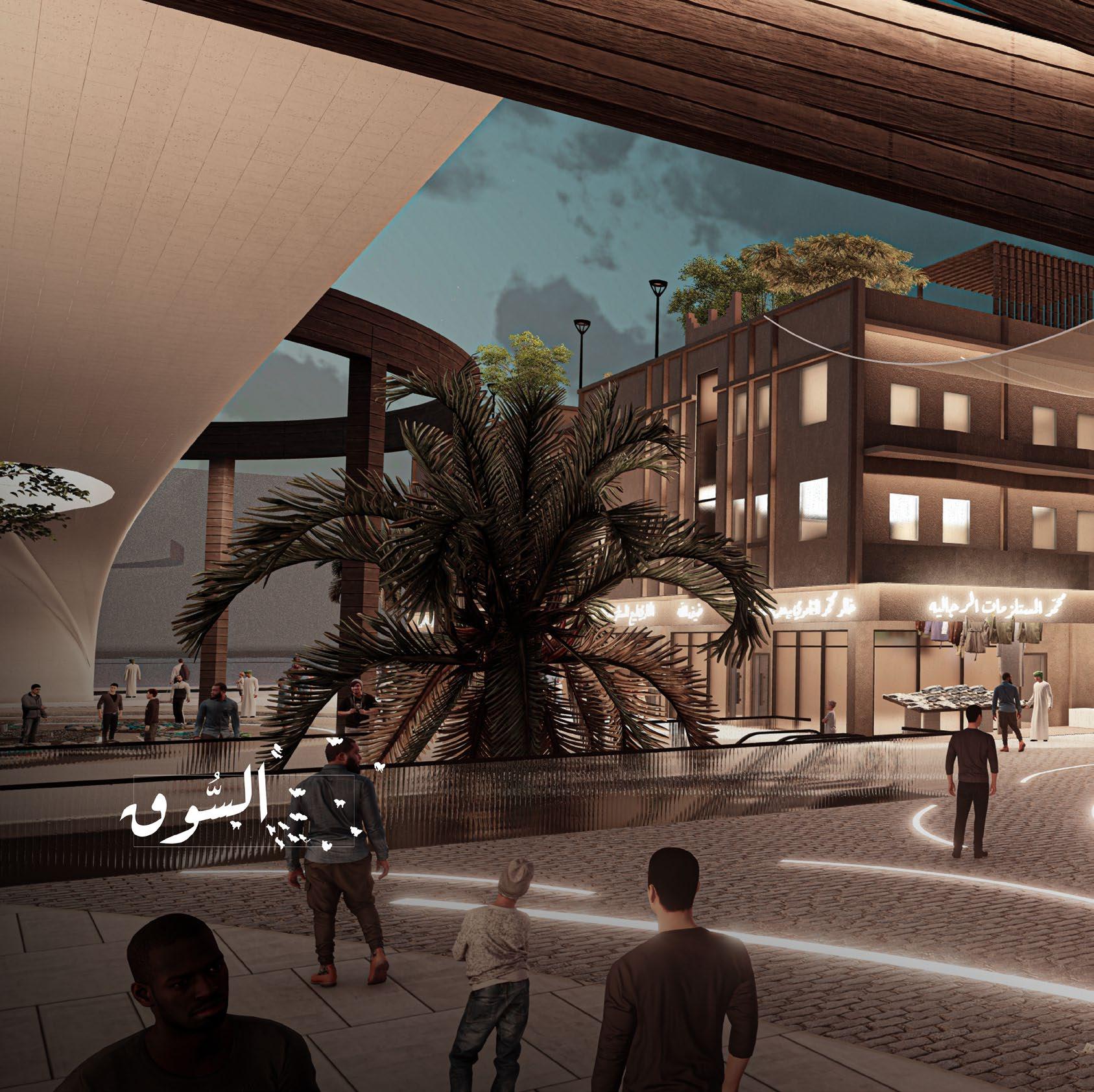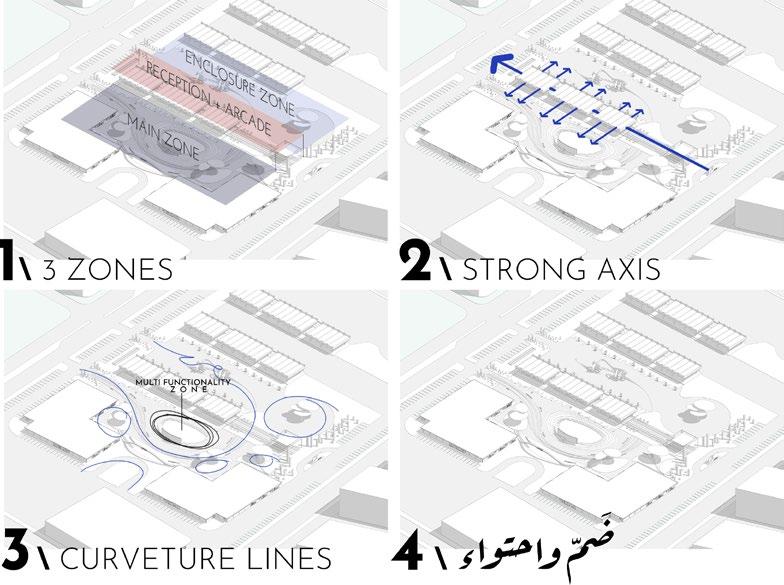

Architect 1

Abdulrahman Omar, Portfolio 2
Architect 3
02. Yemen’s Pavillion Exhibition, EXPO Saudi Arabia,Riyadh 2022
03. AL-Souq Renovation Urban Development Saudi Arabia,Dammam 2022
04. AL-HILLAH District Housing project Saudi Arabia,Wadi Hanifa 2022
01. THE HUB HQ+Cultural Center Saudi Arabia,Riyadh 2023
Abdulrahman Omar, Portfolio 4
05. D’AMM project Urban Design Development Saudi Arabia,Khobar 2022
06. EDRAK Library Public Library Saudi Arabia,Riyadh 2021
07. AL’AHD Roundabout 1st Place Awarded proejct Saudi Arabia,Khobar 2022
08. Bunyan Mosque Retal Mosque CompetitionSaudi Arabia,Dammam 2022
A Headquarter for the Architecture and design commission in Saudi Arabia and a public hub for visitors and students interested in architecture and design. The combination of an office, cultural, and educational building is what the project delivers. In designing the headquarters of any company or organization, the diversity in this headquarters must be taken into account. and then the design is built on it.

Architect 5

6
Abdulrahman Omar, Portfolio
‘THE HUB’

Location: Riyadh
Area: 25,000m2
Built-Up Area: 11,780m2
Project Type: HQ, Cultural Center
A visionary headquarters for the Architecture and Design Commission, serving as a central hub for enthusiasts, students, and visitors. The building seamlessly integrates offices, cultural elements, and educational facilities, promoting inclusivity and inspiration.

Architect 7 01
Project Program

8
Abdulrahman Omar, Portfolio
Concept, depends on two main ideas:
1- To use one of the concepts of Islamic architecture, which is the courtyard Enclosure, and to redefine it in innovative and new ways that help promote this concept.
2- Showing the story of the development of architecture and design from the past to the future, from the inner courtyard to the future formation, as well as the method of using materials and shaping buildings.

Architect 9

Abdulrahman Omar, Portfolio 10
Concept Development
An innovation design that creates public and private spaces and finds the connection between them by making it a more harmonized place and creating a geometric shape that represents its function in a way that you will understand what’s inside this shape by looking at it .


Architect 11


Abdulrahman Omar, Portfolio 12
There are many stories to tell, and much information to deliver, but a limited number of square feet. The more we try to fit all the content in, the less space we leave visitors to make up their own minds, experiment with their own ideas, dream, escape, and formulate their own impressions.

Architect 13

14
Abdulrahman Omar, Portfolio
‘Yemen’s Pavilion’
Location: Riyadh, King Salman Park
Area: 6,000m2


Project Type: EXPO, Exhibition
The Yemen Pavilion at Saudi Expo 2030 in King Salmon Park aims to educate visitors. However, with limited space, it is important to strike a balance between delivering information and allowing visitors to form their own impressions and ideas.
Architect 15 02
3D Section
The project encompasses a diverse range of exhibitions that vividly simulate the progress and future aspirations of Yemen, offering visitors a glimpse into the hopes and dreams of its people. Each exhibition is thoughtfully designed to convey a distinct narrative, meticulously emphasizing and immersing visitors in one particular sense. Whether through captivating visuals, evocative sounds, enticing aromas, tactile experiences, or immersive environments, the aim is to leave a lasting impression on the memories of all who visit.

Abdulrahman Omar, Portfolio 16

Architect 17
Concept

1-

Providing an experience that can take you to the root of yemeni cultura. Five senses to experiments the visitors ideas, dreams, escapes, to foumlant there own impression and ideas.

Abdulrahman Omar, Portfolio 18
Scenario Experience
2- Yemen`s Hope (Design Development)
Technical Documentation 1.1

Architect 19
User Experience Studies

In the Yemen pavilion, we expect to have 50 visitors. the case studies helped us distribute the calculated times for each exhibition based on the exhibits and the available space.

Abdulrahman Omar, Portfolio 20

Architect 21
3D Section
In the final stage of the Yemen Pavilion, visitors embark on a captivating journey that stimulates their sense of touch and taste. They traverse a long ramp that gradually descends from the top to the bottom of the space, providing an immersive experience.

Abdulrahman Omar, Portfolio 22
Unveiling a captivating urban endeavor, the project seeks to revitalize the city center’s socioeconomic and cultural significance. It tackles pressing issues like high population density, low per capita income, and unemployment while preserving the area’s innate spontaneity. A journey of discovery awaits, where the past weaves its intriguing tales, enriching our understanding of the region.

Architect 23

24
Abdulrahman Omar, Portfolio
‘Al-Souq Development’
Location: Dammam, Saudi Arabia
Area: 30,000m2

Project Type: Urban Desing, Renovation.

*This project is part from a group work*
The Dammam City Center Development Project in the Al Souq District aims to revitalize and redefine the city center as a vital socioeconomic and cultural hub. It tackles challenges like unemployment, low income, and high population density. The project strives to preserve the area’s unique spontaneity while exploring the region’s historical context.
Architect 25 03
Current Situation

Abdulrahman Omar, Portfolio 26
The current situation in the Dammam city center, particularly in the Al Souq District, presents various challenges. There is a noticeable need for revitalization and redefinition to restore its importance as a thriving socioeconomic and cultural area. The employment rate is a concern, with efforts required to boost job opportunities and address the issue of low per capita income. The city center also faces the challenge of high population density, which requires thoughtful planning and solutions to create a more sustainable and livable environment. Amidst these challenges, there is a desire to maintain the inherent spontaneity associated with the location while delving into the region’s rich historical context.

Architect 27
Open Plaza,The presence of scattered hawkers, along with the influx of buses and pilgrims, has sparked the need for an efficient solution—a centralized open space to bring them together. This designated area aims to gather hawkers, buses, and pilgrims in an organized manner, streamlining their activities and improving the overall environment.

Abdulrahman Omar, Portfolio 28
Embark on a journey of architectural wonder as a small-scale housing complex emerges from the shadows. Delve into the intrigue of limited dwelling units— detached villas, semi-detached duplexes, and walk-up apartments. Within this enigmatic design, 40-50 families find their sanctuary, where mystery and allure intertwine seamlessly.

Architect 29

Abdulrahman
Portfolio 30
Omar,
‘Al-Hel ّ lah Complex’


Location: Riyadh, Wadi Hanifa
Area: 20,000m2
Project Type: Urban Desing, Renovation.
Design a small-scale housing complex comprising limited numbers of dwelling units (detached villas, semi-detached duplexes, walk-up apartments) along with other ancillary facilities. To introduce a new dimension into the schemes, the students should develop their designs to accommodate around 40-50 families in three types of dwelling units. (7, 14, 21)

Architect 31 04


Abdulrahman Omar, Portfolio 32
Step into the mystique of Al-Ulaya, the thriving center of Al-Khobar. Witness the allure of the legendary Foodtucks area, a renowned landmark that has captured the essence of the entire eastern region. Our quest? To unlock its secrets and harmonize this enchanting realm as a unified whole.

Architect 33

34
Abdulrahman Omar, Portfolio
‘Khobar Downtown’
Location: Khobar, Saudi Arabia
Area: 18,000m2
Project Type: Urban Desing.

Al-Ulaya region is the center of the city of Al-Khobar and its economic side is high, and the Foodtucks area is one of the most famous area in the city of Al-Khobar, which has become a famous landmark in the eastern region, which attracted us to work on it and try to understand and organize the region as a whole.

Architect 35 05

Abdulrahman Omar, Portfolio 36 Section

Architect 37
Unveiling a remarkable library in Riyadh, history and environment intertwine. Amidst the ancient surroundings, it ignites a stimulating space for young minds. Modern techniques merge with the desert’s essence, as rammed clay shapes four blocks. A monumental white block symbolizes the timeless connection between past and future.

Abdulrahman Omar, Portfolio 38
‘EDRAK Library’
Location: Riyadh, Saudi Arabia

Area: 10,000m2
Project Type: Public Library, Competition

The library was based on environmental and historical principles in Riyadh, taking into account the presence of the library in a historical and ancient environment in Riyadh to create a conducive and stimulating environment for young people in particular to access libraries more and to integrate modern techniques in construction such as the use of rammed clay in the four blocks representing and coding the desert environment of Riyadh with A huge white block symbolizing the interconnection of the past with the future.

Architect 39 06
Site Plan

Concept:
-Diversity of knowledge sources
-Inspired by Najdi Architecture

Abdulrahman Omar, Portfolio 40

Architect 41
07 ‘Al-Ahd Roundabout’

1st Place Winner Project, MWaward
Location: Qatif, Saudi Arabia
Area: 3,500m2
Project Type: Art, Sculpture.
The 1st place winner at MWaward competition Track: Roundabout The design consists of several facades and blocks that express cohesion and prosperity.
Abdulrahman Omar, Portfolio 42
The results of the analysis and disassembly of decorations and architectural elements in Qatif were obtained.


Architect 43
Section

Abdulrahman Omar, Portfolio 44

Architect 45

Abdulrahman Omar, Portfolio 46
‘Bunyan Mosque’
Location: Dammam, Saudi Arabia
Area: 10,000m2
Project Type: Mosque, Competition

The Retal International Competition for Mosques launched to design mosques as per Retal’s community and specialized Vision as its effort to build unique Mosques in the company projects located in Eastern Province specially Nesaj Town 2 in Dammam.

Architect 47 08

Abdulrahman Omar, Portfolio 48
For More Details abdulrhman.myportfolio.com












































































