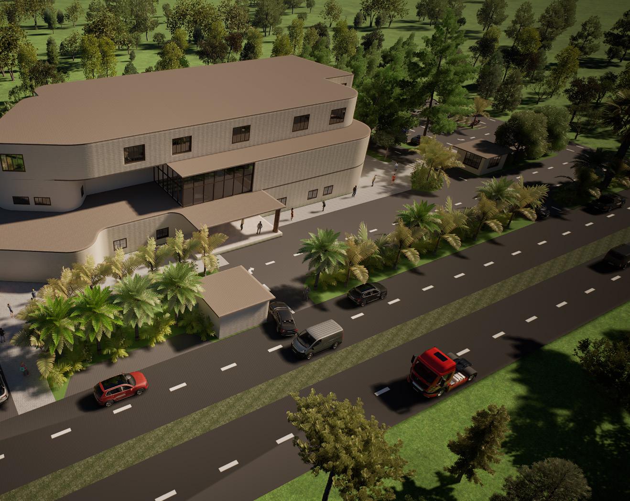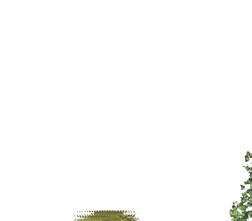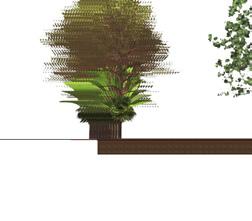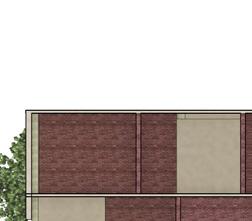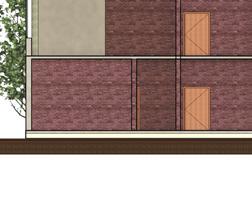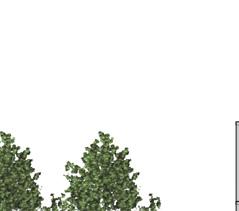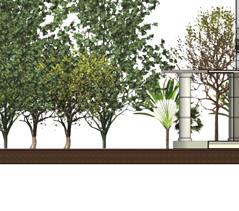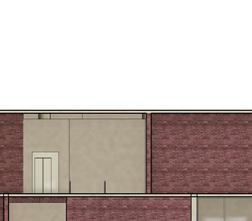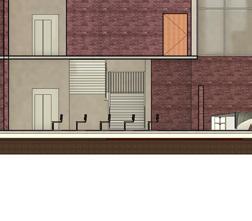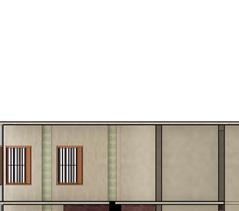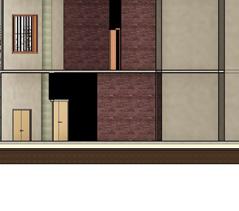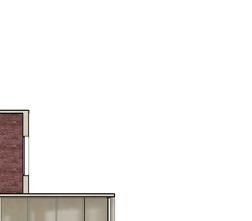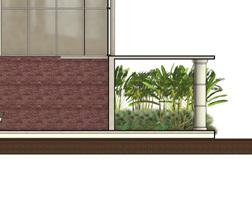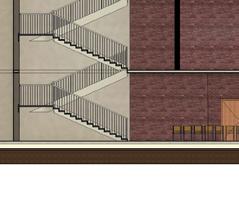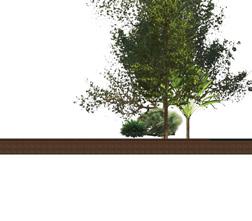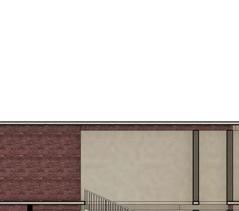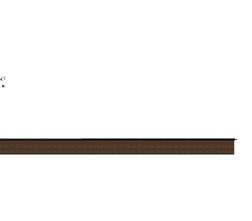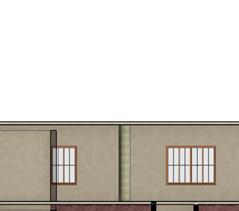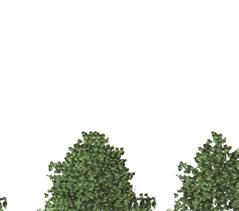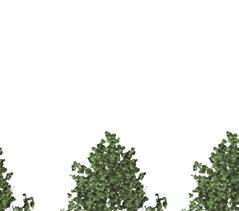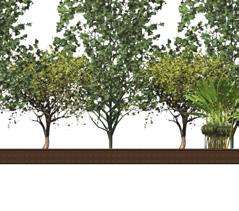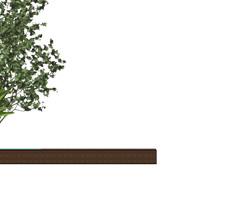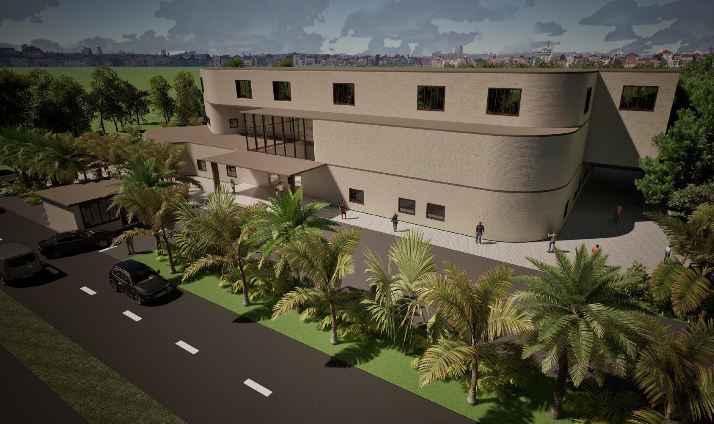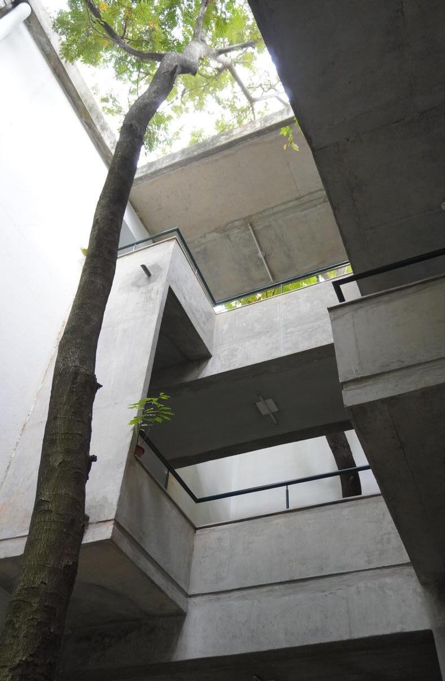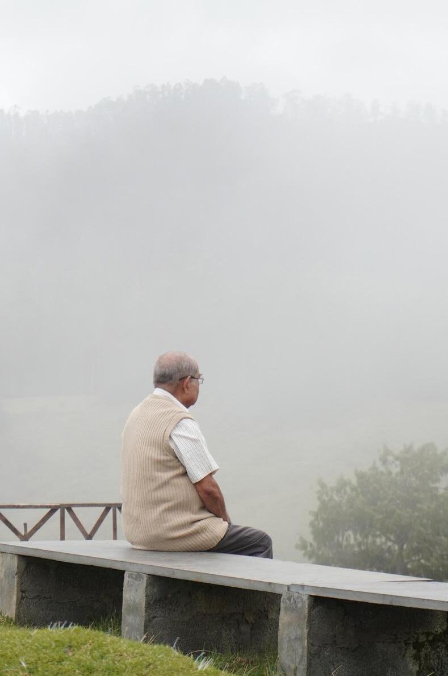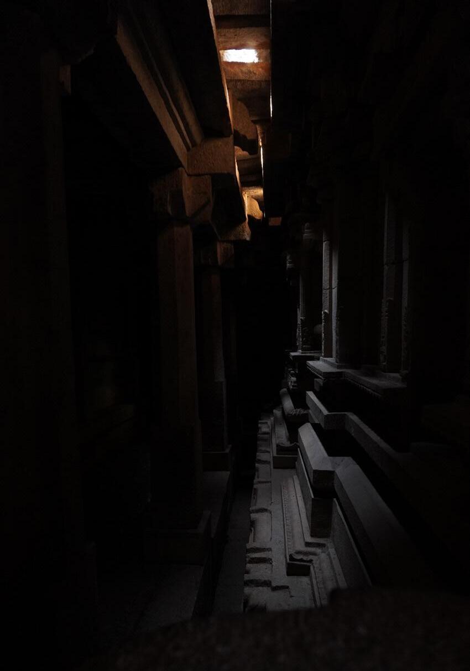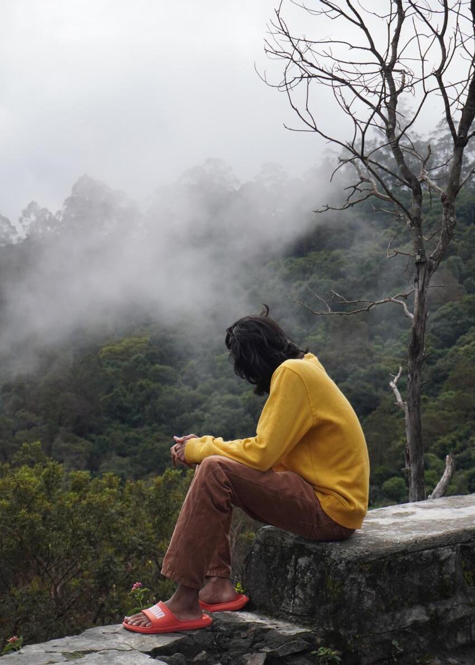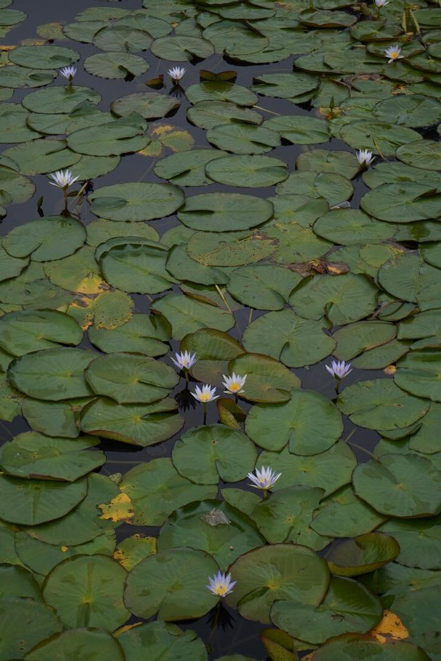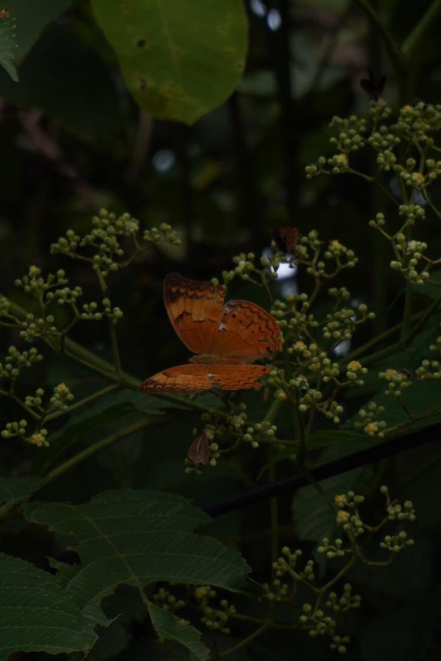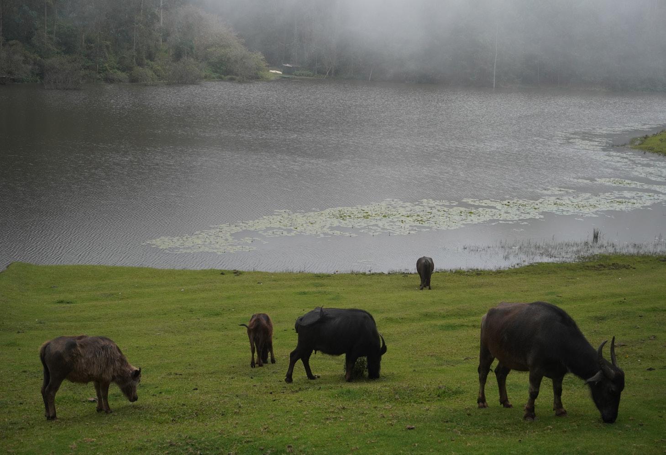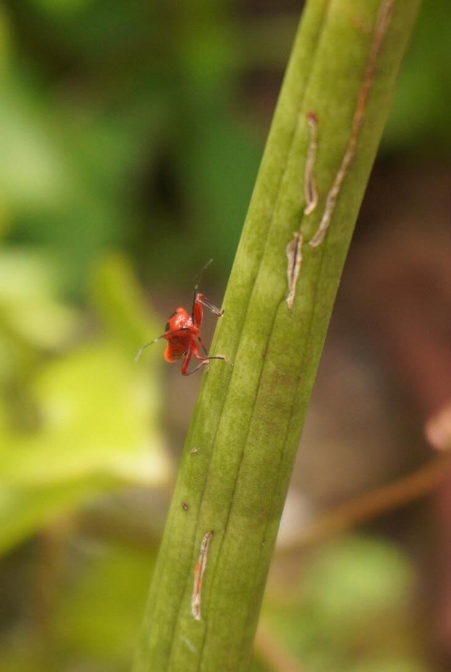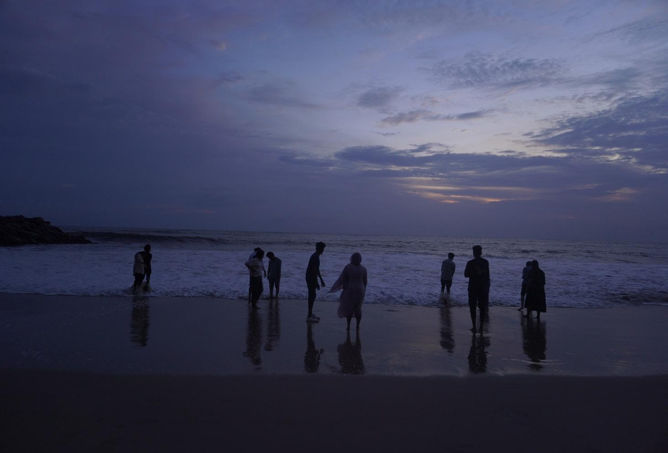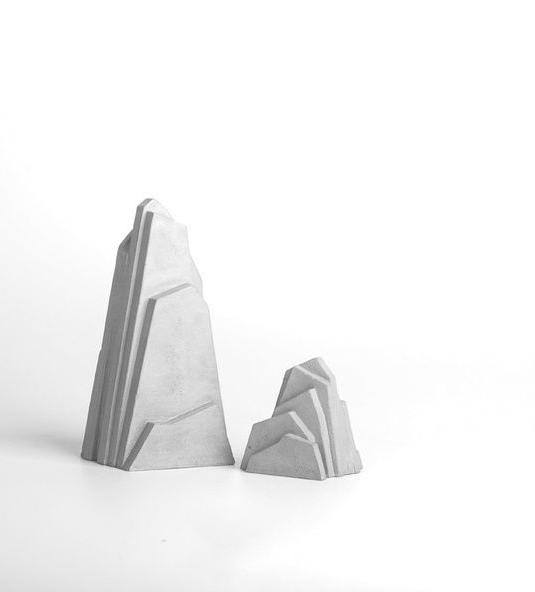ABHIJITH ASHOKAN
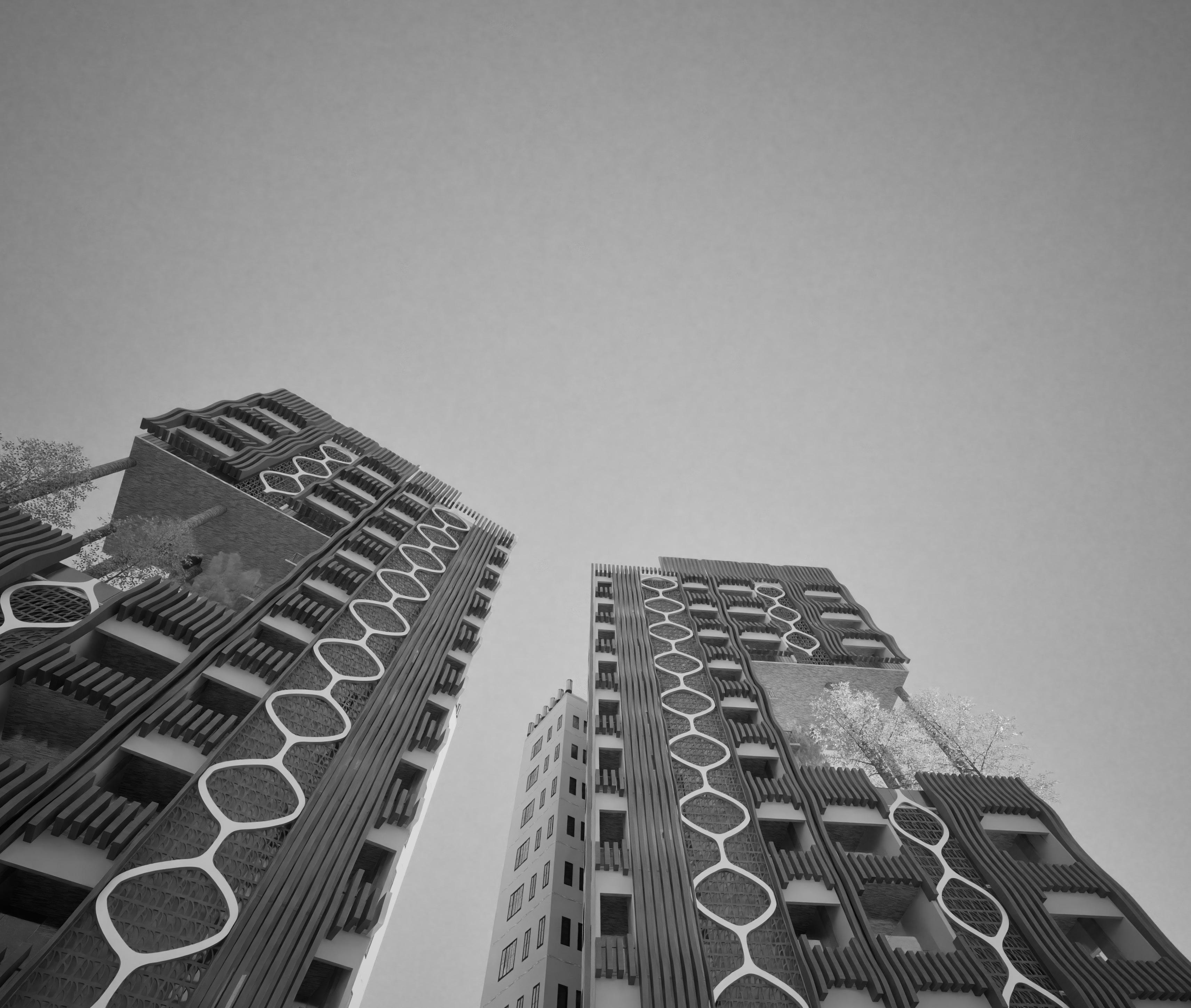





+917736311524
abhijithashokan08@gmail.com
Valiyara house, Nambazhikkad P.O, Kandanassery, Thrissur,Kerala-680602
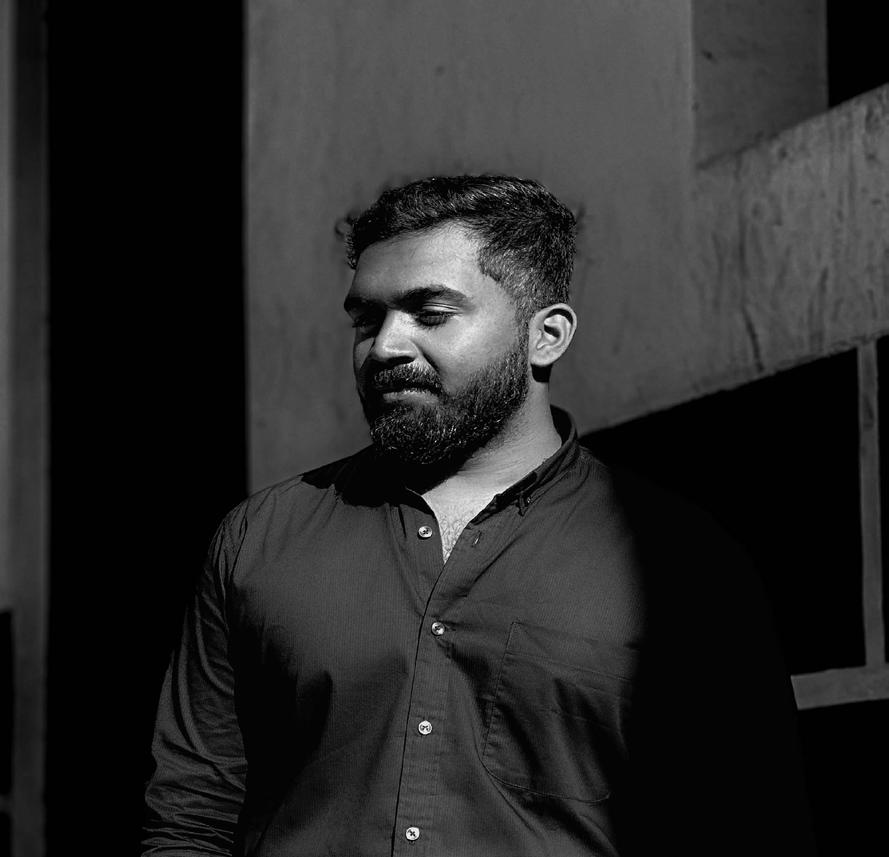
Indian
Male 01.11.2002
Developing a strong sense of creativity encourages me to constantly create unique and innovative solutions in a given situation, especially, considering that mistakes should not be taken negatively, rather there is always more room for improvement . I believe in learning by experience and through transfers of ideas brings out a greater product . There is no end for the relations between architecture and its problems or shortcomings in my opinion. However, one can consider using problems as an endless pathway for design, development or even innovationdesign solutions that balance aesthetics, functionality, and sustainability. Committed to contributing fresh ideas and insights to a dynamic Architectural team.
-Building Information Modeling
-Computer Aided Design
-3D Modeling
-Physical Model Making
-Hand Drafting
-Architectural Rendering
-Architectural Photoshop
2D Drafting
Bachelor of Architecture
Nehru college of Architecture University of Calicut India 2021-2026 (Ongoing)
Vidya Vihar Central School (CBSE)Kerala ,India 2019-2021
3D modeling
-Autodesk Revit -Rhino 7(beginner) -Grasshopper(beginner), -SketchUp.
Rendering
Presentation -AutoCAD 2024 -Lumion -Twinmotion -Enscape. Adobe -Photohop -Illustrator -Indesign
I hereby declare that the information given above and in the enclosed documents is true to the best of my knowledge and belief and i take its full responsibility for its accuracy and authenticity.
Higher secondary education -English -Malayalam -Hindi Fluent Native Fluent
HOBBY
-Sports
-Music
-Photography
-Sketching
-Learning -cinema
-Traveling
-Participation in NASA - ANDC trophy
-Participation in NASA - Fashion trophy
C O N T E N T S

OSMOSIS
High-rise apartment
LUMBER DEN
Weekend retreat
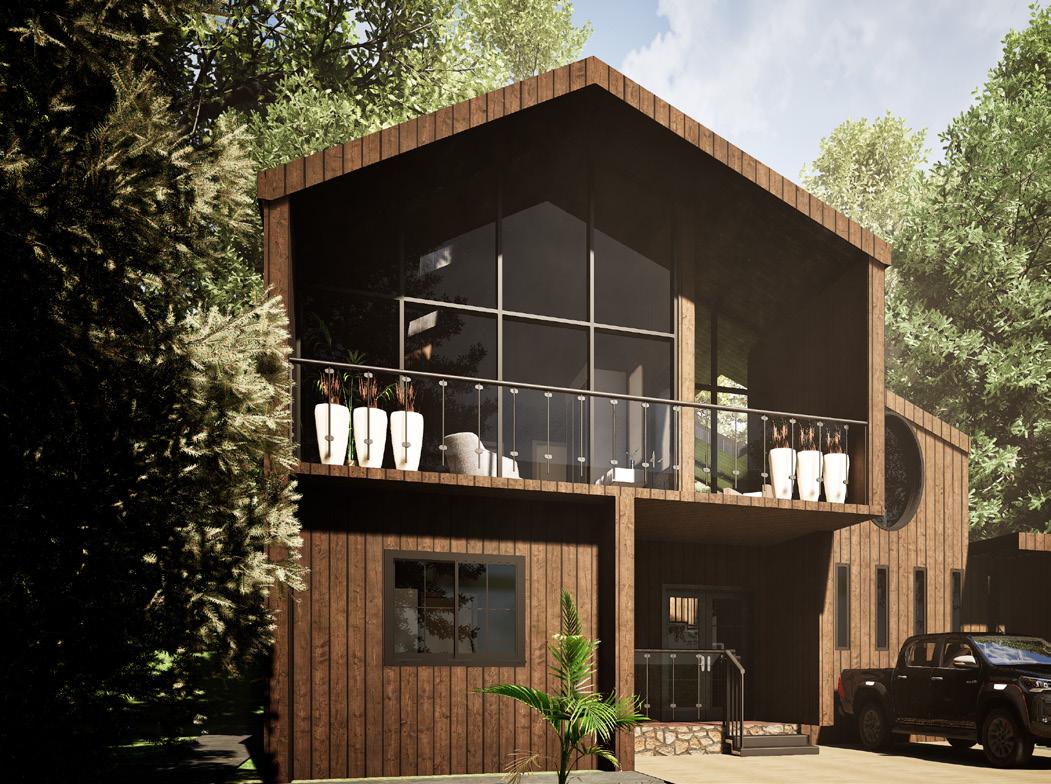
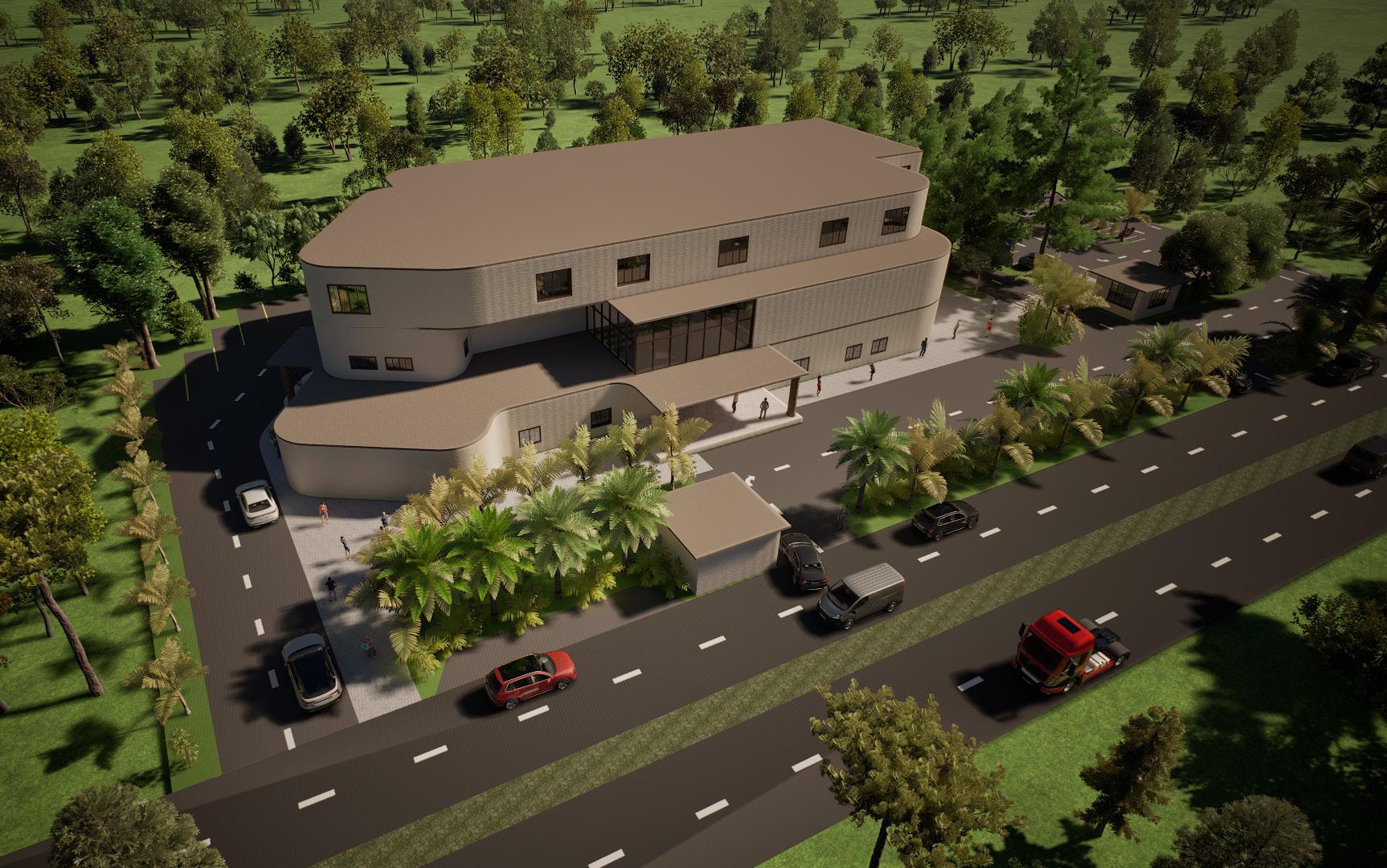
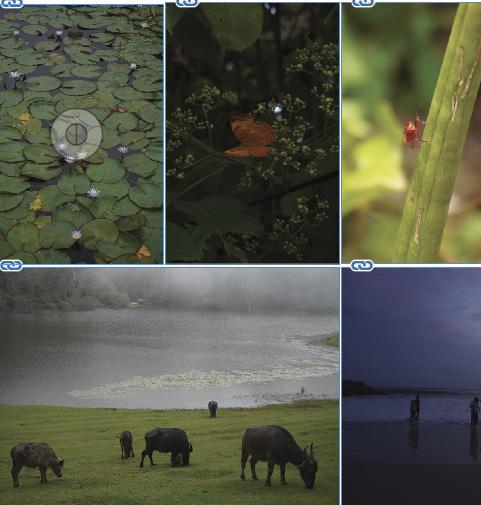
Location -Koodathumpara, Calicut, Kerala
The project Comprises of 50-2bhk and 80-3bhk apartment units along with amenities such as gymnasium,Clubhouse ,Library ,co-working spaces ,and green space which foster a sense of belonging and interaction.
Sustainability-Minimizing environmental impact and promoting sustainable living. The main aim of the project is optimizing the design of multistorey housing in India, addressing issues such as services planning, sustainability, Landscape integration of future expansion.
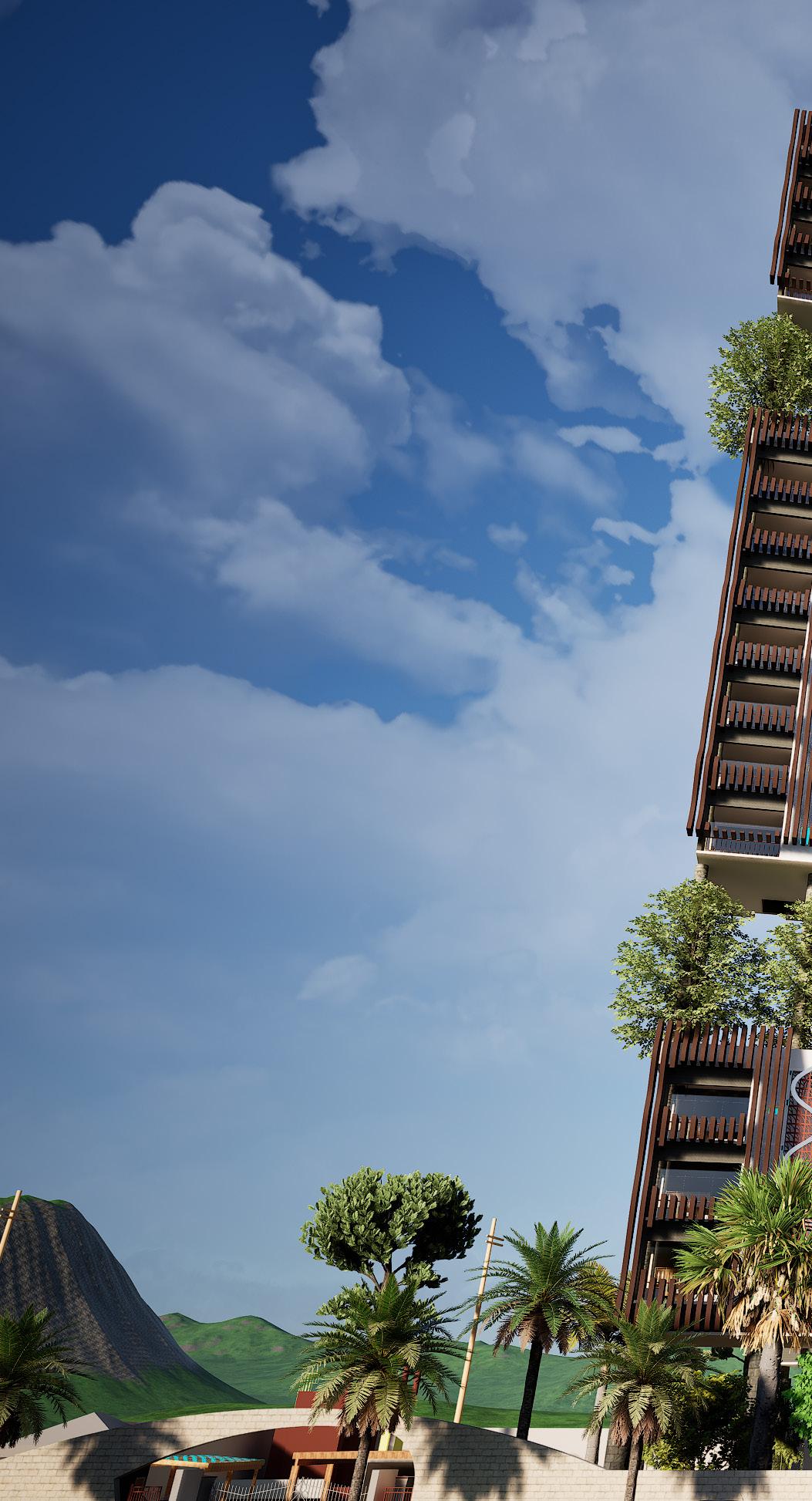


INITIAL VOLUME


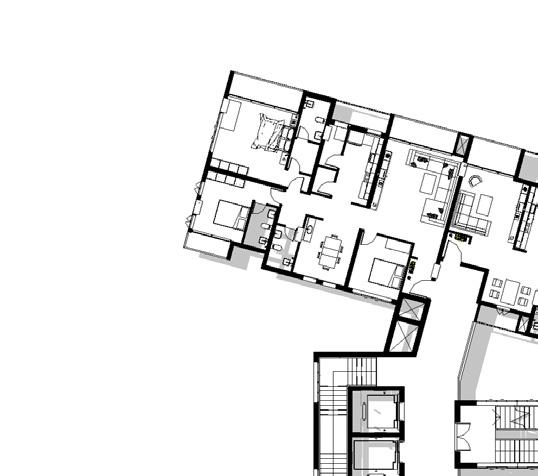

VOLUME ARE SPLIT INTO FOUR SEGMENTS


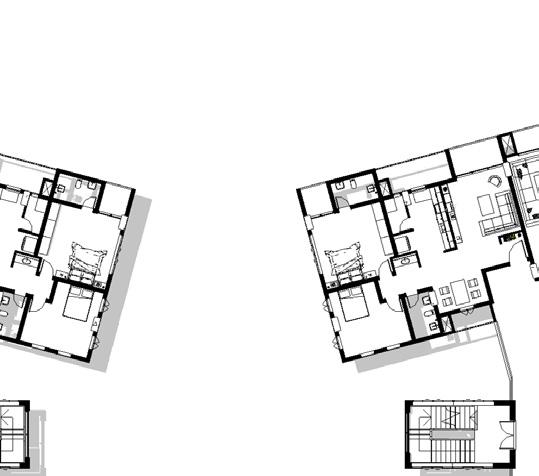
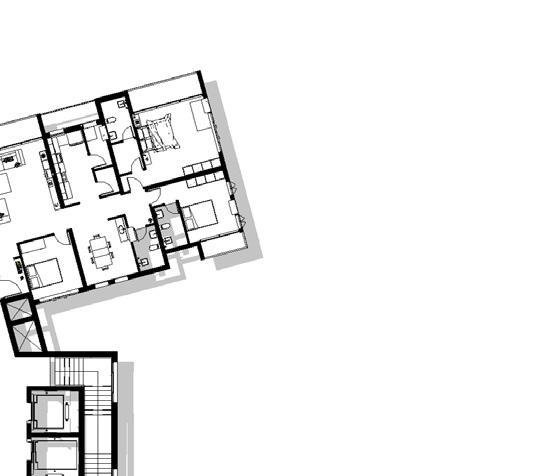

DESIGN DIAGRAM
SEGMENTS ARE ORIENTED CONSIDERING CLIMATE



VOLUMES ARE CUT AND GREEN AND COMMUNAL SPACES ARE OBTAINED



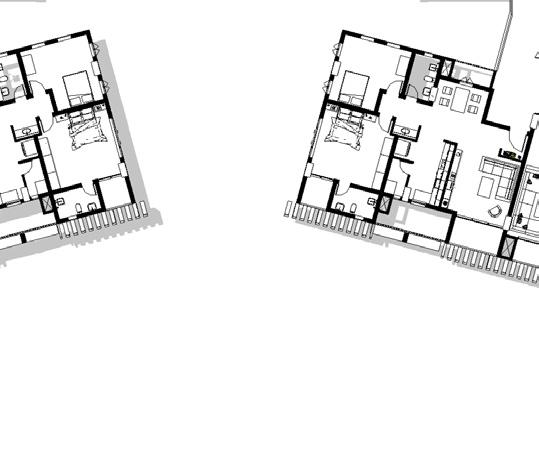

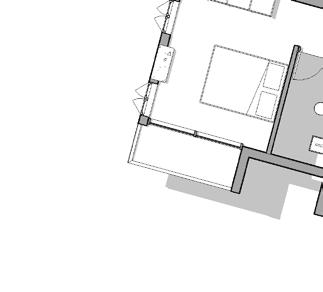






TYPICAL FLOOR PLAN

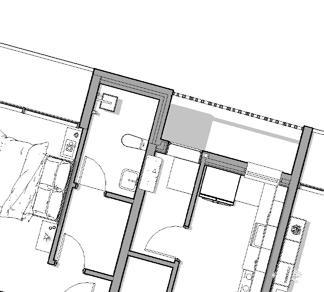
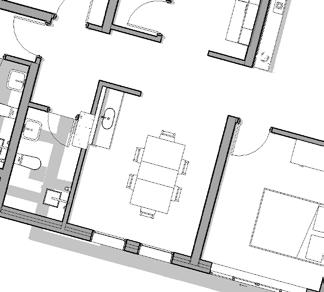
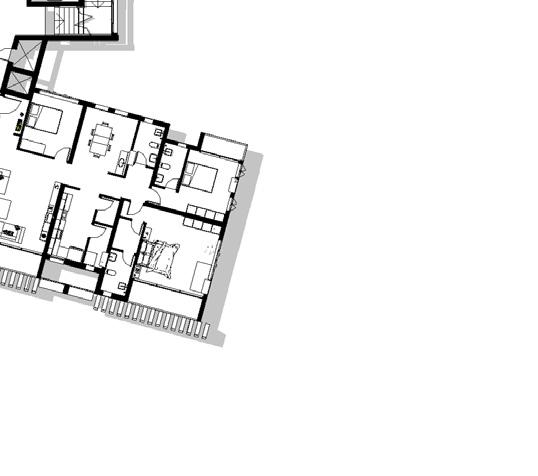

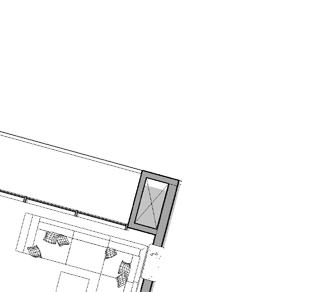



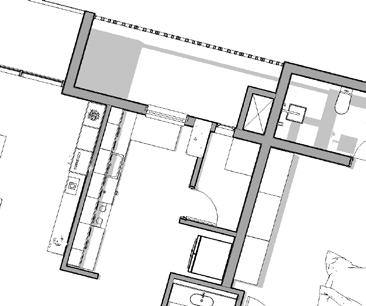




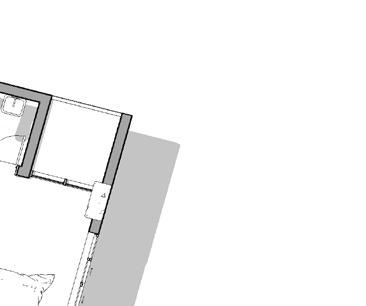
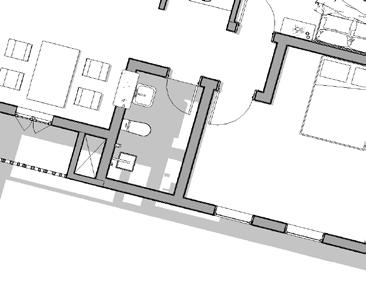




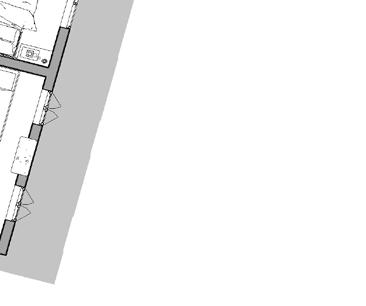



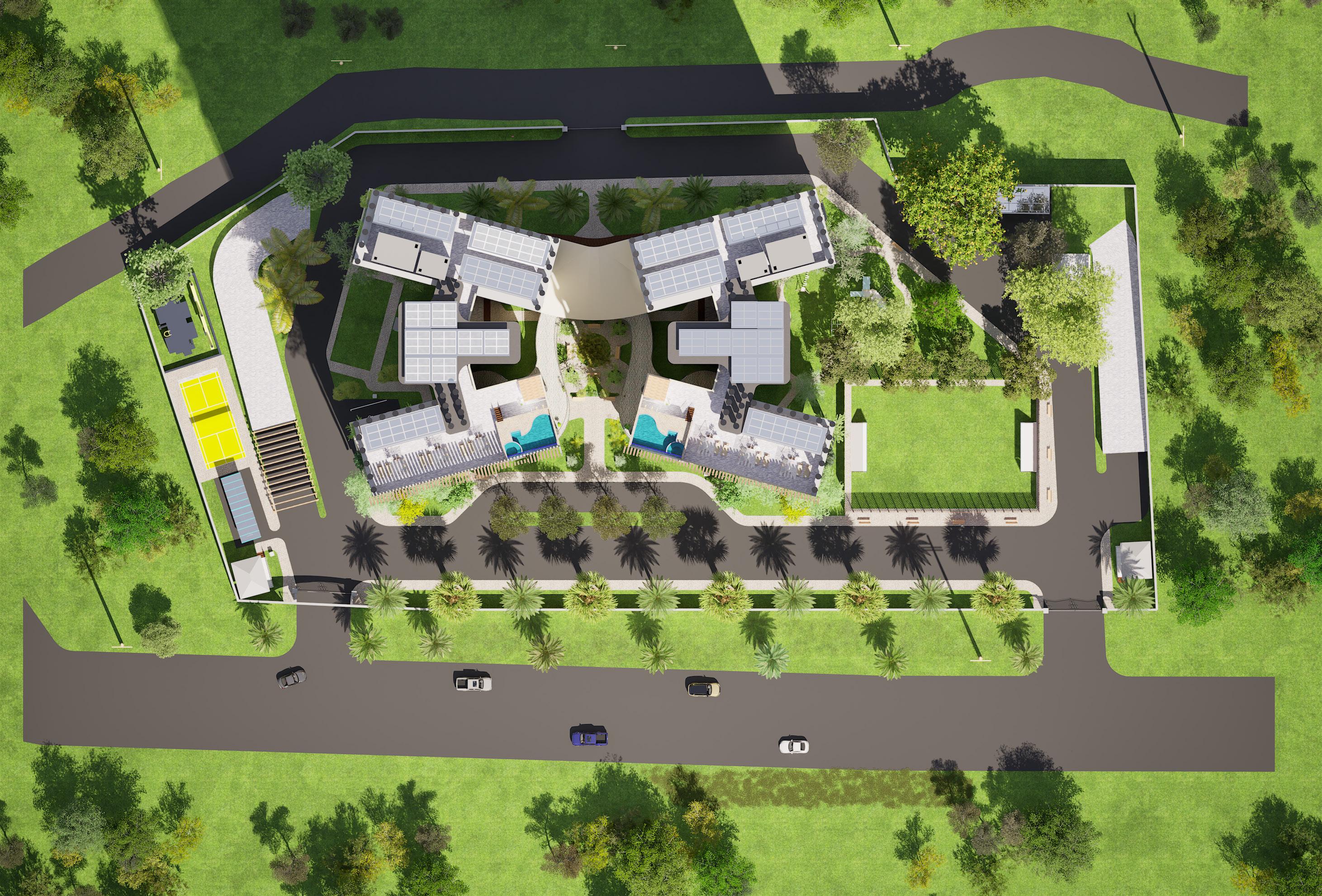
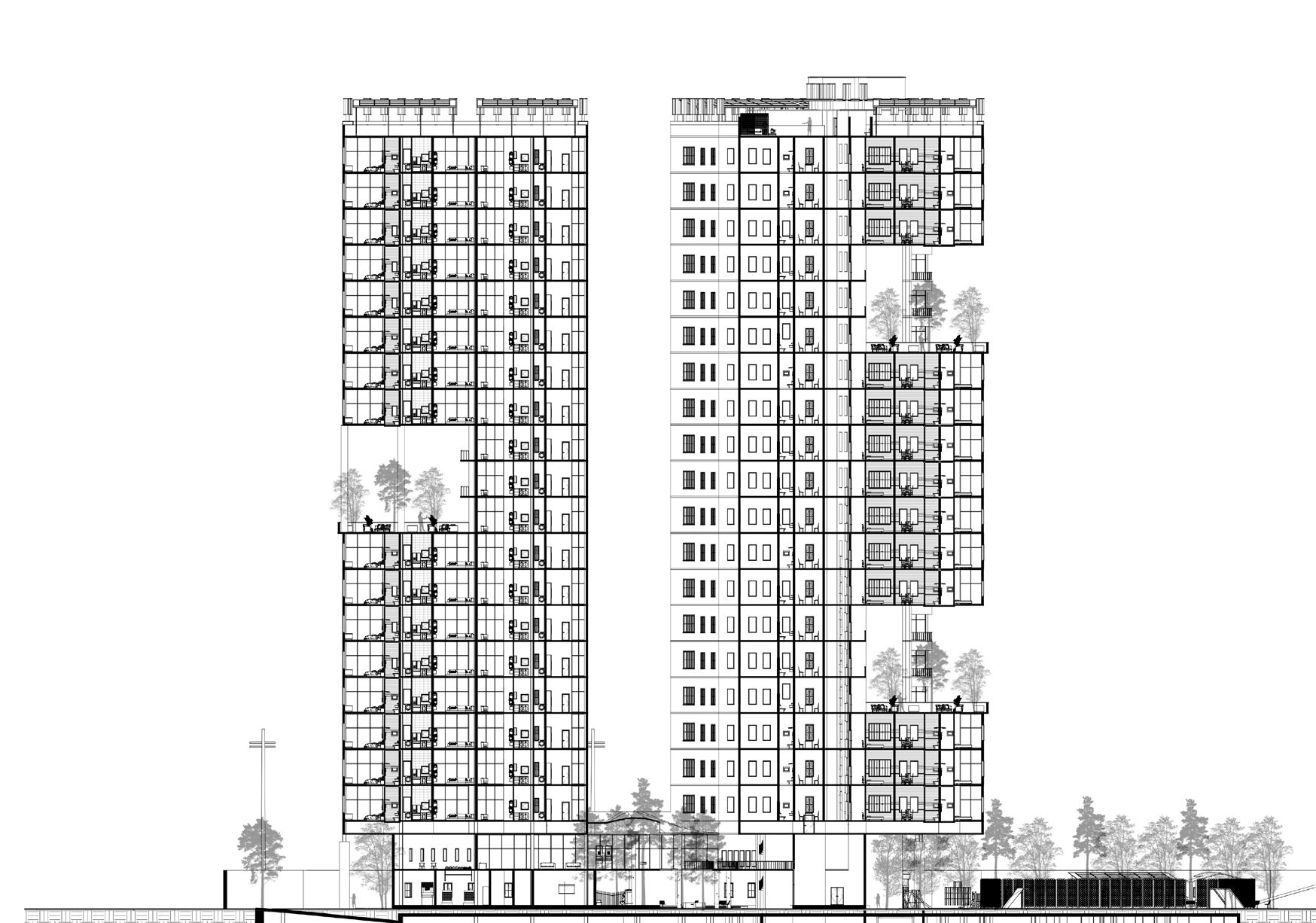
SECTION 1 SECTION 2
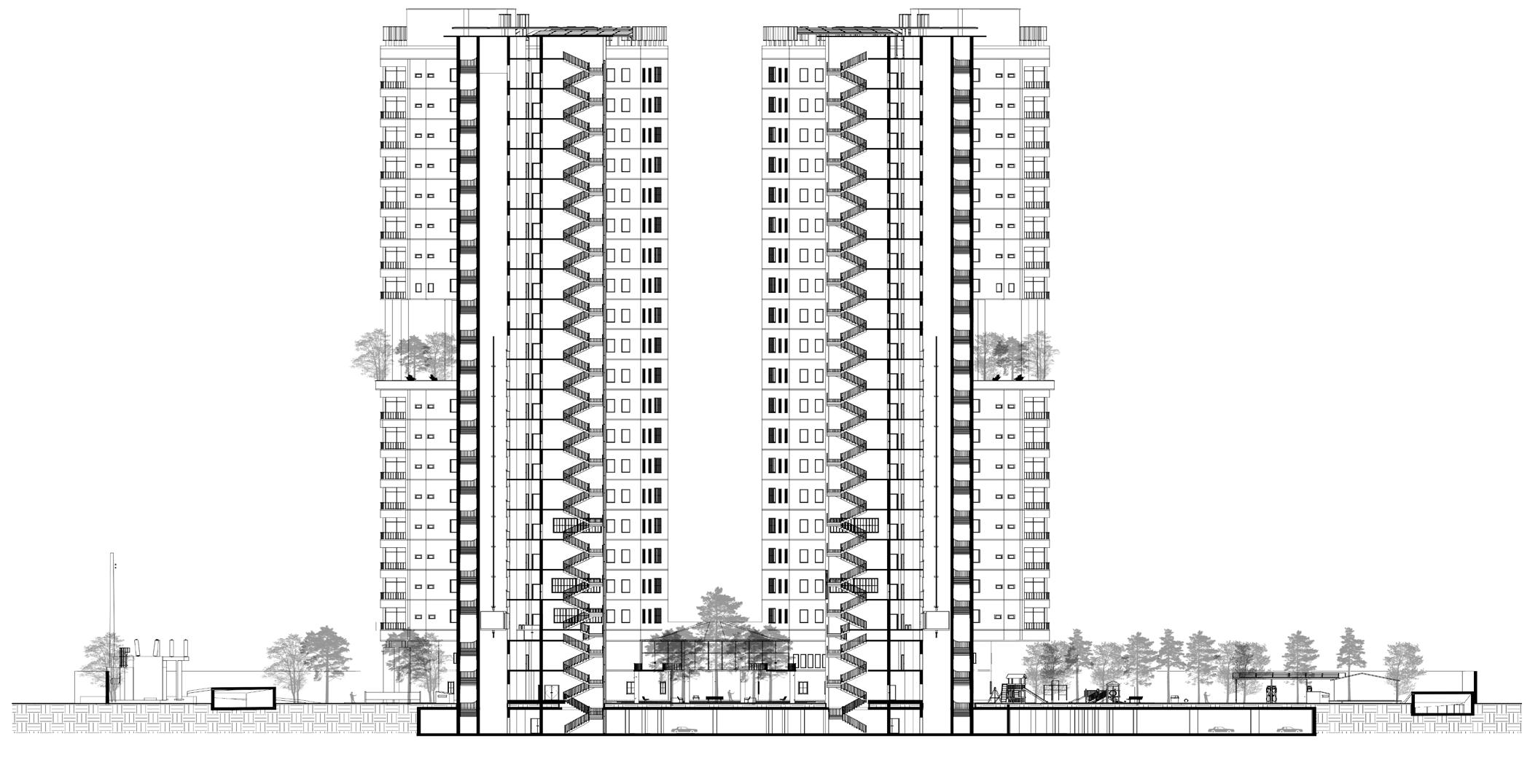


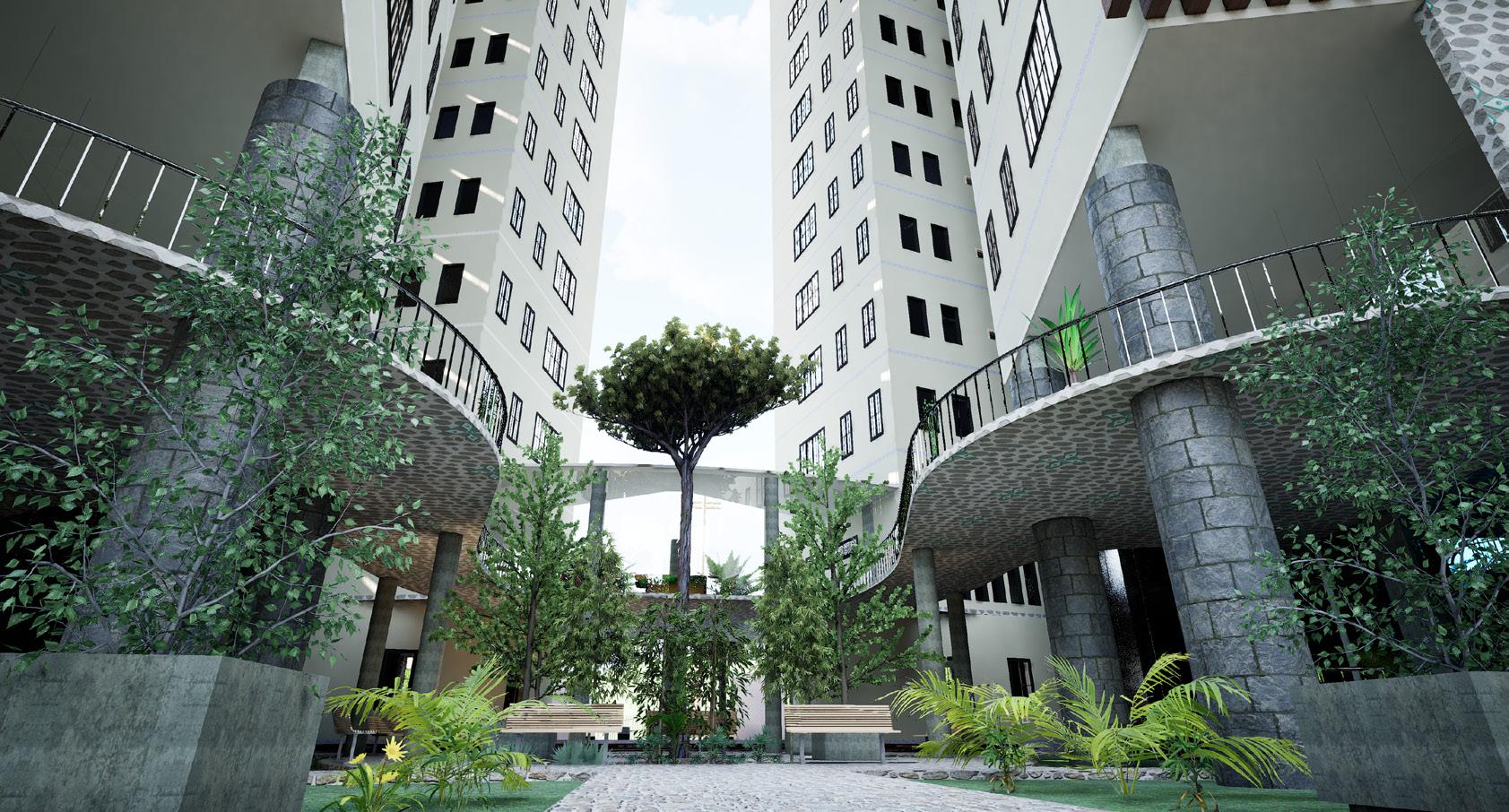
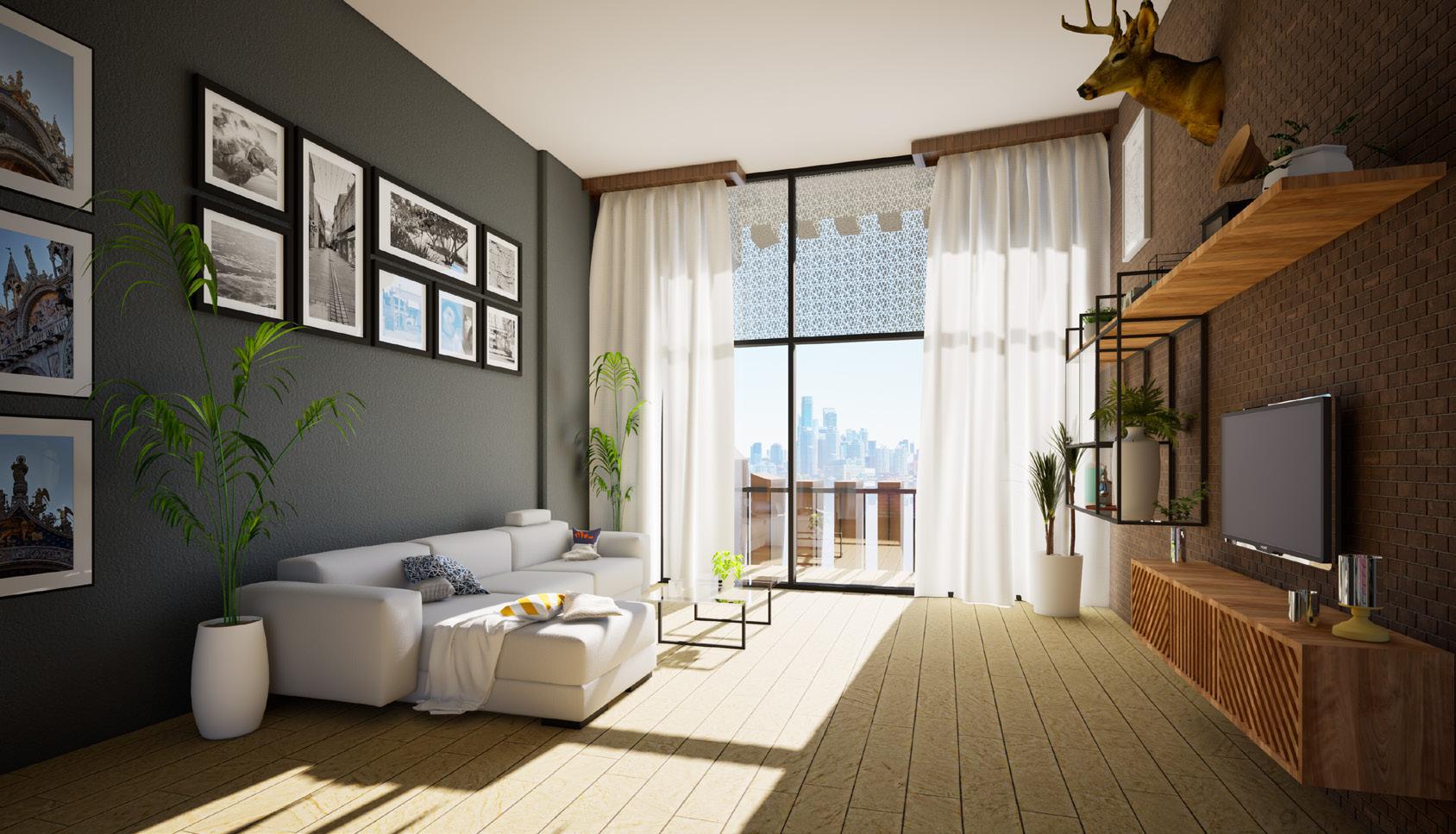
Location -Valparai, Tamil nadu
Nestled within a serene, lush green forest, this weekend retreat house offers a peaceful escape from the hustle and bustle of everyday life. Surrounded by towering trees, vibrant foliage, and the soothing sounds of nature, it provides the perfect setting for relaxation, reflection, and rejuvenation. The house itself blends seamlessly with its natural surroundings, featuring large windows that allow guests to immerse themselves in the beauty of the forest from every room.

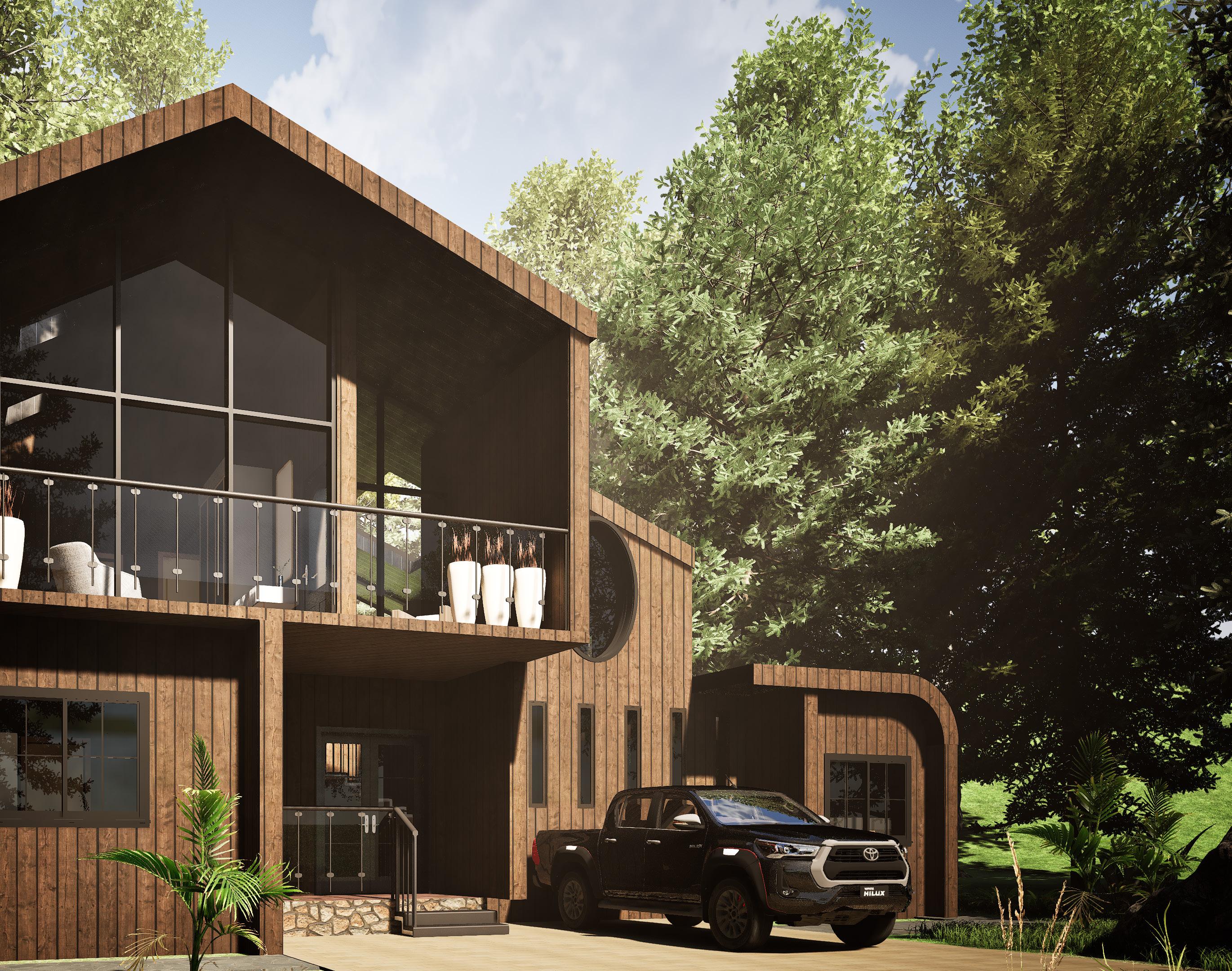
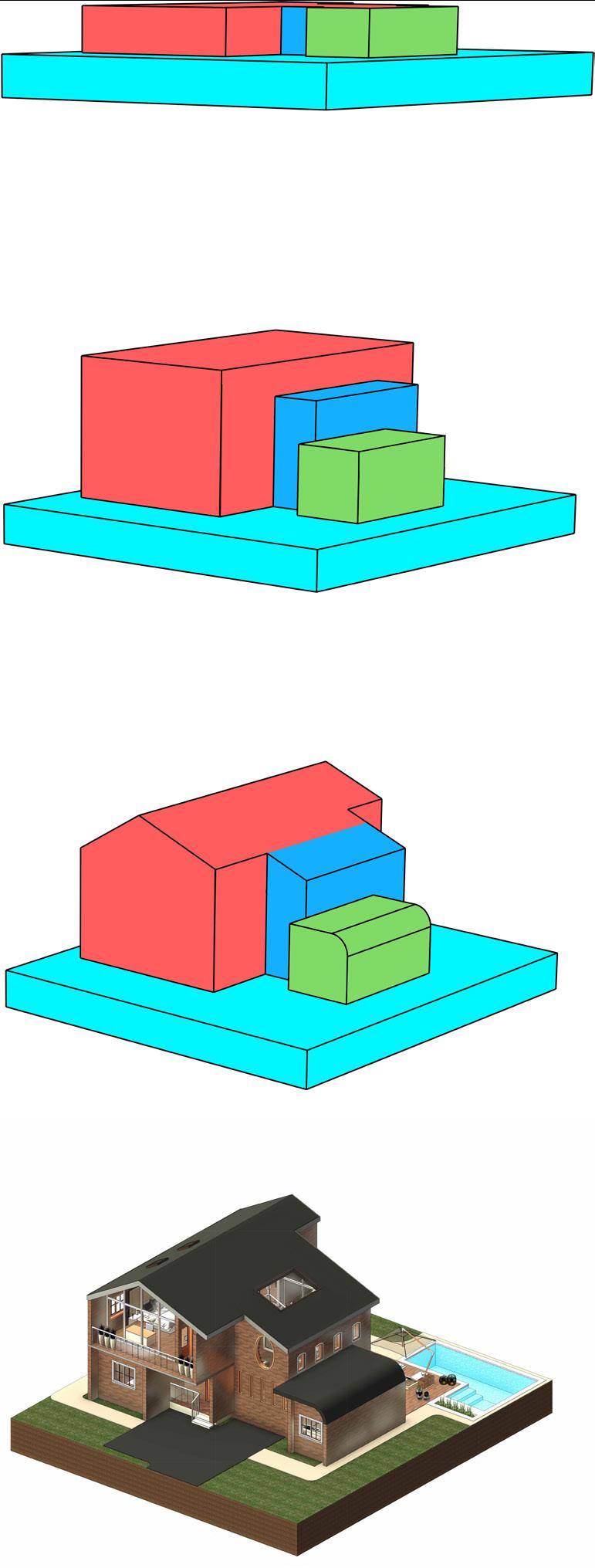
INITIAL VOLUME
VOLUME IS SPLIT INTO SEGMENTS
DESIGN DIAGRAM
VOLUME ARE DEFINED
ADDING MATERIALS AND ELEMENTS
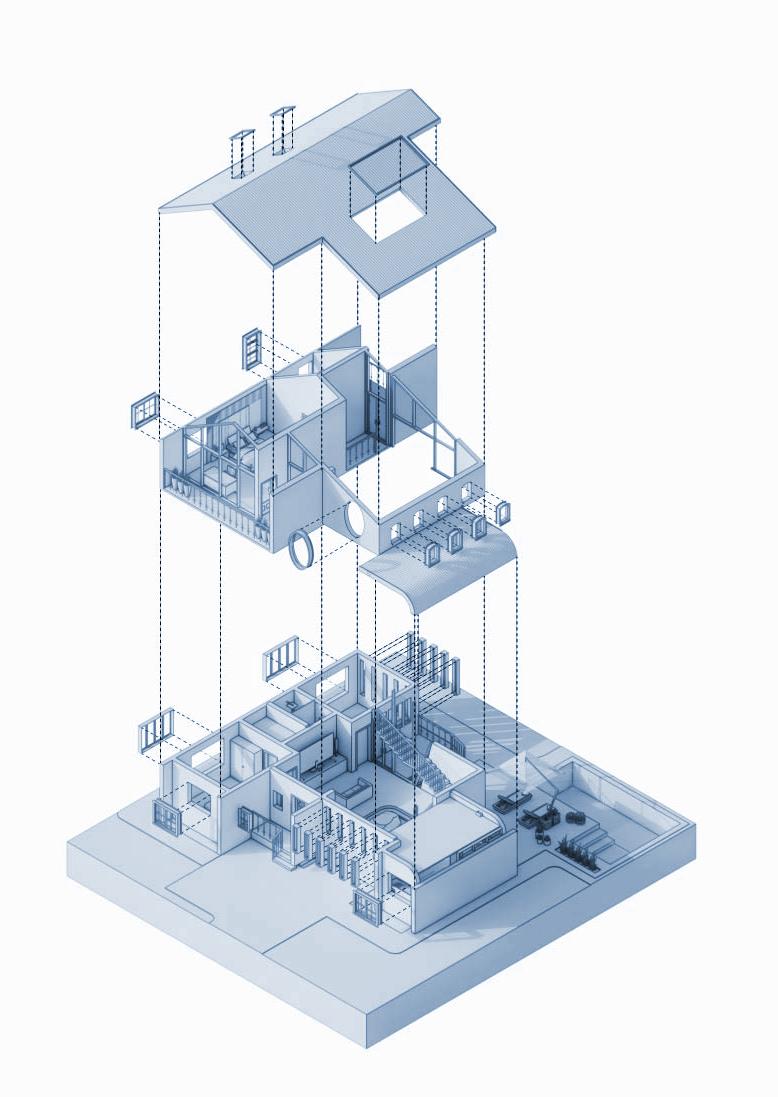





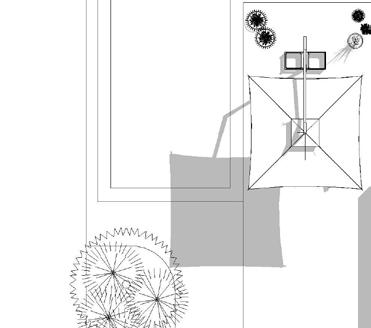
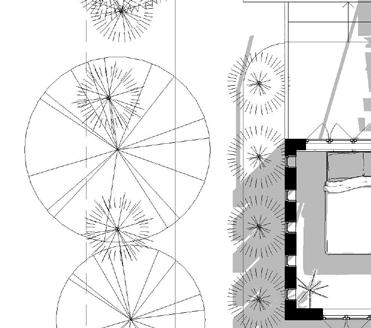
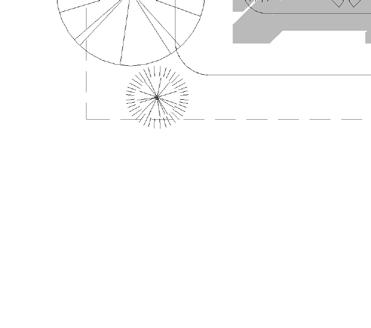




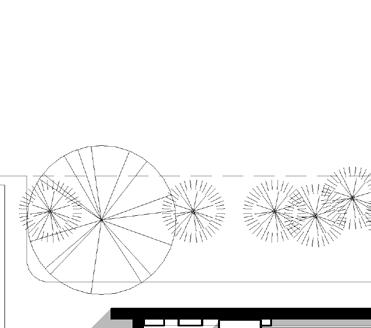
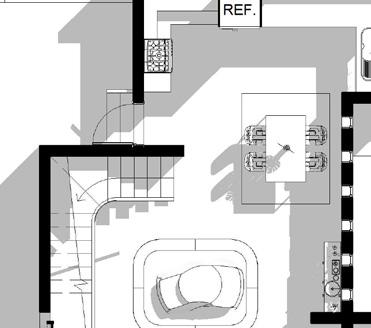
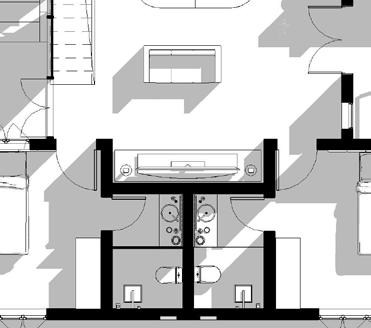


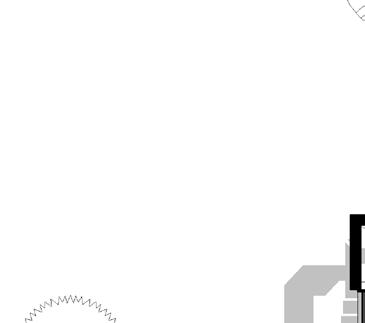

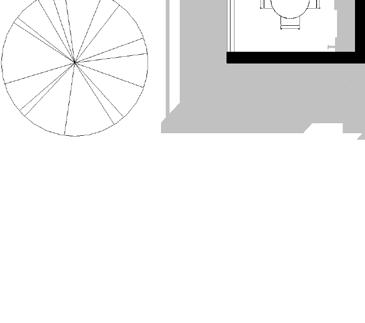
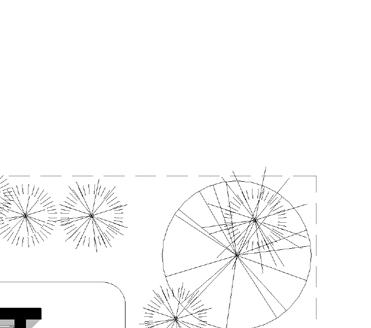
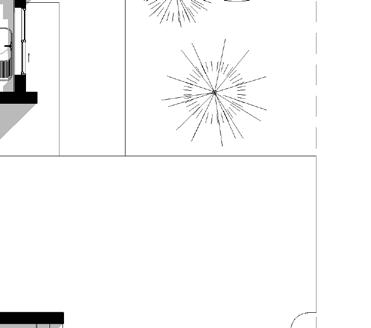
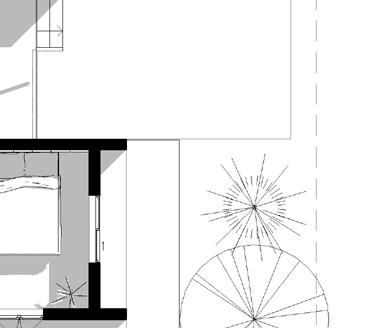




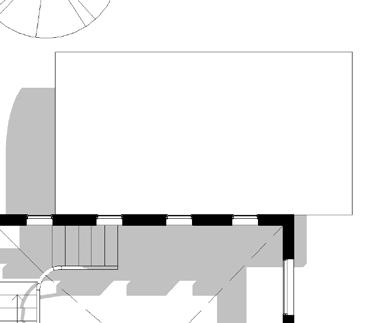
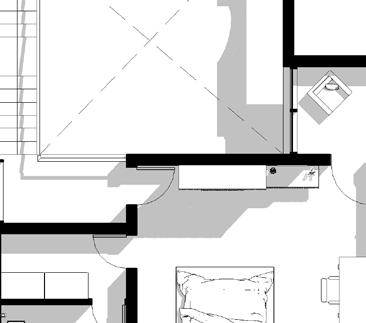
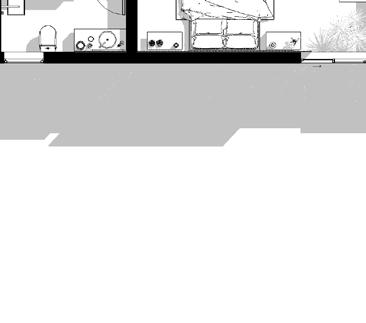


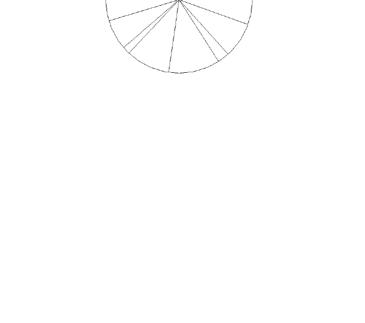
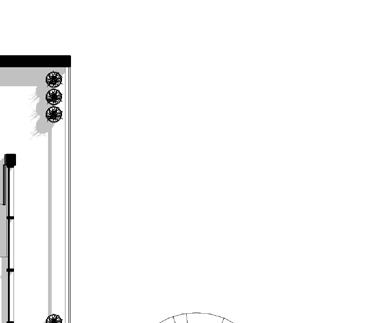
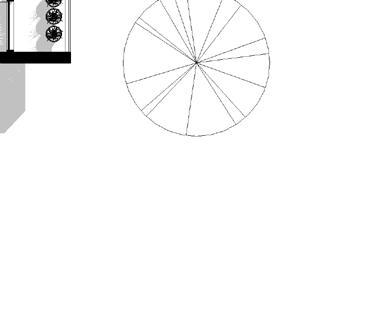





1. Living
2. Kitchen +` Dining
3. Bedroom
4. Toilet
5. Master bedroom
6. Balcony
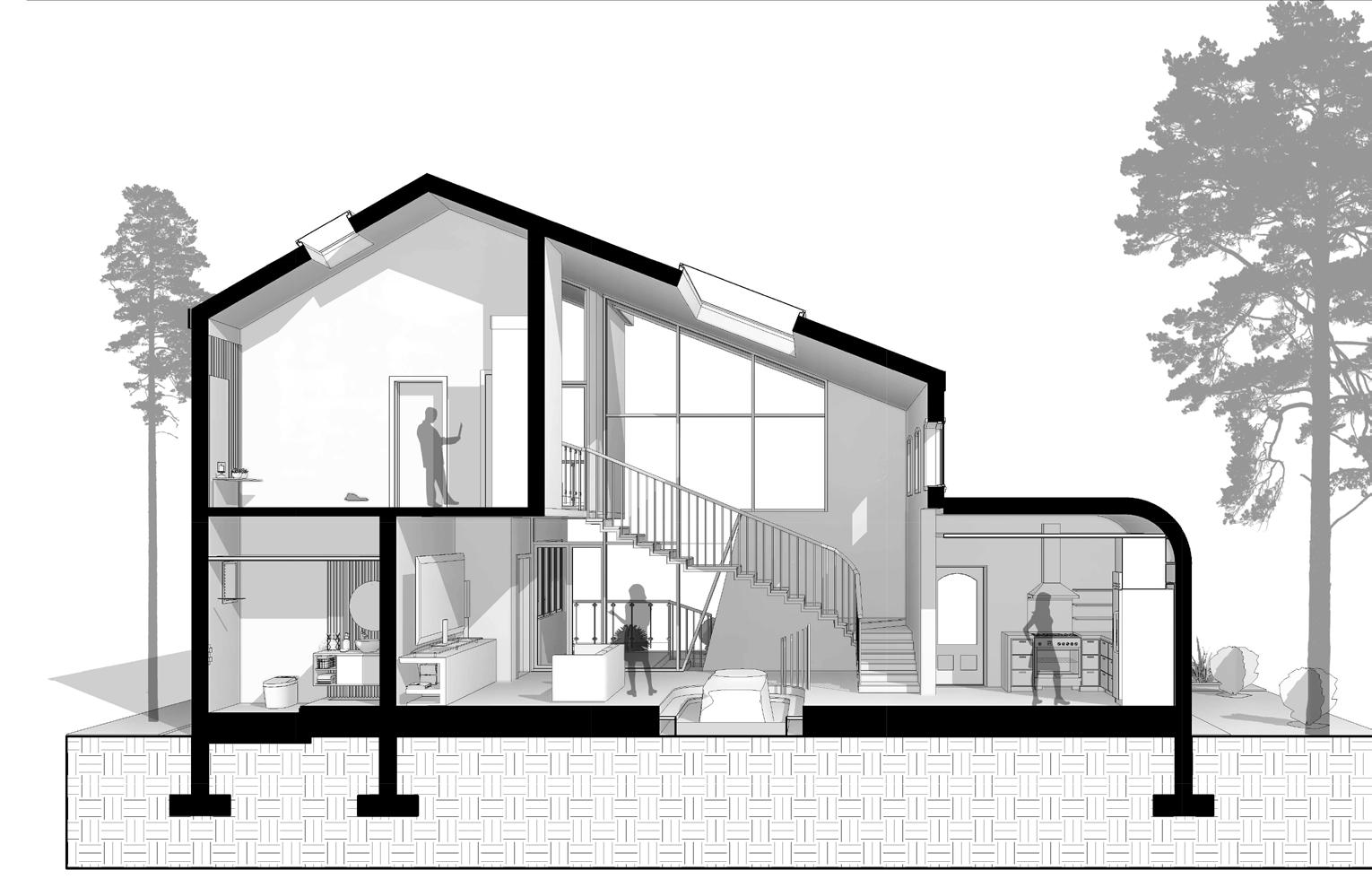
SECTION 1
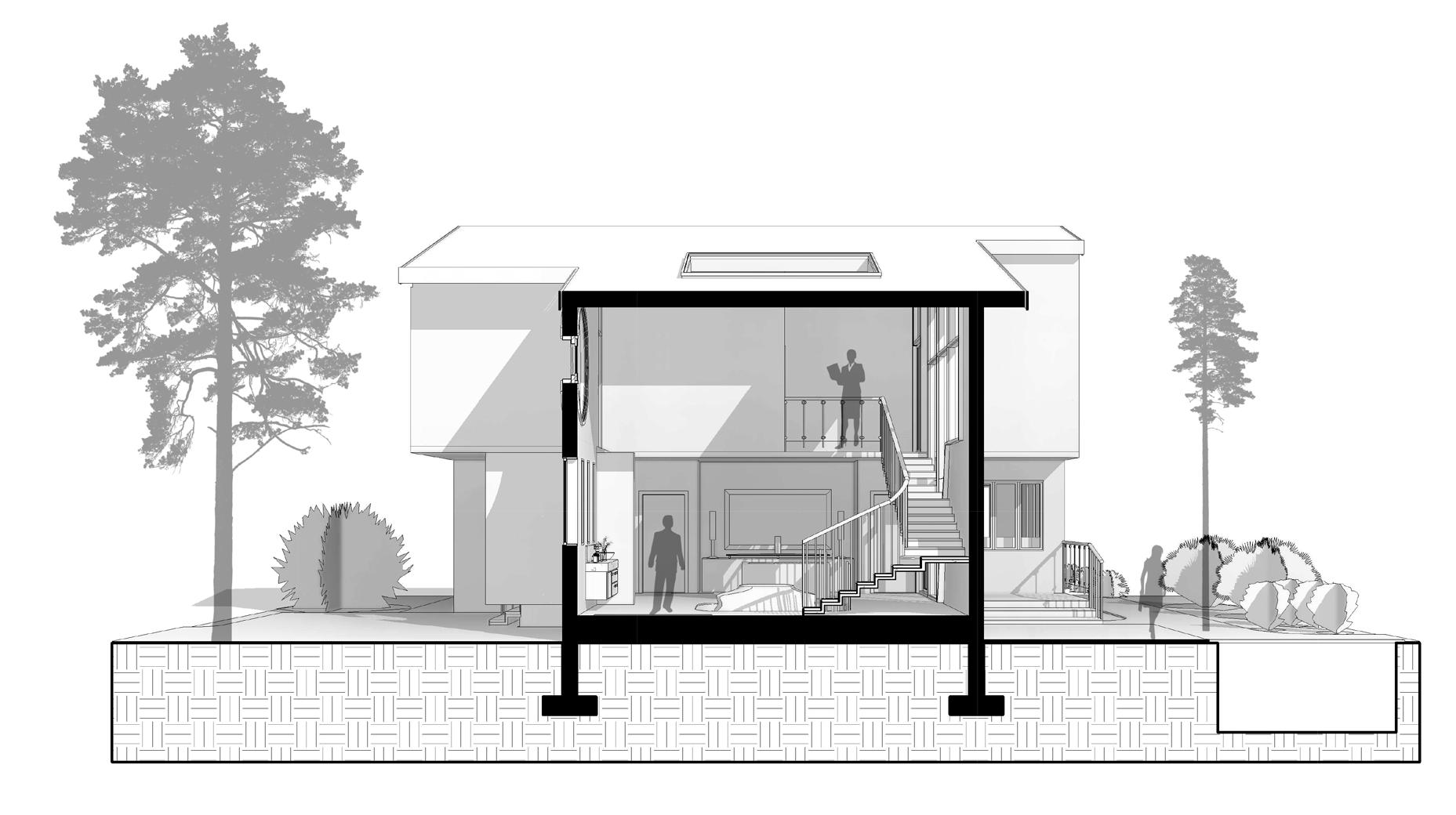
SECTION 2
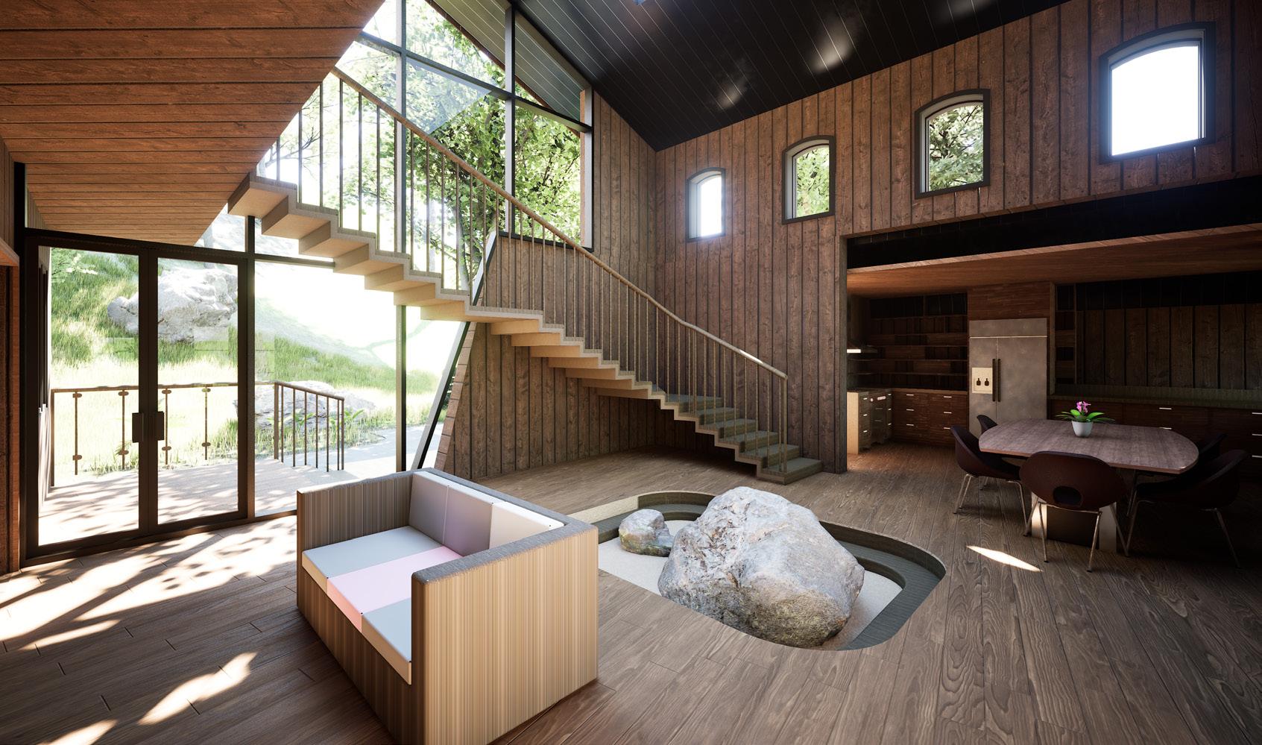
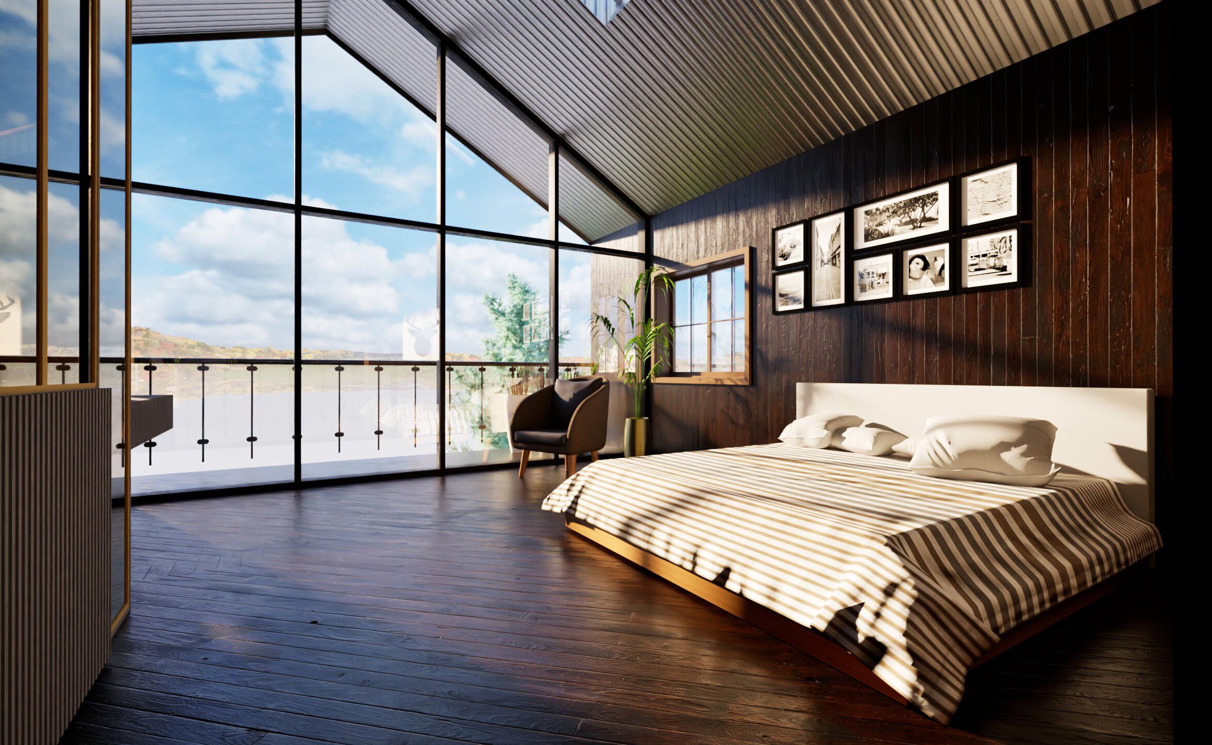
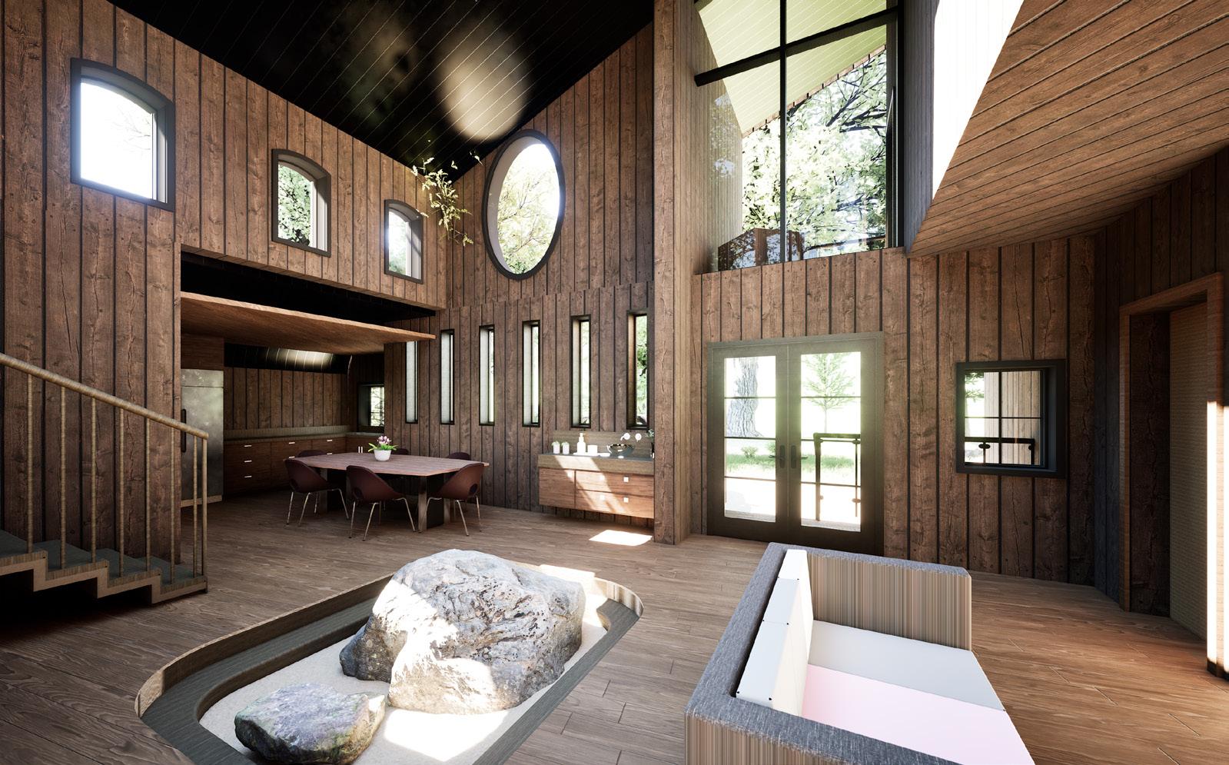
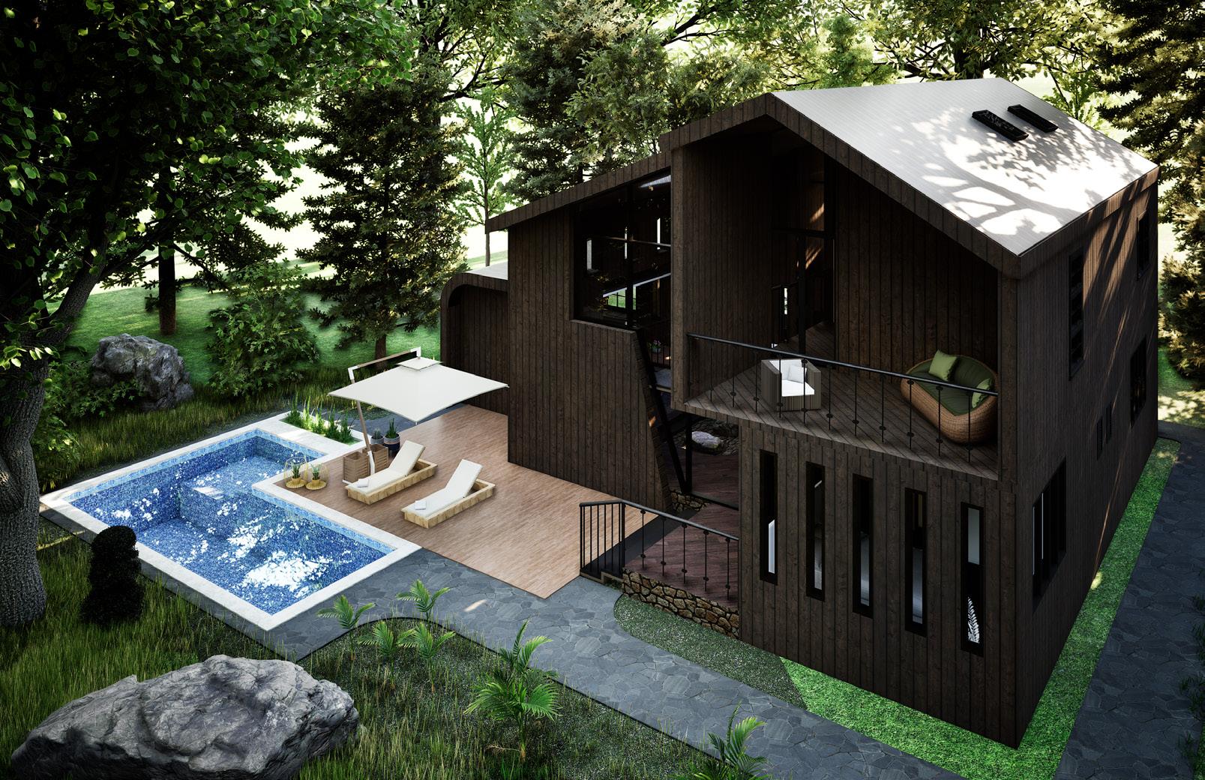
Location -Koppam, Palakkad, Kerala
Vista is an Ophthalmology single specialty hospital in Palakkad. It is an 100 bedded hospital in 6000sqm area.
The design of Vista aims to create a modern, welcoming, and functional environment that supports the hospital’s mission to provide easy navigation, and creating comfortable spaces for the visitors.

