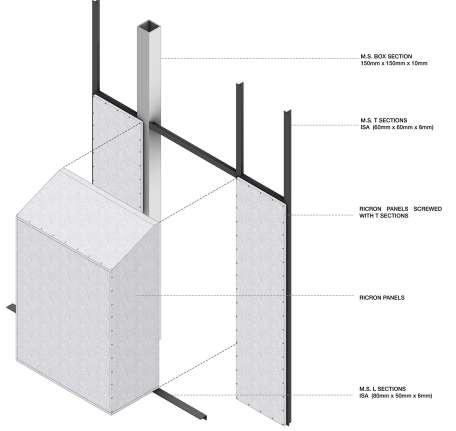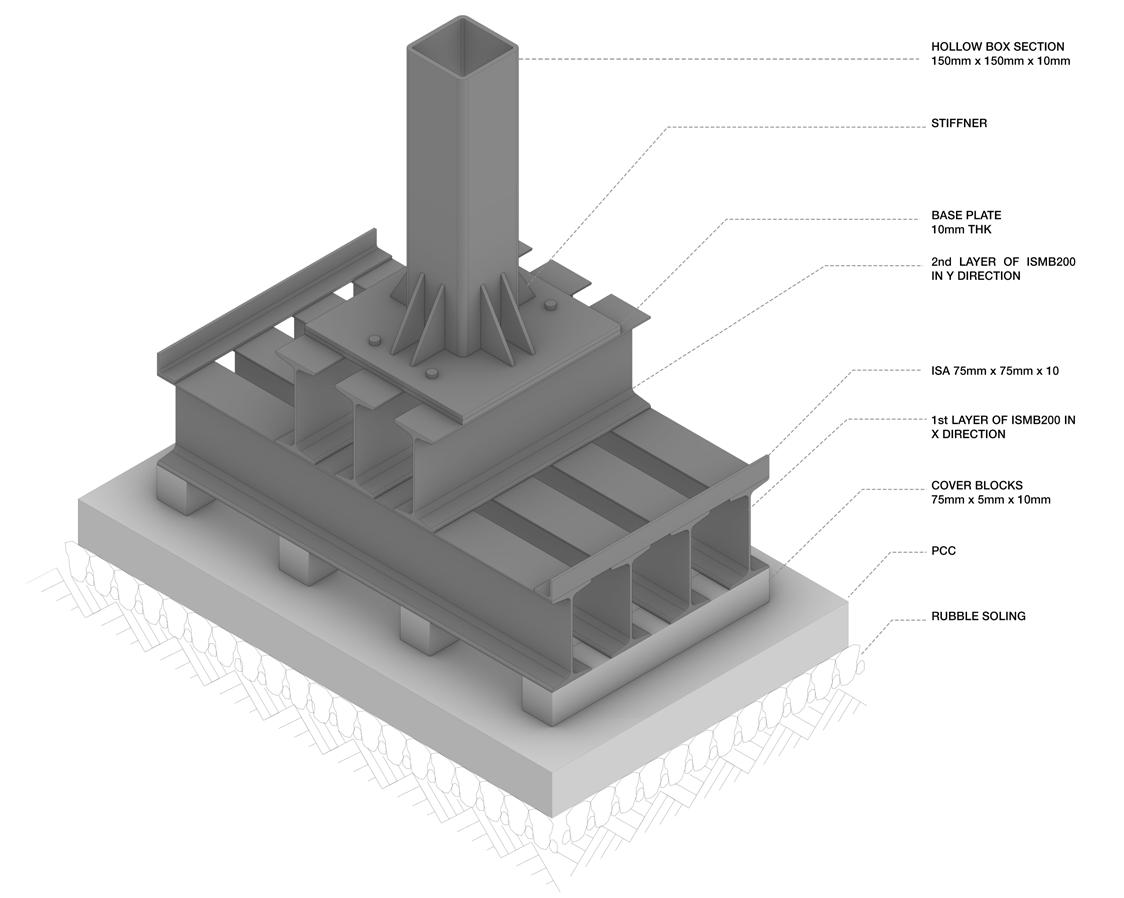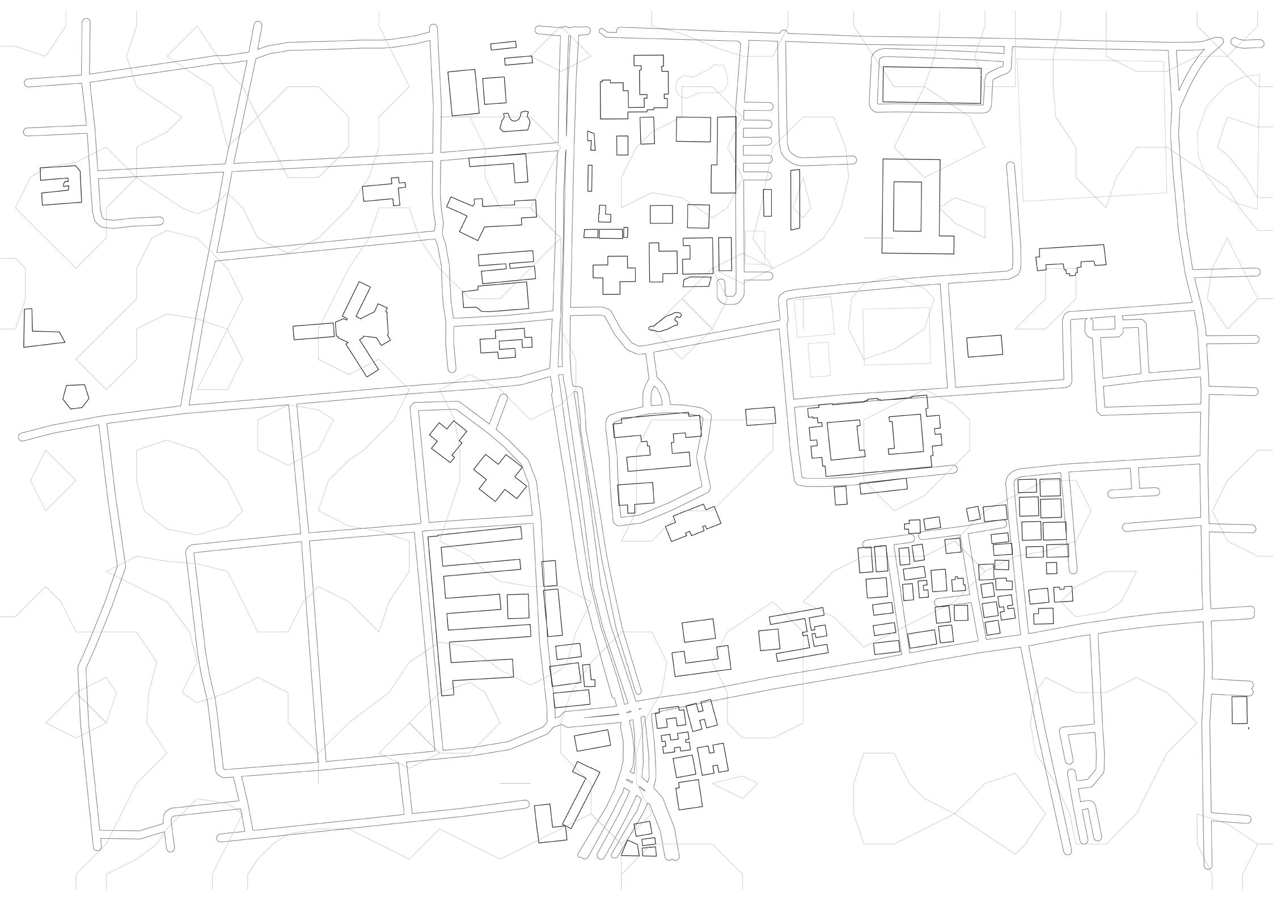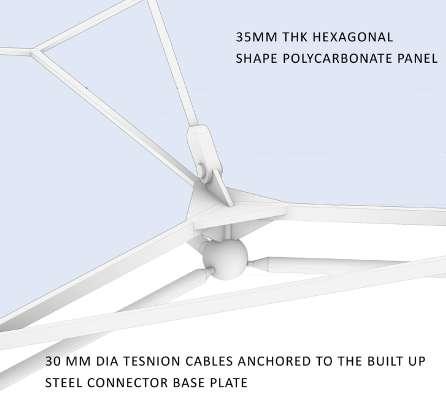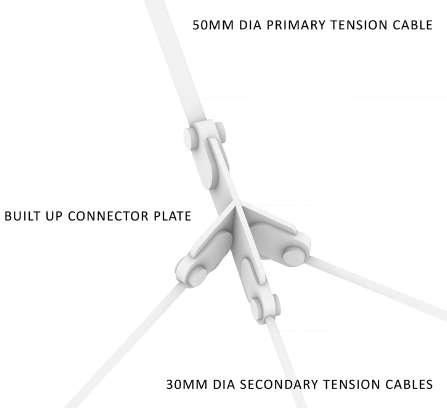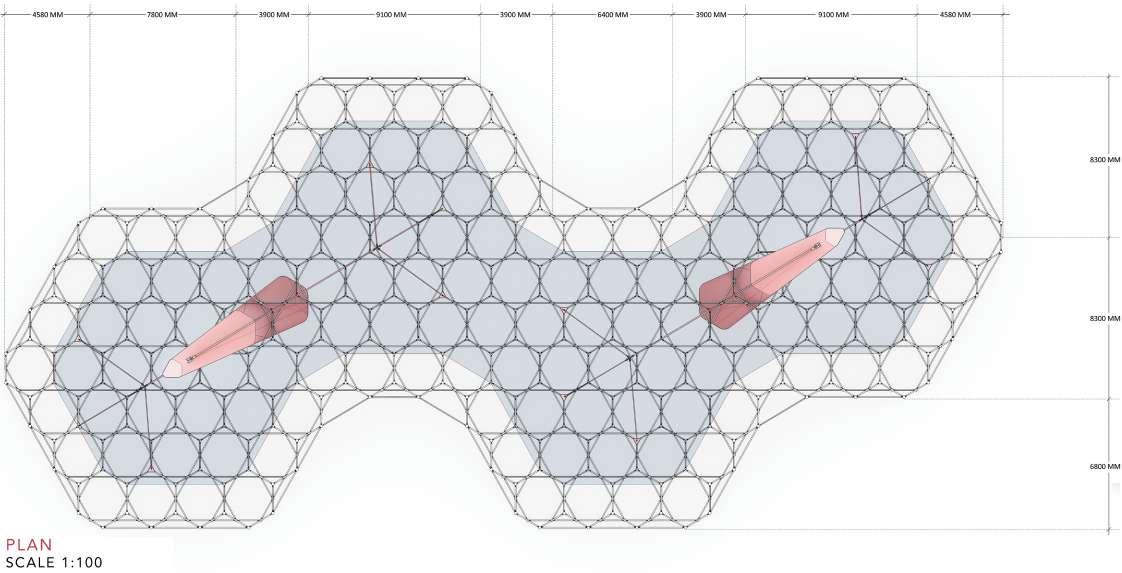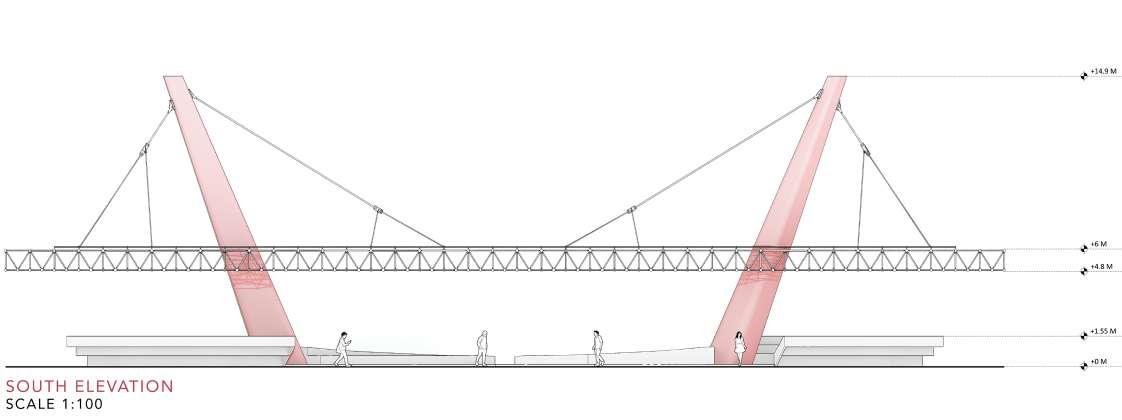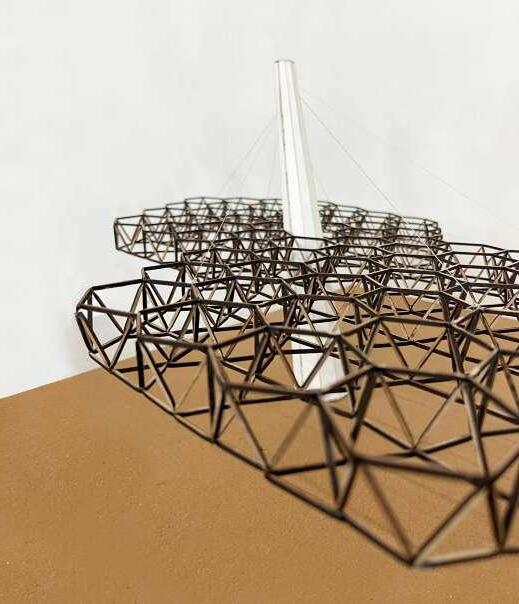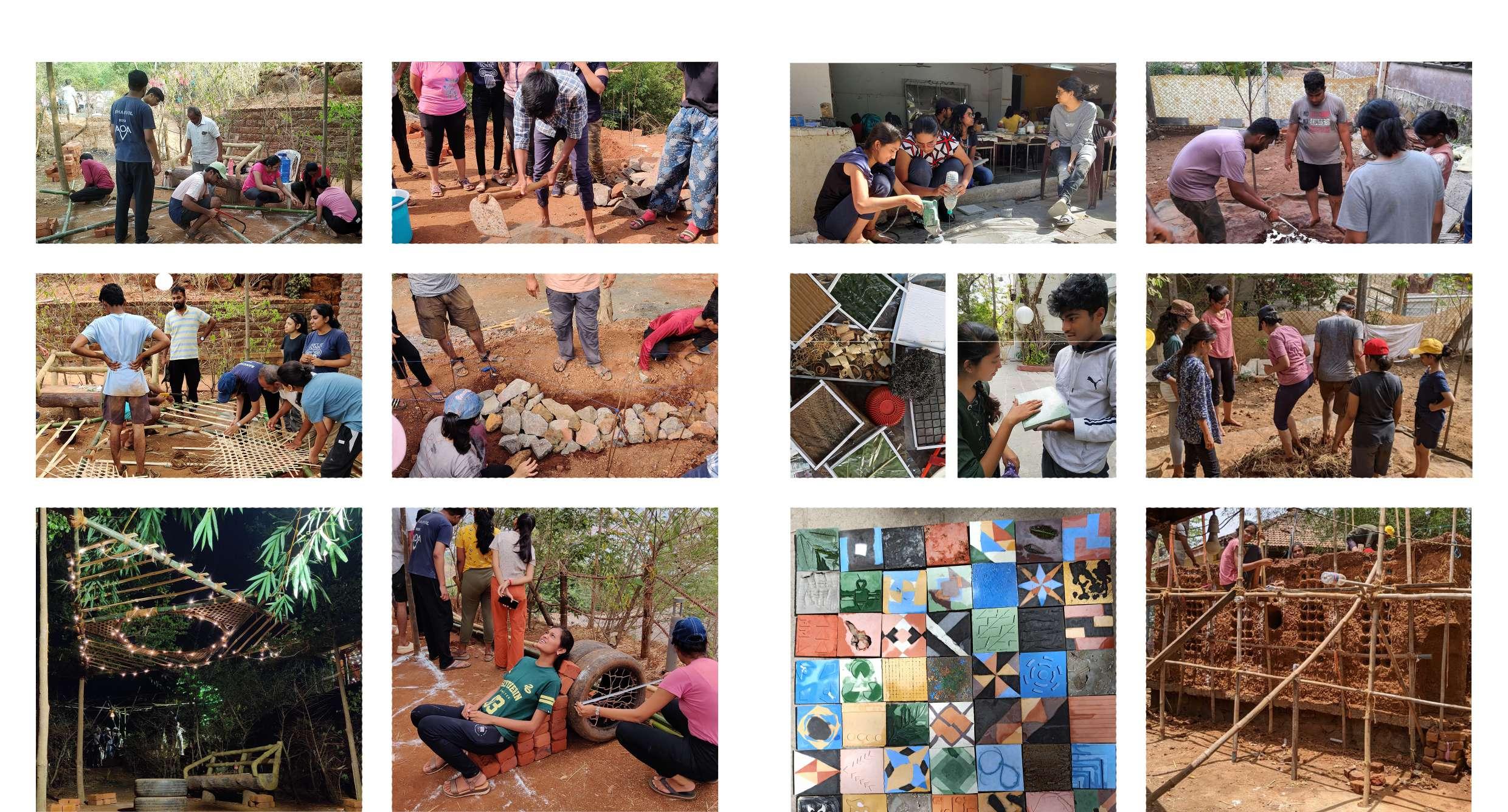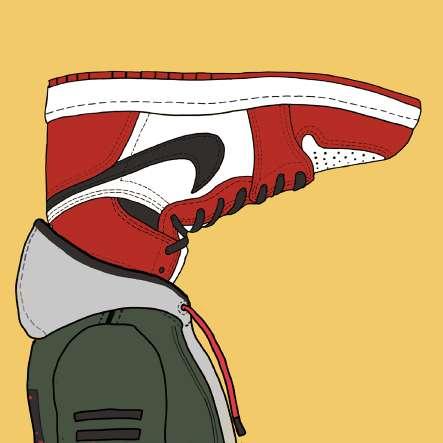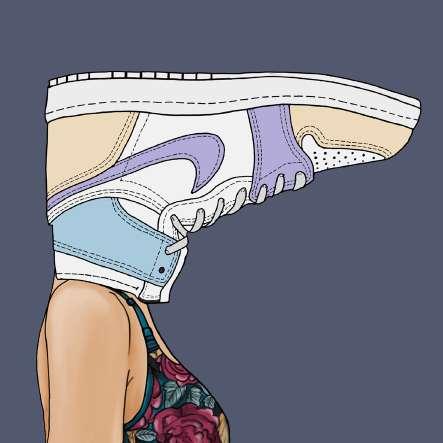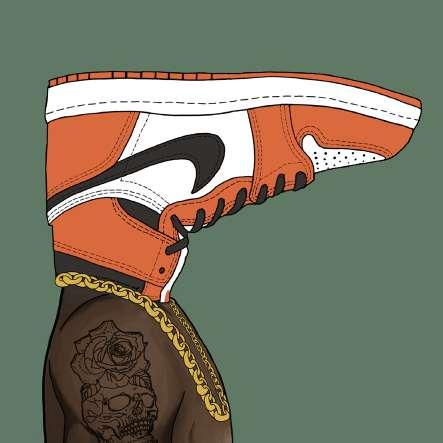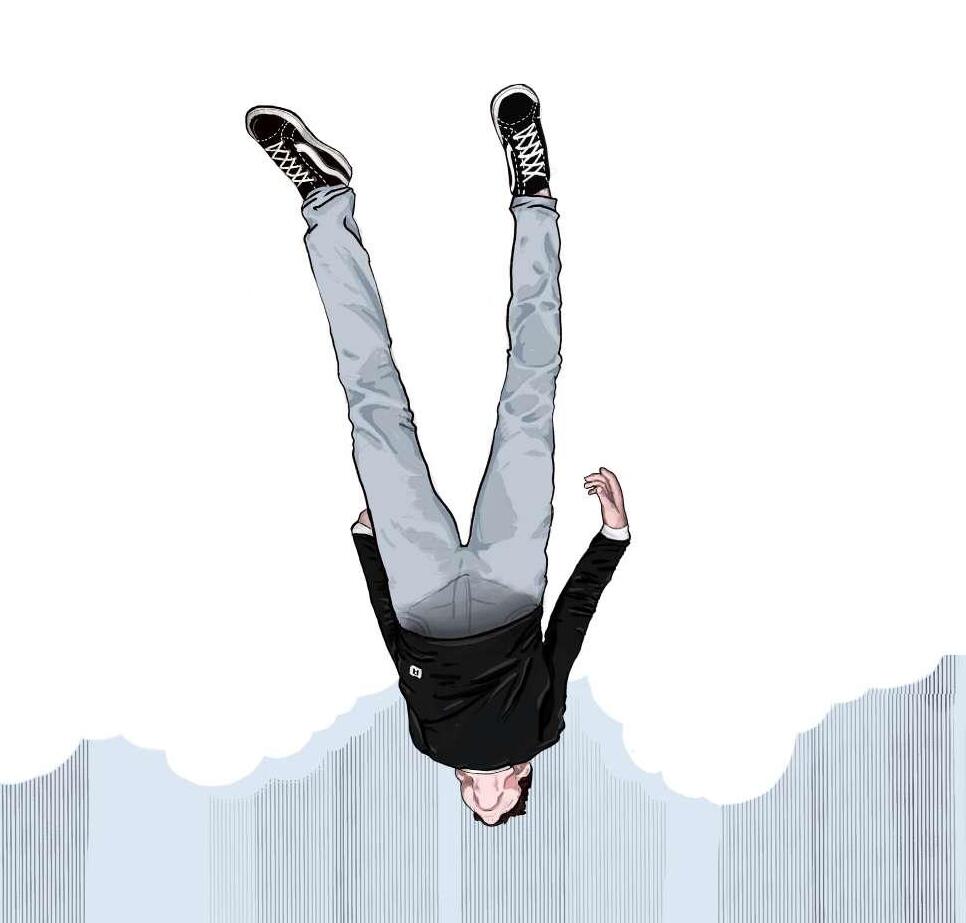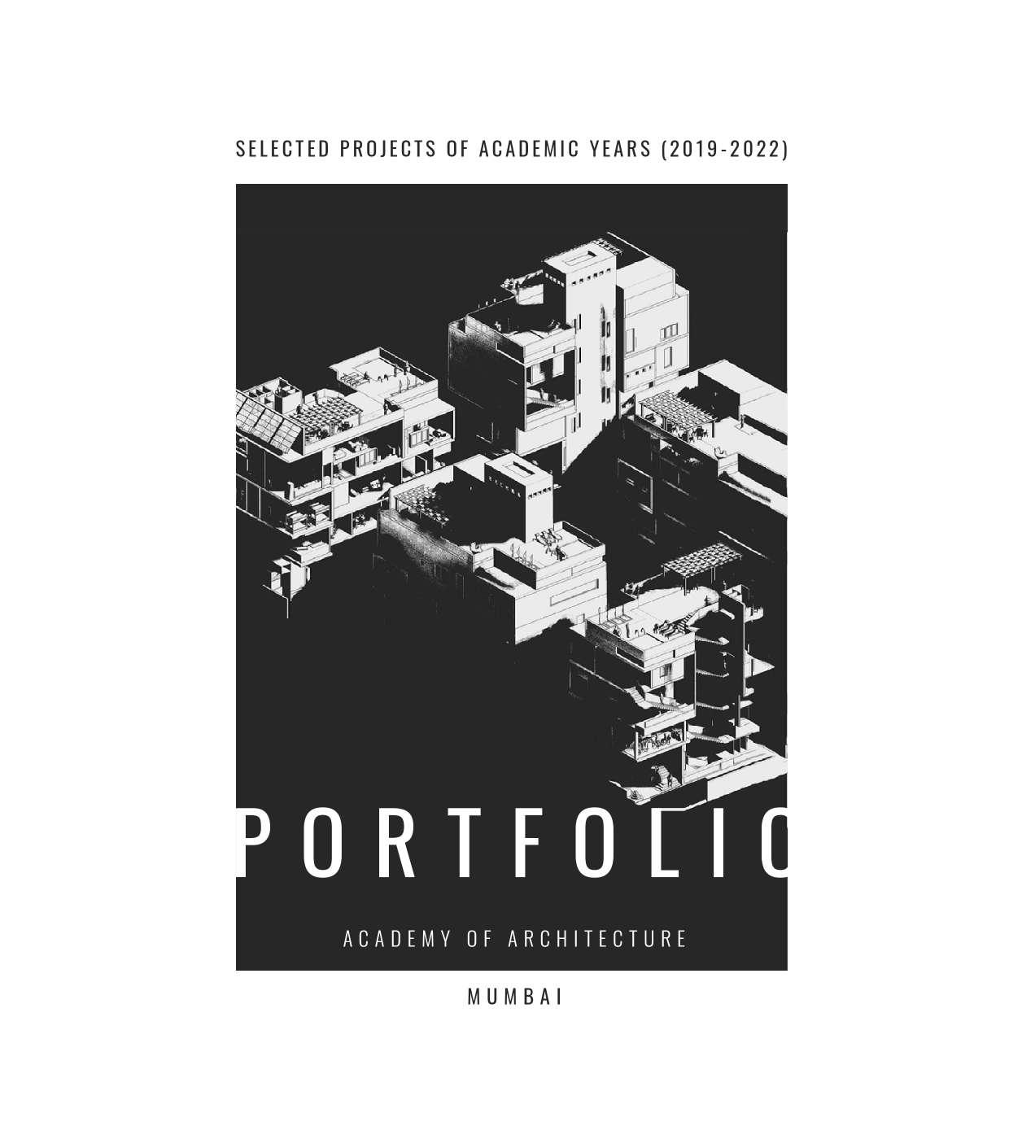
(2019-2024)
ARCHITECT

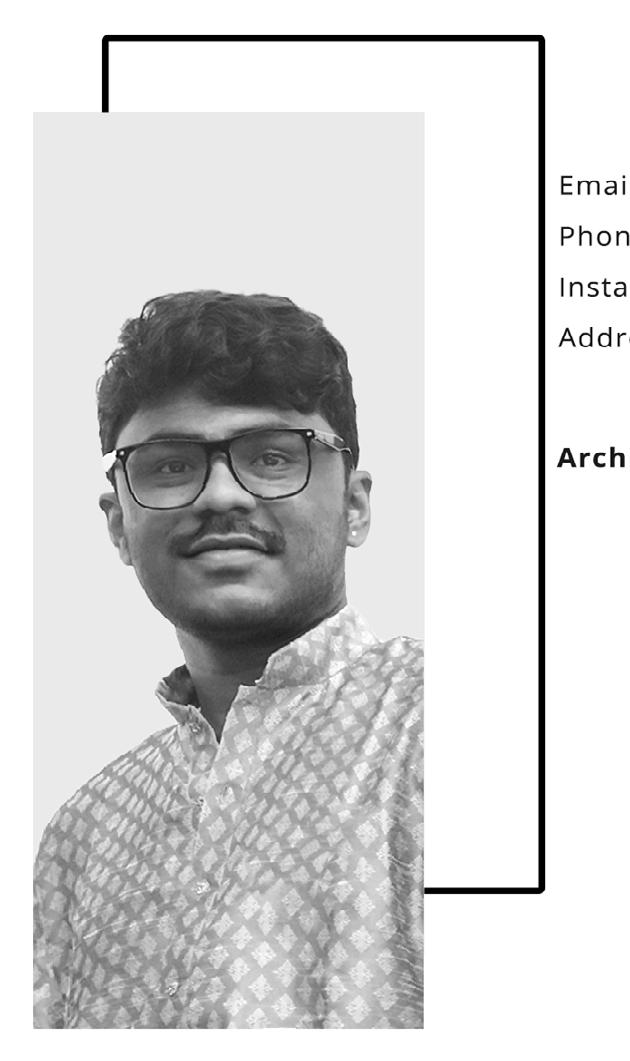
Email- abhisheks19@aoamumbai.in
Phone No- 9372459012
Instagram- @daily_arch_24
Address- 307 Morya CHS Govandi, Mumbai, Maharashtra, India
Language- English, Hindi, Marathi
DOB- 24 Jan 2002
SKILLS
1. Sketching
2. Model making
3. Autodesk AutoCAD
4. Rhinocerous 3D
5. Grasshopper (basic)
6. Sketch Up (basic)
7. Enscape 3D
8. Adobe Photoshop
9. Adobe Indesign
10. Adobe Illustrator (basic)
10. Microsoft Sketchbook
COMPETITION
1. Attendance | Archmello
2. The Sacred Space | Archdais
3. CLT Induction in India | Aakar, Mitsubishi Estate
4. Co-working and Co-living Design competition | Hivekraft
5. HeroCoLabs experience Challenge |Hero MotoCotp Limited
6. Academy’s Recess | DAC AOA
7. ACARA 2021 & 2022 | PVPCOA Pune
8. Solar Decathlon India 2021-22 | IUSSTF AEEE, IIHS
9. Mars Calling - sketch the future | Archdais
10. Drawing of the Year 2022 | Archisource
Architecture is a harmonious balance between form and function. The process often begins with 2D functional lines or a 3D visual, using context as a vital reference. Context can encompass physical, historical, visual, traditional, natural, man-made, unbuilt, or psychological elements, each offering insights into the past, present, and future of architectural design. By deeply understanding context and skillfully choreographing space, is the way forward.
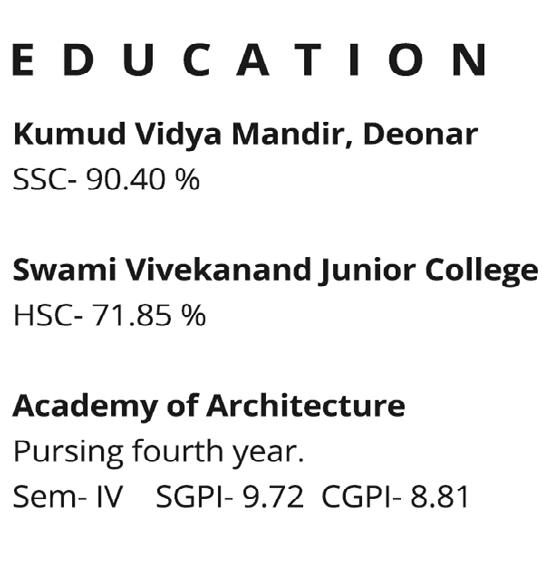
National Runner Up-
Solar Decathlon India 2021-22 | IUSSTF , AEEE, IIHS Group Work- 14 people
Responsibility- Leader
Top 20 ACARA 2021 | PVPCOA Pune
Top 50 Mars Calling - sketch the future | Archdais
Honorary
Co-working and Co-living Design competition | Hivekraft Group Work- 3 people
Shortlisted Drawing of the Year 2022 | Archisource
EXPERIENCE
1. Studio KE Architects, Mumbai Summer intern May 2021
2. FADU Studio, Navi Mumbai Summer intern May 2022
3. RC Architects, Bangalore Intern December 2022 - April 2023
DOCUMENTATION & WORKSHOPS
1. Moodabidri (Stories of Basadis) | 1st Year B.Arch
2. Kaun Crete | Academic
3. Architectonics of Bridges | Academic
4. Origami Workshop | Academic
5. Brick & Bamboo Workshop | Academic
6. Graphic Design Mini Workshop | Kaarwan
7. Illustrator 2022 MasterClass | Udemy
8. CLT Induction Workshop | Mitsubishi Estate
9. Cob Workshop | Design Jatra
HOBBIES
1. Football ( Centre Midfield )
2. Sketching
3. Video Editing (Mixing)
4. Photography
5.Graphic Designing
2 3
Cob Workshop
Kaun Crete / Mumbai
Arch- 2019-24 Sem- X SGPI- 9.86 | CGPI- 8.83
Academy of Architecture B.


No.11, Ramsesh, New BEL road, Bangalore 560 094 rohan.rca@gmail.com M: 9890322501 20th Apr l 2023
Ref: Exper ence Certif cate TO WHOMSOEVER IT MAY CONCERN
Th s is to cert fy that Mr Abh shek Jaisingh Suryawansh underwent his professional pract ce internship in our studio from 1s December 2022 to 20thApri 2023
He has worked on the fo low ng pro ects,
1 Courtyard House, Pune
Concept Design ,design development, and design drawings
2 Four Season, Pune
Concept Design ,design development, client meetings and design drawings
3. House Around The Tree, Pune
Concept design, Design development, Facade design and design drawings
4. NLSIU Campus
Presentation Drawings
5. BTRS Signages
Design drawings, Working drawings and presentation
6. Dental Cl nic
Concept design, design drawings and 3d visualization
7. Beverage Plant Favorich
Concept design, design drawing and 3d visualization
8. Lane House
Facade design, 3d visualization, presentation and working drawing
9. Raigad pub ic toi ets
Concept Design, Working drawing and presentation
10. Coorg House
Concept Design, design development and design drawings
Abh shek is s ncere, enthus astic and a hard working ind vidua and a so a quick learner He works wel as a part of a team. Add t onal y, he has a good understanding of space and curios ty to earn and understand new detai s wh ch w l take him a long way in the profess on I am extreme y happy w th h s overal performance and his presence n our stud o and w sh him the very best for the future
With k nd regards

4 5
Rohan Chavan RC No: CA/2010/47253
1. Ensemble Emporium | Semester X
2. Kala Academy | Semester IX
3. Kari- Ghar | Solar Decathlon 2021-22
4. Hexagrid Pavilion | Semester IX
5. Facade Remodeling | Semester VI
6. Courtyard House | Semester VIII
7. Lane House | Semester VIII
8. NLSIU | Semester VIII
9. Construction Detail 01 | Semester II
10. Construction Detail 02 | Semester III
11. Construction Detail 03 | Semester III
12. Moodabidri | Semester I
13. Workshops | Semester II, VI, VII
14. Digital Art | Hobby
Design Dissertation
Architecture Design Studio
Competition | National Runner Up
Building Construction Studio
Facade Design Studio
Professional Practice | RCA
Professional Practice | RCA
Professional Practice | RCA Building Construction Studio
6 7 CONTENT
Building
Building
Documentation 01 23 35 43 49 55 61 67 73 75 77 79 85 87
Construction Studio
Construction Studio


Hampi, Karnataka
Mixed Use Project
Academic Work
Semester- X Thesis Project
Site Area- 21000 SQ.M
Climate- Hot & Dry
Skills-
Drafting & 3D Model - Rhinocerous 3D
Rendering- Enscape & Photoshop
Model- Hand Done
This architectural project addresses market-level challenges faced by traditional crafts by creating a centralized hub for artisans and customers. It provides direct market access, accommodations for visiting artisans, and community spaces to support craftsmen. The facility features a lecture hall for business education, a market for selling crafts, and live manufacturing units for six northern Karnataka products, where tourists can engage in hands-on experiences. A research and development lab will study products and market trends, helping artisans stay current. Social and showcase spaces, including a cafe, amphitheater, exposition hall, and display areas, attract tourists and customers. This integrated approach fosters a sense of belonging, promotes craft experiential tourism, and supports traditional crafts comprehensively.

1 2
M B L E E M P O R I U M
E N S E
Hampi
Hampi Bazaar
Krishna Temple & Bazaar
Hemakuta H ill
Tungabhadra
Virupaksha Temple
River
ROOFSCAPE
Research explores the intersection of sustainable development, economics, and design within the realm of traditional crafts. In the 21st century, against the backdrop of a globalised world where nations strive to carve distinctive identities in the international market and secure a significant share of the global GDP, India’s diverse range of traditional crafts emerges as an untapped resource. Beyond merely serving as a platform for showcasing the nation’s unique heritage, these crafts offer a promising avenue for rural development.
Nevertheless, potential economic resources are gradually diminishing due to reliance on traditional manufacturing processes, unorganised markets, shifting consumer preferences, and the competitive influx of machine-made products. Despite concerted efforts by both government and non-government entities in production centres, cluster development, raw material procurement, exhibition centres, and digital platforms, a noticeable absence of innovation and development persists in the marketplace or commercial realm, emphasising the necessity for a more focused approach that integrates an entire supply chain of traditional craft.
The primary objective of this research is to envision and propose a new economic landscape that not only preserves the authenticity and heritage of traditional crafts but also strategically positions them as vibrant contributors to both sustainability and economic prosperity in a given context.. The thesis scrutinises the role of design in revitalising traditional crafts, exploring how innovative design interventions can augment market visibility, address evolving consumer preferences, create sustainable economic opportunities, and stimulate economic growth. Methodologically, the study entails a comprehensive analysis of traditional crafts in contemporary India, emphasising their significance. This is coupled with an in-depth examination of the challenges and existing initiatives impacting traditional crafts in the chosen context. A step-bystep process of scope reduction has been employed to identify potential intervention sites.
Design intent propositions are meticulously formulated through an iterative process, integrating insights from stakeholder engagement, economic analysis, and architectural principles.Ultimately, this thesis aims to provide a conceptual framework for reimagining the economic landscape through deliberate design interventions. The research endeavours to establish a symbiotic relationship between the sustainable development potential of traditional crafts and architecture as a catalyst for stimulating economic growth.
Key Words: Globalisation, Differentiation, Traditional craft, Sustainable development, rural development, economic stimulus, Market.
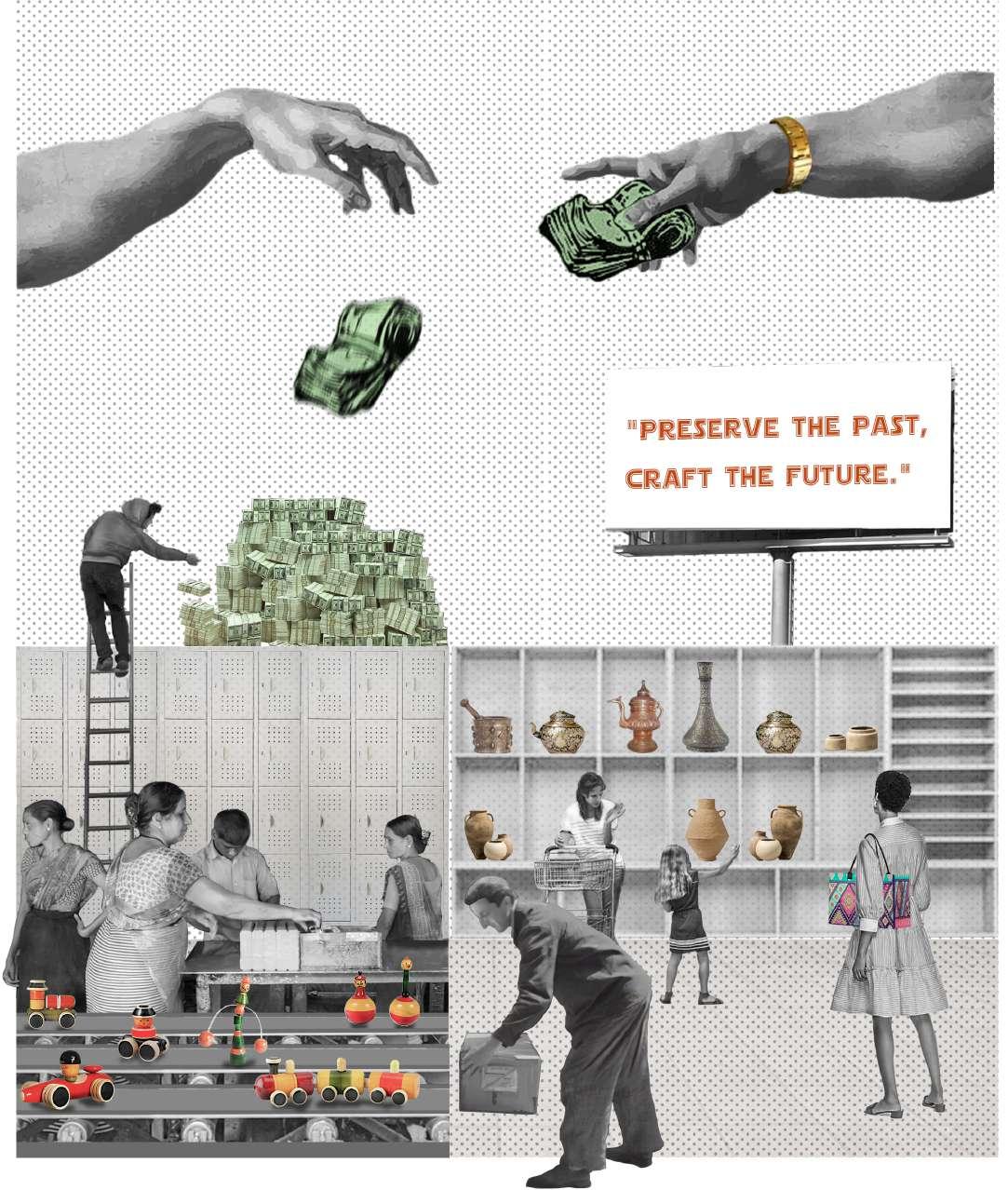
3 4
ABSTRACT
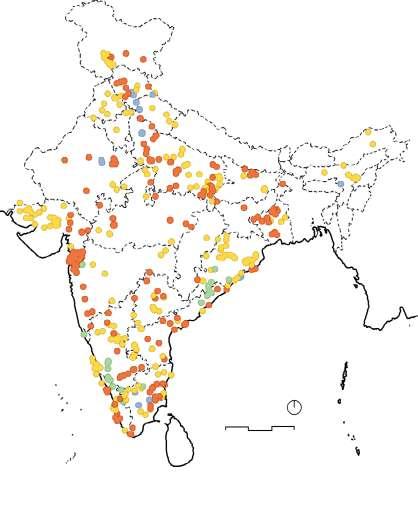
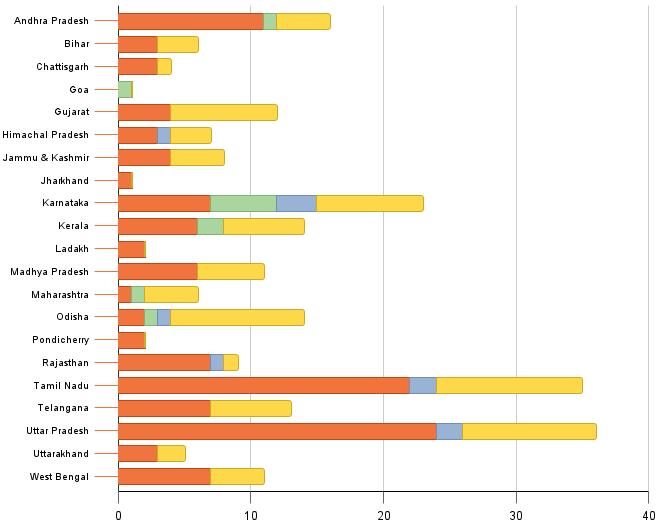
Mapping of traditional craft locations in India Quantity of traditional product per state
India’s traditional products, including handicrafts, textiles, and foods, are culturally significant and crafted using ancient techniques. Geographical Indications (GI) legally protect these region-specific products. Darjeeling Tea was the first to receive GI status, with over 400 products tagged, such as Banarasi silk, Basmati rice, and Pashmina shawls. Uttar Pradesh leads in GI registrations, followed by Tamil Nadu, Karnataka, and Andhra Pradesh.

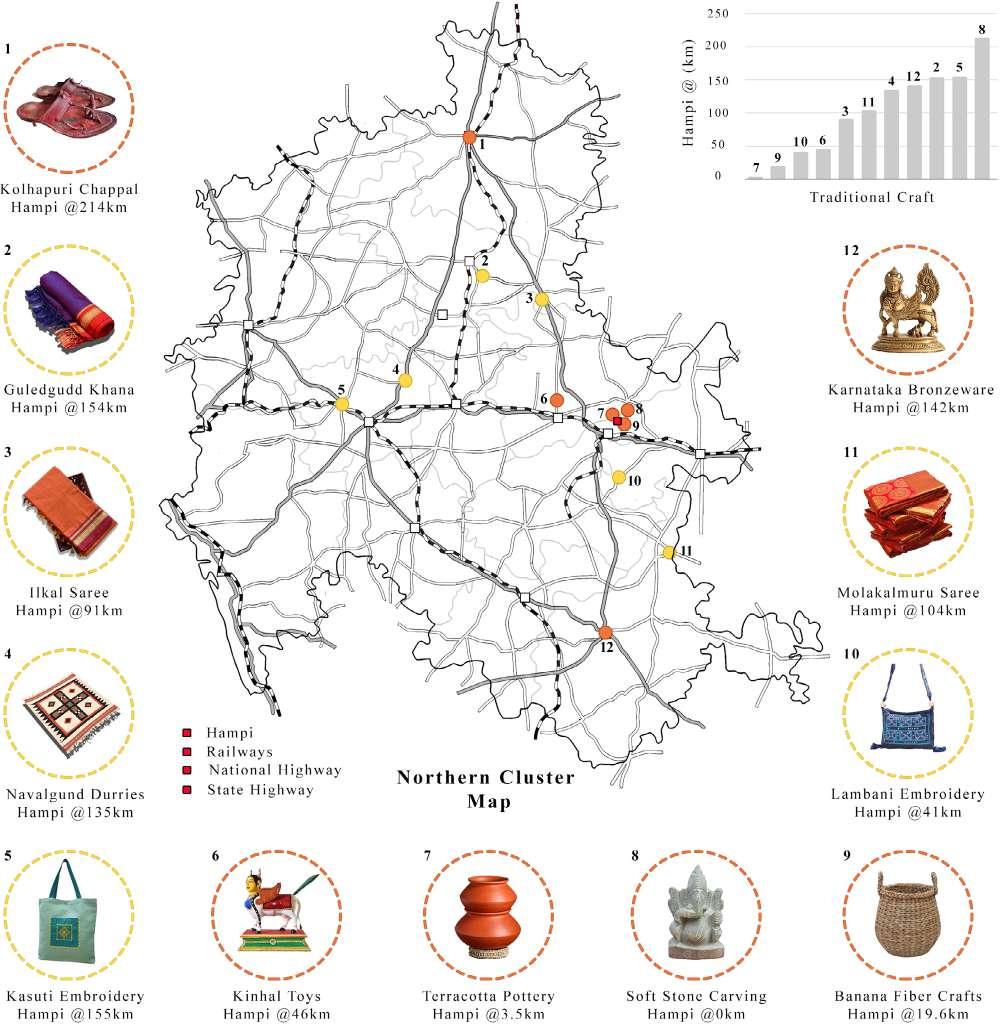
Mapping of Selected Traditional Craft Products
Uttar Pradesh leads in handicrafts exports, contributing 44% of India’s total, with robust government and private support. Tamil Nadu, a major economy and exporter, is known for its acclaimed handicrafts like Thanjavur Paintings and Kancheepuram Silk. But Karnataka, especially its Northern Cluster, holds untapped potential in diverse traditional crafts, presenting significant growth opportunities.
5 6
500
Handicraft Beverage Industrial Textile
Km
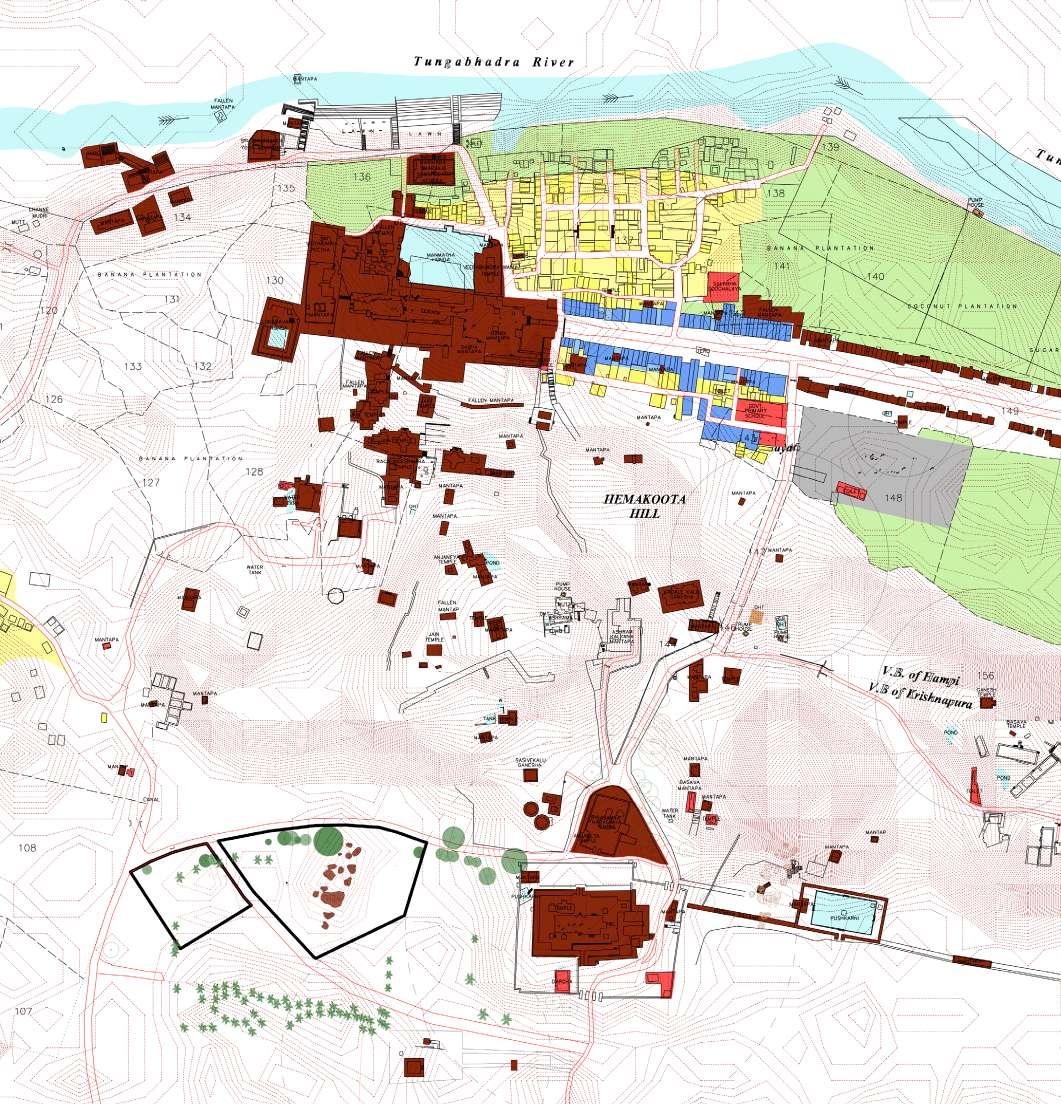
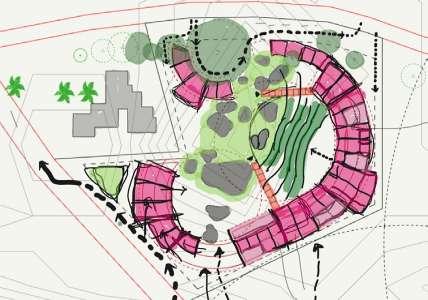
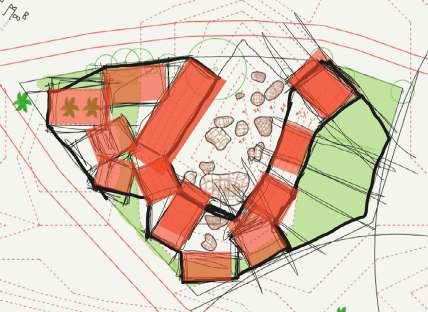
Initial sketches reflect design directed by boulders, trees, and contours, ensuring it complement without overpowering existing context.
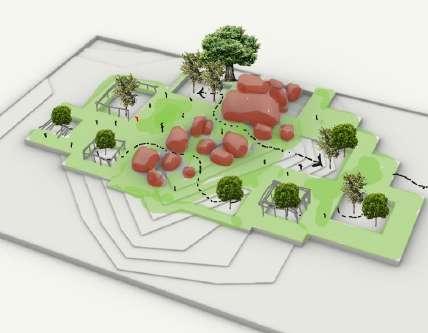
Subterranean structure with courtyards for light, ventilation, featuring existing boulder landscape, ensuring architecture harmonizes with natural heritage.
Seeking buildable areas respecting contour slope, minimizing soil disturbance. Rough estimate of structure’s spread to accommodate program needs.
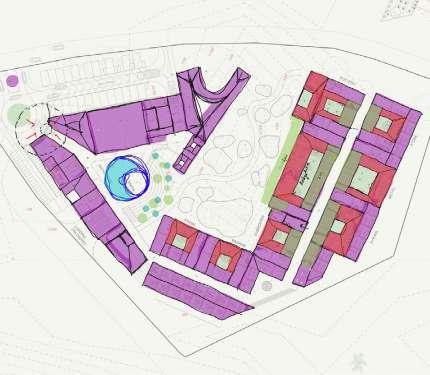
Arranged schematic form to meet function needs while blending with context, ensuring integration into surroundings.
7 8 Residential Commercial Monument Public Open space Selected Site SITE CONTEXT MAP
1 3 2 4
Inspired
from Bharat Bhavan Bhopal by Ar. Charles Correa.
DESIGN APPROACH


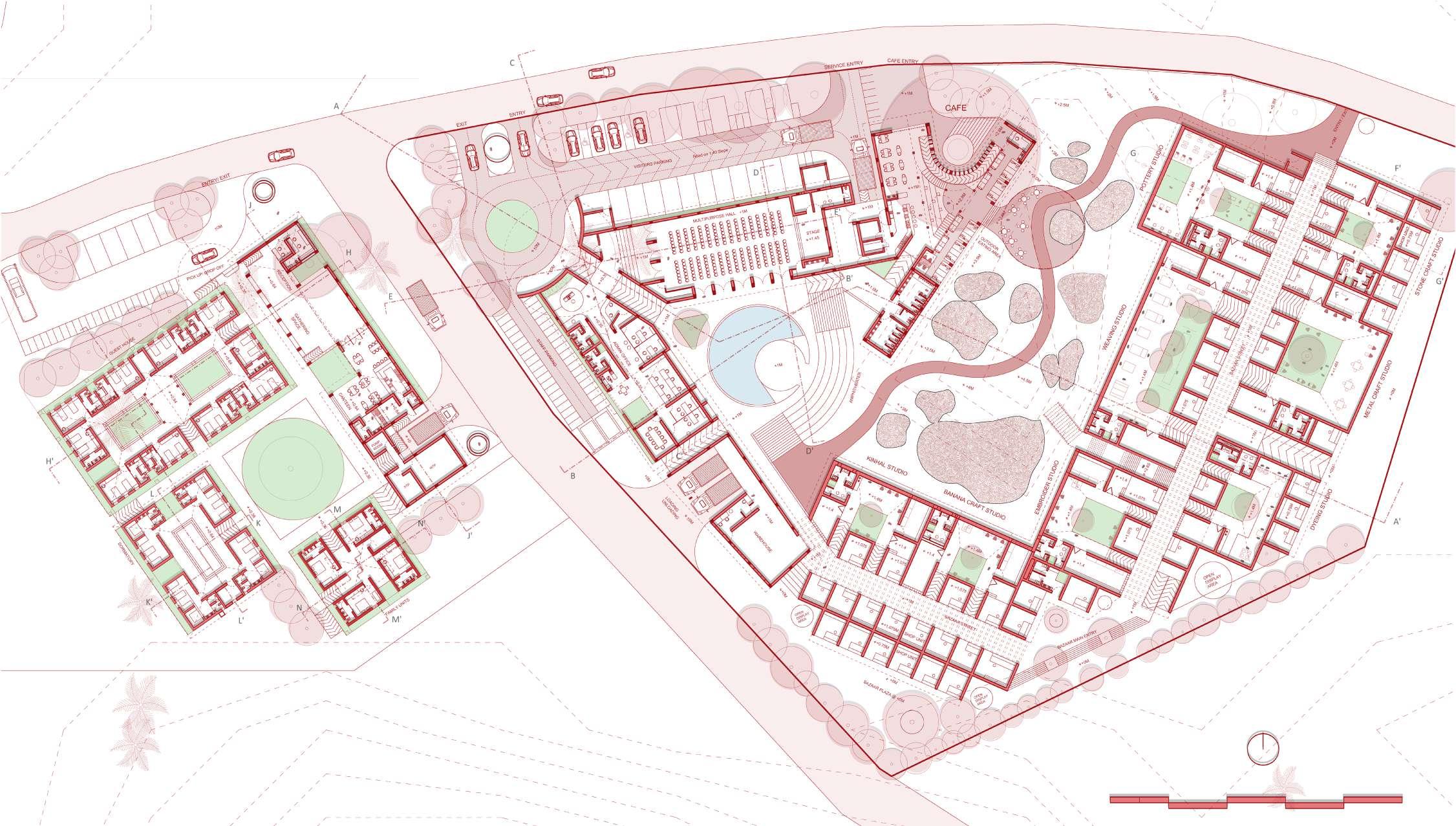

9 10 S E C T I O N A A’ @ 1 3 0 0 S C A L E 5 2 A b h s h e k J a s i n g h S u r y a v a n s h i A c a d e m y o f A r c h t e c t u r e S e m e s t e r X E N S E M B L E E M P O R I U M

12 ISOMETRIC VIEW
















MM THK PIGMENTED
150 X 100 MM REINFORCED TRSS LIME RING BEAM
X 675 MM PIGMENTED RCC BEAM 400 MM THK RAMMED EARTH WALL- RAINFORCED
CORTEN STEEL COPING W/ DRIP EDGE
STEEL SUBSTRUCTURE
5MM BITUMINOUS WATERPROOFING
275MM SOIL MEDIUM
20MM TRASS- LIME COATING
10MM GEOTEXTILE LAYER 10MM FILTER LAYER
TRASS LIME CHECK
40MM DRAINAGE CELL LAYER
150 X 100 MM REINFORCED TRSS LIME RING BEAM
GRAVEL
10MM ROOT BARRIER
GREEN ROOF
10MM WATER PROOFING MEMBRANE
CONTINOUS METAL GUTTER & COUNTER FLASHING
20MM THERMAL INSULATION
CANT STRIP
100MM THK BRICK BAT COBA
PERFORATED GALV. STEEL BENT PLATE
200 MM THK PIGMENTED RCC SLAB
300 X 675 MM PIGMENTED RCC BEAM
400 MM THK RAMMED EARTH WALL- RAINFORCED
STEEL SUBSTRUCTURE
5MM BITUMINOUS WATERPROOFING 20MM TRASS- LIME COATING
150 X 100 MM REINFORCED TRSS LIME RING BEAM
CORTEN STEEL COPING W/ DRIP EDGE GREEN ROOF
CANT STRIP
PERFORATED GALV. STEEL BENT PLATE
300 X 675 MM PIGMENTED RCC BEAM
400 MM THK RAMMED EARTH WALL- RAINFORCED
15 16
Bolts with nut and washer GI Flashing Squared rubble built courses stone wall 2Nos. of 145mm X 82mm X 5.4mm THK Steel Rectangular Hollow member 145mm X 82mm X 5.4mm THK Steel Rectangular Hollow Rafter 80mm x 80mm x 4mm THK Steel Square Hollow section bolted in stone wall 80mm X 120mm X 5.4mm THK Steel Rectangular Hollow member PERMEABLE FILLED WITH STONE STONE IN-FILL STONE SUB-BASE STONE BASE STONE BEDDING SLOPE 1:10 GI 50mm 420mm Concrete 145mm Rectangular GL Permeable 400mm 150mm 80mm Hollow Squared 15mm GI 2Nos. Steel 2Nos. Steel member 25mm Rainforced 2Nos. Steel RCC +4M +4.4M +5.7M +2.1M +1.4M +1M +0M A B C F SHOP UNIT STONE CRAFT STUDIO SHOP UNIT DETAIL 'F' STONE WALL JUNCTION RAINCHAIN DRAIN DETAIL 'D' STONE WALL JUNCTION DETAIL 'B' PARAPET WALL DETAIL 'A' GREEN ROOF RAINCHAIN DRAIN COURTYARD D +5M 25mm Steel purlin 345mm ceiling E END WALL DETAIL SPOT DETAILS @1:30 Scale @ 1 :15 Scale 52_Abhishek Semester X Academy of Architecture E N S E M B L E E M P O R I U M 40MM DRAINAGE CELL LAYER CANT STRIP 300 X 675 MM PIGMENTED RCC BEAM 400 MM THK RAMMED EARTH WALL- RAINFORCED 150 X 100 MM REINFORCED TRSS LIME RING BEAM
WATER PROOFING MEMBRANE
THK BRICK BAT COBA 20MM THERMAL INSULATION 10MM GEOTEXTILE LAYER 10MM FILTER LAYER 10MM ROOT BARRIER
MM THK
SLAB
SOIL MEDIUM
STEEL COPING W/ DRIP EDGE GREEN
STEEL
BITUMINOUS
TRASS
River
RCC
Exit
pipe 150m
50mm
100
PCC Bed Backfiling 230mm Rubble Soling Steel Rain Chain Bolts with nut and washer GI Flashing Squared rubble built courses stone wall 2Nos. of 145mm X 82mm X 5.4mm THK Steel Rectangular Hollow member 145mm X 82mm X 5.4mm THK Steel Rectangular Hollow Rafter 80mm x 80mm x 4mm THK Steel Square Hollow section bolted in stone wall 80mm X 120mm X 5.4mm THK Steel Rectangular Hollow member PERMEABLE PAVER UNITS FILLED WITH OPEN GRADED STONE STONE IN-FILL STONE SUB-BASE STONE BASE STONE BEDDING Bolts with nut and washer 345mm x 330mm Terracotta ceiling tile 2Nos. of 145mm X 82mm X 5.4mm THK Steel Rectangular Hollow member 145mm X 82mm X 5.4mm THK Steel Rectangular Hollow Rafter 25mm X 50mm X 4mm THK Steel Rectangular Hollow purlin 420mm x 330mmx 36mm THK Low pitch Concrete Interlocking Tile GI Flashing 1.325M 1.4M SLOPE 1:10 GI Flashing 50mm THK Screeding 420mm x 330mmx 36mm THK Low pitch Concrete Interlocking Tile 145mm X 82mm X 5.4mm THK Steel Rectangular Hollow Rafter GL Permeable brick pavement 400mm x 600mm RCC Beam 150mm THK RCC Slab 80mm x 80mm x 4mm THK Steel Square Hollow section bolted in stone wall Squared rubble built courses stone wall 15mm thk Fascia board GI Gutter fixed to fascia 2Nos. of 145mm X 82mm X 5.4mm THK Steel Rectangular Hollow member 2Nos. of 145mm X 82mm X 5.4mm THK Steel Rectangular Hollow Haunch like member 25mm THK Stone tile flooring Rainforced Rammed earth wall 2Nos. of 145mm X 82mm X 5.4mm THK Steel Rectangular Hollow member RCC Top beam +4M +4.4M +5.7M +2.1M +1.4M +1M +0M A B C F SHOP UNIT STONE CRAFT STUDIO SHOP UNIT DETAIL 'F' STONE WALL JUNCTION DETAIL 'E' RAINCHAIN DRAIN DETAIL
STONE WALL JUNCTION DETAIL 'B' PARAPET WALL DETAIL 'A' GREEN ROOF DETAIL
COURTYARD D +5M 25mm X 50mm X 4mm THK Steel Rectangular Hollow purlin 345mm x 330mm Terracotta ceiling tile E END WALL DETAIL SPOT DETAILS @1:30 Scale @ 1 :15 Scale
DETAIL
GREEN ROOF
10MM
100MM
200
PIGMENTED RCC
275MM
CORTEN
ROOF
SUBSTRUCTURE 5MM
WATERPROOFING 20MM TRASS- LIME COATING
LIME CHECK GRAVEL CONTINOUS METAL GUTTER & COUNTER FLASHING
Stones PERFORATED GALV. STEEL BENT PLATE
Enclosure
Drain
THK RCC Slab 25mm THK Stone flooring tile
screeding
mm
'D'
'C' RAINCHAIN DRAIN
DETAIL ‘B’ PARAPET WALL
‘A’
TRASS
LIME CHECK
River
GRAVEL CONTINOUS METAL GUTTER & COUNTER FLASHING
Stones
RCC
Exit
pipe 150m
Slab 25mm THK Stone flooring tile 50mm screeding 100 mm PCC Bed Backfiling 230mm Rubble Soling Steel Rain Chain Bolts with nut and washer GI Flashing Squared rubble built courses stone wall 2Nos. of 145mm X 82mm X 5.4mm THK Steel Rectangular Hollow member 145mm X 82mm X 5.4mm THK Steel Rectangular Hollow Rafter 80mm x 80mm x 4mm THK Steel Square Hollow section bolted in stone wall 80mm X 120mm X 5.4mm THK Steel Rectangular Hollow member PERMEABLE PAVER UNITS FILLED WITH OPEN GRADED STONE STONE IN-FILL STONE SUB-BASE STONE BASE STONE BEDDING Bolts with nut and washer 345mm x 330mm Terracotta ceiling tile 2Nos. of 145mm X 82mm X 5.4mm THK Steel Rectangular Hollow member 145mm X 82mm X 5.4mm THK Steel Rectangular Hollow Rafter 25mm X 50mm X 4mm THK Steel Rectangular Hollow purlin 420mm x 330mmx 36mm THK Low pitch Concrete Interlocking Tile GI Flashing 1.325M 1.4M SLOPE 1:10 GI Flashing 50mm THK Screeding 420mm x 330mmx 36mm THK Concrete Interlocking Tile 145mm X 82mm X 5.4mm THK Steel Rectangular Hollow Rafter GL Permeable brick pavement 400mm x 600mm RCC Beam 150mm THK RCC Slab 80mm x 80mm x 4mm THK Steel Hollow section bolted in stone wall Squared rubble built courses stone 15mm thk Fascia board GI Gutter fixed to fascia 2Nos. of 145mm X 82mm X 5.4mm Steel Rectangular Hollow member 2Nos. of 145mm X 82mm X 5.4mm Steel Rectangular Hollow Haunch member 25mm THK Stone tile flooring Rainforced Rammed earth wall 2Nos. of 145mm X 82mm X 5.4mm Steel Rectangular Hollow member RCC Top beam +4M +4.4M +5.7M +2.1M +1.4M +1M +0M A B C F SHOP UNIT STONE CRAFT STUDIO SHOP UNIT DETAIL 'F' STONE WALL JUNCTION DETAIL 'E' RAINCHAIN DRAIN DETAIL 'D' STONE WALL JUNCTION DETAIL 'B' PARAPET WALL DETAIL 'A' GREEN ROOF DETAIL
RAINCHAIN DRAIN COURTYARD D +5M 25mm X 50mm X 4mm THK Steel Rectangular Hollow purlin 345mm x 330mm Terracotta ceiling tile E
300 X 675 MM PIGMENTED RCC BEAM 400 MM THK RAMMED EARTH WALL- RAINFORCED 150 X 100 MM REINFORCED TRSS LIME RING BEAM CORTEN STEEL COPING W/ DRIP EDGE GREEN ROOF STEEL SUBSTRUCTURE 5MM BITUMINOUS WATERPROOFING
TRASS- LIME COATING
LIME CHECK
METAL GUTTER & COUNTER FLASHING PERFORATED GALV. STEEL BENT PLATE Bolts with nut and washer GI Flashing Squared rubble built courses stone wall 2Nos. of 145mm X 82mm X 5.4mm THK Steel Rectangular Hollow member 145mm X 82mm X 5.4mm THK Steel Rectangular Hollow Rafter 80mm x 80mm x 4mm THK Steel Square Hollow section bolted in stone wall 80mm X 120mm X 5.4mm THK Steel Rectangular Hollow member PERMEABLE PAVER UNITS FILLED WITH OPEN GRADED STONE STONE IN-FILL STONE SUB-BASE STONE BASE STONE BEDDING SLOPE 1:10 GI Flashing 50mm THK Screeding 420mm x 330mmx 36mm THK Low pitch Concrete Interlocking Tile 145mm X 82mm X 5.4mm THK Steel Rectangular Hollow Rafter GL Permeable brick pavement 400mm x 600mm RCC Beam 150mm THK RCC Slab 80mm x 80mm x 4mm THK Steel Square Hollow section bolted in stone wall Squared rubble built courses stone wall 15mm thk Fascia board GI Gutter fixed to fascia 2Nos. of 145mm X 82mm X 5.4mm THK Steel Rectangular Hollow member 2Nos. of 145mm X 82mm X 5.4mm THK Steel Rectangular Hollow Haunch like member 25mm THK Stone tile flooring Rainforced Rammed earth wall 2Nos. of 145mm X 82mm X 5.4mm THK Steel Rectangular Hollow member RCC Top beam +4M +4.4M +5.7M +2.1M +1.4M +1M +0M A B C F SHOP UNIT STONE CRAFT STUDIO SHOP UNIT DETAIL 'F' STONE WALL JUNCTION RAINCHAIN DRAIN DETAIL 'D' STONE WALL JUNCTION DETAIL 'B' PARAPET WALL GREEN ROOF RAINCHAIN DRAIN COURTYARD D +5M 25mm X 50mm X 4mm THK Steel Rectangular Hollow purlin 345mm x 330mm Terracotta ceiling tile E END WALL DETAIL SPOT DETAILS @1:30 Scale @ 1 :15 Scale 52_Abhishek Jaisingh Suryavanshi Semester X Academy of Architecture E N S E M B L E E M P O R I U M DETAIL ‘C’ RAIN CHAIN DRAIN DETAIL ‘F’ PERMEABLE PAVEMENT CANT STRIP
Enclosure
Drain
THK RCC
'C'
SPOT DETAILS @ 1 :15 Scale CANT STRIP
20MM
TRASS
GRAVEL CONTINOUS
300
100MM THK BRICK BAT COBA
RCC SLAB CORTEN STEEL COPING W/ DRIP EDGE GREEN ROOF STEEL SUBSTRUCTURE 5MM BITUMINOUS WATERPROOFING 20MM TRASS- LIME COATING TRASS LIME CHECK GRAVEL CONTINOUS METAL GUTTER & COUNTER FLASHING PERFORATED GALV. STEEL BENT PLATE Bolts with nut and washer GI Flashing Squared rubble built courses stone wall 2Nos. of 145mm X 82mm X 5.4mm THK Steel Rectangular Hollow member 145mm X 82mm X 5.4mm THK Steel Rectangular Hollow Rafter 80mm x 80mm x 4mm THK Steel Square Hollow section bolted in stone wall 80mm X 120mm X 5.4mm THK Steel Rectangular Hollow member PERMEABLE PAVER UNITS FILLED WITH OPEN GRADED STONE STONE IN-FILL STONE SUB-BASE STONE BASE STONE BEDDING 2Nos. of 145mm X 82mm X 5.4mm THK Steel Rectangular Hollow member SLOPE 1:10 GI Flashing 50mm THK Screeding 420mm x 330mmx 36mm THK Low pitch Concrete Interlocking Tile 145mm X 82mm X 5.4mm THK Steel Rectangular Hollow Rafter GL Permeable brick pavement 400mm x 600mm RCC Beam 150mm THK RCC Slab 80mm x 80mm x 4mm THK Steel Square Hollow section bolted in stone wall Squared rubble built courses stone wall 15mm thk Fascia board GI Gutter fixed to fascia 2Nos. of 145mm X 82mm X 5.4mm THK Steel Rectangular Hollow member 2Nos. of 145mm X 82mm X 5.4mm THK Steel Rectangular Hollow Haunch like member 25mm THK Stone tile flooring Rainforced Rammed earth wall 2Nos. of 145mm X 82mm X 5.4mm THK Steel Rectangular Hollow member RCC Top beam +4M +4.4M +5.7M +2.1M +1.4M +1M +0M A B C F SHOP UNIT STONE CRAFT STUDIO SHOP UNIT DETAIL 'F' STONE WALL JUNCTION DETAIL 'E' RAINCHAIN DRAIN DETAIL 'D' STONE WALL JUNCTION DETAIL 'B' PARAPET WALL DETAIL 'A' GREEN ROOF DETAIL 'C' RAINCHAIN DRAIN COURTYARD D +5M 25mm X 50mm X 4mm THK Steel Rectangular Hollow purlin 345mm x 330mm Terracotta ceiling tile E END WALL DETAIL SPOT DETAILS @1:30 Scale @ 1 :15 Scale 52_Abhishek Jaisingh Suryavanshi Semester X Academy of Architecture E N S E M B L E E M P O R I U M
200

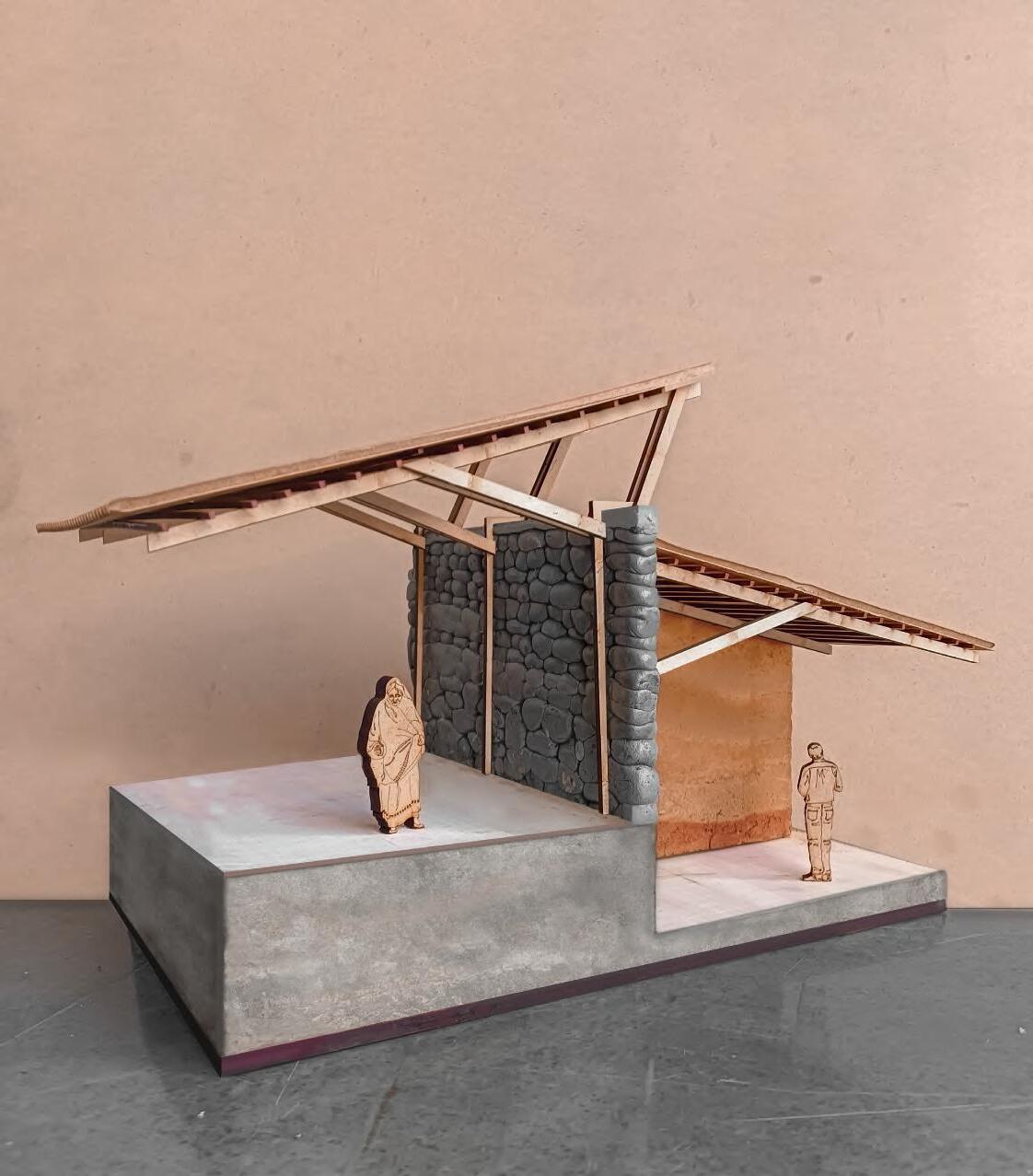
18 Bolts with nut and washer GI Flashing Squared rubble built courses stone wall 2Nos. of 145mm X 82mm X 5.4mm THK Steel Rectangular Hollow member 145mm X 82mm X 5.4mm THK Steel Rectangular Hollow Rafter 80mm x 80mm x 4mm THK Steel Square Hollow section bolted in stone wall 80mm X 120mm X 5.4mm THK Steel Rectangular Hollow member PERMEABLE PAVER UNITS FILLED WITH OPEN GRADED STONE STONE IN-FILL STONE SUB-BASE STONE BASE STONE BEDDING GI Flashing 50mm THK Screeding 420mm x 330mmx 36mm THK Low pitch Concrete Interlocking Tile 145mm X 82mm X 5.4mm THK Steel Rectangular Hollow Rafter GL Permeable brick pavement 400mm x 600mm RCC Beam 150mm THK RCC Slab 80mm x 80mm x 4mm THK Steel Square Hollow section bolted in stone wall Squared rubble built courses stone wall 15mm thk Fascia board GI Gutter fixed to fascia 2Nos. of 145mm X 82mm X 5.4mm THK Steel Rectangular Hollow member 2Nos. of 145mm X 82mm X 5.4mm THK Steel Rectangular Hollow Haunch like member 25mm THK Stone tile flooring Rainforced Rammed earth wall 2Nos. of 145mm X 82mm X 5.4mm THK Steel Rectangular Hollow member RCC Top beam +4M +4.4M +5.7M +2.1M +1.4M +1M +0M C F STONE CRAFT STUDIO SHOP UNIT DETAIL 'F' STONE WALL JUNCTION RAINCHAIN DRAIN DETAIL 'D' STONE WALL JUNCTION RAINCHAIN DRAIN D +5M 25mm X 50mm X 4mm THK Steel Rectangular Hollow purlin 345mm x 330mm Terracotta ceiling tile E 52_Abhishek Jaisingh Suryavanshi Semester X Academy of Architecture DETAIL ‘D’ STONE WALL JUNCTION River Stones RCC Enclosure Exit Drain pipe 150m THK RCC Slab 25mm THK Stone flooring tile 50mm screeding 100 mm PCC Bed Backfiling 230mm Rubble Soling Steel Rain Chain Bolts with nut and washer GI Flashing Squared rubble built courses stone wall 2Nos. of 145mm X 82mm X 5.4mm THK Steel Rectangular Hollow member 145mm X 82mm X 5.4mm THK Steel Rectangular Hollow Rafter 80mm x 80mm x 4mm THK Steel Square Hollow section bolted in stone wall 80mm X 120mm X 5.4mm THK Steel Rectangular Hollow member PERMEABLE PAVER UNITS FILLED WITH OPEN GRADED STONE STONE IN-FILL STONE SUB-BASE STONE BASE STONE BEDDING Bolts with nut and washer 345mm x 330mm Terracotta ceiling tile 2Nos. of 145mm X 82mm X 5.4mm THK Steel Rectangular Hollow member 145mm X 82mm X 5.4mm THK Steel Rectangular Hollow Rafter 25mm X 50mm X 4mm THK Steel Rectangular Hollow purlin 420mm x 330mmx 36mm THK Low pitch Concrete Interlocking Tile GI Flashing 1.325M 1.4M GI Flashing 50mm THK Screeding 420mm x 330mmx 36mm THK Low pitch Concrete Interlocking Tile 145mm X 82mm X 5.4mm THK Steel Rectangular Hollow Rafter GL Permeable brick pavement 400mm x 600mm RCC Beam 150mm THK RCC Slab 80mm x 80mm x 4mm THK Steel Square Hollow section bolted in stone wall Squared rubble built courses stone wall 15mm thk Fascia board GI Gutter fixed to fascia 2Nos. of 145mm X 82mm X 5.4mm THK Steel Rectangular Hollow member 2Nos. of 145mm X 82mm X 5.4mm THK Steel Rectangular Hollow Haunch like member 25mm THK Stone tile flooring Rainforced Rammed earth wall 2Nos. of 145mm X 82mm X 5.4mm THK Steel Rectangular Hollow member RCC Top beam +4M +4.4M +5.7M +2.1M +1.4M +1M +0M C F STONE CRAFT STUDIO SHOP UNIT DETAIL 'F' STONE WALL JUNCTION DETAIL 'E' RAINCHAIN DRAIN DETAIL 'D' STONE WALL JUNCTION DETAIL 'C' RAINCHAIN DRAIN D +5M 25mm X 50mm X 4mm THK Steel Rectangular Hollow purlin 345mm x 330mm Terracotta ceiling tile E 52_Abhishek Jaisingh Suryavanshi Semester X Academy of Architecture
END WALL SECTION END WALL DETAIL MODEL
DETAIL ‘E’ FLASHING DETAIL
19 20 DORMATORY DORMATORY +0.64M +1.9M +3.4M +3.6M +4.8M +4.8M +3.6M +3.4M +1.9M +0.64M RECEPTION KITCHEN LOADING UNLOADING BAY WASTE WATER TREATMENT CANTEEN GATHERING SPACE GUEST HOUSE GUEST HOUSE PATHWAY GATHERING SPACE +0.64M +0.64M +0.64M +0.64M +0.64M +5 M +3.1 M +3.37 M +1.96M +0.64M +0M GL SECTION KK' SECTION JJ' SECTION LL' SECTION HH' GL GL GL +0M +0M +0M +6.3M +6.3M FAMILY UNIT FAMILY UNIT DORMATORY DORMATORY +0.64M +1.9M +3.4M +3.6M +4.8M +4.8M +3.6M +3.4M +1.9M +0.64M RECEPTION KITCHEN LOADING UNLOADING BAY WASTE WATER TREATMENT CANTEEN GATHERING SPACE GUEST HOUSE GUEST HOUSE PATHWAY GATHERING SPACE +0.64M +0.64M +0.64M +0.64M +0.64M +5 M +3.1 M +3.37 M +1.96M +0.64M +0M GL SECTION KK' SECTION JJ' SECTION LL' SECTION HH' GL GL GL +0M +0M +0M FAMILY UNIT FAMILY UNIT DORMATORY DORMATORY +0.64M +1.9M +3.4M +3.6M +4.8M +4.8M +3.6M +3.4M +1.9M +0.64M RECEPTION KITCHEN LOADING UNLOADING BAY WASTE WATER TREATMENT CANTEEN GATHERING SPACE GUEST HOUSE GUEST HOUSE PATHWAY GATHERING SPACE +0.64M +0.64M +0.64M +0.64M +0.64M +5 M +3.1 M +3.37 M +1.96M +0.64M +0M GL
KK' SECTION JJ' SECTION LL'
HH' GL GL GL +0M +0M +0M SECTIONS OF RESIDENTIAL ZONE
SECTION
SECTION
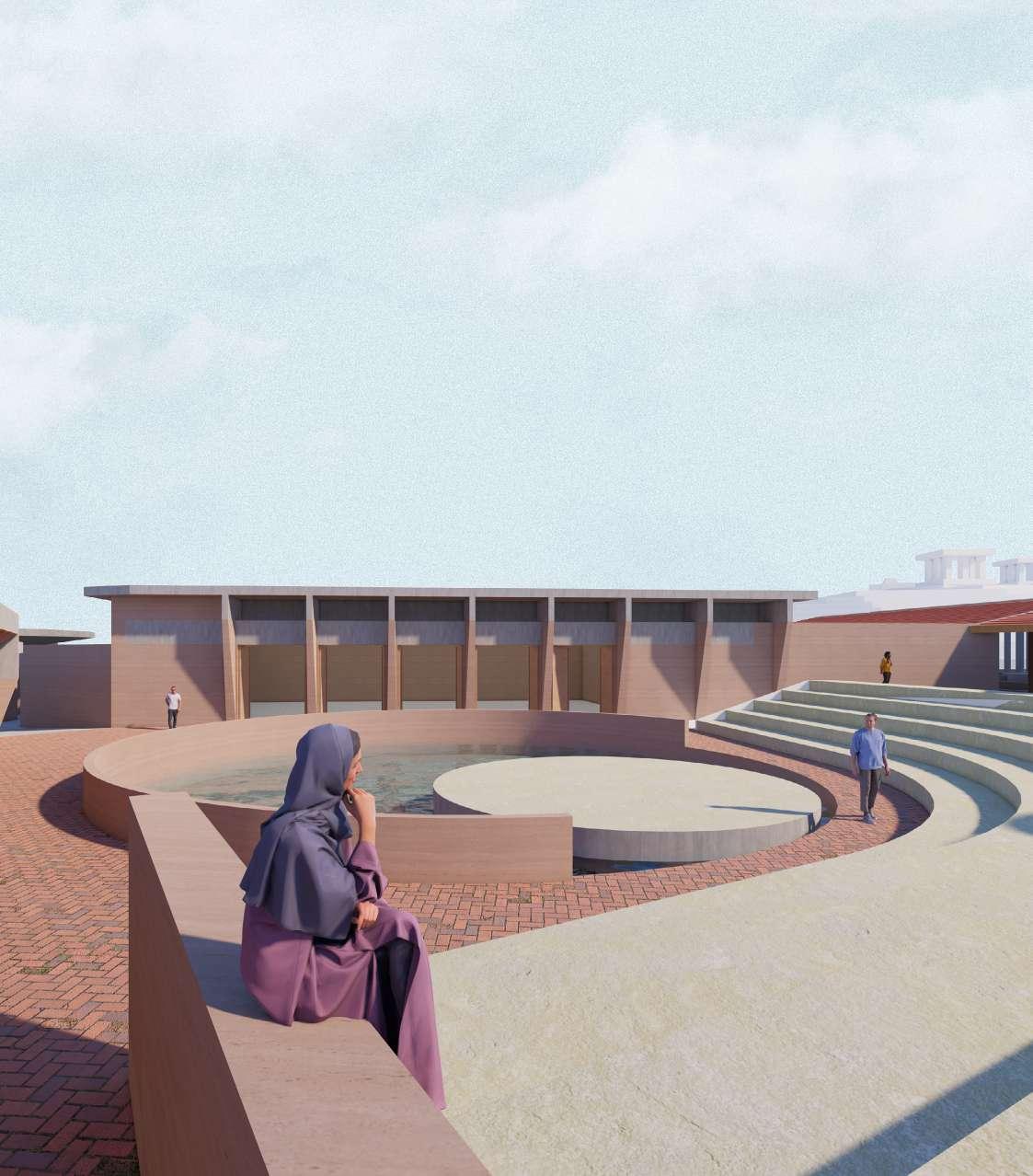

21 22
VIEW OF AMPHITHEATER
VIEW OF MARKET STREET


MAHARASHTRA KALA ACADEMY
Dadar, Mumbai, Maharashtra
Mixed Use Project
Academic Work
Group Work- 2 People
Semester- IX
Site Area- 42000 SQ.M
Climate- Warm & Humid
Skills-
Drafting- Auto CAD
3D Model- Rhinocerous 3D
Rendering- Enscape & Photoshop
The Maharashtra Kala Academy, located near Siddhivinayak Temple in Dadar, aims to revitalize the area with a new master plan. This project addresses crowd management, incorporates the upcoming underground metro beneath Nardulla Tank Playground, and includes the redesign of P. L. Deshpande Maharashtra Kala Academy and Ravindra Natya Mandir Auditorium. The plan focuses on creating plazas and nodes for efficient entry and exit, optimizing the flow of people and vehicles. To restore the Kala Academy’s cultural identity amidst the bustling city, the project seeks to establish a new landmark inspired by the Bilbao effect. The design balances the religious prominence of the Siddhivinayak Temple by constructing a fortification wall to visually mute the temple, while the Kala Academy features a striking, complex form to attract more visitors. This approach aims to enhance the area’s cultural significance and draw increased footfall, transforming spectators into active participants.

23 24
MAIN ENTRANCE PLAZA








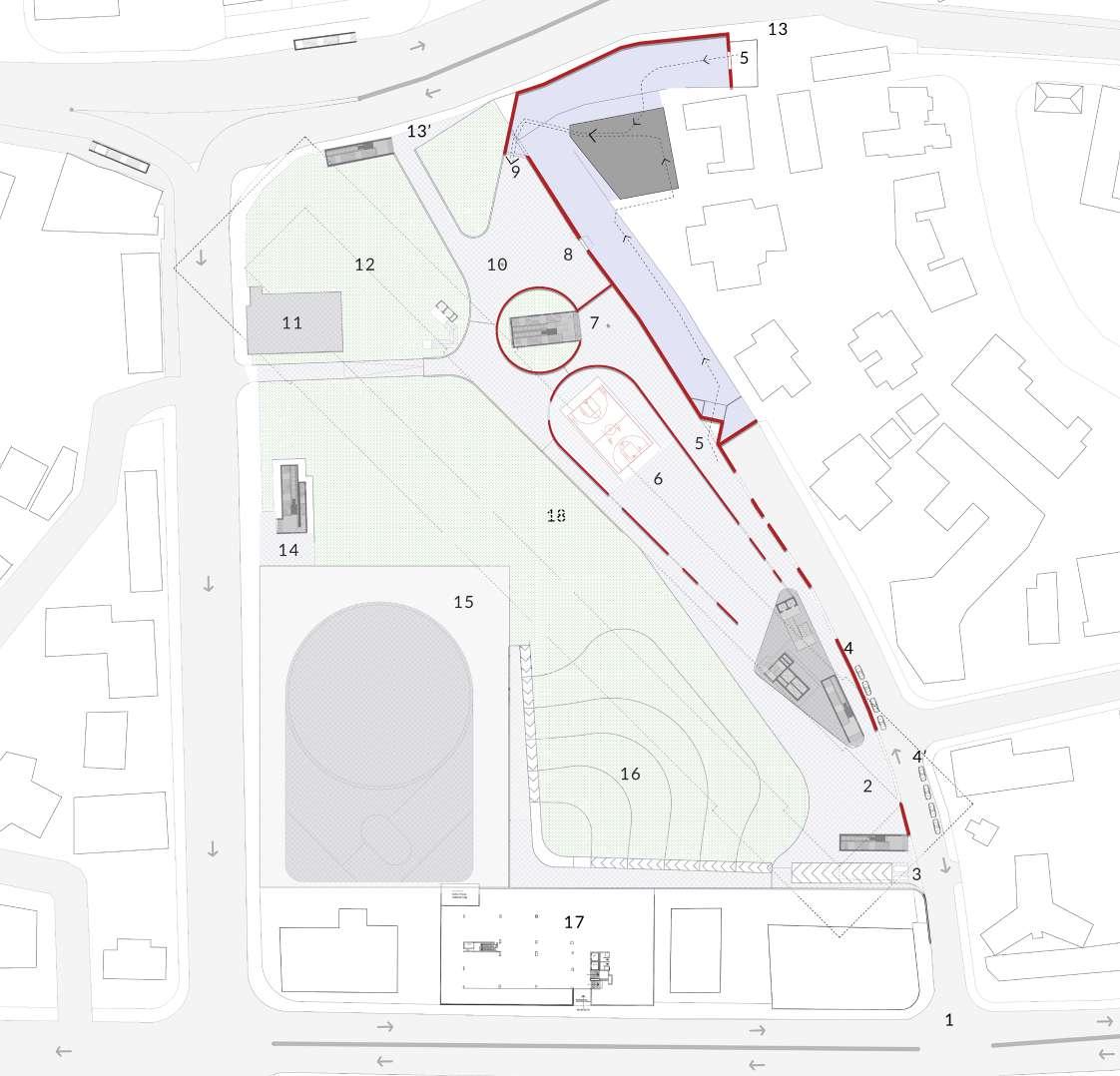
SITE BINARY ANALYSIS
Our site analysis focused on existing binaries, such as the dominant, bustling Siddhivinayak Temple versus the recessive, quieter Kala Academy. We noted differences in accessibility and movement—structured around the temple and fluid around the academy and the varying proportions of built and unbuilt spaces. This systematic analysis provided a clear understanding of site dynamics, guiding our project’s intent and approach. By leveraging these contrasts, we aim to create a balanced, cohesive design that enhances both cultural and functional aspects of the area.

25 26
A C T I V B U I LTA C T I V B U I LTA C T I V E - PA S S V E B U LT - U N B U I LT A C T I V E - PA S S V E B U LT - U N B U I LT
Built - Unbuilt Rigid - Flexible
1. Khed Galli Rd Entry 5. Temple Entry 9. Temple Exit 13. Drop off point 16. Contour Garden 2. Plaza I 6. Basketball Court/ Extension plaza 10. Exit Plaza 13’. Pick up point 17. Rachna Sansad 3. Towards visitor parking 7. Metro Entry / Exit 11. Metro Control station 14. Plaza II 18. Underground Metro Station 4. Drop off point 4’. Pick Up point 8. Emergency Exit 12. Garden 15. Kala Academy & R.N.M Sayani Rd
Appasaheb Marathe Marg
Khed
Galli
OldCadelRd
Siddhi Vinayak Temple MASTER PLAN



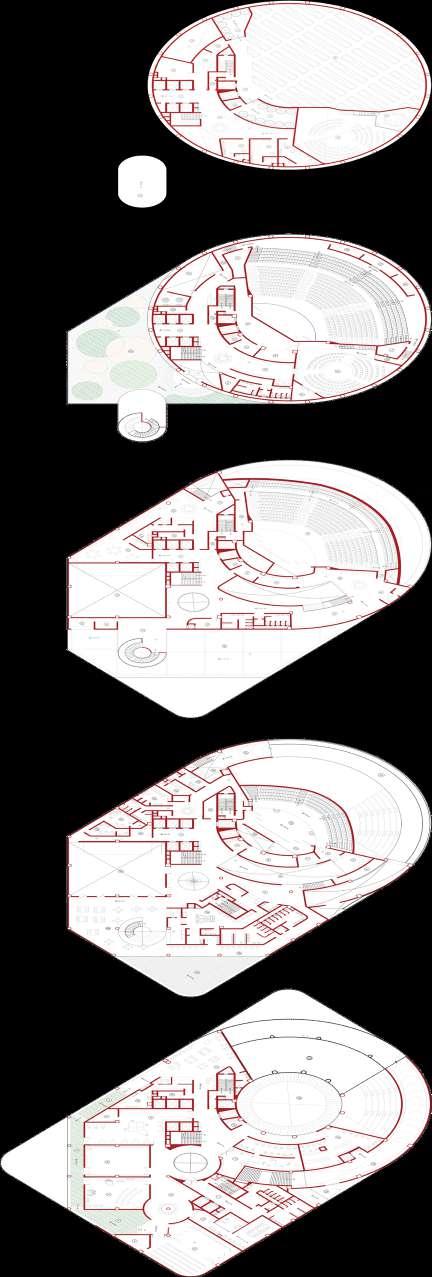

27 28 GROUND FLOOR PLAN @ 1.5M FIRST FLOOR SECOND FLOOR
FLOOR FOURTH FLOOR FIFTH FLOOR Studio spaces Admin Cafeteria Auditorium Back Stage Green Room Kitchen & Dining Auditorium Banquet Hall Cafe Kitchen & Dining Ring Exhibit End Black Box Theater Virtual Experience Center Urban Oasis Guest Room Service area Cat Walk
THIRD

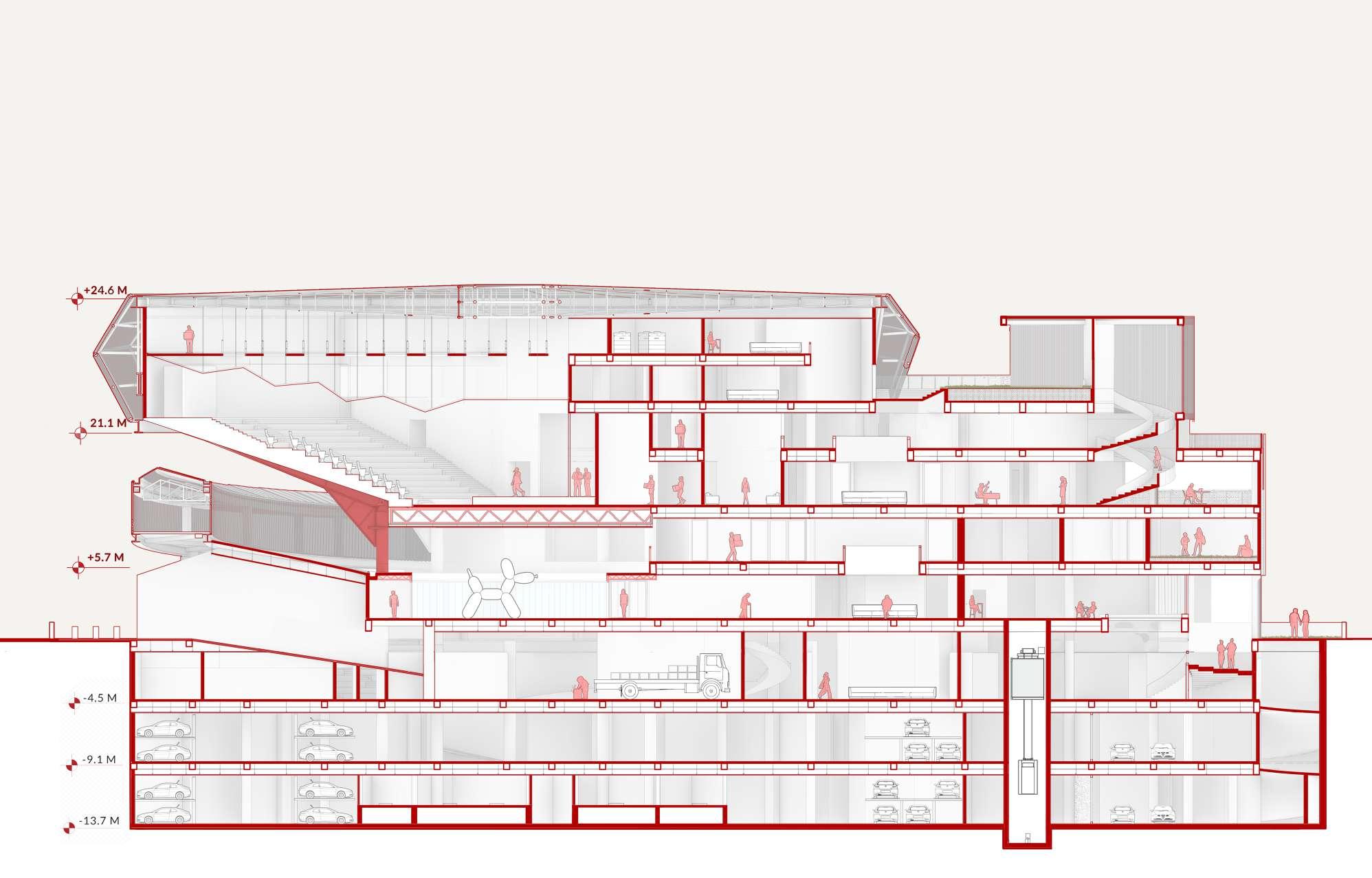
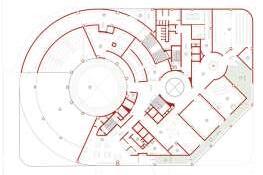
29 30 LONGITUDINAL SECTION FLOOR FOOTPRINTS









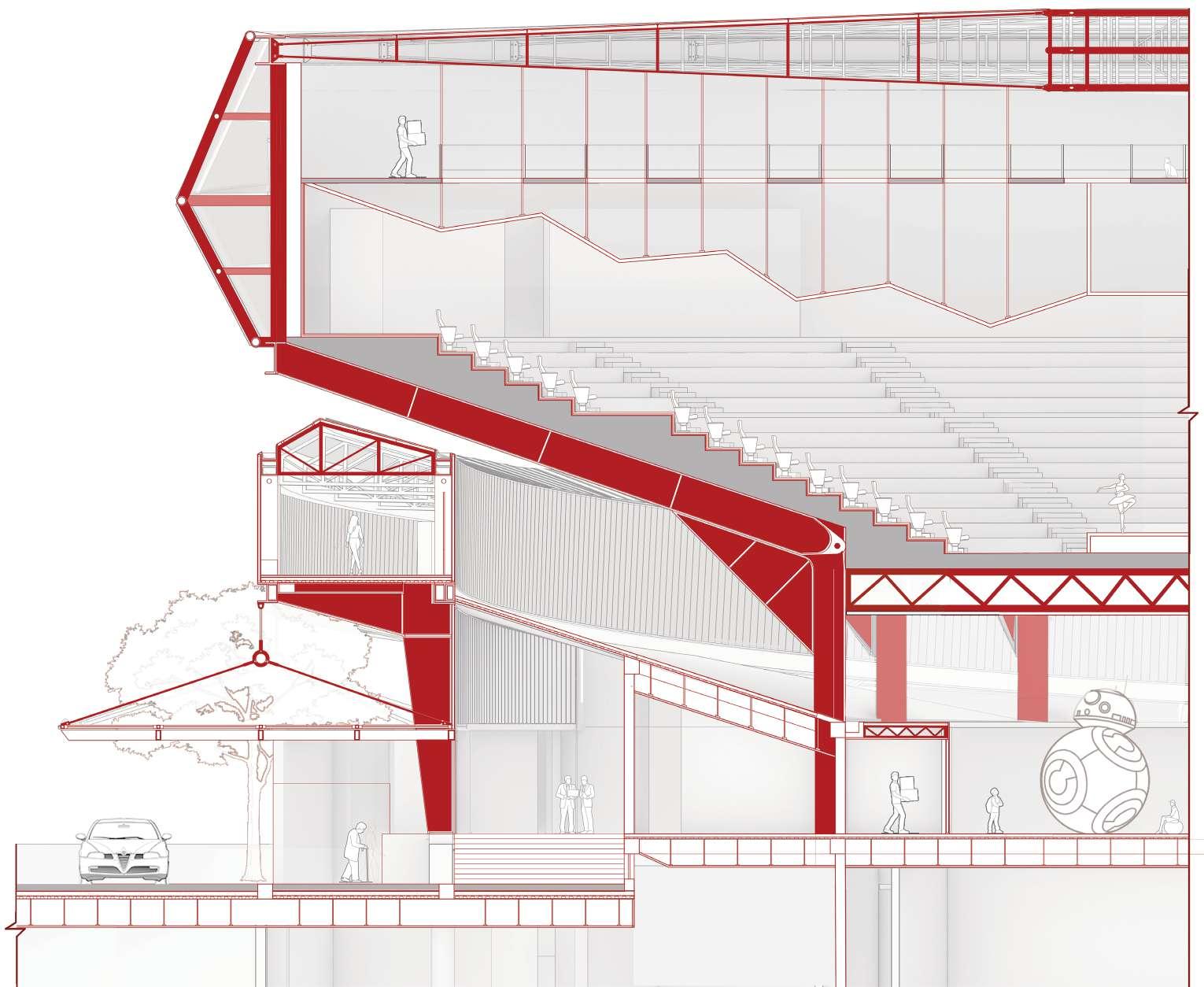
31 32 PTFE Coated glass Fiber Membrane Compression Ring Ring Girder CABLE SUSPENDED ROOF DIGITAL FACADE FRAME WORK FOR FACADE BUILT UP COLUMN RING PRIMARY COLUMNS Upper Cable Stay Lower Cable Stay Suspended False ceiling Cat Walk Central Tension Ring Digital Curtain Shell Steel truss Exhibition Ring Admin Office Auditorium Cat Walk Central Art Space Main Entrance Plaza Steel Transom Steel Mullion Steel Support Member Channel glass Facade Suspended Entrance Canopy +1.5M +5.7M +9.9 M +14.1 M +16.4 M +21.1 M +24.6 M + 0.0M Built Up Column Steel Girder Built Up Haunch Ring Beam Built Up Haunch Column to Beam Pin & Hinge End Connection DETAIL SECTION OF AUDITORIUM AUDITORIUM STRUCTURAL EXPLODED
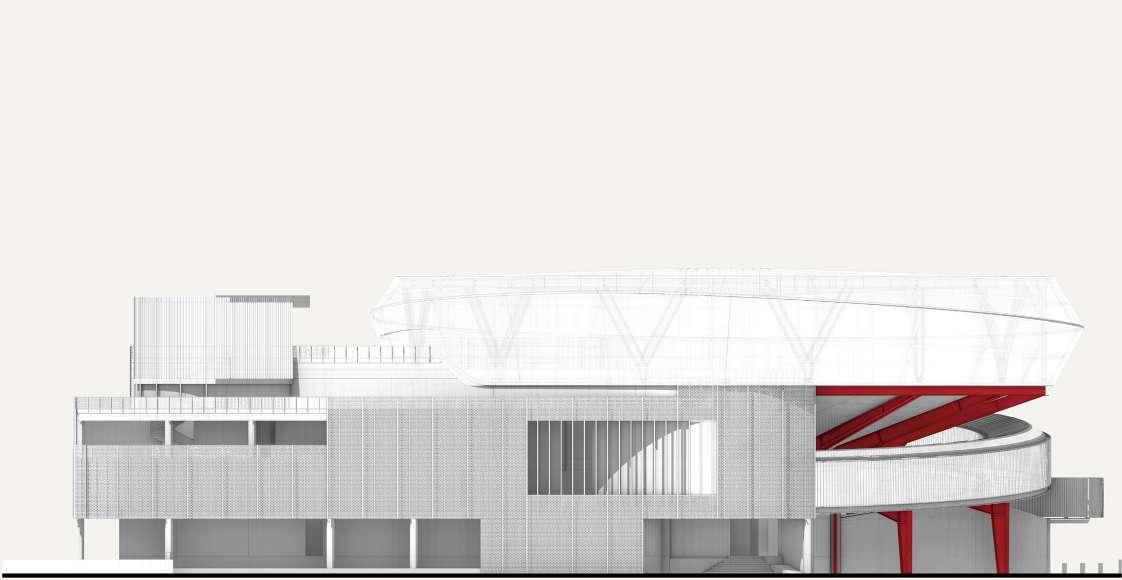


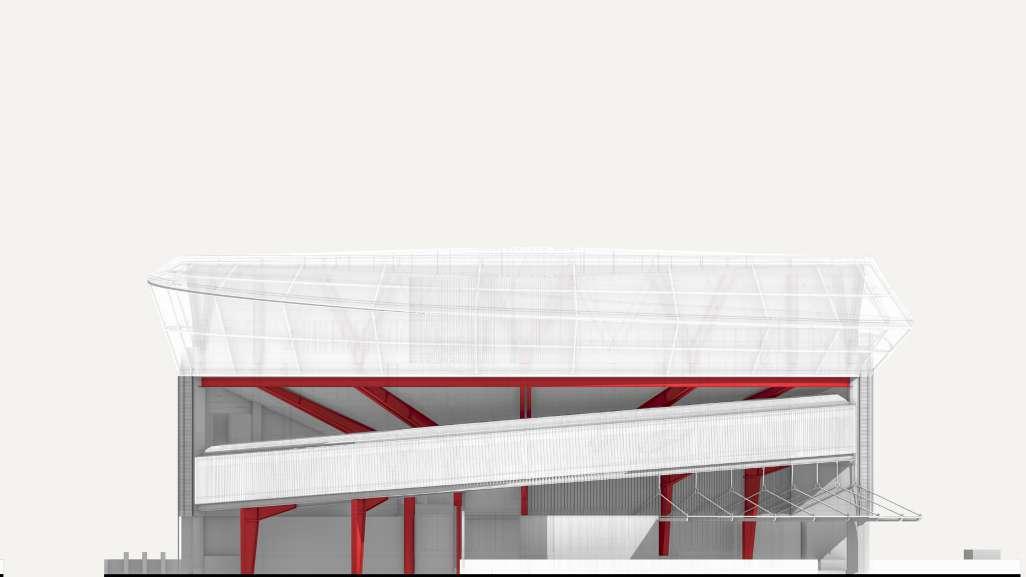
33 34
EAST
NORTH ELEVATION
ELEVATION
SOUTH ELEVATION
WEST ELEVATION
KhandeshwarRailwayStation

KhandeshwarRailwayStation
ShapoorjiPallonjiKhandeshwarCreekSite
Creek

KARI- GHAR
Khandeshwar, Navi Mumbai, Maharashtra
Project Partner Industry Partner IN COLLABORATION WITH Construction Worker Housing
Solar Decathlon India Competition
Group Work- 14 People
Carpet Area- 6000 SQ.M
Climate- Warm & Humid



Skills-
Drafting & 3D Model- Rhinocerous 3D
Rendering- Enscape & Photoshop
Communication- Client Meeting, Site visits.
Observant of the disparity between architecture and the audience it serves, Team Javelin, consisting of 11 architecture students from two engineers and an Environmental planner, decided to come together and use Solar Decathlon India as an opportunity to create for the marginalized construction workers
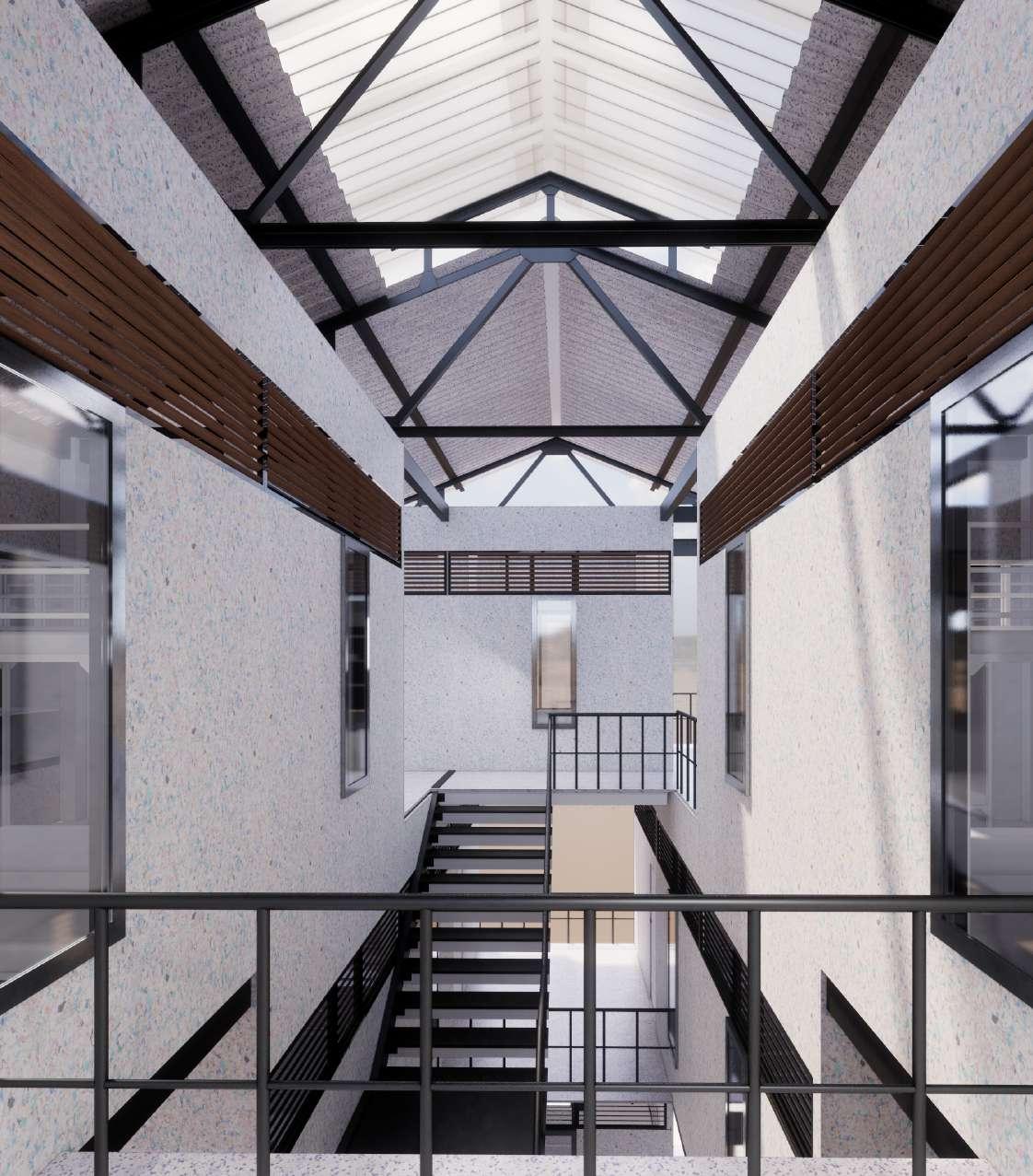
35 36
Khanda Colony Lake
VIEW OF STAIR WELL IN ACCOMMODATION



The design was envisaged as a cluster of modular and flexible housing units that would have interesting indoor and outdoor spaces, with strategically planned courtyards aiming for maximum air circulation. Some sectional iterations were also done to understand how different roof profiles and larger overhangs can impact shading and air quality.

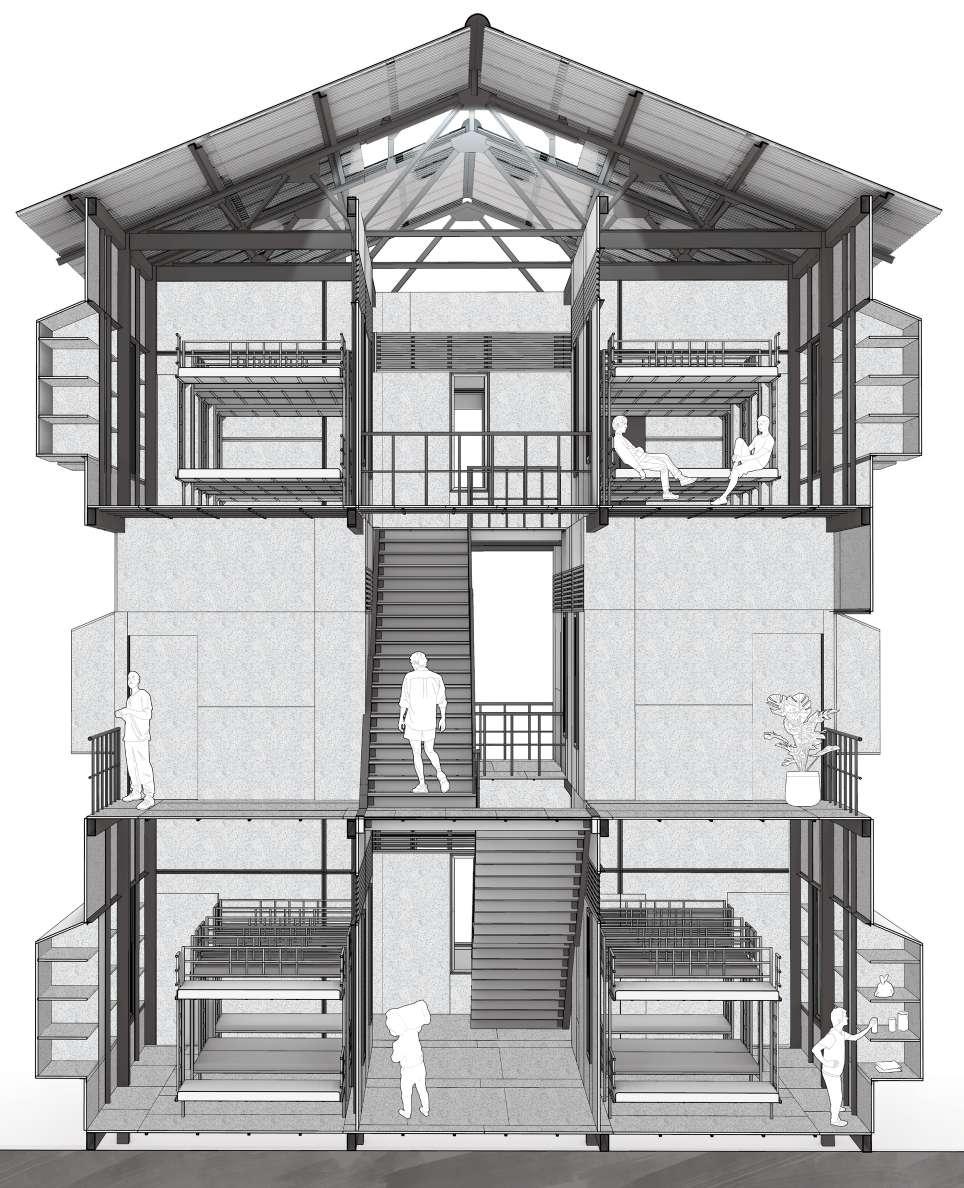
37 38 3x3x3.6m modular unit Repetition along X- & Y- axis to maintain the structural grid Repetition along Z- axis for vertical accommodation (G+2) Blocks are removed to form a solid void composition that allows for light and ventilation. The addition of storage blocks on the exterior to allow for barrier-free interior circulation. Addition of roof with a skylight to create a stack effect FORM | SCALABILITY ISOMETRIC
OF CONSTRUCTION WORKER COLONY
SECTIONAL PERSPECTIVE BB’
Graph.10.Thermal means



Graph.08.Daylight
DAYLIGHT FACTOR

Graph.07.Daylight

Graph.08.Daylight
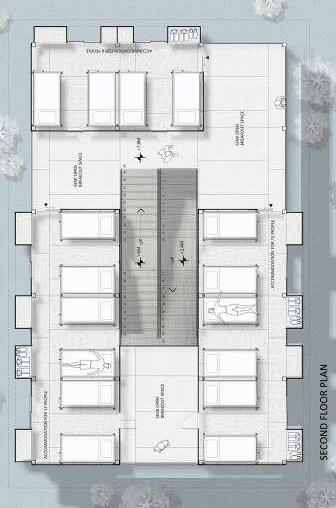


Graph.07.Daylight factor chart for first floor
As the site is located in Khandeshwar, Mumbai, it lies in the hot and humid climatic zone. This important to make the building efficient by maximum utilization of natural ventilation while providing comfort. DAYLIGHT FACTOR The daylight factor has been modelled to comprehend the ratio of inside Lux level to exterior an optimal ratio for an internal room being in the range of 2% to 5%, indicating balance between The window wall ratio has been taken as 1:15 so to bring down the internal temperature. indoor temperature can further be brought down. Graph.06.Daylight
modelled to comprehend the ratio of inside Lux level to exterior Lux level, with being in the range of 2% to 5%, indicating balance between lighting and has been taken as 1:15 so to bring down the internal temperature. By using fans, the further be brought down.
As the site is located in Khandeshwar, Mumbai, it lies in the hot and humid important to make the building efficient by maximum utilization of natural comfort.
The daylight factor has been modelled to comprehend the ratio of inside Lux an optimal ratio for an internal room being in the range of 2% to 5%, indicating thermal aspects.
By using fans, the
Graph.08.Daylight factor chart for second
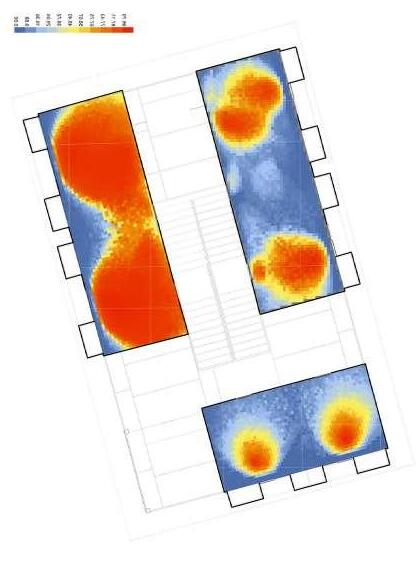

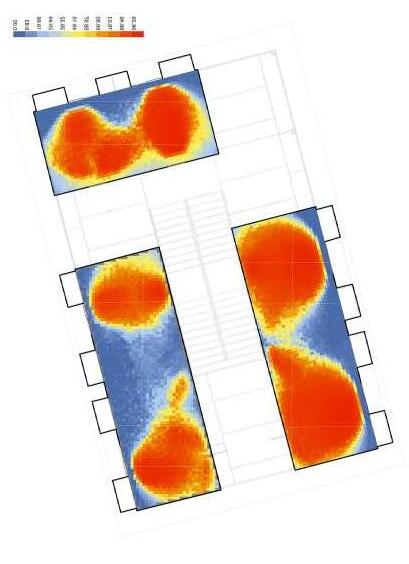
Mumbai, it lies in
FACADE REMODELLING
IRCTC Building, CSMT, Mumbai, Maharashtra
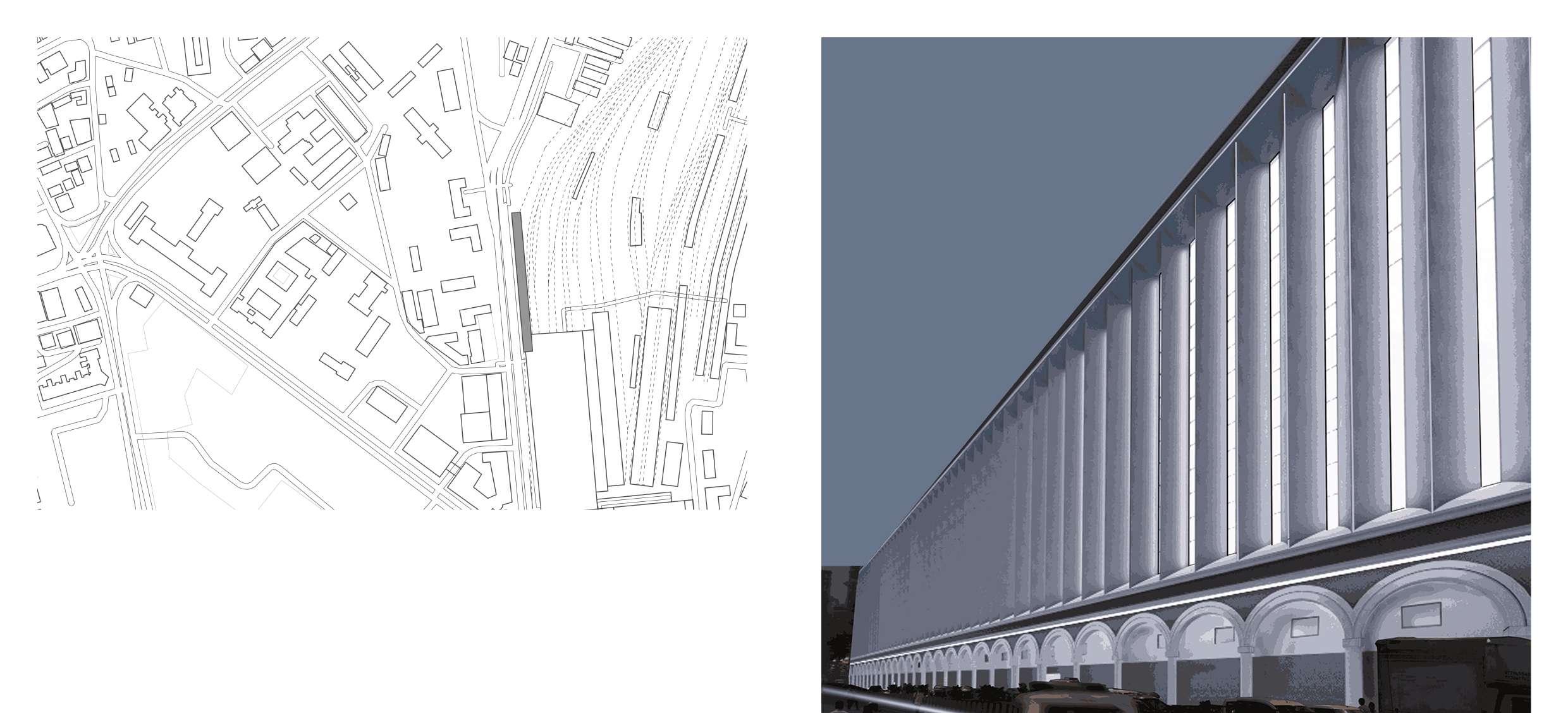
Facade Redesign Project
Semester- VI
Site Area- 3800 SQ.M
Climate- Warm & Humid
Skills-
Drafting & 3D Model- Rhinocerous 3D
Rendering- Enscape & Photoshop
This program intends to deal with facade remodeling & beautification to make more than just the surroundings look better.
Façade is the outer layer of a building that serves a variety of purposes.
Exterior
1. visual impact on observer 2. defines the solar heat gain of a building
Interior
1. controls view of user 2. creates naturally ventilated and ligth up spaces.
Aim: The context of csmt station, bmc building etc creates very detailed heavy streets and there is need of simplicity and minimal streetscape which creates visual contrast in context and makes is, more interesting to look at. As a result, the strategy is to create a basic, modern, and functional façade.
49 50
CSMT Railway Station IRCTC Office BMC MCGM Times of India
J.J College ElphinstoneCollege
Sir
WESTERN FACADE VIEW
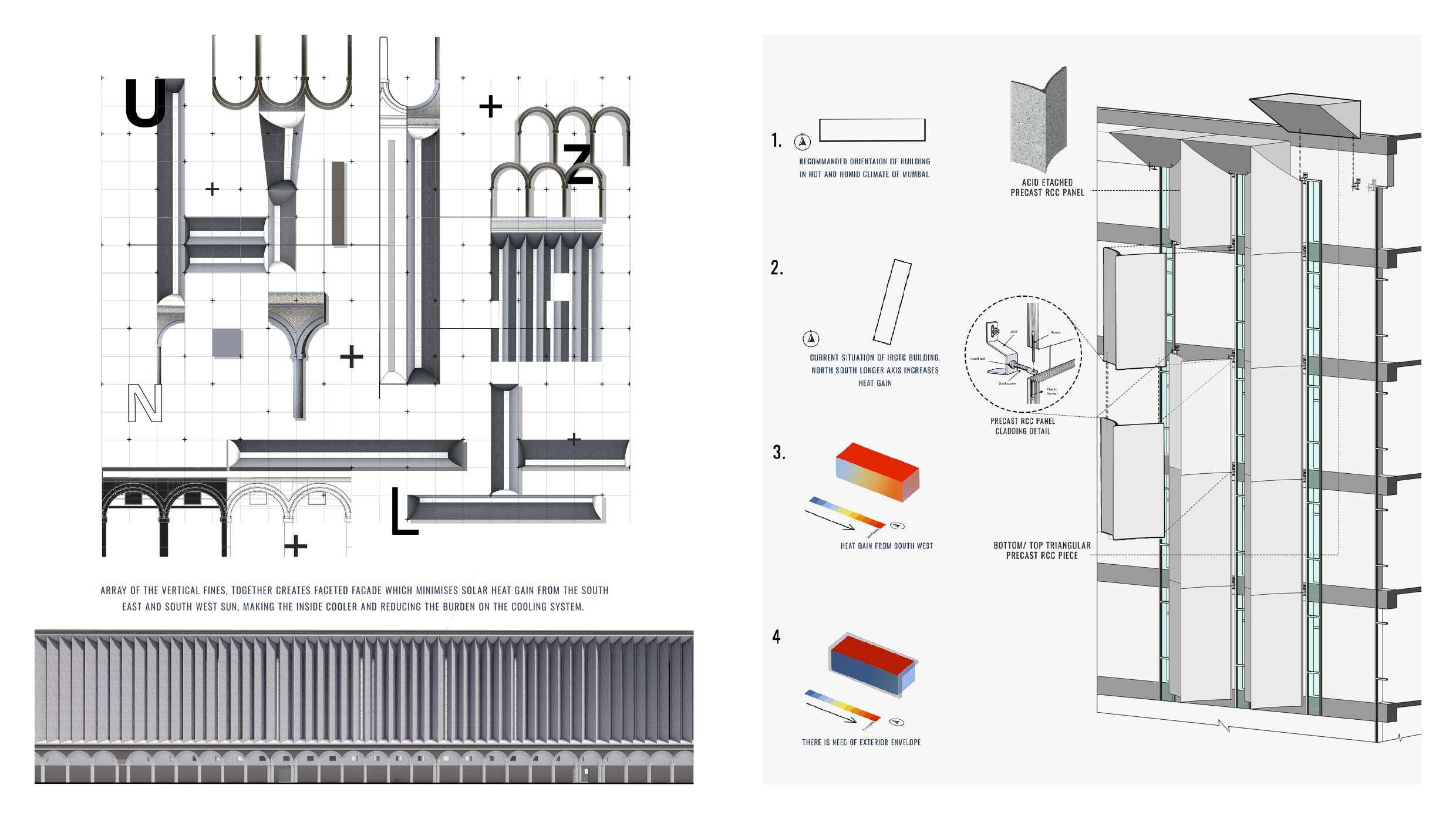
STRUCTURAL SYSTEM OF FACADE

53 54 EAST ELEVATION


COURTYARD HOUSE
Pune, Maharashtra
Single Family House
Semester- VIII (Professional Practice)
Internship at RC Architects
Site Area- 195 SQ.M
Climate- Hot semi-arid climate
Skills-
Drafting- Auto CAD
3D Model- Rhinocerous 3D
Rendering- Enscape
Located in Pune, Maharashtra, Courtyard House is a single-family housing project with a site area of 195 square meters. During my internship in April 2023, I was tasked with designing an efficient, creative, and modern home within a budget. My responsibilities included planning, 3D modeling, rendering, facade design, and creating design drawings.

55 56
Maulana Yanus
Irshaad Park
Saibaba nagar
Meeta Nagar
Kondhwa Road
FRONT ELEVATION












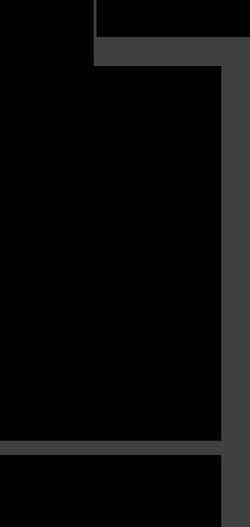





57 58 ROAD Neighbors house Neighbors house UP UP UP FRIDGE LIVING ROOM KITCHEN + PANTRY LAUNDRY AREA MULTIPURPOSE + GUEST ROOM UTILITY AREA VERANDAH DINNING AREA DRYING AREA GARDEN PRIVATE GARDEN PARKING 3.3m 2.9m (10'10" x 9'6") 3.5m 2.9m (11'6" x 9'6") 3.3m x 5.2m (10'10" x 17'1") 3.3m 1.2m (10'10" x 3'11") 3.3m 3.3m (10'10" x 10'9") 8.5m x 1.9m (27'10" x 6'3") TOILET 3.0m 1.2m (9'10" x 3'11")
x 2.8m (12'1" x 9'2") UP ENTRY POOJA ROOM 1.2m x 1.2m (4'0" 4'0") AREA FOR UNDER GROUND WATER TANK AREA FOR SEPTIC TANK 7000 7000 14250 14000 A A' B B' UP STORAGE VERANDAH 2.1m x 2.2m (6'11" x 7'2") UP GROUND FLOOR PLAN FIRST FLOOR PLAN
3.7m
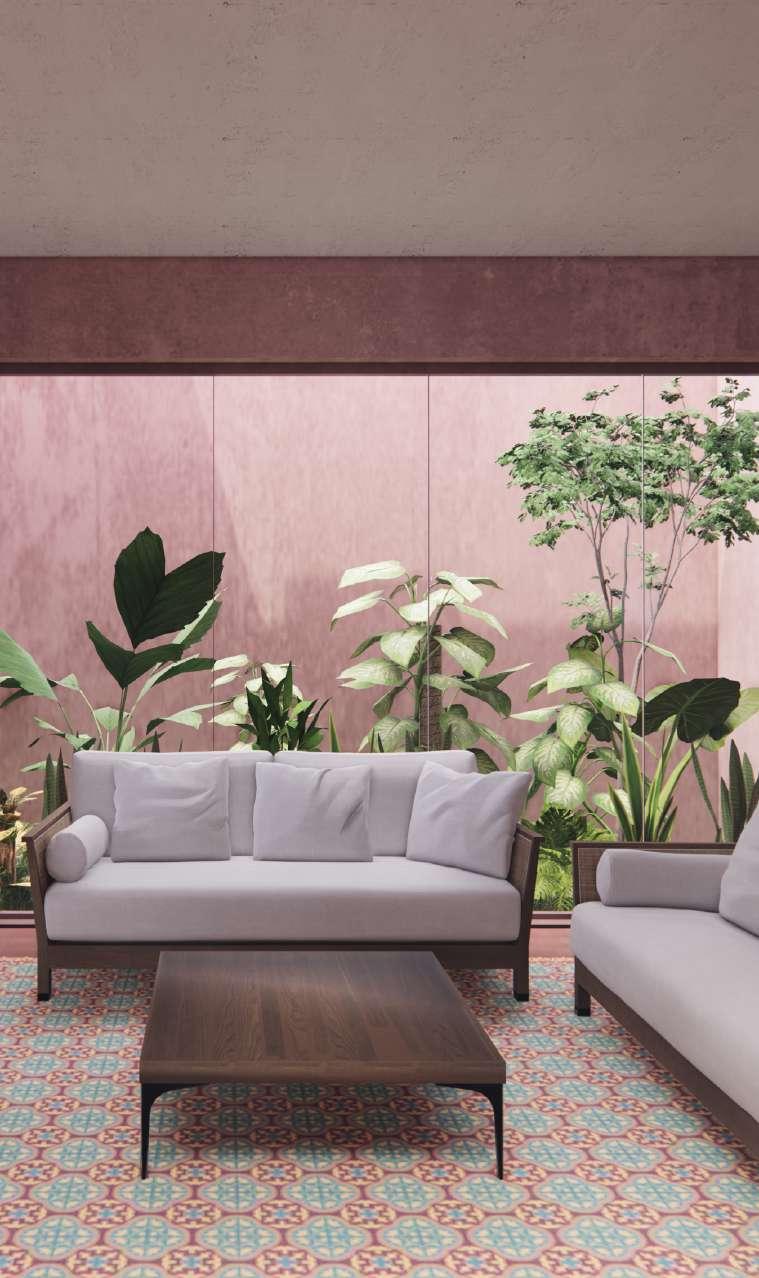


59 60
VIEW OF LIVING ROOM
VIEW OF STUDY VERANDAH
VIEW OF TERRACE
Kolhapur-Rukadi-Sangli Hwy
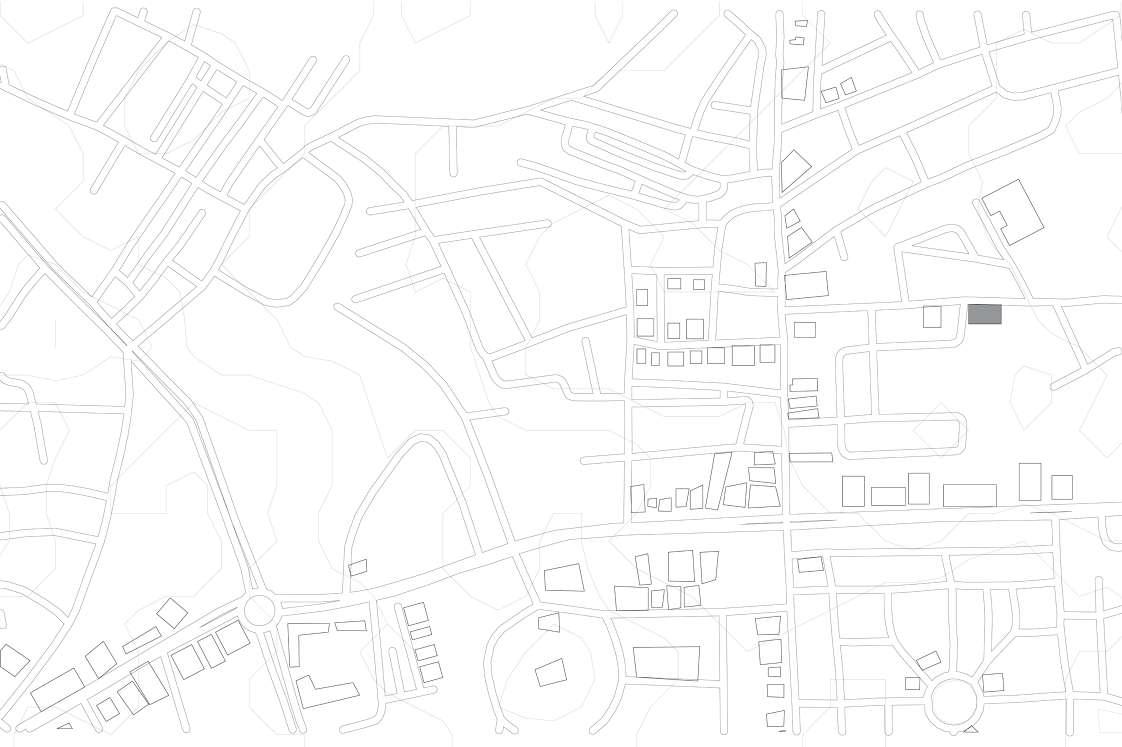

LANE HOUSE
Kolhapur, Maharashtra
Single Family House
Semester- VIII (Professional Practice)
Internship at RC Architects
Site Area- 474 SQ.M
Climate- Tropical wet and dry
Skills-
Drafting- Auto CAD
3D Model- SketchUp
Rendering- Enscape
Lane House, a distinctive single-family residence, is situated in Kolhapur, Maharashtra, encompassing a site area of 471 square meters. The project, which commenced construction in April 2023, aims to create a unique, open-planned, and modern living space. My role in this endeavor includes designing the façade and preparing the working drawings, contributing to the realization of this architectural vision.

61 62
KolhapurStationRd
Kadamwadi Road
Kadamwadi
Tarabai Park
FRONT ELEVATION







63 64 lvl +0.45 m lvl +0.75 m lvl +0.60 m lvl +0.45 lvl +0.30 lvl +0.15 Ground Floor Plan Utility Area O.H.C 1.44m 4.38m 4'8" 14'4" Parking for 3 cars 7.4m 6.0 m 24' 3" 19' Verandah Telescopic Lift Entry Court Sculpture Garden Son's Room 3.49m 2.95m 11'5" 9'8" WC Counter top basin Shower Toilet Garden Yoga Meeting Space Bench Common Storage 2.64m 2.02m 8'7" 8'7" Verandah 3.49m 3.32m 11'5" x 10'10" Private garden + Informal meeting 3.7m 1.65m 12'1" 5'4" Maids Kitchen + Storage 4.27m 2m 14' 6'6" Front Kitchen 4.41m 2.1m 14'5" 6'10" Dining 4.6m 3.0m 15'1" 9'10" Living room 3.72m 6.38m 12'2" 20'11" Powder toilet 0.9m 1.85m 2'11" 6' Toilet 2.15m 2.64m 8'7" WIW 2m 2.76m 6'6" 9' Patio Pooja Room 2.97m 1.0m 9'8" 3'3" WIW 2.64m 2.07m 8'7" 6'9" Toilet 2.64m 2.10m 8'7" 6'10" WC Shower Counter top basin Toilet Garden Mother's Room 5m 3m 16'4" 9'10" Kitchen Garden Kitchen Garden Storage 1.27m 2m 4'2" 6'6" Breakfast/ Serving table +Breakfast Counter + Pantry Library+ Study 4.58m 2.64m 15' 8'7" UP Mohri lvl +0..00 m lvl +0.90 m lvl +1.05 m lvl +1.2 m UP PROJECT ARCHITECT PROJECT TEAM lvl +1.2 m C1 C2 C3 C4 C5 C6 C7 C8 C9 C10 C11 C14 C15 C12 C13 C16 C17 C18 C19 C20 C21 C22 C23 C24 C25 C26 C27 C28 Planter 5.4m 3.52 m 17'8" 11'6" Planter Planter Planter Planter Planter 0 2M 0.5 D3 D4 D13 D8 D5 D7 D6 D1 D2 D9 D4 D12 D10 D14 D4 D11 D5 D11 W1 W2 W3 D6 W4 W5 W6 W7 W9 W10 W11 W14 W12 W15 W13 W8 W16 D7 A A' D D' P P' B B' Study table C C' 230mm brick wall WALL THICKKNESS LEGEND 150mm brick wall 115mm brick wall Study 3.72m 2.88m 12'2" 9'5" 1.80 1.67 2.56 1.68 3.29 1.63 1.77 0.84 3.01 4.84 3.16 0.55 1.68 6.06 1.30 0.31 1.43 1.67 1.67 0.82 1.90 0.91 1.40 1.62 4.75 0.38 0.74 1.45 0.23 0.23 3.75 2.64 1.22 0.80 3.06 0.57 1.44 0.98 2.15 1.37 2.00 1.84 2.22 2.13 2.64 0.64 0.80 1.90 0.61 0.80 1.26 0.80 1.90 0.65 0.42 0.80 2.64 2.07 0.57 1.37 0.70 1.94 1.44 1.44 2.27 0.42 0.88 0.80 1.84 1.05 2.73 0.60 0.60 1.58 1.11 1.30 2.39 0.74 0.85 1.40 0.70 1.10 0.65 1.67 0.72 0.50 2.78 1.62 4.16 0.38 5.41 0.25 3.49 1.65 0.70 2.10 0.93 2.64 2.10 1.37 1.45 0.57 2.10 0.70 1.37 0.57 2.07 0.80 1.63 1.84 3.77 1.25 1.49 1.62 0.60 1.27 2.38 0.80 1.70 1.27 1.35 1.10 2.25 0.75 1.72 1.00 1.22 2.87 2.87 1.11 1.23 0.99 2.40 0.76 3.59 0.61 3.01 1.31 1.66 0.30 0.90 0.70 2.12 0.18 2.48 2.12 1.27 2.09 0.70 0.80 0.57 2.10 4.38 1.45 0.45 0.70 0.57 0.47 0.60 1.45 2.03 0.47 0.80 0.18 2.37 0.16 1.68 2.49 0.70 0.60 0.77 1.87 0.70 2.10 0.70 1.87 0.93 2.10 75mm timber partition 10 11 12 13 14 15 16 17 18 19 20 21 22 WIW 2m 2.76m 6'6" 9' GROUND FLOOR MASONRY PLAN Lane below Open to sky Terrace Garden Lane below Wardrobe-1 3.5m 2.34m 11'5" 7'8" Wardrobe-2 3.5m 2.34m 11'5" 7'8" Toilet 3.5m 3.74m 11'5" 12'3" Master Bedroom 4.2m 5.36m 13'9" 17'7" Study + Lounge 4m 3m 13'1"x 9'10" Terrace Garden 3.8m 2.1m 12'5" 6'10" 1.6m wide Bridge Entertainment + TV 3.5m 4.72m 11'5" 15'5" Guest room 3.86 m 3m 12'7" x 9'10" Circular skylight Toilet 2.95m 1.44m 9'8" 4'8" Private garden + Informal meeting space below Seat UP Verandah 3.5m 3.39m 11'5" 11'1" UP 3.17m 4.97m 10'4" 16'3" Down Down Telescopic Lift Garden below Down Terrace Garden Above Maids Kitchen C1 C2 C3 C4 C5 C6 C7 C8 C9 C10 C11 C14 C15 C12 C13 C16 C17 C18 C19 C20 C21 C22 C24 C25 C26 C27 C28 SC 1 C23 12m 3m 39'4" 9'10" Jacuzzi pool D15 D17 D18 D18 D3 D4 D21 D22 D23 D25 D24 D19 D16 D19 D20 W19 W14 W8 W18 W20 W22 W24 W20 W17 W21 W23 W23 First Floor Plan NOTES :- PROJECT ARCHITECT PROJECT TEAM 1 2M 0.5 A A' B B' D D' P P' C C' 2.64 0.08 0.80 2.07 1.25 0.85 1.63 0.60 1.17 0.19 4.12 0.55 0.67 2.95 0.74 0.70 1.17 1.63 0.80 0.97 3.22 1.70 1.00 0.35 1.05 1.47 0.54 2.97 1.59 1.47 2.97 0.28 0.80 2.07 1.02 0.35 0.58 0.80 4.89 0.80 0.52 0.57 2.36 0.57 0.52 0.05 1.97 1.58 1.11 0.71 1.41 0.75 0.60 1.00 1.74 0.86 2.97 1.69 0.86 0.10 0.64 0.23 1.34 2.17 2.97 3.13 0.95 0.97 0.87 2.52 1.83 1.46 2.52 0.97 1.20 2.64 3.13 2.13 3.50 1.22 3.28 3.06 1.79 0.99 2.87 0.12 0.39 0.65 1.77 3.01 1.90 0.72 1.60 1.32 3.57 0.32 1.00 0.31 0.90 3.86 2.18 6.15 4.36 2.73 2.42 3.06 5.20 2.64 4.46 1.20 0.60 1.11 2.03 1.88 1.65 4.75 12.48 3.32 12.02 3.09 230mm brick wall WALL THICKKNESS LEGEND 150mm brick wall 115mm brick wall 75mm timber partition 7 10 11 12 13 14 15 16 17 18 19 20 21 22 23 24 25 26 27 28 29 30 31 32 33 34 35 36 37 38 39 Down Terrace Plan NOTES :- PROJECT ARCHITECT PROJECT TEAM 1 2M 0.5 10 11 12 13 14 15 16 17 Circular skylight Slab above Master Bedroom & Master Bedroom Terrace at Beam Bottom Level Space for Water Tank lvl +8.425 m 18 Space for Solar panels Space for Solar panels Cutout in slab Pergola with Glass on Top RCC slab cutout Cutout in slab Pergola with Glass on Top Cutout in slab Pergola with Glass on Top Cutout in slab Pergola with Glass on Top Shaft 19 Open Terrace Dotted line for Water Tank Slab 0.900 1.130 3.495 7.630 0.395 0.945 0.395 8.650 3.495 0.465 8.525 5.645 7.495 2.400 2.735 5.790 2.495 1.230 4.660 10.125 3.430 2.500 2.590 2.500 0.600 2.260 4.200 2.970 9.395 2.270 2.125 3.025 1.220 0.920 2.875 Ø1.965 0.775 0.760 0.190 FIRST FLOOR MASONRY PLAN TERRACE MASONRY PLAN
















65 66 Terrace Garden Maids Kitchen Storage Front Kitchen Dining Mother's Room Verandah Library+ Study Patio Parking for cars Master Bedroom Guest room Passageway Open to sky Terrace Garden Lift Shaft Lift Pit Terrace Garden D14 D3 W12 D12 W7 W5 D21 W24 D4 D3 W14 W17 :- DRAWINGS NOT TO BE SCALED MEASUREMENTS ARE IN MM UNLESS OTHERWISE SPECIFIED DRAWINGS TO BE READ IN CONJUNCTION WITH RELEVANT STRUCTURAL DRAWINGS. EXTERNAL WALLS ARE 200mm THK. AAC BLOCK WALLS OR AS OTHERWISE SPECIFIED STRUCTURAL CONSULTANTS : (rohan.rca@gmail.com) PROJECT ARCHITECT : ROHAN CHAVAN PROJECT TEAM : TITLE SECTION CC' SECTION DD' SECTION PP' JOB NO. : CKD. : ROHAN This drawing is copyright and property of RC ARCHITECTS. It is not to be reproduced, copied, handed over to a third party or used for any purpose other than that for which it has been loaned. DWG. NO. : WD202 SCALE : 1:100 (on A3) 0 1 2M 0.5 ASHOK CHITRAGAR Terrace Toilet Powder toilet Midlanding D4 D19 W21 W8 W21 W8 Ground floor lvl +1.125m Ground lvl 0.00m First floor lvl +4.575m Terrace lvl +8.025m Parapet lvl +9.075m DT. 02.03.2023 SECTION DD' SECTION PP' SECTION CC' Ground floor lvl +1.125m Ground lvl 0.00m First floor lvl +4.575m Terrace lvl +8.025m Parapet lvl +9.075m 230mm brick wall WALL THICKKNESS LEGEND 150mm brick wall 115mm brick wall 1.13 3.45 3.45 1.05 1.13 3.45 3.45 1.05 3.68 2.55 3.30 3.00 3.30 3.00 lvl +1.125 m lvl +4.575 m Terrace lvl +8.025 m 3.00 1.02 2.10 1.05 3.00 3.30 0.60 0.35 0.15 1.05 35 36 37 38 39 34 33 32 31 30 29 28 27 26 25 24 23 Terrace lvl +8.025 m 0.15 2.00 3.30 1.50 2.18 1.05 0.15 2.27 1.35 1.28 0.15 1.35 0.92 6 7 8 9 10 11 12 13 14 15 16 17 18 19 20 21 22 lvl +3.825 m Water proofing 0.80 1.20 Terrace 0.15 1.05 Water proofing lvl +8.025 m 0.97 2.96 1.96 2.07 1.35 1.35 1.65 0.30 1.65 0.30 W8 3.30 3.30 3.00 3.00 3.30 1.13 15 16 17 18 19 20 21 14 Mothers Room Dining Guest Room Study + Lounge Passageway Terrace 0.15 1.05 Water proofing lvl +8.025 m Skylight lvl +3.396 m lvl +4.575 m 1.58 2.07 Midlanding 1.58 3.30 3.00 0.30 1.12 0.80 1 2 8 9 10 11 12 13 14 15 16 17 18 19 20 21 22 0.30 4.18 1.35 1.04 1.96 3.30 Passageway 0.15 Planter Planter lvl +4.575 m lvl +1.125 m lvl +1.125 m lvl +4.275 m Terrace Garden Maids Kitchen Storage Front Kitchen Dining Mother's Room Verandah Library+ Study Patio Parking for cars Master Bedroom Guest room Passageway Open to sky Terrace Garden Lift Shaft Lift Pit Terrace Garden D14 D3 W12 D12 W7 W5 D21 W24 D4 D3 W14 W17 NOTES :- DRAWINGS NOT TO BE SCALED MEASUREMENTS ARE IN MM UNLESS OTHERWISE SPECIFIED DRAWINGS TO BE READ IN CONJUNCTION WITH RELEVANT STRUCTURAL DRAWINGS. EXTERNAL WALLS ARE 200mm THK. AAC BLOCK WALLS OR AS OTHERWISE SPECIFIED STRUCTURAL CONSULTANTS : (rohan.rca@gmail.com) PROJECT ARCHITECT : ROHAN CHAVAN PROJECT TEAM : TITLE : SECTION CC' SECTION DD' SECTION PP' JOB NO. : CKD. ROHAN This drawing is copyright and property of RC ARCHITECTS. It is not to be reproduced, copied, handed over to a third party or used for any purpose other than that for which has been loaned. DWG. NO. : WD202 SCALE 1:100 (on A3) 0 1 2M 0.5 ASHOK CHITRAGAR Terrace Toilet Powder toilet Midlanding D4 D19 W21 W8 W21 W8 Ground floor lvl +1.125m Ground lvl 0.00m First floor lvl +4.575m Terrace lvl +8.025m Parapet lvl +9.075m DT. : 02.03.2023 SECTION DD' SECTION PP' SECTION CC' Ground floor lvl +1.125m Ground lvl 0.00m First floor lvl +4.575m Terrace lvl +8.025m Parapet lvl +9.075m 230mm brick wall WALL THICKKNESS LEGEND 150mm brick wall 115mm brick wall 75mm timber partition 1.13 3.45 3.45 1.05 1.13 3.45 3.45 1.05 3.68 2.55 3.30 3.00 3.30 3.00 lvl +1.125 m lvl +4.575 m Terrace lvl +8.025 m 3.00 1.02 2.10 1.05 3.00 3.30 0.60 0.35 0.15 1.05 35 36 37 38 39 34 33 32 31 30 29 28 27 26 25 24 23 Terrace lvl +8.025 m 0.15 2.00 3.30 1.50 2.18 1.05 0.15 2.27 1.35 1.28 0.15 1.35 0.92 6 7 8 9 10 11 12 13 14 15 16 17 18 19 20 21 22 lvl +3.825 m Water proofing 0.80 1.20 Terrace 0.15 1.05 Water proofing lvl +8.025 m 0.97 2.96 1.96 2.07 1.35 1.35 1.65 0.30 1.65 0.30 W8 3.30 3.30 3.00 3.00 3.30 1.13 15 16 17 18 19 20 21 22 14 Mothers Room Dining Guest Room Study + Lounge Passageway Terrace 0.15 1.05 Water proofing lvl +8.025 m Skylight lvl +3.396 m lvl +4.575 m 1.58 2.07 Midlanding 1.58 3.30 3.00 0.30 1.12 0.80 11 12 13 14 15 16 17 18 19 20 21 22 0.30 4.18 1.35 1.04 1.96 3.30 Passageway 0.15 Planter Planter lvl +4.575 m lvl +1.125 m lvl +1.125 m lvl +4.275 m Terrace Garden Maids Kitchen + Storage Front Kitchen Dining Mother's Room Verandah Library+ Study Patio Parking for 3 cars Master Bedroom Guest room Passageway Open to sky Terrace Garden Lift Shaft Lift Pit Terrace Garden D14 D3 W12 D12 W7 W5 D21 W24 D4 D3 W14 W17 NOTES :- DRAWINGS NOT TO BE SCALED MEASUREMENTS ARE IN MM UNLESS OTHERWISE SPECIFIED DRAWINGS TO BE READ IN CONJUNCTION WITH RELEVANT STRUCTURAL DRAWINGS. EXTERNAL WALLS ARE 200mm THK. AAC BLOCK WALLS OR AS OTHERWISE SPECIFIED STRUCTURAL CONSULTANTS : (rohan.rca@gmail.com) PROJECT ARCHITECT : ROHAN CHAVAN PROJECT TEAM : TITLE : SECTION CC' SECTION DD' SECTION PP' JOB NO. : CKD. ROHAN This drawing is copyright and property of RC ARCHITECTS. It is not to be reproduced, copied, handed over to a third party or used for any purpose other than that for which has been loaned. DWG. NO. : WD202 SCALE 1:100 (on A3) 0 1 2M 0.5 ASHOK CHITRAGAR Terrace Toilet Powder toilet Midlanding D4 D10 D19 W21 W8 W21 W8 Ground floor lvl +1.125m Ground lvl 0.00m First floor lvl +4.575m Terrace lvl +8.025m Parapet lvl +9.075m DT. : 02.03.2023 SECTION DD' SECTION PP' SECTION CC' 230mm brick wall WALL THICKKNESS LEGEND 150mm brick wall 115mm brick wall 75mm timber partition 1.13 3.45 3.45 1.05 3.68 2.55 3.30 3.00 3.30 3.00 lvl +1.125 m lvl +4.575 m Terrace lvl +8.025 m 3.00 1.02 2.10 1.05 3.00 3.30 0.60 0.35 0.15 1.05 35 36 37 38 39 34 33 32 31 30 29 28 27 26 25 24 23 Terrace lvl +8.025 m 0.15 2.00 3.30 1.50 2.18 1.05 0.15 2.27 1.35 1.28 0.15 1.35 0.92 10 11 12 13 14 15 16 17 18 19 20 21 22 lvl +3.825 m Water proofing 0.80 1.20 Terrace 0.15 1.05 Water proofing lvl +8.025 m 0.97 2.96 1.96 2.07 W8 3.00 3.00 3.30 1.13 15 16 17 18 19 20 21 22 14 Dining Study Lounge Passageway Terrace 0.15 1.05 Water proofing lvl +8.025 m Skylight lvl +3.396 m 1.58 2.07 Midlanding 1.58 3.30 3.00 0.30 1.12 0.80 3 4 7 10 11 12 13 14 15 16 17 18 19 20 21 22 0.30 4.18 1.35 1.04 1.96 3.00 3.30 Passageway 0.15 Planter Planter lvl +4.575 m lvl +1.125 m lvl +1.125 m lvl +4.275 m SECTIONAL CC’ SECTIONAL PP’ SECTIONAL DD’ Terrace Garden Maids Kitchen + Storage Front Kitchen Dining Mother's Room Verandah Library+ Study Patio Parking for 3 cars Master Bedroom Guest room Passageway Open to sky Terrace Garden Lift Shaft Lift Pit Terrace Garden D14 D3 W12 D12 W7 W5 D21 W24 D4 D3 W14 W17 NOTES :PROJECT ARCHITECT : PROJECT TEAM : 0 1 2M 0.5 Terrace Toilet Powder toilet Midlanding D4 D10 D19 W21 W8 W21 W8 Ground floor lvl +1.125m Ground lvl 0.00m First floor lvl +4.575m Terrace lvl +8.025m Parapet lvl +9.075m SECTION DD' SECTION PP' SECTION CC' Ground floor lvl +1.125m Ground lvl 0.00m First floor lvl +4.575m Terrace lvl +8.025m Parapet lvl +9.075m 230mm brick wall WALL THICKKNESS LEGEND 150mm brick wall 115mm brick wall 75mm timber partition 1.13 3.45 3.45 1.05 1.13 3.45 3.45 1.05 3.68 2.55 3.30 3.00 3.30 3.00 lvl +1.125 m lvl +4.575 m Terrace lvl +8.025 m 3.00 1.02 2.10 1.05 3.00 3.30 0.60 0.35 0.15 1.05 35 36 37 38 39 34 33 32 31 30 29 28 27 26 25 24 23 Terrace lvl +8.025 m 0.15 2.00 3.30 1.50 2.18 1.05 0.15 2.27 1.35 1.28 0.15 1.35 0.92 10 11 12 13 14 15 16 17 18 19 20 21 22 lvl +3.825 m Water proofing 0.80 1.20 Terrace 0.15 1.05 Water proofing lvl +8.025 m 0.97 2.96 1.96 2.07 1.35 1.35 1.65 0.30 1.65 0.30 W8 3.30 3.30 3.00 3.00 3.30 1.13 15 16 17 18 19 20 21 22 14 Mothers Room Dining Guest Room Study Lounge Passageway Terrace 0.15 1.05 Water proofing lvl +8.025 m Skylight lvl +3.396 m lvl +4.575 m 1.58 2.07 Midlanding 1.58 3.30 3.00 0.30 1.12 0.80 3 4 6 7 10 11 12 13 14 15 16 17 18 19 20 21 22 0.30 4.18 1.35 1.04 1.96 3.00 3.30 Passageway 0.15 Planter Planter lvl +4.575 m lvl +1.125 m lvl +1.125 m lvl +4.275 m Terrace Garden Maids Kitchen Storage Front Kitchen Dining Mother's Room Verandah Library+ Study Patio Parking for cars Master Bedroom Guest room Passageway Open to sky Terrace Garden Lift Shaft Lift Pit Terrace Garden D14 D3 W12 D12 W7 W5 D21 W24 D4 D3 W14 W17 NOTES :PROJECT ARCHITECT : PROJECT TEAM : 0 1 2M 0.5 Terrace Toilet Powder toilet Midlanding D4 D10 D19 W21 W8 W21 W8 Ground floor lvl +1.125m Ground lvl 0.00m First floor lvl +4.575m Terrace lvl +8.025m Parapet lvl +9.075m SECTION DD' SECTION PP' SECTION CC' Ground floor lvl +1.125m Ground lvl 0.00m First floor lvl +4.575m Terrace lvl +8.025m Parapet lvl +9.075m 230mm brick wall WALL THICKKNESS LEGEND 150mm brick wall 115mm brick wall 75mm timber partition 1.13 3.45 3.45 1.05 1.13 3.45 3.45 1.05 3.68 2.55 3.30 3.00 3.30 3.00 lvl +1.125 m lvl +4.575 m Terrace lvl +8.025 m 3.00 1.02 2.10 1.05 3.00 3.30 0.60 0.35 0.15 1.05 35 36 37 38 39 34 33 32 31 30 29 28 27 26 25 24 23 Terrace lvl +8.025 m 0.15 2.00 3.30 1.50 2.18 1.05 0.15 2.27 1.35 1.28 0.15 1.35 0.92 8 9 10 11 12 13 14 15 16 17 18 19 20 21 22 lvl +3.825 m Water proofing 0.80 1.20 Terrace 0.15 1.05 Water proofing lvl +8.025 m 0.97 2.96 1.96 2.07 1.35 1.35 1.65 0.30 1.65 0.30 W8 3.30 3.30 3.00 3.00 3.30 1.13 15 16 17 18 19 20 21 22 14 Mothers Room Dining Guest Room Study + Lounge Passageway Terrace 0.15 1.05 Water proofing lvl +8.025 m Skylight lvl +3.396 m lvl +4.575 m 1.58 2.07 Midlanding 1.58 3.30 3.00 0.30 1.12 0.80 10 11 12 13 14 15 16 17 18 19 20 21 22 0.30 4.18 1.35 1.04 1.96 3.00 3.30 Passageway 0.15 Planter Planter lvl +4.575 m lvl +1.125 m lvl +1.125 m lvl +4.275 m
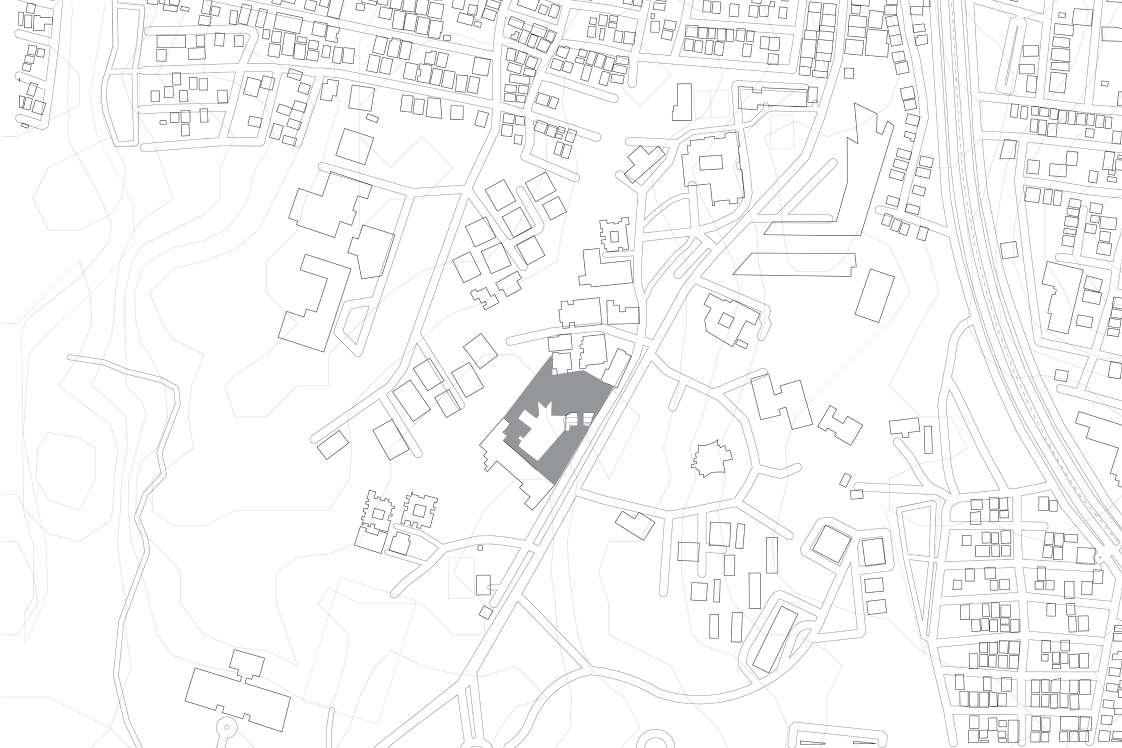

NLSIU (Campus Design)
Bangalore, Karnataka
Landscape Design
Semester- VIII (Professional Practice)
Internship at RC Architects
Site Area- 12140 SQ.M
Climate- Composite
Skills-
Drafting- Auto CAD
Rendering- Photoshop
The landscape design of the National Law School of India University (NLSIU) in Bangalore, Karnataka, is an exciting project spanning 12,140 square meters. The design brief calls for a cohesive and functional landscape for the college campus, integrating key elements such as an auditorium, café, outdoor library, and plaza. My contributions to this project involve producing detailed renderings and presentation drawings to showcase the envisioned design and its potential to enhance the campus environment.

67 68
Chandra
Chandra Layout Extension II Stage
Outer Ring Rd National Law School of India University Teachers Colony
Layout
Gnana BharathiMainRd
Vijay Nagar
Library Building Plaza
seating
Grass
SECTION AA’
with
alcoves
mound Pathway
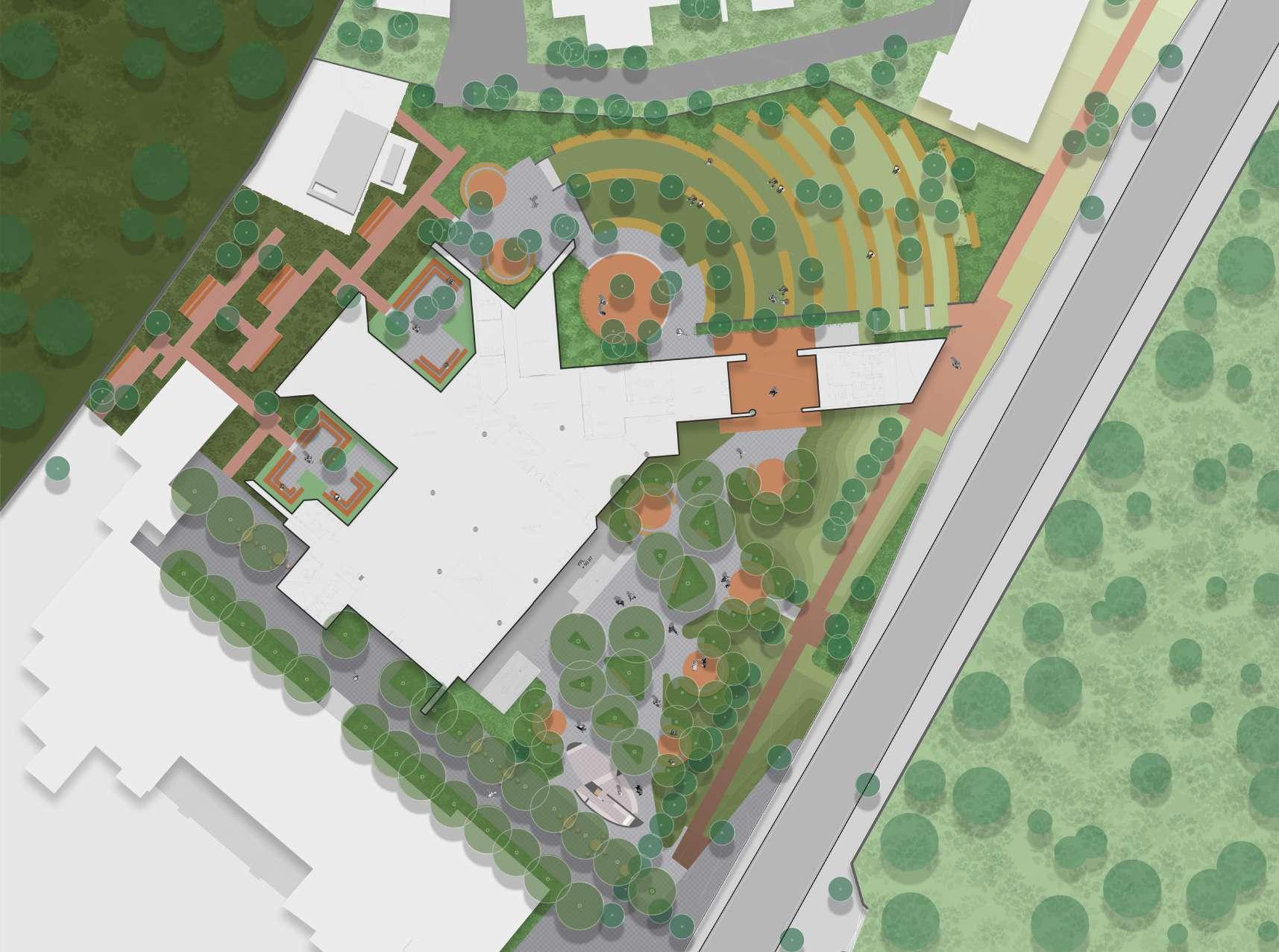



69 70 3 4 6 7 8 9 10 11 12 13 14 9 9 1 MASTER PLAN B’ A C’ D D’ 1 2 5 B A’ C


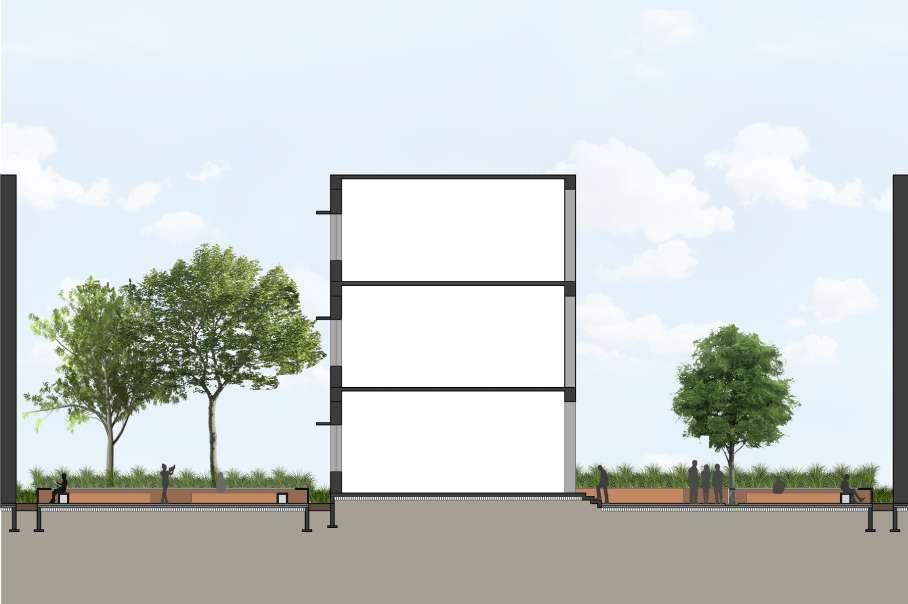
71 72 Stage Paving Stepped Seating SECTION CC’ Library Building Reading Court Reading Court
Garden of Conversation Cafe
SECTION DD’
SECTION BB’

73 74 CONSTRUCTION DETAIL 01 Semester - II Skills- Hand Drafted
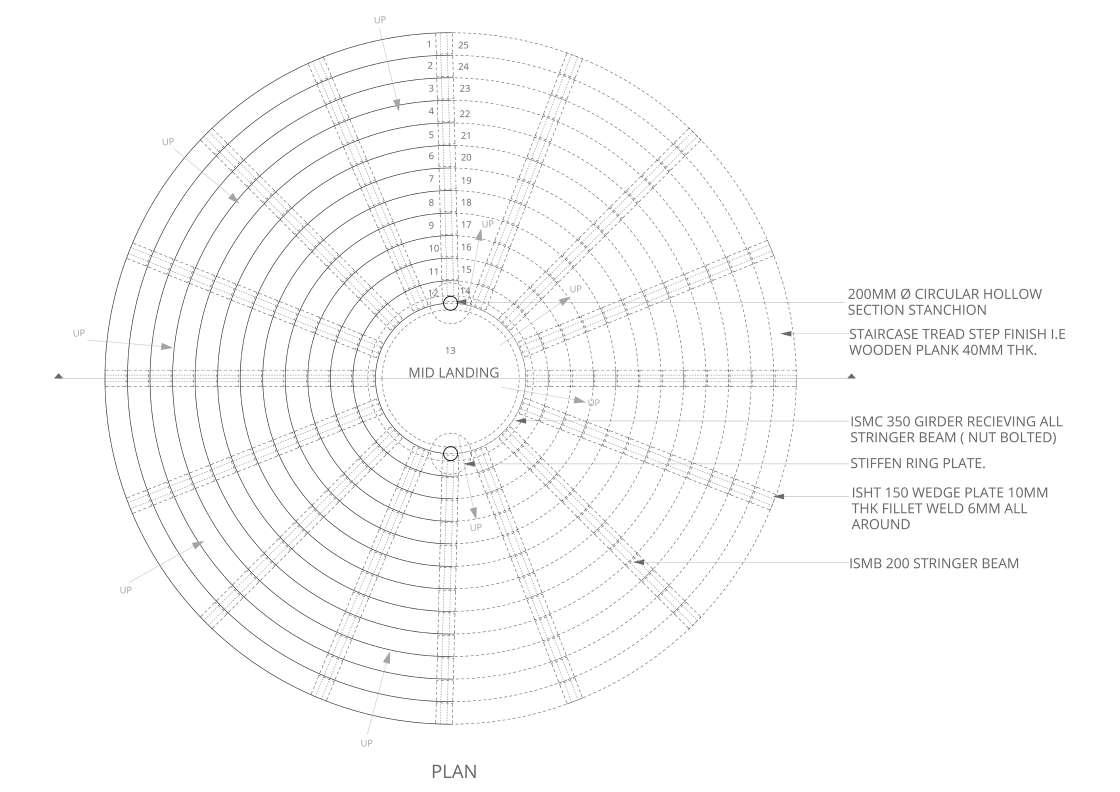
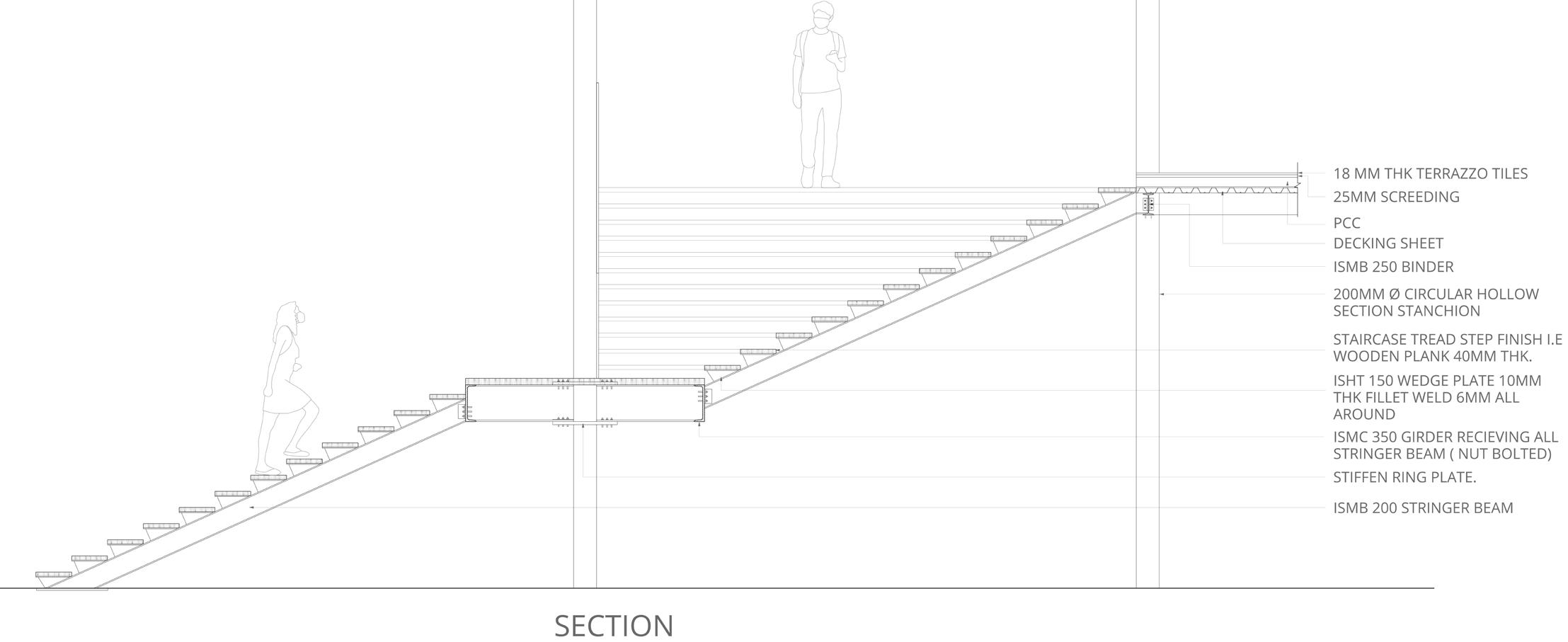
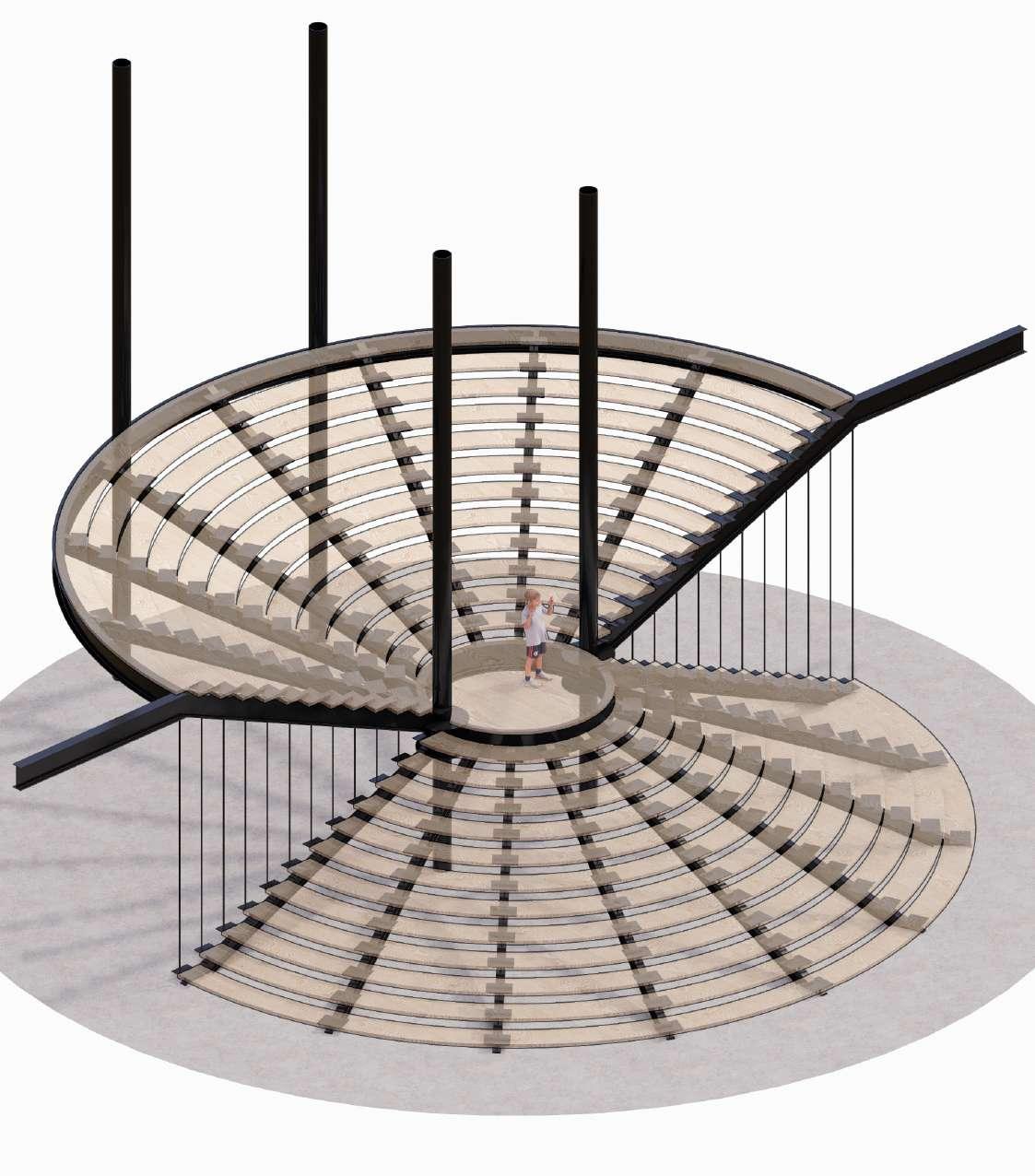
75 76 CONSTRUCTION DETAIL 02 Semester - III Skills- Drafting & 3D - Rhinocerous 3D
ISOMETRIC VIEW- STRUCTURAL 3D

77 78 CONSTRUCTION DETAIL 03 Semester - III Skills- Drafting - Rhinocerous 3D
GREEN TERRACE SECTION
COVERED TERRACE SECTION
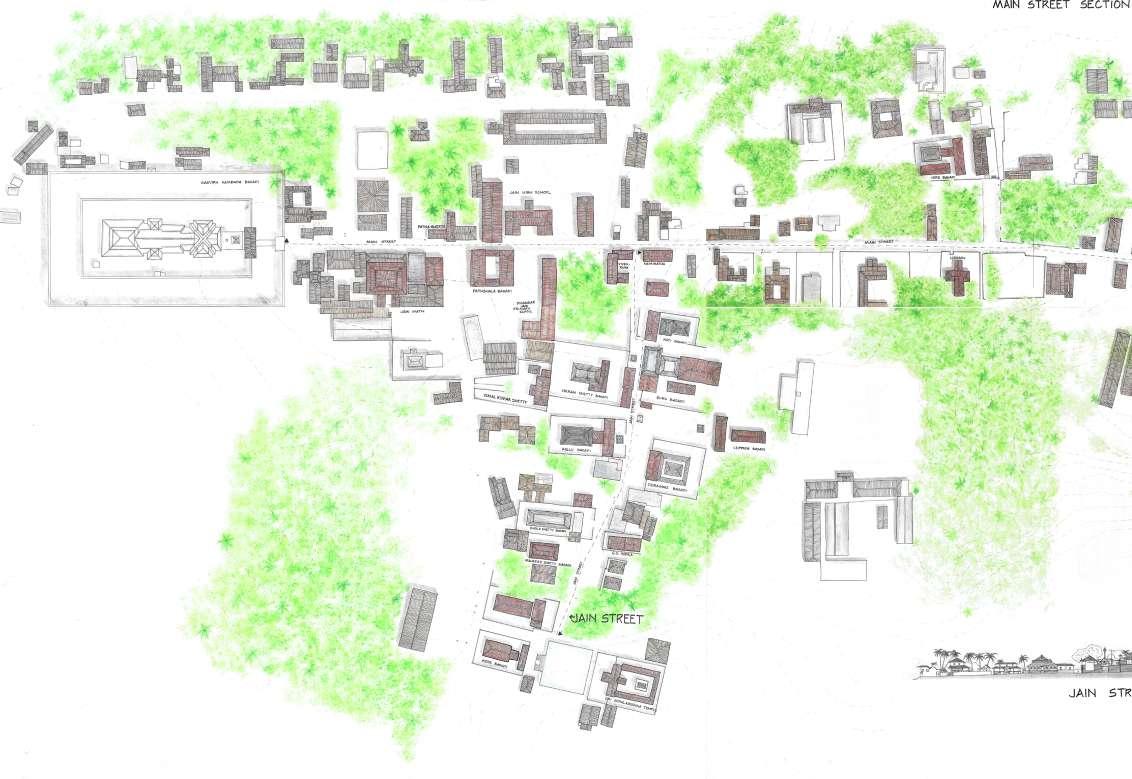

MOODABIDRI
The first year study trip in collaboration with students from Nitte Institute of Architecture, Mangalore explore the town of Moodabidri, Jain-Kashi of southern India.
The study attempts to discover the settlement (Basti) that is predominantly Jain, through places of dwelling, worship (Basadi) & learning and centers for religious practices & administration. Understanding of the built is reinforced by the associations formed by its people through a collection of anecdotes and stories.
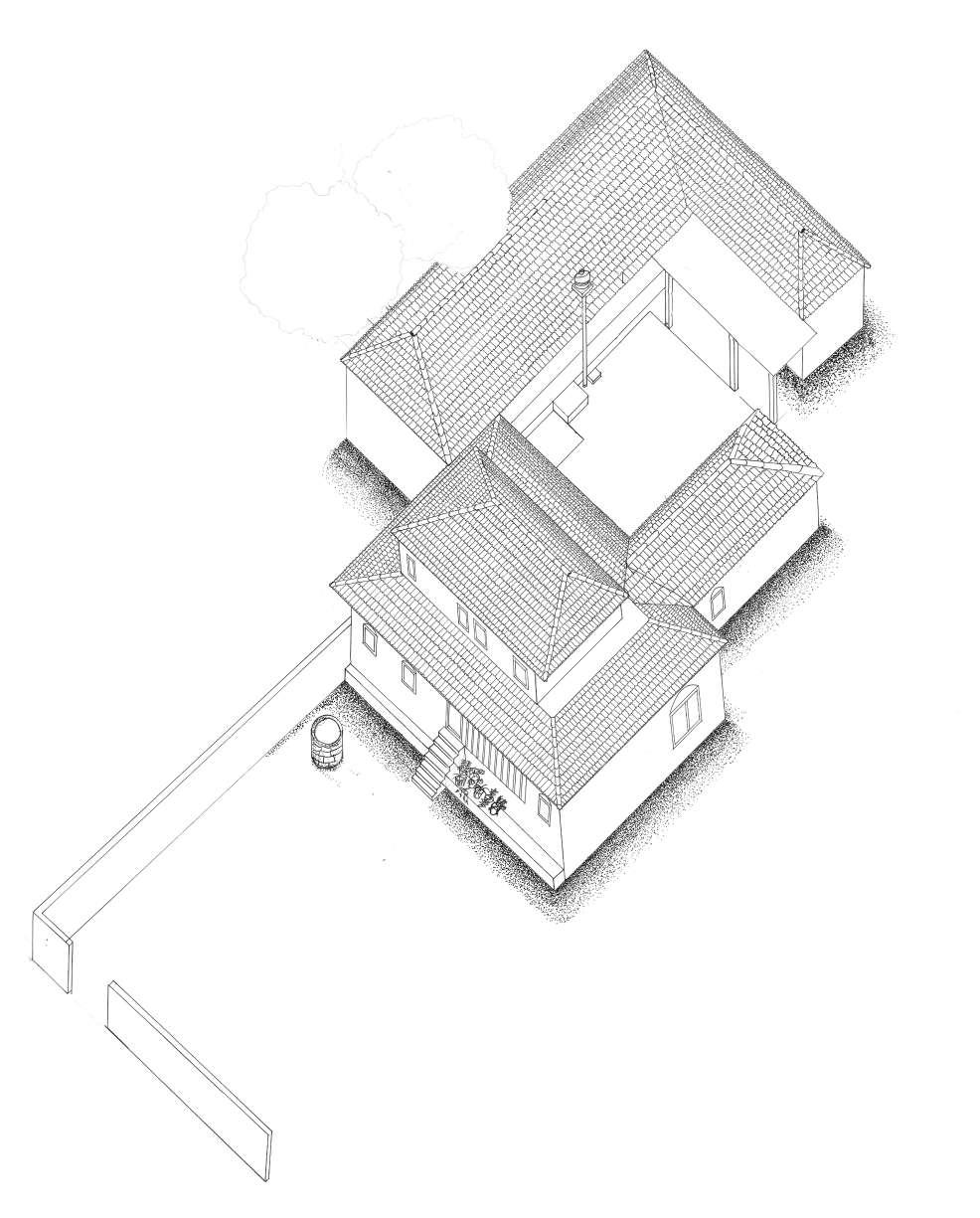
79 80
Karnataka Documentation SemesterGroup Work- 8 People Climate- Composite SkillsDrafting- Hand done


81 82


83 84







































































































