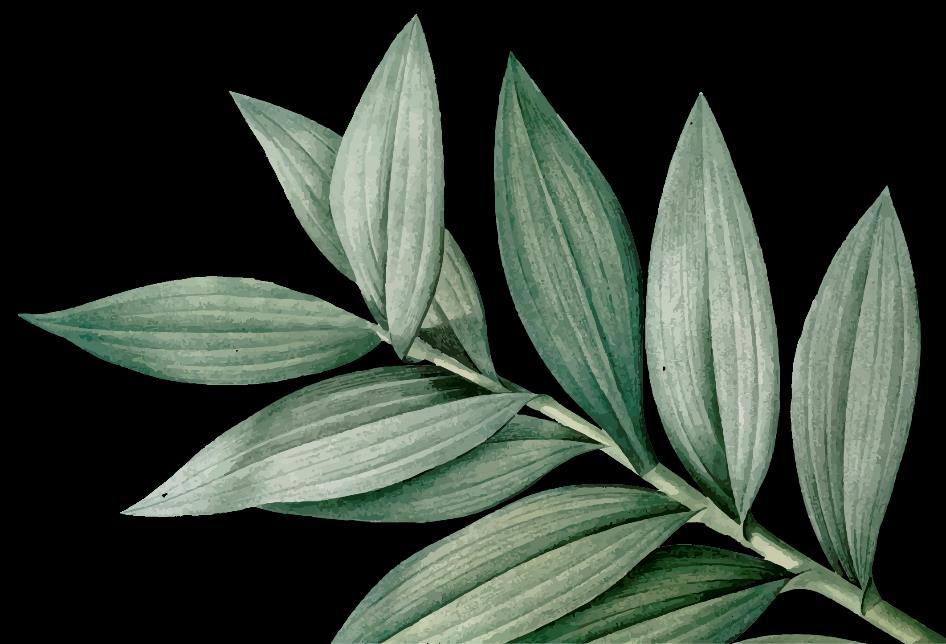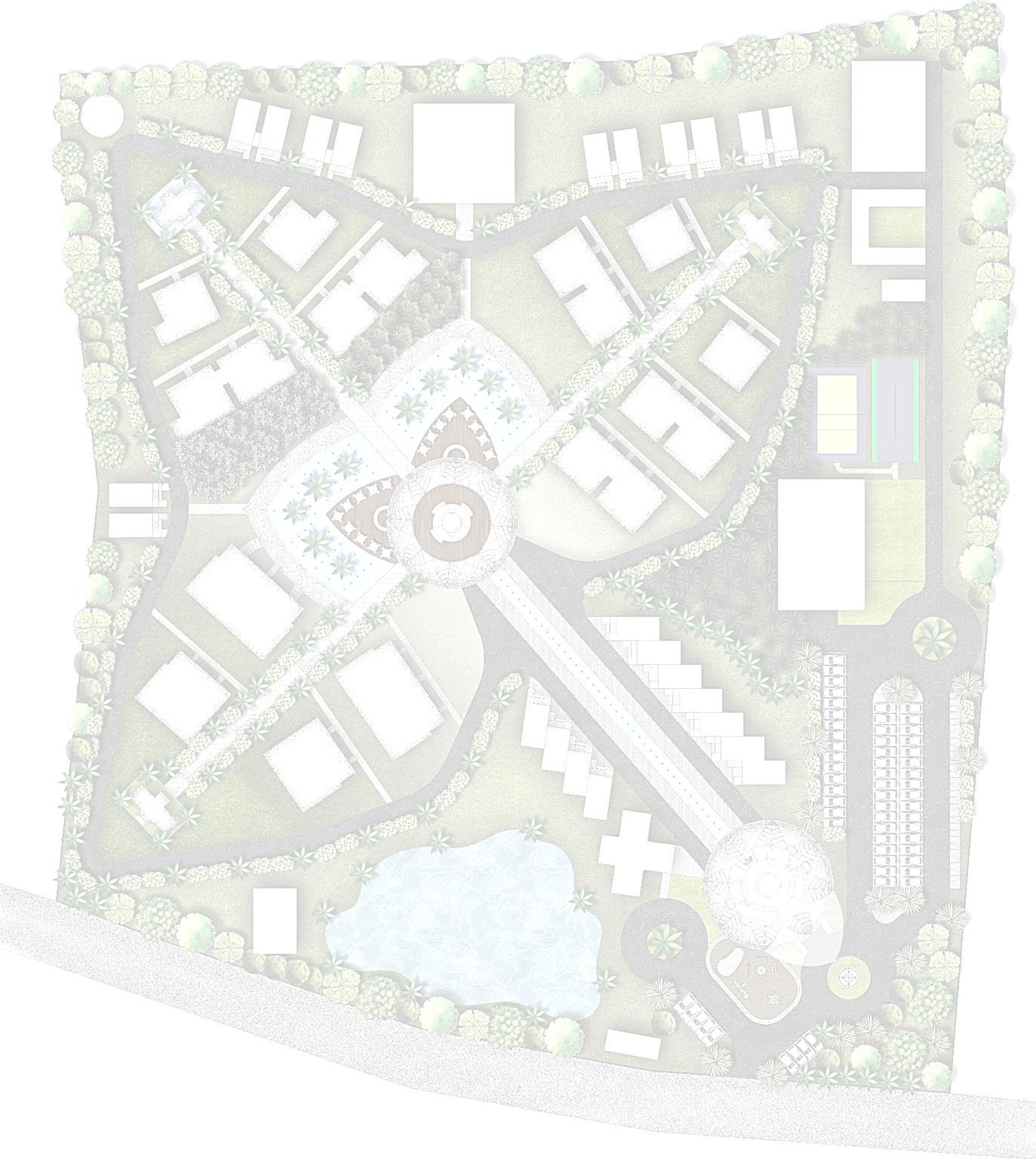
1 minute read
ADMIN AREA
The Nira Narsingpur is known for lord Nrusinha (with only calm swaroopa). The Lord loves Audumber, Palas, Pimpal, Banyan trees and its leaves. So the concept is inspired from Leaves and their veins. The following image shows Veins of Pimpal leaf and its pattern. The waterbodies are streamlined in central axis taking inspiration from stem of the leaf.
The lord Nrusinha is one of the dashavtaras of Lord Vishnu. The lord Vishnu loves Lotus so the core areas of design are inspired from Lotus. They are Reception and exhibition area, Open dining and Kitchen, Pargola pathway. Roof inspired from Leaf
Advertisement
Final form of roof

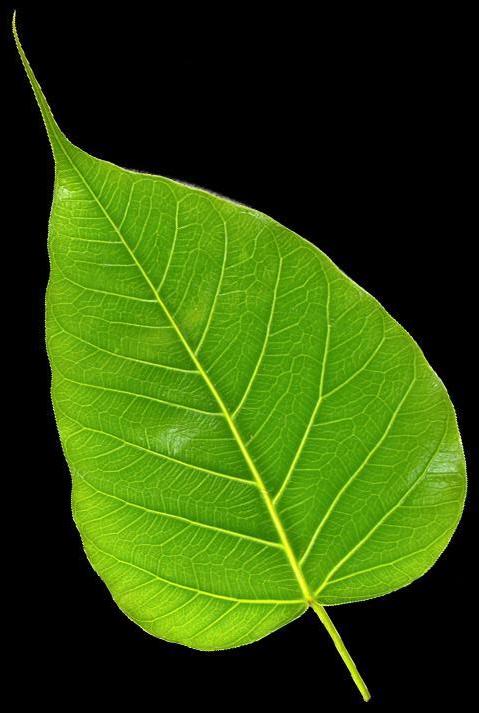
As the climate analysis suggests the pitched roof is necessary to have less effect of rainfall. So the roof design started from Normal Piched roof
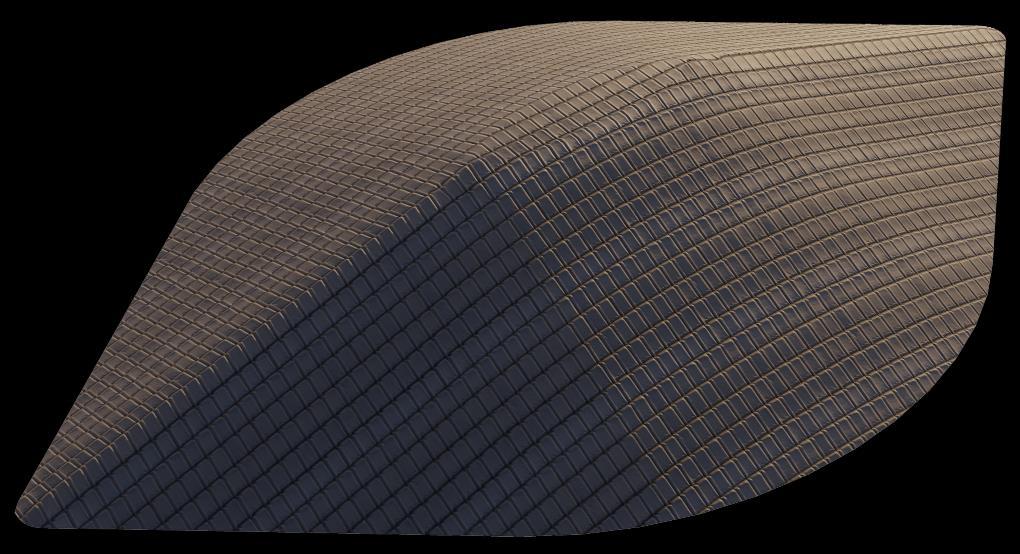

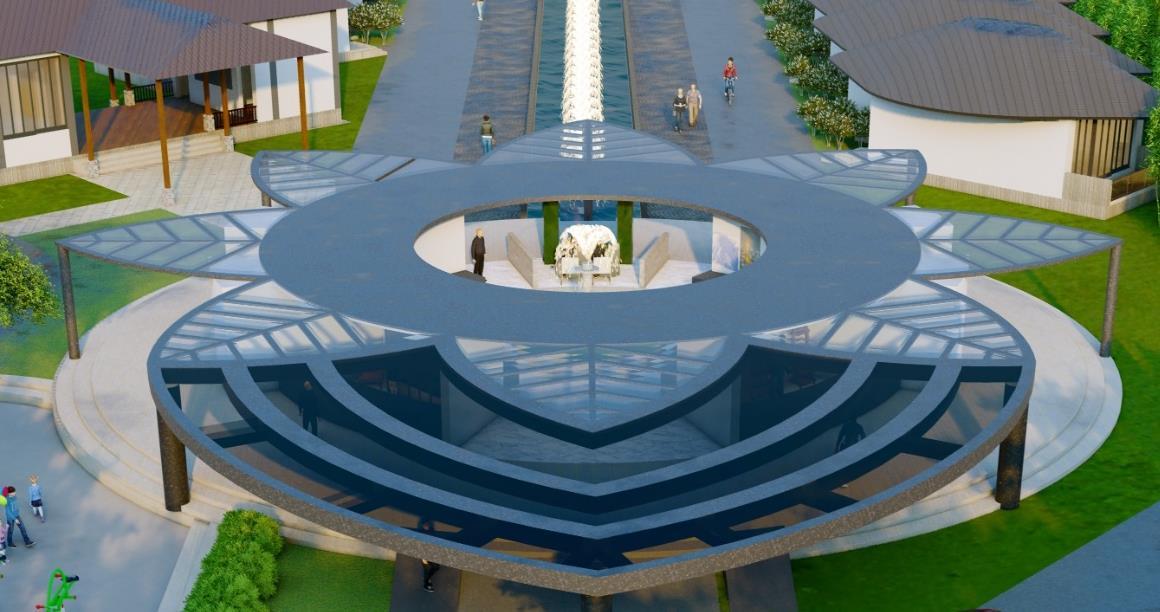
The Petals act as covered pathways and the core act as main activity and built area
