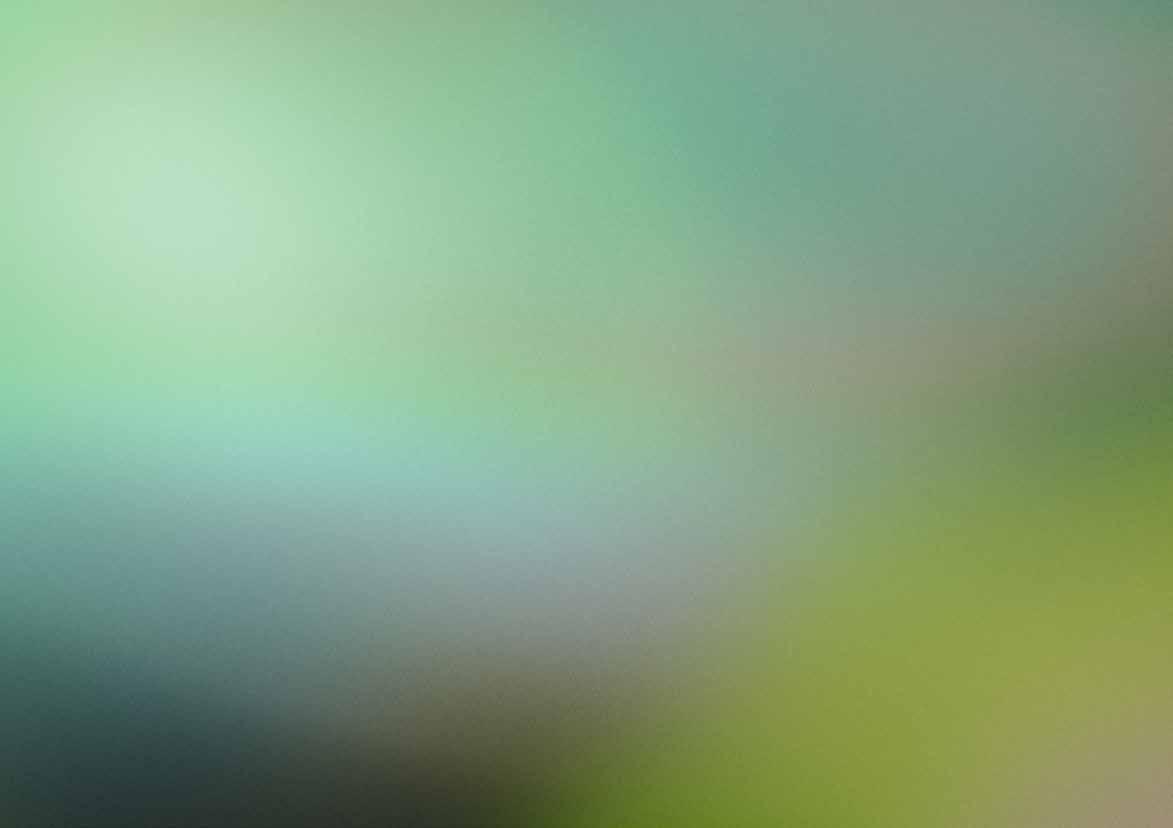
Design Portfolio Yu Chen The University of Sheffield MA Professional Landscape Architecture 22' BSc Landscape Architecture 20' Seleted Works 2019-2023
Gubei Villa 2021 p1
Residential/Waterfeatures
Rulu Garden 2021 p11
Commercial/Roofs/Construction
Dinorwig in a ‘Nutshell’ 2022 p16
Planning-Design/Tourisum/Cultural Heritage/ Community
04 Rhythm of Life 2022 p25
Residential/ Micro-environmental design/Urban regeneration
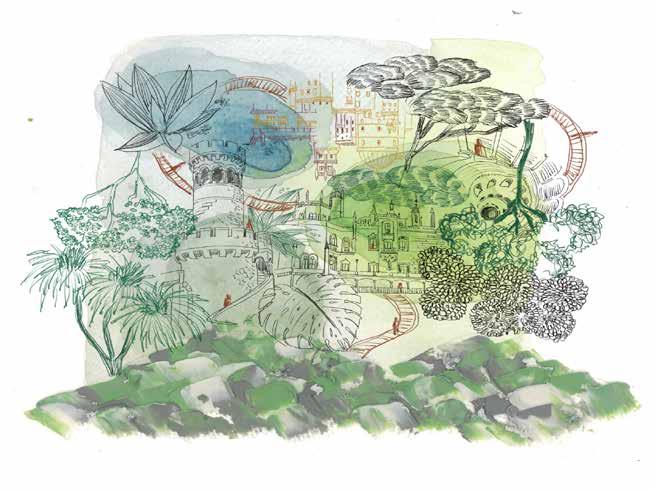
Transnding Boundries 2019 p32
Refugee/Community/Urban Design
OtherWorksSelections 2019-2023 p38
Research/Activiities/Paingting/Photography
Selected from Field trip project to Lisbon in 2019
* All of the projects here do not represent the full length of the design process. If you interested in any particular projects, please feel free to contacts me.
01
Gubei Villa
Year in Practice
Shanghai, China
2021
Team Work
Client Private Client from ANTA Sports Design Team Heng Kang, Dayong Tao,Yu Chen, Liujun Du Services Concept design, Construction design Design Supervision
Location Gubei, Shanghai, China
Area 400sqm
Timescale 2021.07- now
Role in team Site Analysis, Conception Generation
3D model Rendering, Solid Model Making
This project aims to design the outdoor space of a luxury villa for a Private Client.
In this project, I was mainly responsible for the early and middle stages of the project. My work mainly includes discussing the design proposal with stakeholders, conducting on-site inspections, deepening on-site analysis, producing conceptual design texts, making solid models, and rendering conceptual visions.
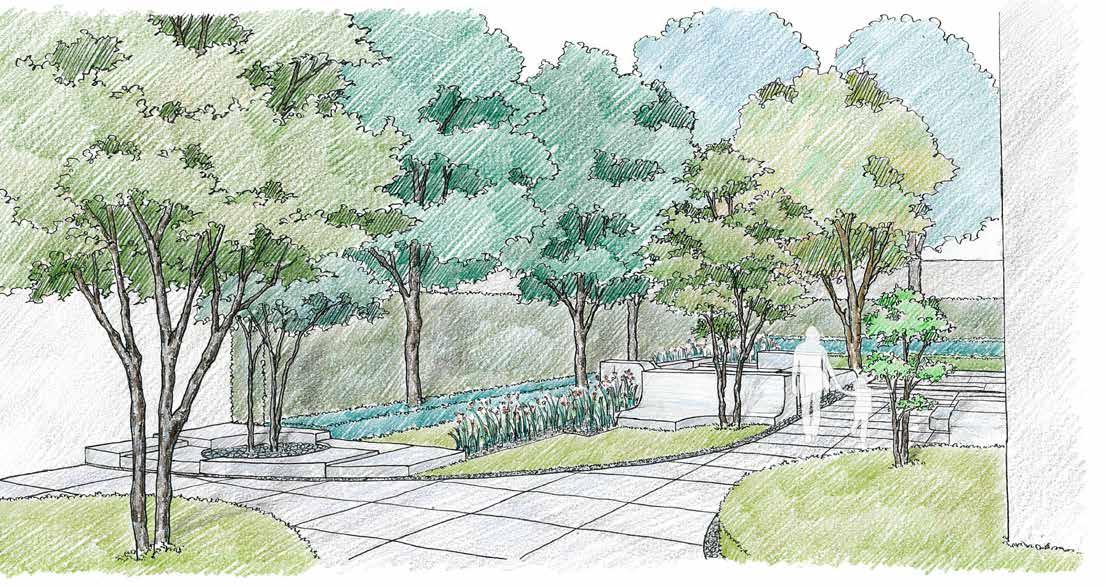
1 yu.landscape
Contents
01 03 02 05 06
Site Conditions


The garden entrance is away from the entrannce of the house. The main ground floor garden has long and narrow layout.
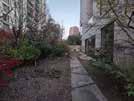
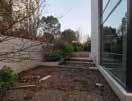

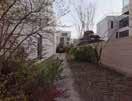
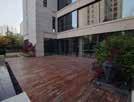
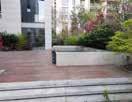
ȇ Overall Concept
Overall Concept
After understanding the client and his family's usage of indoor and outdoor spaces, we will incorporate the customer's religious beliefs and Buddhist elements into the garden design.
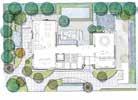
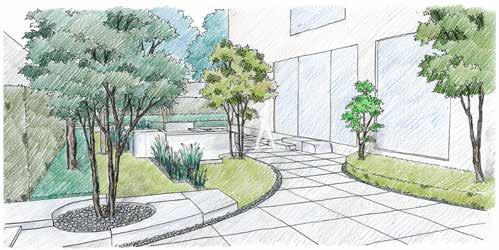
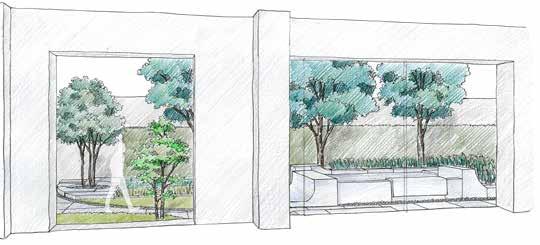
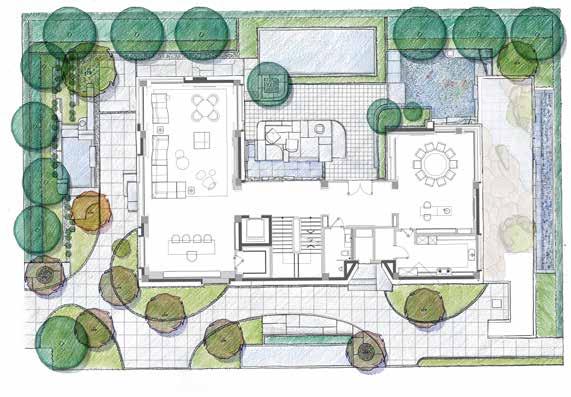

The Universe, by Gibon Sengai.
The symbols used in Zen meditation - Earth (□), Water (○), and Fire (△) - represent stable foundation, change and flow, and passion and energy respectively. These symbols help client and his family expand their imagination, enter deeper states of meditation, and express their inner experiences more freely. By observing the geometric patterns and plants associated with these symbols, clients can better understand their meanings and apply them to their meditation and daily lives.


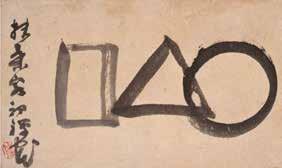
Ground Floor-Main Garden Return Family Nature
ȇ Main Garden Masterplan
By creating concise and vibrant spaces as the main tone, we aim to provide our clients with a smooth transition to home, a delightful walking experience, and diverse opportunities for exploring the seasonal changes of the plants.
Zoning Analysis
2 y.clandscape yu.landscape 采光井 花坛 景观配电间 1 2 4 3 5 6 G 4 3 2 1 5 6 Entrance Light Well Light Well N
ȇ
ȇ
车库 储藏间/设备间 入户门厅 西餐厅(12人) 休息区 电梯厅 储藏间 淋浴间 换鞋房 过道一 工人餐厅 清洁间 工人房三 司机房 司机卫生间 洗衣房/工作间 晾晒区 专业厨房 挑空投影线 宴会厅 储藏间 上28级 下层庭院 西厨/水吧台 茶室 佛堂 SPA区/理发区 过道 电表间 设备间 上31级 下7级 马桶间 �: ������������������,����������������� ����: ����: ����: ������������������������� ����������������� ������������������ ������������������� ����������� ������������� ������������������������� ������� ������: ��� ����������������������� (A1)75 (A3)150C19011 健身房 红酒室 汗蒸间 淋浴间 工人房二 工人房一 宠物间 76.3 21.7 汗蒸区 12.1 绿植墙 休息区 LG: lightwell Garden Light well Self-healing Space G: Main garden Family Life Multi-use space F4: Terrace 景观阳台 电梯轿厢 主人衣帽间一 �������� ���������� ����: ����: ����������������������������������������������� ����� ������� ������������� ��������������: C19011 四层平面布置图 100 主人房过厅 主人衣帽间二 榻榻米床 采光井 花坛 花坛 书面允许下,不可作任何形式的复制; 提交相应的施工深化图纸, 供设计师审批; 项目名称: 项目编号: 图号: 图纸名称: 所有设计皆为梁志天设计公司的专属财产。在没有本司的 不能以比例尺直接在图纸上量度尺寸; 除特别指明,所有尺寸皆以毫米为单位; 须于工程开展前复核现场尺寸及进行确认; 如有差异,承建商须实时以书面形式向设计师提出疑问; 所有图纸纯为设计示意,如有需要,承建商有责任制作及 此图按下列专业顾问基础图纸进行制作: 需与相关建筑、结构、机电及其他专业顾问图纸一起 基础招标图 19-08-2020 (A1) 19011 1001:一层平面布置图 客厅 茶室 户外阳台 化妆间 收藏室
ȇ Backgarden Window view rendering ȇ Backgarden rendering ȇ
N
采光井 花坛 景观配电间 花坛 Gathering Space Courtyard Entrance Entrance Water Features Carridor Play zone Drawn by Sun Drawn by Sun
ȇ Solid Model Showcase
ȇ Main Entrance Rendering
ȇ Recreational Area
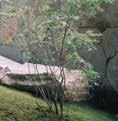
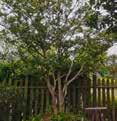
The recreational area, situated in the front of the building entrance and being the widest space in the courtyard, serves as an outdoor space for various activities and also provides an important framed view from indoors. The garden's impact is softened by the strategic placement of shrubs, and the outdoor platform is artistically designed. Additionally, the incorporation of water features enhances the landscape with visual appeal and interest.
ȇ Solid model showcase
ȇ Hard Materials Selections ȇ Plants Selections

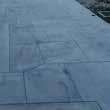
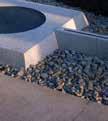
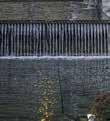
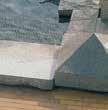

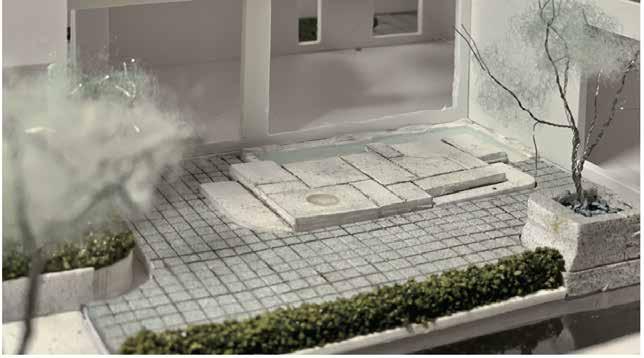
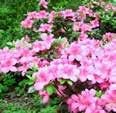
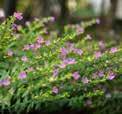

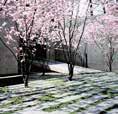
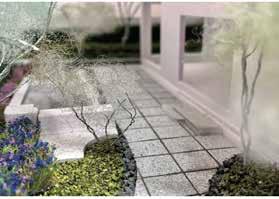
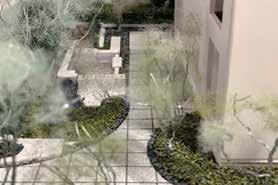
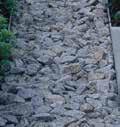
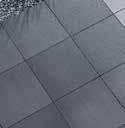
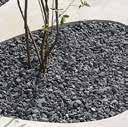
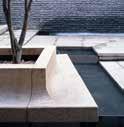
ȇ Recreactional area Rendering
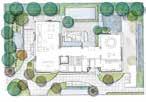
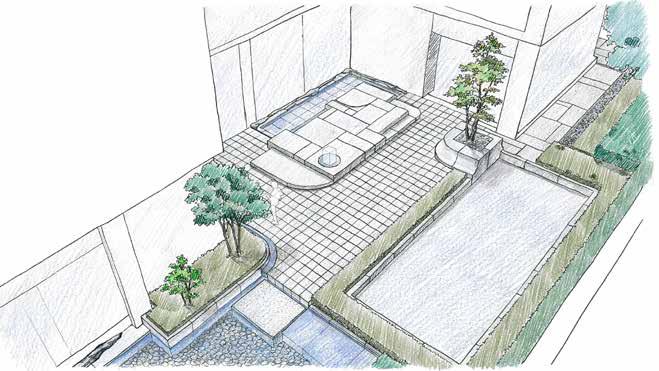

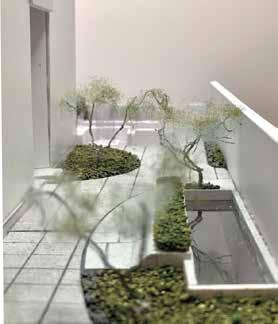
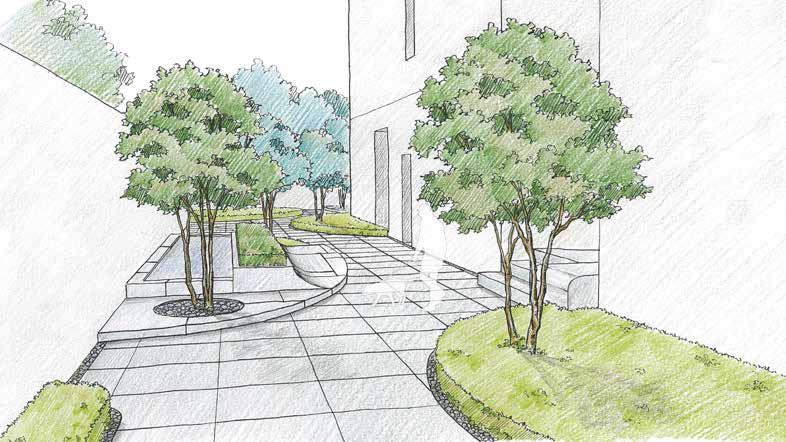
ȇ Hard material selections
ȇ Plants Selections
4 y.clandscape yu.landscape
Scultural Stones Tree Pit (Palo Gold) Barry grey stone paving
Gravel mix of palo gold and barry grey Gravel tree pit cover (palo gold and berry gery
Solid Model Scale 1:75
Drawn by Sun
Ilex rotunda
Malus × robusta Rehder Cuphea hookeriana Walp.
Trees Specimen tree Ground Cover Rhododendron simsii Planch.
Solid Model Scale 1:75
Drawn by Sun
Barry grey based Water features Sculptural platform (Seasame white) Ligustrum sinense 'Variegatum'
Gardenia jasminoides Ellis
Buxus sinica (Rehder & E. H. Wilson) M. Cheng
Free form stone clading (Barry grey) Sculptural pond edges (Seasame white)
The underground light-well garden is located next to the Buddhist and meditation hall. It is usually used as a passage space which connect to the ground floor main garden.


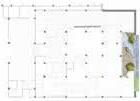
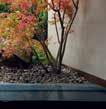

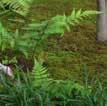
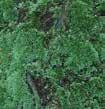
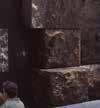
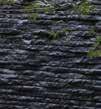
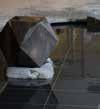


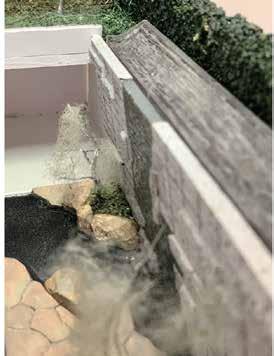
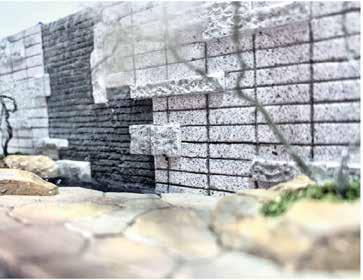
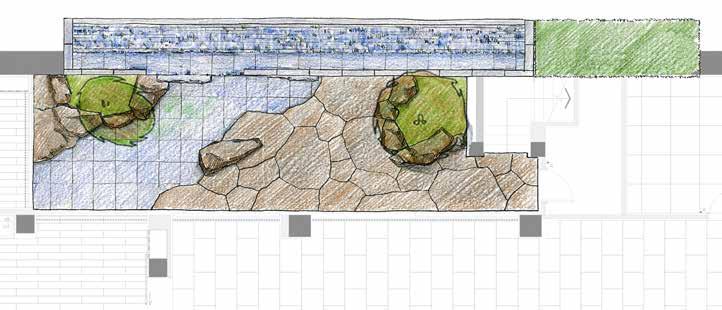

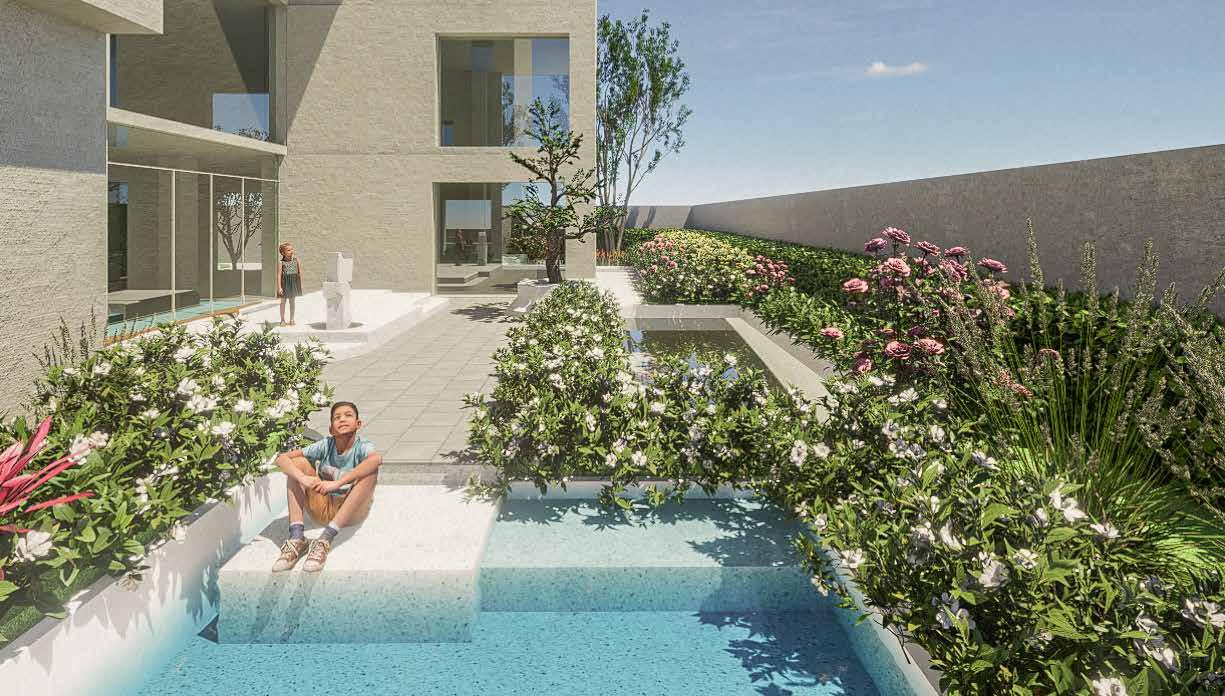

6 y.clandscape yu.landscape ȇ Recreactional area Rendering
Exercise Dining Meditation Lower Ground Floor-Light well Garden ȇ Light well garden Masterplan ȇ Plants Selections ȇ Solid Model showcase ȇ Hard Materials Selections Solid Model Scale 1:75
Drawn by Tao
Smooth barry black pond Janpanese Maple Polytrichum juniperinum
Ardisia crenata Athyrium niponicum var. pictum
Palo Gold freeform glading Palo Gold tree pit
N
Barry grey rough finish Palo gold wall surface
4th Floor-Terrace

ȇ Light well garden vision redering


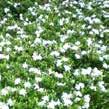
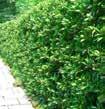
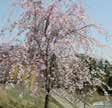
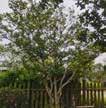

The underground light-well garden features a large framed view which provide sense of clam to the adjacent meditaion space. The combination of the natural stones wall and the water feature on the upper level creates a cohesive landscape, providing a serene and healing experience in the daily life.
The design language is consistent with the main gardens. We use geographical pavings to highlight the spaces for different functions. When viewed from inside to outside, it has a strong directional and orientational meaning.
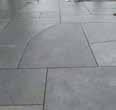
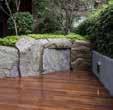
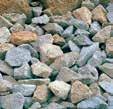
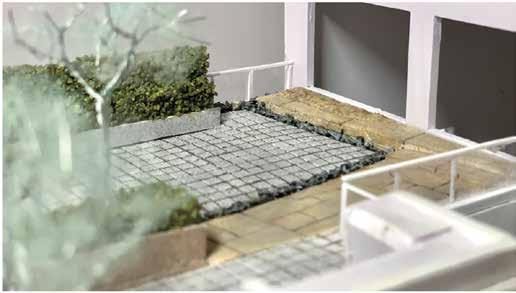
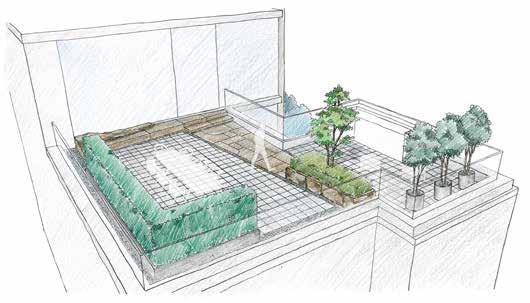
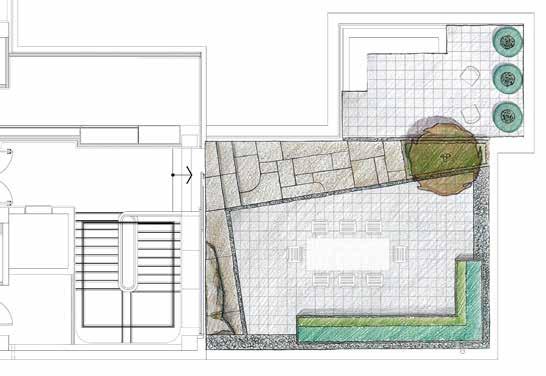

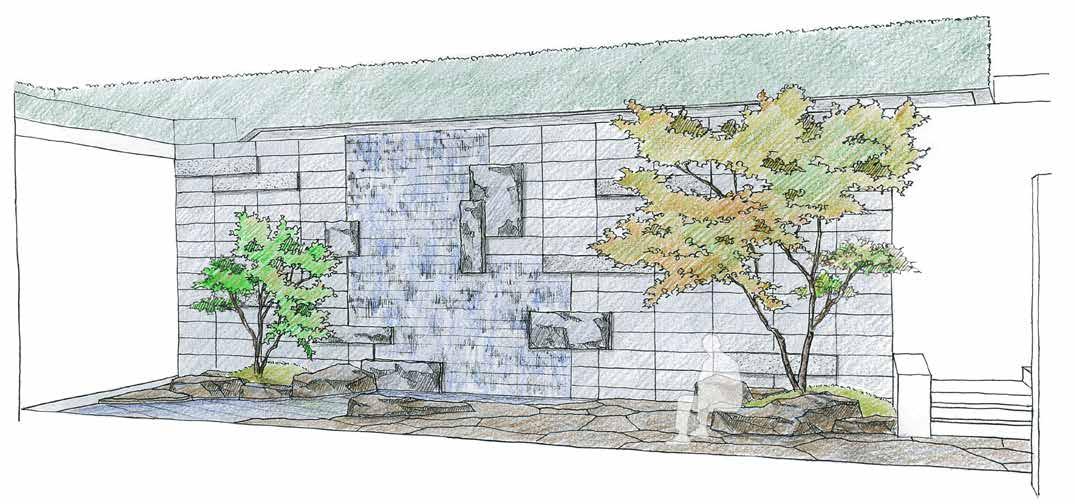
8 y.clandscape yu.landscape
Drawn by Sun
Sunlight Gathering Viewing
ȇ Plants Selections
ȇ Solid Model showcase ȇ Terrace rendering
ȇ Hard Materials Selections
Solid Model Scale 1:75
Drawn by Sun
Palo gold tree pits Barry grey
Prunus pendula Gardenia jasminoides Ellis
Euonymus japonicus 'Beihaidao'
Buxus sinica (Rehder & E. H. Wilson) M. Cheng
Gravel(Barry grey, 30%Palo Gold)
N
ȇ Terrace garden plan
ȇ Whole site Solid model 1:75
02
Rulu Garden
Year in Practice
Shanghai, China
2021 Team Work
Principle Landscape Architect Heng Kang
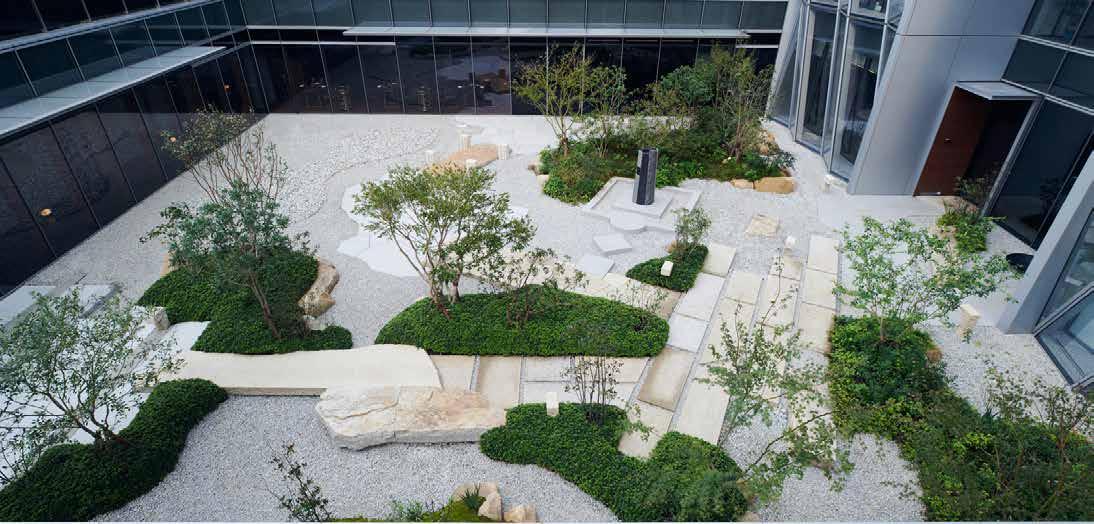
Client Sheng Yong Xing Restaurent
Design Team Yang Tang, Wei Sun, Shutong Guo,Yu Chen, Liujun Du

Services Concept design, Construction design, Design Supervision
Location Lujiazui, Pudong District, Shanghai, China
Area 400sqm

Timescale 2021.06-2021.10
Interior Design Daquan Wang-Tianzuo Space
Photography Credit Hao Chen Photography
Role in the Team Hard pavement selection, site analysis, on-site supervision, Plants management
This project aims to design the outdoor space of a Michelinrated roast duck restaurant located in the bustling Lujiazui commercial area in Shanghai Pudong district. Surrounded by towering buildings, the courtyard, situated in the atrium, offers customers aesthetic experiences while also serving as a promotional feature for the restaurant.
I was mainly responsible for the detailing and supervision stages of the project, which included producing construction drawings, visiting stone processing factories, supervising the construction site, coordinating on-site issues, and conducting preliminary pruning of the plants.
10 11 y.clandscape yu.landscape
@Hao Chen Photography
The interior space of the restaurant is cleverly designed in the shape of the Chinese character " 回 ," which reflects the traditional "courtyard" structure. Our team collaborated with the interior design team to create various window scenes with distinct atmospheres, tailored to different functional areas such as open table seating, private dining rooms, corridors, and tea rooms.
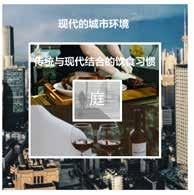
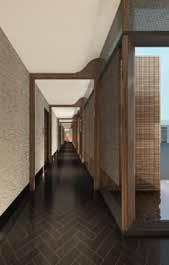
ȇ Masterplan
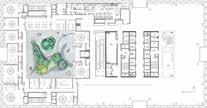



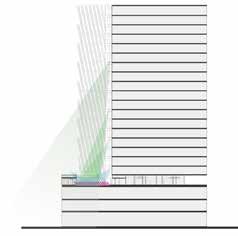
The atrium is designed with a 360-degree view, where the sightline converges, drawing inspiration from the East Asian culture of "bonsai". The atrium itself can be seen as a large interactive bonsai, allowing guests to observe from a distance or fully immerse themselves in the experience, experiencing a modern interpretation of traditional Chinese gardens.
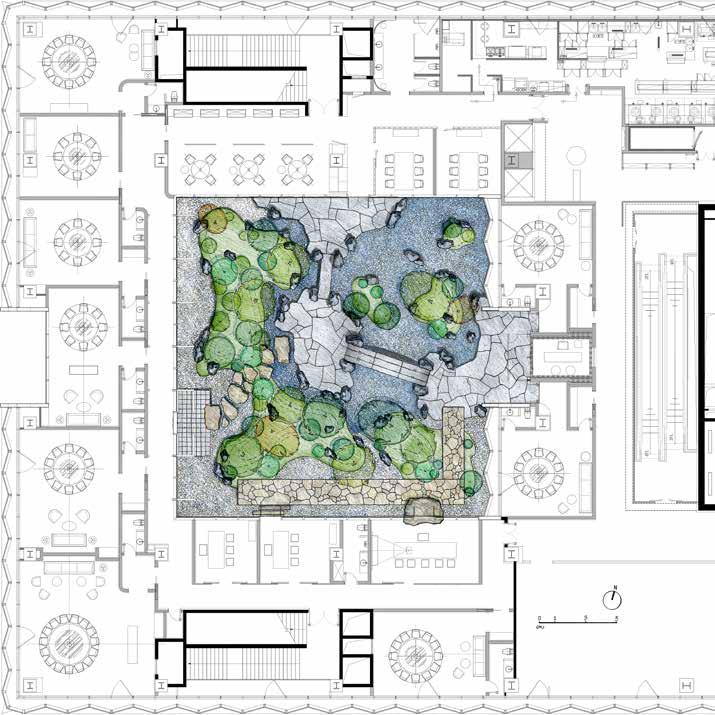
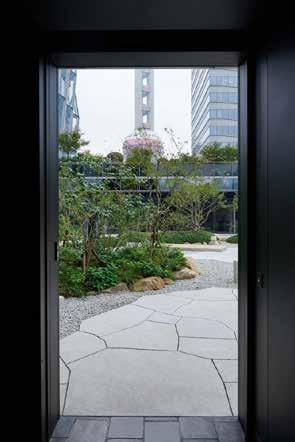
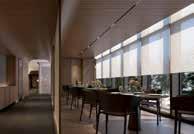
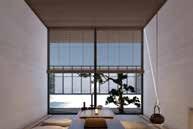
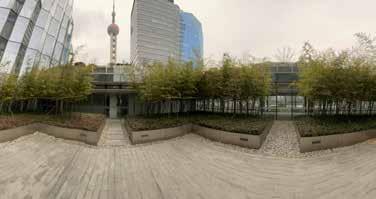
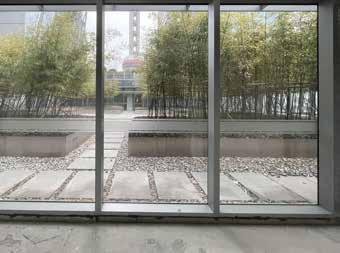
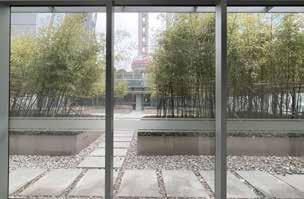
12 13 y.clandscape yu.landscape
ȇ
Design Concept
ȇ Location analysis in the highrise building ȇ Vision after establishment
ȇ Site conditions
@Daquan Wang-Tianzuo Space
ȇ
Collaborate with Interior Design Team
Site View from high levels
强电间 弱电间 强电井 弱电井 给排水 新风井 给排水 3 2 1 1 2 3 3 2
View from 5F Corridor Window seats Tearoom
@Hao Chen Photography
Window scenery
The controllable misty “pond" reduces the weight of the rooftop garden, and the combination of freeform cladding stone pavements and natural groves creates a multi-level space with a beautiful form.
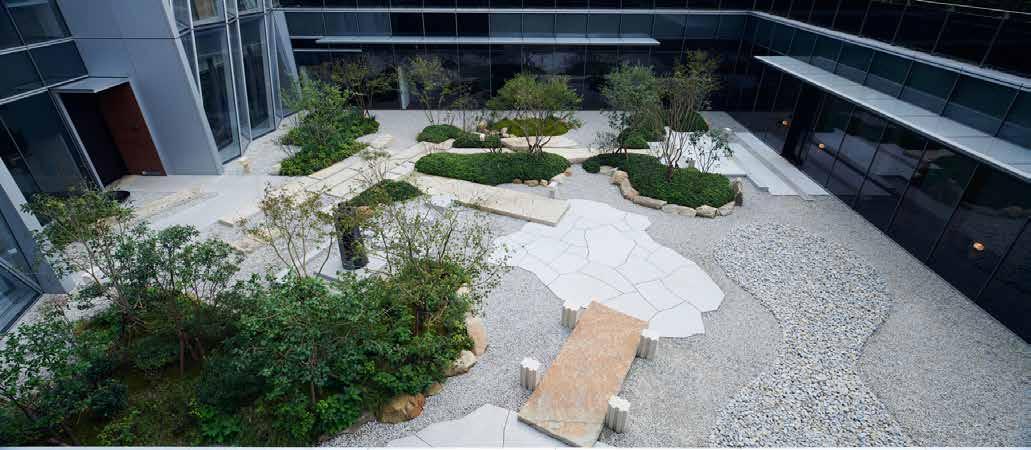
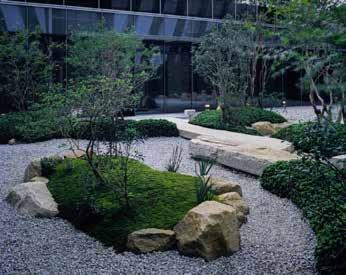
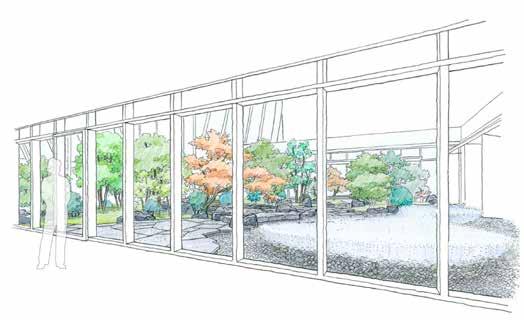
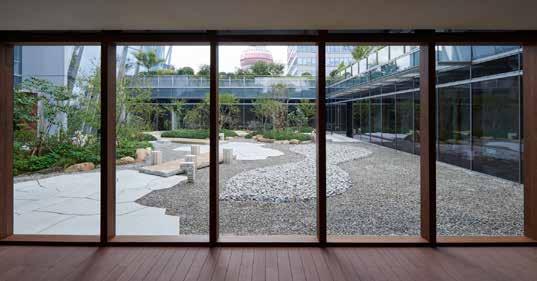
ȇ Plants Construction Details


ȇ Lightweight handling of stone
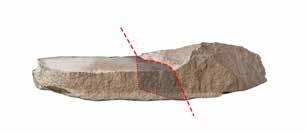
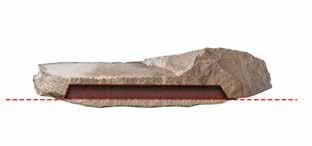

Hollowing out the inside of the stone to reduce weight while retaining its external characteristics.
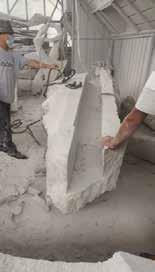
Drawn by Tang
ȇ Window scenery after establishment
ȇ Freeform Clading Construction Details









Transporting the stone in blocks according to its patterns.
ȇ Overview after establishment
@Hao Chen Photography
@Hao Chen Photography
@Hao Chen Photography
14 15 y.clandscape yu.landscape
单位:米(m) 注:方格网放线原点为(0,0),单位为0.5mx0.5m 厚芝麻灰荔枝面乱拼铺装 10厚金属板架空层 现有楼板基础(已包含防水、阻根、保护层) Φ 10-20黄锈石芝麻灰混拼碎石 FL-0.020 FL-0.010 下水井 6825 石桥及景石位置现场切割 交接位置乱拼多预留一些) 厚芝麻灰荔枝面乱拼铺装 1420 1535 直径 下水口 100 20深排水槽 scale 1:20/ A3 1:40 scale 1:10/ A3 1:20 scale 1:20/ A3 1:40 乱拼铺装1网格平面图 SP-3 乱拼铺装1尺寸平面图 SP-3 乱拼铺装1剖面图 SP-3 小叶女贞,H2.5,P2.0 鸡爪槭A,H1.8,P2.0 蓝莓C,H1.4,P1.0 瓜子黄杨A,H1.5,P0.9 映山红A,H1.4,P0.8 牡丹C,H1.2,P0.7 牡丹B,H0.8,P1.0 马醉木A,H1.3,P1.2 毛鹃A,H0.8,P0.8 紫薇,H3.0,P2.0 卫矛,H1.6,P1.2 布纹吊钟,H2.0,P1.2 卫矛,H1.6,P1.2 鸡爪槭B,H3.0,P3.0 蓝莓C,H1.4,P1.0 蓝莓B,H1.2,P0.9 蓝莓A,H0.9,P0.8 南天竹B,H1.4,P1.4 毛鹃B,H1.0,P1.4 牡丹A,H0.7,P0.6 南天竹A,H1.2,P0.8 牡丹A,H0.7,P0.6 金桔,H3.0,P2.4 映山红B,H1.7,P1.6 鸡爪槭A,H1.8,P2.0 马醉木A,H1.3,P1.2 鸡爪槭B,H3.0,P3.0 马醉木A,H1.3,P1.2 鸡爪槭A,H1.8,P2.0 布纹吊钟,H2.0,P1.2 桂花,H3.0,P2.2 卫矛,H1.6,P1.2 马醉木A,H1.3,P1.2 毛鹃C,H1.2,P1.2 瓜子黄杨B,H2.2,P1.8 蓝莓C,H1.4,P1.0 鸡爪槭A,H1.8,P2.0 马醉木B,H2.0,P1.6 桂花,H3.0,P2.2 Drawn Check Title Project Name Scale Class Date Sheet Print Submit JULY COOPERATIVE COMPANY Revision 七月合作社 晟永兴明珠店景观 16/June./2021 16/June./2021 上木种植平面图 scale 1:40/ A3 1:80 上木种植平面图 图示 LP-0001
Dinorwig in a 'Nutshell'

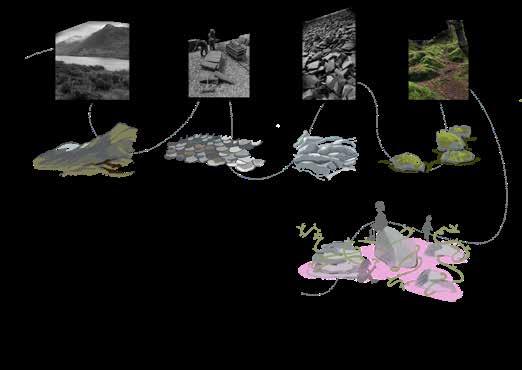
Exploring Dinorwig and Llanberis Valley
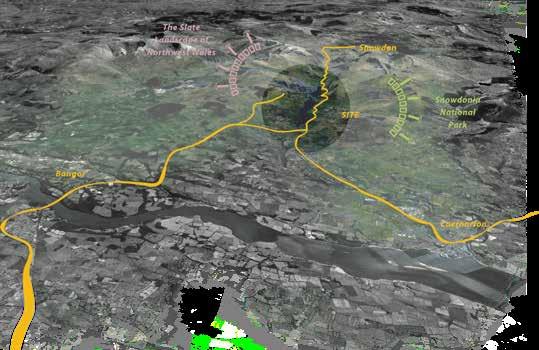
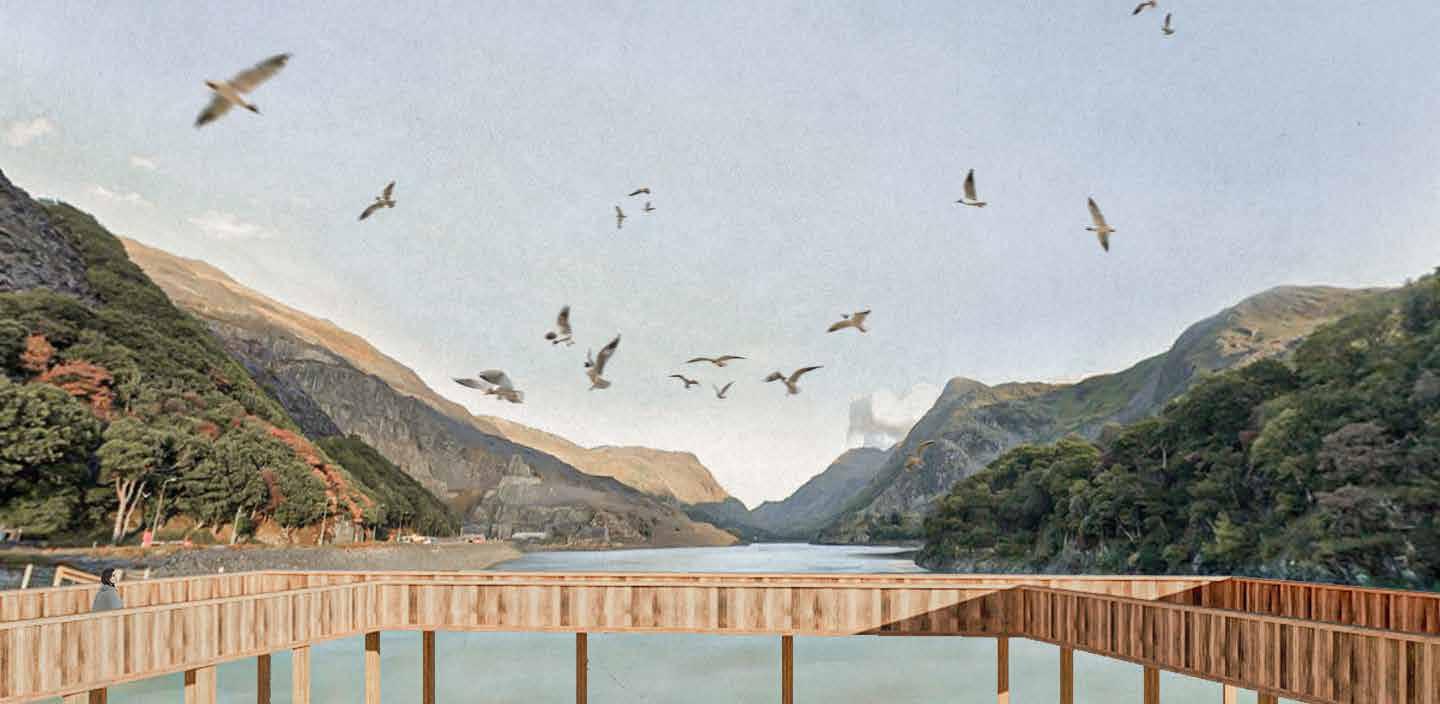
Llanberis, Wales
2022
Individual Work Master degree project
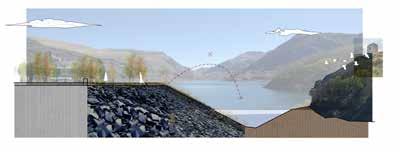

The development process for Dinorwig and Llanberis valley, located in the northwest of Snowdonia National Park in the UK, is based on a Planning to Design approach. The site is designated as an 'opportunity area' due to its UNESCO heritage status, rich cultural and heritage remains, and its significance as a gateway to Snowdon peak for outdoor enthusiasts. The region is known for its slate quarries, and this project aims to revitalize the abandoned large-scale quarry through landscape design, integrating it with the local community and tourism circuit. The focal point of the project will be 'Nutshell' Park, leveraging the area's abundant natural and cultural resources to create an immersive travel experience that appeals to a diverse range of visitors.
Conditions
Sections
Steep and slates ruins covered Llyn Peris bank(Section A-A'). Llyn Padarn bank has gentle slopes and lush vegetation(Section B-B').
Over time, waste slates that can be seen everywhere are left behind. As a witness to history, Welsh-speaking locals are also bearers of culture. Today, these fragments are about to become a calling card here, connecting the past and the future, as well as the local community and visitors.
16 17 y.clandscape yu.landscape 03
Nutshell Park Viewing point rendering
ȇ History Line ȇ
Concept ȇ Site
Section of Llyn Peris Section of Llyn Padarn
ȇ Site Location
Planning Strategy Plan
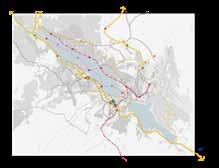
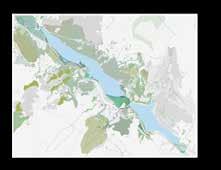
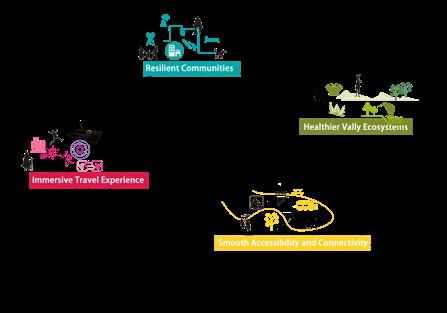
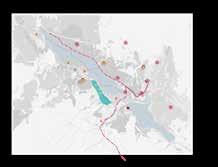
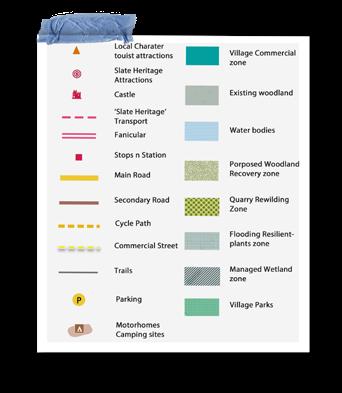
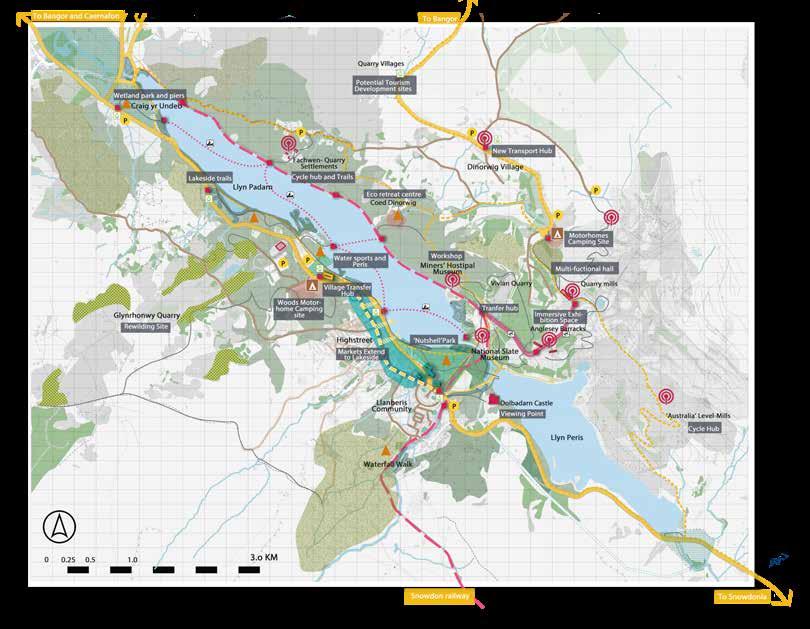
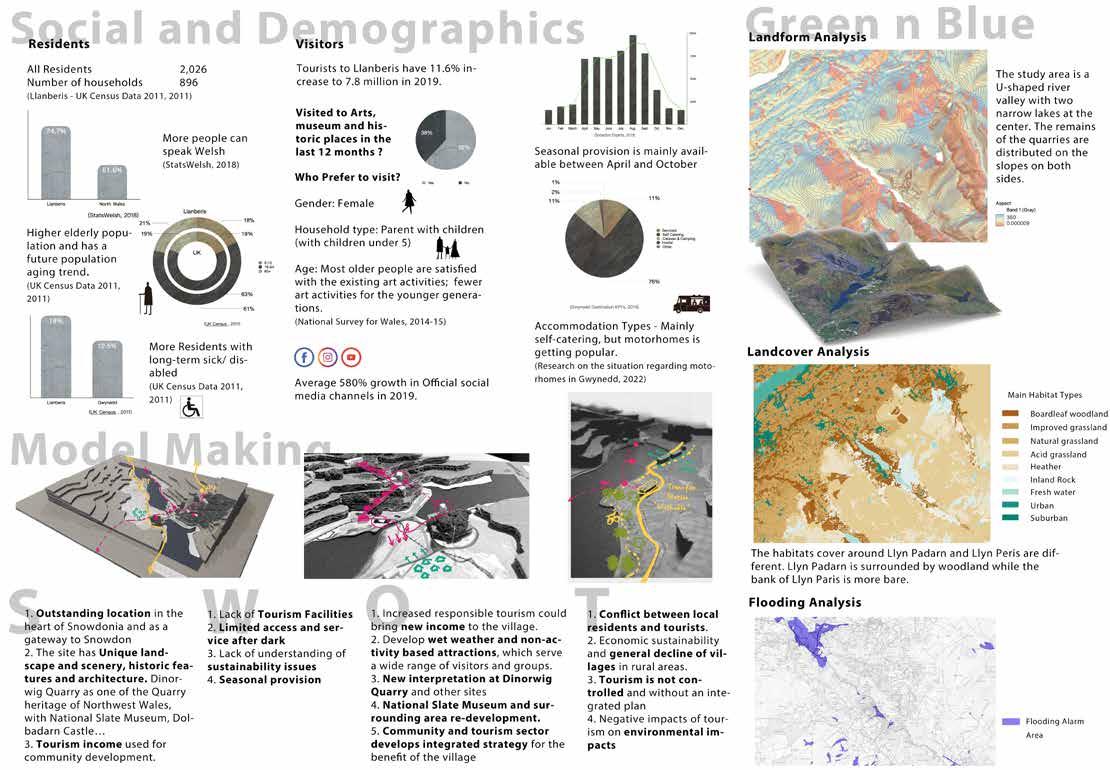
18 y.clandscape yu.landscape ȇ Green and blue ȇ Transportation ȇ Attractions and Facilities
'Nutshell' Park 'Parc cnau daear
Take advantage of the unique geographical and cultural advantages of the site to build an attractive cultural travel hub. At the same time, with the vision of long-term development, we will build sustainable local communities that can cope with future changes. Build more distinctive local characteristics and cultural confidence.




‘Nutshell’ Park is a stage for deeper reflections on Dinorwig history and culture. Reinforcing its position as North Wales hub for a national cultural institution. The new nutshell park design principles capture the aspirations of a youthful democracy.The public realm and landscape create a memorable approach to restoring the quarry's history.

site location
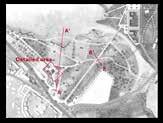
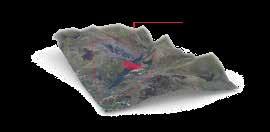

20 y.clandscape
ȇ Aims ȇ Vision
Lakeside Corridor - exercise routesd; water edge habitats recovery
‘Events Lawn’ cultural events;Multifunctional space
Welcome Centre and new community hub Recycled materials made landforms and features The bio-pond in woodland recovery zone
Llanberis Village
Dolbadarn Castle
Llanberis Sewage
National Slate Museum
Design
Sections Section A-A' Section B-B'
Where Residents and Tourist Meet
How to play with the industrial remaines

The ways that reused industrial materials create space. 'Slate' become the features that connect people and nature together.
ȇ Activities Hub Detailed Plan


Strong sense of pride in community and desire to share its social and cultural identity with a wider audience.
Seasonal Flowing Trees
Shrubs
'Slate' Features below eye-level hight
'Slate' Features above eye-level hight
Where future and history Meet
Create a space for experiential learning to engage, inspire, and motivate young people, equipping them with balanced insight into food production, farming, and the environment. Promote awareness of sustainable farming practices to empower future generations with informed perspectives.
Porposed Outdoor classroom courses: Cultivation and collection course Welsh culture course Potential Colab Bangor University



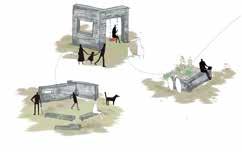
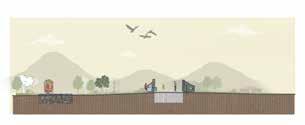

22 23 y.clandscape yu.landscape
Play and Learn
Natural
Meadow
Porposed
Existing Trees
Grassland
Grassland
Trees
0m 10m 20m
04
Rhythm of Life
Urban Community Design


Kelham Island, Sheffield
2021/2022
Group Work
The aim of this design project is to explore and apply the principles and applications of Socially Restorative Urbanism in the context of Sheffield's urban regeneration.The project site is located in the central area of Kelham Island community, acting as a connection between two newly established residential blocks and a community activity center. However, many of these recent developments have primarily prioritized economic considerations, leaving questions about the long-term social sustainability of these models unanswered. This issue is particularly significant in the face of increasing global urbanization and the potential impact on urban social vitality following the Covid-19 outbreak.
One important aspect to be examined is the nature of 'Transitional Edges' and 'Microenvironments' as crucial components of socially sustainable urban form. These elements will be explored in the context of urban design decision-making, with the goal of creating spaces that enhance social well-being and support long-term community vitality.
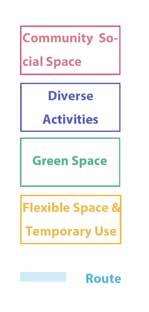
24 25 y.clandscape yu.landscape ȇ Nutshell Park Entrance rendering
ȇ
| 3D
Design of Transitional Edge
Model + Sketching


26 27 y.clandscape yu.landscape
ȇ Transitional Edge Evalution
experience of Microenvironment

ȇ
Characters
Base Model made by Xia Jiang, Huishu Cao, Gong, Zhang and Yu Chen
ȇ Microenvironment Analysis


Double Layerd Cafe
ȇ Households Frontdoors Design
When the door is closed... it will form a private space and provide sense of security...
Households Frontdoor -Anna & Jack with their dog Lolo are living here
• Social
More balanced MYTO in this area
This transition space connect the lively community cafe and households.
1.Households front doors segments peovide buffer zone and more potential useages.

2. The Corridior area is formed my two multi-stem birch trees, along with the round shape advertised board to create a multi-functional space.
3. Double layered Cafe: Extended shelter provide larger outdoor space.
• Spatial
Corridor link the community courtyard and new lively street.
Balance of 'hide and reveal' proximity and distance
1. Newly opened windows and gates enhance the connectivity of indoor and outdoor, balanced the openess of the site.
2.Adjustable silding gates of the front gardens give residents their choices of different uses.
3. Flexible seating space
• Material Form, place and understanding
KEY Locality
Extent
Laterality
1. The layered cafe area will with lights, dotted with movable plants pots, accopanied with homemade stuffs shelf (Form).
2. The deck extended form the front yards privide opportunities for residents to make some improvements.(Place).
3. Grab a coffee from the window of the Cafe. (Undrstanding).
• Social
More balanced MYTO in this area

• Spatial
Balance of 'hide and reveal' proximity and distance

When the door is opened... Extend the area from privite to public space, and reduce the boundries

Public-private Gradient smooth thransition from private to public
• Material Form, place and understanding
30 y.clandscape yu.landscape
Stage one Site and Community Surveys
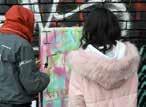
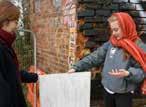
Transcending boundries


Porter Brook, Sheffield
2019
Team: Imogen van ruiten, Oliver Pike, Fangchen Liu, Siqi Wang, Yu Chen
The project aims to transform an underutilized site in Sheffield city center, adjacent to Porter Brook and part of the cultural industries quarter, into a public green space that complements new residential buildings and serves as housing for both local people and refugees. The design will prioritize connections with the surrounding area, highlight the cultural character of the city, and consider ethnic and social factors. The overall goal is to create an urban ecological park that enhances the livability of the site, promotes connectivity with local green ecology, and fosters a sense of community. The project will be executed in three stages, including site research, overall concept planning in small groups, and detailed individual design.

Using graffiti pigments and drawing inspiration from the unique characteristics of the site, we created a design centered around the theme of 'Protest'. Incorporating elements of human and natural interventions in the site, the final result is depicted above.

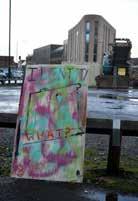

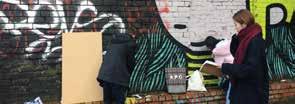

Stage Two
Whole Design & Exhibition
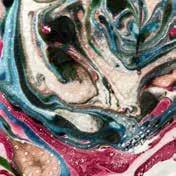

Theme: Break the boundries
Our exhibition project features a combination of models and diagrams, enhanced with recycled plastic screens and projectors to create a captivating multi-sensory experience for visitors.


This conceptual experiment aims to understand the design objectives by using different colors of pigments to represent diverse people groups. The idea is to create a space where individuals from diverse backgrounds can meet and live together, fostering inclusivity and diversity.


32 33 y.clandscape yu.landscape 05
Project on-site
ȇ Exhibition
ȇ Concept
ȇ Conceptual Experiments ȇ Site
arrangement
Collage
analysis
The concept model features extensive use of recycled materials, making up 70% of the project, with a base created through laser cutting techniques. Red acrylics are incorporated to highlight the main road, also known as the fast pass, which connects the new housing with its surroundings, adding visual emphasis and significance to the overall design.


The green space will be thoughtfully divided into three levels, connected by gentle slopes and stairs, providing a seamless transition between the different heights of the new building and the original communities. This design approach ensures that each level serves a distinct purpose while harmoniously integrating with the site's topography and surrounding community.

Level one - surrounded by the new buildings, will provide a space for people to meet and engage in exercise activities.
Level two - will be transformed to a multi-functional space for outdoor exhibitions and visually-focused activities.
Level three - adjacent to the river, will primarily be utilized for ecological recovery, promoting the restoration of the natural environment.
34 35 y.clandscape yu.landscape ȇ
Conceptual Site model @A0
Stage Three
Detailed Design

Theme: Connection
A waterside platform links the seating steps and basin area. Made by permeable stoneenameled steel grid which is not easily rusted after special treatment. Old wheel stones as site character will be placed as stepping stones.
The original Porter Brook channel will be widened and shaped to new form, the riverside area will become basin sas a part of SUDs. The Basins will be covered by the moist tolerant plants.

The base structure of the mound will be made by the materials from building the basin. That will reduce the transportation cost and form more changeable landform. Multi-stem Amelanchier lamarckii will give the lushly vegetated area more architectural structure.

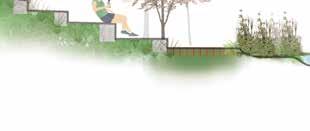
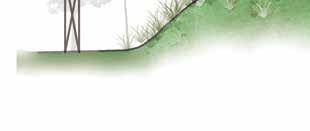
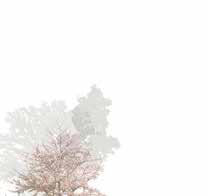
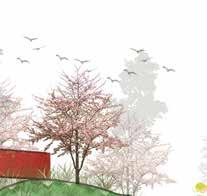



Connecting channel separating from the main bridge to connect the mound, visitors can choose to enter the park from here. Non-slip aggregated pebble stone path is located at the gentle side of the mound.
Wide steps are also provided as a seating area. The seat will be made by precast concrete stones.
The walkway will be made by non-slip aggregated pebble stones, and the edge will be defined by the red bricks from the existing walls in site.
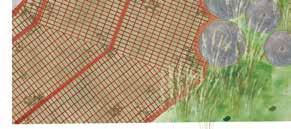
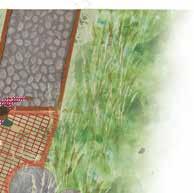
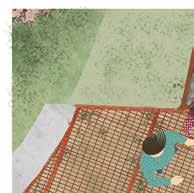
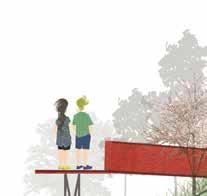



The main path without level change not only will become fast pass and also a symble of the park.
The walkway is made by stove-enameled steel grid which is not easily rusted.The bridge surface will be transparent, to solve the drainage problem, reduce the weight of the bridge, and the area under the bridge will not be too dark.

The model of the purposed Defra building
characters of detailed area
36 37 y.clandscape yu.landscape
Section A-A' 1:100@A3
Detailed plan 1 1:50 @A3 waterside platform
Section B-B' 1:100 @A3 Connection to the mound and riverside
Old water wheels Precast concrete stone Amelanchier lamarkii Acer palmatum Bentula nigra Pebble stone path Red Bricks path edge stove-enamelled steel grid recycled rubber London plane Precast concrete
Other works seletions
2019-2022
This section shows my explorations in recent years as continue to practice and become a professional and creative designer. It includes the research works, field research projects in Lisbon with course tutors and classmates, the Chatsworth Flower Show designed with other landscape designers, training projects have participated in the work, as well as my personal hobby of photography, which also helps me to re-examine design through the lens.
01 Street Gardens Related Research
Shanghai, London
2021-2022
Individul Works
Based on personal experiences in Shanghai and London, I conducted research on street parks, exploring how landscape design reflects social issues. Through a diary-format project on a renovated street park in Shanghai, I realized that landscape design is challenging in solving social issues, but these parks often reflect social problems. This led me to question how abstract landscape problems can be materialized in practical applications without ambiguity. My thesis project analyzed user experience in small parks in London and their application in China, aiming to better understand user demands and serve society through landscape design in future projects.
01 Street Gardens Related Research 2021-2022





02 RHS Chatworth Flower Show ‘Then The Moon Forgot’ 2020
03 Hand Drawing 'Imagination & impression' Field Trip in Lisbon 2019
02 RHS Chatworth Flower Show
‘Then The Moon Forgot’
Chatworth House, Sheffield 2020
Team Fangchen Liu, Elina, Yu Chen
04 Fieldwork activities 2021
05 Photography works selections 2019-2022
The theme of the 2020 flower show is 'Emotional States', focusing on the impact of plantings on individuals with mental health issues. The aim is to provide warmth and mindfulness to those struggling with low moods and distress. The arrangement of plants from left to right represents the process of self-seeking, with the intention of the moon symbolizing individuals seeking light despite their vulnerabilities.

ȇ Shanghai Street garden observations and analysis 2022

03 Imagination & impression
Field Trip in Lisbon
Lison, Portugal 2019 Individual Work
This project is inspired by a one-week department field trip to Lisbon, exploring the contrast between the objective reality of landscapes and the subjective memories of landscapes. The initial impressions of a green space are often based on second-hand resources like articles and photos, but the actual experience of visiting the site can be influenced by multiple senses such as sight, smell, sound, and weather. This creates a unique and individual impression of the landscape in each person's mind.
38 39 y.clandscape yu.landscape 06
Plant Schedule Species (Botanical Name) Density (No./m2) Total No Purchase Size Supplier he Galaxy Calamagrostis brachytricha 1 9 2L crocus Heucherella 'Sweet Tea 9 1 9cm crocus The New Moon Side Astilbe ‘Brautschleier 9 1 9cm crocus Achillea filipendulina ‘Cloth of Gold’ 9 6 9cm crocus Echinacea ‘Flame Throwe 4 4 9cm crocus Pachysandra terminalis 9 5 2 litre crocus Primula auricula ‘Hinton Fields 9 9 9cm crocus The Full Moon Side Festuca glauca Elijah Blue 6 6 9cm crocus Hakonechloa macra 6 4 9cm crocus Polypodium vulgar 6 3 9cm crocus Primula denticulat 6 3 9cm crocus Stachys byzantina ‘Big Ears 9 9 9 m crocus Thymus pseudolanuginosu 9 5 9cm crocus ȇ Concept Vision
05 Photography works
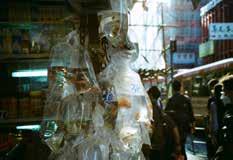
selections 2019-2022
Individual Work
Nikon/Fuji
Digital Camera/35mm Film Camera
Plants Maintaining Hard paving selection and Processing factory visit
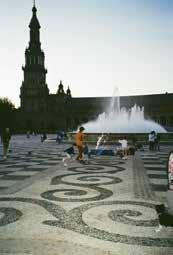

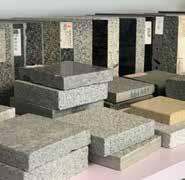
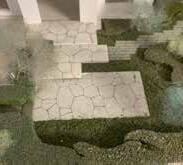
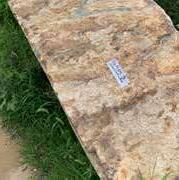
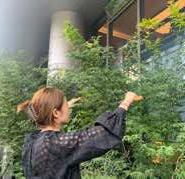
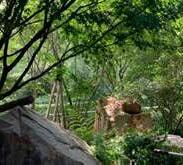
Hard Materials Learning Workshop
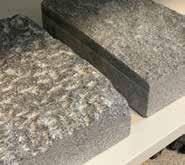
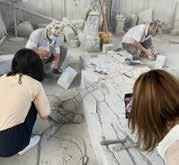
End of Portfolio
-Thank You-
Contacts
Email ychen1203abi@gmail.com
Phone +4407761664316
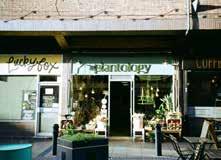
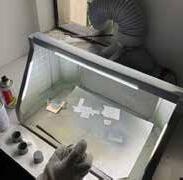
LinkedIn linkedin.com/in/yuchen-701604252
Ins y.c.landscape
issuu https://issuu.com/abigailchen
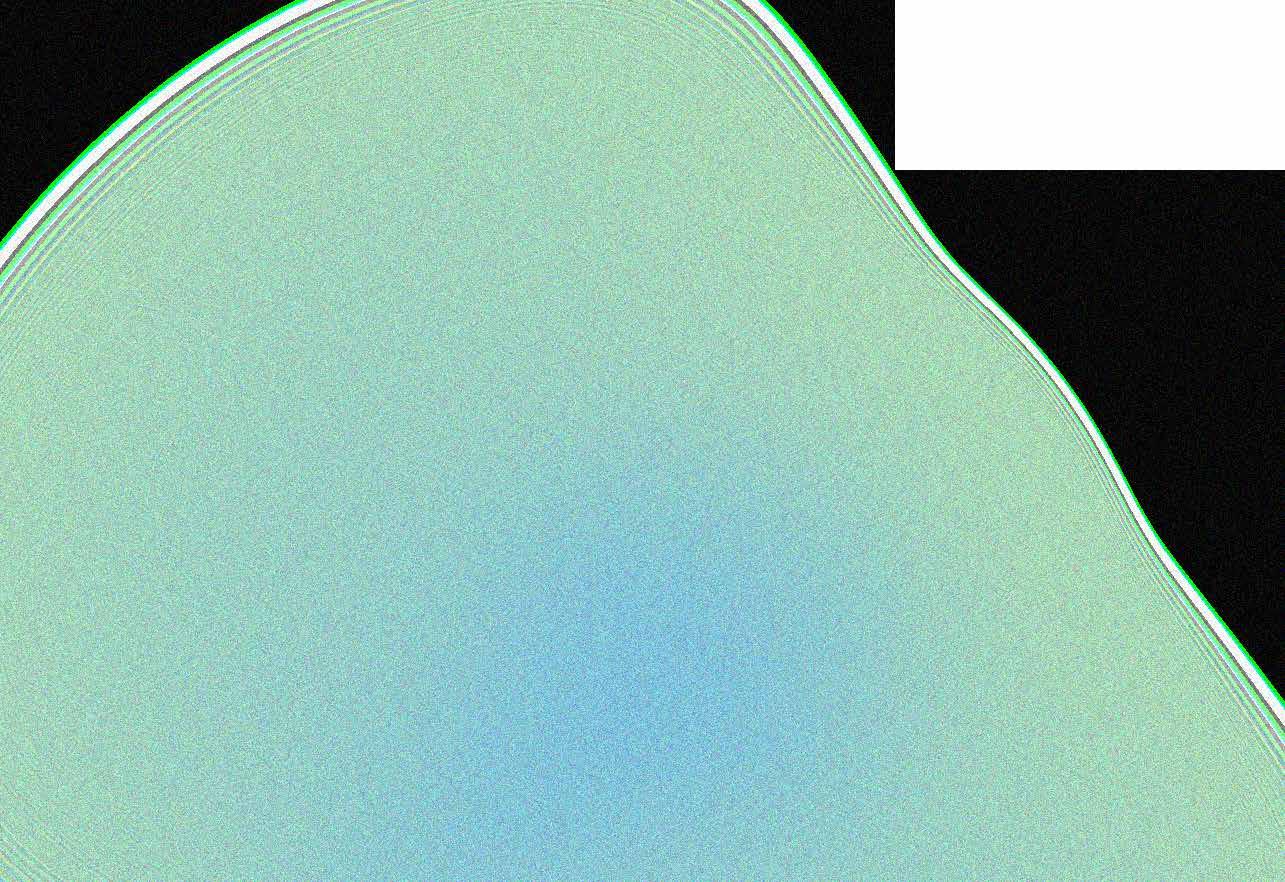
40 41 y.clandscape yu.landscape 04 Fieldwork
activities 2021 Team Work
Trim the rambling branches according to the shape of the tree
The stone selected at the quarry will be labeled and wait for further processing
Photos of the site after the pruning, a year after the project was completed
Professional craftsmen are processing the stones according to the design
Solid model workshop
Creating a stone texture using spray paint Samples of Different stones
Solid Model processing Same kind of Stone with differnt finishes





































































































































































































