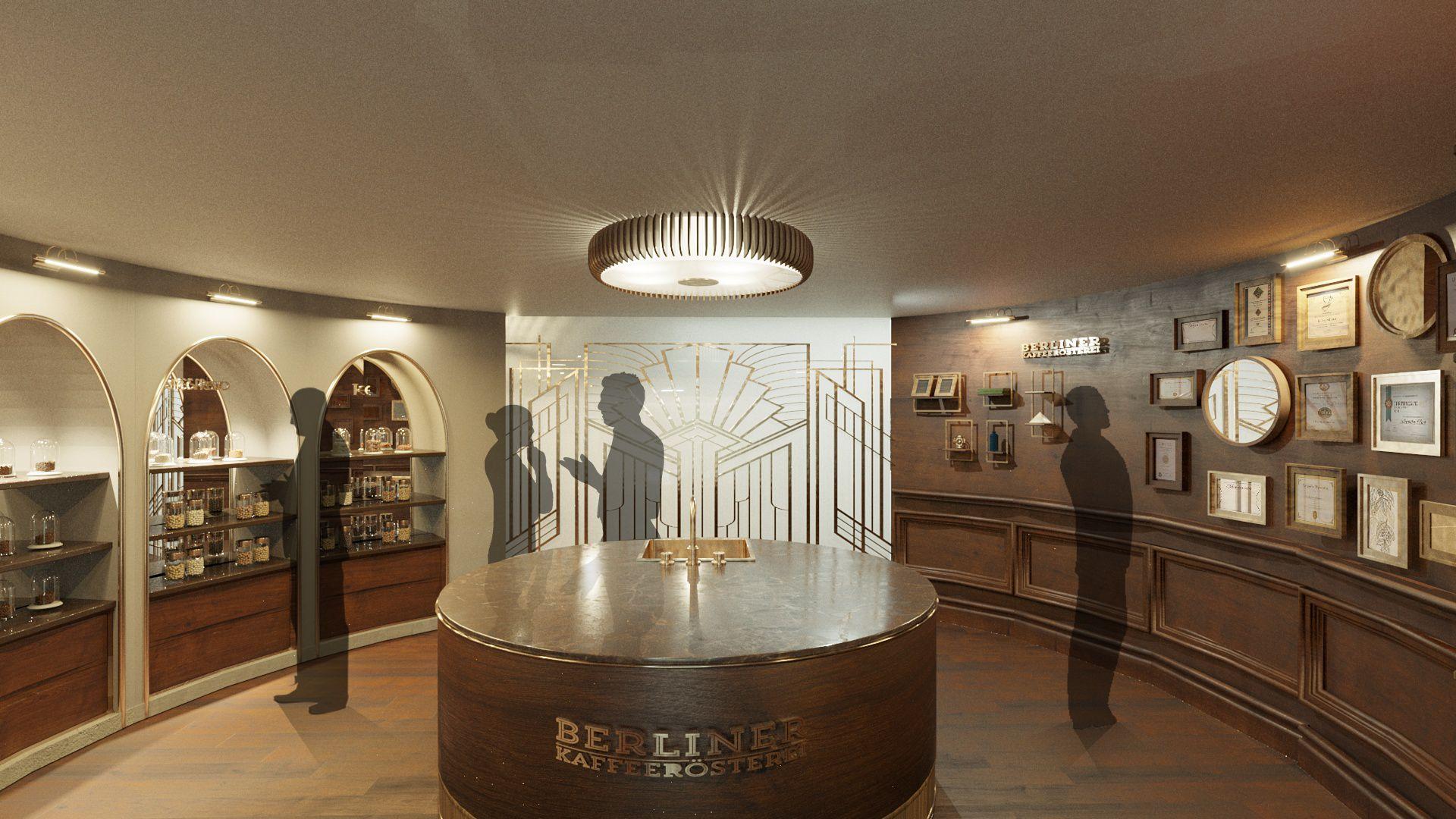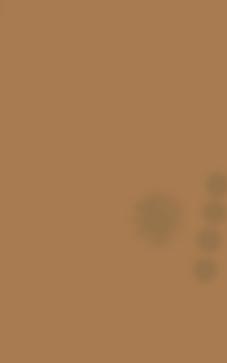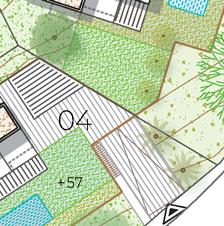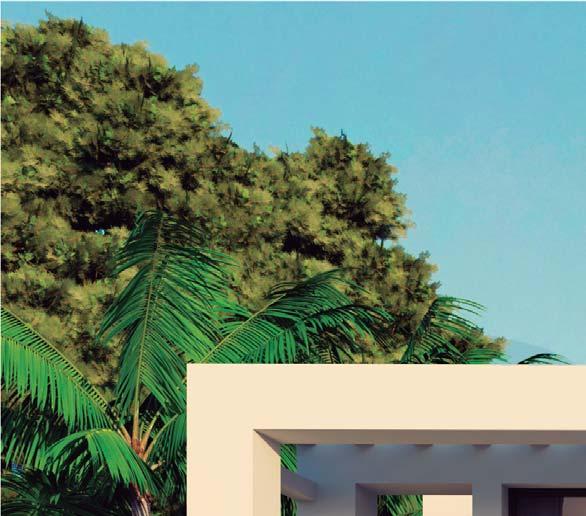HAJIAMIRKHANI
POR TFO LIO

Duden str. 80 10965 Berlin, Deutschland
Tel: +49 176 82018644
Email: Abtin1996ak@gmail.com
LinkedIn: /in/abtin-hajiamirkhani
ABTIN HAJIAMIRKHANI

OCT 2018 - SEP 2022
OCT 2015 - JUN 2018
OCT 2014 - JUN 2015
BA in Interior Architecture / Interior Design
Berlin International University of Applied Sciences
Berlin, Germany
BE in Architectural Engineering
Azad University
Tehran, Iran
Pre-University
Pajoohesh Pre-University
Tehran, Iran
EXPERIENCE
OCT 2020 - JAN 2021
JUL 2019
Interior Architecture / Interior Design Internship
POA Estudio (full time)
Cordoba, Spain
Dry Construction Workshop
BFW Lehrbauhof
Berlin, Germany
Persian: native
English: C1
German: A2
Spanish: A1
EDUCATION LANGUAGES SKILLS
Adobe Illustrator
Adobe InDesign
Adobe Photoshop
ArchiCAD
AutoCAD
Hand Drafting
Microsoft Office
Revit
Rhino
SketchUp
V-Ray














BKR Showroom
The showroom in Moabit is designed to present the entirety of BKR’s product and service offerings. The design proposal submitted by our team was chosen as the competition winner by BKR.


In collaboration with:
Alberto da Silva Alves, Lisa-Marie Braun, Daria Frusinoiu, Jose De Paz, Sheikh
“360 Degree” is intended to provide a platform for a diverse range of products and services.
This circular floor plan layout is inspired by the arrangement of the aroma coffee wheel and therefore allows segmentation of the space around the cupping table, the source of new roasts.
First-floor visitors can get a multisensory experience of BKR’s world, while the upper level is reserved for business-to-business meetings.

THE CONCEPT
BKR stands for quality, professionality, tradition and craftsmanship.








The showroom in Moabit is planned to present the whole range of products and services BKR and its various Sub brands has to offer. The intent of `360 Degree`is to provide a base to the wide and diverse offer range.

Inspired by the arrangement of the aroma coffee wheel the circular floor plan layout allows an segmentation of the space around the central element; the cupping table. The place where frequently new roasts originate.

















URBAN APARTMENT


The Features
Collection expose Wall
A wall showcasing the inhibits vinyl records.
Glass Folding Wall
Which allows an open view of the entire space. (open plan)

Home Recording
Providing a space where the clients feel comfortable and produce new
Urban Apartment is a refurbishment project for a flat in Berlin. In our design proposal, we have considered three specific points based on the client’s must-haves:
• An open space with the capability of being divided into smaller sections.
• Dedicated space for showcasing the client’s vinyl collection.
• The availability of adequate space for creating artwork and recording music.
Floor Plan





well organized collection shelf





Section A-A´ Lighting

Section C-C´ Lighting


SPHDN

A formerly abandoned building has been adaptively repurposed to provide more housing for Berlin. Specifically, co-housing has been selected as the type of housing for this project. Located in Wustermark in Brandenburg, the chosen building is the dining building from Berlin’s Olympic village. There are different apartment typologies with different levels of shared spaces, as well as Common areas which are the core of the design proposal. A flexible design was used for the common areas, so they can be customized based on resident needs. Furthermore, certain areas have been purposefully left empty in order to accommodate further development based on the future needs of the residents.




Family Lounge & Common Space

Common Kitchen Section & Elevation




CO-APT 4 Floor Plan

CO-APT 4 features:
• Each suite has its own home office
• Having separate bathrooms.
• Spacious kitchen-Lounge area
Hybrid Students / Family Apt Floor Plan


Students studio Floor Plan

There are two types of student accommodation in this project:
• Private suites
• Hybrid Apartments (shared between students and families)
TETRIS Seats
In-built types of furniture play an important role in the space planning of common areas. Their modular design gives them enough flexibility to adapt to different room arrangements and activities.













abrirse hacia las vistas y el sur. Teniendo los espacios principales dando al jardín y vistas y los espacios auxiliares en la cara trasera.
villas deben abrirse hacia las vistas y el sur. Teniendo los espacios principales dando al jardín y vistas y los espacios auxiliares en la cara trasera.
De esta forma se nos genera un eje de crecimiento de las viviendas este-oeste y/o paralelo a las vistas.
De esta forma se nos genera un eje de crecimiento de las viviendas este-oeste y/o paralelo a las vistas.
*Debido a la existencia de una torre de alta tensión en la parcela 22, en nuestra propuesta no la hemos considerado como edicable.
*Debido a la existencia de una torre de alta tensión en la parcela 22, en nuestra propuesta no la hemos considerado como edicable.
La distribución de todas las viviendas sigue el esquema tradicional de una villa marbellí: un eje artiula la vivienda, separando el ala de servicio del ala de invitados, conectando la entrada con las estancias nobles y, nalmente con las vistas y los espacios exteriores.
La distribución de todas las viviendas sigue el esquema tradicional de una villa marbellí: un eje artiula la vivienda, separando el ala de servicio del ala de invitados, conectando la entrada con las estancias nobles y, nalmente con las vistas y los espacios exteriores.
Por último, un sistema reticular de pérgolas y parasoles controlan la iluminación natural de las viviendas, dotándolas de un plus de sostenibilidad.
Por último, un sistema reticular de pérgolas y parasoles controlan la iluminación natural de las viviendas, dotándolas de un plus de sostenibilidad.
ESTRATEGIA DE PROYECTO
ESTRATEGIA DE PROYECTO
20201211_ PROPUESTA PARA 25 VILLAS EN NUEVA ANDALUCÍA_MARBELLA
25 different plots, 24 villas, 6 types of housing
PROMUEVE: TOP GESTIÓN PROPUESTA DE:
20201211_ PROPUESTA PARA 25 VILLAS EN NUEVA ANDALUCÍA_MARBELLA PROMUEVE: TOP GESTIÓN PROPUESTA
This project is located in one of the most desirable areas of Marbella. Each villa has a unique floor plan but they all follow a modular system that allowed us to create them by using rectangular blocks.





















































































































































































































































































































































Ground Floor
PLANTA 1
1.1 Distribuidor 2.38m²
1.2 Aseo 3.91m²
1.3 Lavadero 3.91m²
1.4 Cocina 21.97m²
1.5 Comedor 13.63m2
1.6 Salón 48.85m²
1.7 Dormitorio 1 14.95m²
1.8 Baño 1 3.67m²
Escalera 7.41m² Sup. Útil 120.68m²
PLANTA 2
2.1 Hall entrada 7.54m²
2.2 Distribuidor 9.43m²
2.3 Dormitorio 2 15.97m²
2.4 Dormitorio 3 15.97m²
2.5 Baño 2 5.29m²
2.6 Dormitorio 4 16.33m²
2.7 Baño 3 3.67m²
2.8 Dormitorio 5 20.26m²
2.9 Vestidor 7.11m²
2.10 Baño 4 6.53m²
2.11 Aseo 2 2.89m²
Escalera 5.13m² Sup. Útil 116.12m²
P1 Parking 40.32m²
T1 Terraza 16.83m²
T2 Terraza 2 12.06m²
First Floor
VILLA Nº 20
20201211_ PROPUESTA PARA 25 VILLAS EN NUEVA ANDALUCÍA_MARBELLA
PROMUEVE: TOP GESTIÓN PROPUESTA DE:











