Anna Castellet Portolés
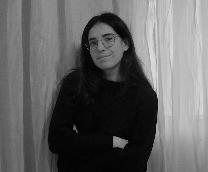
At the moment, I am an studetend of the third course of the Architecture Degree at the Universitat Politècnica de Valencia.
I consider myself hard-working, responsible and organized. Moreover, I am very resolutive and capable while wotking in groups.
I am looking forward to learn and expand my experience in the architectural scope.
ABOUT ME
_education
2021 – CURRENT Valencia, Spain
Bachelor’s Degree in the Fundamentals of Architecture
Universitat Politécnica de Valencia
2019 – 2021
la Vall d’Alba, Spain
High School Diploma in Science and Technology IES la Vall d’Alba
_language skills
Spanish - Native
Catalan - Native + C2 JQCV Certificate
English - C1 level + C1 MECR Certificate
_work experience
2022 – CURRENT Valencia, Spain
Tutor in Eduvap
• Supporting pupils during the learning process.
• Coaching and teaching.
_digital skills
Adobe (Photoshop, InDesign, Illustrator)
AutoCad 2D -3D
Basics of 3DMAX
QGIS: basic level
PROJECTS
01 RESTRUCURING L’AMISTAT PARK
After analyzing the park, we observed several problems that resulted in a new improvement project. Derived from the concept of a linear park and the way it communicates with the rest of the neighborhood since it is a very central place through which many pedestrians circulate.
From the transversal circulations, we will create a rhythm of straight lines and diagonals that connect each street to the park and vice versa. With this grid, we will establish the uses of each zone interrelated with the park’s facilities. Thus, we find several areas: green, meeting, socializing dogs, eating, for children to play.
In terms of form, the mesh constitutes an organic form that adapts to the pavement, making it green inside. We have rectangular counters modulated to 0.6m wide, a measure we used to modulate the park.
Concerning the vegetation, the improvement proposes the addition of more trees, with the intention both of increasing the percentage of green cover and of organizing chromatically the areas used in the park.
In short, this proposal aims to solve the existent circulation’s problems hierarchy, since the central circulation space is erased and a lateral space for fast circulation is opened. In addition, the uses and needs of users are well-defined and organized.










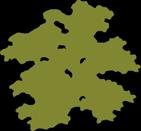
















































































establirem els usos de cada zona, interrelacionats amb els equipaments del parc.
connectaven cada carrer amb el parc i viceversa. Amb aquesta malla,
A partir de les circulacions transversals, crearem un ritme de rectes i diagonals que























I Curs 2022-2023























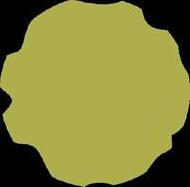
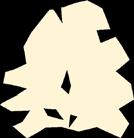




































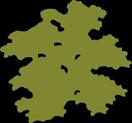


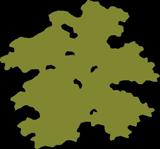




Després de realitzar l’anàlisi del vam observar diversos problemes que derivaren en un nou projecte de millora. Aquest va nàixer concepte parc lineal i la forma d'aquest espai públic de comunicar-se amb resta del barri, ja que es tracta d’un lloc molt cèntric pel qual circulen molts vianants.





























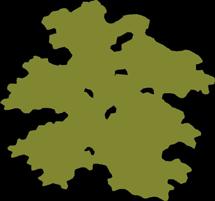











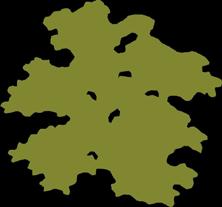


















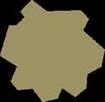

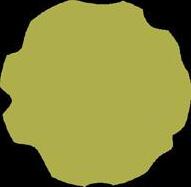





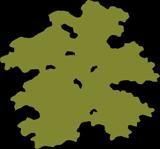





















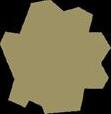









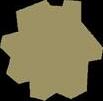













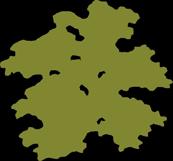





















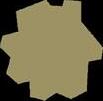




























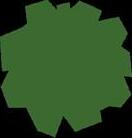















































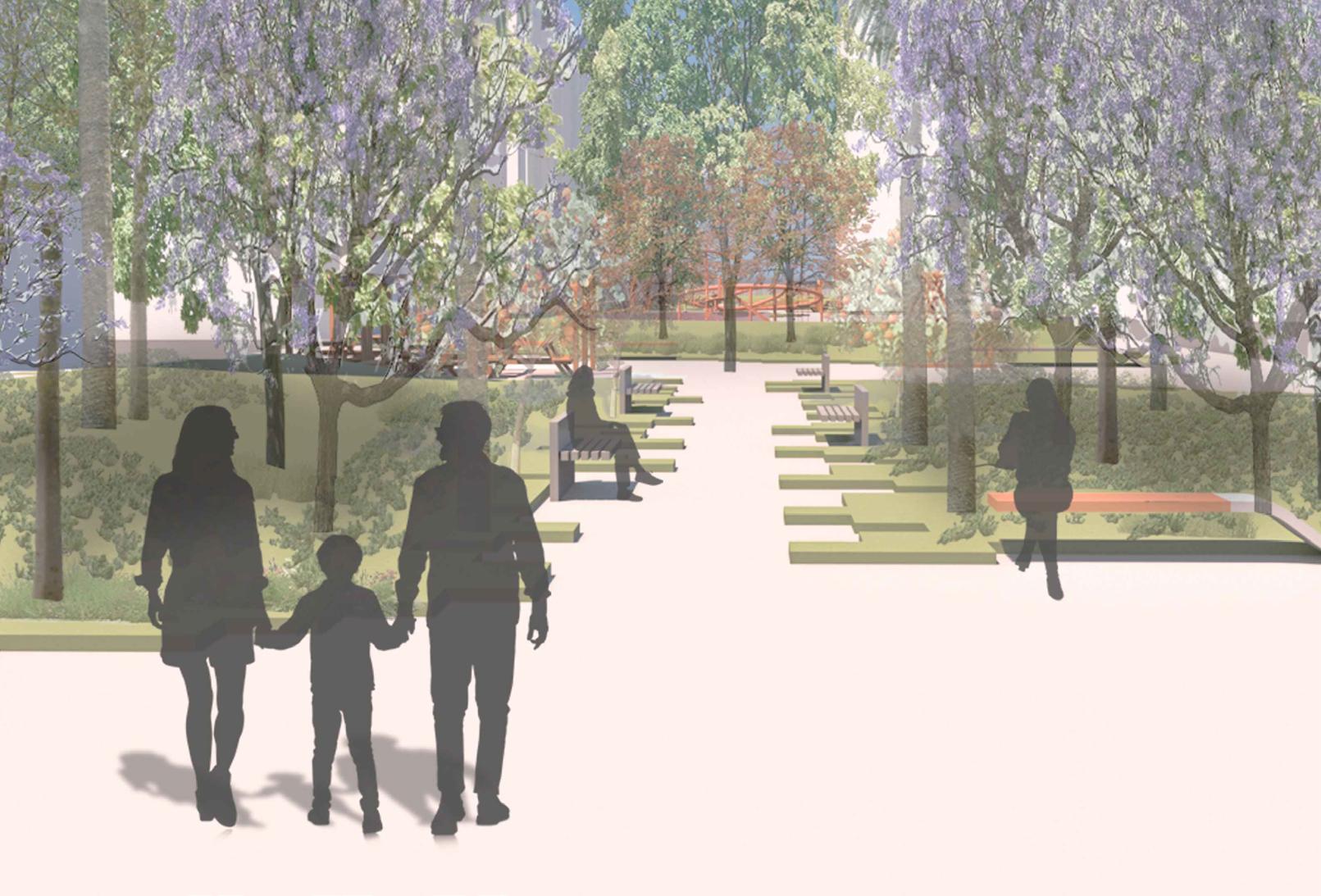


partir de les circulacions transversals, crearem un ritme de rectes i diagonals que connectaven cada carrer amb el parc i viceversa. Amb aquesta malla, establirem els usos de cada zona, interrelacionats amb els equipaments del parc. trobem diverses zones: verdes, de reunió, de socialització de gossos, per menjar i per a l’esplai dels xiquets.
que fa a la forma, la malla constitueix una forma orgànica que s’adapta al paviment de manera totalment integrada, fent que dins d’aquest hi haja verd.
Disposem d’uns taulells rectangulars modulats a 0,6m d’ample, mesura que ens serveix per modular el parc.
observar diversos problemes que va nàixer del concepte de parc comunicar-se amb la resta del barri, ja circulen molts vianants.
Respecte a la vegetació, en la millora es proposa l’addició de més arbrat, amb la intenció tant d’augmentar el percentatge de coberta verda, com d’organitzar cromàticament les zones d’ús del parc.
catàleg vegetació
A R B R E S

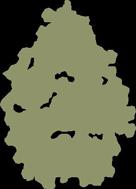
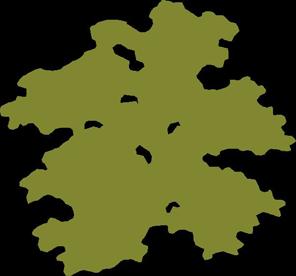
banús fals fins 7 m europa central i del sud caduca sombra intermitja forma irregular laburum anagyroides




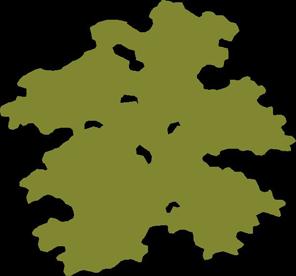


un ritme de rectes i diagonals que viceversa. Amb aquesta malla, interrelacionats amb els equipaments del parc. de socialització de gossos, per forma orgànica que s’adapta al que dins d’aquest hi haja verd.
definitiva, amb aquesta proposta es pretén solucionar els problemes que hi havia amb la jerarquia de circulacions, ja que essencialment s’elimina l’espai central de circulació i s’obre un espai lateral de circulació ràpida. A més, els usos i necessitats per als usuaris queden ben definits i organitzats.


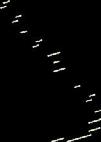
0,6m d’ample, mesura que ens proposa l’addició de més arbrat, amb la coberta verda, com d’organitzar



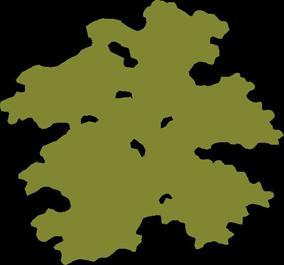









02 URBAN PLAN IN ALDAIA
This project settled in Aldaia (Valencian Community, Spain) aims to generate a unique urban space that wants to connect the agricultural landscape with the city and its life. This ambitious project includes the development of green spaces, improved public transportation networks, and the renovation of historical sites to preserve the town’s rich cultural heritage.
Key components of the plan involve creating pedestrian-friendly zones, expanding cycling paths, and implementing eco-friendly public transit options to reduce the town’s carbon footprint. Additionally, the project emphasizes affordable housing, ensuring that residents of varying income levels can benefit from the town’s growth and modernization.
LLEGENDA
































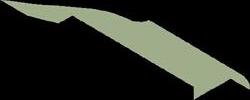






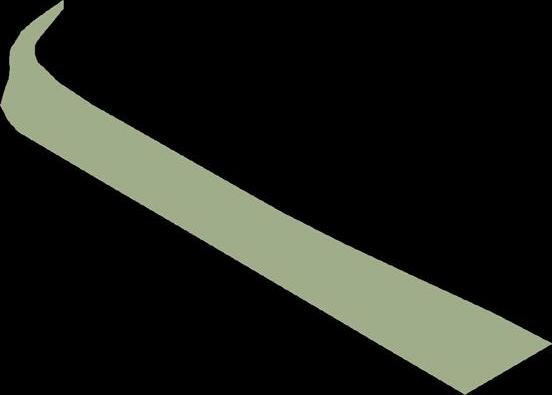





































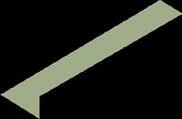

























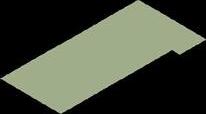














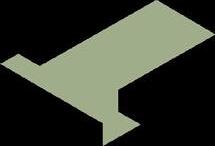







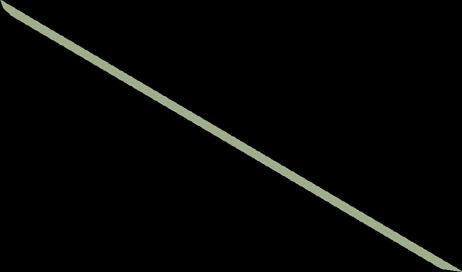





































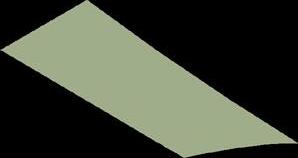






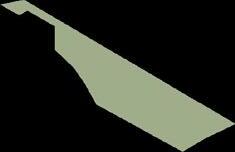









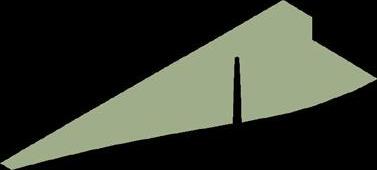











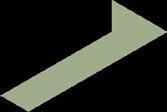












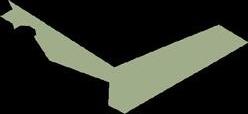












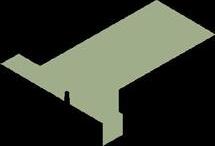











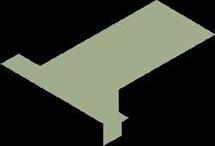

























































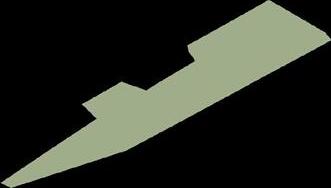













































































axonometric view


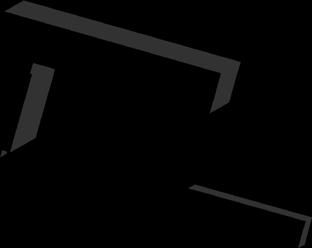

















































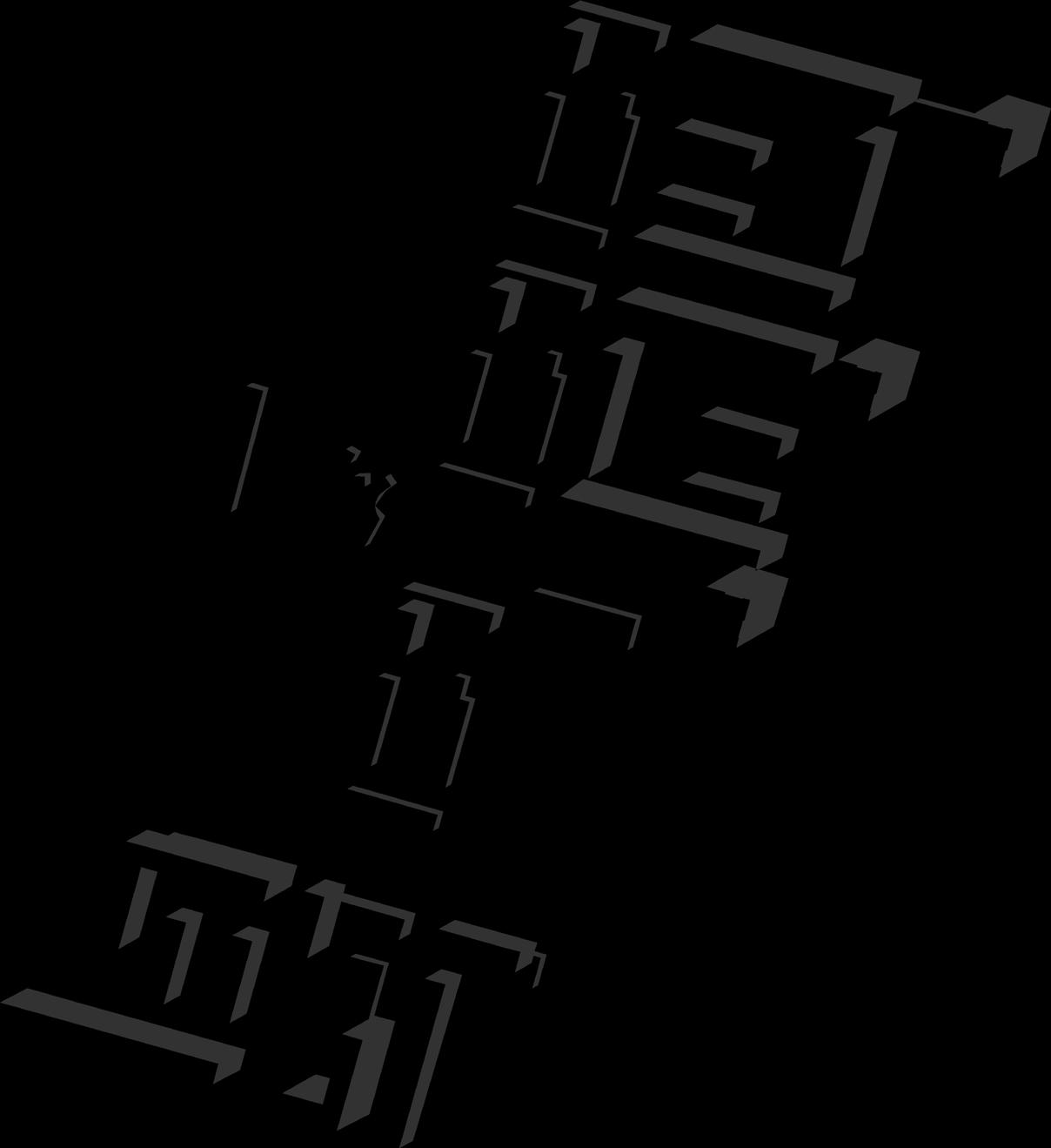







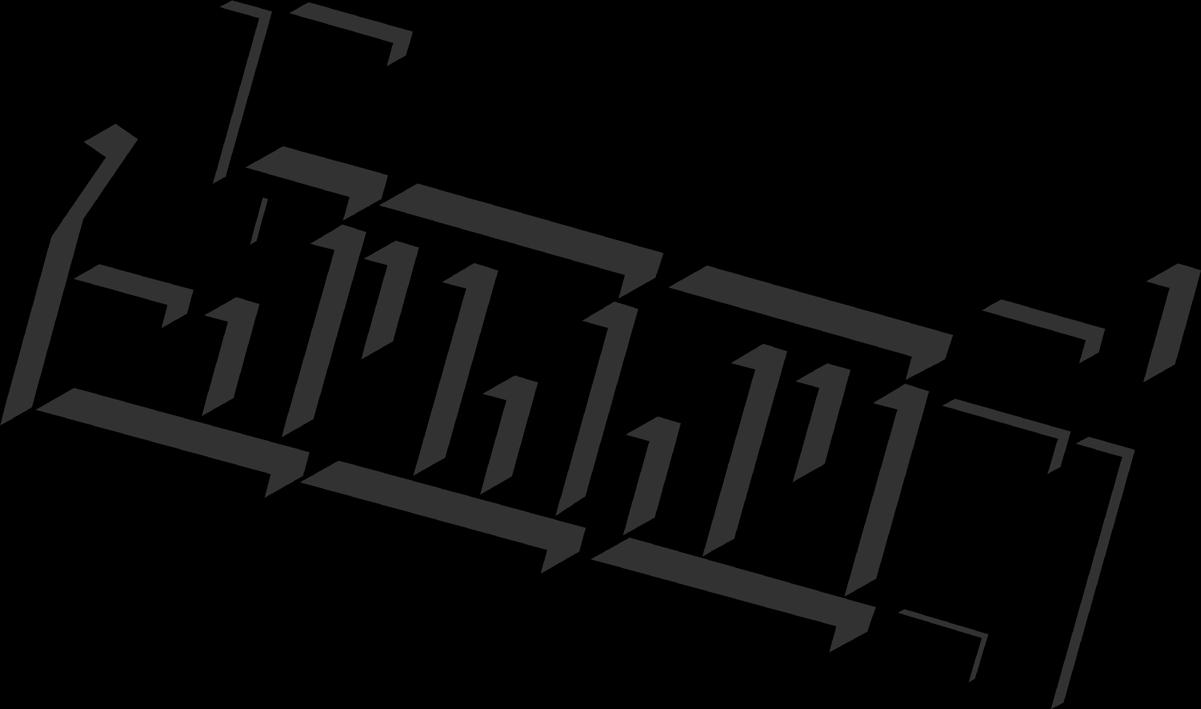









































































































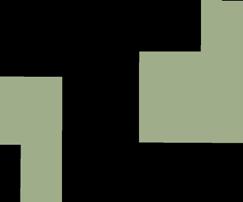





ALDAIA


PROPOSTES D'INTERVENCIÓ

























































ETSAV



URBANÍSTICA 2






















Castellet Portolés, Anna Dolz Bellido, Jorge ALUMNES:














UNITAT D'AGRUPACIÓ PARCEL·LÀRIA
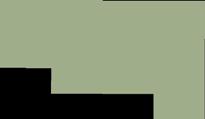



















PROPOSTES D'INTERVENCIÓ Urbanismo - Paisaje


















URBANÍSTICA 2
ETSAV






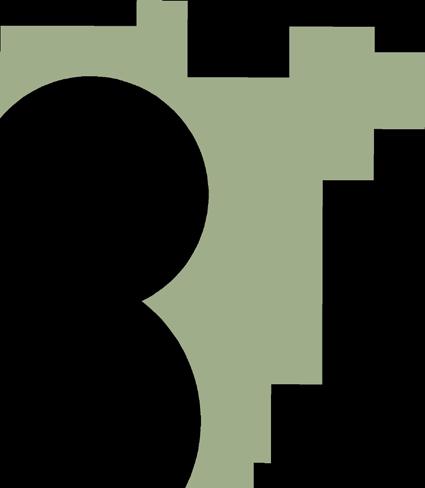






































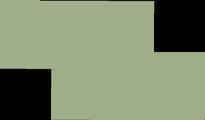

































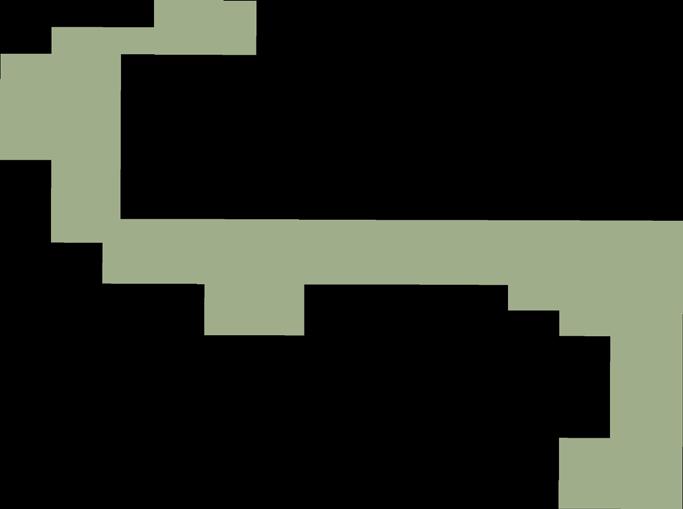















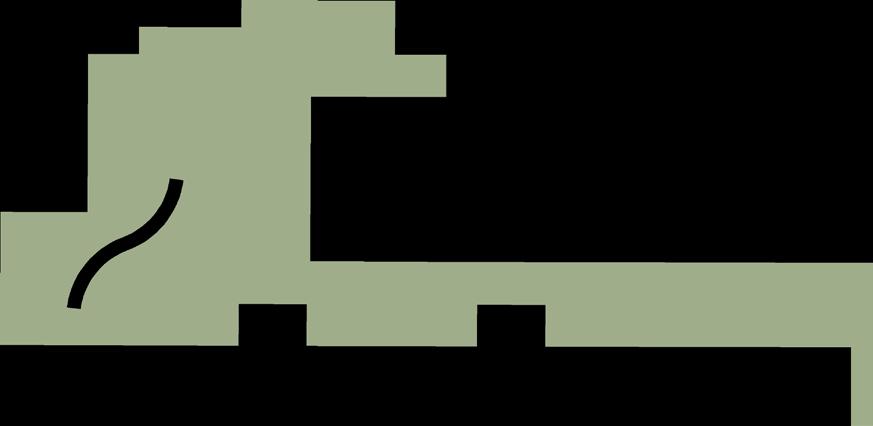




























ALDAIA



ALDAIA
PROPOSTES D'INTERVENCIÓ Urbanismo - Paisaje


















URBANÍSTICA 2
ETSAV

















































































PROFESSORES: ANA GASCÓN - JULIA DELTORO
PROPOSTES D'INTERVENCIÓ Urbanismo - Paisaje Castellet Portolés, Anna / Dolz Bellido, Jorge ALUMNES: 3º CURS PLANTA BAIXA

PROFESSORES: ANA GASCÓN - JULIA DELTORO








3º CURS SECCIONS DE LES UNITATS D'AGRUPACIÓ PARCEL·LÀRIA





















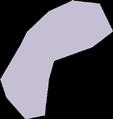
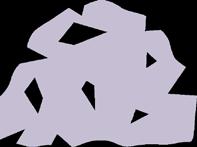





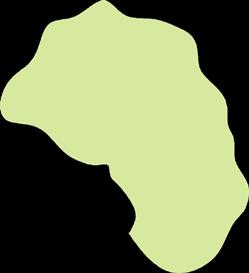




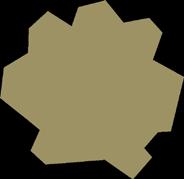


























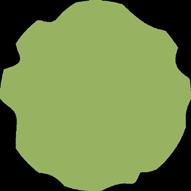



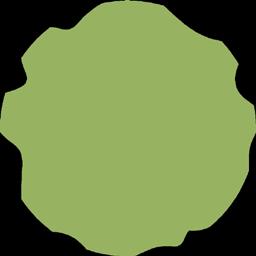






URBANÍSTICA 2


















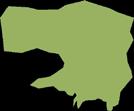






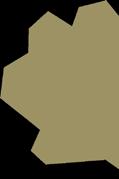





















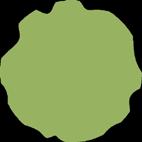







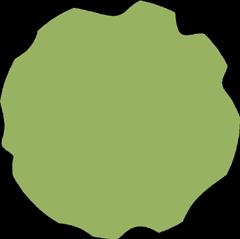








URBANÍSTICA
2




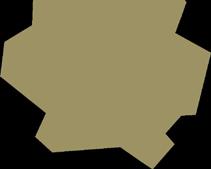




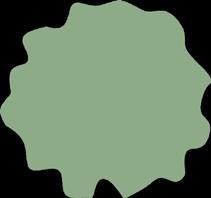













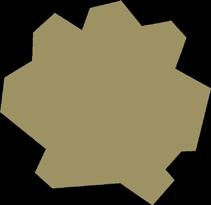

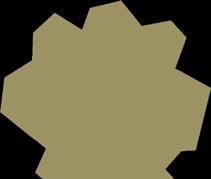
















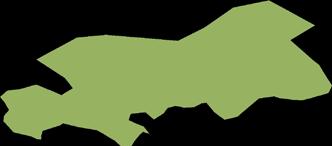
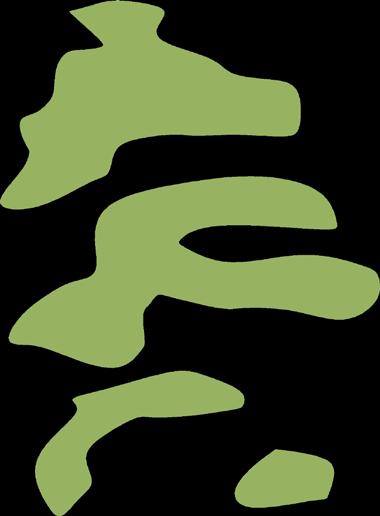













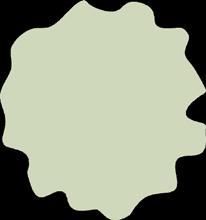











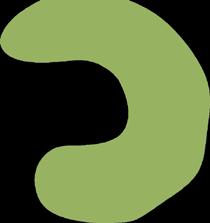


























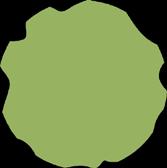








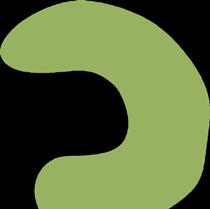


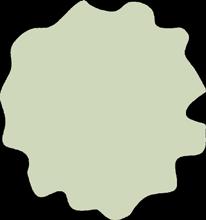

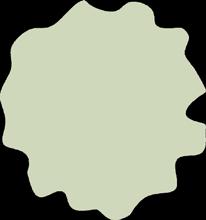
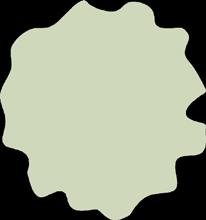
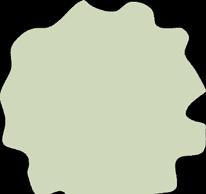
































As for free spaces, both in private and in communities too the same route is observed sinuous that characterizes to the whole proposal.





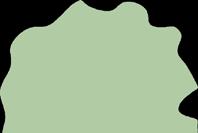




By using of different types of pavements hard, very mixed with the vegetation or sand as draining pavement, it is achieved materialize these sinuous to small forms ladder. Highlights also the treatment of the border areas that are in contact with the agricultural landscape, since they have created a species of viewpoints’ with the objective to value one so abandoned landscape.
arterial avenue
