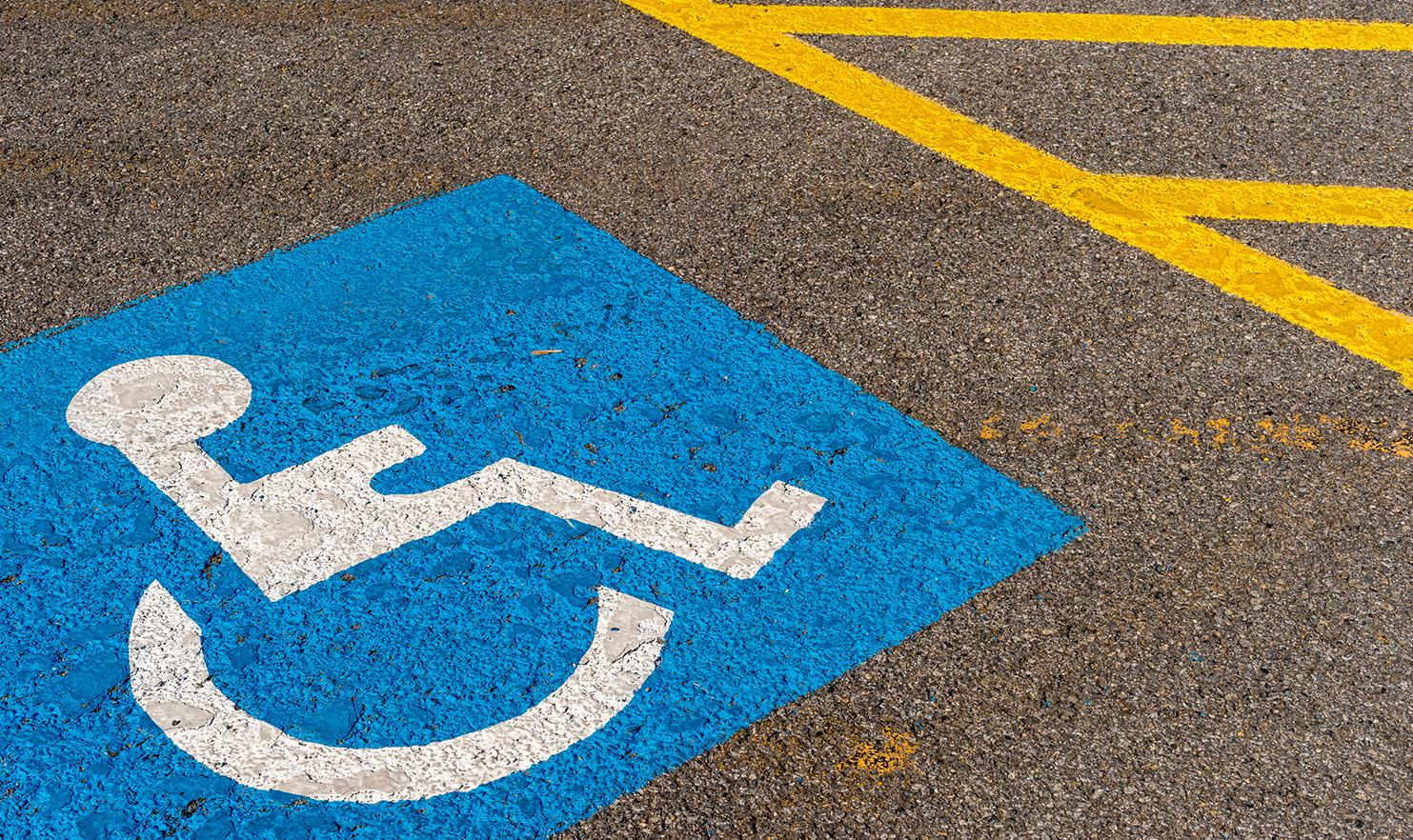
4 minute read
Changes to car parking: NDIS Specialist Disability Accommodation Design Standard
from Access Insight - Spring 2020
by ACAA
by Rachel Whymark (Positive Access and Sustainable Solutions (PASS) Building Consultants)
Rachel’s passion and advocacy for a more accessible (and sustainable) building environment began as a trainee building certifier in the UK 33 years ago. Specialising in interpretation of legislation, particularly of Part M (Access to and use of buildings), Part L (Conservation of fuel and power) and Part B (Fire Safety) of the UK building regulations. She went on to be part of the specialist building control team at the National House Building Council, judged the RIBA housing design awards, and worked as a project manager for the Movement for Innovation’s Housing Forum. Arriving in far North Queensland 16 years ago, her attention turned to working for builders and developers and enabling the construction of many award winning homes in far North Queensland with an emphasis on sustainability and accessibility. In 2018, Rachel decided to become an access consultant aiming for Accredited membership of the ACAA, undertaking her Diploma in Access Consulting. She has also completed the Specialist Disability Accommodation (SDA) assessor course, and Liveable Housing Australia (LHA) course. Rachel is based in Cairns and works as an access and sustainability consultant for projects all over Australia.
There are a few significant differences between the Liveable Housing Australia Guidelines (LHA), compared to the new Specialist Disability Accommodation Design Standard (SDA) which was issued on 25 October 2019.
Of course, at the moment (if the building is due for completion before 30 June 2021), we have the option of using either route, LHA Guidelines, or SDA Design Standard. However, as always, being mindful of a client’s objectives and requirements, whilst meeting the regulatory obligations, should be forefront in one’s mind when advising clients.
Car parking is a good example highlighting the significant changes between the old and new framework.
CAR PARKING: WHAT HAS CHANGED?
Under the LHA Guidelines (Performance statement 1) regardless of the category (from Silver right through to Platinum Level), you have the option of providing a safe, continuous, step-free pathway from the car parking space and/or the street entrance. Hands up all those who had to use the car park as access rather than from the site boundary on some lots? I know I have when faced with tight, less than flat sites. This gave flexibility for trickier blocks, however, it meant limiting some building occupants who may use wheelchairs (either with or without assistance) to the constraint of possibly arriving and leaving the dwelling by car only.
To facilitate greater independence, the new SDA Design Standards, are now written to differentiate between different categories. As a reminder, the new SDA categories (excluding basic) are:
• Improved Liveability (IL)
• Robust (R)
• Fully accessible (FA)
• High physical support (HPS)
For ALL SDA categories, clause 3.1 stipulates that ‘a safe, continuous step-free accessway shall be provided from both;
• The front boundary of the site, and
• From any car parking space associated with the dwelling (excluding staff only parking) to an entry doorway of the dwelling’.
Note the exclusion if the parking is for staff. If no parking is provided for participants, then this clause does not apply and therefore your accessway need only be from the front boundary. Is it better to provide both where you can? Well I think so. Building in flexibility is best practice, and should where possible be introduced in my view, however, it may not always achievable. Again, discussion with your client is key in ensuring optimum outcomes for your clients and of course the dwelling occupants.
HOW DO I KNOW IF THE CAR PARKING IS FOR STAFF?
This is a question for the SDA provider. Ask them who the parking is for, and then you can assess if the design requirements need to applied as outlined in 3.3 (R and IL categories) or 3.4 (FA and HPS categories).
But wait! There is a concession! Your accessway can still be from a car parking space (and not the front boundary) for Robust and Improved liveability.
Under the new SDA Design Standard, in clause 3.2, it allows for Robust (R) and Improved Liveability (IL) categories the option of an accessway from the car park to the dwelling, rather than requiring it also from the front boundary. With the rationale that IL and R participants ‘may not require the use of a wheelchair for mobility and therefore may not necessarily be affected adversely from this concession’.
Clause 3.3 provides the spatial and other physical requirements for R and IL participant parking, and clause 3.4 provides the requirements for FA and HPS categories.
Do note the clarification notes that were issued by the Access Institute on 29 July 2020 which also confirms compliance with AS2890.6 will also satisfy SDA compliance.
As with the rest of the document, there is a lot more detail in the SDA Design Standard than in the LHA Guidelines (we now have 25 sections PLUS some really useful best practice information). As SDA assessors, as always, liaise with your clients (and their building certifiers) early on, so that clauses such as 3.5 (which refers to compliance with AS2890.6 for some building classifications) is complied with. Bathrooms are another area where liaison with certifiers is important, but we are not talking about bathrooms today!
To summarise:
More details and supporting diagrams than previously, including rationale. Clauses are more specific, watch if applicable to some or all SDA design categories. Concession for R and IL from the front boundary. Determine if car parking is for participants or not, from the provider.







