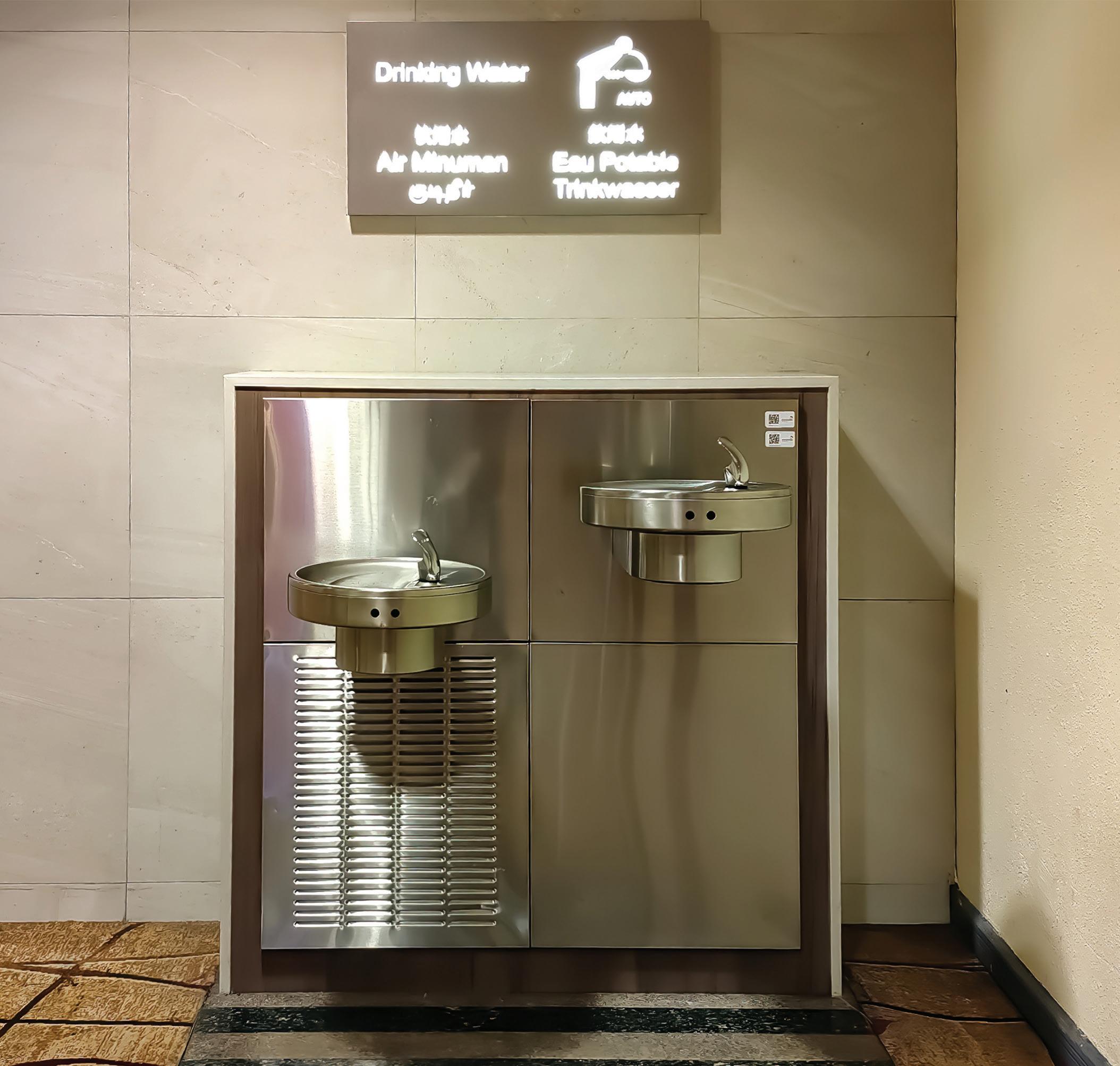
4 minute read
Accessible fitout design
from Access Insight - Summer 2021
by ACAA
by Eric J Martin AM
Eric Martin has practiced architecture since 1973. He is a life fellow of the Australian Institute of Architects and has a Masters degree in building conservation. After working with Government and private practice he established his own architectural practice in 1998 offering a full range of services with additional expertise in architectural conservation and access for people with disabilities. In 2019 the practice was awarded the Australian Institute of Architects Professional Practice of the Year for the ACT.
Eric is the Australian Institute of Architects International Representative to the UIA Region IV Access and Heritage Committees and the Building Codes Committee. He is a member of Standards Australia ME64 committee on disability access and the Institute of National Practice Committee. He is also the current convener of the Institute’s National Access Working Group.
Eric is an accredited access consultant and is past National President of the Association of Consultants in Access, Australia. He is currently the Australian Institute of Architects representative on the Building Codes Committee.
In 2006 Eric was granted the award of Member of the Order of Australia in recognition of his contribution to heritage and conservation and disability access matters in Australia.
AS 1428.2-1992 Design for access and mobility – Enhanced and additional requirements – Buildings and facilities exist and is still referenced in the DSAPT (Disability Standards for Accessible Public Transport) but is substantially out of date being more then 25 years old but there is little current documentation available that designers have ready access to for the designs of fitouts.
There are the Australian Institute of Architects (the Institute) Acumen Design Guides that cover a wide range of topics that AS1428.2 included and provides a very valuable source of information on a range of topics. These were developed by the Institute’s National Access Work Group members and Association of Consultants in Access Australia (ACAA) members to be best practice guidelines for the Institute and ACAA Members. They are reviewed regularly by the Institute to keep them up to date.
These include: accessible change cubicles, accessible fitting rooms, accessible baby change room, accessible reception counters, accessible tea points, accessible ticket office, accessible utility rooms, junior ambulant toilet, water filling point and accessible drinking fountains and taps.
Accessible Drinking Fountain - Acumen Design Guidelines
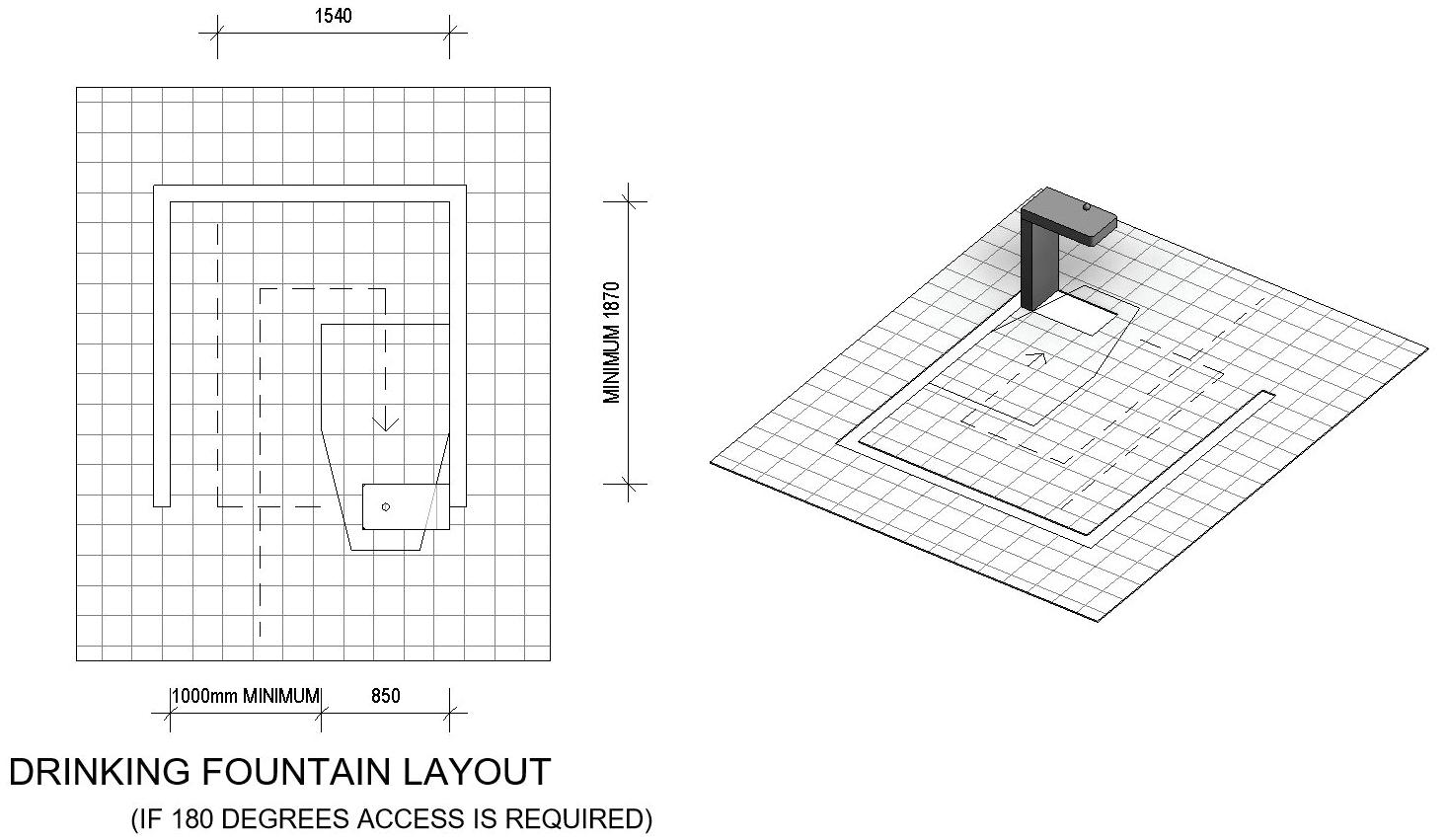
Accessible Reception Counter – Acumen Design Guidelines
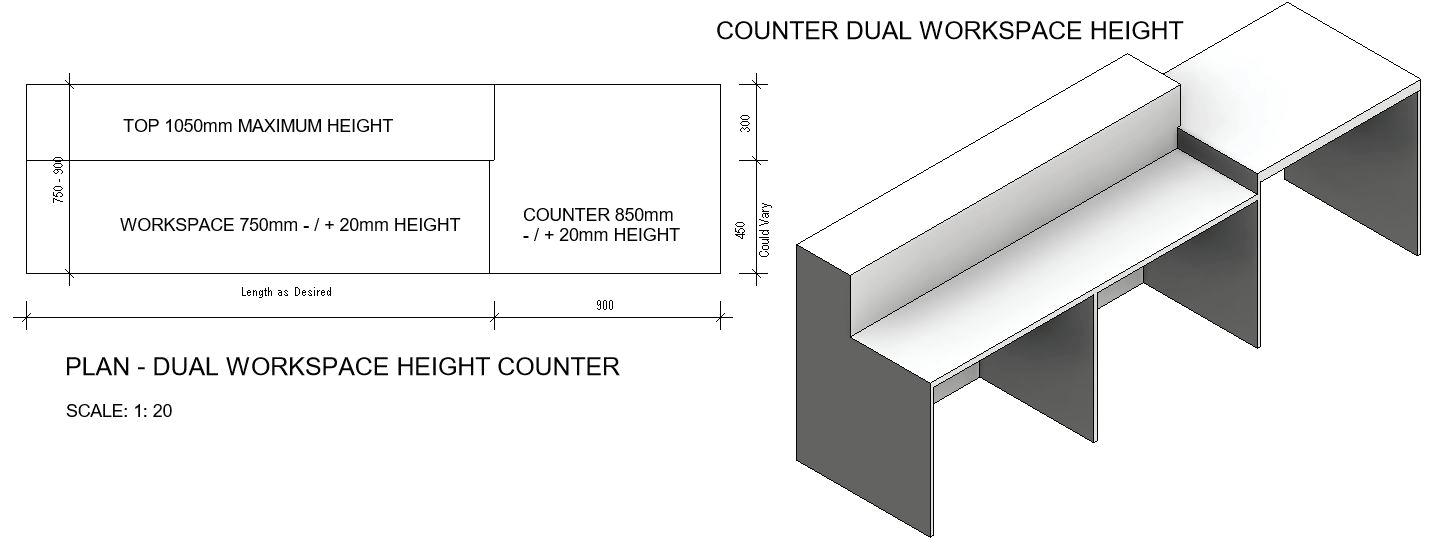
Accessible Tea point – Acumen Design Guidelines
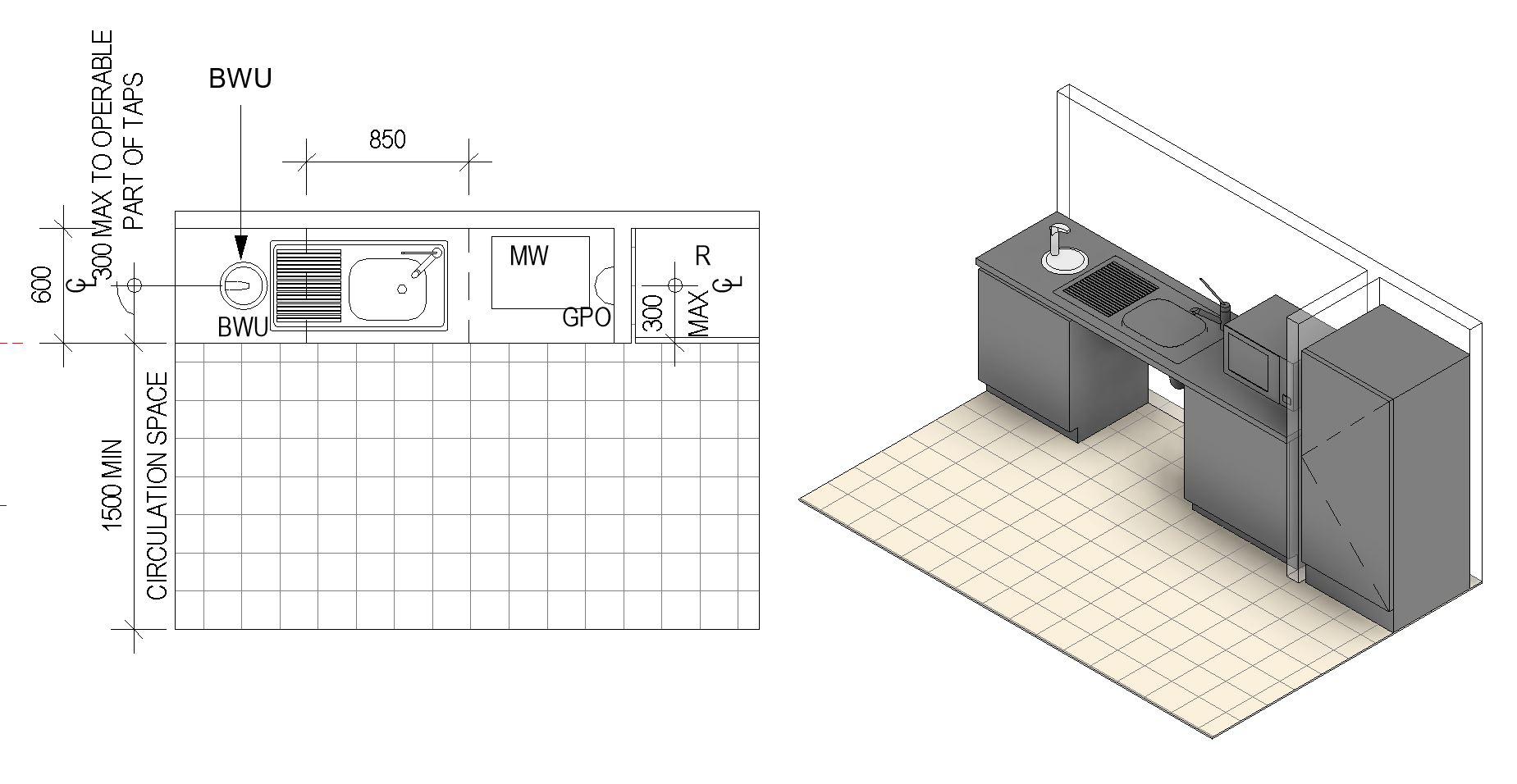
It is pleasing to see that Australian Standards are looking at updating AS1428.2 to become AS1428.6 under the ME64 committee to be called “Fixtures and Fittings”. Substantial work was done in late 2019 and the first half of 2020, but it has stalled while Part 1 corrections and Part 5 rewrite have taken precedence. Part 6 is also intended to review some details and undertake some further research on reach and spatial needs for a wide range of activities.
Part 6 is intended to include:
• Details of wheelchairs such as is in AS1428.1 supplement 1993 which are very useful regarding reach ranges supplemented/ amended as a result of further details of reach ranges based on additional research.
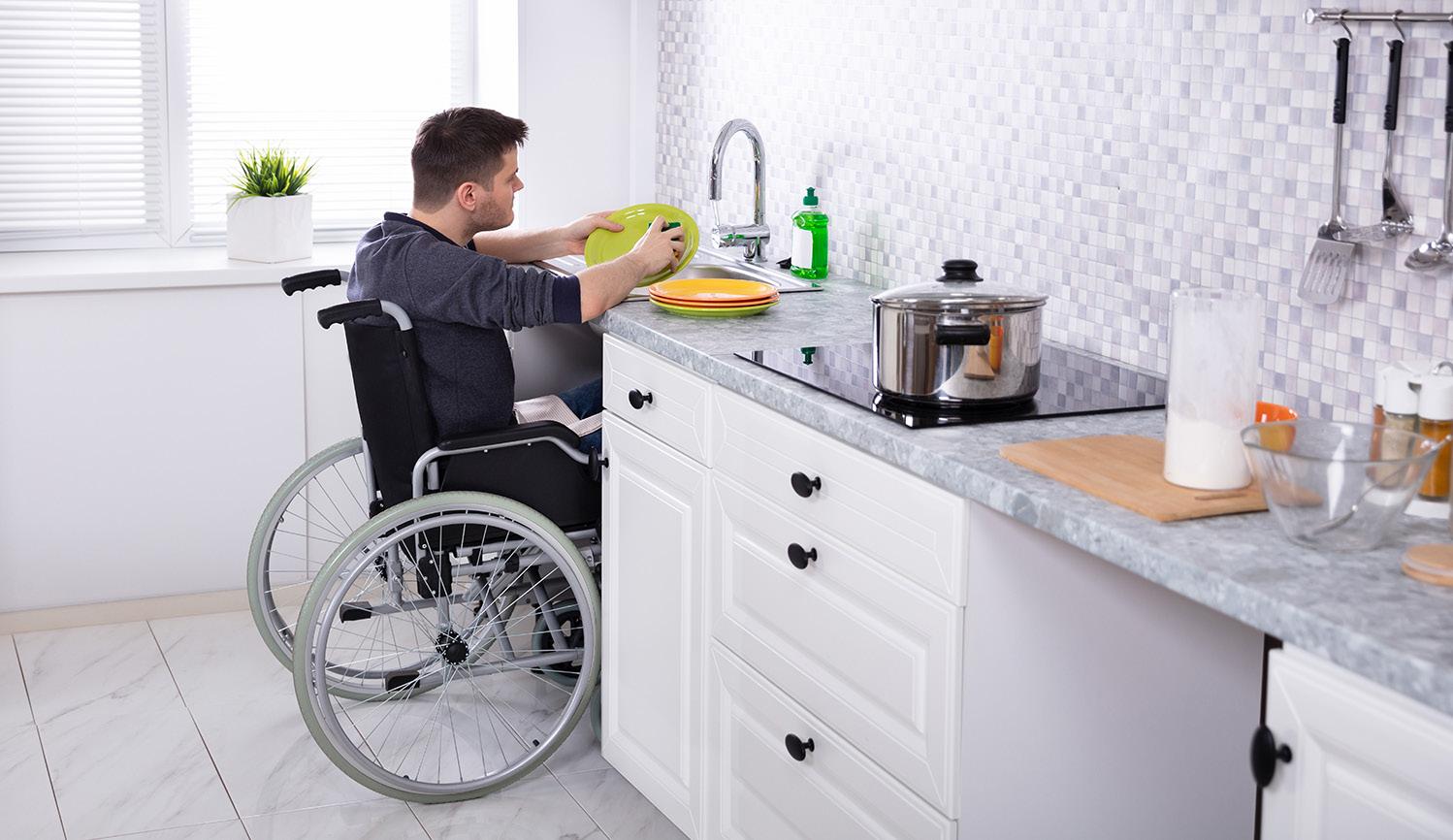
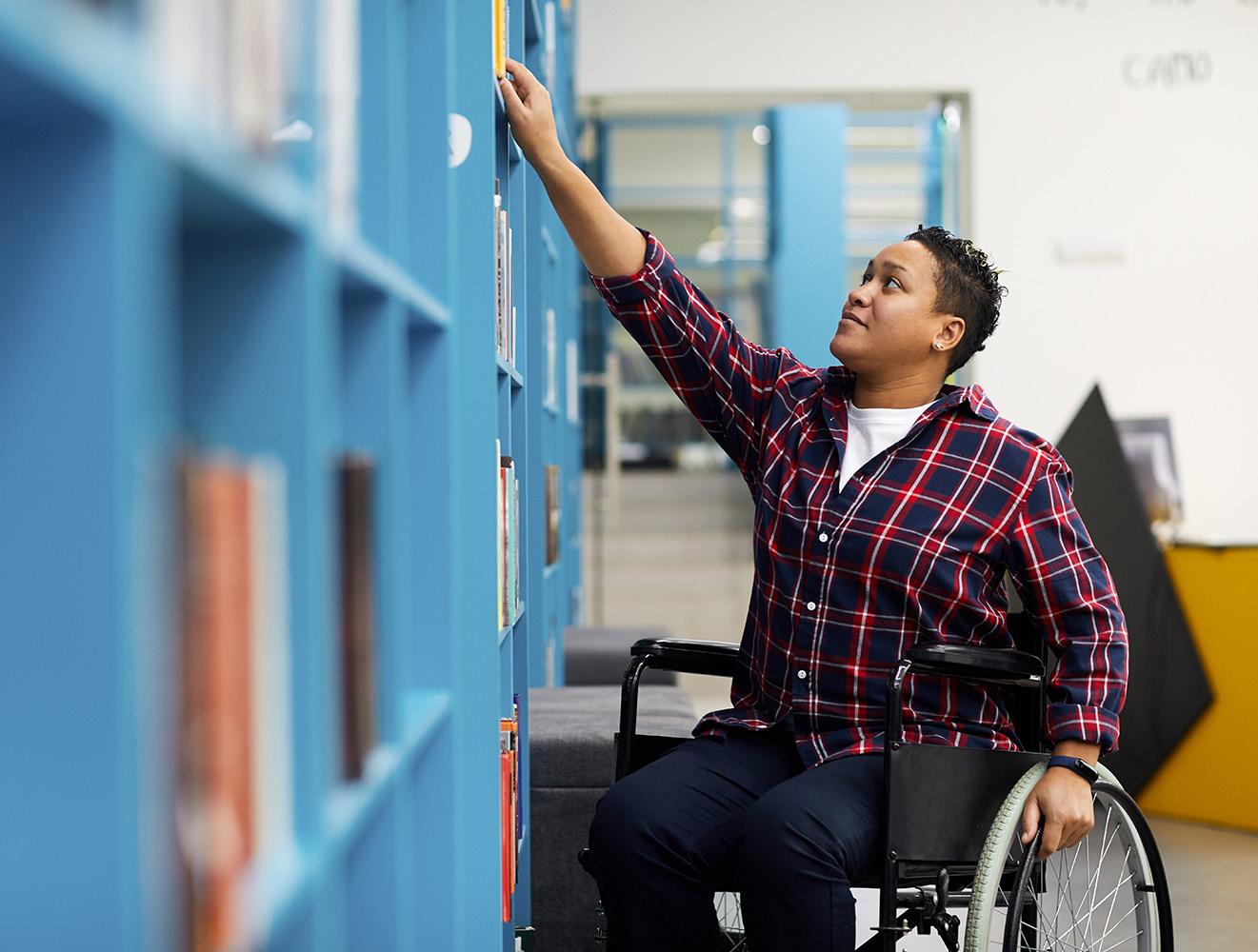
• Visual distance and height of writing so that it may be read by users especially on information signs.
Building Elements will include:
• Floor surfaces and review the specification for carpet that includes underlays. • Ceiling and wall finishes including improved detailing to assist vision impaired.
Lighting levels for various tasks and luminance / colour contrast / glare / reflection to be covered to ensure easy legibility for all.
Furniture and fitments is a large section and will build on the Acumen Design Guides and cover details for all types of counters and waiting rooms.
Other fitments to be covered are mailboxes, food buffets, drinking fountains, storage systems such as wardrobes, seating and table heights, kitchenettes, tea points, laundries, utilities in the office environments etc. Spatial needs for work stations, dining areas, bedrooms are also included.
Reach to elements that are part of daily life will also detailed such as windows, power points, room controls and access to waste disposal.
Special areas will be included such as change facilities for adults and children, lecterns and facilities in lecture/seminar/conference venues.
As you can see the scope is far reaching but will be an invaluable standard for architects, designers and access consultants. The task is taking time and if any reader has anything to contribute they are welcome to do so. The exact programme for the final circulation draft is not currently set but it is on the agenda to restart in 2021. In the mean time the Acumen Design notes are probably the best guide to use.










