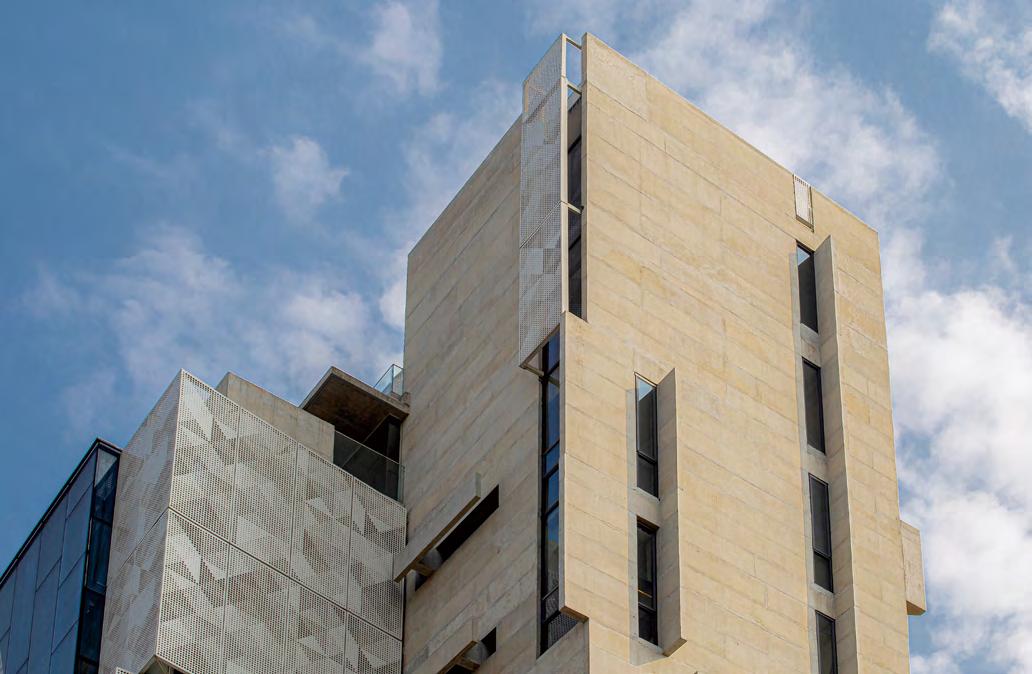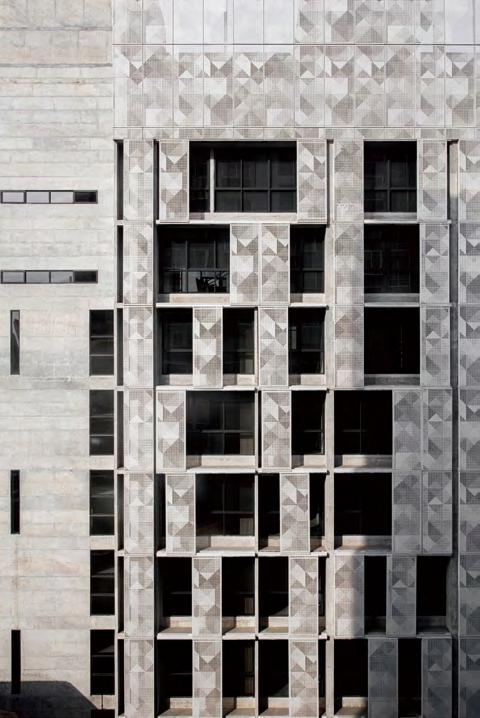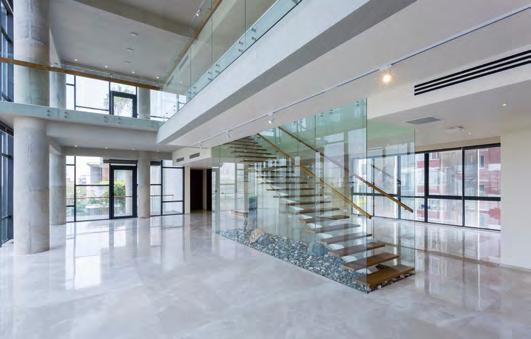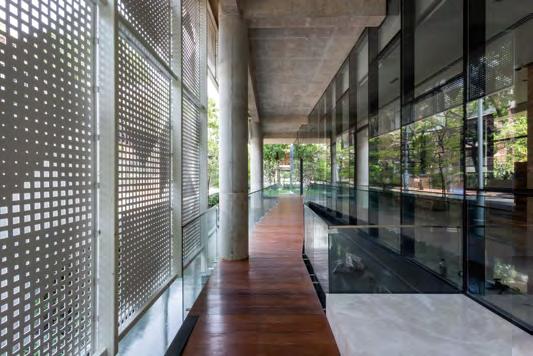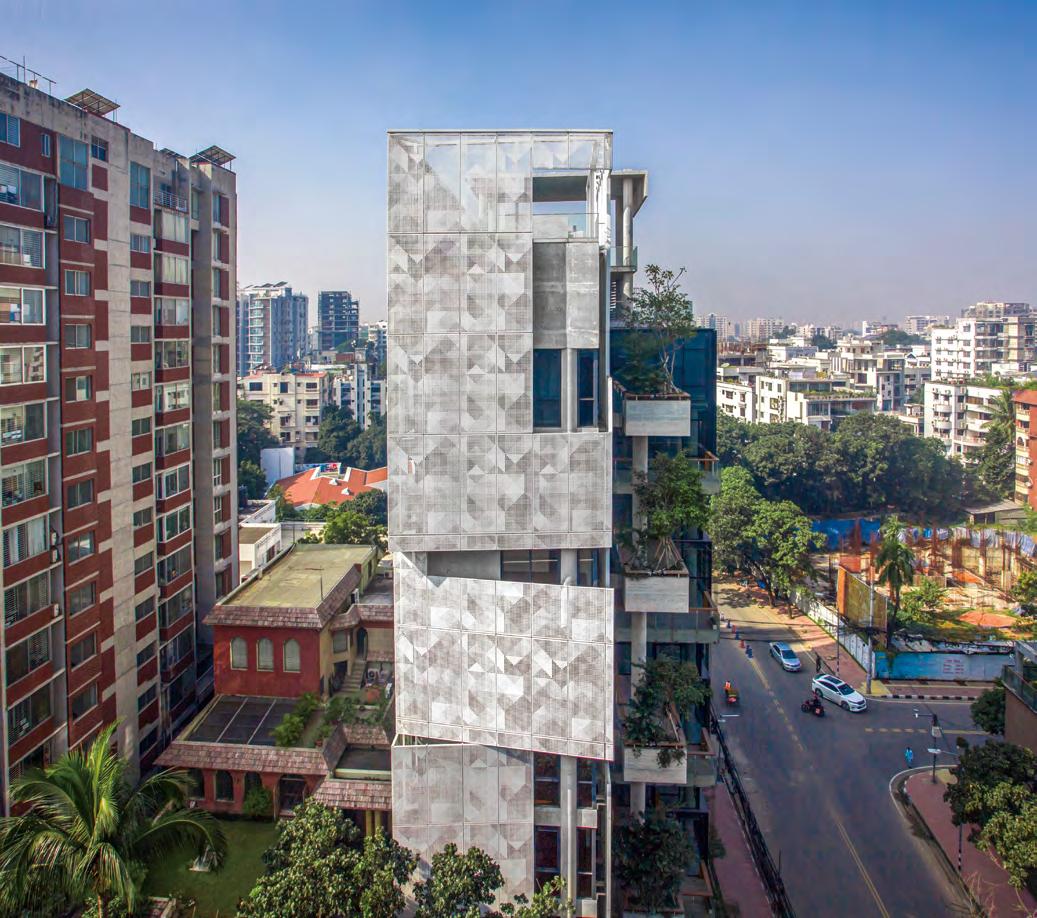
1 minute read
Jury Board
The inception of residential multifamily developments are mostly governed by their saleability. This project approaches this standard by questioning the development norms of such residences. Effort was made to motivate the developer to introduce some apparently unorthodox ideas—which were rather appreciated—and to show that the given standards for functional planning and material inventory are (somehow) devoid of innovation. The design strove to break the mold of the prevailing patterns for such developments, as well as introduce cutting-edge technology incorporated with novel functional planning. The resulting architecture is essentially modern in approach, comprising clearly defined public spaces with contrasting private zones. Extrovert and introvert zoning of the plan translate to a prominent reflection on building aesthetic. The slender proportion of the built form evolves as two definitive shells, one being a glass box at the north—holding the public and entertainment zone in a generous bath of natural light—and the other, a screened box in the south that holds the private zone.
Long façades with reduced depth and very narrow façades with elongated stretch create challenging scenarios in achieving standard solutions for designing spaces and services. Both the functional arrangements of typical floors and vehicular and pedestrian movement at the ground are solved in unique modality. Through a simple solution of dividing the spaces into two to three zones, arranged along the circulations, a layered hierarchy of spaces is achieved instead of having segmented hierarchy.
