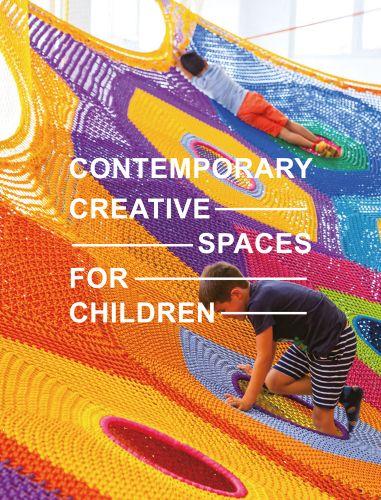
Published in Australia in 2022 by
The Images Publishing Group Pty Ltd ABN 89 059 734 431
Offices
Melbourne Waterman Business Centre Suite 64, Level 2 UL40
1341 Dandenong Road, Chadstone, Victoria 3148 Australia Tel: +61 3 8564 8122
books@imagespublishing.com www.imagespublishing.com
New York
6 West 18th Street 4B New York, NY 10011
United States Tel: +1 212 645 1111
Shanghai
6F, Building C, 838 Guangji Road Hongkou District, Shanghai 200434 China
Tel: +86 021 31260822
Copyright © The Images Publishing Group Pty Ltd 2022
The Images Publishing Group Reference Number: 1651
All photography is attributed in the project pages unless otherwise noted. Page 1: Ketsiree Wongwan (Nitaprow, Playville).
All rights reserved. Apart from any fair dealing for the purposes of private study, research, criticism or review as permitted under the Copyright Act, no part of this publication may be reproduced, stored in a retrieval system, or transmitted in any form by any means, electronic, mechanical, photocopying, recording or otherwise, without the written permission of the publisher.
Title: Contemporary Creative Spaces for Children
Author: Joey Ho (Introduction)
ISBN: 9781864709384
Printed by Everbest Printing Investment Limited, in Hong Kong/China
IMAGES has included on its website a page for special notices in relation to this and its other publications. Please visit www.imagespublishing.com
EAST SYDNEY EARLY LEARNING CENTRE
LOCATION: DARLINGHURST, SYDNEY, AUSTRALIA
COMPLETION: 2016
DESIGN: ANDREW BURGES ARCHITECTS
PHOTOGRAPHY: PETER BENNETTS
The East Sydney Early Learning Centre is an adaptive reuse of an existing four-level 1920s industrial building. The original structure was redesigned to house a childcare center and a community space in the dense neighborhood of Darlinghurst, Sydney, Australia.
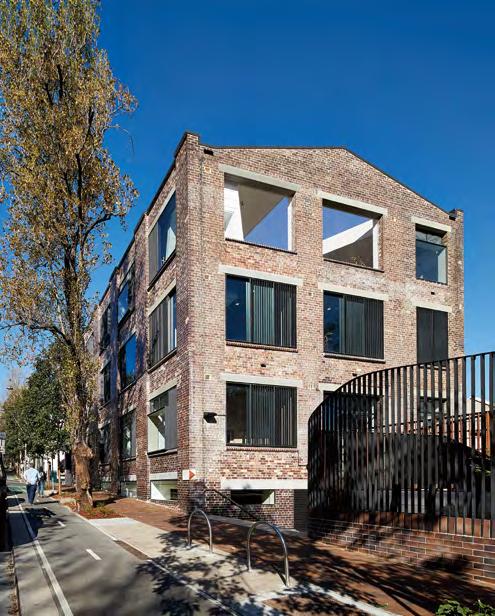
The initial project brief suggested the closure of Berwick Lane next to the building to connect the John Birt Memorial playground with the existing building, so that the childcare center could occupy the lower three levels and the community center could be located on the top level. However, following a detailed urban analysis, community consultation, and a review by the City of Sydney, a far more imaginative solution was decided: the laneway would remain open and be significantly
improved through a new stair construction, and the community center would be located at the lower ground level to animate and enliven the laneway, and the top three levels of the building would house the childcare, with a treehouse bridge link that crosses the laneway to lead to the ground level of the John Birt Memorial playground.
This fun and imaginative concept completely stripped the existing building—interiors, structure, and windows—to create a new four-story childcare and community building, and integrated the adjacent John Birt Memorial playground with the building through the treehouse bridge link. Works also included a refurbishment of the public domain, including Berwick Lane, and the streetscape.
10
1:200 @ A3 Cross Section 1:200 @ A31:200 @ A3 Cross Section Long SectionSECTIONS
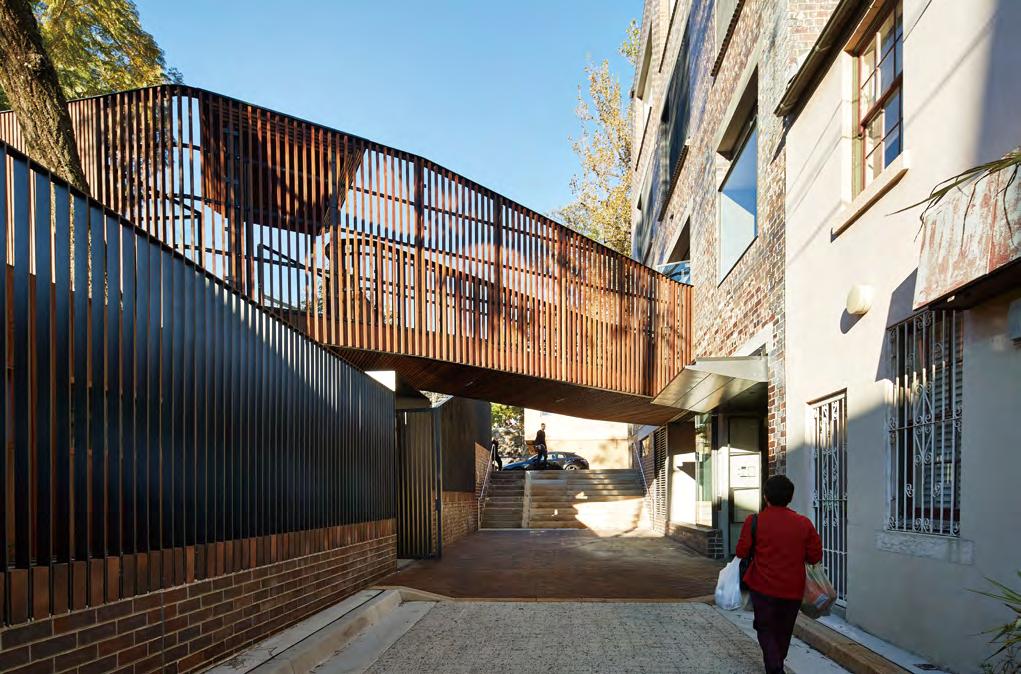
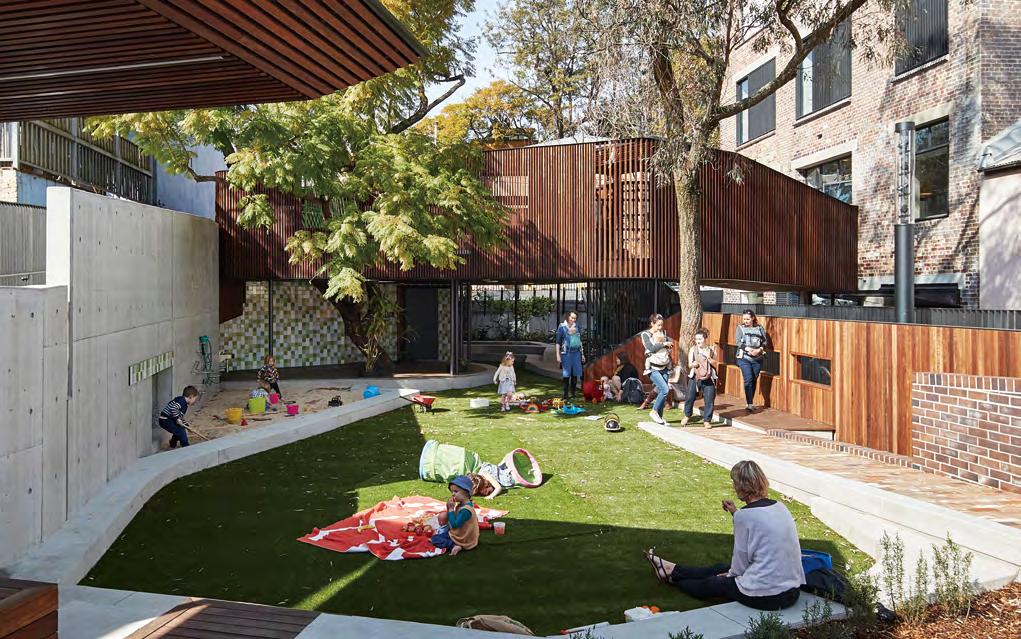
11
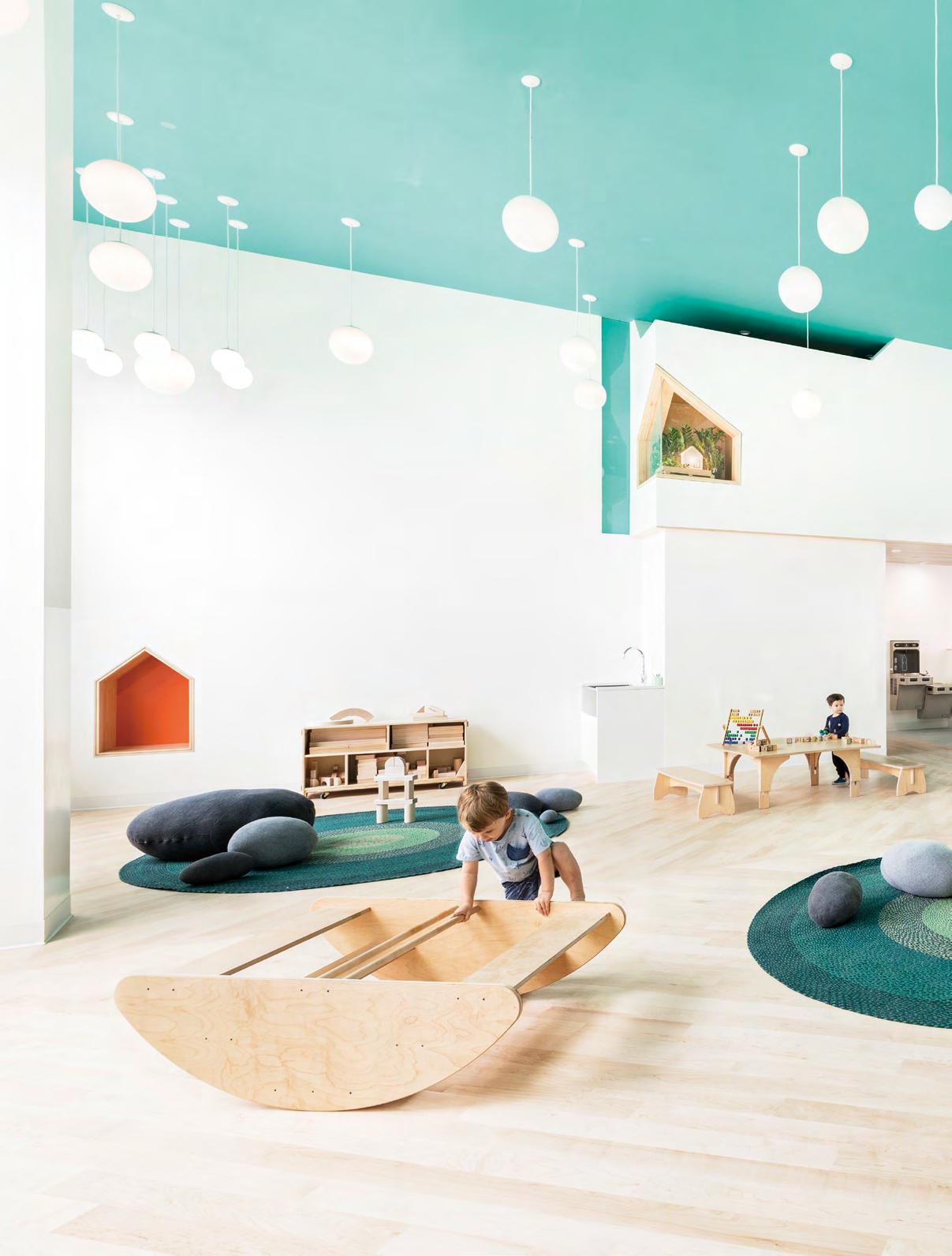
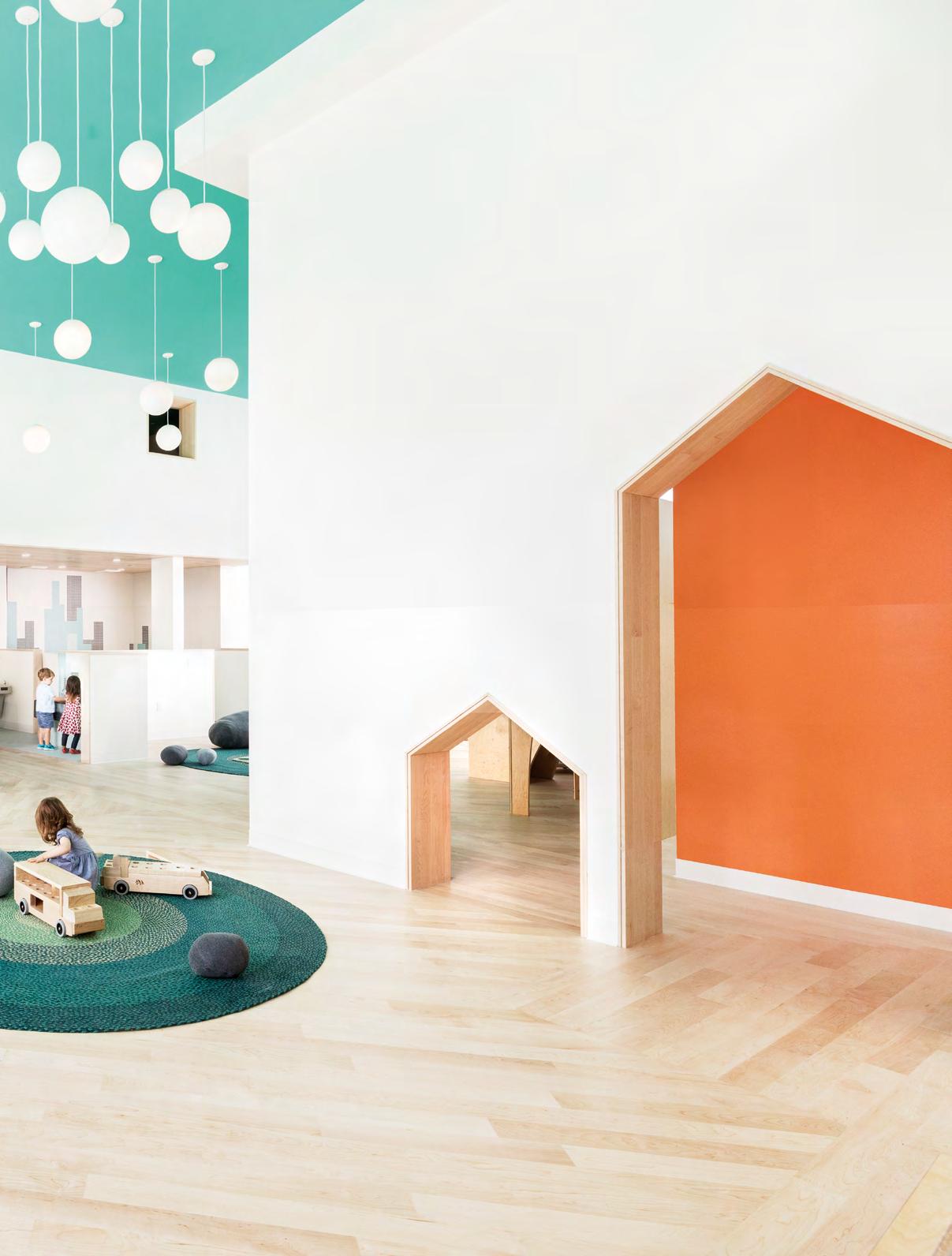
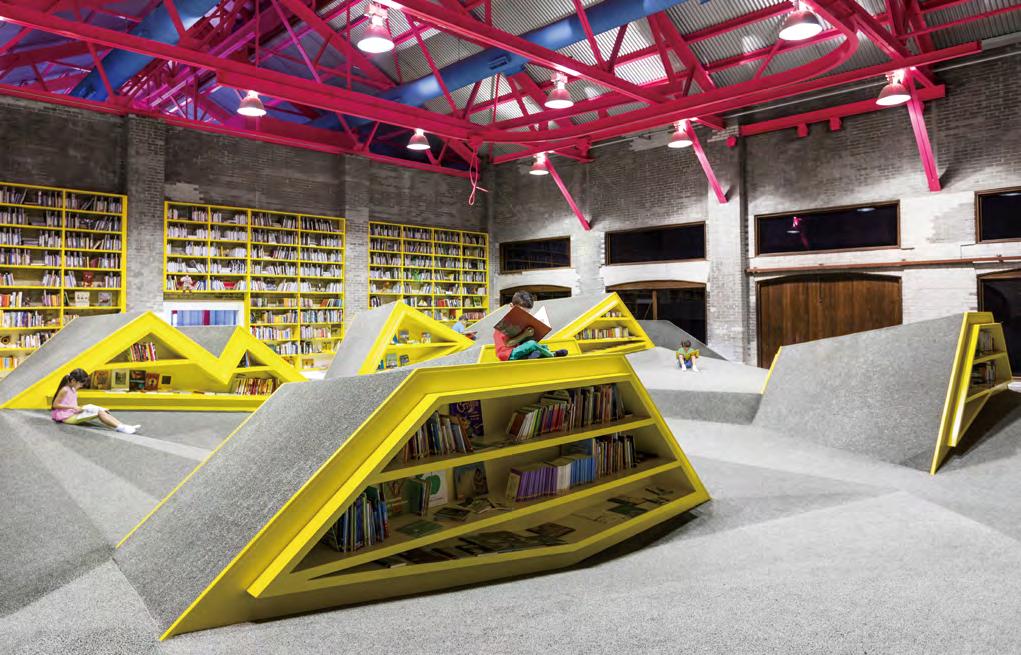
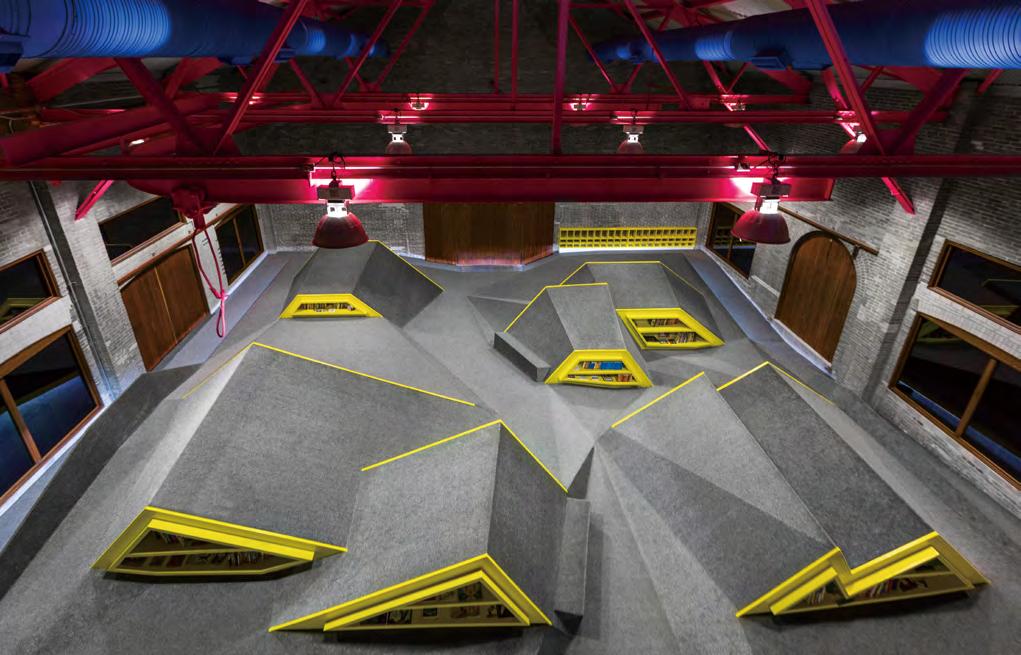
50
The result is a multipurpose, asymmetrical reading platform that simulates Monterrey’s mountainous topography. The bookshelves are not only used as storage, but also serve as a dynamic space where children can play and learn, and fire their imagination in a comfortable and inviting reading environment.
The installation’s colorful and geometric aesthetic contrasts directly with its antique, industrial host, elevating both elements in a cheerful and unique way. The color palette of the design also makes the space projection more harmonious, so that it
is easier for children to settle down in the space and get engrossed in the pages of a book. The undulating design of the ground, shaped like a hillside, also increases the interest quotient of the space, and at the same time, provides a certain degree of privacy for the children. The carpet has also been specifically selected to improve the comfort level of the children when reading, overlooking no detail in the design of this library, so as to create a space where children can relax, read, and imagine along with the adventures and tales in the pages of books.
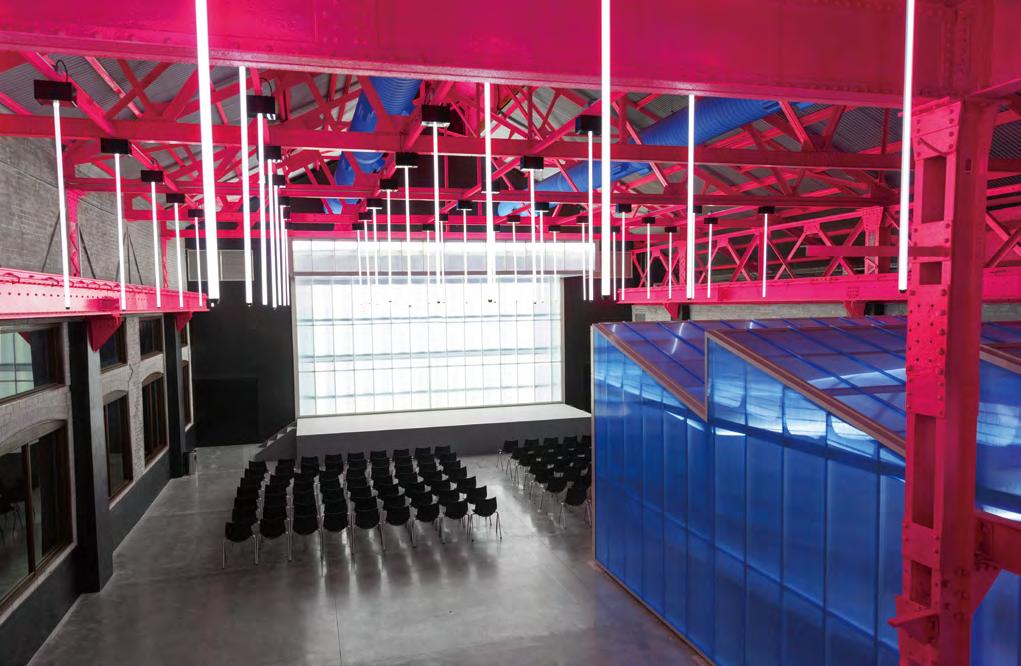
51
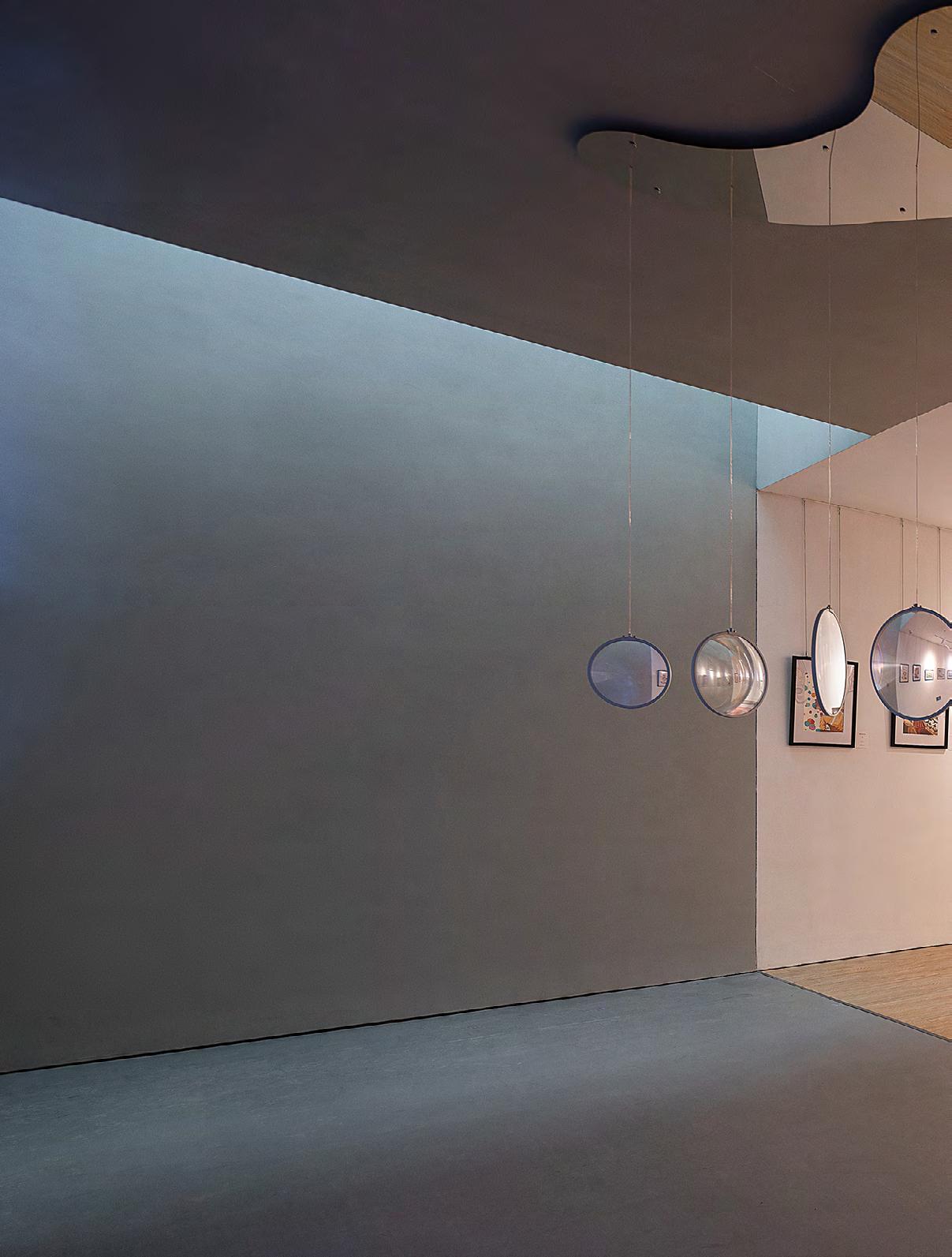

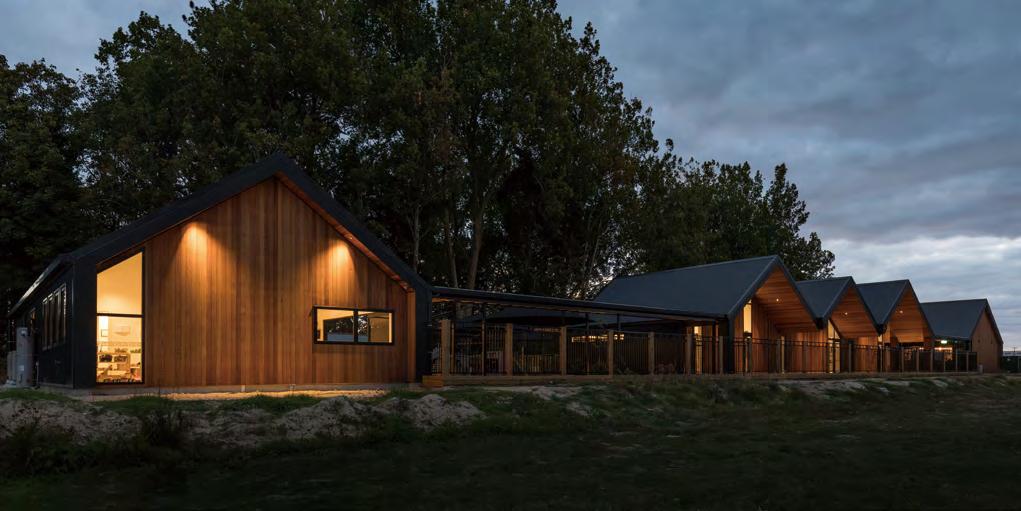
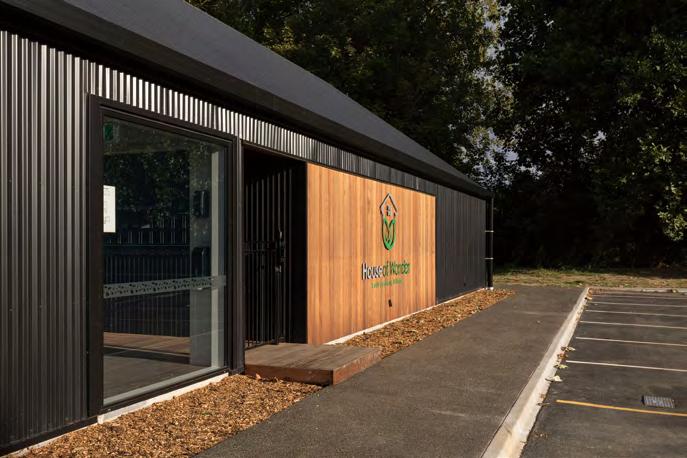
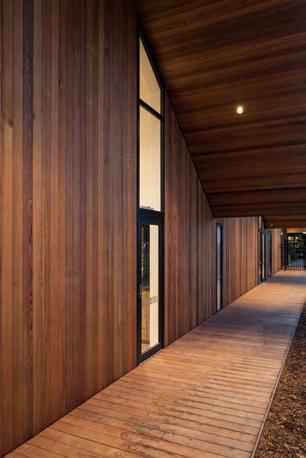
102
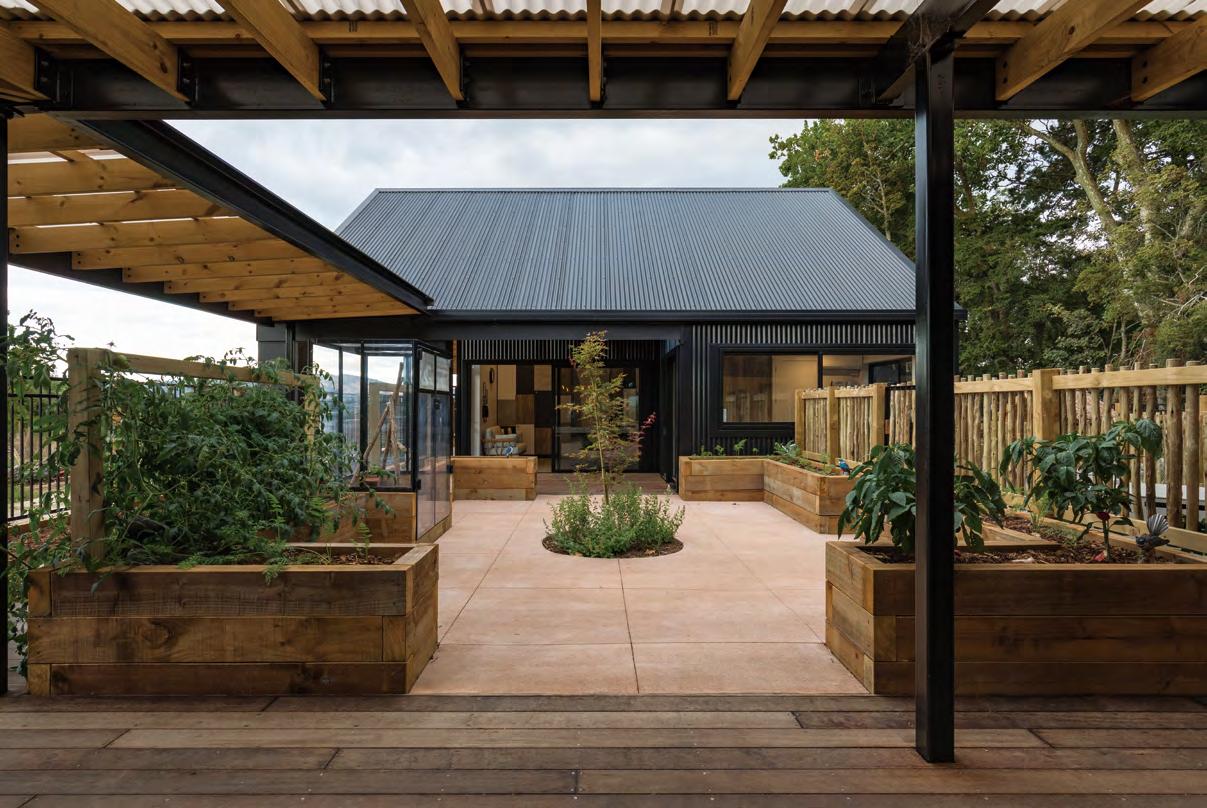
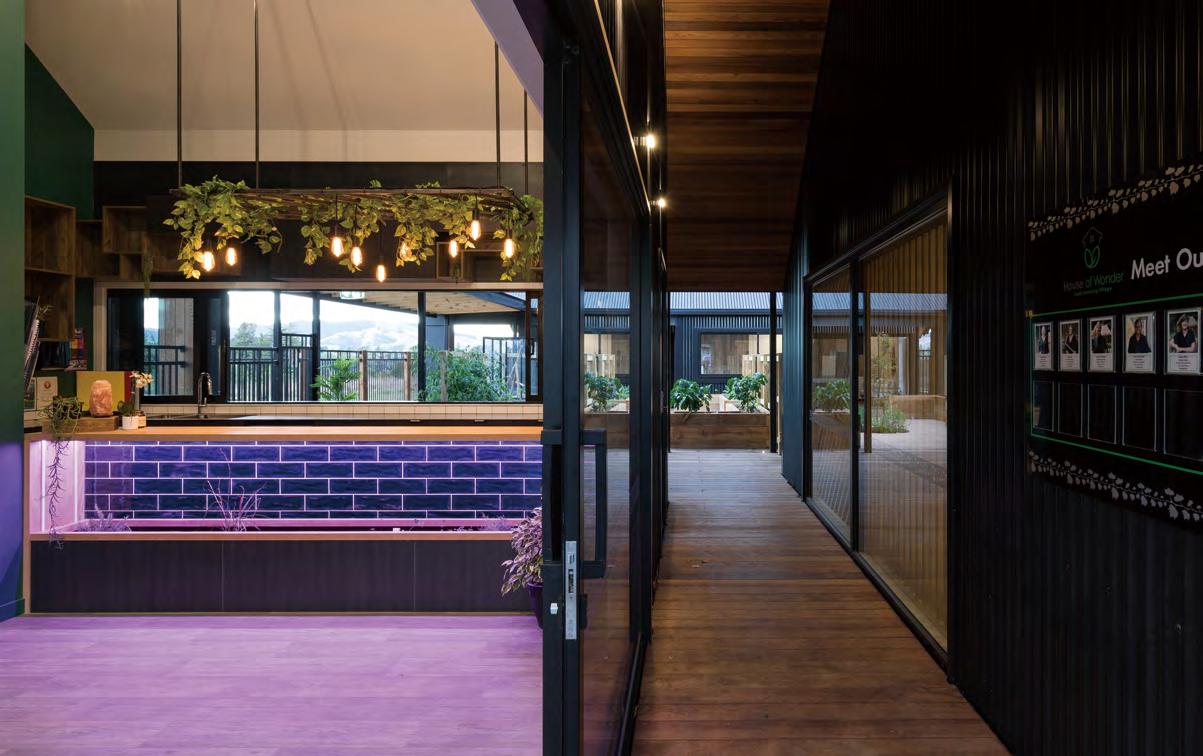
Each pixel strand in the screen begins with a square pixel at the top and incrementally transforms into a circle over twenty-one variations, thereby increasing light aperture as the screen reaches the ground. These units are loosely threaded with a vertical sling, allowing them to be receptive to physical touch. This enables the screen to “project” throughout the day, creating light and shadow displays similar to those found in nature.
The pixels are also printed with images of wild animals and natural landscapes, such that the image comes into view and forms the full picture when the individual pixels are in the correct alignment. The scale and the subtlety of the entire screen challenges the viewer’s perception, such that they may have to take a step back and be at the correct distance, and aligned with the right perspective, as only then will the full picture and the real story reveal itself.
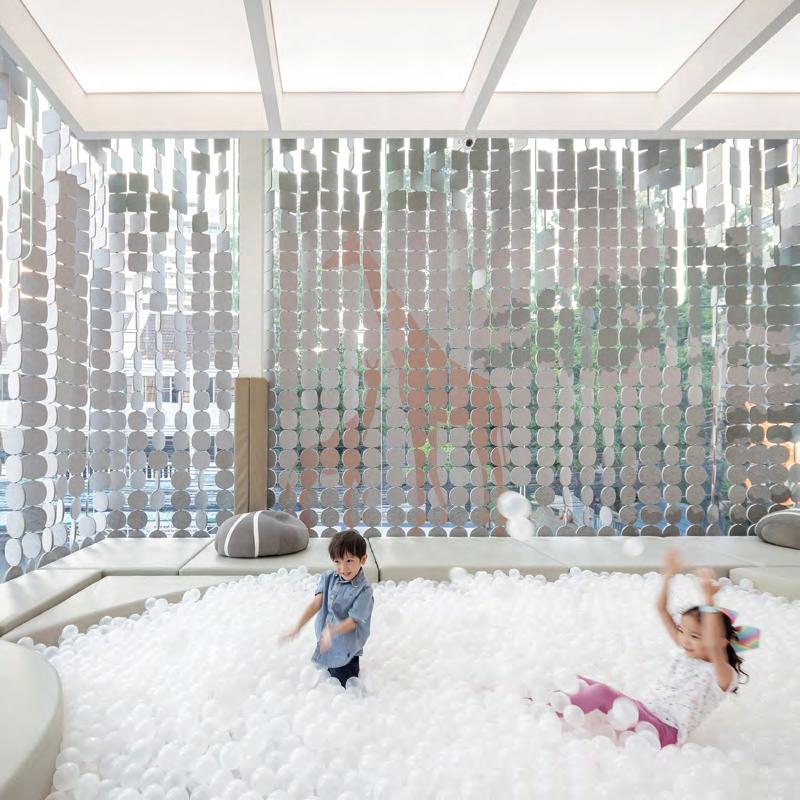
124
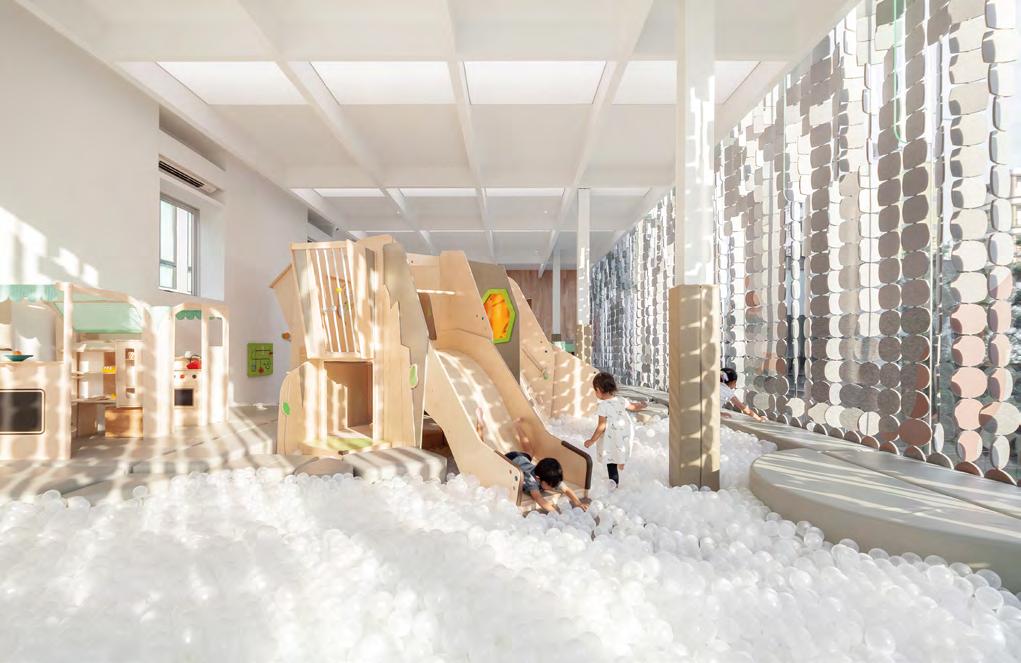
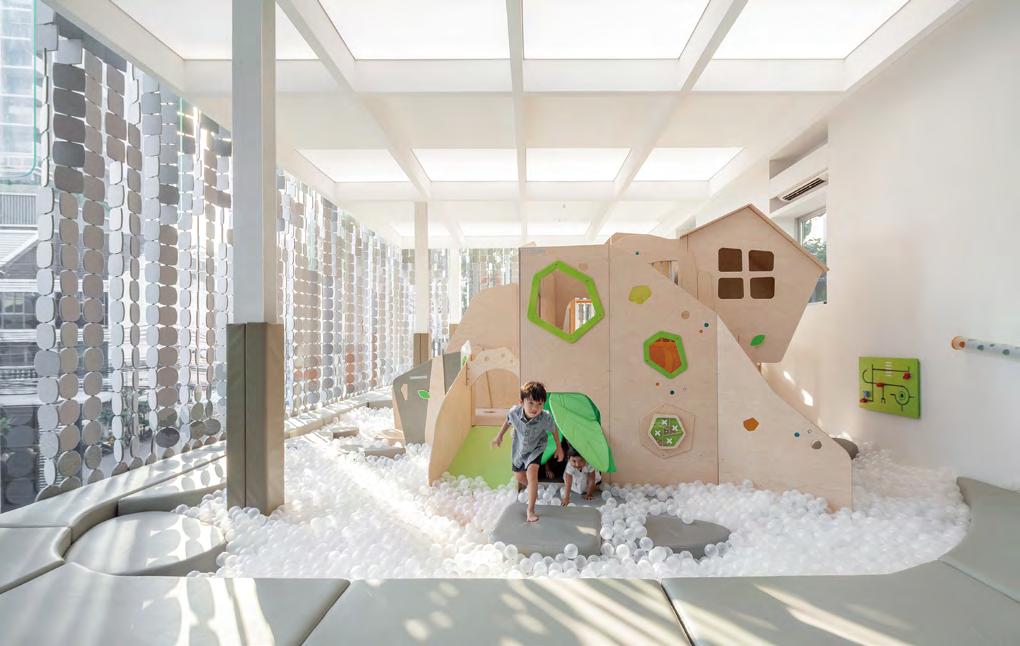
125
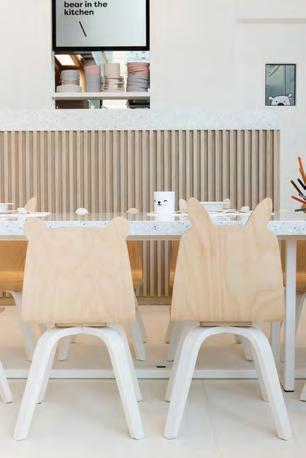
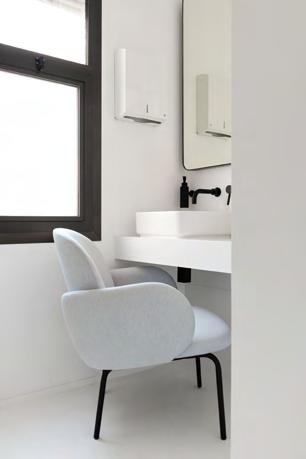
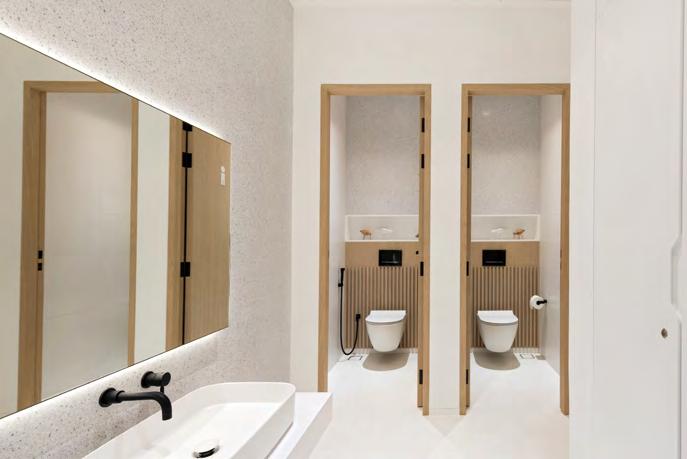

150
Materials and Furniture
Consistency was important when incorporating a color scheme, keeping in line with the brand story and concept: white and black, minimal, serene, and fresh. A simple material palette is adopted, focusing on elements like lacquer, veneer, metal, Corian, and vinyl flooring. The selection of finishes is based on each treatment’s aesthetic appeal, as well as its maintenance requirements.
As visitors enter the premises, an eye-catching installation of hanging bird lights from Brokis welcomes them. Children can get comfortable in the seating area, while parents have their own seating area arranged with Haworth Harbor chairs. The washrooms are ergonomically designed and scaled to children’s height, and incorporate washbasins from Cielo and fixtures from Bagno Design. The ceilings are straight and clean, with recessed, black light slots to create lighting that accentuates key elements.
Design Theory
A simple but functional aesthetic prevails in the design, accompanied with wonderful details and honest materiality. The space is divided into partitions, so that the usually fleeting focus and attention of young visitors is easily retained. It also helps each section stand prominently. A sleek white background places retail products at centerstage.
Details such as children’s ages were also considered during the design process. As a result, the final product contains numerous opportunities for children of all ages to interact and socialize with each other. There are spaces to eat, play, read, shop, and simply observe and discover the world.
In today’s world, children should be left to explore their surroundings and find their “own space” where they feel comfortable, which is why white + the bear has been designed to contain many of such places where children can find others like them, with similar interests, and make friends. The design humanizes the interior architecture, bringing a sense of proportion and scale, so children feel included.
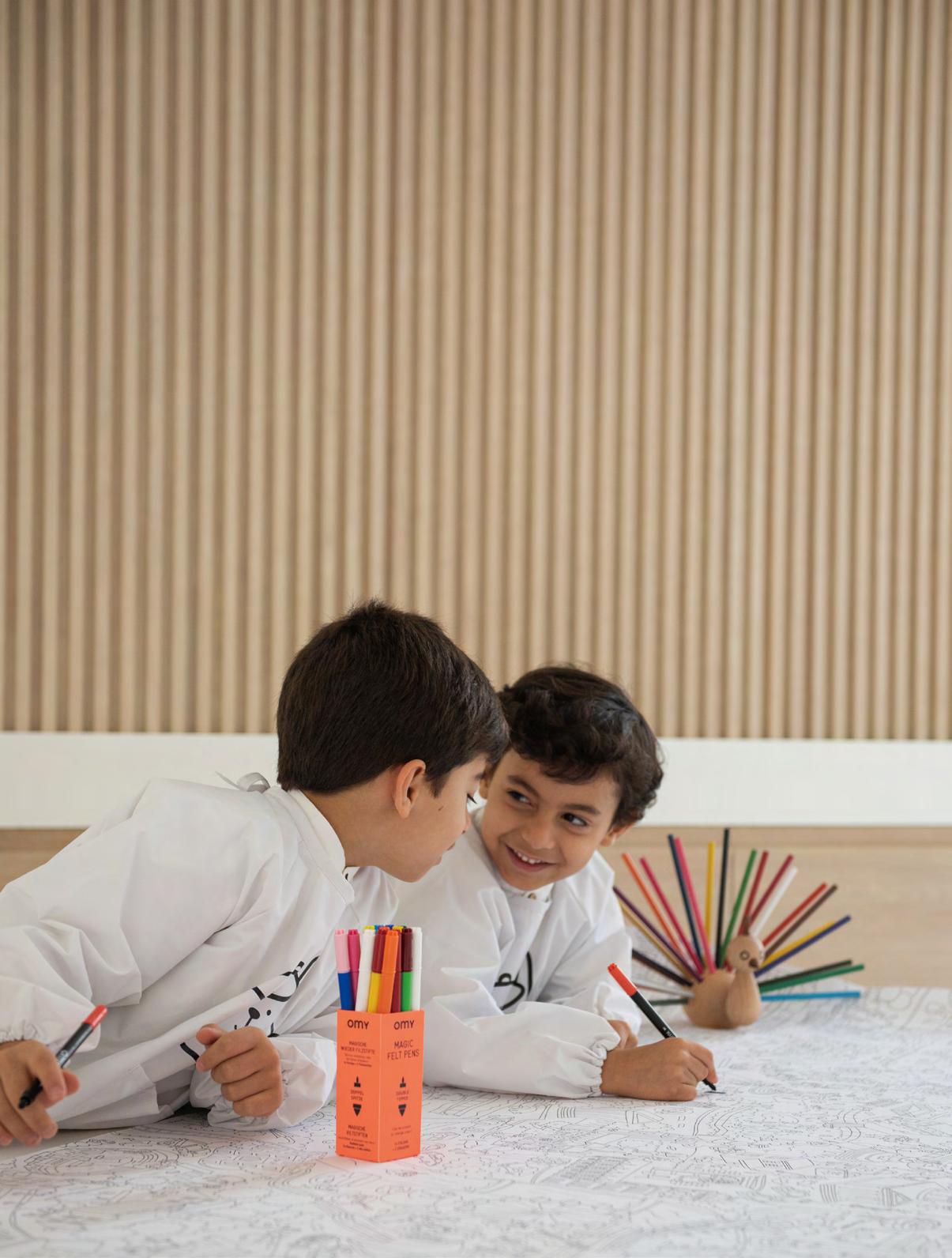
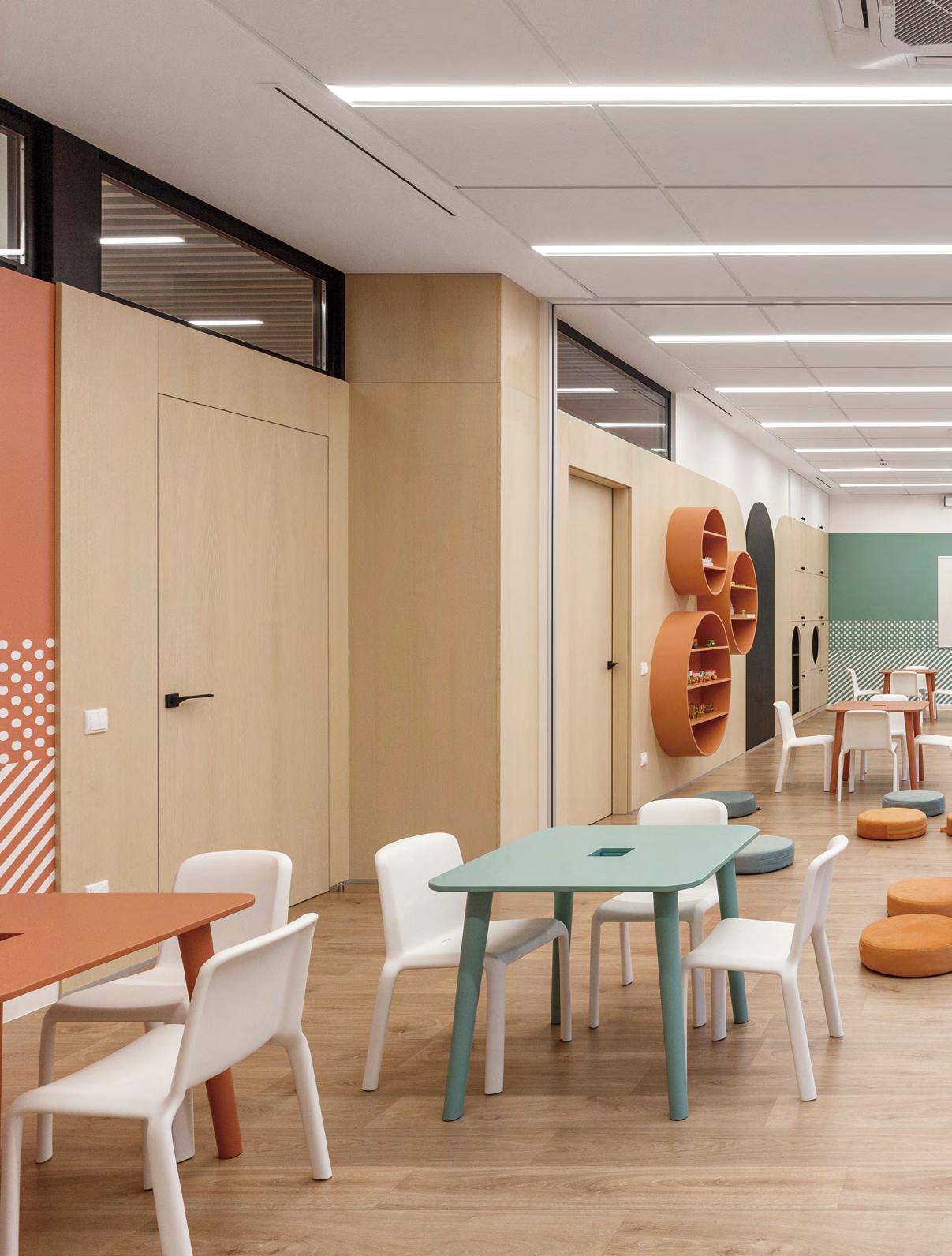
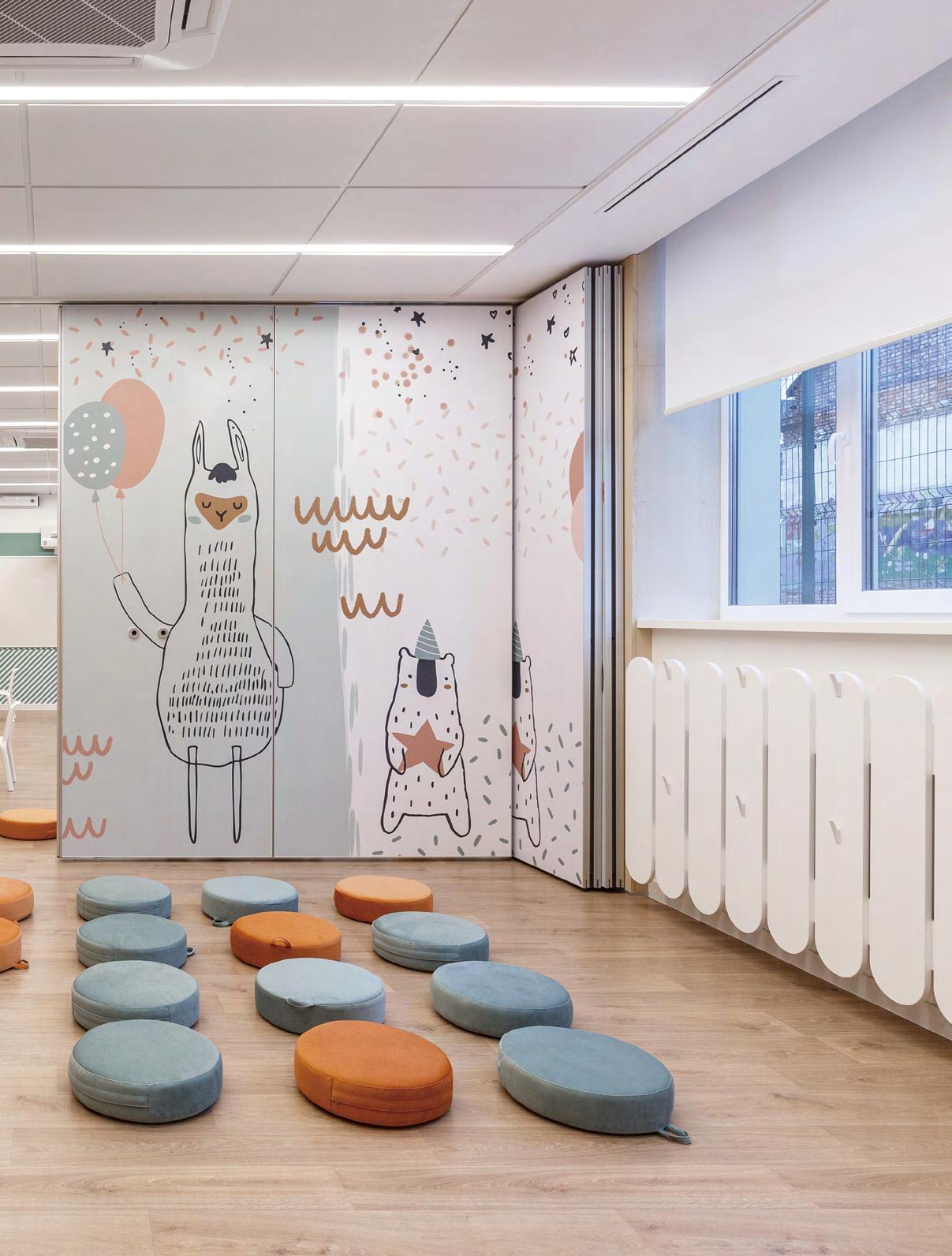
enjoyment. This vibrant and lively atmosphere is directed to a rooftop location that successfully executes a rooftop party concept, with detailed design elements that carry the idea through.
To emphasize the natural openness of a rooftop, green plants and low stone wall partitions, bricks, and wood decking is used. The soft, comfortable sofas and dim lighting make a cozy place for a chat, and parents can let their hair down and enjoy the food, music, and friendly conversation in a lively atmosphere.
A Playground Where Children Can Explore Their Potential and Grow
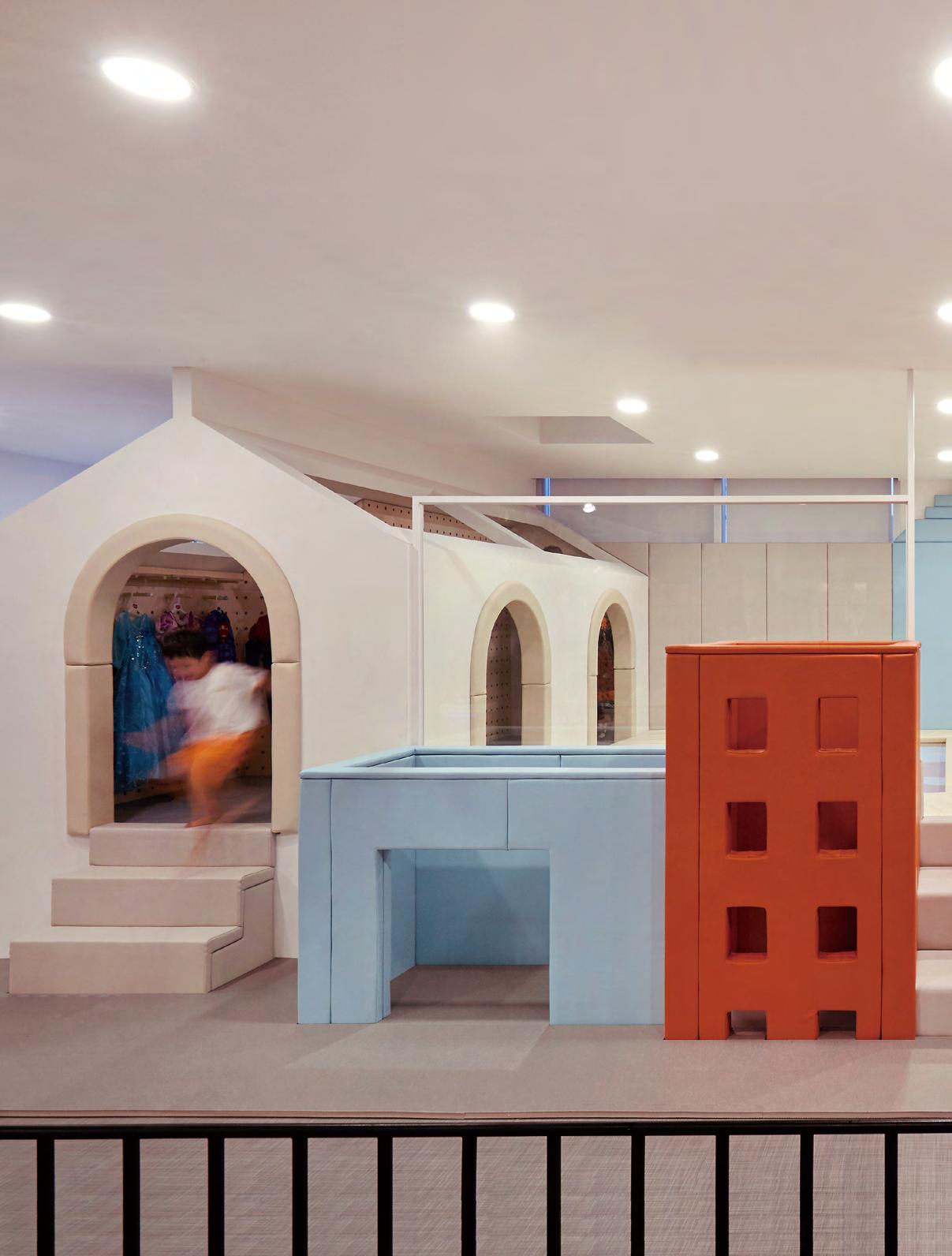
Play Zone is a land where infinite fantasies come true. Clouds in different shapes reflect typical aspirations of children and express an atmosphere of hope and ideals, empowering children to discover their full potential. In this cloud land, abundant dreams flutter across a blue sky of possibilities.
This zone is designed to fulfill the fantasy of a “limitless space,” taking into account that growing kids are keen to test their physical limits.
Accordingly, physical activities are divided into four main categories: Power—encompassing activities of throwing, hitting, and kicking; Fast—consisting activities of running and jumping; High—with exciting activities like hanging and climbing; and Relaxed—with activities that center on swimming and floating.
The space is designed to allow children to safely partake in these activities without limits. Consistency is also maintained in the design by creating each activity area in the image of buildings and mountaintops that peek through clouds.
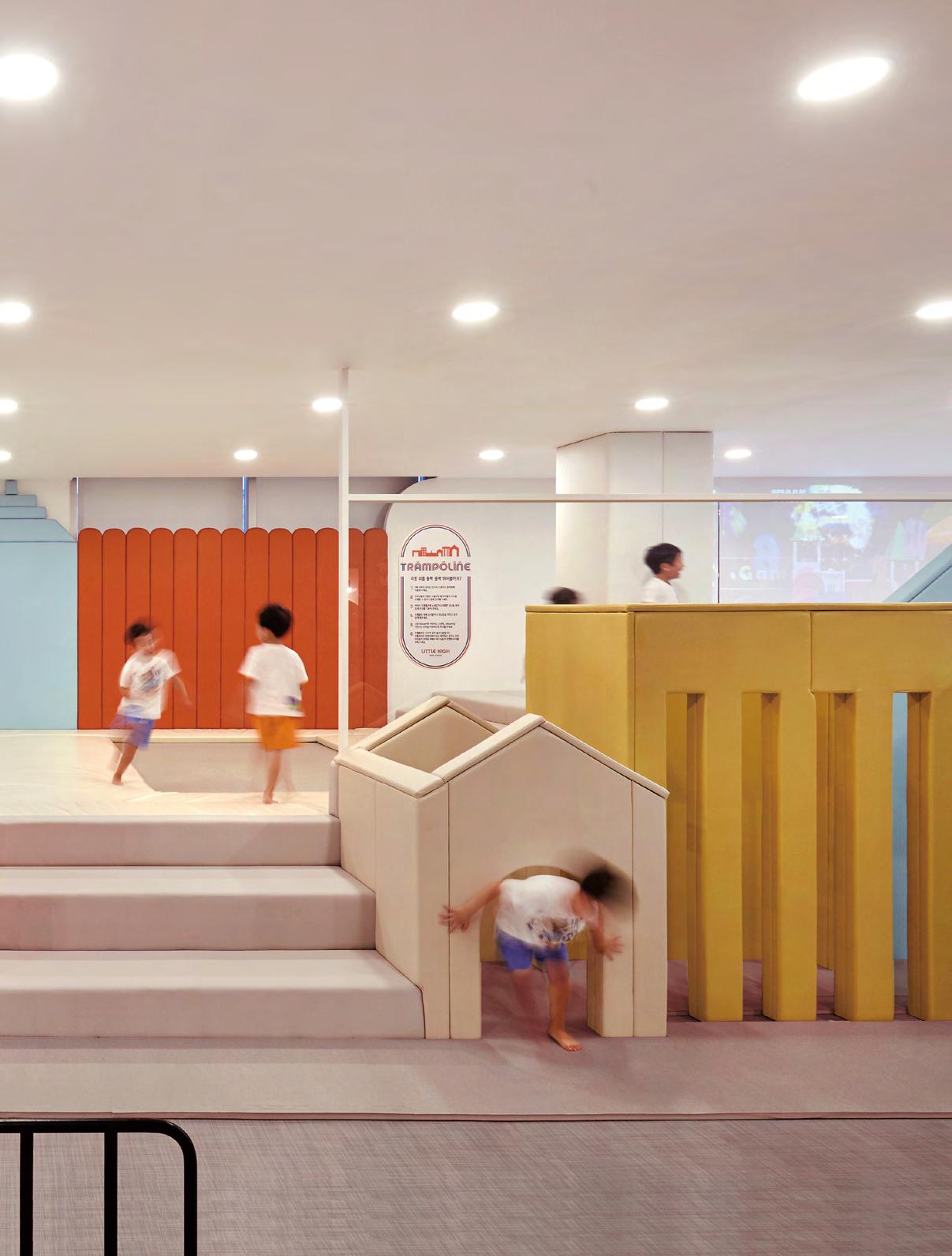
Explore Zone promotes the ideal, “be myself.” In this area, children can engage in activities to discover their interests and talents. Folding doors facilitate various programs and spatial divisions effectively, tailoring the space to the number of participants.
Children can try on costume uniforms of different professions and use toys and props associated with these professions to play pretend and develop positive aspirations about their future.
The overall atmosphere is very bright, in contrast to the F&B area, where parents mostly spend the
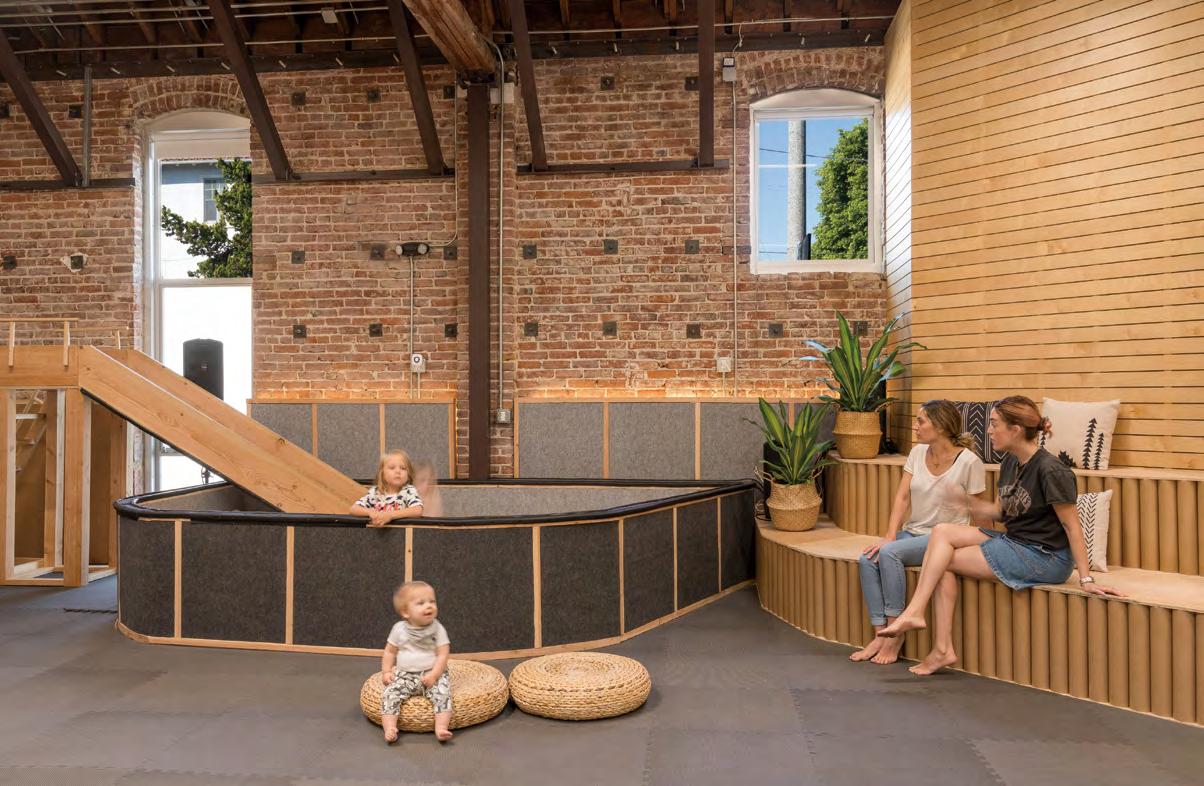
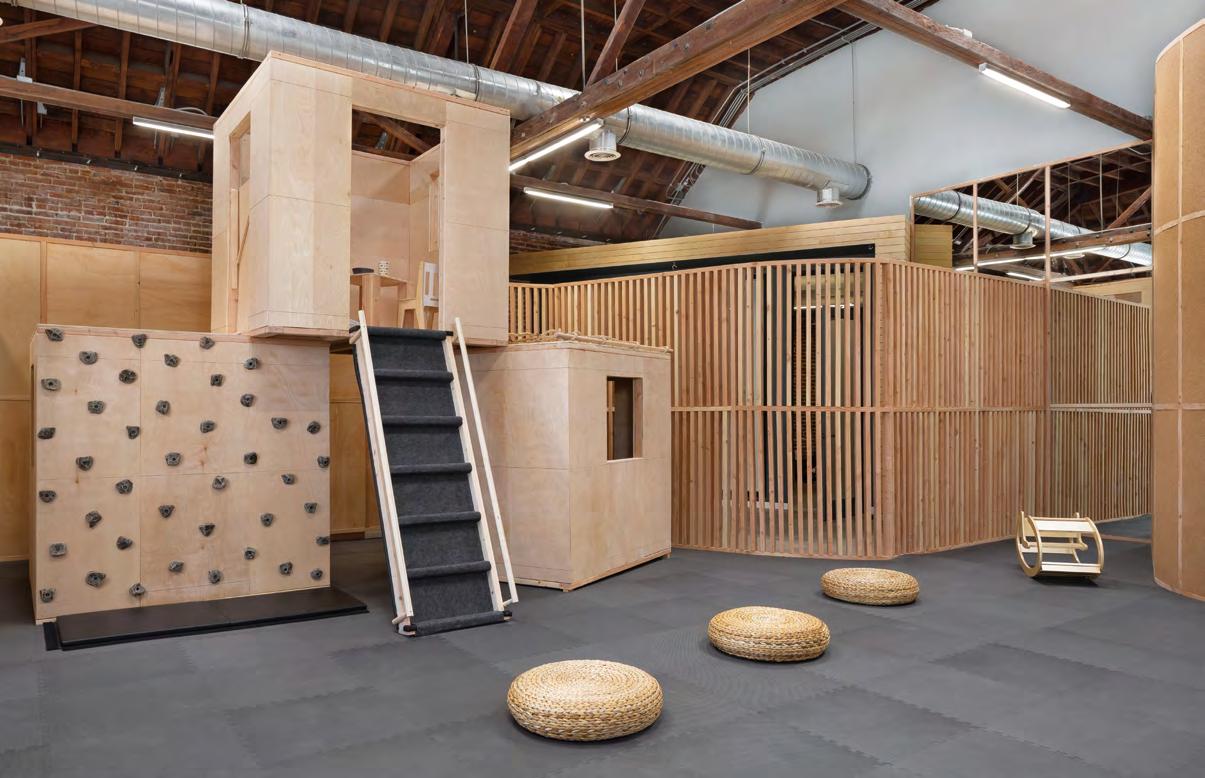
In terms of function, two cubed volumes are built inside the children area (Tree House and Ball Pit) and the adult zone (Bike Cube and Silence Cube) each and one cubed volume is set in between the two areas and connected to the children area to be used for children’s parties. Every cube is connected through high baseboards or curves made of wooden slats. The studs are used as structure in the cavity walls and as independent slats in the connection curves, rendering the module visible in every wall.

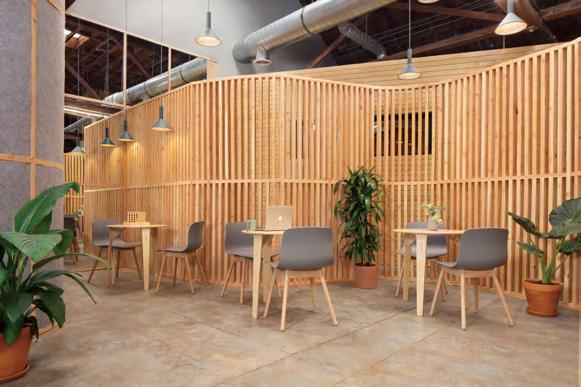
221

228
Mind: Mental and Calm
The Mind zone is designed as an open learning hub, where workshops and lessons are made available to parents and kids. The interior scape is selected in green to have an effect of stimulating the memory. Small-sized seats and tables in different shapes provide flexibility to cater to different activities; kids can also sit freely on the padded seats in the reading area, adding fun to their learning.
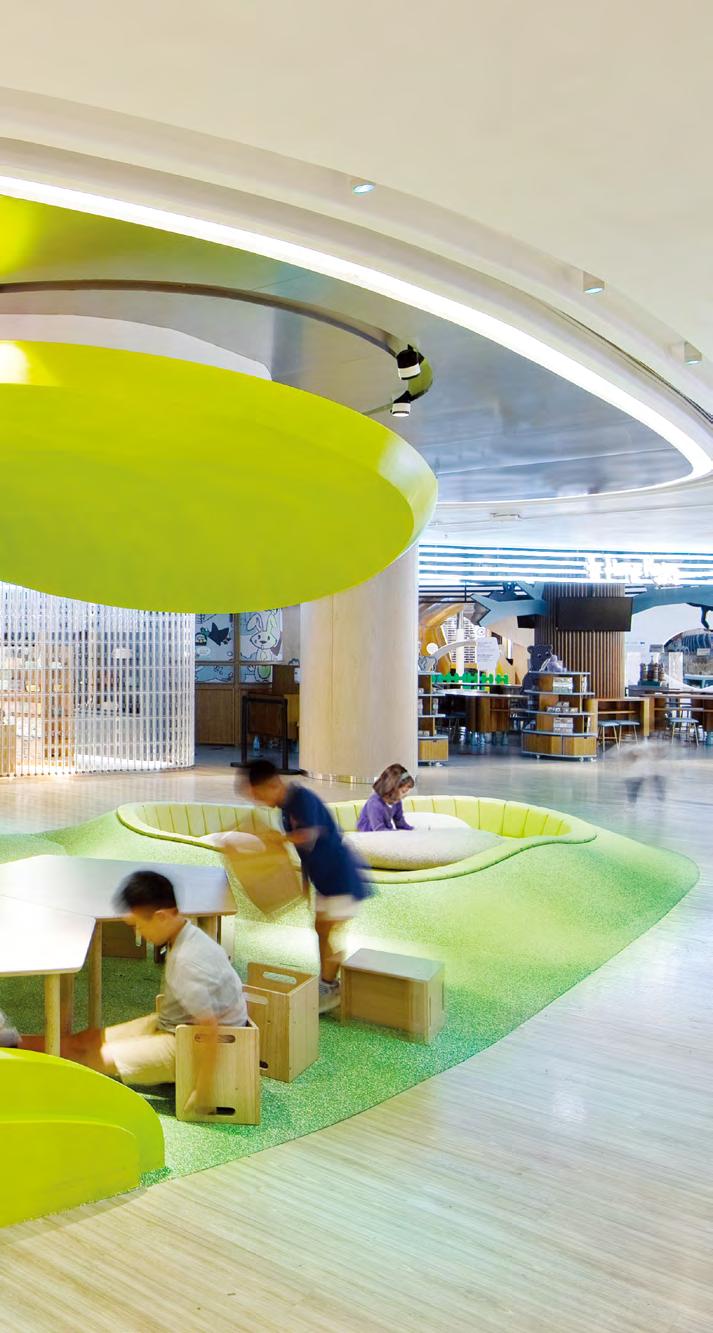
Soul: Ego and Interactive
The Soul zone contains a mirrored tree as a display structure that displays artwork on a digial carousel. When parents and kids complete their art projects in the workshops, their work will be posted on the platform. Children can then view their work and the works of their fellow little artists and writers. Displaying the children’s work in this way helps build their confidence and it also creates an identity with their artwork.
Donut Playhouse believes that a children’s arcade should ideally not be just a theme park, but go beyond reality to provide spatial experiences that unleash imaginations. In this one-of-a-kind kid scape for edu-shopping, a sense of magic and playfulness is also incorporated to build a memorable experience of fun, excitement, and bonding for children and parents.
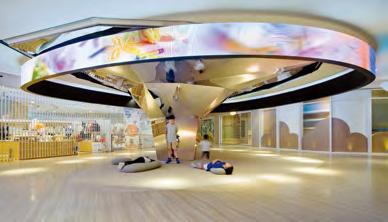
229
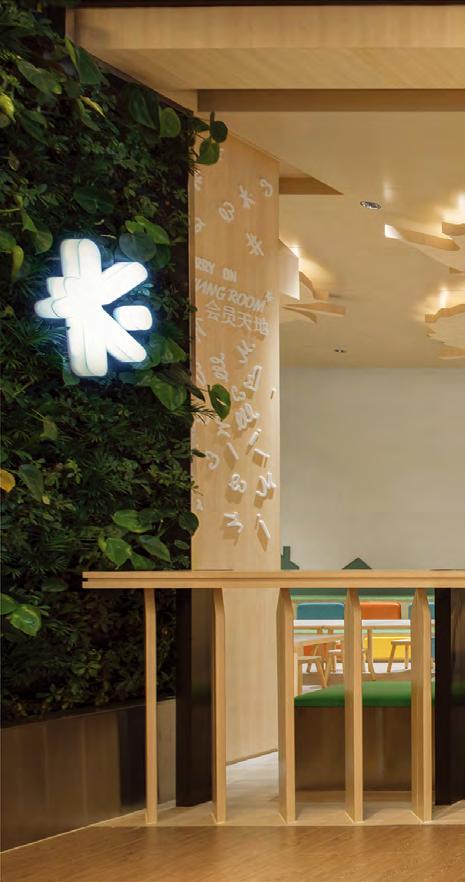
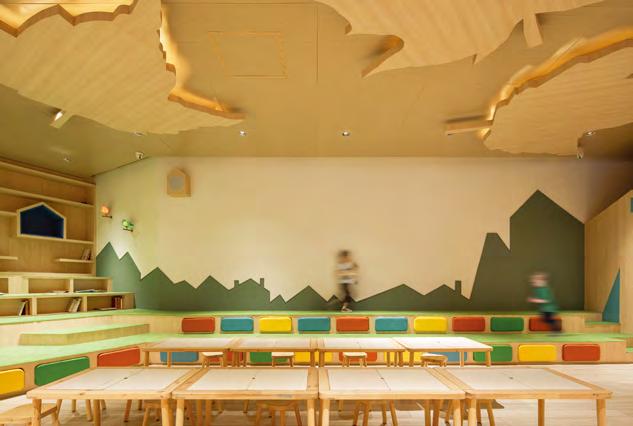
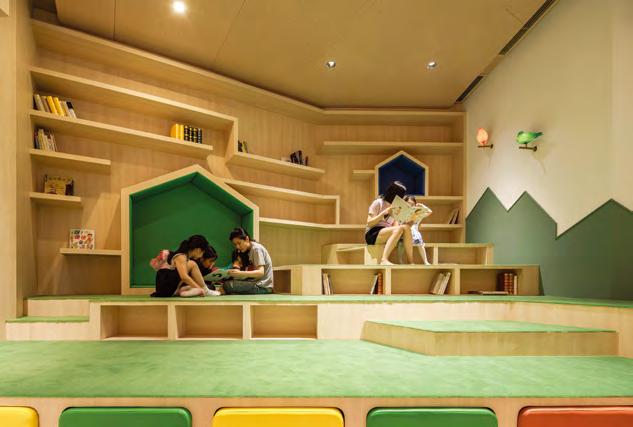
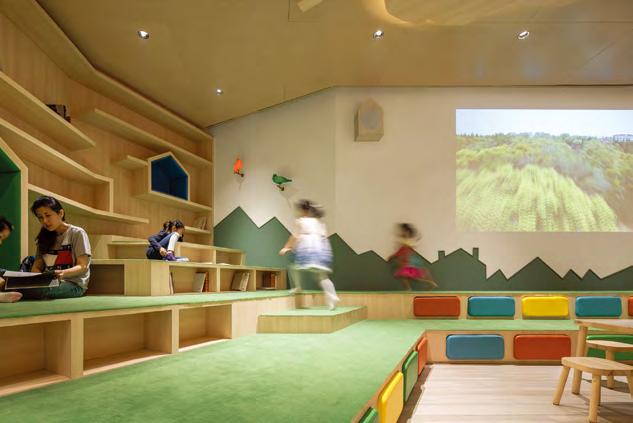
234
Forest Fauna and Flora
The layout, scale, and detail of KerryOn Living Room are designed ergonomically, prioritizing child safety, together with the ease of adult monitoring. The enchanted forest theme is applied across the spatial planning and design detailing, highlighting timber textures that feature across the majority of the interior, with contrasting tactile expressions in the lively brand colors of orange, yellow, green, and blue.
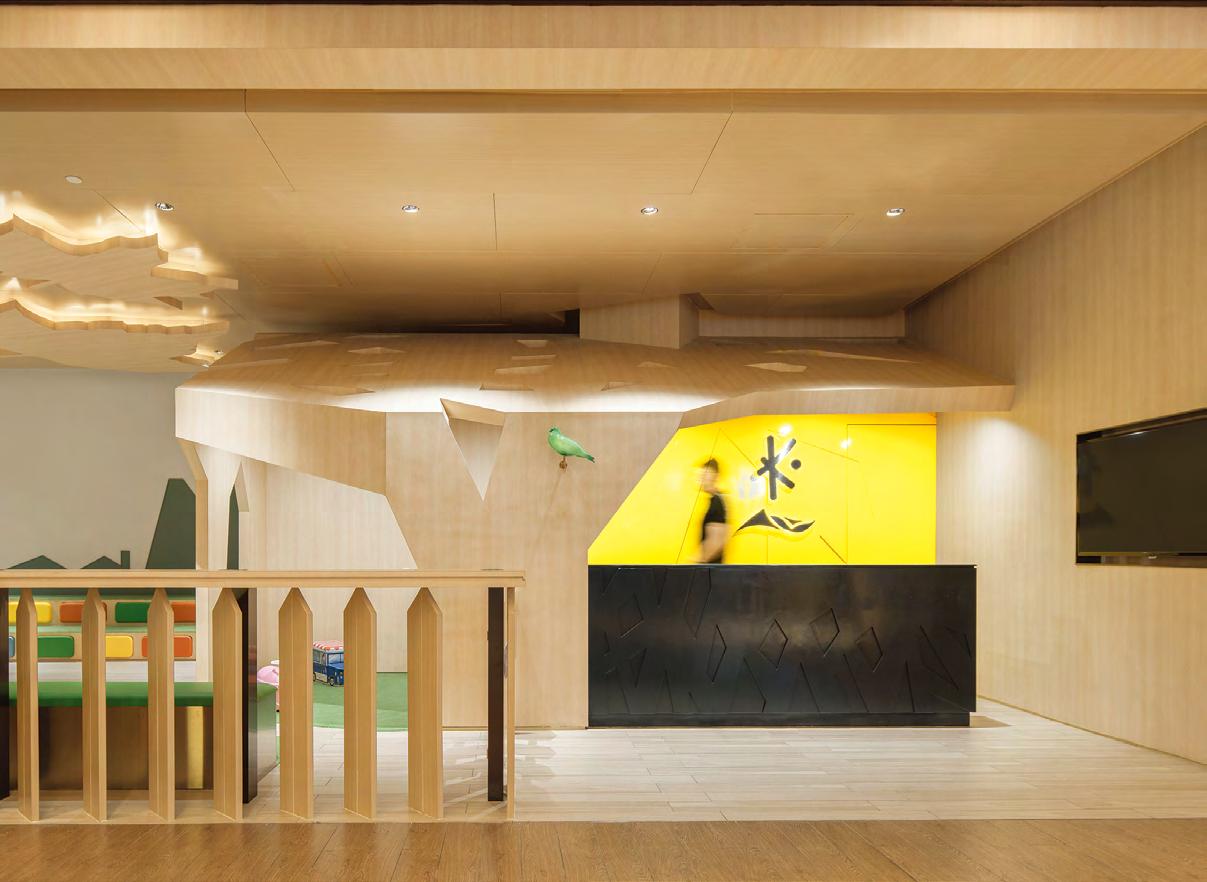
The treehouses are designed with abstracted silhouette cutouts of tree scapes, and are detailed
with forest bird lights and mini versions of treehouses (house-shaped frames) that camouflage functional devices.
A playful glowing KerryOn super graphic “K” greets passers-by on the outside of the Living Room, welcoming members into the enchanted forest to experience a culturally enriched day out at the mall.
Inspired by Henri Rousseau’s sometimes quirky, child-like paintings of exotic landscapes, KerryOn Living Room aims to reflect an environment that will be exciting and inspiring for young children.
235
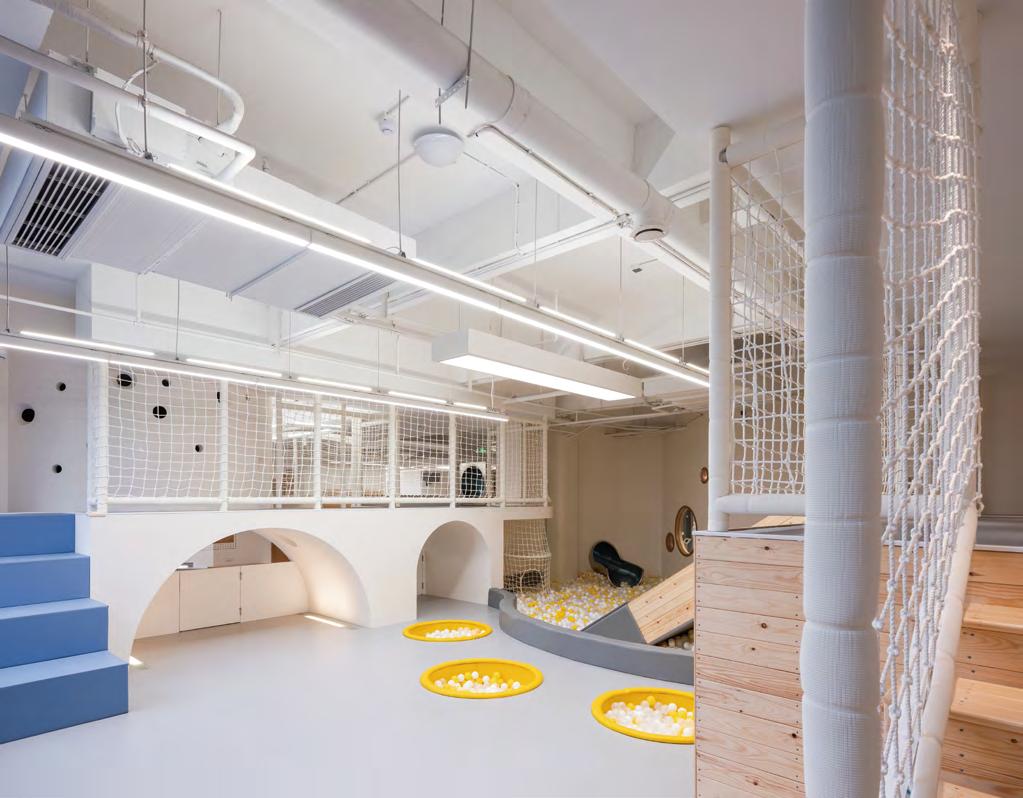
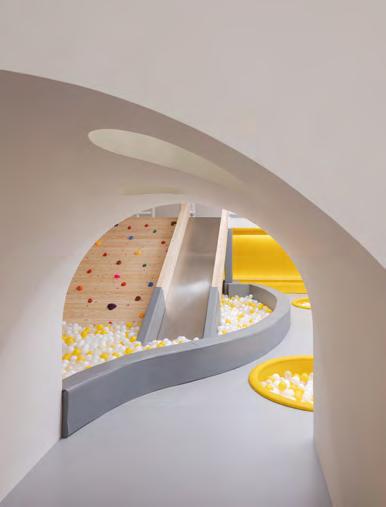
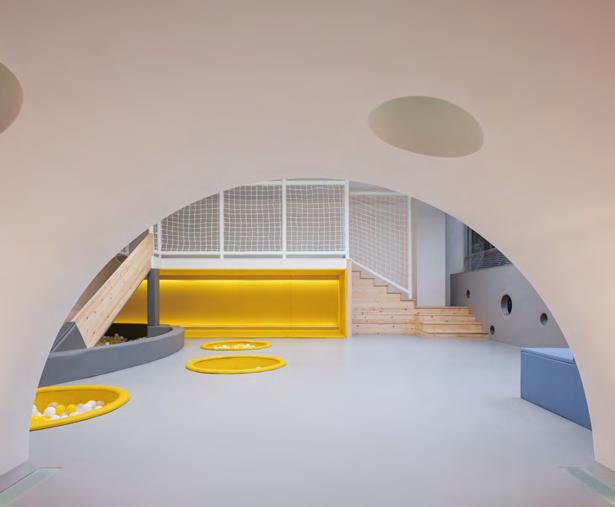
248
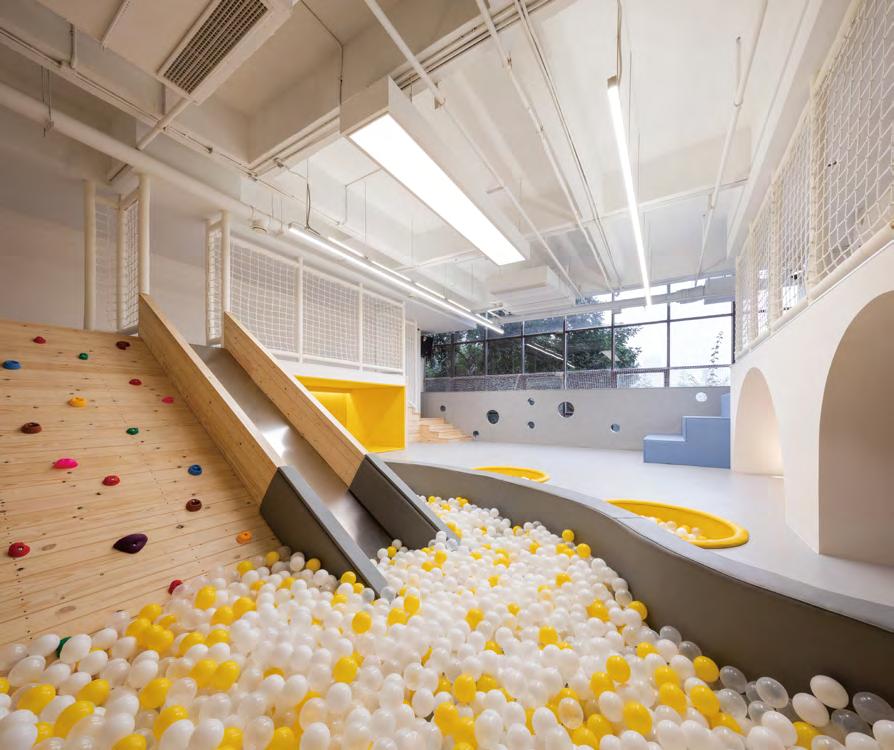
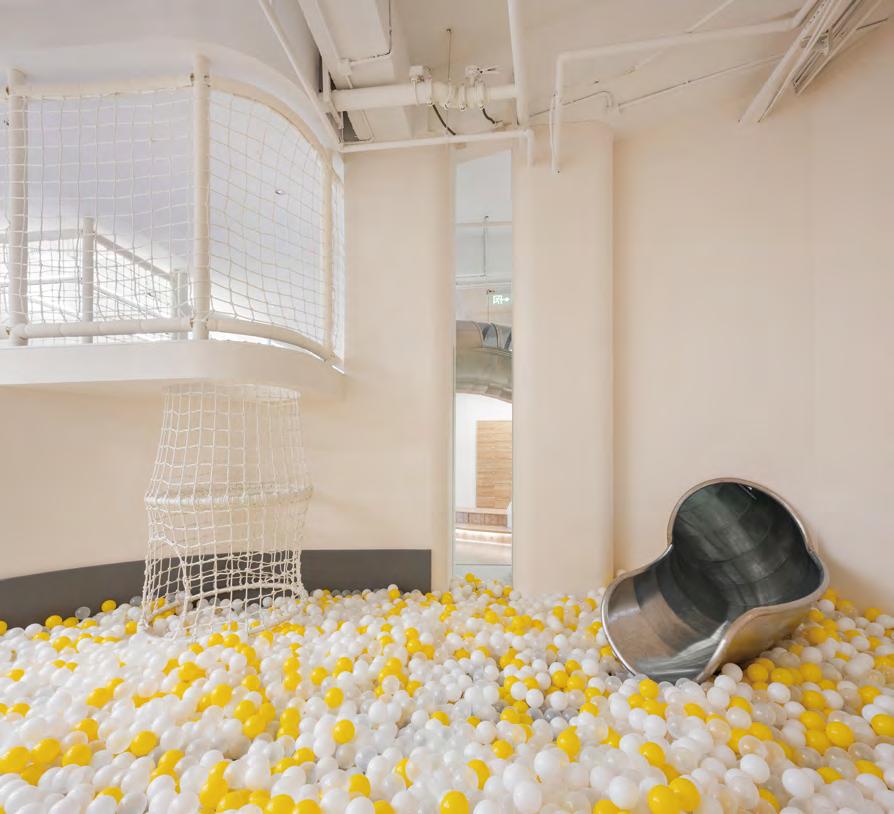
249
Central Kitchenette
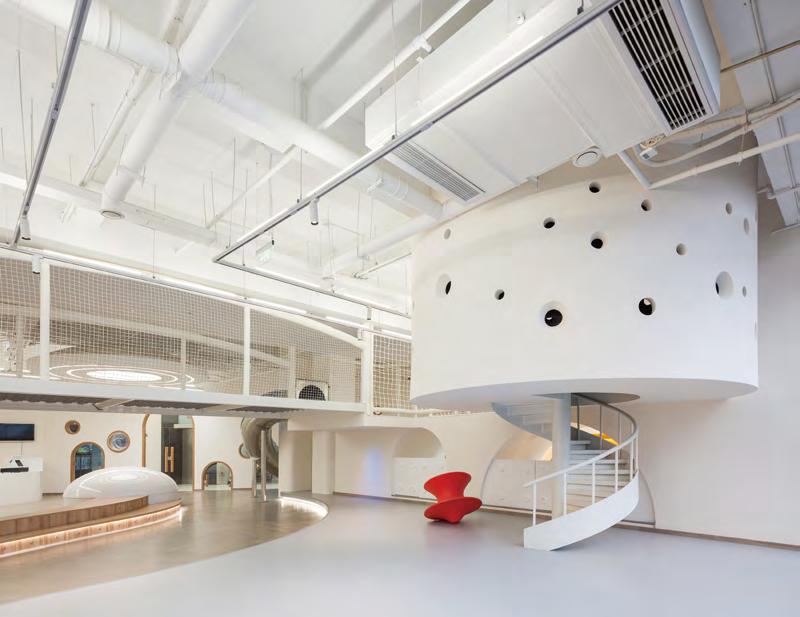
All over the world, food and culture are often a united duo, usually going hand-in-hand. In that vein, the central kitchen hosts cooking workshops to expose children to recipes and different types of cooking methods to give them a taste of the world through cuisines from different parts of the globe.
The workshops also encourage children to try new things and develop their creativity, as well as help them cultivate patience, concentration, observation, thinking skills, and the ability to handle situations and respond to them accordingly.
Parents who accompany their children to class get the opportunity to observe their children in
the kitchen and guide them through the various tasks, thereby establishing strong parent-child relationships. Through this activity, children also learn some form of life skills.
Outdoor Pasture
Through the variety of plants grown in the pasture, children get to learn about different crop types and their growing/farming methods with real-life examples. They also gain an awareness of how food they consume makes its way to their plate from a raw ingredient. This organic experience and the observations they gather contribute to children feeling like they are a part of nature, and in turn helps them build respect for the environment.
252
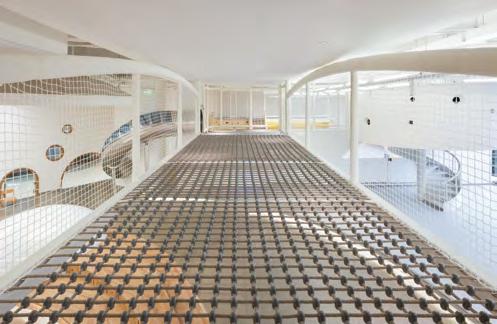
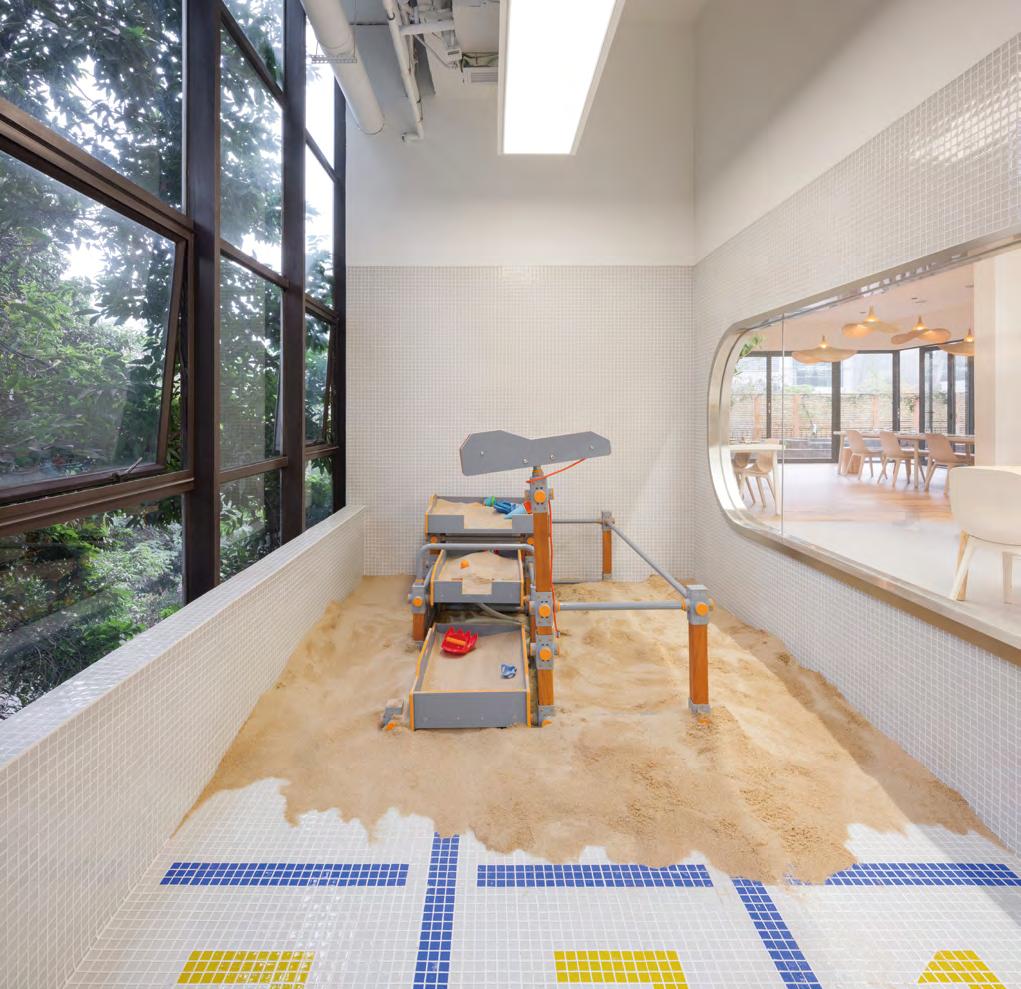
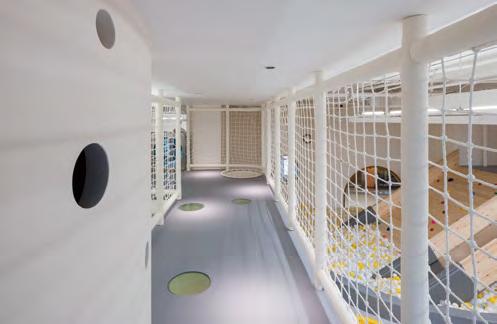
253
Every effort has been made to trace the original source of copyright material contained in this book. The publishers would be pleased to hear from copyright holders to rectify any errors or omissions.
The information and illustrations in this publication have been prepared and supplied by the contributors. While all reasonable efforts have been made to ensure accuracy, the publishers do not, under any circumstances, accept responsibility for errors, omissions, and representations, express or implied.

















































