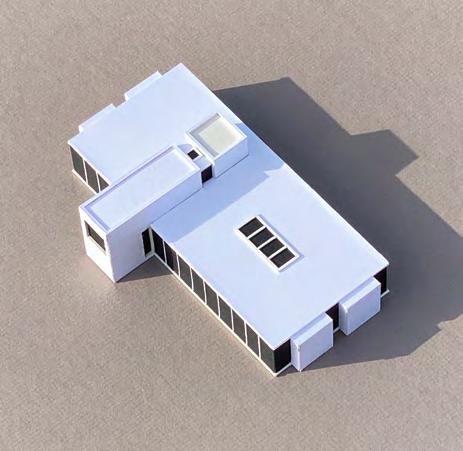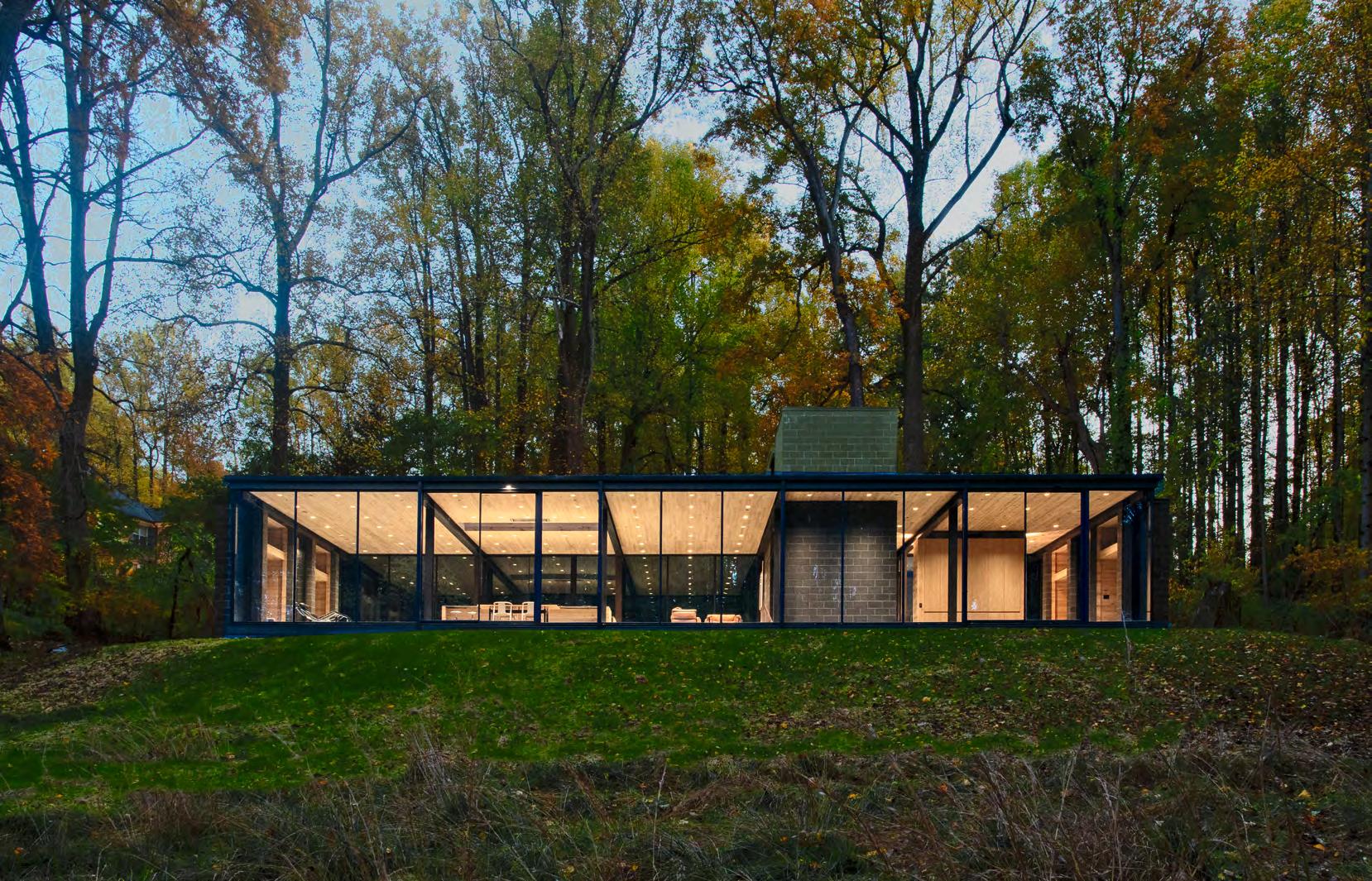
2 minute read
AHouseinaClearing
from HomeWork
A House in a Clearing
Owings Mill, Maryland 2022
This is a house for a highly particular program and location. On a gently sloping clearing in a forest, it is intended as a filter through which the site flows, unimpeded, while the orientation controls the seasonal sun entering theglassy, transparent house.
Facing the east and west sides of the property, solid masonry walls bookend the body of the house. The long façades facing the slope are entirely glazed, placing the occupants on a platform open above and below to the woods beyond. The south face is pushed toward the tree line, providing full shading from summer sun while admitting the low rays of winter. The north face needs no shading as it opens to the long views into the meadow and trees.
The main spaces—living, dining, kitchen, and workspaces—occupy one end of the platform while a bedroom and gym occupy the other. Separating the two is a masonry core containing bathrooms, stairs, and mechanical spaces as well as two small wood-lined rooms on a minimal second floor.
All materials have been chosen for their authenticity and longevity; steel, wood, concrete, concrete masonry, and glass are the only materials used inside and out. There is no drywall and there is virtually no paint.
Right Site plan Opposite North façade faces the clearing
3 S K 2 9
3 S K 2 9
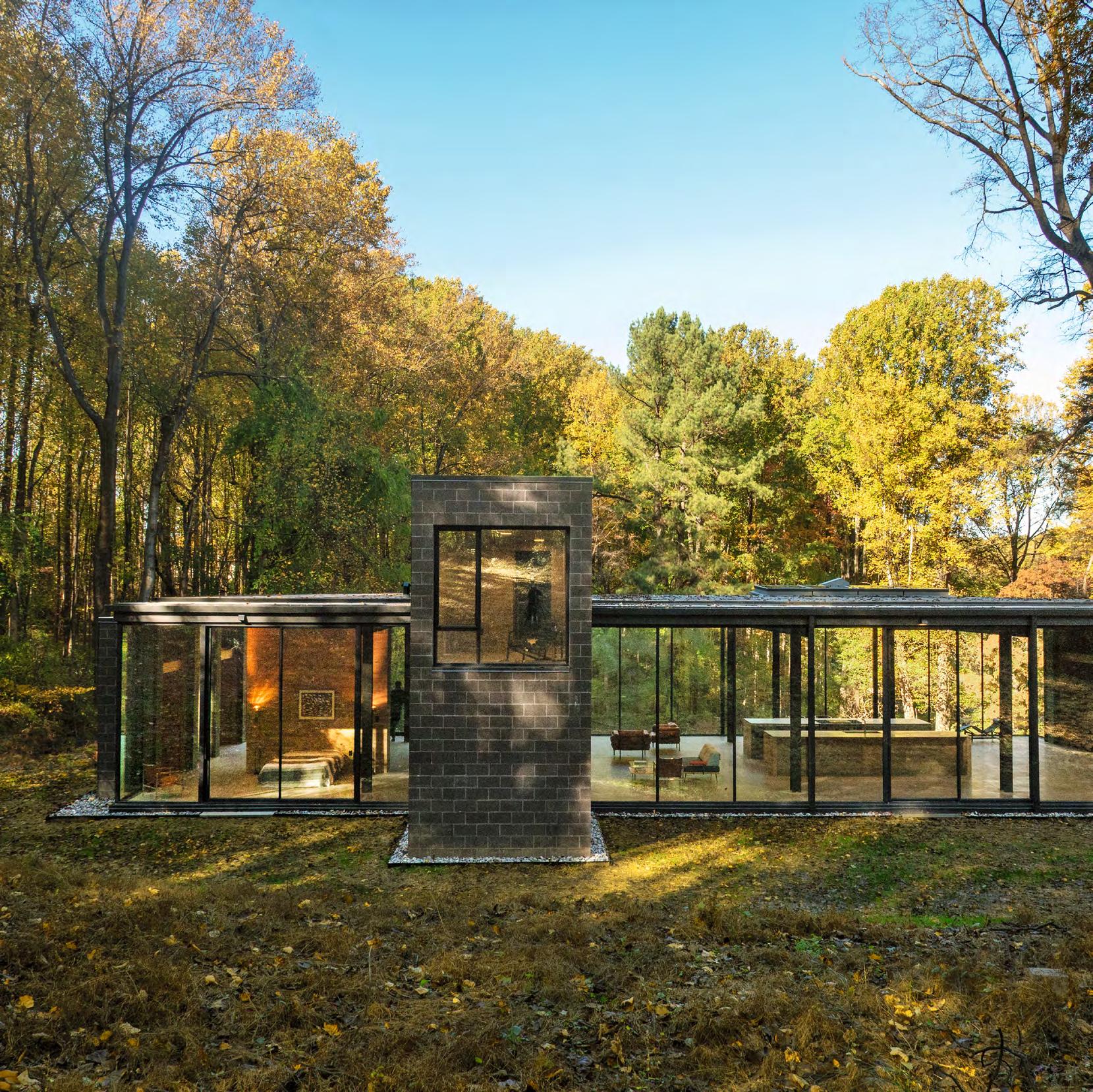
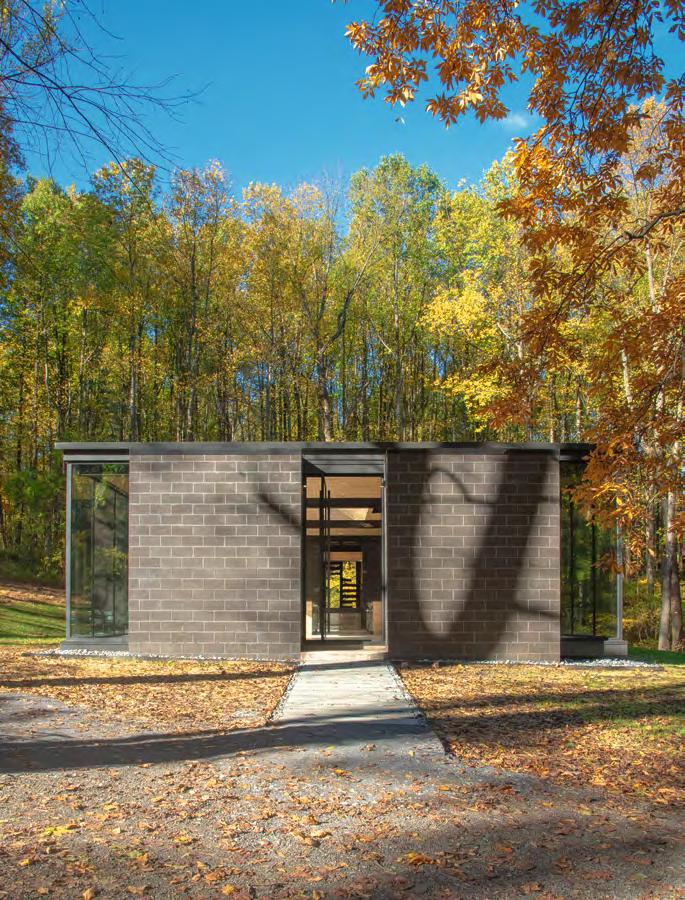
Opposite South façade is shaded by the tall canopy of the woods Left Entry Bottom Axonometric diagram


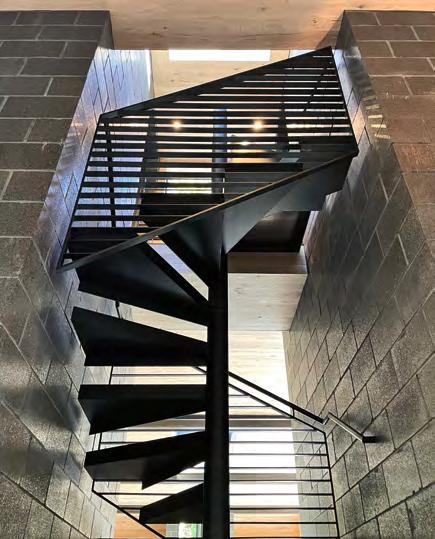
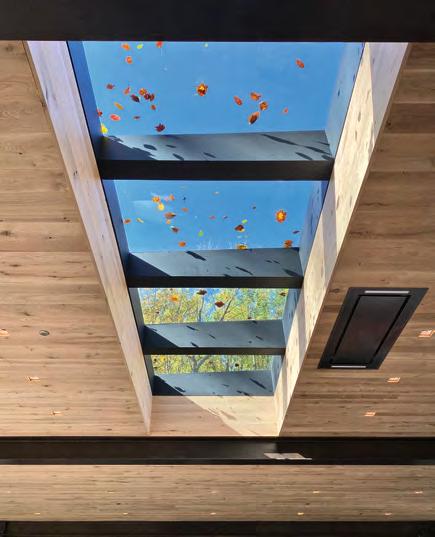
Opposite Kitchen Above A single large space includes kitchen, dining, living, and work areas Bottom left Square spiral stair leads to a small second level Left Kitchen skylight

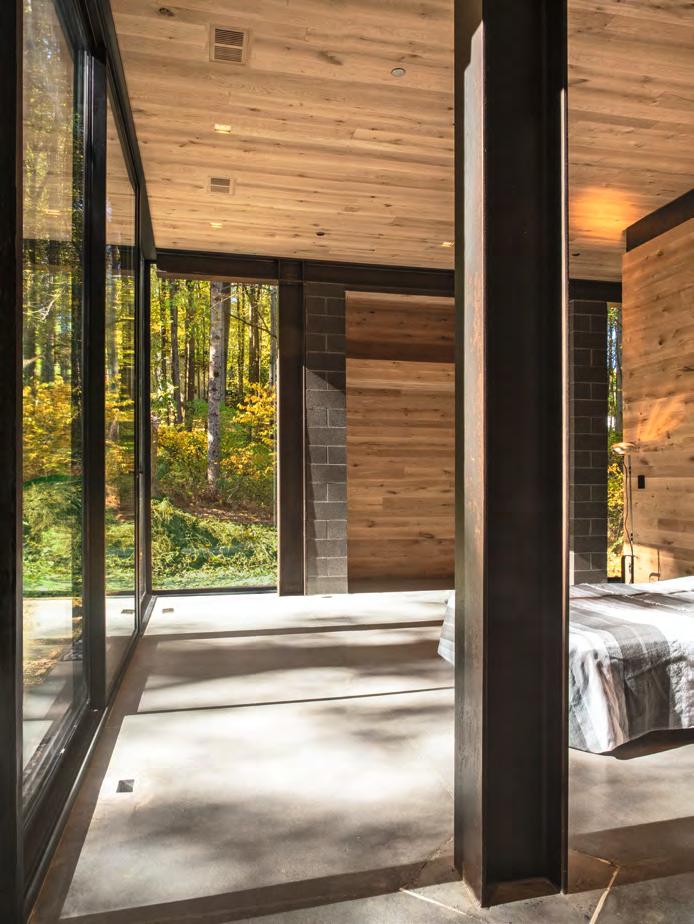
Opposite Living area Above Bedroom Top right Wood-lined second-floor room is adaptable to different functions as needed
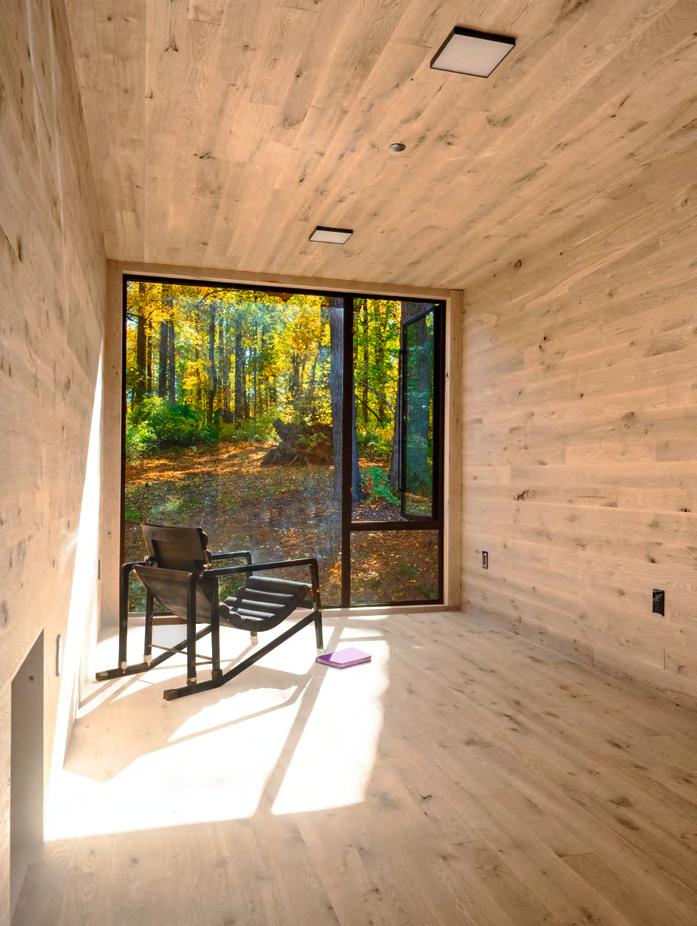
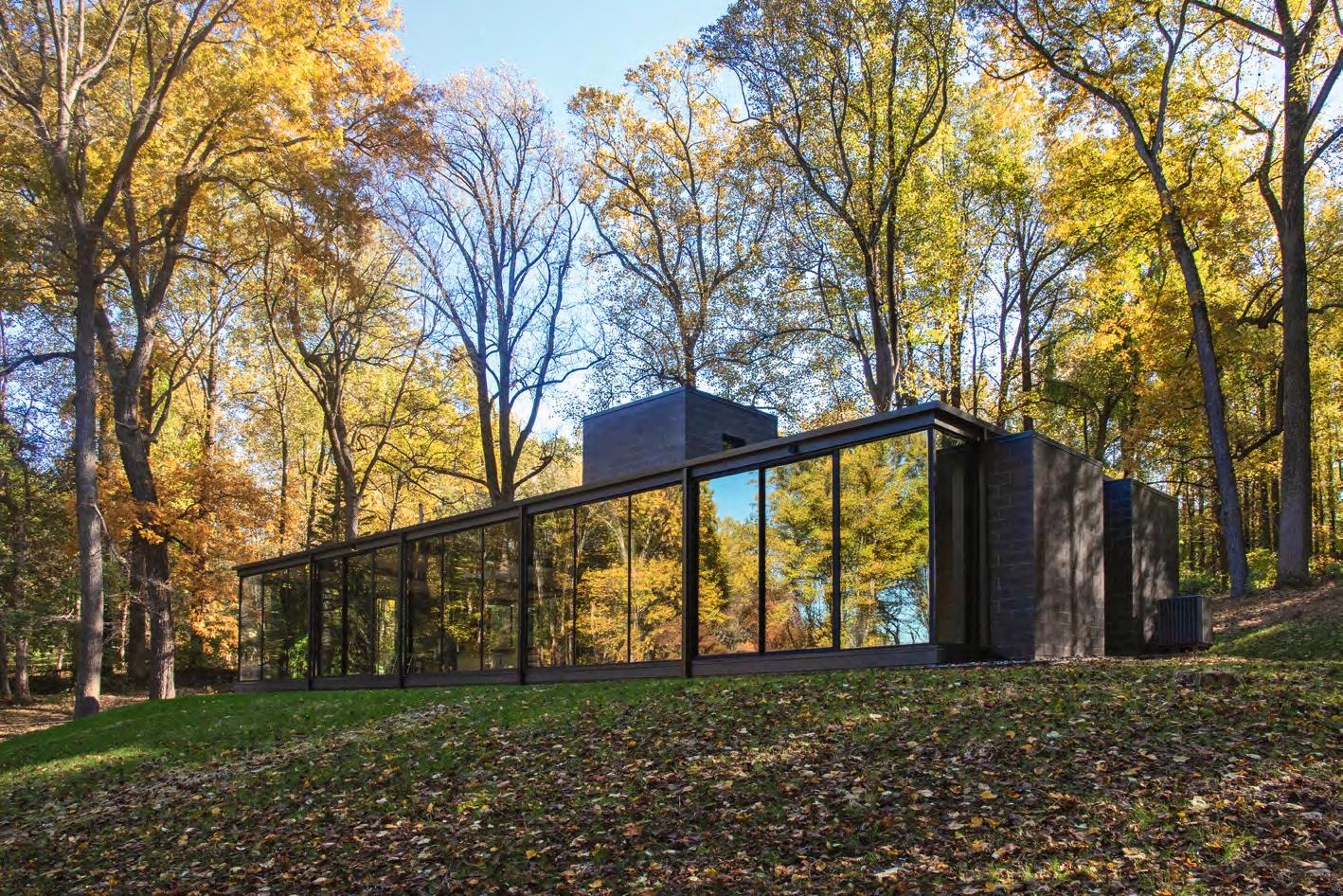
Above Windows on north façade reflect the afternoon sun and surroundings Right Model Opposite North façade at dusk
