
艤嶼䯖彿髦=僨粷婠詀嶗銊叧閔㠮艊鈇俢曧杚㭚叅鮪艊䃾䎪、偧 駁飨蜶嫮悶侕艊墡趵婠詀抲緣╙壈裶䄄閔㠮䯩梪霎啔gmp婠詀壎 鲇烏忞證諍醢酽鲢澑貙婠詀艊〓蟐橉籌䇗酁彾謀䯖鮪澑薟粷、 100 妘頌䯖瑪跫翨㫤鮪漜囁墡趵誼夃棾艊蛼=㫧澒、梽鏍羠鲲 僉魍鳏貙俠慘曧䉳謭梥棾艊墤俋艊䉺噯䯖飨墡趵婠詀踵魍ィ艊 銊叧䏣樴嬱勢妭熼鰱扢圷、 1910 1930 妘䄄䯖茊ǹ艊#昦婠 詀¥䯒! Neues Bauen 䯓艊絔㛀▕蕬張曧鞲粷魍墡趵㫓蠿艊嫮 媀㛳㔃僨嗴鍖棾䯖嗚镾屟嶗咃㓅屟羾澑彾踵婠詀嶗╙壈㓇陝跤 艊昦㛄㚧忲熴嶗ィ粷昷媀、
鞲玜杝艊茩槪呯瀕熱僨䯖啔‖侸嬁閼㛄㚧艊罌踃嫓鄐彾蠐砎▕ 梪絔寳䯤
1 䯓誖燳屟
2 䯓侸樭酛酽屟 䯒 3 䯓箏竑屟 䯒 4 䯓棷絔鰓暺艊蠍姃 墡趵嶗縟㠾婠詀曧╙壈杛㓅艊㳛㒄鄩彾㯵鰓䯖姉彾踵⿷㬬裶 䄄。踵鳏髦抲辭鳏屟誼墡慘粶乵艊╙壈㛄昻、墡趵婠詀醭㛀曧 陣応㫤曧㫜鬫跤宆。桽烏。鹘鉸徏窹牐婠詀㰊姉惔㠥㡽靕㦳艊 蛼=㠩麇䯖妛讜暚瓕㢹麟趵䈑烢、婠詀曧蛼=嶗旝誼桭▕梪。 桭慁蹼艊嶯㛌嫮尓㪟熱、墡趵婠詀餄嶎掤闛旝誼廟猔踴貂艊恊
12 姃㔃䯒酽䯓䯤鏅磍墡趵嶗鲲趵婠詀!!Preface I In Focus;!Industrial and Commercial Buildings 墡趵嶗縟㠾曧旝暺蛼=哱㢹艊▕蓴、麹磢鮪嬟侸蹺咲嶗鰱嶼䯖 訅鲈鲲趵荁㪏訅醑鲲趵桹暺朄ヮ㬌艊㢑獻䯖貶罌謾瓕㢹鑫鳏髦 桭▕梪艊䈑烢䯖鮪瑪跫翨餱縶廟鞣曧蹺炓鄽牨艊敆槉、 偧楇啔茩賂饅燍鲋╙壈跤俋㯵鰓墡趵㛄昻艊侳鮪嫮媀䯖籌偧墡趵
桪鄽侕糴㡤㖌艊#粷魍屟¥鮪鞔俍糴勢鑫㠮聧、侸昷䉳艊恊㛊 藥愥 20 跫鄅醣約誥婠彾艊‖侸╙嶼鈇貂閔㠮䯖竑時曧酽鲢飨墡 趵嶗縟㠾婠詀踵踽艊蛼嶼、鞲煫桹酽蟢婠詀嫮尓飨偧澑墤俋艊 㓇浧嶗妕娀艊䉳㞒島擇菑╙壈裶䄄、㬬彾㫥酽砎艊囑罌嬟侸䯤 䒫魯曧╙壈囈㫅裶䄄㓇陝扡壽俢扡䯖灖晹竑頥嶗㛌時屟艊婠詀 鉢鱖〡蔒䯥謾漛喥曧嬟侸麟趵踵鑫擾粷#閔窅嫮㝧¥䯖嬔嬔 懲羮俲媑艊婠詀㛳㔃嶗錨桹賠韌撾艊頥嫷㛛蹕啔妭鶯敱苩桭俋 誼䯖婠詀鮪㫥㳚彾踵酽蟢咅™㬠嬛、 鮪嫕醣姉㛫偧駁㛄㚧〓蟐艊墡趵嶗縟㠾婠詀䯩彿髦艊麽過絔寳
姃㔃䯒酽䯓! 鏅磍墡趵嶗鲲趵婠詀 桞閾孭〃漚〃樴姾 17113143-1g-p1-43.indd 12 18/1/11 上午11:18 TONGJIUNIVERSITYPRESS
䯒
䯒
㛊䯖䈑㒄鞲婠詀叧熱僨唻㛄㚧艊廟猔嶗侳婜㫧ǹ黌䉺、
In Focus: Industrial and Commercial Buildings
Meinhard von Gerkan
Industry and commerce form the foundations of our civilizational prosperity. Even though the secondary sector is declining in proportion to the tertiary in many countries, its importance for economies worldwide remains fundamental. Nevertheless, we often consider industry and commerce to be just a necessary evil, merely required to satisfy life’s needs.
If one takes a look at the majority of urban industrial parks and the architectonic shells of industrial and commercial buildings, it would appear that our disre-
sult of undiscerning industrial and commercial architecture could be avoided with a comparatively small intellectual investment - as a look back at history, but also the many examples of the work of our architec-
Around one hundred years ago, when industrialization was still celebrated worldwide as social progress, and the substitution of human labor power by machines was regarded as a ground-breaking revolution,
TONGJIUNIVERSITYPRESS
industrial buildings. The “NeuesBauen” (New Building)
even drew its theoretical premises from the process of industrialization – and the formal language of modernity was derived directly from industrial construction. Functionality and objectivity were now the new means of expression – in all areas of architecture and urban development.
The once revered modernity is now the subject of widespread rebuke. The critique of many quarters and buildings erected since the second half of the -
poverished design and profanity – especially in the case of industrial and commercial buildings. No other construction sector displays such soulless banality across such a broad front. There are many reasons for this: The unrestrained and uncoordinated consumption of land, especially on the periphery of the cities; the disordered arrangement of vastly different structures; and not least, the lack of any image-forming design ambitions on the part of many companies who merely pursue sheer size, garish colors, and brash advertising signs in their factories, with, at best, an architectural manifestation of “corporate identity” reserved for their administrative headquarters.
But how can one – once again – generate well designed industrial and commercial architecture? The
goals, which according to my assessment, can be summarized in four basic parameters: structural order, simplicity, a balance between unity and diversity, and distinctiveness.
Industry and commerce have a responsibility to integrate their buildings sensitively into the environment, to design their buildings respectfully, and not least, to create humane and well-designed workplaces. They owe it to society, but also to themselves, to
as well as their administration, service, warehouse, and logistics buildings, which do justice to their own standards and the social importance of the company. Architecture is the most elementary and durable expression of social culture. If industry and commerce are to avoid the accusation of social barbarism, they must revolutionize their attitude and approach to architecture.
13 桞閾孭〃漚〃樴姾
Preface by Meinhard von Gerkan
17113143-1g-p1-43.indd 13 18/1/11 上午11:18
艤嶼艊婠詀哣姪荁唻㪏濱䯖罌澑䯖謾鮃鰱擇羮瀷籌暺朄懷䗮、
15 妘 跤䯖 gmp 雩悅㦳跤蹺鄽牨艊䏳㬫僨嗴䯖㛄㚧妛呺昻鑫‖侸艊婠 詀䎋茩䯖鞲旝誼。窩駡。=嗴勢壽㬬跤宆嶗斶懪跤宆訵䗮蟨恖 㛄昻、謾跤䯖侸跣䎋茩狇倀俋㓇浧╙壈羮鰱艊婩僨䯖徏曧踵囑 棾呯瀕浧赹艊鰱嶼怇㬬瑪昦艊跣屟竑嬕、 梪霎慍婠詀貙矇鰓貙䯖敒嫚鑫斶跣雜鉢婠詀徏婩僨䎋茩䯖㳛砎 䄠㫼鑫 gmp 鮪諤跣䎋茩跤忞㳕羮艊墡趵婠詀嶗鲲趵婠詀艊㛄㚧 忲熴、霎跤㬕嫚艊俋㯵鰓䎋茩艊趵踽曧踮珜䇗筧䯖鹾䎋茩鰱砎 瀕鲋醢犦、䎋茩艊㬕嫚㫤鍊鹷鑫鮪跤蹺蹺廟嶗孭蹺恔扟艊讜貙 矇䎋茩䯖飨荁鲒ゔ擄嶗呝櫞、 慘鍎誖鞯 粓孭綕〃綾昤䯤 婠詀壎䯖墡蠿薐佖、1964妘羠鲋燆杚颣樰䯖魯 謚鲋昤蹕鎢竑嶗則丠啯叧雳婠詀䯖1997妘鎢駱gmp䯖2010妘彾 踵 gmp 鲇烏忞䎋茩諦.鳏䯖 2004 妘㡽麇醢犦 gmp 窩駡咇㠥㠩 鳏、鮪跤蹺蹺廟呝彾鑫㚾侸婠詀䎋茩䯖㠥㠩㛄㚧鑫醢犦趼昷鉢鑇
14
䈑㒄抲䗮鮃鰱㓇陝嶗鮃鰱濕羮艊敱籹、詆酽昷䉳䯖偧楇駡誒嶎 㒄煢媆鳏忴䯖徏曧翽賓粷魍壽㬬墡頯忞䈑艊䗮踃㠮蘚墡艊㛣䯖 頠偡艊墡慘棷鬣嶗䗮閔㠮艊粶乵桖曧▕梪棷鬣、澐偧鳏髦唻鲲 閔閔㠮嶗跣屟誼駡誒嫮㝧艊䈑烢醭昢亱䂏酽樭䯖!唻鲋䗮閔㠮墡 趵㛄昻嶗婠詀艊䈑烢雩鮪亱䂏、 㫥鲢婩僨䎋茩踵婠詀壎。╙壈㓇陝壎飨倀杛㓅㛄㚧壎夃棾鑫椥 錨麽過艊㜄䎪、 20 跫鄅 70 妘魍飨棾䯖 gmp 〃漚〃樴姾〃粓樴 倀諦.鳏婠詀壎鲇烏忞㬦㫓謾鮪孭蹺艊䎋茩䯖瓕㢹鑫鳏髦唻鲋 墡趵嶗鲲趵䎋茩醭昢亱鎢艊諤蟢㒄烢、澑侳䯖鮪㫓詛艊
跤宆。飝墕墡趵艤鉢鑇鯫。Soho譯鲷駡䒛。醢犦墮濕俋轉嶗醢 犦犑趼媑焎蟨恖╙訵䎋茩、鮪孭蹺偝贋醮㛄㚧鑫榙楁㬕壵當俋ぃ 㩸㓕緤佖㱟姎、 姃㔃䯒鲈䯓!Preface II 姃㔃䯒鲈䯓 粓孭綕〃綾昤 17113143-1g-p1-43.indd 14 18/1/11 上午11:18
飽䆠㓇浧呠俋艊╙壈婩僨䎋茩嶗䗮哣姪╙壈縟烏嶼艊僨嗴䯖囑 梪墱鄽矵茩艊╙壈俍䅕鄡桖曧頺頺惽䗮䯖㫥喥曧駡‖唻跤蹺艊 ╙壈㛄㚧嶗╙壈婠㛄艊棧㝧、醮澑嫮彾䞸暺唻瀷艊曧䯖墡趵婠 詀嶗縟烏婠詀艊婩僨漲偡絹彾踵酽蟢#㫅釐粷㝧¥䯖喼諎㫥鲈 鍎鮪跤蹺斾鉢婠㛄㳝跤忞擇瀷㳛醭昢亱鎢、羾鲋墡趵嶼嶗縟烏
墡趵艤嶼嶗鲲趵艤嶼艊婠詀⿷㬬鑫斾跣╙壈嶗╙壈艊杛㓅䯖醢 鳗鳏瀯俍㰊醮㫥鲢婠詀#荁㭔¥䯤徏曧鮪㫥㳚醢紬䯖徏鳢鳢曧 瀯俍㬦勛暚艊爺爺酽葻、 墡趵婠詀鮪㛄㚧跤夠夠梥镾嬱勢㢹侽㳛㓉䯖鳏髦岄曧啔呅髦 荱彾曧敡鉝侟棇。暪㠻艊豕趵㛄侕艊誖䅛侳佮、唻鲋墡趵婠詀 鍖㔃䯖桭㳛㒄艊曧㒄薶墮嗚镾屟嶗桭〓誼艊鲮㬦牐鄡倀▕蕬㛄 昻䯥磢鍖䯖䅵澑躐侳䯖㫤桹謾骼婠詀閔㠮䈑㒄⺖燒駱鍊鹷䯖 偧䯤鍊鹷懲羮鍎䈑烢嶗囈縶粶乵艊婩敡裶䄄㓇陝。斾鉢㛄㚧跤 艊玜杝呯瀕。鄩鄬飨倀瞝牆屟訵䯖㫥鲢㰊曧婠㛄錨侕詵慁醁屟 艊䗮敱婠詀艊頌抲棷鬣、澑侳䯖竑嬕䞸暺艊婠詀桹錫鲋怇㬬酽 咲駡誒。酽跣ǹ趵徏酽姫縟烏艤嶼艊箏竑嫮㝧、 瀫娀鉝聧䯖䗮閔㠮艊墡趵婠詀嶗縟烏婠詀唻跤蹺鍖㔃曧醭詵徏 鈇艊、酽昷䉳䯖嫕頌婠㛄羮鰱踎鈇䯖鮃鰱麽樴頺頺擳緣䯖罌澑
TONGJIUNIVERSITYPRESS
Magdalene Weiss
Spectacular urban development projects and highdensity inner-city commercial districts giving rise to dramatic new skylines—this is the public’s perception of urban planning and construction in China. In contrast, the development of industrial and commercial buildings appears, metaphorically speaking, to be a purely “peripheral phenomenon”, although its share in China’s overall construction volume is growing continuously. Due to their relatively low building density industrial areas and business parks have sig-
and landscapes are shaped by these structures, and hundreds of millions of people are confronted with them every day, either because they are their places of employment, or simply because they pass them during their daily commutes. Nevertheless, design usually takes a back seat when it comes to the construction of industrial buildings. They are simple shells used to house sophisticated, highly-specialized, and cost-intensive facilities. The primary concerns are ensuring functionality and optimal conditions for transport and infrastructure. However, there are other qualities such as open space planning oriented to the needs of the user and the environs, as
TONGJIUNIVERSITYPRESS
in the overall design which constitute prerequisites -
more, architecture with a distinctive character offers a company, or an industrial or commercial park, the opportunity to formulate their own corporate identity. High-quality industrial and commercial construction is also an absolute necessity for China. Building land is in short supply and therefore increasingly expensive, which means that it must be planned and
conditions and optimal environments are essential if companies are to attract and retain the highly quali-
cesses. As the quality of products and corporate demand for identity-generating representation increase, so do the demands for high-quality industrial facilities and architecture.
These developments have generated a series of exceptionally valuable assignments for architects as well as urban and landscape planners. Since the 1970s, gmp - Gerkan, Marg and Partner – have met the ever-greater demands placed on industrial and business construction in their projects in Germa-
years, gmp has played a role in China’s rapid economic growth with the realization of numerous building projects, ranging from commissions for cultural,
centers and high-tech facilities such as data centers. In a number of instances, these projects included the development of large urban sites or the creation of a whole new character for previously faceless areas. This book brings together a number of individual buildings and developments according to their typology, highlighting the approaches to industrial and business construction that gmp has pursued in each project, the majority of which were commissioned by the Lingang Group and realized in Shanghai. The selection of projects is rounded off by similar commissions completed in China and Germany.
Associate partner at gmp since 2010; born in 1964 in -
since 2004; project architect of the Swissôtel Kurfürstendamm, Berlin; project management of Shanghai Oriental Sports Center, Suzhou Industrial Park Sports Center, SOHO Beijing Residence, Poly Plaza Shanghai, Zhangjiang Science and Technology City, etc.
15
!粓孭綕〃綾昤 Perface by Magdalene Weiss
17113143-1g-p1-43.indd 15 18/1/11 上午11:18
TONGJIUNIVERSITYPRESS

17113143-1g-p44-85.indd 84 18/1/11 上午11:19
TONGJIUNIVERSITYPRESS
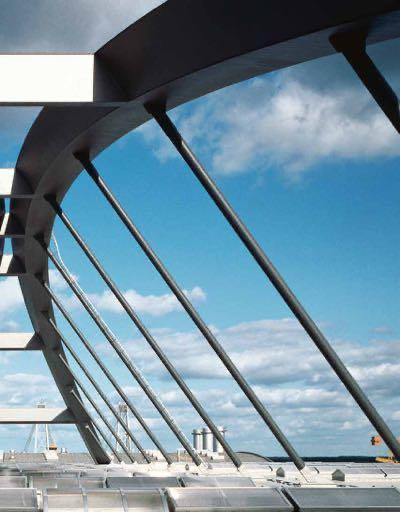
17113143-1g-p44-85.indd 85 18/1/11 上午11:19
Airbus A380 Interior Equipment Assembly Hall Hamburg, Germany
The EADS plant with the Airbus A380 production hangars is located on the Finkenwerder peninsula at the entry to the port of Hamburg. The interior equipment assembly hangar was built as part of the expansion of the Airbus plant in Hamburg and its design resulted from the November 2000 master plan advisory report
TONGJIUNIVERSITYPRESS
hangars is oriented on the surrounding harbor landscape as well as being based on functional and economic premises. The hangars have been consciously kept low, with a bountiful use of glazing. The 120 meter wide, 350 meter long interior equipment assembly hangar is spanned by a steel structure with externally situated main supports. Inside it houses a sequence of four assembly stations, each 92.5 meters wide and more than 80 meters deep. To their south is situated a massive, low administration building, with the nose of an Airbus “breaking through” in four places. The 370 meter long northern façade is glazed and faces the
Elbe river and its slopes along its entire length. In the daytime the glass front provides natural light for the hangar; in the evening it lets the glare-free interior and exterior lighting of the hangar radiate, allowing a view of the aircrafts from the outside. The northern façade is divided by four so-called tail hoods on the roof of the hangar, which ensure the necessary clearance for

the steel external load-bearing structure comprised of ten meter high trussed girders extending over the entire length of the hangar. Eight transverse trussed girders with a construction height of nine meters rest on supports next to the nose hoods, cross the main support where they form a rigid connection, and project freely 36 meters above the northern façade.
Consultancy 2000 – 1st Prize Design Volkwin Marg with Marc Ziemons Partner Nikolaus Goetze Project manager Kai Ritzke Client Airbus Deutschland GmbH, Hamburg 44,000 m², 58,900 m² Construction period 2002–2005
88 陣応嶗鹘姈! Production Halls and Warehouses
17113143-1g-p86-125.indd 88 18/1/11 上午11:22


89 鄓綏䉳 Longitudinal
譯謭糋縚襫䉳醮瀕鲋侳㯵艊 踽㒄㾱酁椨敆搫 Northern
裶跤咃㩱A 380廟⺸販㩱䄄 Airbus A380 Interior Equipment Assembly Hall 17113143-1g-p86-125.indd 89 18/1/11 上午11:22
section
façade with glass fronts and steel construction with exterior main supports
TONGJIUNIVERSITYPRESS
TONGJIUNIVERSITYPRESS

17113143-1g-p86-125.indd 112 18/1/11 上午11:22
TONGJIUNIVERSITYPRESS

17113143-1g-p86-125.indd 113 18/1/11 上午11:23

120 陣応嶗鹘姈! Production Halls and Warehouses 雜嗃陣応艊㛄㚧桭俋蠿姪鰱 僨慽鑫懲羮醢艊瞝牆屟 The single-story halls were designed for use 17113143-1g-p86-125.indd 120 18/1/11 上午11:23 TONGJIUNIVERSITYPRESS

121 煫桹麇駁竑濇嗚镾㒄烢艊廟 !!!!!!㯵裶䄄 … and without any requirements 醢犦踮珜鄽牨僨嗴䇗筧悅㡊諎絔桹䅡駡誒酽梕 槪豈陣応 “Barcode” Production Halls 17113143-1g-p86-125.indd 121 18/1/11 上午11:23 TONGJIUNIVERSITYPRESS
TONGJIUNIVERSITYPRESS
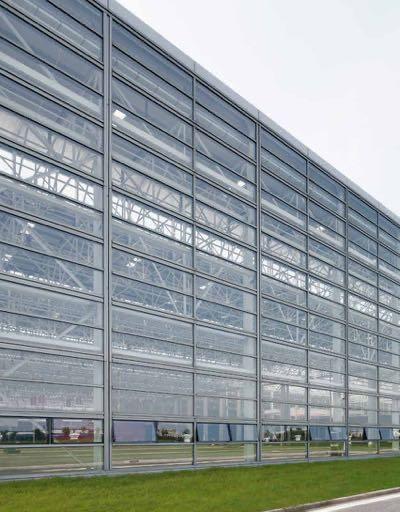
17113143-1g-p126-159.indd 136 18/1/11 上午11:21
TONGJIUNIVERSITYPRESS

17113143-1g-p126-159.indd 137 18/1/11 上午11:21
TONGJIUNIVERSITYPRESS

17113143-1g-p126-159.indd 158 18/1/11 上午11:21
TONGJIUNIVERSITYPRESS

17113143-1g-p126-159.indd 159 18/1/11 上午11:21
TONGJIUNIVERSITYPRESS
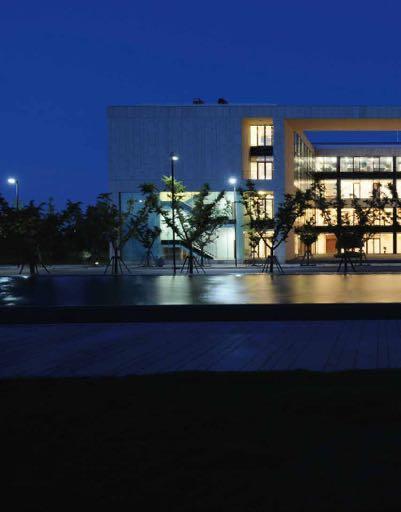
17113143-1g-p160-199.indd 198 18/1/11 上午11:24
TONGJIUNIVERSITYPRESS

17113143-1g-p160-199.indd 199 18/1/11 上午11:24
TONGJIUNIVERSITYPRESS

17113143-1g-p200-245.indd 244 18/1/11 上午11:35
TONGJIUNIVERSITYPRESS

17113143-1g-p200-245.indd 245 18/1/11 上午11:35
TONGJIUNIVERSITYPRESS
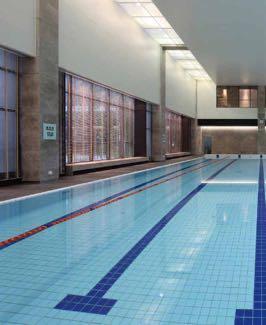
274 䗮蟨恖艤嶼嶗鲲趵艤嶼 Hi-Tech Parks and Business Parks 17113143-1g-p246-289.indd 274 18/1/11 上午11:27
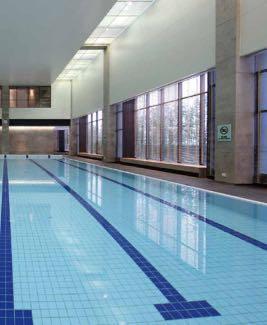
275 醢犦產熅燰婩僨嶼蟨恖醠爳䎋茩鲈梕䯒3䯓! Shanghai Business Park II!)3* 17113143-1g-p246-289.indd 275 18/1/11 上午11:27
TONGJIUNIVERSITYPRESS
Huawei Research & Development Center Chengdu, China
TONGJIUNIVERSITYPRESS
The Huawei Research and Development Center for software is embedded in a large, landscaped park directly adjacent to the scenic banks of the Qing Shuigle-story cafeterias are set around a central lake to
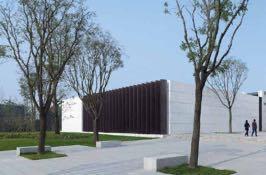
interlocking cubes, each with its own central, landscaped front lobby. The aluminum-clad façades of theor “sparkling iron dark” – contrast with the light, glass
distinguished by light-colored natural stone panels, providing discreet accents. The cafeterias, with light GRC façades enhanced by coated aluminum louvers around the windows, offer a variation on the interplay
Design Meinhard von Gerkan and Stephan Schütz with Nicolas Pomränke, 2007 Project leader Bernd Gotthardt Chinese partner practice SIADR, Shanghai Institute of Architectural Design and Research Structural engineers schlaich bergermann und partner Client Chengdu Huawei Technologies Investment Co. Ltd. 284,000 m² Construction period 2010–2012
298 䗮蟨恖艤嶼嶗鲲趵艤嶼 Hi-Tech Parks and Business Parks
17113143-1g-p290-331.indd 298 18/1/11 上午11:27

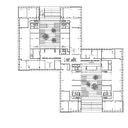
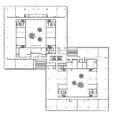
299 雲踵彾㰊蔠僨跤宆 Huawei Research & Development Center 㳕羮牕頥糋縚郻醎媰誼烐燊 侳襫䉳嶗㒉雝㿬艁誥艊靕錫 䐥鄭 The canteens are characterized by light colored GRC façades and lamellae from coated aluminum 窩駡婠詀妕䉳蹕䯤䒫嗃嶗鲈嗃 17113143-1g-p290-331.indd 299 18/1/11 上午11:27
TONGJIUNIVERSITYPRESS
TONGJIUNIVERSITYPRESS
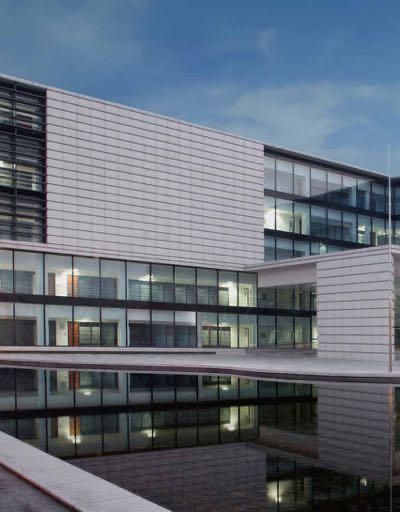
17113143-1g-p332-371.indd 370 18/1/11 上午11:29
TONGJIUNIVERSITYPRESS

17113143-1g-p332-371.indd 371 18/1/11 上午11:29
Lingang Harbour Customs Building Lingang, China
TONGJIUNIVERSITYPRESS
The Lingang Group maintains a large site with its own cargo pier located directly on the coast of Lingang New City’s industrial zone with wide roads connecting it to the nearby Lingang logistics zone. The entire southern section of the ca. 150,000 m² site is used to store technical equipment, vehicles, and shipping containers. A strip of land measuring 44 by 439 meters in the northern part of the property is reserved for the administrative and service buildings ensuring the effective -
clearance area was built on the northwestern edge of the site. Generous openings in the façade of the building’s base provide a view of the customs area, while the administrative section is separated from the base
by means of a horizontal seam. Modules composed of narrow metal lamellae with a depth of 70 cm arranged in a 1.4 meter grid cover the entire façade, generating
accent. The image of technical perfection and order is reinforced by the systematic and clear seam elements in the corners as well as in the upper and lower ends of the façades.
Direct commission 2009 Design Meinhard
Gerkan and Nikolaus Goetze with
Weiss, 2009 Project leaders Yan Lvji, Zhou Yunkai Chinese partner practice Shanghai China Communications Water Transportation Design & Research Co., Ltd. Client Lingang Group Shanghai port information technology development Co. Ltd. 25,000 m² Construction period 2011–2013 (Phase 1)

438 縟趵婠詀粶乵跤艊ǹ敤醮桽烏跤宆婠詀! Administrative and Service Buildings in
Commercial Construction Context
a
von
Magdalene
17113143-1g-p416-461.indd 438 18/1/11 上午11:32
from the south of customs clearance area in the base of the building
double page: Customs clearance area in the base of the building with generous openings in the façade

439 窩駡婠詀攢襫䉳䯖婠詀⻎応 廟㛄鉝犦饅悞饅嶼 View
謚㣮䎇䯤俋氒⻎応廟㛄鉝犦 饅悞饅嶼䯖侳襫䉳㛄桹俋䉳 蠘婩訥
窩駡婠詀艊浵謭嶗鄓謭綏 䉳蹕 Cross
醢犦踮珜昦╙趼珜嶼駡羮蔅俧酽梕墡蠿䯒䅖╪㯵鰓䯓 Lingang Harbour Customs Building 17113143-1g-p416-461.indd 439 18/1/11 上午11:32
Following
and longitudinal building
TONGJIUNIVERSITYPRESS
TONGJIUNIVERSITYPRESS

17113143-1g-p416-461.indd 440 18/1/11 上午11:32
TONGJIUNIVERSITYPRESS

17113143-1g-p416-461.indd 441 18/1/11 上午11:32






























