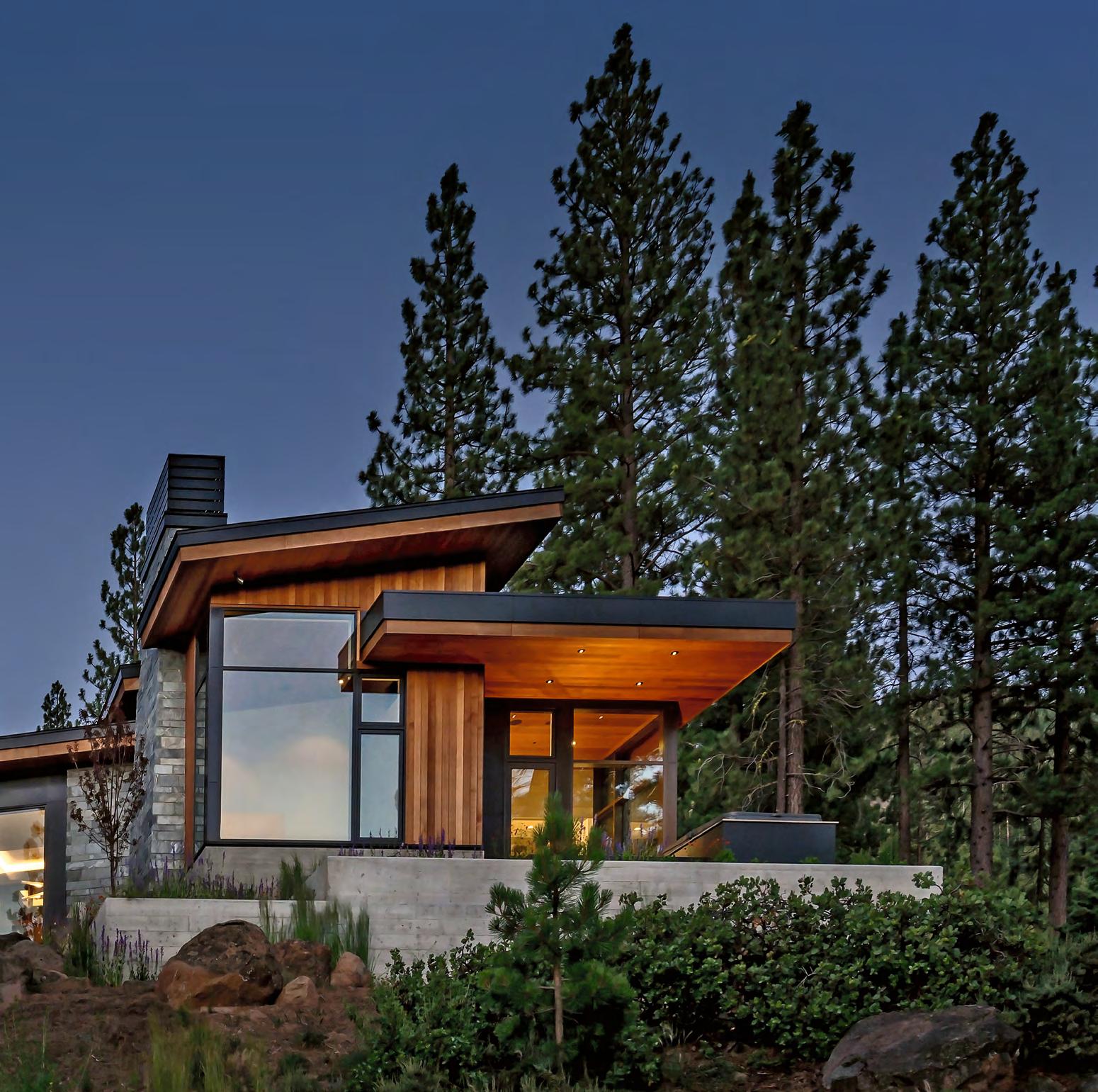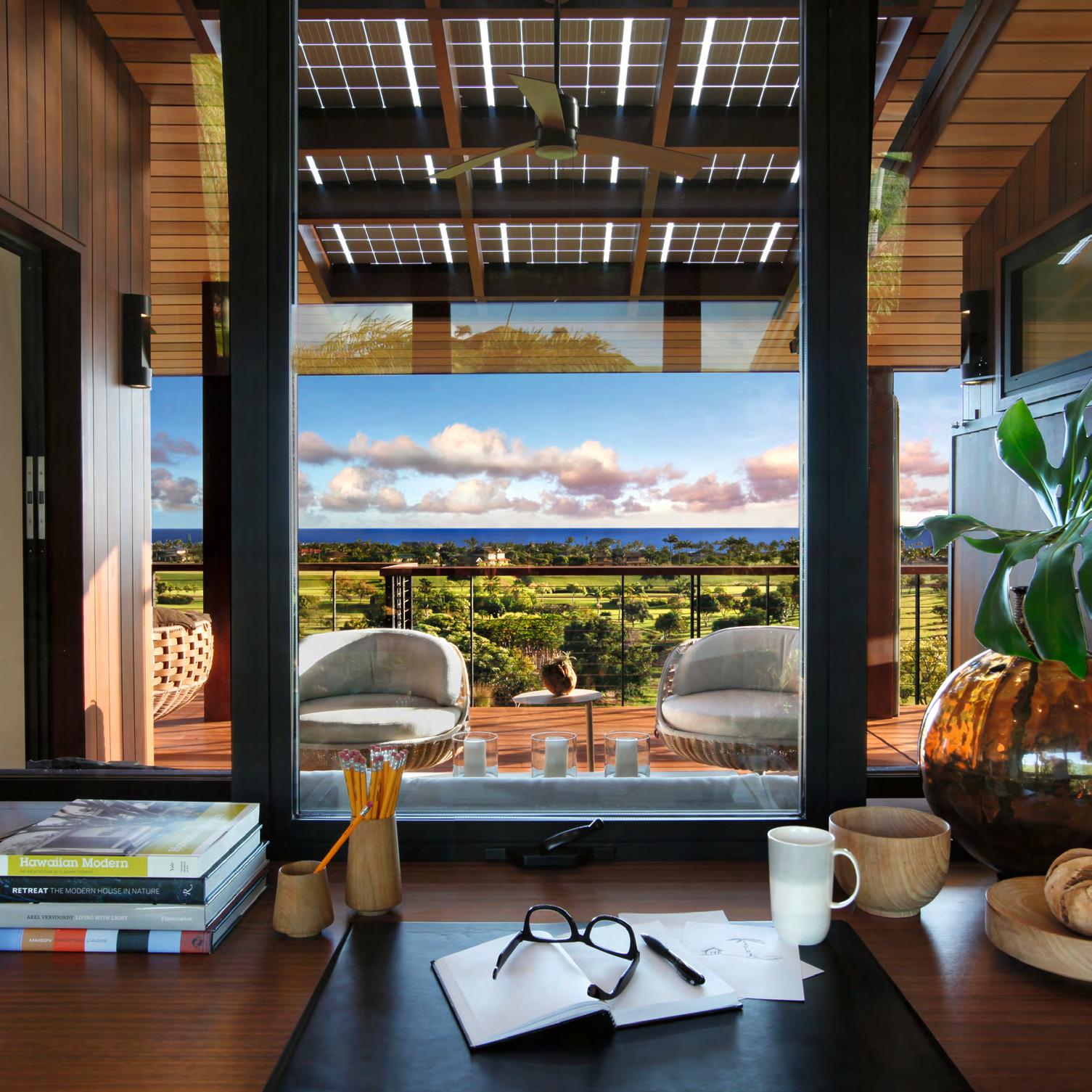MOUNTAIN TO COAST
Vladimir Belogolovsky
Foreword by Peter Morris Dixon
6 Foreword by Peter Morris Dixon
9 Introduction by Vladimir Belogolovsky
19 FAIRWAY OVERLOOK Truckee, CA, United States
37 ANGLERS COURT Steamboat Springs, CO, United States
47 HINMAN CREEK Clark, CO, United States
59 PEARL STREET Steamboat Springs, CO, United States
69 NORTH ROUTT RETREAT Clark, CO, United States
77 SWIFTS STATION Carson City, NE, United States
89 BARN VILLAGE Steamboat Springs, CO, United States
103 RADIUM HOT SPRINGS Radium Hot Springs, BC, Canada
115 KAHALAWAI Koloa, HI, United States
125 COPELAND LANE Truckee, CA, United States
133 CARSON VISTA Truckee, CA, United States
143 HALE ‘ O LUNA O KA LĀLA Kauai, HI, United States
155 E KOMO MAI Koloa, HI, United States
167 KINGSCOTE COURT Truckee, CA, United States
181 THUNDERBIRD COURT Truckee, CA, United States
193 ALMEDDRAL Truckee, CA, United States
205 VILLANDRY CIRCLE Truckee, CA, United States
217 EHRMAN DRIVE Truckee, CA, United States
229 WYNTOON Truckee, CA, United States
239 NOHO KAI Koloa, HI, United States
252 Project Credits
Introduction
Vladimir Belogolovsky
Going through the arresting photos of the many gorgeous houses designed by Keith Kelly and Tim Stone, the founders of Kelly|Stone Architects, I am as fascinated by the enviable lifestyles of their occupants as by both historical and modern architectural precedents that may have inspired them. Their designs are surely underpinned by thoroughly researched exemplary architecture but most of all I feel privileged to peek into the lives of the owners of these extraordinary homes. These houses are admirable in their own right.
“Our mission is to design amazing homes in amazing places for amazing people. More than once, a client would say, ‘Design something magnificent!’” exclaimed Stone when I discussed with the partners the design intentions behind their architecture. In this volume, the architects’ work is represented by twenty houses handpicked from hundreds of their homes built mostly across North America over the last sixteen years. These structures transmit a sense of integrity, serenity, artistry, and domesticity. Persistently there is just the right balance between the traditional and modern. First and foremost, these houses are livable places beautifully inserted into distinct settings in close proximity to nature. They proudly
reveal their soaring spaces, exposed structures, rich palette of natural materials, refined details, and, of course, masterfully framed sweeping views of scenic mountains and coastlines.
The book’s focus on domestic architecture is hardly unconventional. After all, many of the leading architects are known primarily for their experimental houses. And it is precisely the free-standing, single-family house that has always served architects as the most fundamental, even essential, laboratory for architectural experimentation. What is quite remarkable here is that Kelly and Stone chose to build their practice entirely on unique luxury homes. This preoccupation has become their market niche. More so, the absolute majority of their houses are secondary vacation homes. In fact, only three of the houses featured in this album are primary residences. The rest are second homes. The architects started designing houses early on, since their apprenticeship time. Soon, they felt they were quite good at it. Both found freedom within this narrow focus— much more than in bigger commercial commissions, which are limited by such constraints as building codes, budgets, construction quality, impersonal management committees, and corporate boards.
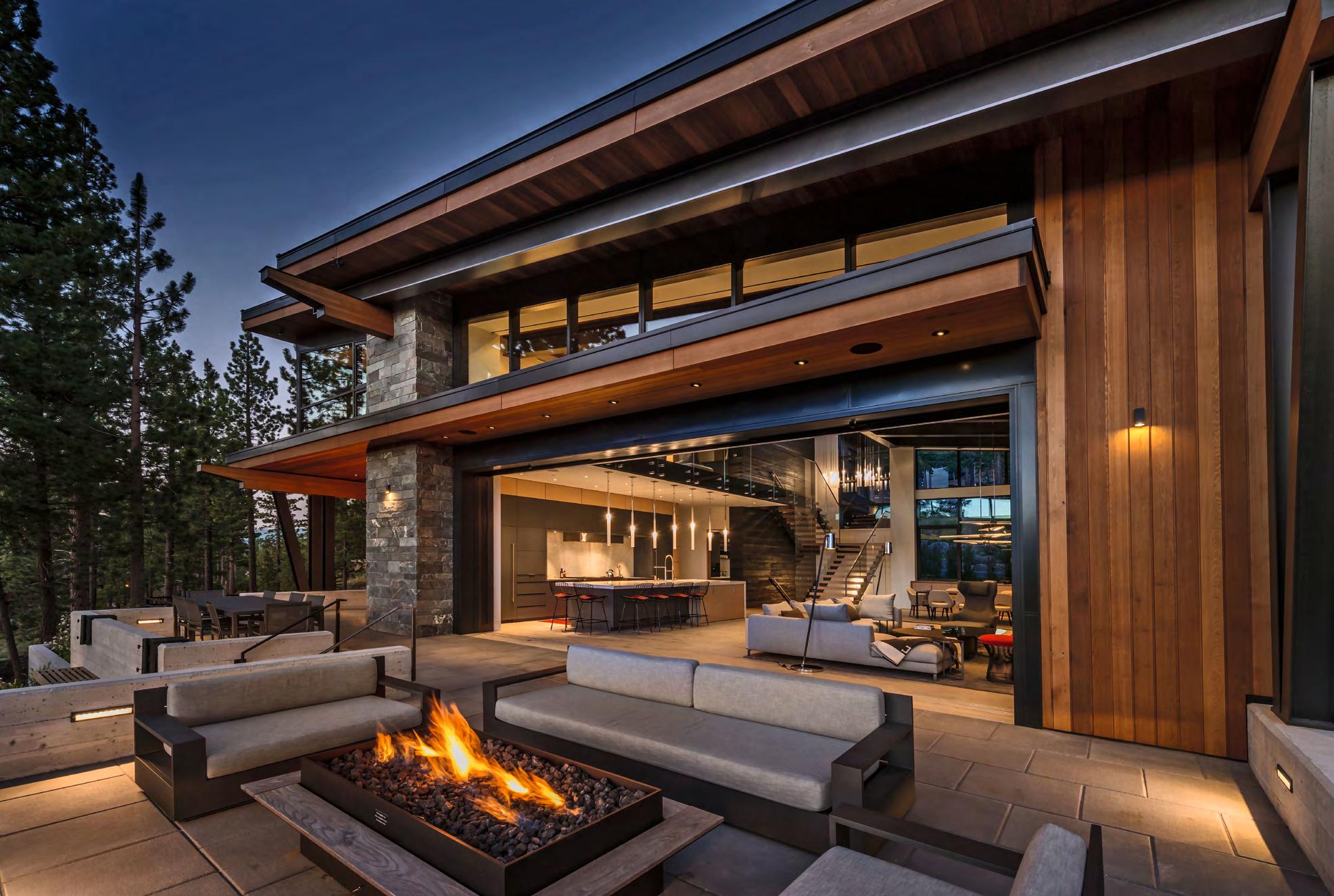

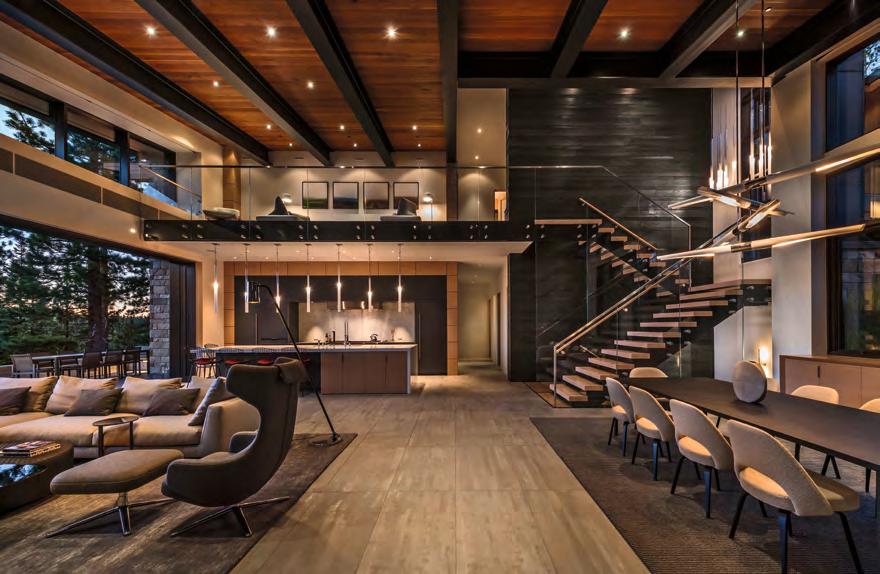
Most of the spaces here occupy the main level, a few steps below the formal square patio at the front and three-car garage to the side, a perpendicularly attached wing that also houses a two-bedroom suite upstairs. Besides back-of-house storage and a mechanical room, a wine cellar is the only fully furnished space in the basement. There is also a passenger elevator that links all three levels. The opposite side of the house overlooks expansive mountain views and a canyon toward the development’s clubhouse. A large terrace with an oversized gas firepit table with plenty of seating all around it is accessed through a huge, more than thirty-foot-wide wall that opens entirely with the help of six sliding pocket doors. The terrace steps down the slope to form a series of interconnected patios that are defined by board-formed concrete walls, and planters, and dotted with large boulders all along the adjacent wooded territory. Some of the same materials are carried from the exterior to the interior—walls of the gray stacked stone, clear cedar ceiling, accent areas finished in blacked metal panels along walls, floor fascia, and wrapped around structural elements. There are also wall accents made of polished concrete.
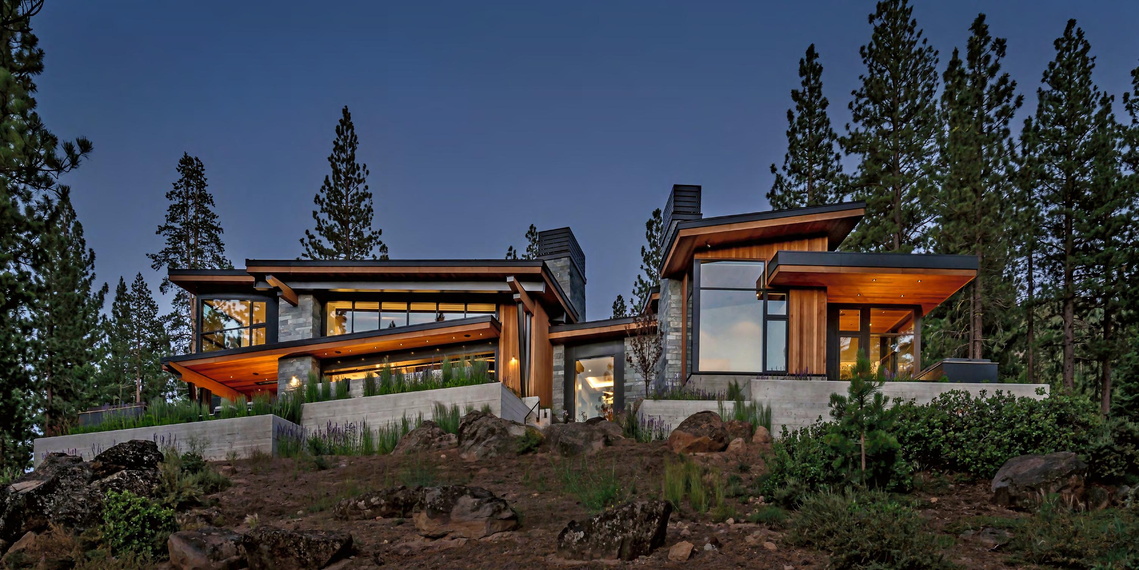

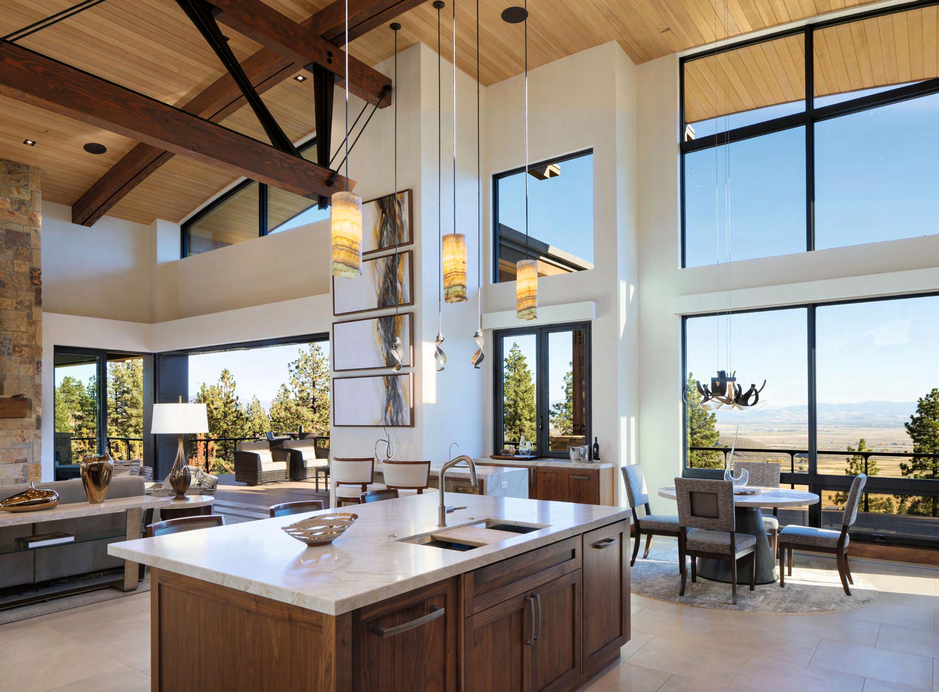

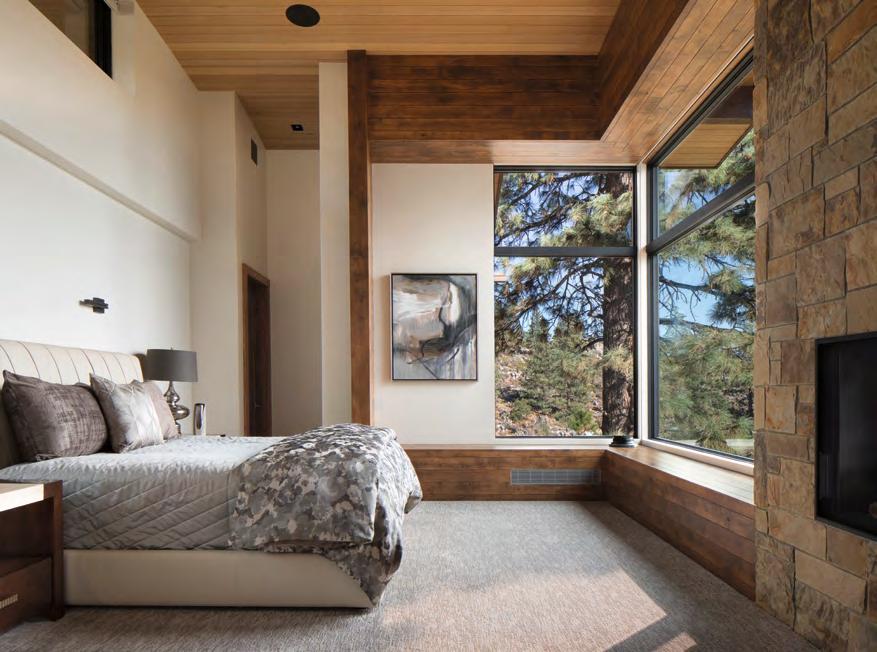
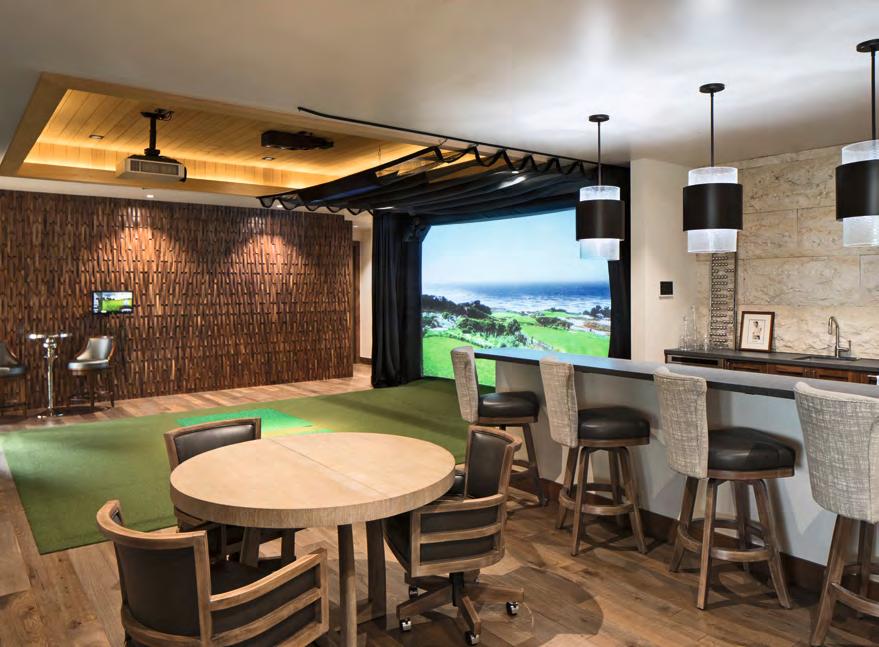
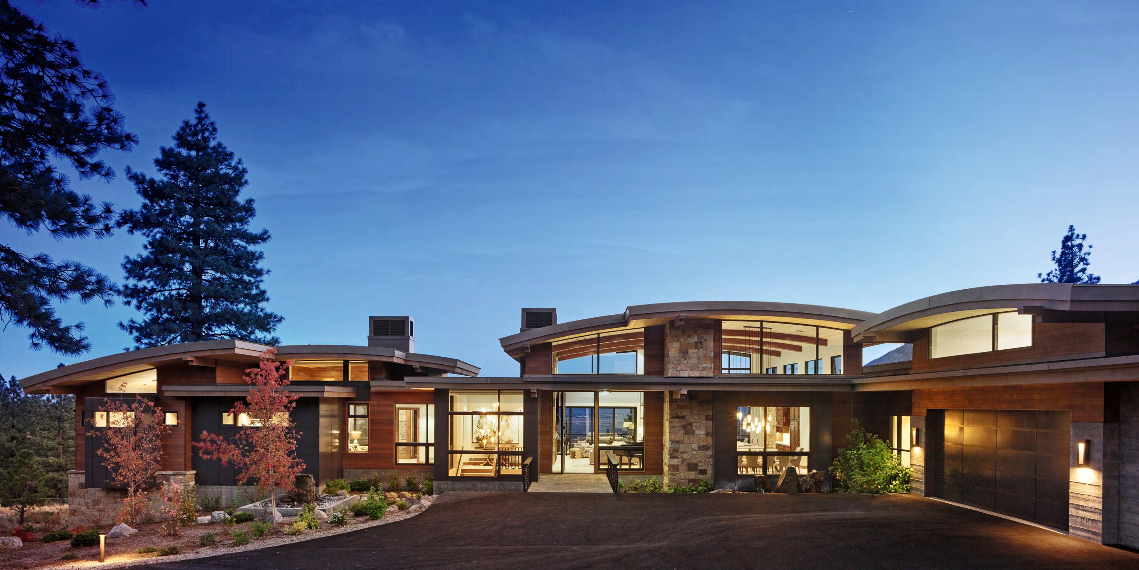

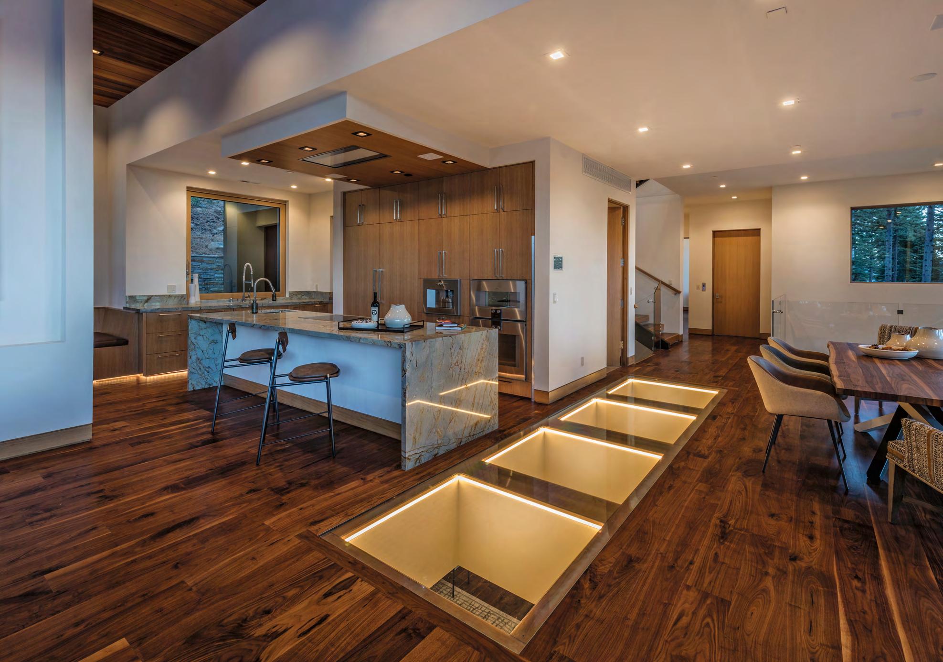

The house rises over four levels of rectangular rooms and spaces— all staggered and shifted—to take maximum advantage of the expansive mountain views in front of it. The six-bedroom house includes a low-level three-car garage, media room, a gym, a home theater, an office, a great room with fourteen-foot-high flat ceiling, and lots of terraces. But what makes this house even more unique spatially and experientially is its magical ability to open its many corners. This trick is achieved through the use of six sliding pocket corner door systems—three of them are employed in the grate room alone—to bring unobstructed mountain and forest views right in and blend indoors and outdoors on every level. The effect makes the house appear boundless and weightless.
The same materials that distinguish this house from the outside are brought inside—Quartzite ledge stone wall accents, walnut floors, built-in custom cabinets, and cedar soffits that connect seemingly seamlessly with the cedar-clad roof overhangs to further fuse the indoor-outdoor spaces. Among the spaces and features of note, we need to mention the two-story entryway that helps to connect the lower and main levels. It conveys a sense of arrival and connection to the main level. All levels are linked by a floating steel staircase, a sculptural element that entices visitors upstairs. An elevator with windows and doors that open on different sides, provides an alternative means of vertical navigation. Finally, four structural-glass skylights built into the main floor open the lower level, a striking feature, and a hint for those who just arrived that this house is more than a fancy dwelling; rather, it is an inhabited sculpture.
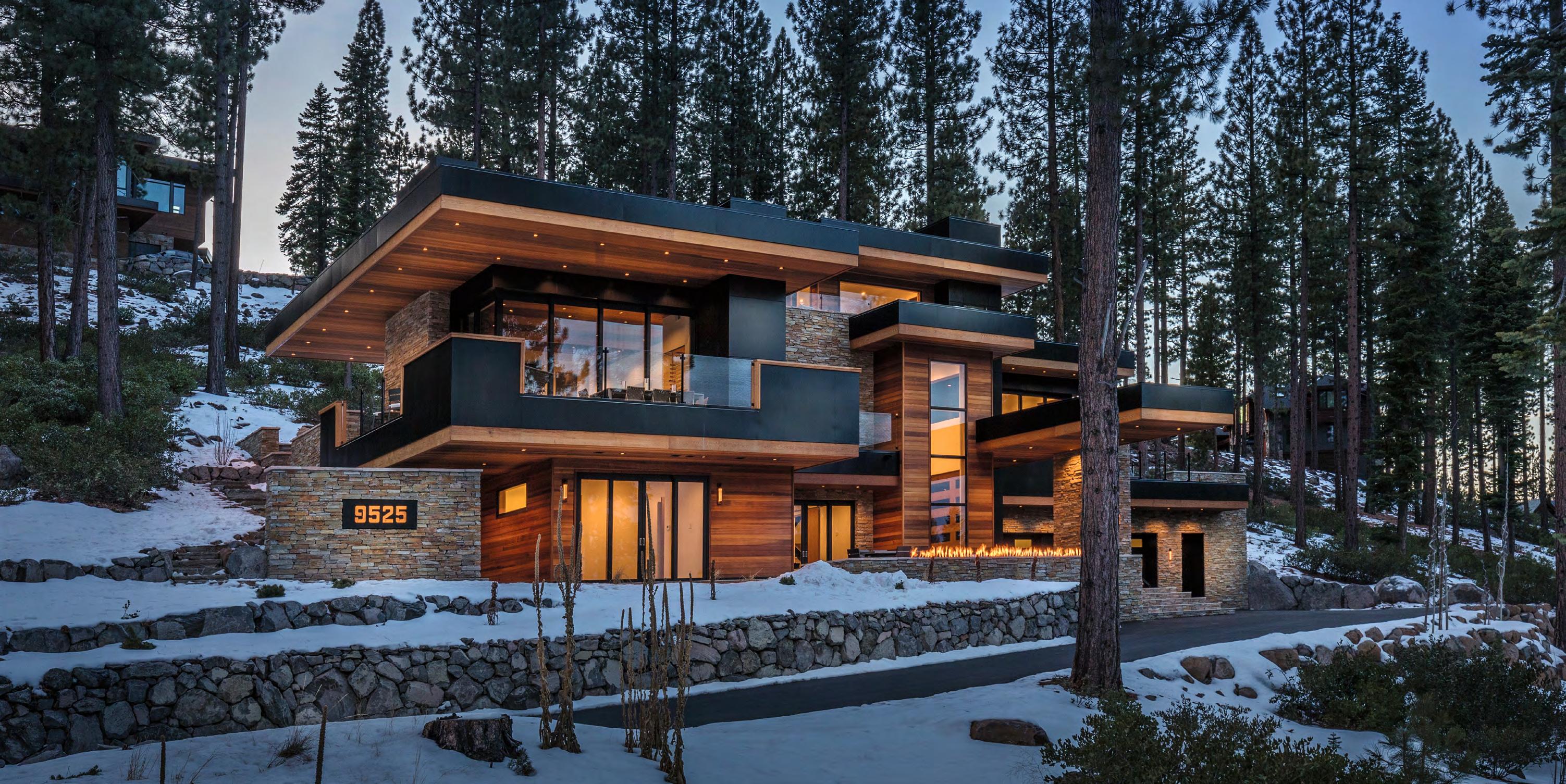

The house belongs to a couple from Silicon Valley—he is a tech businessman and she is a painter; her art studio occupies a bedroom-size space on the opposite end of the dwelling, behind the L-shaped kitchen next to the garage. All spaces on the north side of this level are surrounded by generous terraces, projected over patios downstairs and supported by a series of exposed, thin, steel columns. The aforementioned stair volume is prominently defined on the northern façade by a tall window framed by rusted panels. The stair leads downstairs to the family media/playroom, bunk bedroom for two of the couple’s kids, and two guest bedrooms. The playroom is separated from the stair by a full-height glass wall that supports the railing, and while it reduces the sound transmission, it maintains the visual connection on the lower level. All materials here are very durable, including large format porcelain tiles to wear well with kids, the environment, and the family’s pets.
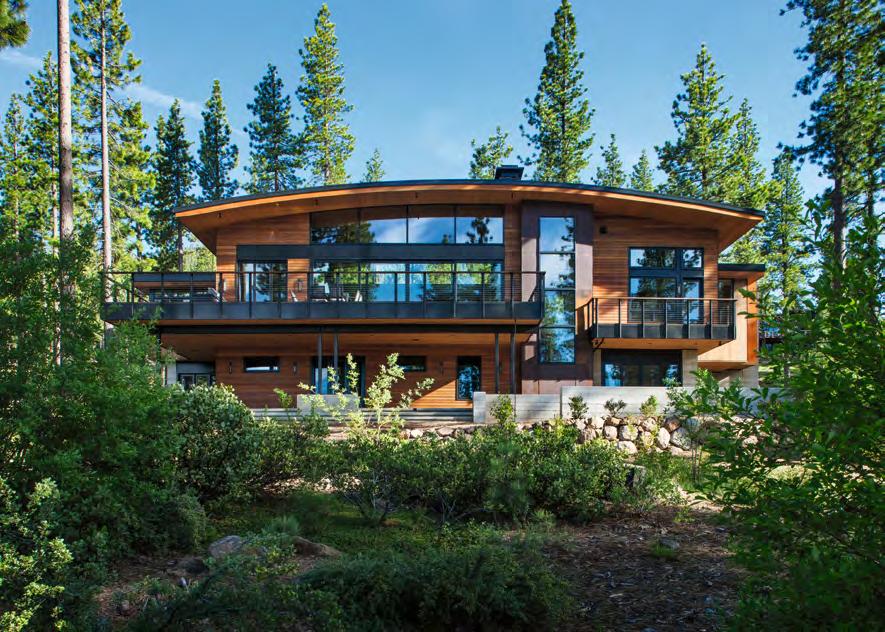
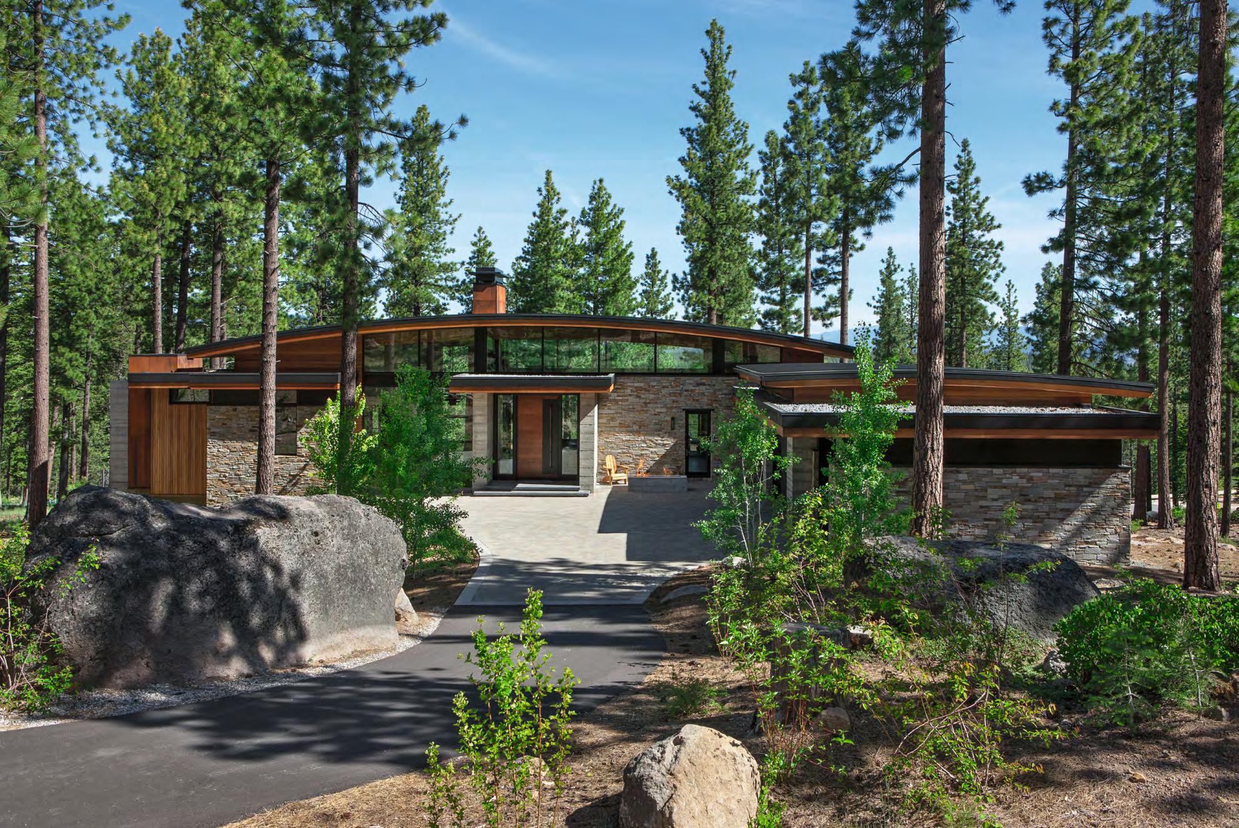

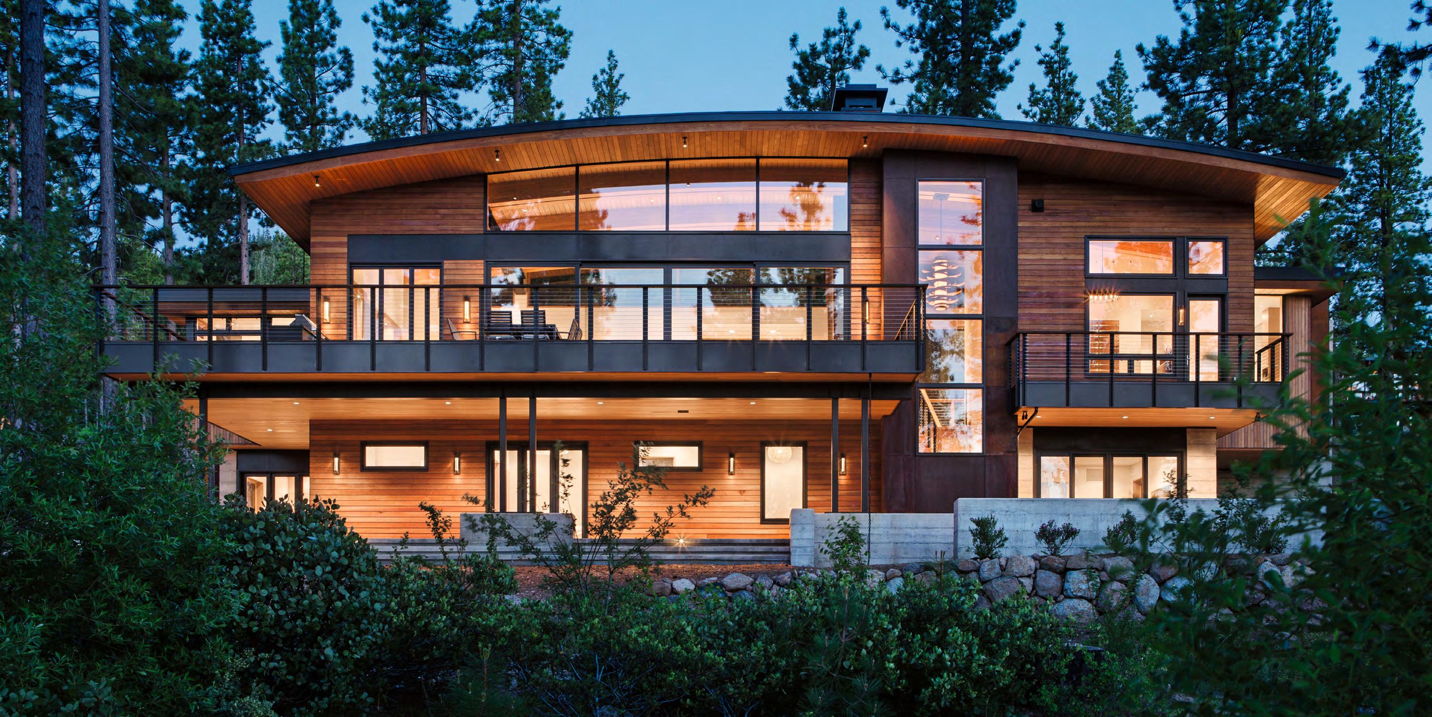

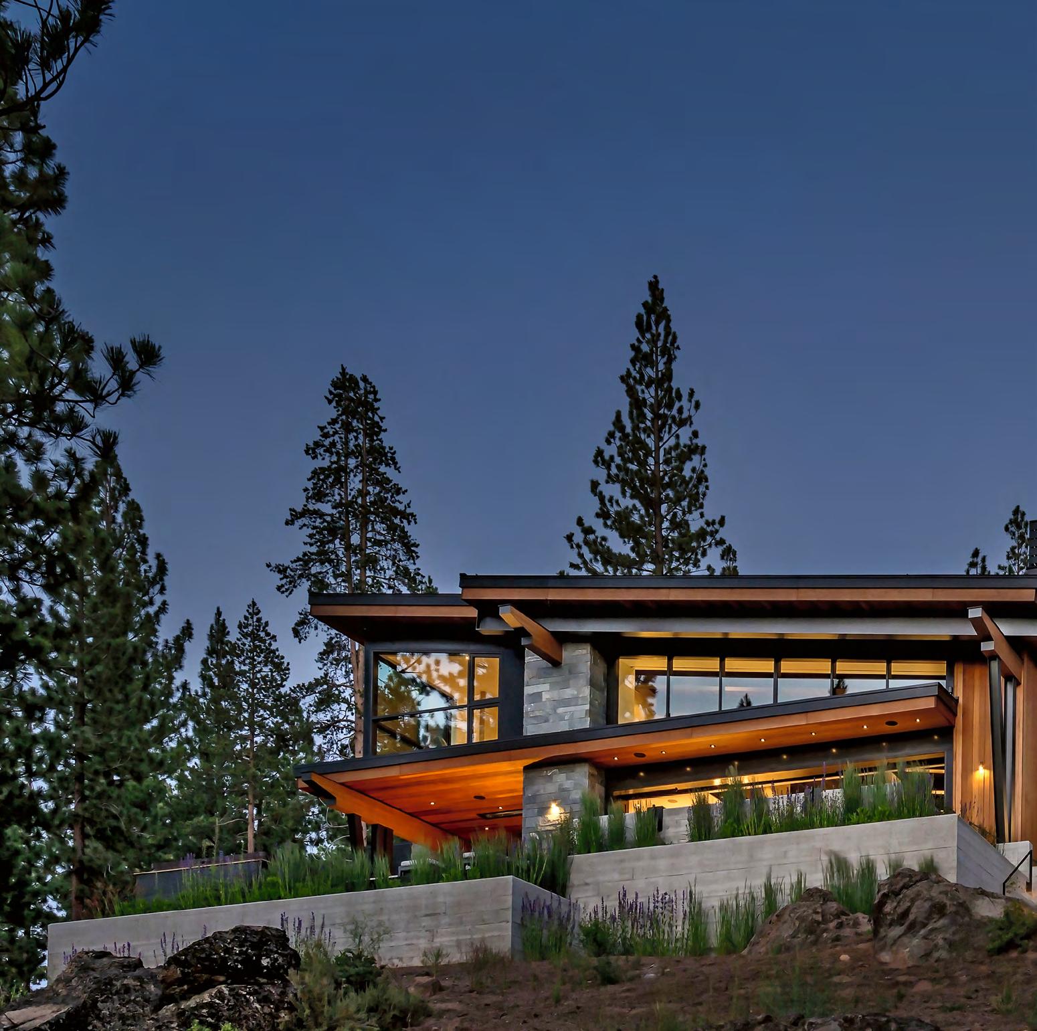
This lavishly photographed monograph, Mountain to Coast, showcases twenty magnificent residences designed by the renowned American firm Kelly|Stone Architects. Set amid beautiful mountain landscapes and coastal climates from across California, Colorado, and Nevada in the south, Canada in the north, and all the way to the beaches of Hawaii in the Pacific, these award-winning homes are crafted for discerning people who want a bespoke retreat or a legacy home that will be passed down for generations.
