
7 minute read
Designs
Kathrin Aste is an architect and cofounder of Austrian architecture firm LAAC. She also teaches as a professor at the Institute for Experimental Architecture, University of Innsbruck.
Frank Ludin is an architect and cofounder of Austrian architecture firm LAAC. He has also held various teaching posts at Austrian universities.
This book features the work of Innsbruck-based architecture studio LAAC. Since 2012, this leading Austrian firm has been developing and exploring innovative architectural responses to contemporary urban and landscape challenges. This is done in collaboration with a network of other architects, artists, graphic designers, and experts from other disciplines. In addition to public buildings for culture, education, and sports, commercial buildings, and industrial structures, LAAC has a particular focus on landscape and public space designs.

Information & Formation is the first monograph on LAAC and documents ten realized designs and projects in Innsbruck and other parts of the Austrian federal state of Tyrol, Vienna, and Venice in much detail through photographs, plans, visualizations, and texts. Essays by international authors and a complete catalog of LAAC’s work to date round out this volume.

First book on Innsbruck-based studio LAAC, one of Austria’s leading architecture firms of the younger generation
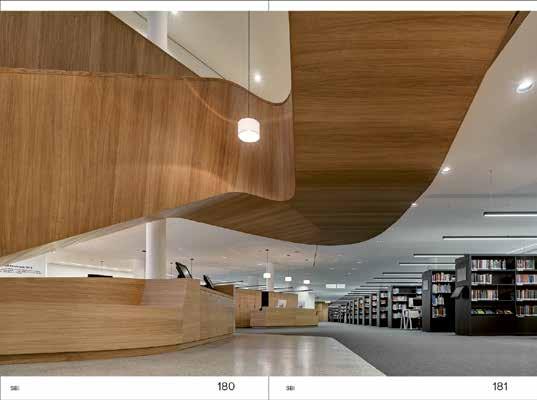
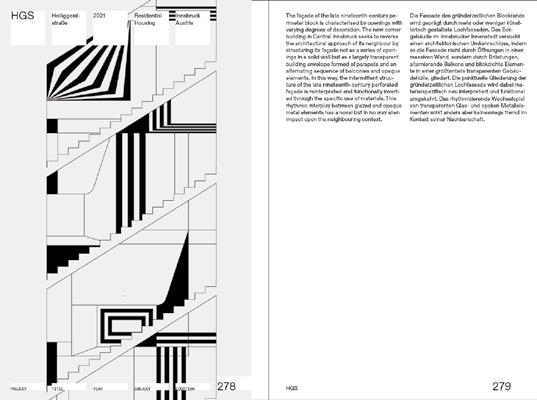
Features ten exemplary designs and projects from LAAC’s portfolio and their underlying concepts with photographs, plans, visualizations, and texts
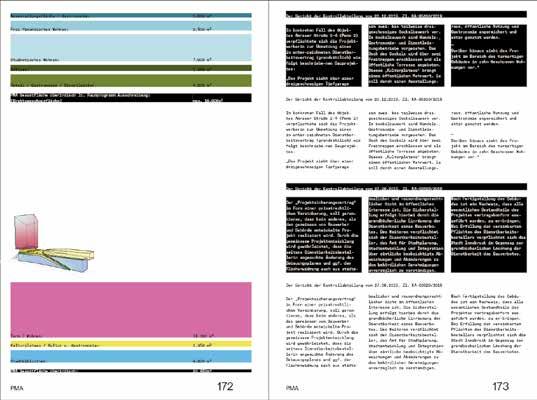
Offers rich previously unpublished material
LAAC’s focus is on buildings for culture, education, sports, commerce and manufacturing, housing, high-altitude Alpine infrastructure, and public space and landscape design
Kathrin Aste, Frank Ludin (eds.) Information & Formation

About Landscape, Architecture and Cities
With contributions by Roger Connah, Oliver Domeisen, Claudia Pasquero, and Florian Waldvogel
Book design by Circus, Büro für Kommunikation und Gestaltung
Hardback approx. 304 pages, 500 color and b/w illustrations 19.5 × 29 cm 978-3-03860-327-6 English / German sFr. 39.00 | € 38.00 | £ 35.00 | $ 45.00
April 2023 (Europe) | September 2023 (US)
For centuries, dealing with cold has been the dominant climatic factor for architectural design in Central Europe. The climate change apparent now assigns this role to heat. Architecture and urban design strive for efficient, resource-saving technical solutions to meet the changing climatic conditions and the energy standards they demand without really questioning customary notions of comfort, forms of living, and urban coexistence. Yet architects must increasingly search for experimental approaches and new ways in which we can live together well in a rapidly warming climate, in particular in cities and metropolitan regions.
Despite a supposed powerlessness in the face of the impending climate catastrophe, the contributions collected in this volume offer a diverse range of narratives that tell of experiences, observations, and the needs of people that inhabit hotter worlds, both real and imagined. What role as climate producers can architecture and the city play in shaping our habitat if these important issues are understood not only in purely technological but also in cultural and social terms?
Christina Condak is a partner with Vienna-based architecture firm NURARCHITEKTUR and a professor of design at the Institute of Art and Architecture, Academy of Fine Arts Vienna.
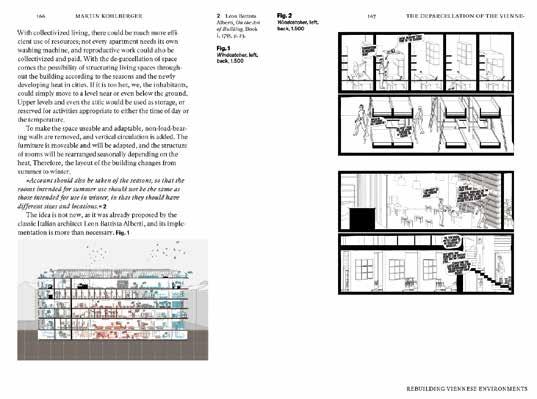
Michelle Howard is director of Berlin-based design firm constructconcept and a professor of architecture at the Institute of Art and Architecture, Academy of Fine Arts Vienna.
Christina Jauernik is an architect, artistic researcher, and dancer working as a senior scientist at the Institute of Art and Architecture, Academy of Fine Arts Vienna.
Linda Lackner is an architect and theorist who explores in her research questions of visibility, inclusion and exclusion, and the manifestation of ideologies and past policies through architecture and urban design.

Lisa Schmidt-Colinet is a senior scientist and deputy head of the Institute of Art and Architecture, Academy of Fine Arts Vienna. She is also a cofounder of Vienna-based design firm schmidt-colinet · schmoeger.
Angelika Schnell is a professor of theory and history of architecture and of design at the Platform History Theory Criticism (HTC), Academy of Fine Arts Vienna.
Eva Sommeregger is a cofounder of design studio eyeTry architecture and a senior researcher at the Art Academy of Latvia’s (LMDA) Institute of Contemporary Art, Design and Architecture in Riga.
An illustrated reader on experimental approaches in architecture and urban design to enable good urban coexistence in a rapidly warming climate
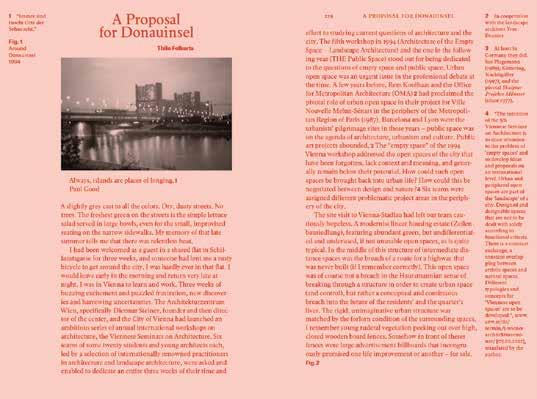

Offers essays and playful concepts to address pressing urban design issues in times of acute climate change
Brings into focus also cultural and social aspects of climate change
Features new and previously unpublished texts and rich visual material

Christina Condak, Michelle Howard, Christina Jauernik, Linda Lackner, Lisa Schmidt-Colinet, Angelika Schnell, Eva Sommeregger (eds.)
Wiener Hitze
Architecture and Storytelling in Times of Heat
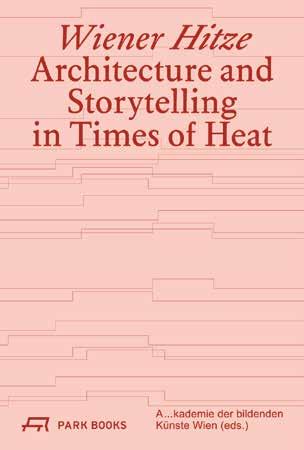
In cooperation with the Institute of Art and Architecture, Academy of Fine Arts Vienna
Book design by Alexander Möllner
Paperback approx. 320 pages, 200 color and 50 b/w illustrations 15.5 × 23 cm 978-3-03860-328-3 English / German sFr. 29.00 | € 29.00 | £ 28.00 | $ 35.00
April 2023 (Europe) | September 2023 (US)
Architekten von Gerkan, Marg und Partner (gmp), with more than 500 employees at seven locations in Germany, China, and Vietnam, is a world-leading architectural firm, as well as being one of Germany’s largest. In 1996 gmp realized its first project in Italy: the exhibition Renaissance of Railway Stations that was part of the 6th International Architecture Exhibition of the Venice Biennale. In 1997 gmp’s winning design for the new exhibition halls in Rimini marked the beginning of its list of another 59 projects in the country, comprising diverse structures such as train stations, airports, stadiums, hospitals, or research buildings. Many of these were for sites of historical significance that required the utmost sensitivity in execution; 13 of them have actually been realized to date.

This book tells the story of gmp’s work in Italy in seven chapters, placing all projects in the historical context of their respective location. In an interview, Volkwin Marg, one of gmp’s two founding partners, talks about his experiences, his enthusiasm for Italy’s building culture, gmp’s great successes, unexpected major obstacles, tough negotiations, and deep disappointments. Numerous color photographs, plans, and historical reference images supplement the texts.
Sebastian Redecke is an architect and former editor of German architecture magazine Bauwelt, and has written and edited numerous books on architecture.
Volkwin Marg, together with Meinhard von Gerkan (1935–2022), founded Architekten von Gerkan, Marg und Partner (gmp) in 1965. Marg’s best-known designs for gmp include the European Patent Office in Munich, the New Leipzig Trade Fair, the refurbished Olympic Stadium in Berlin, and the stadiums in Cape Town, Durban, Port Elizabeth, Brasília, Manaus, and Belo Horizonte for the FIFA World Cups in South Africa 2010 and Brazil 2014.

Features 60 projects and realized designs in Italy by Architekten von Gerkan, Marg und Partner (gmp) through images, plans, and texts
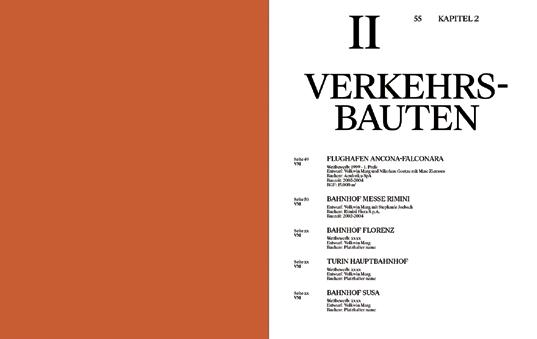


Offers a survey of gmp’s experience from 25 years of planning and building activity in Italy with successes and disappointments gmp is one of Germany’s largest and among the world’s leading architecture firms
Sebastian Redecke, Volkwin Marg (eds.) Architekten von Gerkan, Marg und Partner
Costruire in Italia—Esperienze 1996–2023
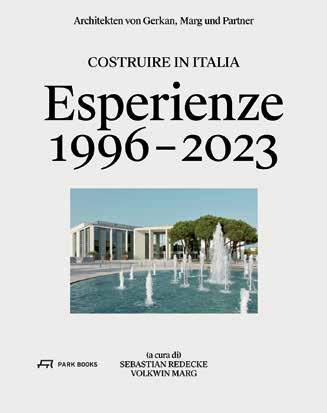
Contributions by Sebastian Redecke, Volkwin Marg, and Clemens Kusch
Book design by Büro Otto Sauhaus
Hardback approx. 256 pages, 220 color and 50 b/w illustrations, 60 plans 19 × 24 cm 978-3-03860-326-9 Italian 978-3-03860-325-2 German sFr. 39.00 | € 38.00 | £ 35.00 | $ 45.00
June 2023 (Europe)
Rarely is an architect as closely connected to his or her place of work as is the case with Armando Ruinelli, born 1954, and his native village of Soglio in Val Bregaglia, Switzerland. Yet, far from what one might expect with such a small and remote place of barely 100 inhabitants, the limitation in this case became a distinction. Ruinelli’s attitude and work have grown organically from the village’s strong stone-built dwellings. Thus, he has become an internationally revered master of building in existing fabric, in particular in an Alpine environment.
This first monograph on Armando Ruinelli documents comprehensively his work over nearly four decades. It demonstrates the evolution of his architectural language from the first buildings in Soglio of the 1980s, to conversions of existing buildings and designs for new ones that continue local traditions but also meet today’s demands in housing, and to the latest works, such as the almost abstract studio for Swiss artist Miriam Cahn in Stampa.

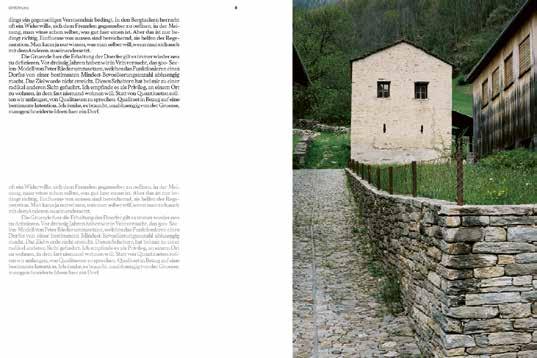
Photographs and plans, as well as a photo essay newly created for this book by Swiss photographer Katalin Deér, are supplemented with texts and conversations between Ruinelli and his equally renowned fellow architect Gion A. Caminada that illuminate the architect’s work and attitude and convey the particular features of his Alpine environment.

First monograph on Swiss architect Armando Ruinelli, an internationally revered master of building in existing fabric and in an Alpine environment
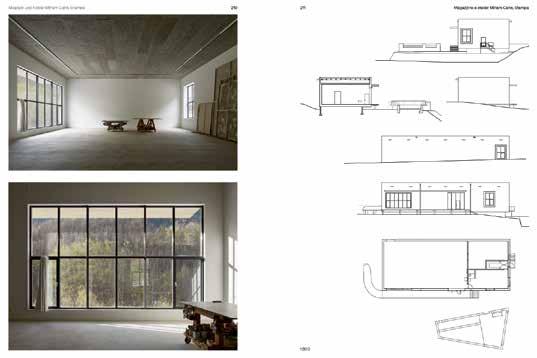


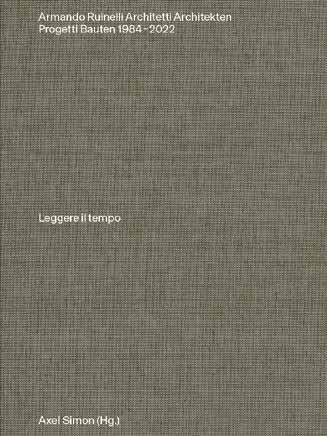
Documents Ruinelli’s work of four decades comprehensively through images, plans, texts, and conversations
Richly illustrated with numerous previously unpublished images and plans from Ruinelli’s archive
Axel Simon (ed.)
Armando Ruinelli Architetti
Progetti 1984–2022. Leggere il tempo
With contributions by Florian Aicher, Gion A. Caminada, Ludmila Seifert, Anna Innocenti, Quintus Miller, Armando Ruinelli, and Axel Simon. Photo essay by Katalin Deér
Book design by Herendi Artemisio
Paperback approx. 264 pages, 200 color and 40 b/w illustrations and plans 21 × 28 cm 978-3-03860-320-7 Italian / German sFr. 59.00 | € 58.00 | £ 55.00 | $ 70.00
June 2023 (Europe)
This eighth edition of Best of Austria offers a survey of the creative and economic achievements of Austrian architecture firms and the country’s building culture in general, exemplified by the projects and people who have been awarded national and international architecture prizes in 2020 and 2021. The book features 117 buildings through photos, plans, and concise texts by renowned authors. In addition, distinguished individuals, architectural teams, and institutions are introduced in brief portraits. An introductory essay by Triin Ojari, director of the Estonian Museum of Architecture in Tallinn, analyzes architectural events and building culture in Austria from an outside perspective. The book is rounded out by a detailed index providing relevant information on the various awards.


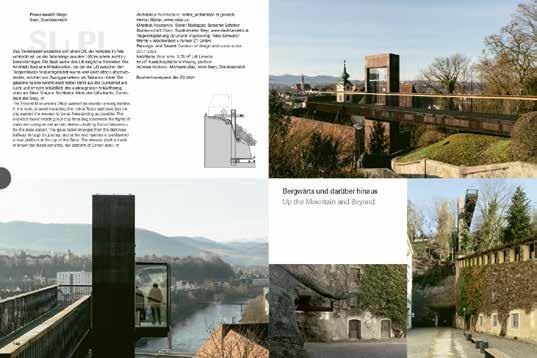
Features award-winning buildings of 2020 and 2021 in Austria by Austrian and international architects
Images, plans, and concise texts on 117 buildings in an attractive book design
Detailed index providing relevant information on Austrian and international architecture awards


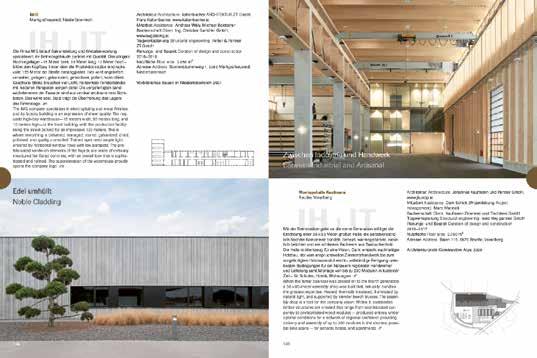
Architekturzentrum Wien (ed.)
Best of Austria Architecture 2020_21
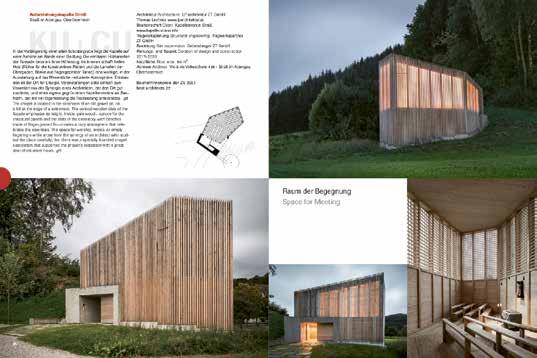
With an essay by Triin Ojari and texts by Klaus-Jürgen Bauer, Sonja Bettel, Robert Fabach, Barbara Feller, Eva Guttmann, Gudrun Hausegger, Manuela Hötzl, Anne Isopp, Gabriele Kaiser, Elke Krasny, Marion Kuzmany, Isabella Marboe, Astrid Meyer-Hainisch, Romana Ring, Robert Temel, and Nicola Weber
Book design by lenz + henrich gestalterinnen Hardback 224 pages, 185 color and 143 b/w illustrations 22 × 29 cm 978-3-03860-316-0 English / German sFr. 59.00 | € 58.00 | £ 50.00 | $ 65.00
February 2023 (Europe) | July 2023 (US)

