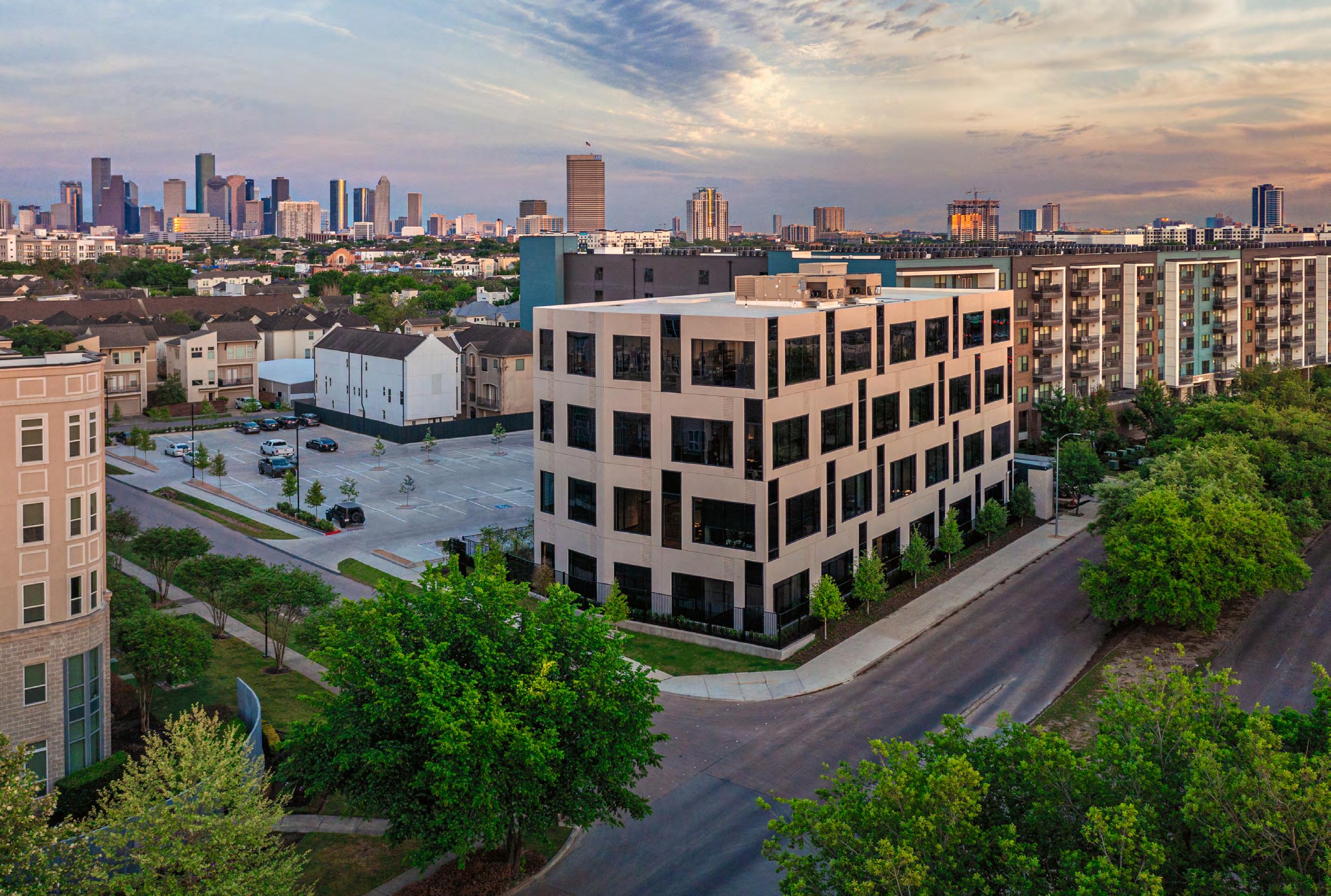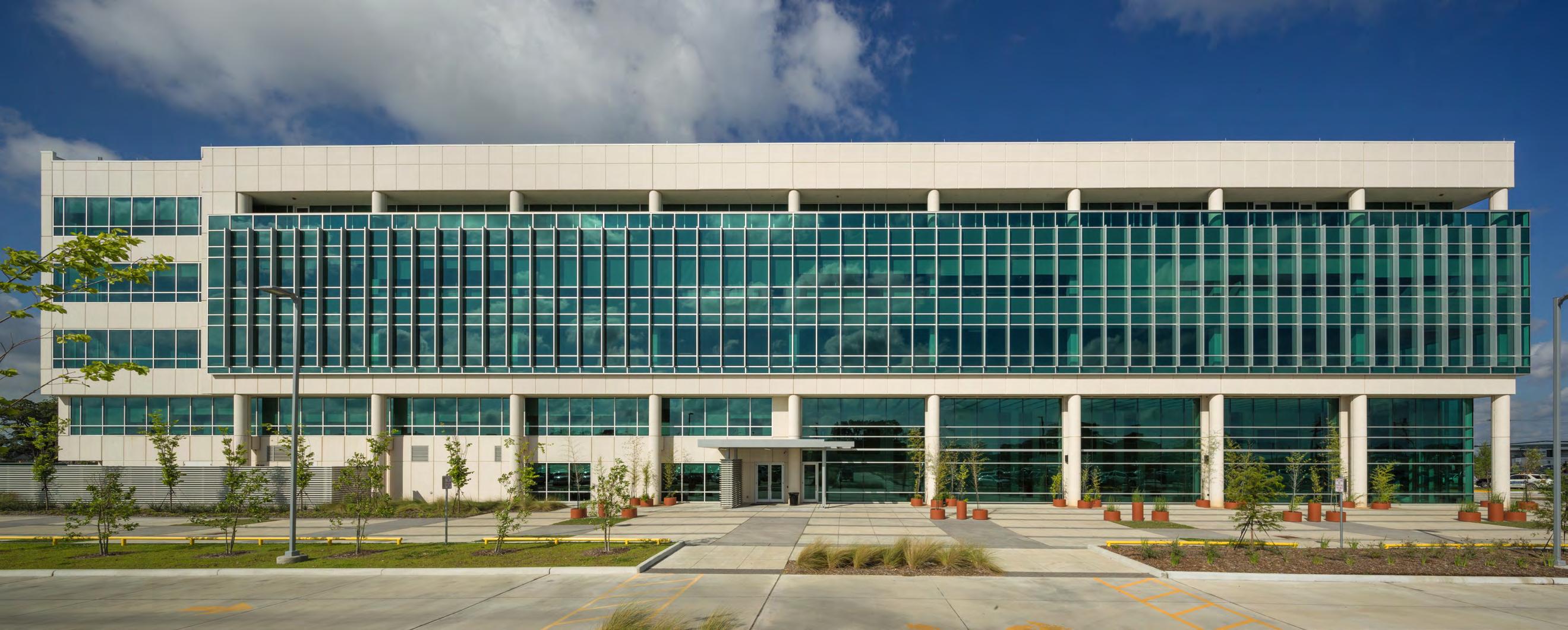






Fifth-floor plan
Fourth-floor plan
Third-floor plan
Second-floor plan
First-floor plan



















Cantilevered living rooms sponser terraces above.
CANTILEVERED LIVING ROOMS SPONSOR TERRACES ABOVE
Living rooms with panoramic views ...
LIVING ROOM WITH PANORAMIC VIEWS
AND PROVIDE SHADE FOR TERRACES BELOW
... provide shade for terraces below.















Powers Brown Architecture was founded in 1999 on the cusp of the new millennium under principles, procedures, and a vision framed by a twenty-first century optimism. Led by CEO / Creative Director Jeffrey Brown, FAIA, the firm has garnered international recognition for its work in projects like the Fort Bend Veterans Memorial and the Roy Kelly Multimodal Terminal. It has as of this publication expanded to seven offices across North America and garnered more than twenty American Institute of Architects design awards among numerous other accolades.
This monograph, the firm’s third publication in book form, covers thirty-five projects—the majority not previously published in book form—in a range of building and problem types. Projects like the Hillel Student Center in Washington, D.C. and the Transit Terminal in Galveston, Texas on the historic Strand span the range in public work. Frank’s International and Seismic Exchange explore the possibilities of corporate architecture to create place as much as to make a statement. Arabella transforms the repetitiveness in the condominium building type to variety in all living units, while the Thompson Hotel & Arts Residences along the River Walk in San Antonio navigates pedestrian scale in a twenty-story tower. POST covers the commitment to resiliency and the future of the planet while MEDDNet™ transforms urban design tactics into a national-scale disaster relief strategy.
The introduction is written by journalist Stephen Sharpe who has covered the firm’s work for nearly twenty years. An extended essay by Brown situates the firm’s position at the conversational threshold of skepticism about “Starchitecure” and the reality of everyday architecture, or “Marketecture”, while an intimate interview by architecture professor and author Donna Kacmar, FAIA gives insight into the details behind the firm as practice and the work itself.
