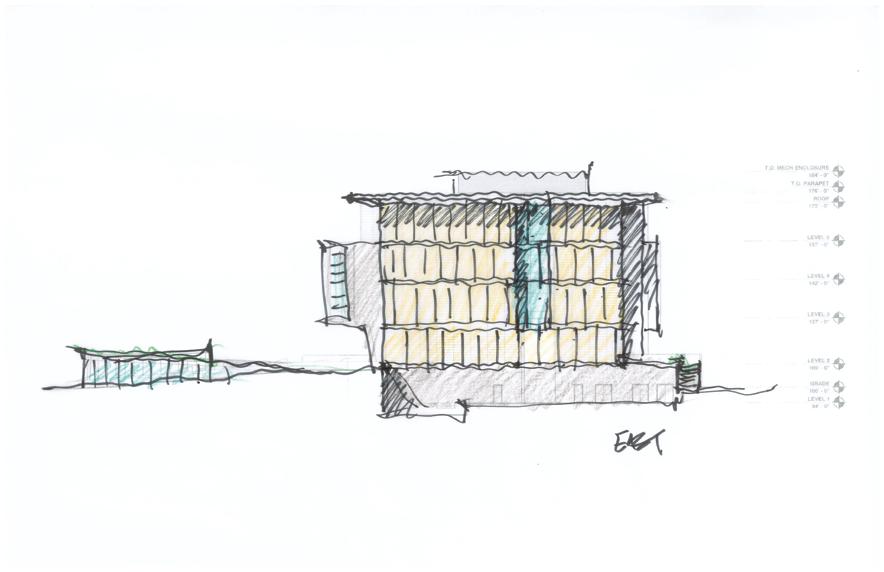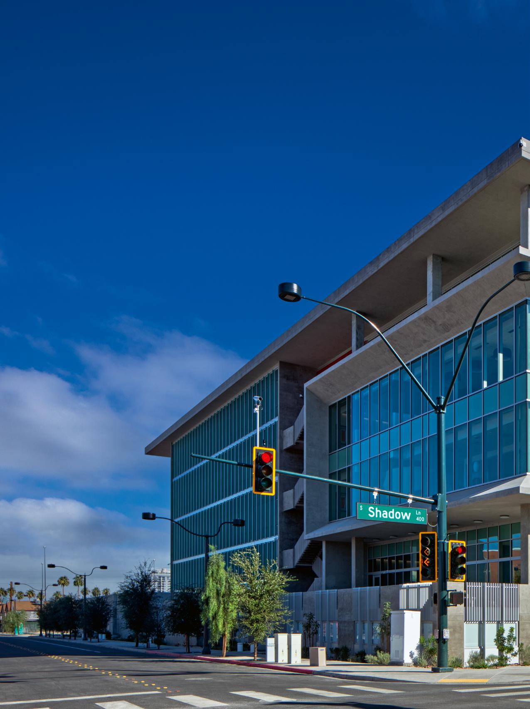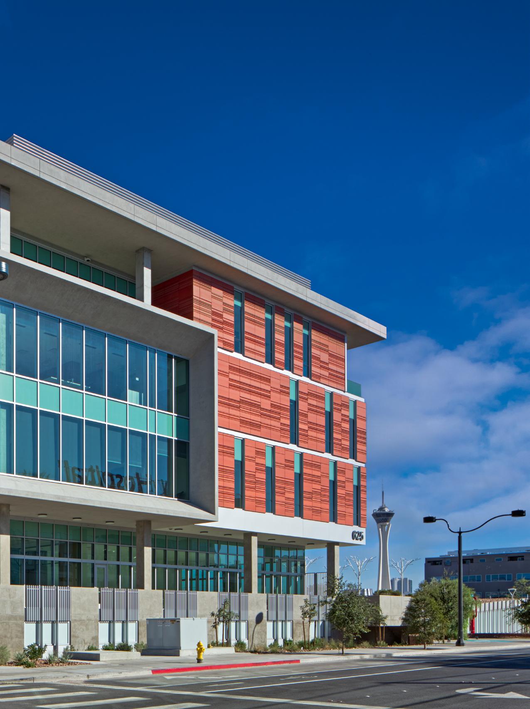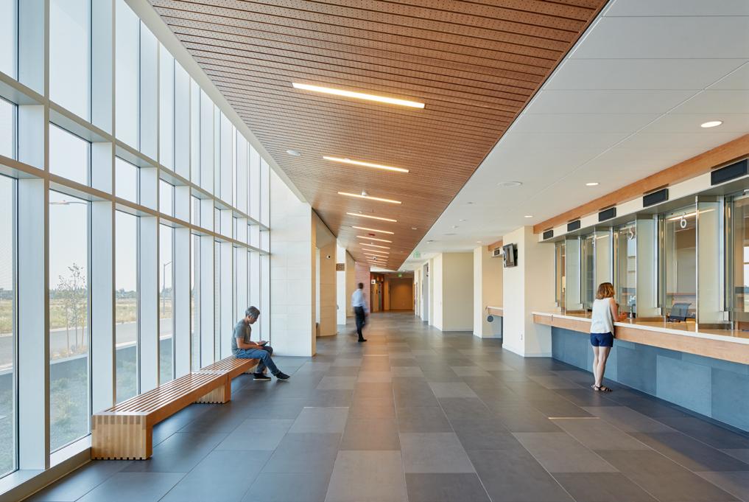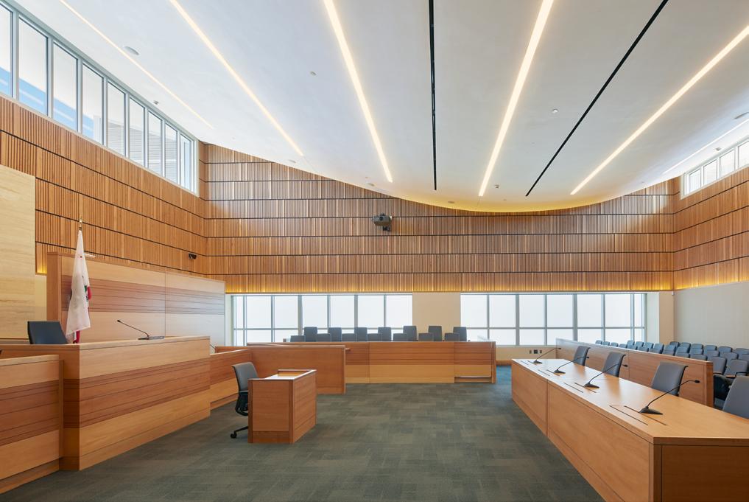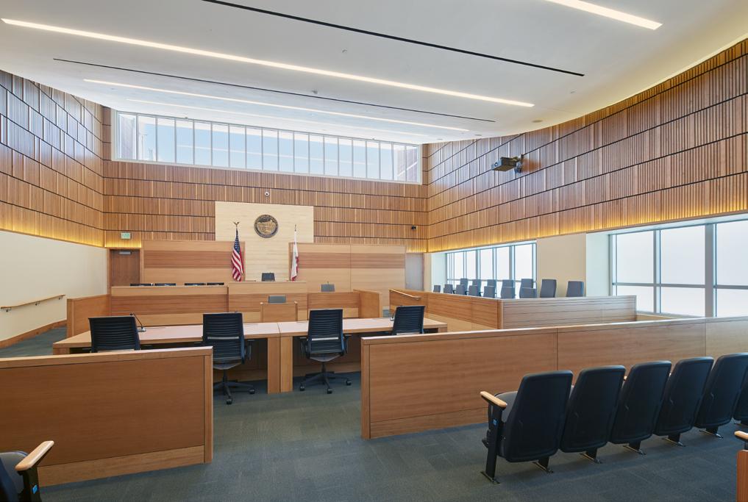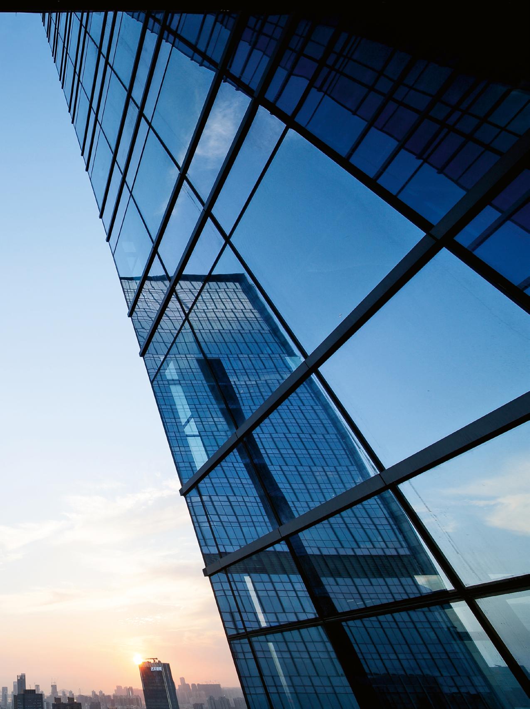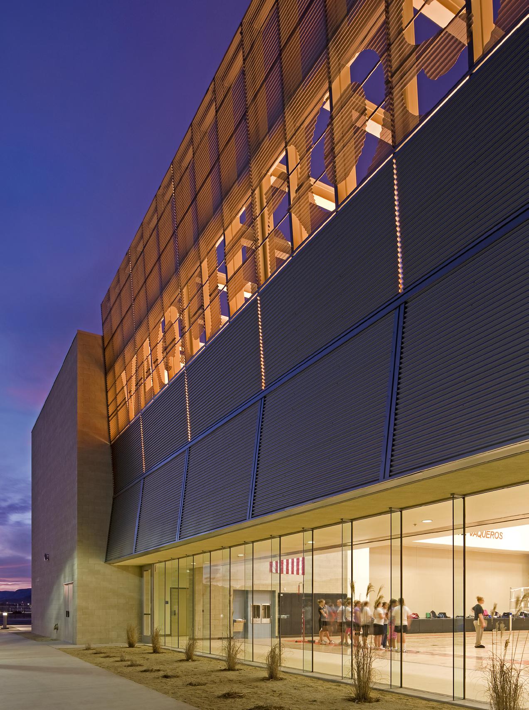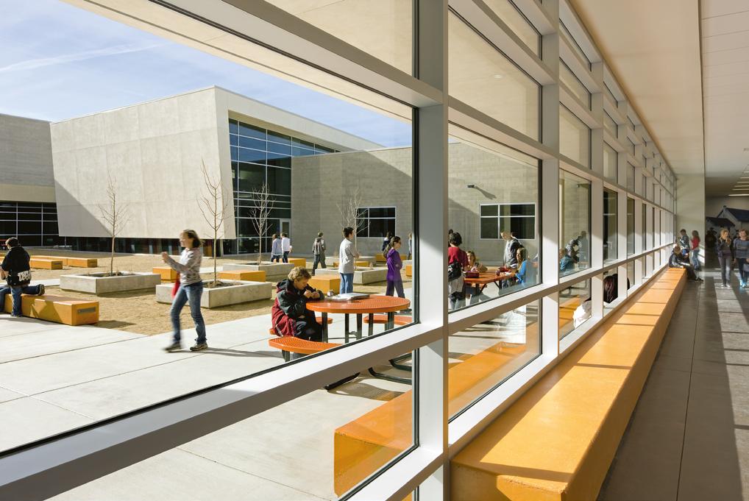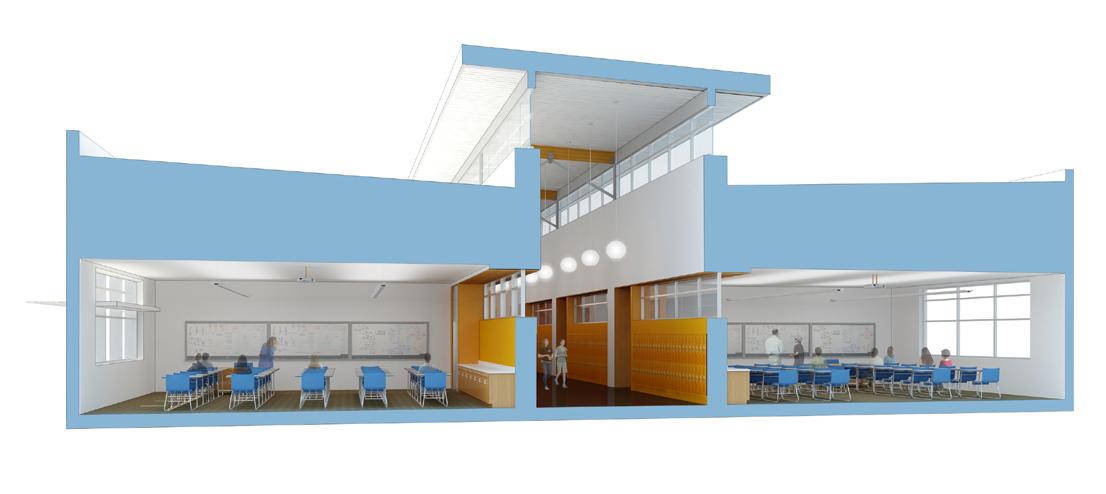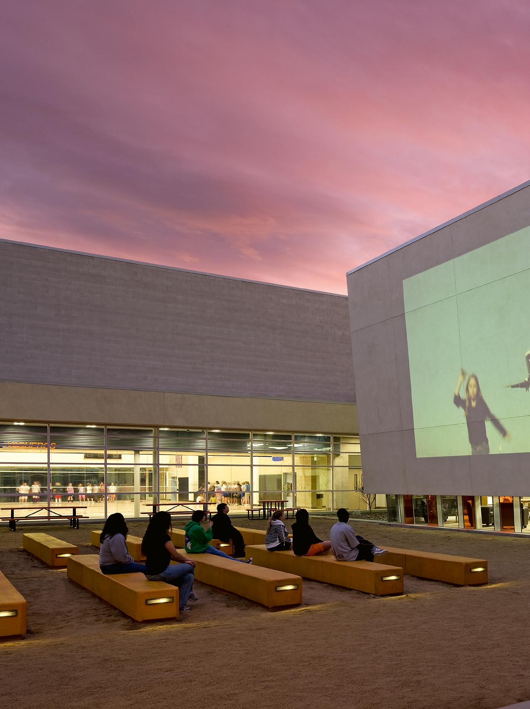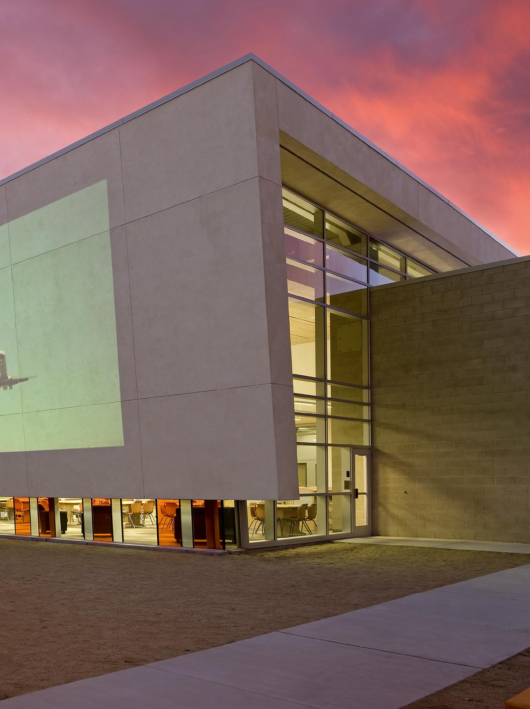tsk selected works
 Foreword by Aaron Betsky
Foreword by Aaron Betsky
LEGACY


 Foreword by Aaron Betsky
Foreword by Aaron Betsky

It is hard to avoid the work of Windom Kimsey and TSK in Las Vegas. If you arrive there as a visitor through Harry Reid International Airport, you will see the control tower the firm designed as you taxi in and there is an even chance you will deplane through the lofty expanse of the D Gates Terminal it authored. If you are coming there for a convention, you cannot avoid the sweep of the canopy that arches over the 1.44-million-square-foot (133,780-square-meter) West Hall addition to the municipal facility. If you happen to be a native, you will know the Clark County Regional Justice Center Kimsey was responsible for designing, as it towers over downtown and is the sight of many a controversial court trial. You might encounter the firm’s architecture when you get your driver’s license at the DMV Sahara Service Center. You or your kids might be educated at one of the dozens of elementary, middle school, high school, community college, or university buildings they have designed in the area.
TSK is by far the most dominant design firm of what is now, with well over two million inhabitants, the twenty-eighth-largest metropolitan area in the United States—and one of the most visited tourist destinations. Yet there is a good chance you will not have heard of the firm or Kimsey. That is because the one place where you will not encounter TSK’s architecture is in buildings for which Las Vegas is known, namely its hotels, casinos, and all the razzle-dazzle retail, entertainment, and shopping that goes with that world. TSK are Las Vegas’ native architects, the ones who design the places where people work, live, learn, and play. Not only that, the firm designs many structures that would seem to resist architecture, and that makes its contributions not as noticeable as they should be.

Since the founding of TSK in 1960, the firm has built a reputation for designing public projects of exceptional quality that are an integral part of the fabric of the communities we serve. We have always strived to create buildings that inspire and help shape the physical world in a thoughtful and lasting manner.
TSK’s roots go back to 1960 when George Tate founded the firm, George Tate and Associates. He was joined in 1974 by William Snyder who moved to Las Vegas from Pennsylvania. The name changed to Tate & Snyder Architects and the firm built a strong reputation designing public projects in Las Vegas. Windom Kimsey joined the firm in 1991 and became a partner in 1998. The firm evolved into Tate Snyder Kimsey Architects and expanded into the Reno | Tahoe area, and soon after the firm acquired Caldwell Architects in Southern California. Looking to the future the firm re-branded as TSK and expanded the leadership.
Our firm’s values are focused on designing buildings that serve their communities in responsible and innovative ways that are client focused. Our firm leadership has worked continuously to improve our services and capabilities to better serve our clients and provide an exceptional work environment for our entire team. In 2022, TSK became part of a larger consortium of architectural firms under the MORE Group, providing the firm additional resources, expanded capabilities, technological advances, and geographic presence to enhance our client services and reach new market areas. TSK will continue to look to innovative ways to enhance the client experience, support our talented team, and provide design excellence for the communities we serve.
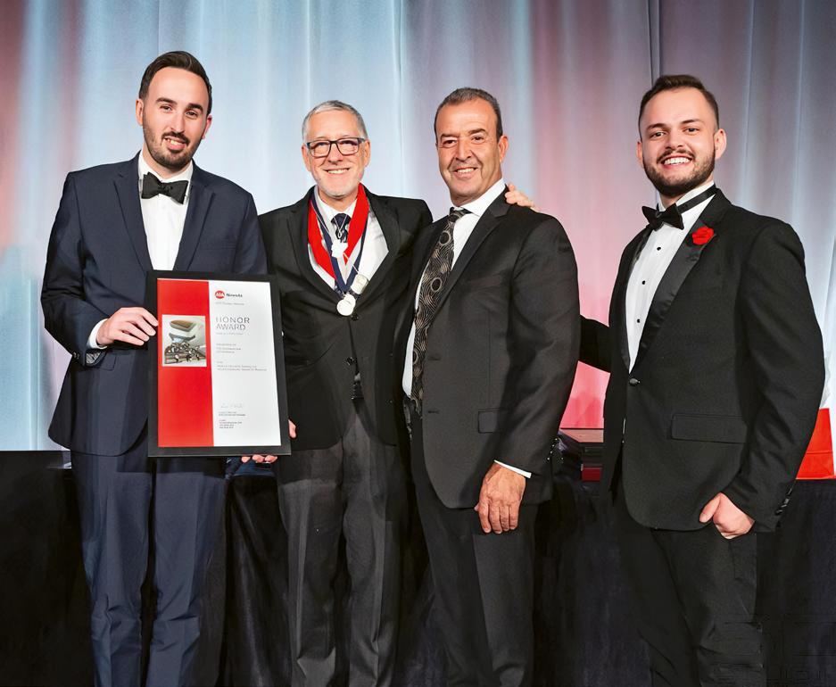
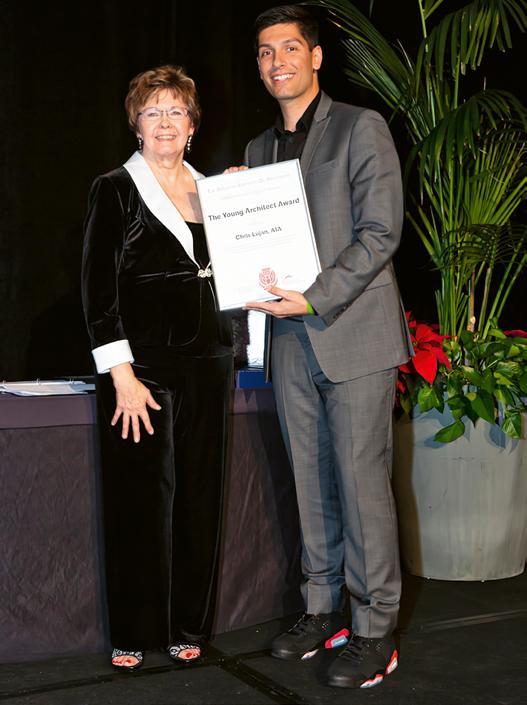
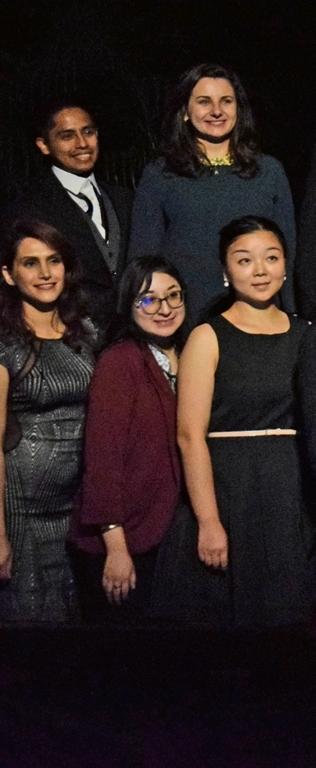
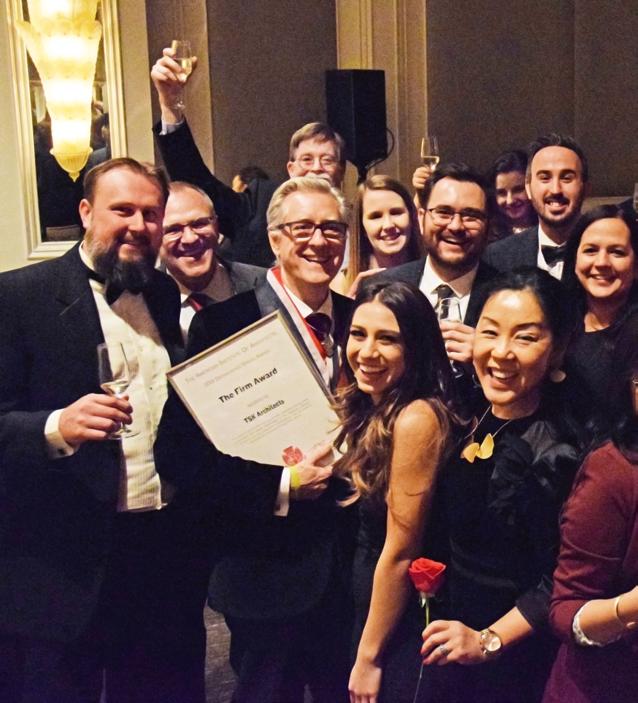
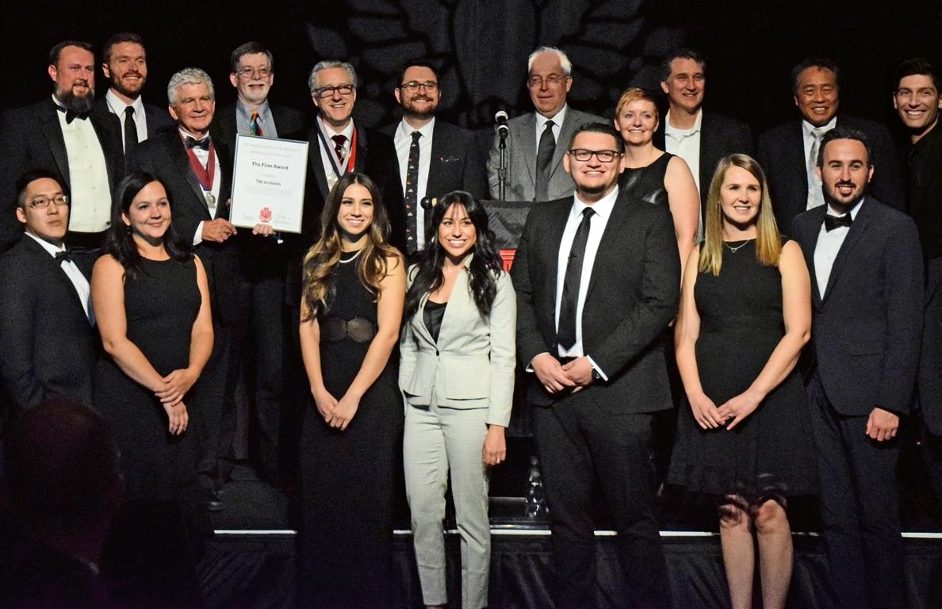
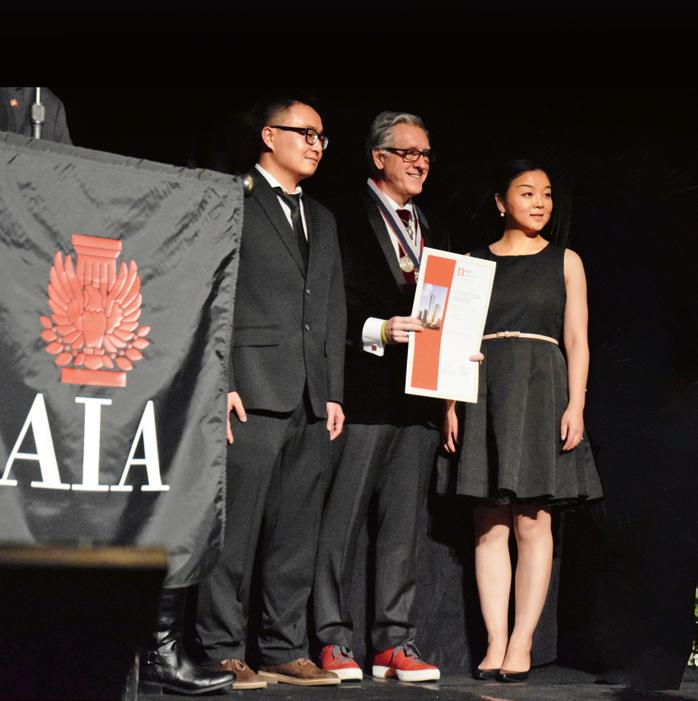
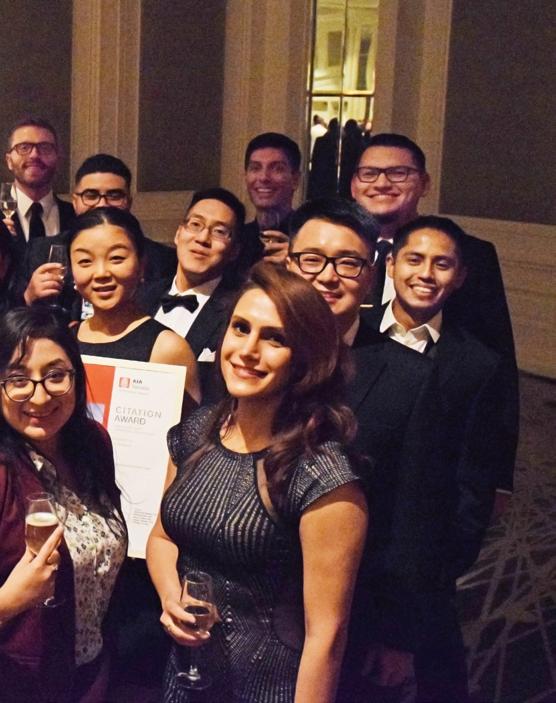
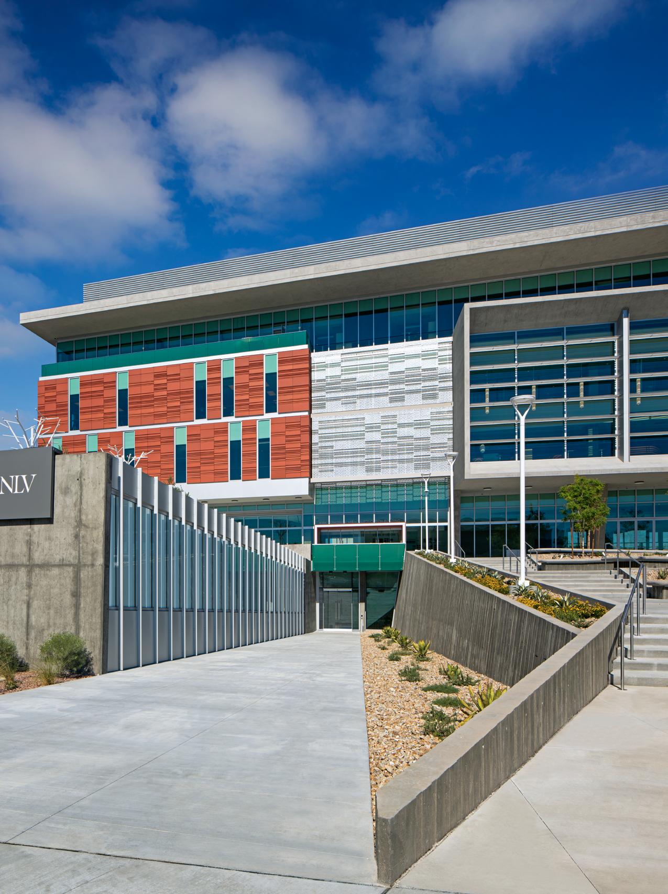
Despite years of explosive population growth, Southern Nevada has had a severe shortage of quality medical care. The Kirk Kerkorian Medical Education Building at UNLV represents a new era for medicine in the Las Vegas valley.
The proposed building is a 125,000-square-foot (11,613-square-meter) five-story structure, organized around strong circulation spines that help to connect students to the exterior and orient them to location in the building and the major building functions, which are training, learning, community, and service. The training floor serves as the building base and houses clinical skills, simulation, virtual and gross anatomy training programs. This “superfloor” of training spaces is unique in medical education and will distinguish the UNLV School of Medicine. The P-shaped superfloor is envisioned to be a concrete podium supporting the four-story tower above and provides opportunities for a secured outdoor gathering space. The community and learning spaces are concentrated on the second, third, and fourth floors, housing Student Life spaces, the Learning Studios, classrooms, and the library. Those administrative functions that serve the students directly, or are related to Admissions, are located at the top of the Forum on the third floor. The balance of the service functions of the building, the administrative offices, and dean’s suite, are located on the fifth floor.
The massing of the building is oriented to maximize daylight and minimize direct solar gain with the integration of deep overhangs, brise-soleil, and strategic glazing placement. The strong horizontality of the desert is emphasized in the building massing through the organization of the building cladding and glazing components, in particular the horizontal ribbing of the terra-cotta panels, the inspiration of which is drawn from the jagged lines of EKG readouts. These panels also evoke the windswept sculpting of the walls at nearby Red Rock Canyon.
