

SHUBHAM MEHTA
ARCHITECTURE PORTFOLIO OF SELECTED WORK
2018-2024
P ofile S hubham M ehta
U rban D esigner
An innovative and strategic professional with background in architecture with over three years of hands-on experience, I excel in leading dynamic design projects for diverse clients. With a proven track record of turning innovative ideas into reality, my work emphasizes impactful and successful project completions. Proficient in both design and drawing, I am dedicated to achieving design excellence and ensuring client satisfaction. My passion for architecture drives me to continually push the boundaries of creativity and functionality in every project.

Work Experience
Architect
ORMNI VIO Designers LLP
Jul/2022 - Jul/2023, MohaliI, India
Led a team to develop innovative designs.
Managed large residential projects, blending neoclassical and contemporary architectural styles, and overseeing numerous commercial projects.
Architect
Between spacez
Feb/2021 - Apr/2022, Amritsar, India
Led and participated in 12+ projects, implementing conservation architecture principles in site detailing, particularly for temple complexes in Vrindavan.
Specialized in designing public spaces for large gatherings, applying expertise in Indian architecture to both exterior and interior designs.
Assistant Architect
IDS universal concepts
Nov/2019 - Oct/2020, Noida, India
Designed residential interiors, emphasizing detailed kitchen plans, and generated 3D renders.
Produced Bills of Quantities (BOQ) and conducted comprehensive graphic work for presentation materials.
Intern Architect
INTACH Delhi Chapter
(Indian national trust for art culture and heritage)
Feb/2018 - Jul/2018, New Delhi, India
Contributed to prestigious heritage projects such as interior work for the Rashtrapati Bhawan and conservation drawings for other monuments.
Education
Post Graduate Certificate in Urban Design
Sheridan College, Canada
Currently Enrolled
Bachelors of Architecture
Galgotias University, India
07/2014 - 08/2019 CGPA 7.85
Language
Hindi English
Technical Skills
AutoCAD
Revit
Sketchup
Vray
Lumion
Adobe Photoshop
Adobe Indesign
Adobe Illustrator
M S Office GIS
Volunteer Work
Knowledge under the bridge 2018
Designed informal school wall beneath the metro to promote learning among the public.
Wall of help 2017
Painted a wall where individuals can donate to support those in need.
Certificate
2ND Position in Build O Bridge Competition at Galgotias University.
Sustainable Built Environment at IIT, Rorkie.
Bamboo Workshop
7 days workshop at Auroville 2016
C ontents

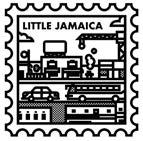
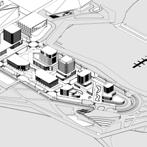
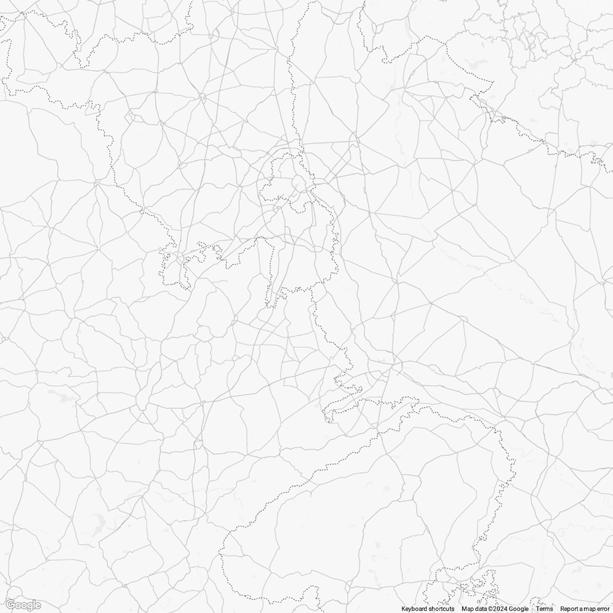
Sno.2 Green EdgE Urban dEsign, 2024
Mississauga
Sno.1 HealtHy Bar intErior, 2024
Sno.3 Urban rEvival Urban dEsign, 2018
Sno.4 InterpretatIon CEntrE arChitECtUrE, 2019
Sno.5 HatHIa darwaza ConsErvation, 2018



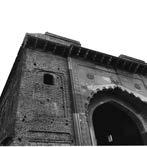
New Delhi
Bilaspur
Healthy Bar
This juice bar in Little Jamaica is a key community gathering spot but suffers from a lack of character and insufficient functionality. As it stands, the space does not effectively serve its dual purpose as a juice bar and a meeting place, with limited seating and a design that fails to reflect the vibrancy of the neighborhood. To address this, the design should be revamped to infuse the space with a distinctive character that mirrors the lively spirit of Little Jamaica. Adding more seating and creating a more inviting atmosphere will better support its role as a dynamic social hub, enhancing its appeal and utility for the community.

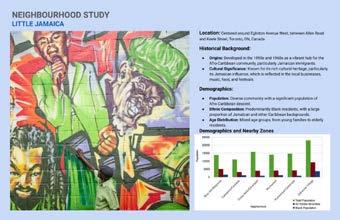
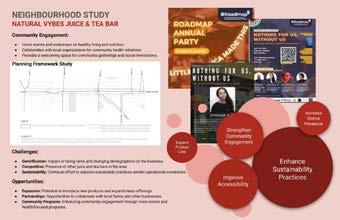
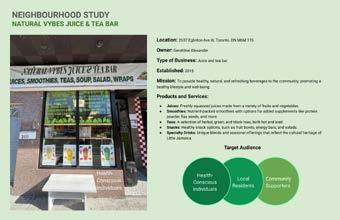
Before designing the space, a comprehensive study was conducted, including an analysis of the area and its community. This research involved understanding local needs, preferences, and the cultural context of Little Jamaica. The insights gained were crucial in shaping a design that would truly resonate with and serve the community effectively.
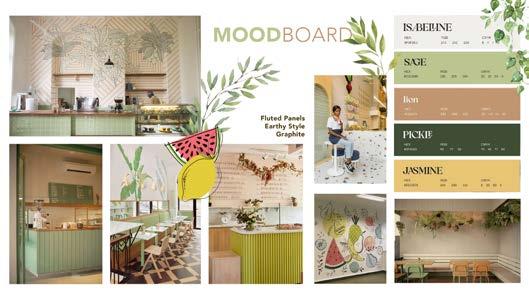





Elevation A
Elevation B
G reen
e D ge
Traditional urban design often lacks the integration of natural elements, reducing quality of life and limiting physical activity and social interaction. Our solution, Green Edge, proposes a mixed-use residential sanctuary where organic shapes and lush foliage blend seamlessly with the built environment. This design integrates greenery within public spaces and buildings, preserving waterfront and cityscape views while promoting a healthy lifestyle through well-connected pathways for walking and cycling. By prioritizing the greening of urban landscapes, Green Edge fosters a vibrant community, enhancing socialization and life quality. This innovative approach redefines urban living, merging indoor and outdoor spaces to create a serene, natureinfused retreat in the heart of the Port Credit neighborhood.

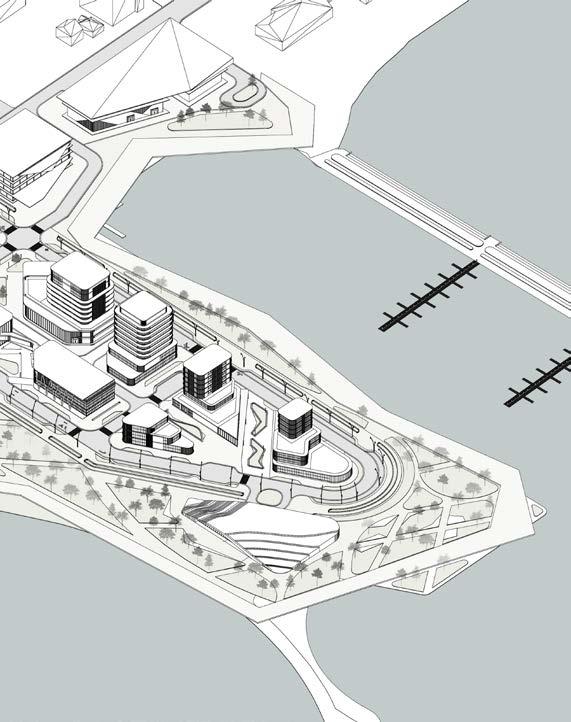




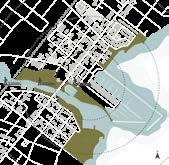
The site is in a walkable neighbourhood with much of the adjacent buildings within a 5–10-minute walk. The current parks provide waterfront access with a gap located in the site area; this presents an opportunity to create continuous waterfront access.
Figure ground
Sunpath diagram
Street Network
Transit Network
Waterfront access & walkability
The core approach is the integration of organic and green elements throughout the open and built environment, aiming to create a connection to the natural world.
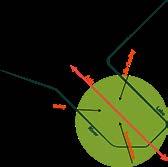

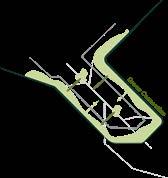



Built and open spaces are strategically placed based on identified activity nodes and their connected pathways. This is done, throughout the site, to maximize views, pedestrian movements, and encourage activity.

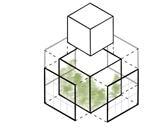
Major Axis
Pedestrian Axis and Nodes Green Fingers
Green Roof
Builtin green
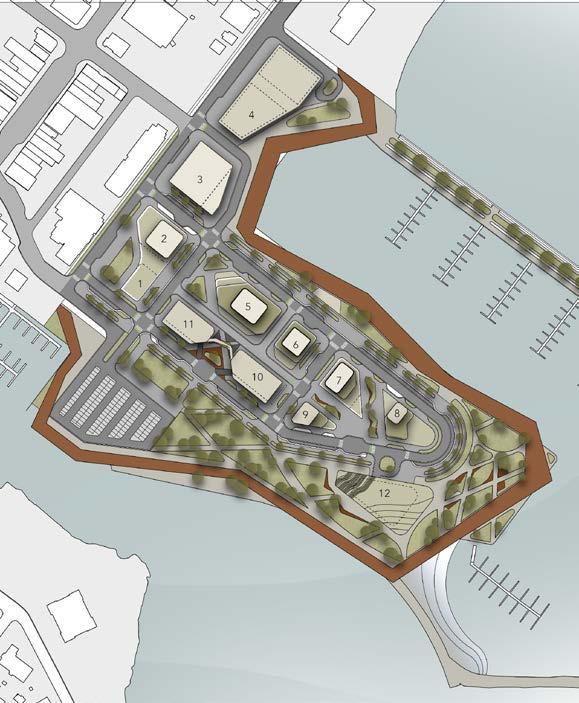

Community Hall Retail 1 Retail 2 Cafe and bar house Legend 01 02 03 04 05 06 07 08 09 10 11 12
Plazafront Retail store
Plazafront Residential-Retail
Public Parking
Yatch club
Lakefront Residential-Retail
Lakefront Residential
Lakefront Residential-Retail
Rental Suite

Mobility
The design prioritizes pedestrian and cyclist movement with dedicated pedestrian streets and waterfront access via a promenade. The road features three loops connecting all buildings, integrating cycle lanes within the street.

Height
The building heights are strategically designed to ensure a smooth transition, with taller structures positioned towards the road and lower public spaces at the front. This arrangement allows everyone to enjoy unobstructed views of the harbor.

Active Frontage
The retails are designed to face the street to make the street active with a combination of storefronts and green fronts. The area is very pedestrian-friendly. The green facade is interactive with plants inside the building and can be seen from outside through glass, which will make it comfortable and interesting to walk in during winters as well.
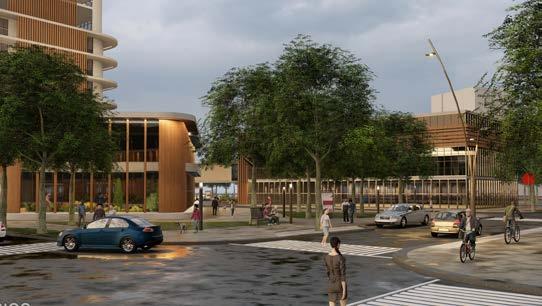
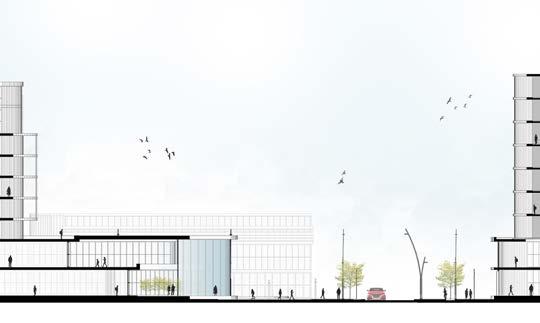
View Section
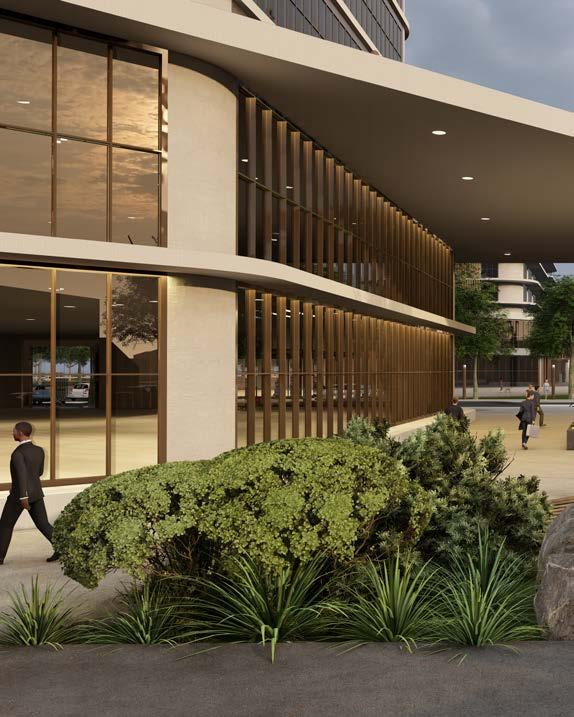
View
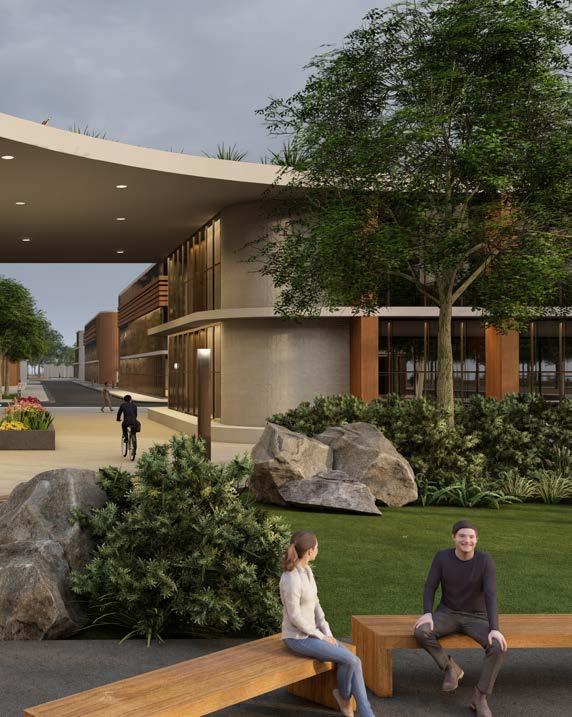
U rban r evival
The absence of green spaces and limited tree cover in congested, organically settled areas impacts social well-being. The existing temple structures and welfare office are surrounded by narrow, irregular streets, with buildings expanding uncontrollably, further restricting pathways. Our concept introduces urban voids to create interaction nodes, transforming these underutilized spaces into vibrant communal areas. By strategically developing green pockets and open areas, we aim to enhance social interaction, improve accessibility, and bring order to the organic settlement pattern. This approach revitalizes the neighborhood, fostering a healthier, more connected community environment.

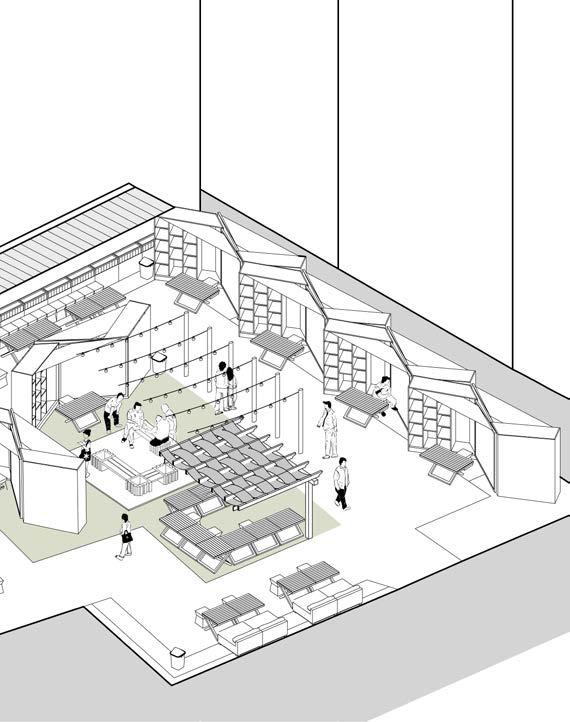


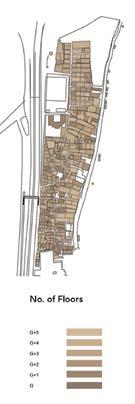
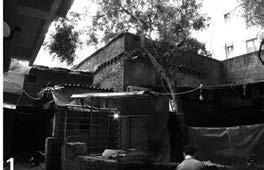
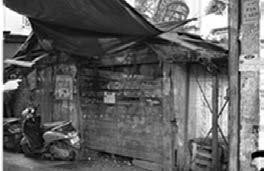
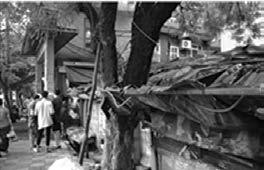
The area lacks green spaces. The temple court, with three temples and a welfare association office, is the main attraction. Congested, narrow streets and organic settlement have led to irregular plots and unzoned rapid building growth. Urban voids for interaction were considered
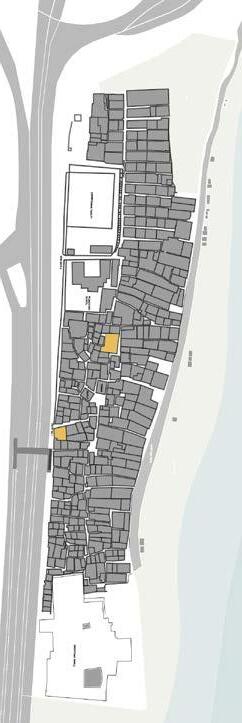
The current condition of the space.

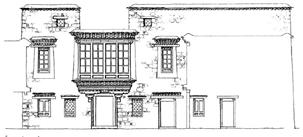
Design elements

The design features elements inspired by Tibetan architecture, incorporating traditional components like torans, window frames, and the five characteristic colors. These elements are carefully chosen to reflect the distinctive aesthetic and cultural essence of Tibetan houses, enriching the interpretation corner’s connection to the area’s heritage.
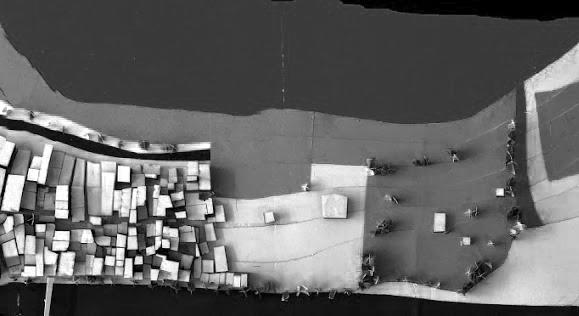

Interpretation corner
Majnu ka Tilla still needs to be discovered to the people how this is settled here, so this different identity of Delhi needs more focus; the interpretation corner, which is designed at the Main gate of Wthe area, will provide information to the visitor.
The minimal design reflects Tibetan architecture; colour and textures are taken from paintings and buildings.
the design seamlessly integrates Tibetan cultural elements with contemporary dining concepts. Strategically choose place amidst the vibrant hustle and bustle of the intersection, the presence of temporary food stalls surrounding the temple serves as a beacon of revitalization for the community.

Eatery Junction
Through meticulous space planning, the design optimizes functionality while creating a sense of inclusivity and conviviality.
Visitors are invited to linger and socialize in a welcoming environment that encourages interaction. The carefully selected flooring materials, including concrete tiles, PVC panels, and lush greenery, not only enhance the urban aesthetic but also contribute to the overall ambiance.
The highlight of the design lies in the innovative kiosk setup, showcasing its remarkable flexibility.
All furniture is intelligently designed to be housed within the kiosk after use, ensuring a clutter-free environment. With just a swing of the kiosk door, the space transforms, providing vendors with a more efficient setup compared to traditional methods, where a single table serves both as a preparation area and display space. This innovative approach not only enhances the operational efficiency for vendors but also elevates the overall aesthetic appeal of Eatery Junction, reinforcing its status as a transformative hub for community engagement and culinary exploration.
04 INTERPRETATION CENTRE
RE-INTERPRETATING LEGACY OF MEHRAULI
Mehrauli, with its rich tapestry of history, often feels like a hidden gem that many people overlook. Visitors are frequently left confused, missing out on the deep significance of its ancient sites amidst the jumble of modern life.
Recognizing this gap, the Government of Delhi is stepping in with a new project aimed at shedding light on Mehrauli’s heritage. This initiative is designed not just to showcase physical landmarks but also to bring to life the cultural stories and practices tied to these historic places. By merging tangible elements with the intangible aspects of Mehrauli’s past, the project hopes to make the city’s history more engaging and accessible for everyone.
The thesis is a study of the historical and cultural heritage of Mehrauli, to find out the tangible and intangible aspects of the heritage and interpret them into a physical environment so that experience them spatially.



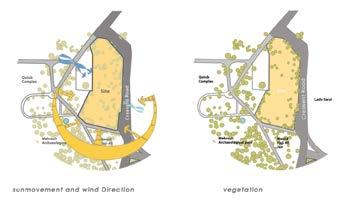

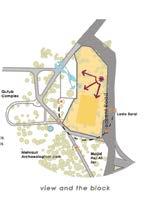
The site is located adjacent to the Qutb Complex and Mehrauli Archaeological Park, making it easily accessible from major roads. It offers a stunning view of the Qutb Minar, enhancing its appeal and connection to the surrounding historical landmarks.
The design concept emphasizes three key considerations:
Borrowing elements from the past.
Integrating elements in rhythmic patterns and abstract forms that link past and present.
Creating various social logic of space that ranges from pleasurable public space to intimate spatial setting.


The layout is crafted to improve the visitor experience by smoothly linking key amenities like galleries, auditoriums, and restaurants. Inspired by the Mosque Wall, the design features well-organized spaces that ensure easy movement. A Tapered Void brings dynamic light patterns reminiscent of the Qutub Complex, while the Minar Gallery uses a trapezoidal design to connect floors. The Interpretation Centre offers continuous flow with ramps, stairs, and lifts. Axial connections unify the spaces, balancing exhibition areas with relaxing rest zones for visitors.
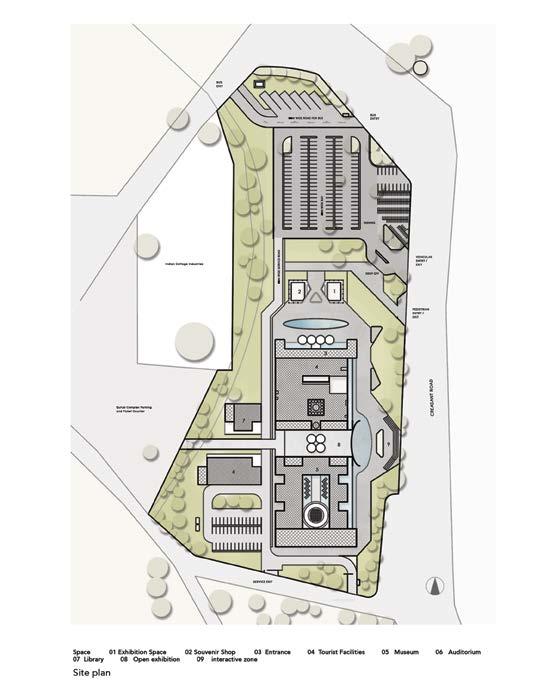


The building features tourist facilities like an entrance, gift shop, and ticketing area on lower levels, with clear separation between public and private spaces. Central areas include a trapezoidal info counter and dynamic light patterns. Galleries with dark concrete and mahogany display collections. Upper floors offer a restaurant and stunning Qutub Minar views.

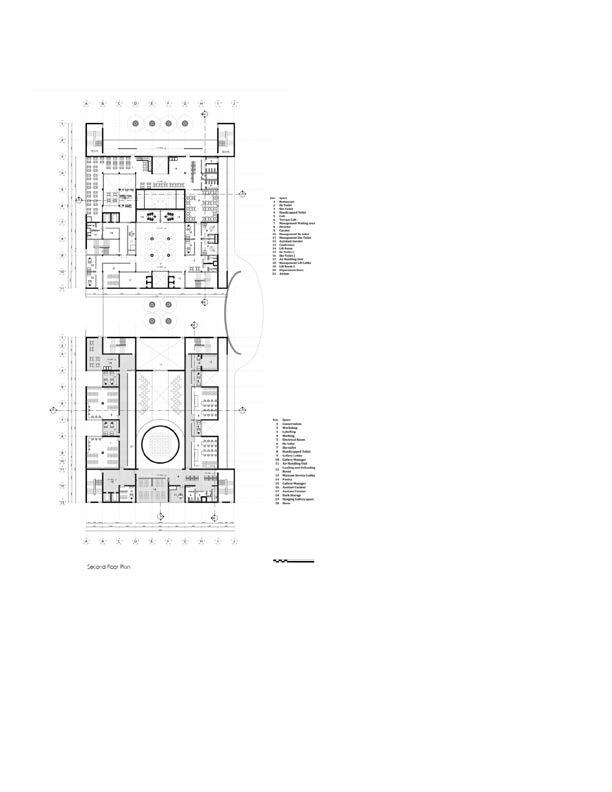
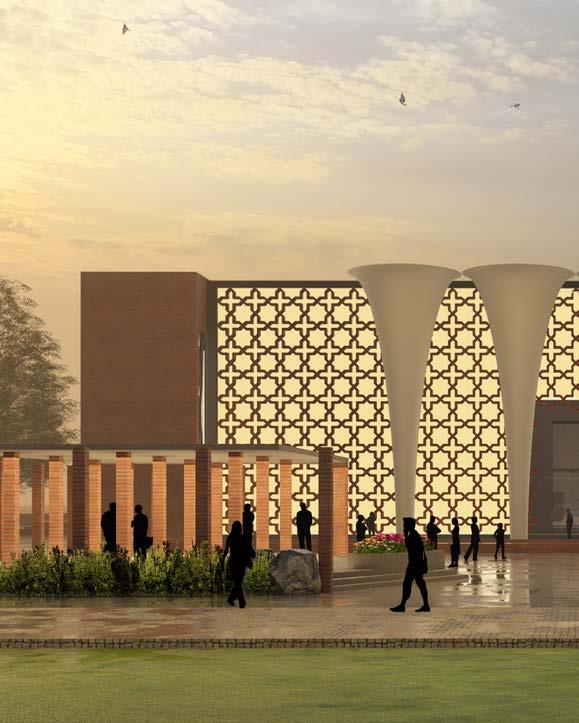
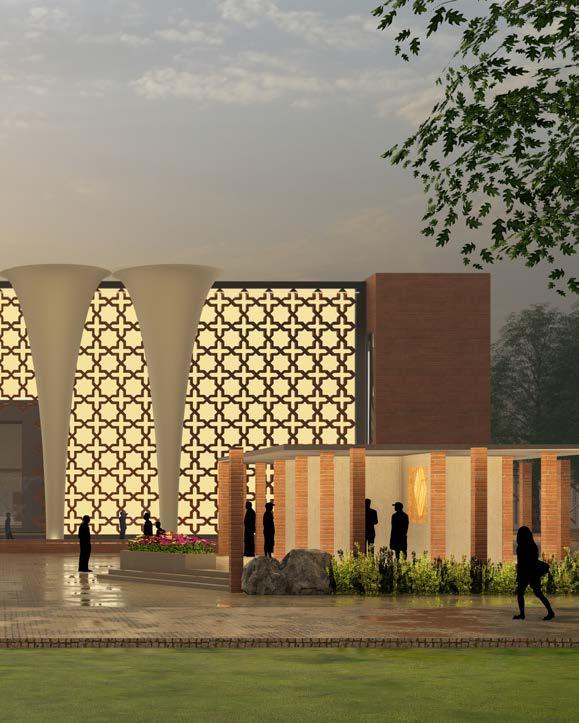
Hathia Darwaza
Quila bilaspur, gautam budh nagar, greater noida, uttar pradesh.
Bilaspur fort is situated in a village bilaspur in gautam budh nagar, uttar pradesh, India.the fort covers a area of 375 acres of land. it is around 150 year old. there was also a prison for punishment.the fort only have 1 gate which is our main monument for the project. the name of the gate is Hathia Darwaza (elephant gate) which have many stories regarding the name given to the gate. it has two floors with beautiful jharokhas(balconies).
The Project was to Document the Bilaspur fort gateway (hathia Darwaza) and to prepare the documentation Report.

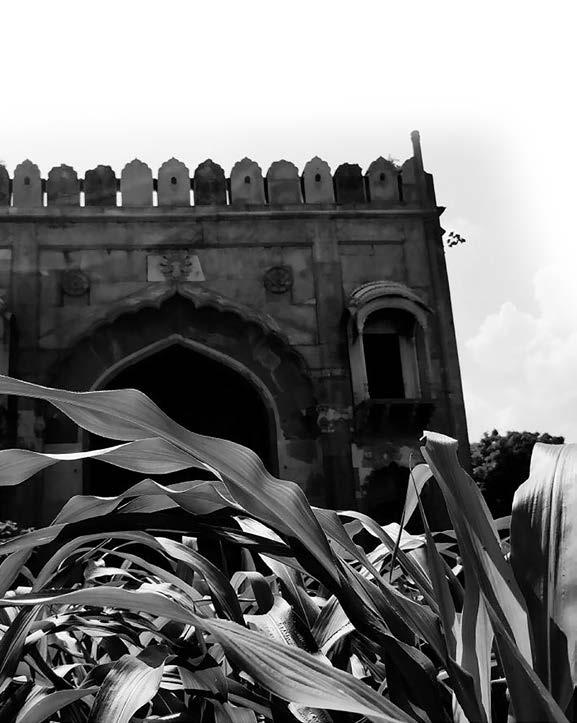
Hathia Darwaza

Elevation A

Hathia Darwaza
Elevation B
