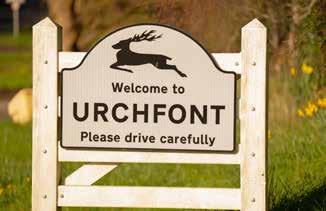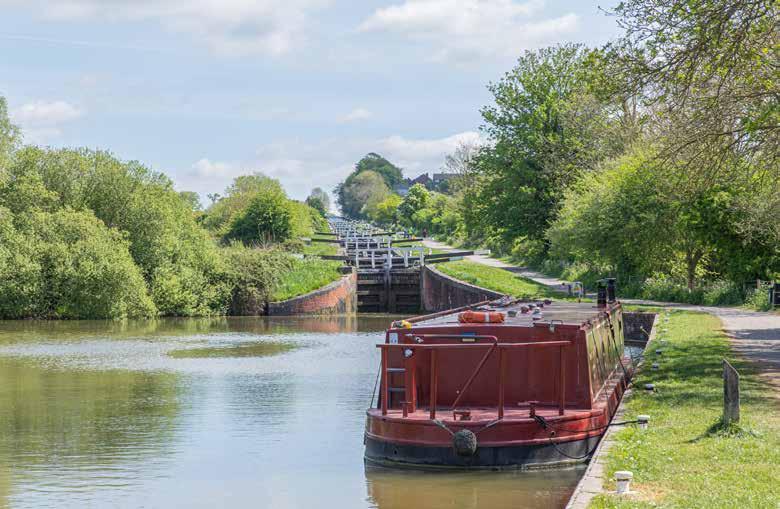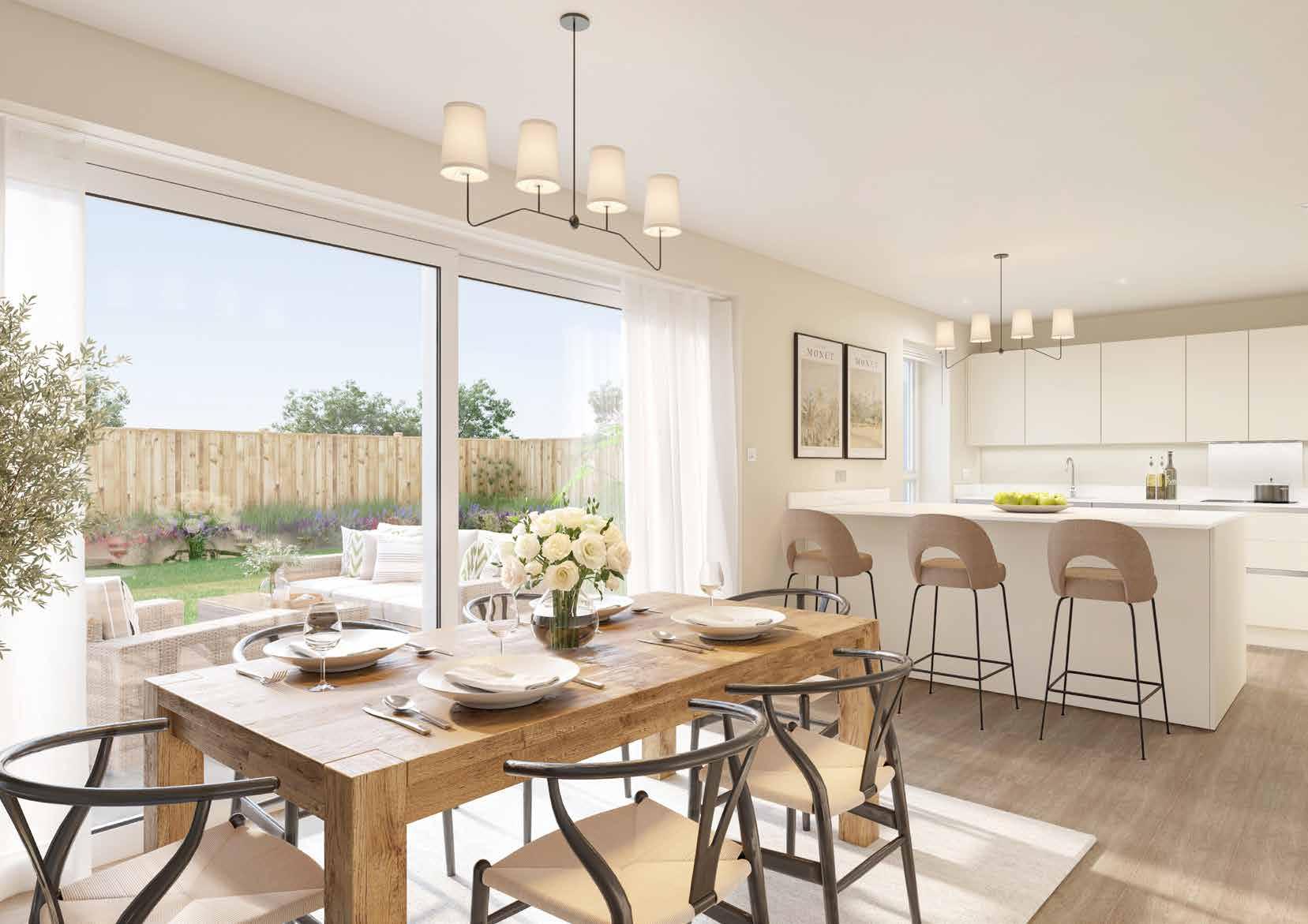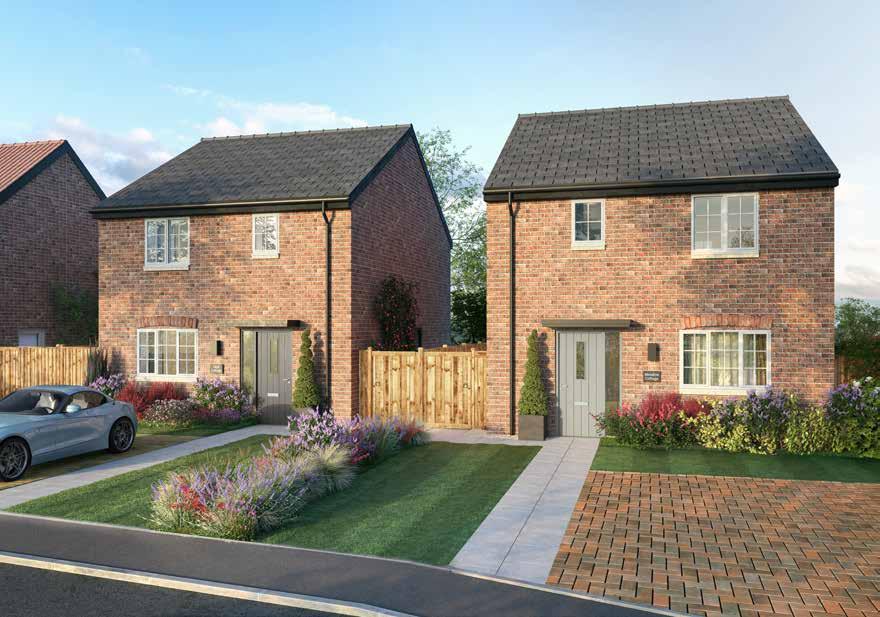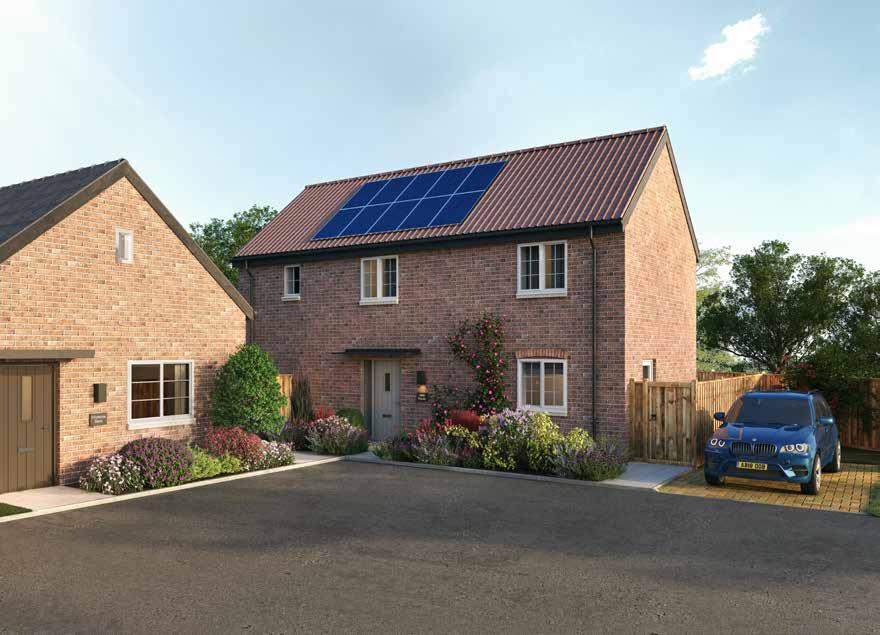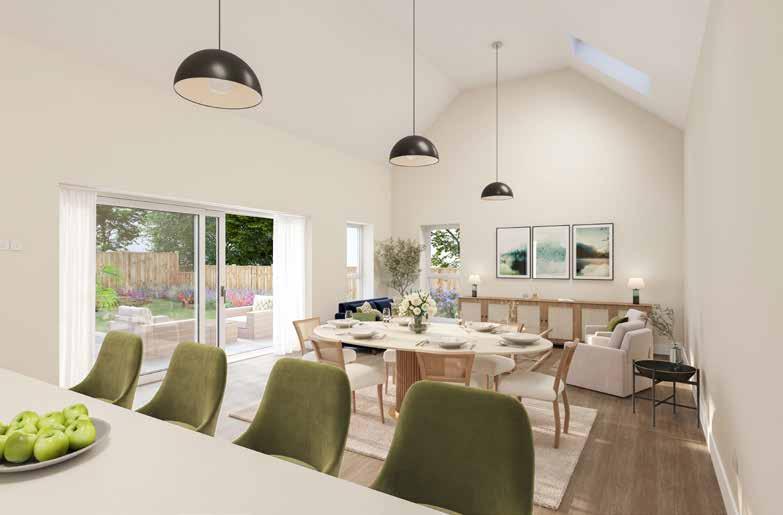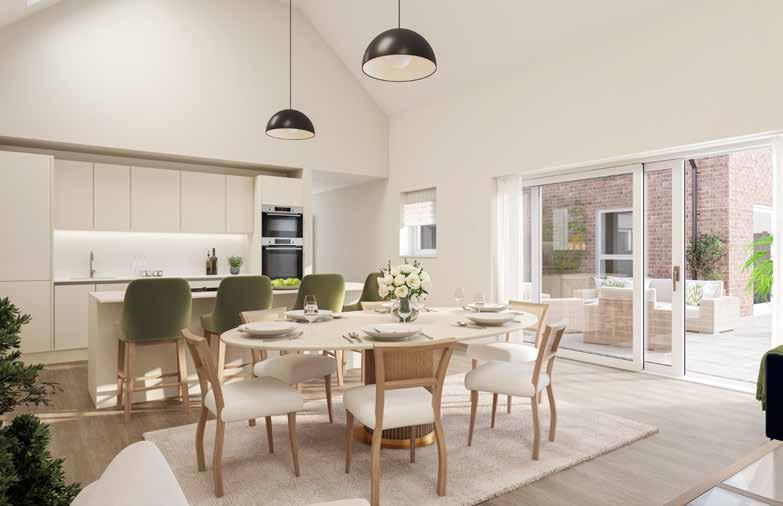An idyllic place to call home
With the rich vernacular of Urchfont and open nature of the farmyard setting, key design drivers for Hazel Green were to maximise views across the fields to the surrounding countryside while bringing a flow of space across the gardens into the main living areas of the houses. Design features include high-performance Danish windows with large openings to enable homeowners to embrace a fresher, healthier lifestyle and enjoy this tranquil setting.
A high-quality material palette of brick, slate and blackened timber ensures that the homes sit comfortably in the historic context of the village with many of the construction details referencing local buildings.
These differing house styles reference local barns, cottages and stables which give them an instant grounding in Urchfont and a sense of organic growth in the village.
The quality of the interior spaces created has been central to the design process. Each property has been carefully designed by the in-house Acorn design team to create soft contemporary living spaces which perfectly complement the rural setting.
Further individuality has been created with carefully chosen front door colours and the access lane leading into the development has been planted with 20 new trees. The overall planting strategy will improve biodiversity by using native species to provide habitats for our valuable wildlife.
Each home at Hazel Green has been designed to high standards of energy-efficiency using a fabric-first approach. High levels of insulation have been used throughout to reduce the heating season to just a few months of the year.
Air source heat pumps have been installed to avoid the use of gas and complement the underfloor heating and Photovoltaics (electricity-generating solar panels) on the roof. The result is anticipated to be vastly reduced energy bills and the ability to be zero carbon by signing on to a renewable tariff. If coupled with a battery option (available to purchase as a sales extra) it would be possible to live free of the grid for large parts of the summer months.
JULIAN HAMPSON Group Design Director & Acorn Green Ambassador
Computer Generated Image Myrtle House & Juniper House
Urchfont’s excellent transport links and accessibility make it a convenient and desirable place to live, without compromising on the benefits of a rural location.
Hazel Green is located off Crookwood Lane, Urchfont, SN10 4RA
/ Dog Groomer 5 / Church
/ Peppercombe Wood 7 / The Lamb Inn Pub 8 / Doctors Surgery
9 / Urchfont Cricket Club
10 / Urchfont Village Hall
/ Play Area
The village is located just a few miles from the A360, which provides easy access to nearby towns such as Devizes and Salisbury. For those looking to travel further afield, the village is conveniently located within a 30-minute drive of the A303, which provides links towards Devon and Cornwall, as well as being a 60-minute drive of the M4 motorway, which provides access to major cities like Bristol and London.
Pewsey rail station is 20 minutes away, which has a direct line to London.
Source: Google Maps, April 2023
journey times are approximate and may not be direct.
UNDER 30 MINUTES BY CAR
• Vet
• Planks Farm Shop
• Golf Club
• Lavington Secondary School
• Devizes Secondary School
• Devizes Tennis Club
• Devizes Community Hospital
• Devizes Marina Village
• Whitehall Garden Centre
• Pewsey Train Station
• Stonehenge
• Bowood Hotel, Spa & Golf Resort
UNDER 1 HOUR BY CAR
• Marlborough
• Bishopstrow Hotel and Spa
• Trowbridge Train Station
• Great Western Hospital
• Swindon Designer Outlet Shopping
• Salisbury
• Longleat
• Bath
/ Salisbury Cathedral 1
PAULTON
CASTLE CARY
SHAFTESBURY
SHERBORNE
SHEPTON MALLET
Key features at Hazel Green include:
• Energy efficiency rating EPC A, higher than the average UK rating D*
• Photovoltaic (PV) Panels to generate electricity from the sun
A
collection PV panels and optional battery upgrade High performance window systems
• High performance window systems which minimise the transfer of heat through the windows and maximise solar gain
• Sustainable urban Drainage Systems (SuDS) - Rainwater from the houses and roads is collected and stored in tanks below ground
Sustainable urban Drainage Systems
Underfloor heating to ground floor EV charger ready
Smart heating controls
• Underfloor heating to the ground floor offers a more even heating distribution
• Cable pre-installed to aid future installation of electric car (EV) charging
• Every home is well insulated, in fact up to 52% better than current build regulations^. This ensures maximum heat retention and helps lower energy bills
• Bio-diversity enhanced by new landscaping, bat bricks and bird boxes
• Energy saving appliances and efficient LED lighting
• Enhanced U-values and air tightness to reduce operational running costs and carbon footprint
• Air source heat pumps will heat the homes and water and are an efficient, renewable energy solution, meaning Hazel Green is gas-free
Wildlife encouraged through bat bricks and bird boxes
Recycling bins designed into each kitchen
• Decentralised Mechanical Extract Ventilation is an energy efficient system which uses quieter and smaller fans than the intermittent versions, designed to draw moisture laden air out of bathrooms and costs less to run.
^Based on U-values *UK Average
Features & specification
KITCHEN
• Contemporary German fitted kitchen, choice of colour subject to build stage
• Caesarstone worktop, upstand and splashback behind hob and extractor
• Brushed stainless steel under-mounted sink with drainer grooves and brushed stainless steel mixer tap
• Quooker hot water tap (to houses 10, 11, & 12)
• Integrated recirculating fan
• Under-wall unit LED lighting
• Range of Bosch integrated appliances to include:
- A 70/30 fridge/freezer (to houses 5, 6, 7, 8, 9 & 13)
- Full-length fridge with separate undercounter freezer (to houses 10, 11 & 12)
- Induction hob
- 4 zones (to houses 5, 6, 7, 8, 9, & 13)
- 5 zones (to houses 10, 11 & 12)
- Dishwasher
- Built-in multifunction oven
- Single oven and microwave combi (to houses 5, 6, 7, 8, 9 & 13)
- Two single ovens (to houses 10, 11 & 12)
• Pull out waste and recycling unit
• Soft closing hinge mechanism
• Hidden cutlery tray
WC, BATHROOM & EN-SUITE
• Contemporary design white sanitary ware with bacteriainhibiting ion technology to include:
- Back-to-wall toilet with soft closing seat, concealed cistern and dual flush plate to bathroom and en-suite
- Wall-mounted toilet to WC
- Wall-hung wash basin
• Brassware by Vado to include:
- Polished chrome slimline mixer taps
- Polished chrome slide rail shower kit over bath
- Polished chrome wall-mounted slim-line shower head and hand-shower to set to en-suite
- Low profile shower tray to en-suite
• Clear glazed bath/shower screen
• Sliding glazed door to en-suite shower
• Full-height contemporary porcelain tiling around bath and shower
• Large format porcelain tiled flooring
• Mirror over basin to WC
• Caesarstone vanity tops to bathroom and en-suite
• Shaver socket to bathroom and en-suite
• Chrome heated towel rail to bathroom and en-suite
UTILITY (where applicable)
• Fitted units with laminate worktop
• Stainless steel sink with mixer tap
• Space and plumbing for washing machine/dryer
HEATING, VENTILATION AND HOT WATER
• Underfloor heating to ground floor
• Wall-mounted radiators to first floor
• Smart heating controls
• Enhanced U-values and air tightness
• Heating and hot water provided by a Worcester Bosch air source heat pump
• Well insulated hot water cylinder which stores water after its been heated
• 3 kw PV panels which offer a sustainable and costeffective solution to generating energy
• PV battery available as a Sales Extra to allow any excess electricity generated to be stored and used later in the day, enabling homeowners to take control of their energy supply
• • Ceilings painted in white matt emulsion
• Painted white satin square edge profile skir ting and architraves
• Solid white satin painted shaker style internal doors
• Contemporar y satin stainless steel ironmonger y
• Flooring package available as a Sales Extra – options include a range of Karndean flooring and Holland Park carpet
• Oversized front door with side light, spyhole and letter plate
• High-per formance double- glazed windows
• Light tunnels and roof lights to selected houses (see Sales Negotiator for more information)
• Mix of low energy recessed LED downlights and pendants
• Openreach Fibre (fibre- optic broadband) to the Premise (FT TP)
• USB double sockets to kitchen and bedroom 1
• Brushed stainless steel sockets above worktop to kitchen white sockets and switches elsewhere
• Tur fed rear garden with patio area
• Landscape architect designed front and rear gardens
• LED external light to front door and rear patio door
• External double socket to rear
• Cold water outside tap
• Bike store (excluding house 10)
• Integrated bat and bird boxes
• Water butt to rear garden
U RI T Y
• Windows and doors are Secure by Design providing a high level of protection for your home
• Smoke and heat detectors
• Multi-point locking system to front and side doors
• Provision for electric car charging connection points to private drive/garage/covered parking
• Allocated parking to all homes
• Double garage with lighting and power (to house 10)
• Sheltered parking barn (to houses 11, 12 & 13)
• Visitor parking bays
• 10 year structural Build Zone warranty
• Appointed management company to maintain
open space and landscaping
Acorn Property Group’s passion is to create postive change to meet the needs of our communities through innovative, regeneration and exciting new architecture. Designing buildings and spaces where people want to live, work and spend time.
Whether an urban apartment, rural retreat, coastal or riverside residence, new build or conversion within an existing building, our homes are intended to be a sanctuary, designed for life and without compromise. Each Acorn development is unique and created to reflect local needs. They are inspired by, and sensitive to their surroundings.
With offices in London, Bristol, Cardiff, Exeter and Cornwall, our local expertise brings a unique approach to place-making coupled with a design-led philosophy.
Designed by Antler.




