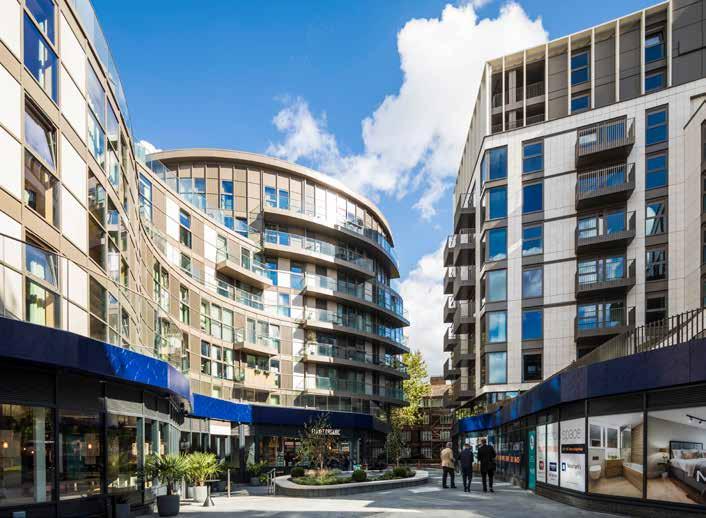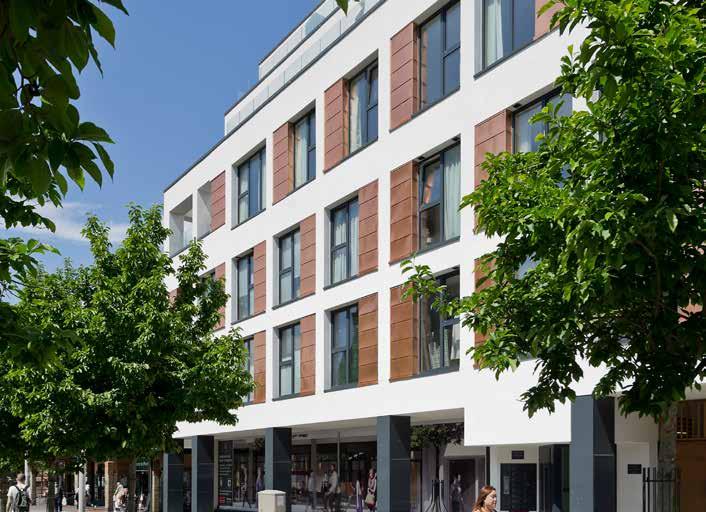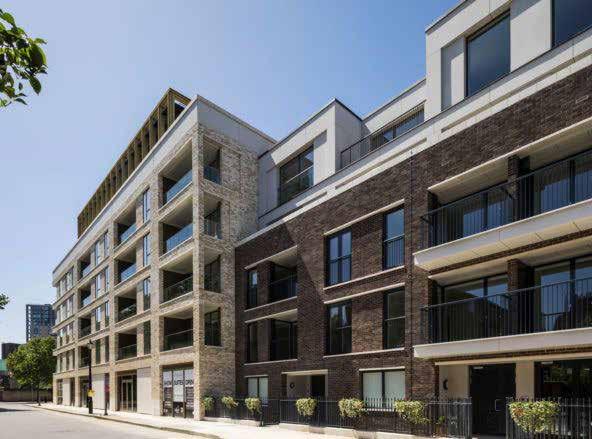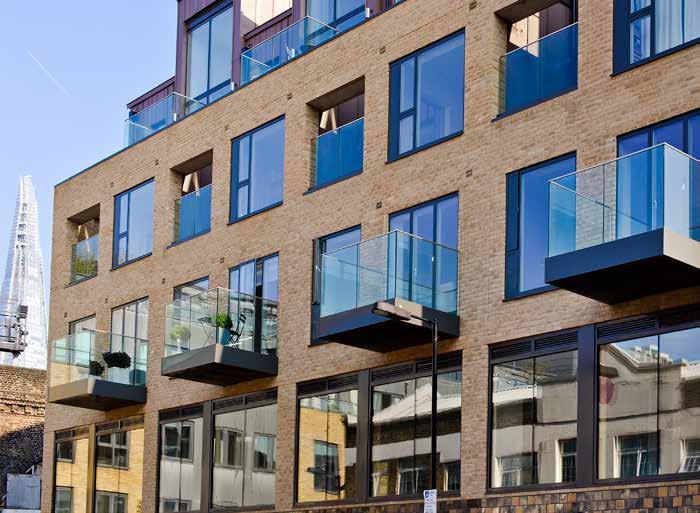STEEL YARD HOUSE
BERMONDSEY, LONDON SE16



Comfort. Convenience. Community. Steel Yard House ticks all these boxes and more besides. A contemporary, boutique development of just 8 two-bedroom apartments and a three-bedroom penthouse, surrounded by all this popular area has to offer, you’re also superbly connected to the rest of the capital.
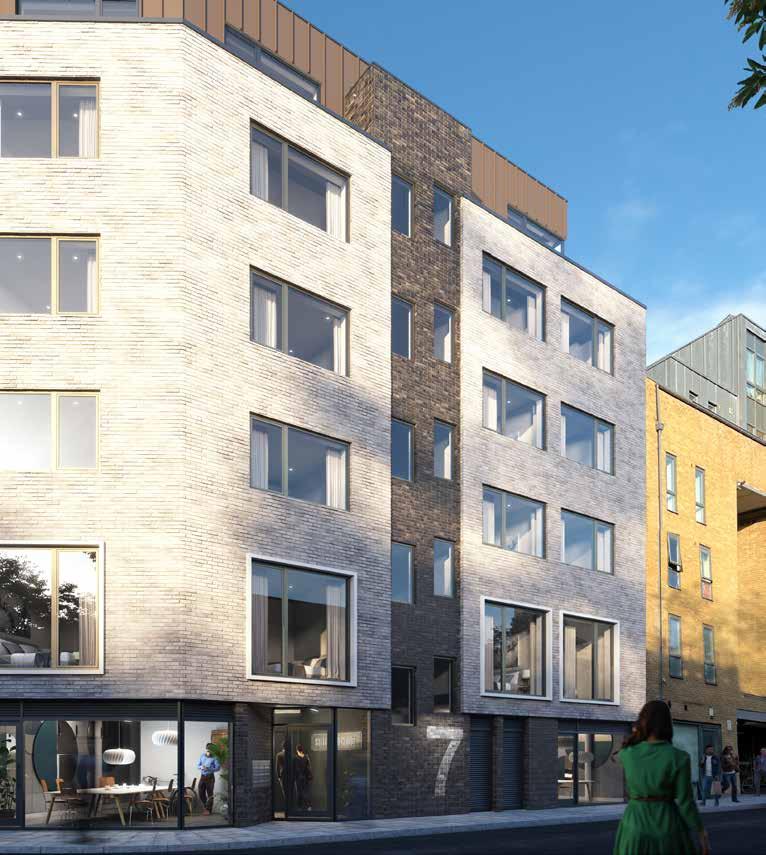
7 Bombay Street, London SE16 3UX
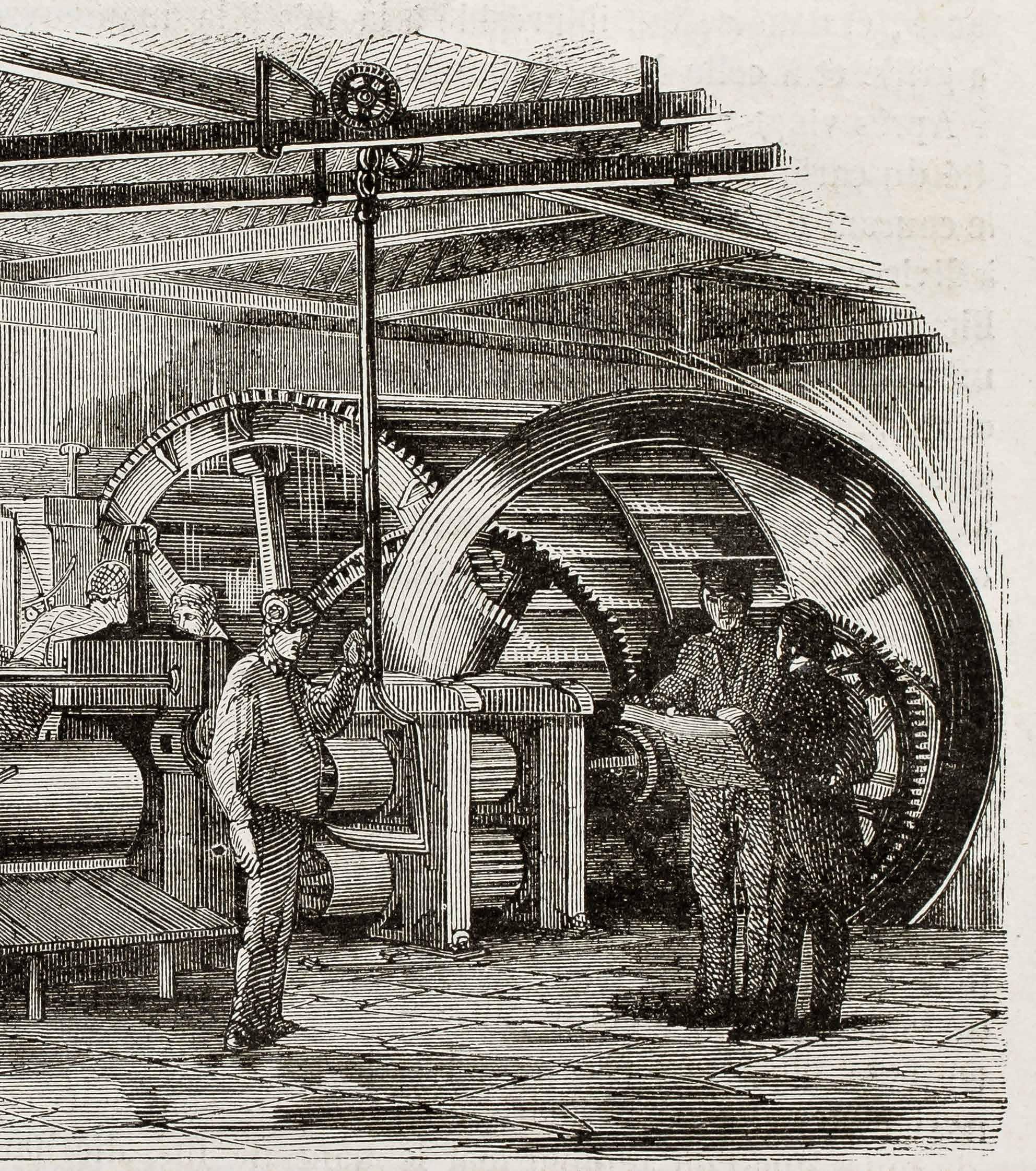
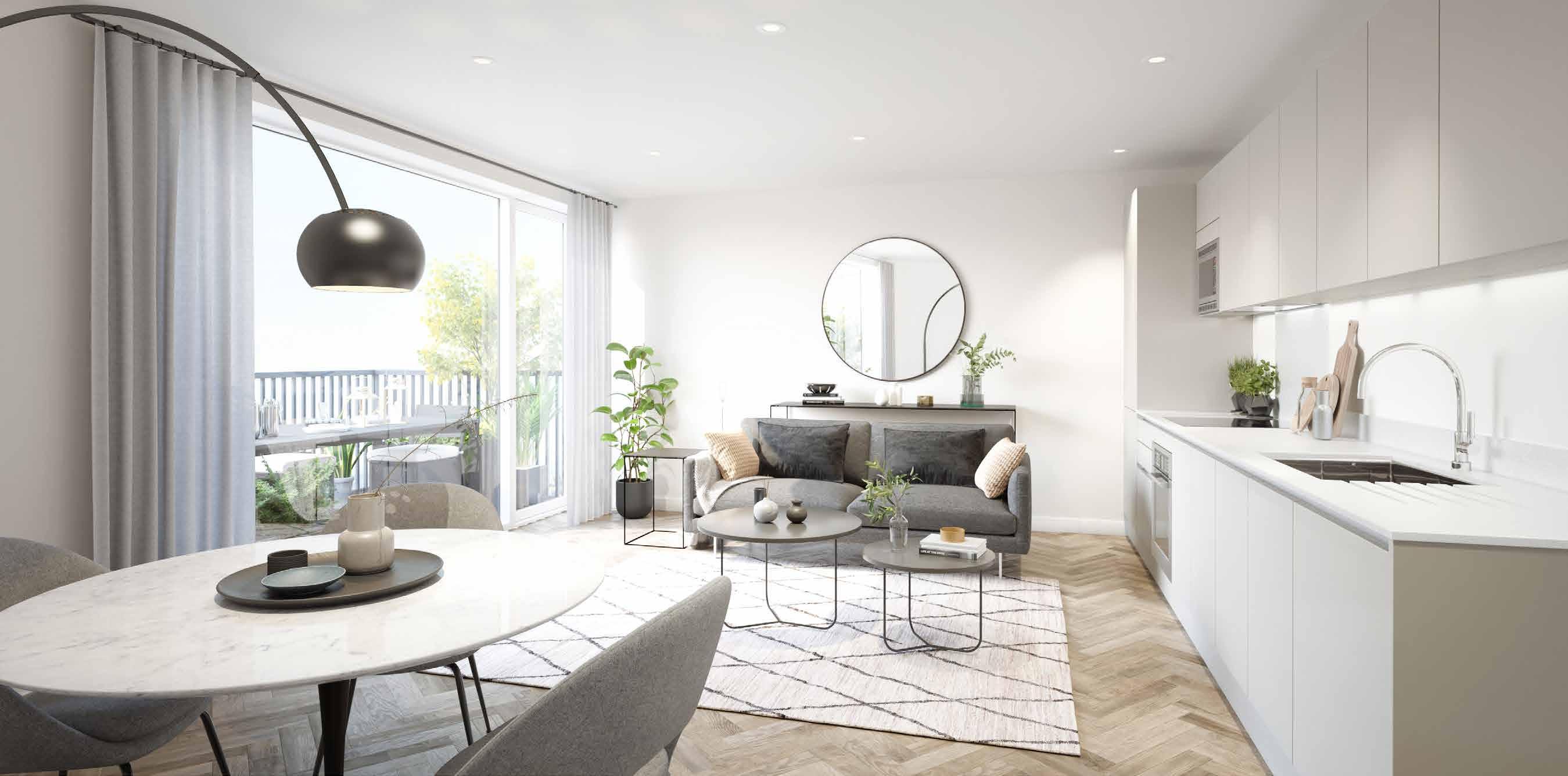
Enjoying a wave of investment, this corner of Bermondsey is being reborn. An array of new homes, public spaces, shops, restaurants and amenities, including an independent cinema, are planned.
Existing local favourites are also being enhanced. The area’s retail hub, The Blue – which takes in the high street and its surrounding roads – has been awarded £2m for improvements.
The area’s becoming more connected too. With Bombay Street set to be the main conduit between the high street, The Blue Market Square and The Biscuit Factory, a new 10-acred residential, commercial and retail quarter
For all the local area and London has to offer, sometimes it’s nice to escape it all and get back to nature. Nearby Southwark Park is just the ticket. Putting 25 hectares of greenery, sports facilities and a boating lake just eight minutes’ walk away, it’s the perfect antidote to the pace of city life.
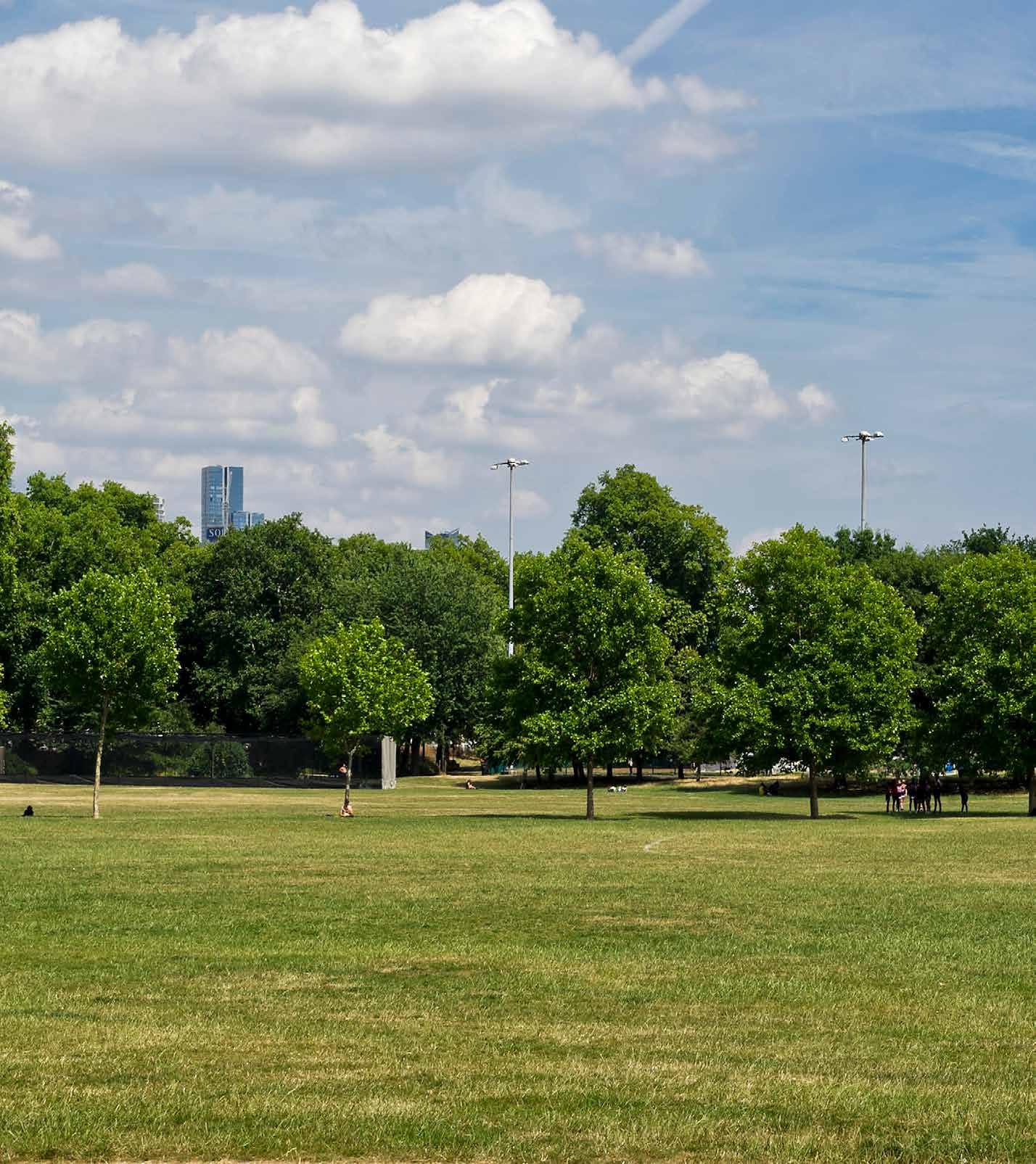
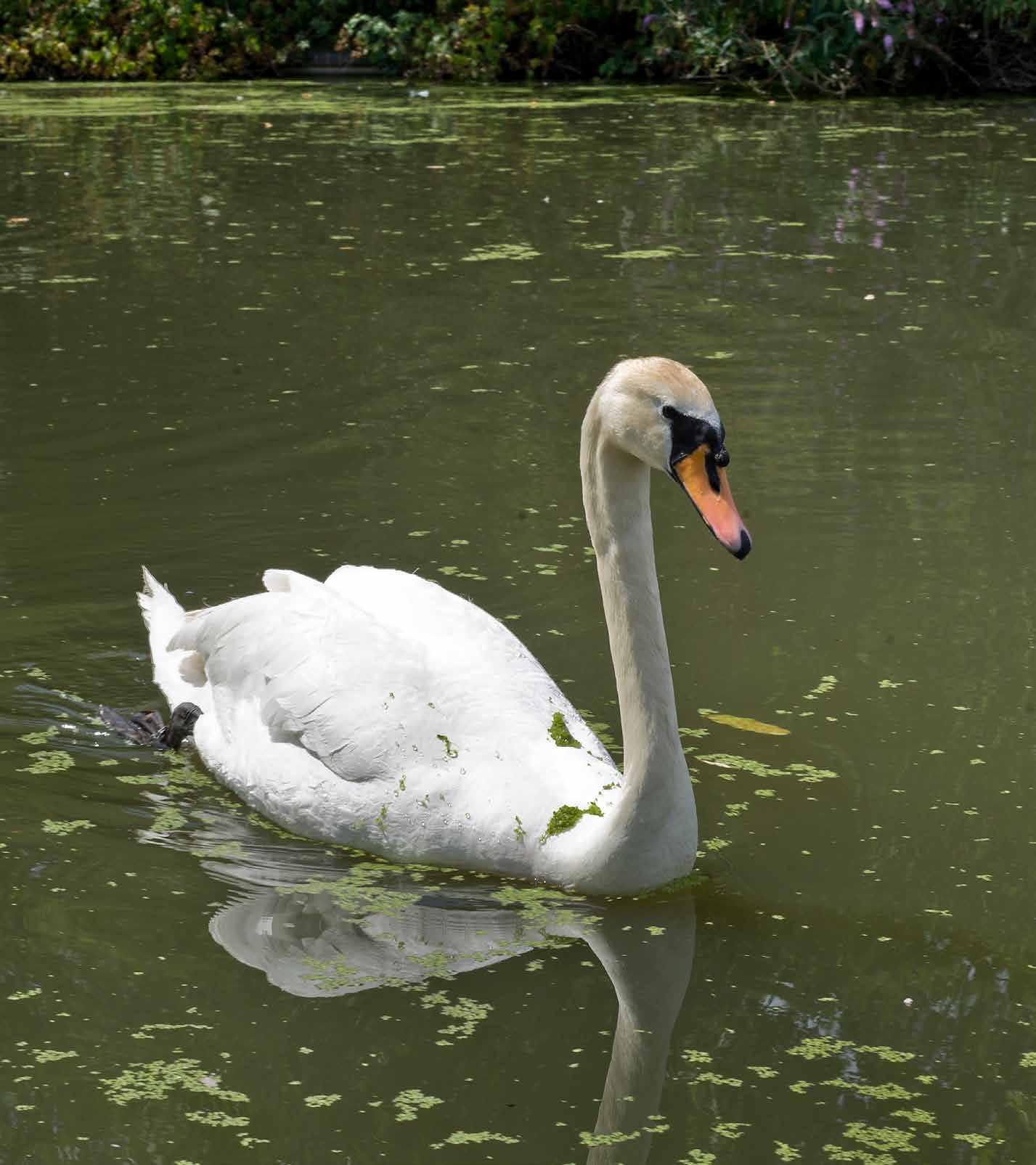
The Blue Market Square is the beating heart of the neighbourhood. It’s been this way for over 100 years. Along with a daily fishmonger, florist and fruit and veg stall, they have a number of guest traders at the weekends.
Equally popular is the high street. Where many high streets have suffered in recent years, here it’s healthier than ever thanks to the area’s vibrant community and the investment it’s enjoyed. In fact, everything you could ask for is here.
There’s an array of grocers, bakers and butchers to take care of your day-to-day needs. Alongside these are gyms, hairdressers and even craft brewers. Surrey Quays Shopping Centre’s array of well-known names are also easy to take advantage of.

Although truthfully nearer to two miles, the Bermondsey Beer Mile is a trail of tap rooms and bottle shops found in the area’s rail arches. Popular with local residents, as well as attracting visitors from across the capital, you have the epicentre of London’s artisan brewing scene right on your doorstep.


Built in 1675, St Paul’s Cathedral is one of the capital’s most iconic landmarks and the seat of the Bishop of London.
04
A major transport interchange, London Bridge can whisk you to any corner of London and beyond.
05
08
Standing at 72 storeys, this Renzo Piano designed masterpiece is the tallest building in the United Kingdom.

Lined with upmarket boutiques, vibrant bars, mouthwatering restaurants and thought-provoking galleries. 06
TOWER BRIDGE
Home to the London Stock Exchange and the Bank of England, The City is London’s financial heart.
Operational for over 125 years, Tower Bridge’s Neo-Gothic architecture has made it one of the world’s most famous bridges.
This former industrial area is filled with history, along with a host of fashionable restaurants, bars and historic pubs.
MALTBY STREET MARKET
Since opening in 2010, this food lovers’ heaven has grown to be a local and London-wide institution. 09
As well as being a world renowned business centre, Canary Wharf is home to over 300 shops, cafes, bars and restaurants.
Borough Market’s cooler upstart sibling, 1. Maltby Street Market offers a carefully curated selection of traders that attract visitors from across London. There’s a wealth of produce to explore, including the freshly baked delights of 2. St John’s Bakery, the finest fruit and veg from 3. Taylor’s of Maltby Street and 4. Bon Vino Enoteca’s Italian sustainable wines.
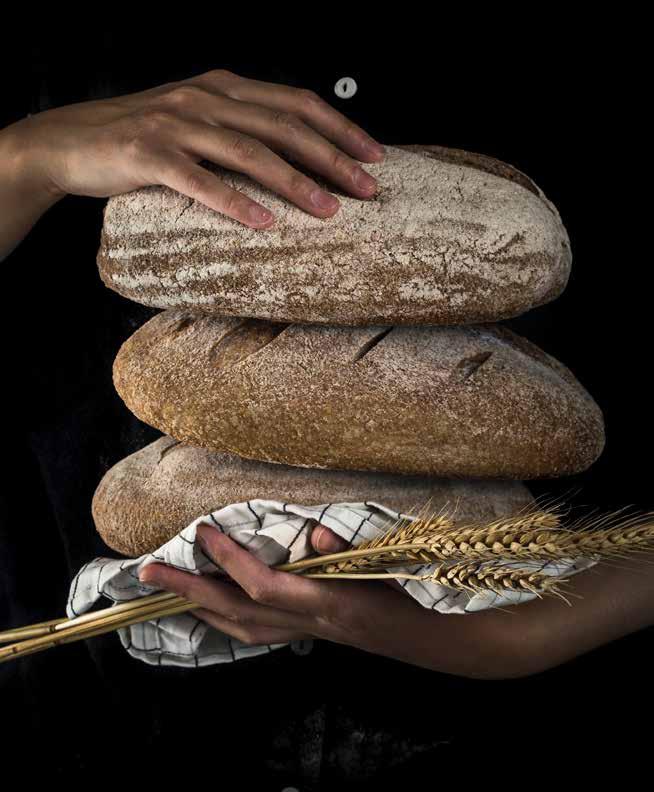


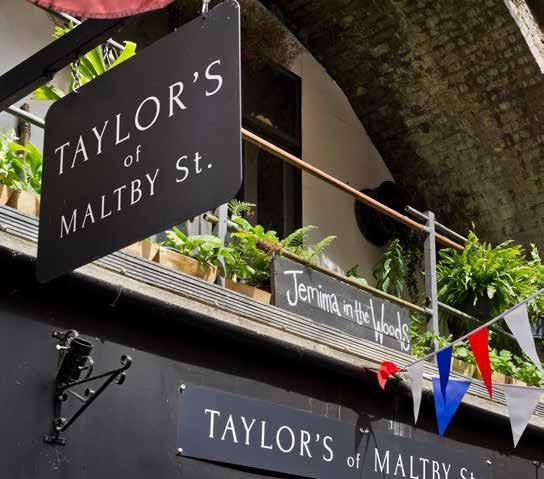
Thanks to your proximity to the Jubilee line, you can be enjoying the West End’s department stores and designer labels in no time at all. Head in the other direction and Westfield Stratford is equally easy to reach. Plus you have the Surrey Quays Shopping Centre just moments away.
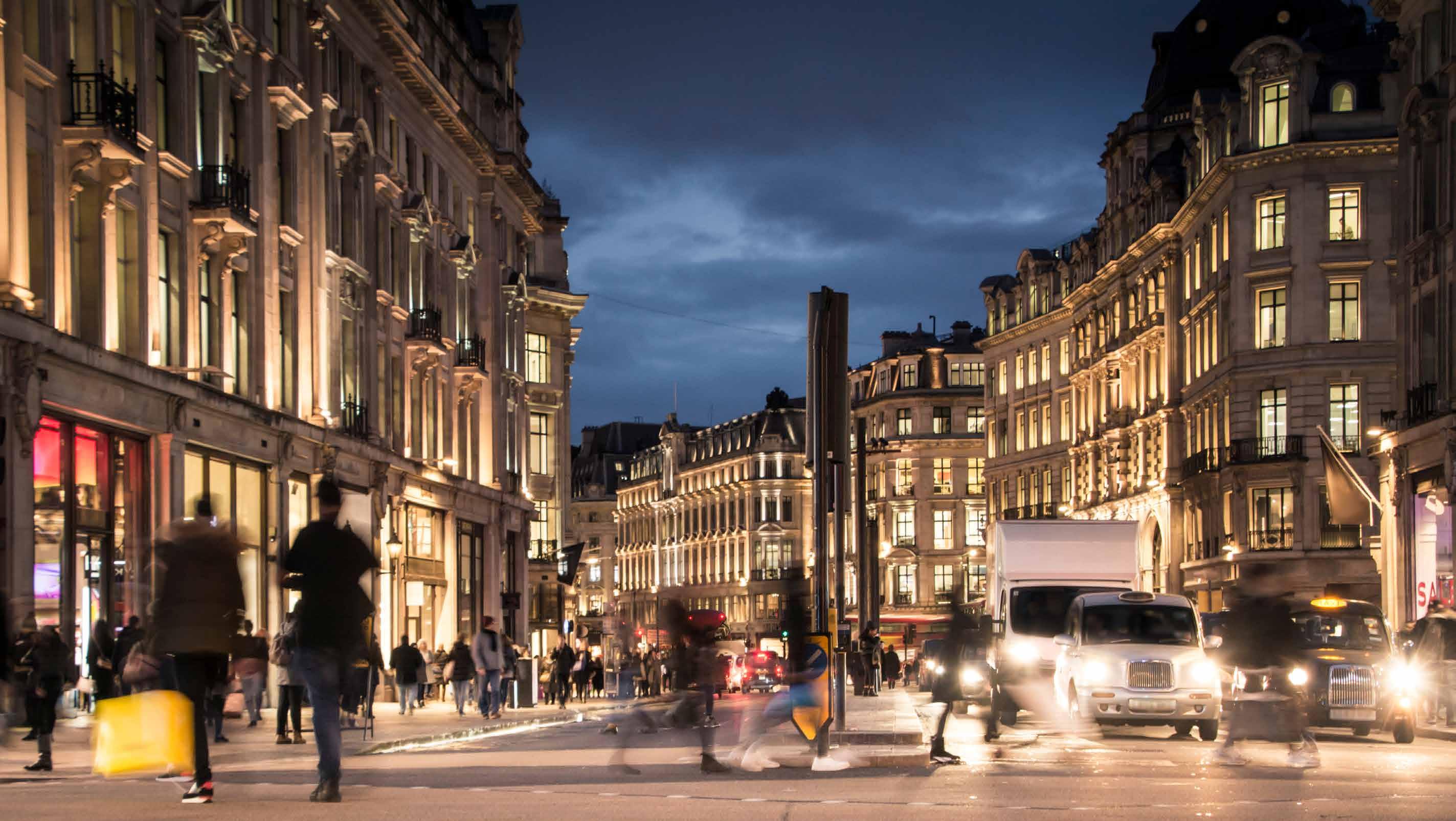

While moments from the West End, The City and Canary Wharf, Bermondsey has an identity all of its own. Championing the independent over chains, here you’ll find an eclectic blend of one-off boutiques, historic pubs, acclaimed eateries and lively bars. All of which strengthen its sense of community and belonging.
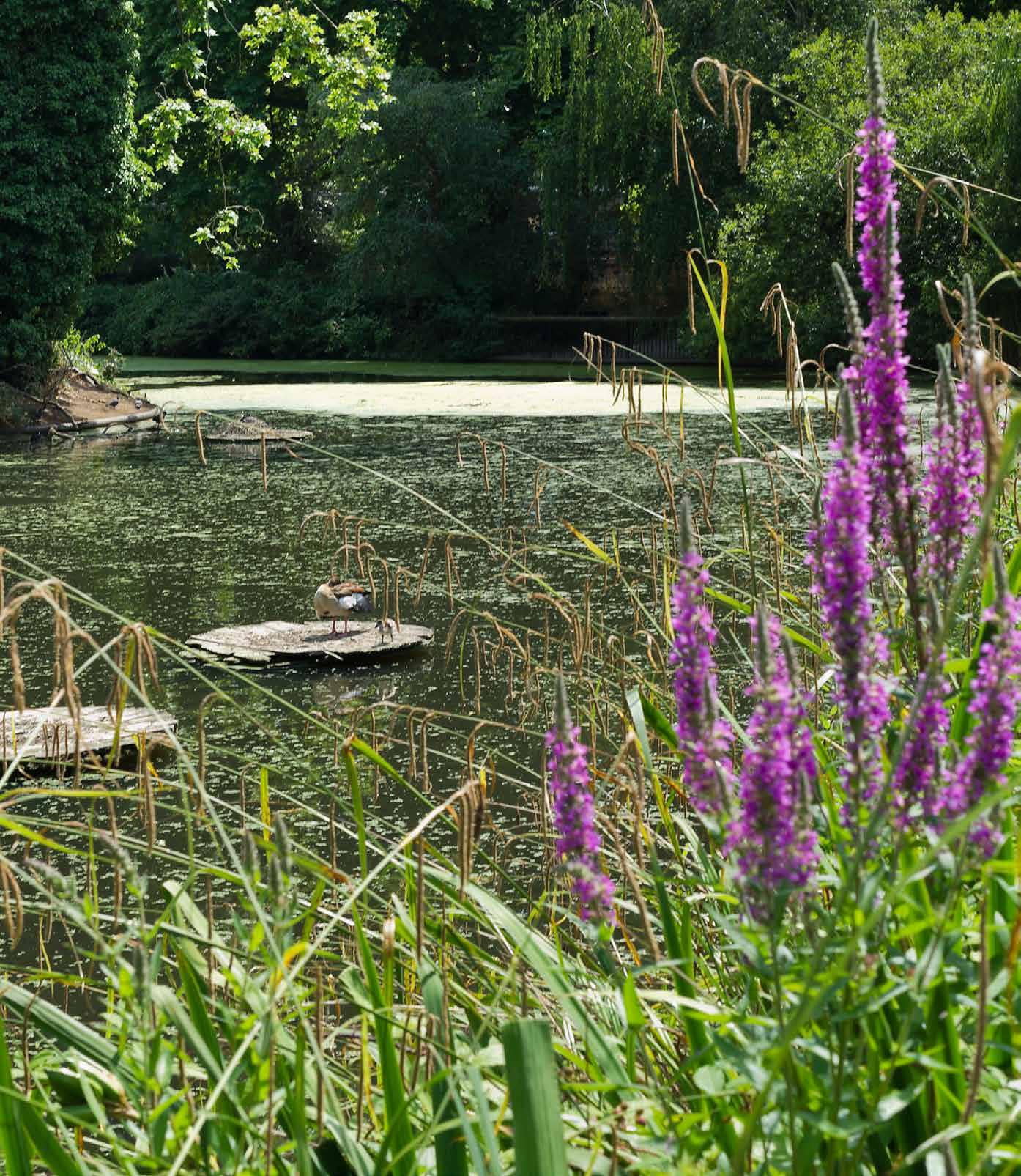
Whatever your tastes, you’ll find them all catered to at Steel Yard House. A world tour of culinary and mixological delights, for all budgets, await your delectation. Pop up bars rub shoulders with critically-acclaimed eateries and pubs that have been local favourites for as long as anyone can remember.

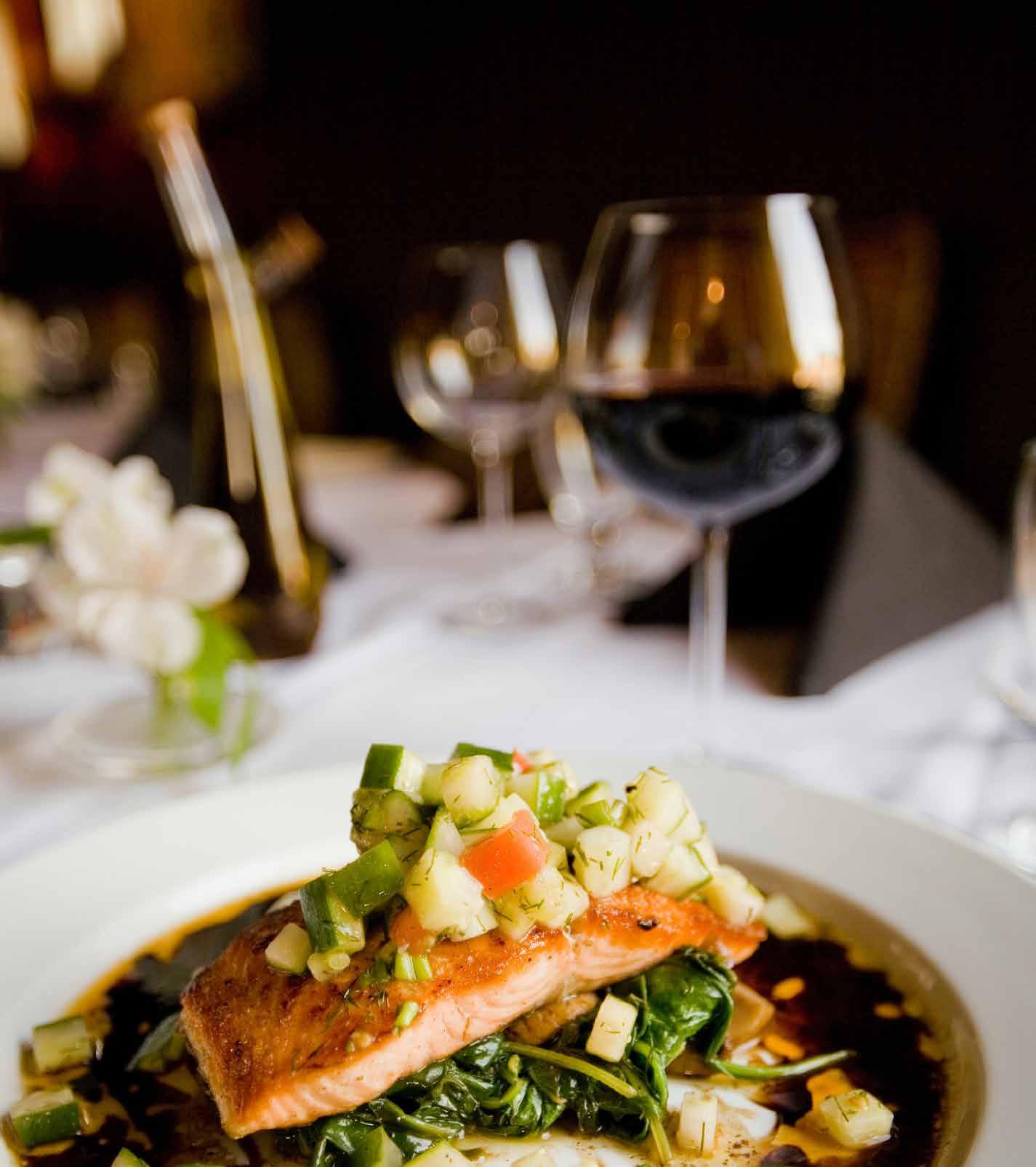
STEEL YARD HOUSE
Superbly connected to the best of the capital, for work or pleasure, you’d struggle to find a better location to call home.
2 mins
London Bridge Change for The City, explore the South Bank or grab a train to Gatwick for warmer climes.
3 mins
Canary Wharf
Rivalling The City for its who’s who of business and acclaimed restaurants.
5 mins
Waterloo
A cultural hotspot boasting the Royal Festival Hall, Old and New Vics and National Theatre.
10 mins
15 mins
Stratford
Revamped for the 2012 Olympic Games, Stratford is a buzzing shopping and leisure hub.
Bond Street
Explore designer boutiques and everything else The West End has to offer.

The Thames is also moments away. Ideal for a stroll, taking in the iconic majesty of Tower Bridge, before exploring the South Bank. Or for enjoying the countless restaurants and bars dotted throughout Shad Thames and Hays Galleria. It puts a wealth of possibilities at your fingertips.
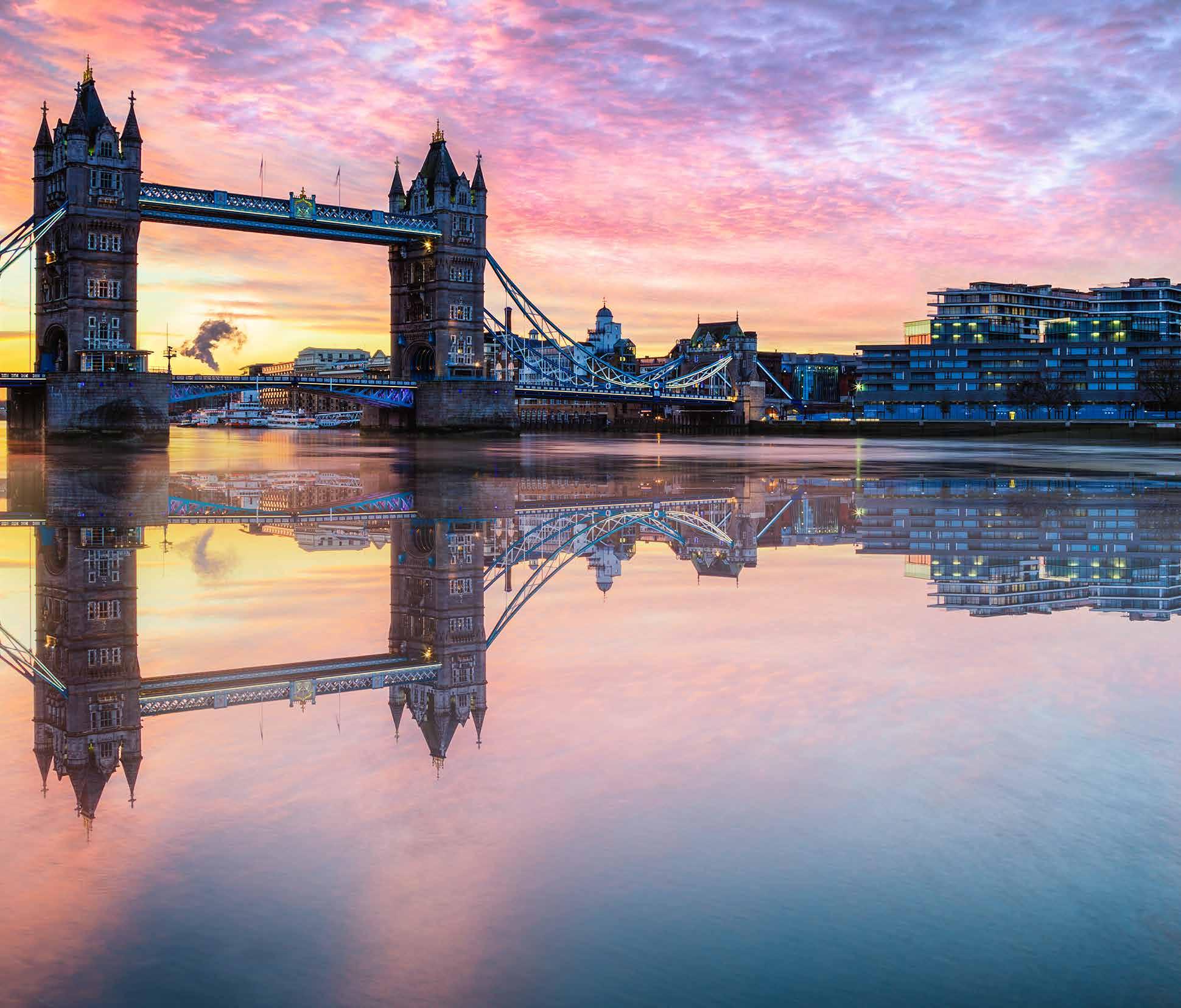
GALLEYWALL PRIMARY SCHOOL
A two form entry, academy run, co-educational state primary school for 4-11 year olds.
Ofsted rating: Outstanding
COMPASS SCHOOL
SOUTHWARK A small, co-educational secondary school, with a strong sense of community and belief in lifelong learning.
Ofsted rating: Good
KING’S COLLEGE
LONDON One of the UK’s oldest universities, with a distinguished reputation in the humanities, law, the sciences, medicine and social sciences.
35 mins by bus
HARRIS ACADEMY
A community focused co-educational state primary school and nursery school for 3-11 year olds.
Ofsted rating: Good
BERMONDSEY
Passionate about making a difference to their students’ lives, HAB is state secondary for girls.
Ofsted rating: Outstanding
ST JAMES’ CE
PRIMARY SCHOOL A co-educational state primary school and Reggio Emilia inspired nursery school for 2-11 year olds.
Ofsted rating: Good
ST MICHAEL’S
CATHOLIC COLLEGE A mixed secondary school, specialising in Business and Entreprise and Modern Foreign Languages.
Ofsted rating: Outstanding
LONDON SCHOOL OF ECONOMICS
The London School of Economics is a social science specialist university. With a commitment to the betterment of society, its alumni have shaped policy the world over.
*2023 QS World University Ranking ^ Research Excellence Framework 2021 (REF)
• Designer fitted kitchen featuring handleless soft-close wall and base units
• Composite stone worktops with drainer grooves and breakfast bars *
• Composite stone100mm upstand and splashback behind hob
• Undermounted stainless steel sink
• Integrated refuse containers
• Bosch freestanding washer dryer (in storage cupboard)
• Bosch A-rated integrated appliances including
- Full height fridge/freezer
- Ceramic hob with extractor
- Oven
- Microwave
- Dishwasher
- Extractor
• Contemporary style bath with tiled bath panel and toughened glass screen
• Wash hand basin and WC with soft close seat by Vitra
• Contemporary sanitaryware and chrome mixer taps by Vado
• Thermostatically controlled shower
• Slide rail kits to bathrooms*
• Rain showers with separate handheld showers to en-suites*
• Porcelain wall tiling
• Bespoke integrated underlit mirrored vanity cabinet to en-suites and mirrors to bathrooms
• Composite stone vanity shelf
• Karndean herringbone pattern to hall, living, dining and kitchen areas
• Carpet to bedrooms
• Porcelain floor tiling to bathroom and ensuite
• Matt emulsion painted walls and ceilings
• Contemporary stainless-steel ironmongery
• One panelled grooved internal doors
• Triple glazing throughout
• Underfloor heating throughout
• Electronically programmed heating and hot water system
• Ladder style chrome heated towel rail to all bathrooms and ensuites
• Audio/Visual entry phone system
• TV/fm/am outlets and Sky Q (by subscription)
• Telephone point to living area
• Under cupboard LED lighting in kitchen
• Recessed LED downlights to hall, kitchen, living areas and bedrooms
• Shaver sockets in bathroom and ensuites
• Brushed stainless steel sockets to kitchen
• White sockets to hall, living areas and bedrooms
• Integral USB charging port to living, kitchen,dining area and all bedrooms
• Decking to terraces and balconies
• Lighting to terraces and balconies
• Secure undercover bike and bin storage *
* Where applicable
These details are intended to give a general indication of the proposed development. The developer reserves the right to alter any part of the development, specification or floor layout at any time. The contents herein shall not form part of any contract or be a representation inducing any such contract. All properties are offered subject to availability and applicants are advised to contact the developer or agent to ascertain availability of any property so as to avoid an unnecessary journey. These details are believed to be correct but neither the agent nor the developers accept any liability whatsoever for any misrepresentation made either in these details or orally. Applicants are therefore advised to make their own enquiries to check these details to satisfy themselves that the property is suitable. April 2023.
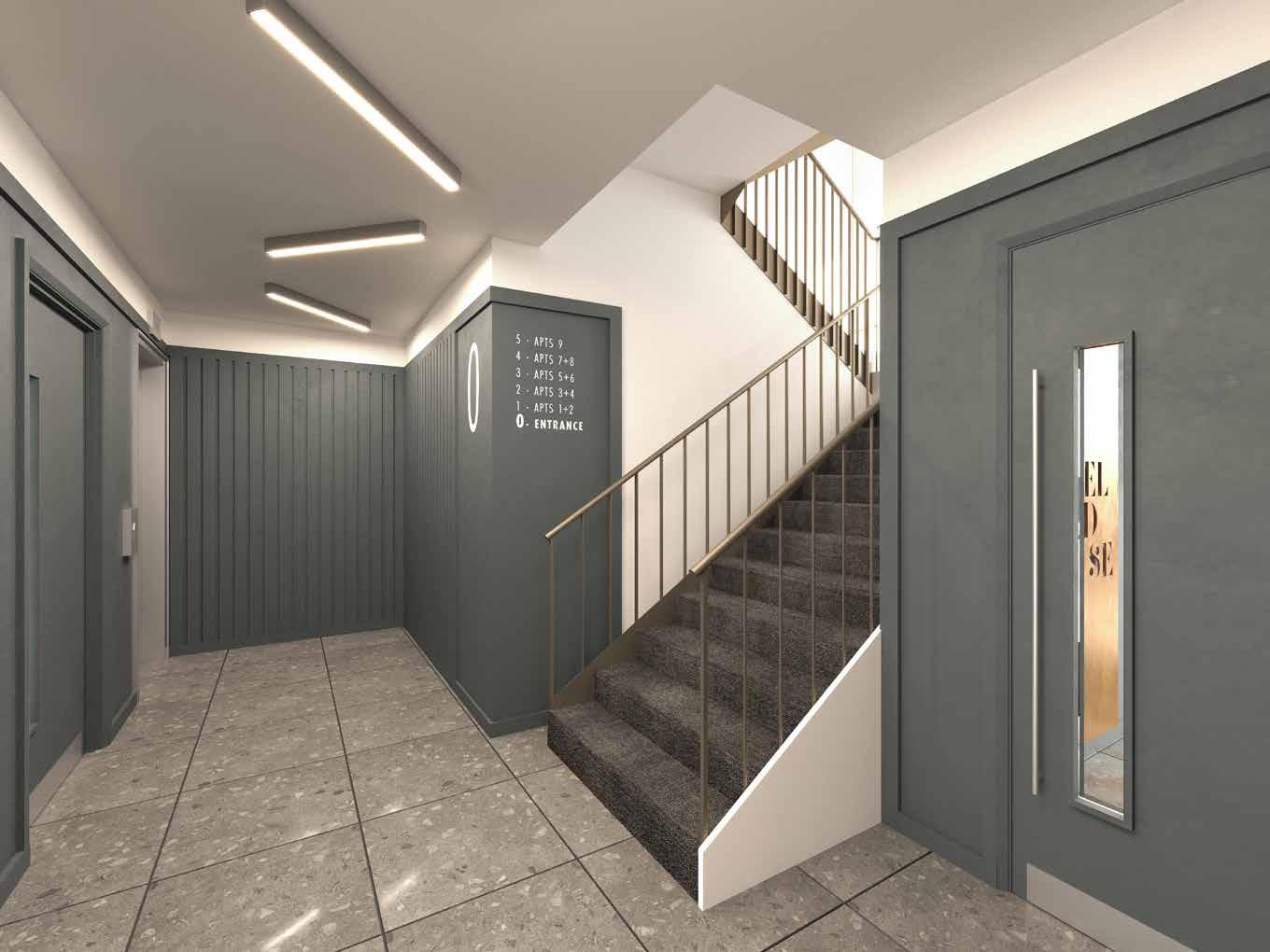
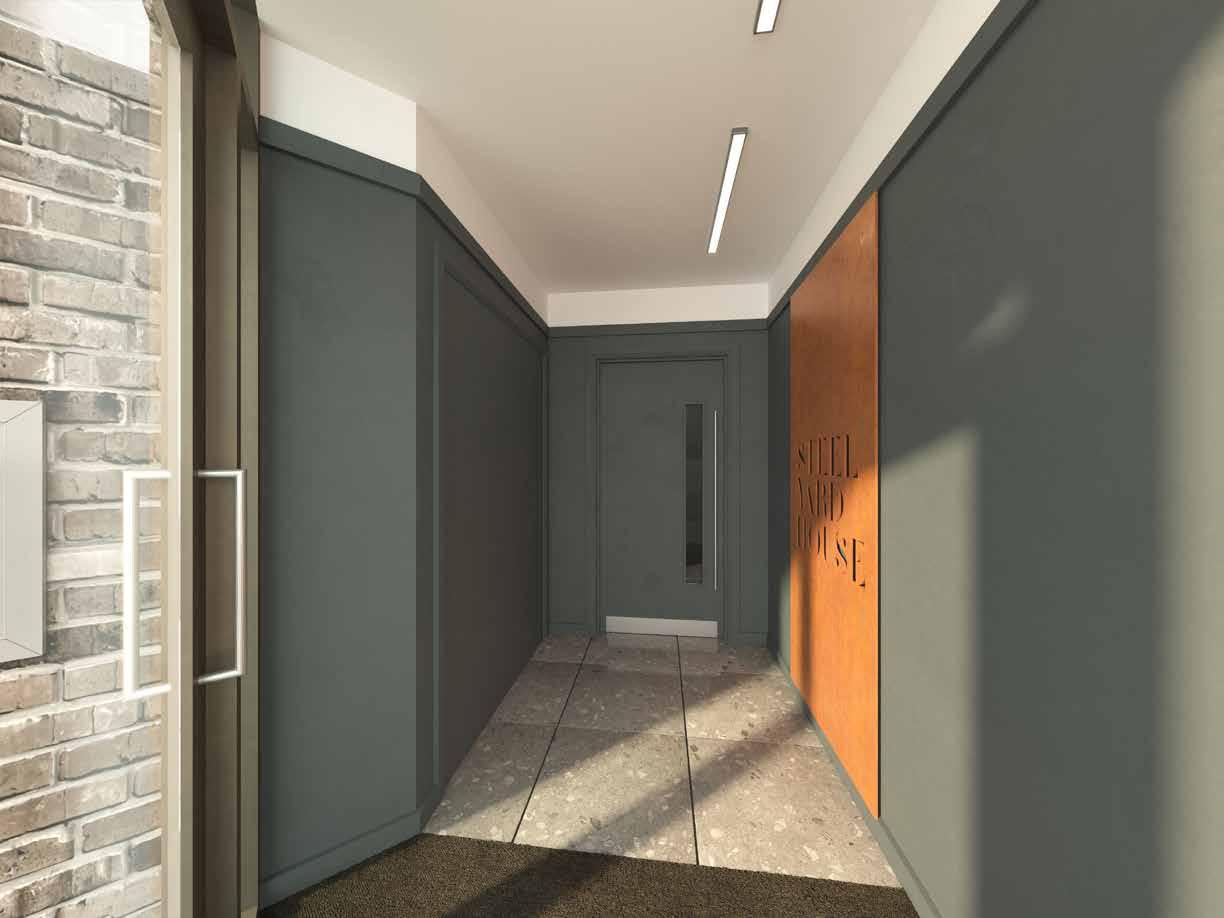
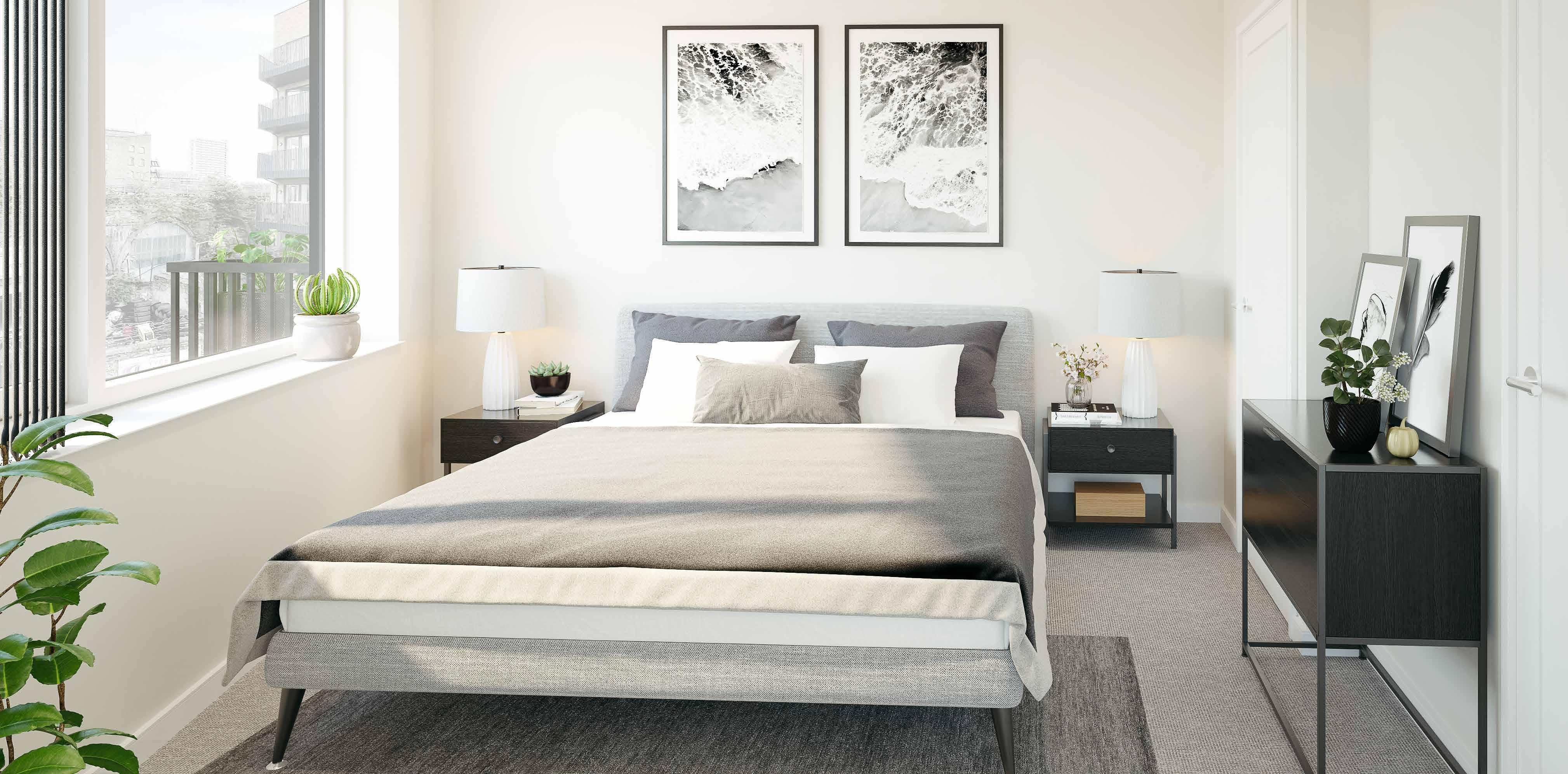
TWO BEDROOMS | FIRST FLOOR
KITCHEN/LIVING/DINING 3.42M X 8.13M
BEDROOM 1 3.26M X 3.42M
BEDROOM 2 3.67M X 3.79M
TERRACE 2.39M X 2.45M
TOTAL INTERNAL AREA 71.5SQM
All dimensions taken from the widest point
The floor area dimensions quoted are given in good faith before detailed design and construction has commenced. All dimensions are to studwork and blockwork. They are not intended to be used for carpet sizes, appliance spaces or furniture layouts. Purchasers are strongly recommended to confirm all measurements for themselves. Furniture is for illustrative purposes only and fitted wardrobes are not included.
TWO BEDROOMS | FIRST FLOOR
KITCHEN/LIVING/DINING 5.44M X 4.55M
BEDROOM 1 3.93M X 2.63M
BEDROOM 2 3.93M X 3.28M
TERRACE 3.15M X 2.45M
TOTAL INTERNAL AREA 66.9 SQM
All dimensions taken from the widest point
The floor area dimensions quoted are given in good faith before detailed design and construction has commenced. All dimensions are to studwork and blockwork. They are not intended to be used for carpet sizes, appliance spaces or furniture layouts. Purchasers are strongly recommended to confirm all measurements for themselves. Furniture is for illustrative purposes only and fitted wardrobes are not included.
TWO BEDROOMS
SECOND, THIRD & FOURTH FLOOR
KITCHEN/LIVING/DINING 3.42M X 8.13M
BEDROOM 1 3.26M X 3.42M
BEDROOM 2 3.67M X 3.79M
TERRACE 2.78M X 2.24M
TOTAL INTERNAL AREA 71.5 SQM
All dimensions taken from the widest point
The floor area dimensions quoted are given in good faith before detailed design and construction has commenced. All dimensions are to studwork and blockwork. They are not intended to be used for carpet sizes, appliance spaces or furniture layouts. Purchasers are strongly recommended to confirm all measurements for themselves. Furniture is for illustrative purposes only and fitted wardrobes are not included.
TWO BEDROOMS
SECOND, THIRD & FOURTH FLOOR
KITCHEN/LIVING/DINING 5.44M X 4.55M
BEDROOM 1 3.93M X 2.63M
BEDROOM 2 3.93M X 3.28M
TERRACE 3.51M X 2.24M
TOTAL INTERNAL AREA 66.9 SQM
All dimensions taken from the widest point
The floor area dimensions quoted are given in good faith before detailed design and construction has commenced. All dimensions are to studwork and blockwork. They are not intended to be used for carpet sizes, appliance spaces or furniture layouts. Purchasers are strongly recommended to confirm all measurements for themselves. Furniture is for illustrative purposes only and fitted wardrobes are not included.
THREE BEDROOMS FIFTH FLOOR
KITCHEN/LIVING/DINING 3.42M X 8.13M
BEDROOM 1 3.38M X 3.76M
BATHROOM 2 3.16M X 3.71M
BATHROOM 3 4.90M X 1.50M
TERRACE XXXX
TOTAL INTERNAL AREA 93.2 SQM
All dimensions taken from the widest point The floor area dimensions quoted are given in good faith before detailed design and construction has commenced. All dimensions are to studwork and blockwork. They are not intended to be used for carpet sizes, appliance spaces or furniture layouts. Purchasers are strongly recommended to confirm all measurements for themselves. Furniture is for illustrative purposes only and fitted wardrobes are not included.

Having played a key role in the regeneration of the South Bank, in particular the Bermondsey Street area, we’re well versed in creating exciting, innovatively designed abodes whilst respecting the existing environment. Each of our developments is unique, tailored to the specific needs of our buyers. They all however share our dedication to delivering the very best possible final product and continually improving ethical, social, environmental and economic standards.
