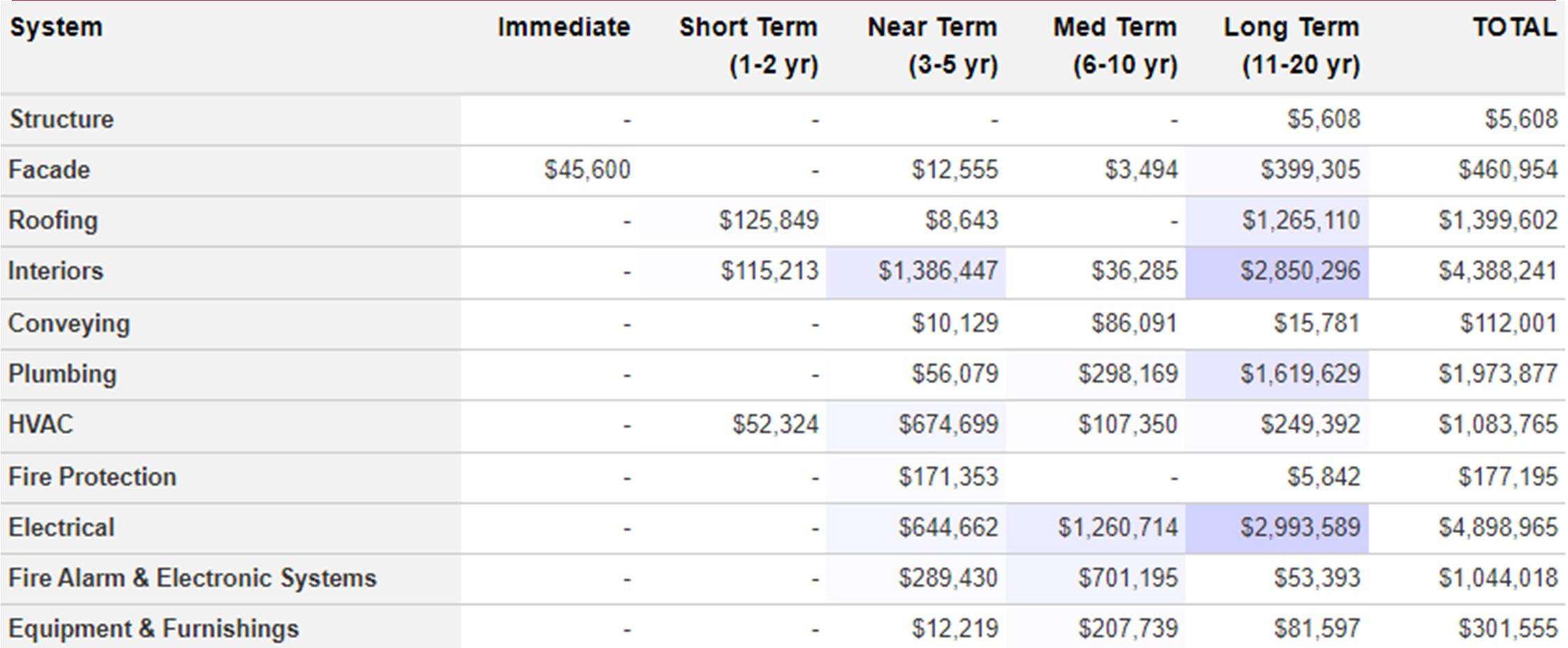
1 minute read
4. Purpose and Scope
Systems Summary
Site Development Property entrance signage; chain-link fence dumpster enclosures Playgrounds and sports fields Limited picnic tables, trash receptacles Fair
Advertisement
Landscaping and Topography
Limited landscaping features Irrigation not present Low to moderate site slopes throughout Good
Utilities
Municipal water and sewer Local utility-provided electric and natural gas Good
Site Lighting Pole-mounted: LED Building-mounted: LED
Ancillary Structures None Good
Key Issues and Findings
Building lacks fire suppression. Note that the HVAC components are approaching the end of their functional life and replacement should be planned for the next couple of years
Systems Expenditure Forecast

3. Property Space Use and Observed Areas
Areas Observed
Most of the interior spaces were observed in order to gain a clear understanding of the property’s overall condition. Other areas accessed included the site within the property boundaries, the exterior of the property, and the roofs.
Key Spaces Not Observed
All key areas of the property were accessible and observed.




