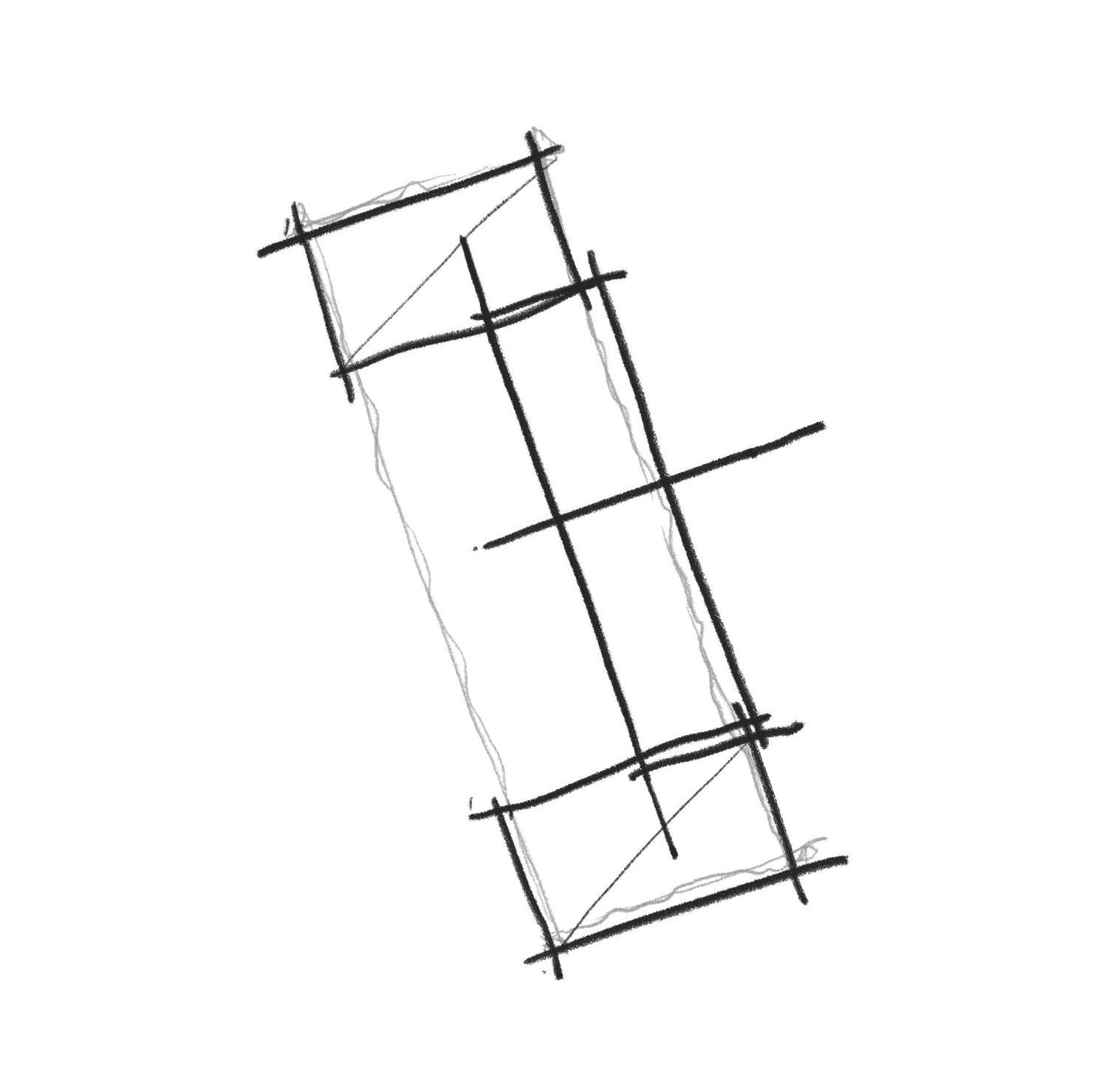RYAN ADAMS
RYAN ADAMS
ARCHITECT PORTFOLIO
ARCHITECTURE PORTFOLIO













ARCHITECT PORTFOLIO
ARCHITECTURE PORTFOLIO












https://issuu.com/adams2rs/docs/portfolio_v3_thesis_ included?fr=xKAE9_zU1NQ
Address
1730 22nd Ave, 509W Seattle, WA 98122
Phone (502) 494-9339
Email adams2rs@yahoo.com
Environmentally and sustainability oriented architect who pushes the boundaries of form and function with the incorporation of advanced geoemtries and organic natures with an eclectic focus.
CER TIFI CA TI ONS
ZGF, Intern Portland, OR
Assigned to exterior design team and personally conceptualized frontrunning design for a project, in charge of all model making tasks, created work models for sun/shade data, and produced renders, drawings, and models shown in client meetings
MG2, Intern S eattl e, WA
Personally responcible for the construction of a project’s Revit model, along with renderings, redline revisions, and remodels. Involved in meetings with client executives
Booker Design Collaborative, Intern Louis vil le, K Y
Given responsibility of organizing and creating AutoCAD files for city districts and current projects. Designed in SketchUp for residential projects
Habitat for Humanity, Intern Louis vil le, K Y
Contributed in the design of houses in AutoCAD. Lead various volunteer teams in all aspects of house construction: roof framing, laying foundation, wall
MG2
TYPOLOGY
Healthcare (Thesis)
LOCATION
Louisville, KY
PROJECT SCALE
675,000 sq. ft.
LENGTH OF WORK
October 2023 - April 2024
Hospitals remain in a perpetual state of construction to accommodate evolving scientific and technological advancements in the medical field. As these advancements are introduced onto the hospital floor, multiple rooms—and sometimes entire wings— must be closed to allow for interior renovation. It’s vital to design these areas at a scale that exponentially mitigates the chances of infection and cross-contamination, doubly so during an epidemic scenario. Thus, a solution that allows for quick, adaptive protection to minimize these disruptive interactions between construction and work operations must be enacted. This is accomplished by creating a reactive, modular system with the proposed building’s façade, enabling modular units to be transported and implemented on-site in response to any required influx or spatial change. The facility itself becomes a living structure capable of adapting to internal and programmatic changes. On top of this, the hospital will embrace the concept of social design and will create a healthy and bright environment on inpatient floors. Ultimately, this research aspires to offer a conceptual framework for healthcare architecture that embraces adaptability and anticipatory design, aiming to overcome this repetitious issue.

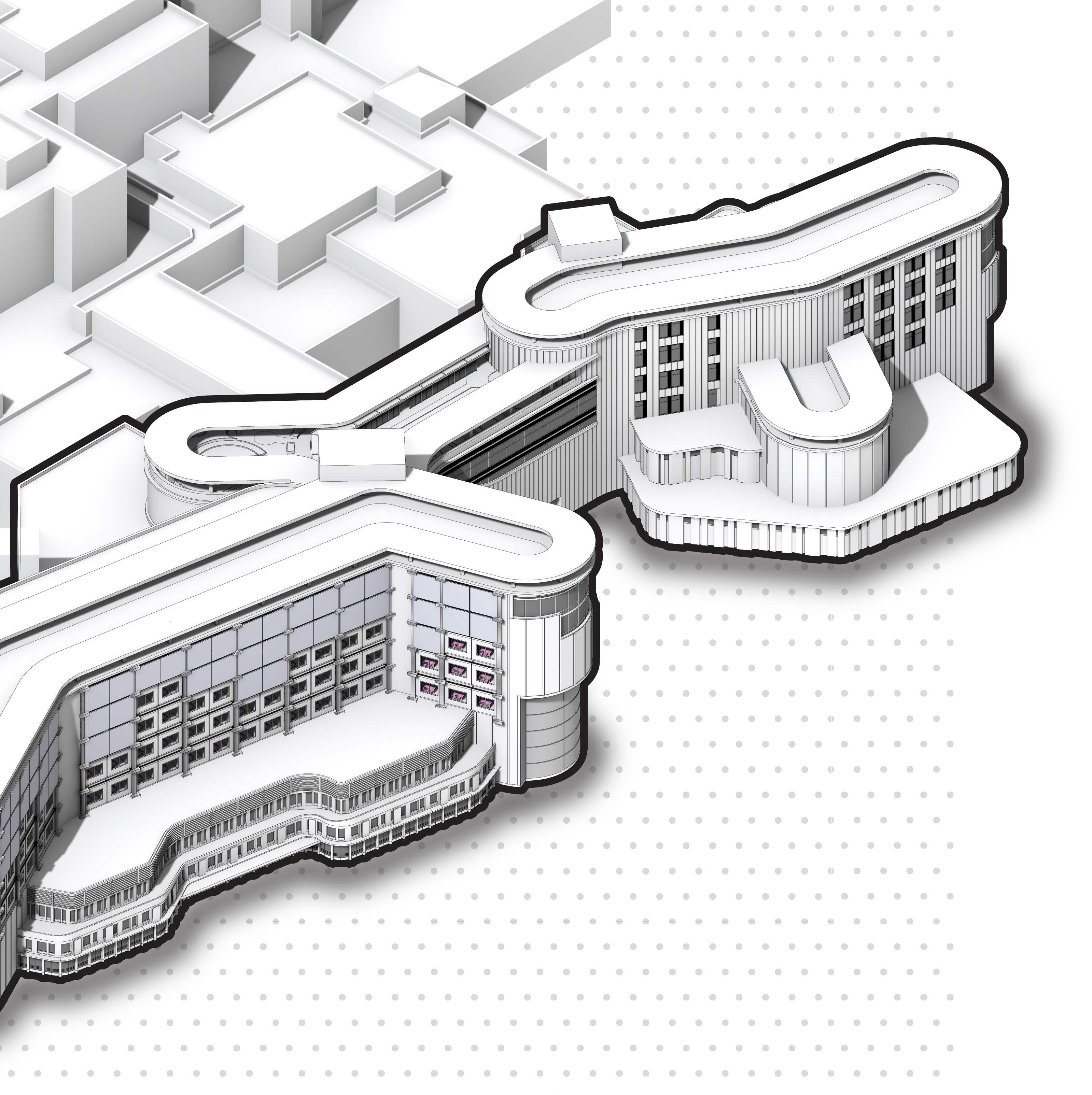
Level 3


Level 2
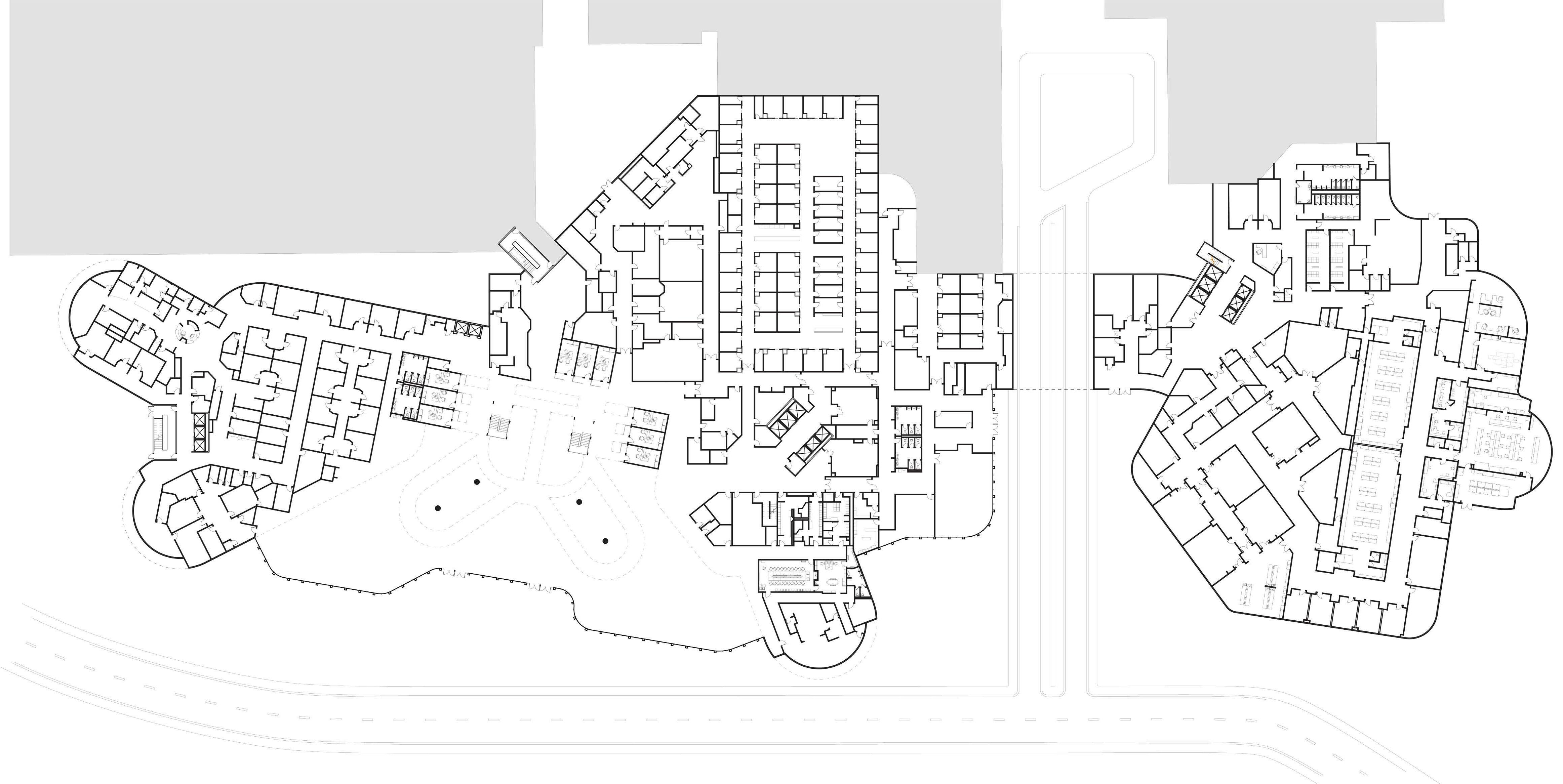
Level 1


Level 6

Levels 4 - 5
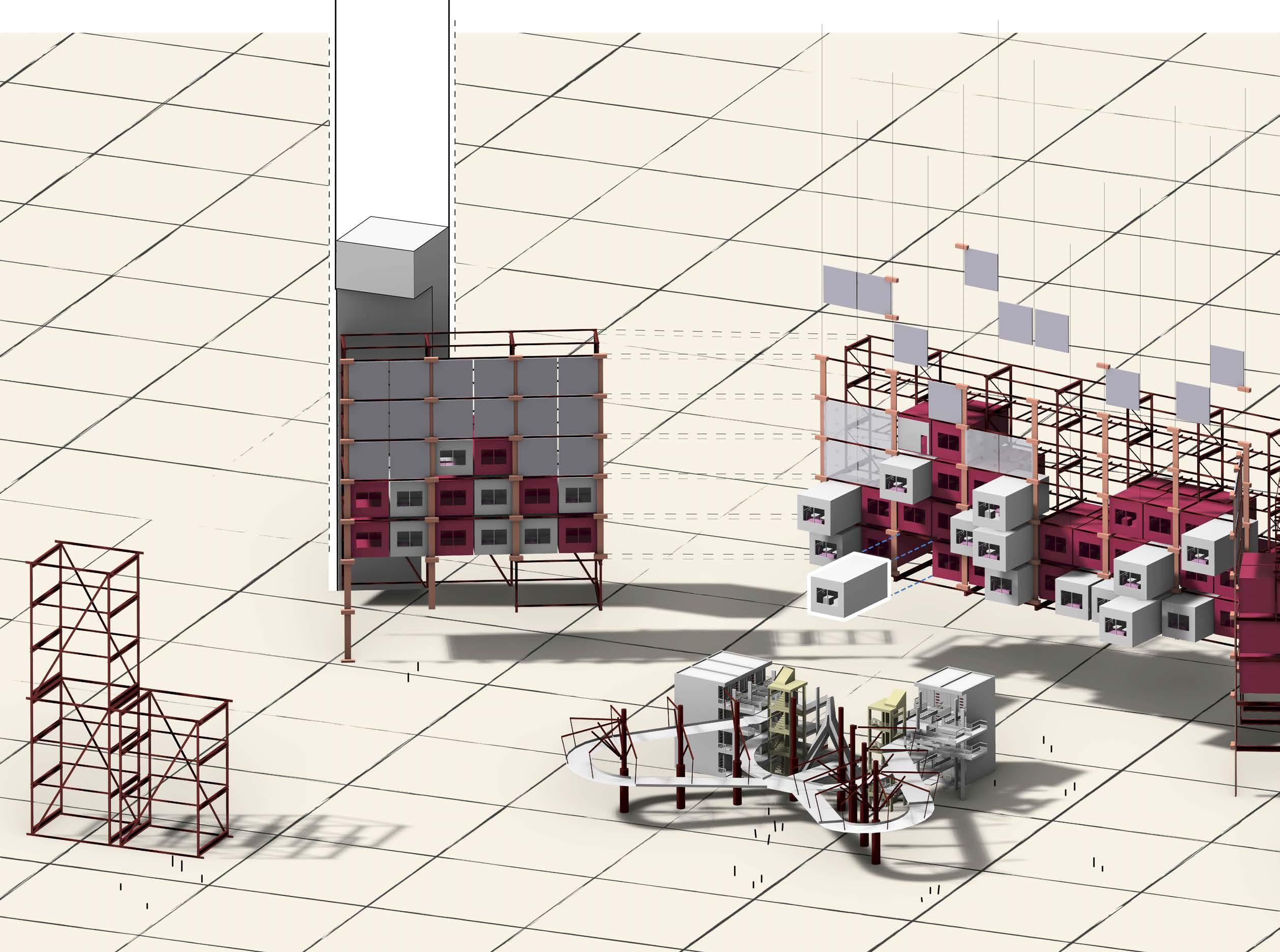
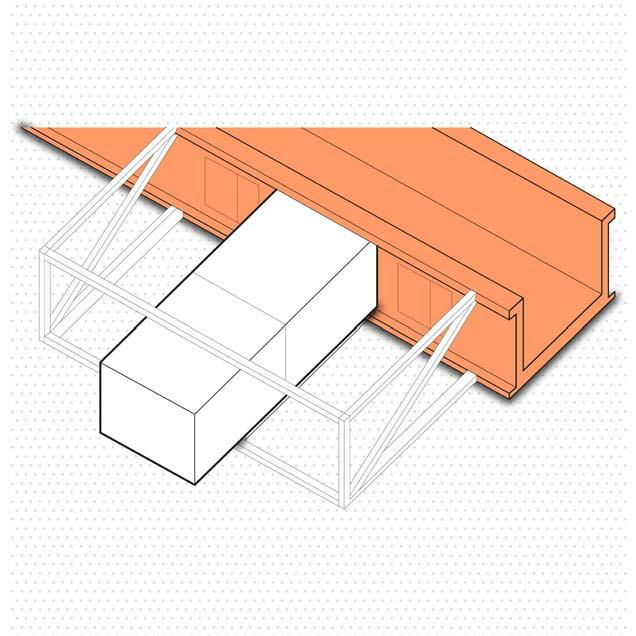




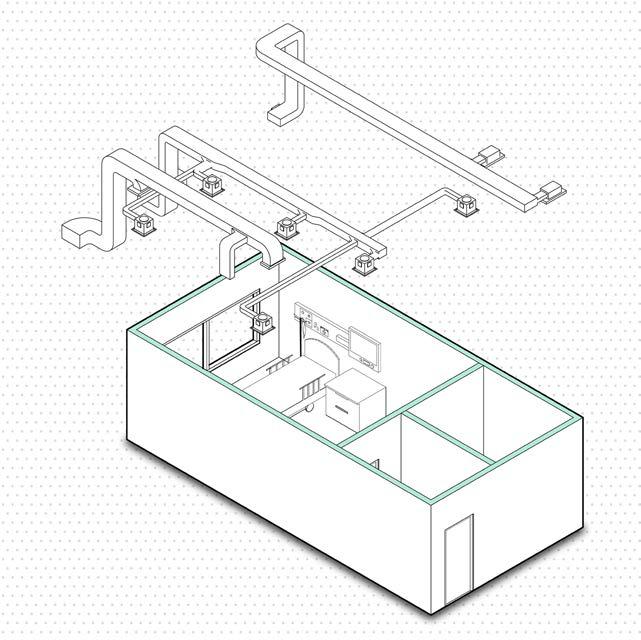









Exploded In-Patient Modular Room


Center

Inpatient Center / Patient Rooms
Histology and Pathology Labs
Sterilization Processing


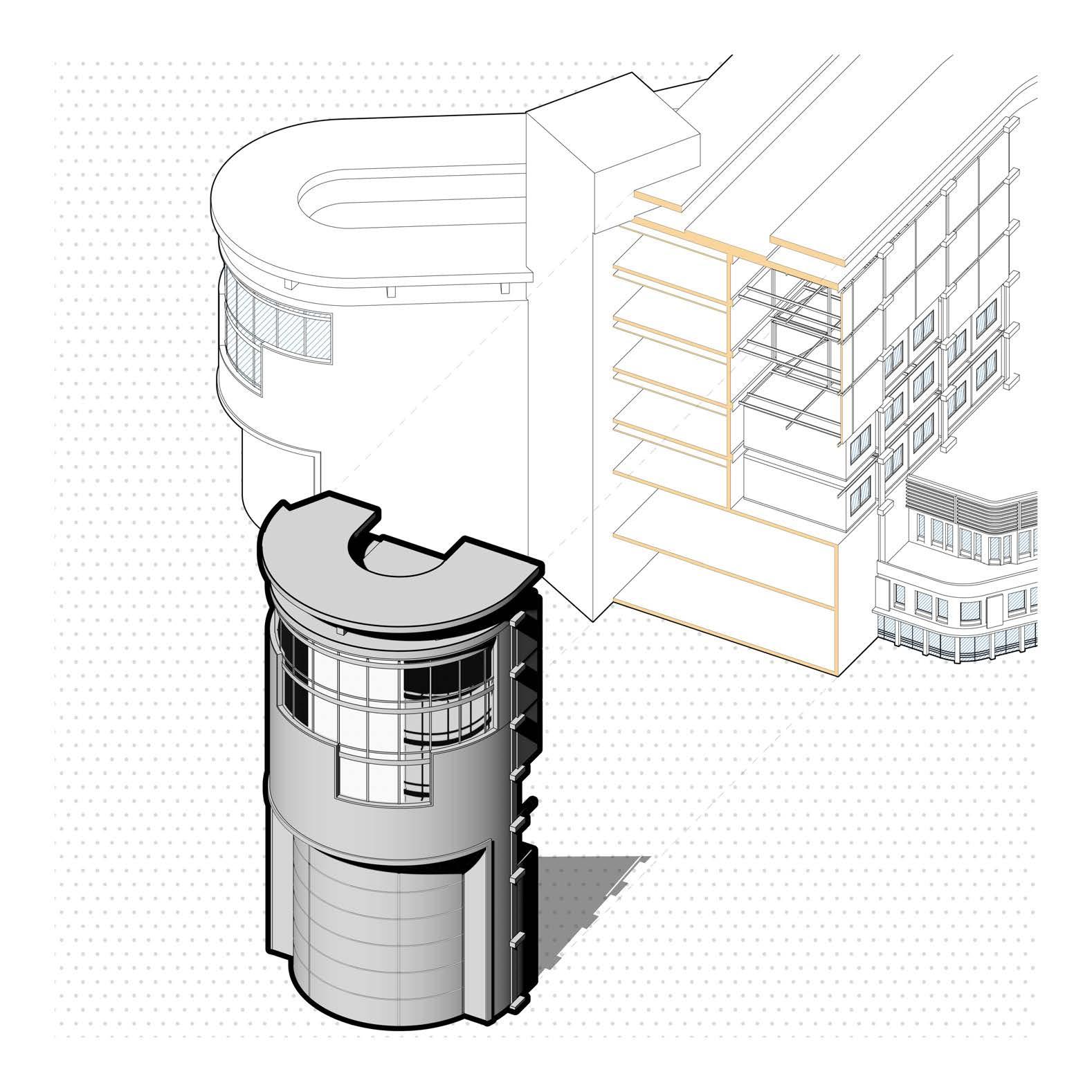





TYPOLOGY
Airport
LOCATION
Pago Pago, American Samoa
PROJECT SCALE
18,000,000 sq. ft.
LENGTH OF WORK
August 2023 - December 2023
This project finds its roots in the far-reaching impacts of climate change on smaller island economies and their infrastructure. Motivated by the need for resilience, Pago Pago emerged as an ideal site for a new airport construction project. Despite its modest traffic, the airport transcends its utilitarian function to become an experiential journey. The project aspires to celebrate the essence of flight, offering a cathartic moment as travelers ascend to the second floor, where the gates are located, greeted by abundant natural light and meticulously framed views of the Pago Pago mountainscape. In alignment with the local climate, this open-aired airport embraces its surroundings, incorporating multiple interior planters that not only define circulatory paths but also manifest as vertical planter walls. These elements follow a naturally flowing curve within the building’s interior geometry. Moreover, the airport serves as a canvas for Samoan art, reflecting a deep connection to the local culture and positioning itself as modern “Samoan Architecture.” The building’s form draws inspiration from the arrangement and organization of Samoan fale and malae architecture, creating a design that seamlessly integrates with the cultural and climatic context of Pago Pago.














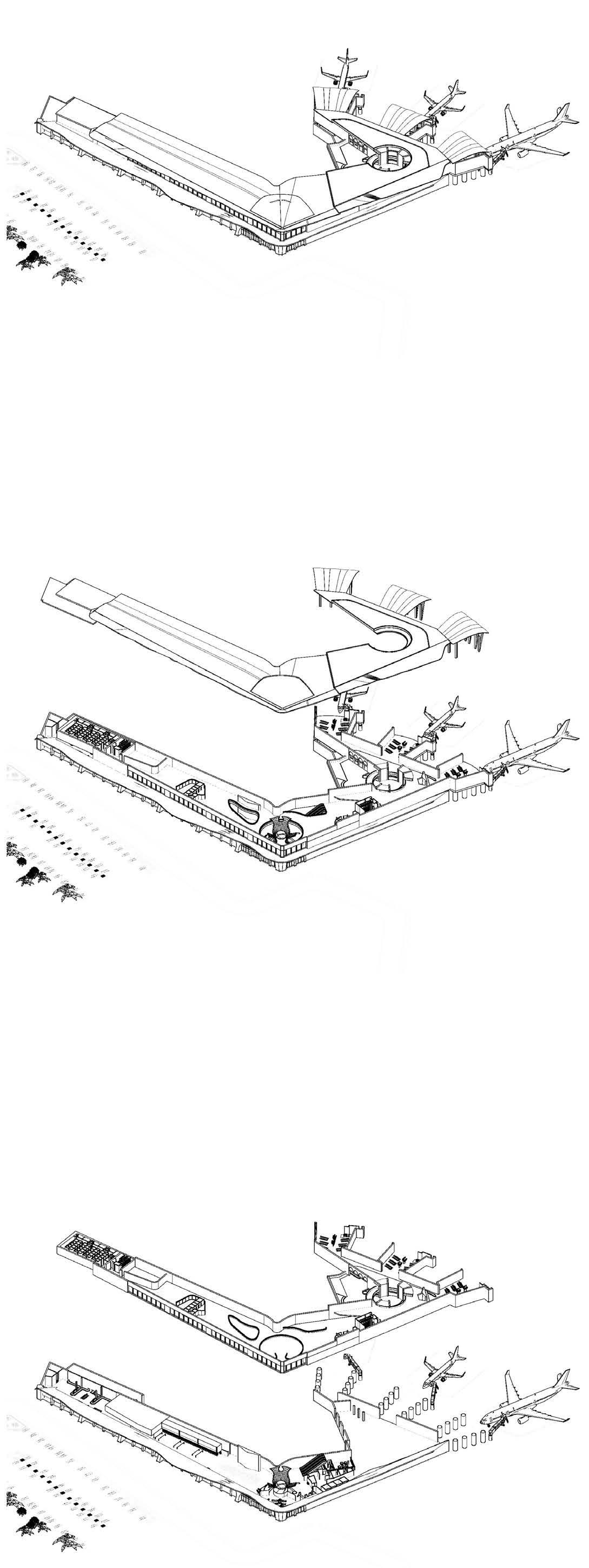
TYPOLOGY
Urban Community Redesign
LOCATION
Covington, KY
PROJECT SCALE
2,400,000 sq. ft.
LENGTH OF WORK
June 2023 - August 2023
The driver behind this project was to forge a newly constructed urban community seamlessly integrated into the existing streetways and axis of downtown Covington. This endeavor distinguishes itself by placing water consumption at the forefront of its design, shaping the community’s identity around sustainable and responsible urban living. The site consists of buildings divided into two distinct halves, each serving a unique purpose within the cohesive urban tapestry. The lower half of the buildings unfolds as an open invitation to the public, hosting a myriad of courtyards, parks, and intimately enclosed spaces. In stark contrast, the upper half assumes a more private character, with the majority of square footage dedicated to modular residential structures intricately woven together. The water management systems and piping are boldly visible throughout and intertwine across the site, converging at designated water treatment centers strategically positioned within the community. These water treatment centers not only serve the vital role of regulating water usage but also act as educational hubs. This deliberate juxtaposition with the landscaped areas is meant to draw attention to the meticulous efforts required for sustainable urban water practices.












TYPOLOGY LOCATION PROJECT
308,000 sq.ft.
LENGTH OF WORK
January 2023 - May 2023
During my time with the exterior design team at ZGF, our collective objective was to enhance the visual impact of the sawtooth roof design while seamlessly infusing ample natural light into the office spaces beneath. Throughout the design process, my focus was to create a facade that not only mirrored the sawtooth roof but also served as an aesthetic continuation, culminating in a solution that harmoniously integrated functionality and aesthetics. The final selected design, a design I conceptualized, features angled vertical fins meticulously spaced along each sawtooth ridge. Between these fins, floor-to-ceiling windows are proportionally aligned, mirroring the vertical fins’ dimensions. The tops and bottoms of these vertical fins are delicately tapered, seamlessly merging with the flatter facade details. The culmination of these elements not only accentuates the sawtooth roof but also maximizes the ingress of natural light into the office spaces.The project documentation showcases various facade concepts, each a result of my creative exploration during the design process. Many of these concepts were thoroughly considered, contributing to the comprehensive array of design options evaluated for the final facade selection.














TYPOLOGY
Dual-Use Residential
LOCATION
Chicago, IL
PROJECT SCALE
300,000 sq. ft.
LENGTH OF WORK
July 2022 - August 2022
This design proposal for a competition is rooted in the post-Covid reality, where the synthesis of home and work life is paramount. Specifically tailored for young adults entering the corporate realm while navigating the responsibilities of a family, the project aims to strike a delicate balance. The design allows individuals with one or two children to inhabit a space that seamlessly caters to both family life and professional endeavors, ensuring that one aspect does not overshadow the other. The key innovation lies in creating spacious living arrangements that are strategically oriented, preventing direct visual overlap. Abundant natural lighting further enhances the environment, contributing to the project’s overarching goal: to transform family-first apartments into spaces that transcend the conventional apartment experience. To mitigate the challenges of communal living, the design incorporates multiple levels of public “parks.” This thoughtful distribution alleviates congestion, ensuring that families are not confined to a single shared area. Moreover, by dedicating one of these levels to children-specific activities, the design fosters an intimate atmosphere on the remaining two levels, cultivating a serene lifestyle tailored to the needs of every family.





TYPOLOGY
Nature Center
LOCATION
Waynesville, OH
PROJECT SCALE
6,000 sq. ft.
LENGTH OF WORK
August 2021 - December 2021
The objective of this project was to reimagine the existing nature center within Caesar Creek State Park, and my approach aimed to create an immersive environment seamlessly blending site and exhibit spaces. The design intends to facilitate a fluid transition for occupants, allowing them to absorb insights into the natural environment while actively engaging with the surroundings. The goal is to educate visitors about local ecology concurrently with their sensory experiences—enabling learning through sight, sound, touch, smell, and other senses. To achieve this, I conceptualized the nature center as four distinctive forms, each serving as a vessel dedicated to a specific theme. This led to the formulation of the Administration Building, the Aquatic Building, the Flora and Fauna Building, and the Geology Building. Together, these separate structures evoke the nostalgic ambiance of a collegiate quad, fostering a sense of unity amid diversity. The site design features organic pathways aligned with local topographic features. By prioritizing the integration of these pathways, the focus remains on the collective experience rather than individual buildings, ensuring that the nature center becomes a cohesive and immersive journey for all who explore its diverse themes.






