

SLEEK SCREENS / DUSTY MACHINES
Spring 2020; University of Michigan
Masters Thesis
Professor Cyrus Peñarroyo
Sleek Screens / Dusty Machines gives agency to unseen materialities of digital media. Presently, digital media infiltrates almost every aspect of our routines, so much so that we forget about the amount of matter and energy needed to support our lifestyles. Hidden behind the sleek screens with which we interact are whole economies, spaces of exception, and ecologies that often become visible through the accumulation of dust, a ubiquitous yet unobserved byproduct of technology. This thesis mines dust for its archival potential.
Since the Industrial Revolution, human civilization has had an exponential impact on the geologic landscape of our planet, a construct referred to as the Anthropocene. In recent years, a large portion of this impact can be attributed to the materiality of digital media. By studying the composition of the ground and the buildup of particulate matter over time, geologists can speculate on the Earth’s future.
Thus, this thesis proposes The Planetary Dust Archive, a centralized facility for the accumulation and dissemination of knowledge surrounding dust in our digital age. The research institute will support the collection, preservation, and analysis of earth core samples from around the world. The building – an expansive, three-dimensional grid consisting of mechanical systems, circulation routes, and largescale industrial hardware – acts as a machine for managing the material environment. Visitors filtering through this process will gain a unique awareness of a seemingly immaterial culture of technology. If geologists study the Earth’s crust to understand its past formations and meteorologists study the Earth’s atmosphere to forecast the weather, researchers at this facility combine these efforts and examine dust to clarify an otherwise hazy future with digital technology.
Since the Industrial Revolution, human civilization has had an exponential impact on the geologic landscape of our planet. In recent years, a large portion of this impact can be attributed to the materiality surrounding digital media and technology. Through research it becomes apparent that there are entire ecosystems and social structures built around the byproducts of the digital revolution, and a common material thread can be identified is one of dust. These images thus highlight the dichotomy of dust as a material throughout its life-cycle, generated as a by product of labor, manufacturing, and waste associated with digital technologies.





This initial design exercise, which is composed as a series of large scale dioramas within a museum setting, seeks to take the complex concepts of dust and the Anthropocene and turn them into spacialized snippets through which one can better understand the timeline and actors at play in digital media. The goal is to show that hidden behind the sleek screens with which we interact and spend majorities of our lives are whole economies, spaces of exception, and ecologies that often become visible through the accumulation of dust. This thesis then mines dust for its archival properties.
 Mineral Extraction
Technology Production
Technology Store
E-Waste Reclamation
Burnt E-Waste
E-Waste dump
Mineral Extraction
Technology Production
Technology Store
E-Waste Reclamation
Burnt E-Waste
E-Waste dump







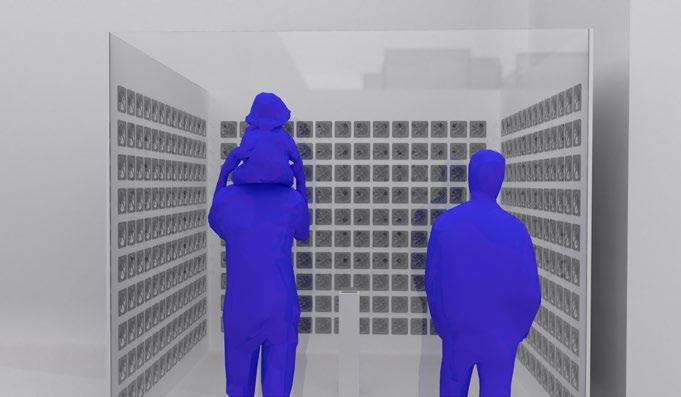

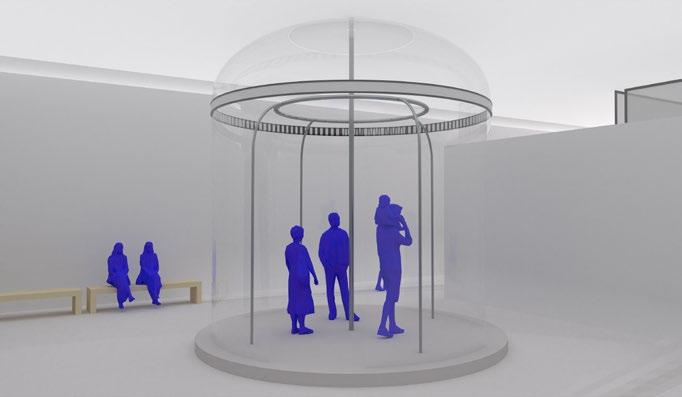
The project is sited on the border between Shenzhen and Hong Kong. Designated as a special economic zone in 1979, following economic hardships in the country. Almost instantaneously, Shenzhen experienced unprecedented growth in population and production, specifically in the hardware industry. However, in stark contrast to the built environment of Shenzhen, Hong Kong’s border has remained largely untouched. The site, the Lok Ma Chau loop is nestled between these two conceptions of “environments,” in a region that is so heavily impacted by the materials of digital technology. The images below show the unprecedented growth of the region between 1988 and 1996. In the diagram to the right, an alternate perspective of the border region can be conceived, one not of landscape or political borders, but of its geologic makeup. This map lends itself to the way in which this project proposes we view our territories and planet.

 Shenzhen 1996
Shenzhen 1988
Shenzhen 1996
Shenzhen 1988











The proposed research institute will support the collection, preservation, and analysis of earth core samples from around the world. The building – an expansive, three-dimensional grid consisting of mechanical systems, circulation routes, and large-scale industrial hardware – acts as a machine for managing the material environment. The building will also accommodate programming for the collection and dissemination of knowledge through various educational facilities intertwined within the overall grid. Visitors filtering through this process will gain a unique awareness of a seemingly immaterial culture of technology.
The building system would grow over time to accommodate the archives growing capacity. Programs, broken into clusters distributed across the site, would also grow to fit the requirements of the archive.

Once the core samples are brought into the facility, their origins are recorded and they are processed into manageable pieces to accommodate further analysis. The large roof volumes here and across the facility have various mechanisms for assisting in the management of air and light. Here, they act as a sort of chimney where fans are used to maintain constant air circulation for the dusty activities below.
 Program Exploded Axon
Program Exploded Axon

After being processed, the samples are taken to the analysis facilities which require hyper clean environments, so the management of dust within the facility is paramount. Here the cores are analyzed for the physical and chemical properties, including processes like light spectrometry, elemental refinement, or gas analysis.
 Program Exploded Axon
Program Exploded Axon

The dust projection chamber acts as an interface between the digital and physical worlds at play within the building. Dust collected from throughout the facility is used as a backdrop for the projection of a reconstructed globe using the data collected from the core samples. Viewers will literally see a new version of the planet made up of the byproducts of their lifestyles. Digital and physical materials can be seen as one in the same.
 Program Exploded Axon
Program Exploded Axon

Hanging stacks of samples allow for the ease of movement or addition of samples with the growth of the archive. Users of the building thus gain a heightened awareness of the physical materials and systems that they have now become a part of. Earth core samples are above while ice core samples are housed below ground for the purpose of temperature control. Visitors and researchers both use these series of catwalks throughout the building to access the various facilities. Visitor programs intertwine with the research spaces in order to become of the processes.


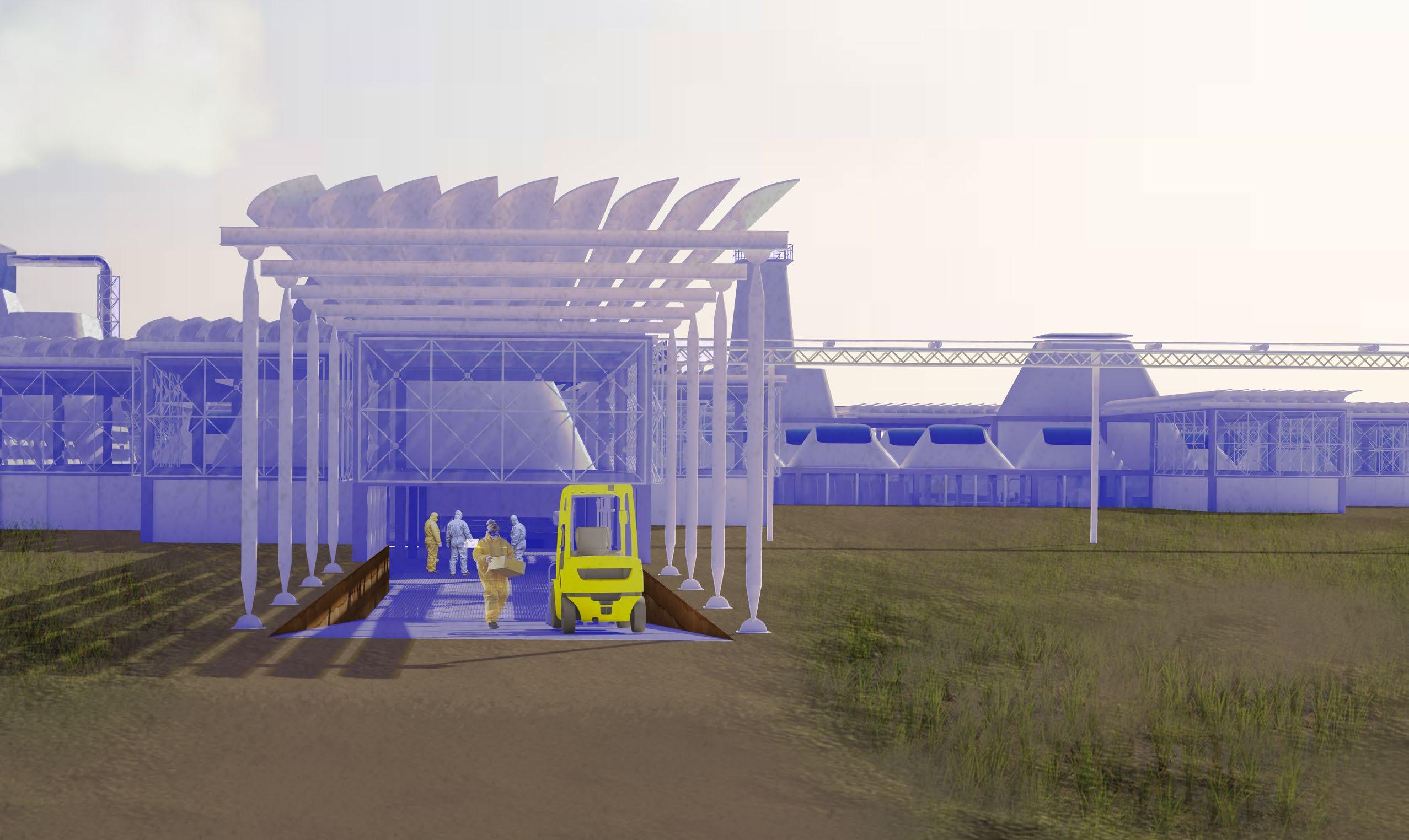


BUBBLES
Spring 2017; University of Cincinnati Building Design Research Studio
Professor Mara Marcu
Presented in the Project Session of ACADIA 2017 at MIT Media Lab with Ming Tang and Mara Marcu
In collaboration with: Peter Foster, Connor Tuthill, Anusha Alagmir
In the age of material research, parametric design, and digital fabrication, boundaries are becoming blurred. Skin and frame are generally seen as two entities that interact and inform one another, but what is stopping them from becoming one in the same. Monocoques utilizes this concept and allow skin and frame to act as a fluid continuum. While this idea is not particularly new in the field of architecture, its potential leaves a lot to be desired. With the assistance of contemporary technologies, structural systems are becoming increasingly more complex and integrated into the design process. The dialogue between the two should be a cohesive conversation that yields an ultimately elevated design. Through the course of this research, the relationship of structure and skin is challenged as the two are considered as one entity. The transition between 2D material into 3D form becomes a phenomenon by which designers are informed and influenced. This research project is used as a medium by which this interaction is portrayed.
This project began as an exploration of patterns and inherent structures. To study pattern is to study a behavior and tendencies, just as one would when researching the properties of a material. Inspiration was drawn from two seemingly different yet intertwined sources: Islamic geometries and bubbles. The basis of any polygonal geometric pattern, no matter the complexity, can always be broken down into a series of triangles. Within these triangles lies an inherent structure by which they are organized and give rigidity to the organization of the entirety.



So, what happens when a 2D geometry evolves into a 3D form? The triangles remain the foundation of the design as well as providing structural integrity to the form. Naturally, the triangles align themselves in a fashion where they can remain in a constant state. This same concept is explained at length in “Self-made Tapestry: Pattern Formation in Nature” by Philip Ball. Ball uses the underlying structure of bubbles and honeycombs to describe how geometries found in nature arise from an innate desire for equilibrium. Specifically looking at these hexagonal forms, a similar structure is derived by using the behavior of triangles taken from Islamic patterns. This logic was then used as the driving force by which the structure and design of the project was developed.
After the base geometry was developed through paper, it was then inserted into Digital Project V5. This software, developed by Gehry Technologies, allows the user to create surfacebased geometry derived from a series of initial input points. Like any other parametric design software, the advantage of this technique is that the geometry is modified based on the definition of the input points. After the geometry was modeled, an armature for which the geometry could be inserted was created. Like the initial input points, the armature allowed for any number of units to be “powercopied,” or duplicated, within the armature and then modified according to the parameters. The digital model up to this point utilized a series of three armatures that simulate the process of flat sheet materials being folded into this form. Using this logic, each unit could be customized to fit within its overall arrangement and environment.
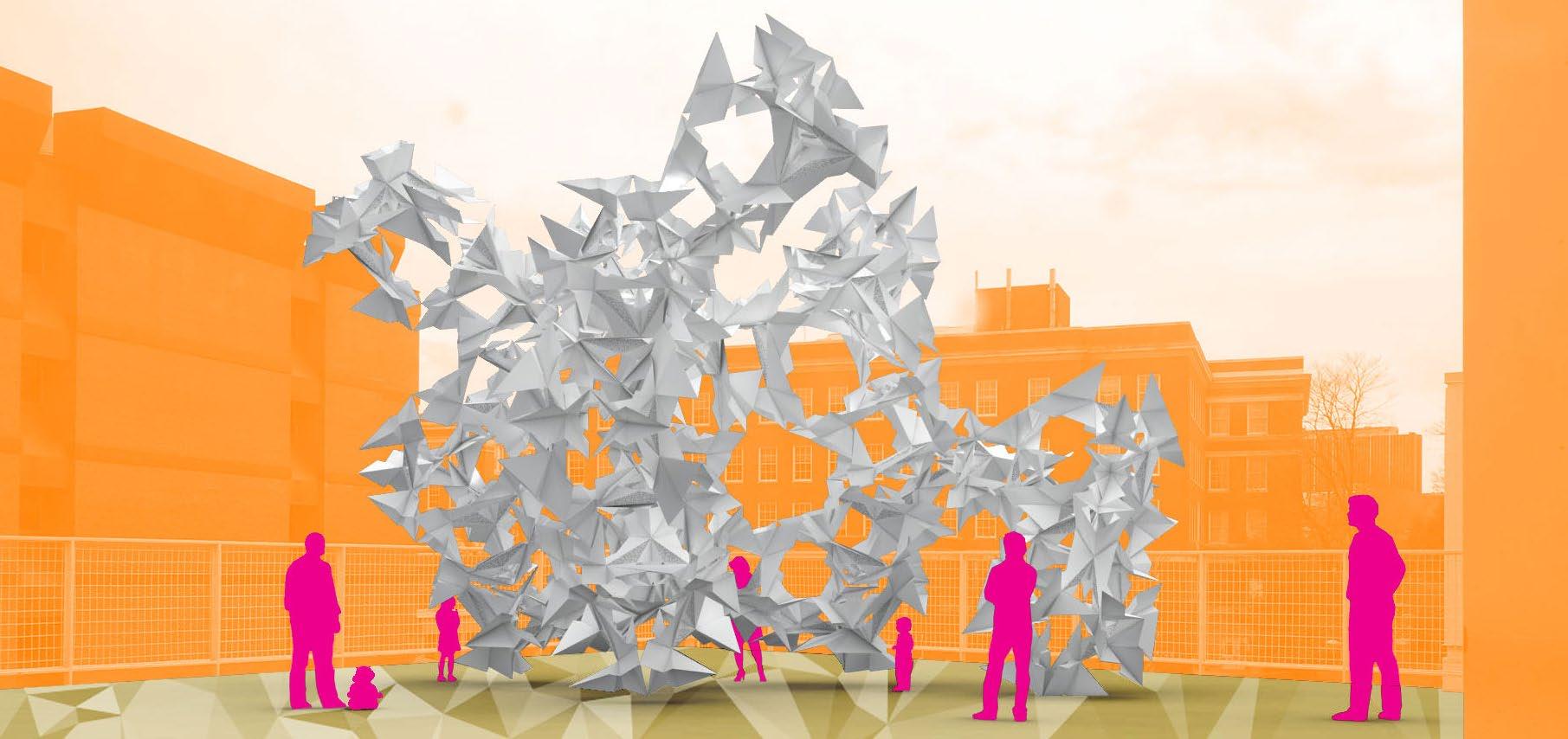


 individual proposal paper model
individual proposal paper model

In order to transfer this project into the physical and tactile world, a communication between the limitless nature of Digital Project and the constraints of sheet material needed to be established. Polypropylene sheets were used because of the material’s relative weight, strength, and translucency. Constraints arose throughout the process that would then affect the overall design of the installation. The first constraint encountered was the physical size of each sheet of material. The nominal dimension of each polypropylene sheet was 2’ by 4’; this restricted each unit of the installation to be no larger than what could fit on said sheet. The second challenge that constrained the design was the irregular nature of each triangle after being modulated. Before applying site forces and parameters to the form of the installation, it was composed of equilateral triangles, which allowed for the geometry to overlap itself along a symmetric axis.


However, after each unit has been customized, the asymmetry no longer allows for this geometry to be unrolled into a regular triangle, and often had to be split into two separate pieces. In terms of connections, wherever faces overlapped, rivets were used; and wherever a hinge joint occurred, zipties were used. Like with any digital fabrication project, there are steps that can bypass unnecessary or unrealistic circumstances within the digital model. To overcome this instance, all material that was to be overlapped in the digital project - the center of each triangle unit - had to be removed.

This installation became a physical manifestation of mass customization and the communication between digital and physical assembly. Through the use of Digital Project and digital fabrication techniques, the form could be modified to fit parameters of any given site. In regard to the location shown, the form is used to accentuate the different aspects and components of the design. This location receives a varying degree of light throughout the day, so it was important to create an ephemeral experience that changed over the course of the day, encouraging onlookers to explore this interaction of light and form. The installation was suspended in a concrete sunken courtyard in order to remain the focal point of the site.


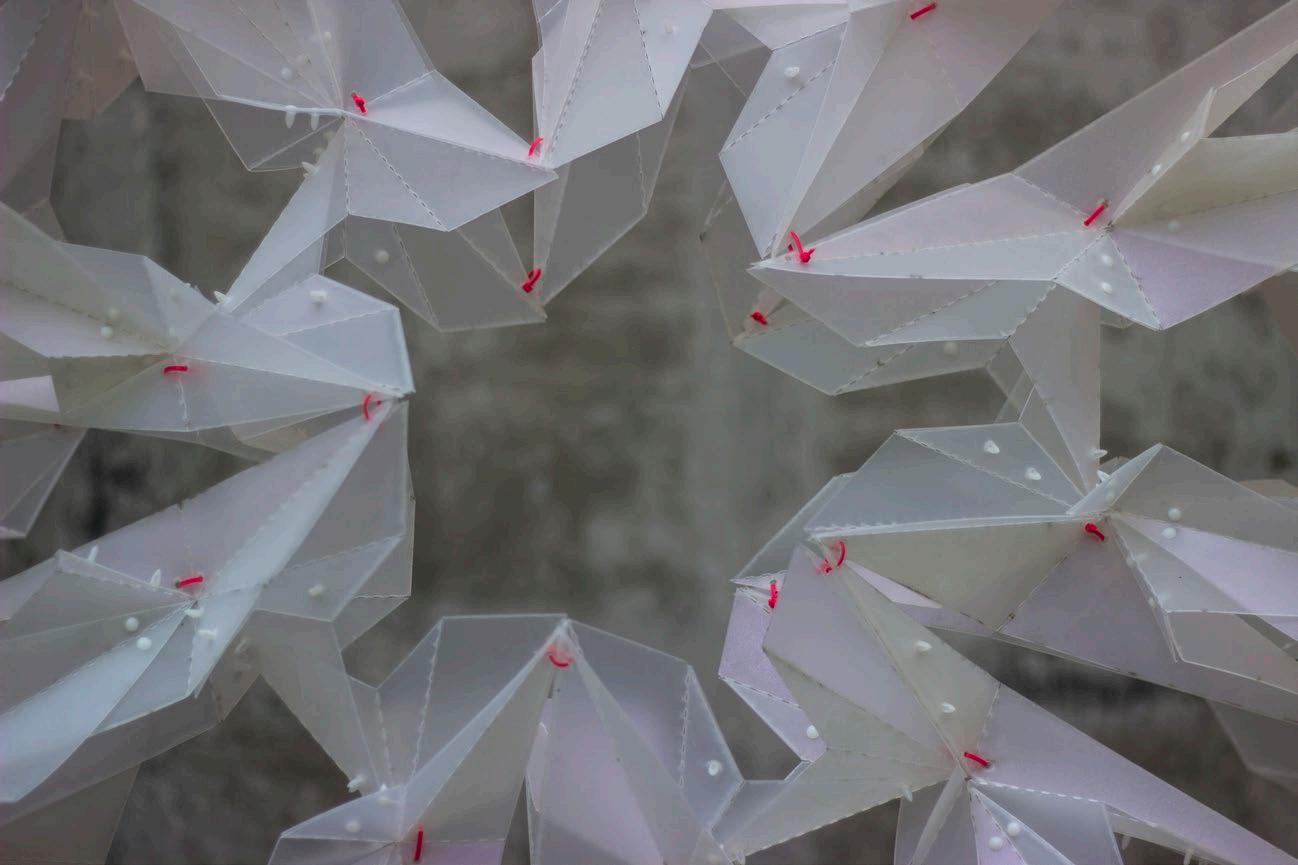


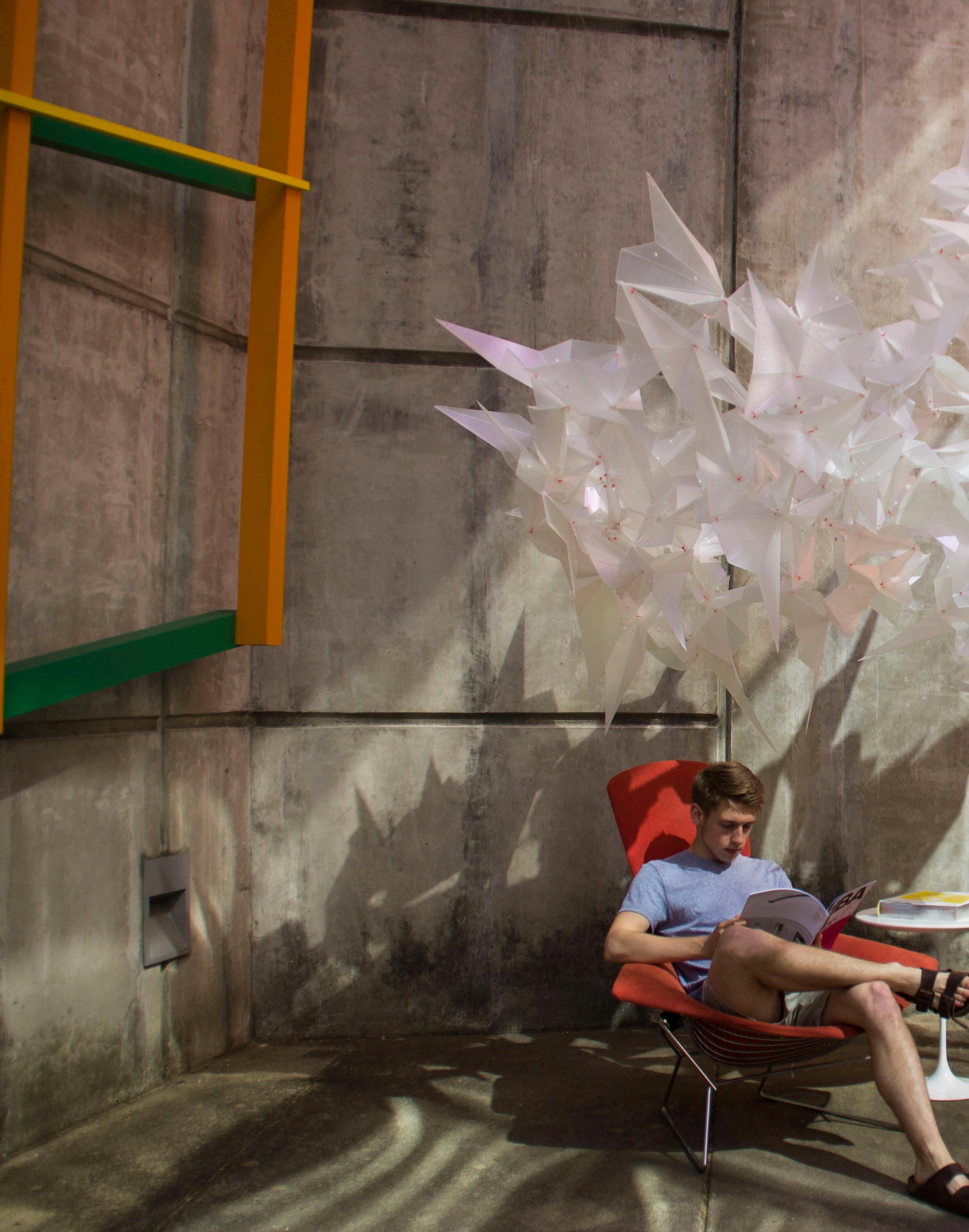

 site plan: Fly Ranch - Gerlach, NV
site plan: Fly Ranch - Gerlach, NV
FLICKER
Years pass by, playas are planned then wiped clean, camps are built then deconstructed, fires are lit then extinguish. Matter is never left out of place. While one of the goals of Burning Man is to leave the festival without a trace, the eternal fire and convictions of Burning Man are something more permanent than its physical manifestations. Core to the beliefs of “burners” are the ten principles by which to live by, including: radical inclusion, gifting, decommodification, radical selfreliance, radical self-expression, communal effort, civic responsibility, leaving no trace, participations, and immediacy. These principles are used to create a more holistic community which relies on itself rather than the intervention of corporate entities. As Burning Man carries on, there has been a push for creating a community based on the ideals, that functions year round, as opposed to only the ten days of the festival. So as the population and planning base continue to grow, a city hall will be needed to carry out the daily operations of planning and executing a successful yearly festival and community.
lighting studies







This project seeks a way to create the permanence of a “city hall” while embodying the principles of Burning man, specifically leaving no trace. The city hall should be a permanent installation to speak to the continued growth of the project, but still achieve a sense of nonexistence as to not be Matter Out Of Place (MOOP). To mediate the duality of this objective, a flickering existence is constructed through various techniques. First, the program spaces of the city hall are placed underground in order to not obstruct the landscape; however, a series of vertical fins protrude into the air as to make a symbolic gesture of Burning Man’s new “permanent identity.” As a viewer would move around the building on the ground level, it would seem as if the building is coming in and out of existence.

Additionally, the city hall must become a physical embodiment of MOOP in which its users gain a tacit experience of leaving no trace. In order to create this experience, an additional program is added to those necessary for planning and executing the Burning Man Project, an incinerator. As materials are left behind, and waste created each year, those objects are brought to the city hall to be removed from existence. The city hall then functions in the space created by the process of the incineration, each part receiving a unique spatial quality that is influenced by the act of leaving no trace.
 Required City Hall Programs
Burning Man City Hall Programs
Required City Hall Programs
Burning Man City Hall Programs







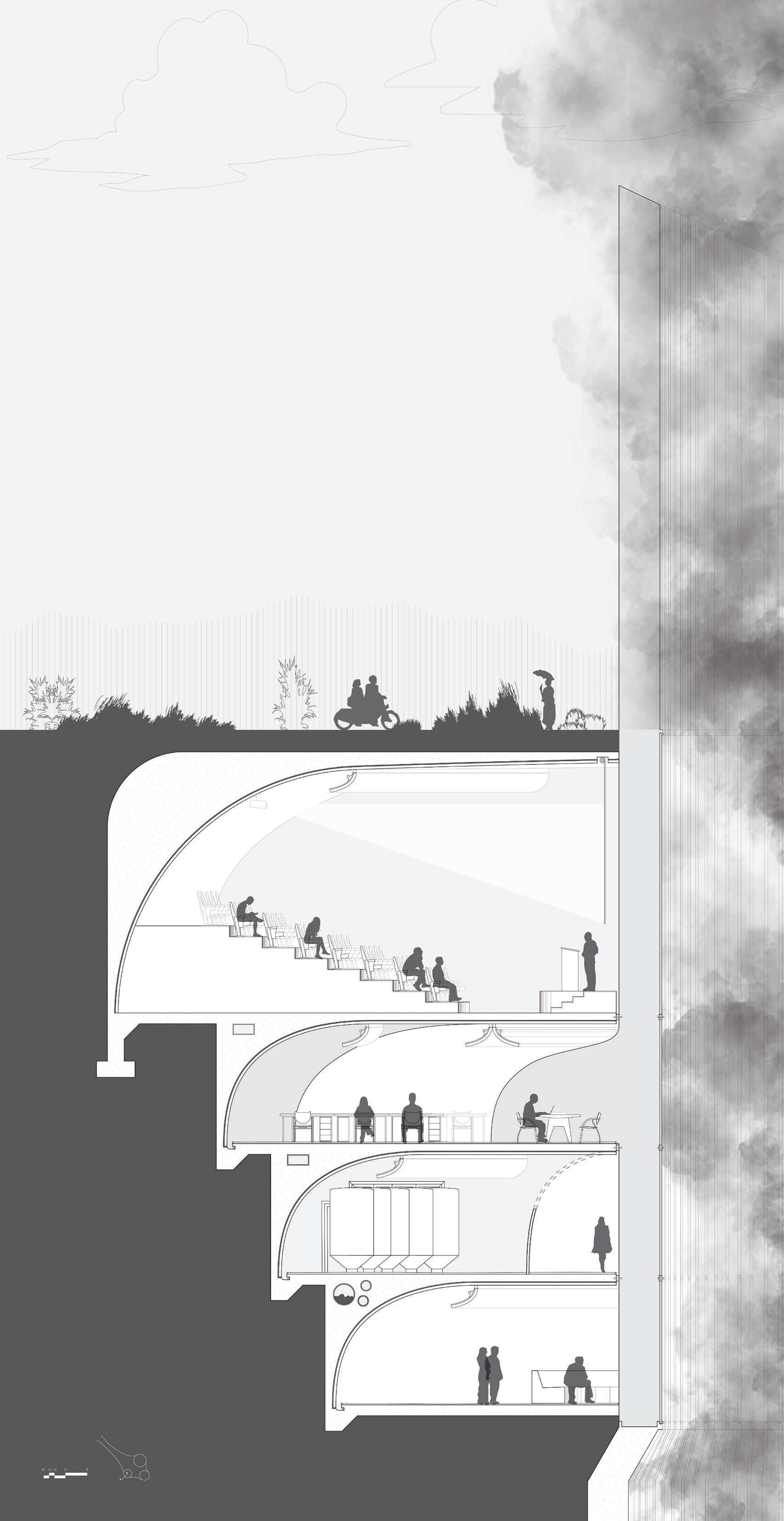

 enlarged floor plan
physical model detail
enlarged floor plan
physical model detail
Throughout the year, the building will function more as a headquarters for the Burning Man project, and during the festival it will take on more roles of a traditional city hall. So as a part of the program analysis, spaces had to be negotiated as to their degree of permanence or importance for different times of the year. Holistically, the building must act as a place for gathering and community. As mentioned before, in an attempt to make the event a more permanent entity, a space was needed for future growth and execution of day-to-day or year-to-year needs. Flicker has thus proposed a unique solution to the logistical needs of the organization while at the same time maintaining the core values of the Burning Man Project in a building symbolic to their beliefs.





KIT OF PARCELS
Fall 2019; University of Michigan Systems Studio: Live - Live Professors Sharon Haar and Matiss Groskaufmanis In Collaboration With: Lucas Denit and Philip Elmore
Cities continually shift and adapt: government, finance, industry, transit, material resources, social trends, all inform how cities shrink and grow over time. These changing forces are legible in the very grain of cities, as land is re-zoned, allocated to new owners, reclaimed by the city, razed, bought and sold, abandoned, and revitalized. Housing should be adaptable to these fluid conditions.
The vitality of cities and urban life emerges from difference. The legibility of a city’s growth over time, in the strange and unexpected growth of blocks and neighborhoods, rising out of the incidental adjacencies of incremental growth, is what gives a city its particular character and personality.
Detroit is a tempting canvas for designers and planners for its tabula rasa condition. An abundance of empty lots, evidently waiting for another life, seems to invite large-scale development, absorbing whole city blocks into single, totalizing, super-block extrusions. This approach to development precludes any possibility for the difference and granularity that is so crucial to the vibrancy of an urban scene. The block-scale development is proscriptive in its approach to urban life.
Housing instead should be accommodating in its approach to existing and future neighborhood contexts. To truly LIVE/LIVE there must be reciprocity between new and old, between the life of the building and the life of the city around it. Good housing is as much about the building as it is about the space around. The buildings should be scaffolds for a life to emerge between them.
This project proposes a housing prototype specific to Detroit, and deployable to sites around the city. The case study site in the Cass Corridor is typical: it remains semi-occupied after widespread demolition, and is divided into smaller subplots by these remaining homes. This proposal approaches this condition with an adaptable strategy of configurable building types, adaptable to given site conditions and requirements.



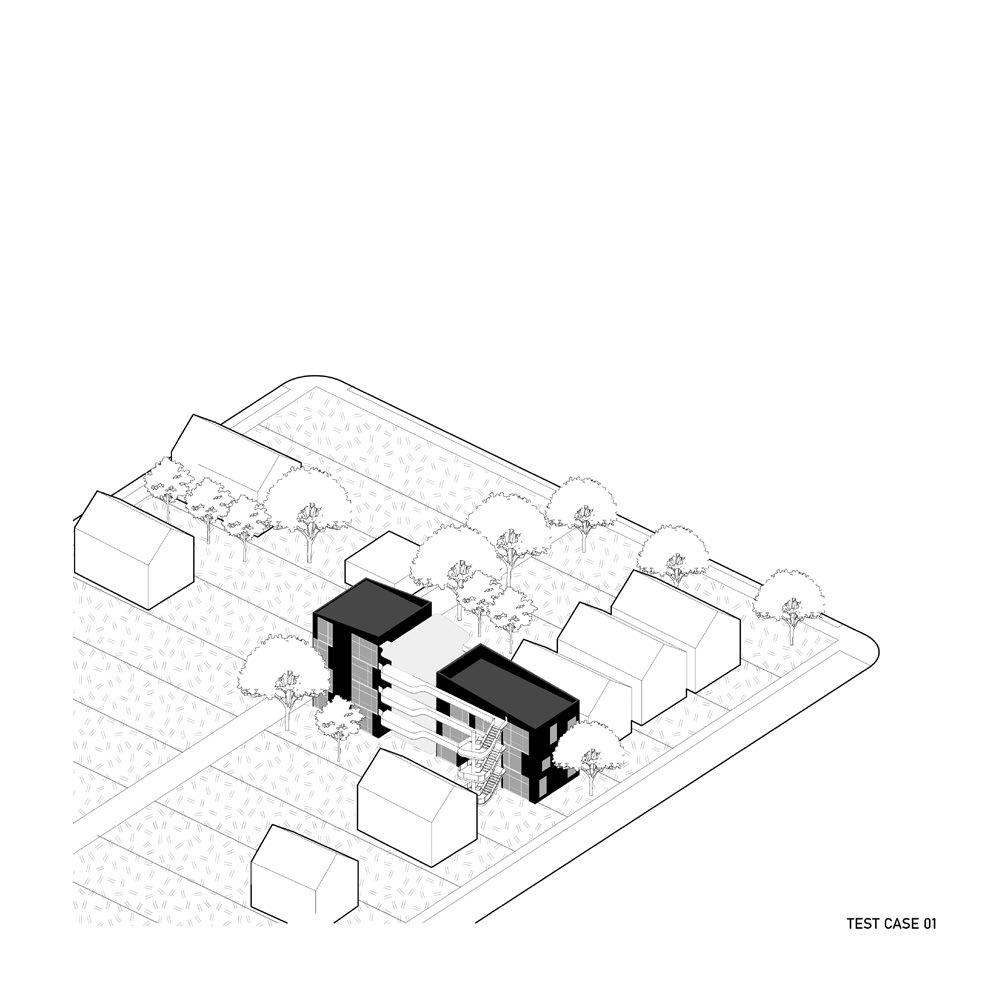





This project sees incremental mid-density development is key to the sustainable regrowth of the city. This project uses three building typologies - the “Bar, Shear, and L” - to respond to various site conditions or lot availabilities, and create renewed communities within larger, semi-occupied city blocks.











Building module dimensions derive from the standard parcel size subdividing the typical Detroit block (approximately 30’ wide), and accordingly this project is not simply compatible with, but grows out of, the very grain of the city. A catalogue of prefabricated components permits a level of customization and reconfigurability without sacrificing construction efficiency and affordability. The fixed logic of the individual dwelling unit within this system is complemented by a looser “clip-on” system for circulation and public programming, creating a formal contrast between the two.




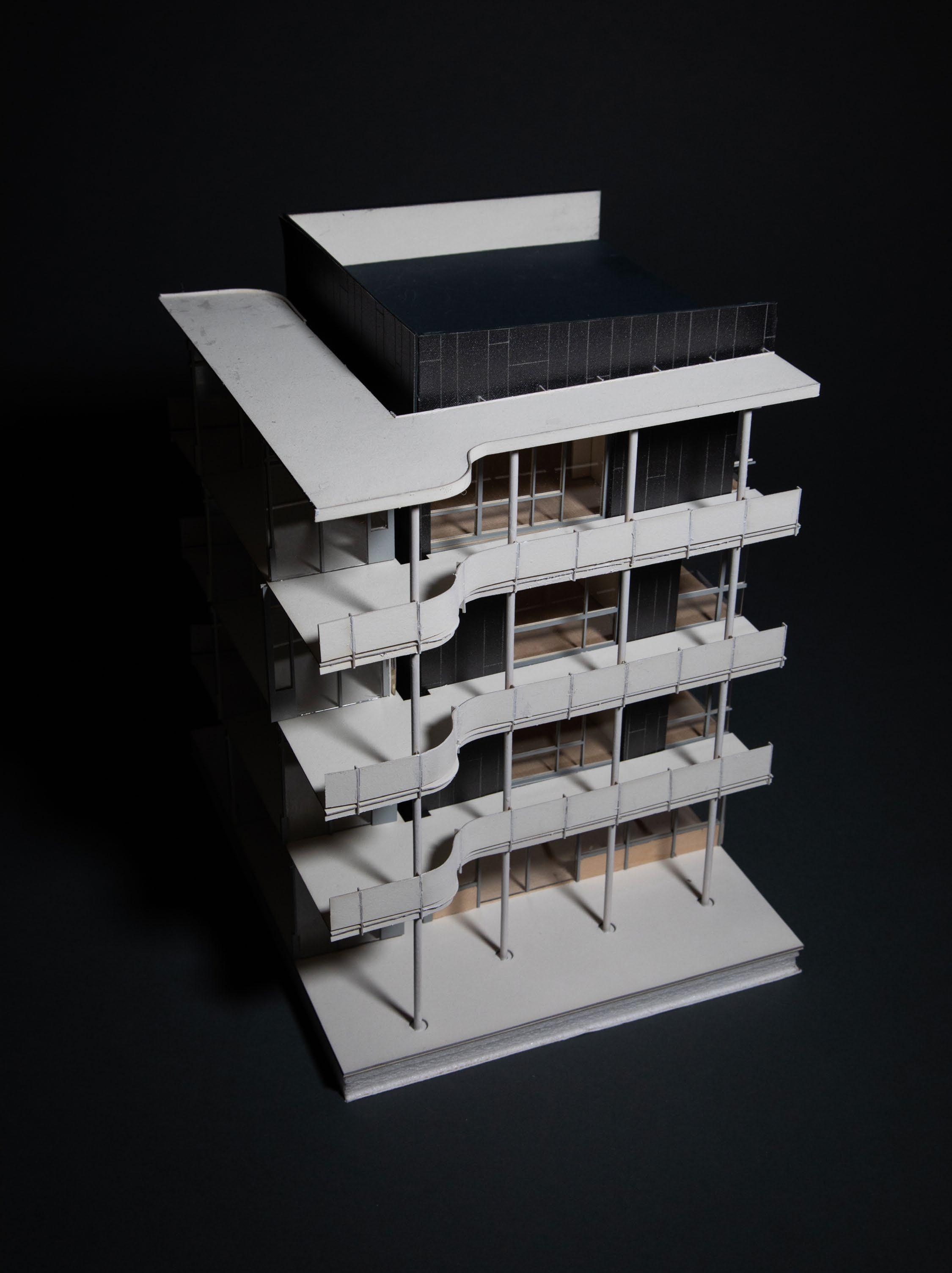 Sectional Model
Sectional Model


What emerges from the project’s formulaic strategy is a flexible system for constructing small housing clusters that nest within the existing fabric of the city. They accommodate, and are accommodated by, existing infrastructure and housing, as well as future growth and development. They interface with the larger city while also fostering a small micro-neighborhood within the individual cluster. By clustering two or more of these buildings on several lots, a gradient of shared spaces, both within the building and in the spaces in-between them results. In this complementary gradient of scalar relationships, the project strives to allow for vibrant life within the home, the neighborhood, and the city at large. LIVE/LIVE






 Studio Axon
1 Bedroom Axon
2 Bedroom Axon
Studio Axon
1 Bedroom Axon
2 Bedroom Axon






