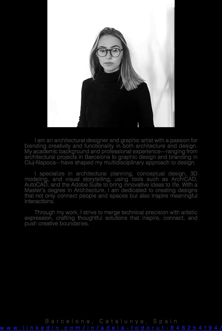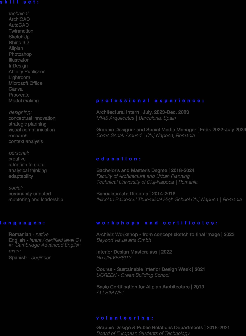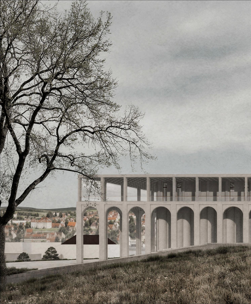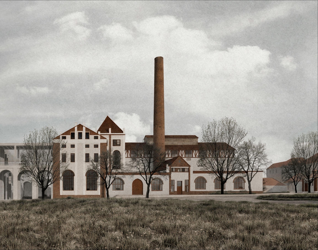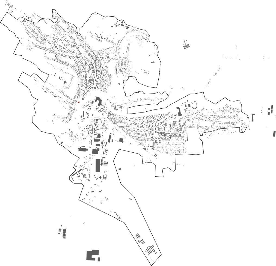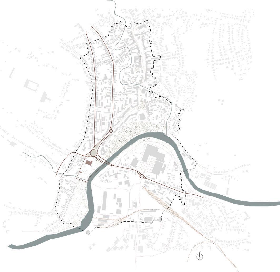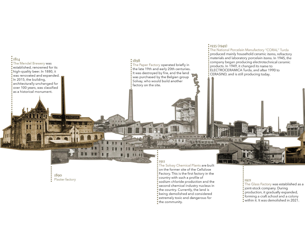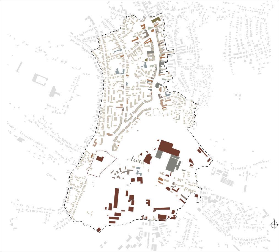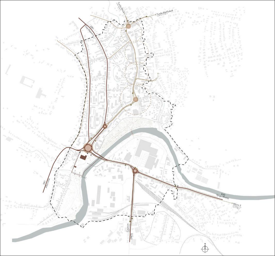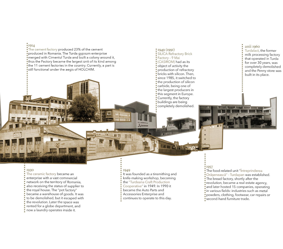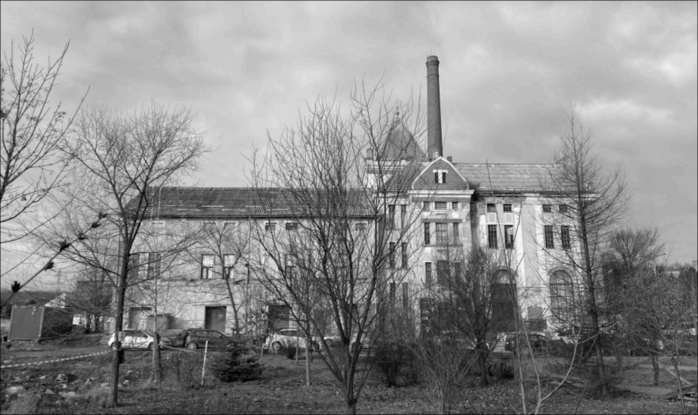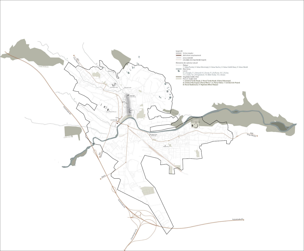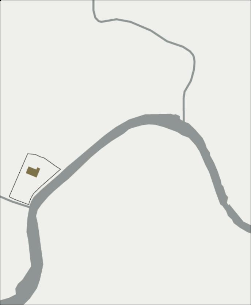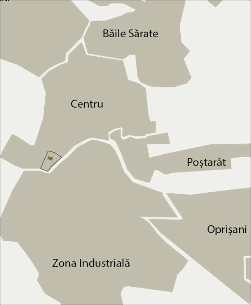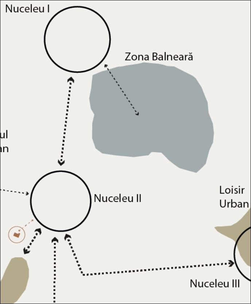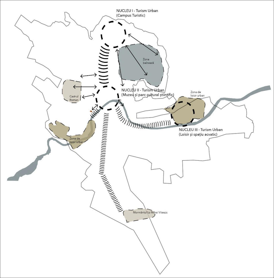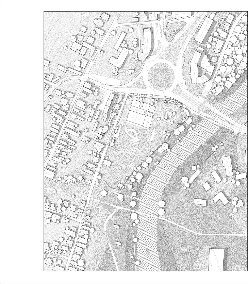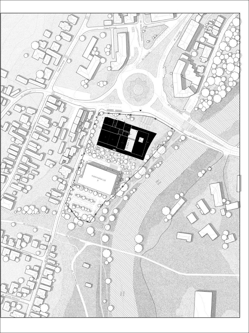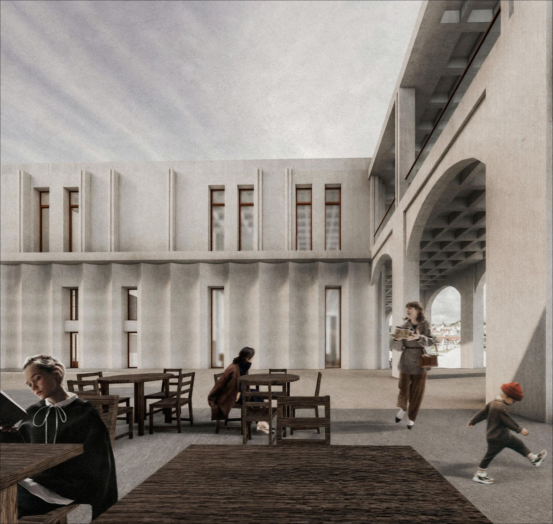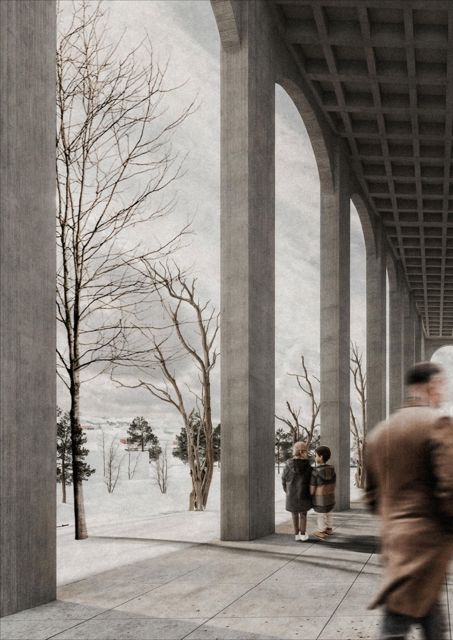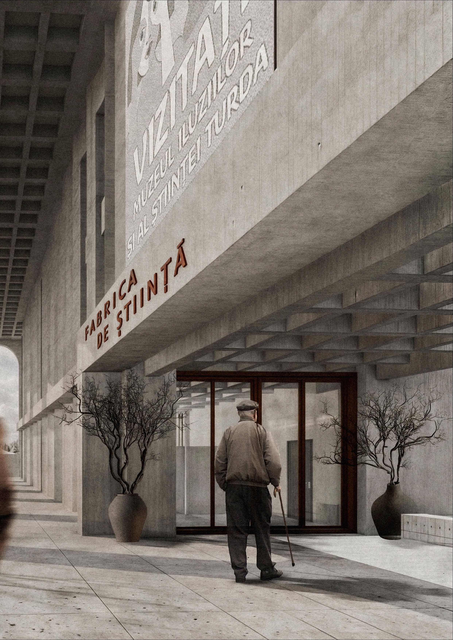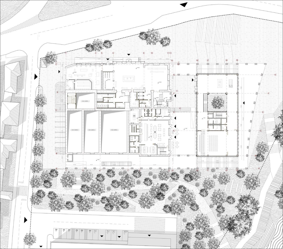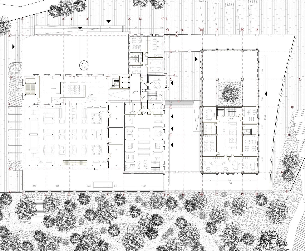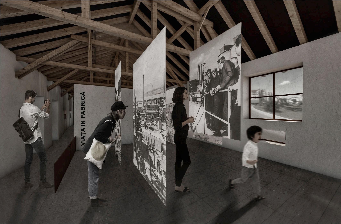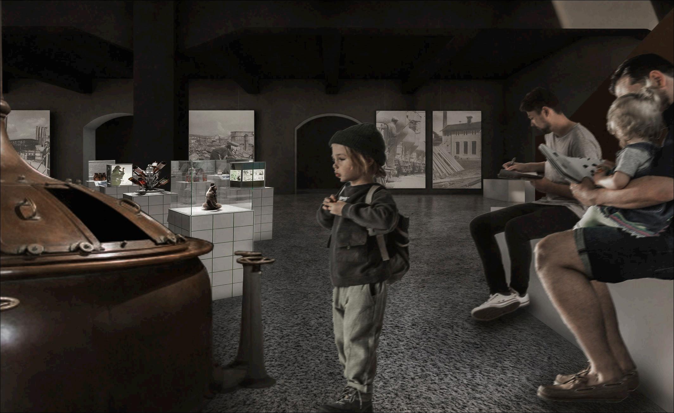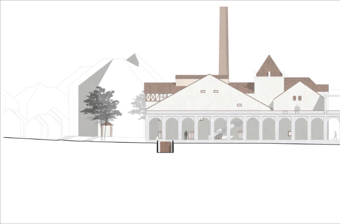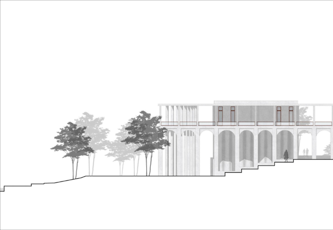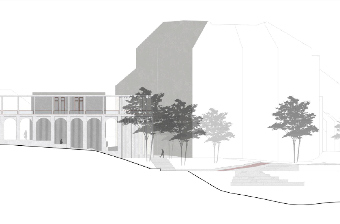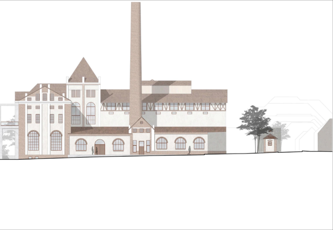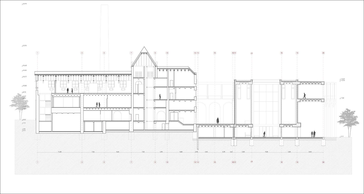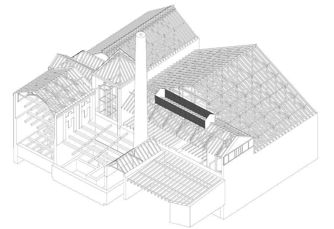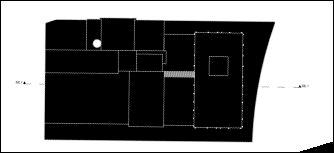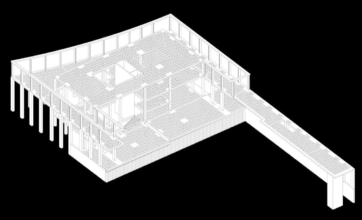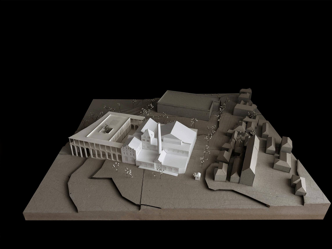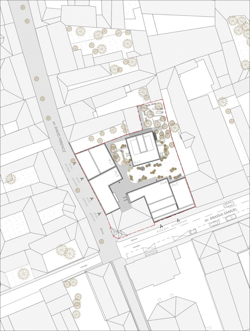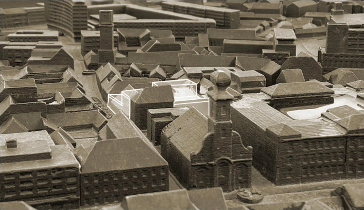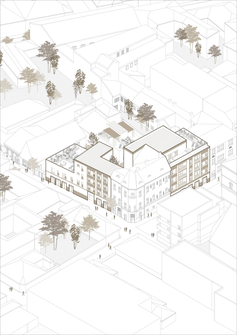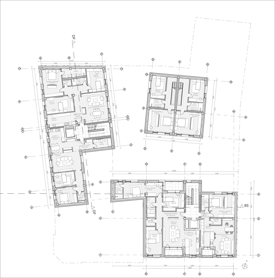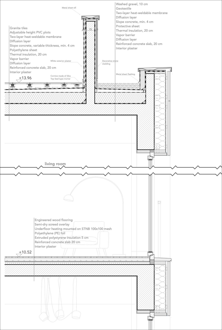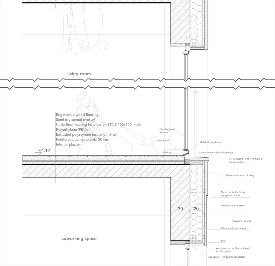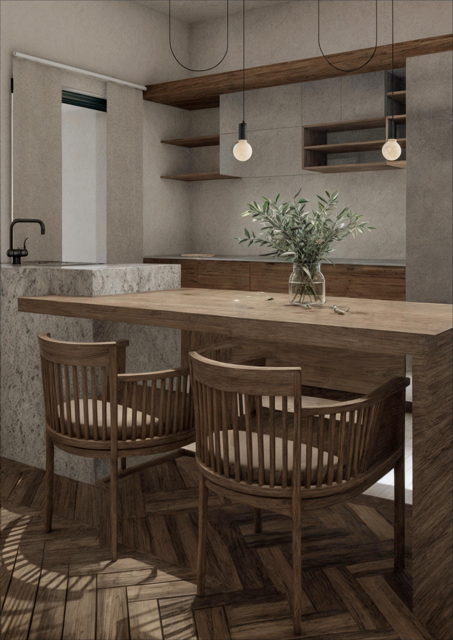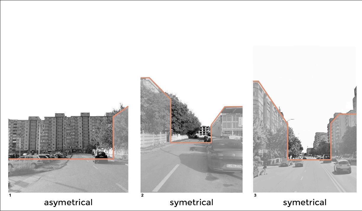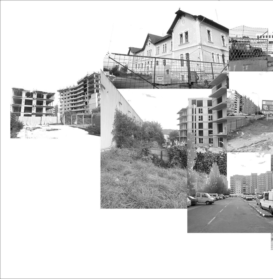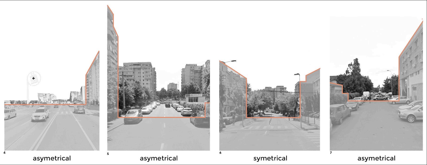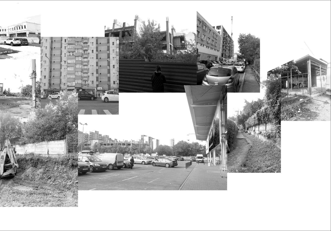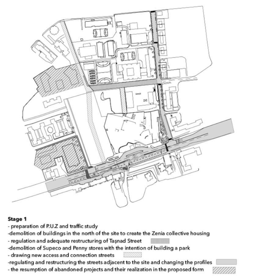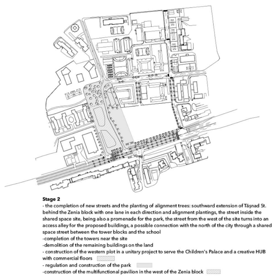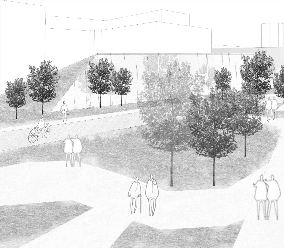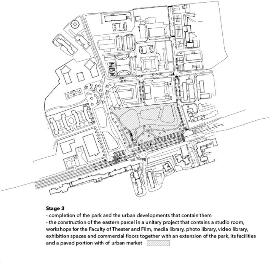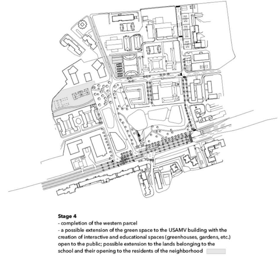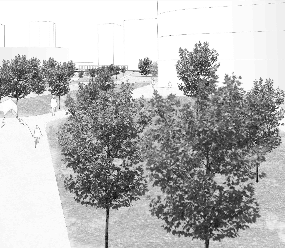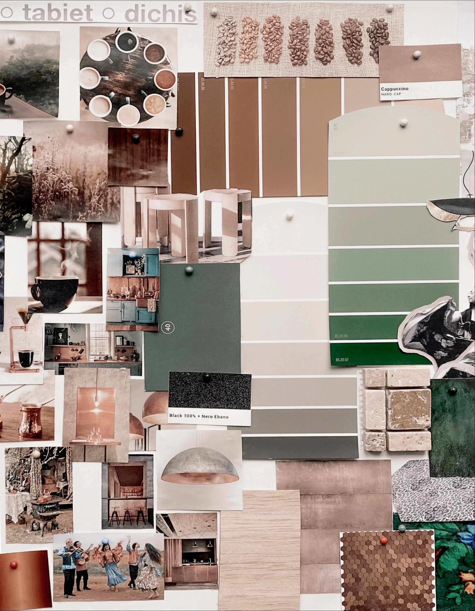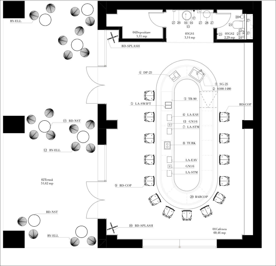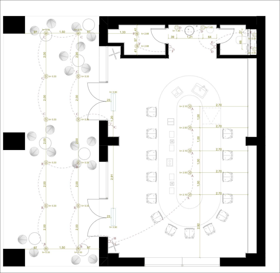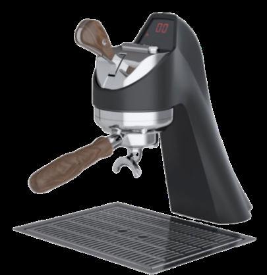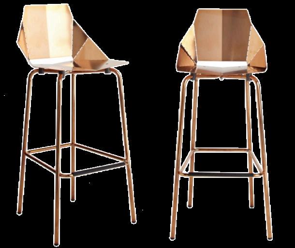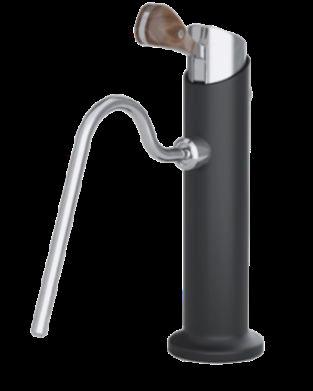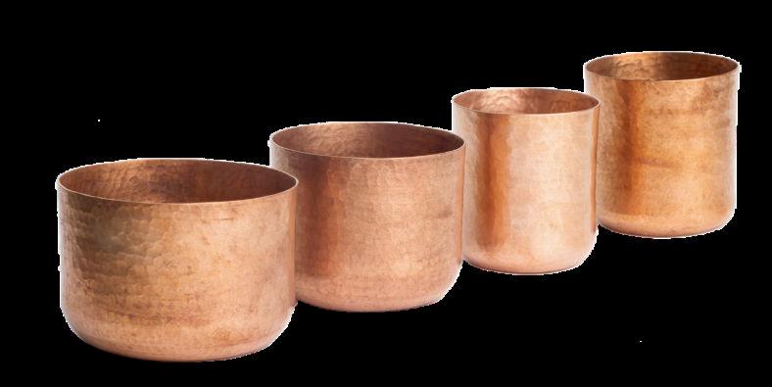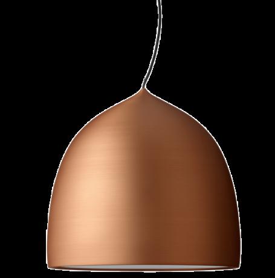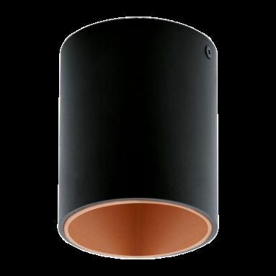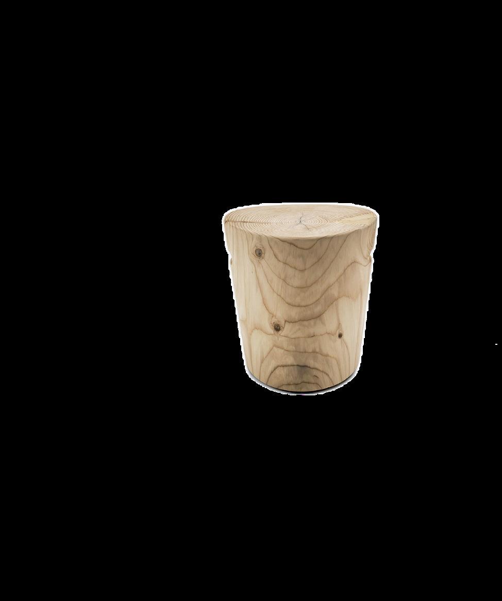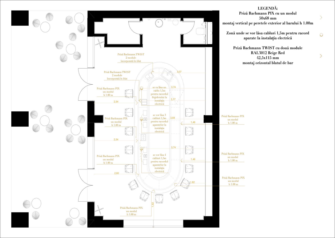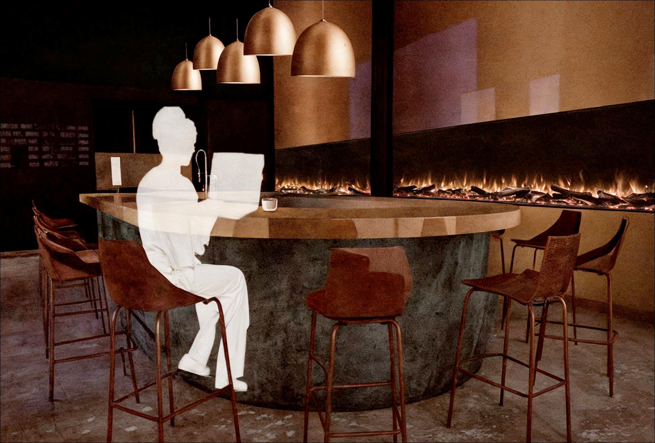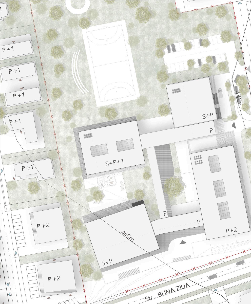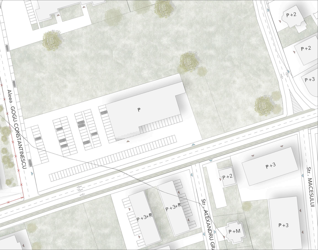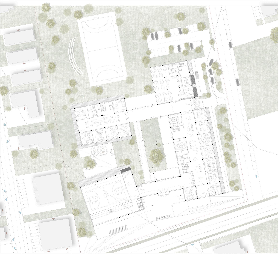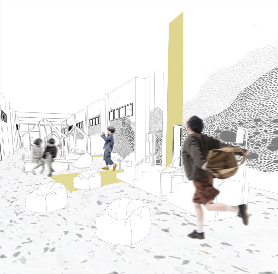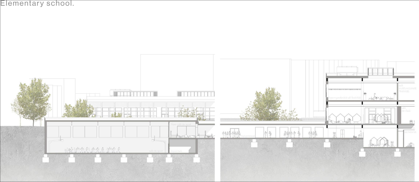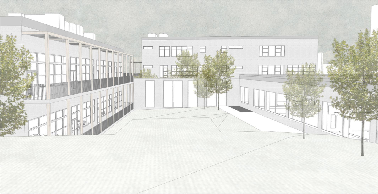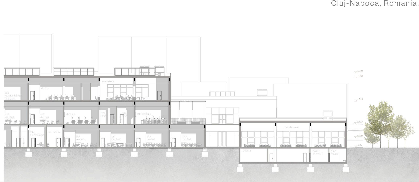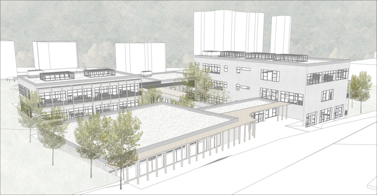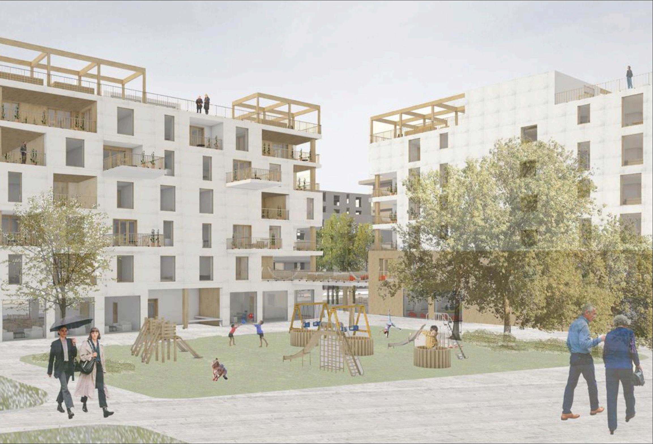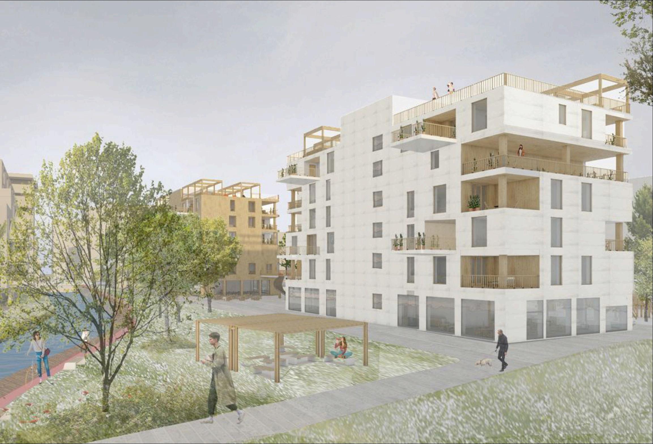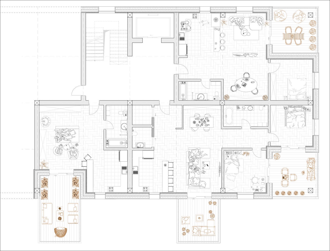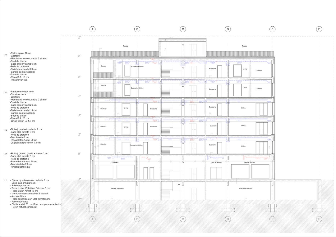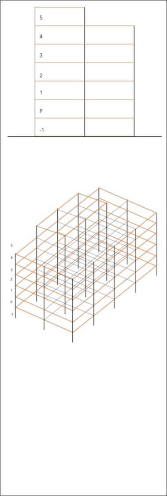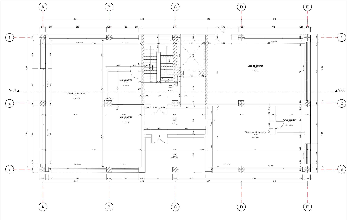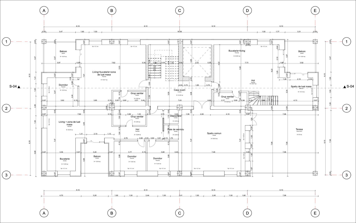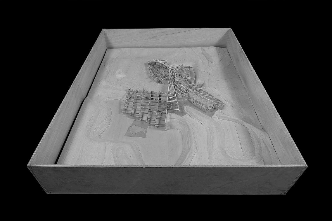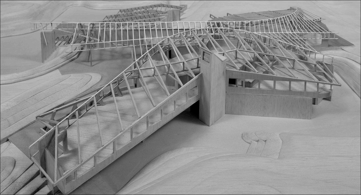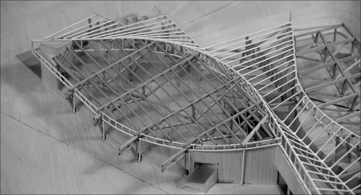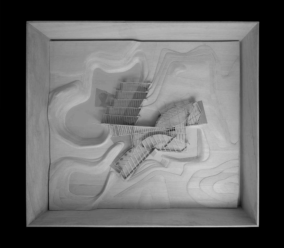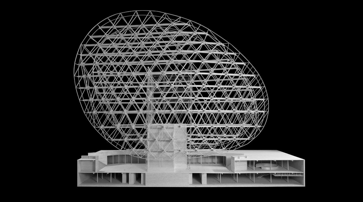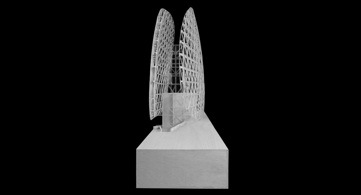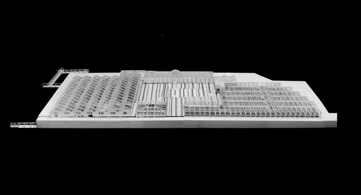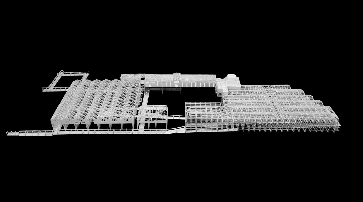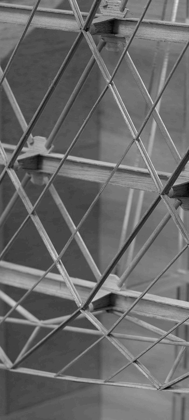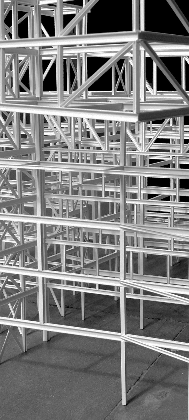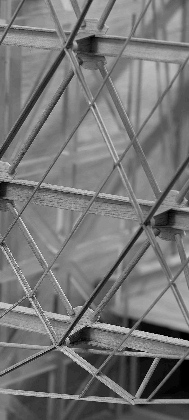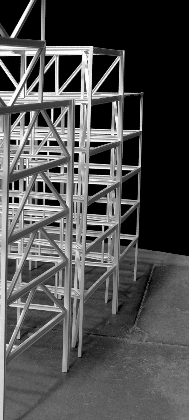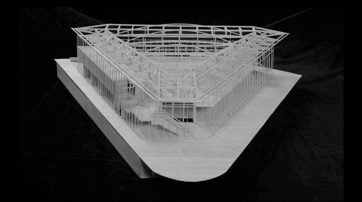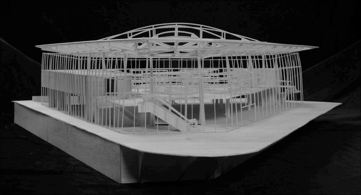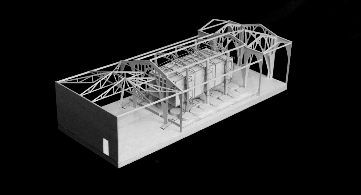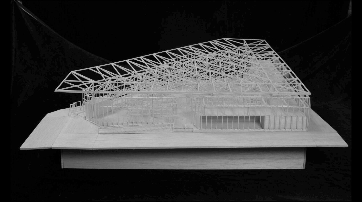ARCHITECTURE PORTFOLIO
SELECTED WORK ’20-’24
ADELATODORUT
01 . Industrialpastin conversion. The museum,urban andcultural activator.Museum ofHistoryIndustriesandtheir heritage. Page5-20
Diplomaproject locatedinTurda, Romania.2024
02 . Mixedused development. Housingand commerceinthe historiccitycenter Page21-26 Projectlocatedin theheartof Cluj-Napoca, Romania.2023
03 . Urbanrenovation. Feasibilityand designstudyfora 500-seat performingarts venueinanurban setting Page27-30
Projectlocatedin Cluj-Napoca, Romania.2022
04 . COºPCAFÈ. Coffee-ritualrefinement Page31-34
Interiorarchitecture foracoffeeshop, insidea co-operative building;locatedin Cluj-Napoca, Romania.2021
05 . Elementary school. Designing foremerging neighborhoods Page35-40
Locatedinanew neighborhood,at theoutskirtsof Cluj-Napoca, Romania.2022
06 . Mixedused development. Cooperative housing. Structuresand installations Page41-44
07 . Modelmaking. Internshipin Barcelona Page45-48
INDUSTRIALPAST INCONVERSION
Themuseum,urbanandculturalactivator. MuseumofHistory-Industriesandtheirheritage
01.
Thediplomaprojectproposesthe transformationofaniconicindustrial buildinginthecityofTurda,RomaniatheBrewery,strategicallylocatedonthe banksoftheAriesRiver.Thebrewery building,includedintheListofHistorical Monuments,standsoutwithelements specifictotheindustrialheritageofthe 19thand20thcenturies,suchasitssolid masonrystructureandeclecticroof. Currentlyusedforstorageandsome limitedculturalactivities,thebuildinghas untappedheritagepotential.Overtime, initiativessuchasestablishinga communitycenter,organizing workshops,andtemporaryusebythe localtheaterhavedemonstratedthe community'sdesiretopreserveand activelyusethebuilding.
Theprojectproposestransforming thebreweryintoamuseumthat commemoratesthecity’sindustrialpast, integratingexhibitionspacesdedicated tomajorlocalindustries.Thebuildingwill betreatedasanexhibit,withminimal interventionstopreserveitshistorical andarchitecturalauthenticity.
Theexhibitionspaceswill chronologicallyfollowthehistorical productionflow,providinga comprehensiveperceptionofthe industrialspaces.Anewcomplementary volumewillhousefunctionsintendedfor thecommunity,thussupporting communitydevelopmentactivities. Additionally,theproximitytotheArieș Riverwillallowthecreationofan ecologicalcorridor,extendingthe exhibitionsoutdoors.
Themaingoaloftheprojectisto combatthedisinterestintheindustrial building,reintegratingitintothedailylife oftheresidentsandthecultural-touristic circuit.Theprojectaimstoremind peopleoftheimportanceofthebrewery andtheformerindustrialbaseasan identitypoleinthetown'sdevelopment. ThesuccessoftheBrewery's conversioncanserveasamodelfor leveragingthecultural-touristicpotential ofotherindustrialsitesinthecity's vicinity,inlinewiththe IntegratedSustainableDevelopment StrategyofTurdaMunicipality 2017-2030.
Byconvertingtheindustrialspaces, theprojectseekstoreconnectresidents withthehistoryandvaluesthathave shapedthetown'sdevelopment. Addressedtoallsocialandage categories,theprojectaimstoactasa culturalactivator,strengtheningthis sectorinatownwithgapsinthecultural domain.
Thecity’sschwarzplan
TheindustrializationofTurda
Interventionarea
Urbanfunctionanalisys Urbancirculationanalisys
CurrentstateofTheBeerFactory
Cityplan-site,circulationandlandmarks
Thedevelopmentofindustryin theinterbelicperiodalsohada strongsocialimpact,notonly economic:thepopulationgrowth leadtoanincreaseinthenumberof constructionsandthedevelopment ofthecity.Giventhecontextin whichmostofthefactoriesthat supportedthedevelopmentofthe municipalityarenowcompletely demolishedorinanadvanced stageofdegradationfollowing abandonment,theprojectaimsto capitalizeontheindustrialheritage bycreatingamuseumthat commemoratestherichindustrial past,withattentiontoalandscape approachtothecontextofits location.
Untilnow,theArieș Riverhas beenperceivedasalimit,butitis timeforachangeinperception.The projectfollowstheproposalofthe riverasacatalystindetermining interactionsbetweencommunity members.Itmustbeconceivedasa continuousspace,withgreat recreationalvalue.Thus,itis proposedtointerconnectthespaces ofthenaturalenvironmentatthecity level,creatingagreennetworkthat complementstheexistingurban touristnetwork.
Thecityisundergoinga transformationfromanindustrialtoa touristiccharacter,withmanyareas ofinterestandmustbefurther supportedinthisdirection.Giventhe lackofculturalfunctionstosupport thisdevelopment,itisproposedto introducealargeculturalspaceinto thealreadyexistingtouristcircuitof thecity.
Theproposalprimarilyenvisions amuseumprogramfocusedon showcasingtheindustrialhistoryof thecitywhereitislocated—Turda. Alongsidethisprimaryprogram,a subprogramofcommunityfacilities willbeincorporatedtoservethelocal communityandcontributetothe urbanandculturalactivationofthe site’ssurroundings.
Drivenbythegoalofurbanand culturalrevitalizationinthecontextof Turda,theproposaldoesnotaimto createatraditionalmuseumcentered solelyonexhibitadmiration.
Existentsiteplan
Proposedsiteplan
Instead,itseekstofosterinteraction betweenvisitorsandtheexhibits,as wellasinteractionamongdifferent communities,usingthemuseum’s spacesasvenuesfortheseactivities. Tothisend,theproposalincludes spacesforhostingpractical workshopsonthemesrelatedtothe museum’sexhibits(oravailablefor privaterentalandorganization), spacesfortemporaryexhibitions, whichcanalsobeutilizedbythe communityfortheirowncultural purposes,andfinally, amultifunctionalhallforevents.
Additionally,asmall-scalepublic diningfacilitywillbeincludedtooffer moreopportunitiesforinteraction. Theexhibitionspaceswillprimarily aimtoinformandeducatefuture generationsaboutthecity’sindustrial historyandpresenttechnological processesinaninteractiveand engagingmannerforallages. Furthermore,theexhibitionspacewill integratethe"ScienceFactory"—an interactiveexhibitwithscientific themes,primarilyintendedfor childrenbutopentoallages,which currentlyoperatesinoneofthe spacesoftheformerbrewery.
Theprojectencouragesspatial flexibilityandpermeabilityby proposingeasilyconvertiblespaces, whileaimingforaninnovative approachthathighlightsthe interactionbetweenthevisitor,the exhibit,andtheprocessthrough whichtheexhibitwascreatedand integratedintothemuseum.The exhibitionisenvisionedasbeing adaptabletotheneedsofitsusers. Thespatialconfigurationmustenable intuitiveuse,ensuringeasy navigationandacontinuouspathway throughoutthemuseum.
1-lobby,visitorreception 2-officeandstorage 3-securityroom 4-bookshop 5-pub/Brewery 6-kitchenandstorage 7-multifunctionalroom 8-bathrooms 9-administrationoffices 10-‘Lifeinthefactory’ exhibition 11-projectionroom 12-‘Beerindustry’ exihibition 13-storage 14-library/studyspaces 15-classrooms
Park(south)elevation
Longitudinal section
1.BASEMENTSLAB _helicopter-finishedconcretefinish2cm _wearlayer1cm _protectivefoil1cm _self-levelingsupportscreed5cm _cofferedslab _thermalinsulation-extrudedpolystyrene10cm
2.SLABBETWEENFLOORS _floorfinish-laminatedparquet2cm _CERESITadhesive _lightlyreinforcedlevelingscreed4cm _protectivefoil _soundinsulation3cm _reinforcedconcreteslab15cm _cofferedslab _ventilationductspace40cm _falseceilingofgypsumboard1.5cm _interiorfinish-decorativeplaster1cm
3.INTERIORCOURTYARDSLAB _stonecladding2cm _deformableadhesive,resistanttofreeze-thawcycles _lightlyreinforcedslopedconcretescreed(2%slope) _SIKA-typewaterproofing _PEfoil _thermalinsulation-extrudedpolystyrene _vaporbarrieranddiffusionlayer _reinforcedconcreteslab _thermalinsulation-extrudedpolystyrene _capillaritybreaklayer _earthbackfill
4.SLAB-TERRACEROOF _washedgravel _geo-textile _thermo-weldablemembrane,2layers _diffusionlayer _slopedconcretelayer,minimum4cm _protectivefoil _extrudedpolystyreneinsulation15cm _vaporbarrier _diffusionlayer _cofferedslab _metalstructureforfalseceiling _falseceilingofgypsumboard
5.NON-TRAFFICABLETERRACESLAB _verticalwaterproofinglayer _horizontalwaterproofinglayer _thermalinsulation-mineralwool10cm _vaporbarrier _cofferedreinforcedconcreteslab _thermalinsulation-mineralwool10cm _primer _baselayerofmicro-cement _micro-cementfinishlayer _transparentsealinglayer
6.FACTORYROOF _profiledceramictiles _transversebattens3x3cm _longitudinalbattens3x5cm _windprooffoil _thermalinsulation-mineralwool10cm _thermalinsulationbetweenrafters _trusswoodstructure
7.TRAFFICABLETERRACESLAB _naturalstonetiles60x60x3cm _slopedconcretescreed(2%slope) _thermo-weldablewaterproofingmembrane,2layers _lightlyreinforcedscreed _separationlayer-PVCfoil _thermalinsulation-extrudedpolystyrene5cm _vaporbarrier _diffusionlayer _cofferedslab _thermalinsulation-mineralwool10cm
A.EXTERIORWALL _exposedconcretewall _thermalinsulation-mineralwool10cm _ventilatedairlayer5cm _supportingstructureforventilatedfacadepanels _prefabricatedexposedconcretepanels
B.PARTITIONWALL _finish-whitedecorativeplaster2.5cm _gypsumboardwall15cm _finish-whitedecorativeplaster2.5cm
C.BASEMENTWALL-PROPERTYLIMIT _interiorfinish-plaster2cm _thermo-weldablewaterproofing2cm _thermalinsulation-extrudedpolystyrene15cm _shotcreteconcrete7cm _concretepile40cm _naturalsoil
Structuralaxonometries
Physicalmodel-whitecardboardandfiberboard
MIXEDUSE DEVELOPMENT
Housingandcommerceinthehistoric citycenter
02.
Thisproject,locatedinCluj-Napoca, Romania,envisionsavibrantmixed-use developmentthatcombinescollective housingwithcommercialandservice spacestoenhancethefunctionalityand appealofthehistoriccitycenter.The designrespectstheexistingarchitectural contextbyadoptingcourtyard-shaped blocksthatreflecttraditionalurban patternswhilecreatinginviting communalspacesforresidentsand visitors.
Theproposalemphasizes accessibilitywithcarefullydesigned pedestrianpathways,vehicleaccess points,andstrongconnectionstopublic transportation,ensuringseamless integrationintotheurbanfabric.The building'sconfigurationenhancesthe flowofmovementandinteractionwithin thesite,promotingsocialandeconomic activitywhilerespectingthearea's historicalidentity.
Sustainablepracticesareatthe forefrontofthisproject,featuringefficient
landuseandthoughtfuldesignsolutions thatbalancedensitywithopenspace, contributingtoagreenerandmore livableurbanenvironment.Byblending modernneedswithCluj-Napoca'scharm andheritage,thisdevelopmentaimsto becomeacatalystforurbanrenewaland amodelforthoughtful,sustainable architectureinhistoricalsettings.
Theproposalincludeswell-designed apartmentsthatcatertoavarietyof livingneedswhilefosteringasenseof community.Theresidentialcomponent featuresamixofunittypes,rangingfrom compactstudiostospacious multi-bedroomlayouts.Eachapartment iscraftedtomaximizenaturallightand ventilation,creatingbright,airyinteriors thatenhancecomfortandwell-being.
Wherepossible,thedesign incorporatesprivatebalconies orterraces,providingresidentswith personaloutdoorspaceswhile maintainingaconnectiontothe surroundingurbanenvironment.
Elevationsoftheinteriorvolume
Firstfloorplan
Axonometry-Integrationoftheproposalintotheurbanfabric
Detailroofand living room
URBANRENOVATION
Feasibilityanddesignstudyfora500-seat performingartsvenueinanurbansetting
03.
Thisurbanrenewalproposalin Cluj-Napocaenvisionsamultifunctional developmentthatrevitalizestheurban fabricthroughamixofcultural, educational,commercial,andresidential spaces.Theprojectemphasizes sustainableurbanplanningby integratingextensivegreenspaces, pedestrian-friendlystreets,and dedicatedcyclinglanestopromote eco-friendlymobility.
Keycomponentsofthedesign includecreativehubs,exhibitionspaces, amediatheque,andfacilitiesfor children,allstrategicallydistributed acrossthesitetofostercommunity engagementandculturalenrichment. Withalowbuildingfootprintandefficient landuse,thedevelopmentachievesa balancebetweenconstructedareasand open,vegetativezones.
Theprojectincorporates reconfiguredstreetscapeswithwidened sidewalks,greenalignments,and dedicatedtransitlanes,enhancing accessibilityandconnectivitywhile creatingvibrantpublicrealms.
Thesiteislocatedina predominantlyresidentialneighborhood ofthecity,well-connectedtoitthrougha largeandimportantarteryofcirculation. Thisstrategicconnectionensuresstrong accessibilityatbothmacroand neighborhoodlevels.
‘Mănăștur’,oftencharacterizedasa ‘bedroomneighborhood’,ismarkedby highresidentialdensitybutsuffersfrom alackoffunctionaldiversity.Public spacesintheareaareoflowquality, dominatedbyabove-groundparkinglots thatcontributetocongestionandan overwhelmingpresenceofcars.
Thisstudyseekstotransformthe identityofthesitebyintroducinganew culturalcenterthatactsasafocalpoint forcommunityandculturalactivities.The developmentnotonlyaimstoenhance thequalityandusabilityofpublicspaces
butalsoseekstocreatestronger connectionsbetweenthenorthernand southernpartsoftheneighborhood.By integratingculturalandfunctional diversity,theprojectenvisionsavibrant, accessible,andsustainable neighborhoodthatdepartsfromits currentcharacterwhileaddressingits existingchallenges.
Introducingaculturalfacilityin thispartofthecity,offerstransformative benefitsforthecommunity.Byoffering spacesforgatherings,workshops, exhibitions,andperformances,thenew buildingcreatesaplatformforresidents toconnectandcollaborate.Thisshared spacefostersinclusivityandstrengthens thebondsbetweendiversegroups withintheneighborhood.Thepresence ofaculturalcentercanalsostimulate localbusinesses,attractingvisitorsand boostingeconomicactivityinthearea.
COºPCAFÉ
Coffee-ritual-refinement
04.
Cluj-Napoca,isknownasavibrant culturalandacademichubin Transylvania.However,itfacessocial challenges,includingthemarginalization ofRomafamiliesin‘PataRât’.Thisarea, locatednearthecity’slandfill,ishometo acommunitylivinginprecarious conditions,withlimitedaccesstobasic services,education,andemployment opportunities.
ThesegregationofRomafamiliesin PataRâthighlightsbroaderissuesof inequalityandsocialexclusion.Effortsto addressthisproblemoftenfocuson integratingthesecommunitiesintothe citythroughhousingprograms, educationinitiatives,andemployment support.However,sustainablesolutions requireadeepercommitmentto fosteringinclusionandbreakingdown barriersthatperpetuatesystemic discrimination.
Thiscoffeeshopproposal,COºP CAFÈ,combinesmodernaestheticswith awarm,invitingatmosphere,reflecting themesofcopper,nature,andfire.The designfosterssocialinteractionand communityspirit,aligningwithabroader missiontointegratediversecultural identities,includingtheyoungRoma families,intothelocalcommunity.
Thespaceincorporateshigh-quality, thoughtfullyselectedfurnishings,such asBluDot’s"RealGoodBarStool"and top-of-the-linecoffeemachines,suchas theAVModbarandLaMarzocco espressosystems,ensuringan exceptionalcoffeeexperiencethat complementstherefinedinterior. Copperaccents,featuredinfixturesand bespokedrinkwarefromMesteshukar ButiQ,bringadistinctivecharactertothe design.Theseartisanproductsnotonly enhancethespacewiththeirunique craftsmanshipbutalsosupport marginalizedRomacommunitiesin Romania,embodyingacommitmentto socialimpactandculturalpreservation.
Thelayoutprioritizesboth functionalityandcomfort,withareasfor casualsocializingandintimate conversations.Theuseofnatural materialsandearthytonesconnectsthe interiortothesurroundinglandscape, fosteringatranquilenvironment.COºP CAFÈredefinesthecoffeeshop experience,blendingcontemporary designwithculturalinclusivityand environmentalinspirationtocreatea memorablegatheringspace.
ELEMENTARY SCHOOL
Designingforemergingneighborhoods
05.
Cluj-Napocahasexperienced significanturbangrowth,drivenbyits statusasaneconomicandculturalhub. Thishasledtoarisingdemandfor modern,well-equippededucational facilitiesthatcanaccommodatethecity’s expandingpopulation,particularlyin newlydevelopedareas.Existingschools incentralandestablished neighborhoodsareoftenovercrowded, unabletokeeppacewiththeincreasing numberofstudents.
Thus,thisproposaladdressesthe needsofanew,car-oriented neighborhoodbyofferingamodern educationalfacilitydesignedtofoster accessibility,functionality,and environmentalawareness.Located strategicallybetweenprimaryand secondarystreets,theschoolfeatures separatepedestrianandvehicular accesspointstoensuresafeand efficienttrafficflow,whilebeing well-connectedtopublictransportation fromkeycityareas.
Thisproposedschoolfulfillsacritical gapintheneighborhoodbyoffering alocal,accessible,andstate-of-the-art educationalspace.Itnotonlyalleviates pressureonexistingschoolsbutalso servesasacatalystforcommunity development,providingasafeand nurturingenvironmentforchildrento learnandgrow.
Byaddressingthearea'scar-centric nature,theschoolcreatesapedestrianfriendlyenvironment,encouragingsafer andmoresustainablemobility.It providesacriticalsocialandeducational hub,contributingtotheneighborhood's identityandenhancingtheoverallquality oflifeforresidents.Thisprojectsetsa benchmarkforinnovativeandinclusive educationalspacesinCluj-Napoca.
Theschool’slayoutismodular, basedonan8.1x8.1mgrid,allowing flexibilityandefficientuseofspace.Its
volumesareorientedandsetback fromthestreet.Climate-controlled connectionsbetweendifferentbuilding sectionsenhancecomfort,while thoughtfullydesignedcourtyardsopen thebuildingtonaturallightand ventilation.Thedesignintegrates diverseoutdoorareas,each tailoredtospecificactivities,enriching students'learningexperiencesand promotingphysicalandsocial well-being.
Thebuildingemployshigh-quality, durablematerialsthatbalancemodern aestheticswithfunctionality.Façades aredesignedtooptimizethermal performance,whiletheuseofnatural finishesharmonizesthestructure withitssurroundings.Theinclusion ofsustainableconstructionpractices reflectsacommitmenttoenvironmental responsibility,settinganexamplefor futuredevelopmentsinthearea.
Conceptdiagrams Groundfloorplan
MIXEDUSE DEVELOPMENT
Cooperativehousing.
StructureandInstallations
06.
ThisproposalforCluj-Napoca, envisionsanaffordablehousing cooperativedesignedtoprovide accessible,sustainable,and community-orientedlivingspaces.By integratingthoughtfulurbanplanning, flexiblehousingtypologies,and communalamenities,theprojectaimsto addressthegrowingdemandfor inclusiveandsociallyimpactful residentialsolutions.
Thedevelopmentemphasizesa strongconnectionwithnatureand communitylife.Itincorporatesthe reopeningof‘CanalulMorii’,an importantwaterstreamnearthesite, creatingpathwaysforrelaxation, socialization,andoutdooractivities.The sitelayoutfostersconnectivitywith pedestrian-friendlyaccessroutesand strategicallyplacedgreenspaces.
Thebuildingsaredesignedwith modularvolumes,ensuringadaptability andefficientlanduse.Eachresidential unitprioritizesfunctionality,offering flexiblelayoutsthatcatertothediverse needsofresidents.Openbalconiesand terracesmaximizenaturallightand ventilation,whilesharedspacessuchas courtyardsandrecreationalzones encourageinteractionamongneighbors.
Theprojectemploysdurableand environmentallyconsciousmaterialsthat alignwithsustainablebuildingpractices. Naturalfinishesandgreeneryare integratedintothefaçadesand surroundings,harmonizingthe developmentwithitsenvironmentwhile reducingitsecologicalimpact.
Thisdevelopmentfollowsa cooperativehousingmodel,which emphasizescollectiveownershipand managementbyresidents.This approachreducescostsandfostersa senseofsharedresponsibility,creating asupportiveandengagedcommunity.It isparticularlybeneficialinpromoting affordabilityandequitableaccessto housing.
Adefiningaspectofthisproposalis theemphasisoncommunity-building andinclusivity.Thedesignfacilitates interactionbetweendiversesocial groups,includingtheintegrationof marginalizedRomafamiliesintothe broadercommunity.Sharedamenities, communalspaces,andevents encourageculturalexchangeand strengthenneighborhoodties.
MODELMAKING
InternshipinBarcelona
07.
Duringmyinternshipataspanish architecturefirmknownforundertaking large-scaleprojects,Ihadthe opportunitytoobserveandparticipatein variousstagesofprojectdevelopment. Despitehavingapre-assignedroleasa studentintern—primarilyfocusedon model-makingforongoingprojects, concepts,orexhibitions—Iwasableto engageinconceptdiscussions,witness theevolutionofprojects,andcontribute tothedigitalandphysicaldevelopment ofdesigns.
Myworkwaslargelycenteredon model-making,acriticalaspectofthe firm’sdesignprocess,whichinvolved creatingconceptualorfinalmodelsfor competitions,clientdiscussions,or exhibitions.Thistaskrequiredprecision andattentiontodetail,offeringmethe chancetodeeplyunderstandthe structuralanddesignprinciplesof variousprojects.
Ihaveworkedonprojectsincluding libraries,markets,museums,shopping centers,officebuildings,and masterplans;keyresponsibilitiesand experiencesincluded: _participatinginthedevelopmentof modelsforcompetitionsandexhibitions, includingseveralforhigh-profilecultural projectsinvariousEuropeancities _developingstructuralstudymodels atvariousscalestoanalyzedesign proposals
_collaboratingwiththeteamduring tightdeadlines,enhancingmytime managementandorganizationalskills _contributingtofinalexhibition modelsforprominentmuseumdisplays
Beyondmodel-making,Itookpartin sitevisitstoongoingprojects.These visitsallowedmetounderstand constructionprocesses,material applications,andon-siteproblem solvingmethods.Ialsohadtheunique opportunitytoparticipateinclient meetingsforamixed-usecommercial andculturalcenterinBarcelona,gaining insightintoclientcommunicationand projectpresentation.
Recognizedformyorganizational skills,Iwasentrustedwithcoordinatinga smallteamofinternsonspecific tasks,whichincludeddelegating responsibilities,settingdeadlines,and maintainingconstantcommunication withtheprojectcoordinator.Additionally, Icontributedtodigitalmaterialsforthe promotionofthefirm’sprojectsand publications,expandingmyexpertisein architecturalvisualization.
Overall,theinternshipprovidedme withcomprehensiveexposuretothe architecturalprofession,fromconceptual designtoprojectmanagement.The experiencenotonlysolidifiedmyinterest inarchitecturebutalsohelpedme identifymyprofessionalaspirations, includingmydesiretospecializein designandprojectcoordination.Iam gratefulforthetrustandresponsibilities giventome,whichsignificantly contributedtomypersonaland professionalgrowth.
