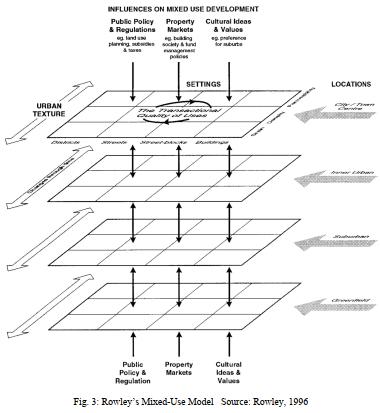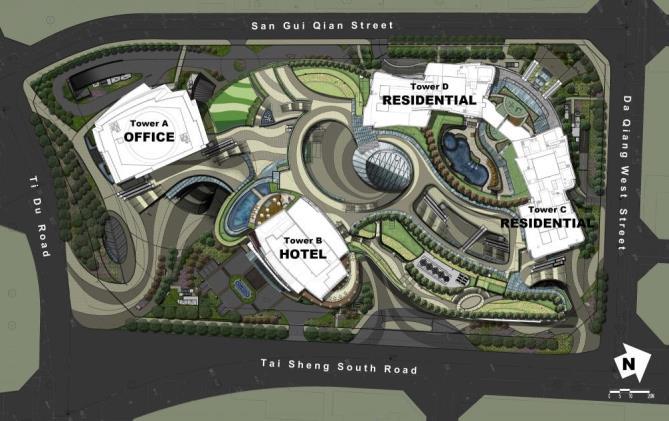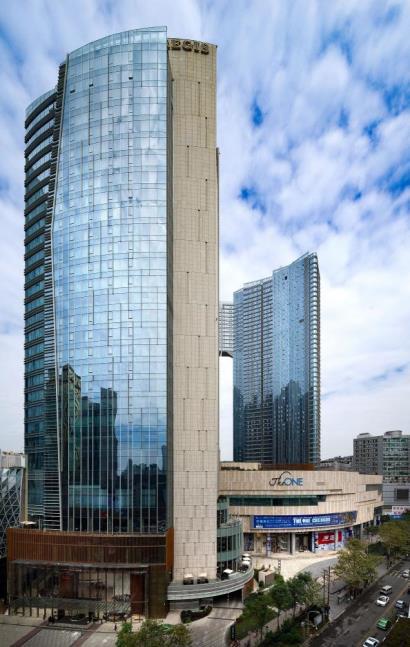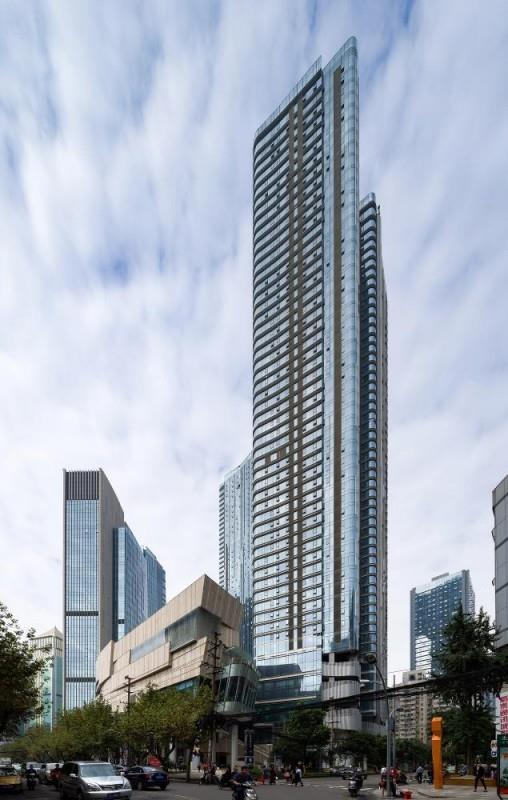
5 minute read
Chapter no. 2 LITERATURE STUDY
2.0 LITERATURE REVIEW.
2.1 Different statements of mixed use.
Advertisement
Mixed use has been defined in various ways in literature. While some define it in dimensions to which compatible uses co-exist while others define it in terms of the effects it has. Some of these definitions are as below:
1. It allows compatible land uses to locate in close proximity to one another and thereby decrease the travel distances between activities. Mixed land use indicates the diversity of functional land uses such as residential, commercial, industrial, institutional, and those related to transportation (Thwaites, 2007).
2. Good mixed-use can be defined as a finely grained mix of primary land uses, namely a variety of housing and workplaces with housing predominant, closely integrated with all other support services, within convenient walking distance of the majority of the homes (URDPFI, 2014).
3. Land use mix can be defined in three dimensions: one: increasing intensity of land use with different forms and tenures. Second, increasing diversity of uses by encouraging compatible mix. Third, integrating segregated uses (Jill, 2005).
4. The complexity of space, activity, scale and time of multifunctional (mixed) land use by prioritizing two processes: an increase in spatial heterogeneity over time and the ‘economies of synergy’ emerging from relationships between coexisting land uses (Rotenberg, 2004).
5.The core components of mixed land uses are: The project must consist of multiple uses that are physically and functionally integrated and which are substantial enough to attract their own markets, the project must maximize space through intensive land use and be oriented toward the pedestrian, each component of the project must conform to an overarching, coherent plan .(Herndon, 2011
2.2 MIXED-USE IN NEW URBANISM THEORY
Mixed use composed of three-dimensional mainly, pedestrian-oriented spaces, public services, and utilities together in various scales. The deviation from land uses separation and their integration into multi-use development has been an important model for planning and development. Indeed, many people consider it as an antidote for the fragmented urban area problems (Grant, 2002; Coupland, 1997).
2.3 THEORIES RELATED TO MULTIFUNCTIONAL DEVELOPMENTS.
An establishment of the basic principles will create a variety in mixed-use projects. Main factors such as individual land uses function and the combination of mixed uses should be taken into consideration, and to which extent uses can be mixed. There are two conceptual models that are consistently referred to in literature. The first classification was developed by Rowley, (1996) and the second was created by Hoppenbrouwer and Louw (2005) in an attempt to expand Rowley's ideas.
Rowley’s Typology: mixed-use development conceptual model, created by Alan Rowley (1996) is based on the view that mixed-used development is essentially an aspect of the settlements internal texture. It focuses on mixed use horizontally, or among adjacent buildings, that mixed use development physical form is an urban texture function, location. (Rowley, 1996).
Hoppenbrower and Louw’s Typology:
The development of a model spatially, to be organized by function, dimension, scale, and urban texture. The mixed-use development component refers to the mixed uses. While their classification utilizes residential and offices achieving simplicity, the model is flexible enough to be extended to any other uses combination. (Hoppenbrouwer and Louw, 2005).


2.4 INDIAN PRACTICES OF MIXED LANDUSES
As per URDPFI guidelines, mixed use is to be carefully allowed along with the compatible uses only. The approaches for promoting mixed use development can be by increasing intensity of land use, increasing diversity of land use or integrating segregated uses. The key parameters for integration of different uses can be:
The functional and physical integration of different uses such as Residential, Commercial – Retail & service and Public Semi Public – offices; Integration of three or more significant revenue producing uses. In an urban space, mixed use development can be planned at selected locations, such as
a) City or town centres comprising the commercial and civic core of town and cities, b) Inner city areas and c) Peri-urban locations and greenfield sites in urban fringes (URDPFI, 2014).
2.5 PRACTICE IN PUNE
In Pune Development Plan 2007-2027 there is no separate zone of Mixed Land use. However, mixing of land use is permissible in most zones under certain norms like limit to usage of electric power. It can be said that Pune Development Plan demarcates land use zones based on predominant use. Moreover, certain usages are permitted based on the width of adjoining road.
Commercial uses and services like clinics, offices, police chowki, bakeries, malls garages etc are permitted in predominant residential areas. In commercial areas all uses of residential areas are permitted along with larger stores, non-polluting manufacturing units etc.
As almost all kind of commercial uses are permitted in residential areas, access to services is deemed to be good. But the number of visitors of an area in addition to residential population is not in check and hence could have certain negative externalities. The mixed land use trends and its effects are studied in a locality of Pune with the help of mixed-use models.
Book name- NEW BUILDINGS OF THE MASTERS, Jtart publications. Book contains different projects worldwide including commercial, office and skyscrapers. Chengdu Sichuan. Type- mixed use development. Land area- 37,500sqm Total built-up- 4,20,000 sqm. Green area – 20.2.
This is a mixed-use development located in CBD of Chengdu with ground floor area 4,20,000 sqm. Retail- 60,000 sqm. Grade A offices- 40,000sqm. 5star hotel – 1,50,000 sqm. Residential- 75,000 sqm.
• The design intends to deliver a new commercially viable public environment enriched with inviting
Space for people, to become a vibrant new urban destination in harmony.

• The concept stems from the need for ‘URBAN OASIS PARK’. • The curved spine is introduced to penetrate through the site, which eventually becomes the main feature of the scheme, the outdooring shopping spine. • The terraces created provide better natural lighting and ventilation for the shopping spine. • The architecture is a design vocabulary of motion- SLIPING, SLIDING & TORSION that incorporates various transformation elements, some expressed as stratified planes or titled blocks.
• Plates of various functions are sliding past each other going in opposite direction, vividly giving a dialogue between podiums. • The principle components of the design (OFFICE, HOTEL, RESIDENCE, RETAIL) have been integrated to give an urban solution responding to site and its various context.The location and interrelation between the principle components of hotel and office play an important role in defining the formal urban character of the place in both city and streetscape.










