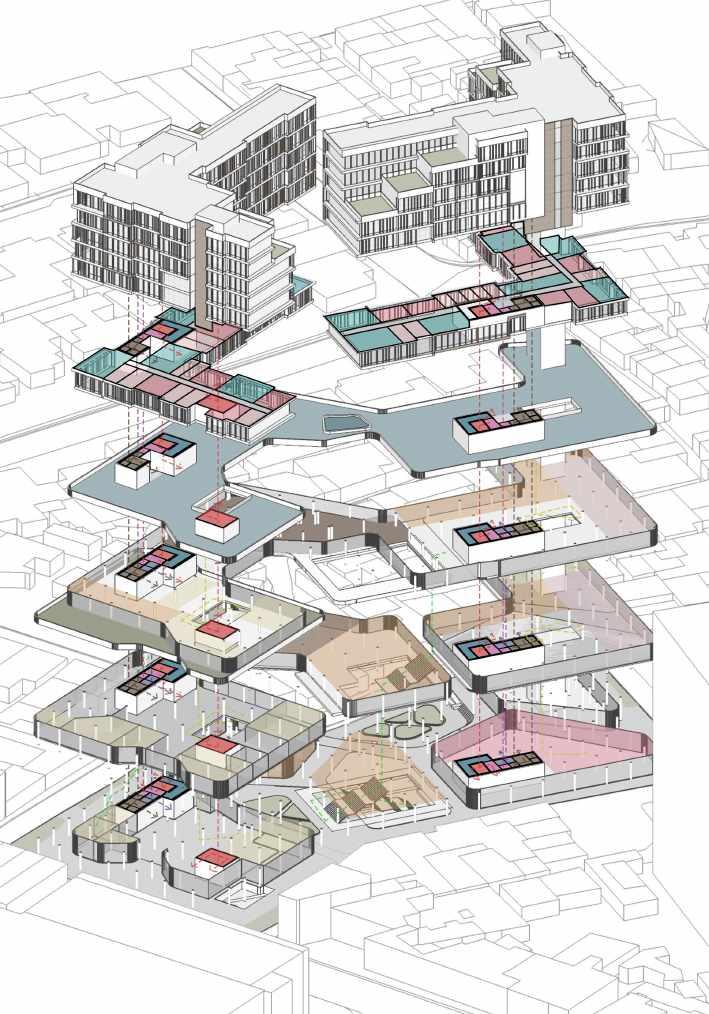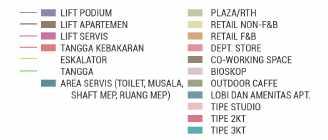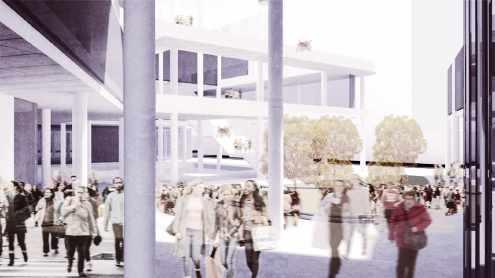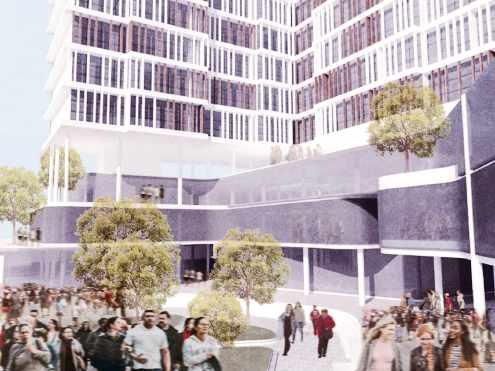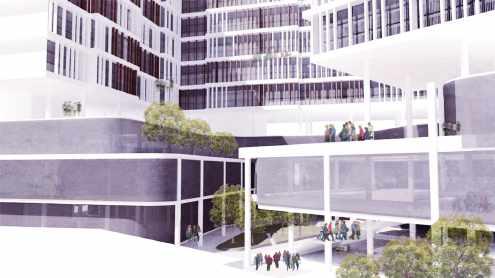
2 minute read
wana agyaridva
wana agyaridva.
‘an anthology for those who want to meet soon’
Advertisement
architectural design studio v | 4 th year project design of a mixed-use building on Jalan Ahmad Yani, Bandung mentor: Ir. Indra Budiman Syamwil, M.Sc., Ph.D.
We aim to design a mixed-use building with the main theme of permeability for pedestrians. Mixed-use in the form of residential and commercial functions is a necessity in order to create 24-hour life in prime locations such as Jalan Ahmad Yani, Bandung so that the facilities that have been designed adequately can be used properly. Access to the surrounding environment should not be left cut off, especially for pedestrians as the main commodity of the future. Moreover, the Kosambi Market, Greko Creative Hub, housing in Cipaera, and commercial facilities in the vicinity can support the occurrence of mixed-use development.

The concept of physical permeability is mainly applied to the ground floor. The circulation is designed to connect the points of social activity in the community today is in the form of commercial activities on Jalan Ahmad Yani and Cipaera, access from Jalan Malabar, and Cipaera housing. In order to attract attention, the concentration of activity is created as a node that has a plaza as a means of interacting.
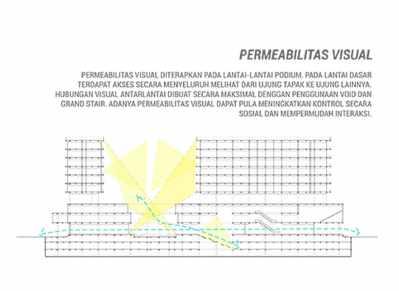
Visual permeability is applied to the podium floors. On the ground floor, there is overall access to see from the tip of the tread to the other end. Visual relationships between floors are made to the maximum by applying void and grand stair. The presence of visual permeability can improve social control and facilitate interaction.
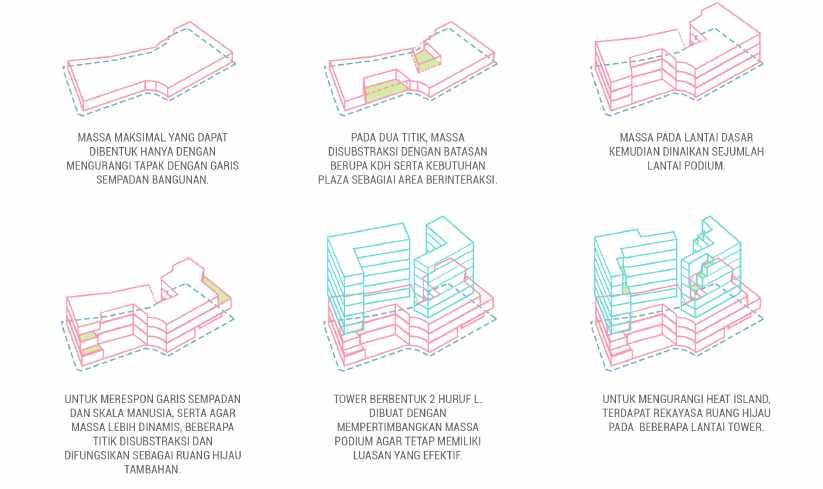
At two points, the period is subtracted with the limitations in the form of GCA and the needs of the plaza as an area of interaction. The mass on the ground floor is then raised by a number of podium floors.
To respond to the borderline and human scale, and to make the mass more dynamic, several points are subtracted and functioned as additional green space. Tower in the shape of 2 letters L made by considering the mass of the podium in order to still have an effective area. To reduce the heat island, there is green space engineering on several tower floors.
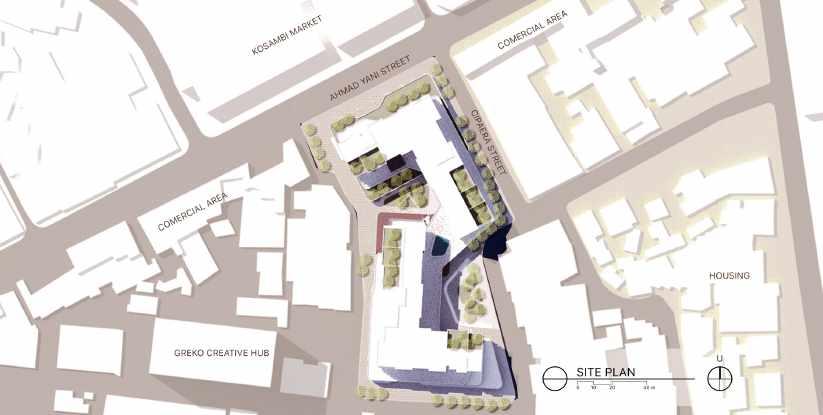
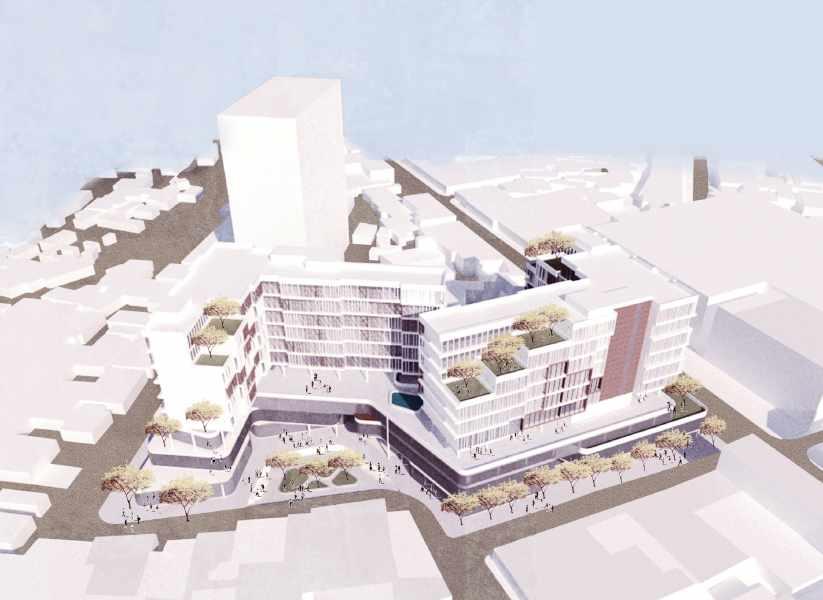

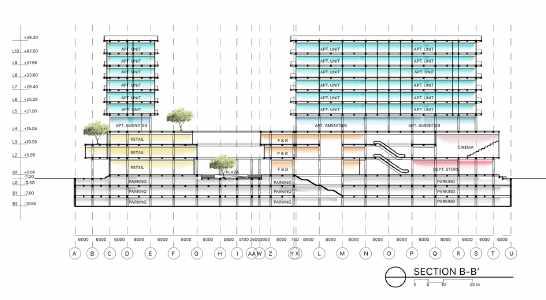
Most buildings face directly to the west and east so as to reduce the heat of the sun, a second facade in the form of fins is used. The vertical fins are also intended to reinforce the impression of a tall building so that the building does not look bulky.
Facades are played by distinguishing the distance between lines on each side so as to create a dynamic impression and avoid boredom.

Open roofs overgrown with shady trees to reduce the heat island and create a good microclimate.
