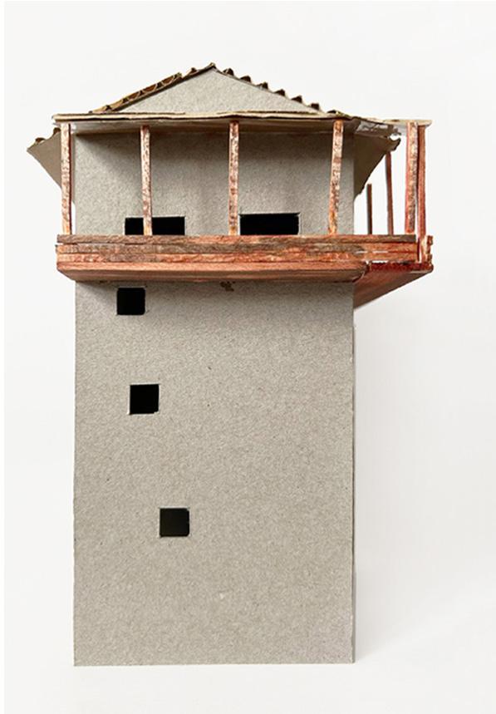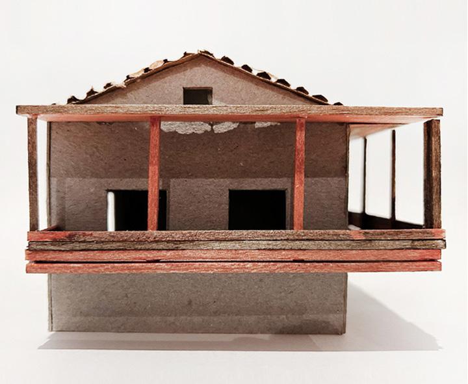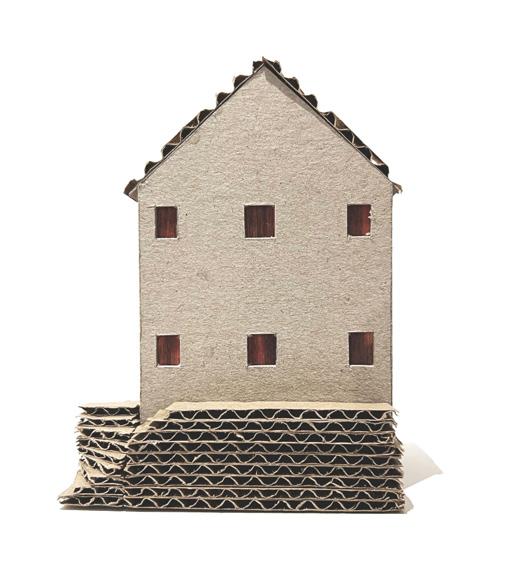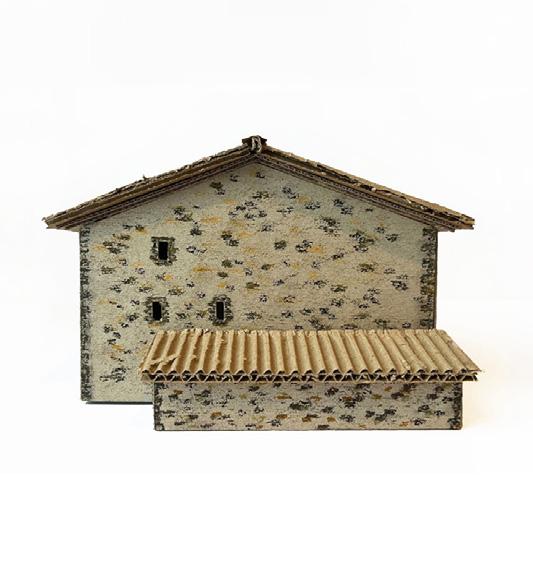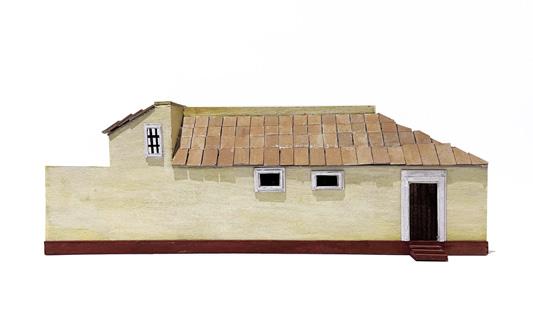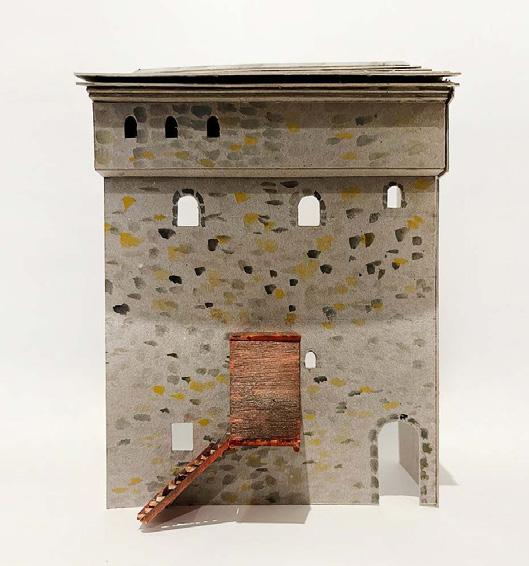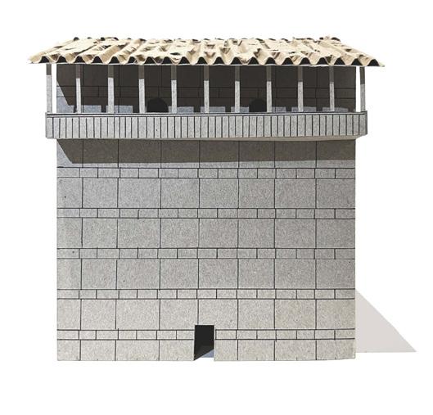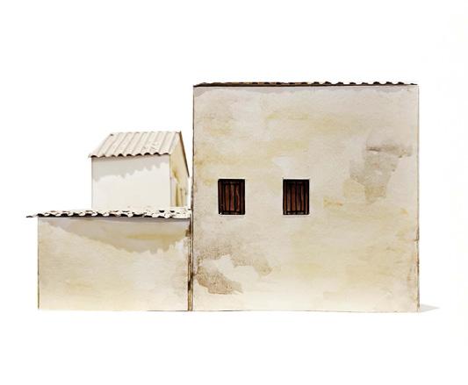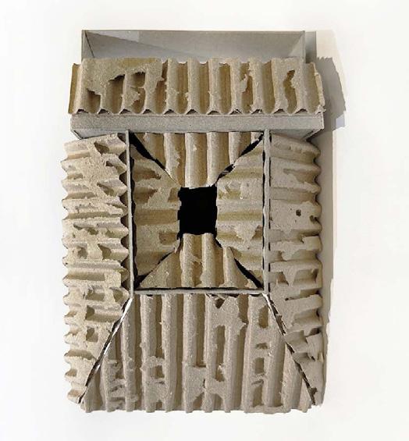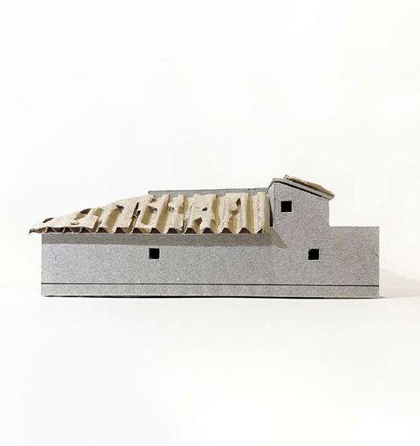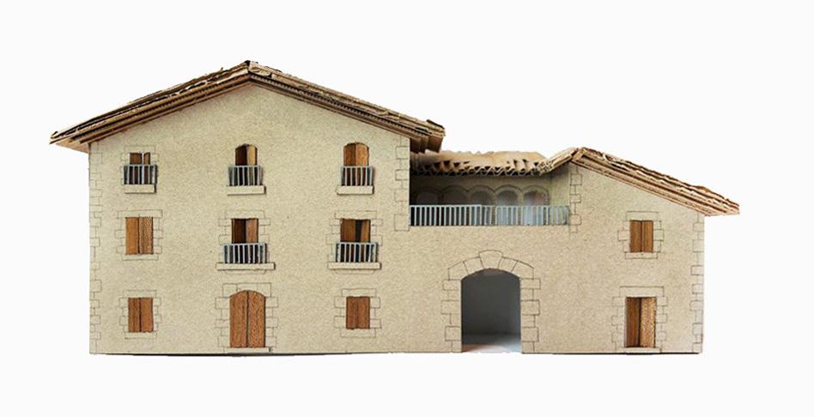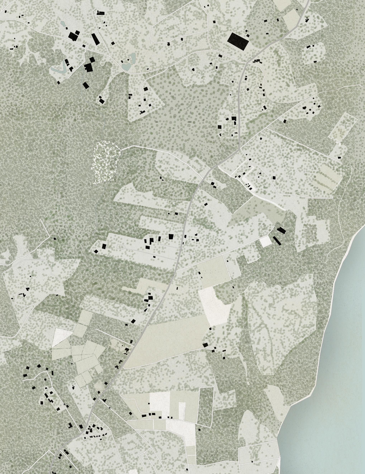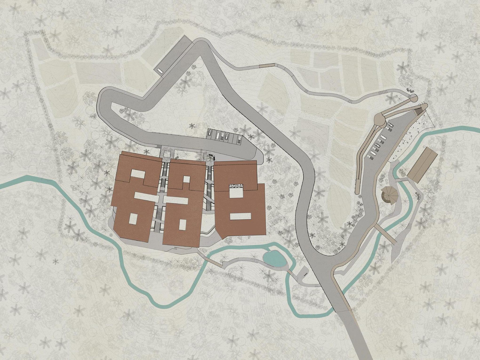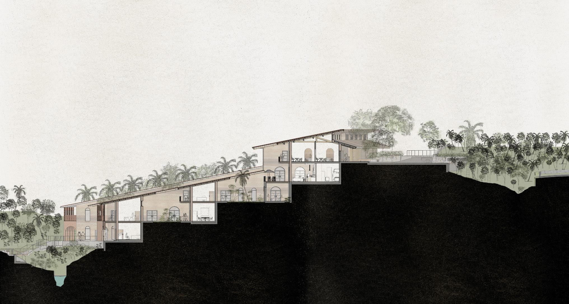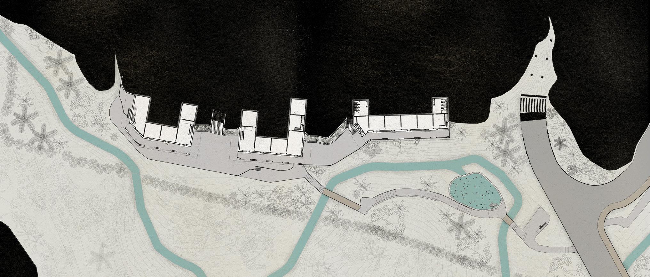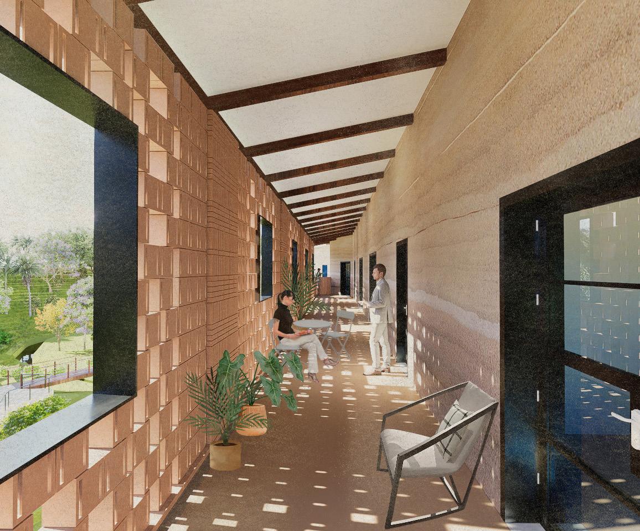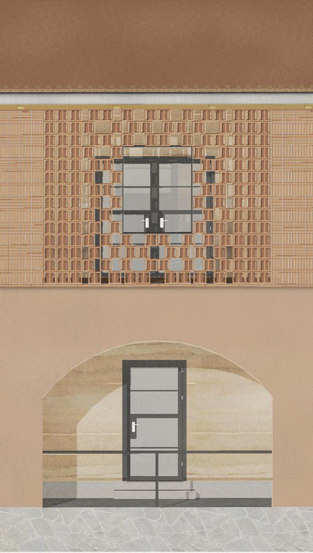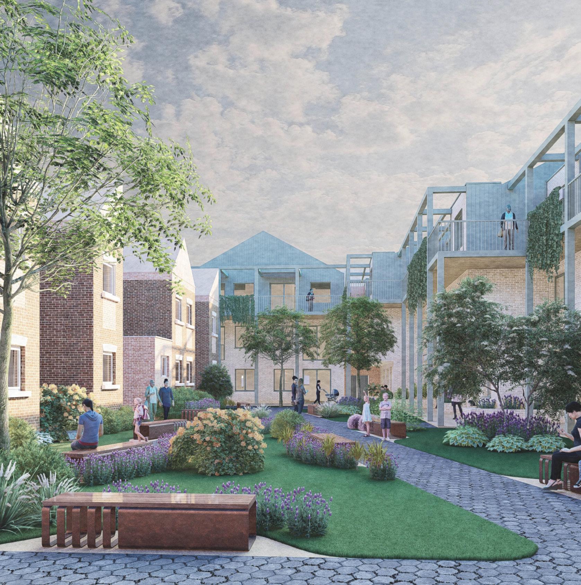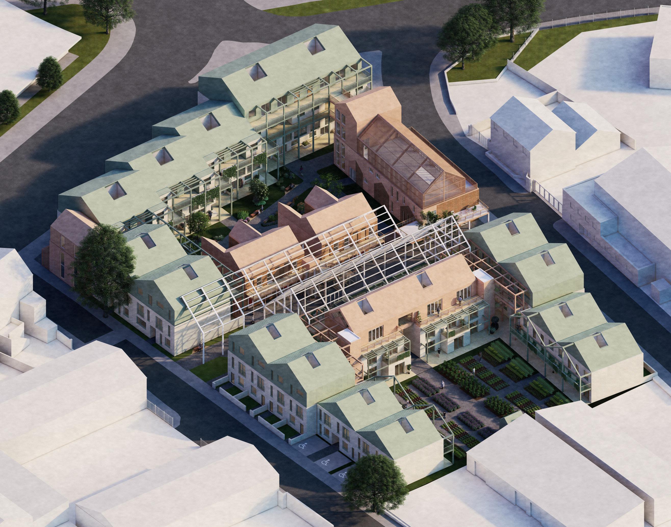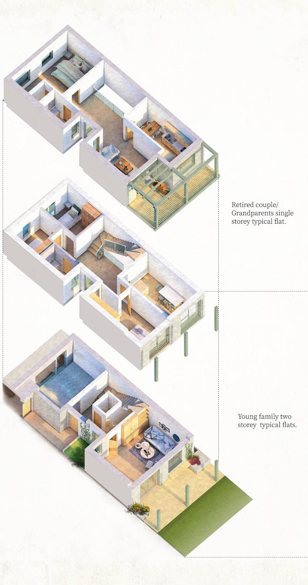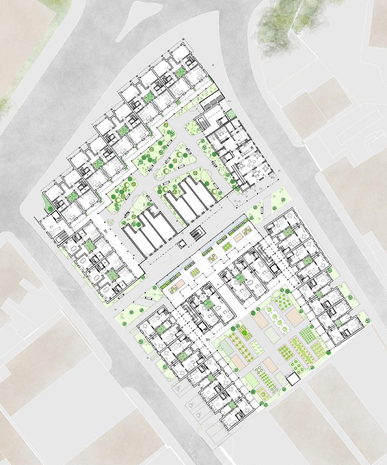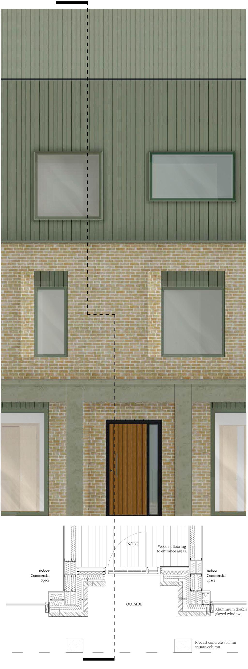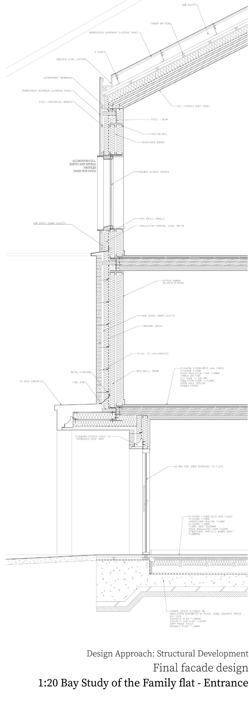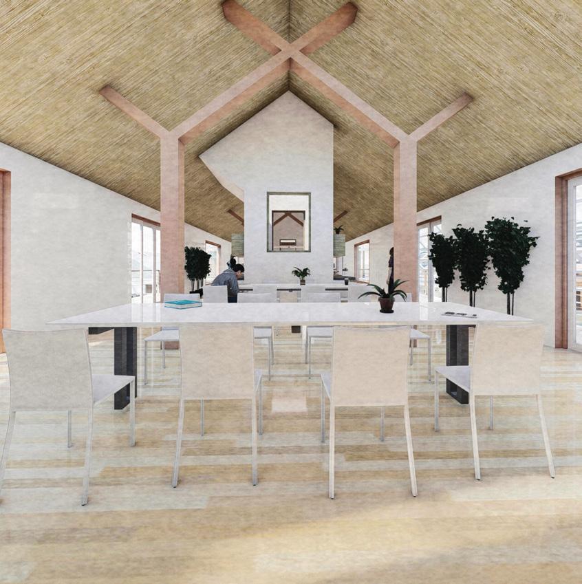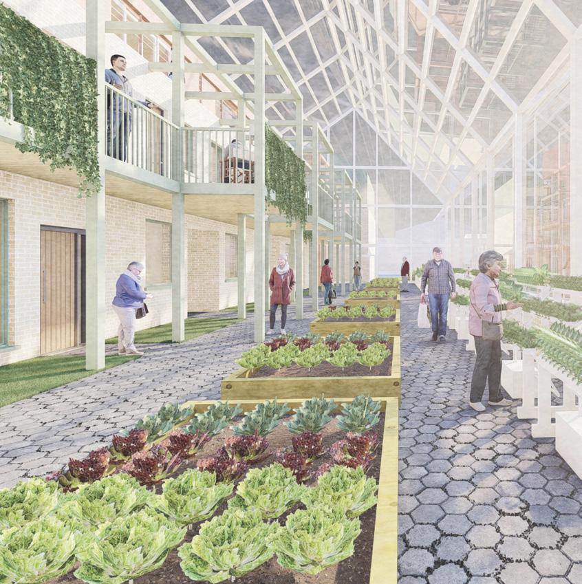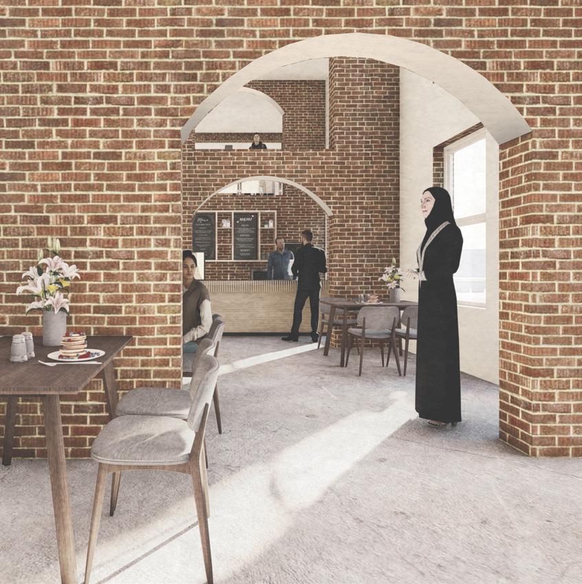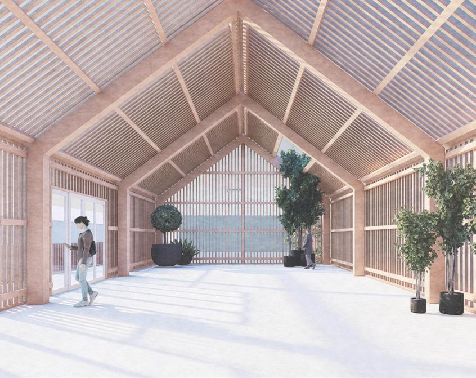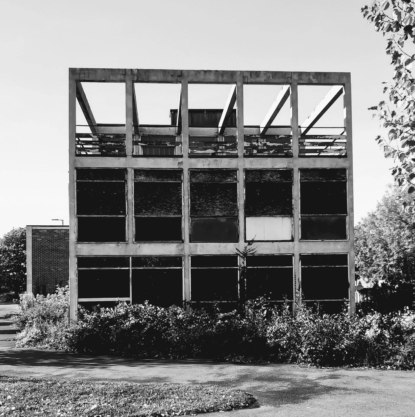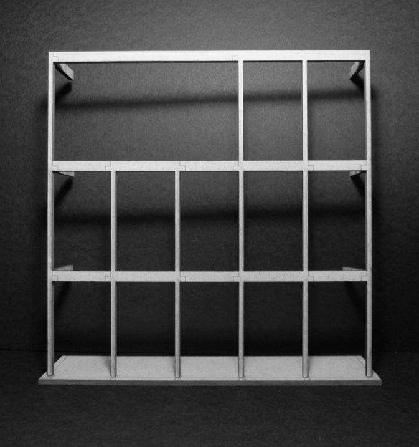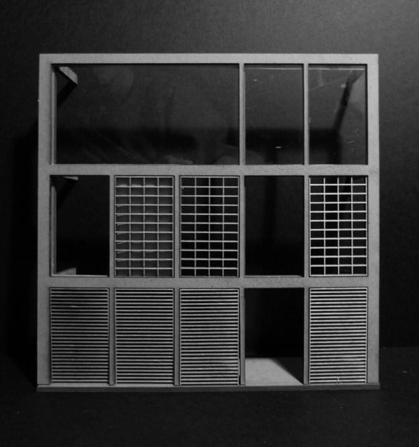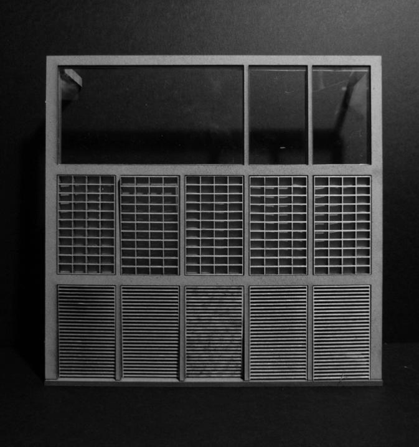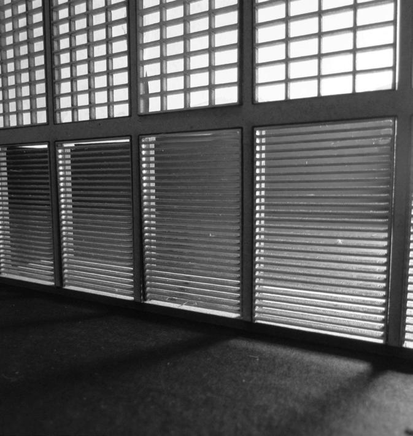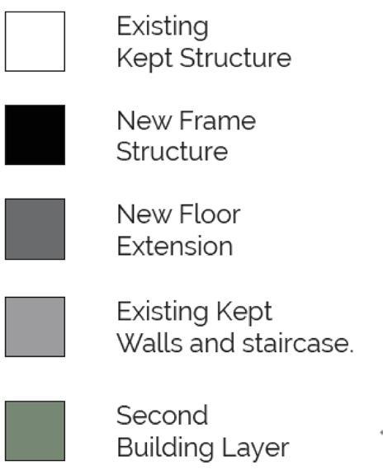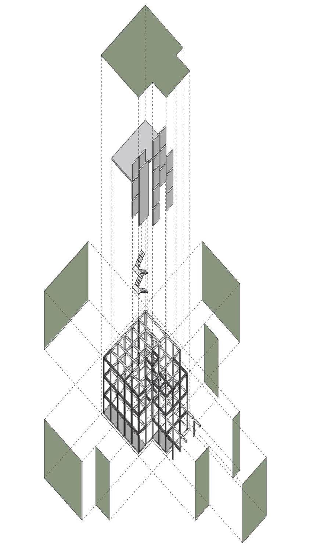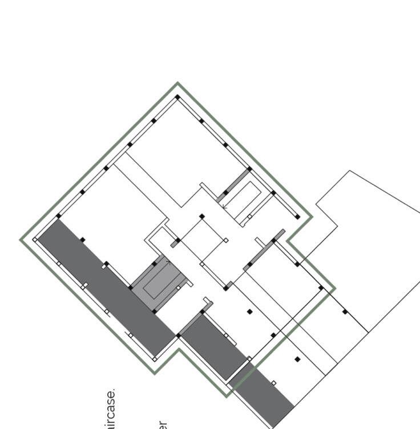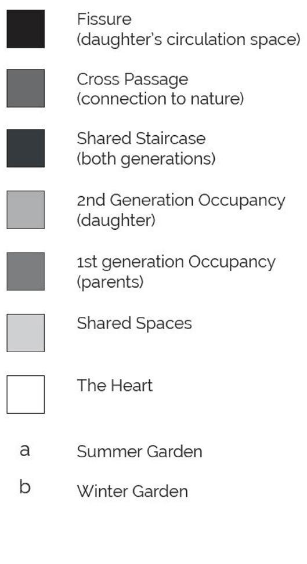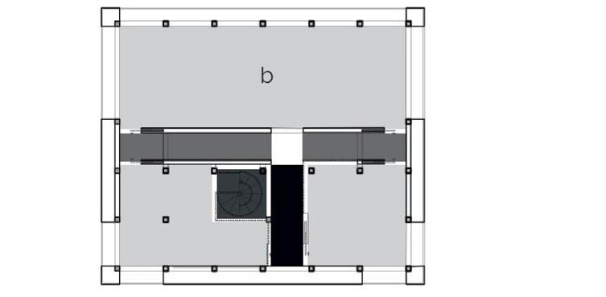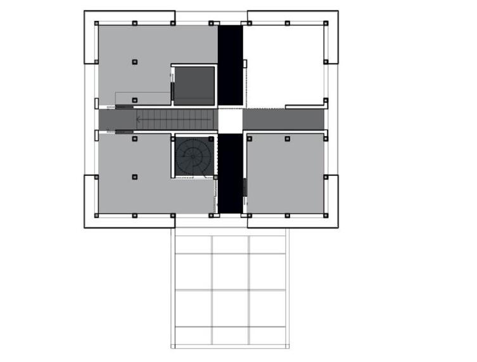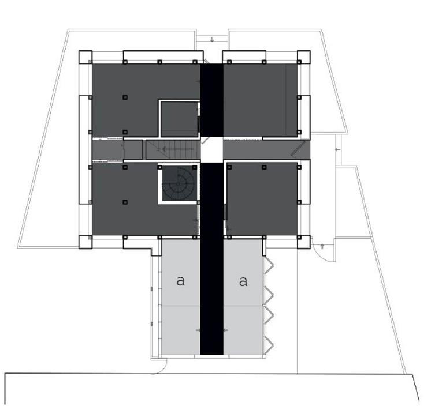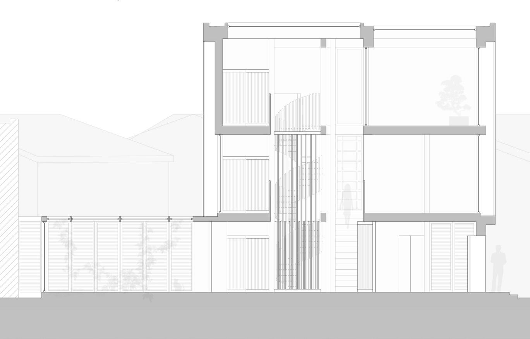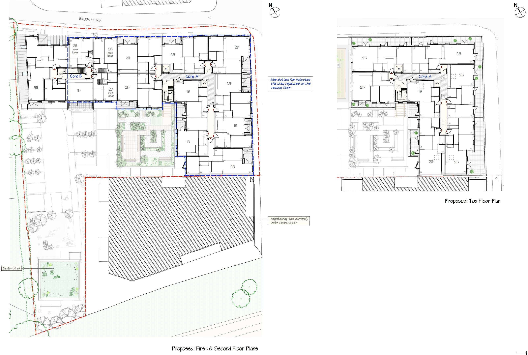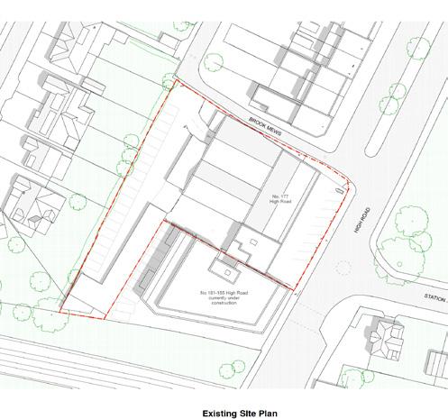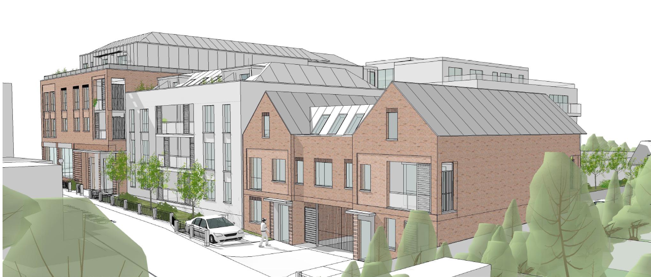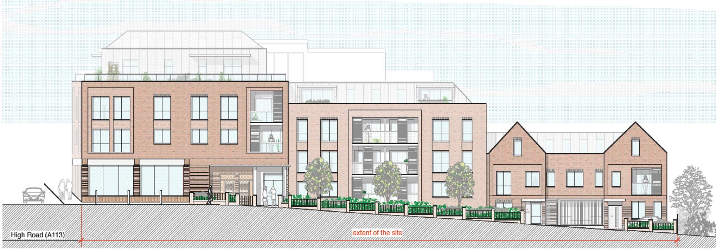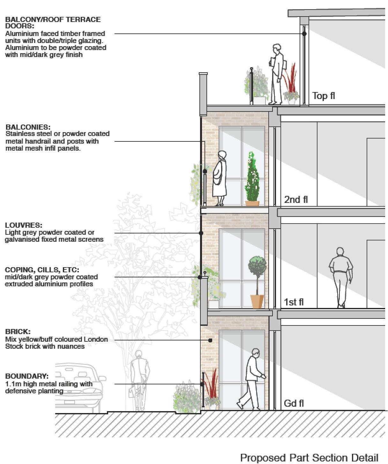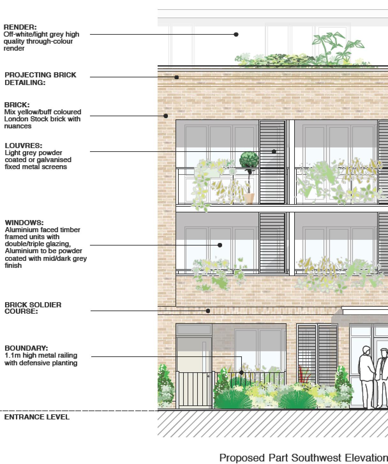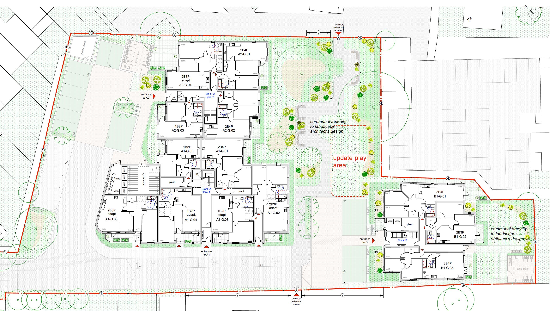Portfolio
RIBA
Part II Architect
The University of Nottingham
Adriana Calvo
Suthern Europe - Vernacular Architecture Study
MArch Course University Projects
Y6 Thesis Project
Cimas del Urubo
Eco-Agricultural Business Centre
Y5 Spring Term Design Project
More Greenland Co-housing Scheme
Y5 Autumn Term Project Compass House
Work Experience
Cimas del Urubo
Type: Academic, 2023
Tutor: Nina Lundvall
Location: Santa Cruz, Bolivia
“Cimas del Urubo” is a forward-thinking proposal for the rural area near Santa Cruz de la Sierra, Bolivia, poised for future urban expansion. It envisions an Eco-Agricultural Business Center, blending agricultural activities with sustainable construction practices. Drawing from local architectural heritage, the project fosters community interaction and adaptability while embracing the principles of Critical Regionalism.
Site Plan - Land Use at 1:5000
Section
Structural Exploded Isonometric drawing at 1:500
Balconies with a perforated brick second layer for shading
Facade from the 1:20 Bay Study
More Greenland
Type: Academic, 2021
Tutor: Tim Collett
Location: Nottingham, England
The project, set in Nottingham and responding to the impact of the COVID-19 pandemic, seeks to revitalize Moreland Street by fostering a vibrant community environment. It re-purposes terraced houses into communal spaces like corner shops, a café, and a common house. The design prioritizes intergenerational interaction, self-sustainability, and social cohesion through shared amenities, diverse housing options, and green spaces. Additionally, it addresses the rising demand for home-based workspaces, reflecting contemporary needs during the pandemic.
Exploded axonometric view of the typical three storey Intergenerational Flat & Proposed Ground Floor Plan
North Elevation
Cafe/Restarant
Environmental and Daylighting Strategy
Passive Ventilation
1:50
Skecth Model Atrium/Shared Entrance
Co-Work
Shared Green House
Sun Terrace/Winter Garden
Compass House
Type: Academic, 2021
Tutor: Tim Collett
Location: Nottingham, England
The Compass House proposal envisages the adaptive reuse of an existing concrete structure, organized in a 5 by 5 grid and uniquely aligned with the cardinal directions, to minimize environmental and visual disruption. The design incorporates a modest extension, accommodating a multi-generational family with a strong emphasis on sustainability. Key features include summer and winter gardens, versatile living spaces, areas that facilitate transition, and distinct circulation paths to support diverse family dynamics.
The Compass House design is deeply influenced by Kazuo Shinohara, embodying ‘The Heart’ to centralize focus, ‘Conflict of Private and Public’ to intricately balance communal and intimate spaces, and ‘Black/White’ for material and emotional depth, fostering a connection with nature. These principles aim to create a reflective and rich internal experience, mirroring the contemplative essence of Shinohara’s architecture.
Existing Ground floor plan transformation
Second Building Layer Design Through Physical Modelling at 1:50
Proposed ground floor plan at 1:100
Building Section of the Fissure at 1:50
First Floor
Ground Floor
177 High Road
Type: Residential and Mixuse Practice: KKM Architects
Location: London
3D View
Proposed North East Elevation
Type: Residential and Mixuse
Practice: KKM Architects
Location: London
Proposed Southwest Elevation
Telf: 07856580968
Email: abcu.arc@gmail.com Instagram: abc.arc
