
Architecture Portfolio
University of Florida
Selected Works Undegraduate & Graduate 2018-2024









University of Florida
Selected Works Undegraduate & Graduate 2018-2024







Miami Beach, FL | Adrian Contreras + Miron Strunnikov
Miami’s Canopy aims to create spaces that promote a collaborative and creative working environment while connecting with the street to allow for an easy pedestrian transition from the park across the street, in essence the park extends into the project.



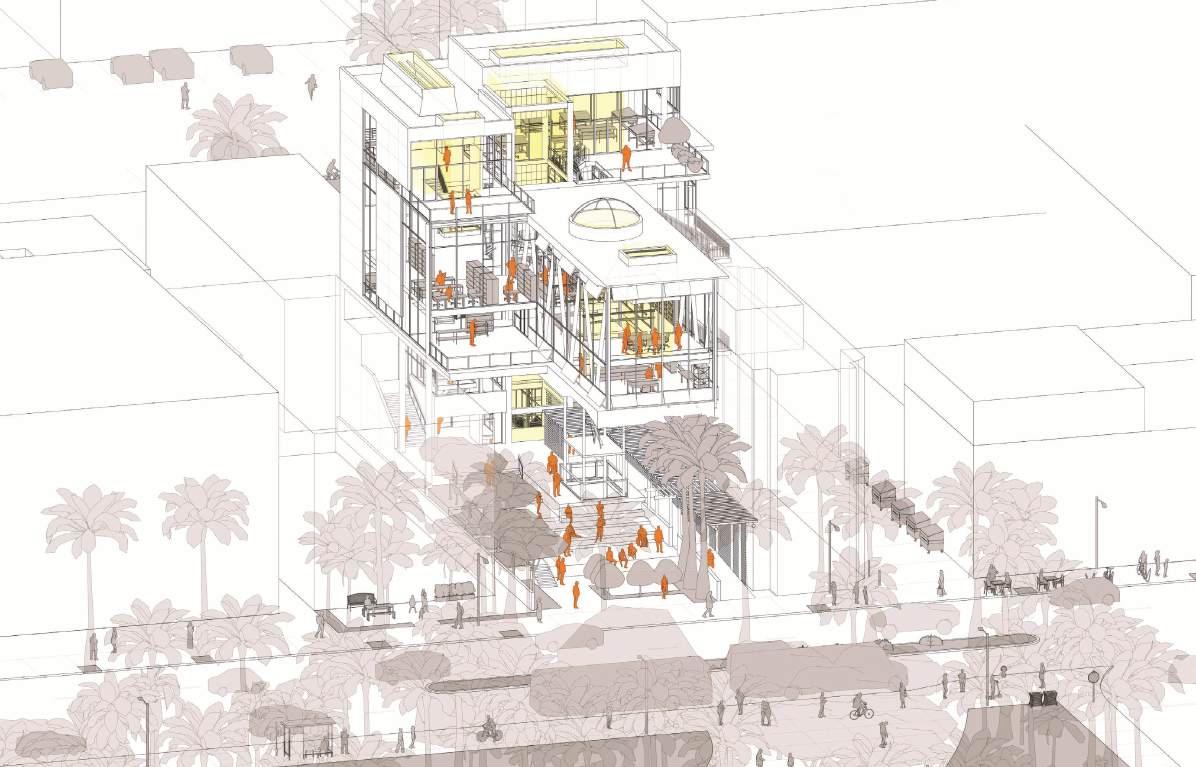

The site is located next to the Soundscape couple hundred feet North from the pedestrian Road Shopping District. On the side of the project is a major bus stop with multiple people going every day. Miami’s Canopy wanted pedestrian to feel as if the park continues across the street into the project. Therefore most was organized into a vertical tower , a cantilevered and a built up ground. The program was first its original categories, than separate categories in order to mix program spaces together. multi-functional spaces that could allow for activity and program needs for the inhabitants, create an intentional synergy between spaces not typically have been categorized together is a side entry by an alley that usually services dumpsters, not many pedestrians use this alley, side entry is not as prominent as the street workshop’s outdoor space can be found
Park and is only a pedestrian friendly Lincoln the park facing the people coming and wanted to allow for the even as you walk most of the program cantilevered space, first organized with categories were created This allowed for for multiple sorts of inhabitants, as well as spaces that would together at first. There services vehicles and alley, therefore the entry, instead the on this side entry.






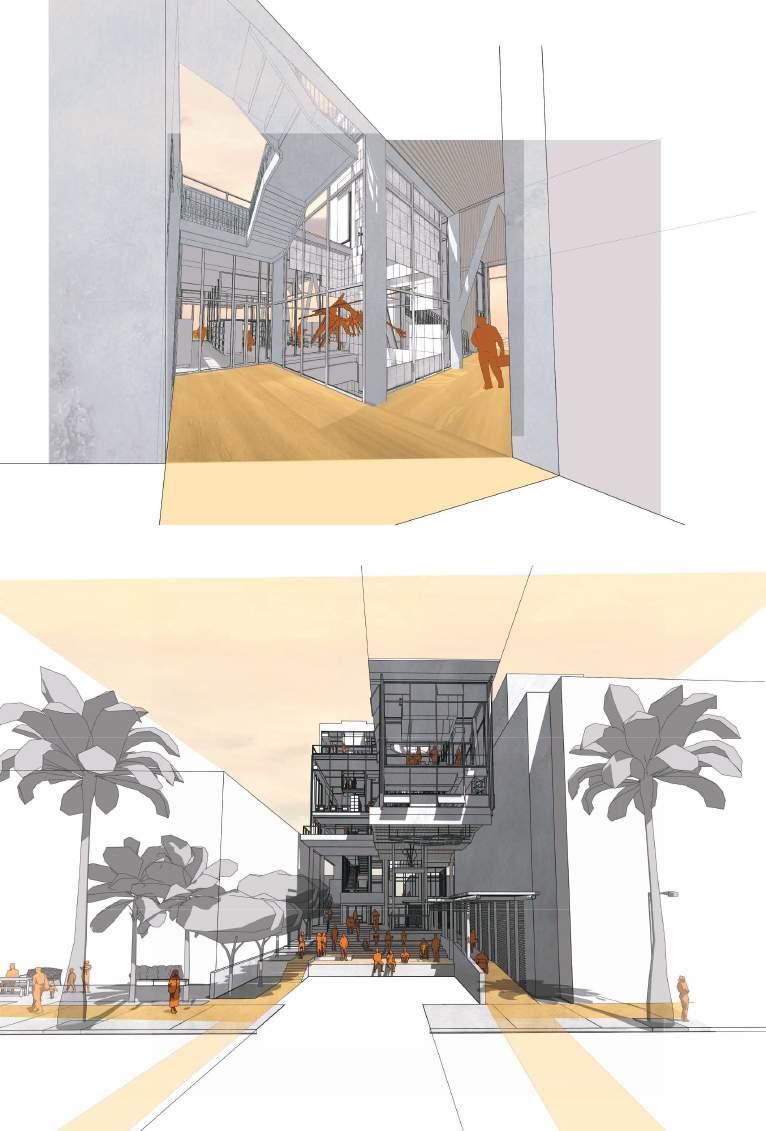

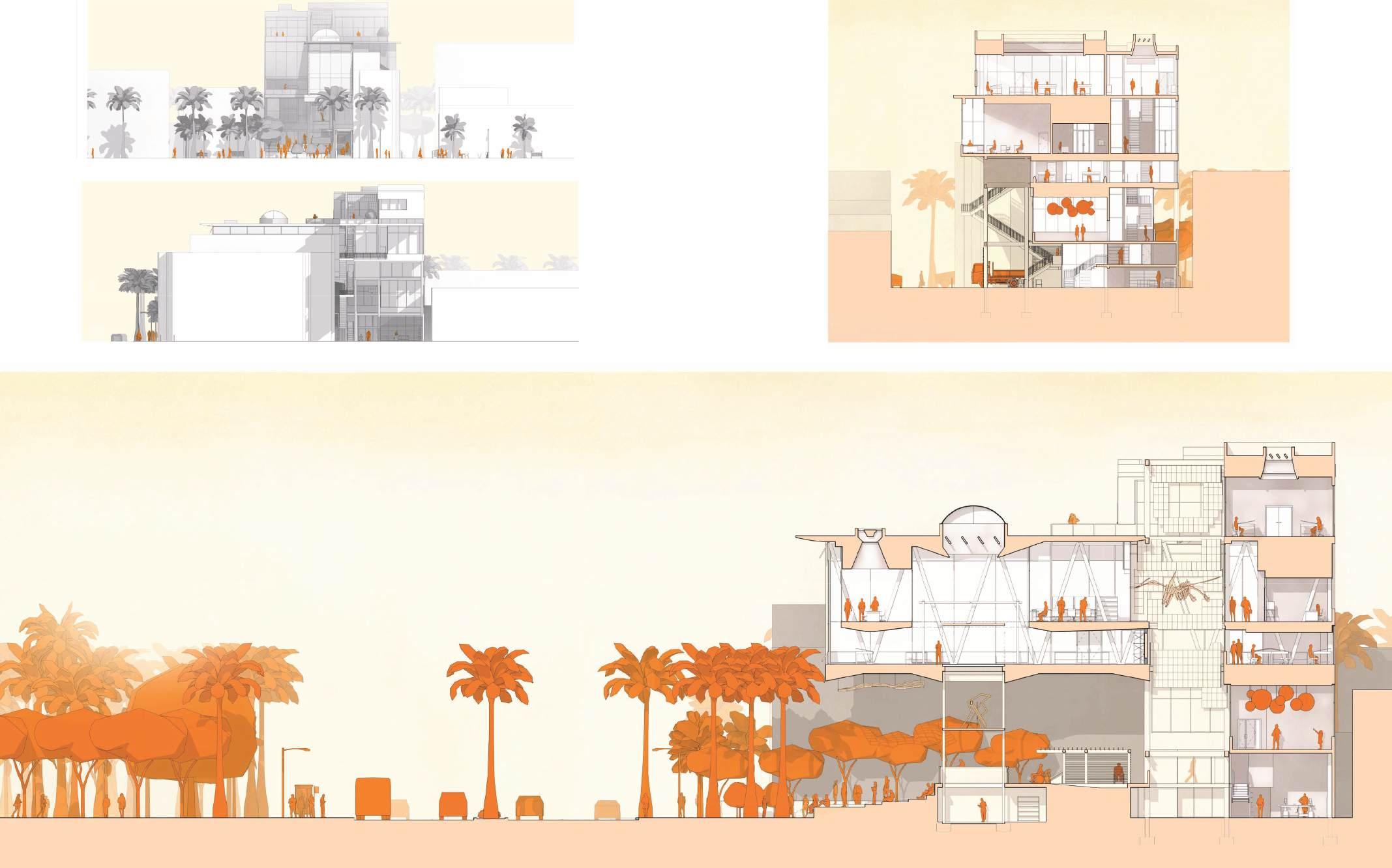



A lift is included below the cantilever to allow for an interaction between above and below. It also allows for the lifting of heavy materials for the workshop space.





The Chelsea Community Center tackles the issue of affordable housing and how to introduce people into the entrance of a block. This project’s solution to the entry of site is by providing a glass entrance towards the side street that is shelled by three walls and includes an artistic piece in the front. The affordable housing is placed mainly facing the nearby park and travels south of the project and north. Private offices, a winter park, and grocery markets are introduced into the block on the ground floor to invite the rest of the public in the street to experience the place.

The Chelsea Community Center also has a public plaza in the center of the project, it was essential to make the entrance facing the park transparent so that pedestrians may see and interact with this public plaza. The plaza has views to all the programs of the project, including many units, the winter park, and library. Work space were placed near the residential lobby so that residents have easy access to a work space without having to travel far from their home.

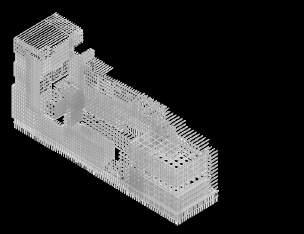

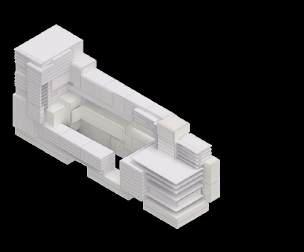



Located at the foot area’s cultural transimission. Modular spaces exist to
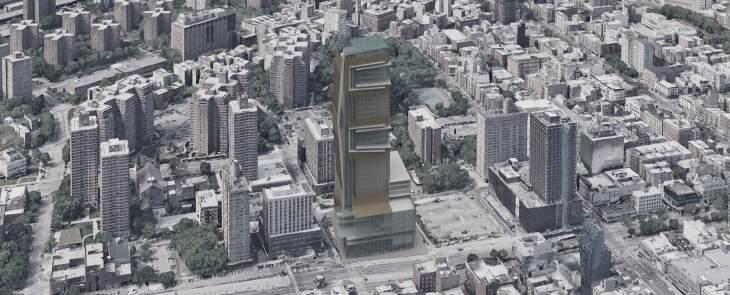

foot of Williamsburg Bridge, 169 Delancey stands as a cultural beacon within Lower East Side of Manhattan. Resonating with the past rooted in the arts, this project is designed to preserve and promote artistic expression through education, presentation, and Modular insertations travel along the vertical datum, promoting an exploration throughout the tower. At the base, public commercial bring people to gather,the farther one travels upward, private spaces exist such as residences, private commercial spaces.






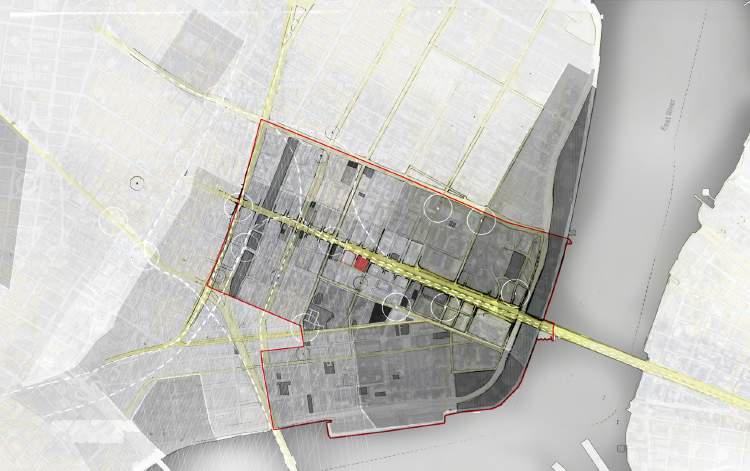

The vertical datum stems with the underground as sky. At the base of the tower, are provided to the public the vertical datum. Travelling rectangular base, the tower are semi-private spaces. facing into the street surrounded concert hall where the rooms are presented for datum. Towards the top into private spaces for residents events. Only one program tower is semi-private, this the vertical datum, there becomes either private,

stems from the base and intersects as well as high up to the New York tower, many shops and retail stores public of the city, inviting people into Travelling upward to the top of the tower begins to host programs that spaces. This includes an art museum surrounded by a glass facade, a the public can reserve a seat, hotel for temporary stay in the vertical top portion of the tower, it becomes residents with amenities and resident program towards the higher end of the this is a weatherforecast station. In there is plenty program that naturally semi-private, or open to the public

Adrian Contreras

The University of Florida’s Natural Area Teaching Laboratory, also known as NATL, is a dynamic environment where interactions between nature and humans start to shape the space of nature’s structures with human inhabitation and movement
How a person dwells inside a building compared to inhabiting nature drives a structure to be designed within a harmonious relation with nature. Light, rain, and other phemomena contribute to keeping a building from being just a structure but transcends it to be an experience with nature. This in between of nature to architecture is the introduction of the threshold , a moment of transition of one moment to the next moment.
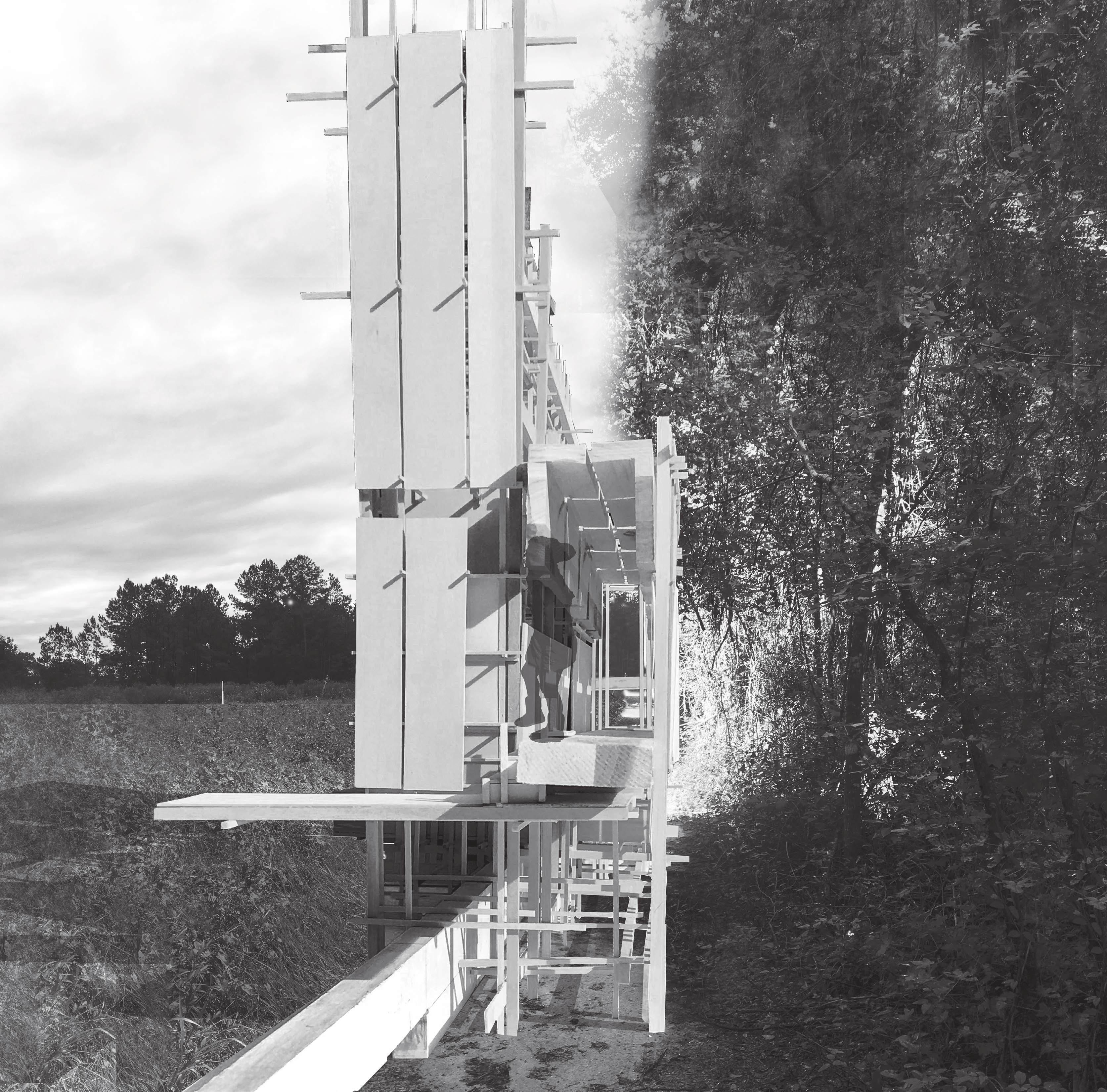

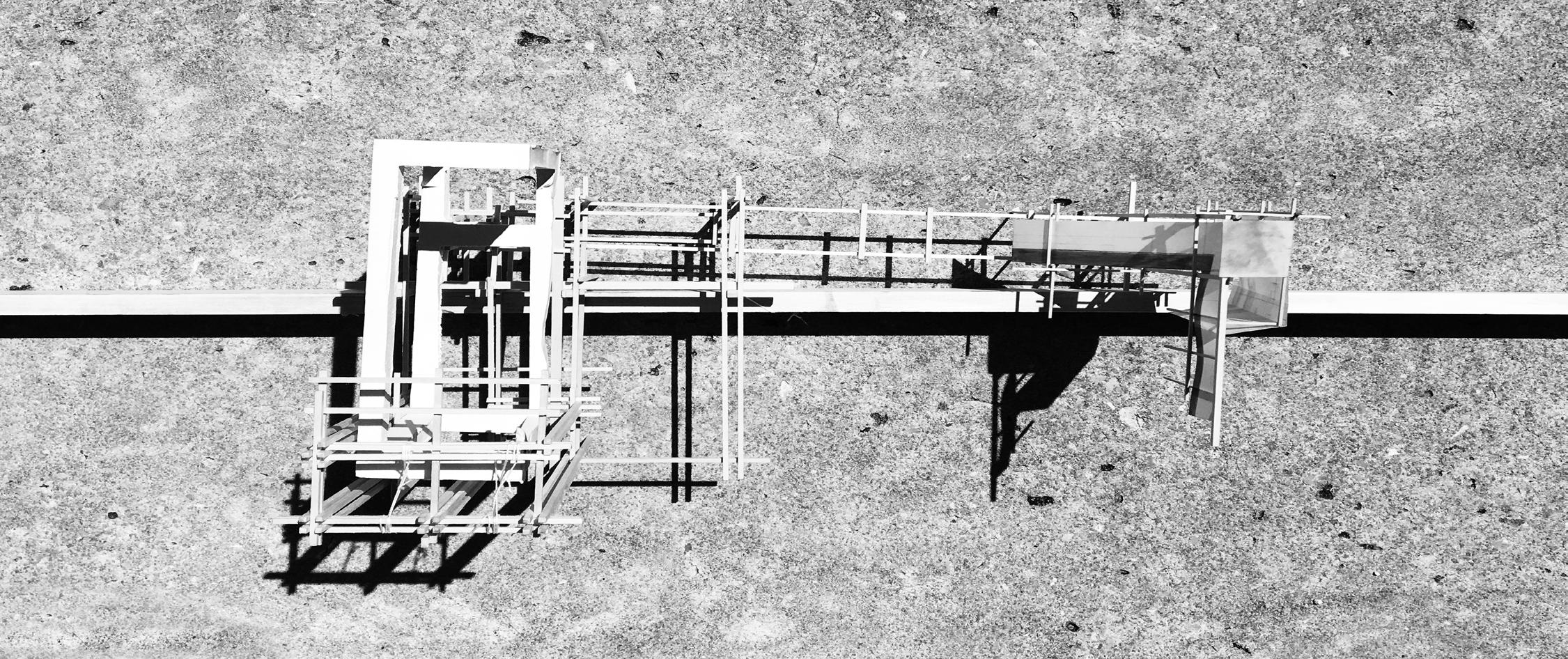

As a structure begins to inhabit in its site, a mark is left onto the environment. Minimizing the effect of this mark to the delicate nature begins the concept of a harmonic design. Light from the sun provides structure with new ways to set up the mood of certain spaces. Nature itself leaves a mark into architecture, and how we decide to use it allows architects to take control of how we shape the moods. Architecture is an iterative process where structures and nature always bounce off each other. To be concerned of the enviroment of the building is a step closer to integrating architecture and nature.

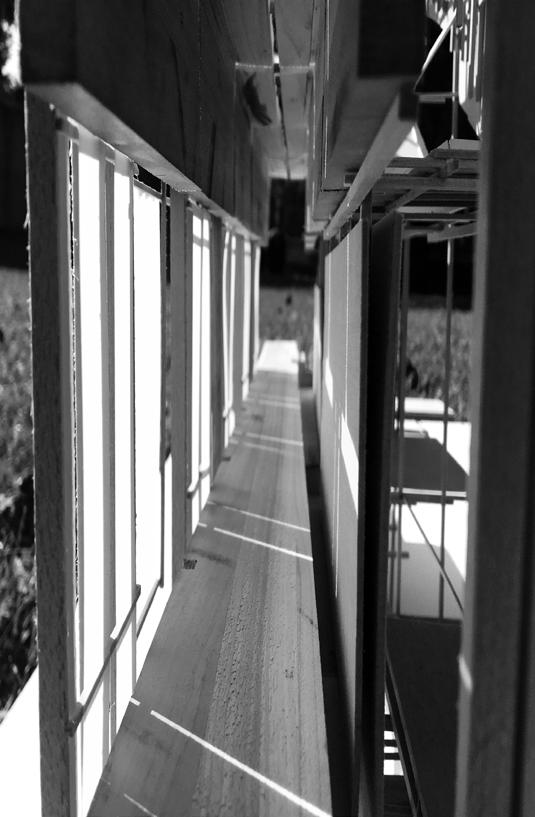
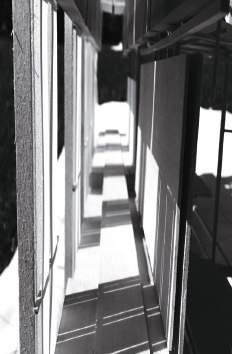



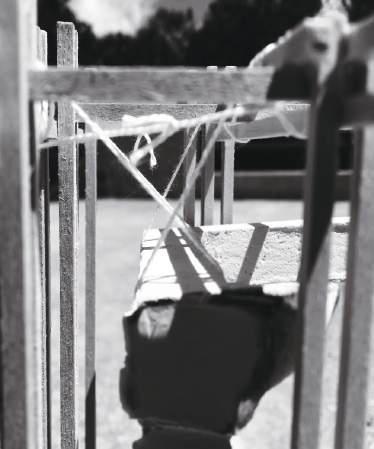

While trying to integrate both architecture and nature, a designer must begin to craft the the threshold , how does that appear in the physical realm? Collage drawings were used at first to record the space inside the forest. It was translated into a physical model these multiple characteristics of nature, beginning to shape what the threshold is.
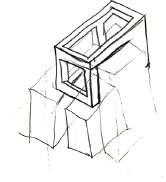
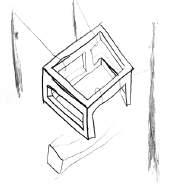
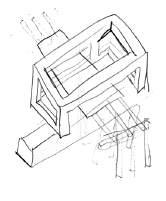
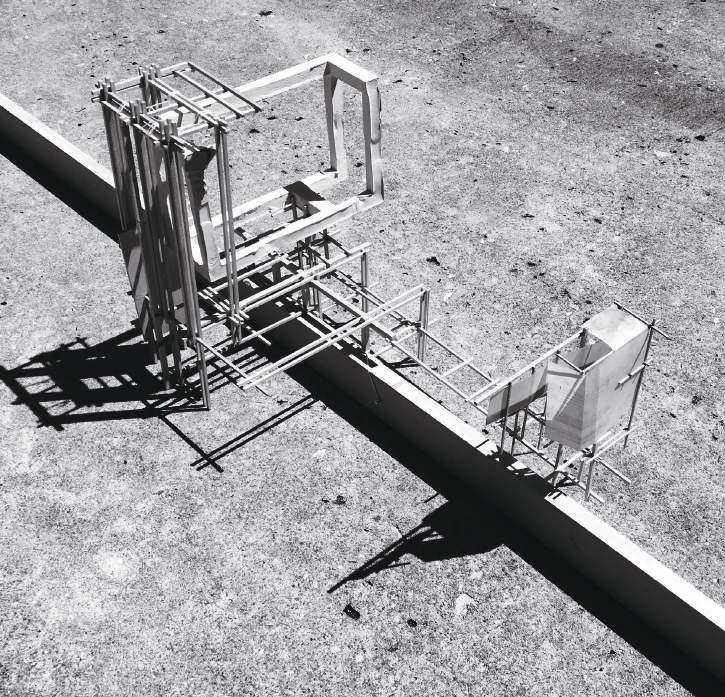




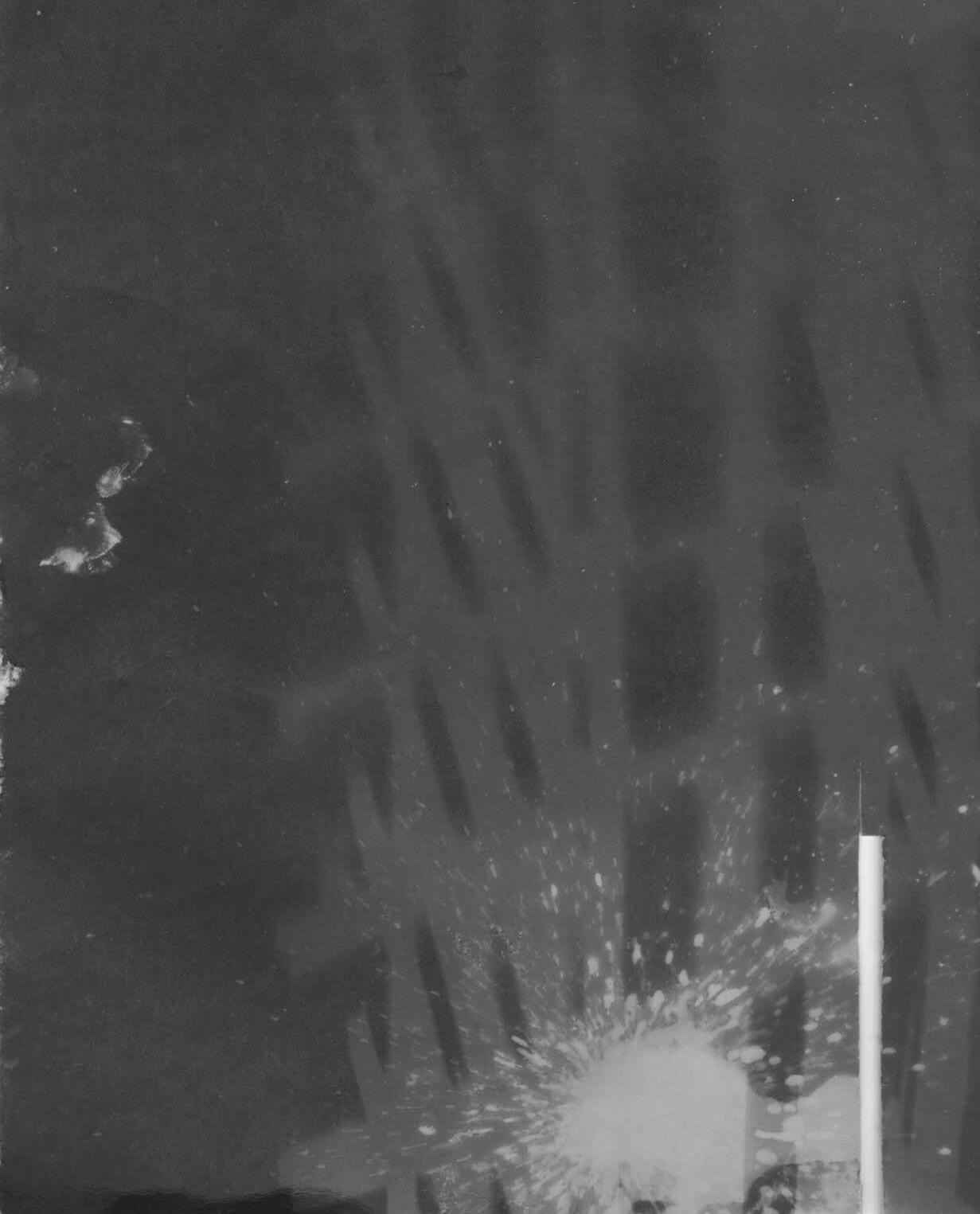
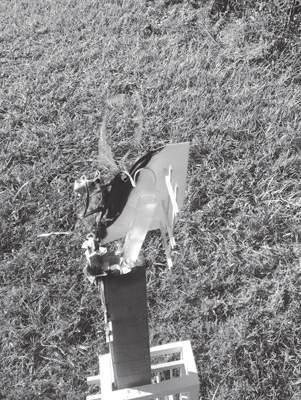
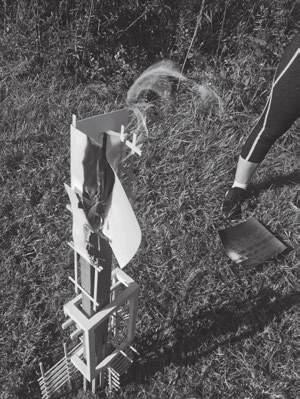

Constructing my structure into the NATL site, one piece of information that struck me was how impactful were the marks that man-made objects left on nature. As we continue to build and place structures in the environment, we end up controlling the environment. The fire phenomena marks the wood from nature, displaying the ever lasting effect of a burned mark. This phenomena acts a threshold, having a moment in time when the nature was untouched, and after when all there is left are remants of the events. The transition of the material has side effects , influencing other parts of the nature assembly. This is evident in architecture itself, as one component elicits a response from another component, a threshold of these components combined allows for a built up experience within nature’s spaces. Architecture should strive to be in harmony with these natural experiences.


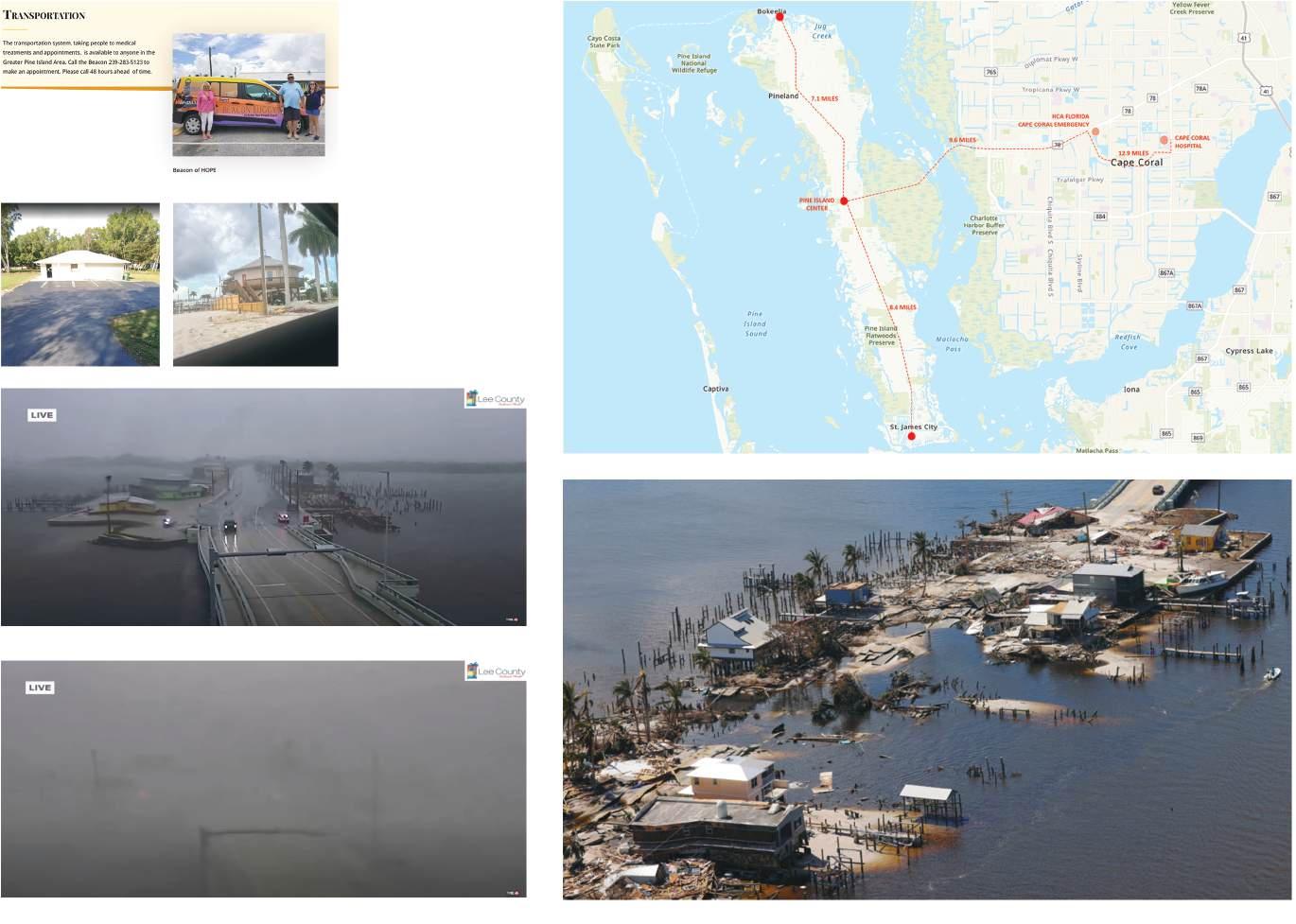




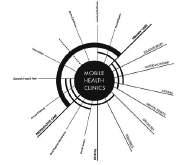


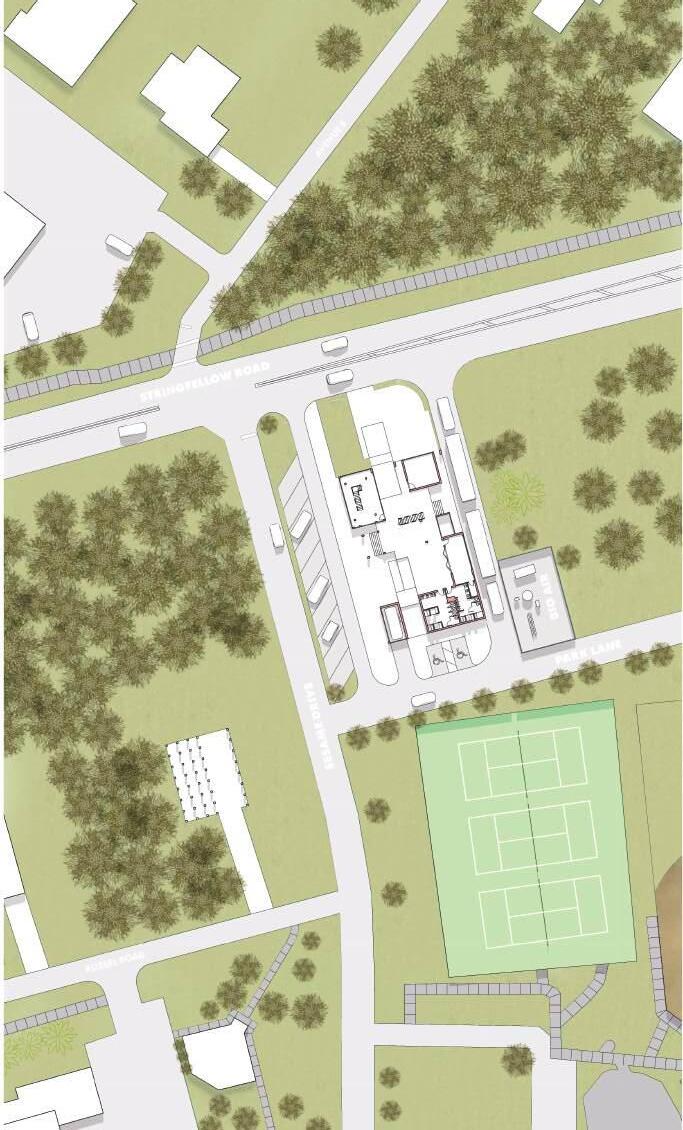

The Restorative Resilience Hub aims to restore the peace of mind for the residents of Pine Island by providing every day healthcare via mobile clinics, a vertical pharmacy that also acts as medicine storage, and a place for refuge when a hurricane is upon the Island. The project also aims to help establish the Center Pine Island as the main central focal point where rescue teams can set up camp during times of disruption but also be a beacon of activity in every day life.

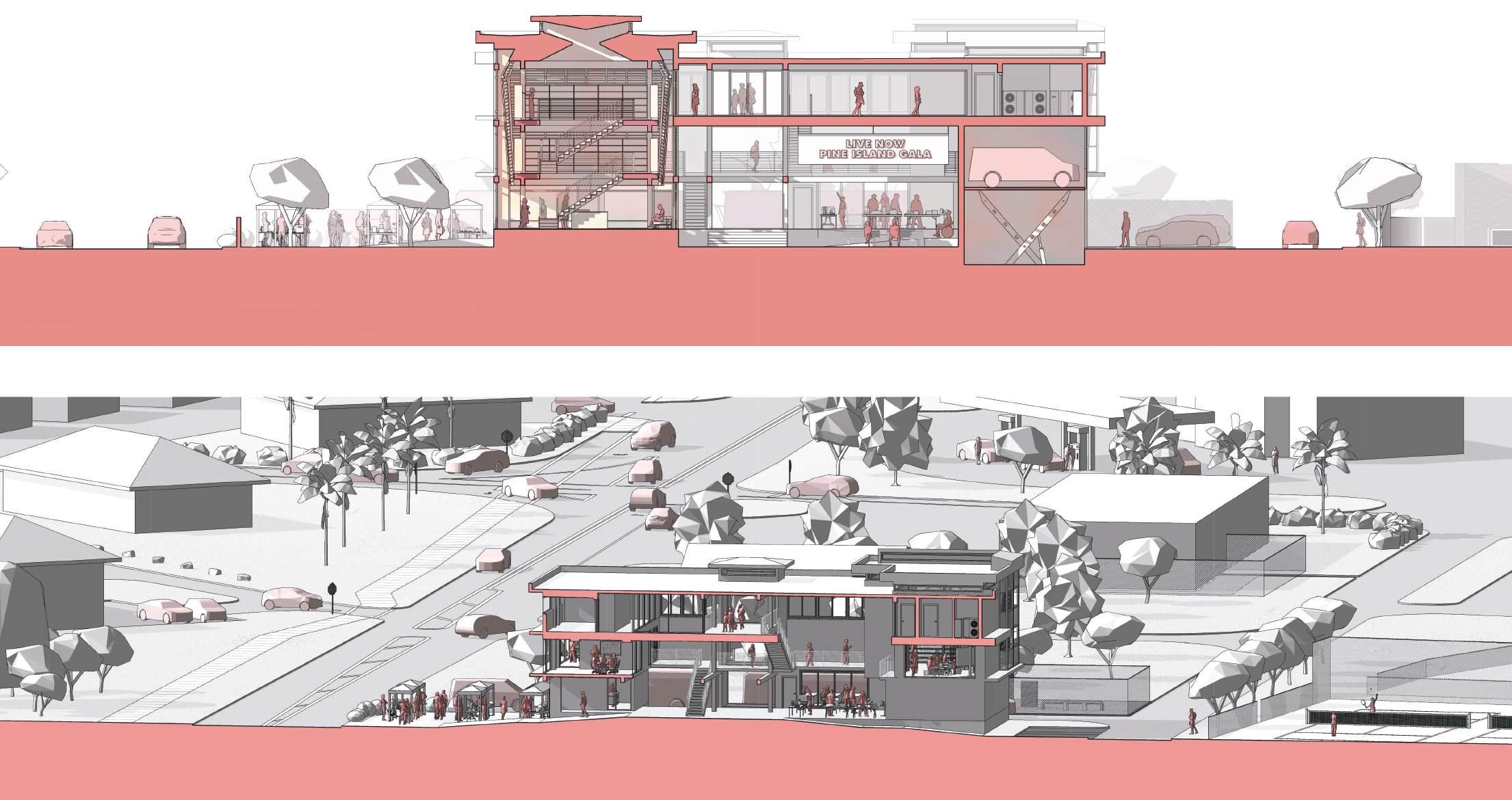



The ground floor was designed to be pourous to allow for multiple access points of different types of programatic needs in every day life, times of emergencies, and during the recovery period. The entrance of the project is intended in the North face of the property, guests can park their car and easily walk into the atrium, the vertical pharmacy was placed in the Northeast corner to allow for maximum visibility to drivers who are on the main road to the East and visibile to anyone who visits the Restorative Resilience Hub. The pharmacy becomes a landmark for Center Pine Island, establishing the area as the key point for all of Pine Island.
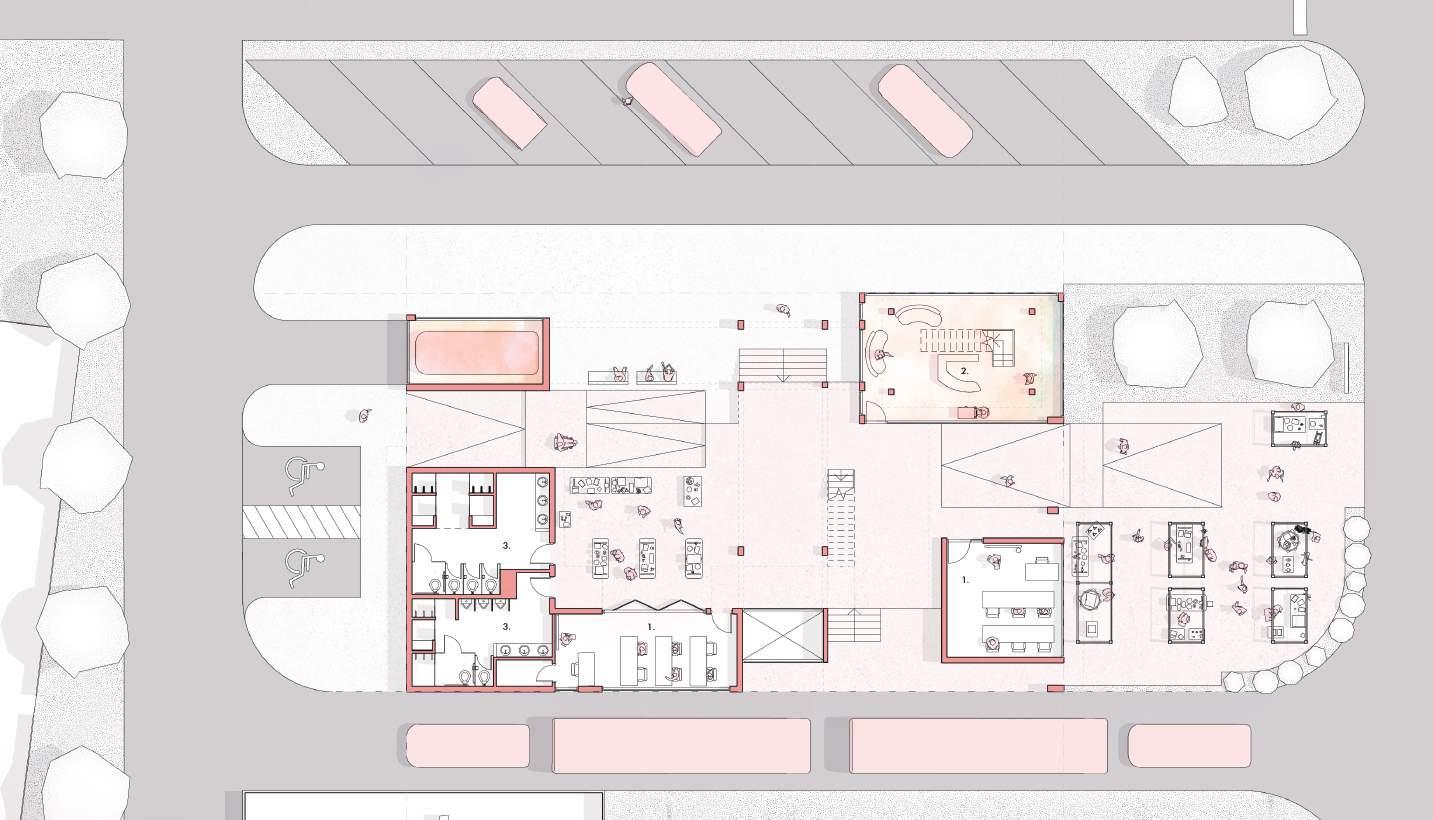
Ther vertical pharmacy is a triple height space and can be found on all floor plans, other double height story paces are also found in the project. A vertical car lift can be seen on the ground and second floor plan, this lift is activated whenever a storm comes to the Island, lifting up one of the vans of the mobile health clinics above the flood levels for that may occur from hurricane level three or below. On the second floor a multipurpose space is provided and connected with a computer lab on the third floor through another atrium space, this allows for users to easy acces for digital and printing needs while events occur below.



IF I AM UNABLE TO REACH MY DOCTOR’S APPOINTMENT, HOW CAN I MONITOR MY
WHERE CAN I GO TO HOST A LARGE EVENT WITH NEIGHBORS, FRIENDS, AND FAMILY?
I HAVE MY PRESCRIPTION BUT I DON’T HAVE A CAR, HOW CAN I GET MY MEDICINE?
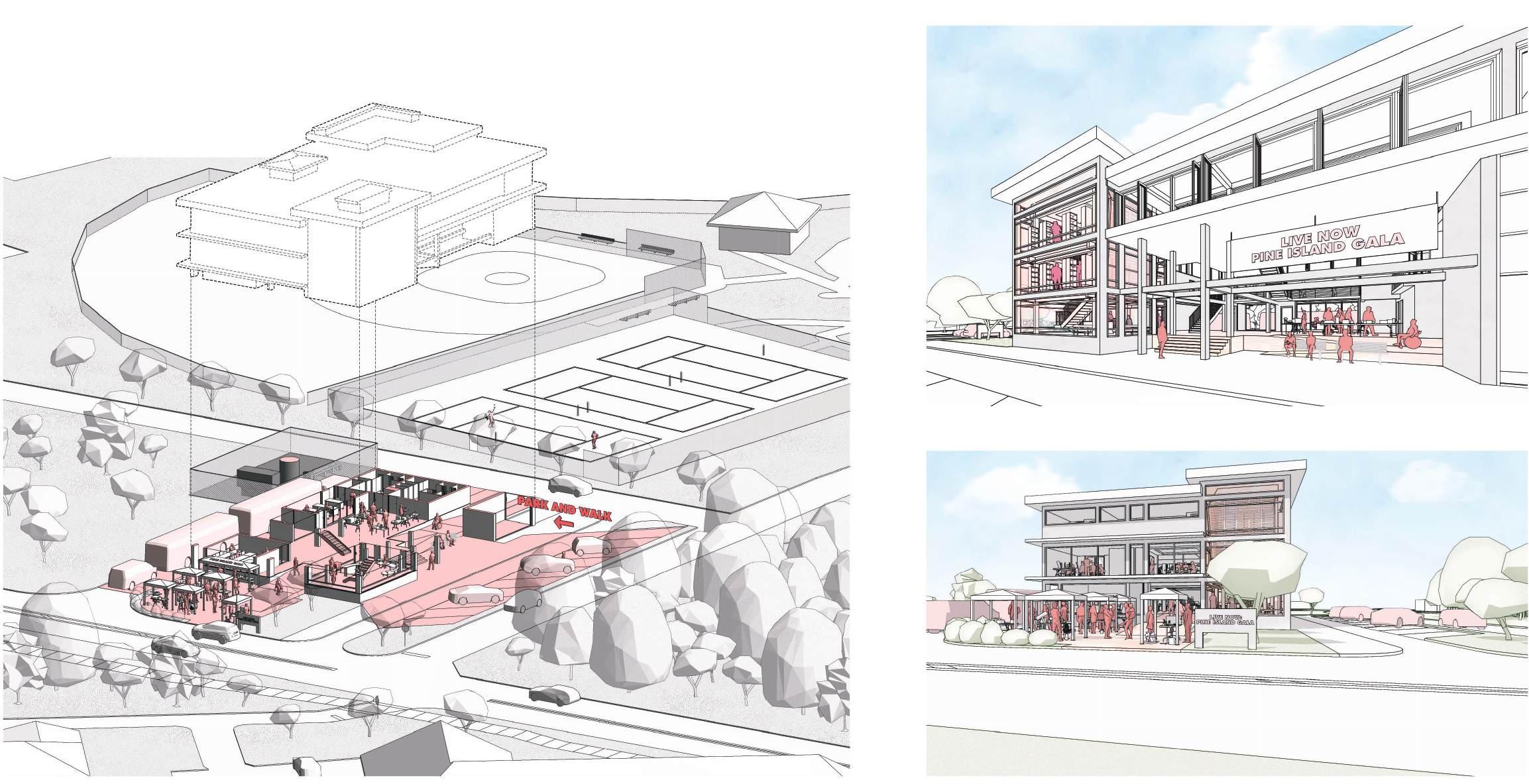
During everyday life, festivities are held in the Restorative Resilience Hub. Events such as the Pine Island Gala can be hosted in the atrium space and also in the plaza on the West side of the project. Anyone who is driving on the main will be able to see the event , allowing anyone to come park and check out the hub. On the South side of the project, a driveway has the mobile health clinic, a total of two buses and two vans can fit here. In the morning, the clinic can stock up on medicine from the pharmacy and go to their destinations during the day, the vehicles return at the end of the day. For anyone who parks on the site will have a clear view of the pharmacy, it begins to act as a clear landmark for the residents of Pine Island and for any visitors on the Island.


THE STORES NO LONGER HAVE SUPPLIES, I ONLY GOT SOME SUPPLIES, WHERE CAN
WHERE CAN I LEAVE MY CAR WHILE AT THE SHELTER? CAN I EASILY WALK TO THE PLACE?
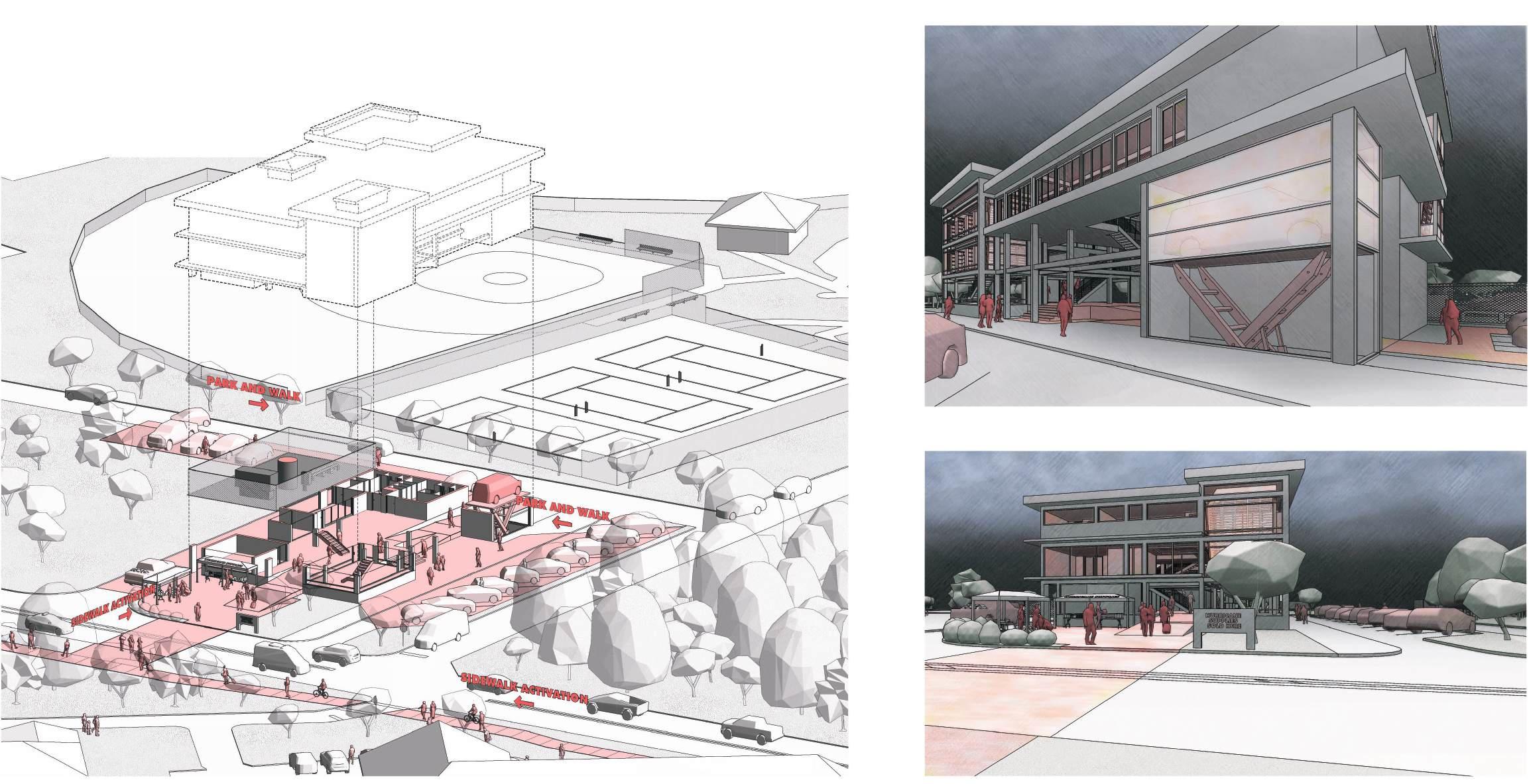
GUARANTEE MY SAFETY?
CAN I GET MORE? PLACE?
A time of disruption begins when the Island is on the path of a hurricane some of the residents leave the Island for safety, others do not have that option. The Restorative Resilience Hub transitions into preparing for the storm, a van from


MY BROTHER WAS INJURED SHORTLY BEFORE THE STORM PASSED, WHERE CAN I GET
WHERE IS THE OPERATION CENTER WHERE I CAN GET INFORMATION, INTERNET, AND
WHERE CAN FIRST RESPONDER TEAMS COME SET UP CAMP TO HELP RECOVER AND

After the hurricane passes, the restoration phase begins on the island. The vertical car lift is lowered the van begins to deliver supplies to any of the residents who are unable to reach the Restorative Resilience Hub. The people who previously parked on the commercialparking lot across the street leave the project throughthe ramp on the East face and use the sidewalk. First responders arrive on the scene through helicopter if the bridge is down, the park on the West is the landing zone . Supplies are dropped off by the helicopter and officials help deliver them to the hub through the ramp on the West side of the project. The main focul point still being the hub, it is able to make a connection with the existing surrounding landscape and urban elements.


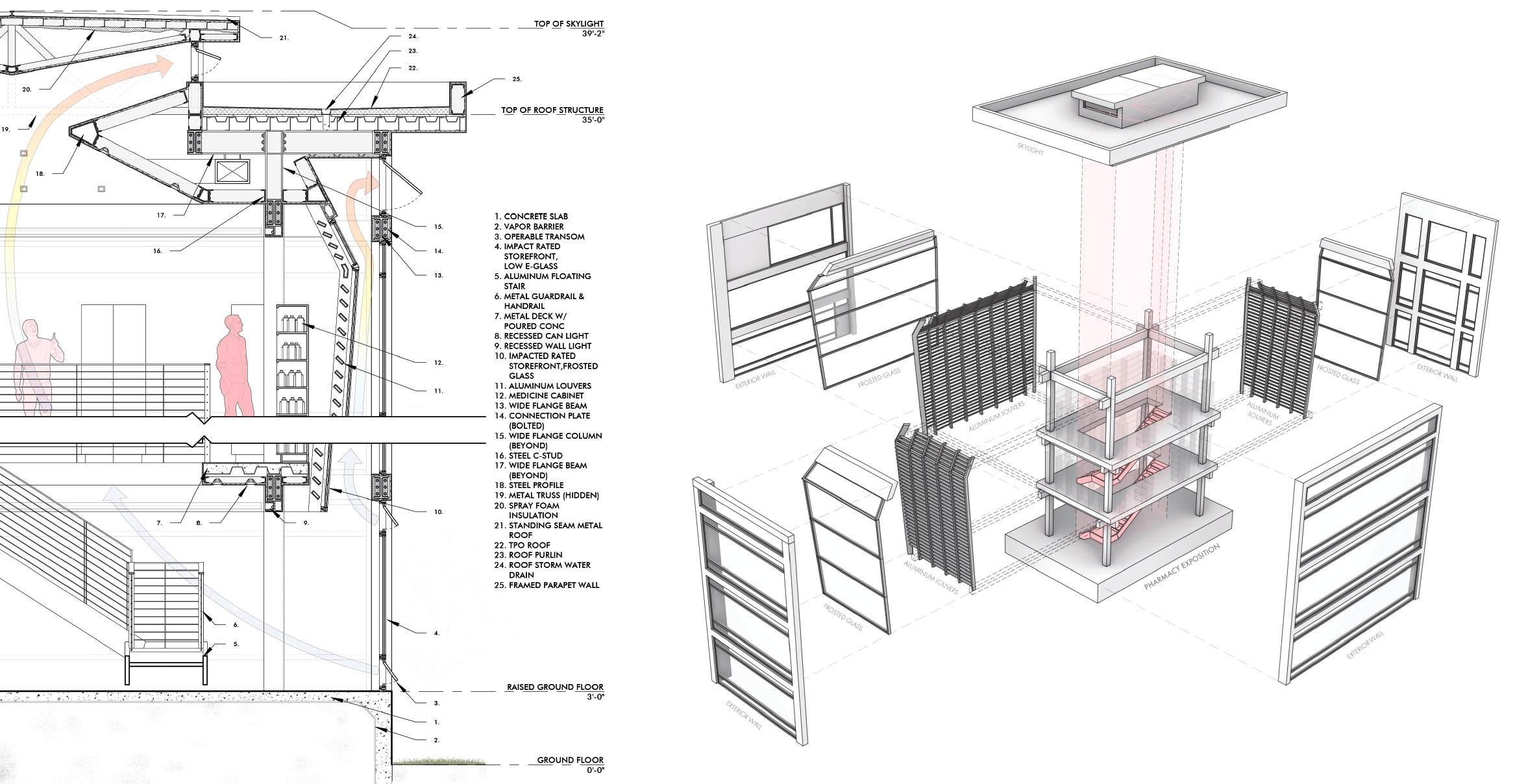


In the event of a worst case of the emergency generators failing to activate, passive strategies must be implemented in order to keep the medicine in the vertical pharmacy cool and safe to use. The transom storefronts on the exterior walls are all operable and can open to allow for cool air to enter the pharmacy, the hot air will travel vertically and can escape via one of the transoms or the skylight that is located above the pharmacy void. A double facade is implemented by attaching louvers onto the structure of the pharmacy beams, the louvers angles will reflect light most of the year, even during the winter months due to the local climate of heat through most of the year. Frosted glass is attached on top of the vertical louvers to allow heat and light to stay outside of the pharmacy volume and into the air volume