ADRIA WOODS
Interior Design Portfolio






Bachelor of Science in Interior Design
Accredited by CIDA
College of Architecture, Art, & Design
Overall GPA 3.53 / 4.00
Minor in Lighting
Mississippi State University
Starkville, MS
Freshman Academic Scholarship (Fall 2019-Present)
Phi Mu Election Council (2020-2022)
Mississippi State University Phi Mu Active Member (2019-Present)
Sister Circle Leader (2020)
Slate Board Member (2020-2022)
PR / Thank You Committee Member
Alumnae Committee Member
Dean’s List:
Fall 2019, Spring 2021, Fall 2022
President’s List:
Spring 2020, Fall 2020, Spring 2023
Collegiate Society of Interior Designers
Junior ASID Member
Volunteer Work
Sudduth Elementary School
Boys and Girls Club of Starkville
City of Starkville Library
Interior Design Intern (May 2022-August 2022)
BDG Architects - Birmingham, AL
-Enaged with clients in person and virtually to take notes during selective design phases.
-Digitally conveyed design concepts
-Walked pre/mid/post-construction projects to observe construction process
-Attended architectual representative presentaions learing about various materials and processes across the industry
Retail Sales Associate (2017-Present)
Knicks-Grenada, MS
-Buy/Manage/Receive Inventory
-Engage with and assist customers
-Maintain a tidy work space
-Create exciting product displays
-Effectively utilize point of sale system.
Design Software
Revit, Sketchup, Rhino, 2D AutoCAD
Technical
Adobe Creative Suite, ID Graphics, Hand Drafting, Digital Design, Environments for Special Needs, Color and Lighting, Studio Lighting, Stagecraft Lighting, Detailing and Construction, Integrated Lighting Solutions
Graphic Design
Branding
Hand Sketching
Mind Mapping
Conceptual Deveopment
Hand Rendering
Team Communication Skills
Technical Drawings
Space Planning
Design
Textiles for Interiors, Materials, Drawing I, Design I and II, Hand Rendering, Photography Survey, Furniture
Design



Online Management
Zoom, Webex, Microsoft Teams, Google Drive, Team
Meetings, Virtual Classes and Presentations

Design Objective
Boutique Hotel located in Newport, Rhode Island
Reflects Company branding and local values
Approx. 40,000 SF | 1ST, 3RD, & 12TH floor
Project Type
Senior Level
Group Project | 4 members
Software
Revit, Enscape, InDesign, Photoshop
Responsibility and Skills Demonstrated
Research, Branding, Concept Development, Space Planning, Company Concept, Overall Material Selection, Coffee Bar Design, Lobby Design, Apartment Design
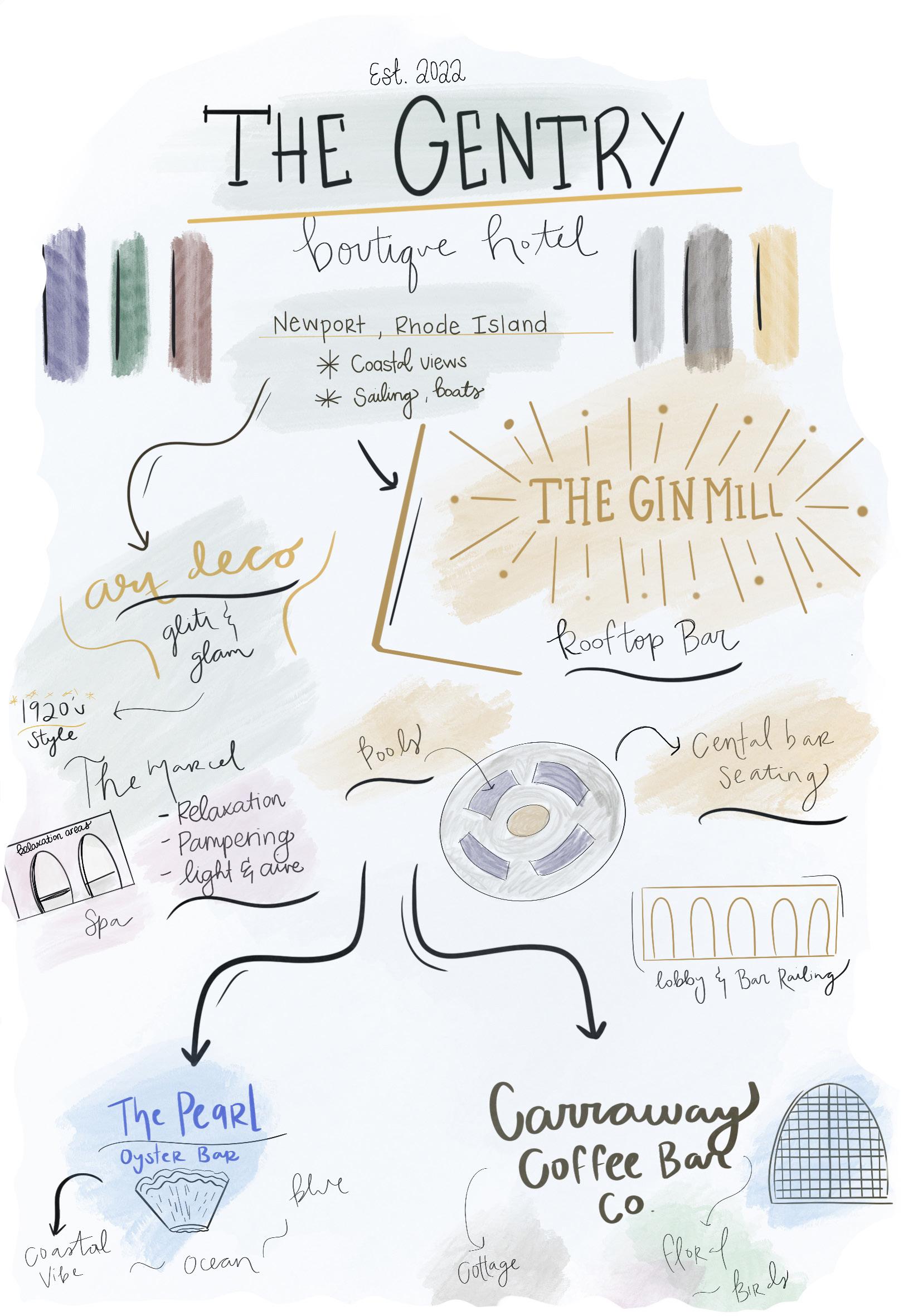
Transports guests back into the glitz and glamour of the Roaring Twenties. Known as a time of wild fun and lavish taste, the twenties was also the era of the famous novel, The Great Gatsby. Draws inspiration from this tale of star-crossed lovers and the symbolism found throughout the book, set in the beautiful east coast town of New Port, Rhode Island.
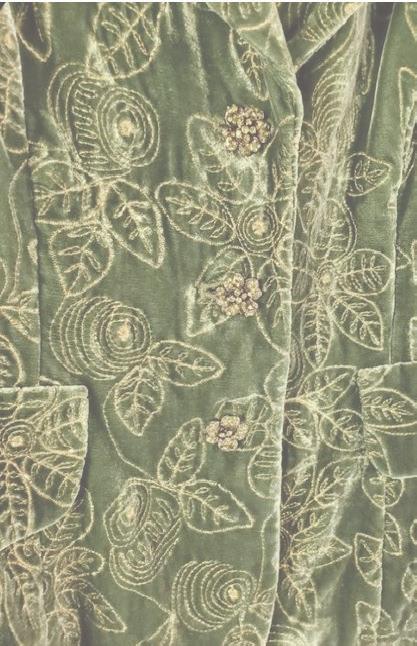

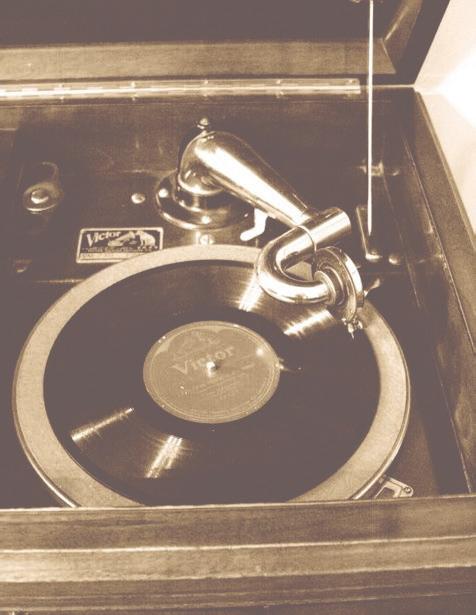
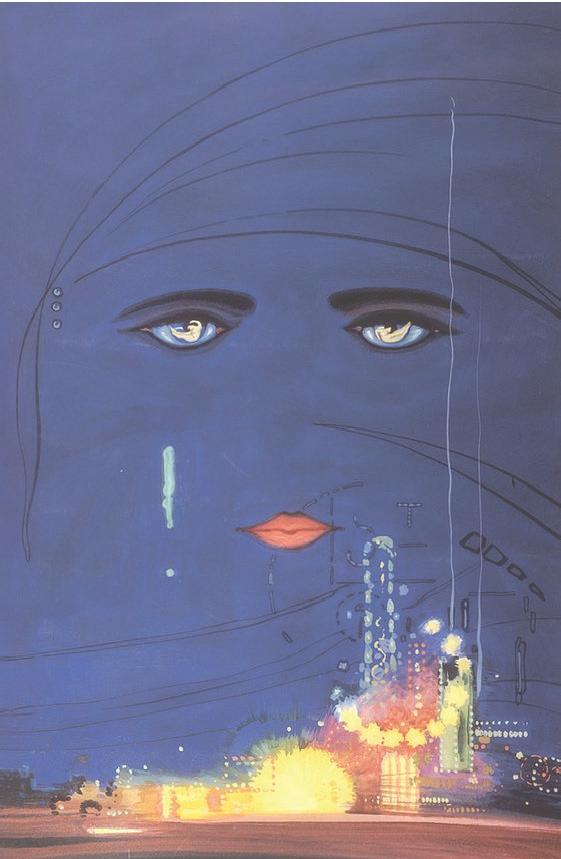
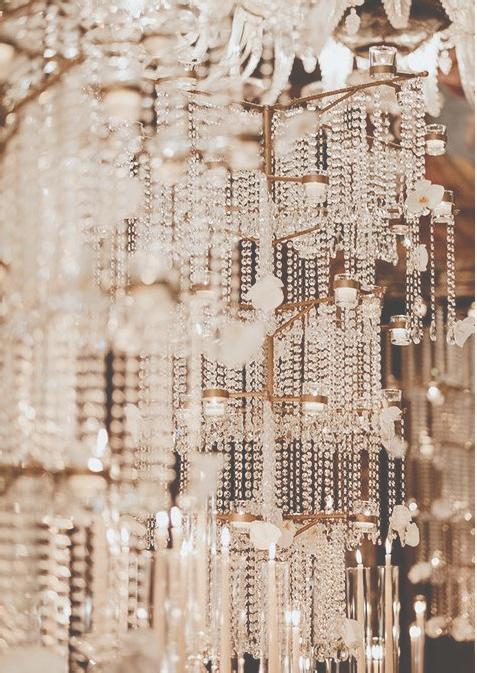

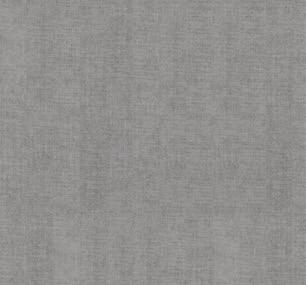
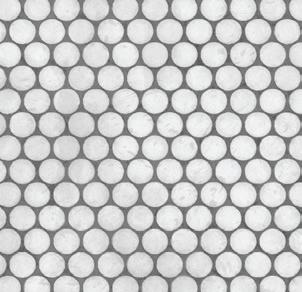
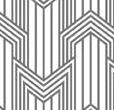
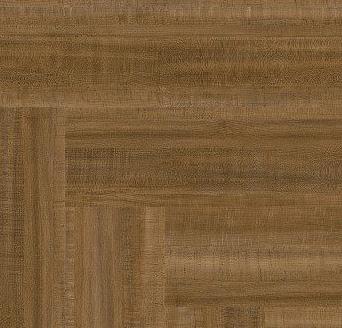

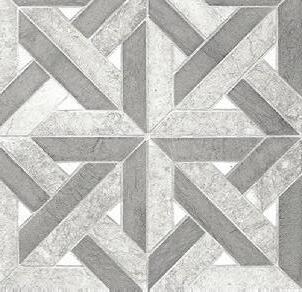
 LEVEL 1 LOBBY
LOBBY
COFFEE BAR
WORKOUT AREA
SPA
RESTAURANT
BARBER SHOP
LEVEL 1 LOBBY
LOBBY
COFFEE BAR
WORKOUT AREA
SPA
RESTAURANT
BARBER SHOP
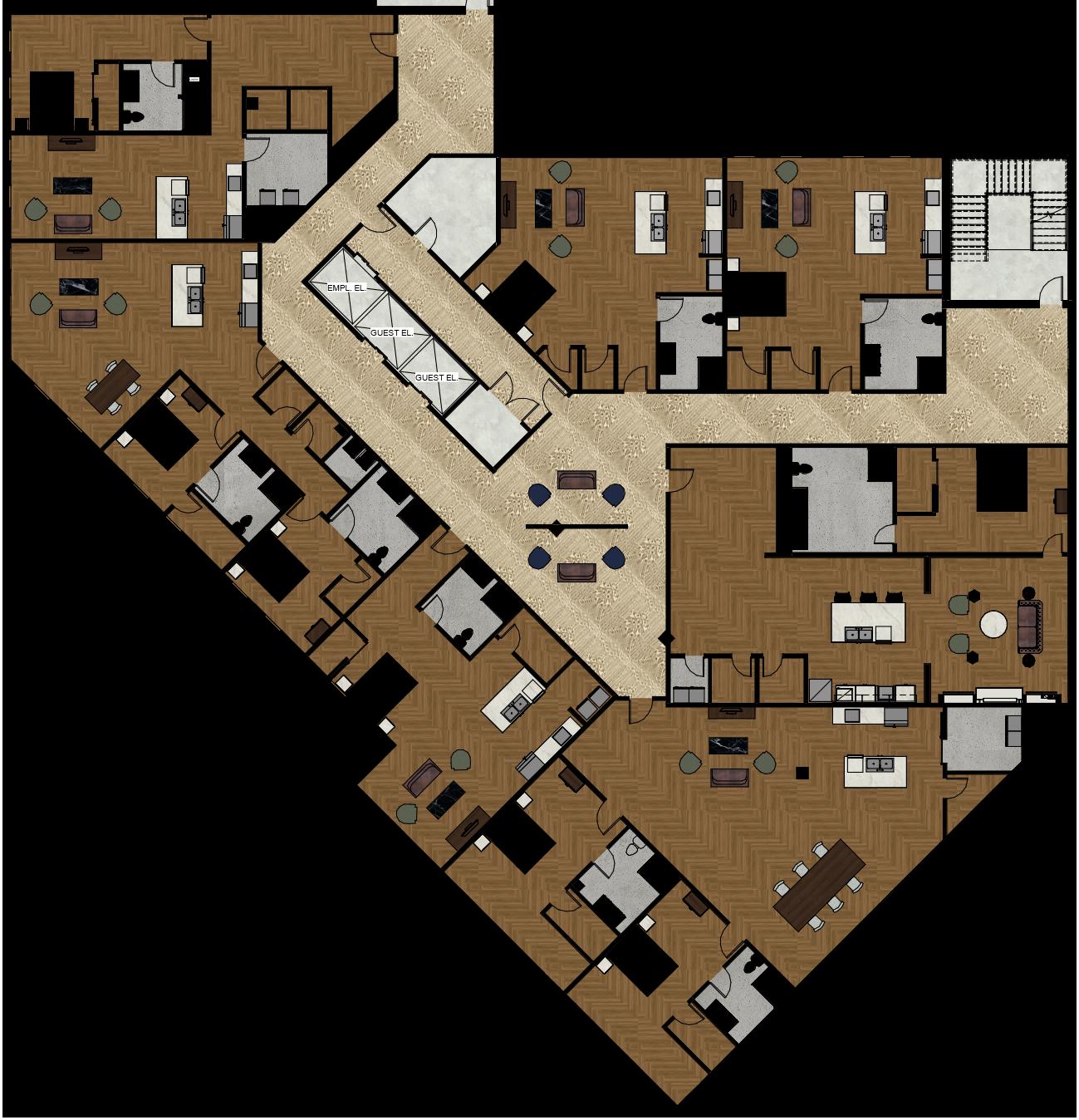
The custom carpet tile is named The Fitzgerald after the author of the Great Gatsby. It is placed in the corridors of the guest rooms as well as in the corridors of the apartments floor. The design reflects Art Deco motifs and reflects the aesthetic of the The Great Gatsby.
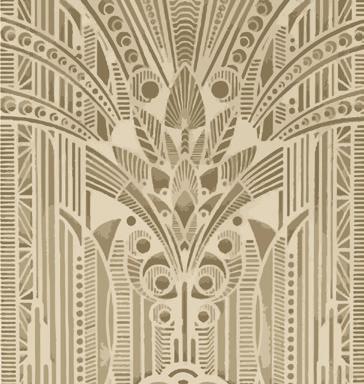
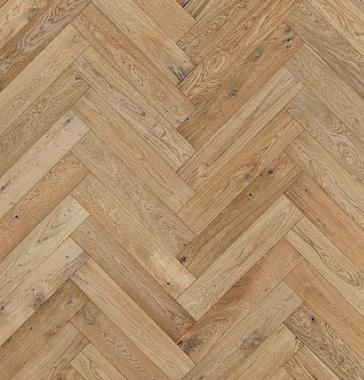 1. Studio Apartment
2. One Bedroom Apartment
1. Studio Apartment
2. One Bedroom Apartment

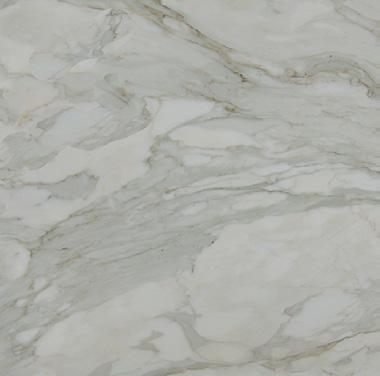
The entry and reception area of The Gentry welcomes guest in with rich flooring elements and stair detailing. The lobby is designed to reflect the key elements in the Great Gatsby as well as the feeling of elegance.
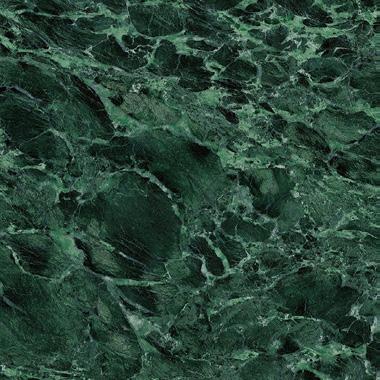
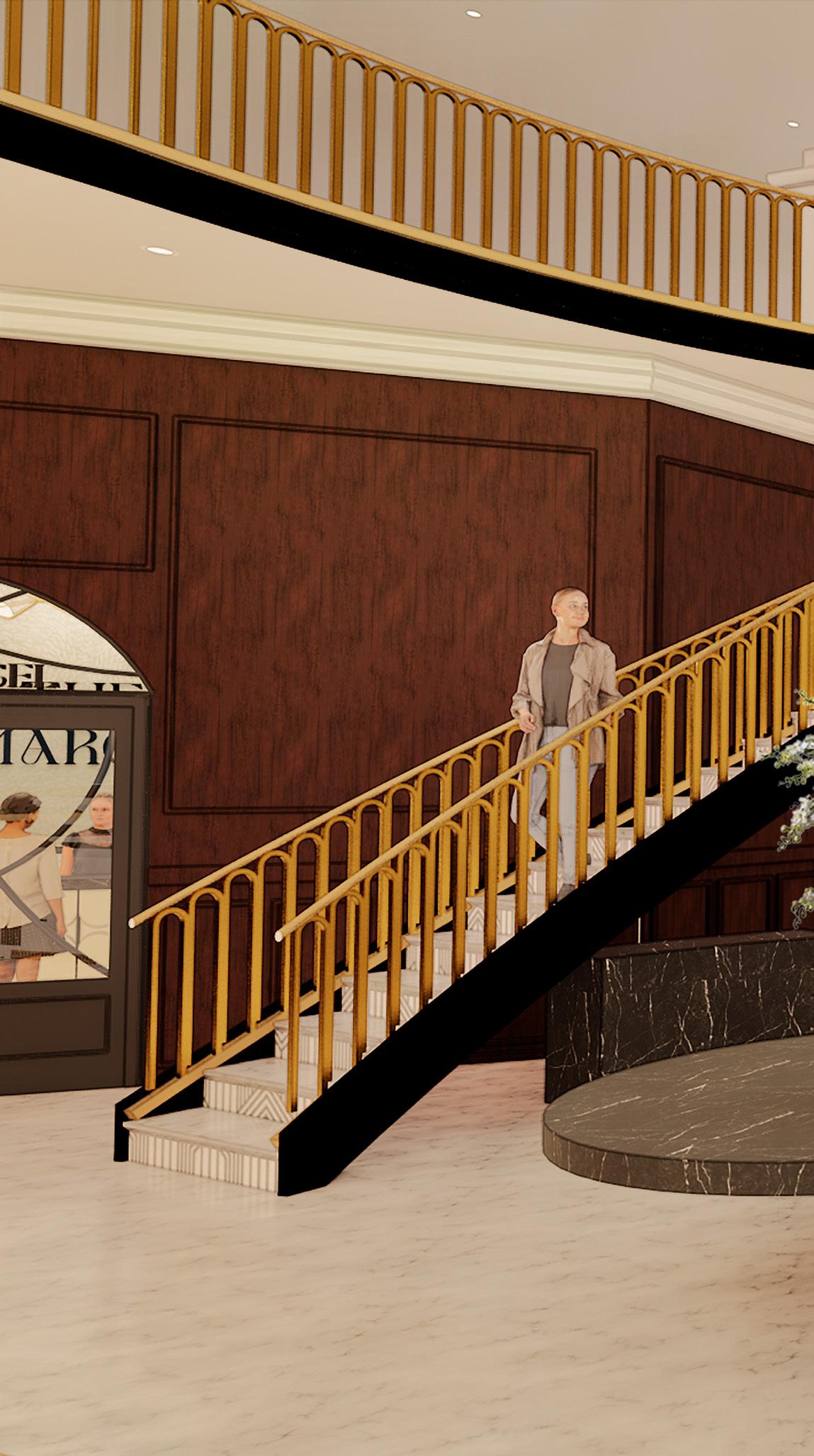
ENTRY LOBBY
Marble flooring edged in gold Marble spans two stories behind reception desk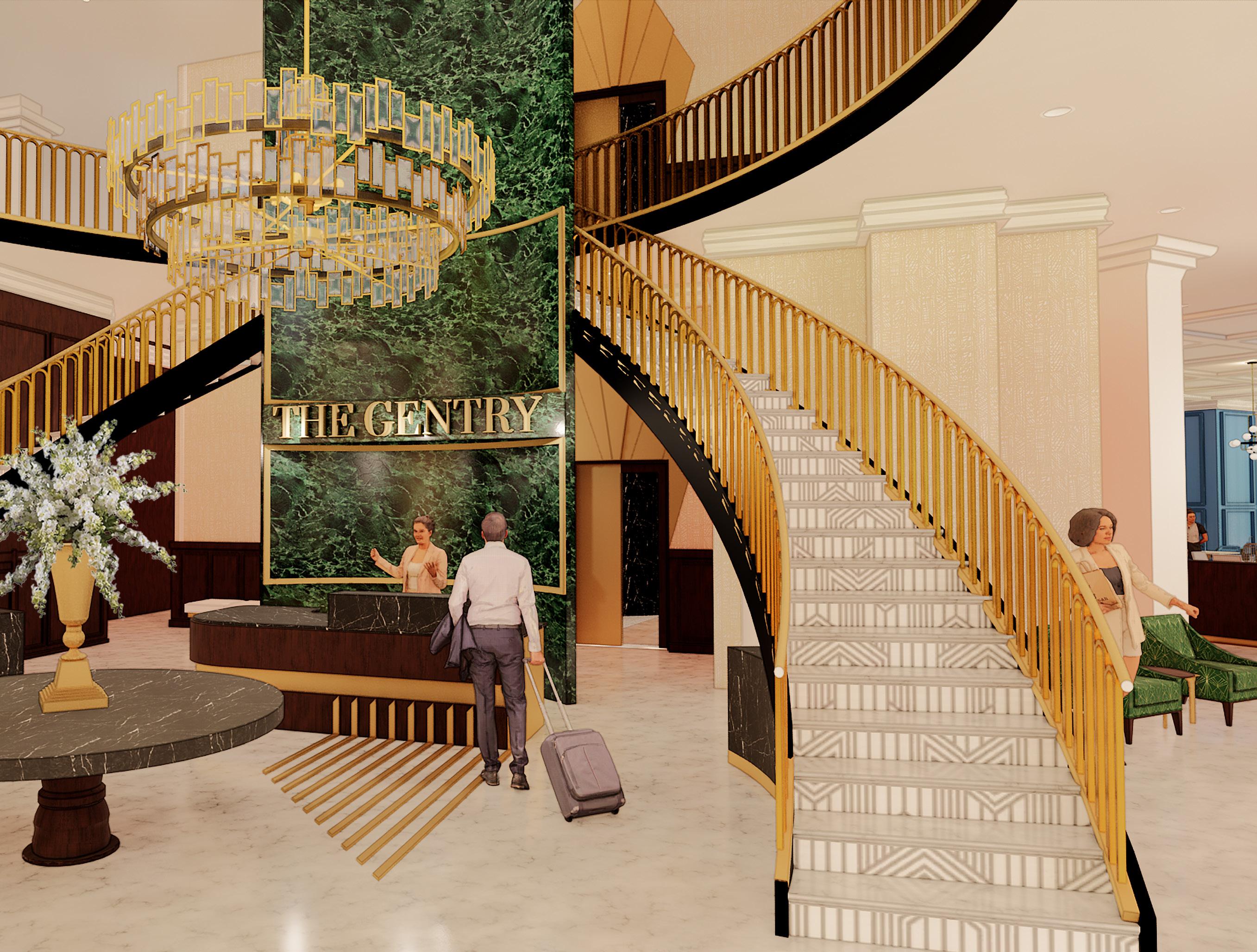
Draws inspiration from Nick Carraway’s cottage. A cozy, warm environment that makes everyone want to sit and stay awhile.
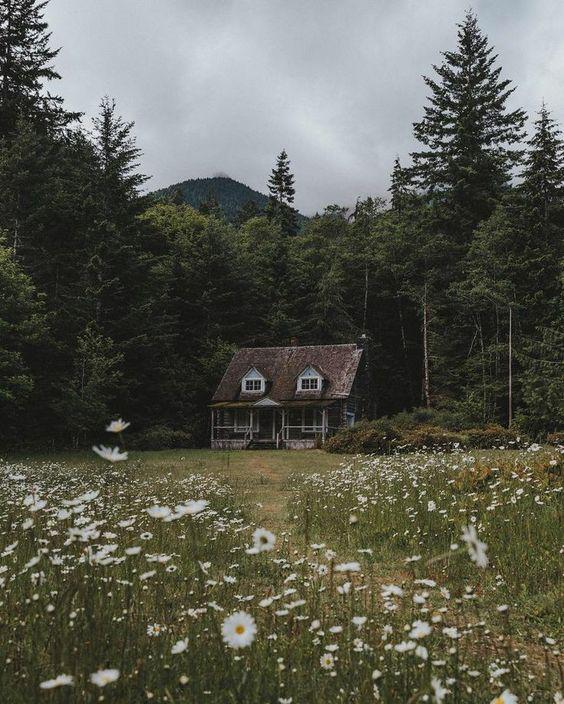
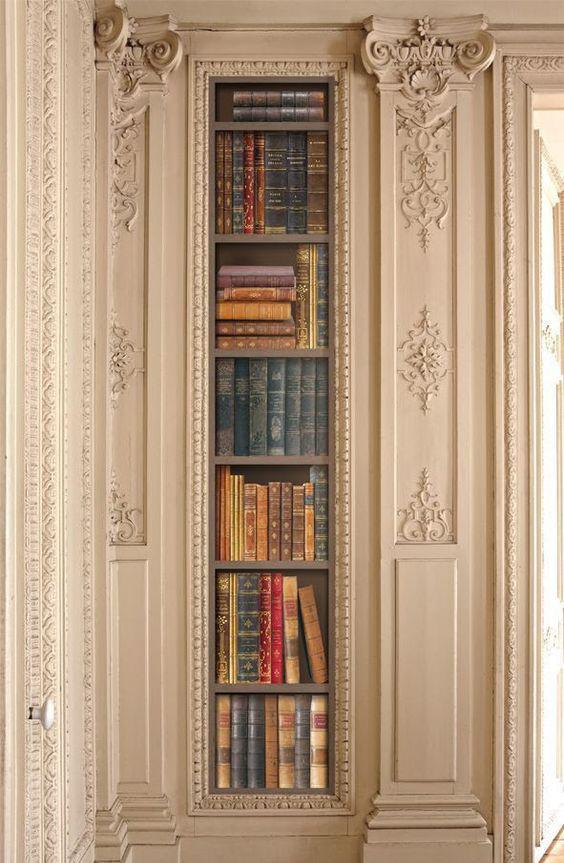

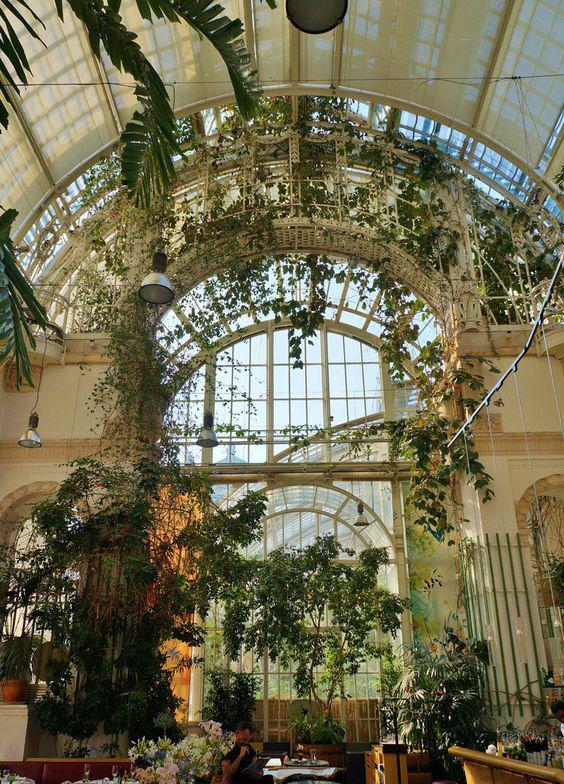
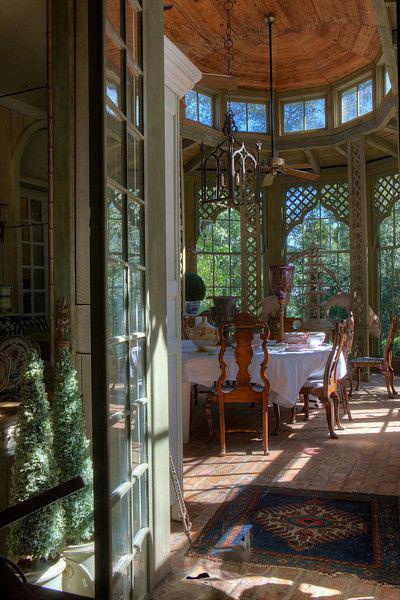
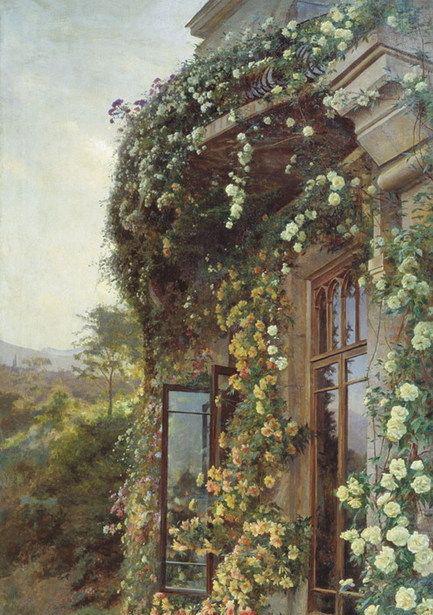
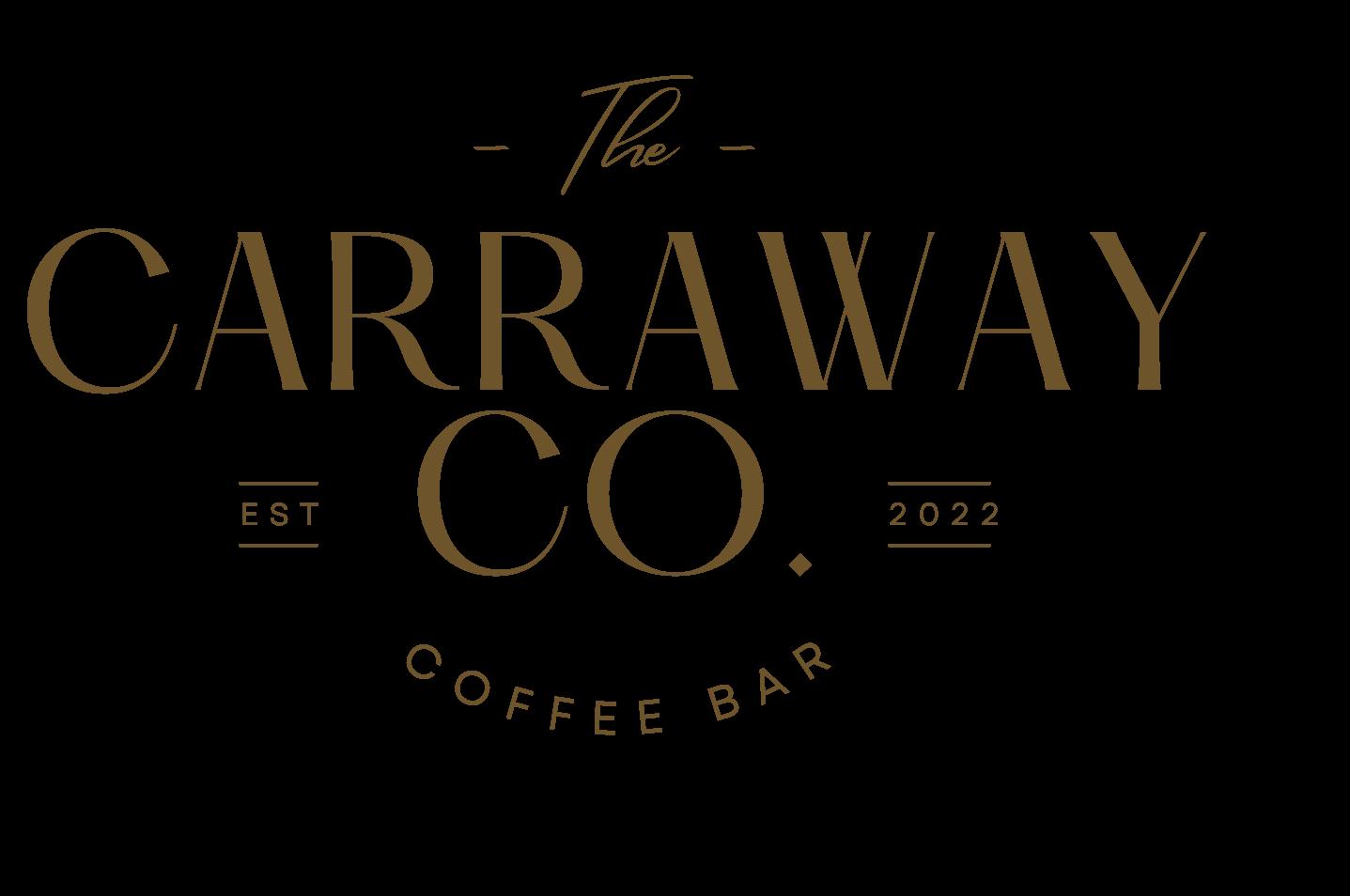
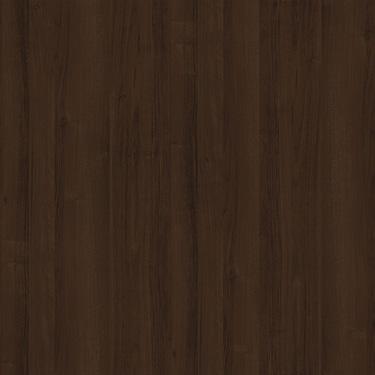
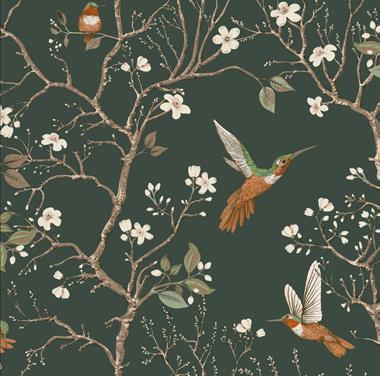


Located to the left immediately upon entering The Gentry. In this space there is plenty of booth and lounge seating for guest and a full service coffee bar. Guest or residents can use this space for meetings, remote work, or to relax and enjoy the resources given.
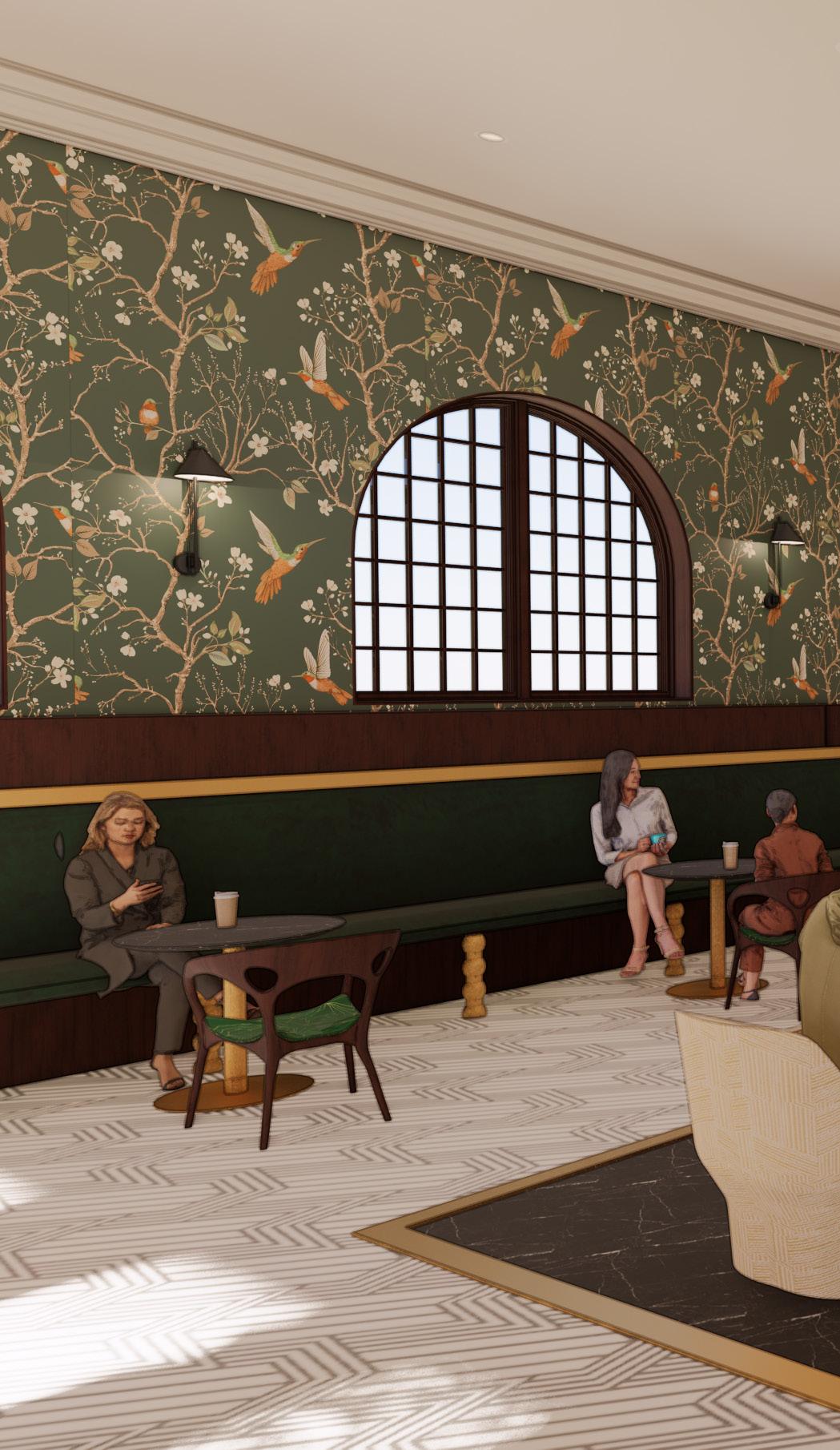
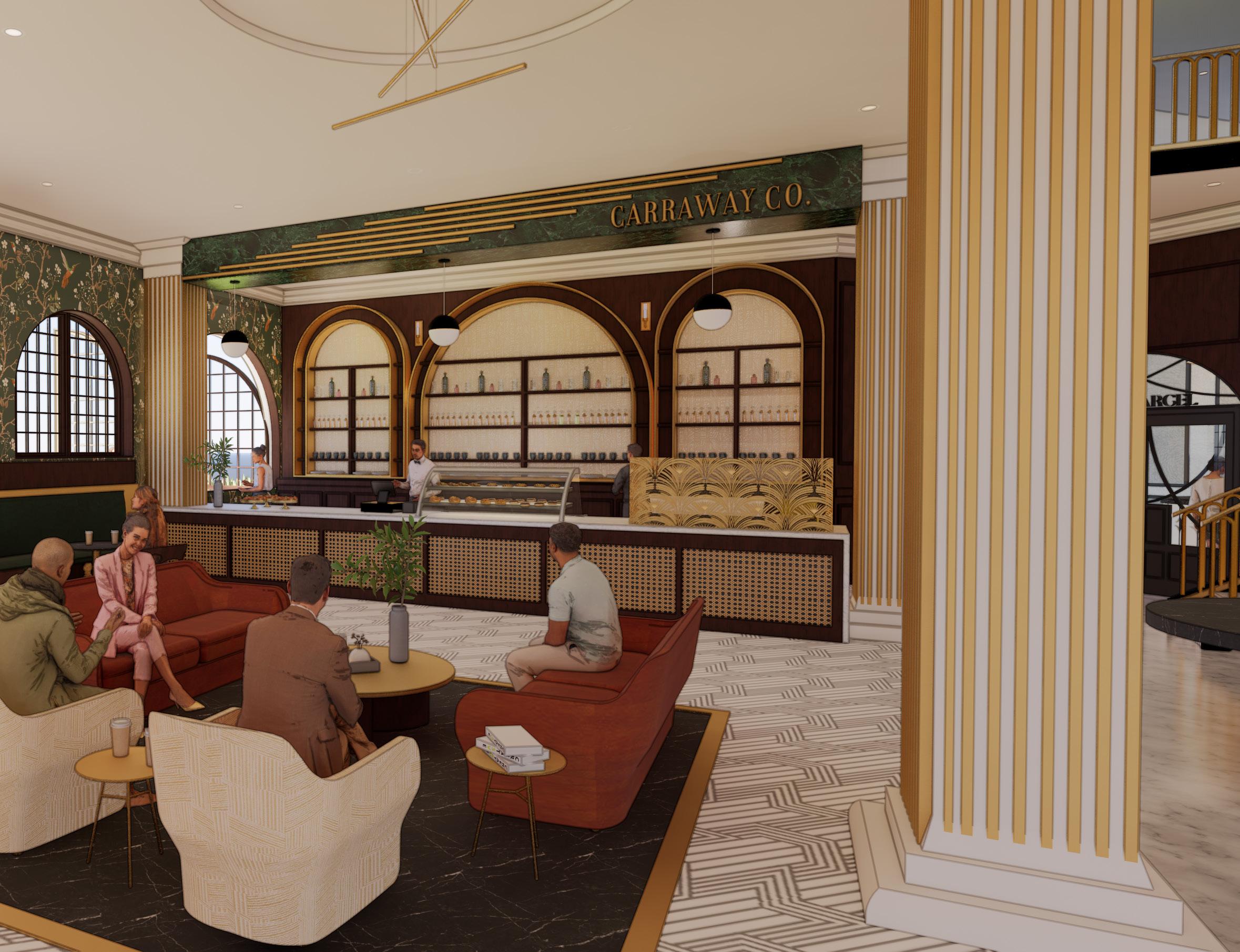
The outdoor area of The Gentry has a wide range of seating and an accesible coffee bar for The Carraway Co. with material details reflecting the location. Here residents and guest can stop by and grab a drink and enjoy the views of Newport, Rhode Island.
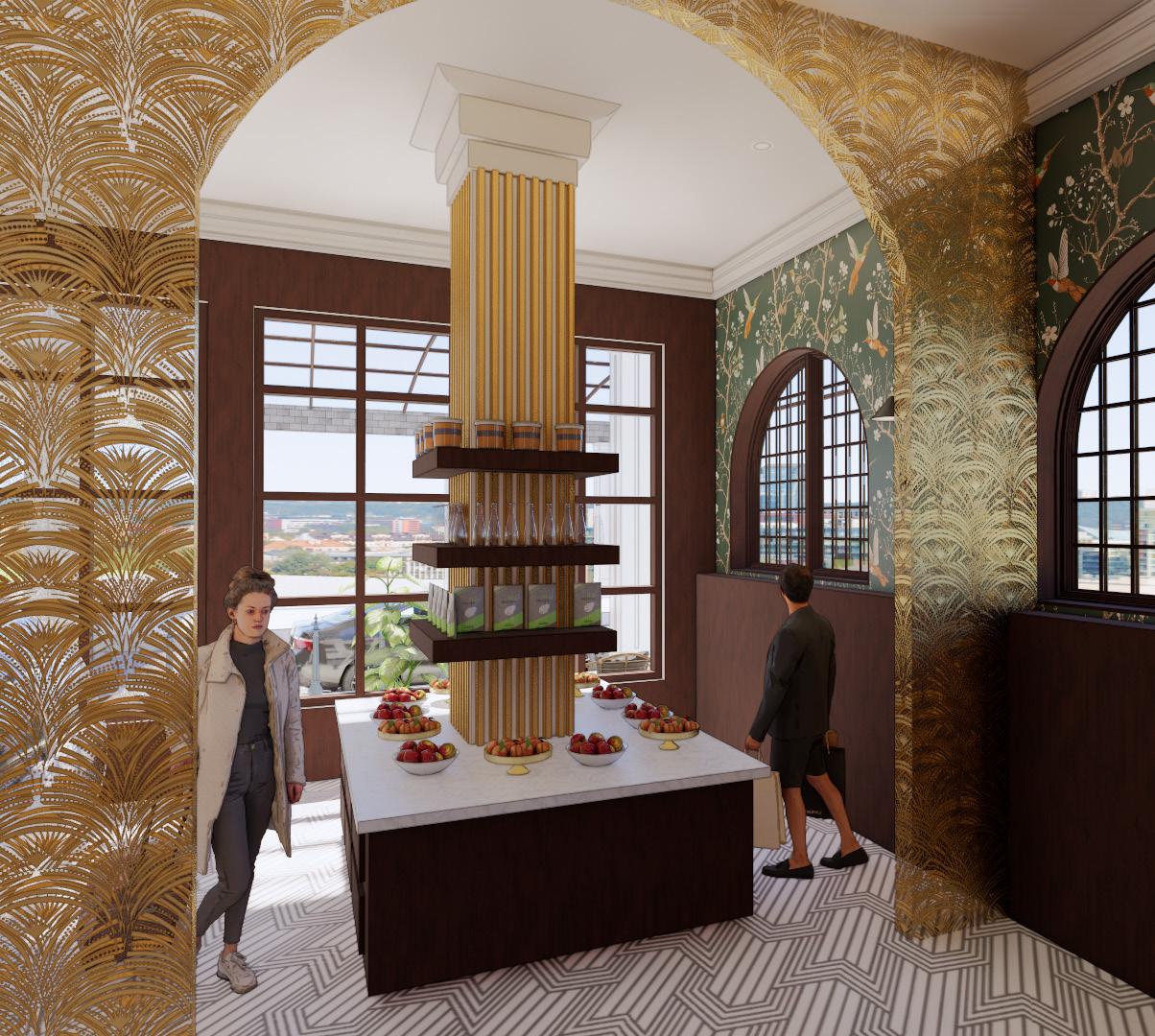
The grab and go area hidden behind the gold detail wall. Supplies guest for an easy way to purchase a snack on their way out.
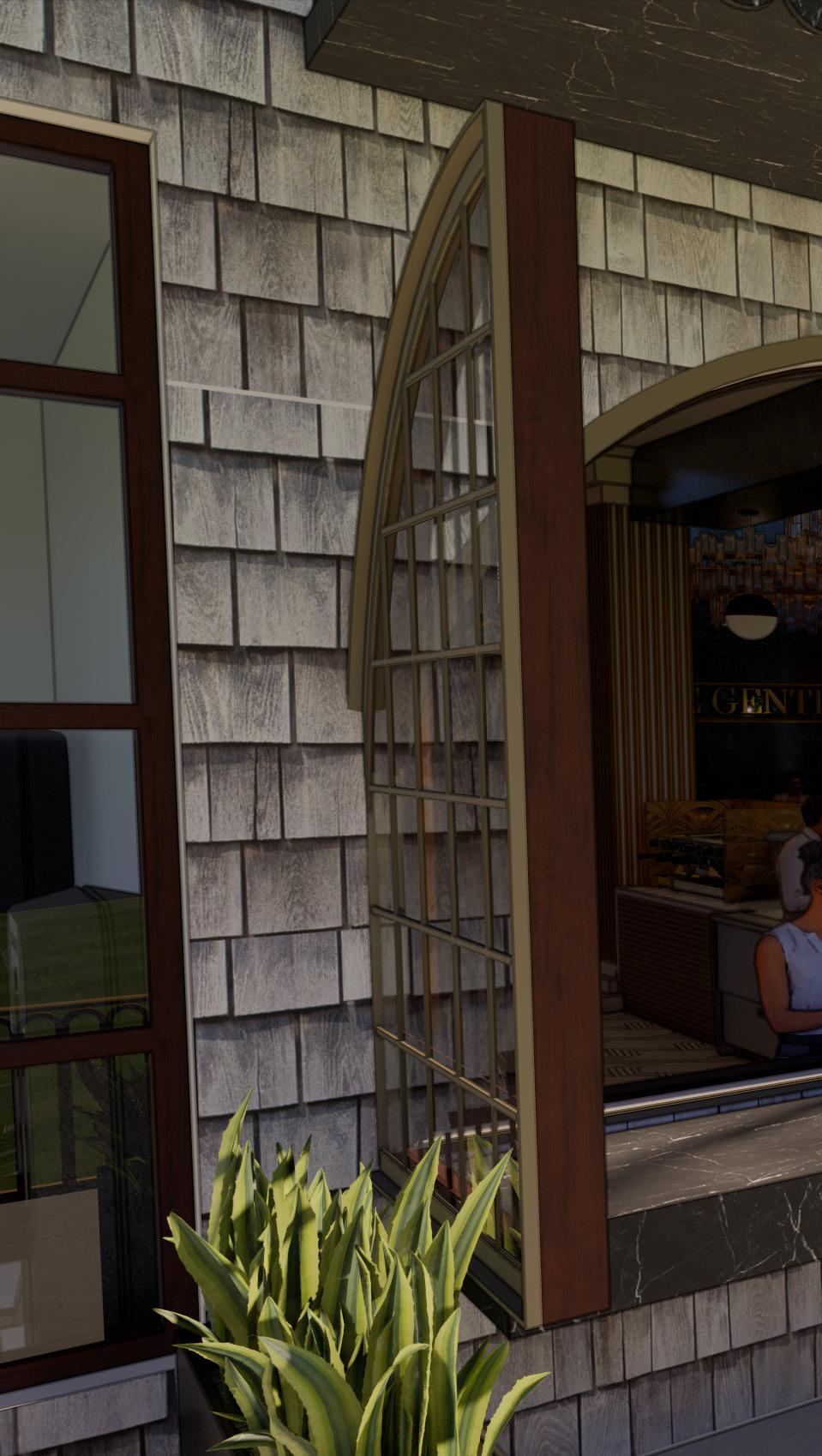

The salty brine of a classic east coast oyster paired with a sophisticated bottle of wine. The Pearl is a welcoming space with refined elegance.
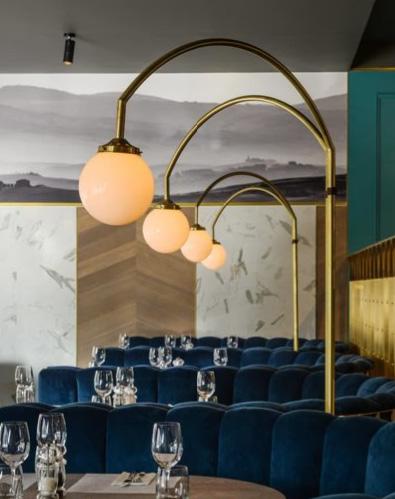


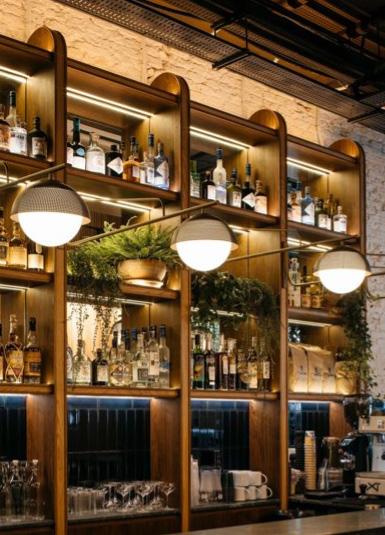
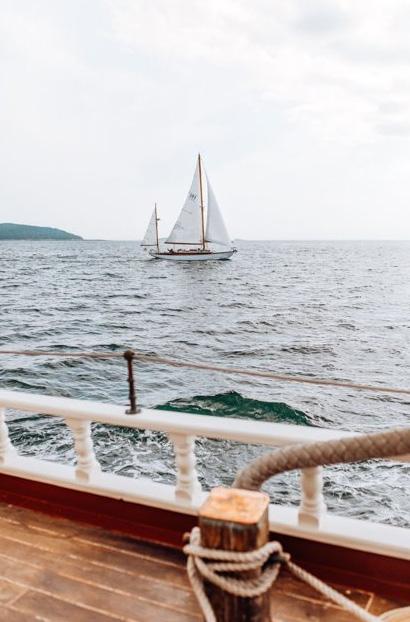


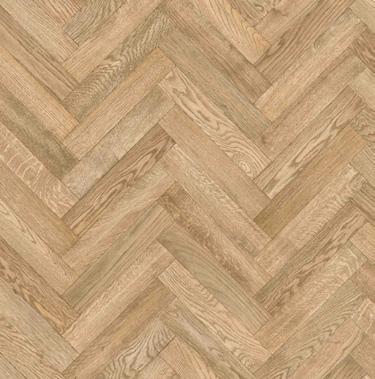


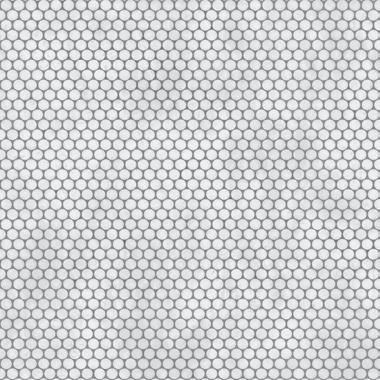
Located to the right immediately upon entering The Gentry. In this space there is plenty of booth and lounge seating for guest and a full service bar. Guest or residents can use this space for dinner, family time, or to relax and enjoy the resources and food given.
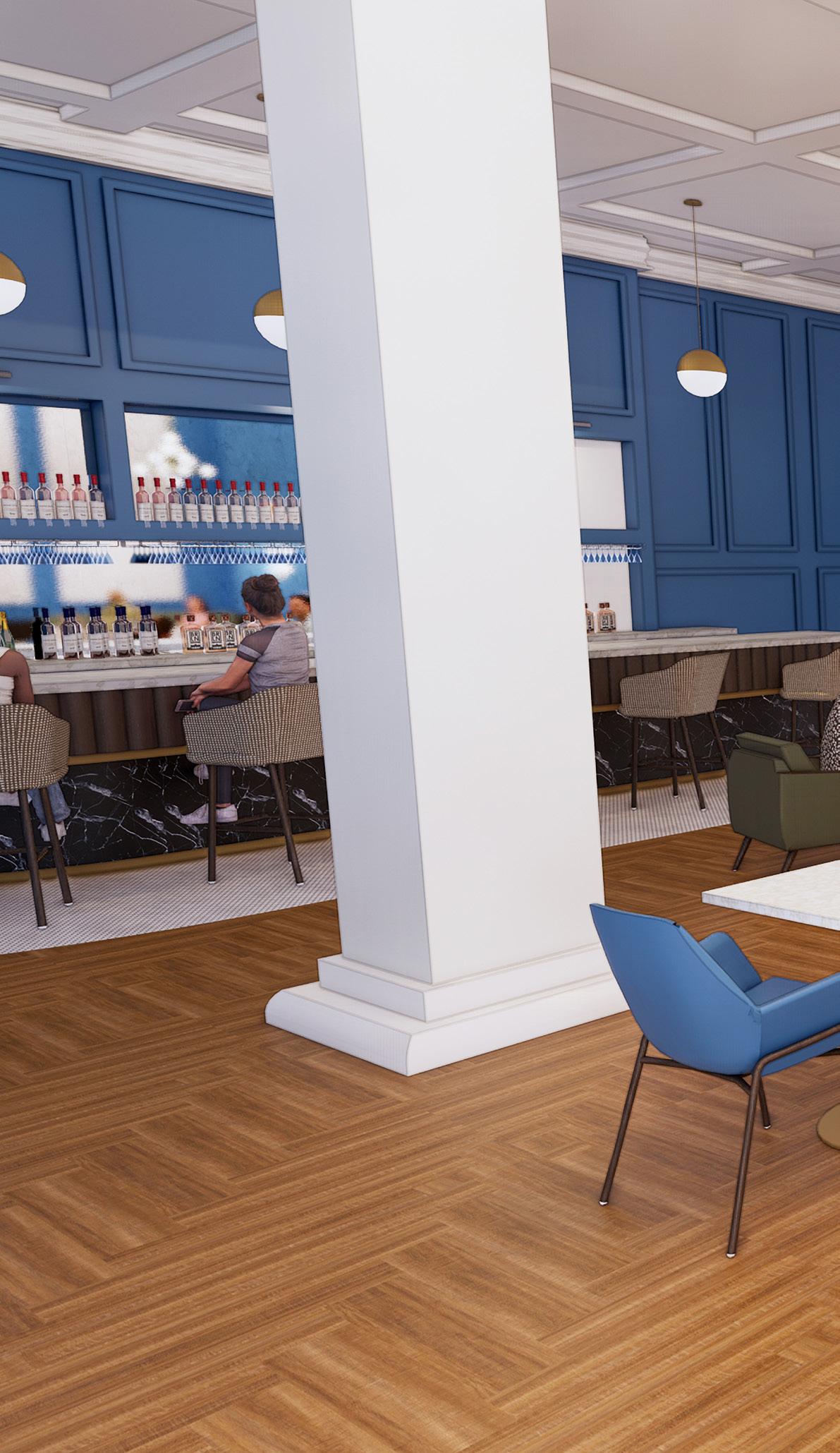

Represent the homes of the West Egg in The Great Gatsby. These homes are very traditional and exude an elegance that has been refined for years. The apartments at the Gentry make individuals feel at home and comfortable.

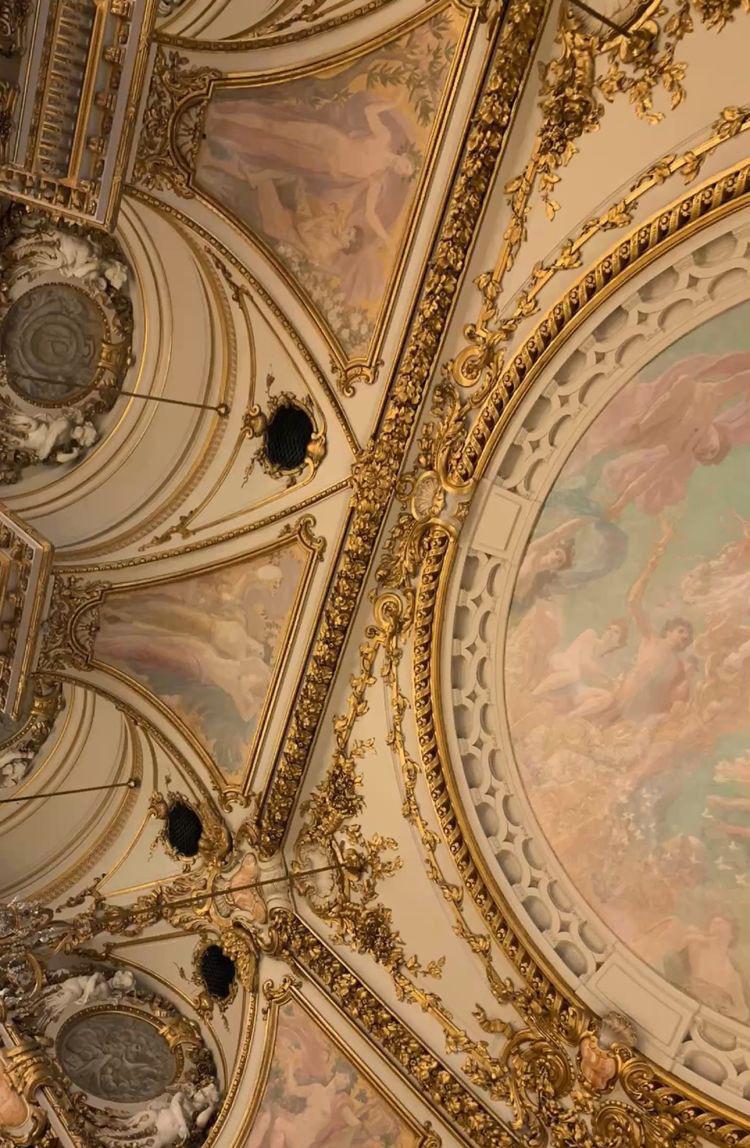

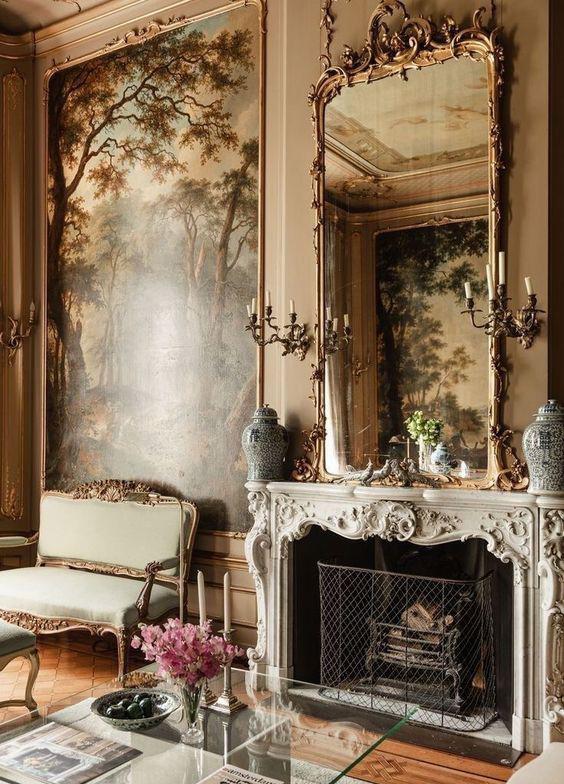
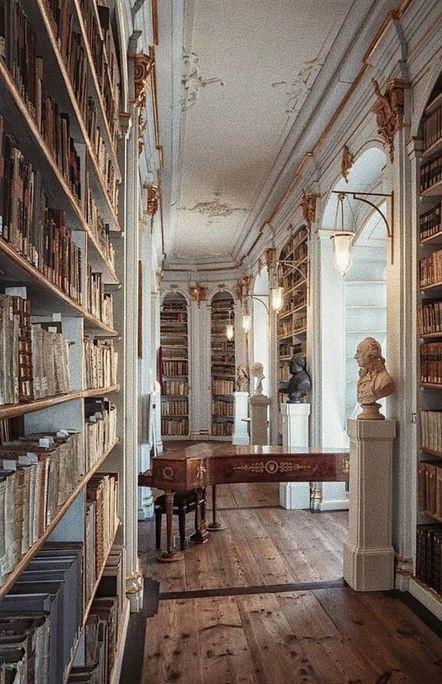

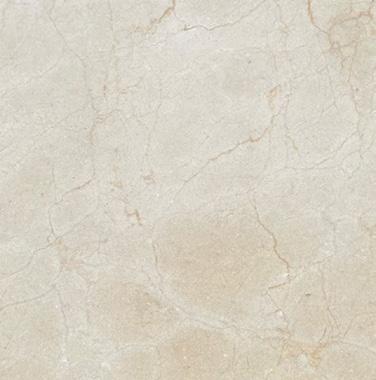
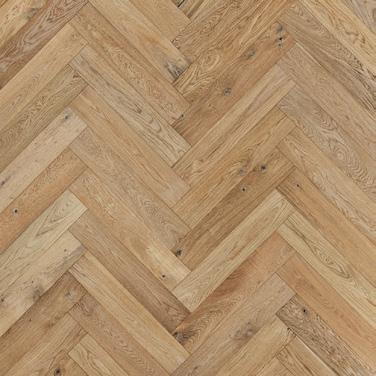
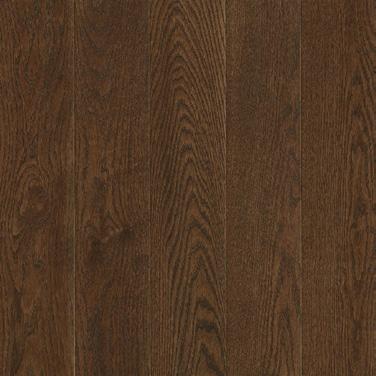
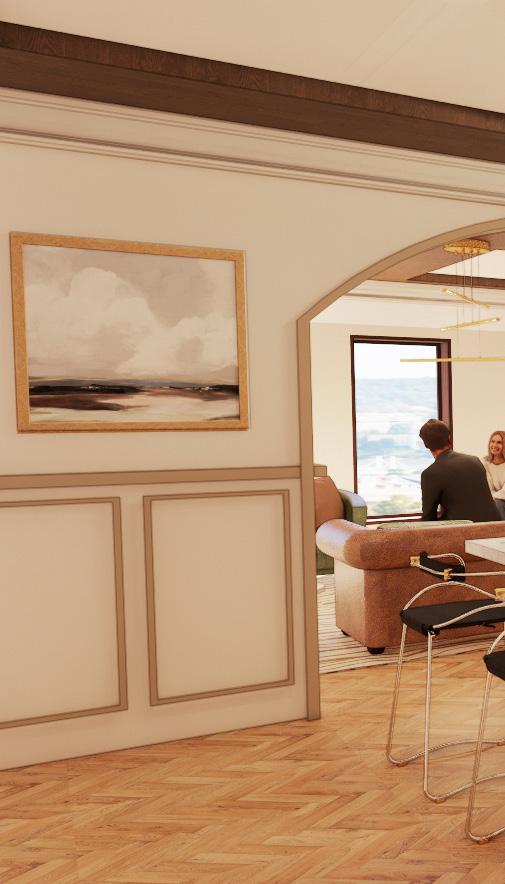
The kitchen is designed with tradition and warmth in mind. The wainscoting panels truly invite the residents to feel as though they are home. Wooden beams located above the custom islands bring warmth and comfort to the space. Just behind the cabinets is a emerald green, gold, and marble backsplash that embodies the wealth of the west egg.
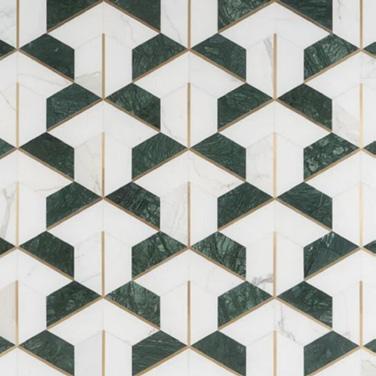
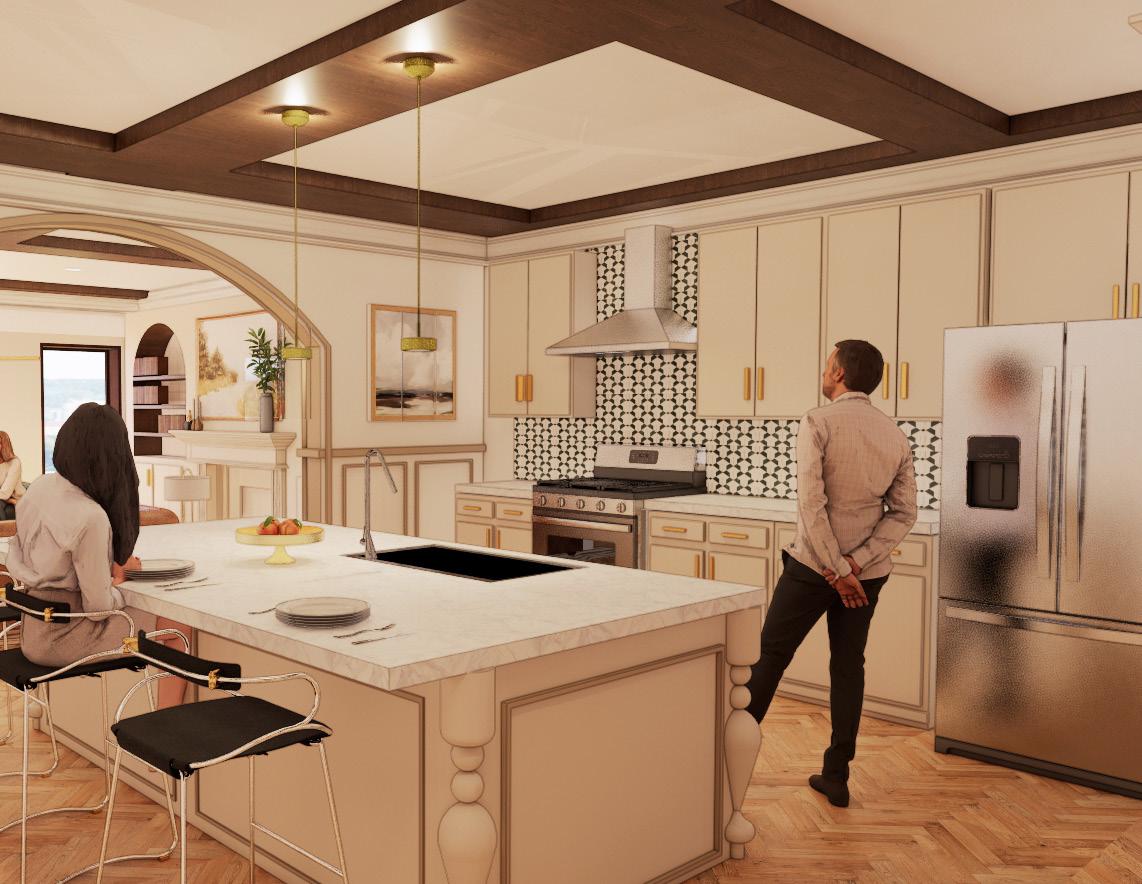


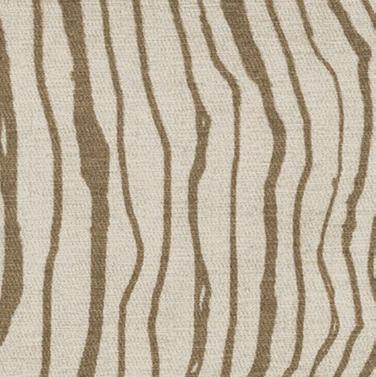
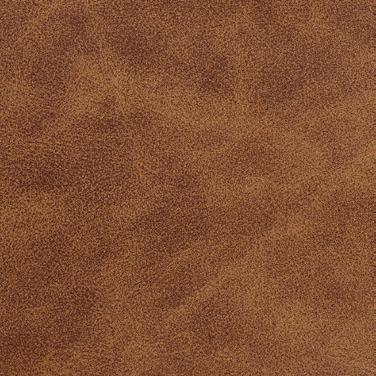
The living area has custom built-in book cases with a fireplace to ensure the residents have ample storage and a place to host. This area will be decorated by the residents per their choice. Hexagon wood flooring is installed as well as the ceiling beams to help with accoustics. Detailed crown molding is also found and once again adds that feeling of comfort.
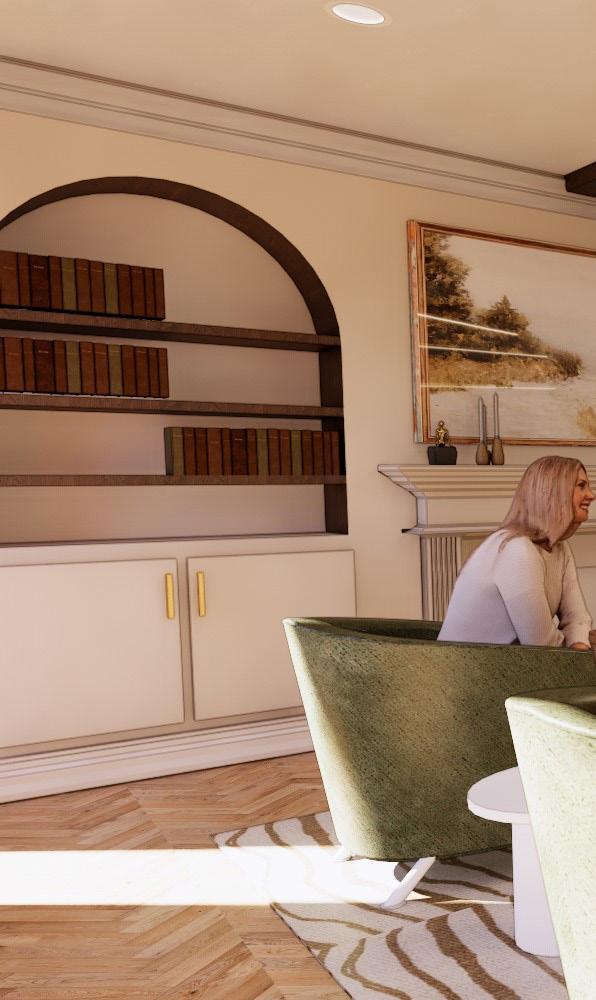

Comes from 1920’s slang. Individuals referred to saloons or bars as gin mills. A lively rooftop bar that always feels like a party. The unique space creates an atmosphere of both class and fun.
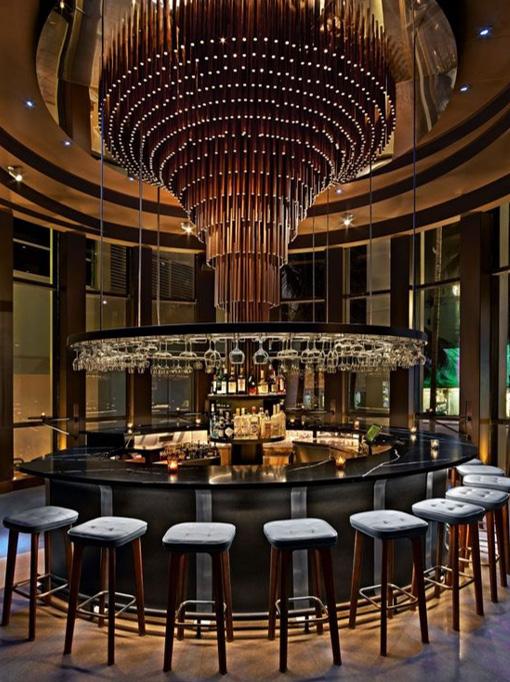
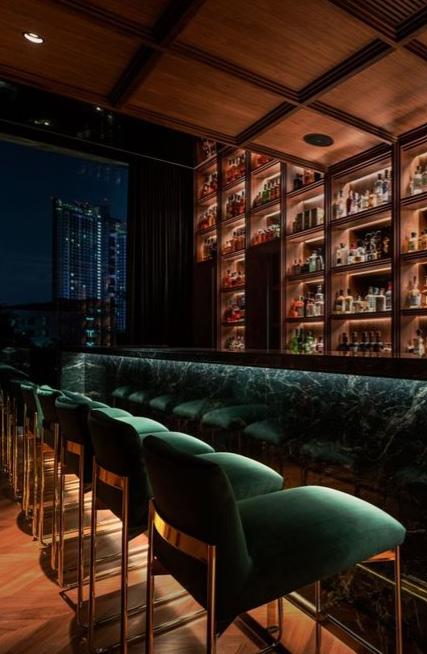
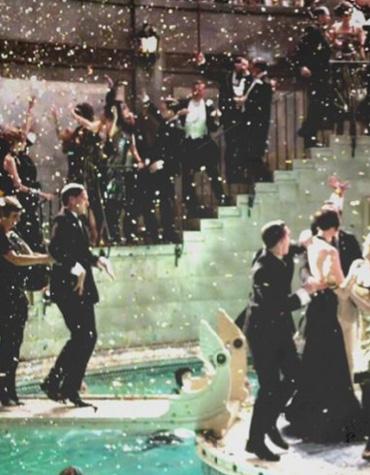
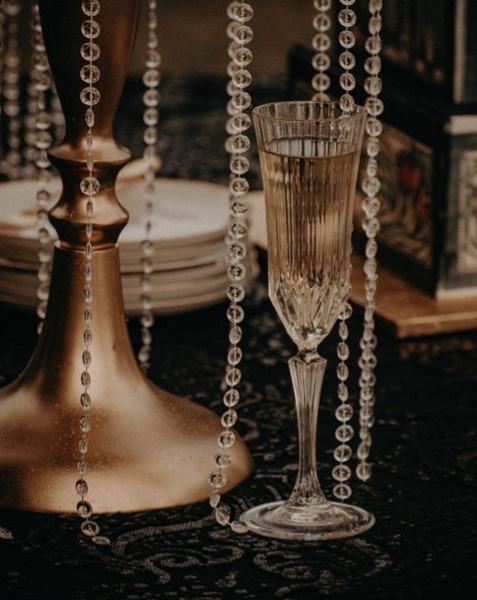


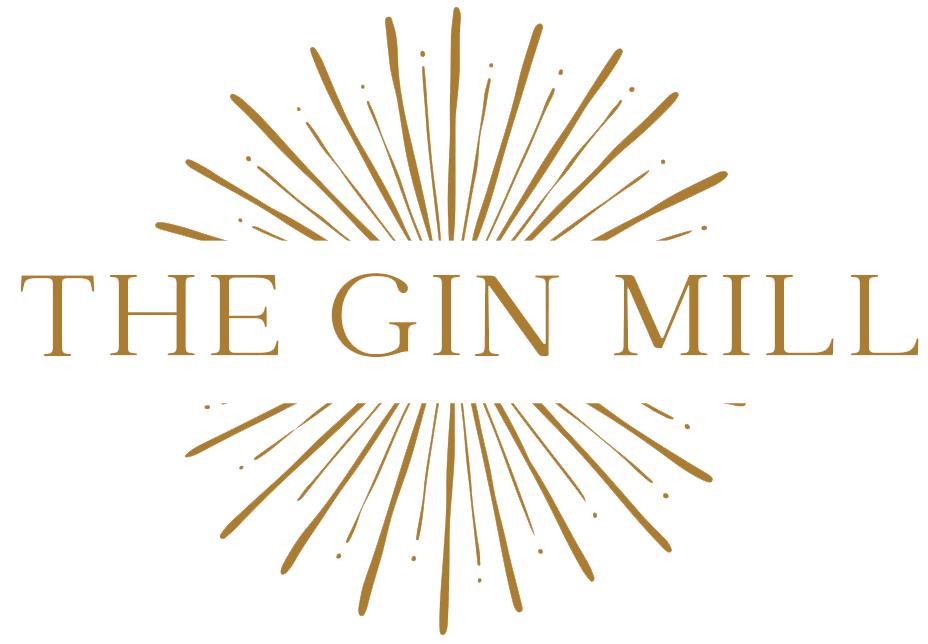
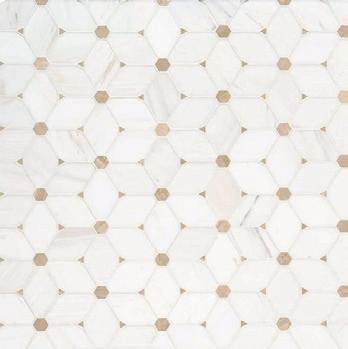
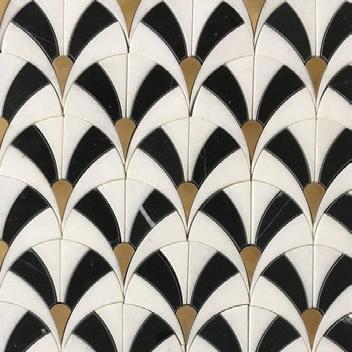
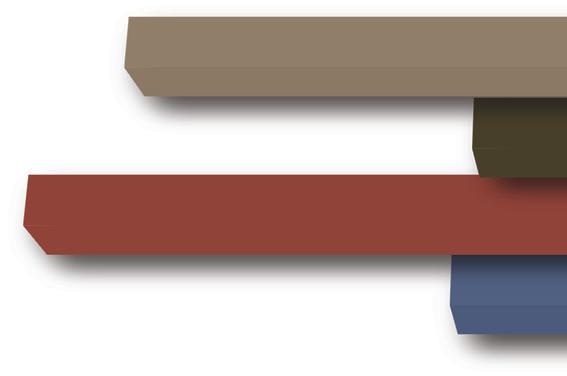
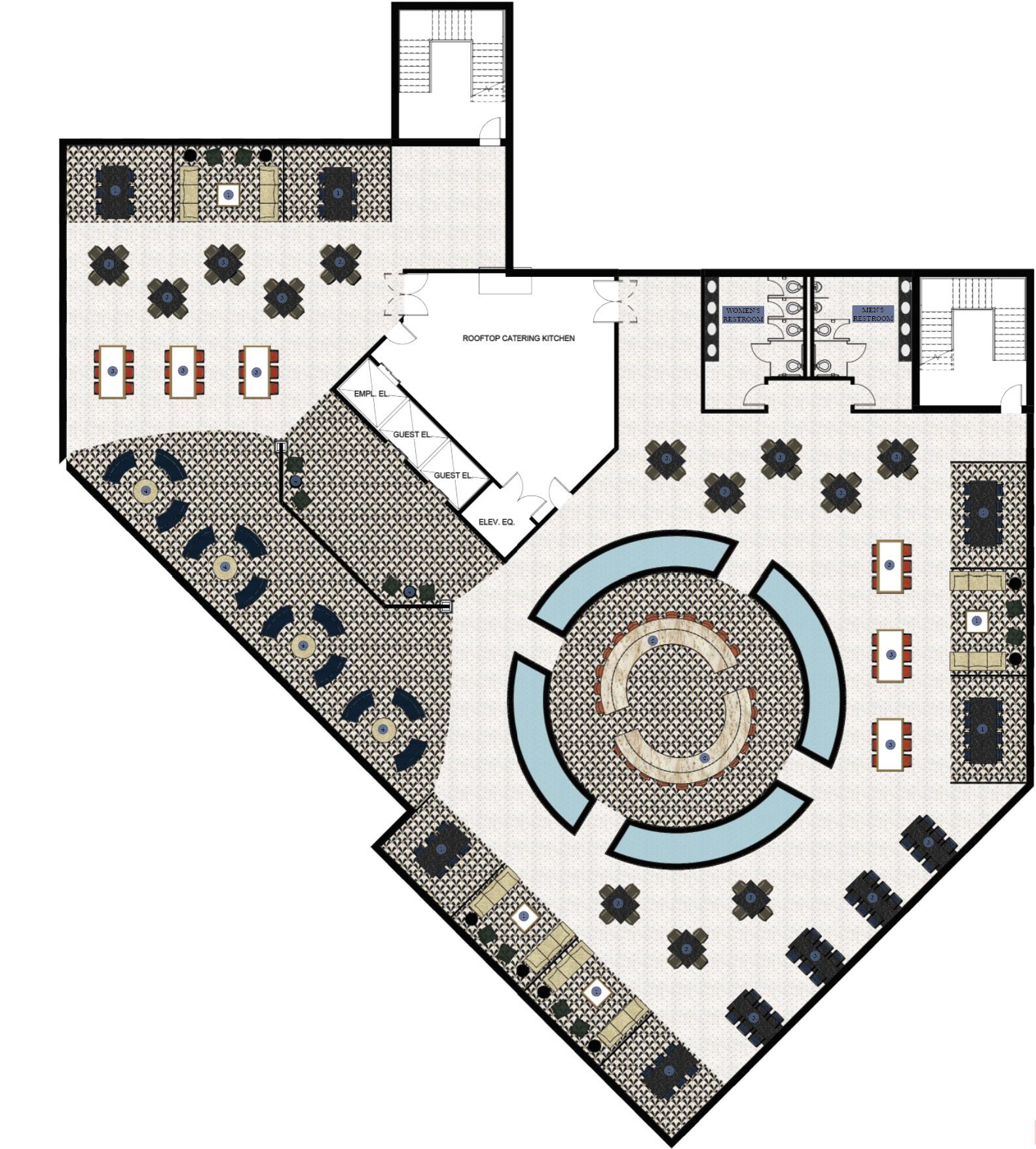

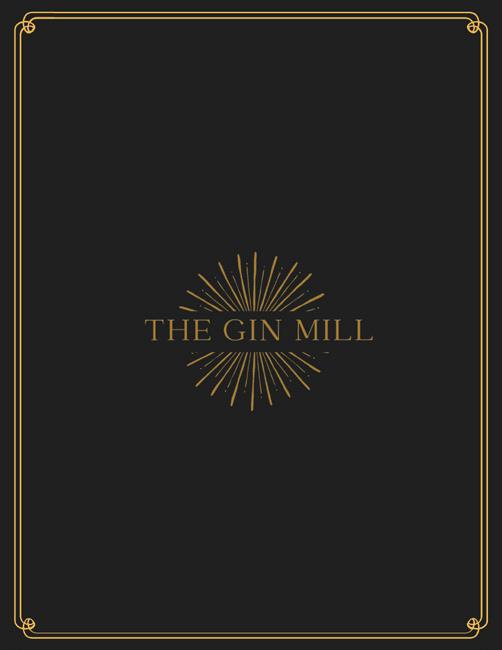
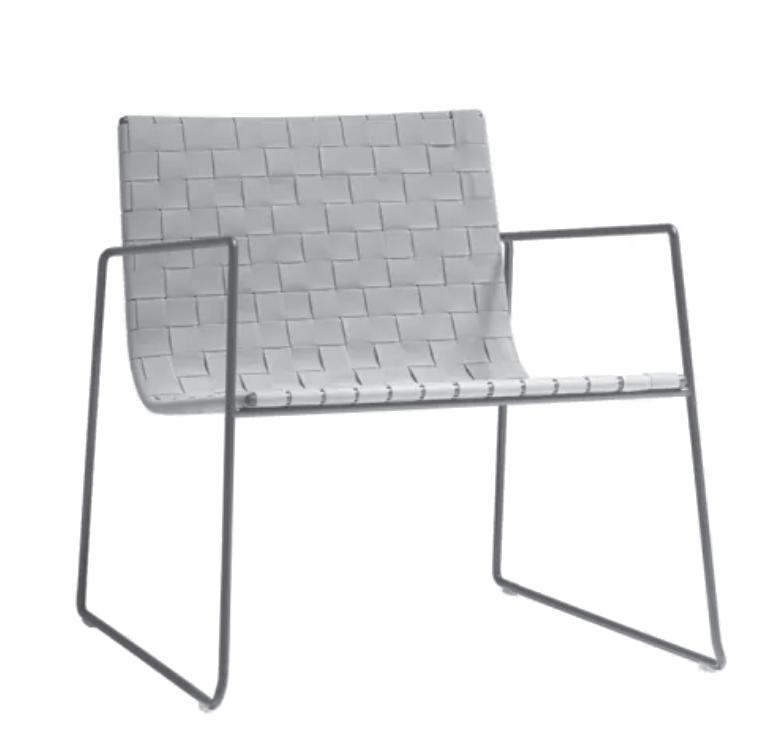
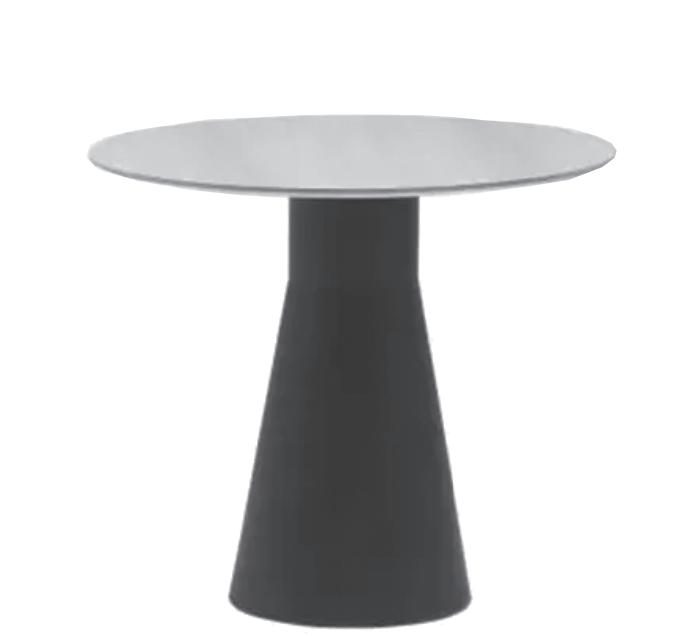
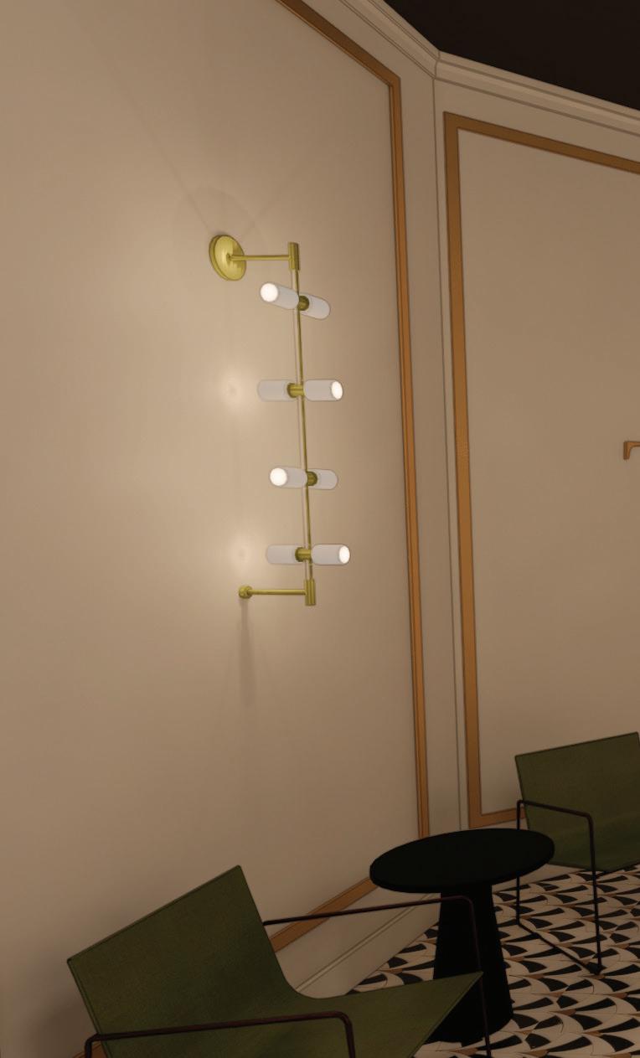
Step into the party. Upon entering, guest will be taken back in time. Gold details are Exquisitely Ritzy as well as art deco inspired tiling for wayfinding.
Menus
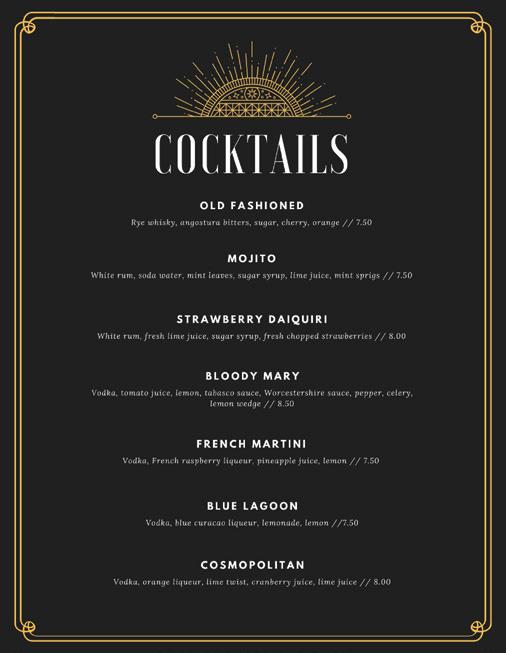 ELEVATOR LOBBY & ENTRY
Lounge Seating for Elevator Lobby
ELEVATOR LOBBY & ENTRY
Lounge Seating for Elevator Lobby
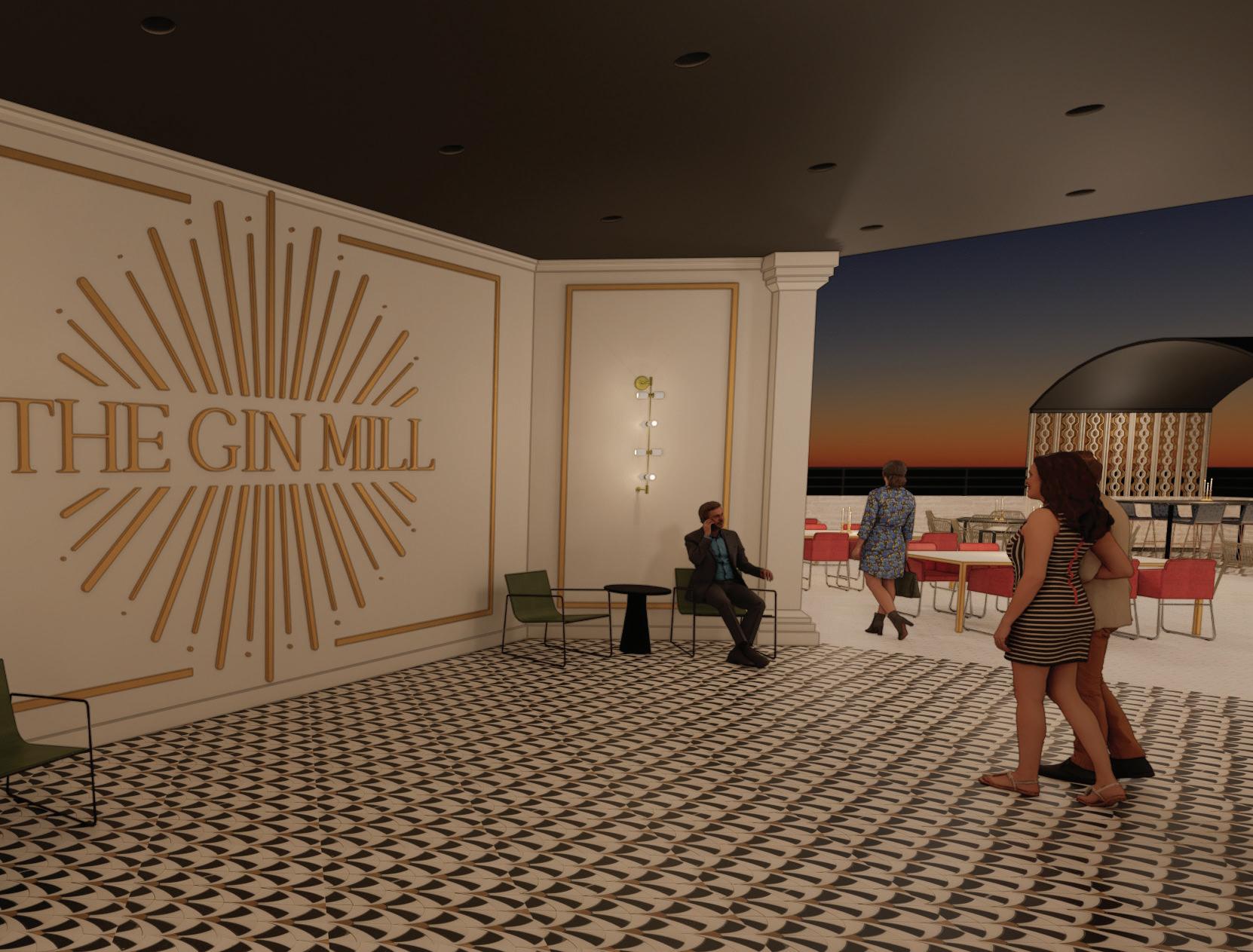
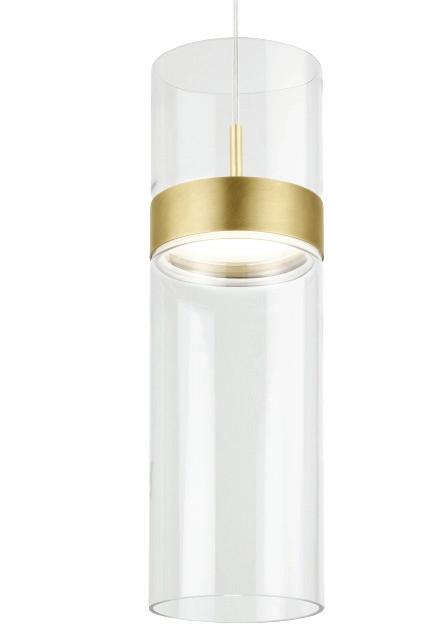
Surrounded by gold handrails and small water features, the bar area is the center of attention. Step into “the pool” to grab a drink, meet with family and friends, or just relax. Bar-height seating as well as ADA accesible space. Lastly, the center of the bar is equipped with a fire place for ambience as well as comfort.
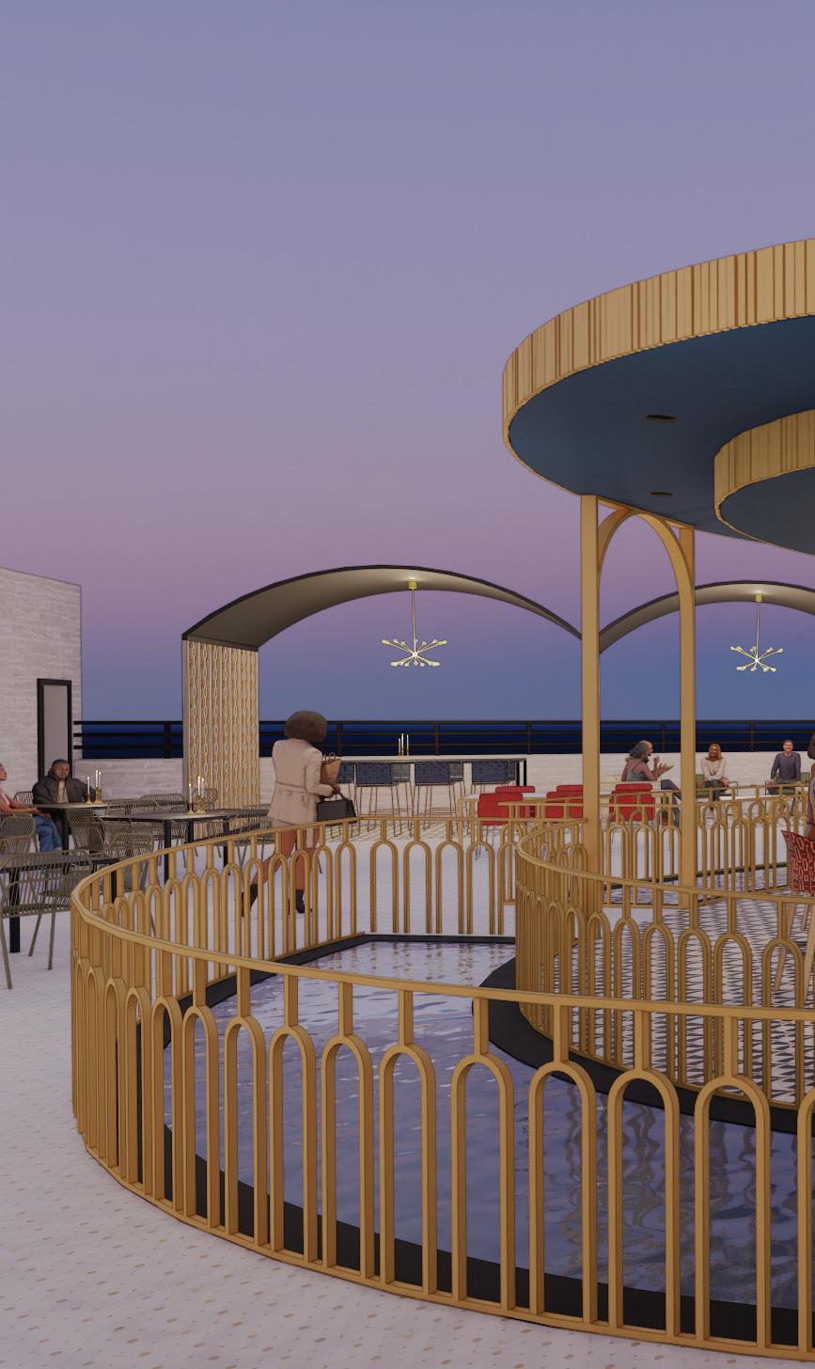
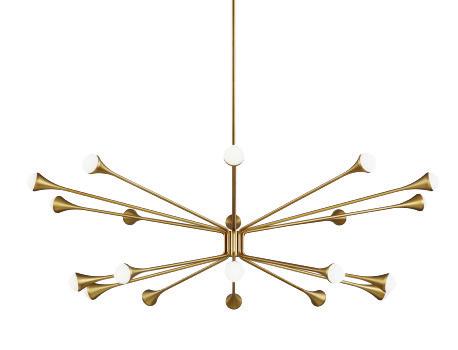
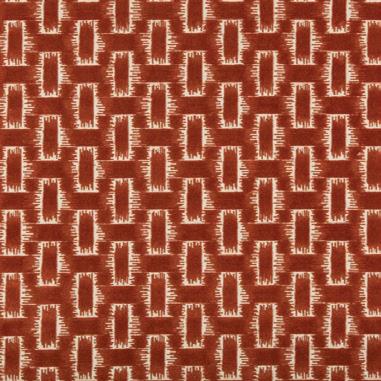

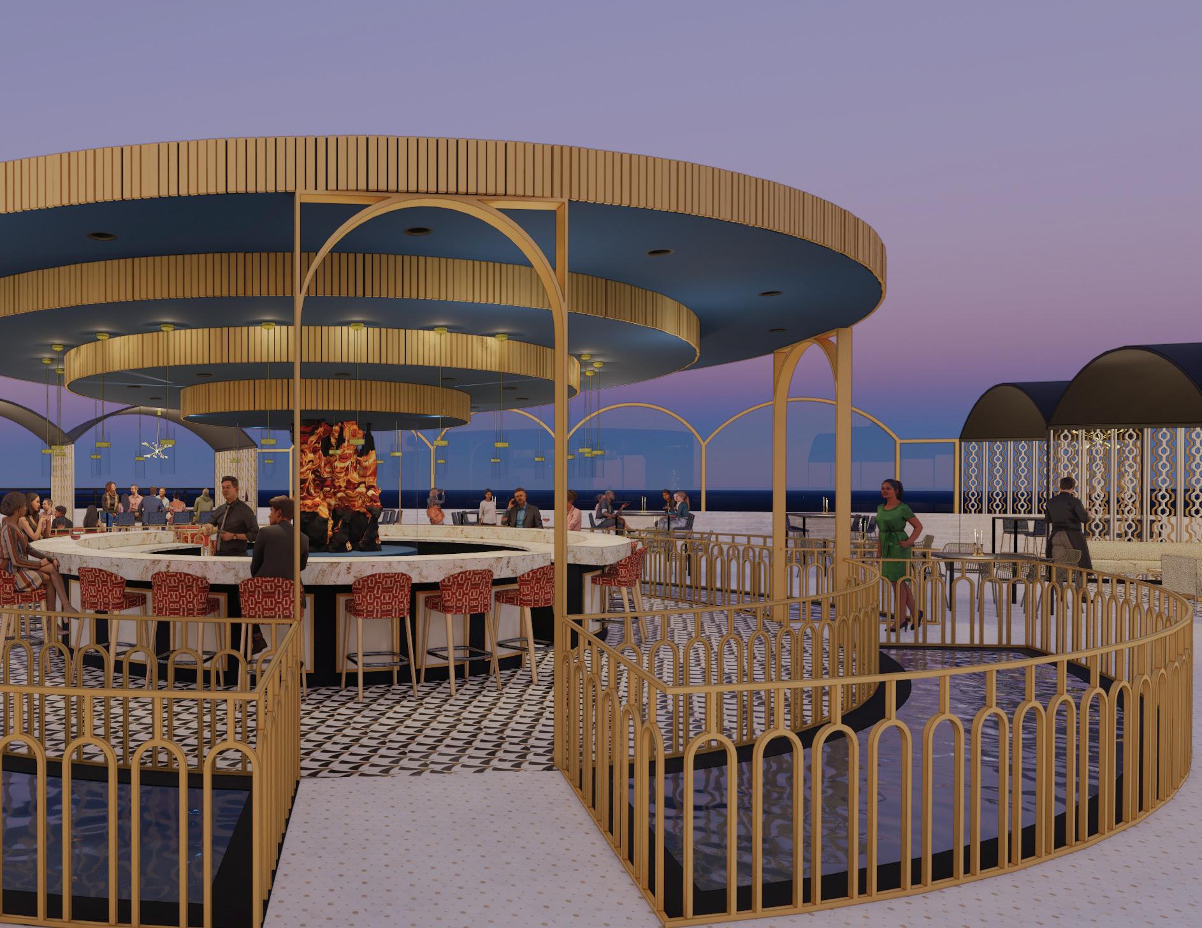
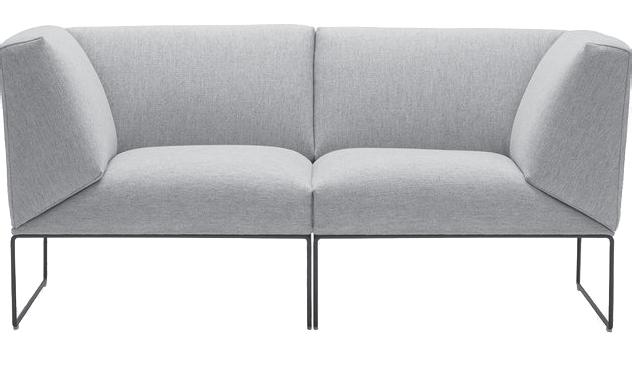
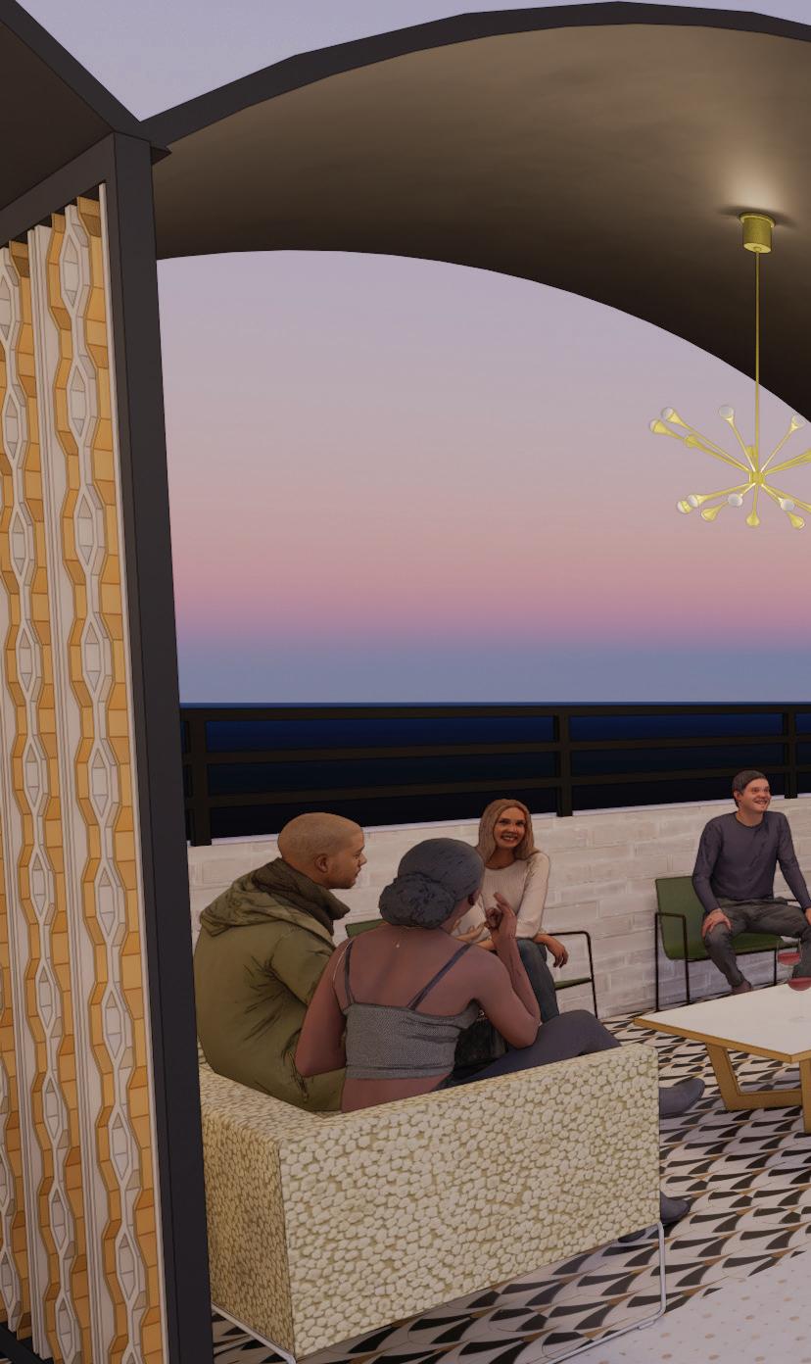
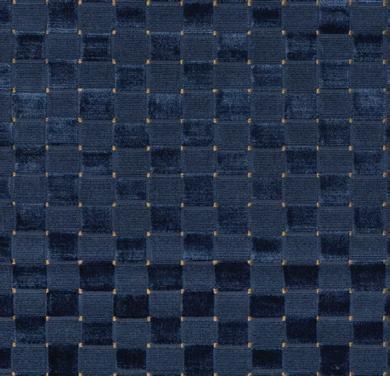
Private dining areas have plenty of seating for lounging or parties. Guest can rent these areas and enjoy comfortable and quality seating. The main dining area has small and large quanity seating. All furniture is weather resistant and durable. Art Deco tile is merged with marble to give guest wayfinding.
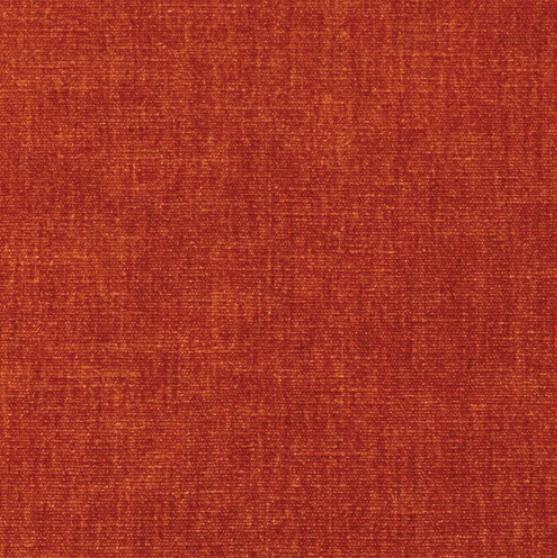
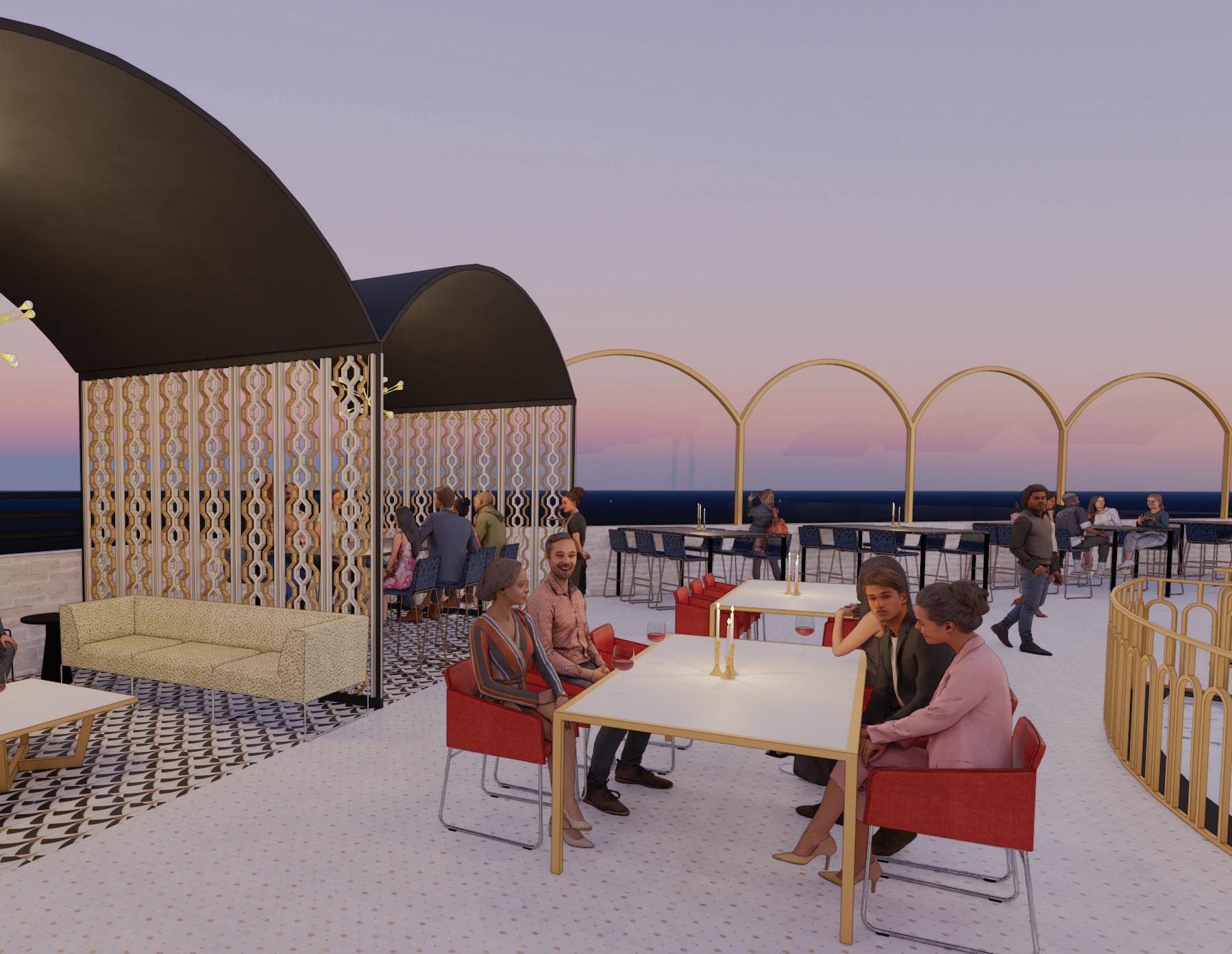

Design Objective
Start up robotic company
Reflects company branding and local values
Seaport District in Boston, Massachusetts
15,000 SF | 6TH floor
Project Type
Senior Level
Individual Project
Software
Revit, Enscape, InDesign, Illustrator Photoshop
Responsibility and Skills Demonstrated
Research, Branding, Concept Development, Space Planning, Company Concept, Floor Plan Development, Digital Renderings, 3D Modeling
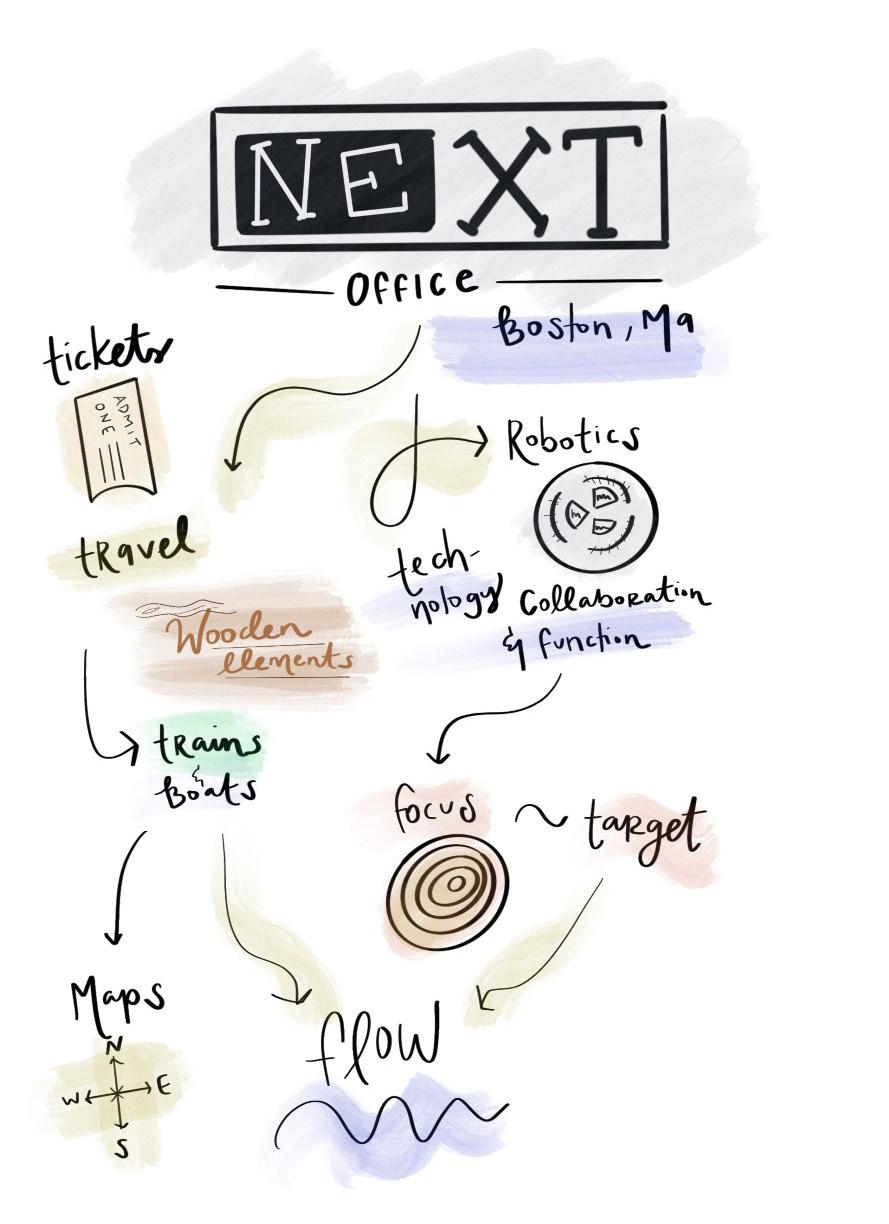
Satellite office designed with the famous Boston Ferries/transit in mind. Throughout the space one glimpses into how transportation rides are quite like an office space. Space/transportation method is designed with human comfort in mind with goals of innovation, unity, safety, and experience. NEXT is a space where everyone can thrive in any mindset or layout.

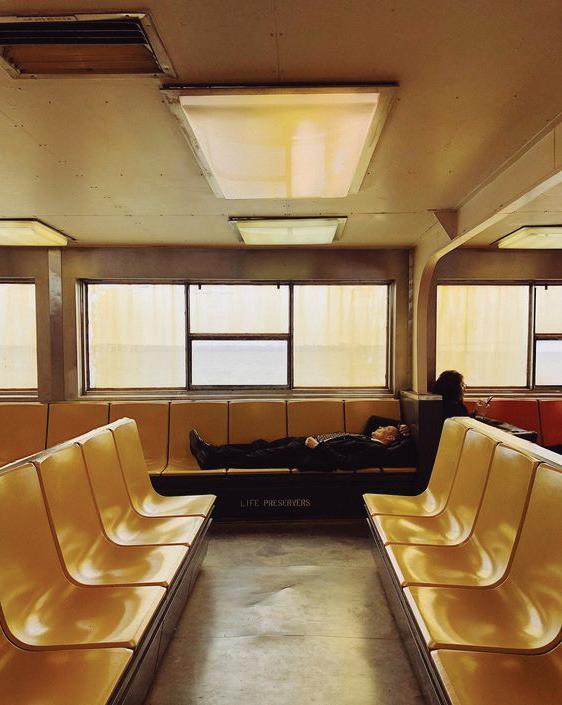
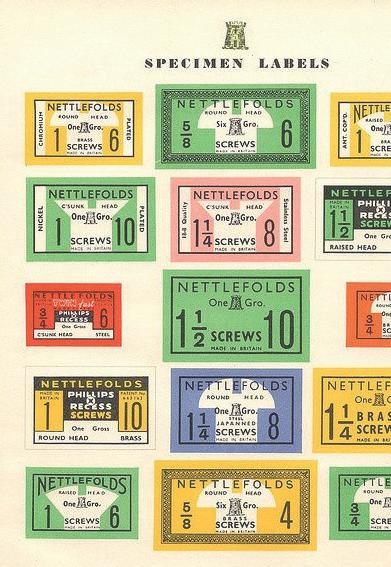
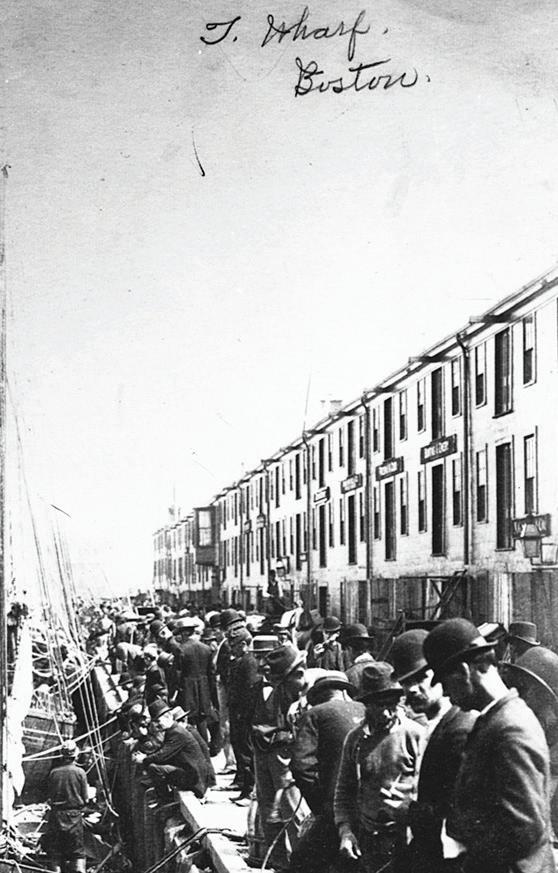
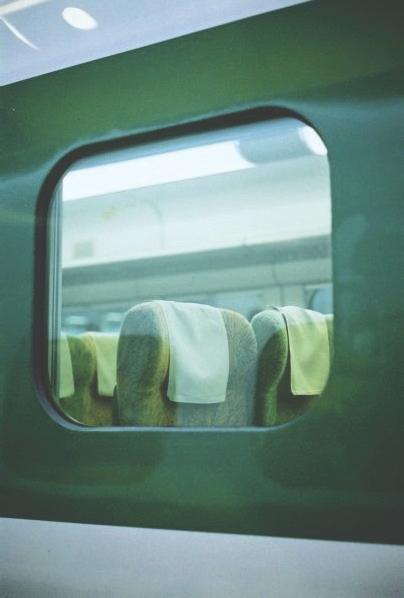
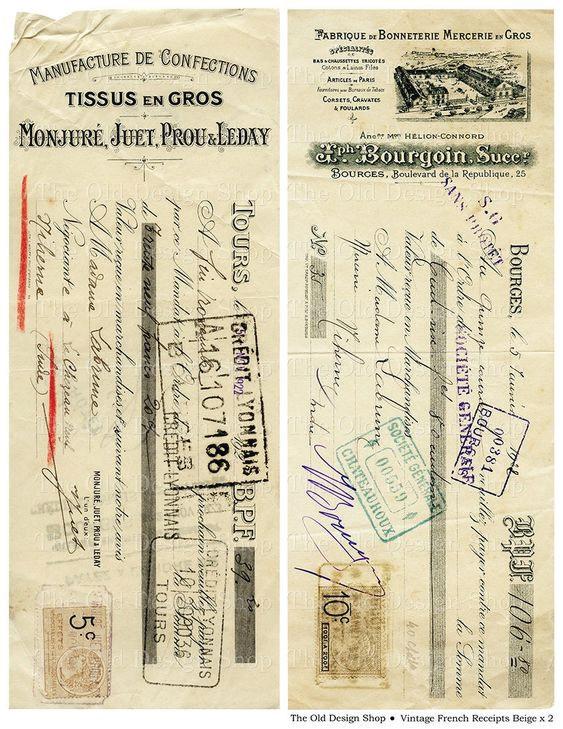
Hybrid workpaces are great for human interaction. Socializing has many great benefits, these being a higher sense of purpose, social support, and an overall better community environment within the workspace. These areas are proven to provide employees with a greater productivity rate.
Not everyone works the same in all environments. It is very important to have areas that are not only private but a place that is acoustically sound as well as visually sound. Flexibility is a great goal to have when designing these focus areas. Every employee should feel comfortable in certain spaces of each office.
Collaboration areas are a great aspect to have in a working environment. Studies have shown that while having large meeting rooms are great for collaboration, it is also great to have flexible and comfortable collab areas where brainstorming can come to life.
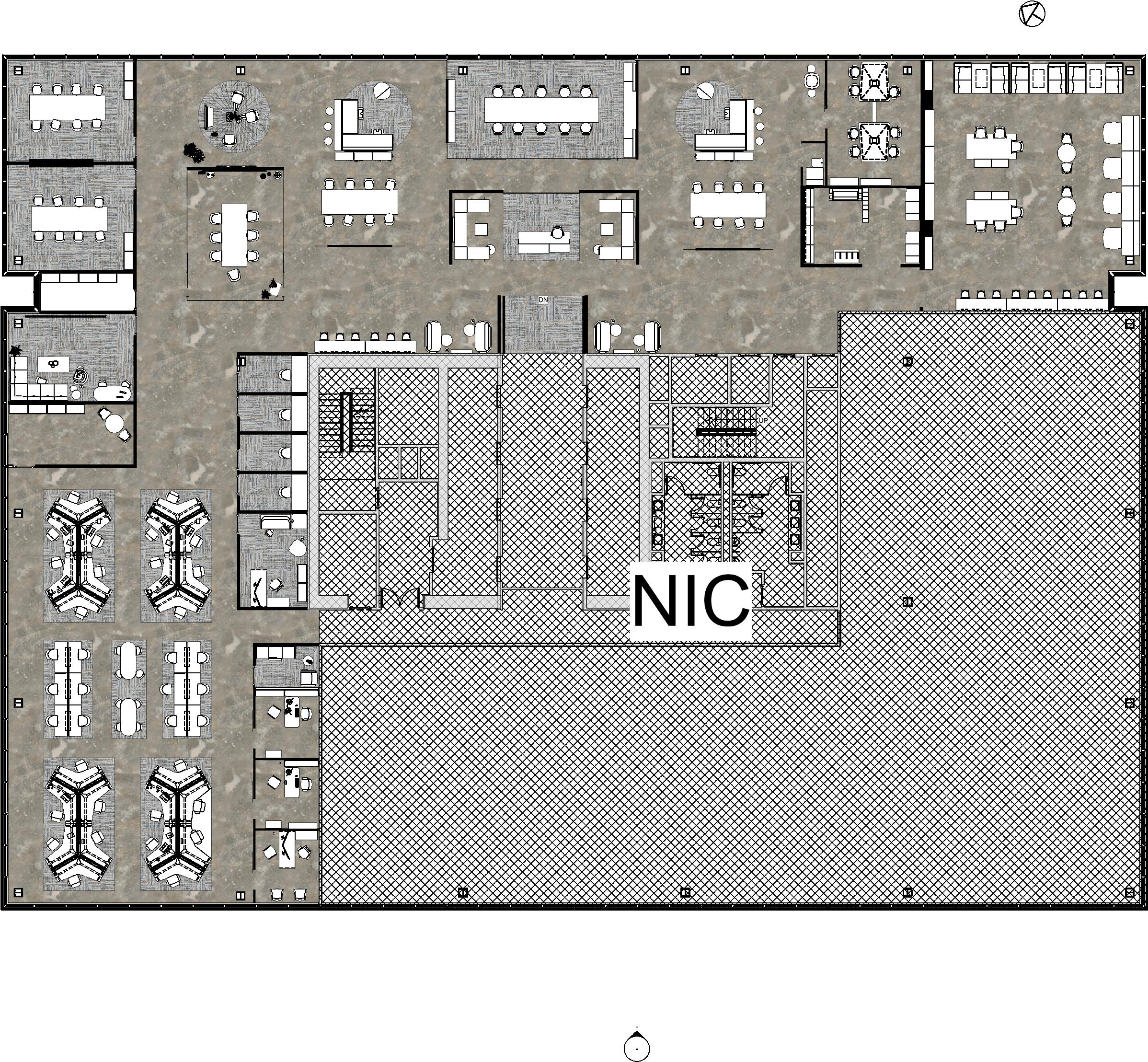
LEVEL 1
COLLAB AREA
WORK ROOM
COLLAB AREA
WELLNESS ROOM
LIBRARY
WORKSTATIONS
NEXT reception welcomes its’ guest with a custom ADA accesible desk and two large seating areas. On the monitor walls clients will see a custom wallcovering. The lounge seating is from Steelcase and has antimicrobial fabric to make cleaning easier since COVID-19. This space is meant to welcoming for its employees and future clients.
Wallcovering to supporting the brand
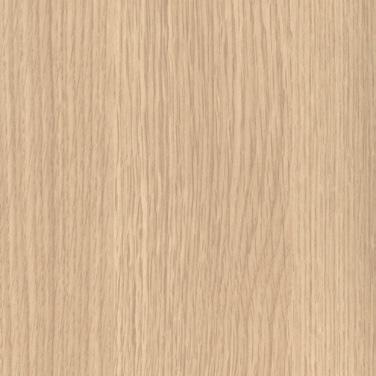
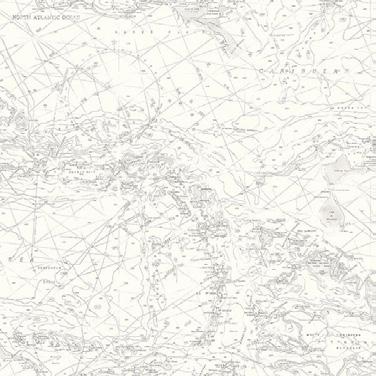
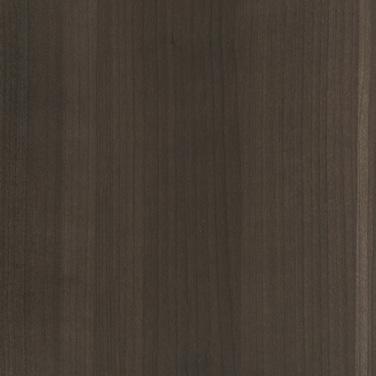
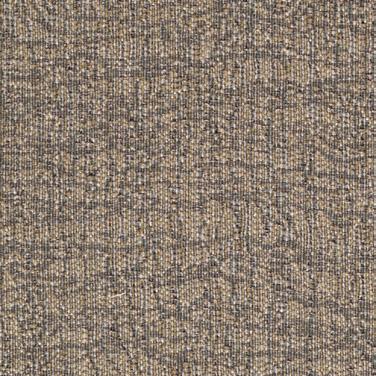
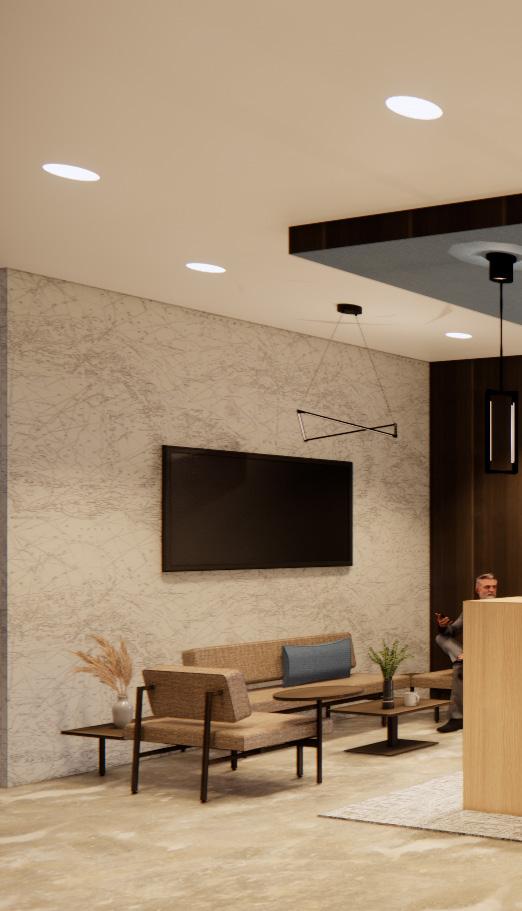
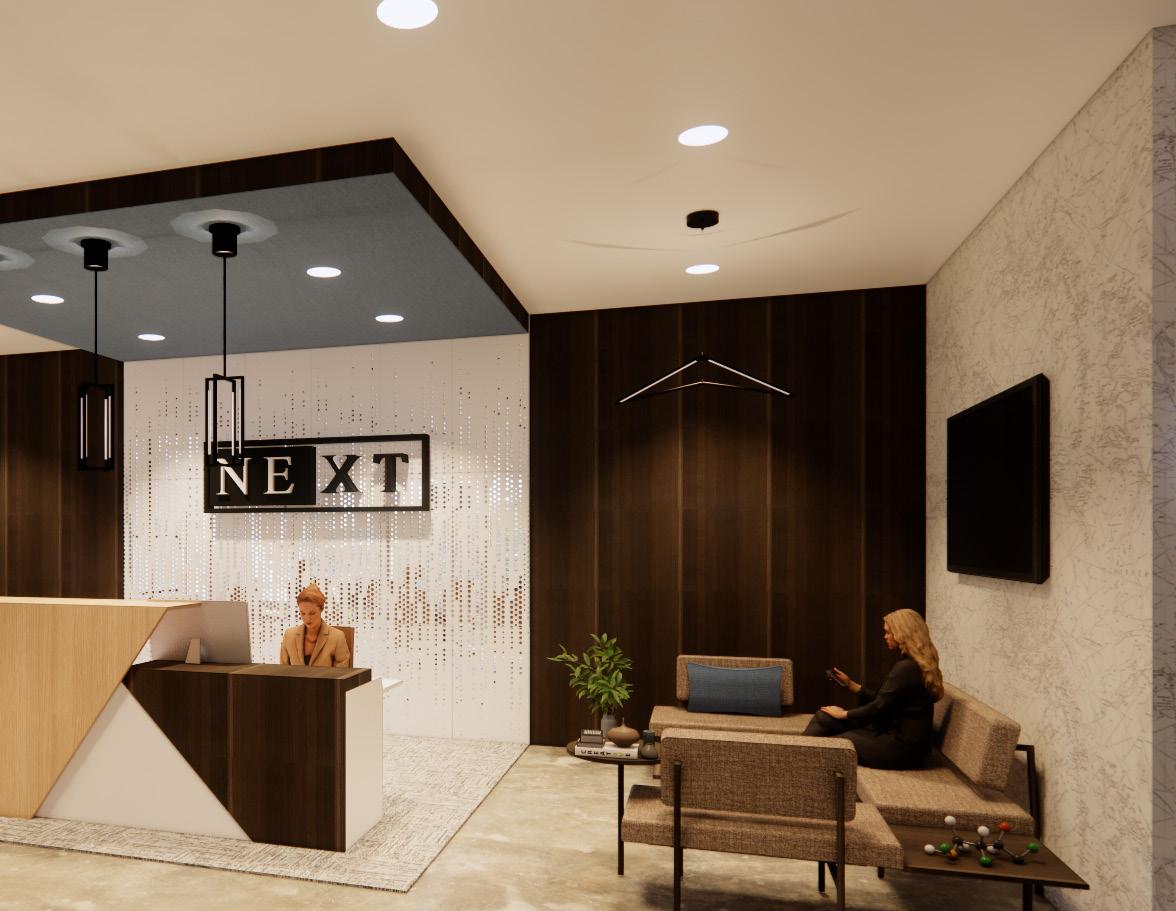

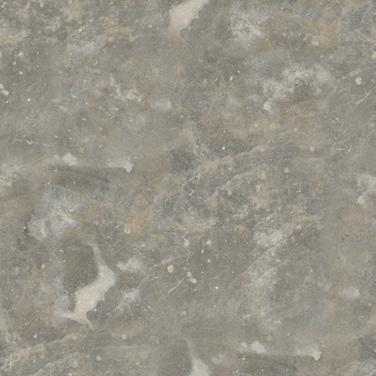

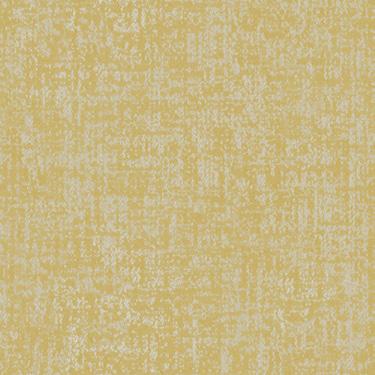
Workstation area focuses on flexibility. Three types of workstations used that are each moveable and adjustable to fit the employees needs. Acoustical ceiling beams and paneling from Arktura serve to provide acoustic privacy in the space. Steelcase carpet is seen under workstation areas for wayfinding.

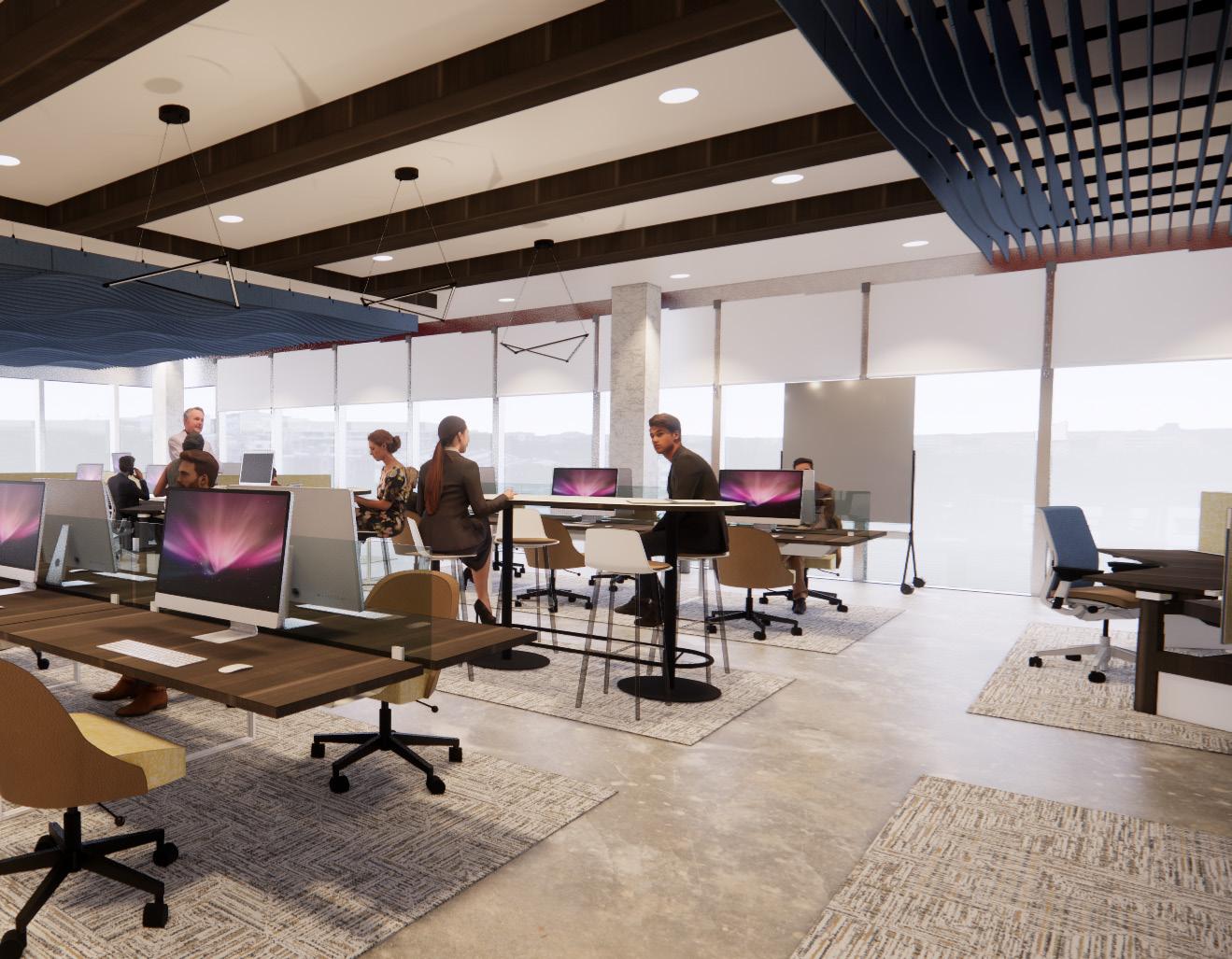
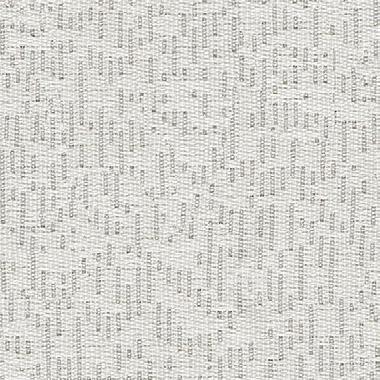
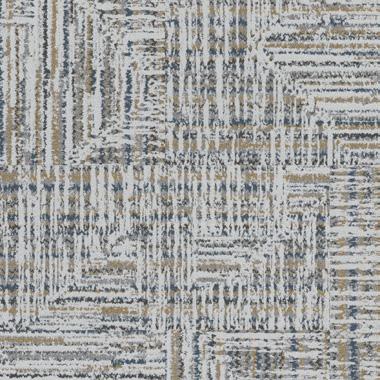
Conference room has seating for eight or more and the tables and chairs flexible for different meetings or collaboration break out sessions. The lighting and ceiling beams increase accoustical privacy in the space.
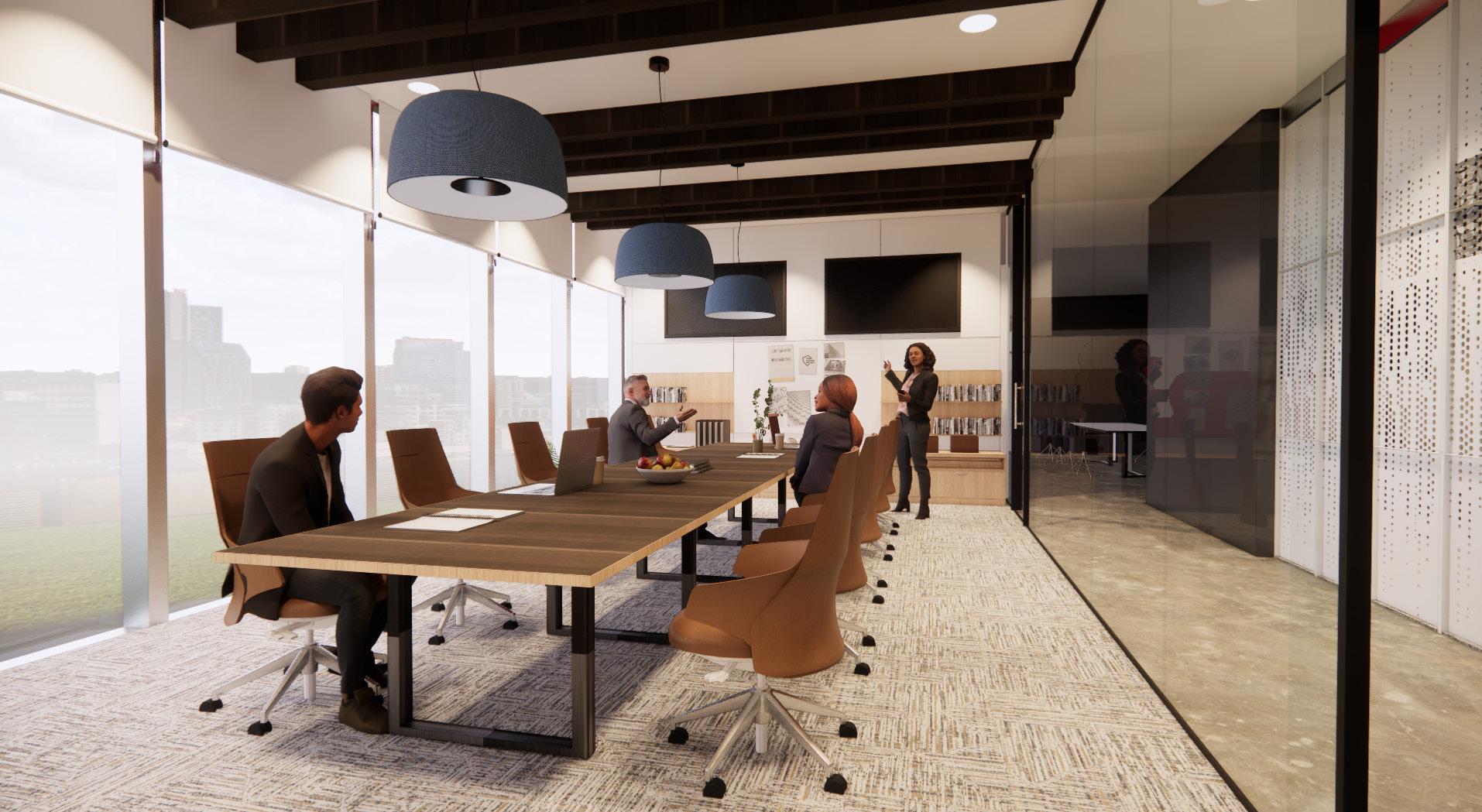
Work cafe is an open area with a wide range of seating, this space works for remote work and or collaboration. The Steelcase seating is durable and flexible.
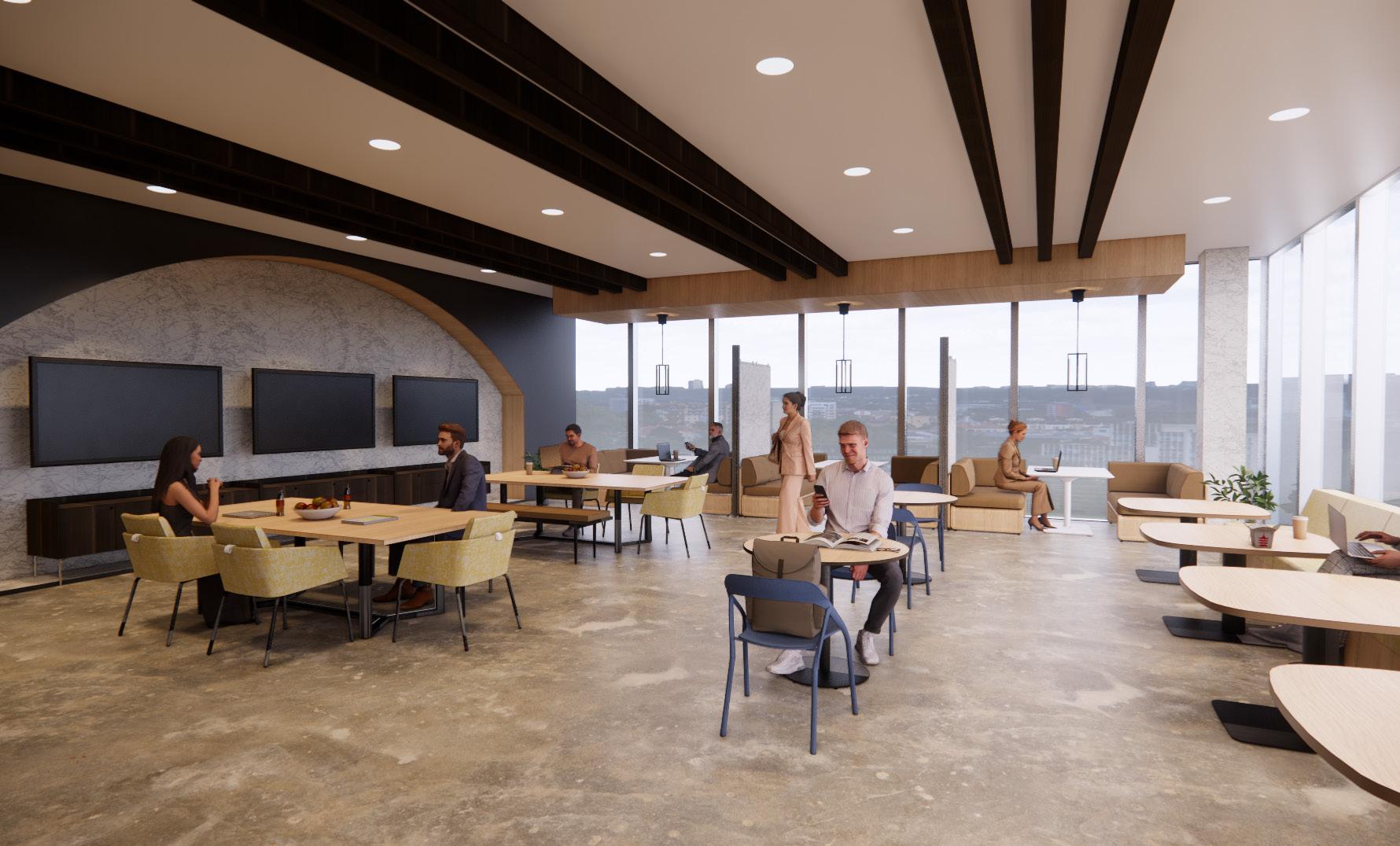
Steelcase Lounge
Chair Material
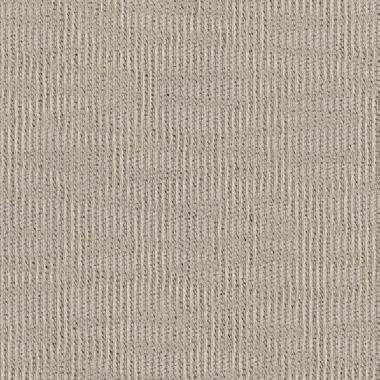
Steelcase Booth Material


Design Objective
Assisted Living Facility
Located in Austin Texas 14,418 SF
Design a space that reflects concept and local values
Project Type
Senior Level
Group Project | 3 members
Software
Revit, Enscape, Adobe InDesign, Adobe Illustrator, Adobe
Photoshop
Responsibility and Skills Demonstrated
Research, Branding, Concept Development, Space Planning, Company Concept, Reception Design, Library, Design, Suite Design, Dining Design

Once Completely submurged under the Western Interior Seaway, Austin, Texas was formed by the layering of limestone from hundreds of volcanic eruptions millions of years ago. Similarly, throughout life, a person can go through many eruptions in the form of experiences that create layers through the years that make up the person they are today.
The Reservoir Assisted living facility takes inspiration from this event and implements “layers” into the desgin and overall feeling of the space.

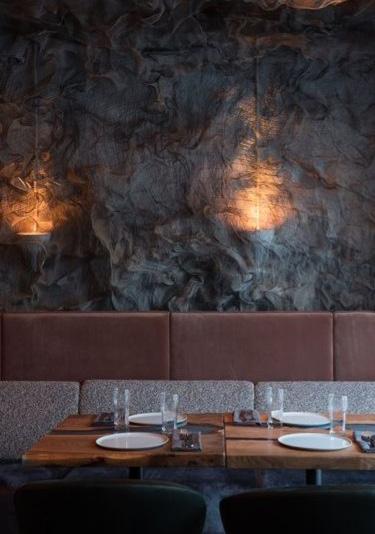
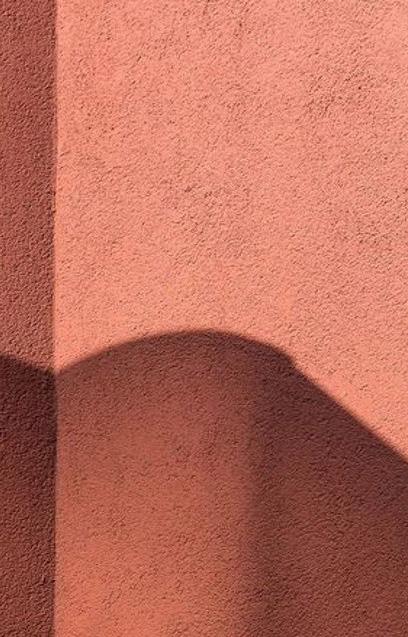
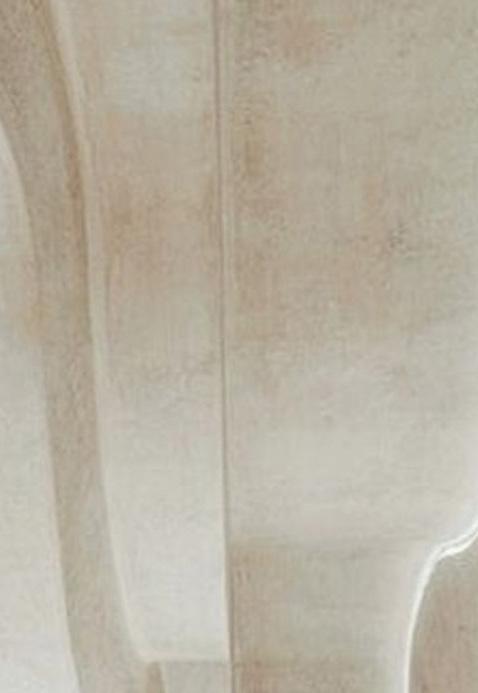
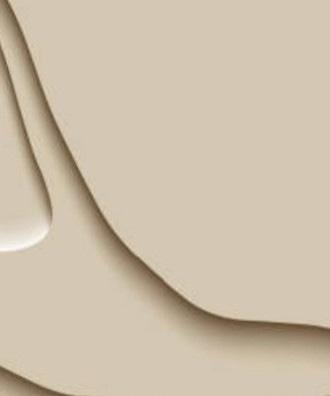


Choosing the right color matters because it can affect people’s moods, concentration, learning, behavior, and more. Color, for example, plays a significant role when designing senior living communities. Seniors may struggle with glare and distinguishing colors between rooms. We recommend selecting paint that reduces glare and lies in the middle of the light reflective value spectrum (LRV). Paint colors with 40-60 LRV are usually a good range. Visual cues are also necessary to help reduce confusion when distinguishing rooms such as the bathroom and the bedroom.
When choosing furniture for senior living facilities, there must be careful consideration and attention to the fabric selection, design and functionality of the furniture, and whether the material is compliant with health regulations.
Fabric and Material: it is often suggested to choose one that is easy to clean and low maintenance. We recommend selecting one that is stain resistant and has a high wear resistance for healthcare and hospital use.
Lighting in Assisted Living Facilities requires very good lighting. The safety and well-being of elderly patients depends on a bright, well-lit environment that provides a sense of comfort and ease. Proper lighting also plays a vital role in health and healing processes.
Transitional lighting that is bright during the day, and dim at night, offers a balanced light source that mimics natural daylight. In facilities with limited exposure to natural daylight, this type of lighting design helps keep patients alert and in better moods during daytime, while allowing them to sleep soundly throughout the night.
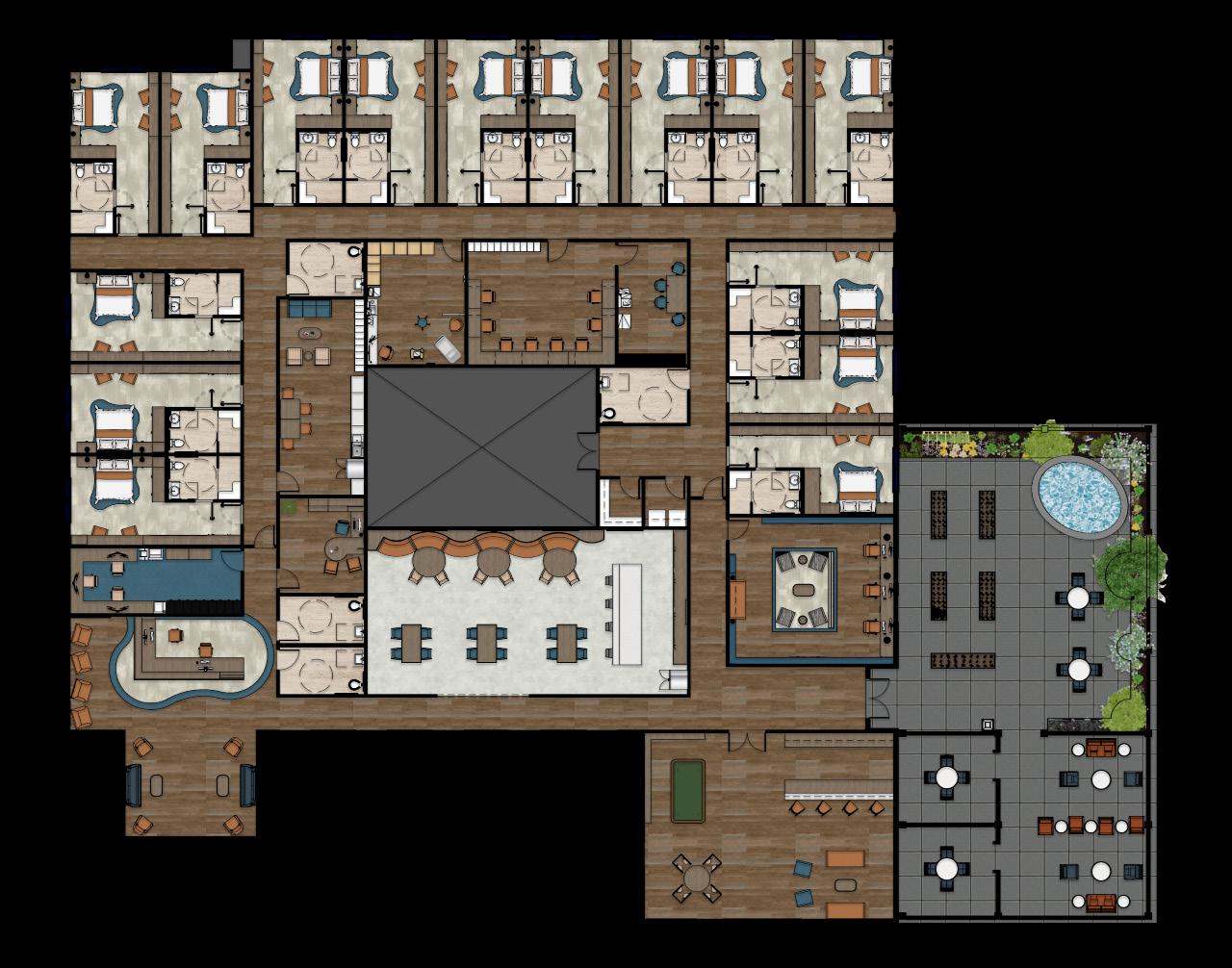
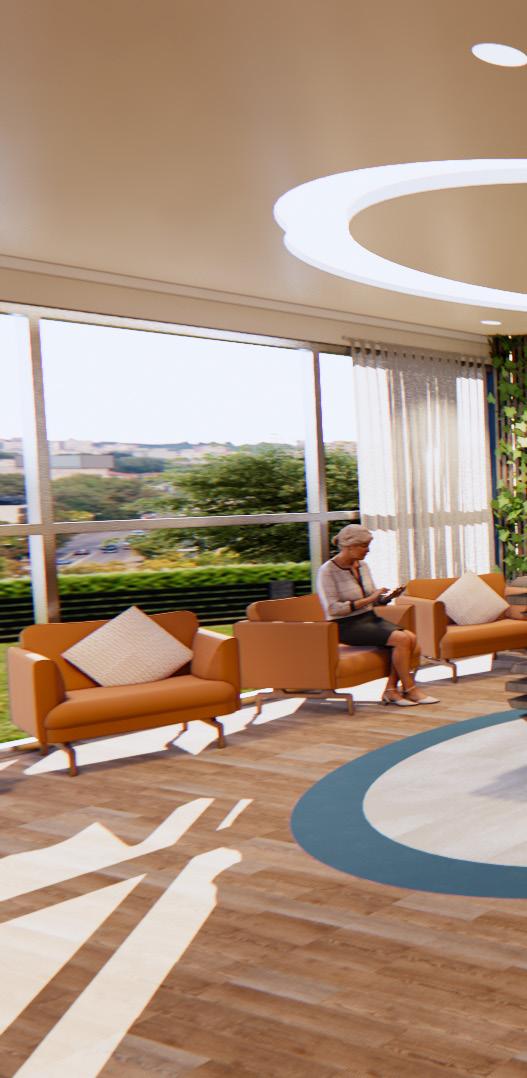
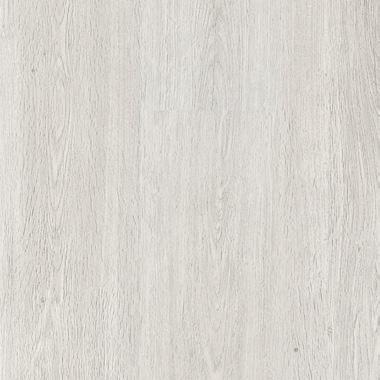

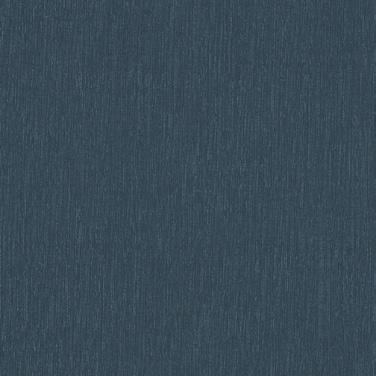
Equipped with HIPPA privacy screens placed outside of patient view along with the custom limestone reception desk. The custom reception desk also includes a ADA accessible transaction surface on the left. Ceiling is designed with layers and acoustics in mind, these aspects allow for privacy as well as an overall welcoming feel for residents and guest.
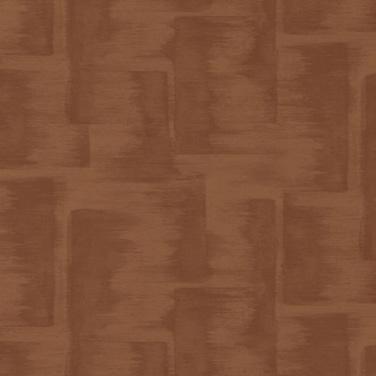
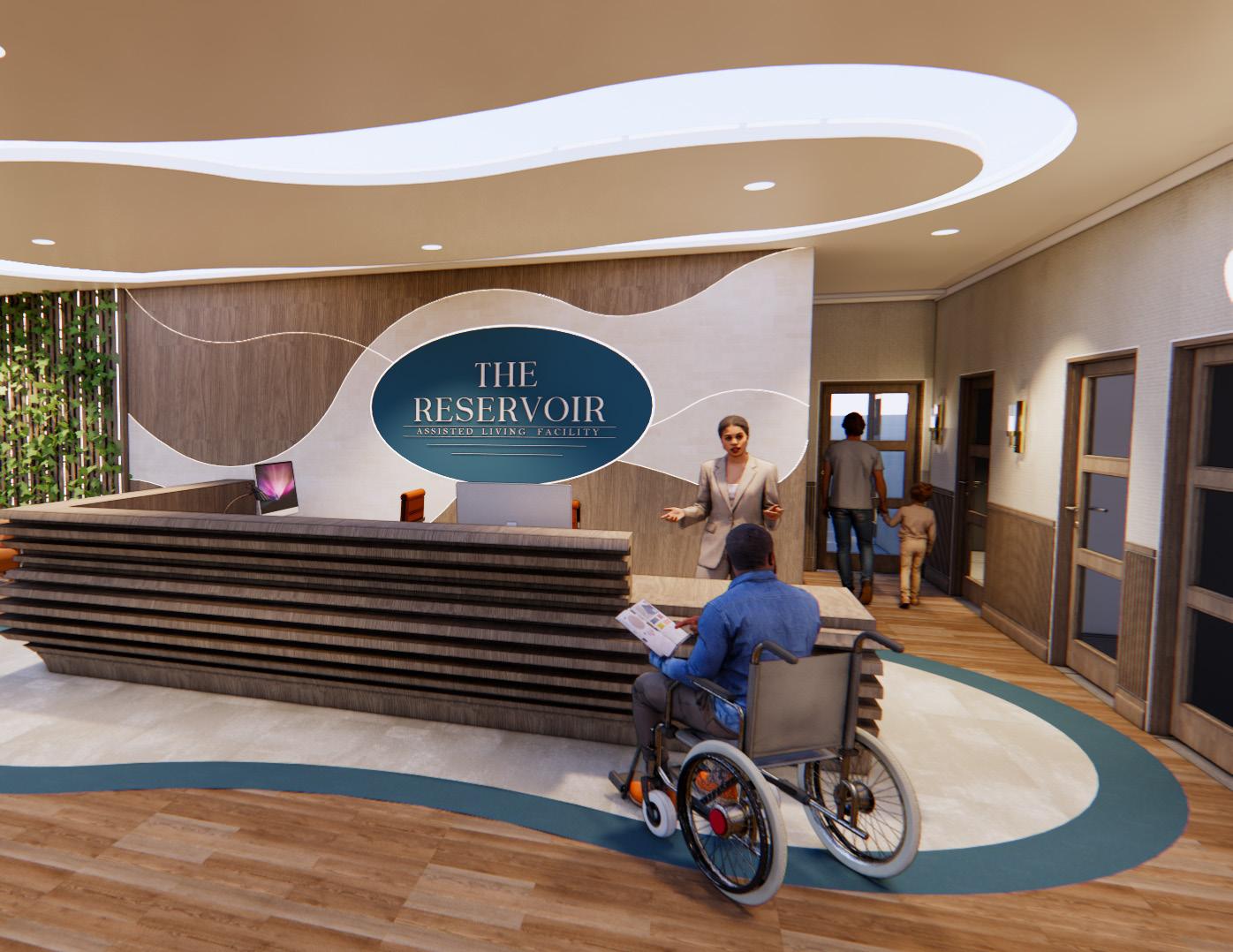
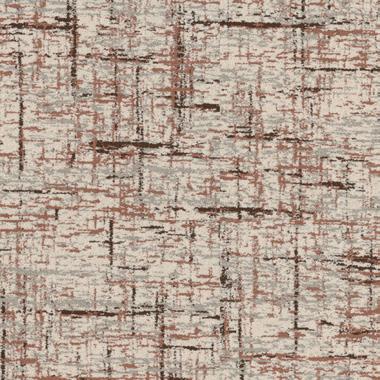

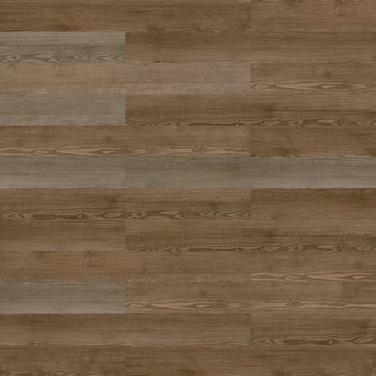
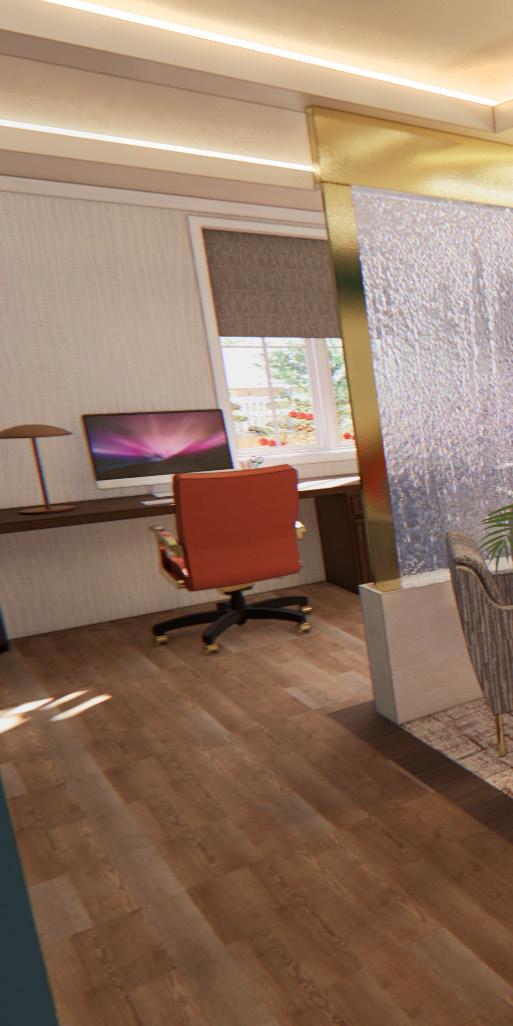
The library is designed with acoustics in mind. Provided in the space is a water feature to create white noise throughout the space, and acoustical carpet tile is used in the social area. The layering of different types of lighting fixtures and flooring represents the different stages of life, emphasizing the concept.
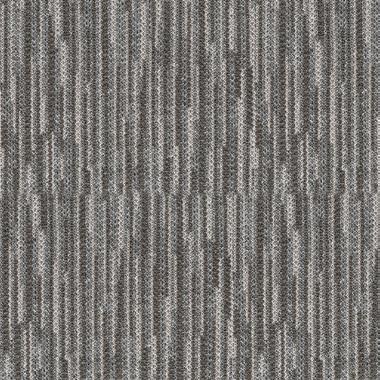

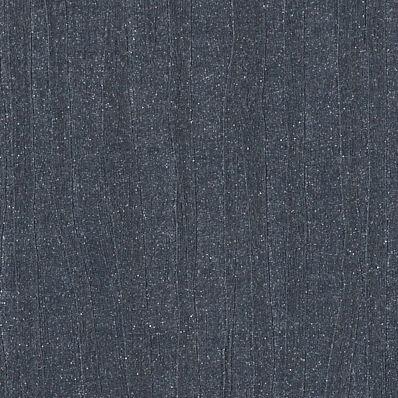
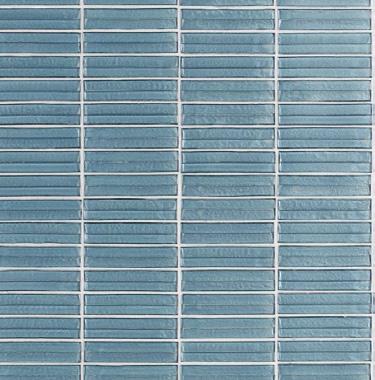
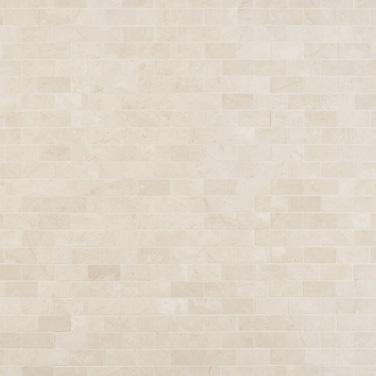

Equipped with a full service kitchen and a variety of seating accommodates and promotes community between the guest, staff, and most importantly the residents. Ceiling and walls display layers of lighting in the space and are dimmable for different times of day and or events to satisfy the residents.
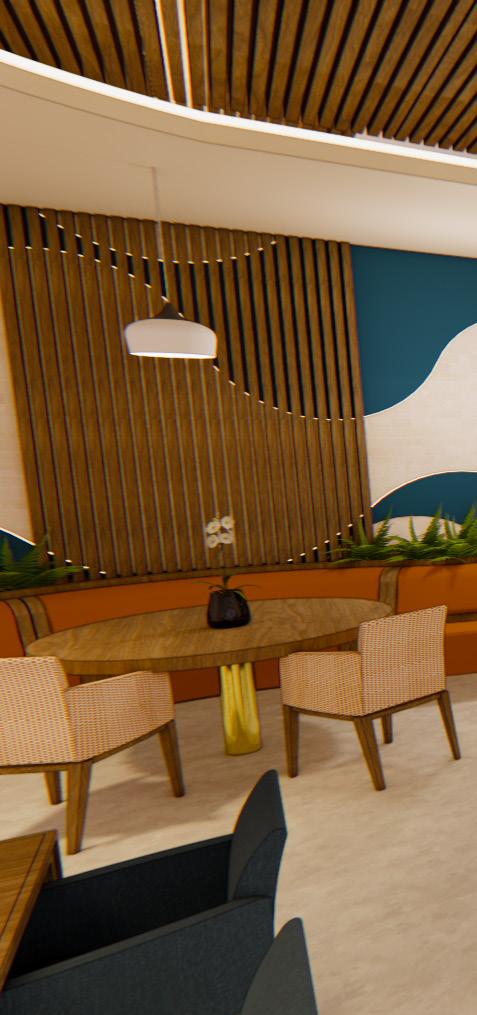 LVT Anti-Slip Tile
Wooden Slats on Wall & Ceiling for Texture
LVT Anti-Slip Tile
Wooden Slats on Wall & Ceiling for Texture
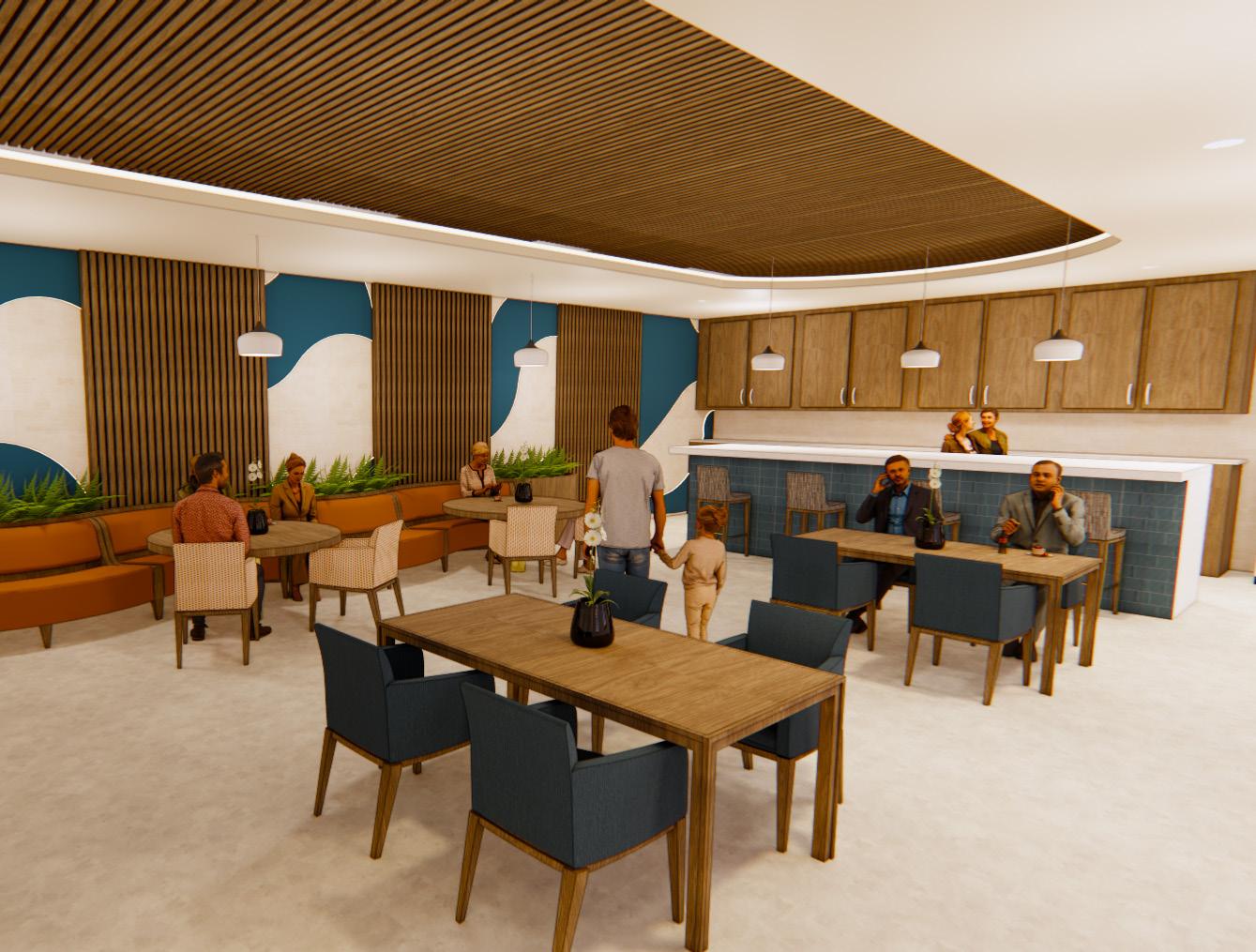
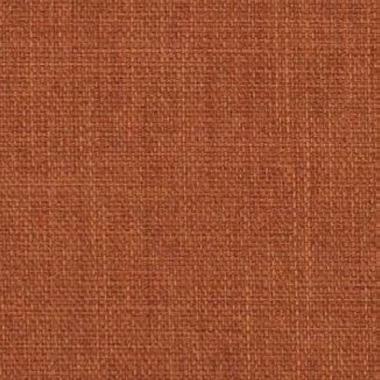

Layered floor and wall finish types tie in the concept while providing residents a soft carpet surrounding the bed. An abundance of storage space is available as well as clear access to the ADA restroom and suite entrance/exit.

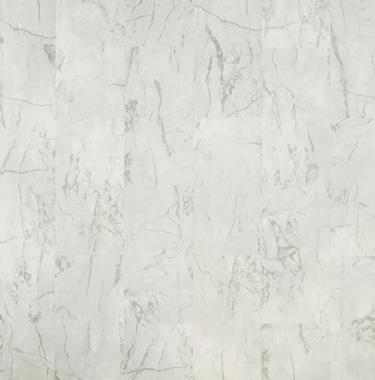



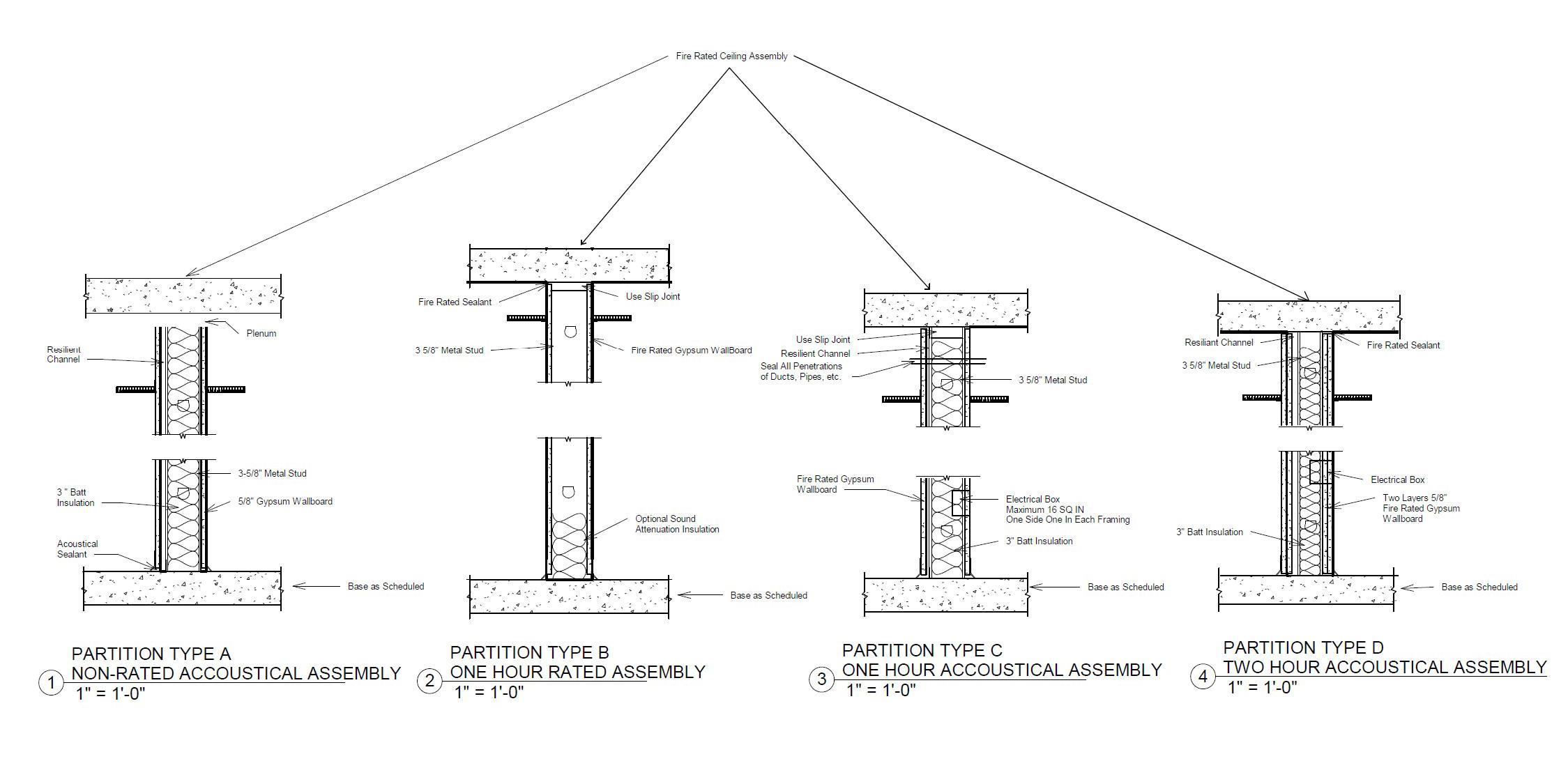
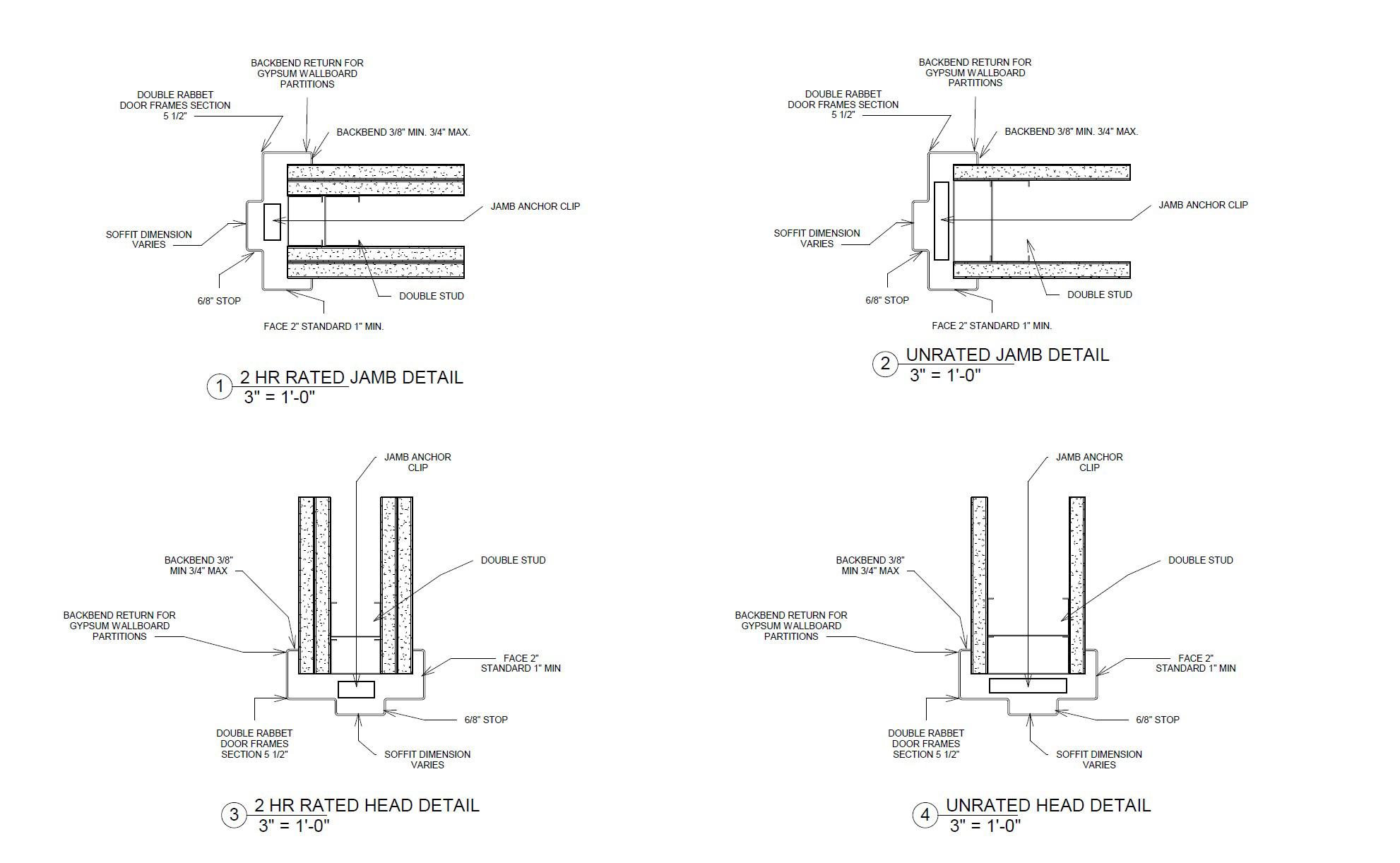

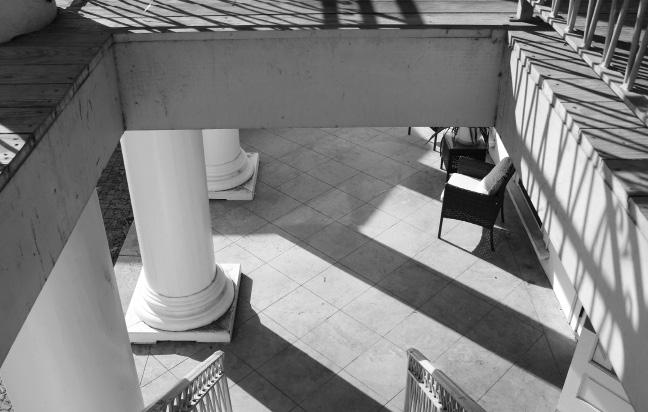

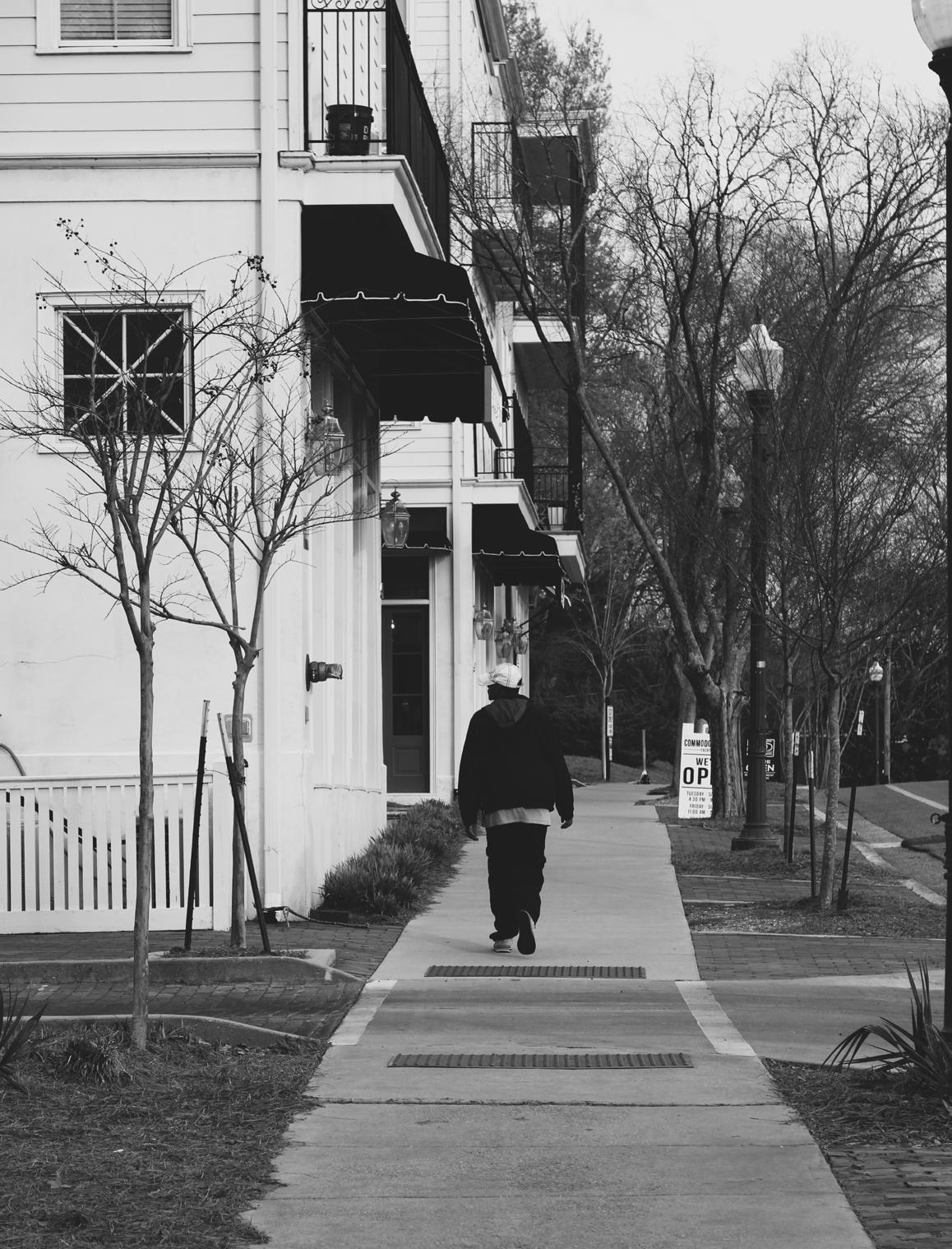


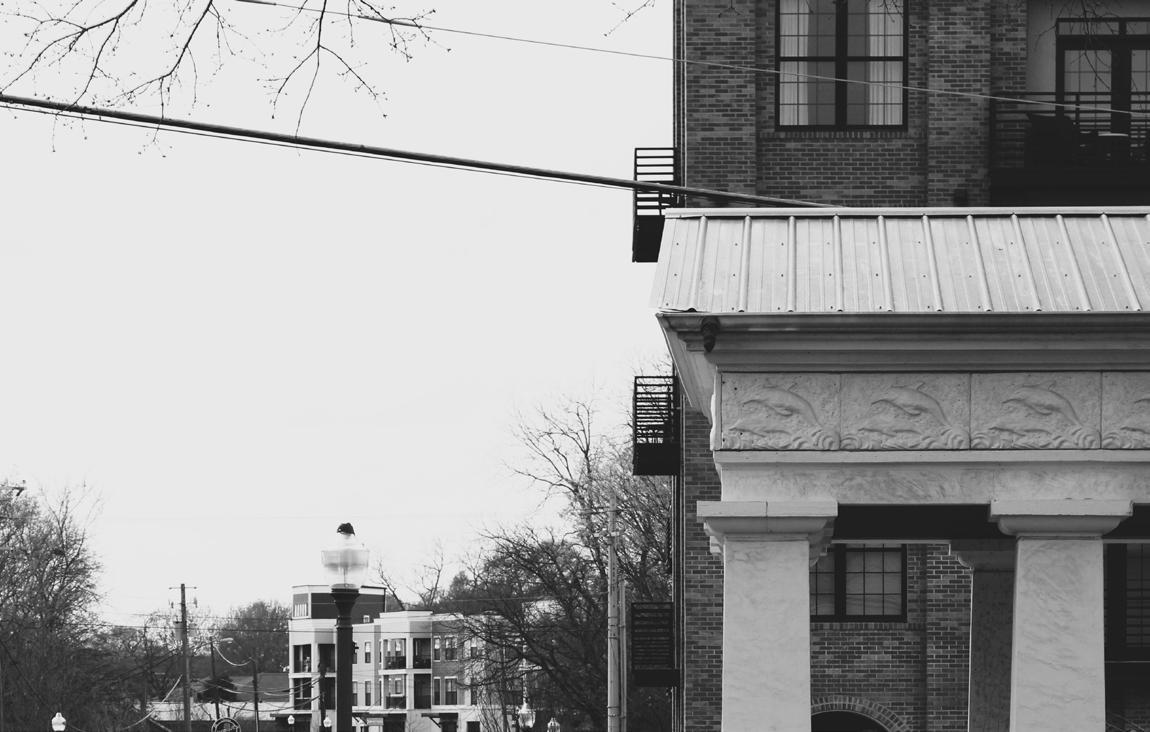
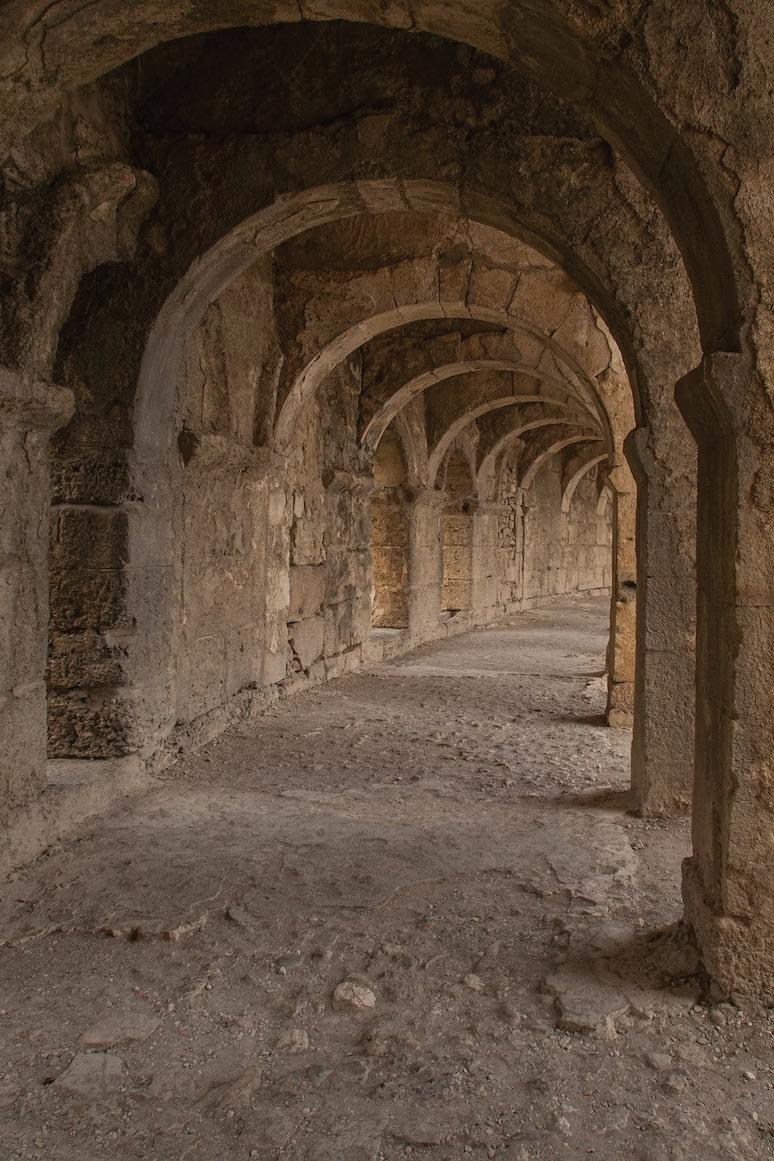
The London Bridge today looks quite different from the original London Bridge. “The London” shows a few aspects from both bridges and uses simplicity as well as maximalism all in one design piece.
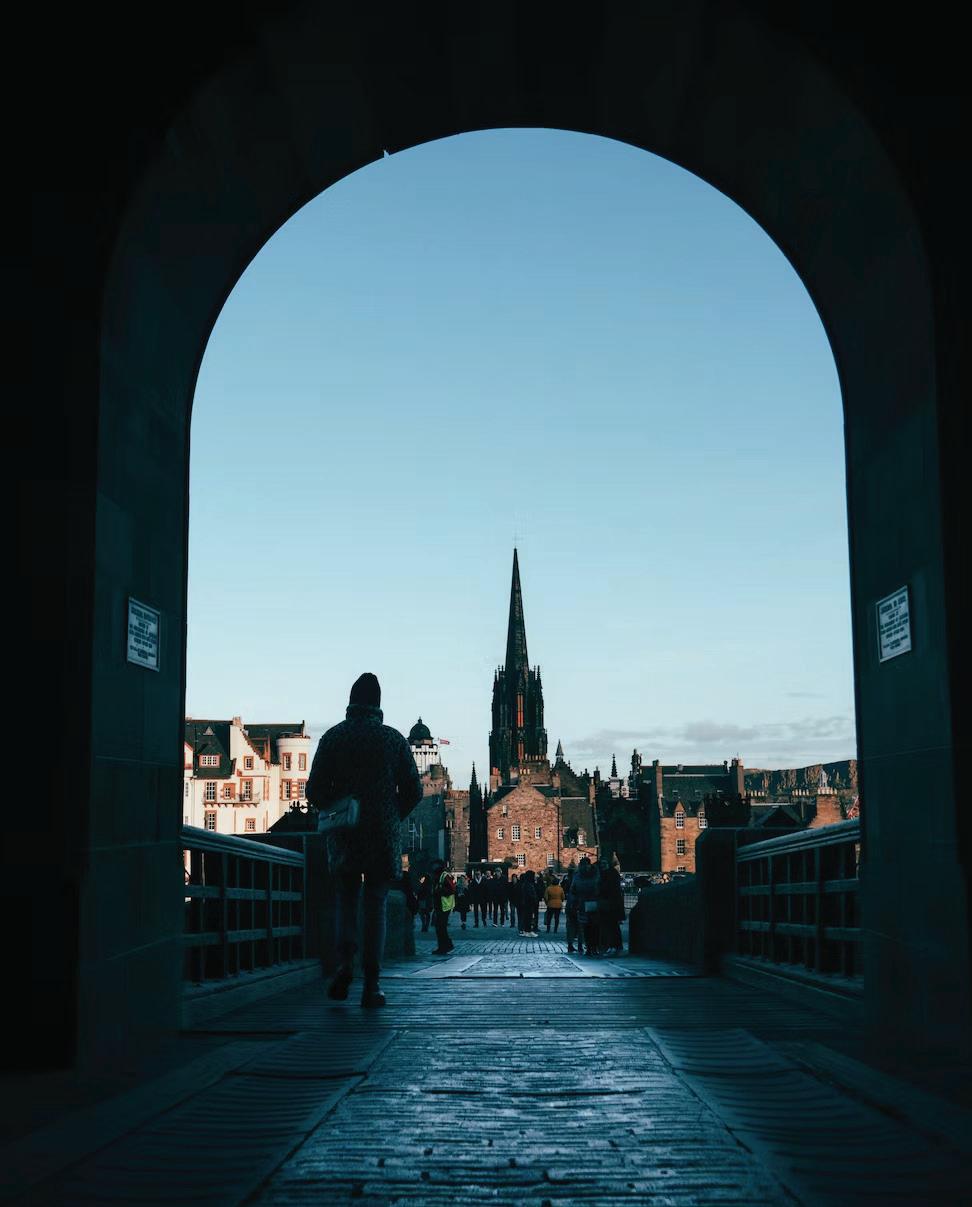
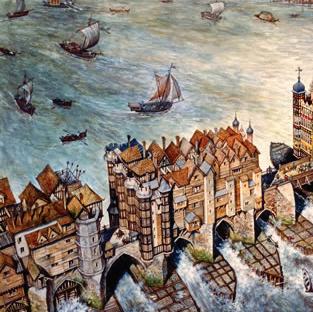
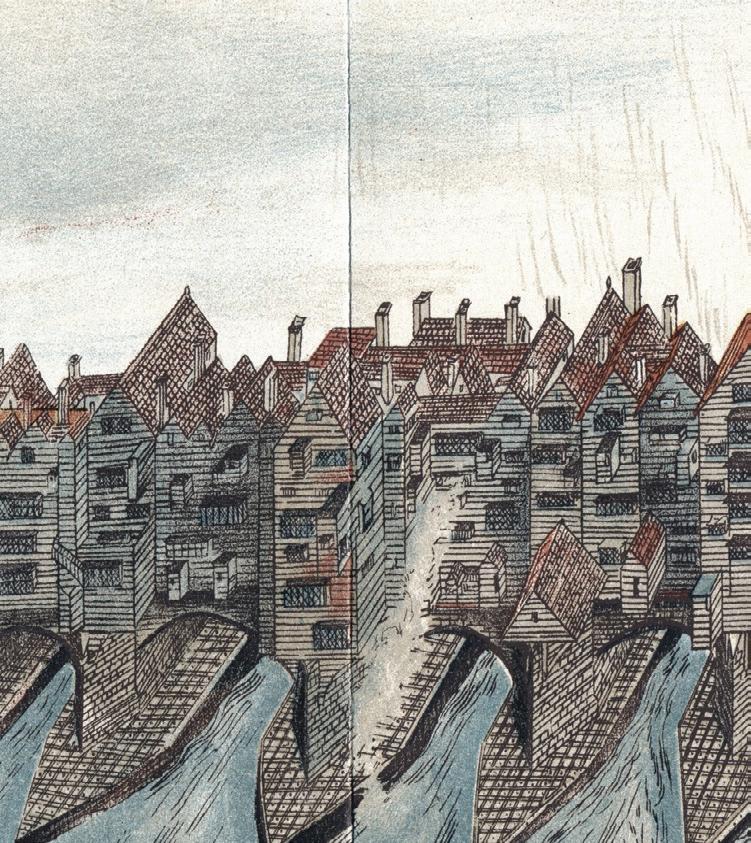
When the simple wood/steel laminate pieces meet the assortment of slats, “The London” is created.
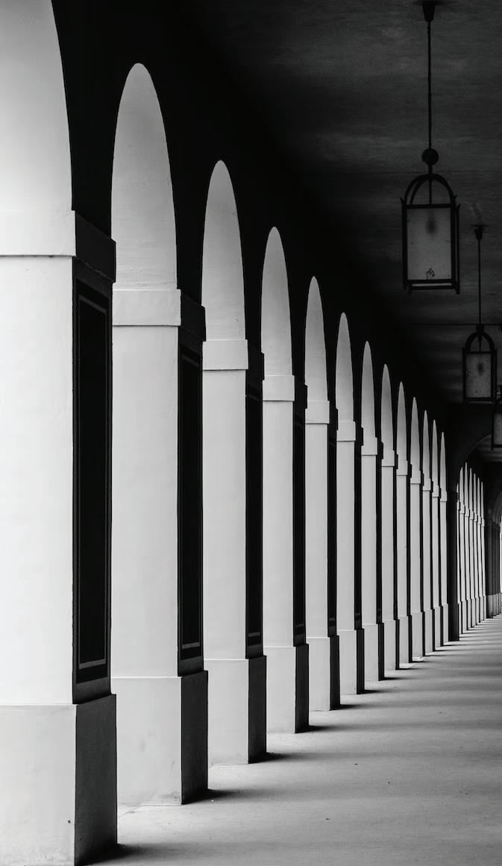

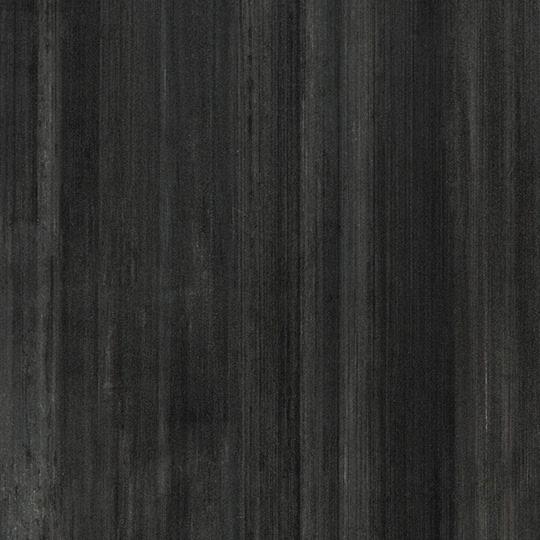
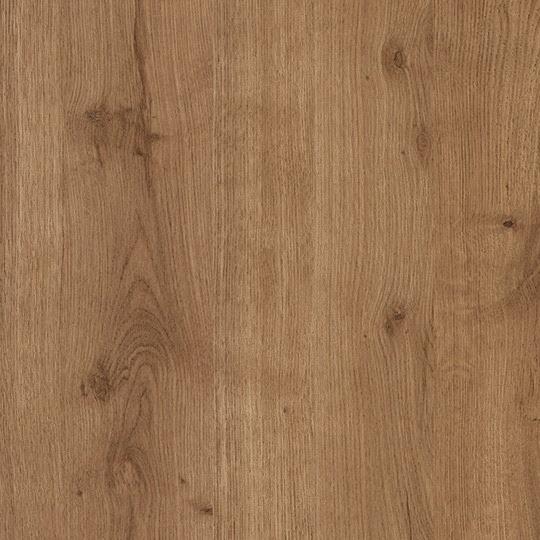

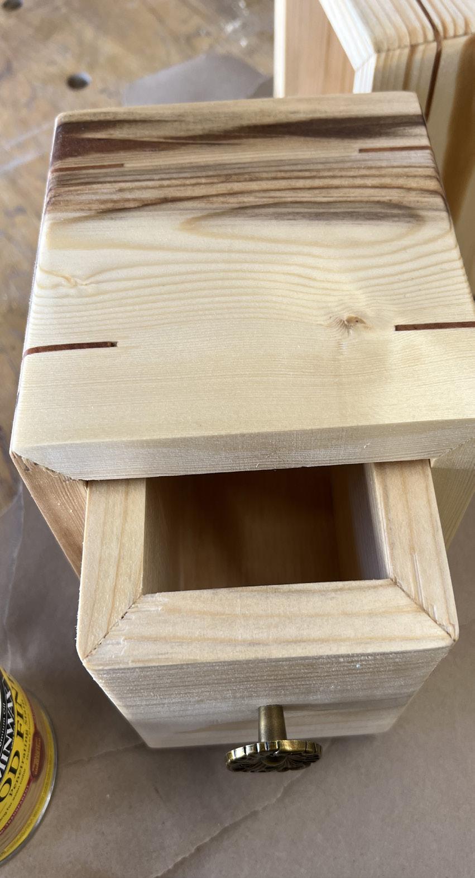
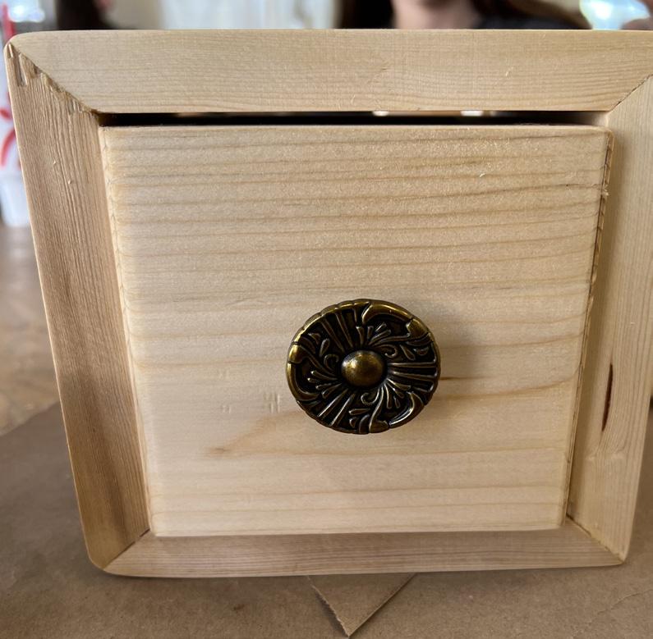
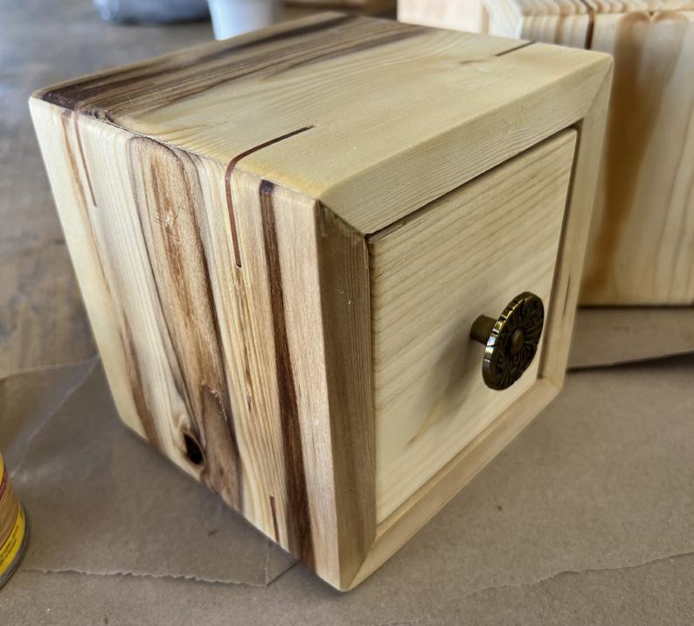
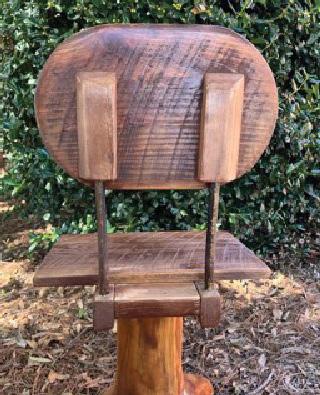

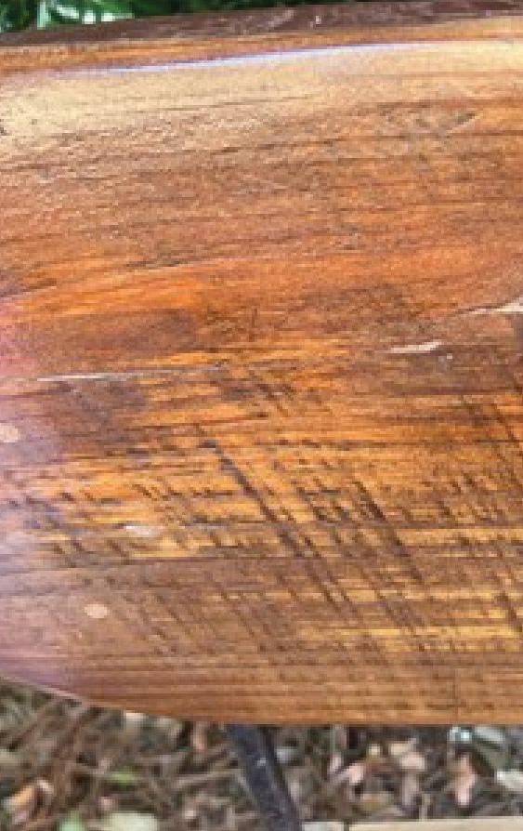
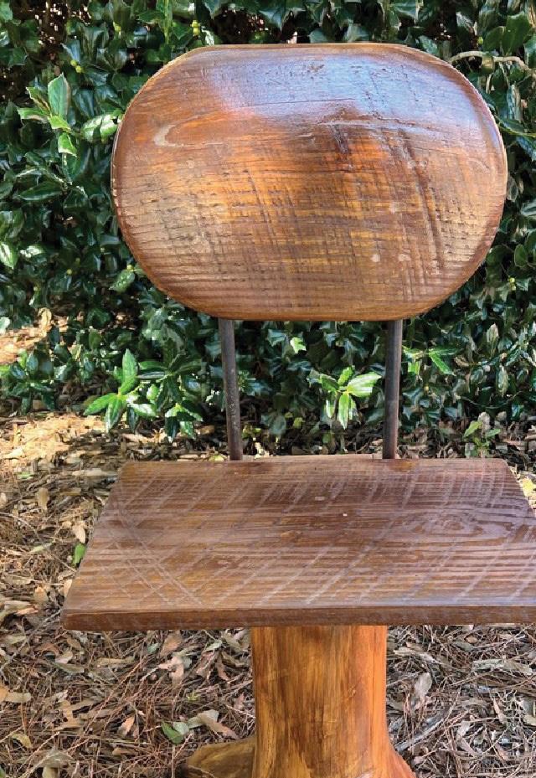
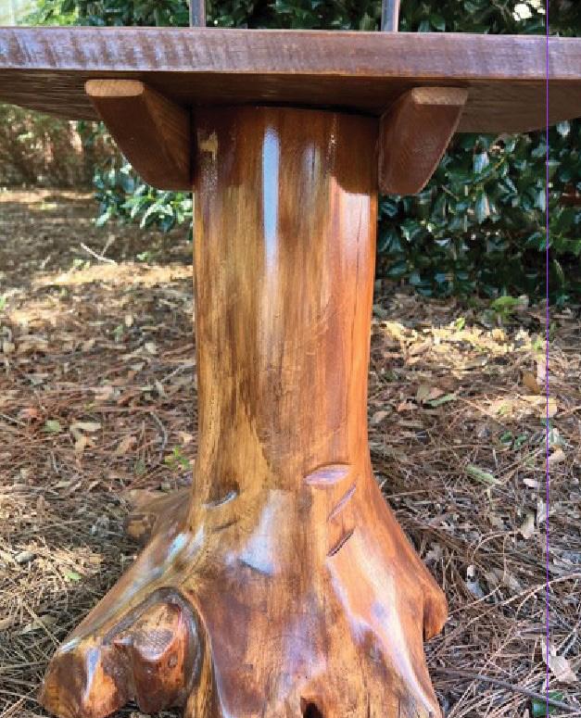
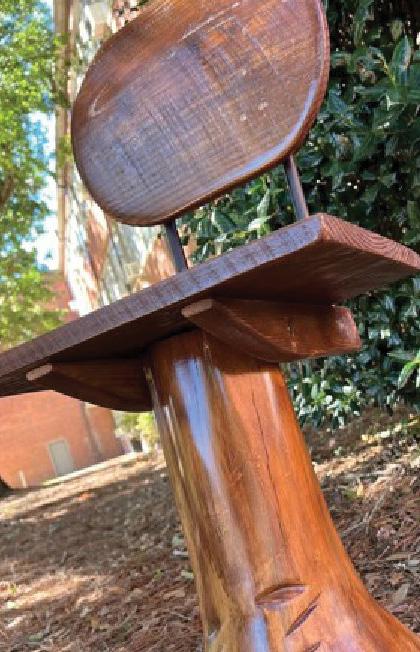
I hope you enjoyed the collection of works from my undergraduate studies in Interior Design at Mississippi State University THANK YOU, Adria
Woods
