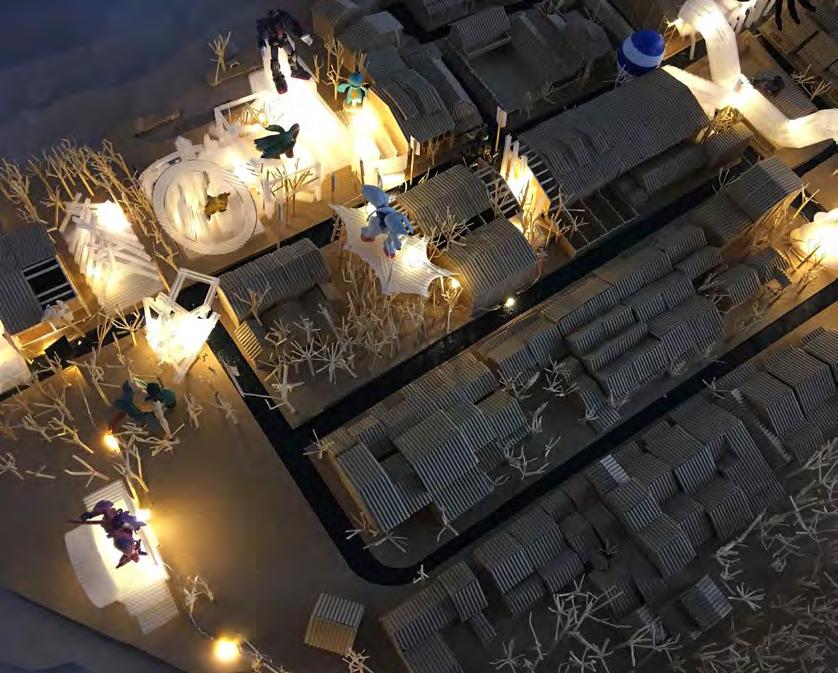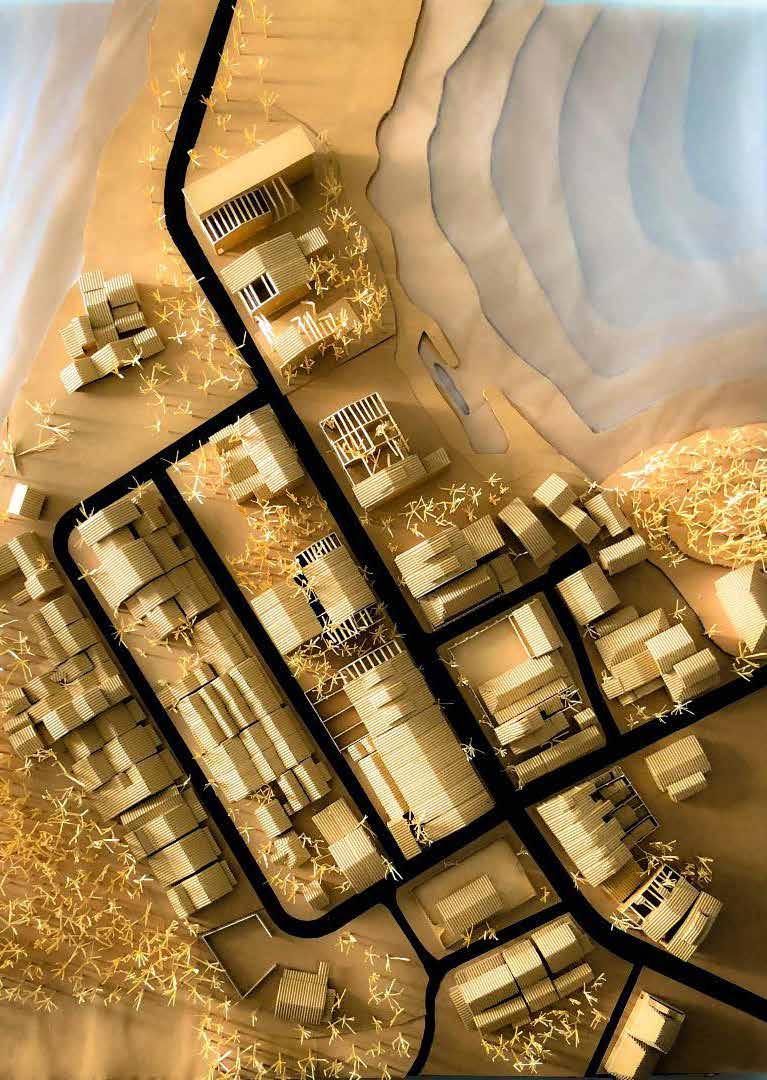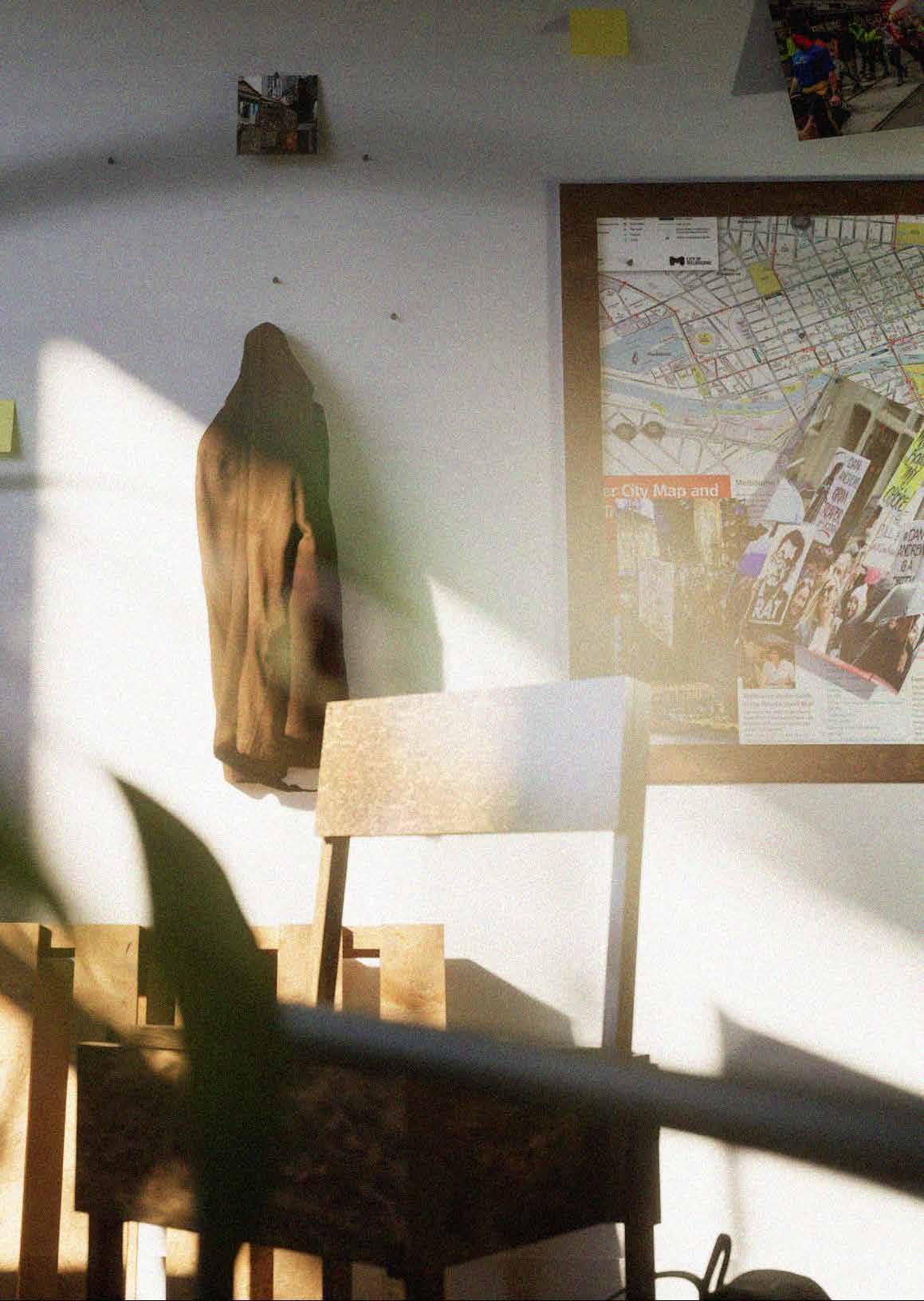
2 minute read
The Un-commons
Location
Duration
Advertisement

Project
Tutor
Melbourne, Victoria
Unit 4, AA Visiting School, 2022 (Master of Architecture)
World In A Room
Nathan Su, Bethany Edgoose
The Un-Commons is a speculative exploration that delves into the question of private-property ownership in Victoria in the year 2050, a founding principle in the capitalist mode of production.
The Un-commons imagines an extreme reality where it is no longer legal to own anything, be it land, ideas, or objects. Inplace, everything is loaned from the commons, a governing body that dictates the provision of our necessities through an algorithm. In-turn, we’ve become migratory nomads within our densely packed cities, as the western notion of property ownership has slowly been replaced with far more relational conceptions of living. Through the development of decentralised blockchains and smart-contracts, our temporary possession of a certain property or object is made explicit – and our behaviour towards it, recorded and accounted for by the commons.
In light to this extreme, the un-commons aims to pivot from one fundamental question, what will the domestic condition look like in an era where the notion of ownership has been abolished?
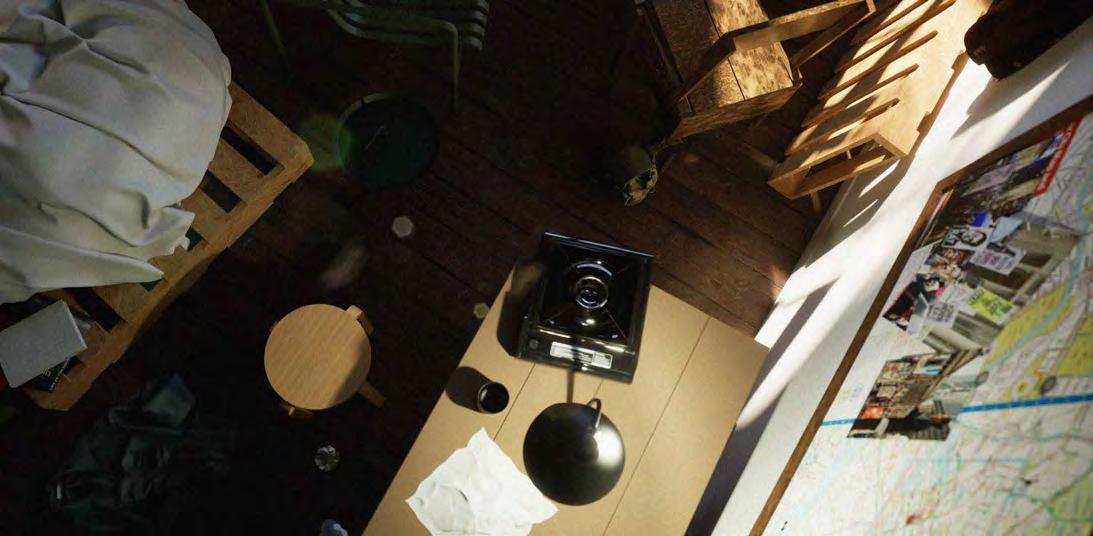


Perhaps one of the more explicit fragments within the scene, serving as an apparatus of the smart-contract, recording the occupancy and enforcing the time left for that tenancy, while presenting the when the next tenancy begins.

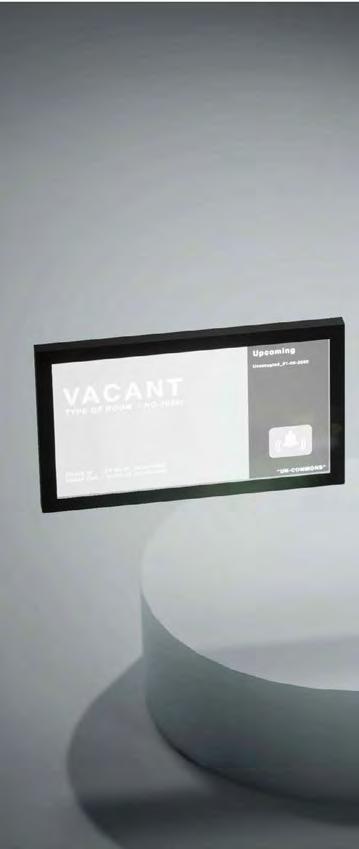
A rough-ut and rudimentary chair design. Enzo designed so it was highly replicable by the regular person with minimal exposure and experience with carpentry. These chairs are assembled through just hammer/nails. I believe this speaks to a culture of bricolage and improvisation, therefore very relevant to the narrative we have attempted to capture in “The un-commons”.
A political fragment, and more telling of the broader societal reaction towards this way of life, by implying that there is a level of civil unrest we can assume that there a multitude of people who feel hesitant to conform to the abolition of property ownership, and in some cases, this could be described through the improvisation of the mapping across the walls, the plaster repairs from the constant nailing of picture frames suggest this notion of individuality and improvisation still existing within those who reside in these spaces.
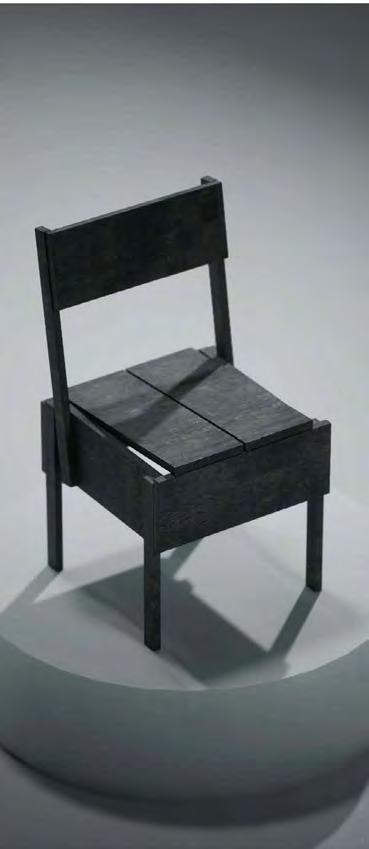
Bangsar Diamond Tower

Location
Duration
Project Tutor
Kuala Lumpur, Malaysia
Clement Wong Architecture Intern Project Rendering, Conceptual Design
Sunil Raj Selvaraj
Luxury. Exurbence. Glamour.
Bangsar Diamond speaks the language of the greats, bringing back the reminiscence of art deco of the 30s and 40s whilst unifying it with the elegance of the modern arts. It seeks to establish itself as a new prestigious landmark with it’s diamond crown shining magnificently in the night sky of Bangsar.
This report will address issues pertaining the development density, plot ratio, gross build-up area, preliminary project brief and opinion of probable development cost by preparing a preliminary land use plan as may be required for discussion with relevant authorities and stake holders.
The conclusion of this report shall lead us to the preparation of detailed development plans based on the layout plans as agreed by the Developer, subject to any authorities’ requirement.

Conceptual Drawing
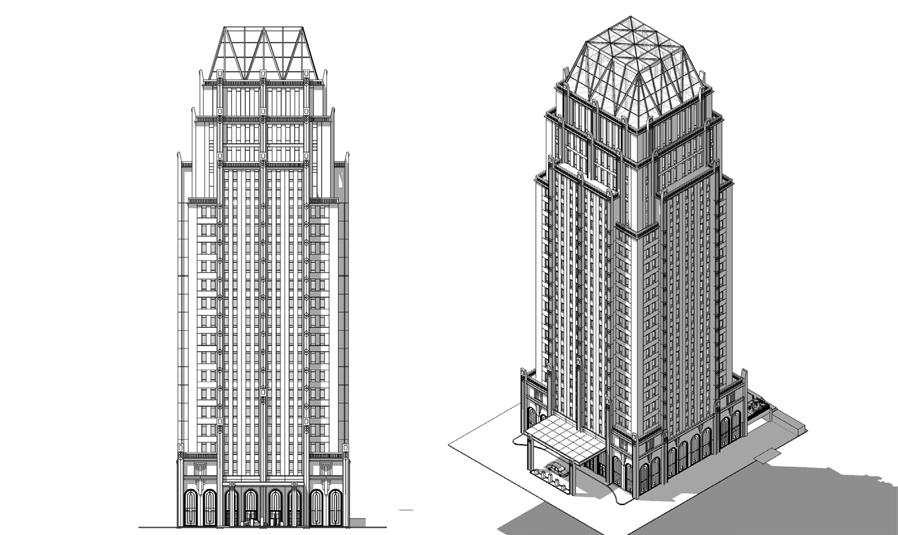
Proportion Model
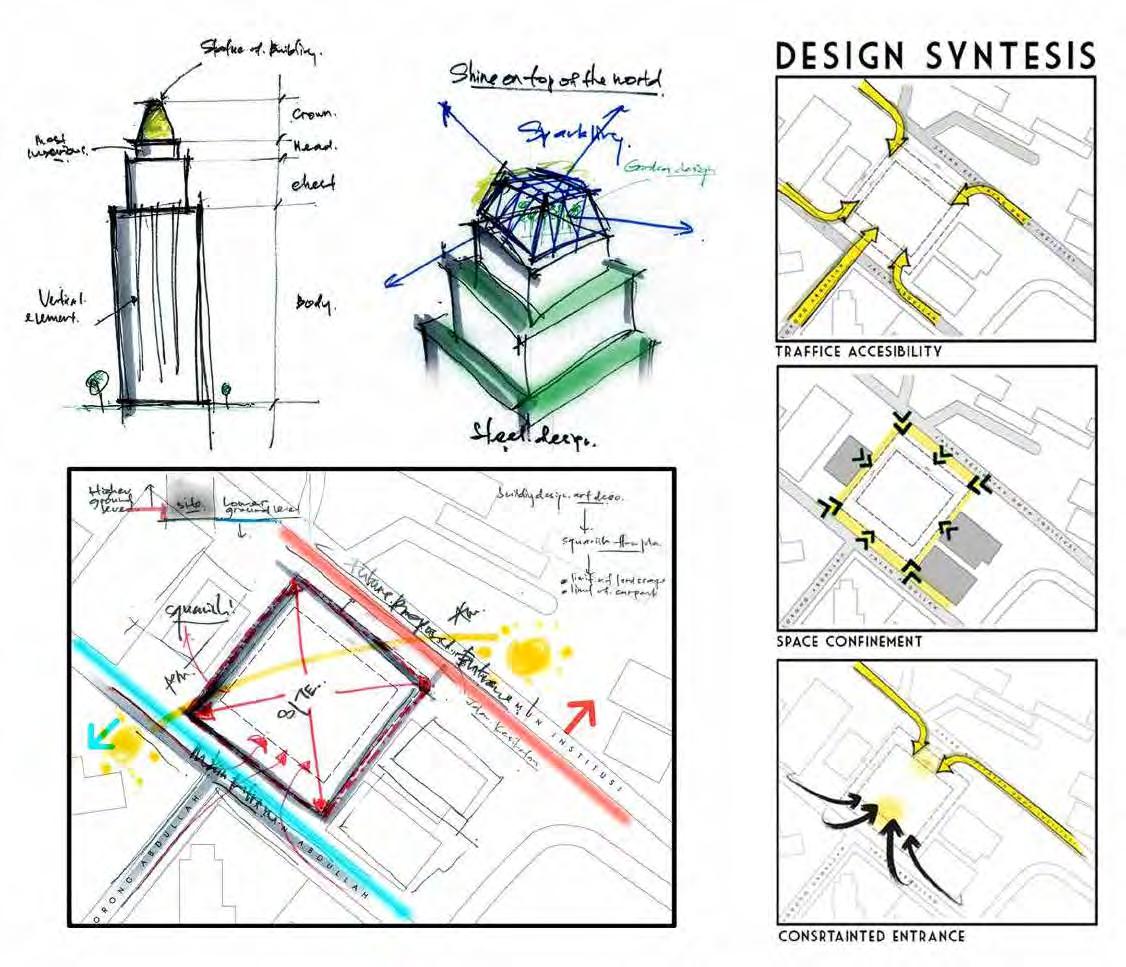
Renderings

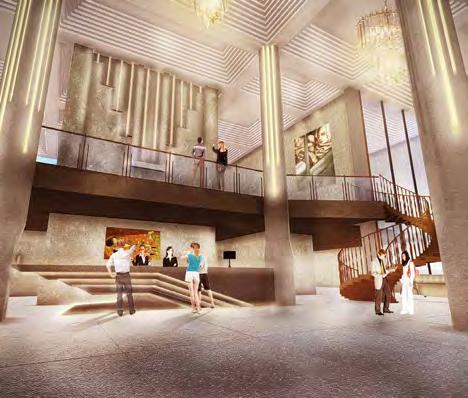
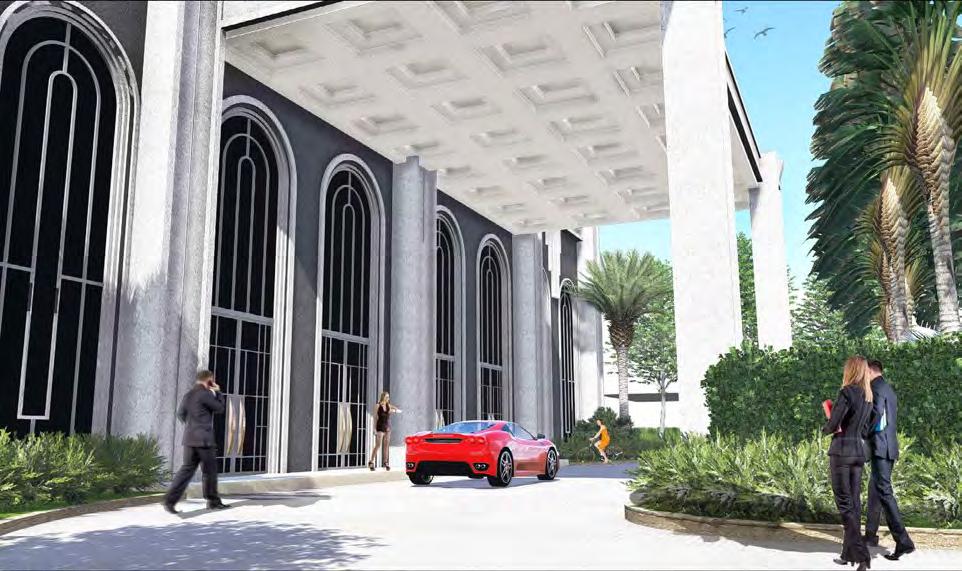
Grand Lobby
Entrance Drop-off Area
Commercial Area
Model making
