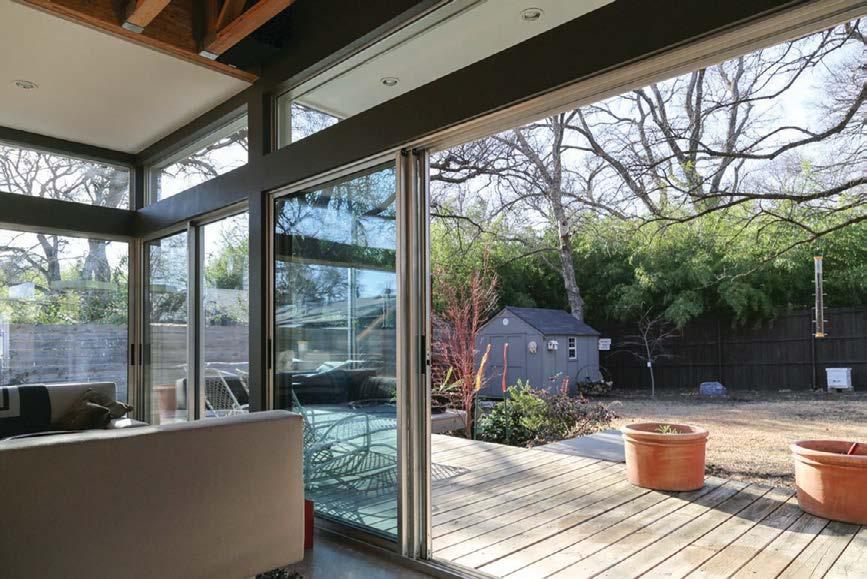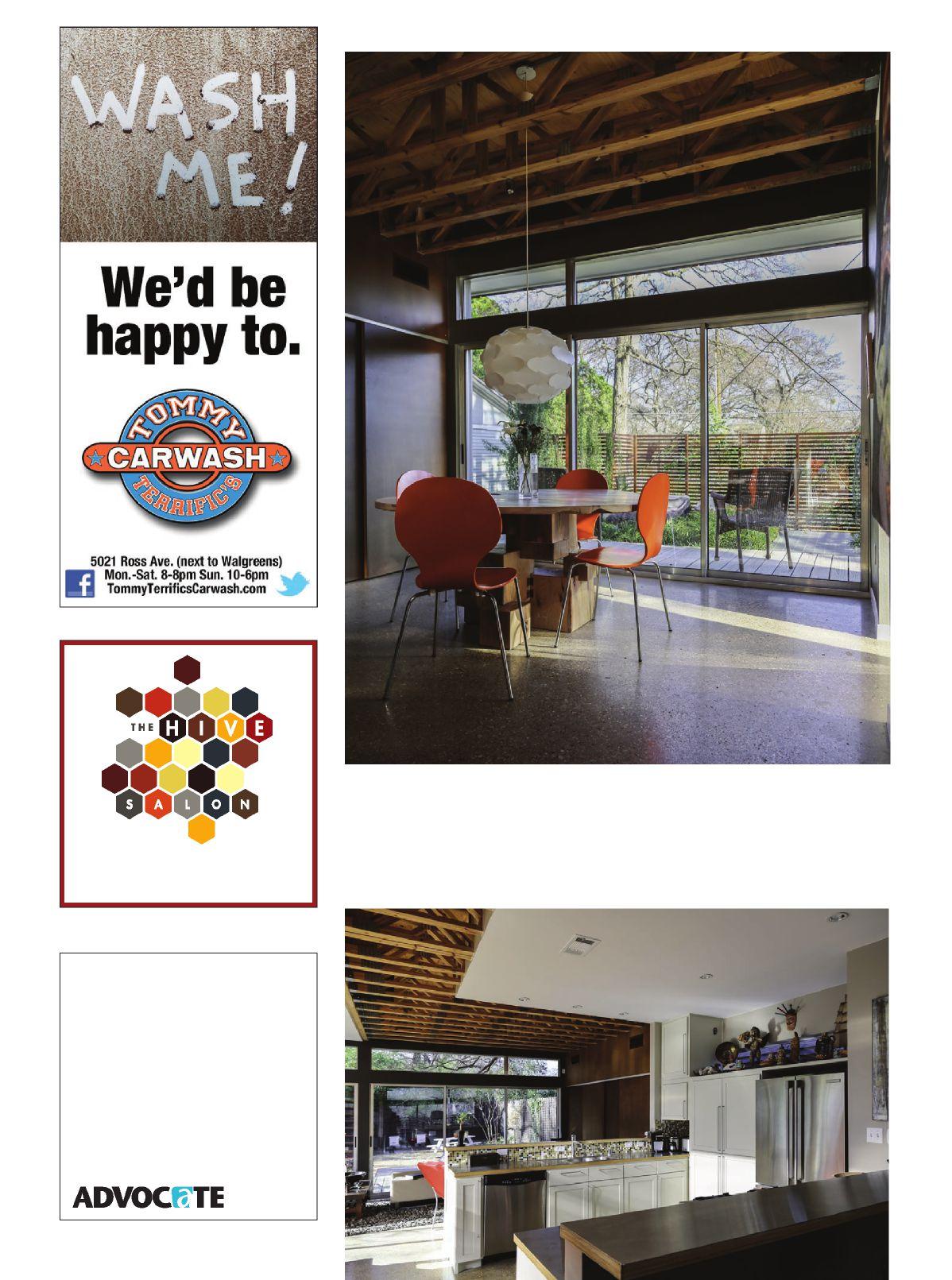
2 minute read
OUT OF EDEN
A place to be one with nature
Story
Living in the fabled “glass house” could make even the most unabashed individuals feel exposed, but for neighbor Robert Wright it was a real-life dream come true.
Before moving to his current home in Little Forest Hills, Wright wanted to build a greenhouse-like home on property he owned in the Dallas area.
“I’d designed a house that was a glass box in a garden,” Wright says. “It was 1,000 square feet, and I had a 16,000-square-foot-lot. So 1,000 square feet would be covered, and everything else was going to be outdoors.” >>
When opened, the sliding glass doors give the impression that the entire downstairs is actually a giant porch. “The whole ‘glass house’ thing is exactly what we were trying to do,” architect Thad Reeves says. “When the weather is nice, to be able to open up those doors and feel like you’re living outside.”

>>The bad news is that no one else shared his enthusiasm. “I couldn’t find anybody to finance it because they said it was a ‘house for one,’ ” he explains — meaning that he would be the only person who could live in the small space, and if he ever tried to sell it, he’d most likely be the only person who would truly appreciate its value.
The good news, however, is that someone else had a similar idea and was already three steps ahead.

In 2005, Dallas architects Truett Roberts and Thad Reeves with TKTR Architects designed a house that featured several floor-to-ceiling sliding glass doors and a series of a rough, inexpensive finishes, making the structure reminiscent of a high-end tree house. Before it was finished, Reeves left the company to form A Gruppo Architects, but TKTR Architects forged ahead, and the house eventually was built in Little Forest Hills in 2009.
Roberts and Reeves had four main objectives. They wanted to create something that felt like a part of the backyard but that still maintained a level of privacy, and they wanted the house to embody modern design and innovative architectural elements yet stay within the original owner’s modest budget.
“We don’t shy away from small houses that are a lot of design but inexpensive to build, especially in East Dallas,” Roberts says.
In the end, the house measured 1,450 square feet, although the extended overhangs from the roof make it look slightly larger from the outside.
The team also designed the home to be built for a mere $100 per square foot, although Roberts says he’s not sure what the official total was, and he doubts it could be built for that today.
Once it was complete, the original owner, an avid gardener, honed the surrounding landscape to give it the Edenlike lushness the property boasts today, and then he put the house on the market.
That’s when Wright’s daughter, also a Dallas architect, saw the house on the cover of a local architectural publication and immediately called Wright to tell him about it.
“I bought it that day,” Wright says.








