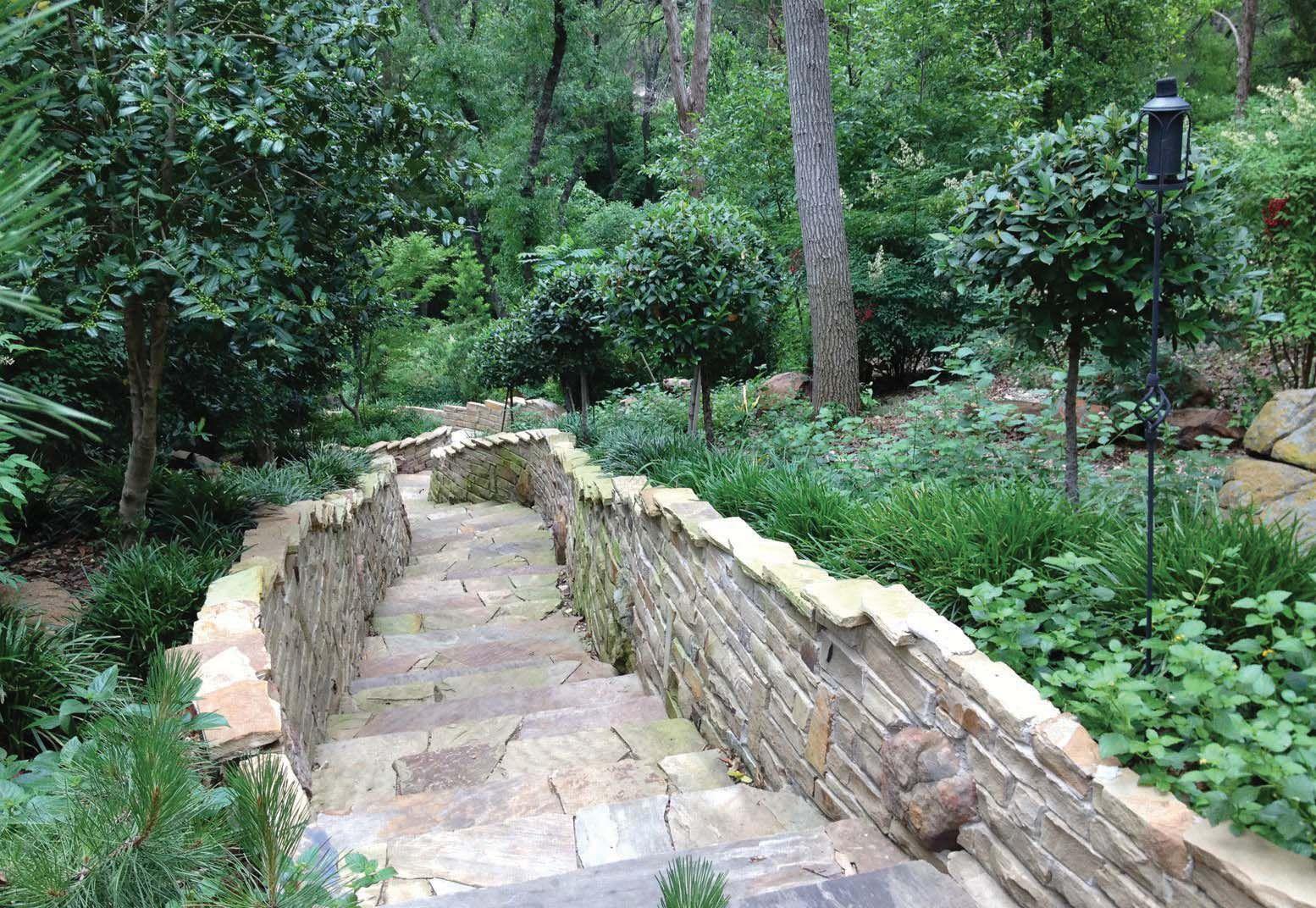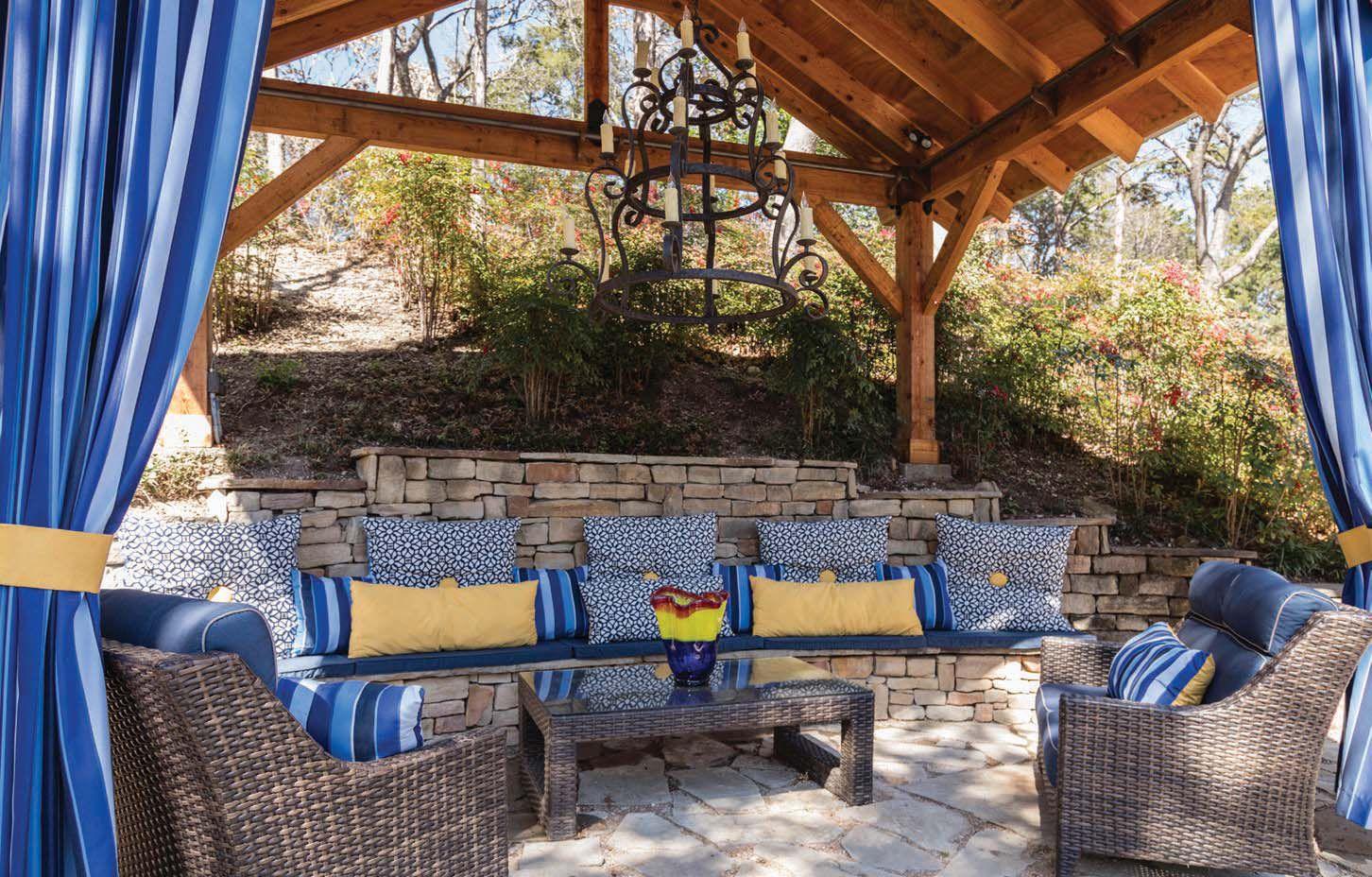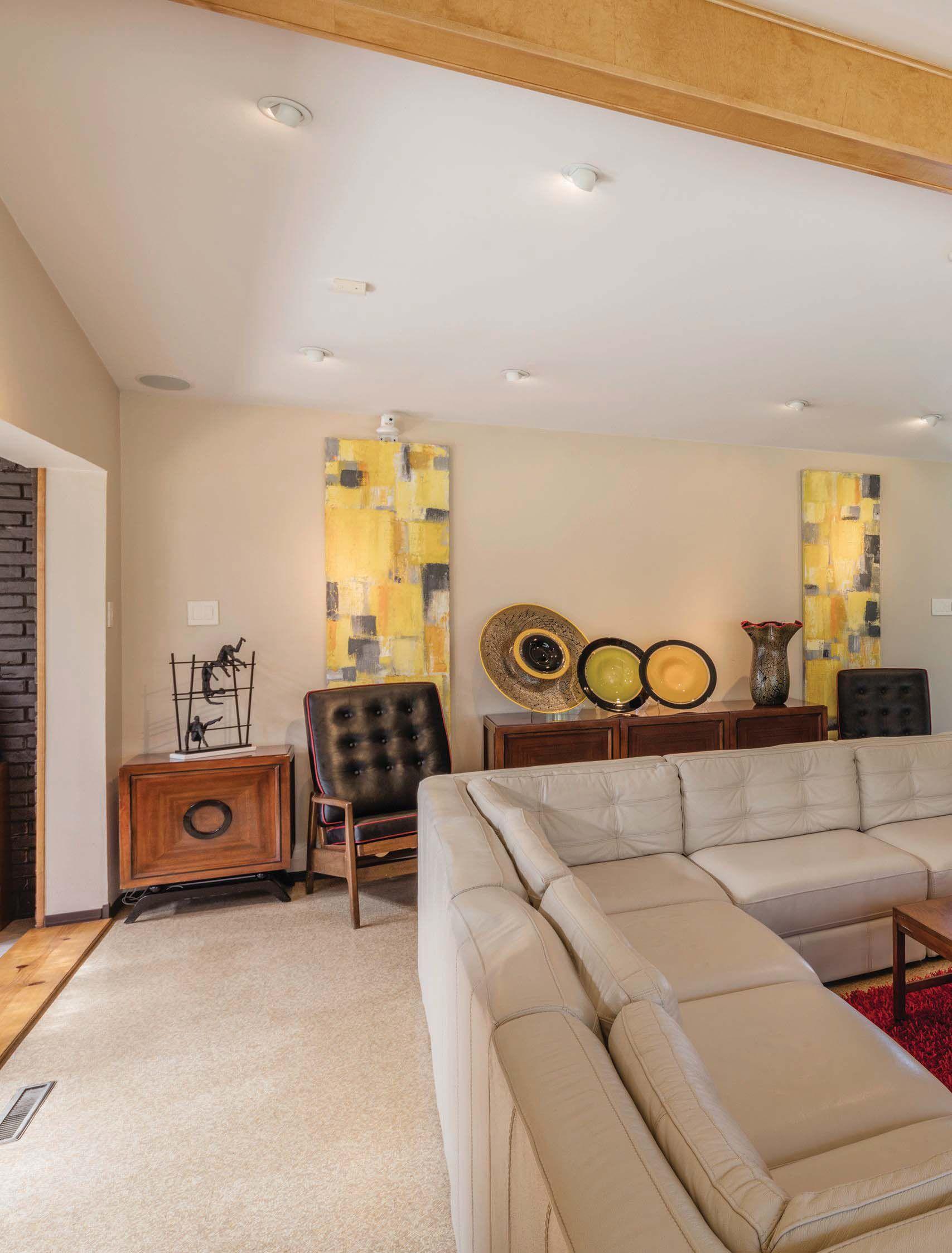
1 minute read
CIRCA1961
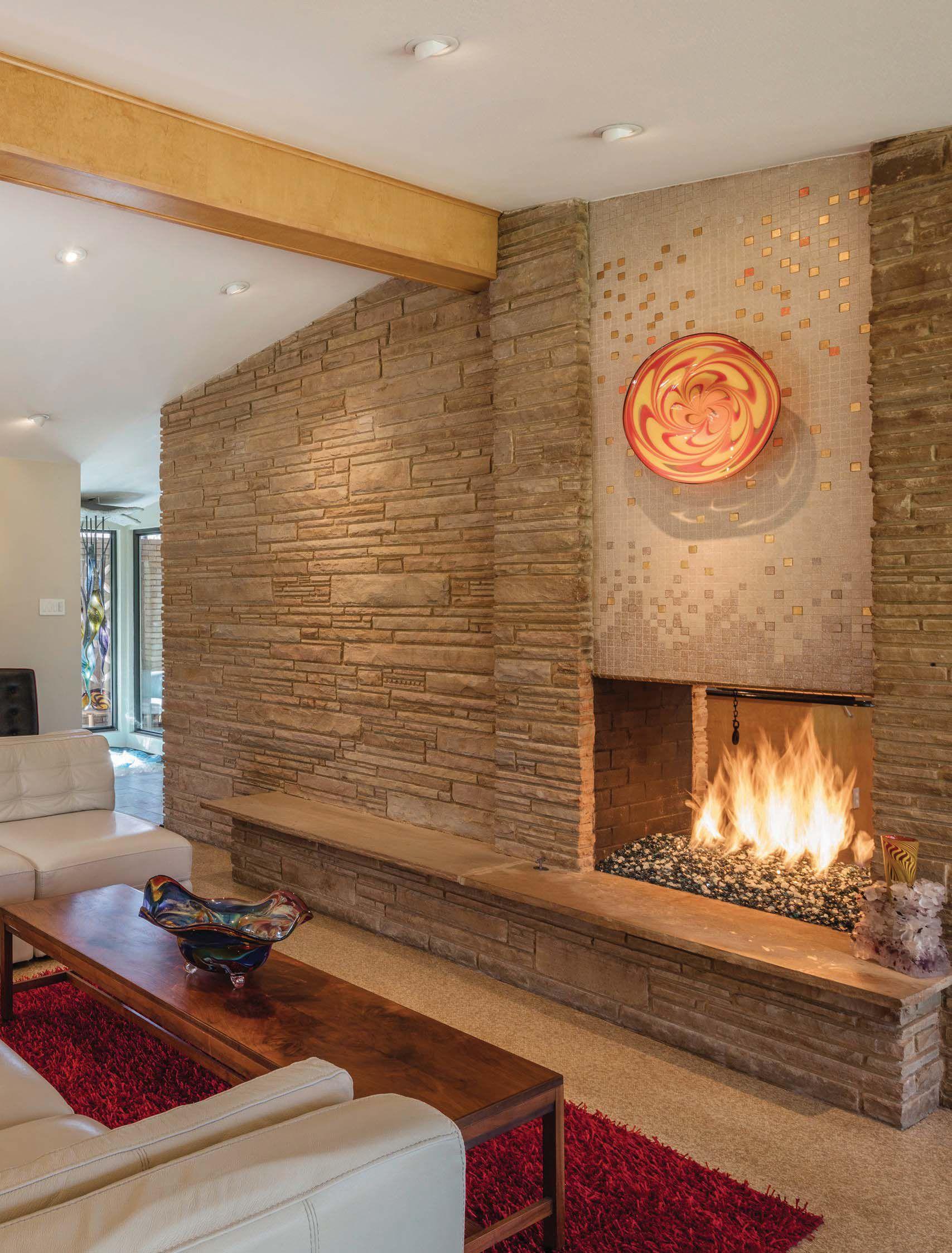
When Bill Robertson bought his mid-century modern house in Kiestwood 15 years ago, there were vines growing in the walls and raccoons in the attic.
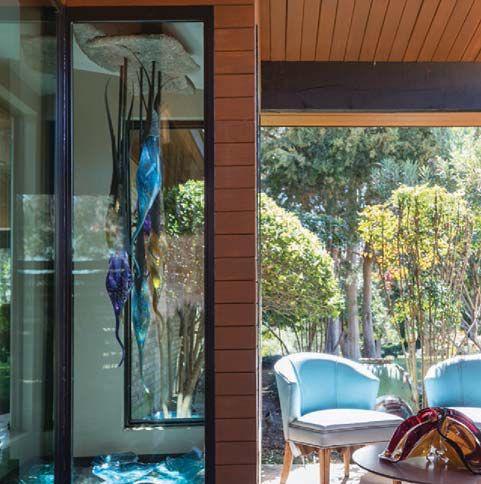
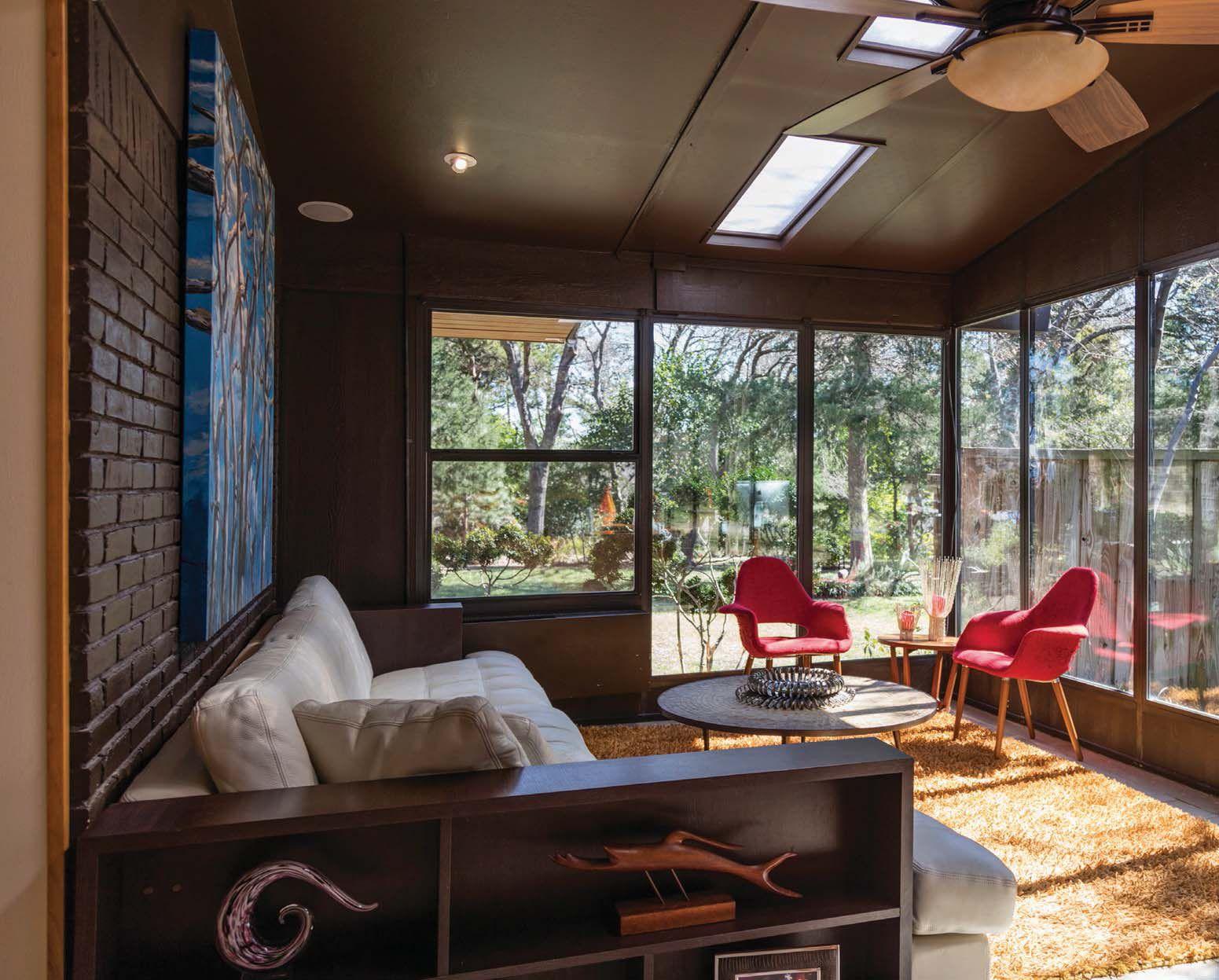
“But the great thing about it was that it was untouched,” he says of the home’s architecture.
Robertson, who bought the home with his late partner, Dr. Brent Whitworth, is the second owner of the house, which was built in 1961. Renovations have been loyal to the original architecture. He kept and refinished the kitchen cabinets, and the atomic-age linoleum floors still stretch throughout the house, along with slate-tile flooring in the entryway.
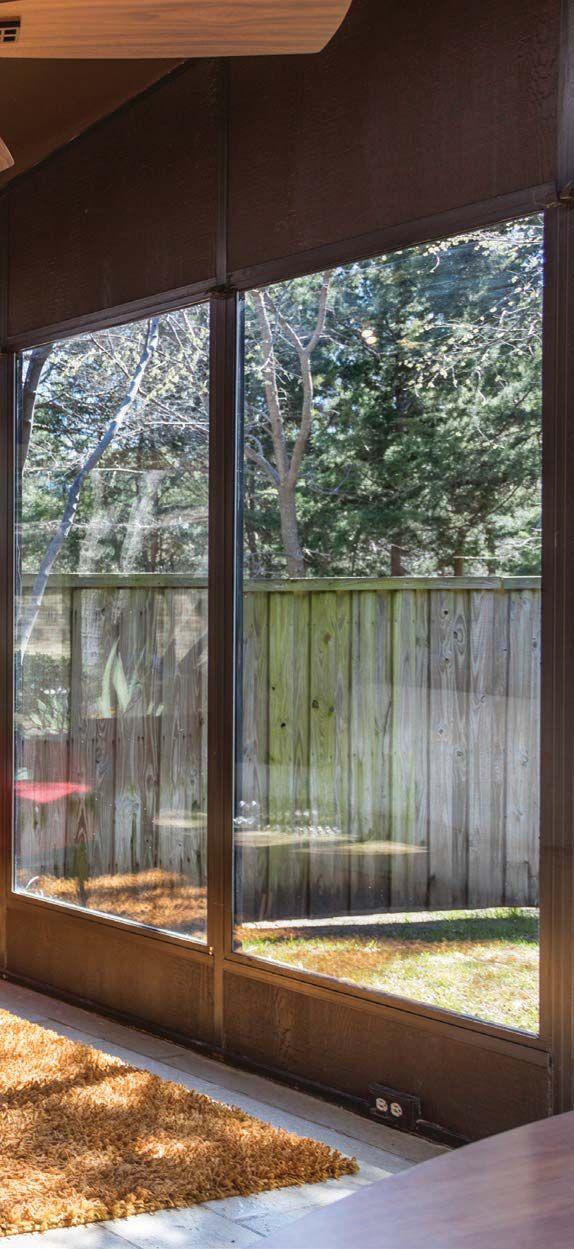


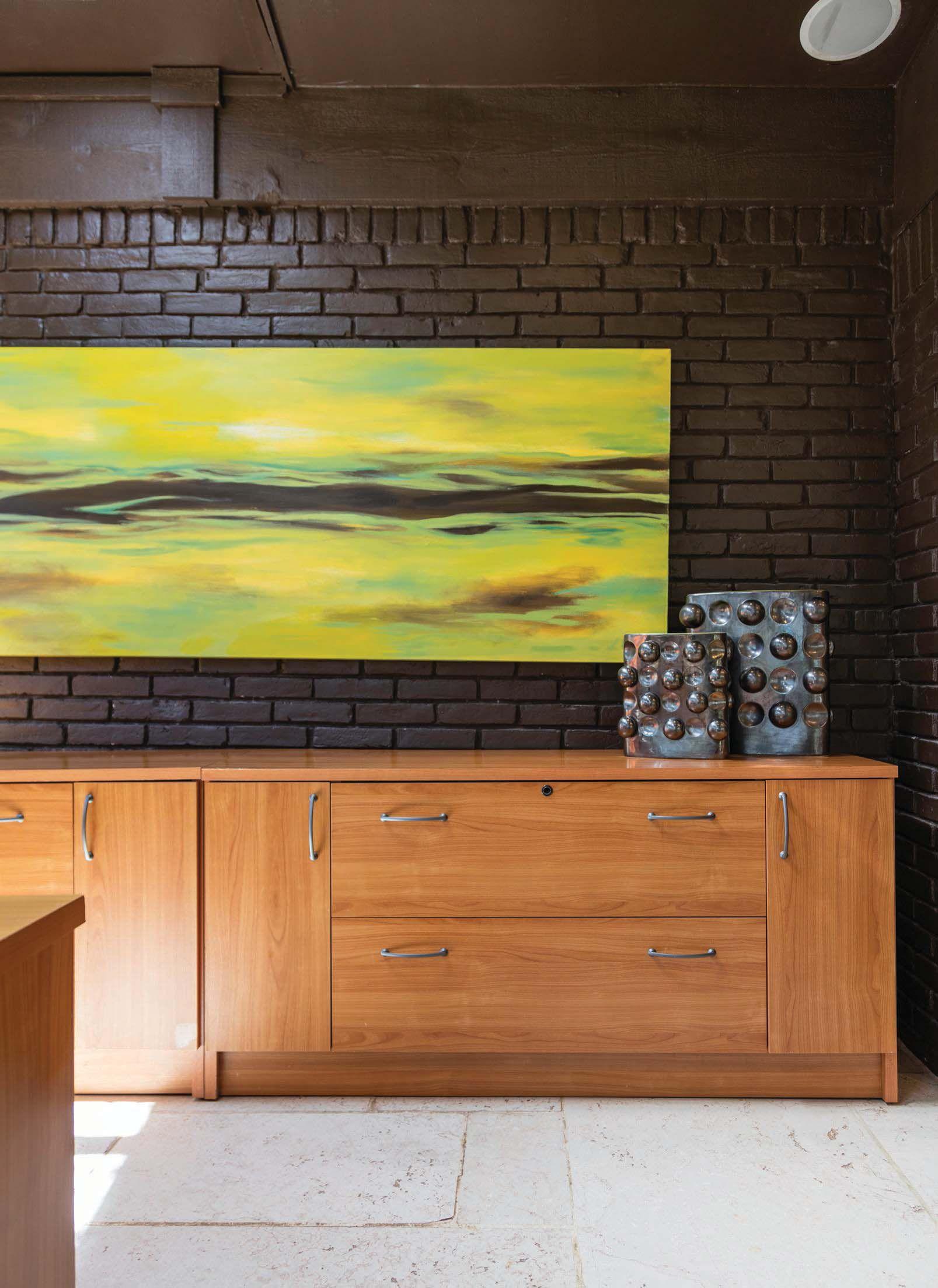
h The o i ri i gi g nal f foottp p i ri t nt of t thhe h house h has ’ n t c chhang g d ed Plentty y ellse h has chhang g d ed, h however.





A fountain in the entryway had caused d mildew so it was re
A fountain in the entryway had caused mildew, so it was removed and replaced with glass art that flows like water.
Glass is a major theme of the house. Vetro Glass artist David Gappa designed the dining room table, which features Chihulyesque pieces inside a steel box, lighted from beneath, with a glass top. There is also glass artwork from Greg Hooper.
Glass doors run from corner to corner at the back of the house.
And then there is the showstopper.
Robertson’s house sits on 2.1 acres. When he bought the house, the backyard was so overgrown that it took seven years to clear.
Step outside the glass doors, and there is a huge stone patio and vast landscaped yard shaded by old trees. But there is so much more.
Robertson built a stone staircase that curves down the steep hill toward Five Mile Creek. There are tiered gardens that he and a team of landscapers created on the hill. It took almost 50 tons of stone to build it all.
Robertson is an event planner with his own business, Events By Bill, which produces high-end weddings and corporate events.
