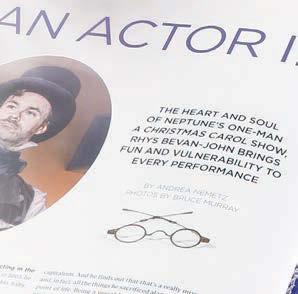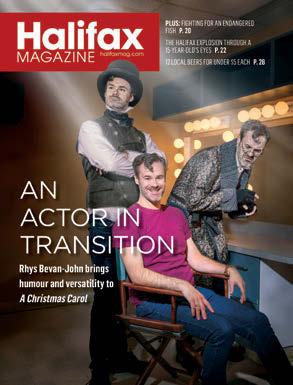
9 minute read
Cover: Catch the mid-century modern vibe
These Pictou homeowners invite you to step back in time Catch the MID-CENTURY modern vibe
BY CRYSTAL MURRAY PHOTOS BY STEVE SMITH/VISIONFIRE
Cindy and Andrew Blair put all of their effort into capturing an unmistakable vintage vibe for their new home in Pictou, N.S. Walking through the front door is like stepping back in time. The sleek ranch-style house they designed and built two years ago features modern efficiencies but is dialled in to the mid-century modern style.
“Someone told us that our oven looks like a 1950s Chev married a jukebox,” laughs Cindy. “I think that the greatest joy in this house is the way it makes people feel when they walk into it. It’s just so fun.” While Cindy carried the retro vibe through the entire home, the kitchen is the real show-stopper. Mint green vintage-inspired appliances, a checkerboard chrome set, authentic Bakelite dishes, and pops of colour highlight hallmarks of the mid-century modern period, covering roughly 1933–1965.
Author Cara Greenberg coined the term mid-century modern, which quickly became part of the design lexicon. Her book, Mid-Century Modern: Furniture of the 1950s, says consumers who wanted function and style for their small post-war homes influenced the look.
Decorating an entire home in a period style would daunt many homeowners, but the Blairs ran with it. This is the third home Cindy and Andrew built and designed in 25 years of marriage. They furnished their previous homes with plans for a future sale.
“I decorated with what everyone else wanted,” says Cindy. “Always a white shaker-style kitchen and traditional elements. When we decided to make the move to Pictou, I knew that this was finally the house that I was going to decorate for me. I always loved retro and I wanted to take a big step in that direction.”
Cindy’s décor choices weren’t her only big step. Her new home is on a different coast. A British Columbia resident her entire life, Cindy met Andrew in Manitoba in 1994 when she worked as an RN and he was in the province doing aerial surveying. They married and started their life
together on Vancouver Island. After Cindy retired, they looked east for that change. Andrew had ties to Pictou and always hoped to return. He lived his first decade around the corner from the home they now share in the harbour town’s west end.
Over the years, Cindy visited her husband’s family in Pictou, and says the local architecture charmed her. “We decided we wanted to start from scratch, but we wanted to be in the area where Andy grew up,” says Cindy. “There is very little if any vacant land in town. Especially land that is

Top: Cindy says the retro stove is the home’s biggest conversation piece. Bottom: These mint green replica appliances are nostalgic and tick all the boxes for modern convenience and energy efficiency. Sleek white cupboards, polished chrome, hexagon tiles, and vintage dishes pull the retro concept together. This pencil leg turntable is a throw back to the 1950s with Bluetooth capabilities.


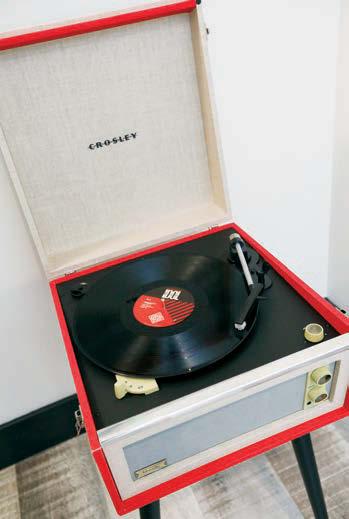
Left: Cindy carried the classic black and white theme through parts of the house. Right: With the exception of a few décor pieces the couple were able to access almost all of the house’s building and finishing supplies in Pictou County.


zoned for a second structure.” Cindy’s older sister made the move with them and wanted her own space.
Discouraged that they couldn’t find the right piece of land, Cindy says they were ready to abandon their plan for a house in Pictou. One day while scanning online property listings from her home in British Columbia, a newly listed property popped up in her search.
“It was a piece of land on Cottage Street that I walked by every day on my way to school when I was a boy,” says Andrew.
Cindy and Andrew had a clear idea what they wanted and worked on the home’s concept with house designer Nigel Collinson of NC Designs in Bedford, N.S. “We gave Nigel the dimensions of our lot, our thoughts on farmhouse style with no basement, and he turned around a plan that we all loved. We also knew we wanted Andrew’s cousin to build the house and he had an opening, so we jumped,” she says.
“It’s very helpful when a client has a clear list of needs,” says Collinson. Cindy wanted a 1,500-square-foot house with a two car garage. The ranchstyle home would feature board and batten exterior and a wide verandah with no rails. For Cindy’s sister, Collinson built a 600-square-foot structure to match the style of the main house. A “mini me,” he calls it.
“Creating a house in a different style so that it becomes contextual is something I often strive for by using existing elements like roof pitches and proportions to tie everything together,” says Collinson about the Blair home’s contrast with its Victorian neighbours.
The Blairs chose building materials that evoked a farmhouse style while remaining low maintenance and accessible. Cindy was diagnosed with MS a number of years ago. Their plan was mindful of their future and decided to keep the house all one level with wide porches for easy access. The Blairs were ahead of the curve with their anticipation for an accessible home. In September 2019, Nova Scotia added adaptable housing requirements to the building code, mandating that every newly built house have a provision for accessibility.
Although the house is small, the attached garage elongates it to give the effect of a much larger home. It’s set well back on the lot to create curb appeal and give depth to the property.
Andrew says he happily leaves all decorating decisions up to Cindy. They moved east with a clean slate after selling most of the contents of their Vancouver Island home to the new owners. “We left almost everything behind but my golf clubs,” he laughs. He had a hand in selecting the outdoor lighting system that comes on at dusk and goes off at dawn. Remembering his childhood winters in Pictou, he also purchased portable generators for both houses.
While few houses on Vancouver Island have deep foundations because of the dense bedrock, Andrew says they decided to add a heated, six-foot-high crawlspace with staircase access in the garage. “It has the same dimension as the house and contains the furnace, hot water tank, and auxiliary water pump,” says Cindy. “I am happy that we did go for a bigger crawl space as the home does not have much storage.”
Inside Cindy wanted little rooms but, on her house designer’s advice, added a 16-foot vaulted ceiling in the living room to make space for a dramatic, tiled fireplace.
“Most of our tradespeople just shook their heads when I told them how I wanted things done,” Cindy says. “I told them just to trust me and when it was all done they all wanted to take people back and show them the result.”
Before building started, Cindy collected décor elements that tied into her vision. The Sputnik clock and mirror in the living room both nod to the era, as do authentic vintage finds and artwork.
“Some of the best and most timeless designs come from this era. This was a happy time in the years after World War II. There was a lot of colour in the ‘50s. They used neutrals as the base but then added colour in way that we don’t today. It’s very cheerful,” says Cindy.
Cindy is still on the hunt for authentic period pieces that tell the story of this design era. She recently swapped out her headboard for a glamourous pink velvet that contrasts with the bedroom’s vertical black and white striped wall.
And if Cindy tires of retro? “It’s easy,” she says. “We built a great house. I will just sell the décor and start again.”


GET THE LOOK

Mid-century modern emerged in an era when the new atomic age was both fascinating and scary. While the Eames chair and Sputnik mirrors were all the rage, so were backyard bomb shelters.
Deb Nelson, a Halifax designer who collects original Canadian mid-century modern pieces says the style is easily incorporated with today’s décor. “It still looks great and stands the test of time, but it adds an original touch and a cool vibe to any room.”
While some period pieces can be pricey, midcentury finds can fit almost every budget. One option is replicas, which feature a lower price tag. Another is watching flea markets and household auctions. Online research will help you become familiar with designers so you can look underneath each piece for an original logo or stamp.
HERE’S WHAT TO LOOK FOR

Colour Earthy tones like teal, brown, and orange were popular. Incorporate this look simply by pairing stark white walls with furniture highlighting these colours.
Shape Furniture was sleek and curvaceous, and accent pieces presented open geometric designs. Look for curvy chairs and sofas, and coffee tables with slim legs.

Wall Treatment Bringing nature indoors resulted in the popularity of wood paneling. Look for wallpaper in groovy graphic designs and polka dot café curtains.
Light years ahead Nothing defines a design period like a light fixture. Midcentury modern lights are easy to spot. The Sputnik light was the most popular, named for the first satellite to orbit the earth in 1957.
Checkers and chrome Checkerboard tiled tabletops evoke vintage diners and a time when chrome details made appliances and cupboards gleam. Look for hardware in your favourite vintage stores. o
Everything you need to know about your city.
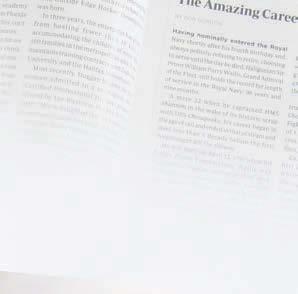
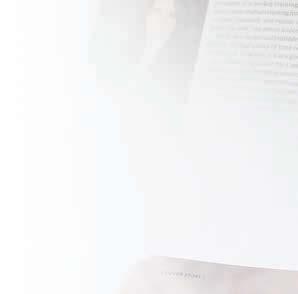
People • Urban Life • History • Art, Music & Culture • Craft Beer
SUBSCRIBE | HALIFAXMAG.COM/SUBSCRIBE 833-600-2870 | CIRCULATION@METROGUIDE.CA
