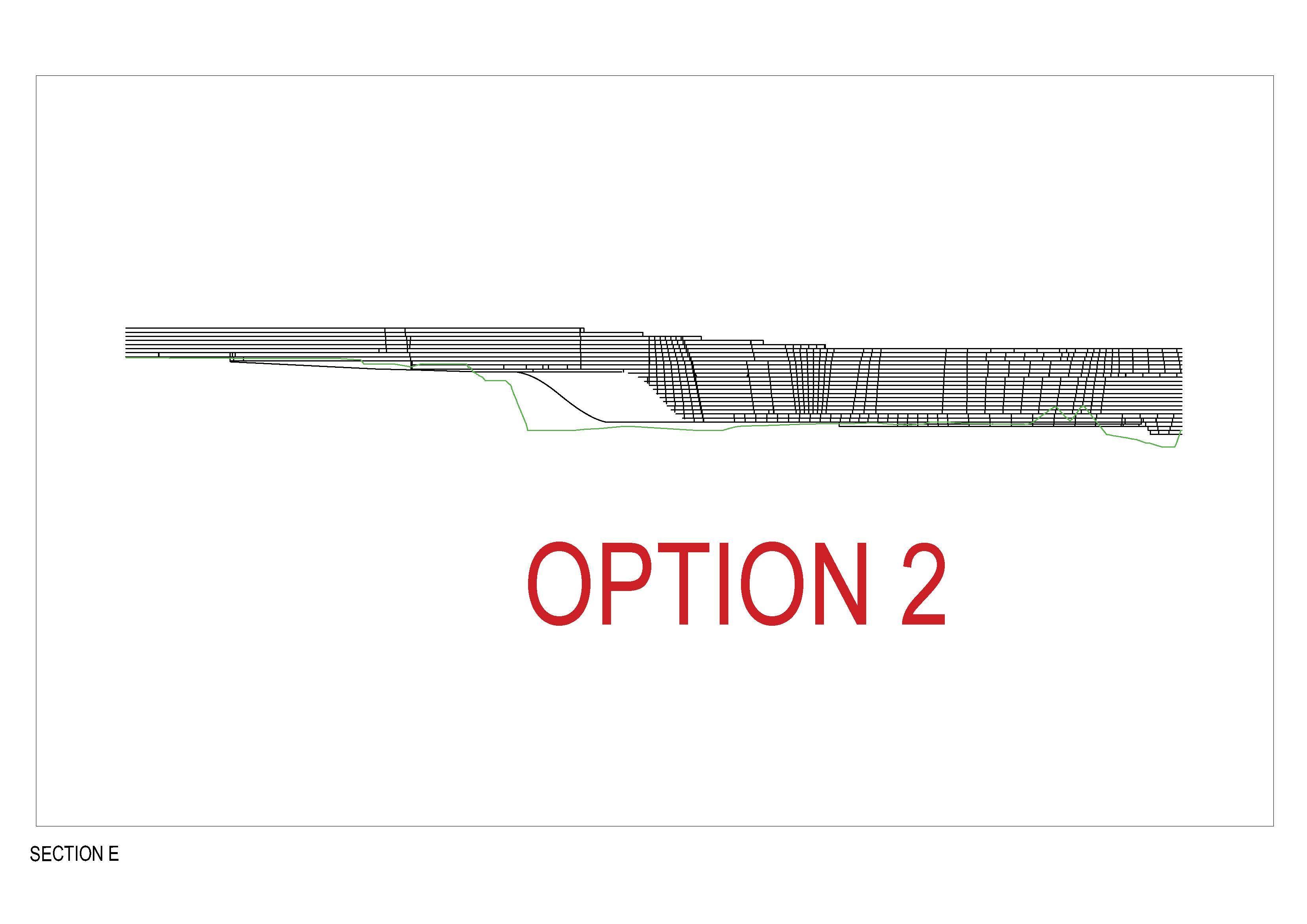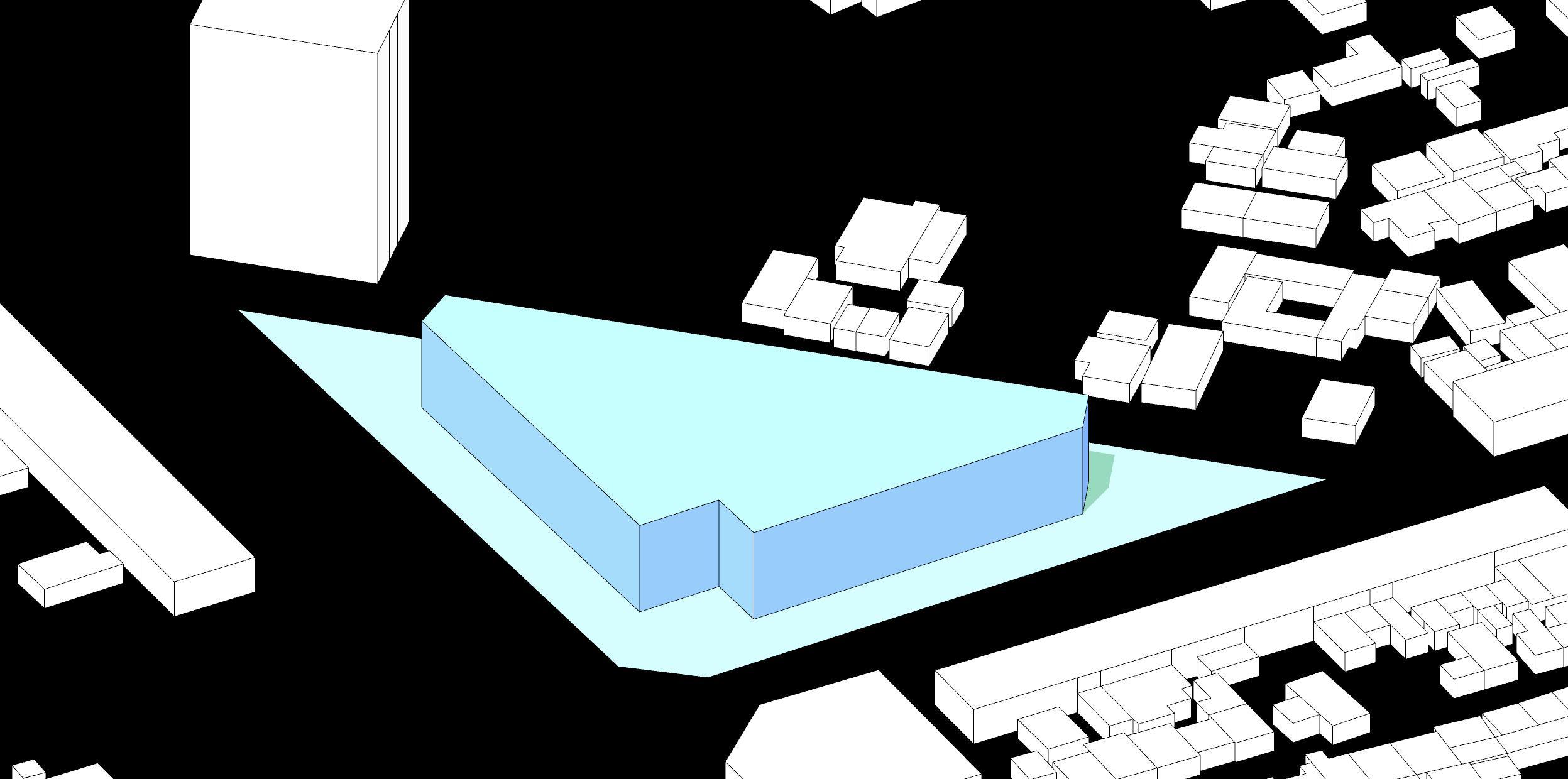

Architecture P R TF I 2022-2024

Affan Maulana Yasin

AFFAN MAULANA YASIN
Bekasi Regency, Indonesia affanmaulanayasin@gmail.com affanmaulana.site
Education
Sebelas Maret University
Bachelor of Architecture - GPA: 3.90/4.00. Graduated with Honors Aug 2020 - Mar 2024
Experiences
Sinar Mas Land, Tangerang Selatan
Architect - Urban Designer Internship Jun 2024 - Present
Architect Design Freelancer
Self Employed Jan 2024 - Present
Freelancer.com - Multinational (remote)
UI/UX Design Freelancer Jan 2022 - Present
Architecture Department of Sebelas Maret University, Surakarta
Assistant Lecture of Architectural Design 3 & 5 Feb 2023 - Jun 2024
Pura Mangkunegaran Development Team, Surakarta
Architect Assistant Internship Oct 2022 - Jan 2023
Competencies
Figma - Photoshop - Illustrator
SketchUp
AutoCAD
Revit
Archicad 27
Enscape


2024 BSD, Tangerang Selatan, Indonesia Sinarmas Land Intern
DE PARK GREENBELT CISADANE RIVERSIDE
P o ect Team
M . Be t am Won - BSD Maste planne Alfi Khai iyah - Landscape A chitect
Located alon the Cisadane Rive in BSD City, the De Pa k G eenbelt p o ect inte ates natu al beauty with dynamic u ban elements. The desi n featu es a st ikin ent ance ate inspi ed by the ive ’s undulatin waves, complemented by thou htfully a an ed plants and li htin fo a welcomin atmosphe e. Key nodes alon the ive side path p ovide simple seatin a eas me ed with abions, enhancin the natu al feel of the ive bank.
The p o ect also includes a cascadin wate fall, desi ned th ou h ca eful collabo ation with en inee s to navi ate the site’s complex contou s and wate flow. Additionally, the a ea featu es canopy t ees and meticulously a an ed eene y to c eate a cool, shaded walkway, makin it a se ene destination fo visito s to elax and en oy the pa k's t anquil settin .


Main Gate Concept Plan
The entrance gate to the riverside area, located next to the main road and the Gading Serpong area, features two types: a swing gate for pedestrians and a sliding gate for emergency vehicle access. The dynamic design, complemented by various plants, provides a distinct identity for the park inside.
Main Gate
Waterfall
Sitting Park Nodes
Visible from all directions in front
Gate does not block the view to the river area





The brainstorming process for the gate design considered various functional aspects, from hybrid seating with planters, using the gate as a









Node 1 Section
Waterfall Plan

The waterfall area marks the meeting point between the main drain and the Cisadane River, one of the major rivers in the Pasundan region of Java. Naturally, this junction features a unique topography with a steep depression that forms a natural waterfall. This natural feature was developed to create a green and clean environment, even within the urban setting of BSD City.

Several facilities were of BSD's urban population, including a mounding park for relaxing while enjoying views of the waterfall and Cisadane River, as well as a lookout area for a broader perspective of the scenery. designed to reduce the stress levels
Concept 2 section to existing topography


Mounding Park
Cisadane River

View of the scenery from the road, with the Cisadane River in the background, creates a natural street ambiance in the midst of an urban setting.

The lookout point provides a 360-degree view of the park, waterfall, and Cisadane River, offering visitors a panoramic perspective of the surroundings.

The riverside walkway offers a space for the public to stroll leisurely amidst the bustling cityscape, and it can also be used for jogging and exercise. This area serves as the pathway to the waterfall facility.

The mounding park area is designed with strategic placement of greenery and flowering plants to create a lush and beautiful environment.

The versatile mounding park can be enjoyed by the community for casual hangouts, sitting and enjoying the scenery, or even small picnics.

The naturally formed waterfall is enhanced to boost its aesthetic appeal while also serving a functional role as the main urban drain.


Things I learned from this project
The principles of design and the correlation between man-made design objects and natural topography are not as simple as they seem
Designing requires careful consideration of budget constraints
lants and landscape elements are crucial for both aesthetics and the environment
Utilities such as water flow, waste management, and electricity are important factors to think about.


DE PARK GREENBELT CI ADANE RIVER IDE


Purbalingga Homestead
The project, designed for a private customer, is located in Purbalingga Regency within a rapidly developing village. The area is lush with rice fields and features both a small river and a larger stream nearby, offering a cool and green environment.
The design was developed on a tight budget, ensuring minimalism without sacrificing comfort. The client requested a modern-style home with five bedrooms, including a master suite. This posed a challenge to fit all requirements within the budget constraints.
The house combines contemporary aesthetics with functional spaces, optimizing the layout for the client's needs. The final design harmonizes modern living with the serene, rural setting, creating a comfortable and stylish sanctuary.








Facade


Things I learned from this project
Designing a single-story house with 5 bedrooms while meeting the needs for air ir ulation and natural lighting was hallenging due to the limited land area
The lient's budget onstraints must be arefully onsidered in the design pro ess
Open spa es and good ir ulation ontribute to a positive living environment for its users
A residential design doesn't need to be fan y or modern; it should depend on the lient's budget and on-site onditions.


Purbalingga Homestead


Sustainable Bekasi City Bus Station
This project is inspired by the rapid development in Bekasi City, which is not aligned with the progress of the Bekasi City Central Bus Terminal. Numerous issues have arisen, resulting in a disparity in the advancement of bus transportation compared to other modes of transportation in Bekasi City. Therefore, a redesign of the Bekasi City Central Bus Terminal is necessary. In the context of architectural science, this challenge can be addressed by implementing a Sustainable Architecture approach. Sustainable architecture involves designing developments that consider economic, social, and environmental sustainability.
The redesign of the Bekasi City Central Bus Terminal aims to create a balanced environment between dynamic development and sustainable living, providing significant economic, social, and environmental benefits for the people of Bekasi City.
The existing terminal faces economic challenges, such as disorganized shops and vendors, which intermingle with other aspects like large buses and passenger circulation. These issues also extend to circulation and social aspects. The mixed circulation makes the terminal noisy and crowded, creating social problems for its users. Furthermore, the disorganized environment leads to a lack of dedicated space for greenery. The scarcity of plants and trees, along with poor waste management and cleanliness, is quite concerning.
The growing population of Bekasi City underscores the urgent need for changes and renovations at the Bekasi City Main Bus Terminal. A sustainable architectural approach is necessary to enhance the terminal's role within the local community environment.

Circullation Spac

Circullation Spac
Transition Spac
Transition Spac Economic Spac

Economic Aspects
Sustainable economic growth for users
Economic savings for users
Cost savings in construction
Reduced building maintenance costs
Social Aspects
Provision of basic facilities
Space arrangements that support user activities and needs
Implementation of safety, security, and health standards
Implementation of comfort standards based on user needs
Environmental Aspects
Responding to climate and environmental changes
Use of renewable natural resources and materials
Reduction of environmental pollution









JI. Ir H Juanda
JI. Ir H Juanda
JI.CutMutia
2nd
3rd






Things I learned from this project
Designing requires excellent time management as the process often needs to be done quickl
The application of proper building structures is crucial to create a comfortable atmosphere for the users
Renders and architectural visualizations are essential for achieving clear and effective design communication.


Sustainable Bekasi Cit Bus Station


Verdant - Mall & Suites
This project was assigned to me to design a mixed-use building combining a shopping mall with a 5-star hotel. It had a maximum criterion of 24 floors and required a seamless connection between the hotel and the mall.
The applied building concepts included nature integrity, energy sustainability, and cultural locality. The shopping mall concept emphasized comfort levels and visitor circulation to manage visitor density effectively. Additionally, emphasis on the facade was crucial to provide an attractive appearance for the satisfaction and attention of visitors.
Several criteria for the 5-star hotel were also applied, including room classes, spa facilities, and a gym.
Air can flow through the building openings to naturally cool the hotel environment





Incoming vehicle pollution is blocked
Views from inside the building are scattered with a dominant orientation towards the east


The plants at the bottom serve to filter noise from vehicles outside the building


The entrance and exit circulation are kept away from the intersection to avoid creating congestion points





The use of an attractive and captivating façade becomes the focal point of attention in the direction of the building
Plants and trees are also placed on the building facades to filter air and noise pollution












Things I learned from this project
Des gn ng requ res excellent t me management as the process often needs to be done qu c ly
The use of m xed structures n bu ld ngs w th d verse and random funct ons s cruc al to support each of the r purposes effect vely
Renders and arch tectural v sual zat ons are essent al for ach ev ng clear and effect ve des gn commun cat on.


Verdant - Mall & Suites

