




Architecture Portfolio

Work
Measured Drawings
Artistic Work
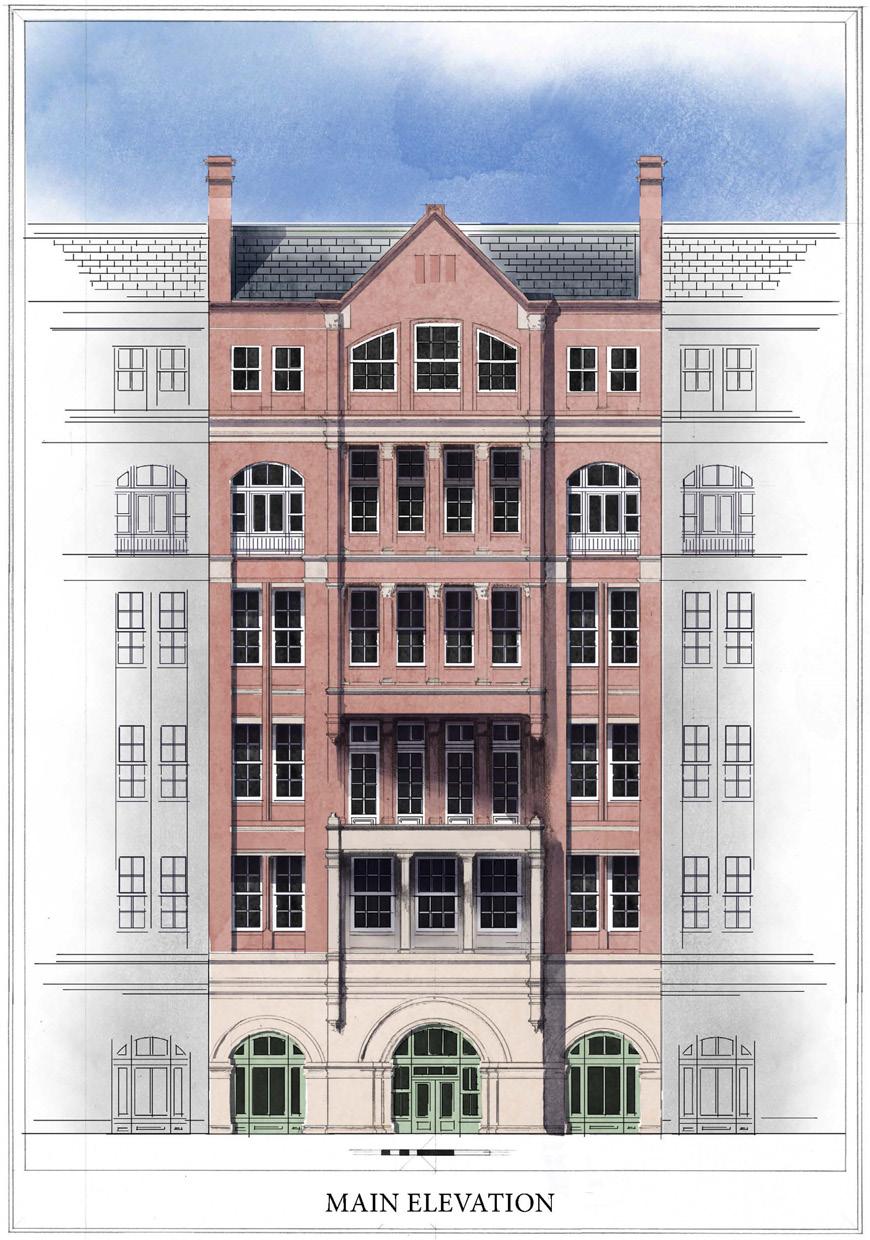
While single-exit apartment buildings are uncommon in most of the USA, this project proposes a point-stair apartment in Philadelphia, inspired by similar designs in France, Germany, and Italy. ese buildings o er a more human scale, varied character, and incremental diversity, contributing to vibrant urban environments. My design incorporates a public space featuring a café and bookstore, with a private event space located beyond. For the elevation, I drew inspiration from the bold and eccentric work of Philadelphia’s Frank Furness, cra ing a design with a heavy stone base that appears to strain under the weight of intricate brickwork, re ecting the city’s rustic charm. Essential in my design was maintaining the industrial nature of Philadelphia’s heritage while also creating two luxury apartments that opened up onto grand entertainment spaces.
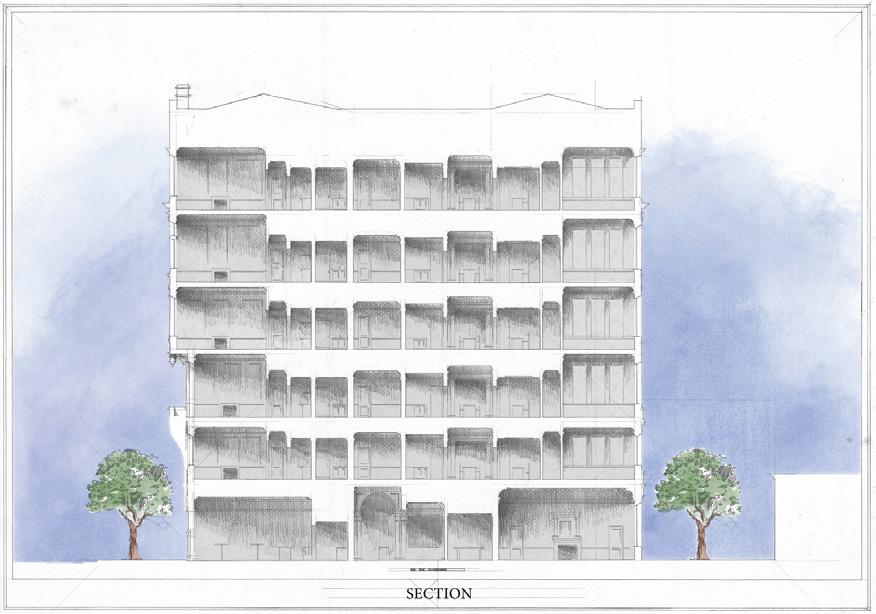


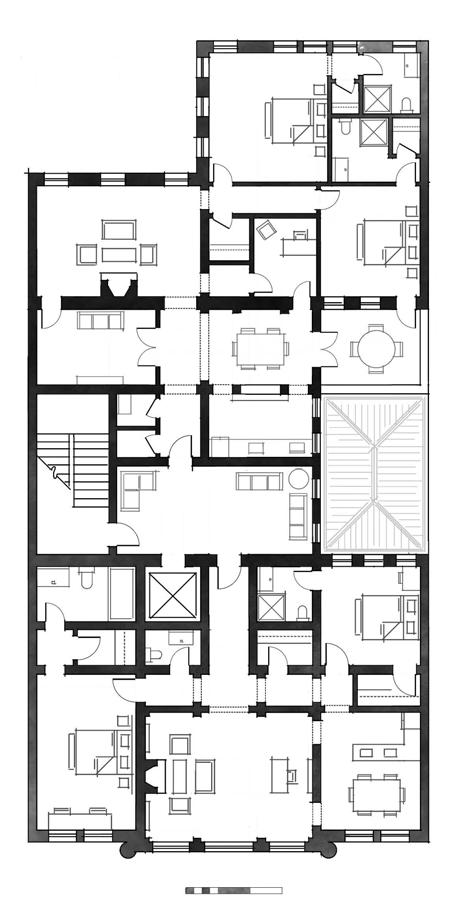

e “Union Hotel” is a multifaceted space that accommodates public, private, and service functions while serving as a gateway to an authentic Washington D.C. experience. Unlike other hotels in the area, the Union Hotel draws inspiration from the re ned aesthetic of Paul Cret’s work, particularly the streamlined elegance of Art Deco and WPA-era architecture. is in uence is evident in the hotel’s restrained ornamentation and bold massing, which transitions gracefully from a grand governmental scale to a more intimate and welcoming human scale. As the building turns the corner, it reveals a striking jewel box moment that serves as the entryway to the grand ballroom and restaurant. is dramatic shi in elevation anchors the design and enhances its presence on the street. In designing the hotel, I took cues from the private social clubs of New York City, known for o ering one-of-a-kind experiences and exclusive hotel-like accommodations to their members. is reference informed the parti, leading to a primary vertical axis that leads guests to the reception and lounge, creating a clear and inviting focal point, while a secondary horizontal axis directs visitors to the hotel’s amenities. e result is a space that balances elegance and functionality, while also creating a distinctive sense of place.



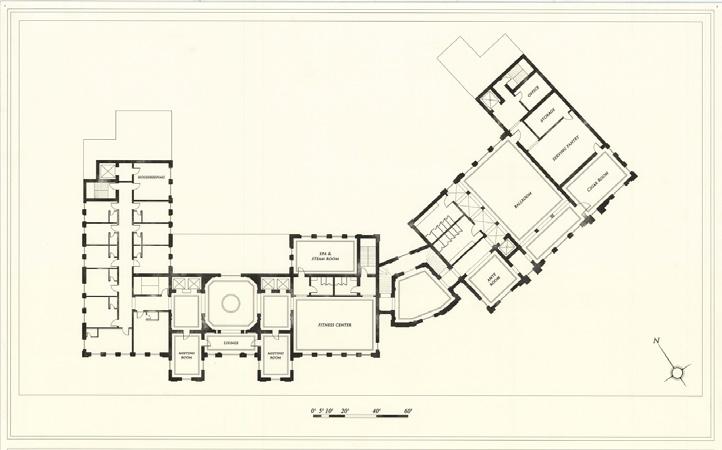
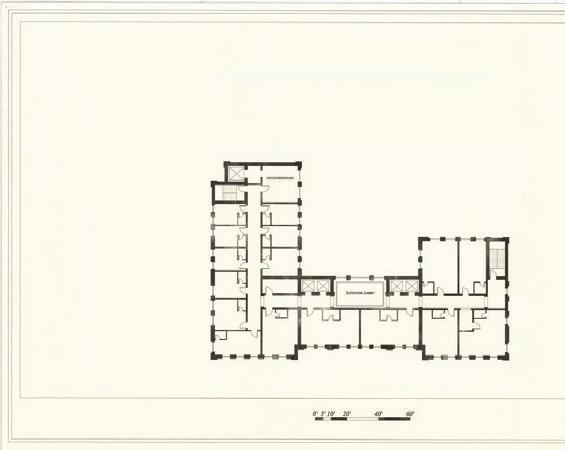

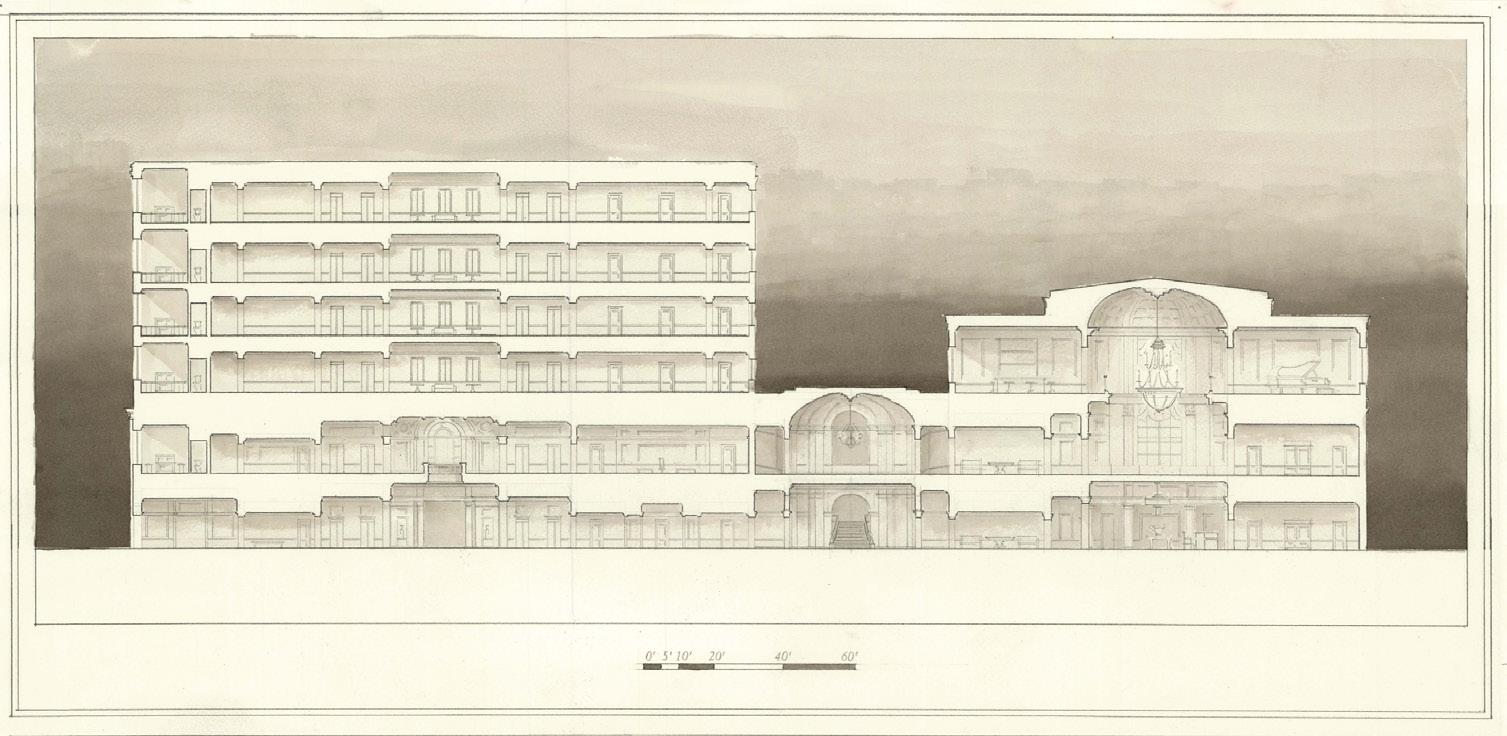

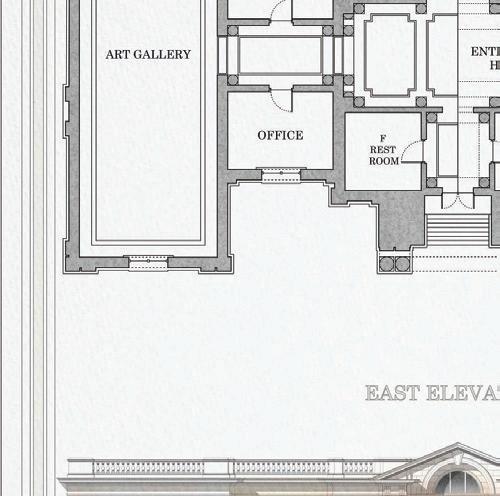




South Bend, IN
The City of South Bend has commissioned a new Center for the Arts as part of a future Arts District near historic Leeper Park. The museum is designed to host a variety of events, from art exhibitions to community events, the building draws inspiration from Sir Edwin Lutyens’ playful yet commanding neoclassical style. My design features a sturdy, modular structure with a striking central bay, where shifting planes and an overhanging pediment lead visitors through a grand copper door into a ceremonial hall. The entrance hall is decorated with columns and intricate ornamentation, which acts as a hub distributing guests into two wings dedicated to diverse art exhibits, creating a balance of functionality and civic grandeur.
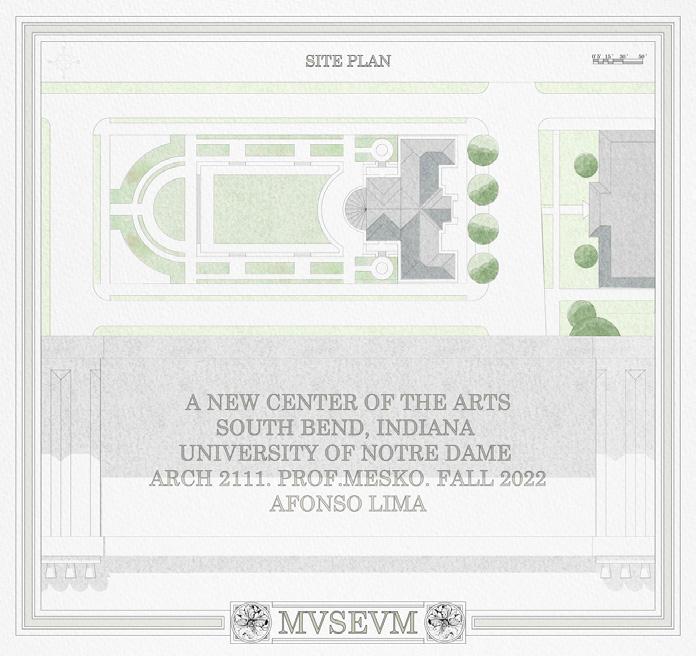



Bath, England
A new townhouse in Bath, England, is to be developed with 4 or 5 floors, including a lower ground floor with light wells, a top floor within the roof structure, a walled garden or courtyard, and a garage accessed from the mews. The design incorporates structural party walls and a vertical grand stair hall. Inspired by the elegance of segmental arches and large ashlar masonry, the elevation gradually simplifies as the windows ascend, evoking Bath’s refined aesthetic. The floor plan balances public spaces at the street-facing front with private quarters at the rear, anchored by a grand stairhall featuring a curved staircase with niches that seamlessly connect all levels and enhance the design’s flow. The grand stairhall in the plan negotiates public and private spaces while also doubling as an entertainment space, elegantly transitioning into a library and bar room.

































































































































































































































Central Park, New York City, NY
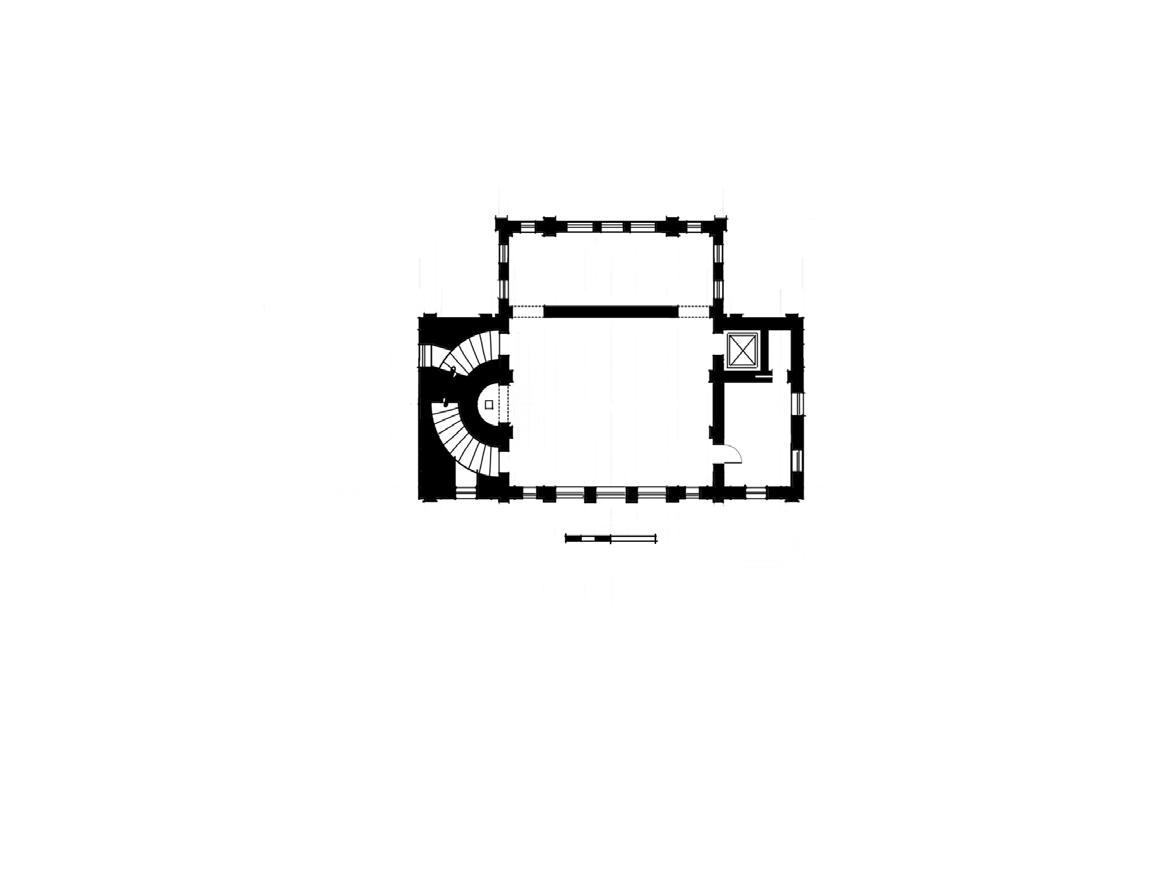
During my summer internship at Ferguson & Shamamian Architects in New York City, I took part in a 24-hour esquisse challenge to design an astronomical observatory. e proposed site was the Great Hill in Central Park, envisioned as a public-facing pavilion for stargazing, research, and community events. During my research, I was inspired by the romantic charm of English follies o en found on the estates of grand country houses. However, to re ect the character and vibrancy of New York, I reinterpreted this concept through a more formal lens, designing a temple-front structure reminiscent of classical university architecture.
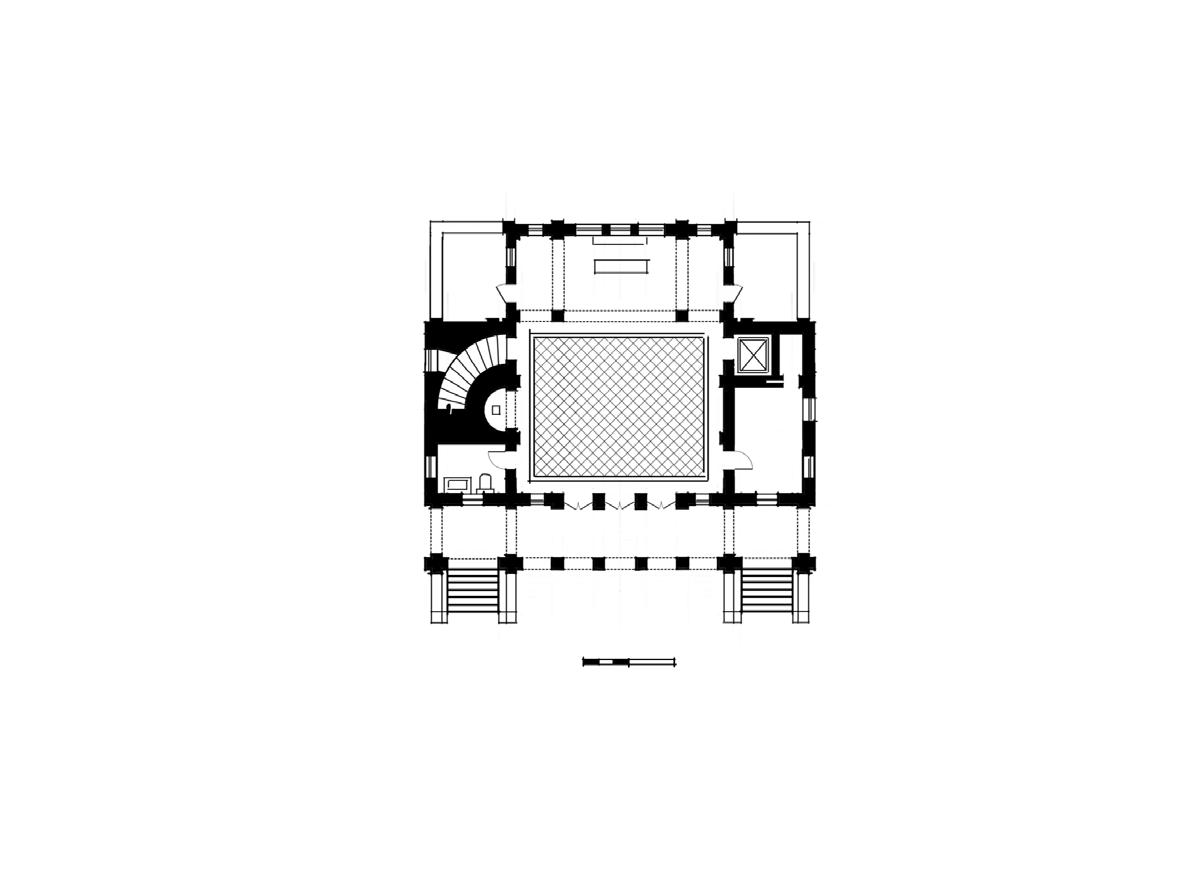
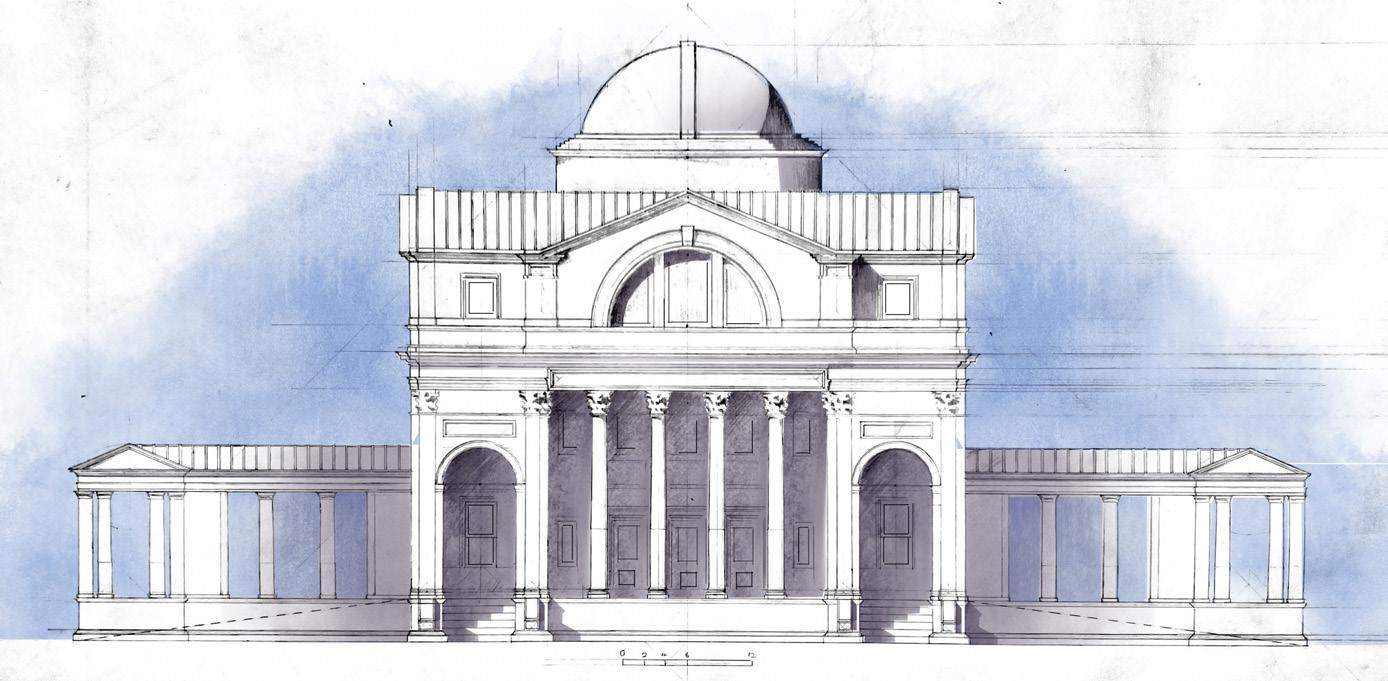
Rome, Italy
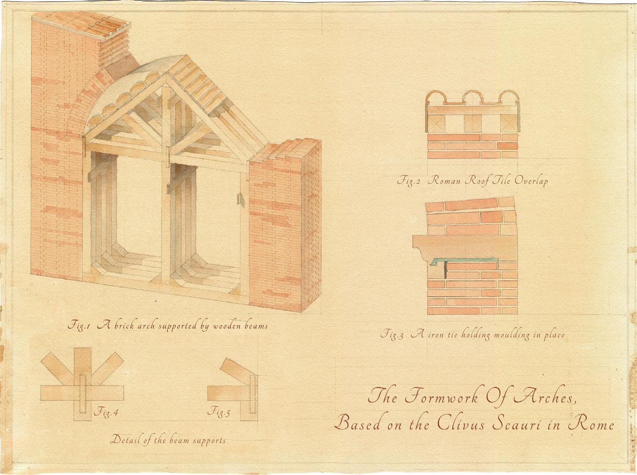
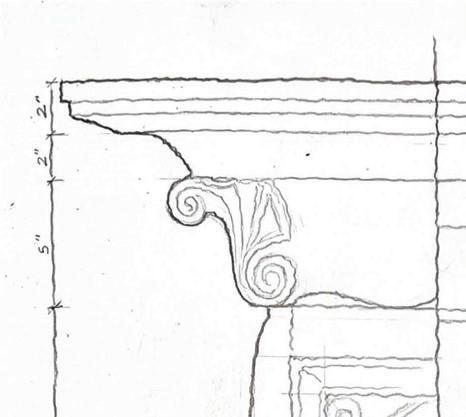

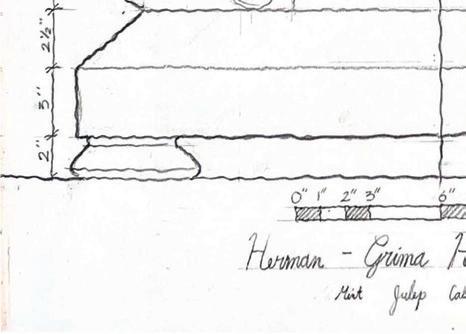

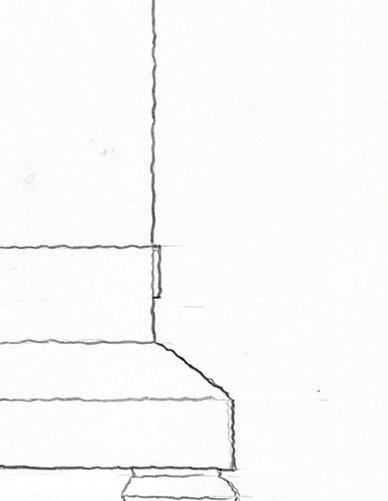
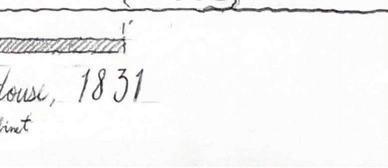




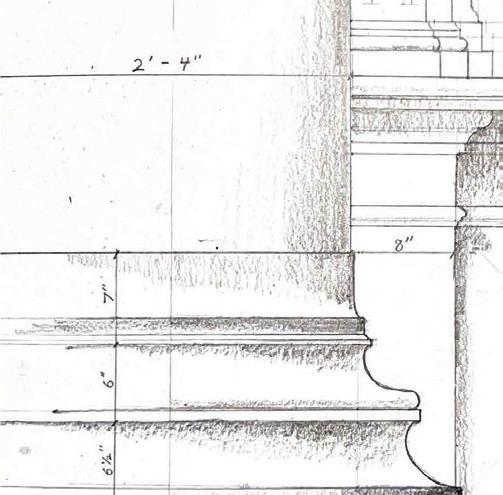
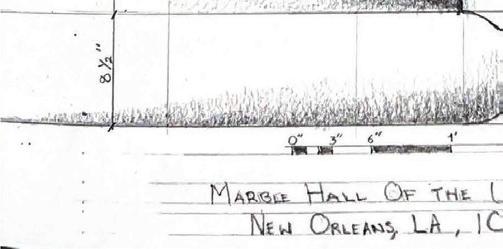
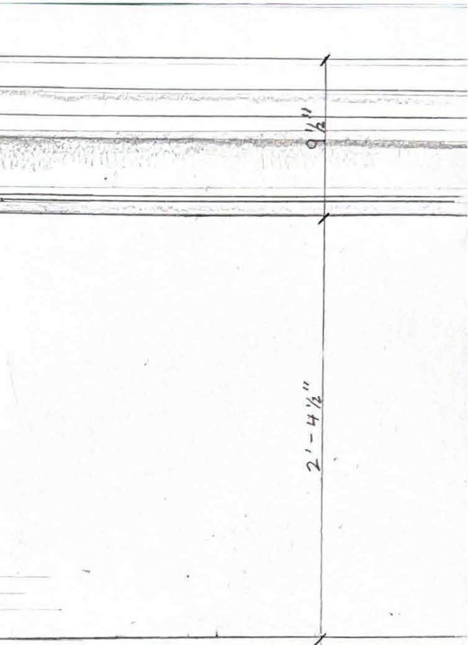
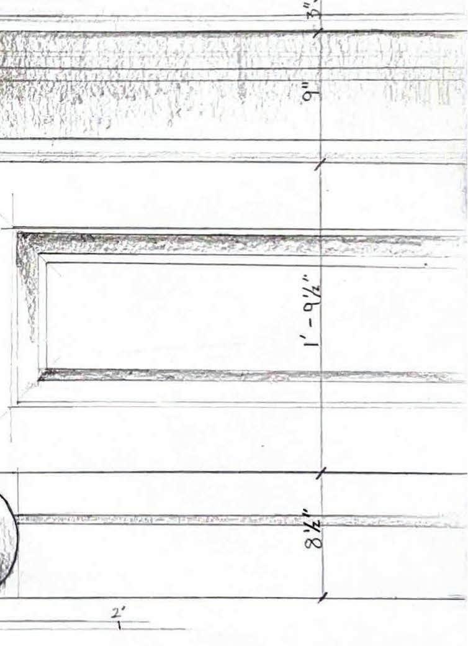

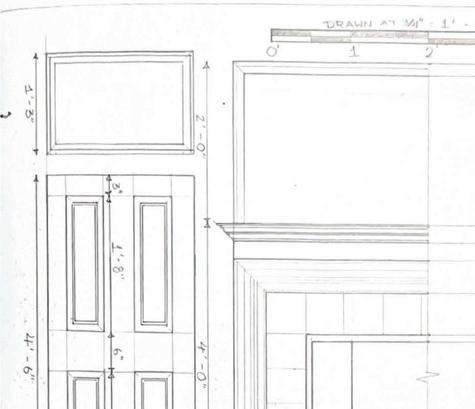


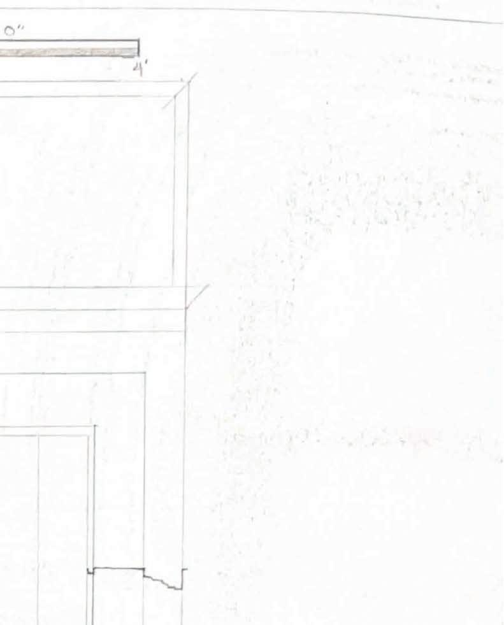
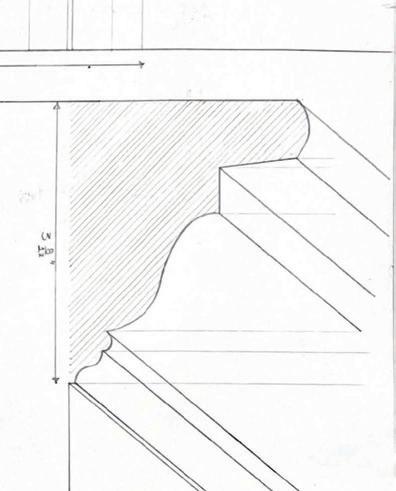


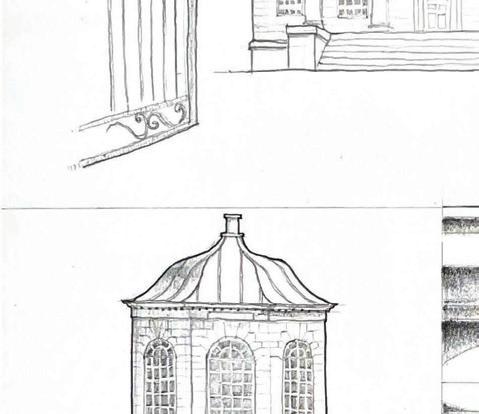
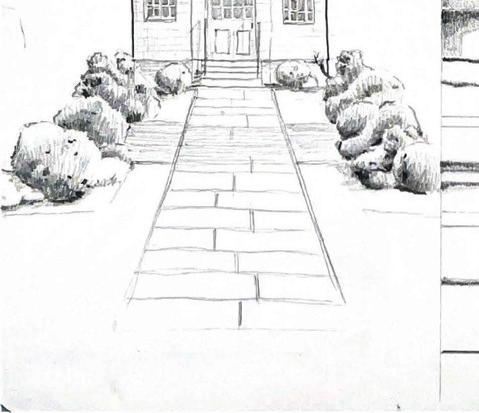
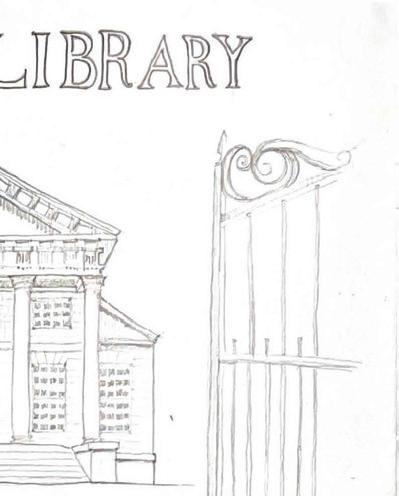

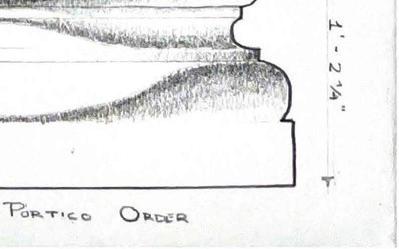
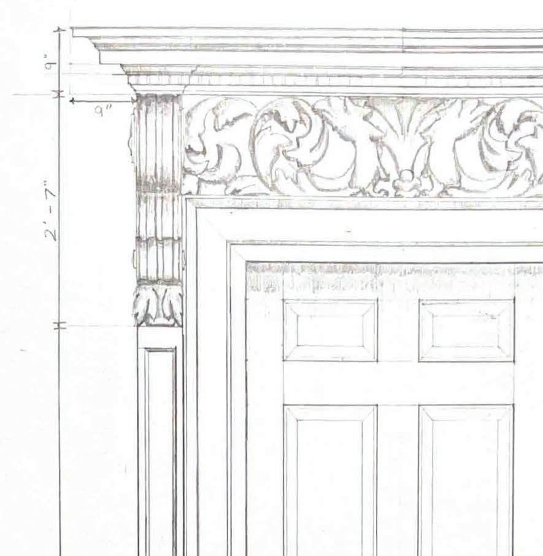
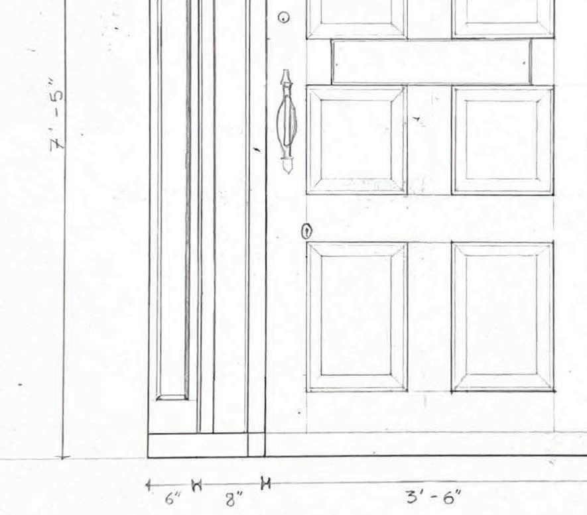









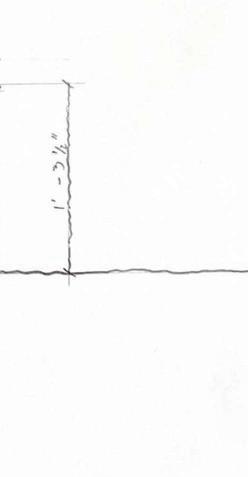
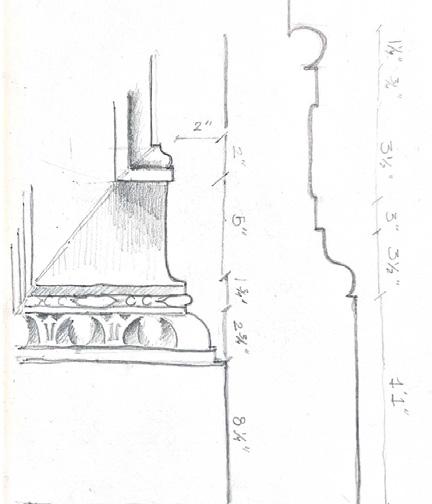





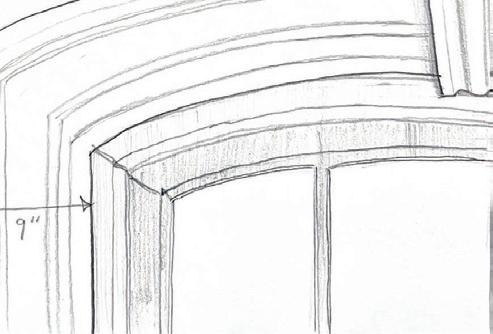




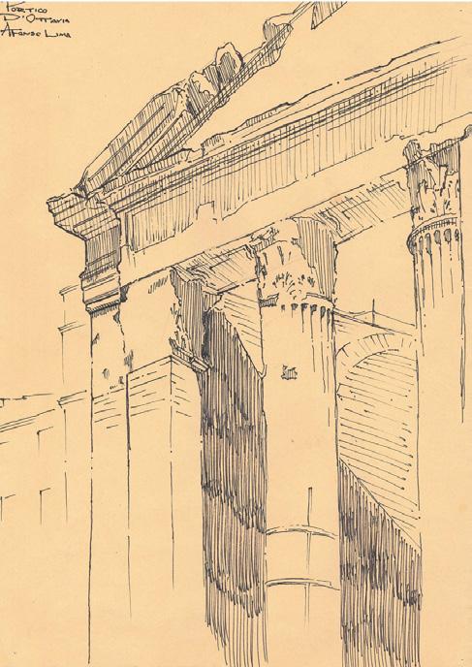

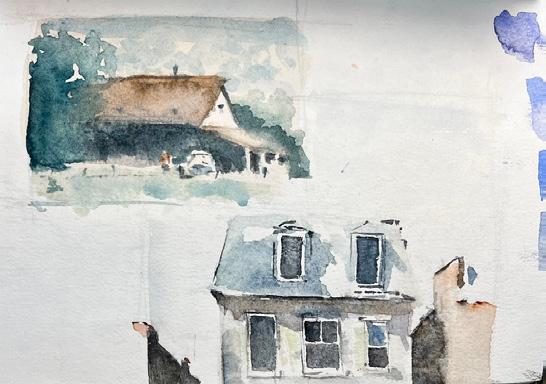


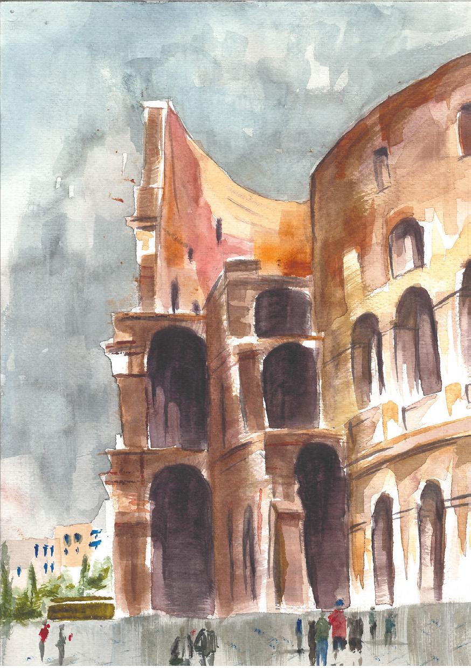


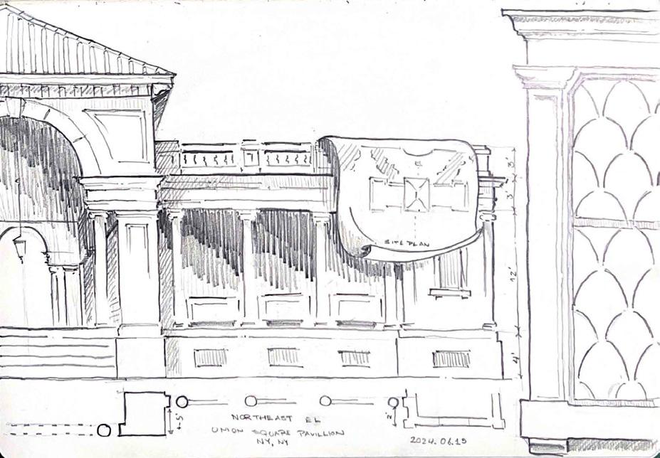

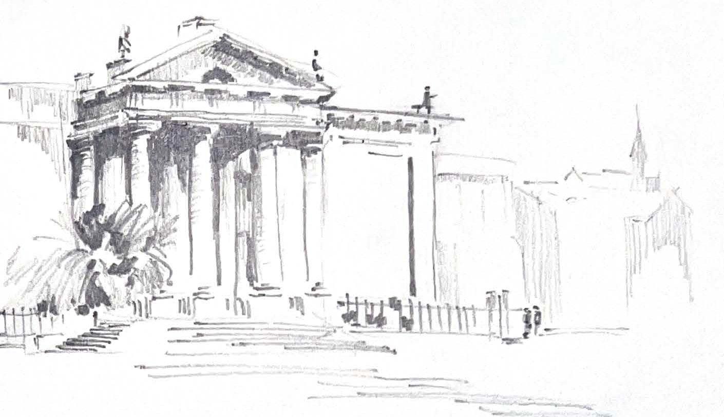

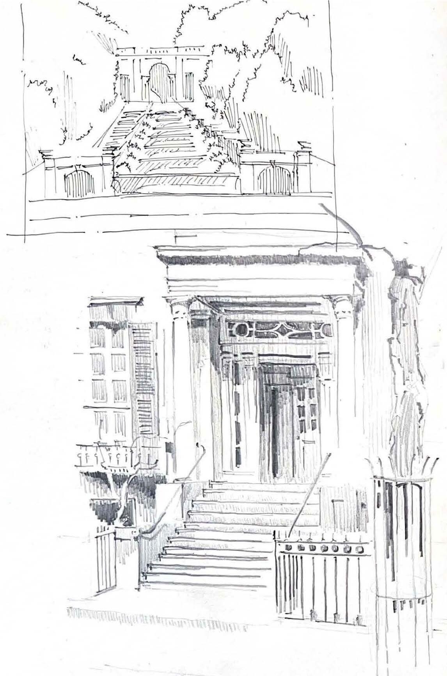
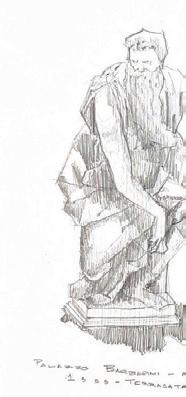

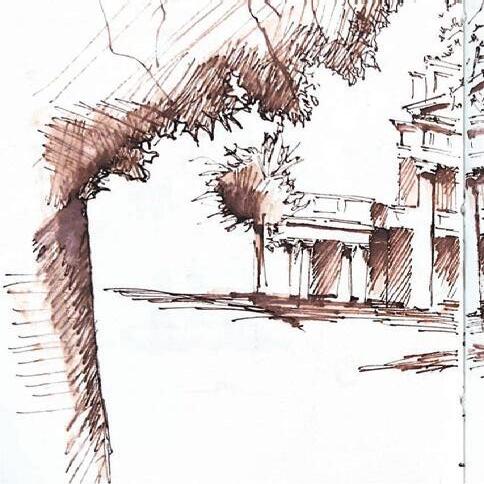
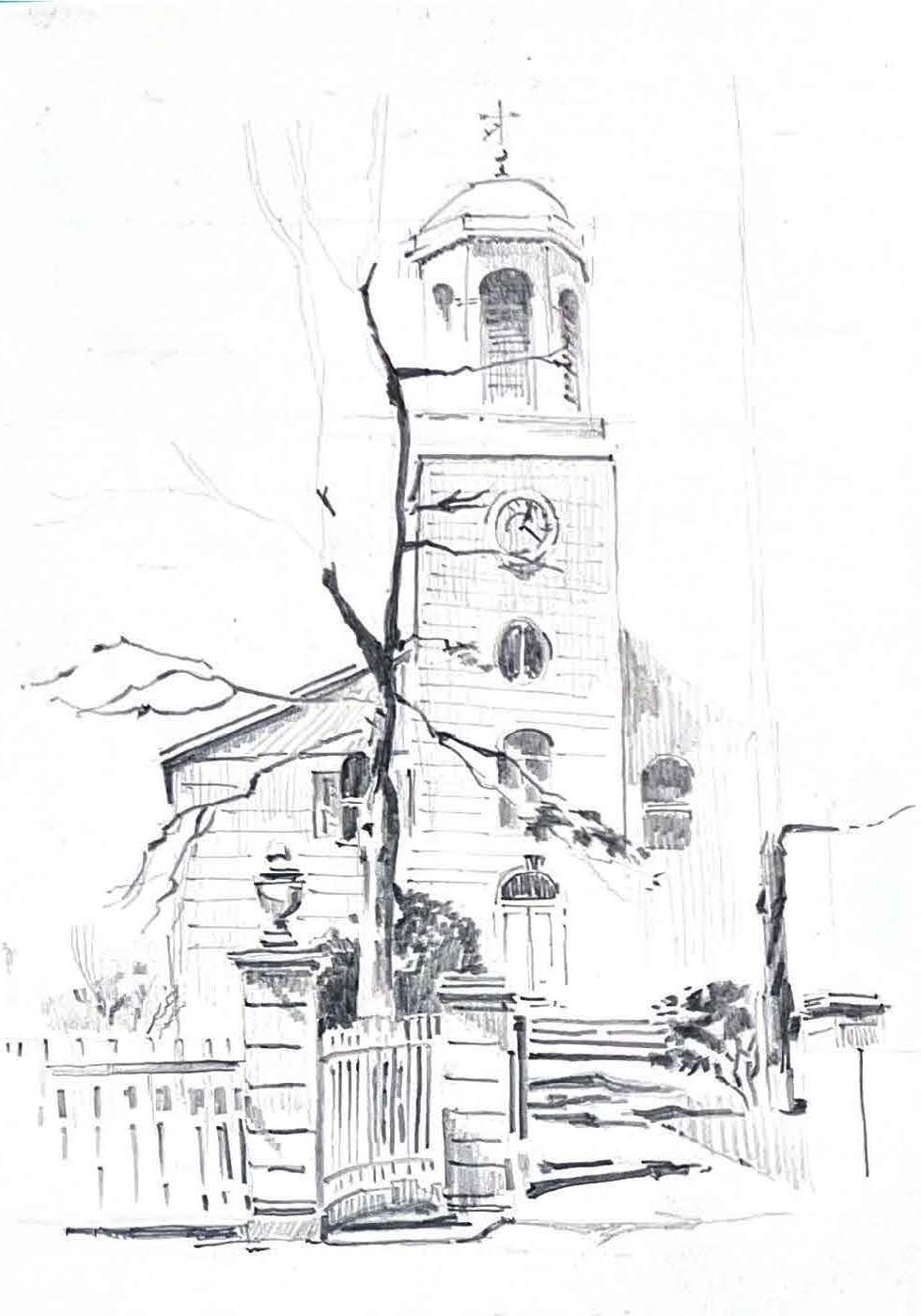


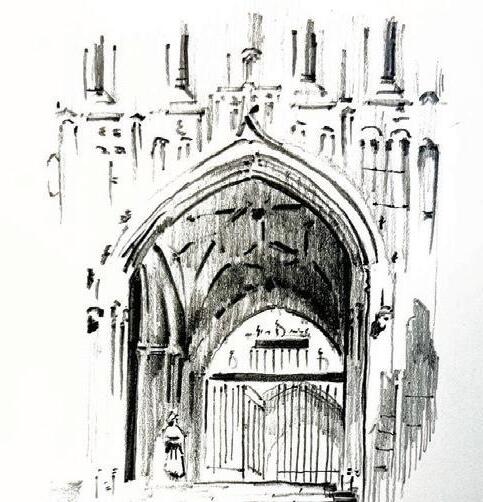

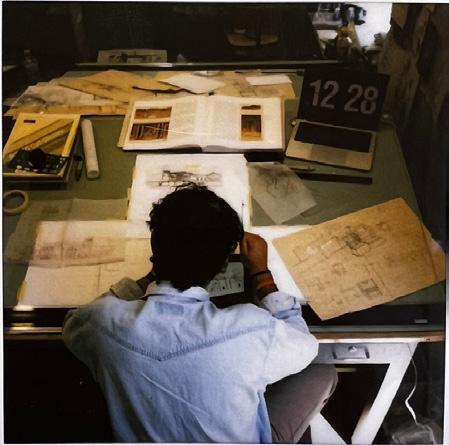
“Architecture is by no means limited to the mere art of building houses for the convenience of man; -it aims at nobler ends;- and may be said emphatically to stand pre-eminent among the peaceful arts;- with them it sheds the richest lustre and most enduring honours around the national character;- it refines and ennobles the mind of man - vivifies his imaginationexpands his ideas, and produces a purity of though - a glowing and tender sensibility, whence he derives some of his sweetest and purest pleasures” -Thomas U. Walter
201.852.2806 - afonsol732@gmail.com
Notre Dame School Of Architecture