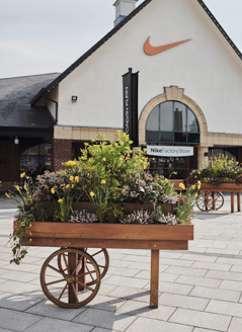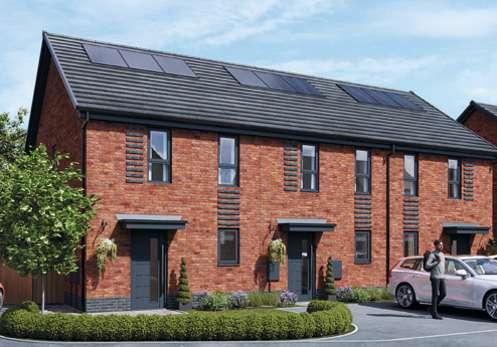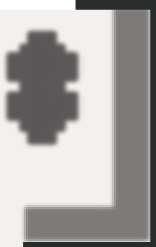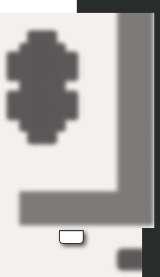Beyond South Normanton.
This part of the world is fantastic, but there will be times when you’ll want to head a bit further out.
Mansfield is just 8 miles away, giving you easy access to even more shops, pubs, restaurants, and other attractions like the art gallery, museum and theatre.
If you want an adrenalin rush, Alton Towers is around 38 miles away, while Gulliver’s Valley Theme Park is even closer – just 22 miles away.
For something more serene, escape to the beautiful Peak District National Park – you can be there in about 45 minutes by car.
The Sage
With us, ‘more’ is always included.
The desire for better is part of who we are at honey; and we understand it’s what you want too. It’s why we think about every detail in each of our homes.
Designer kitchens with integrated appliances – no problem. Boutique, hotel-style bathrooms with statement wall tiles –you got it. Contemporary bi-fold doors to the rear garden –of course. You will get all this and more included in your brand new honey home.
Kitchens.
From dinner parties to midnight snacks –do them in style. Our kitchens don’t just look stunning, they work beautifully too. As standard.
• Kitchens and worktops
• 60cm 4-zone induction hob
• Elica Stone Tube-Pro black finish cooker hood
• Fire-rated downlights
• Contemporary designed kitchen in choice of colours
• Full height splash backs to co-ordinate
• Black metal open feature shelving
• Glass black metal framed door feature wall cabinet
• Stainless steel sink
• Black mixer tap with chrome feature
• Built in Hotpoint appliances: induction hob, fridge/freezer, dishwasher, oven and combi microwave
Bathrooms,
en suites & cloakrooms.
Designed for living, finished to impress. The perfect space to relax or invigorate yourself for the day ahead. And yes, everything comes as standard.
• Ceramic wall tiles
• Wall mounted chrome towel rail
• Freestanding baths in selected properties
• Wall mounted bath tap
• Wall mounted vanity unit in choice of colours and sink
• Separate walk in shower with chrome VADO controls and drencher head in selected properties
• Rectangular bath with chrome VADO shower controls and drencher shower in selected properties
• Contemporary WC with soft close seat and lid with wall mounted chrome flush plate
*For plot-specific information, please speak with our sales advisors.
Standard specification.
It’s the little, modern finishing touches that will make a big difference to your home. Did we mention it all comes as standard?
• Bi-fold doors
• Vicaima Dekordor internal doors in White, Washed Oak, or Grey, with polished chrome, matt black or satin chrome ironmongery
• Heat Miser Neo Digital Thermostat
• Ideal Combi boilers
• Brass outside tap
• Interior low energy pendant lighting
• PIR sensor front exterior light
• Smoke, heat and carbon monoxide detectors fitted
• Fibre broadband to each home
• Turf to front and rear gardens
• EV-Car chargers
• Solar PV panels
• Concrete paving
• Tarmac driveways
• ‘Feather edge’ rear garden fencing
Exterior features.
• Bi-fold doors
• Contemporary style front door with long bar handle
• UPVC double glazed windows in anthracite grey
• UPVC soffits and fascia in anthracite grey
• Exterior flat over door canopy with built in PIR downlight – excluding The Eucalyptus which has a sheltered entrance
• Concrete paving
• Turfed front and rear gardens
• Meter boxes paint finished in anthracite grey
Inspired. We have a range of personalised items to help make your home your own. Please ask your Sales Advisor for further details.
Please note: It’s important you know that each of our homes will be independently surveyed during construction by the NHBC. And as soon as the build is complete, they will issue their 10 year warranty certificate.
Who makes
Highly-experienced industry talent has come together to create homes that combine style, substance and sustainability to deliver a refreshing approach to housebuilding. We don’t just want to set new standards with the homes we build, we want to set new customer care standards in housebuilding. Our ten-point customer charter states how we look after people before, during and after they buy a home from honey
homesbyhoney.co.uk
Specification correct at time of production. Layouts, window positions and styles may vary; please check with your Sales Advisor. At the point of reservation, please clarify exact layout and specification of your new home as floorplans are a guide only and may be subject to change. The room sizes shown in this brochure are taken to the widest points in the rooms; wall to wall tolerance of +/- 5% is allowed. External finishes may vary between plots, please check with your Sales Advisor. Full details of the definitive plot positions can be obtained from the development Sales Advisor. Please note details are intended for general information only and do not form part of any contract. honey reserve the right to alter, update or amend specification, floorplans/layouts, external finishes and styling options as required. Computer generated images are for illustrative purposes only. All journey times and distances approximate. Sources: Google Maps and National Rail. 3194562/June 2023.






































































































































































































































































