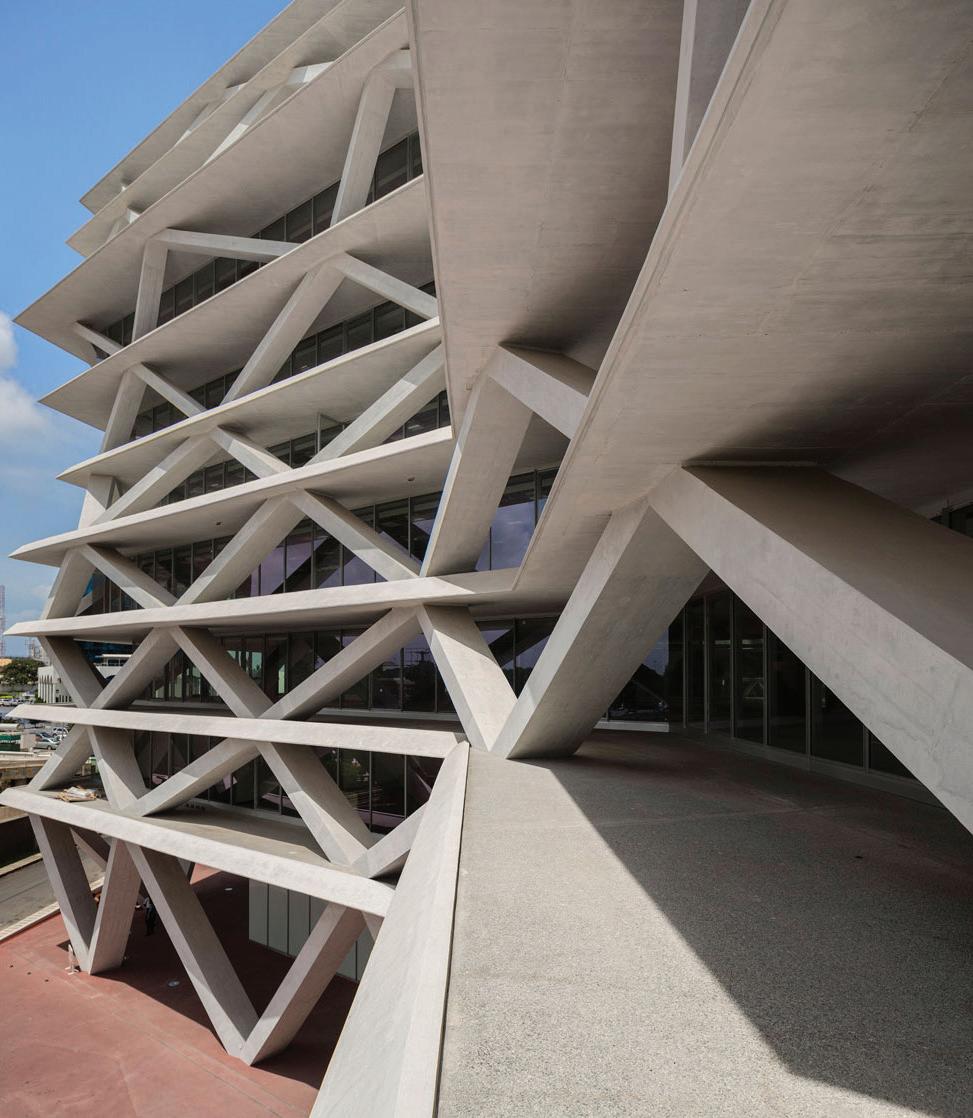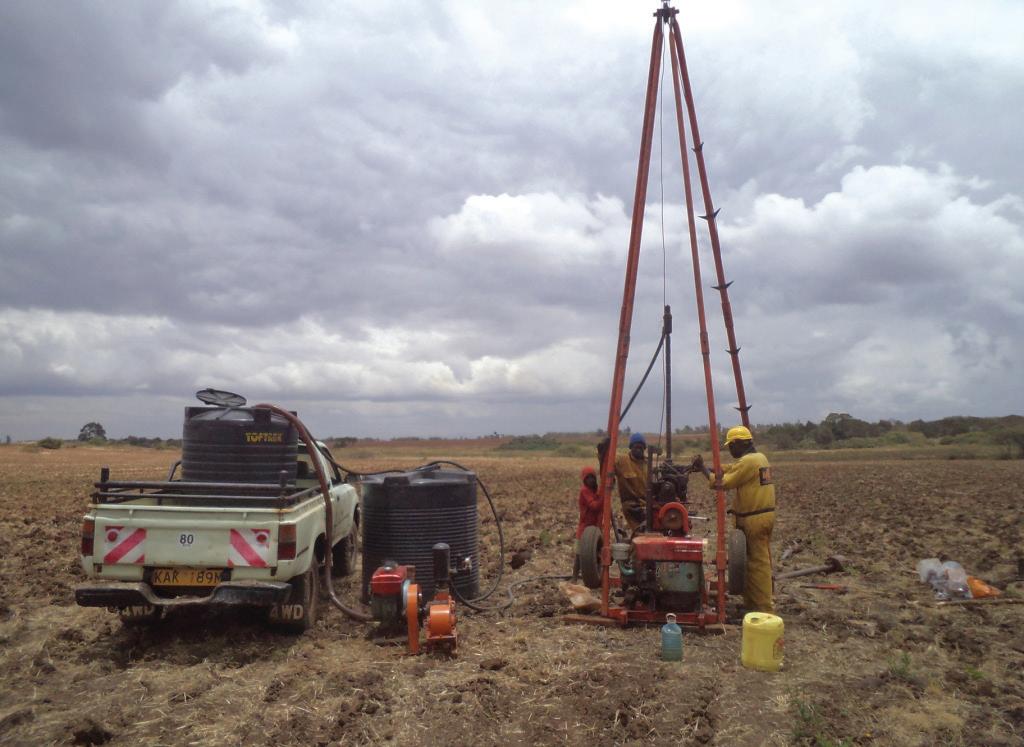
5 minute read
One Airport Square

The first building in Ghana to have been awarded 4-Stars (Design Stage) by the Green Building Council of South Africa (GBCSA
Designed by the award-winning sustainability architect Mario Cucinella Architects, One Airport Square (OAS) is a multi-functional building located in the growing commercial area in Airport City, just minutes away from the Kotoka International Airport in Accra, along the Airport by-Pass road.
Advertisement
The project was developed by Laurus Development Partners which is a joint venture between Actis and Myma Belo Osagie a Ghanaian national and owner of the land. Sitting on a 17,000 sqm, the building hosts commercial spaces on the ground floor and a tenfloor office block on the southwest of the lot, due to the specific form and orographic features of the site.
The striking development comprises of 2,000 square metres of shops, 15,000 square metres of offices and 250 car parking spaces, it is supported behind the scenes by first-class mechanical, electrical, plumbing systems and lighting with large and efficient floor plates and raised flooring. The project was designed based on a detailed analysis of the site, the topographical and optimal orientation to become a point of reference and example for the new generation of office buildings in West Africa.
Redefining standards and expectations
According to Actis, Ghana’s emerging real estate industry continues to grow, providing a potential demand for international-standard office space and retail experiences. Elegant and contemporary, One Airport Square, a mixed-use development in the growing commercial district of Airport City in Accra, has been designed not just to meet this need, but to redefine standards and expectations.

“You don’t get a second chance to make a first impression, and the foyer of the nine storey One Airport Square, will leave visitors in no doubt about the quality of design and superior specifications of this landmark building,” says Actis.
The building is compact in form, contains within it a large hall the function of which is to provide lighting and to facilitate natural ventilation of the interiors. Variation of depth of the shafts determines the configuration of three office types: maxi, midi and mini. A defining element of the building is the movement generated by the projecting terraces, which gradually recede as they rise, floor by floor. These section variations enable increased flexibility in configuring the environments in accordance with the varying requirements of prospective tenants. A further defining element consists in the reinforced concrete structure, the inclined piers of which confer greater rigidity upon the building and the overhangs, while also featuring as a decorative motif for the front.
In view of the desire for a contrast between the project area and the surrounding townscape, the rendezvous space for employees and the public received special attention. Here, the space was configured as a public square, open on the northeast side of the lot while shielded by the commercial floor, arranged as a ring (shops, restaurants, selfservice catering establishments). The generously proportioned square is suitable for various events, fairs or other activities, and may be used as an exhibition space for permanently installed works of art. Such initiatives, together with the commercial activities, will bring the area to life, by day and by night.
Aesthetic elements and architectural design are inspired by the traditional local art. The diamondpatterned bark exterior represents Ghana’s palm trees, closely linked to environmental strategies to provide a viable solution to climate problems. This world-class development is the first building in Ghana to be constructed on seismic isolators without the grid systems, and the first to utilise the U-boot slab system for reduction of the superstructure, as well as the first building in Ghana to utilise Halfen coupler system for rebar connections.
MEP Consultant/Environmental Consultant
ChapmanBDSP were appointed as MEP and Environmental Consultants. They undertook extensive environmental analysis to optimise the design of the overhangs at every floor level in combination with evaluating different glazed façade configurations. A total reduction of over 30% in active cooling was achieved through these passive design measures.
The ultra-modern identity
Apart from the unique architectural features and unlike its peers in Accra, OAS is designed to use 30% less energy with rainwater harvesting systems that use non-potable water for flushing toilets and irrigation, an upgrade to the site ecology from contaminated land to indigenous landscape, a stateof-the-art air-conditioning system with complete refrigerant leak-detection and offers unmatched office quality space to its tenants. OAS is the most advanced development with a unique structure on the façade, a revelation of an eco-friendly building.

The internal layout provides the appropriate shade from direct sunlight. The architecture is expressed by the bare structure itself with no ornament or cladding. Even the stained glass partition outside are located inside the diagonal rod structure, such that the exoskeleton design is free to express itself in its full figurative beauty. The building, therefore, is not “broken down” into elements added to the structure and changing its configuration would affect the language of the building’s aesthetic.
Additionally, the 3D modeling of the grid’s intersections and angles with the floor slabs (always different for each node) is an example of the complex framework generated by the balance of the structural flows of the whole organism. One Airport Square is the first building in Ghana to have been awarded 4-Stars (Design Stage) by the Green Building Council of South Africa (GBCSA). The building also won the International Property Awards Africa: Best Office Architecture Ghana in 2012-2013.

Chapmanbdsp
Building services engineering sustainability and environmental design fire engineering architectural lighting design vertical transportation advisory.
Fire engineering
Architectural lighting design
Vertical transportation
Advisory
Delivering award winning projects* across the African continent for over 15 years
*One Airport Square, Accra | First certified ‘Greenstar’ building in West Africa *Britam Tower, Nairobi | CTBUH Inaugural MEP Engineering Award 2019 *Two Rivers, Nairobi | ‘Highly Commended’ International Property Awards 2014








chapmanbdsp.com







