01. Communication Centre
Year 2 Studio Work (ARC102)
Individual work
Instructor: Amir Djalali Spring 2020
Seperated by the river, the school is divided into two campuses, connected by a tunnel, and the site is on the south bank of the river. There are no inconveniences in terms of access, but the large amount of vegetation on both sides of the river completely separates the campuses in space.
Rather than simply connecting the two campuses in terms of transport, a hub can better break down the spatial barriers of the river and vegetation and transform these natural elements into a viewable landscape. The building acts as a node, radiating from the buildings on the south campus, as a central point where students come to gather. Ramps and stairs functions as circulation and platforms of different sizes as places to enjoy the view. The design aims to provide an integrated dialogue and response to the urban and natural environment in functional and visual experience.


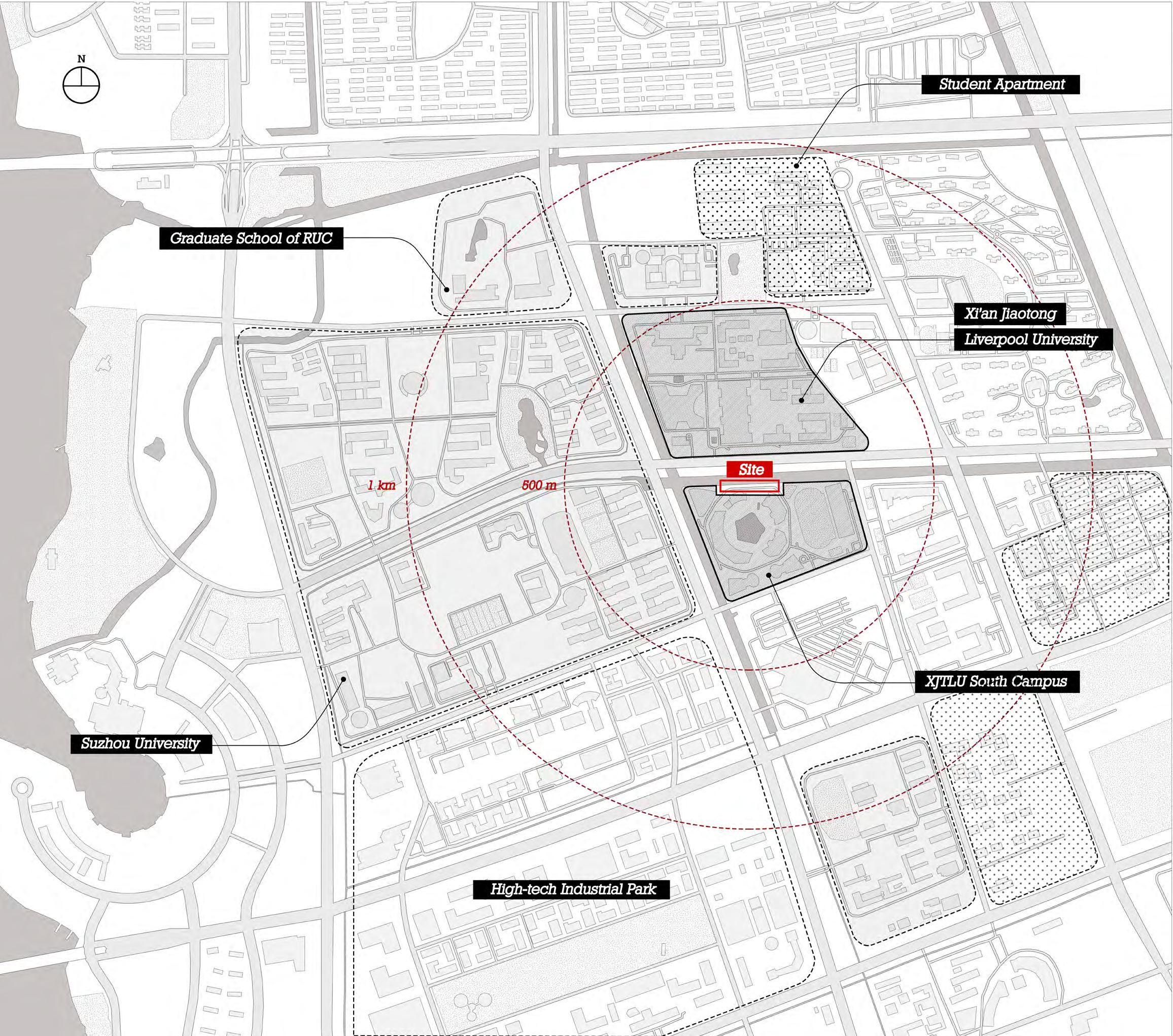
Site Analysis
The site is located in a higher education area, surrounded by universities and research institutions. The university, however, is divided by the river into a north and a south campus, connected only by a tunnel. The south campus has academic exchange spaces, which are used for exchange activities with other scholars from the surrounding area.



Functionality Analysis
Connceting Kont
Transport hub
Communication Centre View Point
Function (for students)

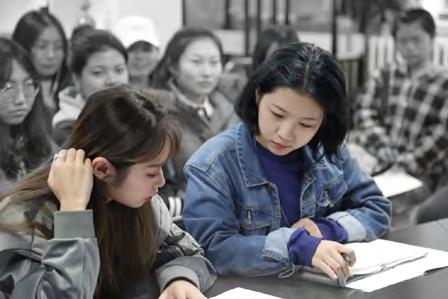

Activities Sightseeing Communication
Environment (compus and natural landscape)

Campus View (urban landscape)

Sunken Plaza (shared space)
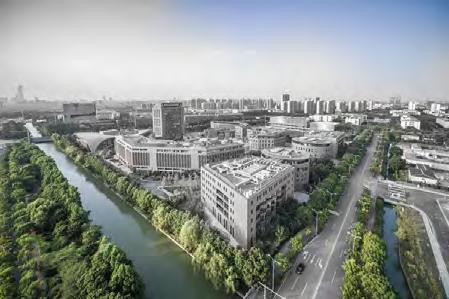
River and Vegetation (natural landscape)
Circulation (with different paces)



Vertical Transportation (direct access) Platforms (stay point) Ramps & Stairs (slow pace)
Circulation and Conncetion
Since the space of the college is divided by the river, the functions are spread out consequently. There is no place for students to stay for a while. This is why the centre of the north and south campus has become a crucial location, both in terms of function and circulation The building here can reorganise the various activities of the students and act as a node to connect the other functional areas.
Design Strategy

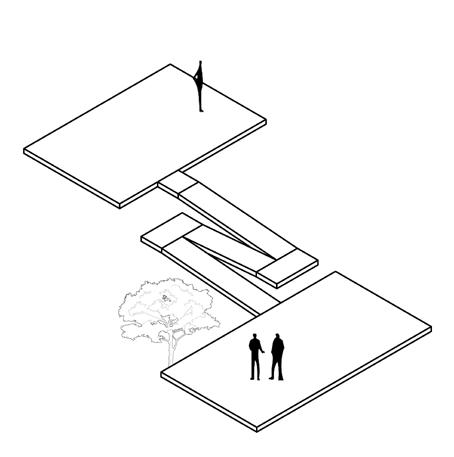
Transportation
Their sights are blocked by the vegetation. Students only pass by the site instead of staying.
Activity - Communication
With platforms of different sizes and heights and ramps connecting them, more activiries will take place here.

Different Views
Added buildings and vegetations block the sights and allow for particular perspectives.
A B C
Seperated by river Natural landscape alonr the river Sunken plaza and circulation
Design Process: Building - Ramp - Platform
The Massing has three different fast and slow paced circulation - buildings, ramps & stairs, platforms. Three components have different functions.

1. Site + Massing
Determining the size, area and height of the massing. The massing extends to the river.
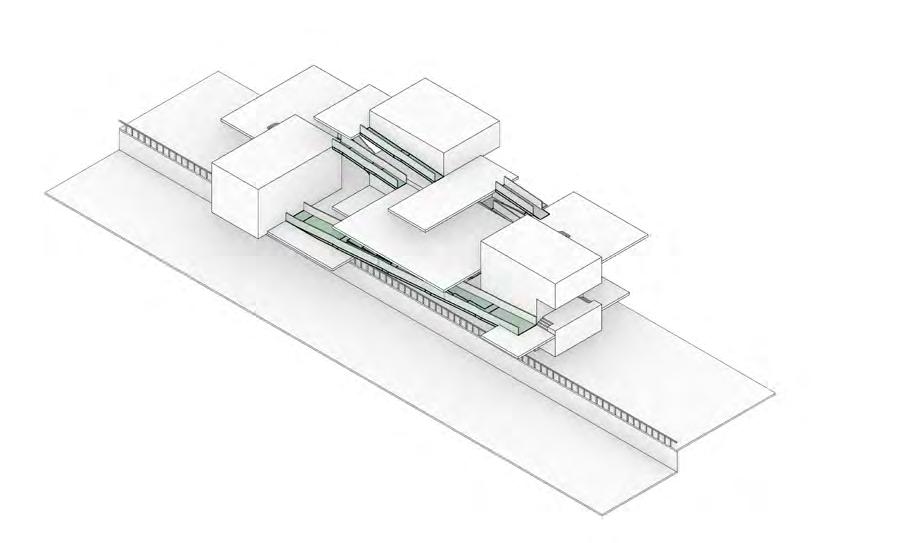
4. Ramps and Staies
Inclusion of continuous ramps between each platform as circulation and allow for viewing.
2. Massing to Platforms
Dividing each floor into platforms with different sizes and create height difference between them.

3. Platforms + Buildings
Inserting buildings within the platforms, ensuring that each platform can be accessed directly.

5. Supporting
System
Platforms are supported by columns and slice walls, while ensuring aesthetic appeal.
6. Edge and Earth Covring
Add edges wrapping to the terrace to ensure safety and vegetation to enrich the landscape.
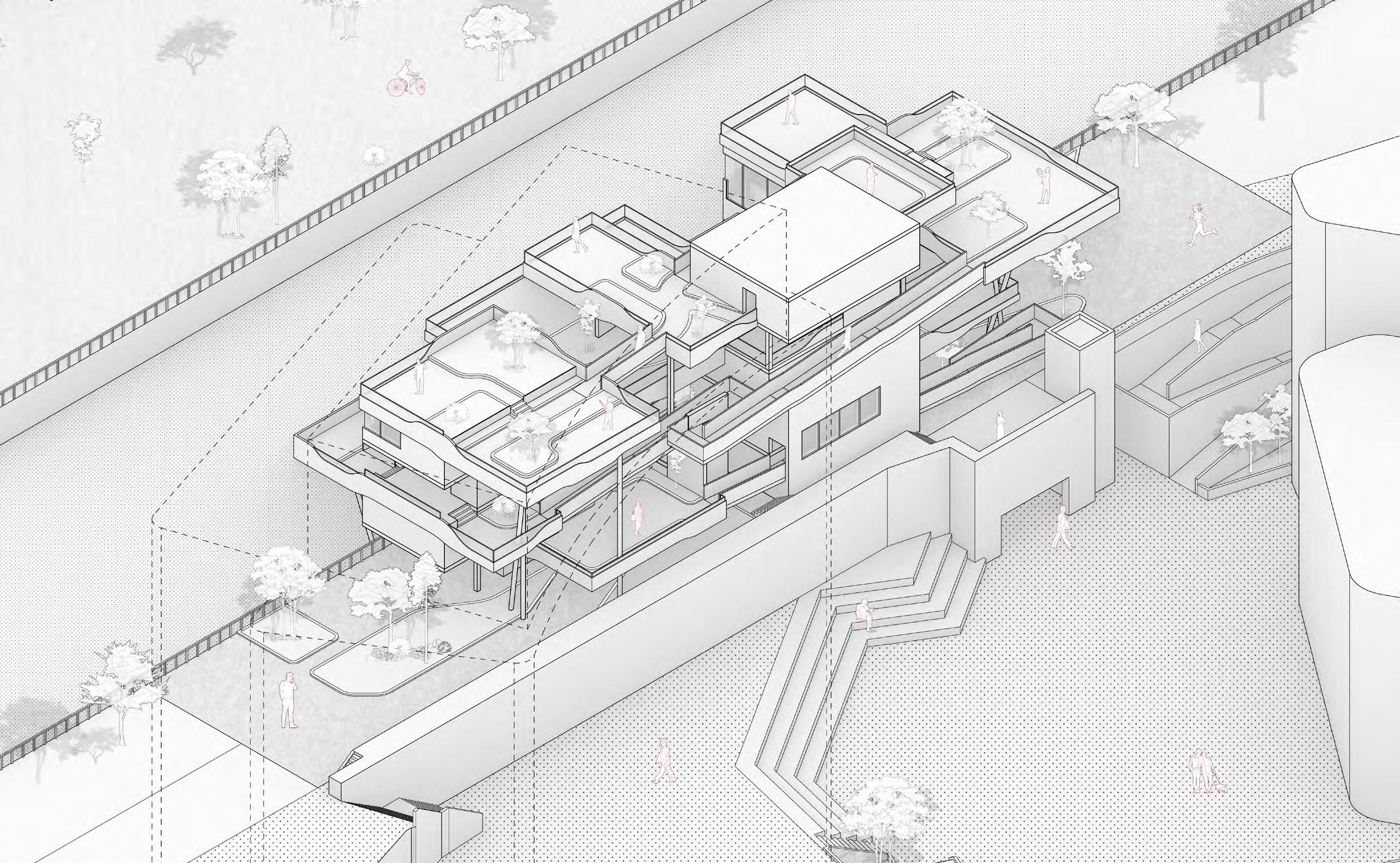
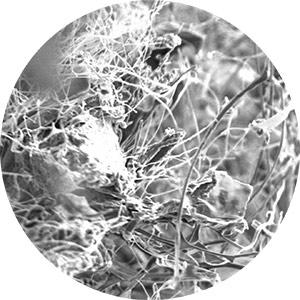
Labyrinth as Circulation
The labyrinth-like grid system is used as circulation, enriching the visual perception and spatial experience within the building. The original and added stairs and ramps form a circulation that is complex but continuous. These labyrinth also serve as a place for movement and communication.




 Sunken Plaza
Site
River
North Campus
Axonometric View
Sunken Plaza
Site
River
North Campus
Axonometric View
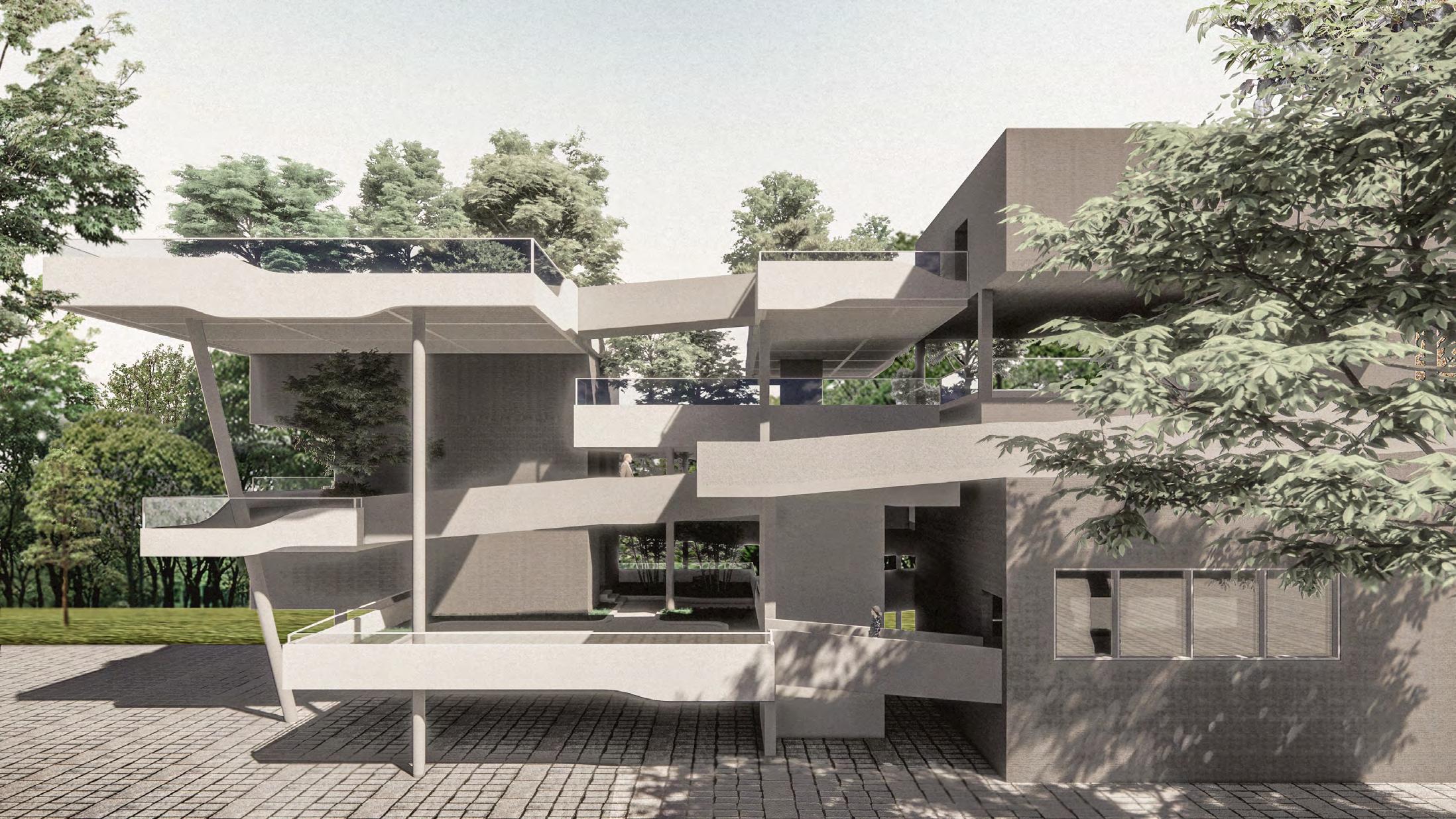
Elevation View
The building, the platform, the slope and the supports together form the building system. The platforms reduce the overall sense of volume of the building. The slope adds a sense of horizontal order and contrasts with the vertical support columns and walls.
The cavities in the building increase the interaction with the view.

Structure System
In order not to break the lightness of the platform, vertical pillars were used for support. These columns can also be contrasted with the thick walls in order to reveal two very different spatial properties. The columns are slightly inclined and their angle of inclination does not affect their load-bearing capacity.
Floor Plans
The floor plan better shows the level of the terrace and its connection to the building, the flow, and the relationship of the building to the site.
Third Floor Plan

Floor Plan

Ground Floor Plan
 Second
Second

Detailed Section The Tunnel
Stucco Plasterboard
The section shows the relationship between the buildings and the platforms and how they are supported, simultaneously revealing the circulation composed of the ramps. These ramps are usually transverse, connecting the platforms and the buildings. Students can engage in a variety of activities within the building and the platforms.

Main Building
Themal Bridge Break
Facing Concrete Wall
Polystrene Insulation
Double-layer Glazing
Gypsum Cladding
Floor Finish
Timber Battening
Self-leveling Screed
Concrete Floor Finish
Mortar Screed Coat
Detailed Section
Roof Garden Attached Platform
The Courtyard
Porosity in Buildings
The section best reflects the layering of space and the sense of volume of the building. The entire building is quite open due to the large number of platforms and ramps interspersed in the three monolithic buildings. This is exactly what Steven Holl called the porosity of the building. In such a complex, one can perceive one's relationship to the environment more clearly.
Scale 0 2.5 5.0 10.0 M
02. Houtouwan Oasis
Year3 Studio Work (ARC204)
Individual work
Instructor: Mark Tholen Spring 2022
Once flourished as a fishing village, Houtouwan had gradually became an abandoned village after fishermen moved out of this place in droves. The undisturbed and unrestrained vegetation has revitalised the village and attracted many visitors to explore this unknown oasis.
Through my design, I wanted to stimulate the potential of the site. To make it not only a secret place for visitors to explore, but also a platform to stop and stay. Visitors can get in touch with nature in an environment surrounded by vegetation, simultaneously meditate, read, communicate and view in a comfortable, quiet atmosphere, making these small buildings an oasis for the soul.
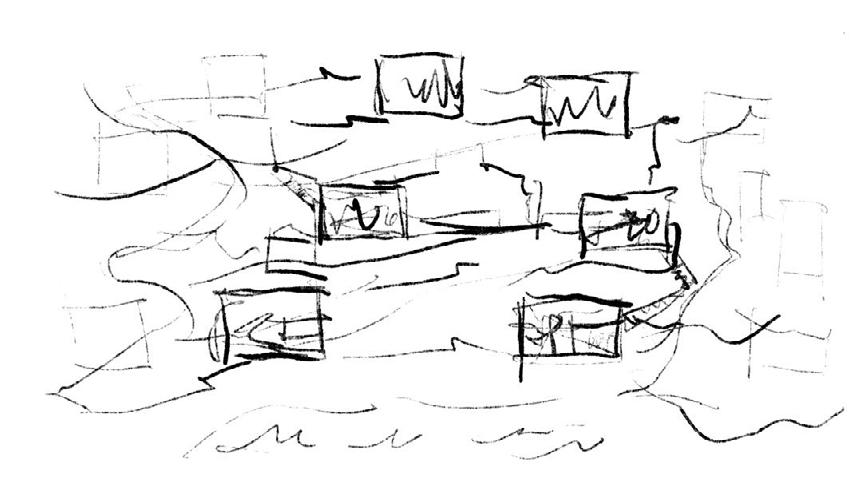








Buildings in Houtouwan often appear in groups and are connected by platforms. These platforms often extend from the routes or foundations. Some artificially designed, while others have been created by the collapse of derelict buildings, so that they have different degrees of openness and varying associations with the surrounding buildings.
The buildings, platforms and roads form similar groupings, and an analysis of these grouping patterns reveals the logic of their arrangement. The clusters follow the roads, where the buildings and platforms are staggered and staggered in height to suit the topography.
Composition of the Aggregation chosen form one of the aggregation types of the site
Massing A Railing
A B
Massing B
Platform - Massing
Three main components of the aggregation - platform, railing and the building - form a harmonious system. By the arrangement of platforms and buildings and the height differences between platforms, a layout that is adapted to the terrain and is sparse and dense is created
Openings of Facade
The building itself is enclosed on the façade. Apart from the front façade, which has a few windows and doors, the rest of the facades only has few windows and no other openings.
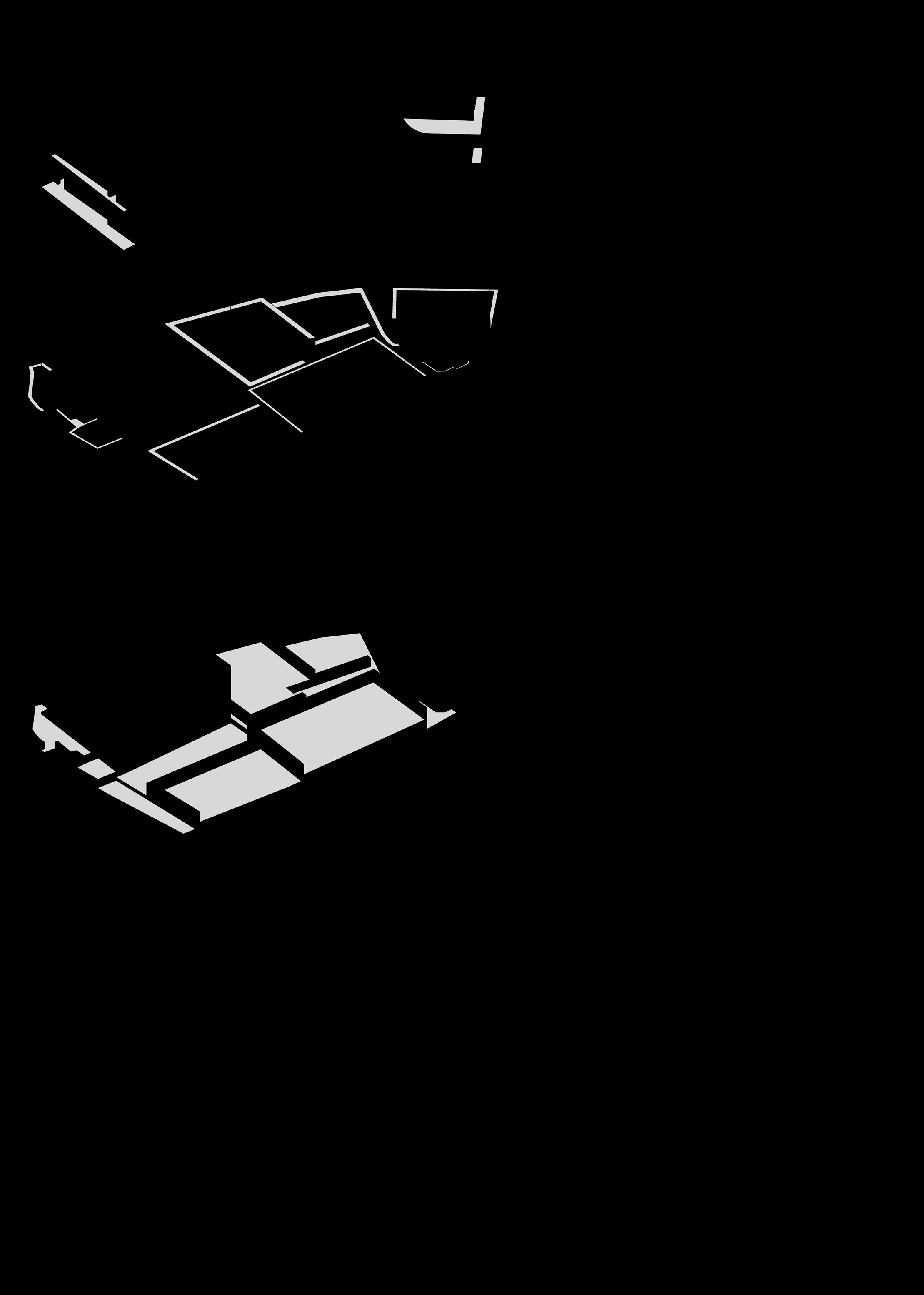
This aggregation pattern can be applied to a new design. However, due to the closed nature of the massings, there is little connection to the platforms. In addition, the massings are too homogeneous as well.
Terraces of the Building
The buildings have attached platforms, while these small transitional spaces are often used only as corridors. Other few small terraces are also independent of the interior space.
Connection to the Platform
The platform is exposed to the environment.
The building, however, retains its connection to the platform in only one direction, with the other s no interaction with the environment.
A B
Aggregation Analysis Type A
C Type B Type C
Platform
Plan
Planar Patterns of Suzhou Classic Gardens
Humble Administrator’s Garden +
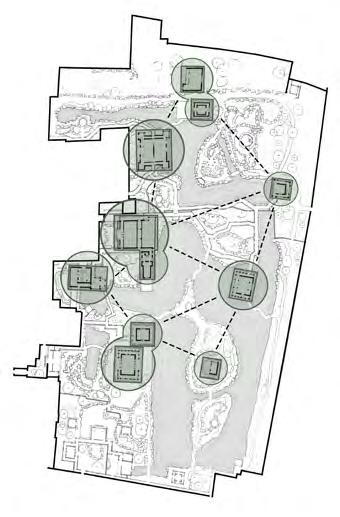
Lion Forest Garden

Geyuan Garden
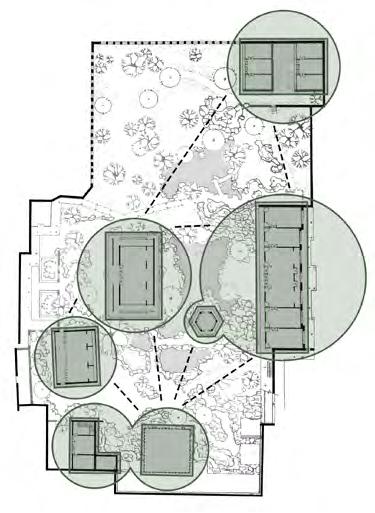
01. Massing
Separate function locations form a flexible planar layout and give each massing a partivular landscape view.



02. Circulation
Circulation connects each building, also creating a continuous space between landscape and the water.
Application of Garden's Planar Pattern
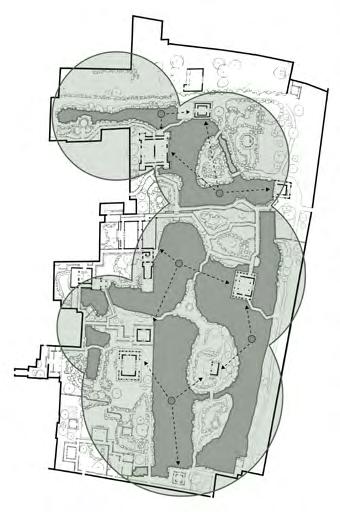
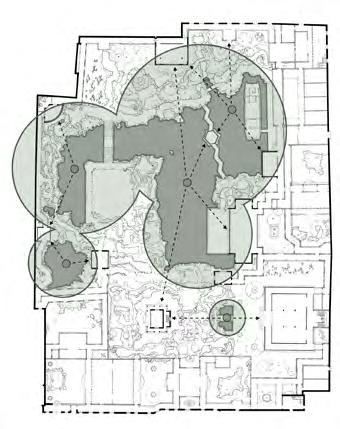
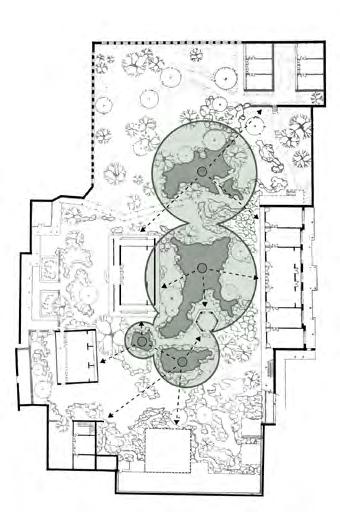
03. Landscape



Water-centred landscape is more open and expansive than the dense landscape surrounding the building. Pattern
Three main components of the garden form a complementary continuous spatial pattern which can be used in new monoliths.
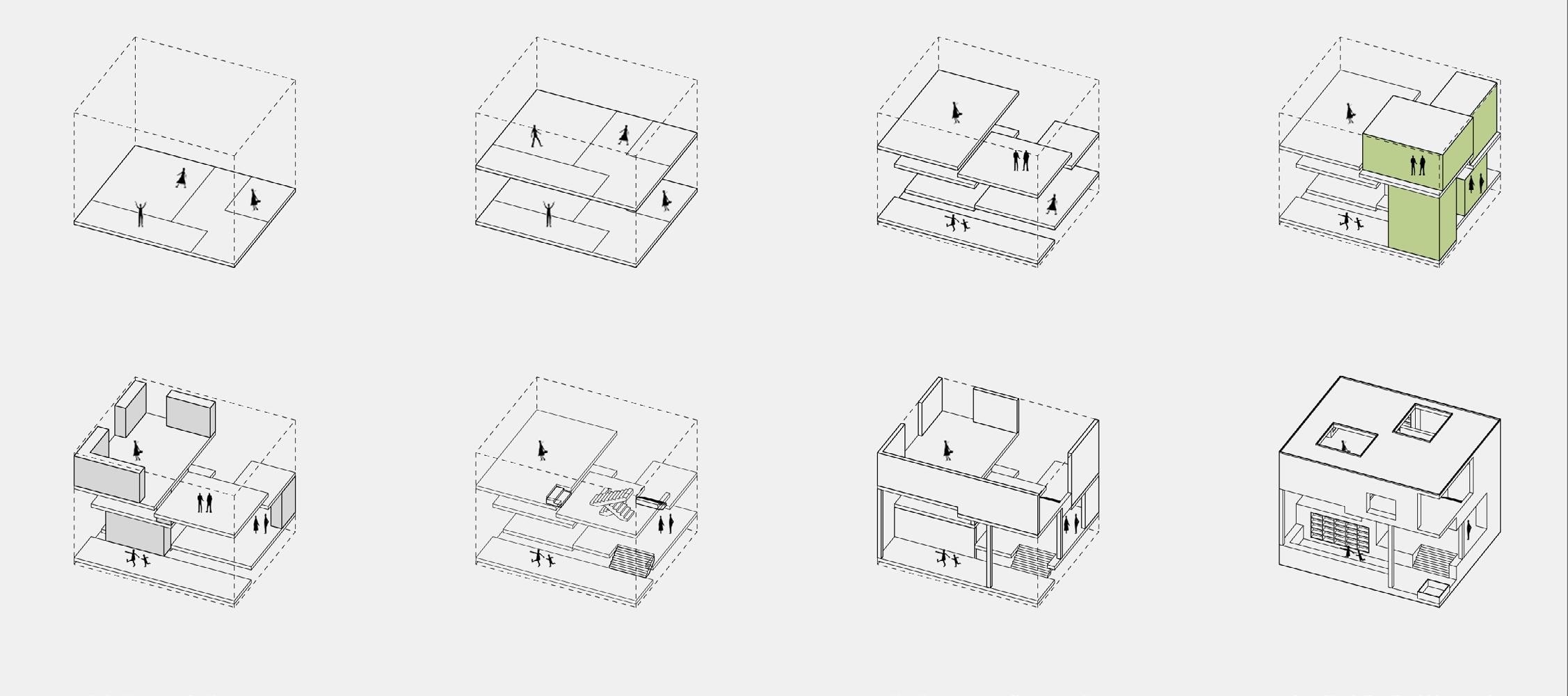
Six Pavillion
The complementary continuous spatial pattern extracted from classic gardens has guided the design of the six seperated pavilliuons. The outlook of these pvillions are all boxes but the internal space is different to provide various functions.





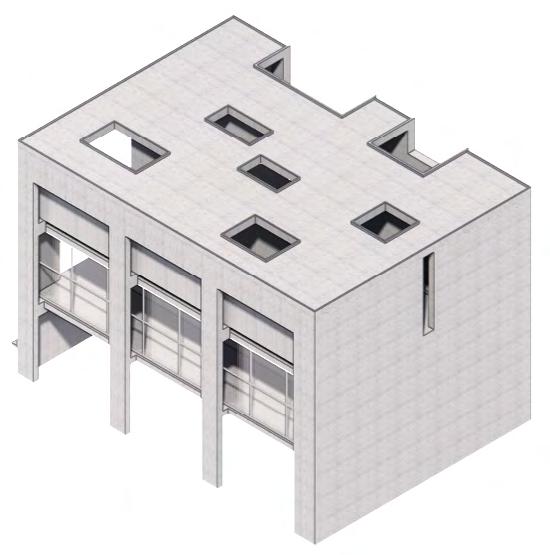


The interior space of each pavillion is composed of functional spaces and common spaces. Each type has a different degree of openness. The functional spaces are fully enclosed or semi-enclosed, providing visitors with a place to read and meditate. The activity spaces are fully or semi-open and act as a transition space between the interior and exterior.
The degree of openness also varies for each pavillion. Six pavillions are divided into 3 groups, each one connected by a platform. Three aggregations become progressively more enclosed from the bottom to the top. The lowest aggregation beside the sea acts as the main communication space, while the buildings above offer more intimate space.
+ + +
= =
Land Building Water Route Land Building Water Route Land Building Water Route + + =
Planar Functional Divition 3-D Dimensional Space Vertical Movement of Floors Addition of Open Space Various Interactive Functions Non-linear Circulation Supportors and Enclosure Type 1 Massing
B1 A2 B2 C1 C2 A1

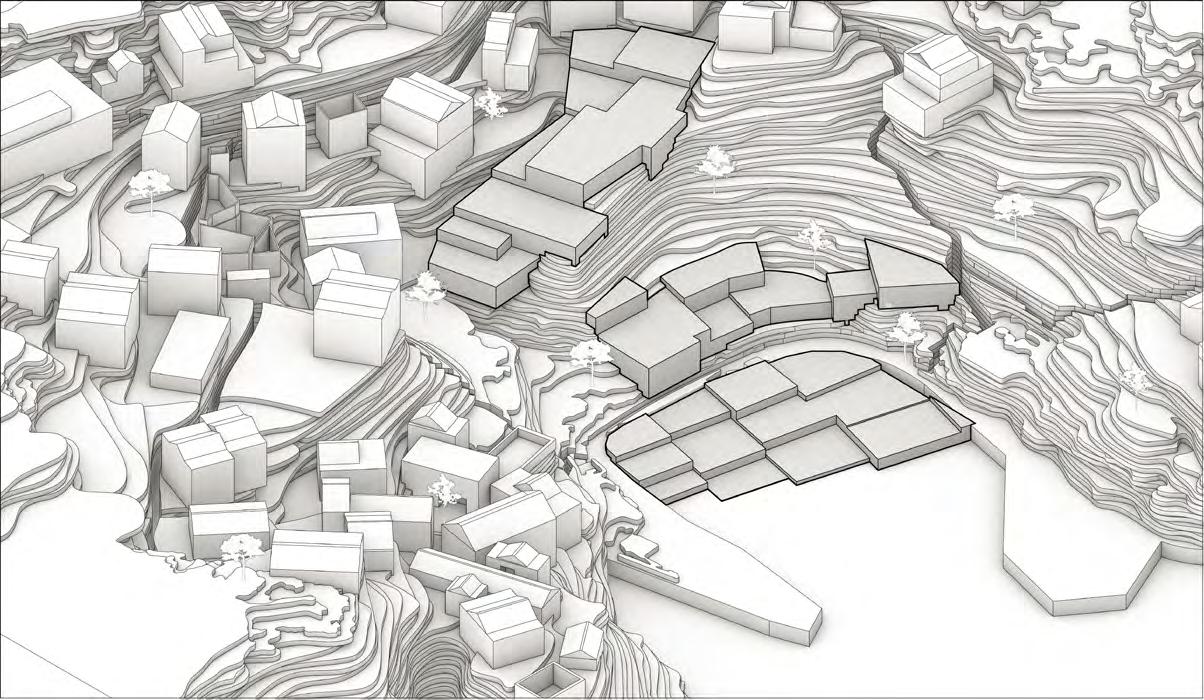


1. Site
Houtouwan is a harbour with two piers. The abandoned houses are evenly spaced out between the hills according to the terrain. In the middle, in front of the sea, there is a steep slope,where no houses were built. This part is therefore completely covered by vegetation.
A path extends from and connects the two piers, The road is U-shaped and winds its way through the terrain, connecting the main living areas. There are several branches leading to houses further away.
2. Platform
Platforms were placed to reduce the height difference of the terrain and to fit in the site. and to provide extended connection and foundations for the pavillions.
The aggregation on the site are supported by platforms. The three platforms therefore blend well with the site. The platforms themselves have a staggered height, not only to be divided into smaller platforms of different sizes for various activities, but also intended to be adapted to the height difference of the site.
3. Railing and Circulation
Railings are added around each platform for safety. In turn, railings also accentuate the height difference of the platforms.
Stairs are added within and between three platforms. The staircase connecting the platforms extends from the edge, forming a continuous and unidirectional circulation. The staircase inside the platforms is more free and random, with no fixed route, allowing visitors to explore the site and appreciate the landscape from different perspectives.
4. Six Pavillions
Six pacillions are divided into three groups, each two connected by a foundation. Each pavillion fits in with the surrounding platforms and circulation. Since the pavillion itself is half-open, the terrace is therefore more of an extension of the internal space.
By the arrangement of the building sizes, orientation and position, each pavillion is misaligned with the other. Thus, no matter which building one is in, the view is not obstructed when enjoying the landscape.
Axonometric Drawing of the New Aggregation
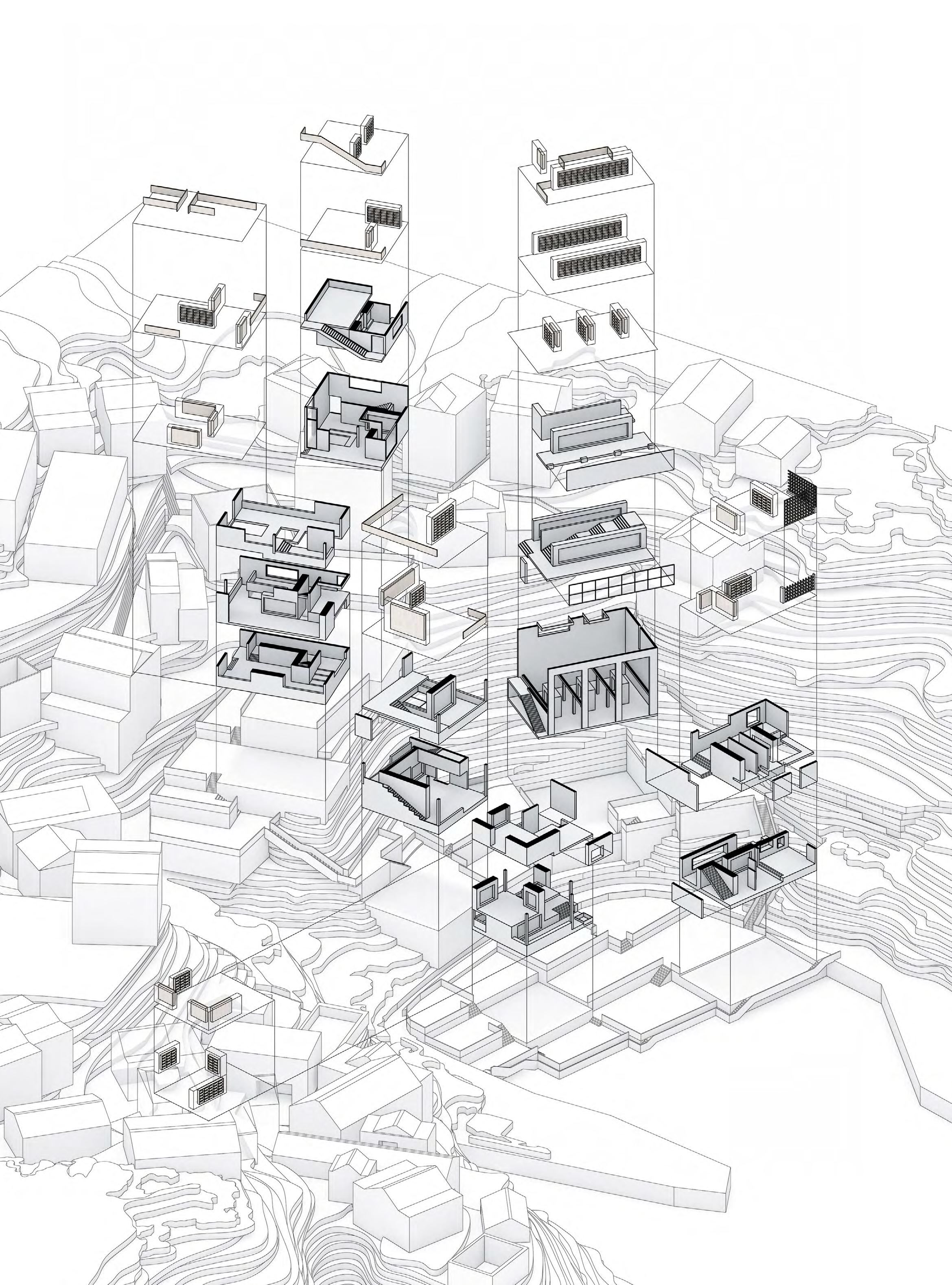
Internal Composition
The platforms are built by stone bricks to better integrate into the site. The pavillion is made of concrete, supported by walls and columns. The bookcases made of timber are nested into walls to keep the overall space clean. The axonometric drawings allow for a better demonstration of the staggered design of the interior.
show the internal space and the structure system of the six pavillions and how they are connected to the platforms.
Shifting Views within the Platforms and Pavillions perspective scenes show multiple layers of internal space form inside and outeide of the pavillion

Using the planar pattern of the garden layout, there is also a complex spatial relationship within the six pavillions and between them and the platforms. As visitors wander between the platforms, they see different spatial layers when looking at the buildings from the platforms and also when looking inside them. This design enriches the visitor's experience. And the views are different from different perspectives.

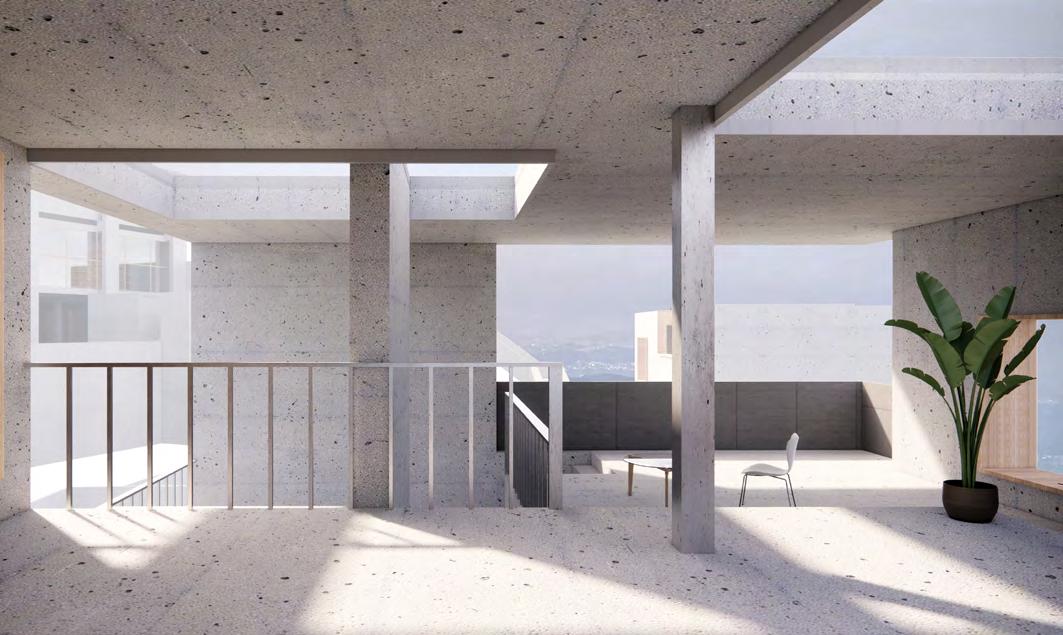

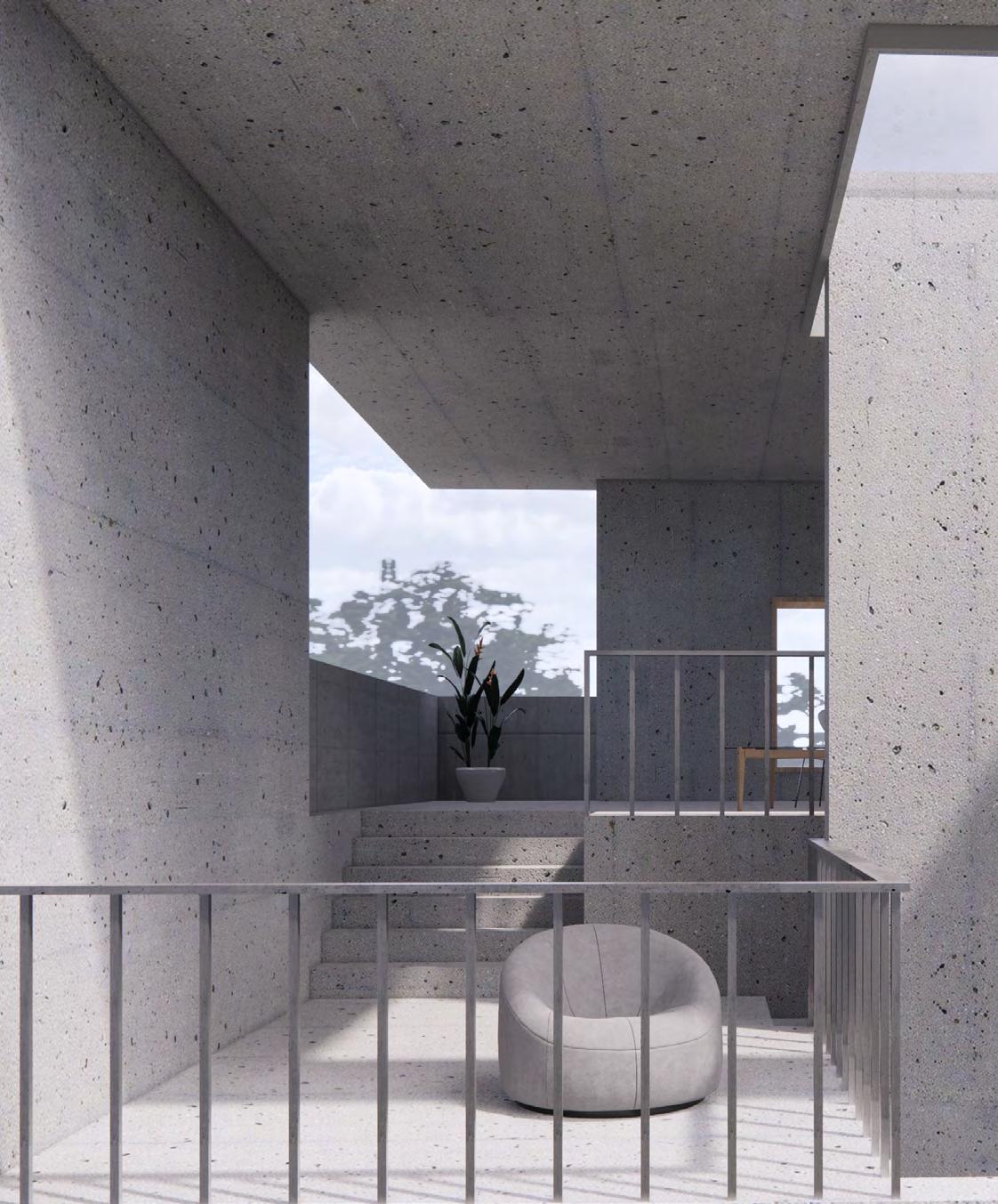



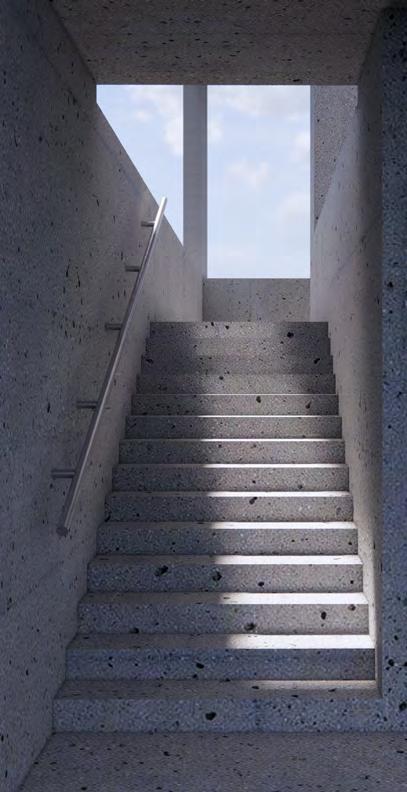 1- A1
6- B2
2- A1
7- B1
3- A1
8- C1
4- A2
9- C1
5- A2
10- C2
1- A1
6- B2
2- A1
7- B1
3- A1
8- C1
4- A2
9- C1
5- A2
10- C2

Overlook Axonometric View
The overlook view clearly illustrates the relationship of the aggregation to its surroundings. The houses on the site and the design use a similar architectural language.
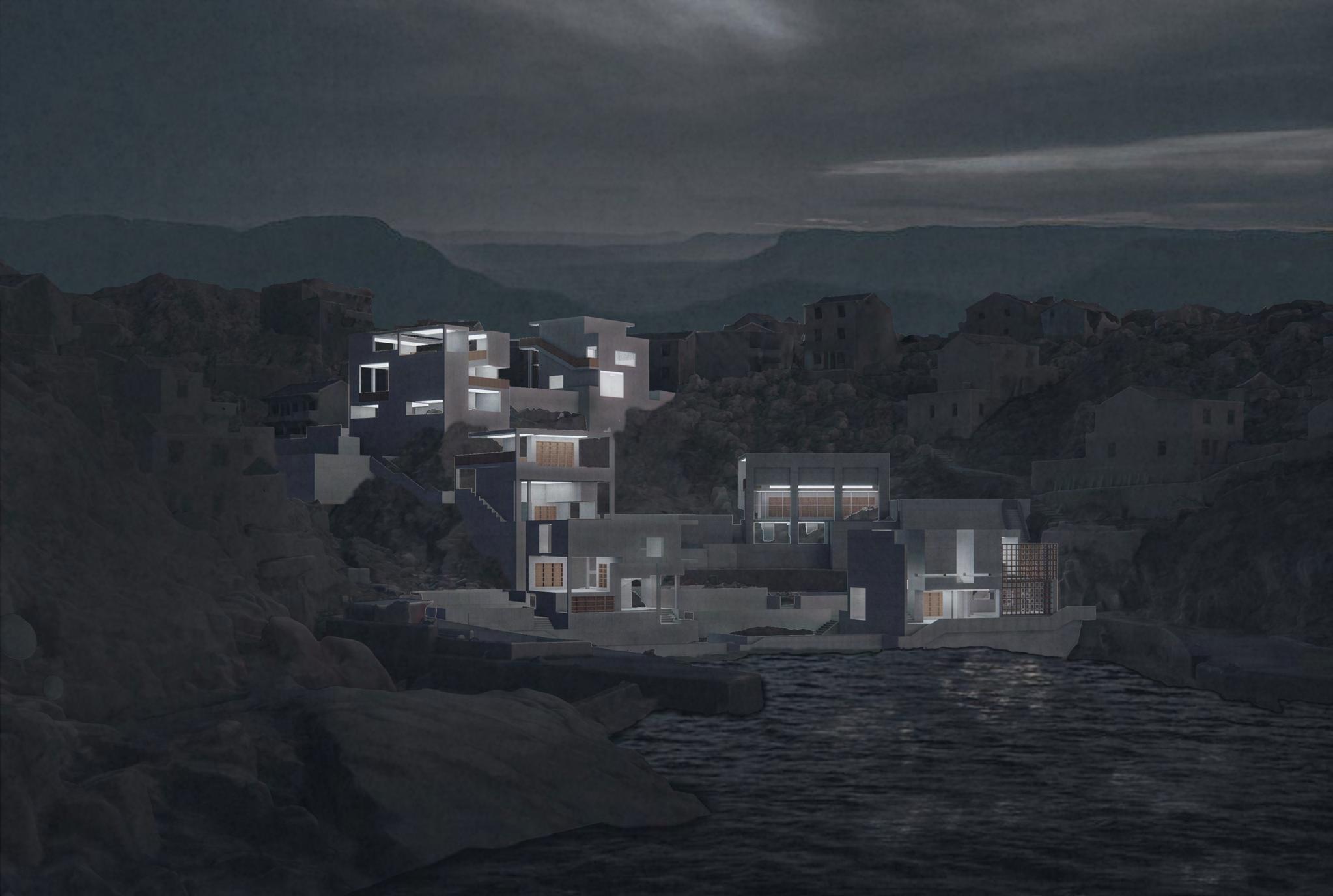
Night View form the Sea
In the evening environment, the degree of openness of each building unit can be more visually perceived through the lights in the building.

03. Floating Miami
Individual work
Instructor: Xueyi Sun Autumn 2022
The Latino community in Miami faces the challenge of sea-level rise and housing affordability. Current residents of neighborhoods located on higher ground within the city are being displaced by coastal residents looking to escape the rising sea levels and flooding.
This project aims to explore the possibilities and optimal layout patterns of affordable floating houses. The site is located between the marina and the island, which does not interfere with boat traffic, while having easy access. Large ocean area provides more space for activities. The project is considered in three dimensions, from the single unit, residential cluster to the whole community. By arranging the circulation and connections appropriately, the residents' private space is not disturbed and more activities can take place.
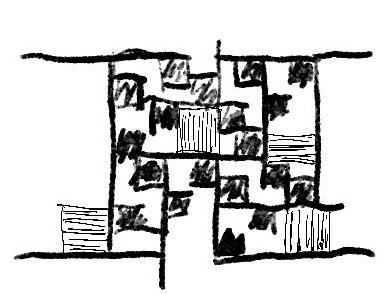


Neighbourhood Composition
Little Haiti and Little River are two bordering neighborhoods located north of downtown Miami just west of Biscayne Bay. They have rich cultural histories filled with Haitian and Caribbean residents who have lived there for their entire lives, and some for multiple generations.
Sea Level Rise Analysis
(Data comes from Coastal Processes, Hazards, and Societ.) Miami's housing is greatly threatened by rising sea levels caused by climate change. Miami Dade County contains 26% of all U.S. homes at risk from sea level rise.

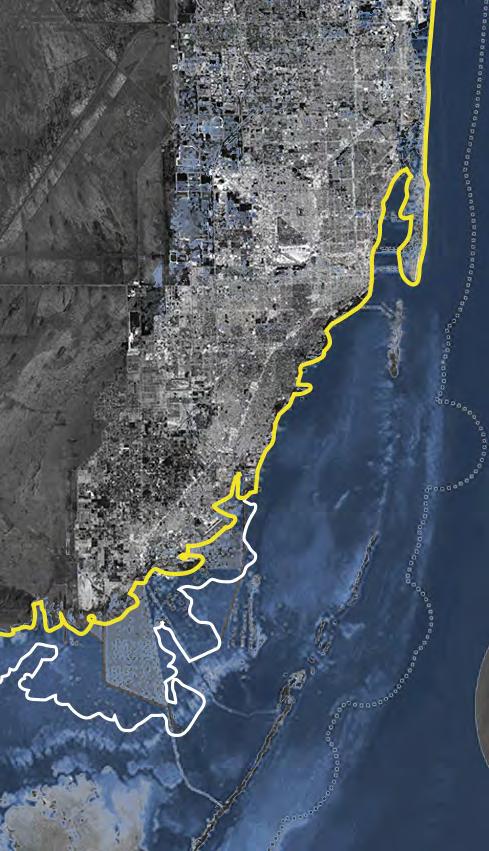



East Side Little River Community Belle Meade Island Biscayne Bay Morningside Park Little Haiti Community Legion Picnic Island Legion Park Rent Burden Average rent for apartment
Asian People (Race) African American (Race) 2030 Projected Sea Level Rise: 1 foot 2060 Projected Sea Level Rise:
2100 Projected
Rise:
Population Proportion and Race American Indian (Race) Hispanic/ Latino (Ethnicity) White People (Race) Pacific Islander (Race) 1.50% 16.33% 2.74% 71.57% 75.96% 3.46% 2030 2060 2100 2030 2030 2060 Median household income in Florida Population in Miami Average Rent in Miami 60,000 50,000 50,000 40,000 20,000 2009 2011 2013 2015 2017 2019
Upper
has accounted for almost half of the household income, increasing people's burden.
3 feet
Sea Level
6.75 feet
Typology Research of Grey Space
The half-open space between indoor and outdoor can be used as a transition space to provide more activities while ensuring privacy. Grey space with different degrees of openness will provide different perceptions.

Appropriate Use of Grey Space
Through transitional space with appropriste level of openness and translucent material, a more interesting exterior space is provided for residents.

TYPE A - 2 SINGLE UNITS for sigle people or couples
Building area: 74.5 sqm
Outdoor area: 83 sqm
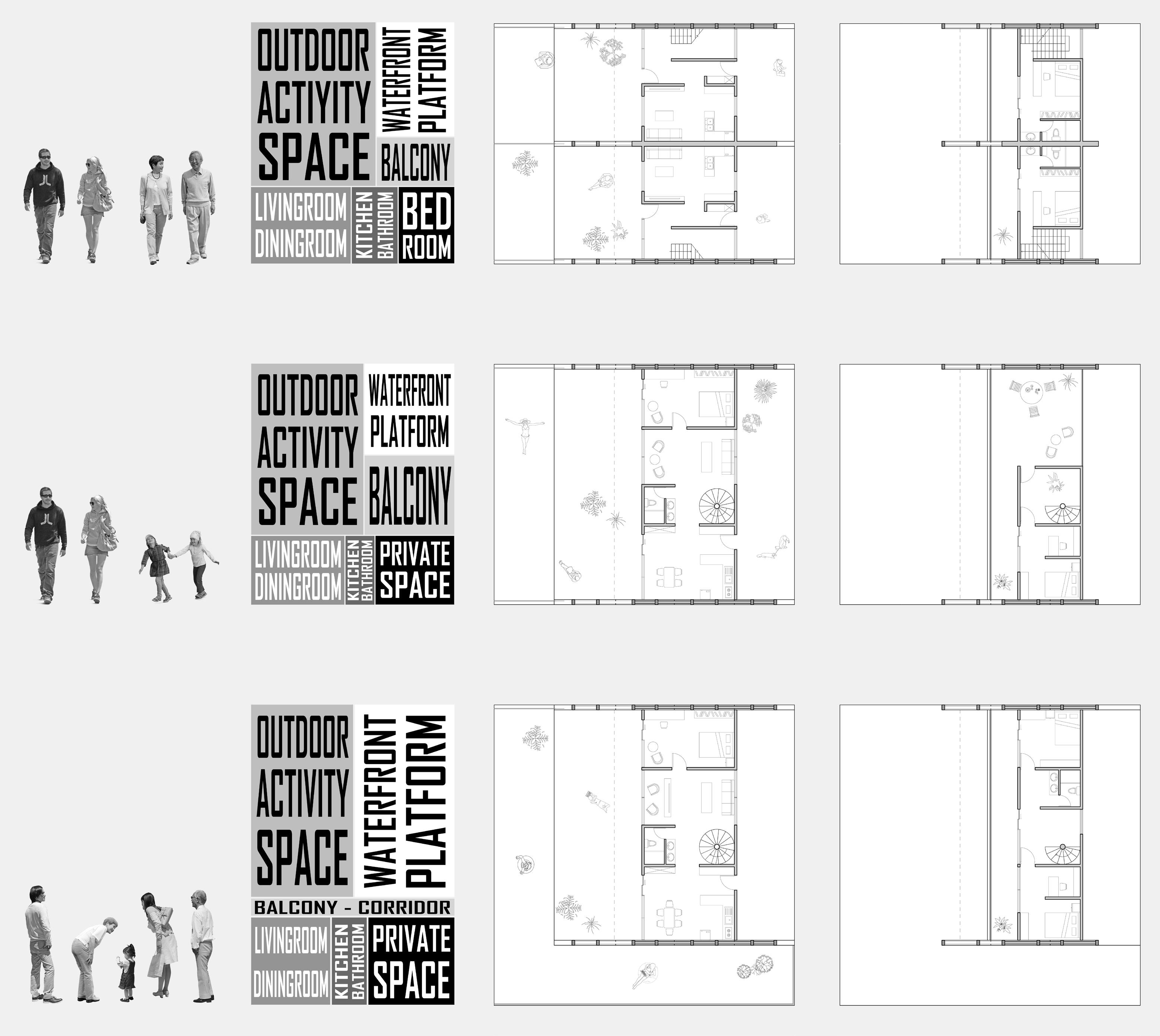
TYPE B - Medium Unit for couples with children
Building area: 120 sqm
Outdoor area: 169.7 sqm
TYPE C - Large Units for a whole family (parents + couple + children)
Building area: 145.5 sqm
Outdoor area: 242.3 sqm

Unit Plan
The two-story unit is supported by triangular trusses. It can be generally divided into three parts: interior space, semi-open space and waterfront platform. On the second floor, there are balconies connecting each room. The type and size of the units are adapted to the gender and age profile of the residents.
SINGLE UNIT
STEP 1 -
1 - bedroom 2 - bathroom 3 - study 4 - livingroom 5- diningroom 6 - balcony 7 - foyer 8 - courtyard 9 - waterfront platform First Floor Plan Second Floor Plan
1 2 2 6 8 8 8 8 9 9 9 9 5 5 4 4 4 4 2 2 1 1 5 5 7 7 7 7 6 6 6 3 3 1 1 1
Enclosed Glazing
Half Open Canopy 7. Open Railing 1. Railing Before After 2. No block
Enclosed Semi-wall
Half Open Window 8. Open Enclosure
Enclosed Railing 6. Open Semi-wall 9. Open Translucent wall Waterfront Platform Courtyard Types
1.
4.
2.
5.
3.
1. Water Territory
MusicPlaza

3. Public Space
In the middle area where the four clusters meet, there are public spaces with different functions. These public spaces are evenly scattered throughout the community.
FloatingMarket DynamicSquare
2. Sight and View
Each unit has balconies on the second floor for viewing the landscape. Within the aggregation, the position of each unit has been coordinated so that the views of people within it do not intersect.
Each unit has a separate area of water in front of the courtyard which can be used for water sports. A waterfront terrace at the front of the courtyard provides direct access to the water. Windmill-shape Roads Extenting Lateral Roads Connecting Each Unit Arranging View Directions

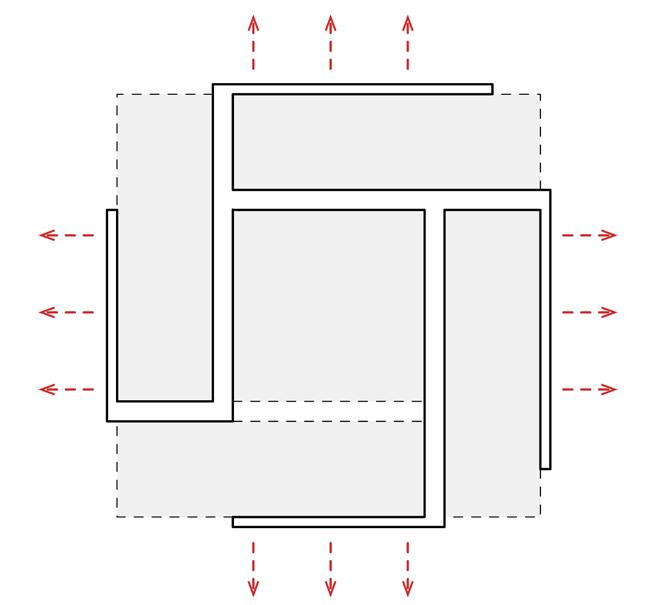


Scenes perspective views inside the community

Views From the Courtyard
Views From the Balcony
Views From the Road
TypeAUnit Road TypeBUnit TypeCUnit
STEP 2 - UNIT AGGREGATION
Views From the Public Space

Type A
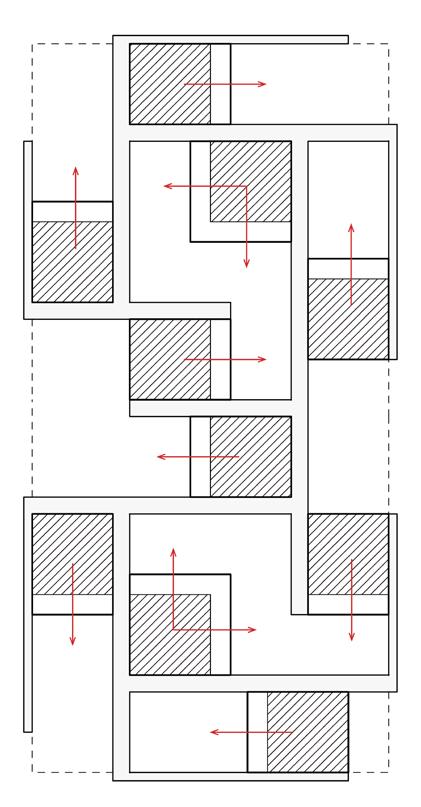
Planar Cluster Pattern
After combining type A & type B, copy them diagonally. Then, the roads can be connected continuously and form a new cluster pattern. This pattern can be replicated directly, with public spaces in the centre of each cluster.
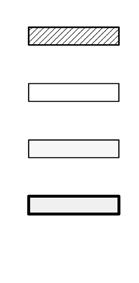
Connection Method
The aggregation(TypeA) is rotated clockwise and then mirrored to form a new aggregation type(B). These two aggregations are identical the same internally, but the roads can be connected and still keep people's sight from intersecting.

Boat Ramp
Three Types of Public Space
Public spaces with different functions are allocated at the center of each cluster. These public spaces generally can radiate the entire community, allowing each resident to choose a nearby activity space.
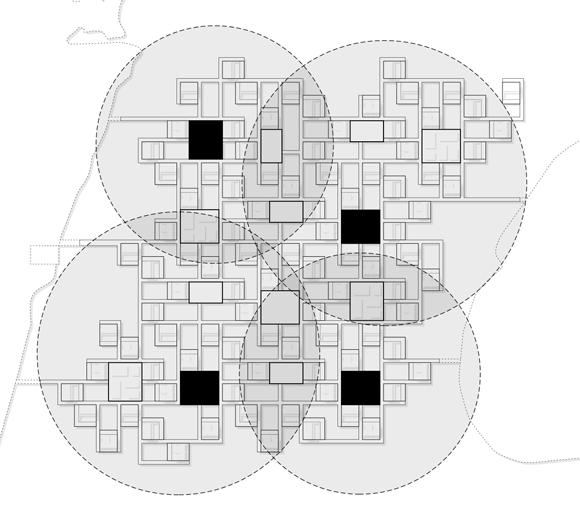

Music Plaza
Hispanic residents who are fond of music and dance can enjoy it while the rest of people can watch from the audience.
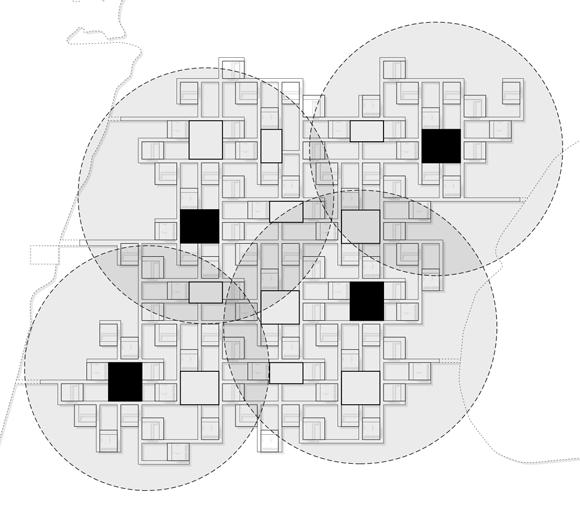
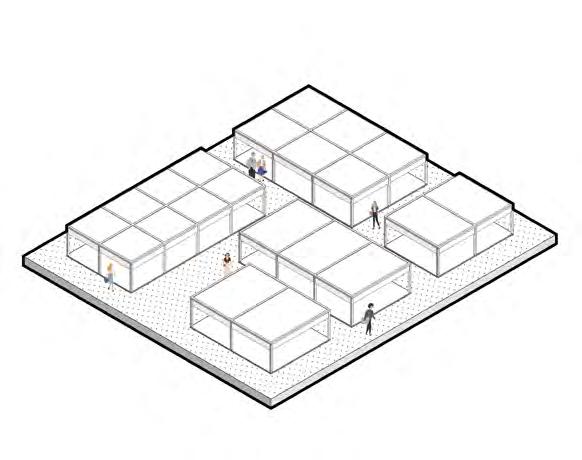
Floating Market
There are daily necessities for residents as well as Latin American artifacts and cuisine sold in the fair.

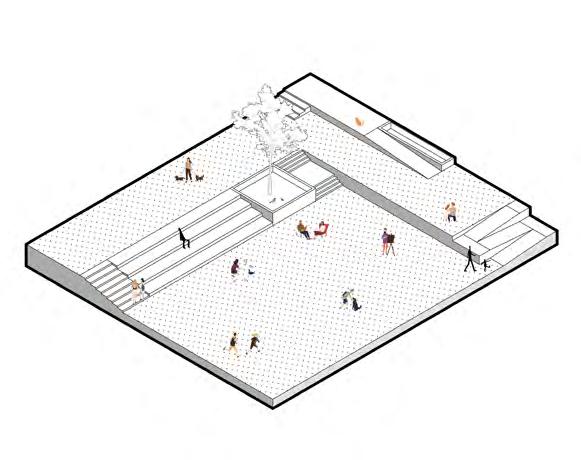
Dynamic Square
This is where residents can communicate with no specific function. Like a park, people can choose what they want to do.
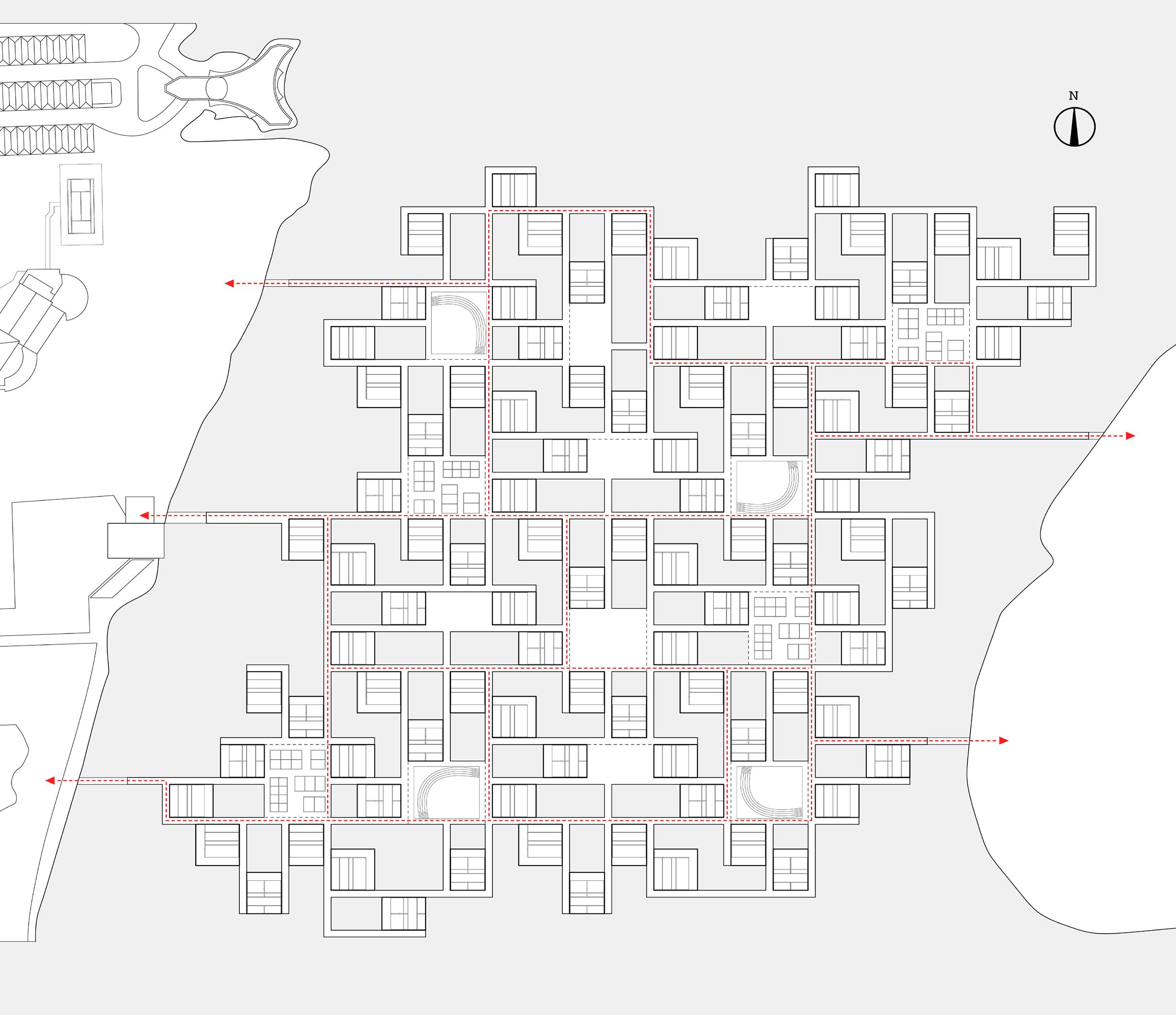
Intracoastal Waterway
Main Circulation
The interconnected roads between each cluster form a crisscross and complex circulation system. Five of these roads extend to nearby land or island. These roads, along with those that pass through public spaces, form the main artery of the community.

Road
Public
Unit Water
Space
1
3
Type A Type B Aggregation 1 = Type B Type A Type B Rotate Mirror Type A + Type B 2
Legend
STEP 3 - AGGREGATION CLUSTER - COMMUNITY Master Plan
Legion Park
Floating Community Picnic Island
A A'
Section A - A'
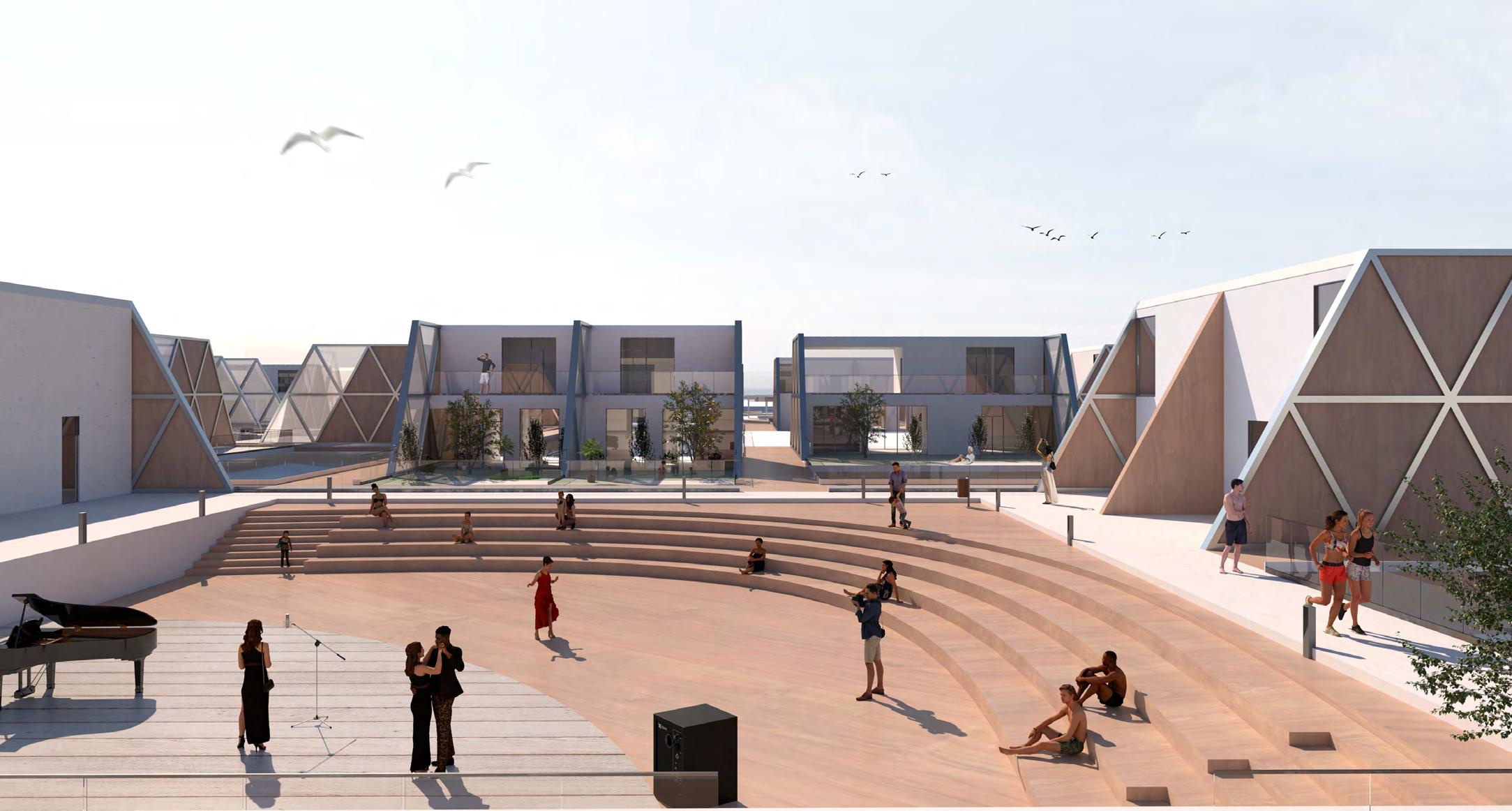
Public Space View - Music Plaza
The plaza, as the main activity space with Hispanic characteristics, is located in the middle of these units. Residents can come here and have cabaret and parties, and people who are not part of the community can gather here and enjoy Latin culture. People can play various instruments here and invite each other to dance together.

Public Space View - Dynamic Square
Dynamic squares are more commonly found in communities, providing residents with more diversified and convenient places for activities. Like a park, the site does not have a specific function or activity. People can talk, walk, exercise and so on here. And in the water around it, people can also carry out a variety of water sports.
Exploded Axonometric
This is an axonometric diagram of the explosion of a complete unit, including the above and below water sections. This image shows the interior layout, the composition of the outdoor Spaces, the underwater support and the details of the house's construction.
Tectonic Details
The underwater part of the building consists of floating tanks that allow the house to float, support structure that hold the tanks in place and strengthen the structure of the house, a fixed base under the water, and cables that connect the base to the house. The building's exterior walls are embedded in steel trusses, containing interior and exterior finishes, waterproof and insulation.


04. Salt Scape Complex
Team work
Team Member: Hao Chen, Nuo Xu, Zening Zhang, Ziqin Yan
Instructor: Xinnan Zhao
Autumn 2023
This project is located in Hangzhou, Zhejiang, China, nestled amidst hills with picturesque rivers and lakes nearby. The site holds historical significance as it was once a salt field situated on the outskirts of a village. However, following industrial reforms, it fell into disuse and became a silent witness to the passage of time. Our vision is to transform and revitalize this architectural relic, repurposing it into a distinctive urban complex that seamlessly integrates commercial and cultural functions.
Drawing inspiration from the thematic essence of the salt field, our design is influenced by the luminous, semi-transparent nature of crystallized salt mines. The entire structure stands as a colossal crystalline salt formation, commanding attention at the heart of the village, becoming a captivating focal point. Within this urban complex, commerce and culture coalesce, intertwining to create a dynamic synergy. Like the beating heart of the city, this crystalline entity radiates a unique brilliance, beckoning people to draw near and explore the rich narratives it encapsulates.


Context
The site of the project is the former site of the saltworks, which is open. To the south is a river that divides the city into two parts. The north-west is surrounded by rolling hills. A large number of traffic arteries pass through the site.

Green Space

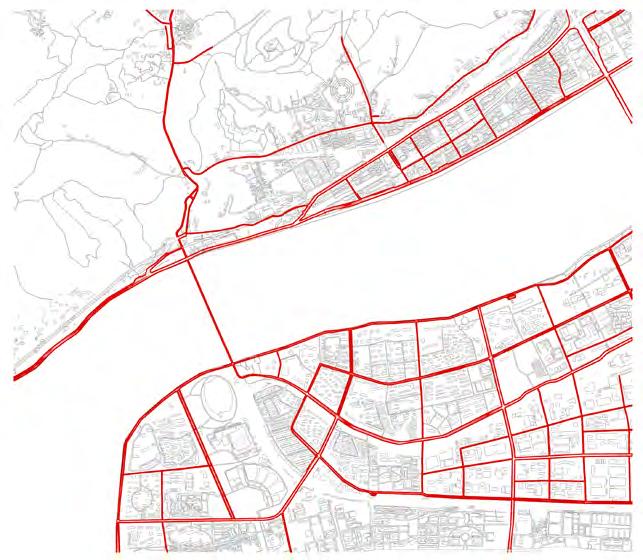
Circulation
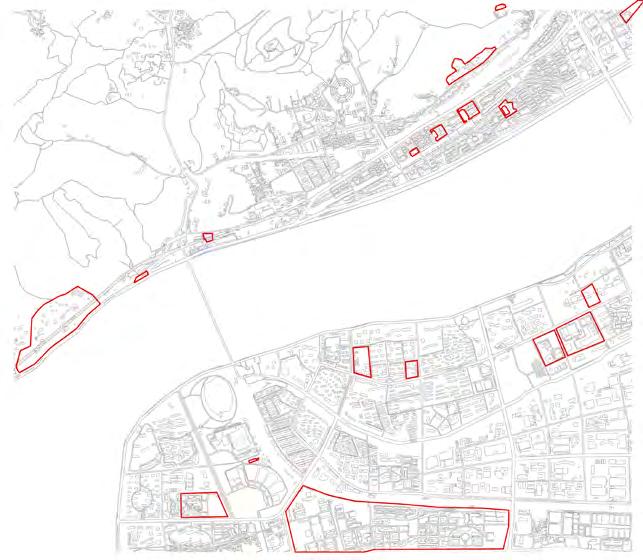






Function Analysis
Shopping Plaza
Entertainment Exhibition

Commercial

Residential Building
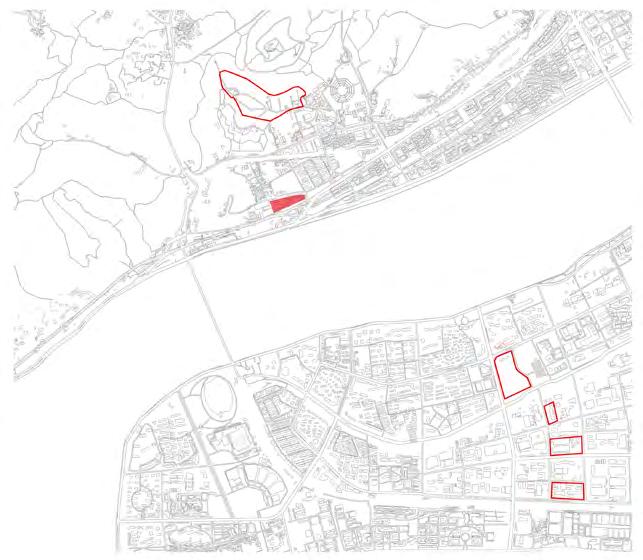
Office Building Medical & Educational Cultural & Commercial
The site is surrounded by rich natural landscape, plentiful residential neighbourhoods and office buildings. Infrastructure such as educational institutions and hospitals are scattered around the site. However, cultural and commercial facilities are quite scarce.
Public Activity
Exercise
Food and Drinking
Art
Open Space
Reading
Education
Green Space
View
Restaurant
Reading Room
Gallery
Sports Centre
Platform
Shops
Auditorium
Rest Room
Convenience Elevation
Parking Space







Library
Gymnastic
Restaurant
Sunken Plaza
Theatre
Gallery
Circulation
Based on the analysis of the needs of different types of people in the vicinity of the site, it is possible to derive the various functions that should be included in an urban complex. The complex should not only provide basic services and facilities, but should also provide sufficient open and excessive space for people to freely engage in various activities.
Form

Form - Generation of Salt

Section - Complex section simulatingsalt mine profiles
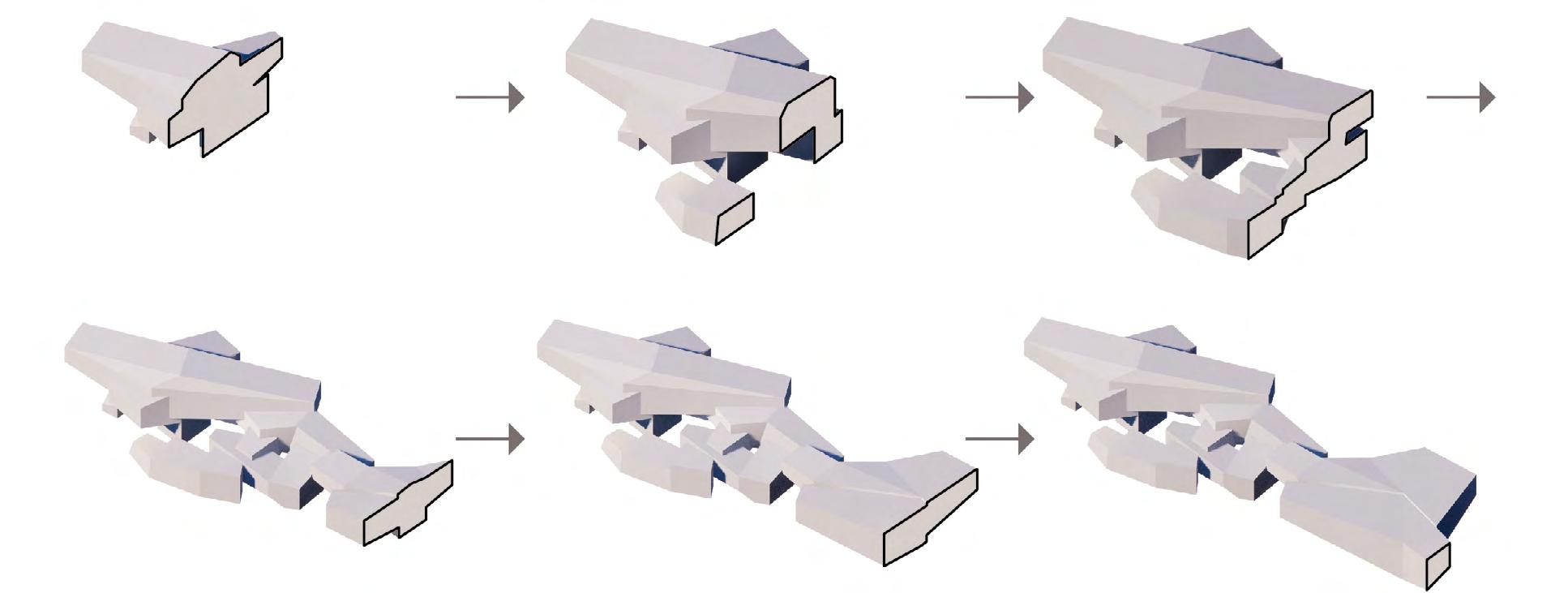
Axonometric View
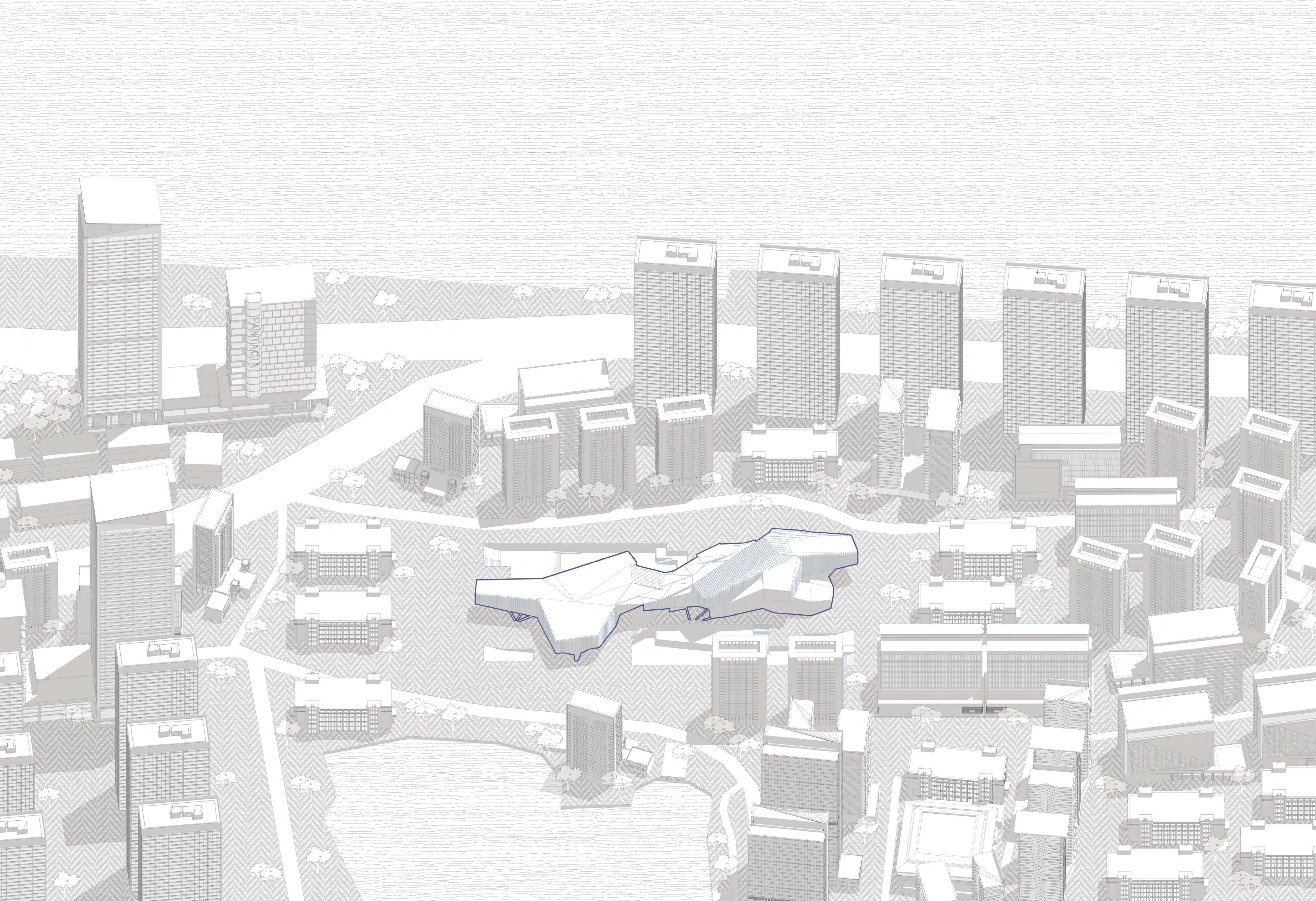
In keeping with the aforementioned design philosophy, our approach involves creatively repurposing the neglected past into the fabric of the city, offering a distinctive and alluring space. It is not merely a building; it is a vibrant community, providing endless opportunities for commerce and cultural experiences. Bathed in the play of light and shadow within this crystalline structure, individuals can feel the intertwining of history and modernity, experience the rhythmic evolution of the city, and witness the revival of salt field culture.

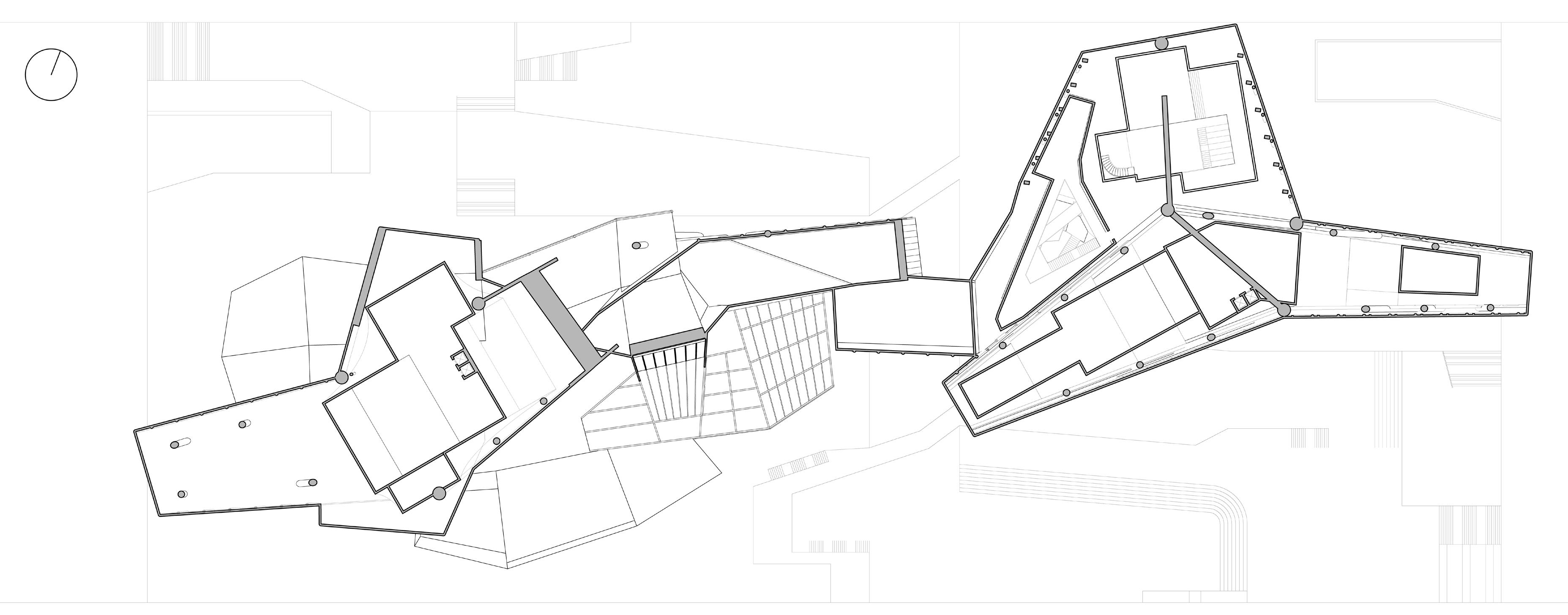
1 - Gallery
2 - Gym
3 - Fair
4 - Cafe
5- Courtyard
6 - Library
7 - Exhibition Hall

1 - Restaurant
2 - Thaetre
3 - Backstage
4 - Cafe
5- Courtyard
6 - Library
7 - Exhibition Hall

Floor Plan
Floor Plan
Second
Third
1 2 3 4 5 6 7 1 2 3 4 5 6 7
The form from the salt crystals and the interior space are harmonised. In order to ensure the efficient utilisation of space and to provide convenience, function spaces are nested inside. The sections between the blocks and the shell form open spaces where people can move freely.
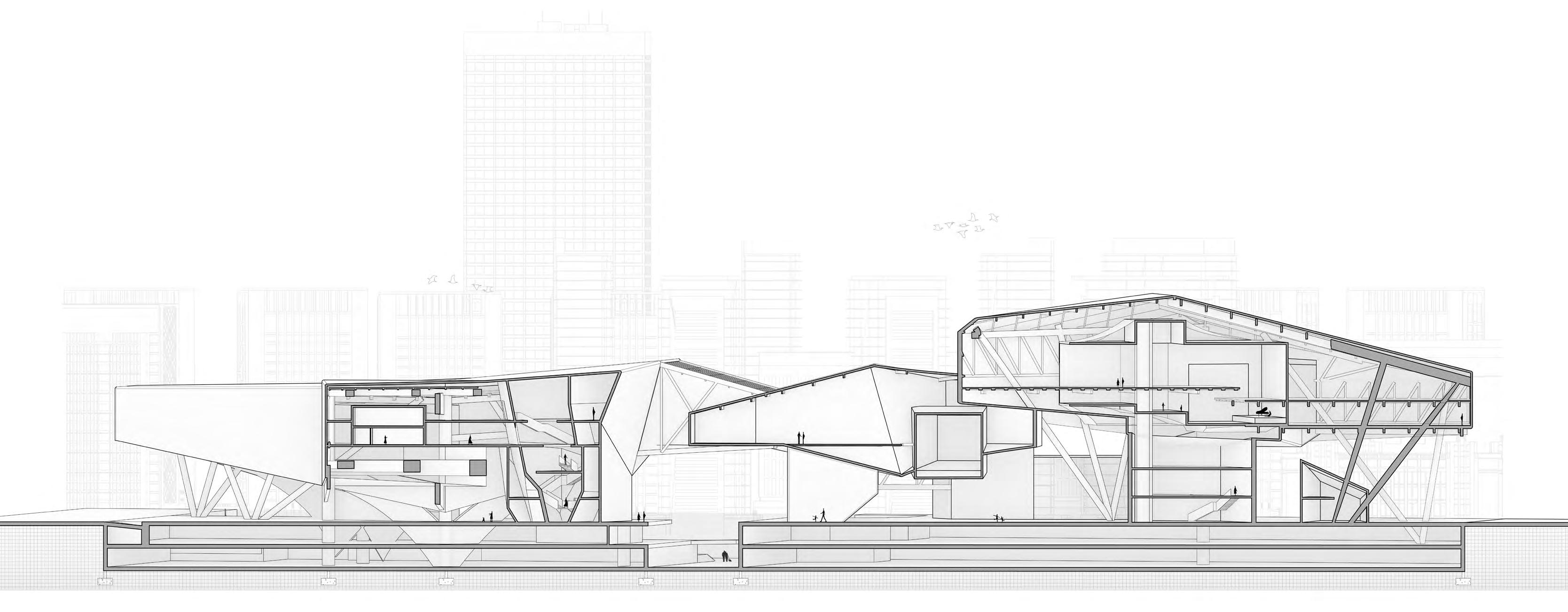




SDetailed ection
 Vertical Circulation
Staircases and corridors allow free access to different floors and spaces.
Courtyard View
The atrium accommodates the staircase and brings in natural light.
View from Plaza People can get access to the complex from different entrances on the square.
View from Opposite Bank People can see this huge complex from different parts of the city.
Vertical Circulation
Staircases and corridors allow free access to different floors and spaces.
Courtyard View
The atrium accommodates the staircase and brings in natural light.
View from Plaza People can get access to the complex from different entrances on the square.
View from Opposite Bank People can see this huge complex from different parts of the city.
Section
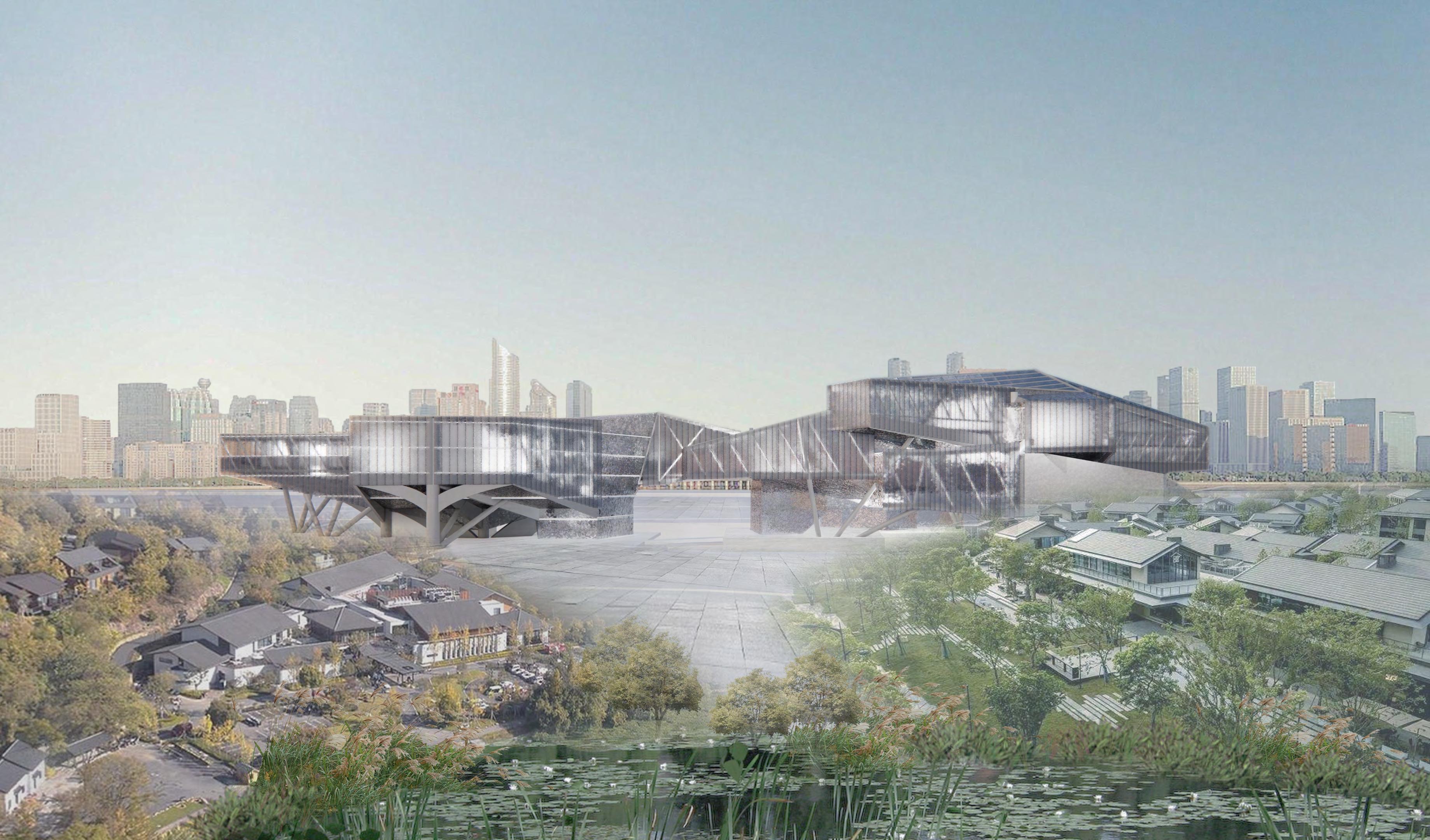
Overall View
The huge salt crystal-like building complex stands out among villages, lakes and rivers. The internal structure and space can be vaguely glimpsed from the outside.
05. Other Work
The Adaptive Facade
Year 4 Structure Studio Work
Xi'an Jiaotong Liverpool University Group Work
Site: Allihies, Ireland Autumn 2022
It has a features of three leaves and mostly a combination of the shamrock is placed on the field. ‘Aggregation’ is another concept and it becomes an important role in parametric facade which controls the sun shading according to the level of daylight.
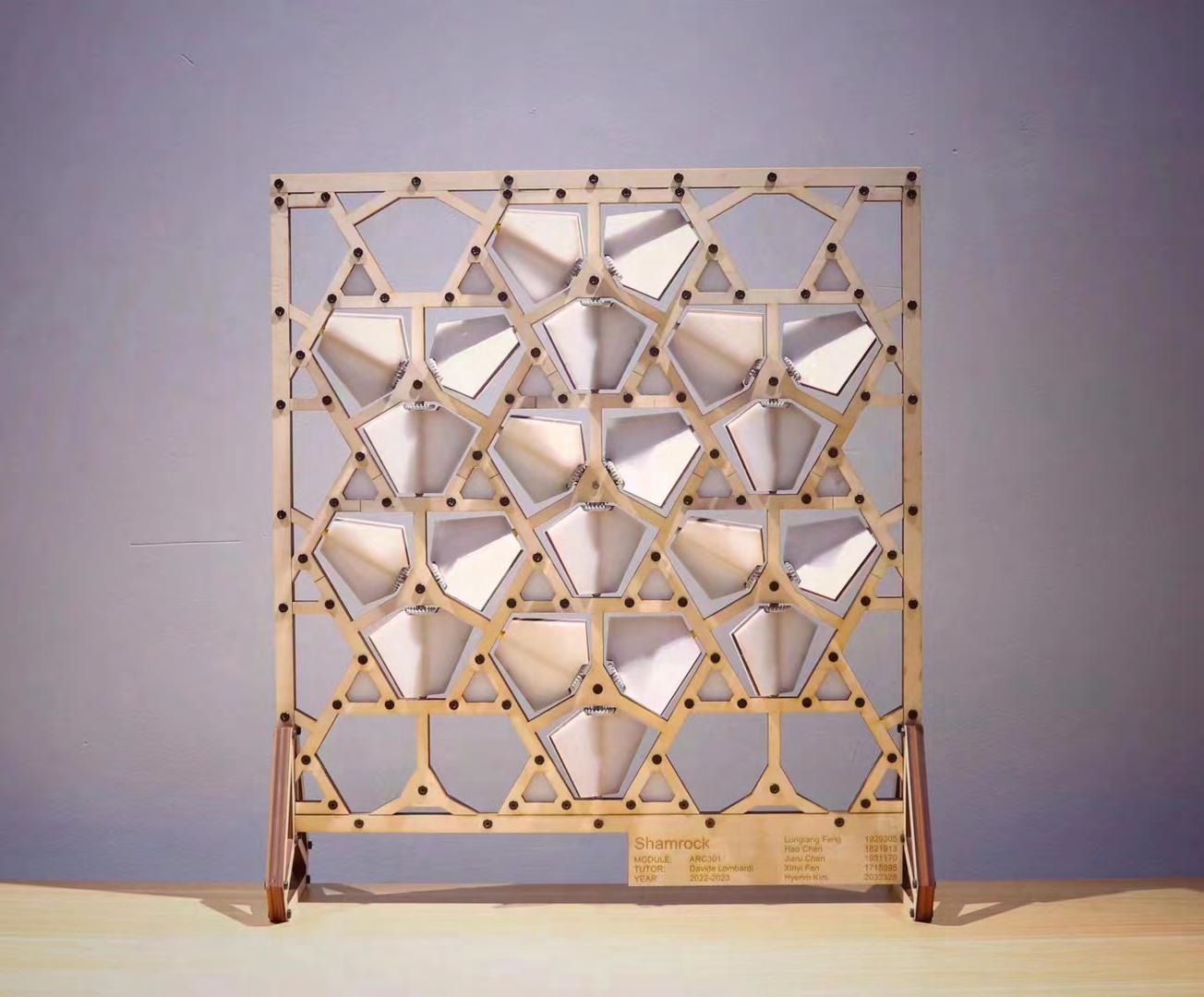


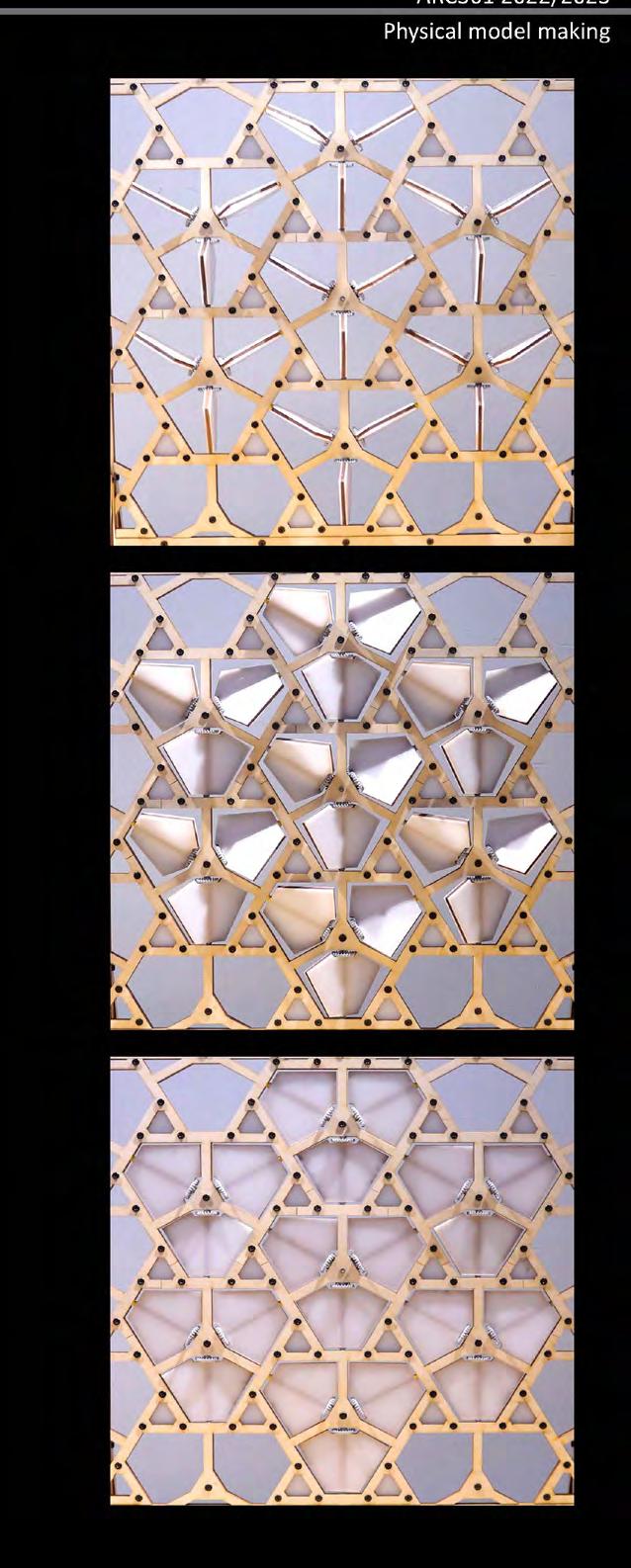































 Sunken Plaza
Site
River
North Campus
Axonometric View
Sunken Plaza
Site
River
North Campus
Axonometric View




 Second
Second














































 1- A1
6- B2
2- A1
7- B1
3- A1
8- C1
4- A2
9- C1
5- A2
10- C2
1- A1
6- B2
2- A1
7- B1
3- A1
8- C1
4- A2
9- C1
5- A2
10- C2






































































 Vertical Circulation
Staircases and corridors allow free access to different floors and spaces.
Courtyard View
The atrium accommodates the staircase and brings in natural light.
View from Plaza People can get access to the complex from different entrances on the square.
View from Opposite Bank People can see this huge complex from different parts of the city.
Vertical Circulation
Staircases and corridors allow free access to different floors and spaces.
Courtyard View
The atrium accommodates the staircase and brings in natural light.
View from Plaza People can get access to the complex from different entrances on the square.
View from Opposite Bank People can see this huge complex from different parts of the city.





