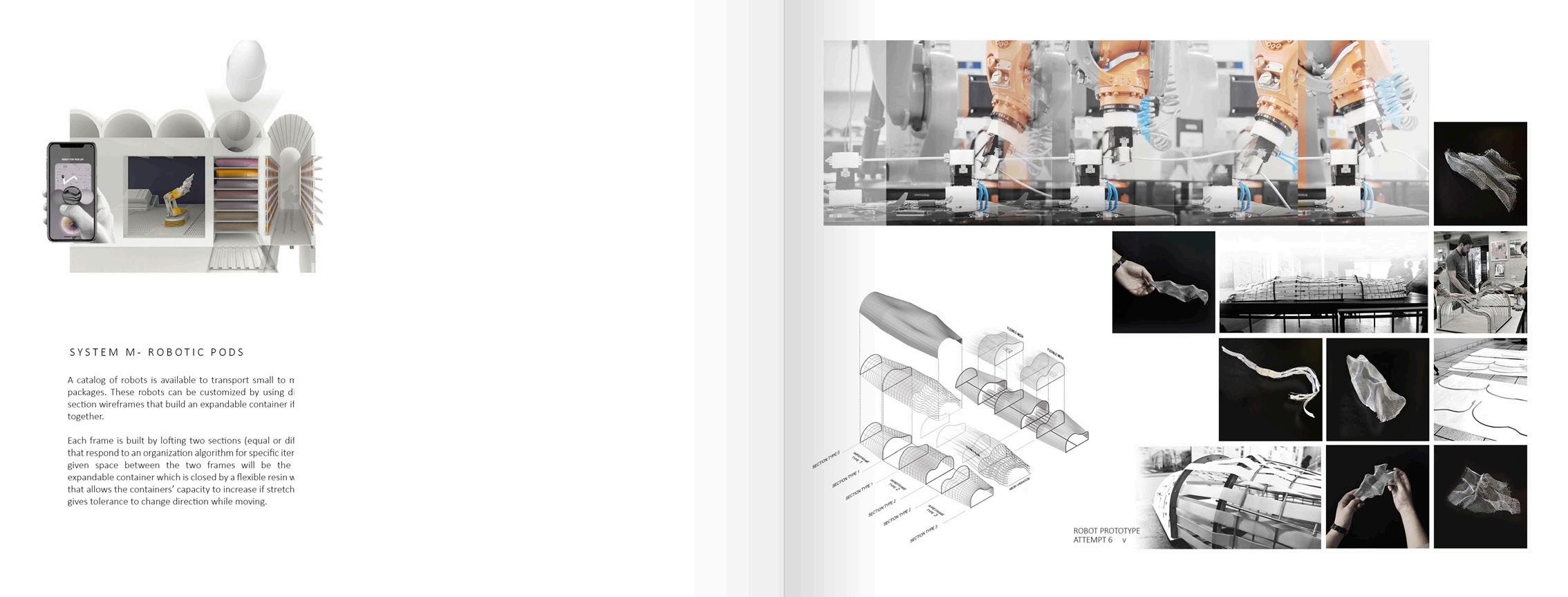
5 minute read
UNIVERSITY ISLAND ‘IN CONTRAST’
“Despite its area extent and beauty that marks the difference between Poveglia and the other lagoon islands, over the last years, this gemstone underwent a disastrous decline. Abandoned for almost 50 years, thick vegetation has grown affecting cultivation and architecture. Venice has never forgotten Poveglia, but it turned it into a natural setting for the grimmest tales and fantastic rumors.
University Island is a project to transform Poveglia into a dream university campus; a place of training, leisure and relax for the many students gathering in Venice. How to transform a desert island into a spearheading study and research center?” (1)
Advertisement
Poveglia will receive a new program where the existing architecture, nature, and new architectonic elements will convey. Guided by a conceptual approach around the morphology of Venice Lagoon’s islands, the proposal will explore the contrast between the old and the new, the historical architecture and new organic shapes derived from the interpretation of the island geographic formation.
1. Extract from the contest brief brochure (www.youngarchitectscompetitions.com)
Other Professional Work
Cuartel San Martin | Hybrid complex
Composed by housing, hotels, retail and offices, Cuartel San Martin was a large scale project with implications in the urban configuration of surrounding district. Facades and resulting volume had a role in connecting the proposal with recognizable visual patterns and permeability towards desired views. Form follows an indexical extension of the neighborhood, while inserting nature in terraces, paths and large surfaces.
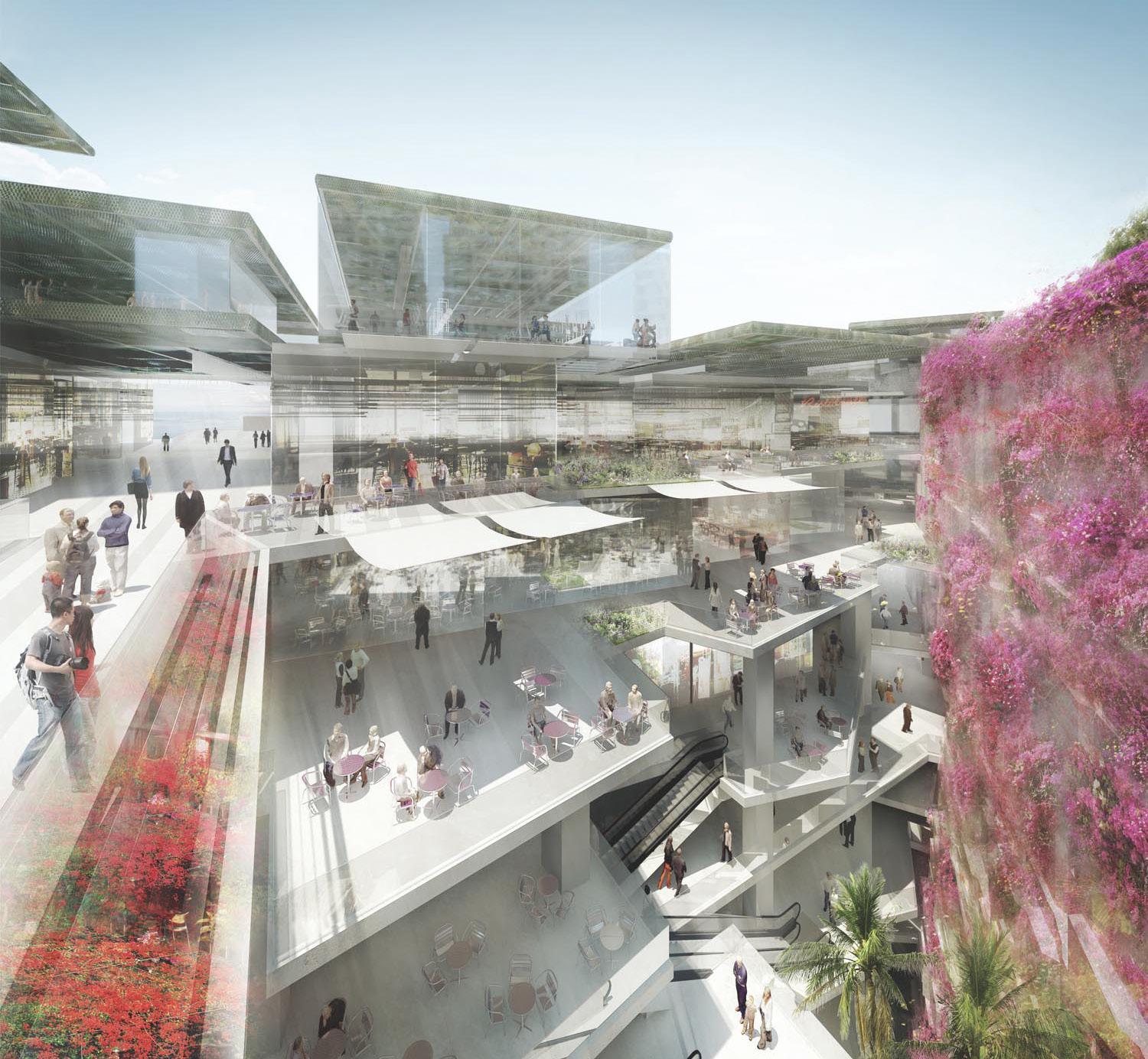
Professional work at AJN. Drafting and 3d modeling for post-edition. Team work. 2012-2013
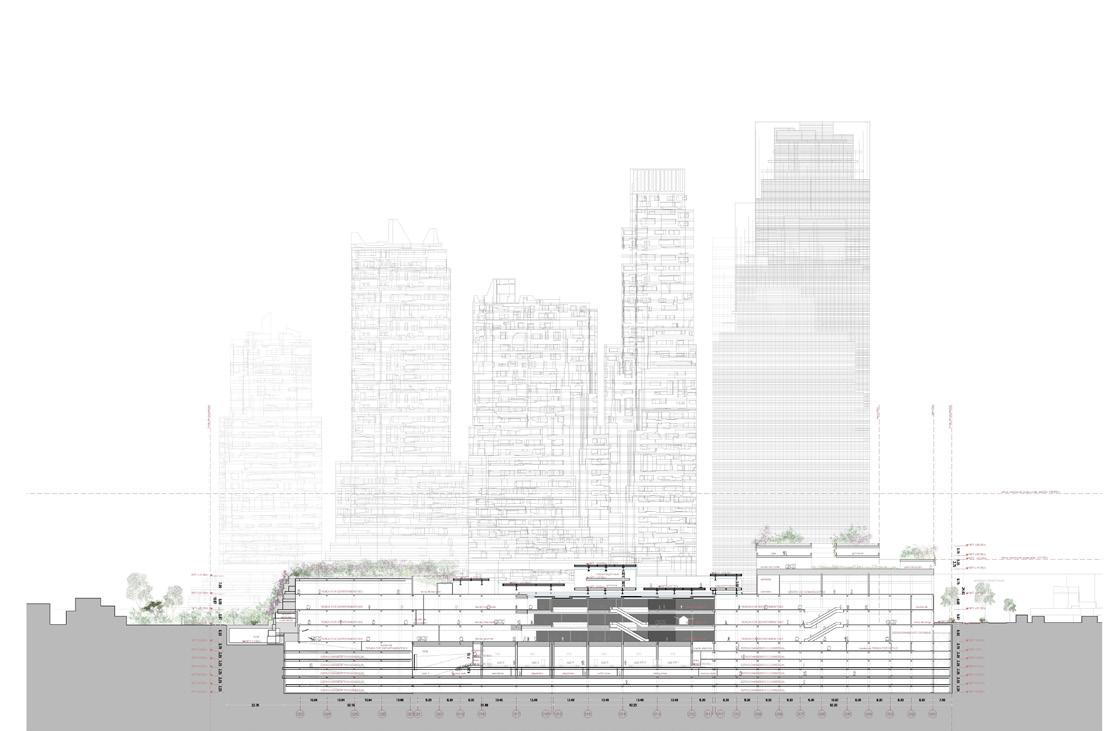
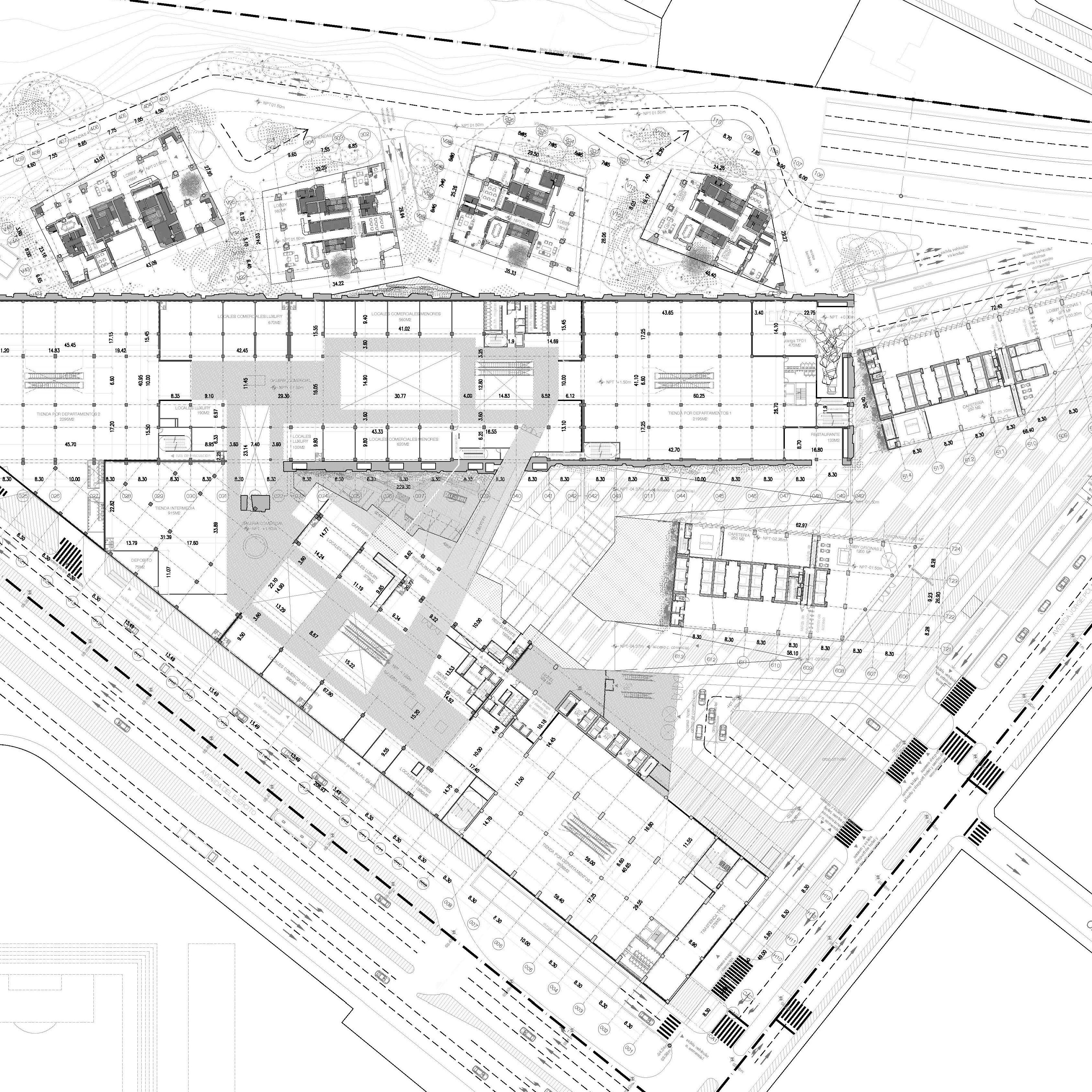
Country house in Lima, Peru. A second home for a family.
The project aims the minimum occupation of the field to allow a larger vegetation covered space. The terraces work as a intermediate space to blur divisions between indoors and outdoors. Material differentiation is used to stress on possibilities to read the house volumentric compounds and mimetize with the pastoral context.

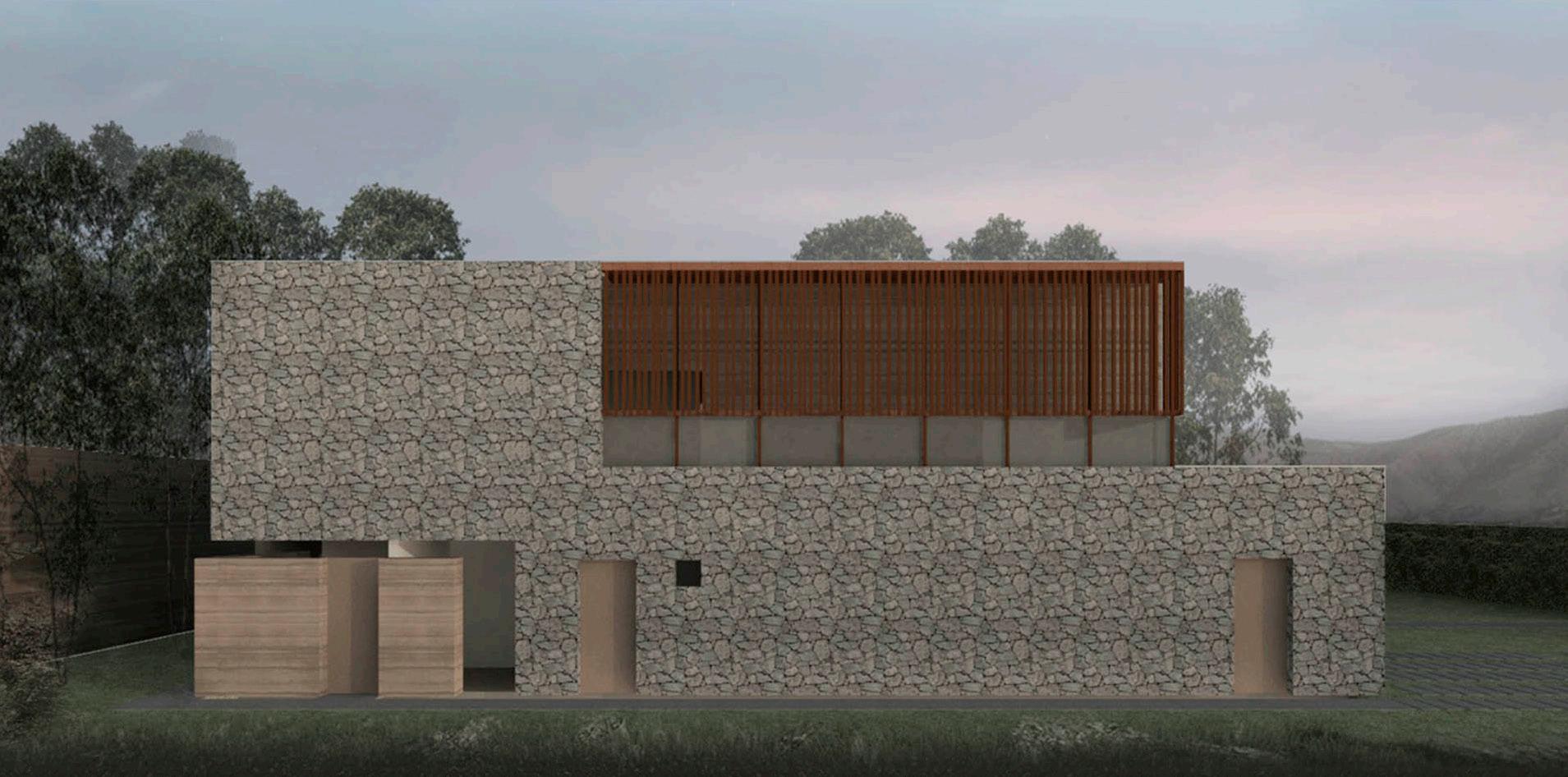

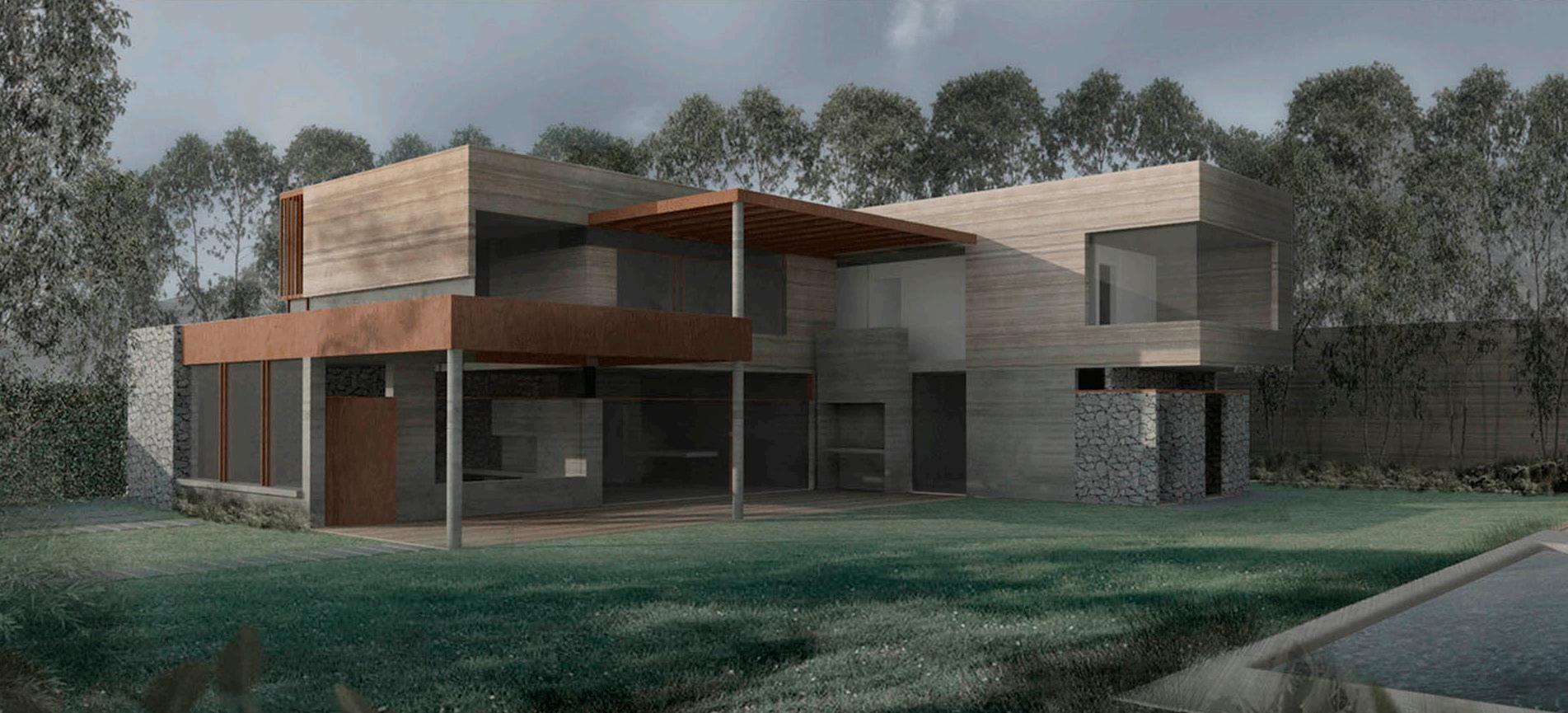

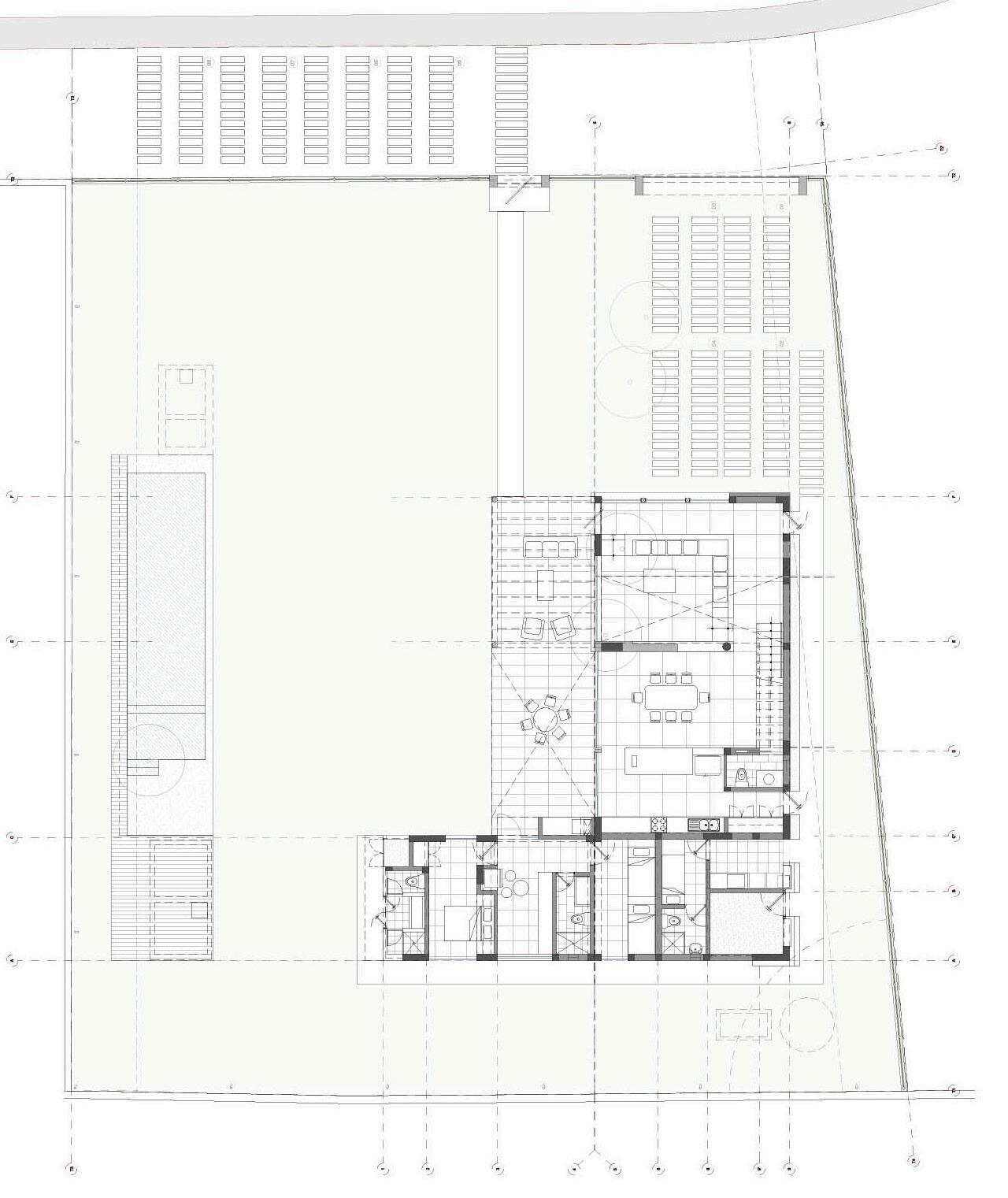
This request was a 24/7 house for innovation, where the team and entrepreneurs could work in the basis of flexibility of space and personal schedules. A ‘future primitive’ geometry was deployed as an continuation of the triangular index given by the existing steel trestle structures, helping to define fixed and mobile parts. The working, rest and mixed spaces, allowed moments of individuality, small groups and collective work.
Independent Practice. Built project. 2015-2016
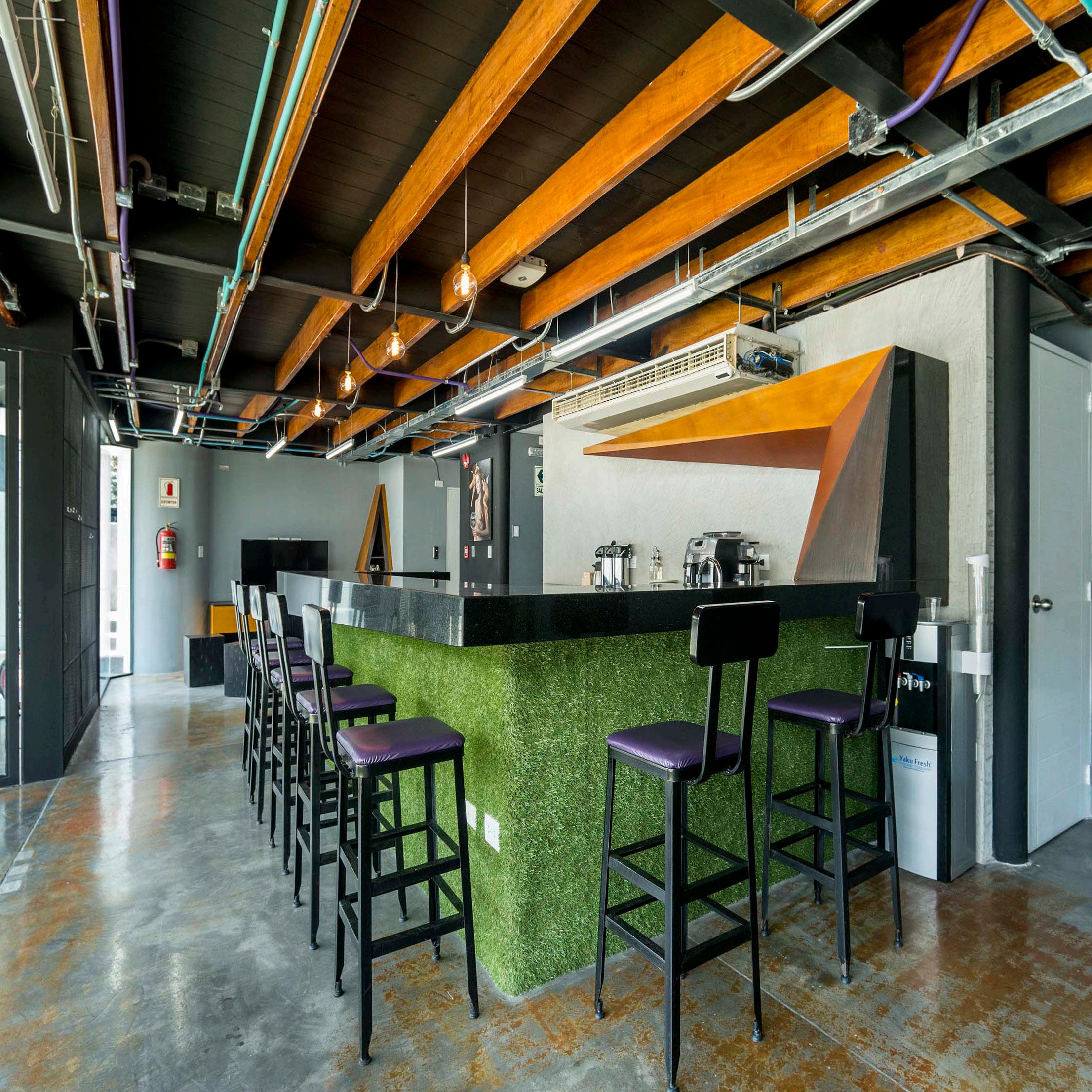



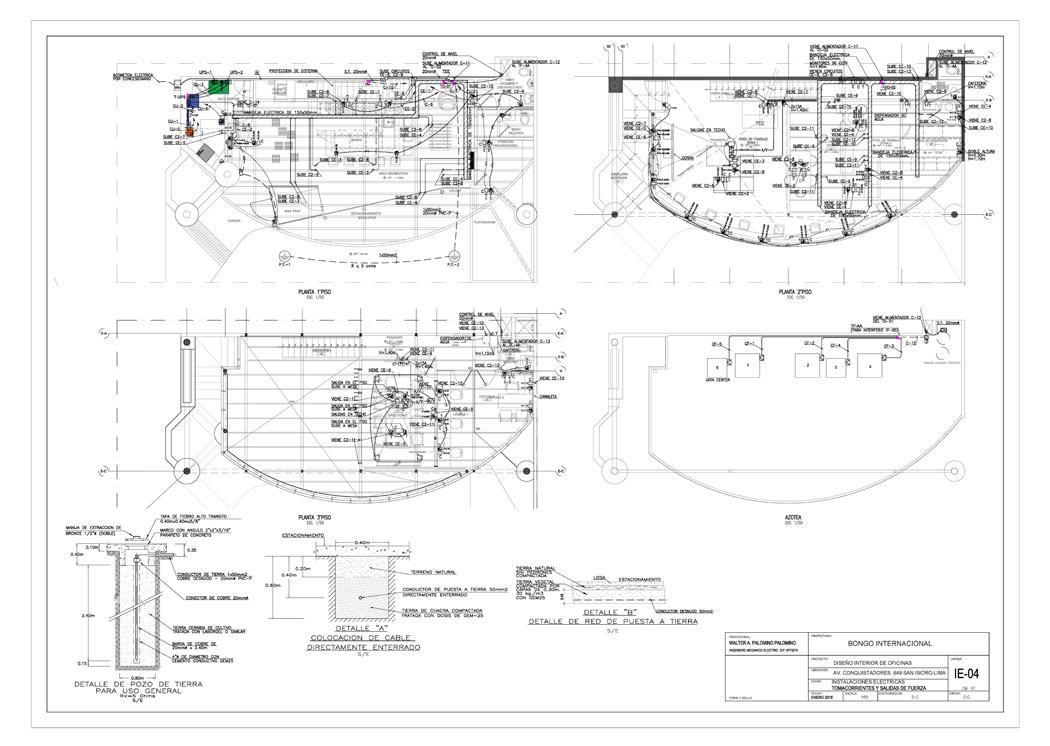

Reset.01: Cognitive Pavilion
The ephemeral context of AfrikaBurn and Tankwa’s environment set constraints and resources for a morphological re-interpretation of the desert. Reset.01 is an experimental pavilion that challenges the connection with our surroundings from the lenses of embodied cognition and through the disruption of automated corporal tasks. The artwork would be a physical channel to rethink our basic corporal movements in an unusual environment.

The pavilion is the result of multiple operations over a plane, providing different slopes averaged in one surface, turning it in both a transitable playground and covered shelter. Interpretations of the form were many: climbing, modeling, kissing, playing, sitting, resting, hanging, stretching were some of the activities observed.
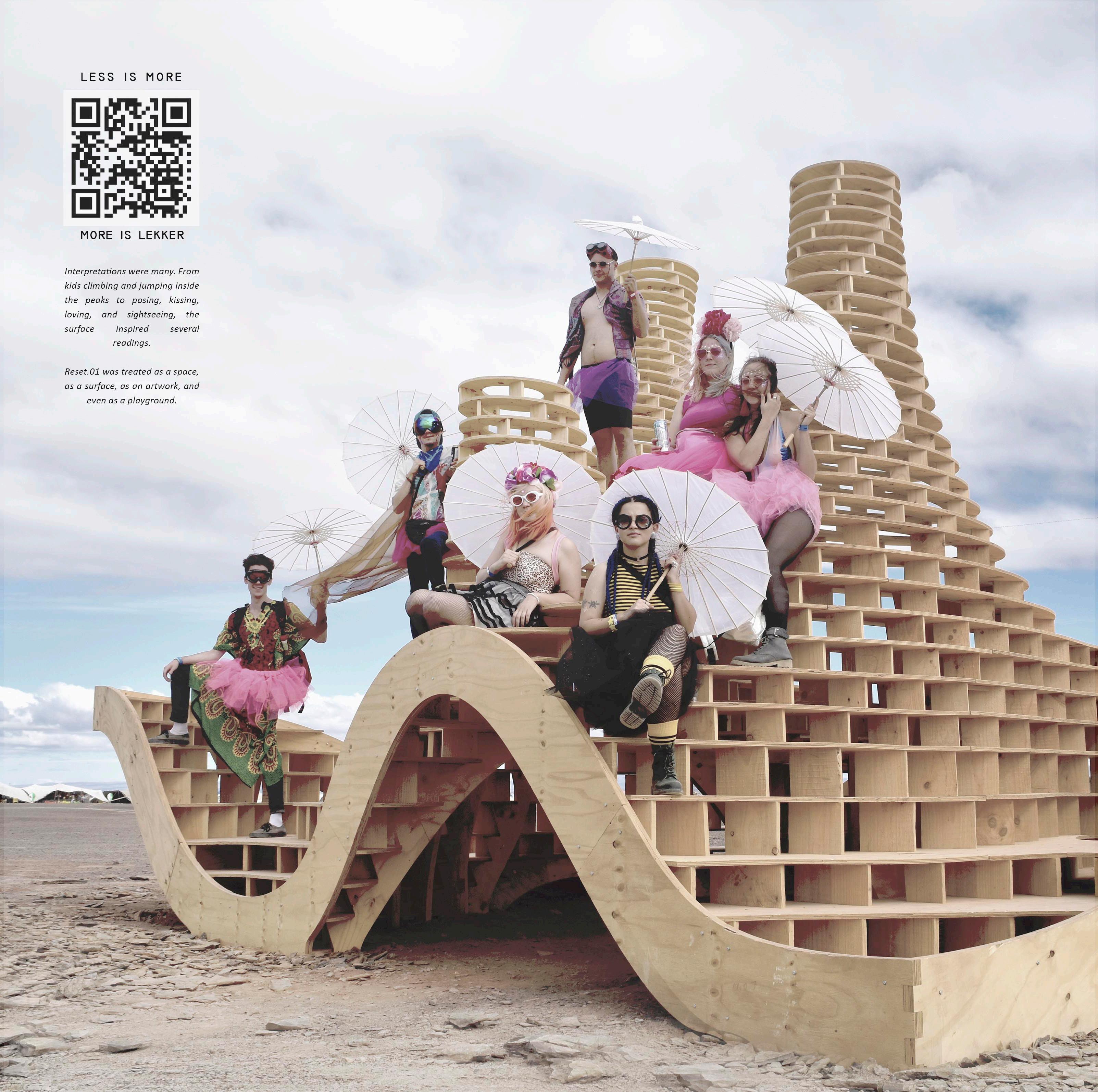
Digital fabrication with prefabricated parts, CNC cut, and standarization of joints helped to reduce construction times in the desert and simplify the operation. A system of variable horizontal layers and vertical studs would conform the topographic form. The pavilion could be built most of the time by two people.

The burn took place on the 6th day of the festival. Previous calculations on the pavilion orientation, shred placement, paraffin quantities had to

Center - Periphery: Encoding new processes in Shenzhen’s boundaries
The studio explored imaginative and cross-scalar lifestyle futurisms for Shenzhen using tools as remote sensing, deep learning, neural networks, processing and other leveraging technologies. The work reimagines Shenzhen’s Urban Growth Boundaries as sustainable manufacturing poles, responding responsible production chains for the textile industry and the consolidation of the vulnerated inner borders to protect natural areas.

Inspired in the agricultural terraces, the idea of clustering and layering as a topogaphy was used as an organizational principle. The cluster’s centers were defined by structuring chains such as fiber processing or yarn portfolios, and the periphery was defined by complementary recreational activites. The pix2pix training was done to first obtain new cluster combinations and later generate approximate organization and representation of the new landscapes.


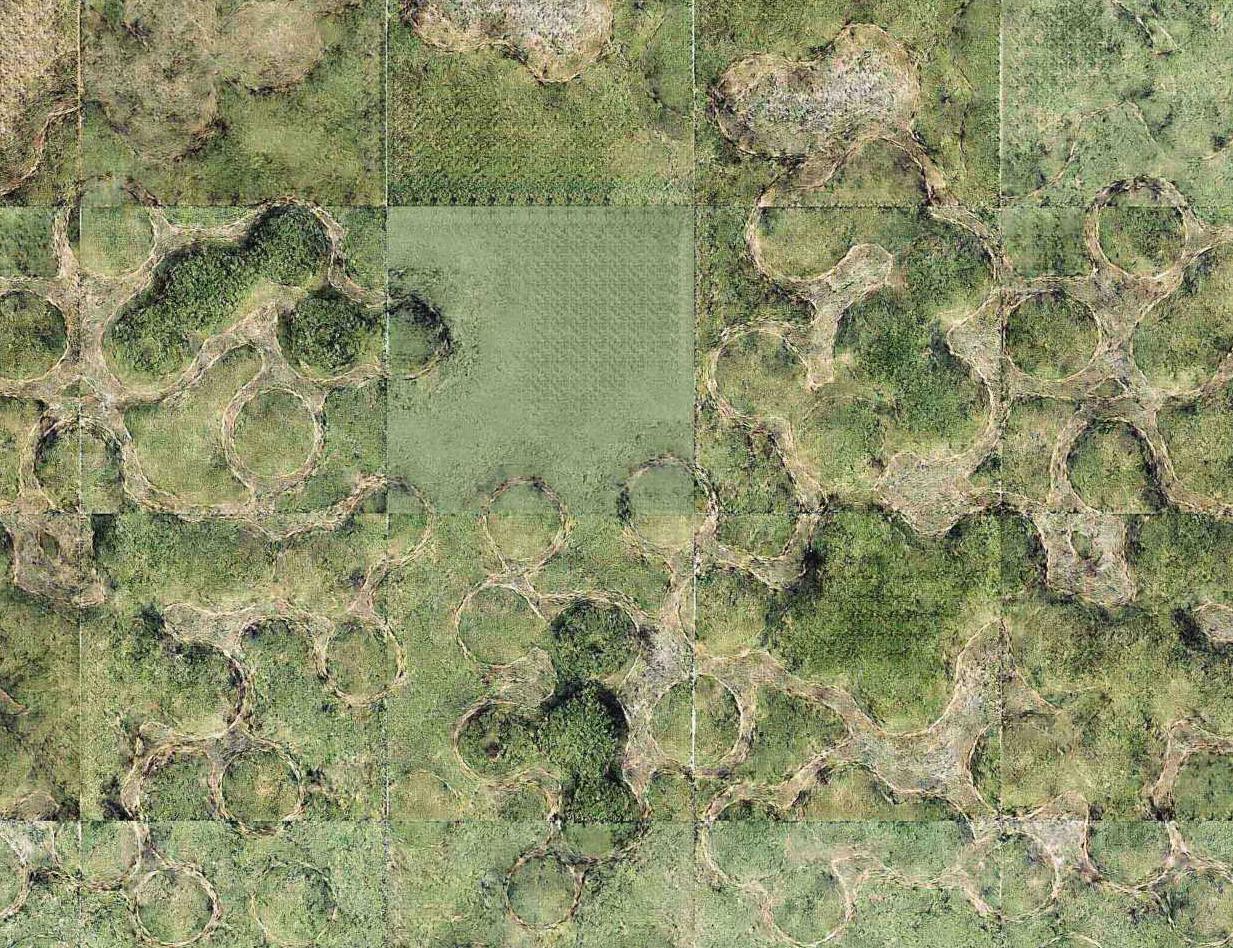
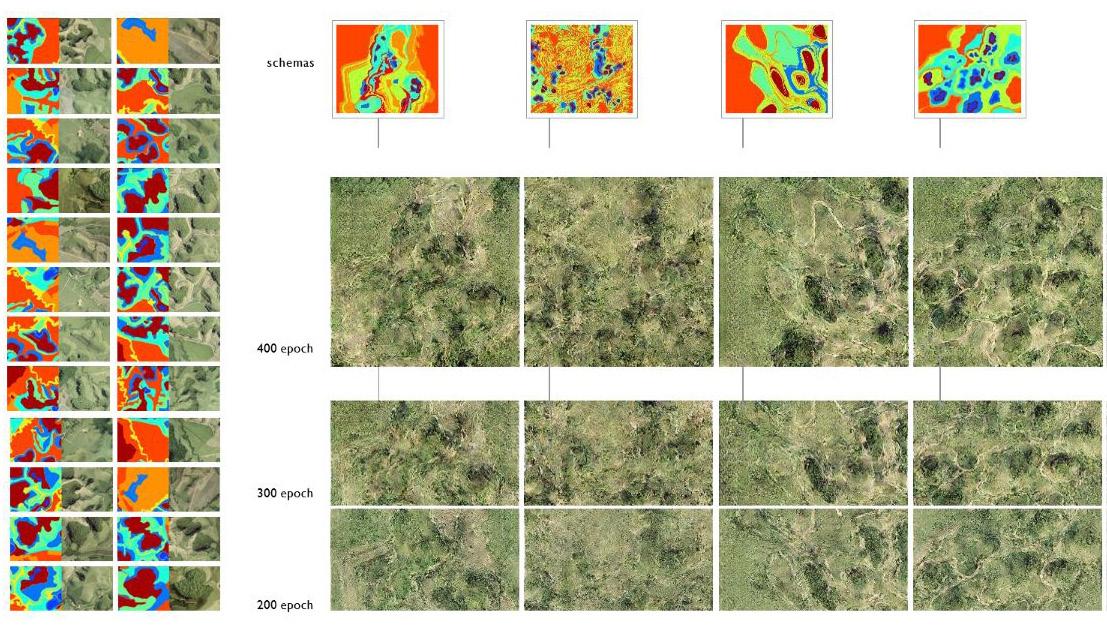


This hierarchy intends to achieve a sequential integration of architecture into the landscape. The highest points defined by the yarn portfolio machines extended and connected to lower grounds by layers as well. From a pedestrian perspective it is possible to perceive the inside to outside transition, opening the industry to ecotourism, and sealing the border with a symbiotic artificial-natural quality.



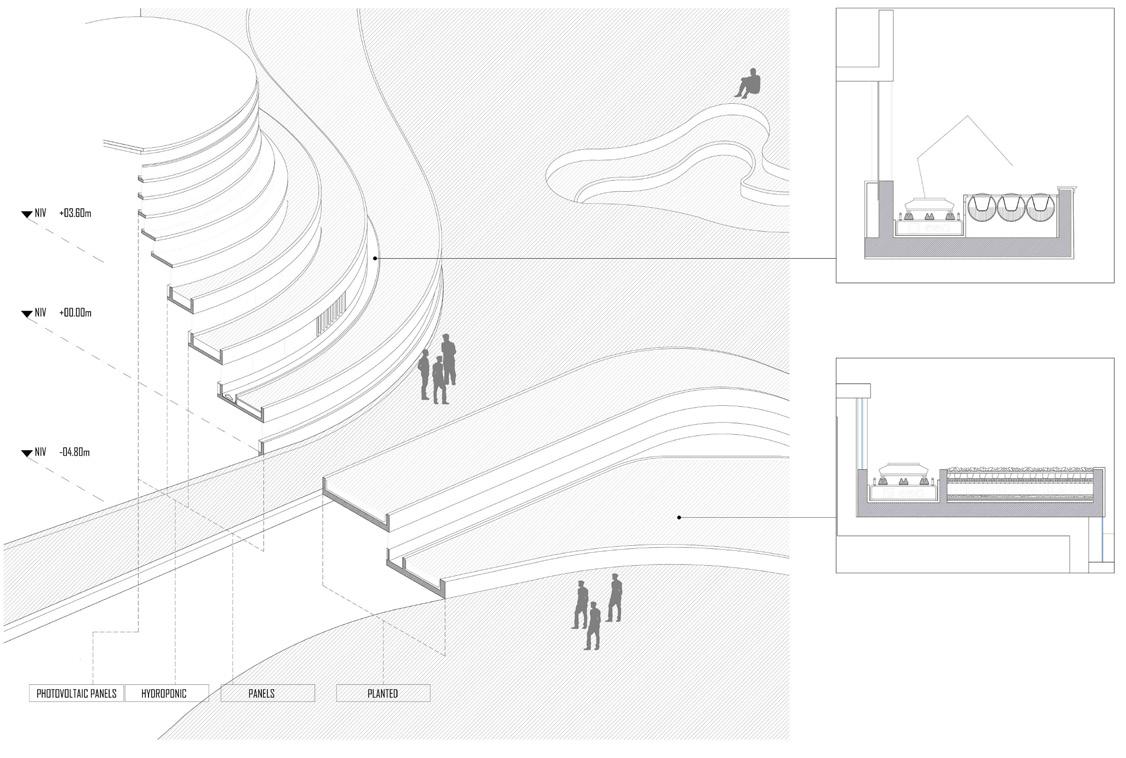
Mathematical Organizations
The course explores mathematical and algebraic thinking to achieve computational compositions. The early explorations addressed composition with parametric curves, manipulation of horizontal surfaces, and vertical arrangements thought the experimentation with Mathcad 15 ‘seeds’s provided by the course.



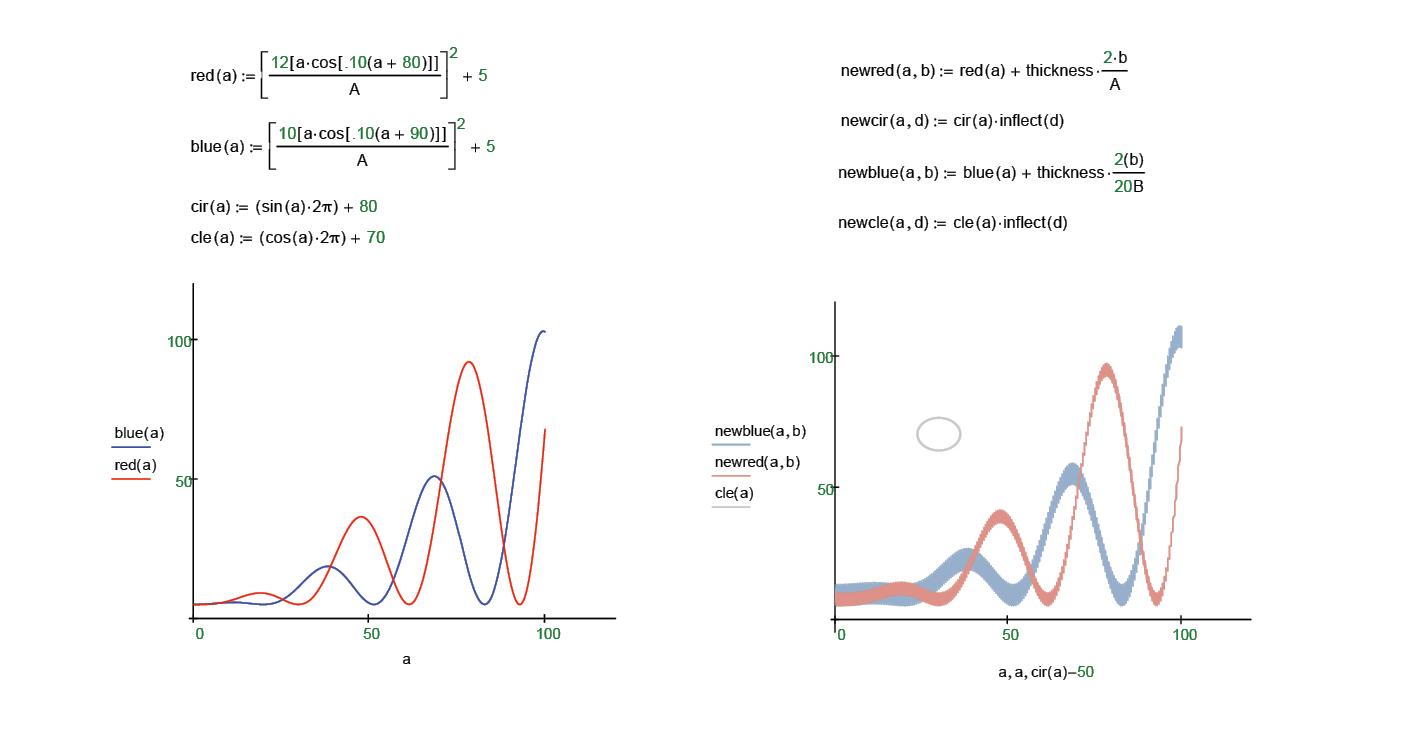
The final project, Layering Limits, is an exploration of techniques of folding and layering to construct a pavilion that disrupt the idea of a limit. It combines both logics previously studies in Horizontal and Vertical Organizations.




The vertical pole is used as a base unit that in different configuratiosn can define different circulation paths, sense of enclosure, and visuals. For our study, it will be applied to the design of a bridge and assesed throught an structural and visual method of analysis previously tested in the industrial bridge, an aesthetic similar.
INITIAL DEFINITION - NUMBER AND POSITION OF POLES
BEAM OPTIMIZATION

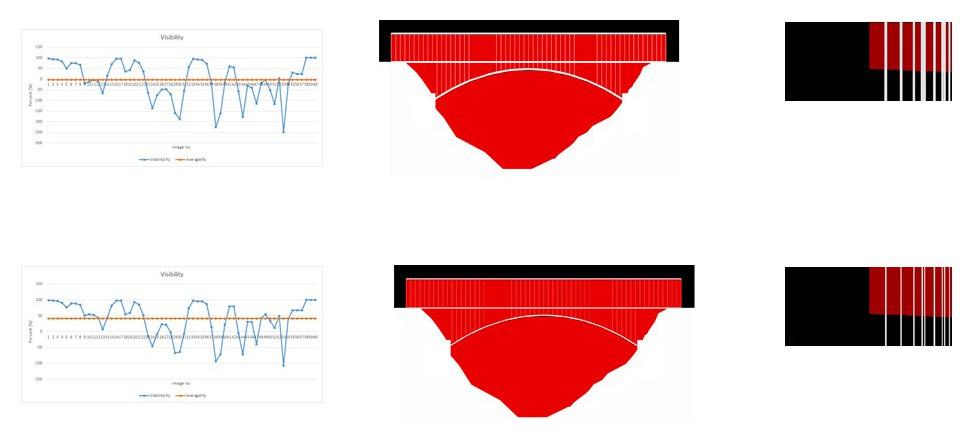
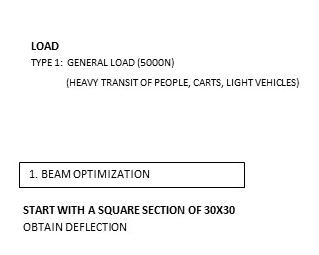
INDUSTRIAL BRIDGE TAXONOMY & PRECEDENT-INSPIRED DESIGN
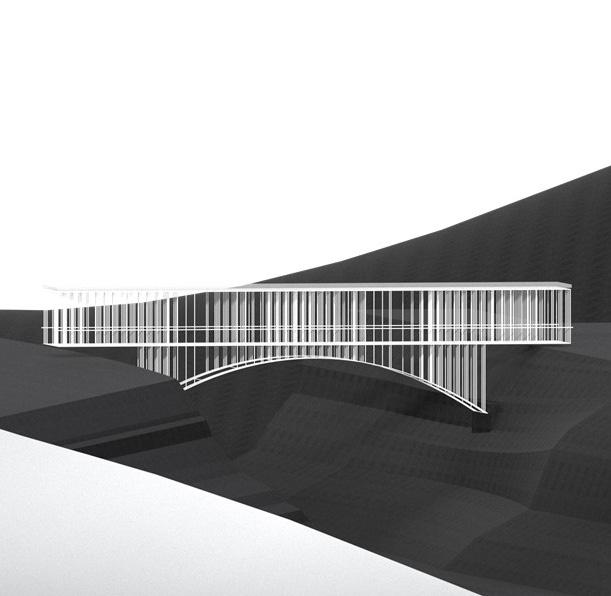
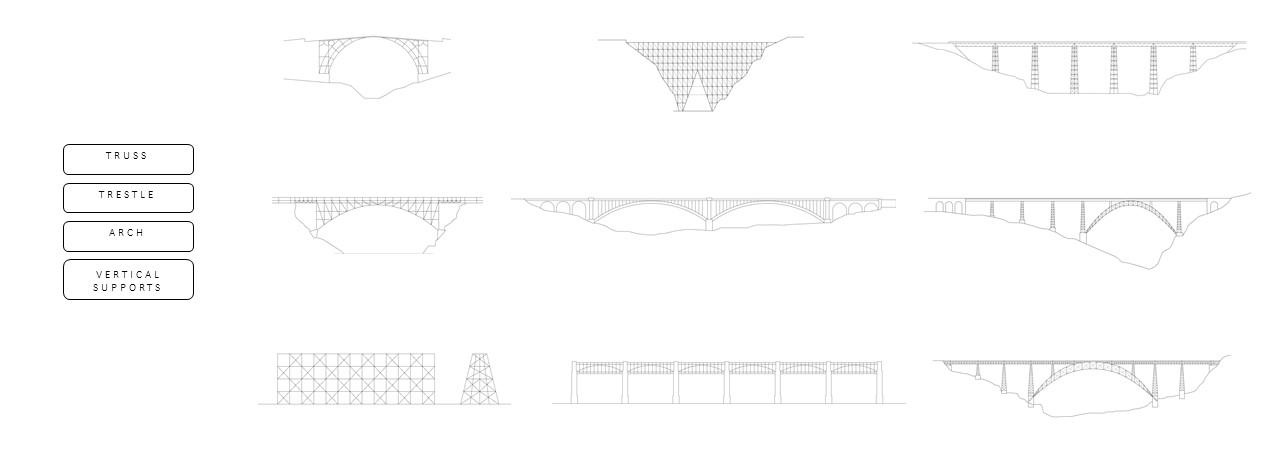

The new design is thought as a synthesis of the arch type of industrial structure and testing configurations vertical poles. The final design should achieve a path curated by the allocation of vertical studs, with the thinnest section possible, which should condition the connections with the arch at the same time
Light Enclosures
BEAM ANALYSIS
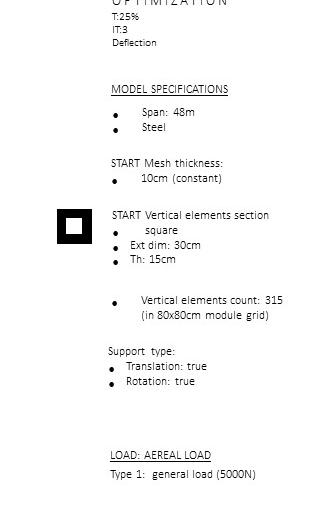
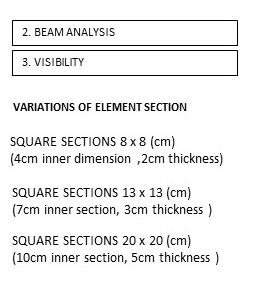
Thinner structures will not necessarily derive in higher values of deflection. Changes poles position and number might alter the result.
VISIBILITY ANALYSIS
The ideal bridge, considering visibility and structure, is option B, with poles of 13mm diameter, allowing a visibility level above the expected range in the pixel study.



Relaying on industrial nostalgia, this project acknowledges the value of industrial bridges departing from the structural and visual assessment. The project develops a method of analysis in a structural and visual level.

Digital tools as rhino, grasshopper, c# component and millipede plugin will be used to assemble this procedure and drive decision making during the proposal of an observatory bridge
Inst: Sawako Kaijima. Team: A. Loayza, T.Kim. Harvard GSD
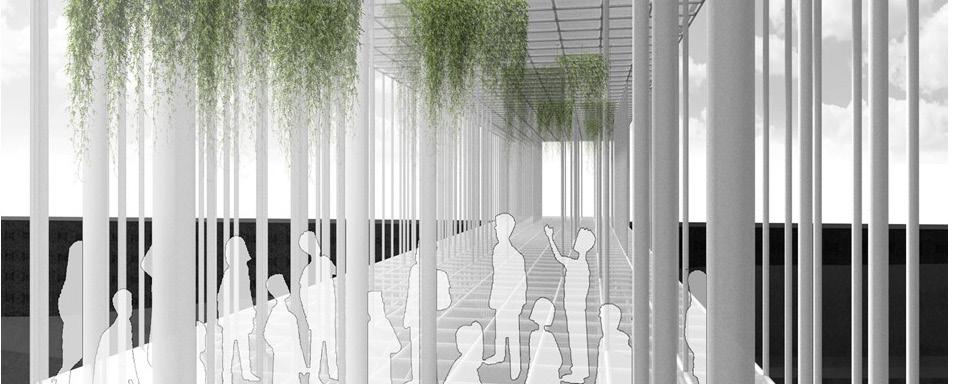
The new building works as an assemblage of correlated volumes hosting interiority experiences and visual connections to the landscape and the ocean. Being an extension project, this volumetric approach aimed to organize flows in the lower level, and integrate views in the upper one: volumes order programs along the assigned plot and act as a continuation of the existing buildings.
Professional project. Contest. Recreational. Lima, Peru. Team: D.Zambrano, A.Algarate, B.Gonzales.
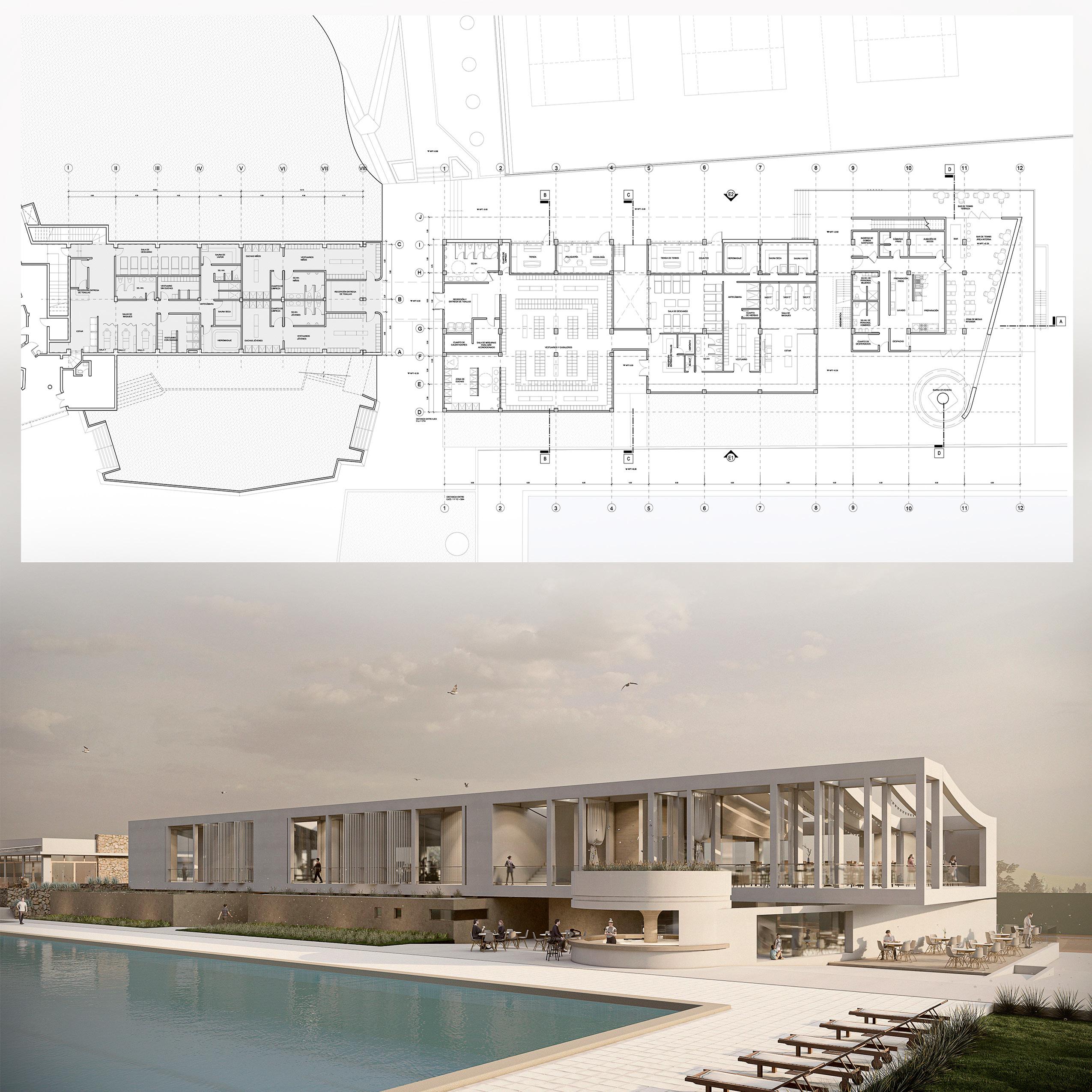
Three cubes conform the building lower level and serve as base for a large longitudinal volume on top. Each cube contains changing rooms, sauna and restaurant kitchen, acknowledging the circulation paths around and between the pool and tennis courts. The larger volume on top contains the gym and restaurant, prioritizing an interstitial corridor towards the pool and using the block’s ending as a food and gathering place.
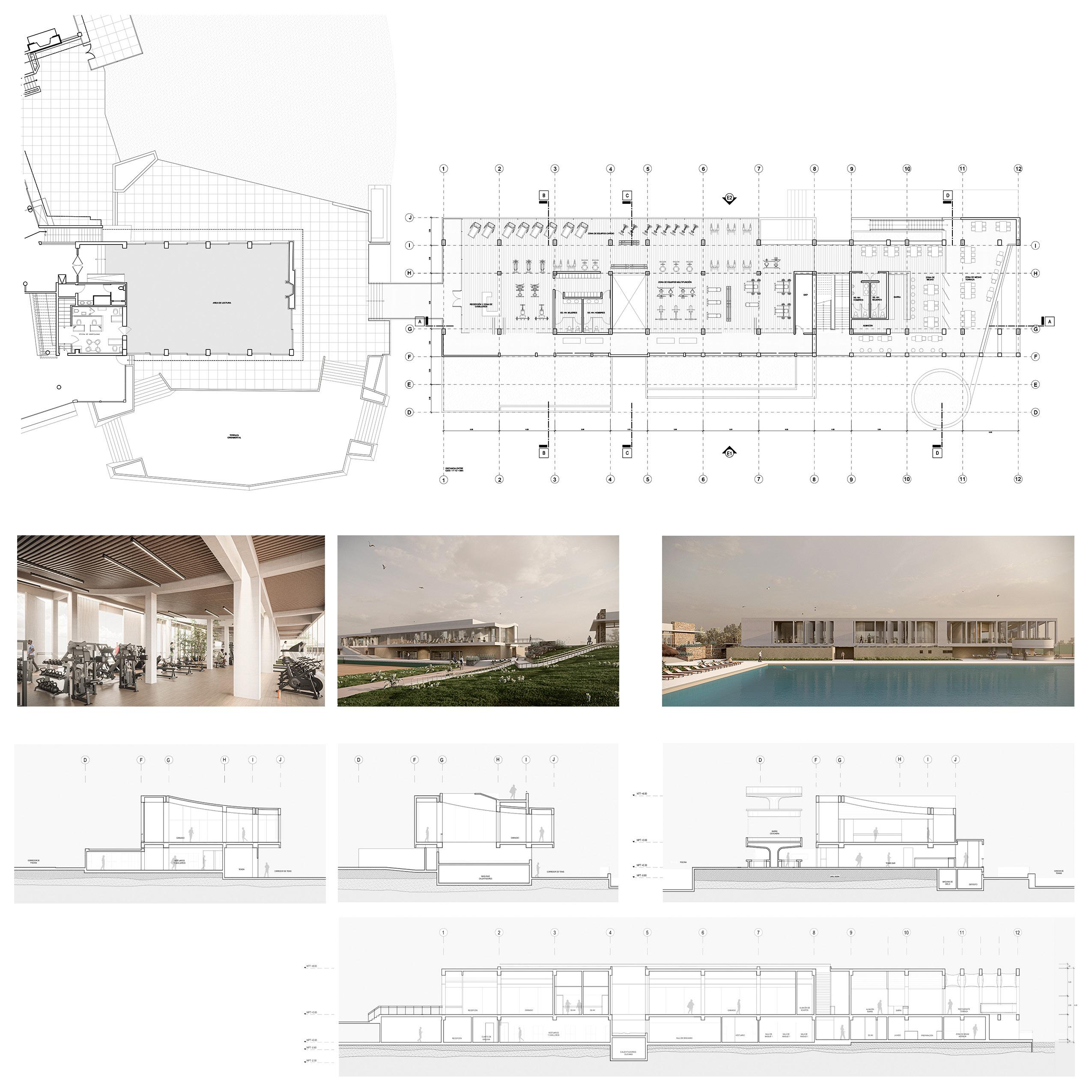
Gamarra 3.0: Alternative mobility
The project images and alternative future for Gamarra, a commercial pole and textile production center in Peru. It departs from the material challenge of ‘weaving’ steel rods, as an attemp to obtain a meshed frame that doesn’t require joints. By using of robotic arms, weaving patterns are achieved to shape a furniture-transport prototype.


