PORTFOLIO CURATED
BY AHMAD ITQAN
A COLLECTION OF WORKS ( 2020 - 2022 )

BY AHMAD ITQAN
A COLLECTION OF WORKS ( 2020 - 2022 )
Greetings! Welcome to my portfolio. These are the works I have produced during my time in Architecture school and my pastime after graduating. I wish my work looks astonishing to everyone to earn me a place in your company.
19 JANUARY 1999
Hi, my name is Ahmad Itqan, Itqan by short. I am currently based in Kelantan. I have just graduated from Architecture degree studies, but finally found my way through graphic designing as a part of my passion and personality. I am a creative, enthusiastic and a hardworking person who always give my best in everything I do to achieve the best results possible. I am beyond excited and eager to learn and cooperate with other creative minds to produce great works.
UiTM Seri Iskandar
Bsc. (Hons) Architecture 2018 - 2022
Internship trainee
Noor Dahlan Architects
2021
Volunteer
Teratak Semai 7.0
2020
Head of stage dept.
40th Architectural Festival 2019
TABAK Model Making
Kutai Early Research Society 2019
CFS IIUM Foundation of Architecture 2017 - 2018
MRSM Kota Putra
SPM & O-Level 2012-2016
Developed and altered detailed drawings based on meetings under supervision of an architect using Autocad. Designed and rendered 3d drawings using Sketchup and Lumion.
Assisted in building 3 homes for aboriginal people in Tapah, Perak hosted by UPM in collaboration with PNB. Contributed in site measurement under the guidance of contractor.
Led a team of department to build a life-sized sculpture to meet deadlines. Assigned to conceptualize and design a sculpture based on the festival theme decided through meetings with head of departments of organizer.
Managed to model Rumah Tok Abu Bakar Alang Ketak (TABAK), using laser-cut plywood, assembled by hand based on measured drawing prepared in collaboration with KPTM Rembau.

Hardworking Teamwork
Leadership Helpful
Attentive Fast-learner
SOFTWARE PROFICIENCY
Adobe Photoshop
Adobe Illustrator
Adobe Indesign
Adobe Premiere Pro
Malay - Native
English - Fluent
Sketchup 3D
Cinema 4D
V-ray Enscape
Arabic - Conversational
Video










THIS GAME CONSISTS OF 2 TYPES OF CARDS, CANDIES AND ZOMBIES
1. SHUFFLE ALL THE CANDY CARDS
2. PLACE ALL THE CANDY CARDS IN THE BOX PROVIDED AT THE BOARD MAP.
3. FLIP A ZOMBIE CARD. EACH ZOMBIE REQUESTS SPECIFIC CANDIES, ILLUSTRATED AT THE BACKGROUND OF EACH ZOMBIE CARD.
4. THE FIRST PLAYER NEEDS TO GUESS WHICH CANDY CARD THAT MATCHES THE ZOMBIE’S REQUESTS
5. FLIP A CANDY CARD. IF IT MATCHES, THE ZOMBIE IS ELIMINATED. YOU HAVE 3 ATTEMPTS ON EACH ZOMBIES’ REQUESTS. IF FAILED, FLIP ANOTHER ZOMBIE CARD, SO YOU HAVE TO SOLVE 2 ZOMBIES AT THE SAME TIME.
6. EVERY MATCHES GAIN THE PERSON THE ZOMBIE CARD. THE PERSON WHO GETS THE MOST ZOMBIE CARDS WIN.
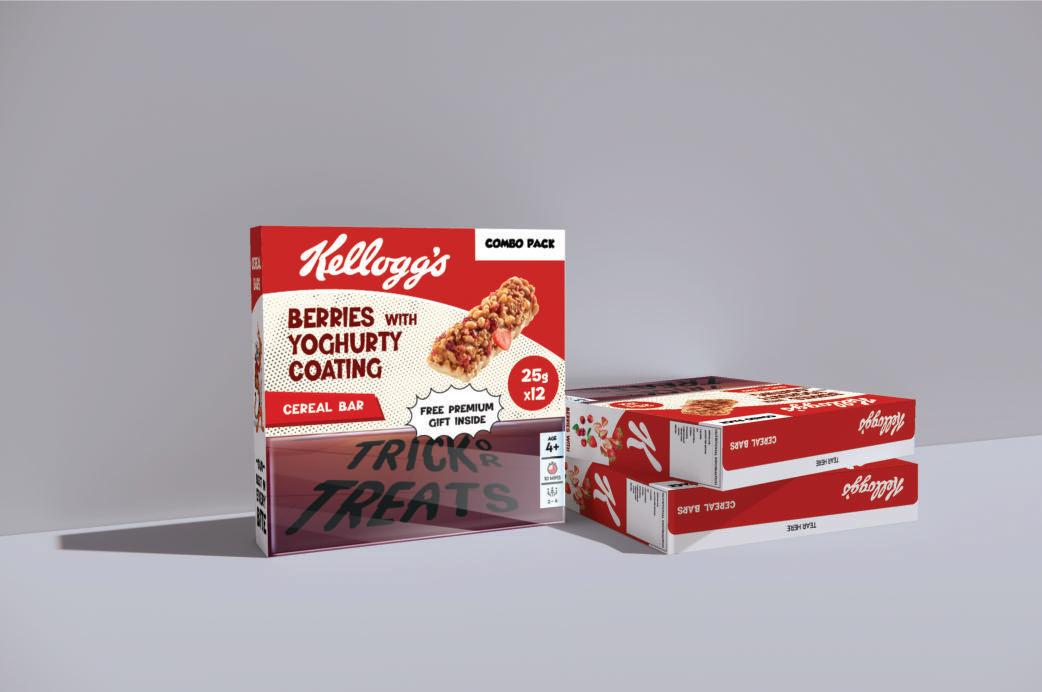
Platform: Adobe Illustrator , Adobe Photoshop, Sketchup

Kellog’s Trick or Treats is a premium free gift that comes with the purchase of Kellog’s Yoghurt Cereal Bar combo box that will haunt you during this limited time promotion on Halloween. This memory board game is specially made for kids of age 4+. This board game is designed to enable interactions of kids with their parents alongside training their memories at a young age. You can finish this game in just one sitting as this game is made to be a quick play.




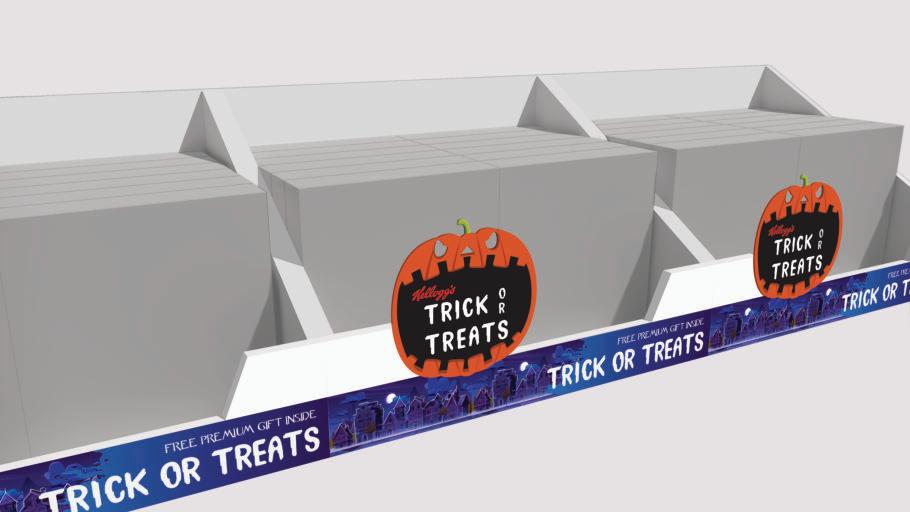

Platform: Adobe Illustrator (3D), Adobe Photoshop

This design explores on 3d modes in Adobe Illustrator. The project is themed around Japanese cuisine, Sushi, which plays a prominent part in Malaysia’s food culture nowadays.








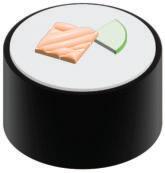
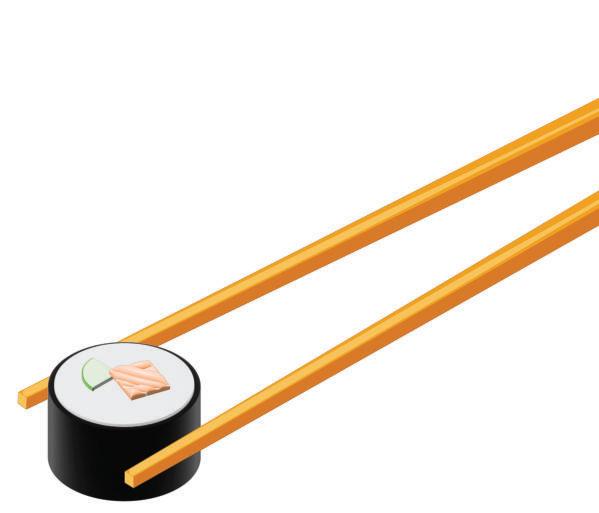

Platform: Adobe Illustrator, Adobe Photoshop
This design explores about creating mockups and making illustrations. There are iconic things that makes a city unique and that’s what this mockup stamp is all about. People can send mails and postcards with these unique stamps.




Le Corbusier was a Swiss-French architect, designer, painter, urban planner, writer and one of the pioneers of what is now well-known as modern architecture. This design poster emphasizes on Le Corbusier’s modern approach, illustrating him as a painter, modeller and a lifetime learner. The colour palette in this was chosen from his colour theory that was renowned in 1959 which people use them as guidelines for Architectural Polychromy. One of his famous work is Villa Savoye, which applies his 5 principles of A New Architecture which is considered by some to be the most important architectural work published in the 20th century. He praises order as the root of modernism and coins the phrase “A house is a machine for living.”
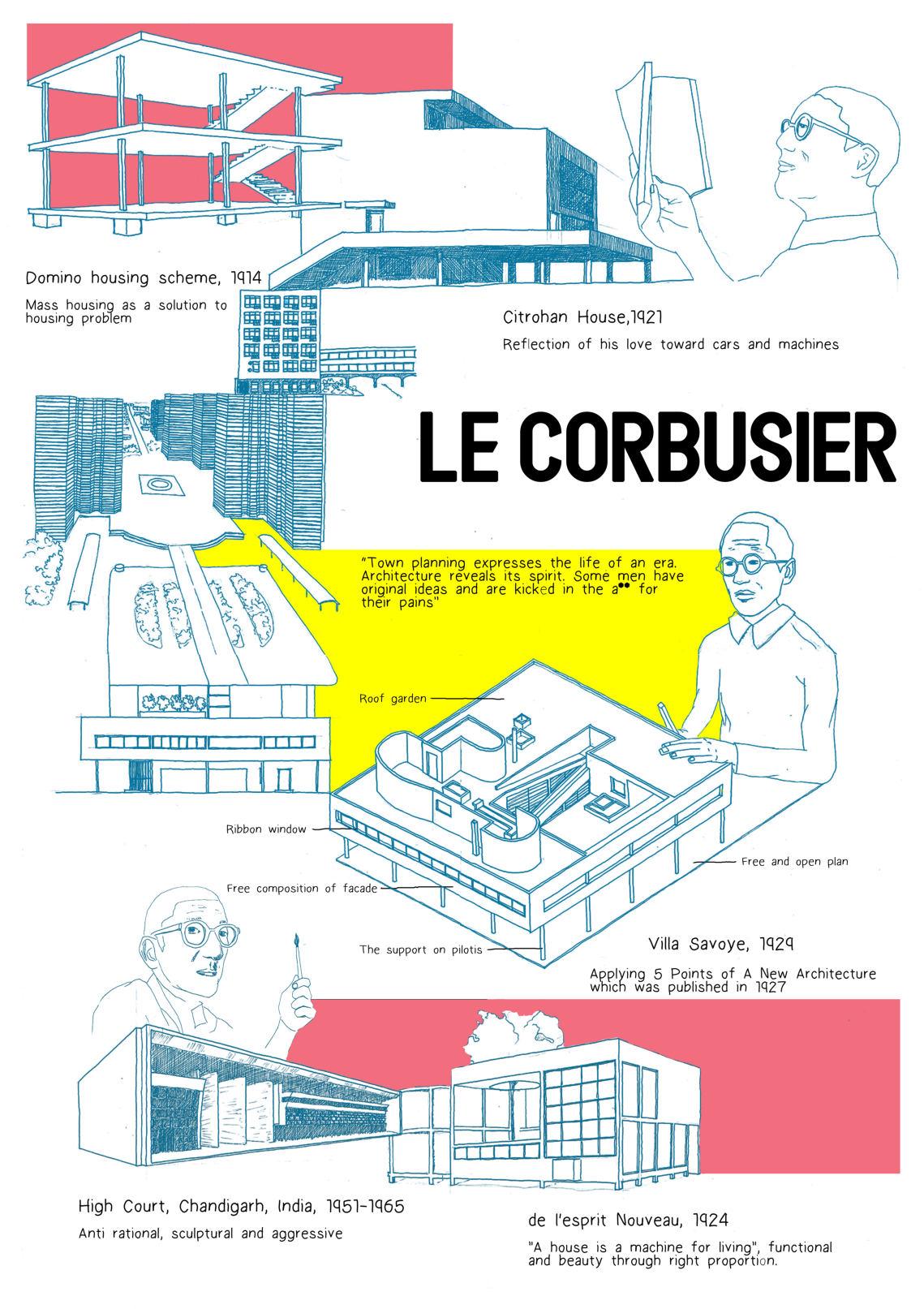
Platform: Sketchup3D, Enscape, Procreate, Adobe Illustrator, Adobe Photoshop, Autodesk Autocad
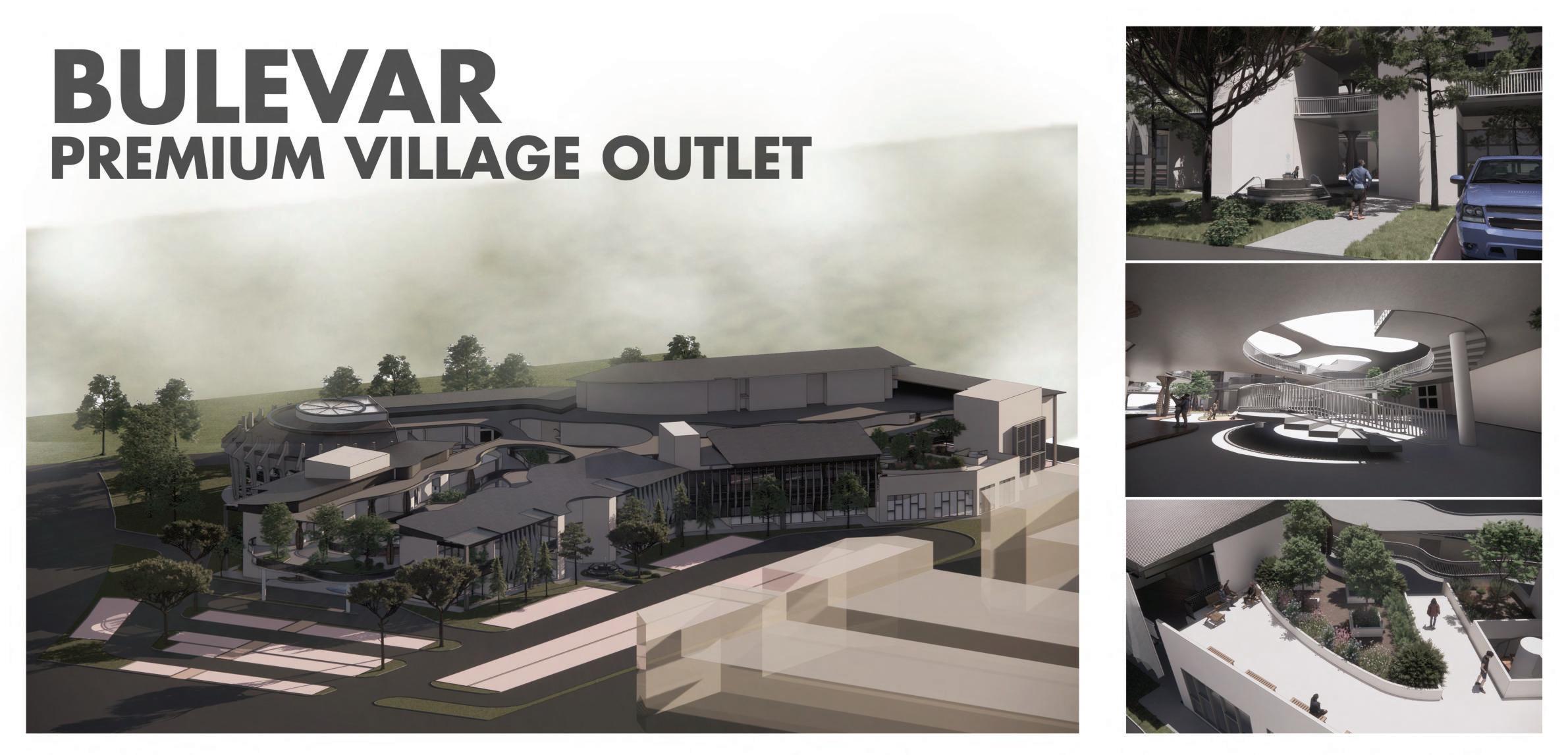



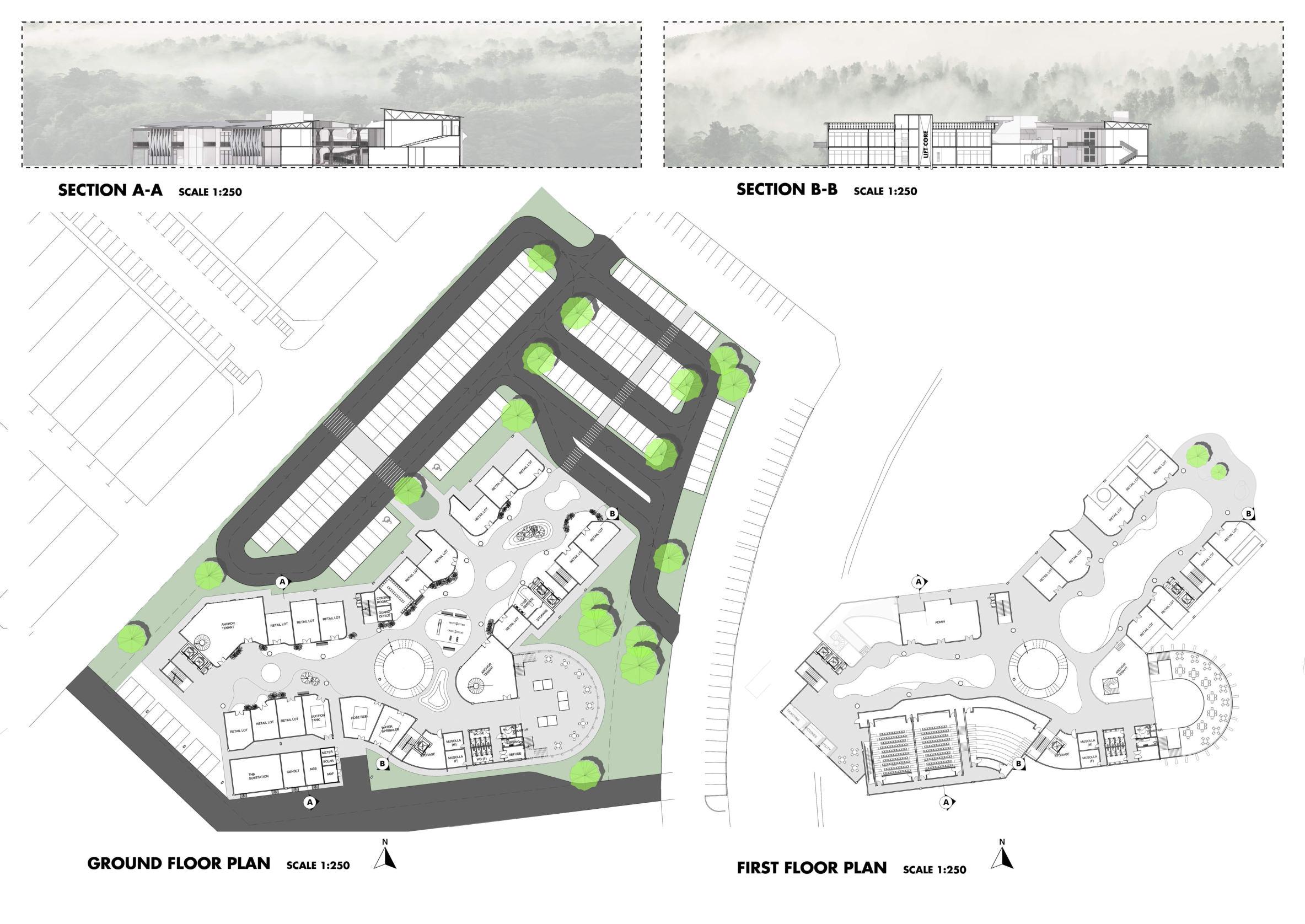



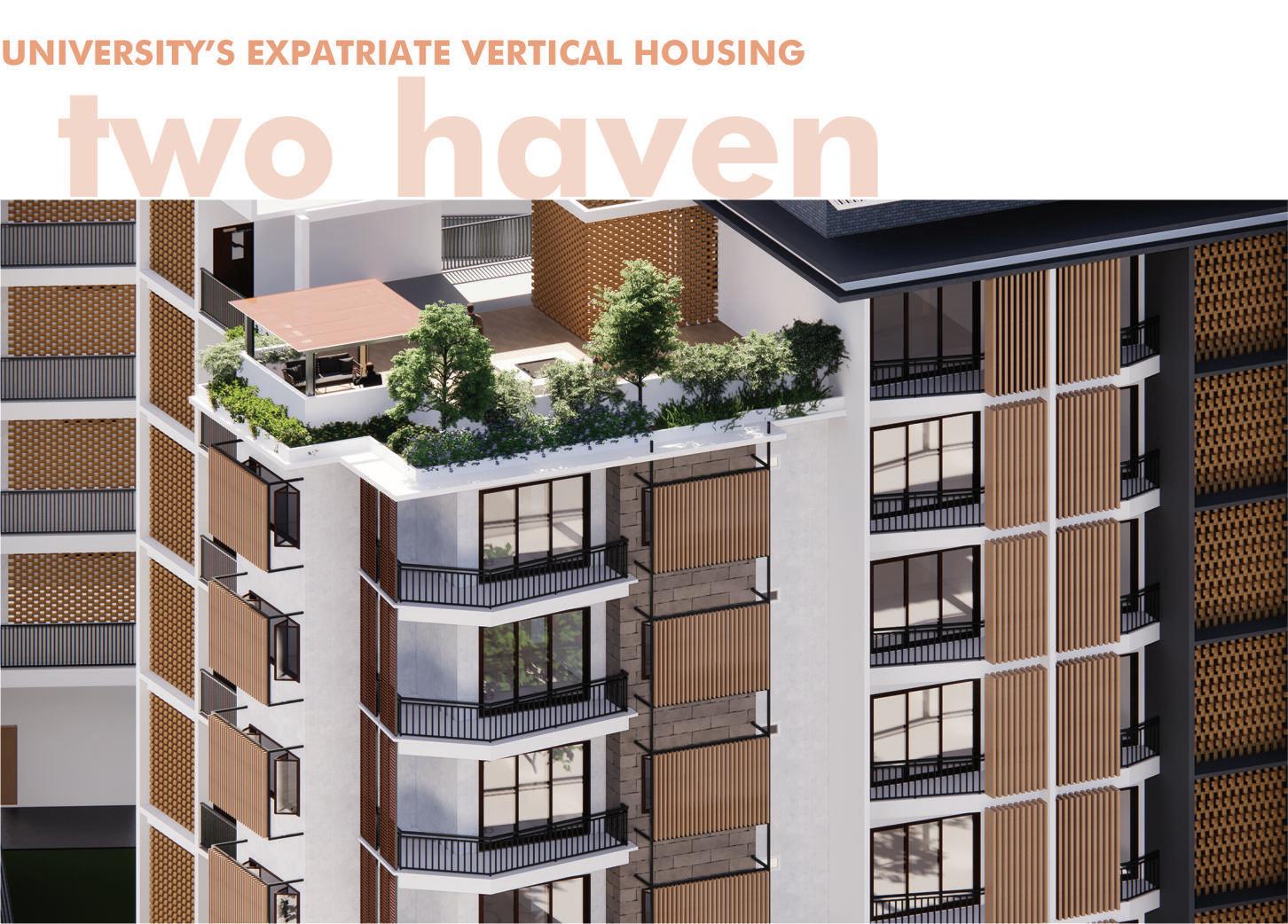
Platform: Sketchup3D, Enscape, Adobe Illustrator, Adobe Photoshop
Adobe Photoshop, Procreate, Autodesk Autocad
Two haven is an expatriate housing designed for Universiti of Petronas (UTP) staffs who relocated to work at UTP. It is a two eight storey blocks with 42 units on each block. Based on the concept adaptive sanctuary, the expatriates need to adjust to a whole new environment, in terms of culture and tradition and so on. Two Haven is meant to be a sanctuary for them, for expatriates to feel that they are home. They need to fit inwith the community, in order to cope. So the approach towards that is providing common space at a












