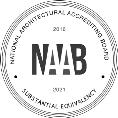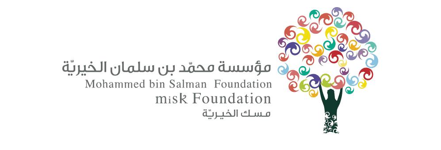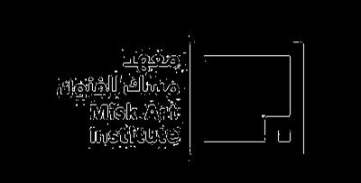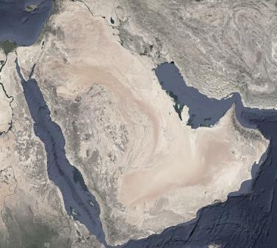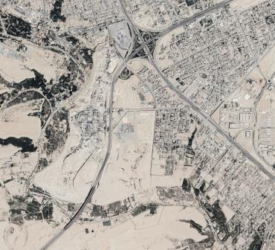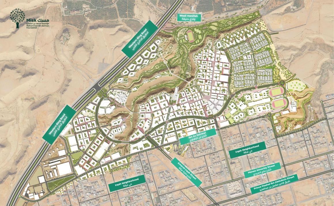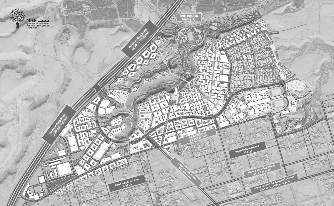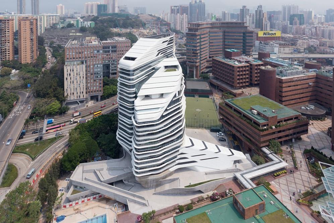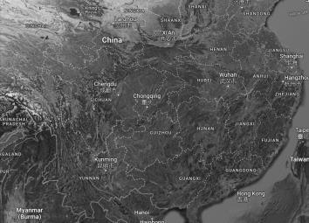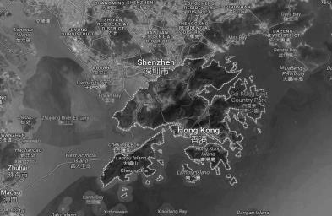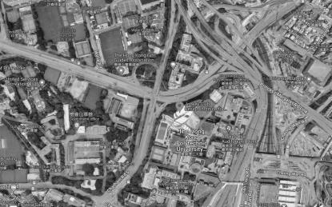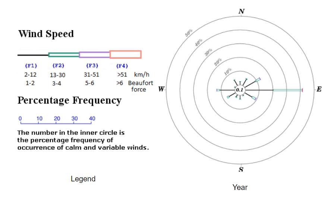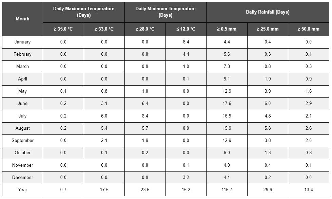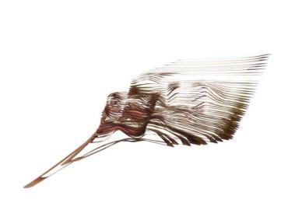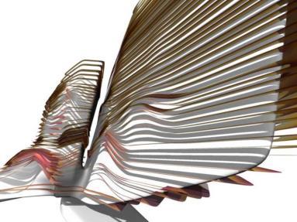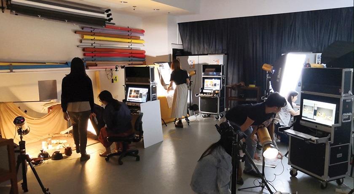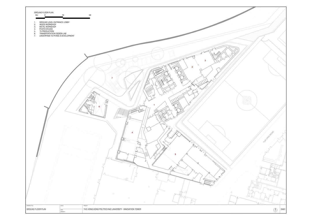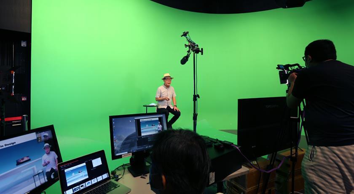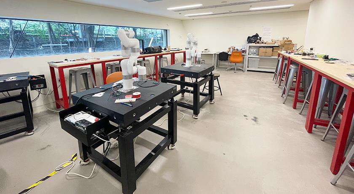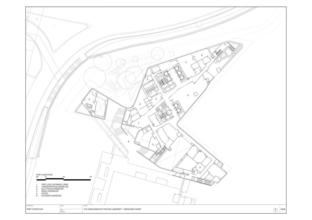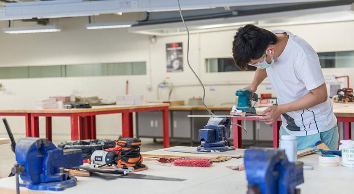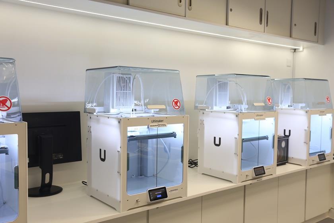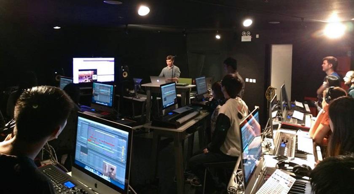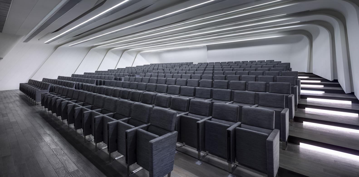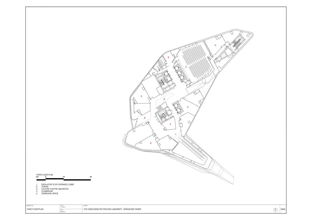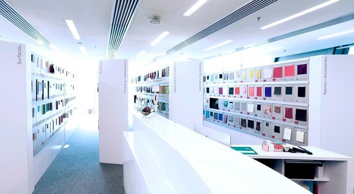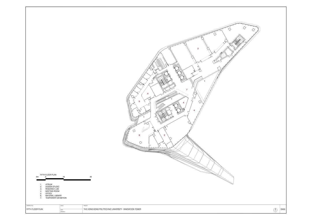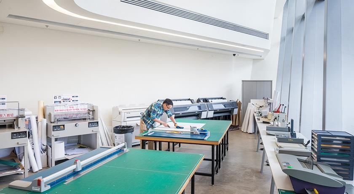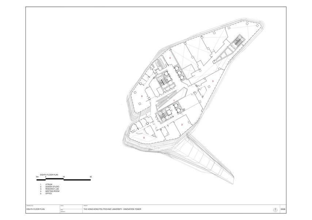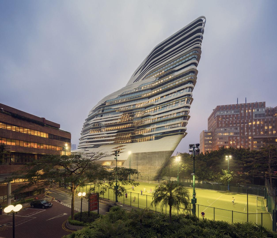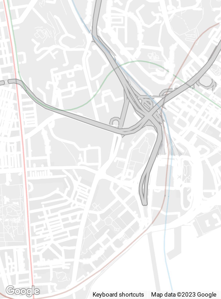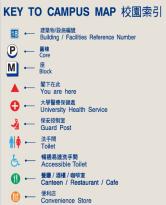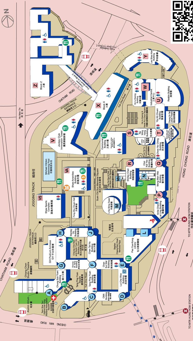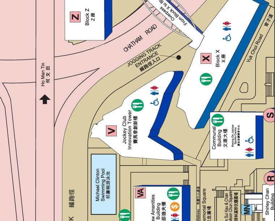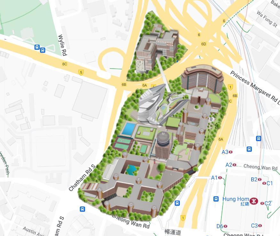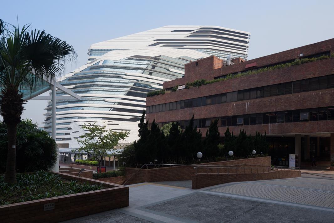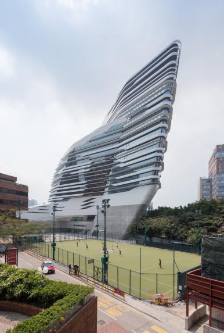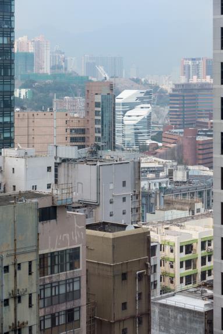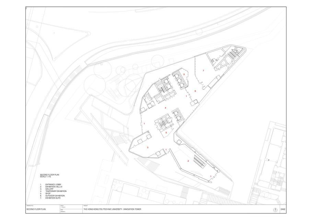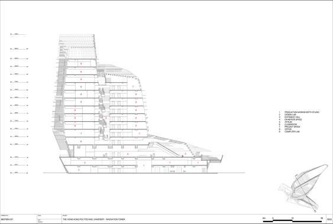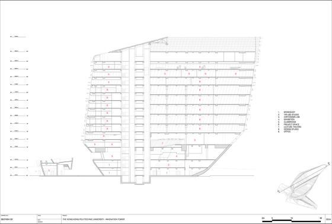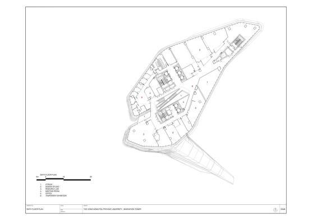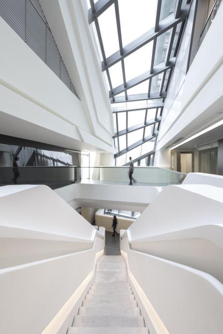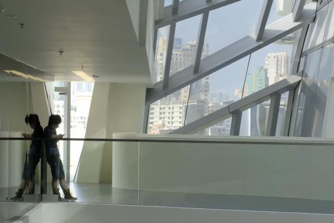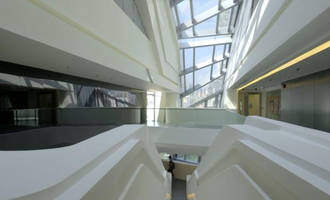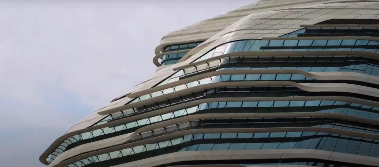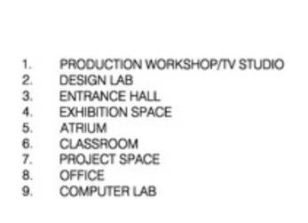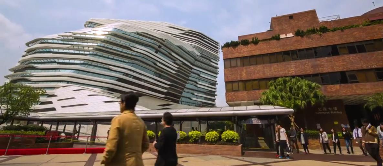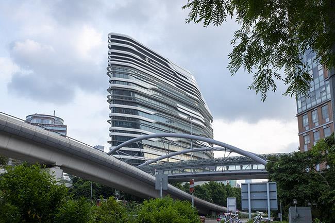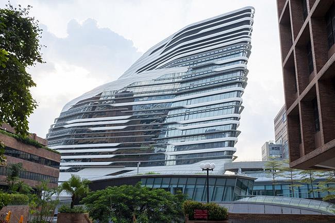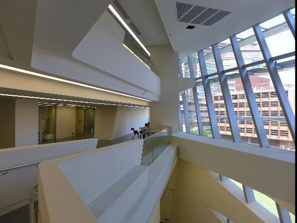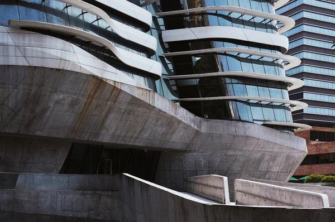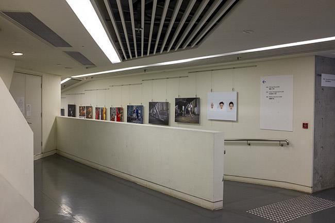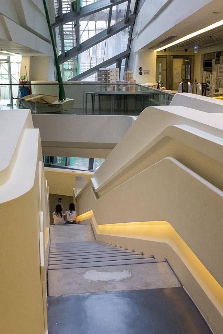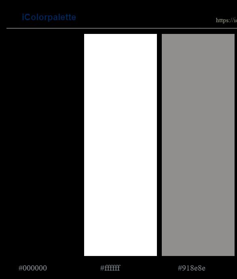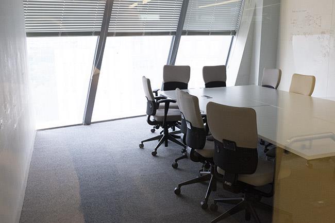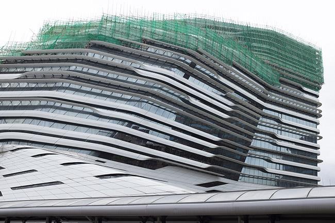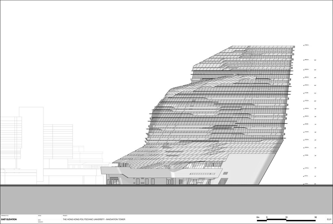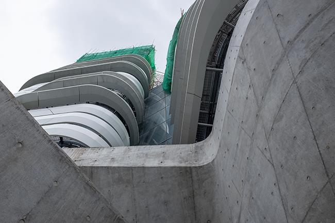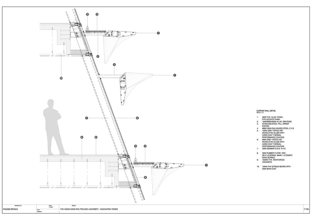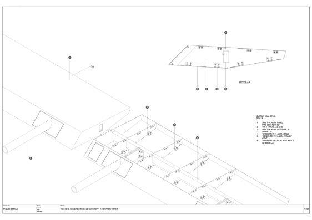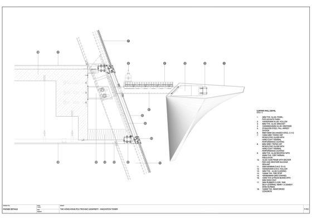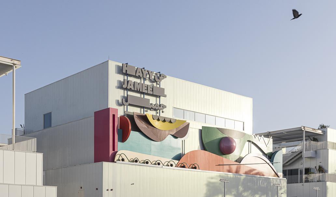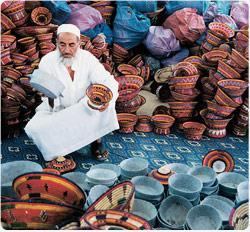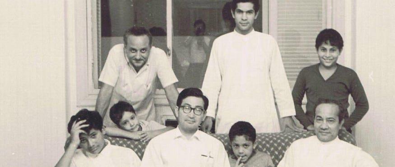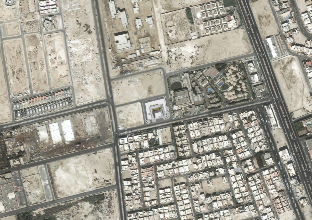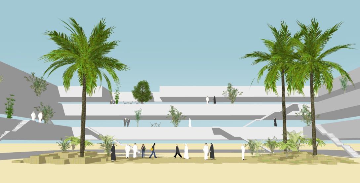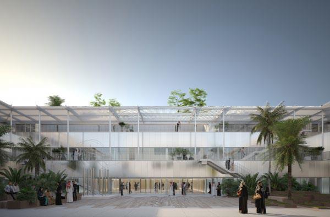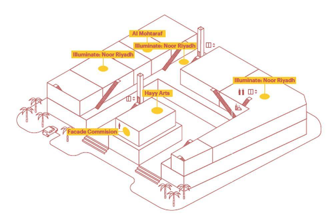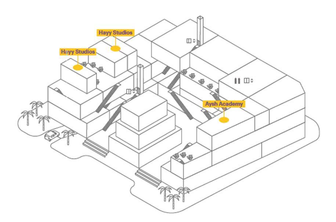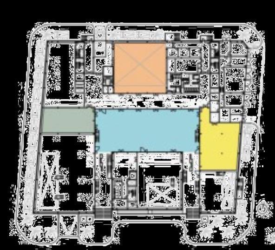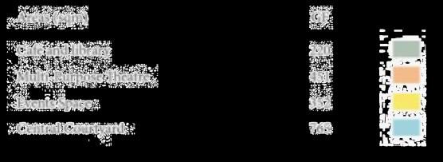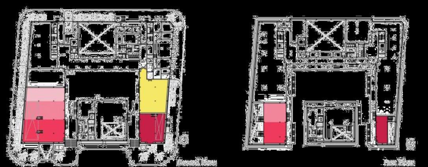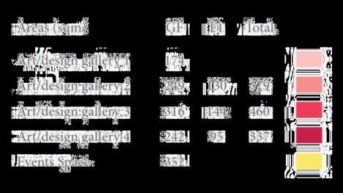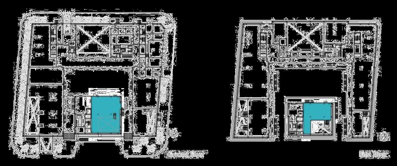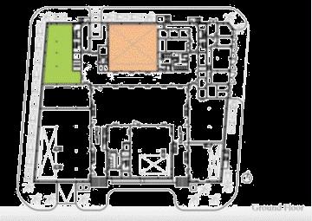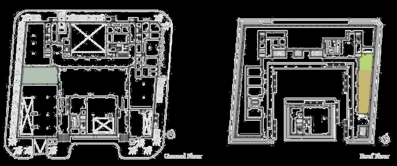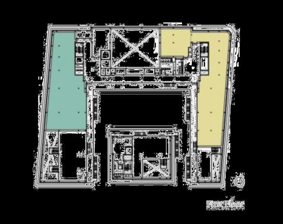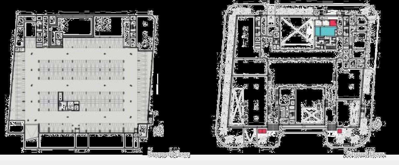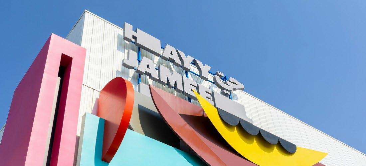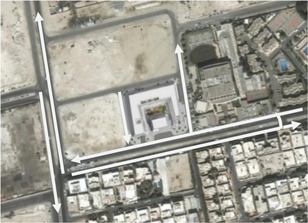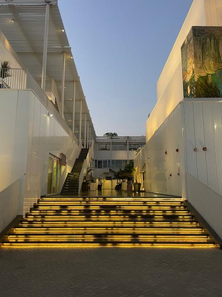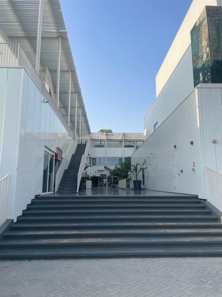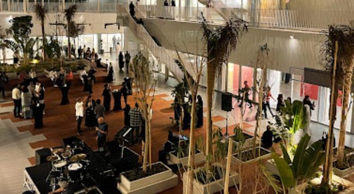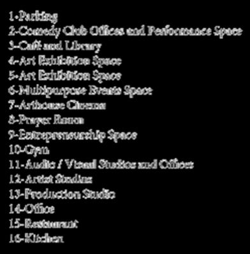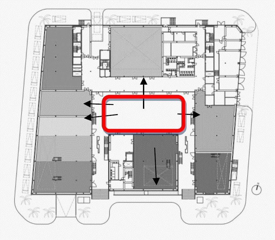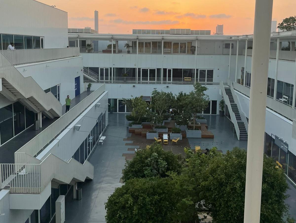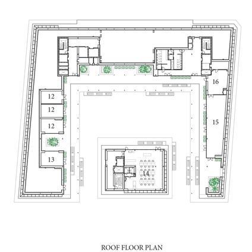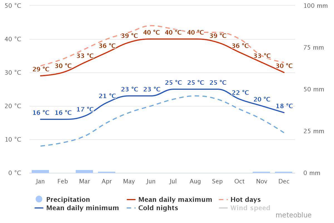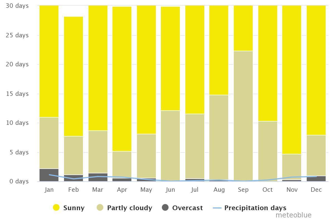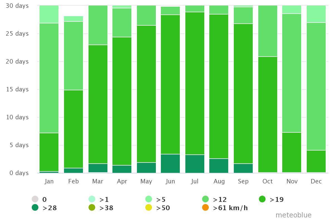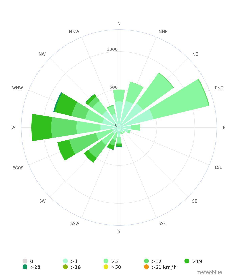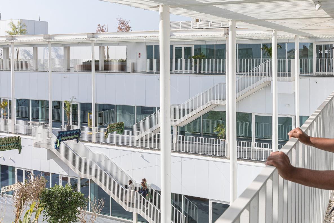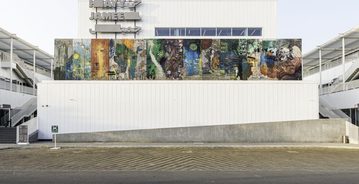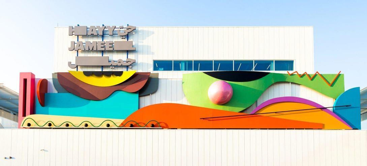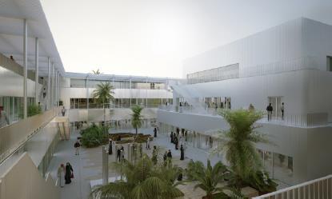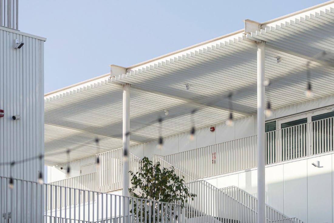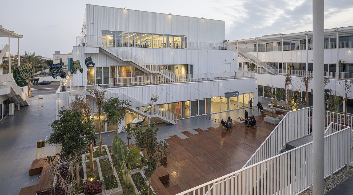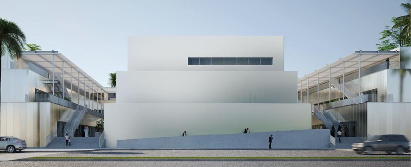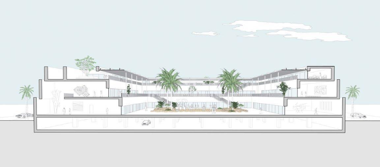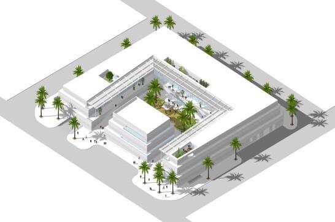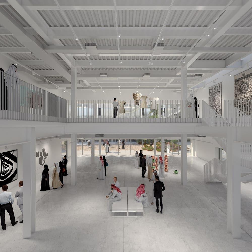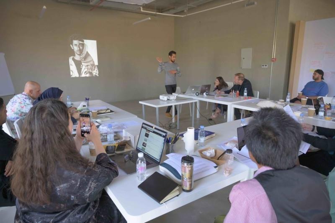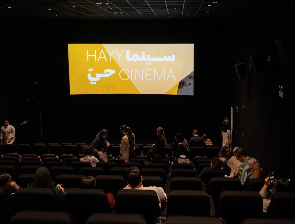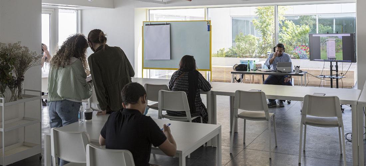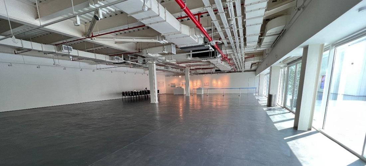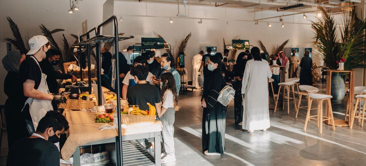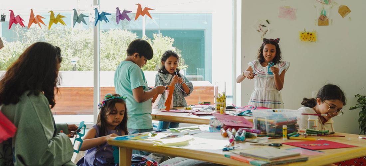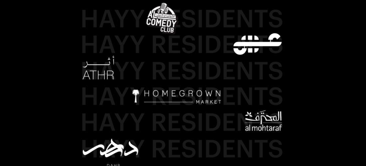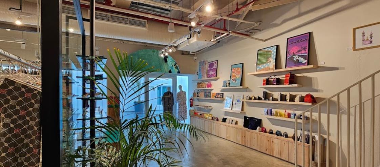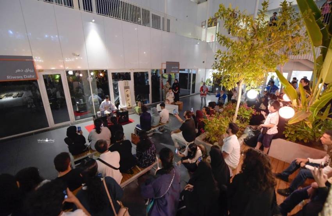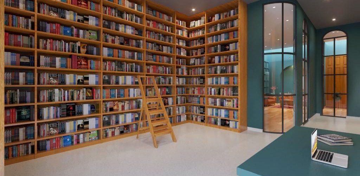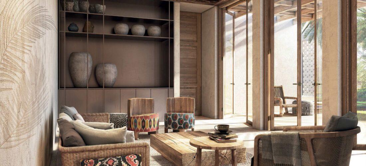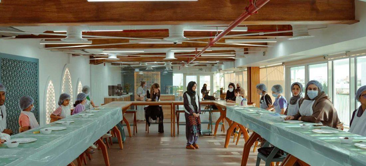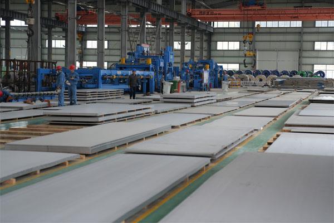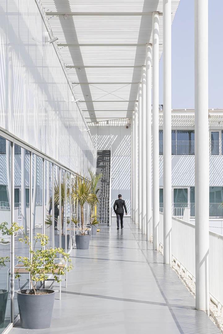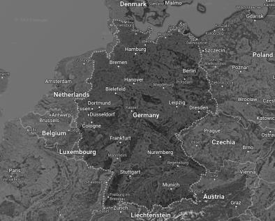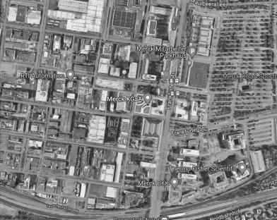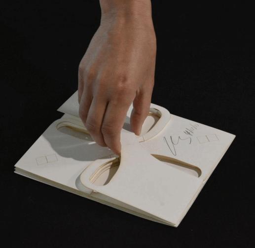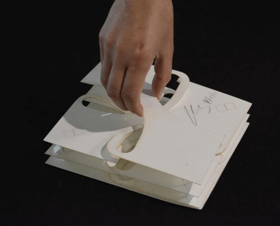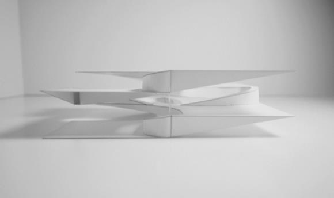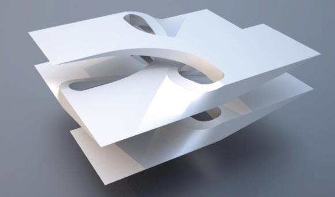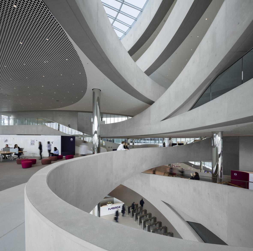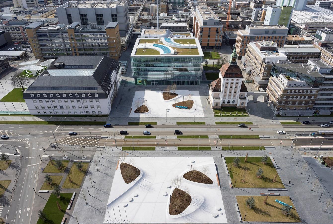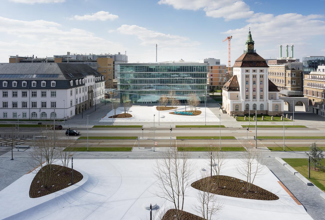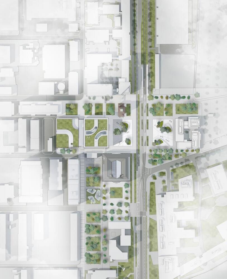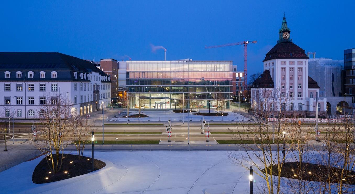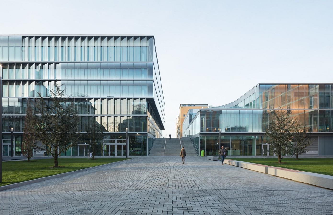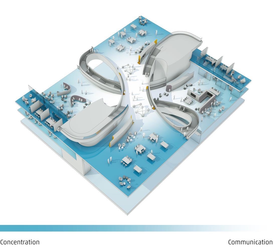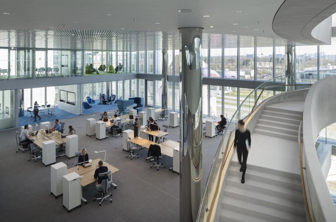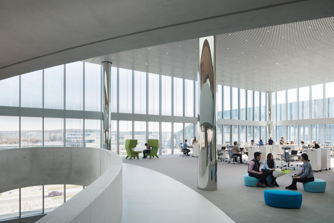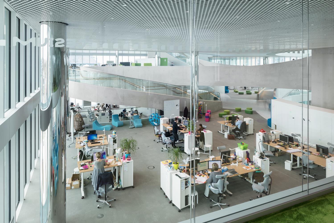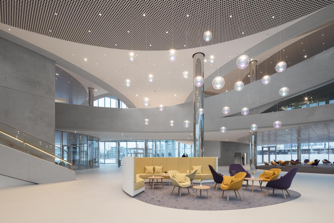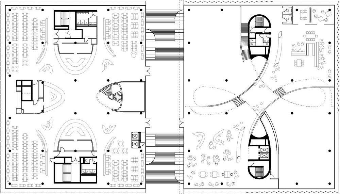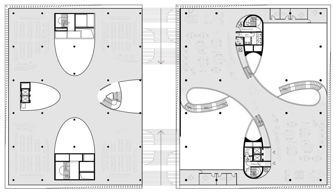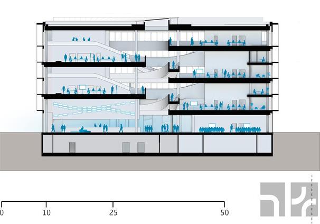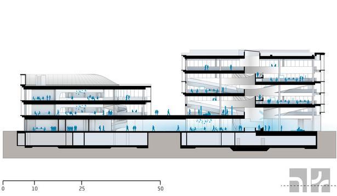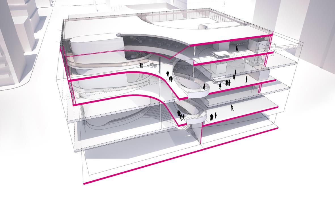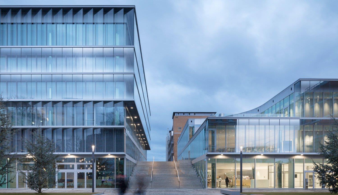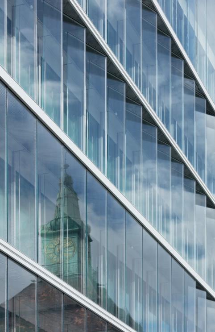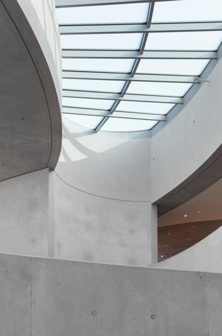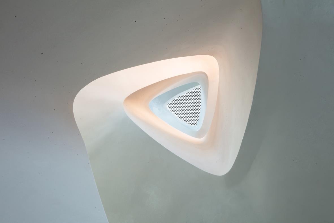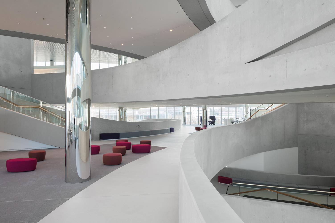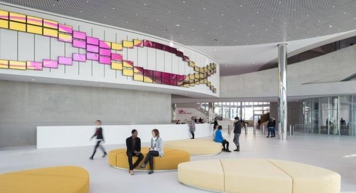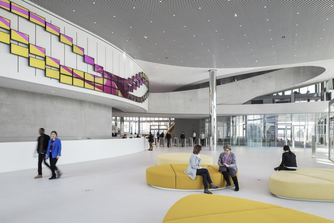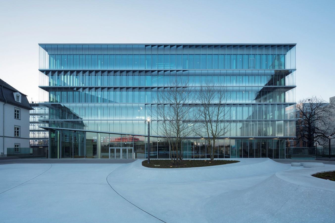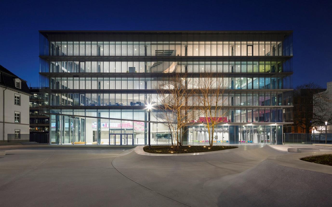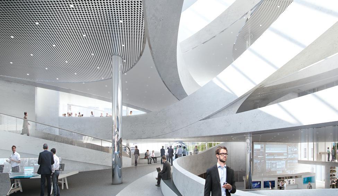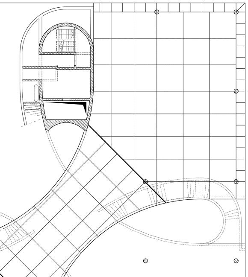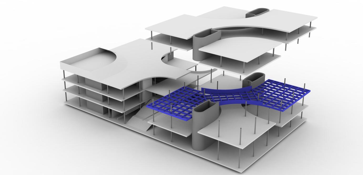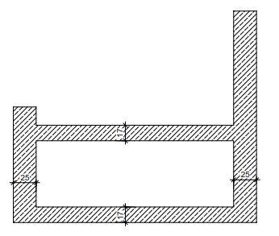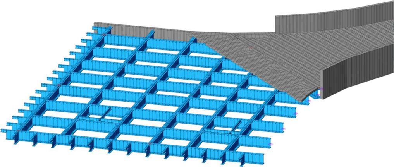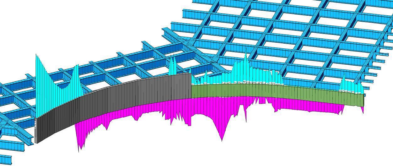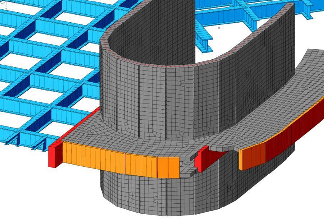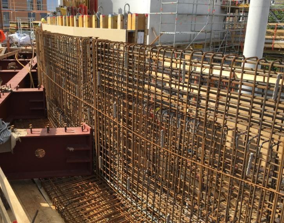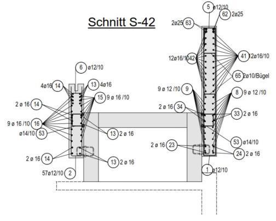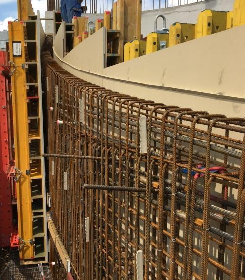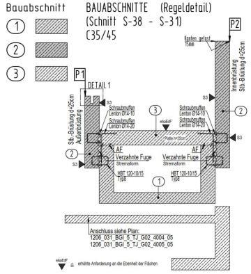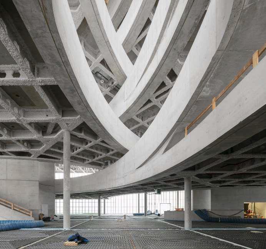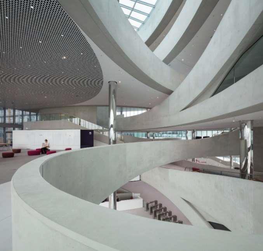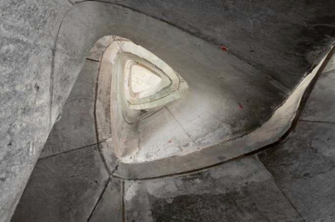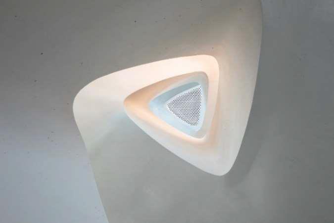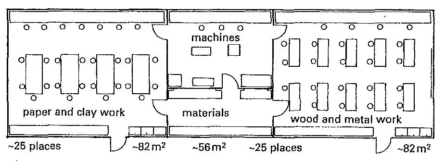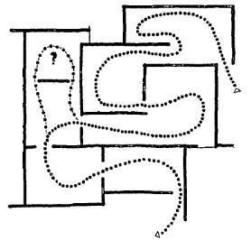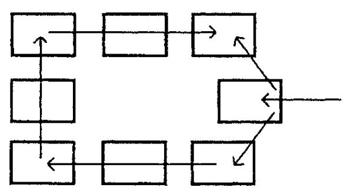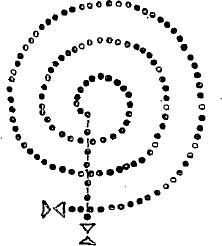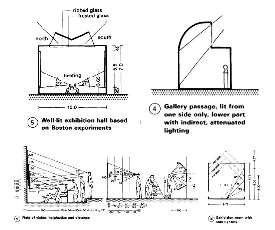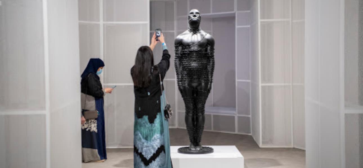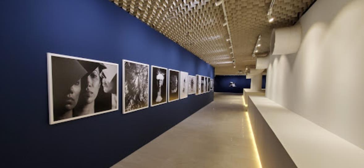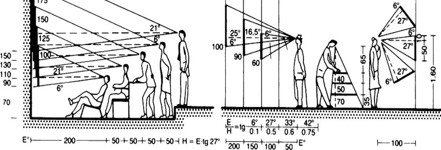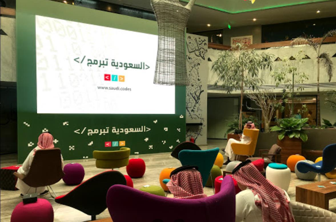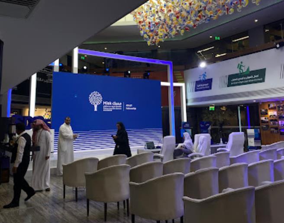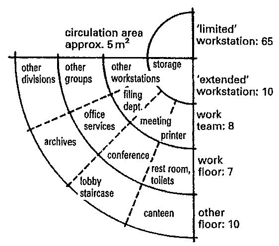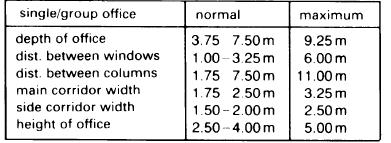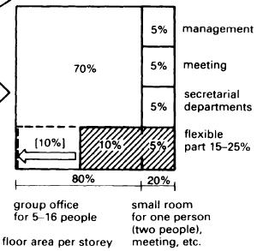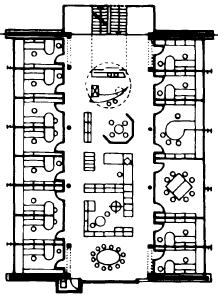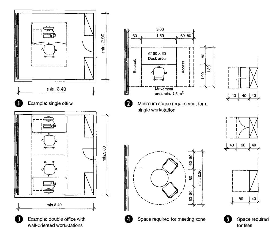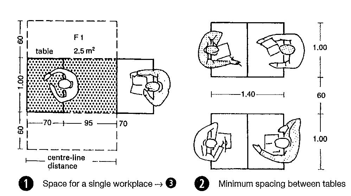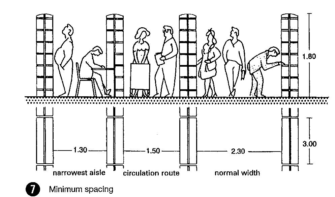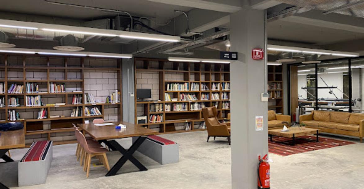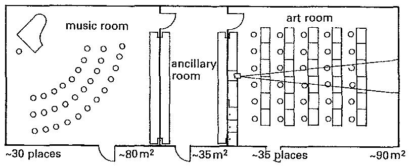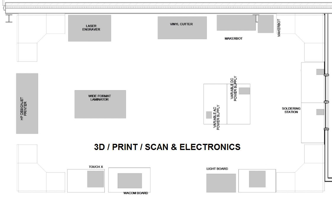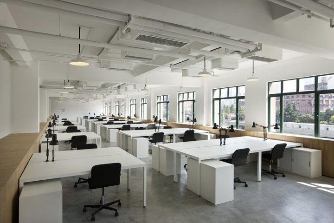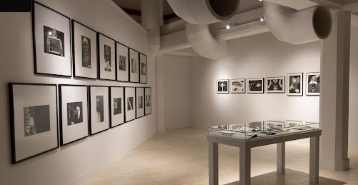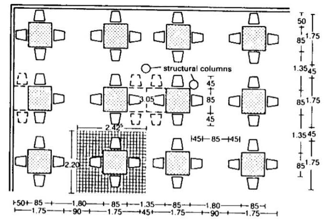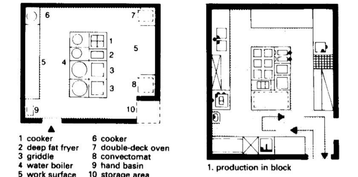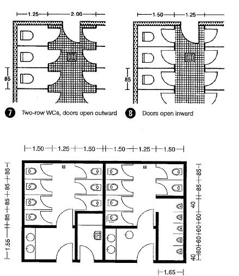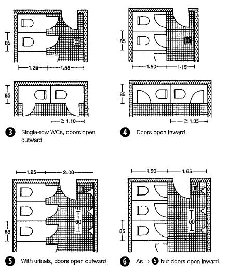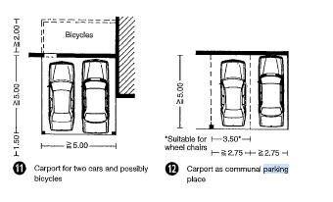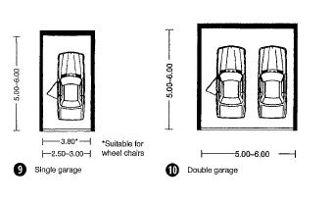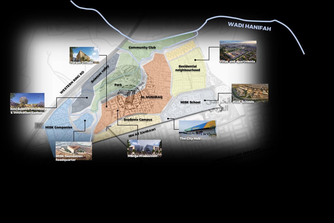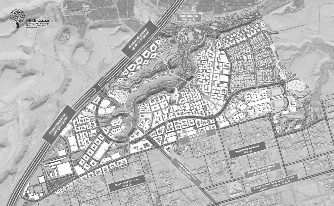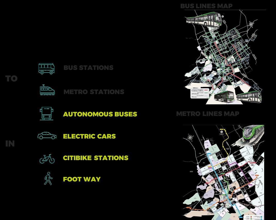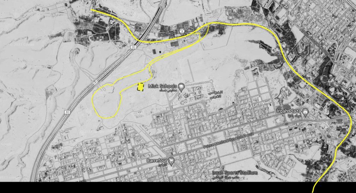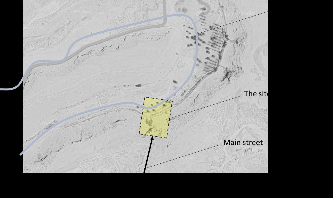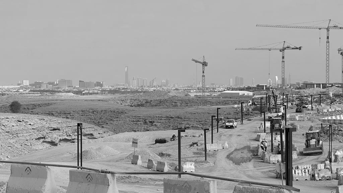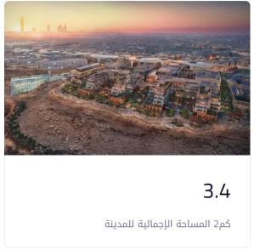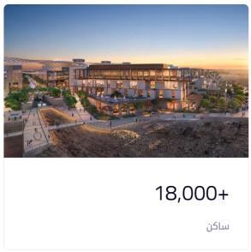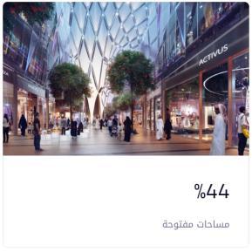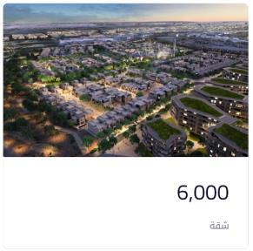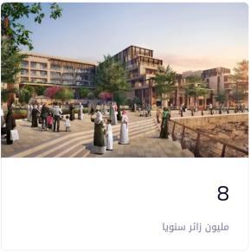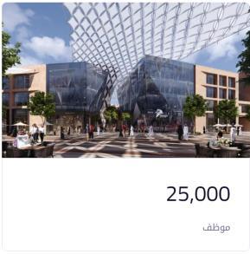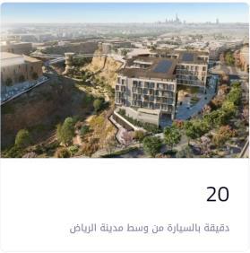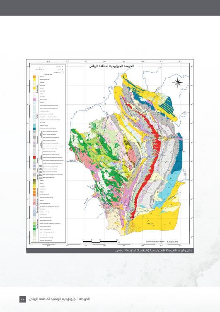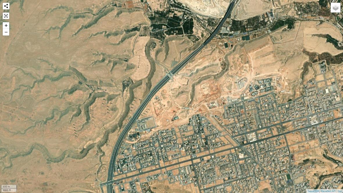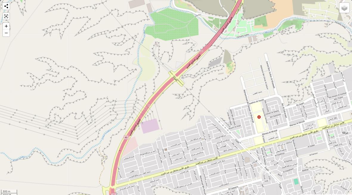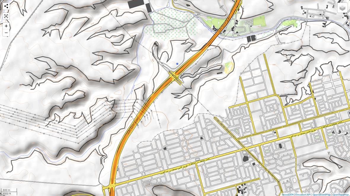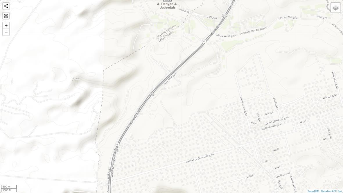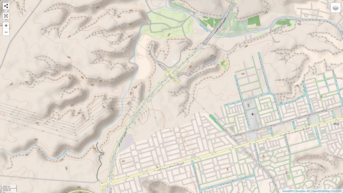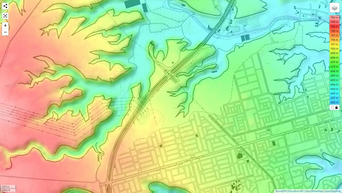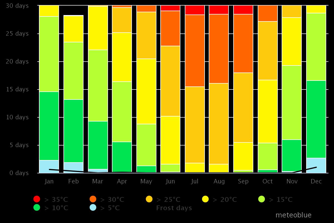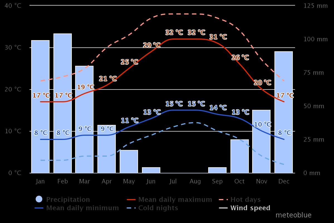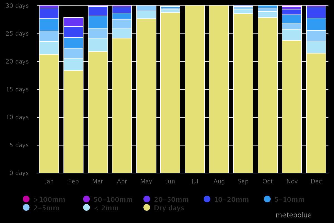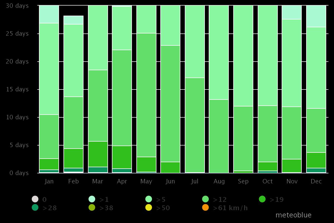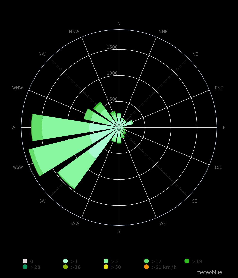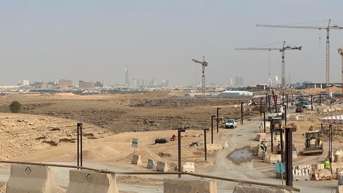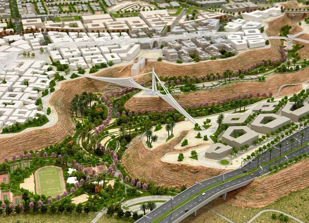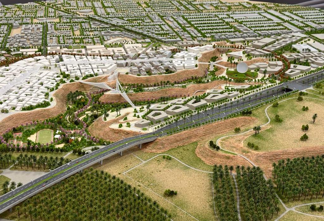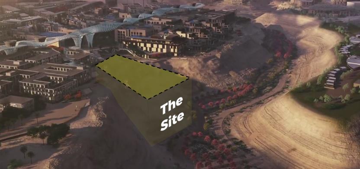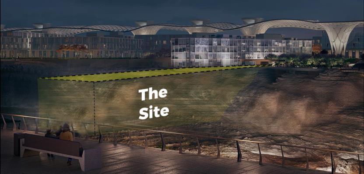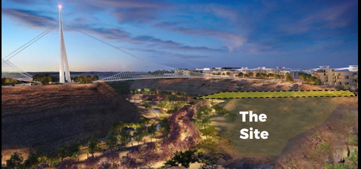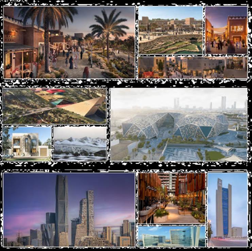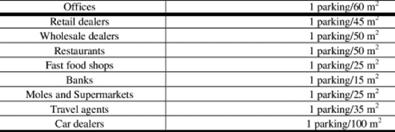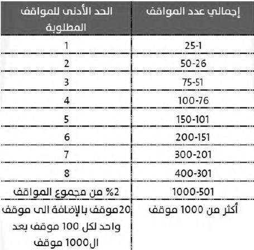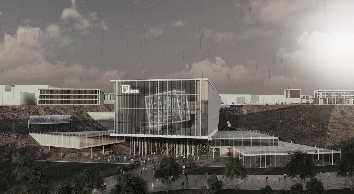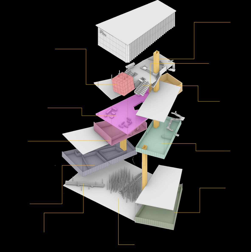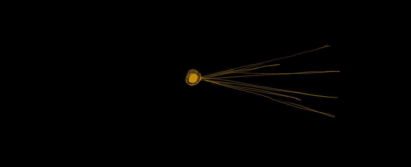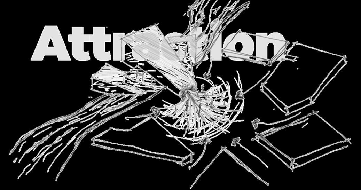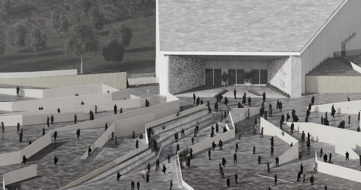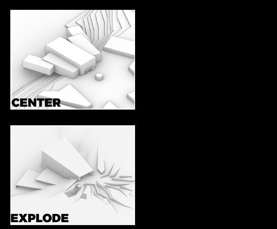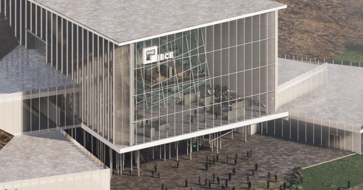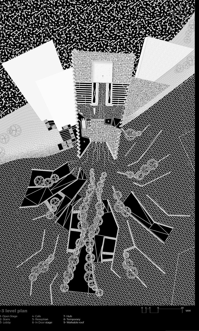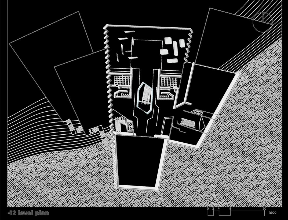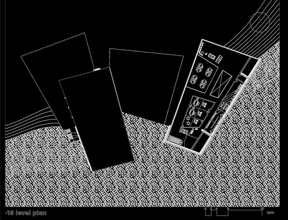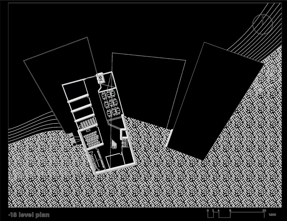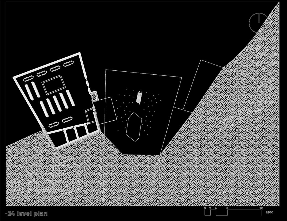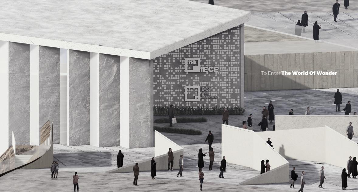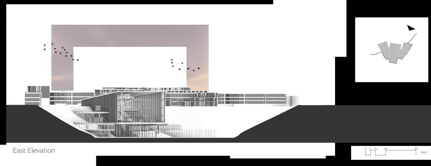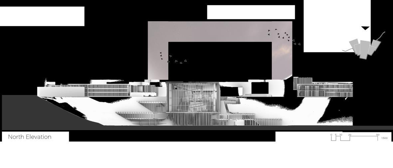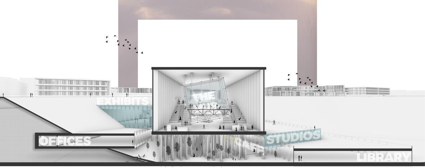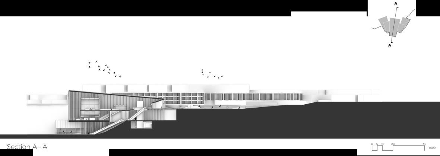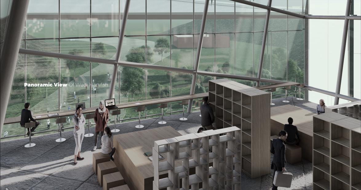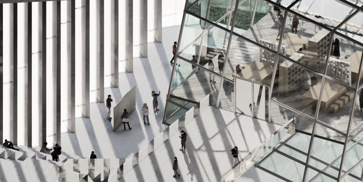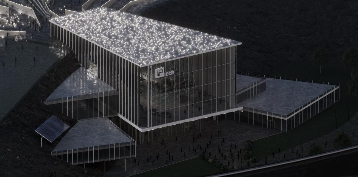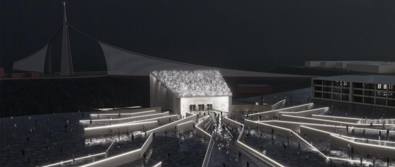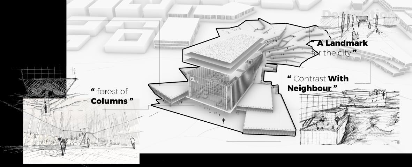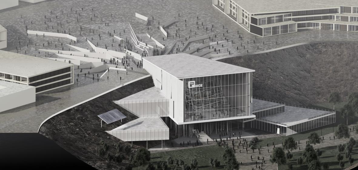1 INTRODUCTION
Project Definition:
The Architecture and Arts Innovation Centre is a dynamic and visionary space that cultivates creativity, collaboration, and technological advancement. It serve as a central hub, it brings together architects, artists, and designers to foster the exchange of ideas, the exploration of new frontiers, and the creation of groundbreaking works. Equipped with state-of-the-art facilitiesandflexibleworkspaces, the centreactively promotesinnovation and serves as a source of inspiration for the wider community through engaging exhibitions, immersive workshops, and comprehensive educational programs.
1.2
General background:
The concept of an "innovation centre" refers to a physical or virtual space where individuals, entrepreneurs, startups, and established companies come together to collaborate, ideate, develop, and launch new products, services, or technologies. These centres are designed to foster creativity, entrepreneurship, and innovation within a specific community or industry.(Ptaszynski, 2023)
The first innovation center is a bit difficult to pinpoint definitively, as the concept has evolved over time and has been implemented in various forms around the world. However, one early example often cited as a precursor to modern innovation centers is thePalo Alto Research Centre(PARC),establishedbyXeroxCorporationin 1970.PARC played a crucial role in the development of many technologies that are now fundamental to modern computing, such as the graphical user interface (GUI) and Ethernet.(JOIST Innovation Park., 2023)
Since then, numerous innovation centers have emerged globally, with many focusing on specific industries, such as technology, biotechnology, or clean energy. These centers often serve as hubs for research, development, networking, and education, providing resources and support for individuals and companies looking to bring their innovative ideas to fruition.
Art encompasses a wide range of creative expressions that convey ideas, emotions, or aesthetics through various mediums. It can include painting, sculpture, drawing, photography, printmaking, performance art, and more. Art has been an integral part of human culture for tens of thousands of years. Prehistoric cave paintings, like those found in Lascaux, France, date back over 17,000 years. These early forms of art often had a practical, spiritual, or symbolic purpose, and they provide valuable insights into ancient cultures. Art has been a powerful vehicle for social commentary, cultural reflection, and political expression. It has been used to challenge norms, inspire change, and communicate complex ideas. In the modern era, art has evolved to encompass a wide range of styles, from traditional to avant-garde. Contemporary art often explores new mediums, technologies, and conceptual approaches.(The Courtauld, 2022)
Architecture is the art and science of designing and constructing buildings and structures. It encompasses not only the aesthetic aspects but also the functional and technical considerations involved in creatingliveable and sustainablespaces. Architecturehas been fundamental to humancivilizationsincethedevelopment ofsettledcommunities.Ancient architectural marvels like the Pyramids of Giza, the Parthenon in Athens, and the Great WallofChinastandastestamenttotheingenuityandskillofearlyarchitects. Architecture significantly impacts the way people interact with their environment. It influences urban planning, defines skylines, and shapes the character of cities. Well-designed architecture can enhance quality of life, facilitate community, and contribute to cultural identity. In recent years, there has been a growing emphasis on sustainable architecture, which aims to create environmentally-friendly and energy-efficient structures. Innovations in materials, technology, and construction techniques continue to drive the field forward. The boundary between art and architecture is often blurred. Architects may incorporate artistic elements into their designs, and artists may create installations that engage with architectural spaces. (Gowans, 2023)
Both art and architecture continue to evolve, reflecting the dynamic nature of human creativity, cultural expression, and technological advancement. They remain integral to how we experience and understand the world around us.
The Kingdom has advanced in many areas of innovation, but it was lacking in the architecturalandartisticaspects,whichleditrecentlytoturntothisfieldandpayattention to it, which made it announce the establishment of the Architecture and Arts Authority, which worked to develop the field greatly.
Also, the Misk Arts Institute is affiliated with the Prince Mohammed bin Salman Charitable Foundation, which focused more on the creativity of the nation’s people and gave them opportunities to learn on external scholarships and develop their skills through art camps and renewable courses.
1.3 Statistical related issues:
The importance of an arts and architectural innovation center in the Kingdom of Saudi Arabia benefits all three users (designers, artists, students, and researchers). We can prove that there is a shortage in this sector through some newspapers and articles that were recently published about the importance of having a center that brings them together to create and innovate creativity in them carriers .
Figure 1 1 Logo of architecture and Design commission(Saudiembassy, n.d.)
Figure 1 2 Logo of architecture and Design commission(Misk, 2023)
After the Kingdom occupied a position in innovation among the world, as it ranked 61st globally in the Global Innovation Index, in contrast, it ranked 83rd in creativity, which the Kingdom aspires to raise its ranking and level.
Figure 1 3 Newspaper about the innovation rank(Makkah newspaper, 2022; SaudiPressAgency., n.d.) there are numerous innovation centers, institutions, and organizations around the world that focus on art and architecture. These centers vary in size, scope, and mission, and they often serve as
hubs for creative exploration, research, education, and collaboration within the fields of art and architecture.
Some well-known examples include:
1- Jockey Club Innovation Tower
2- Smart New World Innovation Centre
3- Merck Innovation Centre
4- IRPC Innovation Centre
5- Central Taiwan Innovation Campus MOEA
6- L’Oreal Innovation Centre
7- O·POWER Culture & Arts Centre
Saudi Arabia has been actively working on developing its cultural and artistic sectors, including architecture. The country has shown interest in promoting innovation in these fields, but unfortunately,thereare notmanysimilar projects onthe scene,and this is what theKingdom aims for
Hayy Jameel
- It work as a community center for art often hosts exhibitions and events that explore the intersection of art, architecture, and design.(Artjameel.Org, n.d.)
1.4 Justification of choosing the project:
The need for an arts and architectural innovation center that brings together architects and artists from all over the Kingdom and the world organizes. To document creative practices and serves as a creativity hub for students of architecture, designers and artists where they can take courses and workshops that develop their level to compete globally with the brightest global architectural and Artists minds.
1.5 Objectives of the project:
The project aims to create a unique place and space that helps creativity, develop skills in the artistic and architectural fields, and discover and refine local skills.
1.5.1 General Objectives
1- Develop the arts and architecture sector.
2- Contributing of innovation ranking of KSA that achieves the KSA’s Vision 2030 .
3- Talent development and creative development .
4- Build a regional Arts and Architecture Design hub .
5- A place that bring community of arts and architecture and embrace the young talents in the community .
6- Creating exhibition spaces, workshops areas, and designs studios and labs.
1.5.2 Architectural objectives
1- A unique land mark in the city.
2- Make the place welcoming to the arts and architecture community.
3- Design a place that blends with nature and is part of it
4- Introducing the field into society and increasing its fame
1.6 Description of the project:
The Misk Innovation Hub is a cutting-edge innovation center designed to foster creativity, research, and technological advancement across arts and architecture field
Figure
1.7 Users identification:
1- Architects : Architects interested in developing their skills and expanding their expertise
2- Artists : Artists who have a different passion and vision for art and have an idea to deliver
3- Students : Students with apassion for learning who want to increase their abilities and skills
4- Institutions:Thosewhoareinterestedin thefieldandwantto havearoleinadvancing the field by conveying their experience and knowledge
5- Academics : Who can transfer their experience and develop their skills outside of work
6- Visitors : Those who are interested and want to know more about the field should visit the events and exhibitions that will be held Figure 1 5 Users types (Author)
Misk Employees adminstration tour guids Cleaners secuirty maintance gardners
1.8 Client of the project:
Figure 1.6 Misk Art Institute Logo(Misk, 2023)
Misk Art Institute is a non-profit cultural organization that empowers local artists through an interconnected ecosystem of support, expertise, and education.
Vision : Empowering the growth of a thriving, creative community. Making the arts accessible to all.
1.9 Size of the project:
Based on similar projects,
Table 1-1 similar project and some case studies
the projects range between 15,000 square meters and 20,000 square meters.
*It could change according to the program
1.10 The location of the project
Figure 1 1 7 location of the project (Author)
The selection of Prince Mohammed bin Salman non-profit city ( Misk city )
as a site for the project was based on several factors, the most important of which is that the client owns the land and the city has been completely allocated to charitable development opportunities to develop the community and create educational and development opportunities under the roof of the Misk Charitable Foundation.
1.11 Site selection criteria:
The choice of the non-profit Prince Mohammed bin Salman City was not just a choice based on the client’s desire, but also on several sub-aspects
- City location
It is located in the west of the city of Riyadh and in the south of the Diriyah region, which has received great interest from the government in development projects and is close to Qiddiya, which is one of the largest future economic projects in the Kingdom, making the city’s location a promising location for Vision 2030.
- Topography of the land and view
Prince Salman City was distinguished by its different geographical typologies due to its view of Wadi Hanifah, which makes the design have a diversity of environment and the ability to benefit from the natural elements of the site.
Figure 1.8 Misk City Proposal Mater plan(Misk, 2023)
- City plan
Whereas, a Master Plan was presented to the city specifying the use of the lands proposed by the organization and allocating an area for similar projects that would allow it to be a destination for all users in the region and city residents.
- Easy access
In the plan proposal, the main streets in the city were drawn, which clarified the ease of access for visitors from inside and outside the city, as it is close to one of the main streets.
1.11.1Sites proposals and evaluation:
The site has a benefit of a connection with the Irqah neighbourhood on the eastern side and the Western Ring Road on the western side, overlooking Wadi Hanifah. With an approximate area of 23,000 square meters
1.12 Methodology
In the introduction to the research, we show the importance of innovation and its importance specifically to the Kingdom, and that the Kingdom seeks in Vision 2030 to increase its ranking in global innovation, and we explained its efforts to focus on the field
Figure 1 9 Misk City Proposal Mater plan with proposal site(Misk, 2023)
of architecture and the arts. Therefore, this research will have a methodology in focusing on the users and how to create the project in a way that is closer to society and makes societyfromitandalso fromseveralPointssuchas thelocationandcontentsoftheproject and focusing on those interested in the field and knowing their opinions and ambitions in this project. Therefore, several factors will be followed for the study, which are :-
1- Questionnaire
Create questionnaires for the target group to find out their needs and the elements that will help create an environment suitable for them in the project.
2- Meeting with clint and expected users
Meeting the client and finding out their wants and needs in their new location, and also looking closely at a group and sample of potential users to know their aspirations.
3- Analysis of the old center for misk
Study the old site of the project and find out the shortcomings that can be developed in the project and increase its strength.
1.12.1Previous
studies
"Innovation Centers in Architecture: A Review" by Mahsa Motamedi and Ahmed K. Ali (2019):
This study provides a comprehensive review of innovation centers in the field of architecture. It explores various types of centers, their functions, and the impact they have on architectural innovation.
"Art and Innovation: The Xerox PARC Artist-in-Residence Program" by Sharon Irish (2016):
This research delves into the Xerox Palo Alto Research Center's (PARC) Artist-inResidence Program, which brought together artists and scientists to collaborate on innovativeprojects. It examineshowthisprogramfacilitatedcross-disciplinarycreativity.
"Art and Innovation: The Relationship between Art and Technology"
by Magali Baal and Victor Barreiro (2015): This study explores the intersection of art and technology and how this convergence fosters innovation. It examines case studies of artists and architects who have pushed boundaries through the use of technology.
1.12.2List of similar projects
1. Jockey Club Innovation Tower - Hong Kong
2. Smart New World Innovation Centre - Hangzhou, China
3. Merck Innovation Centre - Darmstadt, Germany
4. IRPC Innovation Centre - Thailand
5. Central Taiwan Innovation Campus MOEA - taiwan
6. L’Oreal Innovation Centre - Brazil
7. O·POWER Culture & Arts Centre – China
8. Hayy Jameel - Jeddah, Saudi Arabia
9. Art Jameel - Dubai, UAE
1.13 References
Author, b. (n.d.). Neufert (2012).
Amal A Alghanim. (2022). Hayy Jameel Digital Experience Arch2o.com. (2014).
Archdaily. (2013). Jockey Club Innovation Tower / Zaha Hadid Architects. Archilovers. (2018). Merck Innovation Center | Henn. artjameel.org. (n.d.).
Dexigner. (2015). The New Merck Innovation Centre by HENN. en-gb.topographic-map. (n.d.). https://en-gb.topographic-map.com/maptx55k/Riyadh/?center=24.69415%2C46.58207&zoom=16&overlay=0&base =6&popup=24.7076%2C46.58106. gaisma.com. (n.d.). gaisma.com Https://Www.Gaisma.Com/.
Gowans, A. , S. R. , C. P. , & A. J. S. (2023). Architecture | Definition, Techniques, Types, Schools, Theory, & Facts. Encyclopedia Britannica. . Hayy: Creative Hub Architectural Fact Sheet. (n.d.). www.artjameel.org
Jayakrishnan Ranjit. (2021). Jockey Club Innovation Tower Exposes A Fluidic Vision By Zaha Hadid Architects
JOIST Innovation Park. (2023). Inside the World of Innovation Centers: longzijun. (2021). Architecture: Jockey Club Innovation Tower (Zaha Hadid) Makkah newspaper. (2022). Makkah newspaper. Martin Henn. (2016). Merck innovation center. Merk. (n.d.). Merck meteoblue.com. (n.d.). https://www.meteoblue.com/. Meteoblue.Com. Misk. (2023). Misk art institute
Neuhaeuser, S., Gengnagel, C., & Alpermann, H. (2017). Engineering the new Merck Innovation Center. In Interfaces: architecture. engineering. science. https://www.researchgate.net/publication/320274453
PolyU_Milestones. (2014).
Ptaszynski, R. (2023). Innovation Center. KPMG.
rcrc.gov.sa. (n.d.).
https://www.rcrc.gov.sa/res/ada/ar/Researches/%D8%A7%D9%84%D8%AE %D8%B1%D9%8A%D8%B7%D8%A9-
%D8%A7%D9%84%D8%AC%D9%8A%D9%88%D9%84%D9%88%D8%A C%D9%8A%D8%A9-
%D8%A7%D9%84%D8%B1%D9%82%D9%85%D9%8A%D8%A9-
%D9%84%D9%85%D9%86%D8%B7%D9%82%D8%A9-
%D8%A7%D9%84%D8%B1%D9%8A%D8%A7%D8%B6%20/index.html#1
Rethinking The Future. (2020). Merck Innovation Center By HENN Architekten. Https://Www.Re-Thinkingthefuture.Com/Educational/5850-MerckInnovation-Center-by-Henn-Architekten/. saudiembassy. (n.d.).
SaudiPressAgency. (n.d.). The official Saudi Press Agency Schell. (2018). Merck Innovation Center, Darmstadt. The Courtauld. (2022). What is art history?
Unterhitzenberger, C., University, L., Möller, D., & Kgaa, M. (2020). Resolving agency issues in client-contractor relationships 1 Resolving agency issues in client-contractor relationships: The Merck Innovation Center. vision2030.gov.sa. (n.d.). https://www.vision2030.gov.sa/ar/projects/nonprofitcity/ waiwaidesign.com. (n.d.). Hayy Jameel. www.usgbc.org. (n.d.). https://www.usgbc.org/credentials/leed-green-associate Zaha Hadid Architects. (n.d.). Jockey-Club-Innovation-Tower.
Archilovers. (2018). Merck Innovation Center | Henn. artjameel.org. (n.d.). gaisma.com. (n.d.). gaisma.com Https://Www.Gaisma.Com/.
Jayakrishnan Ranjit. (2021). Jockey Club Innovation Tower Exposes A Fluidic Vision By Zaha Hadid Architects
JOIST Innovation Park. (2023). Inside the World of Innovation Centers: longzijun. (2021). Architecture: Jockey Club Innovation Tower (Zaha Hadid). Makkah newspaper. (2022). Makkah newspaper
Martin Henn. (2016). Merck innovation center
Merk. (n.d.). Merck.
Misk. (2023). Misk art institute
PolyU_Milestones. (2014).
Rethinking The Future. (2020). Merck Innovation Center By HENN Architekten. Https://Www.Re-Thinkingthefuture.Com/Educational/5850-Merck-InnovationCenter-by-Henn-Architekten/. saudiembassy. (n.d.).
The Courtauld. (2022). What is art history? .
Unterhitzenberger, C., University, L., Möller, D., & Kgaa, M. (2020). Resolving agency issues in client-contractor relationships 1 Resolving agency issues in clientcontractor relationships: The Merck Innovation Center waiwaidesign.com. (n.d.). Hayy Jameel
Zaha Hadid Architects. (n.d.). Jockey-Club-Innovation-Tower.
2.1 First Case Study
2 CASE STUDIES
Jockey Club Innovation Tower
2.1.1 Aim of the case study
Studying the geometry and the external design of the facades , analyzing the internal spaces and their relationship, the internal movement between them, and the design and aesthetic details of the interior. (Author)
2.1.2 General information about the project
Research center, university Hong Kong, Hong Kong (SAR)
Location : Hong Kong, China
Architects: Zaha Hadid architects
Area: 15000 m²
Year: 2014
Figure 2 1 Project introduction Photo(PolyU_Milestones, 2014)
2.1.3 Background & history
The JCIT creates a new urban space that enriches the diversity of university life and expresses the dynamism of an institution looking to the future. Located on a narrow, irregular site at the northeastern tip of the university campus (bordered by the university's football ground to the south, and the Chatham Road/ Kowloon Corridor motorway interchange to the north), the JCIT is connected tothe heart of the campus, encouraging the university's various faculties and schools to develop multidisciplinary initiatives and engagement with the community, government, industry, NGO's and academy (PolyU_Milestones, 2014)
2.1.4 Project Location
2 2 the location of the project (Author)
2.1.5 Climate and environment aspects
Figure 2 3 wind rose of Hong Kong city(gaisma.com, n.d.)
China
Hong Kong
Polytechnic University (PolyU)
Figure
Table 2-1 yearly temperature degrees of Hng Kong city(gaisma.com, n.d.)
2 4 Temperature graph of Hong Kong city(gaisma.com, n.d.)
2 5 humidity graph of Hong Kong city(gaisma.com, n.d.)
Figure
Figure
2.1.6 Concept of the project
The JCIT design dissolves the typical typology of the tower/podium into la more fluid composition Interior and exterior courtyards create informal spaces to meet and interact, complementing the large exhibition forums, studios, theatre and recreationa facilities
The tower's design promotes a multidisciplinary environmentiby connecting the vanety of programs within the Schoo for Design, establishing a collective research culture where many contrputions and innovations can feed off each other.
Students, staff and visitors move through 15 levels of studios worksnops, labs, exhibition and event areas within the school. Interior glazing and voids bring transparency and connectivity, while circulation routes and communal spaces have been arranged to encourage interaction between the many learning clusters and design disciplines.
(Zaha Hadid Architects, n.d.)
Figure 2 6 rainfall percentage of Hong Kong city(gaisma.com, n.d.)
Figure 2 7 wind speed graph of Hong Kong city(gaisma.com, n.d.)
Figure 2.8 concept lines
2.1.7 User classification
Theproject was allocated mainly tostudents from theHongKong PolytechnicUniversity (PolyU) in art and architecture specializations such as (photography - interior designarchitecture - fashion design... etc.)
The project capacity : 1800 students and staff (Zaha Hadid Architects, n.d.)
User classification Staff
Out resours lecturers
Figure 2 9 User classification graph(Jayakrishnan Ranjit, 2021)
2.1.8 Project components
Main components Studios Labs
Lecture theater
project components
Exhibtion
Supportive components Classrooms
Meetings
Figure 2 10 Components Table(PolyU_Milestones, 2014)
There are some special facilities spaces that distinguish the place with distinguished equipment such as:
Photography Studio (G/F)
Figure 2 11 students working in photography studio(PolyU_Milestones, 2014)
Photography Studio consists of the following venues – Shooting Studio (V010), B/W Darkroom (V010d) and Colour Management Lab (V011). The services provided are technical advice and support for all kinds of still photography – covering both film and digital means; and, in small, medium and large formats. We have a wide range of professional equipments for capturing, processing and manipulation of photographic images for creative applications. The Shooting Studio can be booked for capturing of photo images with a variety of lighting equipments, backgrounds and effects. The Darkroom and its related facilities support developing of b/w films and enlargement of b/wprints. TheColourManagementLabfacilitates photo imagetouch-up,calibration and printing out service on a selection of quality paper stocks.
2 12 Showing the photography lap in yellow and media production in red (Author)
Media Production Studio (G/F)
Figure 2 13 shooting in the media studio(PolyU_Milestones, 2014)
Media Production Studio (V020) provides a space with professional studio lighting system forvideo production.Thestudio has black andwhitecyclorama, as well as a green wall setup for shooting chroma key and various kinds of shoot. A motion capture system is also installed in the studio.(PolyU_Milestones, 2014)
Figure
Fab Lab (1/F)
PolyU Design Fab Lab operates with the vision to develop a vibrant and sustainable community of makers with focus on exploring new possibilities of personal and digital fabrication for design. It is situated on the 1/F of Jockey Club Innovation Tower, with a range of digital fabrication facilities for students from different backgrounds and interests to learn, explore, prototype and share.(PolyU_Milestones, 2014)
Figure 2 14 fabrication lap(PolyU_Milestones, 2014)
Figure 2 15 Fabrication lap (Author)
Production
Workshop (1/F)
Machines available at all Wood Workshop include the band saw, drill press, disc and belt sanding,lathe,andaCNCrouterthatworksspecificallywithwood.AdjacenttotheWood Workshop is the Metal Workshop where one can also cut, bend, spot weld, and punch holes into metal. A CNC milling center can be found here and cuts into metal or foam for 3D prototyping. CNC (computer numerical control) is used for metal and form prototypes, whereas the FDM (fused deposition modeling) is used for plastics. The FDM can be described as a 3D-printer for plastic prototyping. A laser cut machine is also available for delicate die-cuts.(PolyU_Milestones, 2014)
Figure 2.16 production lap(PolyU_Milestones, 2014)
Figure 2.17 production lap (Author)
3D Printing Workshop (1/F)
Figure 2 18 3d printers in the lap(PolyU_Milestones, 2014)
Equipped with various models of 3D printer, 3D Printing Workshop at 1/F can be used to create all kinds of 3D products. (PolyU_Milestones, 2014)
2 19 3d printing lap (Author)
Figure
Sound Studio (1/F)
The Sound Studio benefits students in enhancing their ability to make use of sound elements in interactive media, including computer game development and physical computing, and multimedia productions. The studio consists of a small room- designated as a recording room, and a larger room - designated as the classroom. Twelve student workstations are networked to the instructor workstation and the recording room, allowing simultaneous audio feeds. Professional recording studios and symphonies use this technology, enabling students, artists, and instructors to work together in real time.
Figure 2.20 working in the sound lap(PolyU_Milestones, 2014)
Figure 2.21 sound laps (Author)
Auditorium ( 2/F )
The design of the lecture hall is distinguished by the building’s design and the number of chairs: 300, which is sufficient to cover large lectures or host events at the building level.
Figure 2 22 Auditorium(PolyU_Milestones, 2014)
Figure 2 23 Lecture Hall (Author)
Material Resource Centre (5/F)
The Material Resource Centre (MRC) in The Hong Kong Polytechnic University School of Design is a place to explore materials representing current trends in design, materials research and productions from all over the world. Visitors can discover new interesting materials and related technologies that can lead to new sources of inspiration and creativity.
Figure 2 24Material Library(PolyU_Milestones, 2014)
Figure 2 25 material library (Author)
ThePrint Shop provides students with top-notchprintersandbindingservices. In addition to thehigh quality color laserprinters,thereis one large format plotter forblack andwhite architectural drawings and two large format inkjet plotters for big banners and posters. Binding services include perfect binding, saddle stitch, and wire-o binding. Holepunchers and two paper cutters are also available to achieve the professional look. Facilities provided: Large-format Poster Printing, Book Printing/Binding, Color/B&W Copying, Paper Cutting.
Digital Print Shop (8/F)
Figure 2 26 photo of digital print shop(PolyU_Milestones, 2014)
Figure 2.27printing lap (Author)
To use these facilities, students or staff members are advised to submit their booking via the online room booking system in advance.
Students are also welcome to borrow equipments at the storeroom by booking.
These are not all the spaces present in the project, but the focus was on them due to the special specifications and standards according to which the spaces were designed, as well as the need for the space and its benefits for the project.
2.1.9 Project Analysis
The Jockey Club Innovation Tower is an iconic building located in Hong Kong, China. It is part of the Hong Kong Polytechnic University (PolyU) and serves as the main building for the university's School of Design.
Figure 2 28 photo taking from the university campus (longzijun, 2021)
Architectural Landmark: The Jockey Club Innovation Tower is considered an architectural landmark in Hong Kong, showcasing the city's commitment to cutting-edge design and education. (Author)
Recognition: It has received numerous awards and accolades for its architectural excellence and innovation. (Author)
2.1.9.1
Contextual Analysis
The Jockey Club Innovation Tower (JCIT) is home to the Hong Kong Polytechnic University (PolyU) School of Design, and the Jockey Club Design Institute for Social Innovation.
The 15-storey, 15,000 sq m. tower accommodates more than 1,800 students and staff, with facilities for design education and innovation that include: design studios, labs and workshops, exhibition areas, multi-functional classrooms, lecture theater and communal lounge. The Hong Kong Polytechnic University campus has developed its urban fabric over the last 50 years with the university’s many faculties housed in visually coherent, yet very different buildings(PolyU_Milestones, 2014)
Figure 2 29 Campus location(PolyU_Milestones, 2014)
Figure 2.30 Main roads around the site (Author)
Hong Chong Rd
Chatham Rd N
Chatham Rd S
Cheong Wan Rd
The Hong Kong Polytechnic University
Figure 2 31 Cumpos plan shows the project position(PolyU_Milestones, 2014)
The map shows the location of the building, as it is located in the northwestern part of the university campus, bordered by Chaham Road to the west and north, and overlooking the Ho Man Tin Bridge.
Figure 2 32showing the building surronding(Author)(PolyU_Milestones, 2014)
The project
Figure 2 33 isometric view shows the building in the campus(PolyU_Milestones, 2014)
In addition to the presence of the project on the university campus, we notice how the building has a design that contrasts with the surrounding environment of the neighbourhood and also of the university campus, from the shape of the blocks, corridors, and details of the facades, all the way to the types of materials used.
Figure 2 34 view with the surronding
Figure 2 35 contrast of the old building and the project(Arch2o.Com, 2014)
Figure 2 36 contrast with the context(Arch2o.Com, 2014)
2.1.9.2 Functional Analysis
Figure 2 37 ground floor plan shows the accessibility (Author)
1 main entrance from the west of the Campus and 3 secondary from the west , 4 entrances from the field for the sports team , 2 from the east side to the campus . for the vertical circulation 6 elevators connected to all floors of the tower were designed for vertical movement, as well as 3 escape stairs distributed throughout the building.
2 38 first floor plan shows the entrance (Author) It is explained here that there is a second main entrance, but it is on the first floor of the building, not the ground floor, and it is also from a staircase on the western side. We must also note that the project cannot be accessed by car, the first path off, etc. Rather, it is only for pedestrians and serves the university campus and its ease access from it.
Figure
Figure 2 39 entrances in the second floor (Author)
The tower initially relied on a core for the main movement, but then it supported the movement with a staircase that specified the distances between each two floors in the tower and created a separate internal vertical movement.
Figure 2 40 sections shows the cores of vertical circulation (Author)
Figure 2 41 fifth and sixth floors plan shows the secondary vertical circulation (Author)
Figure 2 42shows the stairs between floors(Archdaily, 2013)
2.1.9.3
Climatic & Environmental Analysis
Daylighting: The design prioritizes the use of natural light to illuminate interior spaces. This not only reduces the need for artificial lighting but also enhances the well-being and productivity of occupants.
Therefore, the designer created an atrium of glass, not to mention the skylight design that introduces lighting to the public spaces and corridors in the project, as well as the vertical movement axes.
Figure 2 43 sky lights and atrium(Archdaily, 2013)
Shading Devices: With the designer’s idea of introducing natural light, he had to work on facades that would allow the spaces to let in light without damaging some of the spaces that might be affected by the sun.
The tower employs shading devices to control the amount of direct sunlight that enters the building. This helps regulate indoor temperatures, reduce glare, and minimize the need for air conditioning.
Dispersion sun light
Allow sun light
Shading devices work to reduce the entry of sunlight into spaces where there is work or study and reduce the entry of sunlight into corridors and open areas. Using a simple mechanism that tilts the louvres smoothly according to the internal space, which gave the building a unique shape.
Figure 2 44 shading device photo (Author)
Figure 2.45 photo shows the diffrent between the to types of shading device(Archdaily, 2013)
Figure 2 46 section shows the sun shading techniques (Author)(Archdaily, 2013)
As shown, the shading devices were able to control the natural lighting entering the building, reducing it in some spaces and increasing it in other spaces depending on the function,andthisiswhat gavetheproject completenaturallightingduringworkinghours.
2.1.9.4
Architectural Analysis
In true Zaha Hadid Architects form, the building further explores architecture represented as seamless fluidity. The building is conceived as a variant of the tower and podium typology, with the concrete podium and louvered tower united by flowing forms to form a singular piece of architecture. The final result aims to stimulate a vision of possibilities for the future whilst reflecting the history of the institution. More details from the architects after the jump.
The Geometry is distinguished in a way that creates contrast with the surroundings and highlights the importance of the building, its meaning and its vision for the future, with a configuration similar to a spaceship or the bow of a ship.
Some users and visitors likened the building to a ship from space coming to Earth, and this is due to the great contrast between the surrounding environment and the building, which was designed by Zaha Hadid.
Figure 2 47 old and new building contrast (Author)
Figure 2 48shows the building from the northwest side (Author)
Figure 2.49 shows the building from old building in the university building (Author)
The JCIT creates a new urban space that enriches the diversity of university life and expresses the dynamism of an institution looking to the future. Located on a narrow, irregular site at the northeastern tip of the university campus (bordered by the university’s football ground to the south, and the Chatham Road/ Kowloon Corridor motorway interchange to the north), the JCIT is connected to the heart of the campus; encouraging the university’s various faculties and schools to develop multidisciplinary initiatives and engagement with the community, government, industry, NGO’s and academia. The JCIT design dissolves the typical typology of the tower/podium into a more fluid composition. Interior and exterior courtyards create informal spaces to meet and interact, complementing the large exhibition forums, studios, theater and recreational facilities.
The tower’s design promotes a multidisciplinary environment by connecting the variety of programs within the School of Design; establishing a collective research culture where many contributions and innovations can feed off each other. Students, staff, and visitors move through 15 levels of studios, workshops, labs, exhibition and event areas within the school. Interior glazing and voids bring transparency and connectivity, while
circulation routes and communal spaces have been arranged to encourage interaction between the many learning clusters and design disciplines.
Unfortunately, with the beautiful design of the building, but after problems from the near corners, as the lower concrete block gives a view that is not the best, and from this standpoint, the user must be a little far away to see the beauty of the design and the building.
Figure 2 50 mix spaces (Author)
Figure 2 51 concrete block in the entrance (Author)
This problem was noticed after a while and an attempt was made to cover it by painting the exterior wall a color similar to the steel used in the rest of the building
Anotherflawis that theinterioris not particularly engaging. It is full ofinterestingangles, and the windows let in a lot of natural light, but the gray tile floors, plain off-white walls, relativelylowceilingsandnarrowpassagewaysgivesomeparts oftheinteriorautilitarian feel.
Figure 2 52 a new paint for exterior (Author)
Figure 2 53 corridors (Author)
For example, on one floor (see the photo below), a staircase occupies the center of the interior, making it the visual focal point, but there is nothing interesting about the staircase; it is just just a concrete staircase that extends straight down. The staircase also serves as a kind of light well for the floor below, but for a design feature that dominates two floors of the building, the staircase is not very attractive. It does create ‘space’, but it also removes space where people could actually congregate and forces them into narrow passageways on either side of the stairwell.
Figure 2.54 Staircase (Author)
1m
Despite the attention to design details, such as their choice of three basic colours in the building, so that the building is considered big plane canvases, which are white, black, and grey, some of the materials used were not able to last or give the correct character, such as flooring.
JCIT is essentially based on floor plans. For each level, plan organization tries to address two apparently incompatible things: on the one hand, it tries to establish a spatial organization with reference to the programmatic requirements; on the other hand, it tries
Figure 2 55 colour scheme (Author)
Figure 2 56 meeting room (Author)
to fit itself into the confines of the outer shell, which was already there. As a result one can identify a number of dead-ends, cramped, leftover spaces, or spaces those do not exactly fit to their respective functions.
Since the building’s completion in 2014, the building has been frequently covered with scaffolding, which leads me to believe there may be issues with the exterior cladding and louvres. I wonder how the building will hold up to the ravages of time and weather
2.1.9.5
Technical Analysis
Unlike the neighbouring buildings on the university campus that used stone and red brick, concretewas usedin the building’s podium,thenwhitecladding was used andmixedwith glass to form a model that suggests the future. The building was supported by a structural system of steel, part of which appears in the facades, which distinguishes and differentiates the building from other buildings. ancient surroundings
Figure 2 57maintance in facade (Author)
Figure 2 58 eastern elevation shows the podium and the rest of facade(Archdaily, 2013)
Figure 2 59 concrete podium (Author)
The tower was distinguished by some details in the facades, which made the final product unique. Therefore, the curtain wall was designed with specific details to treat the sun, as mentioned previously, and also to install it with glass easily.
The details of the siding devices were clarified and installed in the glass walls along the length of the partition, and a picture of the facade measurements was provided to show the final product.
Figure 2 60 shading device installation details(Archdaily, 2013)
2.1.10Case study outcomes
The project was distinguished by its stunning exterior appearance, making it a landmark in the region. This is what should be given attention to my project, and in addition, it has become a source of interest for the community, visitors and of course students and workers. The project was distinguished by its response to environmental solutions and the integration of exterior and interior design, infusing the same spirit throughout the project.
To sum up, I get the impression that the university wanted a visually striking showpiece and an example of cutting-edge architecture, and that is what they got. However, the architects and university planners could have done more to integrate the design into the campus, create a more attractive and inviting ground-level experience
Advantages :
▪ Natural lighting enters the building and all spaces in a refracted manner and without affecting the space
▪ Applying distinctive solutions for natural lighting in facades
▪ Applying the concept correctly and being able to highlight the building
▪ The theme and spirit of the project are reflected externally and internally in almost all the spaces
▪ The building features a beautiful atrium that overlooks important areas of the city
Disadvantages :
▪ Some spaces and spaces that are not suitable for the job
▪ Use measurements in corridors and heights in spaces at the lowest standard
▪ The passages are narrowed due to the addition of the main staircase and its placement in the plan incorrectly
▪ Choosing some wrong materials, which caused frequent maintenance on the facades and also changed the internal shape of some spaces.
2.2 Second Case Study
Hayy Jameel Cultural Centre
2.2.1 Aim of the case study
I am endeavouring to gain a comprehensive understanding and conduct an analytical assessment of art center projects that curate a diverse array of artistic expressions, facilitatingdirect engagement with theexhibits.Specifically, Iam interested in discerning the strategies employed by such projects to effectively manage visitor flow and offer guidance for an enhanced and distinctive spatial experience. Furthermore, I aim to ascertain the nuanced relationship between the indoor and outdoor spaces within these projects, recognizing their respective contributions to the overall visitor experience. Paying attention to how to make the community part of the project and make it the main focus of the project.
2.2.2
General information about the project
Cultural center, arts & architecture
Location : Jeddah, Saudi Arabia
Architects: Waiwai
Area: 16000 m²
Year: 2021
Figure 2 61 prespective view to the project (Author)
2.2.3 Background & history
Saudi Arabia has a diverse culture that has been influenced by its Islamic history, its past as an important trading hub, and its Bedouin customs.
Over the past several decades, Saudi society has seen significant growth. The Saudi people have modernized their beliefs and practices, including their hospitality, rituals, and even the way they dress.
The Arabian people benefited from the contributions of several civilizations due to their location at the hub of significant historical trading routes. Arabian traders were a part of a vast trading network that reached south Asia, the Mediterranean, and Egypt as early as 3,000BC. Theyprovided acrucial connectionbetween Byzantium and the Mediterranean regions on one side and India and the Far East on the other.
Islam was first introduced in the seventh century AD, further defining the culture of the area. Islam moved east to India and China within a century of its inception in the Arabian
Figure 2 62Culture of Saudi Arabia(Saudiembassy, n.d.)
Peninsula and west to the Atlantic. It promoted the Islamic "Golden Age," a vibrant era of exceptional learning in culture, science, philosophy, and the arts.
And throughout the last 14 centuries, Muslim pilgrims from all over the world have visited the holy cities of Makkah and Madinah, adding to the region's cultural diversity. The pilgrims took local products back to their home countries together with ivory from Africa and carpets from the East.
King Abdulaziz bin Abdulrahman, who founded the Kingdom of Saudi Arabia in 1932, committed himself to upholding Arab customs and culture, and his sons and successors have done the same.(Saudiembassy, n.d.)
Hayy Jameel is developed and managed by Art Jameel, an independent organization founded and supported by the Jameel family. Hayy Jameel launched in 2021 in celebration of 75 years of Jameel family philanthropy.
Hayy Jameel is a dedicated arts complex and creative hub for Saudi Arabia. Hayy joins Jameel Arts Centre in Dubai which opened in 2018 in its efforts to build cultureoriented, connected communities.(Amal A Alghanim, 2022)
Figure 2.63 Jameel Family Photo(Artjameel.Org, n.d.)
2.2.4 Project Location
Figure 2 64 location of the project (Author)
The center is in an upscale area north of Jeddah, between two main roads the Prince Sultan and King Abdulaziz in the AlBasateen neighbourhood.
2.2.5
Concept of the project
The architect wanted to choose materials that produced a "lightness" of construction, which is uncommon in Saudi Arabia. All of Hayy is made of steel, which allows for flexibility in thelayoutwhennecessaryandgreatlyenhancesitscapacitytoaccommodatetherequirements of creative artists. Pearl white metal panels used for the facades outside walls reflect sunlight with varying hues that change throughout the day. The building's front elevation is also intended to be a "blank canvas," rather than merely a plain façade, on which artwork can be presented for the benefit of the surrounding community. (waiwaidesign.com, n.d.)
n.d.)
The concept of community ownership influenced the materials that were chosen for the project's ground plane. The center courtyard is defined by the space between the two project volumes, which also serves as a continuation of the outer roadway that runs next to the building. This creates a circulation link between the neighborhood, the center courtyard, and the building's interior. As a result, the inside flooring is chosen to be polished concrete, while the materials for the courtyard ground are a softwood called Scots Pine that will eventually "grey." The ground of the architecture is theoretically "connected" with the community outside thanks to all these choices, which match the substance of the road outside(waiwaidesign.com, n.d.)
Figure 2 65 Conceptual Section(waiwaidesign.com,
Figure 2.66 central courtyard
2.2.6
Figure 2 67 conceptual sketch of courtyard(waiwaidesign.com, n.d.)
2.2.7 Project components
project components
Main components
Supportive components
Galleries
Event Area
Multi-porpuse Theater
Ceinma
Adminstration
Studios
Courtyard
Cafes And resturants
Services
Shops
Cafe
Figure 2 69 Components table(Artjameel.Org, n.d.)
W.C.
Mintenance
Storage
Parking
2 70 ground floor components(waiwaidesign.com, n.d.)
2.71 First floor components(waiwaidesign.com, n.d.)
Figure
Figure
2 72 first floor plan(waiwaidesign.com, n.d.)
The Community spaces:
Four main community spaces that include Café and library, Multipurpose Hall, Event spaces and central courtyard where people can meet and join and share their artistic interests.
Figure
Figure 2.73 the community spaces ground floor(Archdaily, 2013)
Art and design galleries:
The hub includes four art and design gallery spaces in a variety of sizes and positions, allowing for both emerging and established entities to join the development.
Art Jameel gallery:
The main gallery of the project and it is contain a local national art
2
Figure 2 74 art galleries (Archdaily, 2013)
Figure
75 the main gallery(Archdaily, 2013)
Performance:
The performance at it is area to include talks, Comedy, theater, film and Art.
Eateries:
The café space on the ground floor, just off the central courtyard, is designed as meeting point and a local area that professional, designers, local and community members can meet and talk.
Figure 2 76 performances (Archdaily, 2013)
Figure 2 77 cafes spaces (Author)
Incubators and entrepreneurial office spaces:
The center includes a substantial space for young homegrown business, operating in a coworking environment with access to expertise, workshop, and networking opportunities
Facilities:
Figure 2.78 Workspaces (Author)
Figure 2 79 facilities zones (Author)
2.2.8 Project Analysis
Figure 2.80 art façade (Author)
Hayy: Creative Hub was designed by the award-winning ibda design, led by Wael Al Awar and Kenichi Teramoto. ibda design is an international architecture, urban and interior design practice based in Dubai with collaboration offices in Beirut and Tokyo. The firm was founded in 2009 by Wael Al Awar, who moved back to the Middle East after spending several years in Tokyo, collaborating with renowned Japanese architects and designers on various scale projects in Japan and around the world. In 2012, Wael Al Awar was joined by Kenichi Teramoto as a partner. Both Principal Architects / Designers had worked closely in Tokyo on several international projects. ibda design has a multidisciplinary approach to design, www.artjameel.org addressing the social, environmental, economic and technological aspects of each project in order to tailor a highly specific concept to the given context. ibda design develops projects of varying scale and programme, approaching each in a unique manner, with the ultimate aim of delivering distinctive and high quality design.(Artjameel.Org, n.d.)
As a Saudi art professional, Sara Al-Omran has first-hand experience of the booming artistic scene in her home country. Since the establishment of its Ministry of Culture in 2018, Saudi Arabia has launched an international film festival, hosted concerts by internationally renowned musicians, and is creating the world’s largest open-air museum at the ancient Nabatean site of AlUla. “The last five or six years have seen a transformation,” Al-Omran tellsArabNews.“It’sbeenreallyexcitingforallofusinvolvedinthisscenetoseethisgrowth
in cultural production and the establishment of new institutions and initiatives.(Amal A Alghanim, 2022)
2.2.8.1
Contextual Analysis
The center is in an upscale area north of Jeddah, between two main roads the Prince Sultan and King Abdulaziz in the Al-Basateen neighborhood. The Centre is conveniently located near residential buildings, shopping malls, and restaurants, as well as the new American Consulate. King Abdulaziz International Airport is just 10 kilometers away, while Jeddah Corniche is 12 kilometers from the center. The location is convenient as it is easily accessible and is surrounded by many amenities.
The project enjoys a surrounded residential area, making it a landmark for the residents and making it a popular destination for the residents
Figure 2 81 macro scale (Author)
2.2.8.2 Functional Analysis
In Jeddah, Saudi Arabia, the Hayy Jameel mixed-use complex for the arts promotes collaboration between the widest range of artistic disciplines, including music, film, architecture,andvisualarts.HayyResidents,a groupoflocallydevelopedcreative businesses that have all influenced the scene in their individual fields, are also a part of the complex.
Figure 2 82 Shows the surrounded context (Author)
Figure 2 83acssibilty to the Site (Author)
Residential block
Al Bustan Compound
Hayy Jameel
Al Safa st
Prince Sultan
Arwa Abdulmutallab
The main entrance of the project is from the south side of the location, the link between the drop-off and the main entrance is wake and there's no a clear axis to the courtyard, it can be sometimes a disadvantage but in this case this is the main concept of the project to have a space that give the old space of courtyard and respect the sun heat and gain that can affect the people if there is nothing that block the sun at the south elevation. Another thing that has a huge effect of the accessibility of the project is that it's in a residential area, so he doesn't affect the privacy of this neighborhood by creating new public space, therefore the axis and the entrance of the project is divided into two main entrance and a small corridor that hide everything behind it to achieve the WOW moment to the visitors.
Figure 2 84 the entrance (Author)
Figure 2 85 the entrance view (Author)
Vertical Circulati on Horizontal Circulation
Figure 2 86 shows the circulation in ground floor (Author)
The ground is focused on the courtyard and as a main reception to the project when it’s the central space and the center of the project works as a lobby that serve the other zones and connect them together creating a unique experience to each one who visit it.
The Volume of the building is developed around a main central courtyard that serve as an extension of the courtyard and as circulation routes leading to the facilities.
The central courtyard demonstrates the idea of making everyone connected and visual communication through all corridors and all floors, and this is what distinguishes Jameel Neighborhood in its dealings with the community.
Figure 2 87 the courtyard (Author)
Figure 2 88 photo of the courtyard (Author)
Horizontal Circulation
Vertical Circulati on
Figure 2 89 first floor circulation (Author)
You can access the first floor from a stair within the courtyard, there is 4 stairs connect them vertically and helps to keep the flow moving if there is a crowded visitors in the center, then the main circulation is a terrace with U shape that distribute the project on zones which is the Noor Riyadh, Hayy arts an Al Mohtaraf.
Like the first floor, the third floor have less components and less circulation flow within the plan with the same principle. It connects Hayy Studios in the west side of the project and the opposite side is Aysh Academy.
Figure 2.90 the second floor circulation (Author)
Figure 2 91Tempruture Table (meteoblue.com, n.d.)
Figure 2 92 Climet Over view (meteoblue.com, n.d.)
Figure 2 93 Average Temperature table (meteoblue.com, n.d.)
Figure 2 94 wind speed table (meteoblue.com, n.d.)
2.95 wind rose (meteoblue.com, n.d.)
By creating the idea of the inner court, the neighborhood provided a healthy design, allowing natural lighting to enter the spaces and distribute it well throughout the place, but some awnings and some shade facades were used to help limit the entry of the sun.
Figure
2.2.8.4
Architectural Analysis
Awar and partner Kazuma Yamao recently completed Hayy Jameel, a mixed-use art centre in Jeddah. Spanning nearly 17,000 square metres of built-up area, the three-storey building contains gallery spaces, offices, artist studios, a cinema and theatre, a restaurant and more, including a spacious courtyard landscaped with local vegetation. Offering a variety of areas that can cater to different forms of art and performance (including Jeddah’s long-standing comedy club), as well as room for production and commercial activities, Hayy Jameel is the extended version of its predecessor in Dubai, Jameel Arts Centre. And while differences between the two buildings abound, so do similarities, which include a strong visual resemblance marked by a pearlescent steel structure, fragmented sectioning and barren concrete interiors ideal for displaying artwork.
“The Jameel Arts Centre in Dubai is an exhibition space, not a space for production,” says Awar. “Hayy Jameel, though, has spaces where artists can create and people can work. So, its architecture could not be so refined and delicate because you don’t want to limit the capabilities of those using it. That’s why we approached it as a kind of factory space.”
Figure 2 96 Courtyard view from ground floor (Author)
However, due to the project’s location, creating a factory-like space took some sensitive manoeuvring. Located in Jeddah’s northern residential area, Al Mohammadiyyah, Hayy Jameel is surrounded by villa complexes, as well as three empty sites that are earmarked for further residential development. In response to brief requirements and a local culture that treasures privacy, waiwai opted for an ‘inward looking building’ that features no openings towards the streets and surrounding areas, but instead opens towards a large central courtyard.
Oriented towards the south, the courtyard is perhaps the project’s most standout element – it enjoys direct sunlightin themorning andshadein theafternoonandevening, allowing users to be comfortable for the majority of day. Featuring a timber platform that stretches across the centre of the space, and decorated with local vegetation that requires little irrigation, Hayy Jameel’s courtyard draws inspiration from the ancient Greek agora, which is reflected in the stepped access points.
Figure 2 97 Shows the levels conections (Author)
“For us, architecture is about creating environments for humans to inhabit and for activity to flourish. So, what would be better than a semi-outdoor space protected from the harsh environment?” asks Awar. “We thought about having three or four courtyards, but then that could lead to segregating the arts, and contemporary architecture is about flexibility and inclusivity rather than clear zoning. So, in the end, we designed one courtyard and made it three-dimensional, meaning that it appears upward.”
Surrounding the courtyard are shaded terraces that extend outward from each level, allowing onlookers to observe from different points. Its placement also lets sunlight flood each storey, keeping the inaugural art exhibitions brightly lit. According to Awar, once the matter of the courtyard was settled, the form of the rest of the building quickly took shape. Appearing fragmented, the centre makes use of ready-made steel sections, sustainably sourced from the Saudi market, that could be reassembled or recycled to respond to changing demands.
“Jeddah, and Saudi Arabia in general, just opened up,” says Awar. “So there’s this hunger for platforms where people can go and experiment, be that through music, art or cooking. Hayy Jameel is that platform where people of different backgrounds can come and express themselves, and that’s made possible through the sensibility of the design. Rather
Figure 2 98 shows the Levels of Hayy Jameel (Author)
than imposing a certain form on the activities, we let the activities themselves take their own shapes.”
The entry building was designed through a competition held within Hayy Jameel and the facade is made continuous throughout the year
- Agora
A “gathering place” and “assembly” in ancient Greek cities, the Agora is an open space that serves as a meeting ground for various civic activities and is typically enclosed by colonnades and adorned with trees, statues, altars and fountains. Through its open central
Figure 2 99 the old facade of Hayy Jameel (Artjameel.Org, n.d.)
Figure 2 100 the new Facade of Hayy Jameel (Artjameel.Org, n.d.)
courtyard and inwardly facing units, Hayy Jameel builds on the concept of the Agora by encouraging social interaction and creating lively shared spaces serving a diverse array
(waiwaidesign.com, n.d.)
-Light
At Hayy Jameel, light and shadow, a fundamental formal element of Waiwai’s conceptual toolbox, compose the formal foundation of the building, resulting in strong lines that emphasize built volumes. Skylights allow light to enter Hayy Jameel as a material.
Figure 2 101 Agora conceptual view
Figure 2 102 shading canopy (waiwaidesign.com, n.d.)
-Courtyards
The ground floor courtyards, which bring together a variety of local and regional plant life, are visible from all levels of the complex, serving as both a central visual element and a natural gathering place for both visitors and residents. Rooftop gardens add more social spaces for both people and non-people.
-Blank Canvas
The main Facade of the Hayy Jameel complex is conceptualized as a ‘bank canvas’ on which to commission public artworks by emerging and established artists and designers. It will be activated through an annual juried Facade Commission.
Figure 2 104 The original designed Facade (waiwaidesign.com, n.d.)
Figure 2 103 Courtyard second floor view (Author)
- Sustainability
Maximizing material transparency throughout the interior of the building allows natural lighting to enter while purposefully reducing direct sunlight. Again, the use of numerous skylights helps to prevent interior heat gain. The sun-shading pergola system on Hayy's two volumes' staggered terracesmakessurethat allof theproject'swindowsareshadedandthatallofthesunlight entering it is filtered and managed. Recycled steel is utilized throughout the project in terms of.
Figure 2.105 Section of Hayy Jameel (waiwaidesign.com, n.d.)
Figure 2 106isometric of Hayy Jameel shows the form (waiwaidesign.com, n.d.)
The main spaces
▪ Hayy Jameel Gallery
Figure 2.107 Prespctive view of the main gallery (waiwaidesign.com, n.d.)
A 700-square-metre museum presenting robust, curated, museum-style shows – featuring Saudi and international artists and designers – that address themes of local and global relevance. Read more about Hayy Arts year-long roster of exhibition
TheArt Jameel-runexhibitions spaceHayyArtsanchorsthecreative complex,presenting robust, curated, museum-style shows – featuring Saudi and international artists and designers – that address themes of local and global relevance.
Hayy Arts’ exhibitions are accompanied by an extensive public programme that includes talks, performances, learning opportunities and a film programme, plus a range of workshops and activities for children, youth and lifelong-learners.
Learning permeates all aspects of Hayy; from workshops at Hayy Studios to learning kits at Hayy Arts to apprenticeships at Hayy Cinema, learning brings together our community through a shared appreciation of the arts and a thirst for knowledge and growth.
Hayy Learning is a community educational platform offering a diverse spectrum of bespoke courses, workshops, and fellowships across the creative landscape. Through strategic collaborations with Hayy Residents and local and international partners, Hayy Learning modules span beyond the scope of visual arts and cinema to areas including culinary arts, fashion, writing, and more. Following a lifelong-learning philosophy, Hayy Learning offers opportunities to all its community members from children and youth to art enthusiasts to seasoned practitioners.
▪ Hayy learning
Figure 2.108 one of Hayy learning clases (Hayy: Creative Hub Architectural Fact Sheet, n.d.)
Hayy Cinema expands the definition of cinema as a meeting point to watch, learn, exchange, discover and research; the complex includes a 168-seat theatre, a 30-seat community screening room, a multimedia library and an educational exhibition space. Imagined as a year-round home for the Saudi film community and local cine-enthusiasts, the permanent, two-floor space at Hayy Jameel is designed by Jeddah-based architectural practice Bricklab, whose design won aninternational architectural competition runby Art Jameel in 2019, and is based on the extensive research into the history of cinema in the Gulf, and interviews with Saudi and regional actors, directors and producers.
HayyCinema’s year-round programming includes Saudi, Araband international features, shorts and documentaries and is set to host flagship film festivals for all – from children through to country- and genre-specific audiences.
Figure 2 109 Interior of Hayy cinema (Amal A Alghanim, 2022)
▪ Hayy studios
HayyStudiosarededicatedspaces forartists’residenciesandparticipatoryprojects.Hayy Studios includes Studio 1, Studio 2 & 3, and The Darkroom.
▪ Fenaa Hayy
An integral part of Hayy Jameel is Fenaa Hayy, a 427 sqm multidisciplinary space for the community: a ‘white canvas’ that can host various set of events, from fashion shows and farmer’s markets to private gala dinners and conferences
Designed by waiwai, Hayy Jameel’s building has received multiple architectural accolades,includingGoldintheHongKongDesignAwards.Designedtonurturecreative cross-pollination, the three-storey building responds to its surroundings: tall façades intimate the privacy of a home while allowing for interior openness, flow, and maximum
Figure 2 110 one of Hayy studios (Amal A Alghanim, 2022)
Figure 2 111 Fenaa a Blank space (Amal A Alghanim, 2022)
natural light, achieved by centering all activity around Saha, the community courtyard; the steel structures of the building allow for the flexibility to reconfigure space as cultural trends emerge.
Specs include:
▪ Back of house pantry ideal for food and catering preparations
▪ Specialized ERCO exhibition lighting
▪ Easy access through the courtyard, and back of house (several entry points, offering several options for circulation within the space)
▪ Floor to ceiling doors and windows with direct and full access to Saha, Art Jameel’s central courtyard
▪ Concrete floors
Figure 2 112 Some activates in Fenaa Hayy (Artjameel.Org, n.d.)
Figure 2 113 Catering bar (Artjameel.Org, n.d.)
▪ Hayy Explorers
Following Art Jameel’s life-long-learning philosophy, Hayy Jameel is launching Hayy Explorers an interactive, drop-in children’s space, featuring a year-long dynamic programme, encouraging young learners to freely create, experiment and discover new concepts, materials and techniques that correspond to running exhibitions, films and public programmes.
▪ Hayy residents
Figure 2 114 children’s workspaces (Artjameel.Org, n.d.)
Figure 2 115 Hayy residents brands (Artjameel.Org, n.d.)
The Hayy Residents are like-minded partner-tenants that together represent a wide spectrum of creative disciplines, ranging from contemporary art and performance to design and publishing, as well as the culinary arts, new cafes and eateries all under one hayy. The first wave of Residents joining Hayy Jameel from its opening season include Athr Gallery, Al Mohtaraf design house, Aysh Academy baking institute, Al Comedy Club, Dahr design studio and Homegrown market.
Homegrown is a popular Jeddah-based concept store and online platform for budding designers from Saudi and the wider region, offering a host of carefully sourced, independent brands. From fashion and beauty to home and gifts through to stationery items, the hand-crafted accessories and culinary creations are carefully selected. From bespoke kaftans to menswear, Homegrown is a vibrant one-stop-shop for boho chic shoppers looking to support diverse small businesses from around the Middle East.
Launched in 2014 with only 12 brands, Homegrown now houses more than 200 brands, some of which have gone on to open flagship stores around Jeddah such as Badawiah, Sinless, Yataghan, and Orange Blossom.
With theaim tosupportan entrepreneurial society,Homegrown at Hayyis not just astore, but part of a growing creative community.
Figure 2 116 homegrown shop (Artjameel.Org, n.d.)
(fennec: noun [fen-ek] A type of fox that has pale fur and large ears and that lives in dry areas in North Africa and Arabia)
Fennec is the first-ever community theatre in Saudi to develop local talents and content by creating pioneer artistic communities. Their vision is to support creative talents and promote the creation of content and performances that are exceptional locally and globally.
With community at their core, Fennec embraces a mission to attract art and culture audiences by providing world-class content through investing, developing, and working with Saudi talent.
Figure 2 117 one of Fennec preformance (Artjameel.Org, n.d.)
Al Mohtaraf is a multi-disciplinary design house that offers diverse and comprehensive expertise in editorial design, branding and corporate identities, Arabic type design, print publications and space design, operating from offices in Jeddah, Riyadh, Khobar and Beirut and now, at Hayy Jameel.
One of the few specialised graphic design houses in KSA, Al Mohtaraf’s vision is to carry seeds of tradition into the contemporary cultural scene in Saudi and across the Middle East.
For 35 years, Al Mohtaraf has handled a wide range of design tasks, from corporate print to full-fledged campaigns and high-end cultural publications, focussing on cross-cultural projects and multilingual design, working with calligraphers, painters, photographers, writers and journalists, with the aim to lead in the field of Arabic design.
Figure 2 118 Al Mohtaraf library (Artjameel.Org, n.d.)
Dahr is a Jeddah-based design studio, launched in 2016 by Saudi architect-turnedfurniture designer Albara Osama Saimaldahar. Hayy Jameel sees the launch of Riwaq, Dahr’s first permanent location and site for collaborations with local and international brands.
Using materials from the country’s natural landscape and marrying craft with architecture, Dahr creates a sharp, yet subtle collection of chairs, tables and stools infused with wood from tree logs planted, grown and then chopped on the street of Jeddah.
At the heart of it, Dahr is a celebration of the objects’ journey and destinations. With its core pillars of innovation, timelessness and heritage, Dahr meticulously sources materials totransform themintomeaningfulexperiencesby manufacturingbespokeandcaptivating objects that stand the test of time.
The name Dahr carries the Arabic meaning of everlasting, which symbolises the foundation that anchors our pillars while intertwining with the founder’s family name. The founder’s collaborators, Daniah, Abdulrahman and Elanah Saimaldahar, bring a rich and diverse set of skills, ambitions and experiences ranging from digital futures and business acumen to graphic and interior design.
Figure 2.119 Rwiaq Dahr design (Artjameel.Org, n.d.)
Figure 2.120 Learning Academy (Artjameel.Org, n.d.)
Aysh Academy is a local baking institute founded with love by Sumaia Showail, who brings a decade of experience as a pastry chef trained by world-renowned leaders in artisan bread and pastry education.
Created with the underlying objective to modernise the traditional approach to baking, Aysh Academy is a learning environment that encourages baking enthusiasts to discover the textures, flavours, and aromas of freshly baked artisan bread, viennoiserie, pastry and more via hands-on culinary experiences and dedicated workshops to promote the profession of baking and pastry arts in Saudi Arabia.
Aysh is an Arabic word for live and the colloquial word for bread in Jeddah. Playing on the double entendre, Aysh Academy’s motto is Aysh today for a better tomorrow.
2.2.8.5
Technical Analysis
Stainless steel panels from the local industry were used in the facades of the building, and they are recyclable and reusable. The choice of the white color was based on the designer’s desire to convey the design idea. It is a blank canvas that will be filled with the arts of the artists who will be present in the project.
Figure 2 121 Stainless steel sheet from AGC company (Author)
Table 2-3 Stainless steal specification (Hayy: Creative Hub Architectural Fact Sheet, n.d.)
Product Name
Stainless Steel Plate, Stainless Stainless Sheet, Stainless Plate, Stainless Sheet, SS Plate, SS Sheet
Standard GB, AISI, ASTM,DIN, EN, JIS
Process Hot Rolled, Cold Rolled, Forged
Sizes
Surface Treatment
Fabricating
Thickness: 0.3-200mm, Width: 10-4000mm
NO.1, 1D, 2D, 2B, NO.4, BA, HL, Mirror, Embossim, Sandblasted
Rolling, Bending, Sllitting, Decoiling, Cutting, Drilling, Punching, Beveling, Welding etc.
Application Oil&Gas, Petroleum, Vessels, Ship Building, Water Treatment And Environmental Protection etc.
The structural design of the building was characterized by a light structural system of stainless steel and steel columns, as we see them distributed on the edges of the central courtyard, which gave beauty to the courtyard. We also note that the staircase is made of steelandtheprominenceofthestructuralsystemin thebuildinggaveitanotherdimension in the design.
Figure 2.122 Shows the stainless steal panel (Hayy: Creative Hub Architectural Fact Sheet, n.d.)
Figure 2.123 shows the structure elements in the courtyard (waiwaidesign.com, n.d.)
2.2.9 Case study outcomes
Advantages
▪ The design was characterized by simplicity in composition, concept and even the construction system
▪ Give sufficient spaces for the required spaces and sizes
▪ Making the community part of the project, with their presence, the project is complete
▪ Not separating the spaces from each other and achieving almost permanent visual connection
Disadvantages
▪ Nointerestatall in thehandycab,as thereis nowaytoreach theupperfloors or even the ground floor from the street
▪ The ineffectiveness of the external vacuum in the hot seasons of the year, as the environmental treatment was not done properly
▪ The building lost the element of architectural harmony in terms of the blocks
Figure 2.124 Shows the columns in the corridors with the canopy (waiwaidesign.com, n.d.)
2.3 Third Case Study
Merck innovation center
2.3.1 Aim of the case study
In this case study, my goal is to look at the collaborative work environment created by the designer, bringing together multiple specializations, and also to look at the building’s interior spaces and spaces and blend them with the exterior surroundings.
2.3.2 General information about the project
Merck Innovation Science Centre
Location: Darmstadt, Germany
Architect : HENN Architects
Area : 21,950 m²
Year: 2018
2.3.3 Background & history
A FACELIFT FOR A 350-YEAR-OLD COMPANY In 2015, after several large acquisitions transformed its businesses, Merck KGaA1 underwent a re-branding into the
Figure 2 125 Bird eye perspective for Merck innovation center (Archdaily, 2013)
single brand Merck. Merck is a diversified pharmaceutical, life sciences and chemicals group founded in 1668 and ever since headquartered in Darmstadt, Germany. The company employs approximately 52,000 people around the world, with 11,000 in North America and about the same number in Germany (Merck, 2019).
“We try never to forget that medicine is for the people. It is not for the profits.”
– George
Merck(Merk, n.d.)
Thecompanyinvested US$565m in Capex world-widein 2015,including alargenumber of construction projects (Merck, 2016). The new brand was designed to position the organization as an innovative science and technology company as prior analysis suggested that its culture had to undergo a transformative change. It was also recognized thatarchitecture,inparticularat theheadquarters,conveys astrongmessageto customers, partners, the community, and employees and that the architecture needs to represent the transformative change as well. On this basis, the program One Global Headquarters (OGHQ) was initiated in 2014 with the aim of completion by 2018, when the company celebrated its 350-year anniversary.(Merk, n.d.)

The program consisted of about 90 interdependent construction projects of various sizes, shapes and forms at the headquarters in Darmstadt with a total investment of more than US$ 200m. The program was led by two internal managers – Steven and Mark – who mainly focused on strategy and governance issues and were supported by a program
Figure 2 126 first lab for the company in 1933(Merk, n.d.)
management team of internal and external experts to oversee the high number of projects. External experts were hired in all cases, in which internal resources were considered inadequate or insufficient to stay in control of architectural quality, schedule and budget, all of which were non-negotiable. At the heart of the program was the development of the Innovation Centre and the adjacent Employee Restaurant, which was described by its architects Henn as follows (Henn, 2019): “The Innovation Centre will be used to cooperate temporarily in interdisciplinary teams and to communicate both internally and externally. While the newly developed public square (…) orientates the company towards the city, the Innovation Centre opens it to the interior. There are three levels which are set back from one another so that they are to a large extent visually linked. Levels can be changed using arched ramps. These connections, like the bridges joining the segments at individual levels, are highly frequented meeting places where the direct exchange of information among knowledge holders is encouraged. In passing, building users can be inspired by the work of their colleagues and prompted to engage in discussions. Different demands on the workplaces – concentration, communication, cooperation – find spatial expression in a flowing transition. Team communication takes place in the spacious internal area on each floor. Single-person office cells along the façade provide space for activities requiring concentration and intensive thought. The company restaurant is connected to the Innovation Centre on several levels. It will assume essential functions on the currently decentralized staff canteens, some of which are to be decommissioned. The restaurant will become a meeting place for numerous employees from the various parts of the site.” (Unterhitzenberger et al., 2020)

2.3.4
Project Location
The site of the science and technology company Merck in Darmstadt (Germany) is progressively remodelled from aproductionworks into atechnology and science campus. The heart of this transformation is the Innovation Centre with a new world of work.(Martin Henn, 2016)
Germany Darmstadt Franfurt st
Figure 2.128 Location of the project (Author)
2.3.5
Concept of the project
"The office of the future must allow for new hybrid uses and promote interdisciplinary collaboration andinteraction. Wewantedto create abuilding thatis robust and guarantees future viability." (Martin Henn, 2016)
Figure 2.127 Merck Innovation center(Archilovers, 2018)
Due to the diversity of the company’s specializations and fields, the designer decided to create a harmonious environment to combine all specializations by creating a complete spiral movement over the building in an overlapping manner.
The designer created an atrium of vertical movement by creating a loop of drawers that adds constant movement to the place, enhances the idea of interconnection between the internal departments, and stimulates activity for the employees.
Figure 2 129 Conceptual model (Schell, 2018)
Figure 2.130 Conceptual model (Martin Henn, 2016)
Figure 2 131 The atrium of staircase (Archdaily, 2013)
2.3.6
User classification
Emplyees
Staff
Adminstration
User classification
Doctors
Resarshers
Workers
Visitors
Testers
Assisstenats
Storage Adminstor
Cleaners
Figure 2 132User classification table (Martin Henn, 2016)
reserchers Company colaboraites
Services providers
2.3.7 Project components
Main components
project components
Supportive components
Studios
Classrooms
Services W.C.
Labs
Lecture theater
Exhibtion
Gallery
133 Project components (Merk,
Meetings Rooms
Mintenance
Offices
Storage
Figure 2
n.d.)
2.3.8 Project Analysis
Under HENN’s design direction, The Merck Campus in Darmstadt has undergone a gradual transformation from industrial works to contemporary technology campus, keeping pace with the global shift from a manufacturing to a knowledge-based economy. The Merck Innovation Centre, completed in 2018, is the heart of this newly modernized campus, and represents a new kind of office space a flexible work space for a mix of dedicated employees and temporary teams engaged in interdisciplinary collaboration.(Rethinking The Future, 2020)
Set back from Frankfurter Strasse, the Innovation Centre creates a generous new public space, the Emanuel Merck Platz. Clad in louvred glass, the restrained orthogonal exterior of the IC hints at, but never fully reveals, its dynamic interior landscape.
Floors slope gently upwards – alternating moments of compression and expansiveness to create a gradually inclined floorscape of easily traversable, column-free work spaces. AnodtoHENN’sownarchitecturallineage,theInnovation Centreisathree-dimensional, almost literal, Bürolandschaft or office landscape – an office topography.
Figure 2 134 View with the surrounding (Merk, n.d.)
2.3.8.1
Contextual Analysis
The building is set back facing Frankfurter Straße, thus generating the space for a public square – Emanuel Merck Platz. The orthogonal shape of the architectural volume is derived from the context of the neighbouring buildings, simultaneously acting as a contrast to the animation of the building’s inner workings. The interior is characterised by the unfolding of a continuously flowing spatial structure. Bridge-like connections diagonally span the space between the oval cores, linking the individual workspaces with each other. Steps, ramps and floor areas spiral upwards. The routes between one work group and another, from one level to the next, are accomplished almost imperceptibly and effortlessly. A dynamic spatial continuum singularises the individual workplaces whilst connecting them to form a spatial network.
Figure 2 135 from the another side of street (Merk, n.d.)
The site is distinguished by one access for cars, but it is accessible to pedestrians from any direction, with a more precise design of the entrances from the south and north sides, as well as the main entrance in the east. (Author)
Figure 2 136 Accessibility to the site
Frankfurter St
Frankfurter St
We notice the designer’s interest in seamlessly enveloping the pedestrian walkway of the project and trying to make the fabric adapt to the building from the entrances and landscape and make the building engage with the surroundings.
Figure 2 137 the main entrance from the east (Merk, n.d.)
Figure 2 138 the side entrance from the north for the project (Archdaily, 2013)
2.3.8.2 Functional Analysis
Office of the Future: Organized along a diagonal axis, every level has two work areas a mix of quiet and collaborative functions including a library and co-creation space on the first floor and a workshop space on the top level. Punctuated by four atria, the interior is highly porous: the paths between work areas are traversed effortlessly and the move from one level to the next is seamless, almost imperceptible.
All the areas and the sections are based on one idea, which is the basis of the project idea, creating spiral corridors that do not hinder the basic tasks, so that the central area is a place for the meeting to share ideas and combine specializations, and the further we move to the edges, we find the areas designated for work and effort in each specialization separately.
Figure 2 139 Circulation graph (Archdaily, 2013)
Figure 2 140 Shows one of the offices floor (Archdaily, 2013)
Figure 2 141 Shows the different level of concentration (Dexigner, 2015)
Quite simply, we can observe the concept mirrored on the ground, where everything beyond us to the outskirts of the building generates the idea of concentration and closed offices, all the way to the middle, from meeting and meeting areas to the main movement corridor in the middle, which facilitates the transition process.
Figure 2.142 Photo from the closed offices area shows the rest of the floor (Dexigner, 2015)
Figure 2.143 Shows the sheared area in between (Dexigner, 2015)
The red arrows show the entrances to the building on both levels, while the blue color shows the elevators and stairs for escape, while the yellow colour shows the middle core of the spiral movement, and the red dots show the movement paths of the building
Figure 2 144ground floor accessibility (Author)
Figure 2 145 First floor accessibility (Author)
We also note that the project sites have a free site where all the work space is shared and it has some closed parts designated for important positions that need closed spaces. We find that the proportion of the work space is almost distributed over the entire the plan.
Figure 2 146 Ground floor zones (Author)
Figure 2 147 First floor zones (Author)
More clarification of the space used and the space overlooking the lower level, thus clarifying the idea of the project with everyone sharing with each other
Figure 2 148 Second floor ( reptation floor ) (Author)
Figure 2 149 Section for the eastern building (Dexigner, 2015)
2 150 Long section for the two buildings (Author)
The clip shows the entrance to the second floor and also explains the method of distributing the plan on two different floors and delivering them through the atrium to the stairs.
2 151 3d isometric section illustrate the circulation (Dexigner, 2015)
Figure
Figure
2.3.8.3 Climate Analysis
The project is distinguished by natural lighting, which plays an important factor in the beauty of the project, as the designer had the idea of making the facades of double glass, which highlights the internal movement and transparency of the building, with the addition of inclined glass panels that give dynamism to the facade.
Figure 2 152Building façade (Dexigner, 2015)
Figure 2 153 The sheeted glazing (Dexigner, 2015)
Despite this, skylight was created in the atrium to create central interior lighting other than the facades, and with the shape of the building, openings were formed in the two buildings.
Figure 2.154 The main building sky light (Dexigner, 2015)
Figure 2 155 the services building sky light (Schell, 2018)
2.3.8.4
Architectural Analysis
The building is set back facing Frankfurter Straße, thus generating the space for a public square – Emanuel Merck Platz. The orthogonal shape of the architectural volume is derived from the context of the neighbouring buildings, simultaneously acting as a contrast to the animation of the building’s inner workings. The interior is characterised by the unfolding of a continuously flowing spatial structure. Bridge-like connections diagonally span the space between the oval cores, linking the individual workspaces with each other. Steps, ramps and floor areas spiral upwards. The routes between one work group and another, from one level to the next, are accomplished almost imperceptibly and effortlessly. A dynamic spatial continuum singularises the individual workplaces whilst connecting them to form a spatial network.

The fully glazed exterior and sound-absorbing ceilings ensure a brightly lit, quiet work space. Merck products and technologies are seamlessly integrated into the interior: lighting; finishings; skylights; and OLED technology used in the Light Cloud art installation and Media Wall monitor installation. The inter-crossing bridges, which densify the centre point of the building and diminish the spatial height of 6 metres to 3 metres, appear to float. The strain of the loads is
Figure 2 156 The eastern façade (Dexigner, 2015)
absorbed by supports along the facade and a mere four interior columns. Due to their highly polished stainless-steel coverings, the columns have a practically dematerialized presence.
Figure 2.157The central bridges (Archdaily, 2013)
Figure 2 158 shows the columns and hights of the space (Archdaily, 2013)
Every level has two work areas, positioned diagonally vis-à-vis one another. Each workspace is designed to provide for a project group consisting of external and internal staff, cooperating together on innovations either on a temporary or a project basis. Concentration and meeting rooms are arranged along the facade and on the mezzanines. The ground floor contains a café, a lounge and an auditorium; the first upper storey a library and open workstations; the top floor accommodates a workshop.

By using a reinforced concrete composite construction with spans of up to 20 metres, the work areas can be laid out column-free. The facades are set behind open external slats that run at varying angels, in turn giving the exterior a dynamic appearance and making the double-storey character of the interior spaces legible from the outside. The all-round storey-high transparent facades and the highly sound-absorbent ceilings provide ideal working conditions in terms of daylight and acoustics. In addition, the Innovation Centre features a whole series of new Merck products and technologies in the lighting, the finishings and the skylight. The latest OLED technology was applied in the Light Cloud art installation, as well as the Media Wall monitor installation.
Figure 2 159 Shows the levels and the sky light (Archdaily, 2013)
With the designer’s idea of creating dynamism in the project, including corridors and work areas, the designer decided to add a digital wall with a dynamic movement, where the screens are distributed along longitudinal lines and move vertically.
Figure 2 160 Shows the digital wall (Schell, 2018)
Figure 2 161 Shows different variation for the digital wall (Schell, 2018)
The Innovation Centre is connected to a staff restaurant via an open stairway, the restaurant adopting the curved and flowing architectural vocabulary of the Innovation Centre. The staff canteen consists of a food court on the ground floor with the restaurant facilities on the two upper floors. Spiral staircases, oval counters, the condensed space in the centre of the building and the amplified, open space at the corners all echo the Innovation Centre.
The designer did not neglect the simplest details as he designed the corridor in a creative way even though it does not reach the sun, but he thought of a distinctive design as he covered it completely with mirrors and scattered lighting.
Figure 2 162 the corridor between the buildings (Martin Henn, 2016)
Figure 2 163 the all site sections and shows the corridor (Martin Henn, 2016)
2.164 forming steps (Schell, 2018)
The way the building was shaped to create a spiral movement over the project was an amazing idea and it was what made the project distinctive by creating a skylight in the middle of the bridges and covering it with glass from the outside to give a feeling as if it wereasculpturethatwas beingpreserved.Transparencywasthemainfactorinthemiddle of the movement that he wanted to convey to the public.
Figure
Figure 2 165 the facade from the site (Author)
However, the facade is simple and contradicts the dynamism of the project, and this is what the architect wanted. However, he was able to create some dynamism by moving the glass panels and emphasizing the entrance by raising the upper panel.
Figure 2 166 the façade (Author)
Figure 2 167 The transparency in the façade (Dexigner, 2015)
2.3.8.5 Technical Analysis
The project had beauty in thought and how it turned the atrium into an interior sculpture covered with glass, but its implementation had some important details.
2 168 visualizing the concept from the architect
Columns are spaced mainly around the perimeter of the floor areas, leaving large areas of the workspace free of interior columns. The slabs, which are pin-supported on the columns as well as the two building cores, span approximately 20m x 18m in the project areas, and approximately 25m in the bridge area. To achieve these spans, a two-way compositesystem consistingofsteel beams (h=675mm)and aconcreteslab (h=140mm) was implemented.This biaxial gridis implemented as a continuous structural system over the whole floor area (with negative moments at interior columns) to further control deflections. The orientation of the grid changes at a main girder located at the junction between the project area and the bridge area. The steel beams were conceived as castellated beams (made from HEB450 sections) with hexagonal openings to allow for MEP installation. The composite slab in the bridge area is further complemented by two edge beams comprised of slender concrete beams (b = 250mm, h = 2200mm). The surfaces of these beams are implemented as architecturally exposed concrete with the orresponding high demands on crack limitation and surface quality. Along one side the grid system of the project area is supported by the building core, which is also executed as
Figure
(Martin Henn, 2016)
architecturally exposed concrete. As the core itself is set back from the slab edge/façade, a concrete box beam cantilever is implemented extending from the core walls to the slab edge.
Free-form stairs
Thefloorslabs areconnectedviatwosets offree-formatrium stairscomprisedofexposed concrete. The inside railing of the stair (facing the atrium) rises from the edge beam of the bridge section (see above), whereas the outside railing rises from the bridge area and is made of glass above the walkway. Thus the stair connects the bridge portion of one level with the project area of the level above. The stairs feature exposed concrete surfaces
Figure 2 169 Architectural and structural plan of project area, bridge and atrium stairs(Neuhaeuser et al., 2017)
Figure 2 170 Two-way grid composite slab system. (Rethinking The Future, 2020)
on all sides, forming an asymmetrical box with the glass railing on one side. The overall geometry describes a free-form arch of approximately 135° in plan as it ascends from one level to the next. As it arrives on the upper level, the inside railing smoothly joins the edgebeam bounding the project areaand continues on over the bridge areato theconcrete core.
Figure 2 171Asymmetrical box section of atrium stairs.(Unterhitzenberger et al., 2020)
The composite floor system underwent a comprehensive structural analysis, considering various components including steel beams, a concrete slab (with link elements and specified vertical offset between slab and beam centroid lines), as well as railing and edge beams. This meticulous modeling facilitated an accurate distribution of forces, emphasizing composite action effects, such as predominant bending and tension in the beams, complemented by compression in the slab. Additionally, section forces within the primary concrete beams were carefully evaluated.
The design process involved assessing the section forces to conform to Eurocode 3 stress levels. Notably, a prior in-depth analysis utilizing non-linear Finite Element Analysis (FEA) on a partial plate model revealed that, given specific beam proportions and intermediate support points, the permissible section forces were primarily determined by stress considerations rather than stability concerns like flange lateral torsional buckling or web buckling.
To enhance the composite action through shear stud design, an approach was adopted that factored in the alteration in normal force within the steel beam. This method streamlined the shear stud placement process.
Stress evaluations in the shell slab elements guided the selection of appropriate reinforcement. For the majority of the slab, minimal reinforcement was deemed sufficient to mitigate issues related to cracking and shrinkage, as the slab predominantly experienced compressive forces. Additional reinforcement was only deemed necessary in sections of the structure exhibiting negative moments, such as continuous beams situated over columns.
In areas where steel beams interfaced with edge beams, a specialized architectural requirement called for an additional strip of exposed concrete. This connection was modeled with complete fixity to minimize the likelihood of visible crack formation and to hinder lateral torsional buckling of the slender curved concrete beam. Given the considerable span and relatively modest section size, this connection entailed particularly substantial reinforcement in the railing and edge beams. Furthermore, meticulous attention was directed towards the detailing of the reinforcing elements, ensuring their structural integrity and performance.
Figure 2 172 Structural model of floor system: steel beams, slab, railing and edge beams. (Neuhaeuser et al., 2017)
Where the floor system is supported by the building core, a concrete box section cantilevers
approximately from the building core to extend towards the façade to support a portion of the slab. Due to large degree of structural indeterminacy and in light of the stringent demands on the surface quality of the exposed concrete, multiple load paths had to be considered and accounted in the reinforcing design. This was done using boundary analyses studying a variety of support conditions from full fixity of the cantilever beam to taking into account the deformation of the core and its effects on the floor behavior and the resulting distribution of the forces.
Figure 2 173 Railing and edge beam reinforcing design (Neuhaeuser et al., 2017)
Figure 2 174 Structural model of slab and concrete core interface (Neuhaeuser et al., 2017)
Structural analysis of the free-form curved atrium stairs
The structural analysis of the free-form stairs was performed based on a geometrical model provided by the architect. A surface model was derived from this geometrical model for further calculations using finite element analysis with shell elements. As the stair interacts with the floor system that supports it, studies were performed with various boundary conditions (vertical supports as springs, horizontal supports/releases) to investigate the effects on the stair structure as well as on the support reactions to be applied to the slab system. Due to the support conditions and the curvature of the stairs, theboxcross-sectionissubjecttotorsion. Aswarpingofthesectionis partiallyrestrained, secondary normal forces will occurs. Choosing the above methodology of investigation a surface model as well as considering various boundary conditions, these effects are inherently considered in the analysis and reinforcing design. Required reinforcing was output directly from the model.

Reinforcement details and construction process
The construction of the composite slab and stairs was staged in the following sequence:
1. Construction of curved concrete core and columns
2. Construction of box cantilevers, extending from concrete core to building edge
3. Erection of structural steel framing
4. Construction of railing and edge beams
Figure 2 175 Finite element model of the atrium stairs (Neuhaeuser et al., 2017)
5. Construction of the concrete slab
6. Construction of curved free-form atrium stairs
To achieve the desired concrete surface finishes, fully closed formwork had to be used. Therefore, all working joints had to be accomplished using screw-type reinforcing bar connectors (type Lenton) or special rebar connectors known as “rebend connection” (type Halfen or Comax). A fully fixed connection was required between the steel beams and the railings/edge beams to limit cracking in the exposed concrete. This required the transmission of axial forces, shear forces as well as moments. The joint thus required special detailing using a shear key and welded stud connectors Additional double-headed stud connectors were required for shear reinforcing, carefully arranged to accommodate the already high degree of longitudinal reinforcing in the beam while still allowing adequate concrete placement.


The curved stair was cast in three individual steps. Due to the requirements on the formwork, special reinforcing details were implemented at the working joints as shown in Reinforcing design to determine bar geometry was performed fully in 3D as a consequence of the free-form geometry.
Figure 2 176 Connection between steel beam and concrete edge beam (Neuhaeuser et al., 2017)
For the core and the atrium
As the timely laying of foundations was imminent, certain structural design questions relevant to pricing had to be put to rest during the procurement process under the mutual understanding that they were to be sorted out fairly later on. Steve and Mark were confident that their collaborative approach would be able to accommodate this difficult situation. Otherwise an incomplete design basis would result in extensive claims over pricing due to incalculable risks, which they obviously wanted to avoid.
Figure 2 177 Curved stair and railing beam reinforcement. (Neuhaeuser et al., 2017)
2.3.9 Case study outcomes
Advantages
▪ Using the structural system as an architectural element in the project
▪ Howtodeal with theopen plan anddistributethesocial areas and focus areas
▪ Simple interface and handling of natural light
▪ In harmony with the project components in the same spirit as the design idea
Disadvantages
▪ Some spaces may need more privacy
▪ The glass facade may need some environmental treatments to reduce the building’s heat gain, depending on the region in which the project is located
▪ The air conditioning burden may be high in some other areas
Figure 2.178 Concrete ramps in the MIC during construction and upon completion (Neuhaeuser et al., 2017)
Figure 2.179 View into a stair well during construction and upon completion (Neuhaeuser et al., 2017)
2.4 References
Amal A Alghanim. (2022). Hayy Jameel Digital Experience
Arch2o.com. (2014).
Archdaily. (2013). Jockey Club Innovation Tower / Zaha Hadid Architects. Archilovers. (2018). Merck Innovation Center | Henn. artjameel.org. (n.d.).
Dexigner. (2015). The New Merck Innovation Centre by HENN en-gb.topographic-map. (n.d.). https://en-gb.topographic-map.com/maptx55k/Riyadh/?center=24.69415%2C46.58207&zoom=16&overlay=0&base=6&p opup=24.7076%2C46.58106. gaisma.com. (n.d.). gaisma.com. Https://Www.Gaisma.Com/.
Gowans, A. , S. R. , C. P. , & A.J. S. (2023). Architecture | Definition, Techniques, Types, Schools, Theory, & Facts. Encyclopedia Britannica. . Hayy: Creative Hub Architectural Fact Sheet. (n.d.). www.artjameel.org
Jayakrishnan Ranjit. (2021). Jockey Club Innovation Tower Exposes A Fluidic Vision By Zaha Hadid Architects
JOIST Innovation Park. (2023). Inside the World of Innovation Centers: longzijun. (2021). Architecture: Jockey Club Innovation Tower (Zaha Hadid). Makkah newspaper. (2022). Makkah newspaper
Martin Henn. (2016). Merck innovation center. Merk. (n.d.). Merck meteoblue.com. (n.d.). https://www.meteoblue.com/. Meteoblue.Com.
Misk. (2023). Misk art institute
Neuhaeuser, S., Gengnagel, C., & Alpermann, H. (2017). Engineering the new Merck Innovation Center. In Interfaces: architecture. engineering. science. https://www.researchgate.net/publication/320274453
PolyU_Milestones. (2014).
Ptaszynski, R. (2023). Innovation Center. KPMG.
rcrc.gov.sa. (n.d.). https://www.rcrc.gov.sa/res/ada/ar/Researches/%D8%A7%D9%84%D8%AE%D8
%B1%D9%8A%D8%B7%D8%A9-
%D8%A7%D9%84%D8%AC%D9%8A%D9%88%D9%84%D9%88%D8%AC% D9%8A%D8%A9-
%D8%A7%D9%84%D8%B1%D9%82%D9%85%D9%8A%D8%A9-
%D9%84%D9%85%D9%86%D8%B7%D9%82%D8%A9%D8%A7%D9%84%D8%B1%D9%8A%D8%A7%D8%B6%20/index.html#1.
Rethinking The Future. (2020). Merck Innovation Center By HENN Architekten.
Https://Www.Re-Thinkingthefuture.Com/Educational/5850-Merck-InnovationCenter-by-Henn-Architekten/. saudiembassy. (n.d.).
SaudiPressAgency. (n.d.). The official Saudi Press Agency. Schell. (2018). Merck Innovation Center, Darmstadt The Courtauld. (2022). What is art history?
Unterhitzenberger, C., University, L., Möller, D., & Kgaa, M. (2020). Resolving agency issues in client-contractor relationships 1 Resolving agency issues in clientcontractor relationships: The Merck Innovation Center. vision2030.gov.sa. (n.d.). https://www.vision2030.gov.sa/ar/projects/nonprofit-city/ waiwaidesign.com. (n.d.). Hayy Jameel. www.usgbc.org. (n.d.). https://www.usgbc.org/credentials/leed-green-associate.
Zaha Hadid Architects. (n.d.). Jockey-Club-Innovation-Tower.
4 SITE SELLECTION AND ANALYSIS
The function of the project:
The Misk Innovation Centre is a unique project of its kind as it is concerned with the field of art and architecture specifically and those working in this field and those interested in it from all over the Kingdom. The center aims to be a comprehensive platform for expertise in the field of architecture and arts to create a link between creators, researchers and emerging people in these fields. It supports young or experienced talents and enhances community culture in these fields. It will be a destination for every artist and architect for a number of desires, such as learning, sharing experiences, and displaying outputs. The Misk Innovation Centre will increase the outcome of art and architecture in the Kingdom, raise the culture of society, and develop young talents. The project is classified as a cultural, social, and educational center.
4.2
Building idea:
Based on the desires of the users, whether architects, artists, or the Misk Arts Institute, for a center for teaching, learning, communication, and innovation, and to place the Kingdom in the global ranks in the rates of global innovation in the arts and architecture, the project must be :
- A building that symbolizes architectural and artistic development in the Kingdom
- A futuristic building that reflects the term creativity and innovation
- Establishing and creating creative community spaces as a factory for creativity and innovation
- Creating external and internal spaces and connecting them to each other
- Sustainability in choosing materials that indicate the importance of the region with high efficiency
- Creating a sustainable and highly energy efficient building
- It is located in the heart of the capital, in a futuristic city designed for humans (Prince Mohammed bin Salman City).
The building consists of 3 to 4 floors with the possibility of exploiting the roof and is located on an area with a high topography overlooking a branch of Wadi Hanifa in Riyadh. Exploiting the outdoor spaces to connect the city and the community to the place and make it a landmark for the region and a tourist attraction, not to mention it being a community center for the city.
4.3 Determine the area of the land:
Based on your decision on the above (#2), the area of land could be calculated as Based on the studies of the program chapter 3 Based on communication with the customer, knowledge of the site’s availability, and his choice of site , we conclude that the site area = 7000 sqm
- 8000 sqm as Built-up area
- 2500 sqm as Footprint
- 1500 sqm open area
- 3600 sqm area of parking
- 1600 sqm the future expansion 20% of the area
- 1400 sqm Total Area
4.4 Site selection criteria:
Table 4-1 leed evaluation of site (www.usgbc.org, n.d.)
4.4.1 Site selection criteria
shouldbelisteddependingonthenatureoftheproject. Eachcriterionshouldbeexplained why it is important to the specific project. Then each one will be given a weighing percentage that indicates its importance as compared to the others. These criteria should not be of equal values.
Site criteria could be (accessibility – lot area – topography – views – context – road condition - etc.
- The project context
The project is characterized by a new urban environment that is distinguished by its design and carries a plan and custom in design, as it is a plan for an entire city belonging to Prince Mohammed bin Salman.
- Location to the cite
The location is characterized by being in the center of the new city with main entrances to the city
- Public facilities near by
The project is distinguished by its location on the main promenade and park of the city
- Unique urban fabric characteristic
The project features a cohesive design with a single plan
- Architectural characteristic
The project features a cohesive design with same character
- Future Expansion
The project is filled with new plans to develop the city and surroundings of the site
- Age and Density
The city is new and designed to the highest standards of planning and population distribution, and this is one of the features of the location
- Regional Setting
It is distinguished by the fact that it is part of a large regional project and a plan for a future city for humanity
- Accessibility
- Road links
The project features a new street network and the main entrance to the city is linked to the site
- Pedestrian Link
The site is easily accessible by pedestrians from all sides of the city - Proximity Bus/Stations
4.4.2 Site evaluation:
Table 4-3 evaluation score
CRITERIA
WEIGHT
The project context 40/42 Location to the cite 6/6 Public facilities near by 6/6 Unique urban fabric characteristic 5/6
Link 6/6
Bus/Stations 3/6
8/8
restriction 8/8
size 7/8 Parcel Shape 8/8
8/8 Design opportunities 8/8
7/8 Topography 8/8
4.5 Site inventory & Analysis:
The site was analysed based on 3 separate personal visits to determine the differences in influencing factors, and a meeting was held with the planners of the non-profit Prince Mohammed bin Salman City to learn about the region’s legislation.
4.5.1 Site inventory:
4.5.1.1 Location
The general location of the city and the location of the land in relation to the general plan ofthe city. The location showsits proximity to Diriyah, Wadi Hanifa, and important areas in Riyadh.
Figure 4 1 site location for the city master plan (Author)
4.5.1.2
Land marks
Thecity’smasterplanisanambitiousblueprintdesignedtotransformtheurbanlandscape through a series of visionary mega projects. These developments are not merely infrastructural endeavors but are intended to serve as iconic landmarks that will redefine the city’s identity, enhance its global standing, and significantly improve the quality of lifeforits residents. Themasterplanencompasses avariety ofprojects, each meticulously planned to integrate seamlessly with the city’s existing fabric while fostering economic growth, cultural enrichment, and environmental sustainability.
4.5.1.3
Accessibility
The site was distinguished by a main entrance from the city’s public streets, which made it easily accessible to vehicles in a clear way. The building was located in the heart of the city as a clear landmark that illustrates the importance of the building and the importance of this land in the city.
Figure 4.2 Landmarks of Misk city
FigureError!Notextofspecifiedstyleindocument. 1MiskCityProposalMaterplanwithproposalsite
Figure 4.3 accessibility to the site (Author)
4 4 main entrances
The city created to give you every choice of transport, with a clean, modern and simple travel network for modern lifestyles. Whether you’re traveling by metro, car, bus, bike, or foot, you’ll enjoy the convenience of a city that’s built for contemporary movement
Figure
It shows the passage of a branch of Wadi Geneva inside the city, and the location was chosen to overlook the valley area, which makes design and creativity a greater opportunity.
Figure 4 5 city transportations
Figure 4 6 wadi Hynifah near by the site and to the site (Author)
The picture above shows the site’s connection to the valley and how the valley passes over the plot of land
Figure 4 7 site zoom in (Author)
Figure 4 8 photo of the site in this time (Author)
The model, which was made by the non-profit Prince Mohammed bin Salman City Company, explains the connection between the surroundings and the plot of land and the future plans that contribute to making the building more important and prominent.
4.5.1.4 Land use
There was no official announcement by the non-profit Prince Mohammed bin Salman City Company about the distribution of the lands. We contacted them and it became clear that the plan is private and cannot be displayed due to its secrecy, but access to the public and approximate spaces was made according to the city plan.
Figure 4 9 Proposal model for the city (Author)
Figure 4 10 Vision for the city (vision2030.gov.sa, n.d.)
4.5.1.5 Topography
The site is characterized by good topography, which helps in design and highlighting the blocks in another way. Therefore, illustrations of the plot of land for the contour layers were collected.
The area was studied using several maps to clarify the contour layers in the area and to know the designed area and the topographic perimeter of the area, which also explains the movement of the valley’s water and its lack of access to the inner branch of the city, which makes it an opportunity to create an interactive lower area.
Figure 4 12 (Esri Imagery map ) stalite map to the site (en-gb.topographic-map, n.d.)
Figure 4 13 Open Street Map (en-gb.topographic-map, n.d.)
4 14 Open
Figure 4 15 Esri Topo map (en-gb.topographic-map, n.d.)
The maps show the contour area and the topographic surroundings of the area, as it is a mountainous area, and the plateaus and valleys are shown in the plans.
Figure
Topo Map (en-gb.topographic-map, n.d.)
Figure 4 16 ( CycleOSM ) MAP (en-gb.topographic-map, n.d.)
Figure 4.17 Topography layers map (en-gb.topographic-map, n.d.)
The map shows the heights of the contour layers and shows that the difference in levels is high, which makes the area suitable for contouring and great design opportunities in the building.
4.5.1.6 Environmental analysis
Riyadh is characterized by a hot climate in the summer and a dry climate in the winter, so the sun and sunlight are major obstacles in the region that must be taken into account in the design, not to mention the relationship of winds to mountainous areas and how to deal with them.
Figure 4.18 Temperature graph (meteoblue.com, n.d.)
Figure 4 19 Average temperatures and precipitation (meteoblue.com, n.d.)
The "mean daily maximum" (solid red line) shows the maximum temperature of an averageday foreverymonth forMountain View.Likewise,"meandailyminimum" (solid blue line) shows the average minimum temperature. Hot days and cold nights (dashed red and blue lines) show the average of the hottest day and coldest night of each month of the last 30 years. For vacation planning, you can expect the mean temperatures, and be prepared for hotter and colder days. Wind speeds are not displayed per default, but can be enabled at the bottom of the graph.
The graph shows the monthly number of sunny, partly cloudy, overcast and precipitation days. Days with less than 20% cloud cover are considered as sunny, with 20-80% cloud cover as partly cloudy and with more than 80% as overcast.
Sunny and cloudy days are being studied to determine the possibility of adding solar panels to theproject and makingthebuilding more sustainablethroughrenewableenergy.
Figure 4.20 Cloudy, sunny, and precipitation days (meteoblue.com, n.d.)
The precipitation diagram for Mountain View shows on how many days per month, certain precipitation amounts are reached. In tropical and monsoon climates, the amounts may be underestimated.
Rainfall is studied to determine the impact on education in the area and the ability of the hills to support the building and also the saturation of the soil, not to mention knowing the effect of rain on the valley and the possibility of floods in the region.
Figure 4 21 Precipitation amounts (meteoblue.com, n.d.)
Figure 4.22 Wind speed (meteoblue.com, n.d.)
The diagram for Mountain View shows the days per month, during which the wind reachesacertainspeed.AninterestingexampleistheTibetanPlateau,wherethemonsoon creates steady strong winds from December to April, and calm winds from June to October.
Figure 4 23 Wind rose (meteoblue.com, n.d.)
4.5.1.7 Sensory
In the city plan and the model that fully explains the project, the lack of conformity with reality was fully taken into account, and the site was visited to inspect the site and the surrounding construction works.
Figure 4 24 Photo From The Site (Author)
Figure 4 25 Photo zoom in to the site (Author)
It is clear that the land and the urban surroundings are still empty, but the construction work is at a high level. Below are some shots that illustrate the work.
Due to the lack of clarity of the urban environment, some pictures were taken from the model of the city to study and imagine the urban context in the region and to know the neighbouring areas. We note the prominence of the area designated for the building.
Figure 4 26 Workers in the site (Author)
Figure 4.27 Helicopter view to the site ( model ) (Author)
A general plan for the project shows the roads and pedestrian walkways connected to the project, which places the plot of land in the heart of the non-profit city of Prince Mohammed bin Salman, which was designed to be a humanized city with a high quality of life. Attention was paid to the external areas and pedestrian walkways, and this is what should be reflected in the design of the project, as it is linked to Context and surroundings of the city
Figure 4 28 Helicopter view to the CITY ( model ) (Author)
Figure 4.29 bird eye perspective of the site
It shows the site meeting with the lower area of the valley and at the same time being on the edge of the ground at a height exceeding 24 metres.
The angle shows the park users' clear view of the site. Rather, it is considered a view of the walkway
It shows the site meeting with the lower area of the valley and at the same time being on the edge of the ground at a height exceeding 24 metres
4.5.1.8 Architecture character
Every city boasts a unique architectural identity and distinctive character that reflects its history, culture, and vision for the future. Riyadh, the capital of Saudi Arabia, is no
Figure 4 30 human eye perspective from the opposite walkway
Figure 4 31canyon shot
exception. Known for its rich heritage and rapid modernization, Riyadh stands as a testament to the seamless blend of traditional and contemporary influences. The city's ambitious development projects are not just about urban expansion; they aim to create landmarks that encapsulate Riyadh's essence and propel it into the future.
The Vision for Riyadh: Mega Projects and Landmarks
The strategic vision for Riyadh includes a series of mega projects designed to enhance its urban landscape and establish it as a global metropolis. These projects are meticulously planned to integrate Riyadh’s historical legacy with modern advancements, thereby fostering economic growth, cultural enrichment, and environmental sustainability.
1. King Abdullah Financial District (KAFD)
The King Abdullah Financial District is poised to become the financial heart of Riyadh. This project features a cluster of sleek skyscrapers housing multinational corporations, financial institutions, and luxury residences. The district is designed with sustainability in mind, incorporating green building practices and state-of-the-art infrastructure. It is set to be a hub for business and innovation, enhancing Riyadh's position in the global financial landscape.
2. Riyadh Metro Project
One of the most ambitious transportation initiatives in the city, the Riyadh Metro Project, aims to revolutionize urban mobility. With six lines covering approximately 176 kilometers, the metro system will significantly reduce traffic congestion and provide efficient, eco-friendly transportation options. The stations themselves are architectural marvels, blending modern design with traditional Islamic motifs, reflecting the city's cultural heritage.
3. Diriyah Gate Development
Diriyah Gate is a landmark project that seeks to revive and celebrate the historical significance of Diriyah, the original home of the Saudi royal family and a UNESCO World Heritage site. The development will feature museums, cultural institutions, luxury hotels, and residential areas, all designed to reflect the traditional Najdi architecture. This
project aims to attract tourists and provide a cultural and historical immersion into Saudi Arabia's past.
4. King Salman Park
King Salman Park is set to be one of the largest urban parks in the world, offering a green oasis amidst the urban sprawl of Riyadh. The park will feature botanical gardens, sports facilities, art galleries, and recreational spaces. It is designed to promote environmental sustainability, enhance biodiversity, and provide a high-quality public space for residents and visitors to enjoy.
5. Qiddiya Entertainment City
Qiddiya is envisioned as a premier entertainment and cultural destination. Spanning over 334 square kilometers, it will host a variety of attractions including theme parks, sports arenas, water parks, and cultural events. This project aims to position Riyadh as a leading hub for entertainment, drawing visitors from around the world and providing unparalleled recreational experiences.
6. Riyadh Green Initiative
The Riyadh Green Initiative is a transformative project aimed at increasing the city's green cover and enhancing its environmental sustainability. The initiative includes plantingmillionsoftrees,developinggreenspaces,andpromotingurbanagriculture.This project not only aims to combat climate change but also to improve the quality of life by creating a healthier, more pleasant urban environment.
Strategic Integration and Future Outlook
The architectural and urban planning strategies behind these mega projects emphasize the integration of Riyadh's traditional aesthetics with modern functionality. This approach ensures that while the city embraces technological advancements and contemporary designs, it remains deeply rooted in its cultural and historical context. The projects are also aligned with Saudi Arabia's Vision 2030, which aims to diversify the economy, promote cultural heritage, and enhance the livability of cities.
▪ Traditional style
Traditional Architecture by using the same material and style from the early eras is common now with a lot of project in diyriah adapted this style in a new vision.
▪ Salmani Architecture
Salmani architecture is a style based on the king Salman bin Abdulaziz al Saud , aims to devolve the traditional architecture without losing the identity of the Najdi style
▪ International style
Riyadh turned to the international style to keep pace with contemporary architecture in the world, with touches that are almost shy in the local character.
Figure 4 32 Riyadh mega projects
4.5.1.9 Materials
The Thematic Palette and Architectural Essence of Riyadh
Every city in the world is imbued with a distinctive color palette and thematic essence that reflects its unique character, cultural heritage, and visionary aspirations. Riyadh, the capital of Saudi Arabia, is a striking example of a city that harmonizes tradition and modernity through its thematic design and architectural elements. This synthesis creates avibrant, multifacetedidentity thatresonates through its urban landscape,making Riyadh not only a hub of economic and political activity but also a cultural beacon.
Thematic Elements and Color Palette
Riyadh’s thematic palette is a blend of earthy tones, vibrant hues, and modern accents. The city's color scheme is deeply influenced by its desert surroundings, historical architecture, and contemporary urban developments.
Earthy Tones
The predominant use of sandy beiges, warm ochres, and terracotta reflects the natural desert landscape that surrounds Riyadh. These colors are evident in traditional buildings, such as the mud-brick structures of Diriyah, and in the modern architecture that often incorporates local materials and textures.
Vibrant Hues
To complement the earthy tones, vibrant hues of green, blue, and gold are strategically used. Green symbolizes the city's commitment to sustainability and the presence of palm trees and gardens amidst the urban expanse. Blue, representing the clear skies and innovative spirit, is often seen in glass facades and modern infrastructure. Gold, a nod to the region’s rich history and opulence, is used in decorative elements and lighting, adding a touch of luxury and grandeur.
Modern Accents
Riyadh’s modern architecture introduces sleek lines, reflective surfaces, and innovative materials, often in shades of silver, black, and white. These colors highlight the city’s
rapiddevelopmentandtechnologicaladvancements,ensuringaseamlessblendofthepast and future.
4.5.1.10 Codes and regulations
SAUDI BUILDING CODE
These requirements have been issued to control the process of establishing and developing entertainment projects, with the aim of giving investors of all levels more opportunities to invest in entertainment centers, cities, and movie theaters.
▪ Parking
Due to the building's multiple uses, it was dealt with in separate parts
Exhibition area: 1 parking space per 50 square meters
Administrative office area: 1 parking space for every 60 square meters
Figure 4 33 Riyadh materials palette
Figure 4 34 number of parking
Figure 4 35minimm of parking
4.5.1.11 References
- Saudi Building Code - General (SBC-201) - Miskcity.com - Author
5.1.1.1 Introduction

