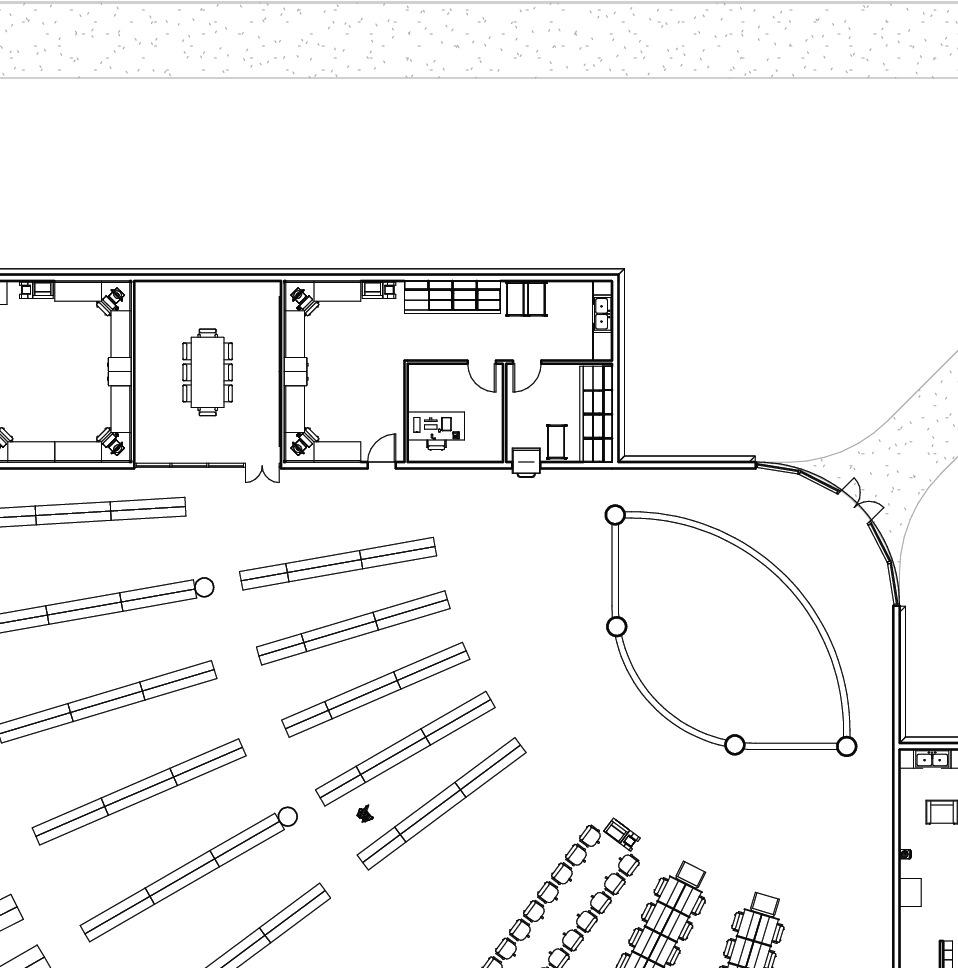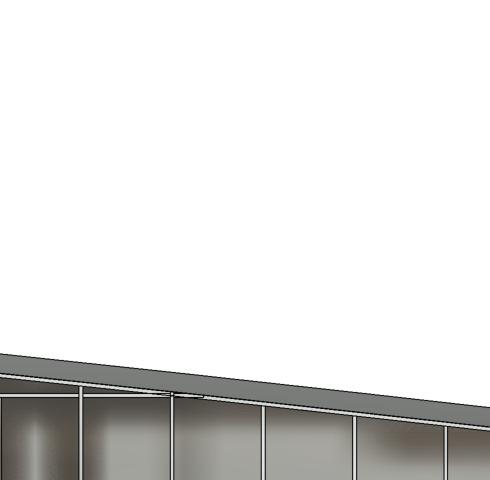ARCHITECTURE PORTFOLIO






AHMED NAKHAL
BSD ARCH
SELECT WORKS 2019-2023


AHMED NAKHAL

405-3 Marlington St., Blacksburg, VA 24060
(480) 273 9147
nakhal_ahmed@hotmail.com
h$ps://www.linkedin.com/in/ahmed-nakhal/
EDUCATION
Bachelor of Science in Architectural Studies - GPA 3.52
Arizona State University
Associate of Arts -GPA 3.30
Mesa Community College
WORK EXPERIENCES
JCL Design Build
Architectural Designer & Dra sman
• Dra!ing construc"on documents
• Performing field measurement and documenta"on

• Revising detailed CAD plans
Homsi & Associates Structural Engineers

Office Assistant & Dra sman
• Dra!ing construc"on documents





• Performing minor structural design of shade structures



• Performing administra"ve du"es
• Assis"ng in financial organiza"on and accoun"ng
SKILLS
Tempe, Arizona
August 2019 - May 2023
Mesa, Arizona
August 2014 - May 2018
LANGUAGES
Tempe, AZ
October 2022 - Present
Tempe, AZ
March 2016 - October 2022
AutoCAD Revit Architecture Adobe InDesign Adobe Illustrator Rhino 3D Microso! Excel Microso! Word English Arabic
FORUM LIBRARY
Year: 2021
Project Type: Individual Project
Organiza on: Arizona State University
Class: Architectural Studio II

The concept of a library has evolved throughout the years to include more than just a resource for texts and novels. Gradually, they grow to incorporate modernity and accommodate for the future. Likewise, they have become a space for community as well as a public resource to be shared and collaborated on. A library should be open, welcoming, and a shelter against the fast pace of the world where people can simply be and enjoy the space. The Forum Library achieves this while engaging with its neighboring structures.



























































 Transverse Sec on
North Eleva on
Transverse Sec on
North Eleva on
















































LODESTAR DAY RESOURCE CENTER
Year: 2023
Project Type: Individual Project
Organiza on: Arizona State University
Class: Architectural Studio IV
The Lodestar Day Resource Center was established to provide necessary services to members of the local and state-wide communi es, however struggled to acknowledge the spa al needs of its guests. By redesigning the structure and expanding the useable space, the center now accomodates more services and does so in a way that encourages mental wellness and considers the varying needs of the campus guests and staff.




UP DN Level Level


Collabora ve Render
SONORAN ENCLAVE
Year: 2021
Project Type: Group Project
Organiza on: Arizona State University
Class: Architectural Studio I

The Sonoran Enclave is a project designed and built for the young and affluent individuals who desire to live in a more modern community in Northern ScoÅsdale. Sonoran Enclave is designed with the future of living in mind; with work-at-home environments, dedicated creaçon, and exercise spaces integrated into the community. Sonoran Enclave is the first communal residençal project that allows for residents to live within a more connected and fluid community surrounded by the raw and stunning landscape of the Sonoran Desert.

Level
Level
Level
Level

Facade
Transverse Sec!on
























































































