austin henry richards SELECTED WORKS
Austin Henry Richards
ahrichards.arch@gmail.com
+1 (760) 271-0269 austinhenryrichards.com
Designer working within the domains of architecture and urbanism. Currently open to opportunities in learning with and working for an architectural practice. He is seeking full-time roles in Los Angeles.
EDUCATION
Bachelor of Architecture (BArch), Magna Cum Laude
2016 - 2021 California Polytechnic University Pomona
International Studies
2019 - 2020 California State University Firenze - Florence, IT
WORK
Designer/Job Captain
2021 - 2022 Chet Architecture - Los Feliz, California
Architectural Intern
2019 Chet Architecture - Los Feliz, California
HONORS + AWARDS
l’Académie d’Architecture Architect-in-Residence, Living Together: Housing the Collective
2022 - 2023 Cité Internationale des Arts - Paris, FR
Cavin Family Traveling Fellowship, 2nd Prize
2022 Cavin Family Travel Fellowship
Precast Concrete Institute Studio, 3rd Prize
2020 California Polytechnic University Pomona Dept. Architecture / PCI West
6 Projects Selected as Exemplary and Exhibited at Interim Exhibitons
2016 - 2021 California Polytechnic University Pomona Dept. Architecture SKILLS
AutoCAD 5 Photoshop 5 + Research + Client Communication Enscape 2 Revit 2 + Photography + Consultant Coordination Illustrator 5 SketchUp 3 + Modeling + Pre Design InDesign 5 Rhino 5 + Marketing + Schematic Design Microsoft Off. 5 VRay 4 + Project Management + Design Development Grasshopper 3 Lumion 2 + Permitting + Construction Documentation PROFILE
henry richards
austin
A PUBLIC LIVING ROOM
Public Library, Housing, and SRO Renovation
Public/Residential
MUCHAS CASITAS
Mixed-use Housing
Residential
TOWER OBLIQUE
Tsunami Evacuation Tower
Public/Cultural
COMMUNAL ARCHIPELAGO
Community Center
Public/Cultural
PACIFIC FAMILY RESORT
Residential Renovation
Residential | chet architecture
A COURTYARD HOUSE ON THE ROCKS
Single-Family Residence
Residential | chet architecture
all of the work in this document belongs to austin henry richards unless noted otherwise SELECTED WORKS
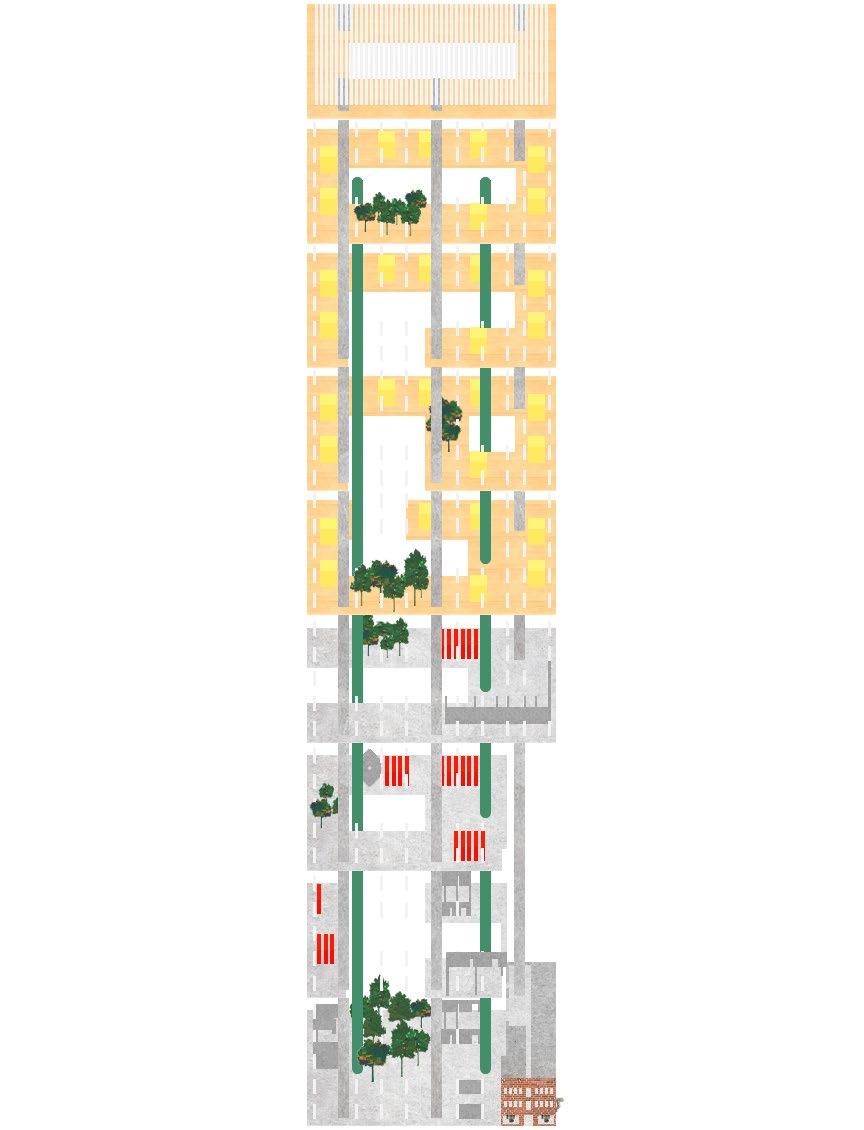
A PUBLIC LIVING ROOM
4 public library, housing,
architecture as infrastructural bookshelf, conceptual drawing
and sro renovation
A PUBLIC LIVING ROOM
Public Library, Housing, and SRO Renovation in Skid Row, CA, USA
Cal Poly Pomona Senior Thesis Project
Studio Instructor: Sarah Lorenzen
Everyone deserves access to public collective space as well as personal space to call home. Skid Row is a hostile and striated urban condition, defined by walls, blank facades, and fences. The little public space available, the streets and the sidewalks are utilized by the individuals who compose Skid Row’s close-knit community. The project is a mixed-use public library and affordable housing complex, integrated onto a site with an existing single-room-occupancy housing building. The project serves as a public living room for the community, extending the street and sidewalk into the building and connecting to the adjacent park.
Conceptually, the project is a shelf on the scale of the city. Its architectural form the max envelope of the site with a carved-out central atrium and a series of loggias that pierce the exterior envelope with vegetated spaces. Loggias occur on various floors, bringing the park into the interior and blurring the boundaries between interior and exterior, natural and built. A diverse set of programs and constituencies are accommodated and intermixed on each ‘shelf,’ namely a public library, an existing single-room-occupancy hotel, and public housing. Assembled in one building, the architecture dissolves distinct separations between public and private and proposes the role of architecture as infrastructure. Each housing unit is a microcosm of the larger architectural whole, porous and flexible, and is designed to maximize the freedom of use for residents. The shelf and the voids generate spatial porosity and flexibility, where inside is outside, private is public, and collective spaces arise. Heterogeneous activities and constituencies are intermixed in loose, open, and flexible spaces where individuals come together in a specific locale to define a public. A Public Living Room is an architectural project that defines a new type of public building, infrastructure that serves the diverse demands of the community as both individuals and a collective while serving as a model for the future development of Los Angeles.
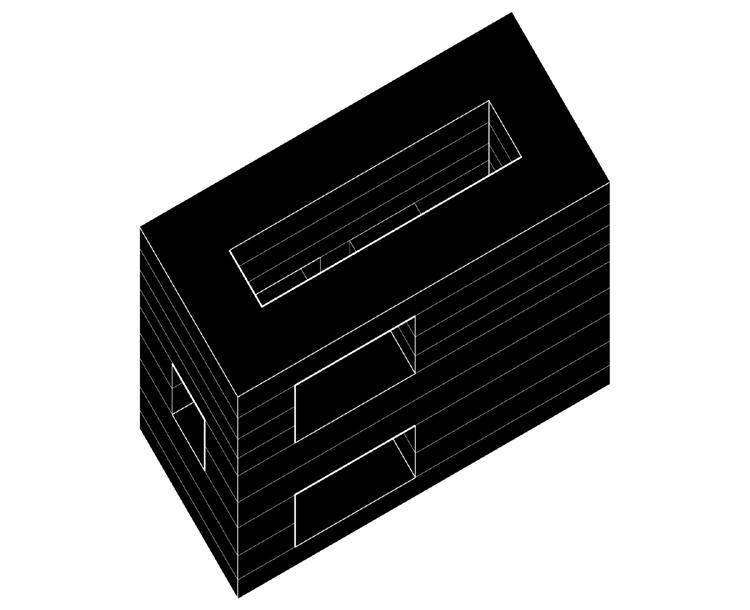
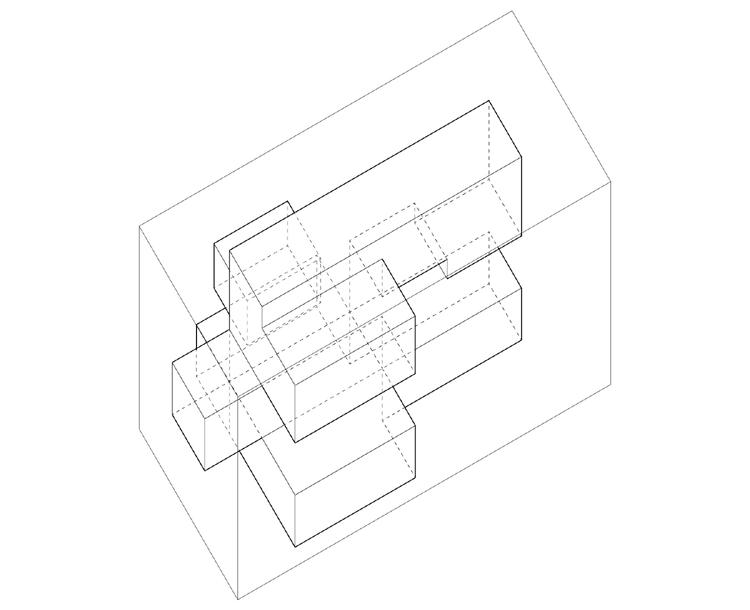
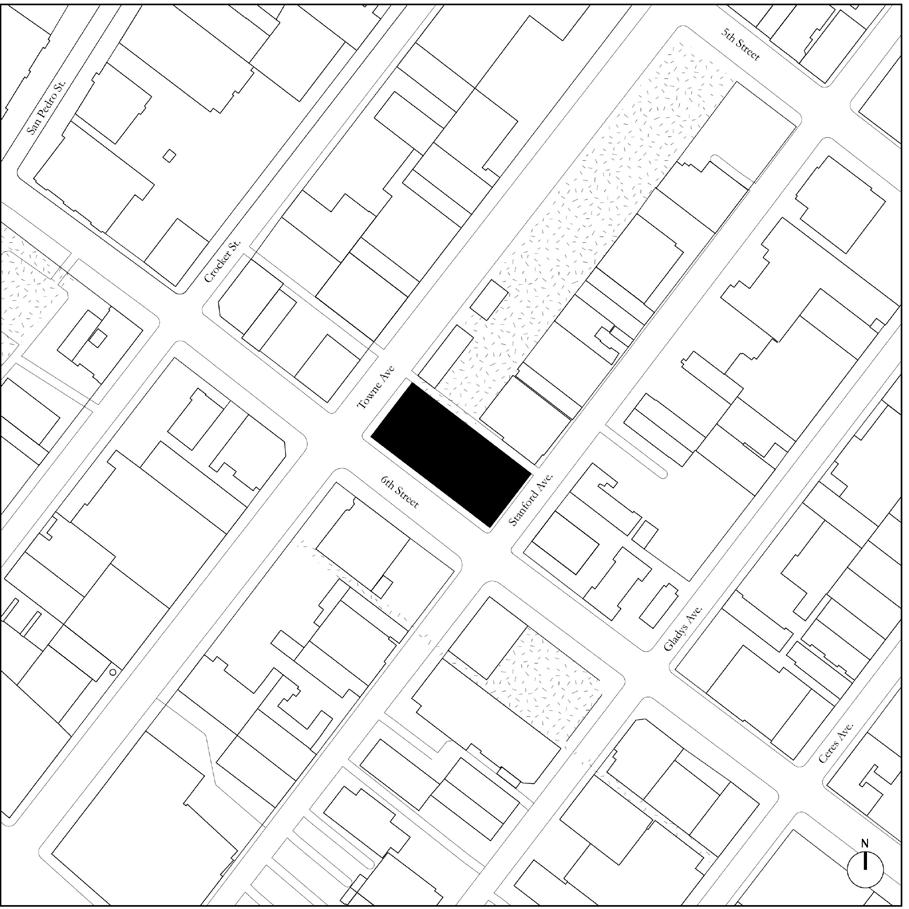
A PUBLIC LIVING ROOM site plan atrium and loggias, axonometrics 5
public library, housing, and sro renovation
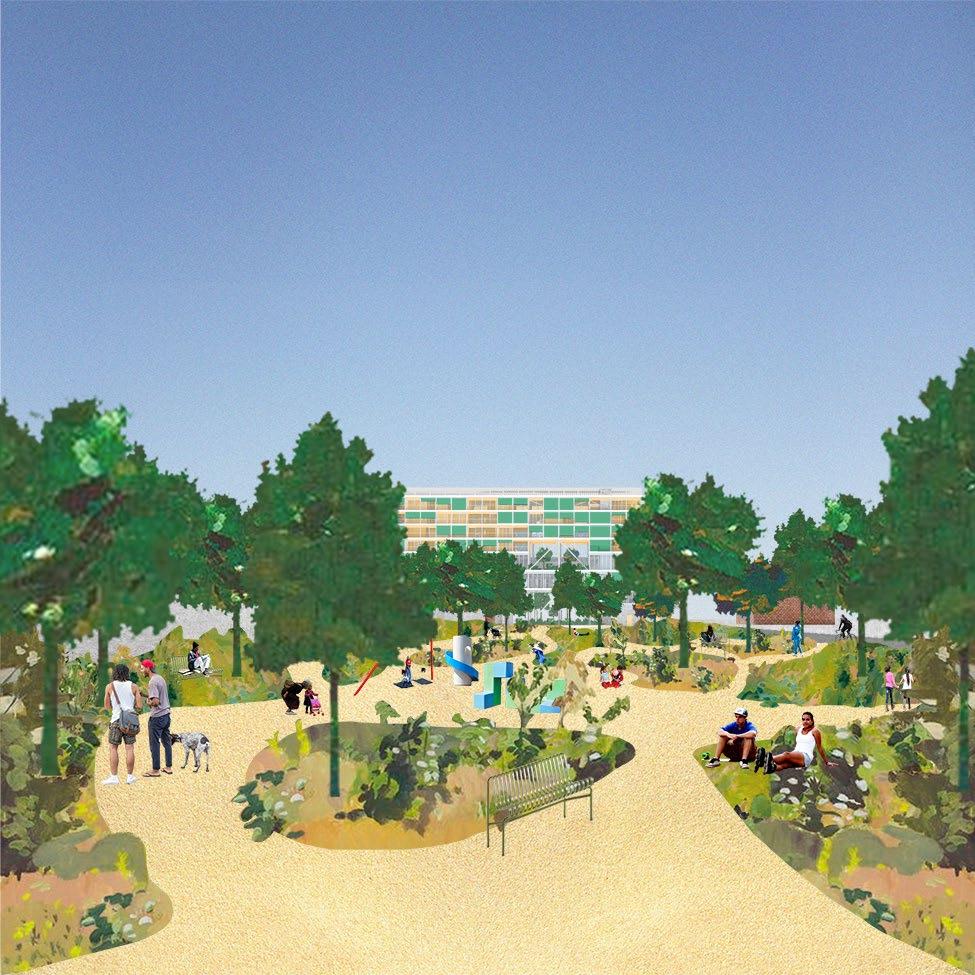
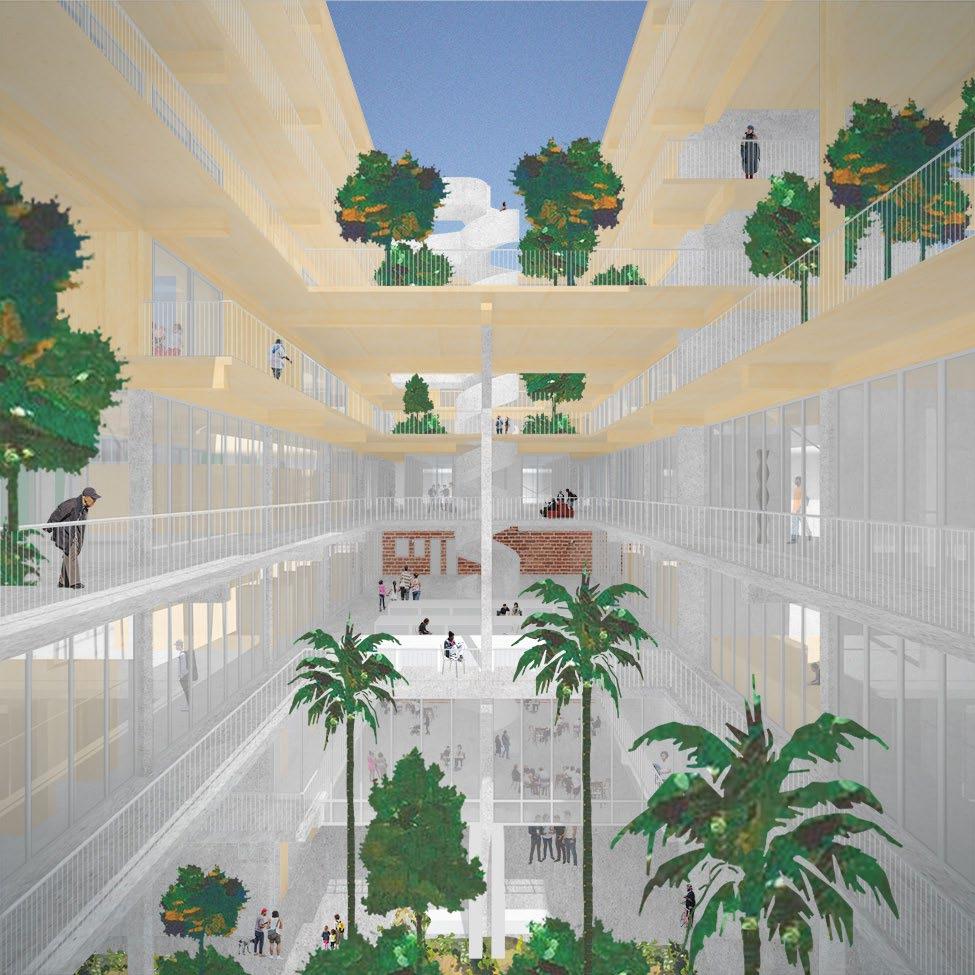
A PUBLIC LIVING ROOM 6
public library, housing, and sro renovation in the park / in the atrium, collages
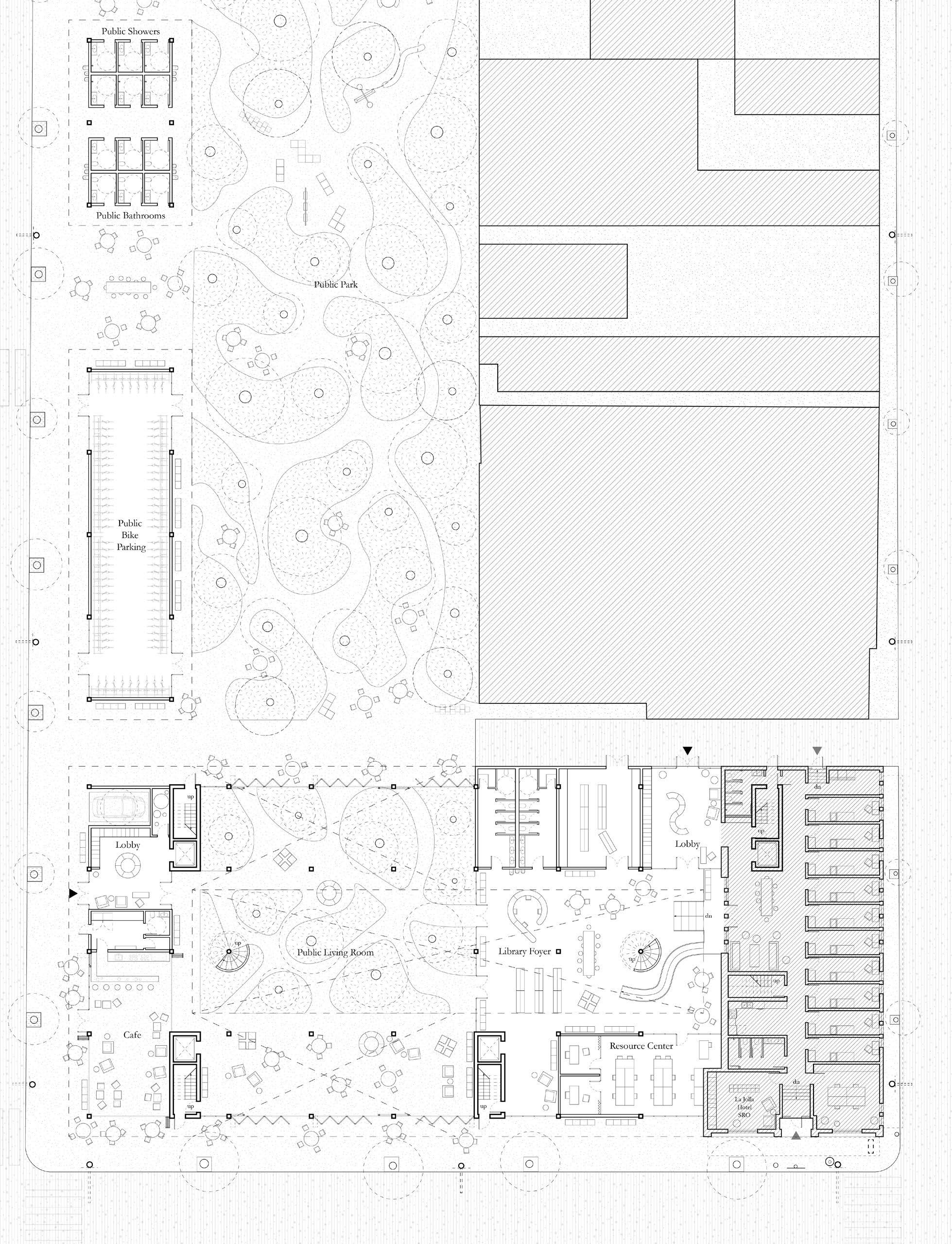
A PUBLIC LIVING ROOM 7 public
and sro renovation
life
library, housing,
ground floor plan is an urban public space, integrating street and park
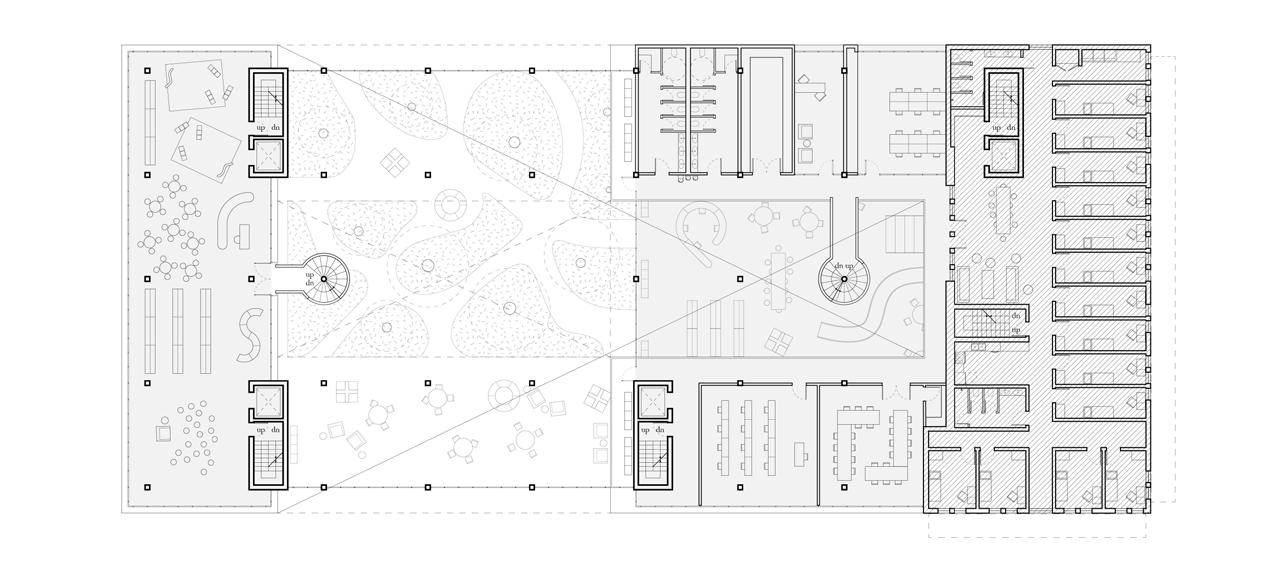
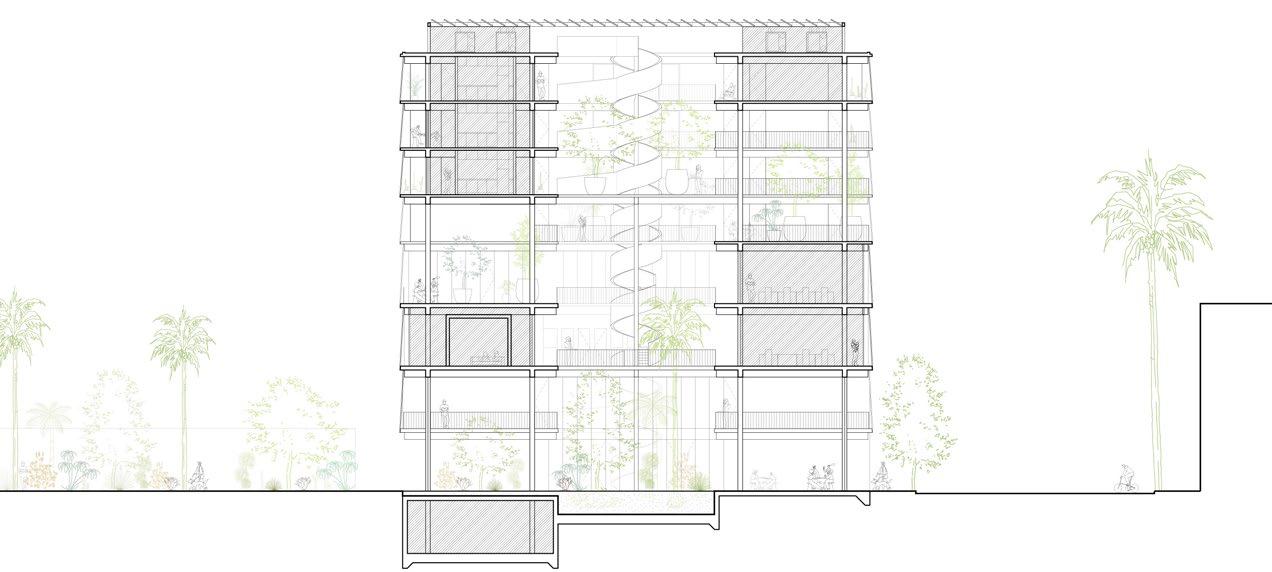
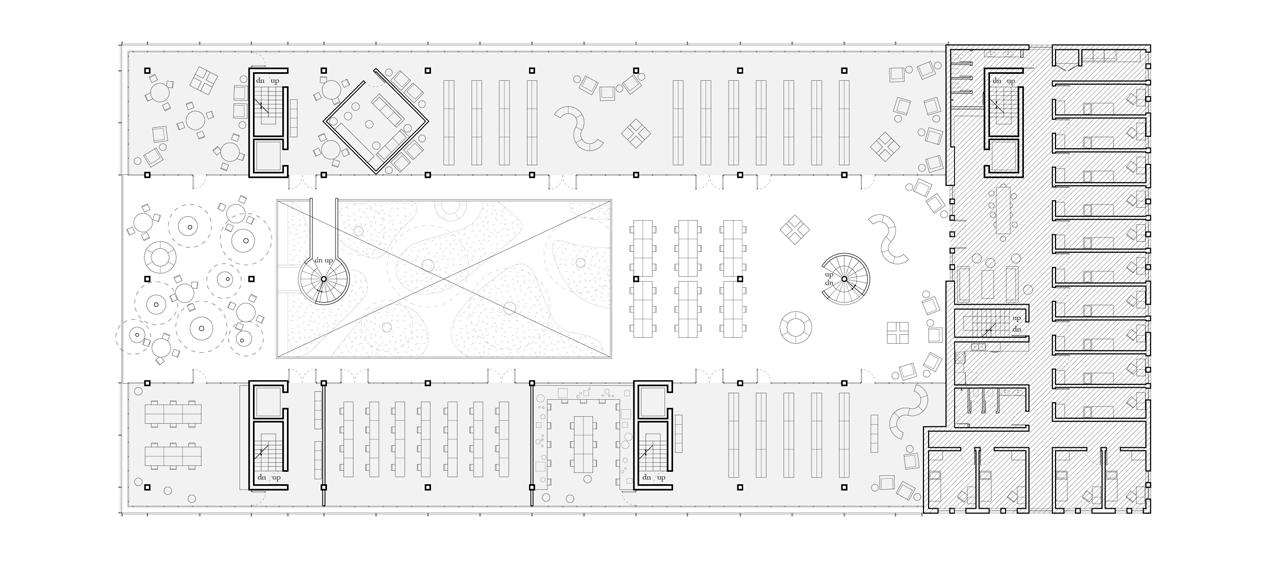
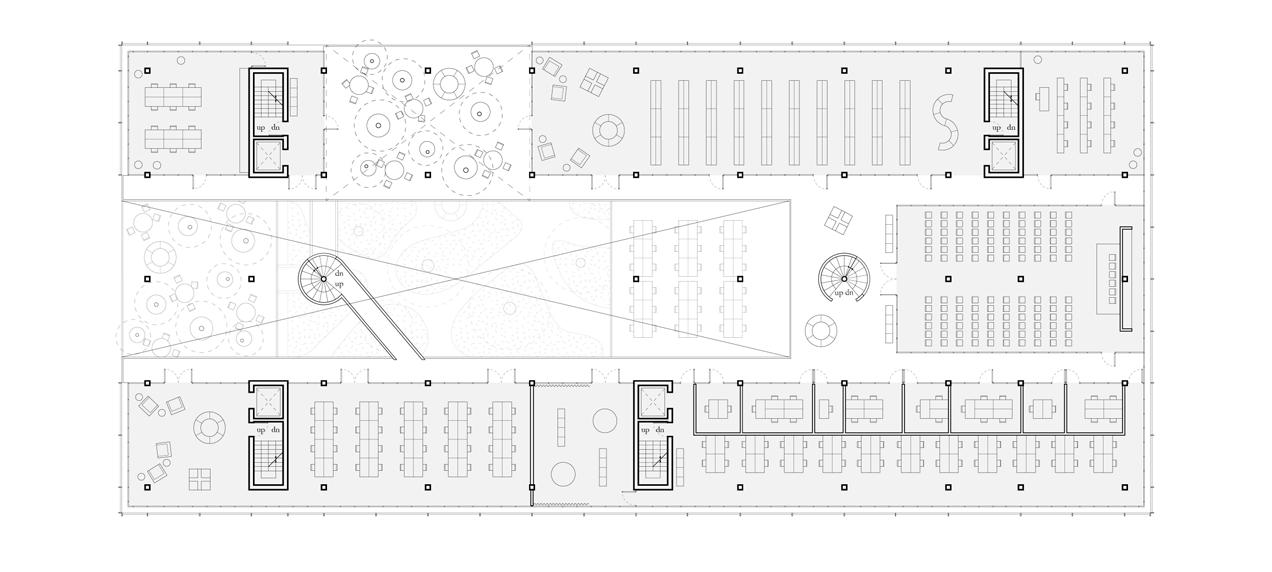
A PUBLIC LIVING ROOM 8 transverse section plan +1 plan +2 plan +3 public library, housing, and sro renovation
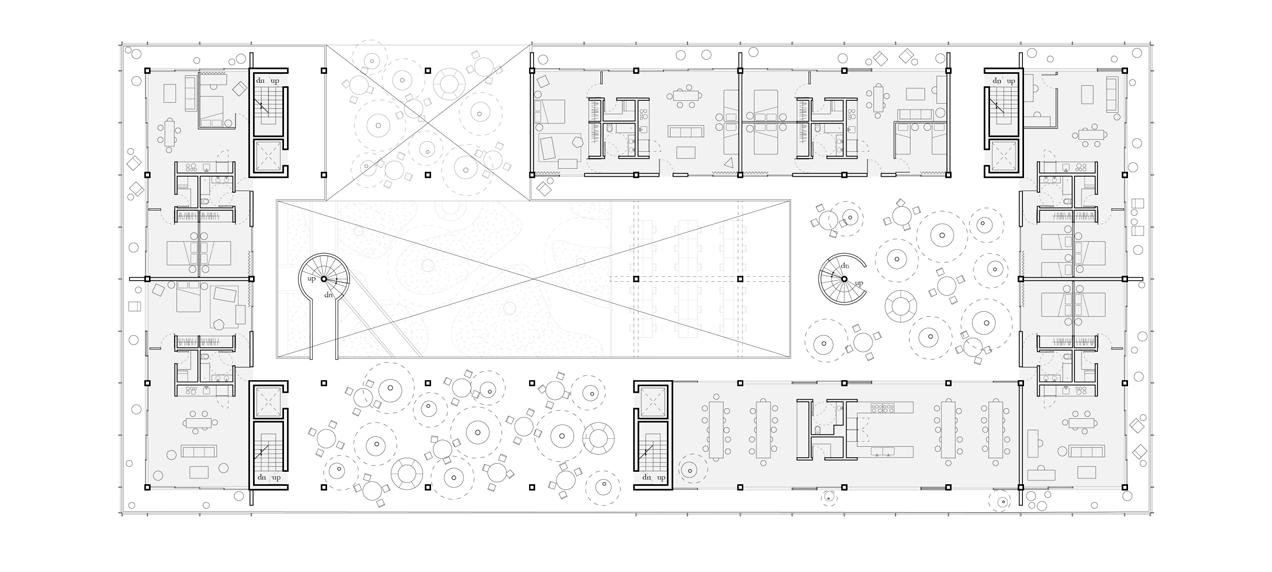
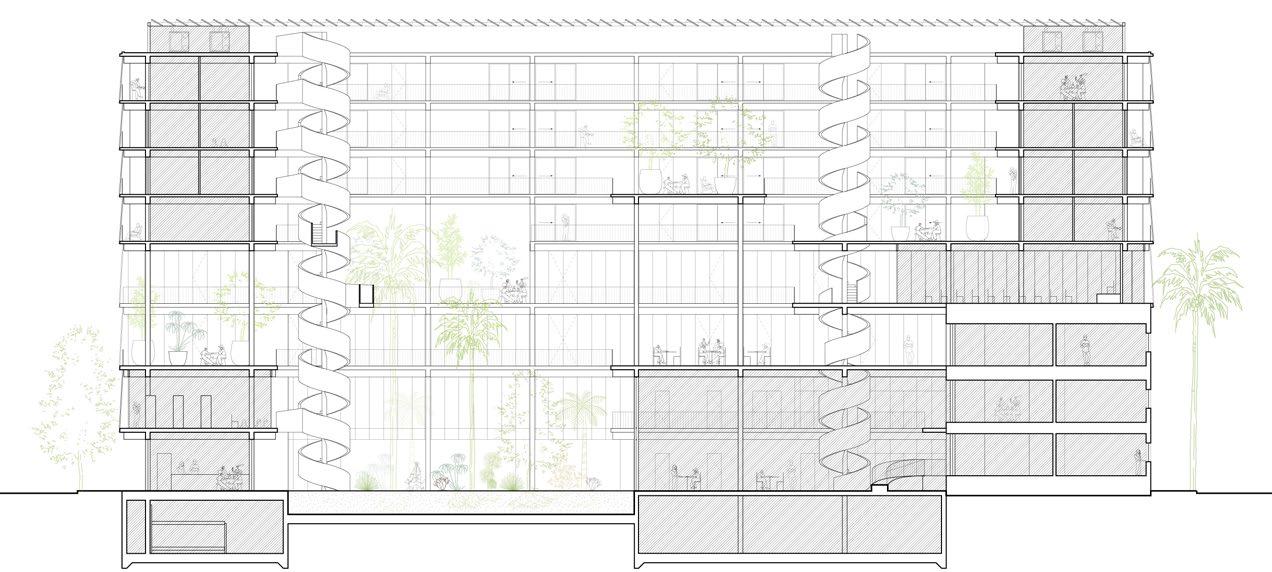
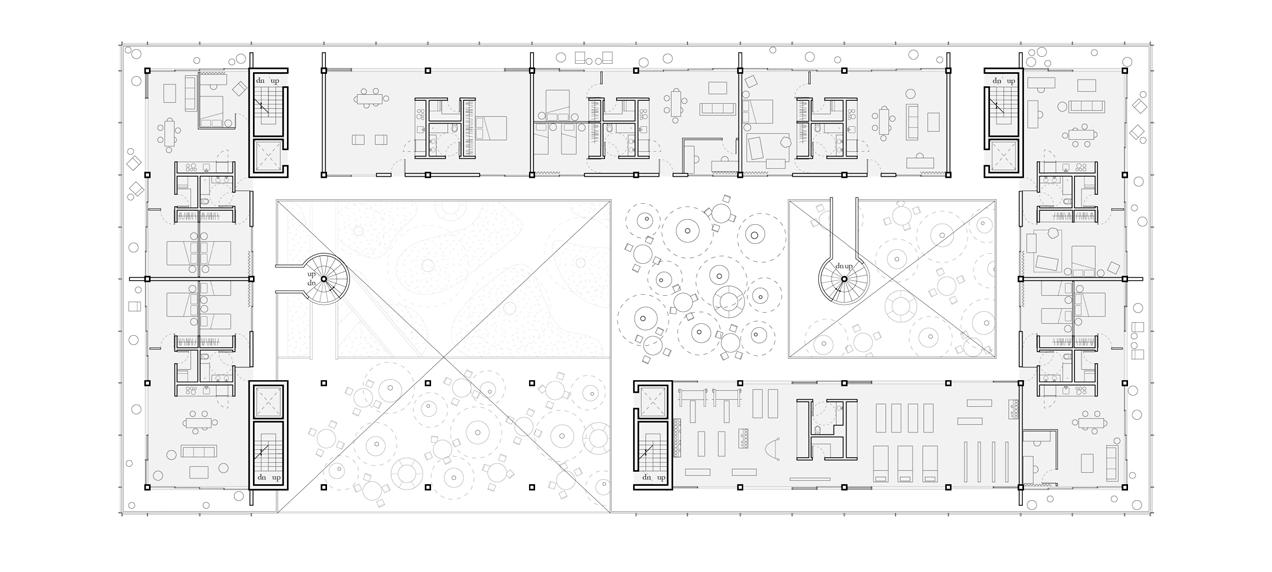
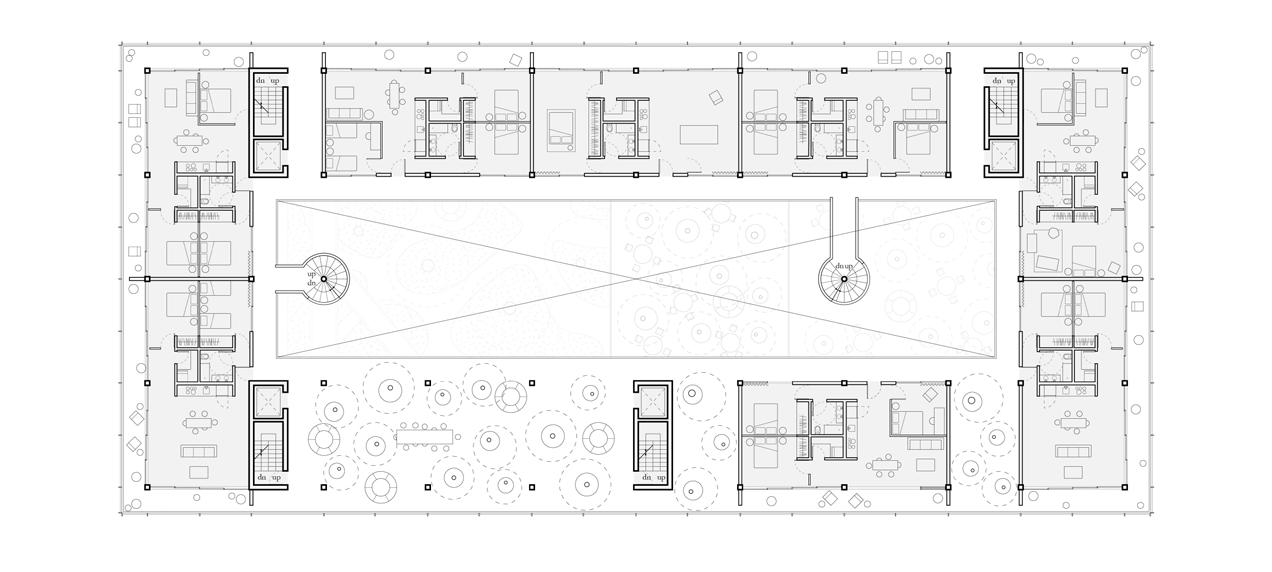
A PUBLIC LIVING ROOM 9 cross section plan +4 plan +5 plan +7 public library, housing, and sro renovation
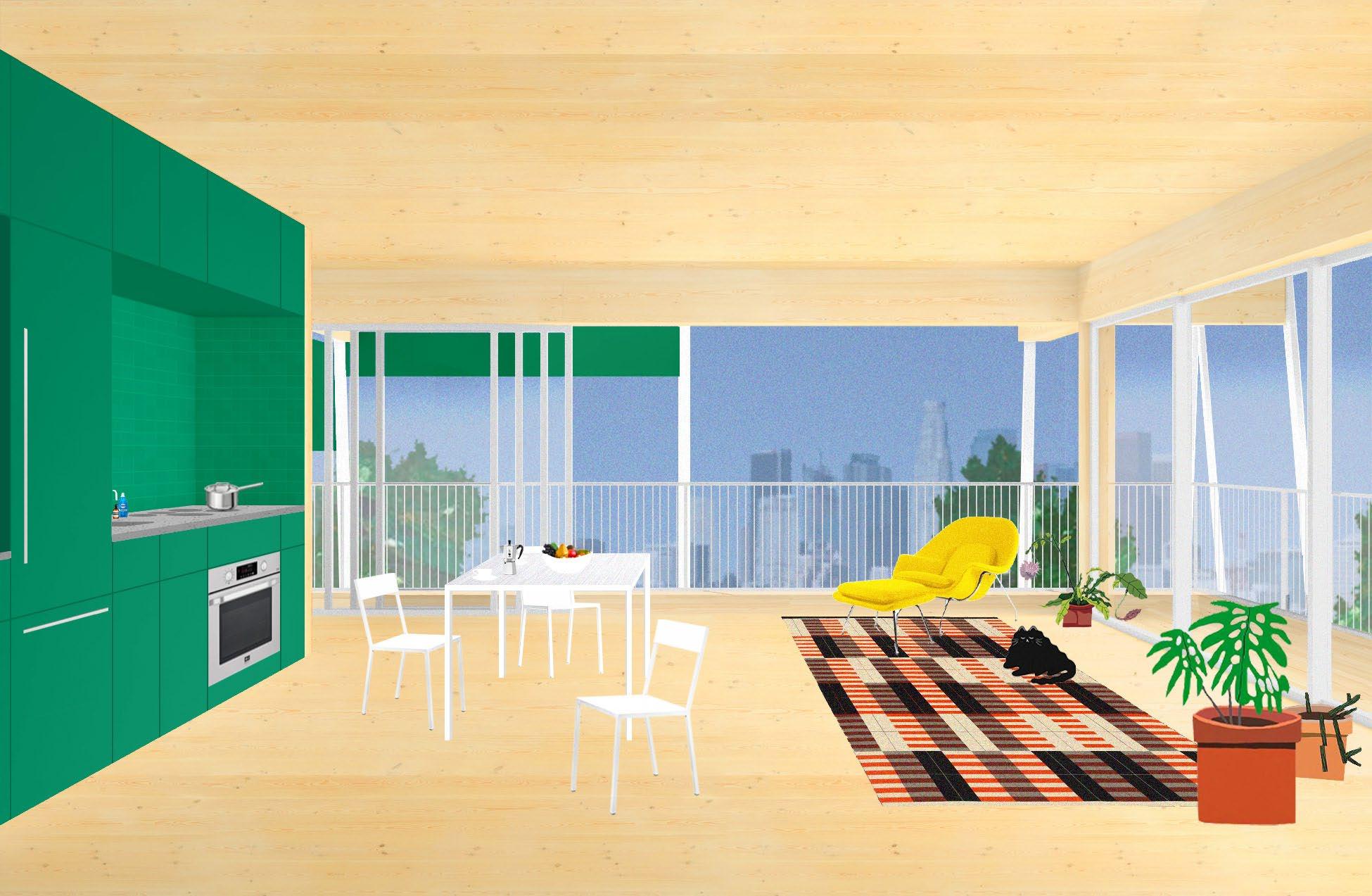
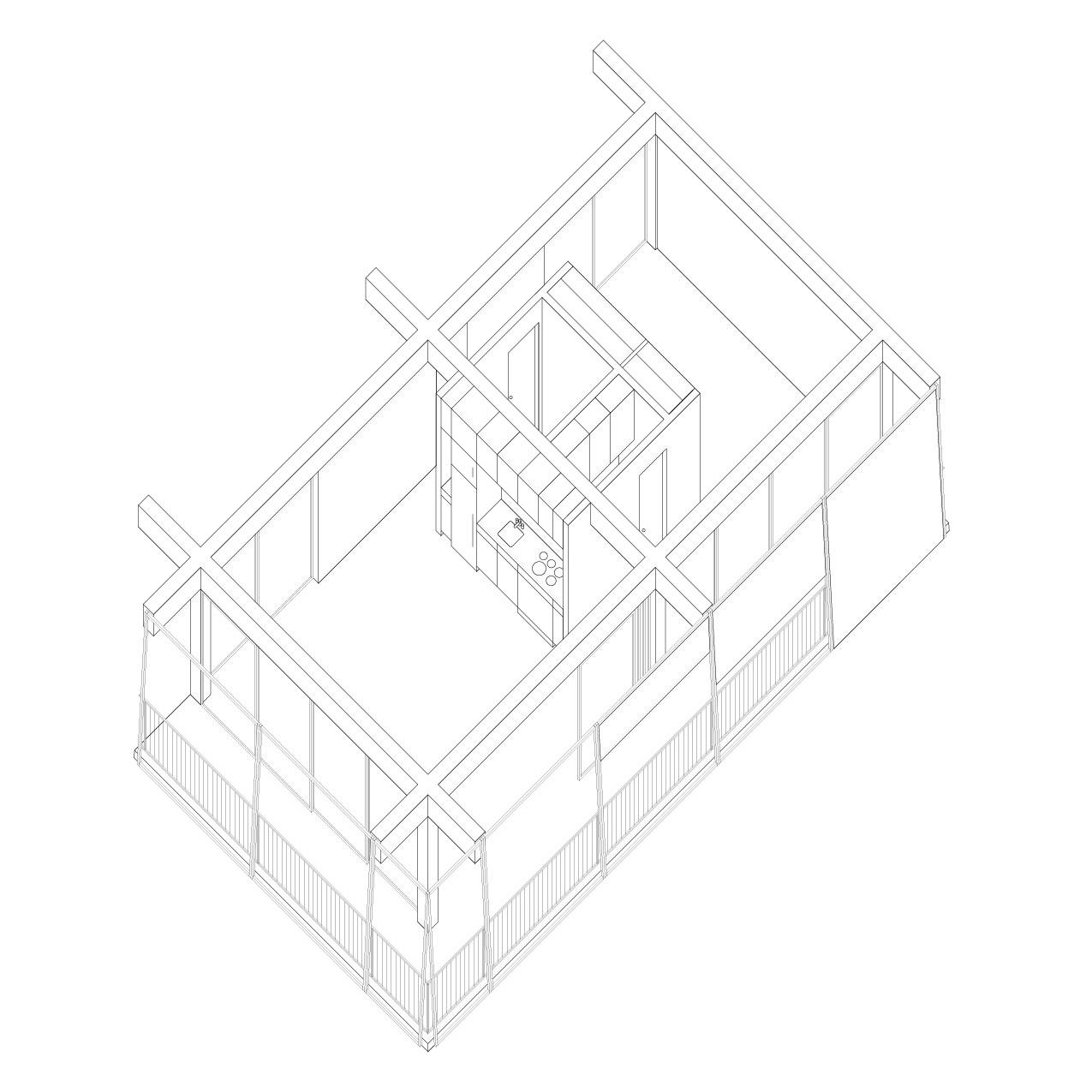
A PUBLIC LIVING ROOM 10 unit axonometric / interior collage public library, housing, and sro renovation
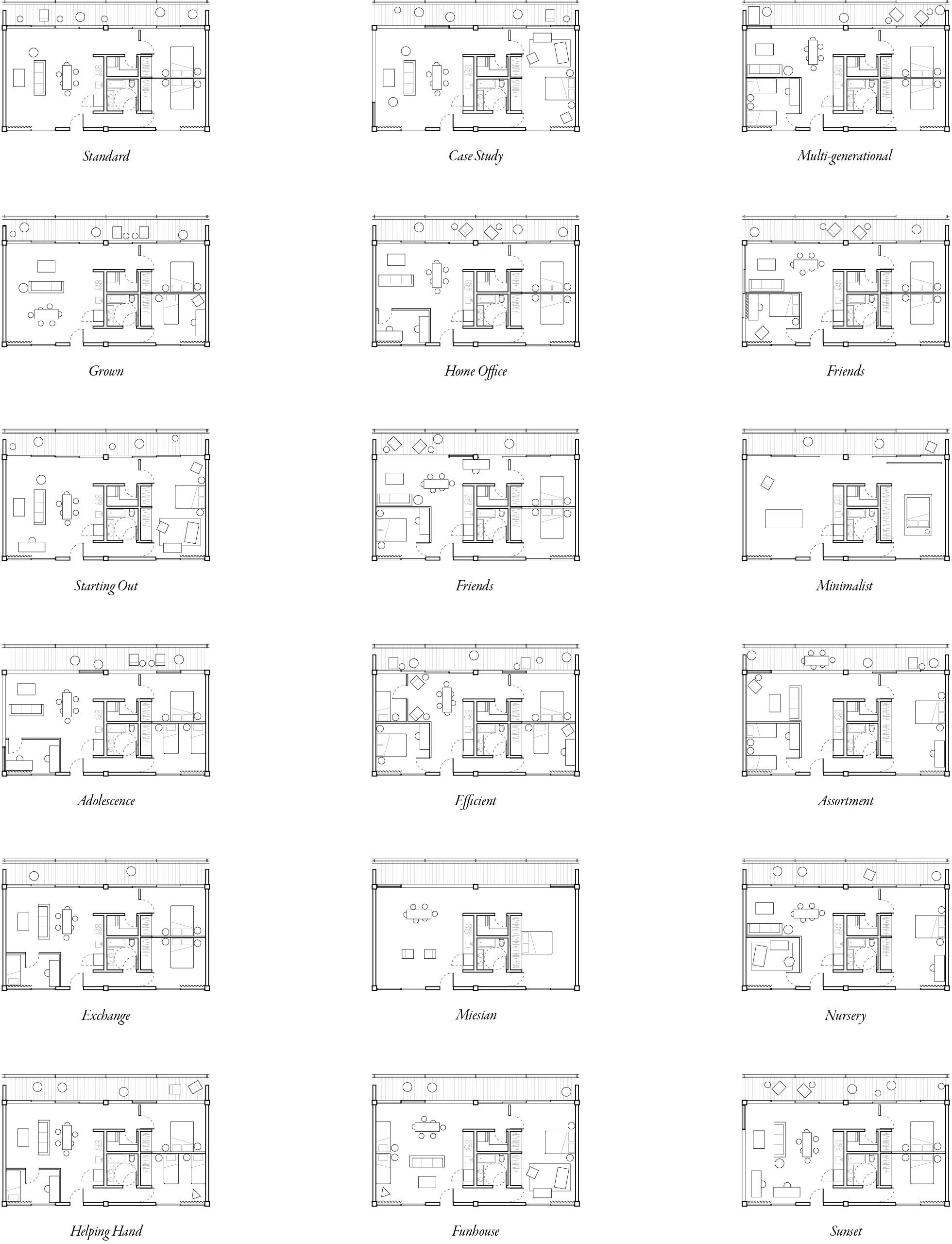
A PUBLIC LIVING ROOM 11 live one’s own life, potential still lifes public library, housing, and sro renovation
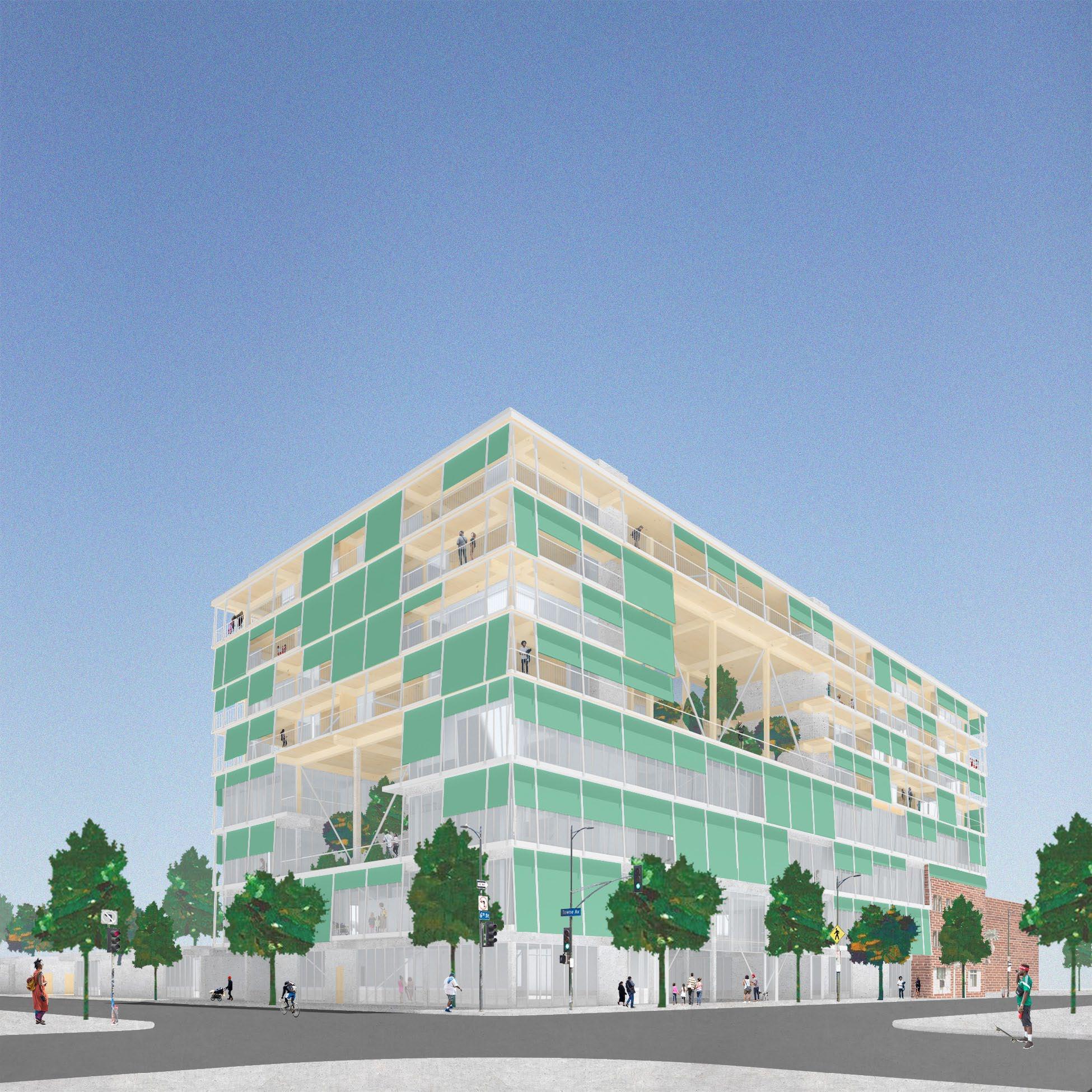
A PUBLIC LIVING ROOM 12
public
view from 6th street, collage
library, housing, and sro renovation
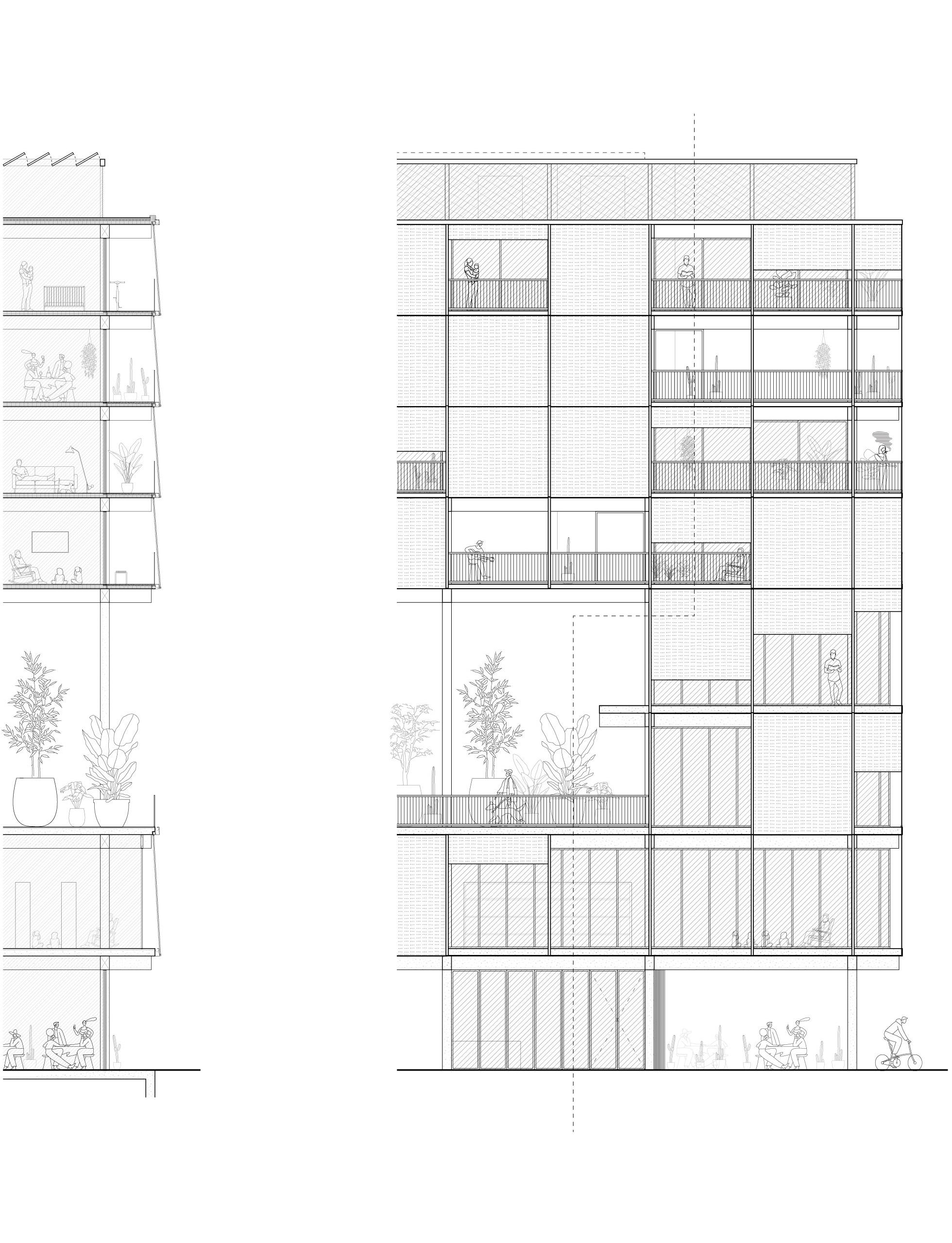
A PUBLIC LIVING ROOM 13
public
detailed section / detailed facade
library, housing, and sro renovation
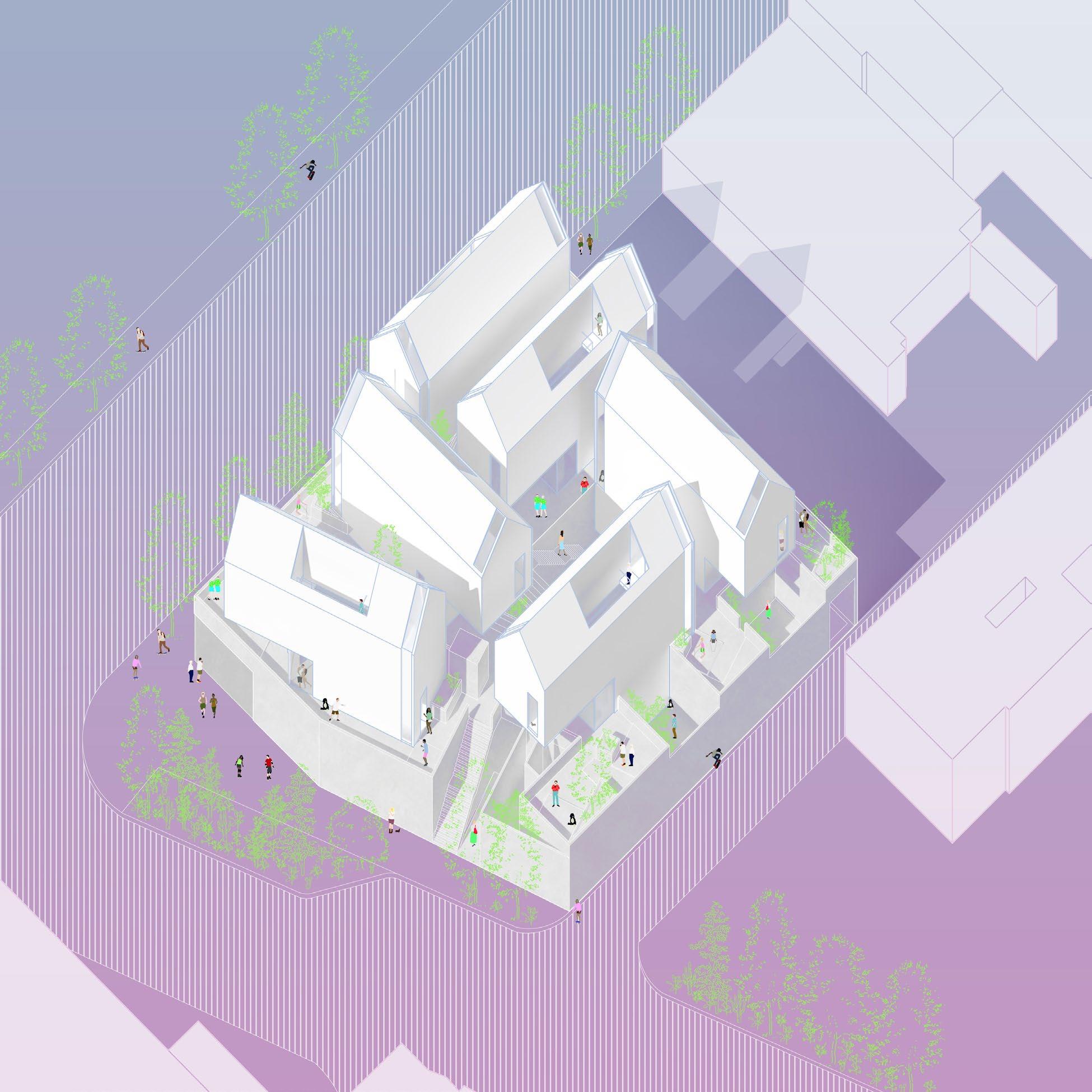
screenshot, axonometric 14 mixed-use residential MUCHAS CASITAS
MUCHAS CASITAS
Mixed-Use Residential in West Hollywood, CA, USA
Studio Instructor: Nadim Itani
Muchas Casitas is located on a site in West Hollywood off of Santa Monica Boulevard, at an intersection between the high-traffic transit area and the sea of suburban development. Proposed is a mixed-use project with commercial space, a collective plinth, and an array of housing unit types. As the project sits at the intersection of two different scales of density, the project addresses these site conditions in its form, a plinth to activate the street and ‘casitas’ to recall the domesticity of the adjacent suburbs. Thus, the project’s concept is a field of casitas scattered atop a plinth. Its form is conceived as one volumetric whole where spaces, apertures, courtyards, and other openings are carved. Sculpted from the plinth mass are commercial spaces, collective spaces, private units, and both outdoor ‘front’ and ‘back’ yards. Atop the plinth, the field of casitas continues the volumetric formal conceptions of space with carved apertures, and courtyards to provide light deep into each unit. The space in between the field of casitas is a collective outdoor space for both the residents and the public. This field also organizes a balanced composition of outdoor elements: the planters, outdoor patios, courtyards, and circulation. Relationships between stereotomic and tectonic are reflected in the project’s conceptualization and subsequent materiality, with the plinth as a concrete podium and the casitas wood-framed with white fiber cement cladding. Typologically, this wood framing atop a concrete podium is a construction vernacular of the mixed-use buildings in Los Angeles. Yet, the buildings that use this construction technique rarely retain the domesticity of their single-family dwelling predecessors. Muchas Casitas retains the best of both worlds, providing both density and a sense of domesticity. The result is high density which appears as low density.
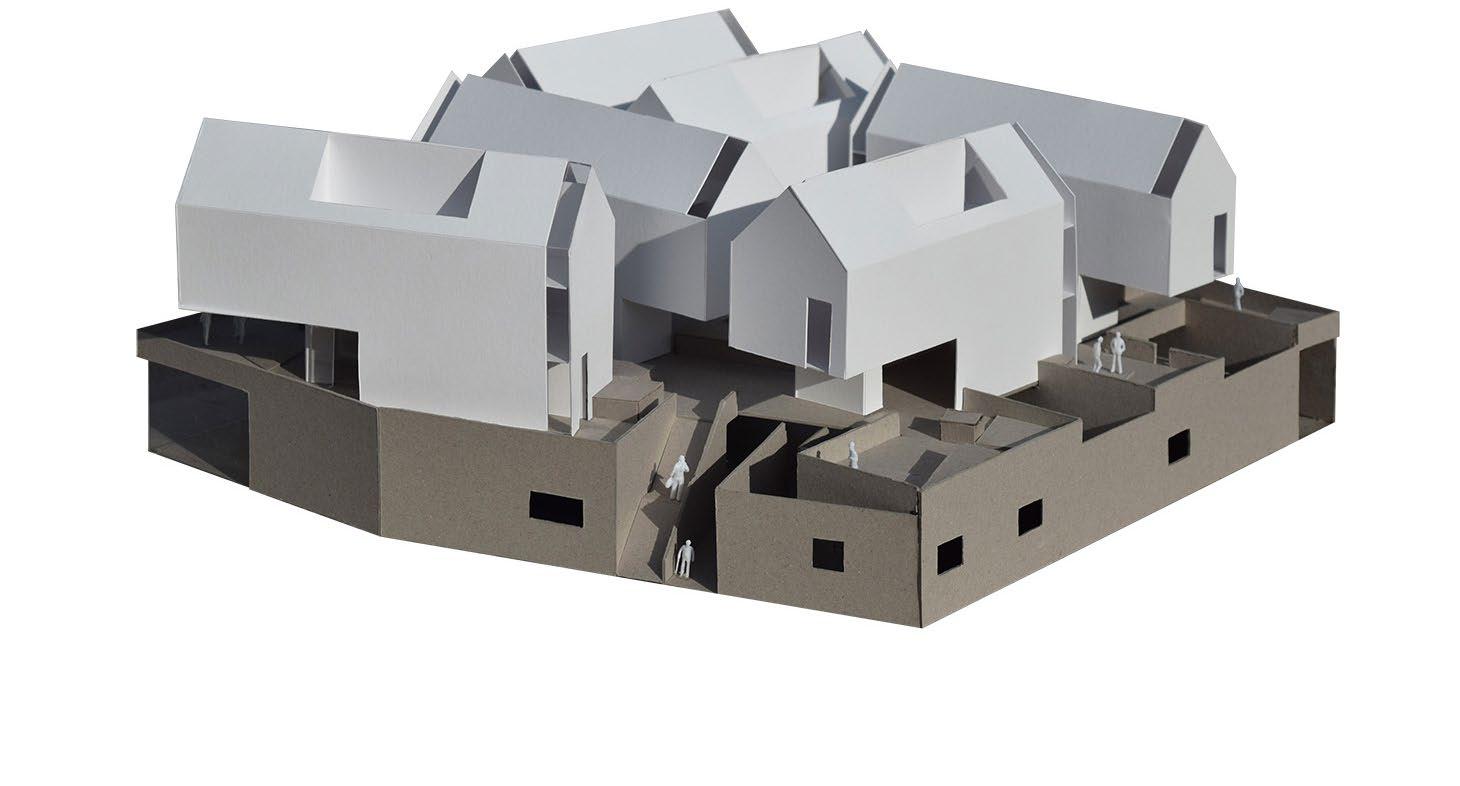
15
physical model
mixed-use residential MUCHAS CASITAS
north elevation
ground plan
west elevation
section b / unit diagram
section a / indoor-outdoor diagram

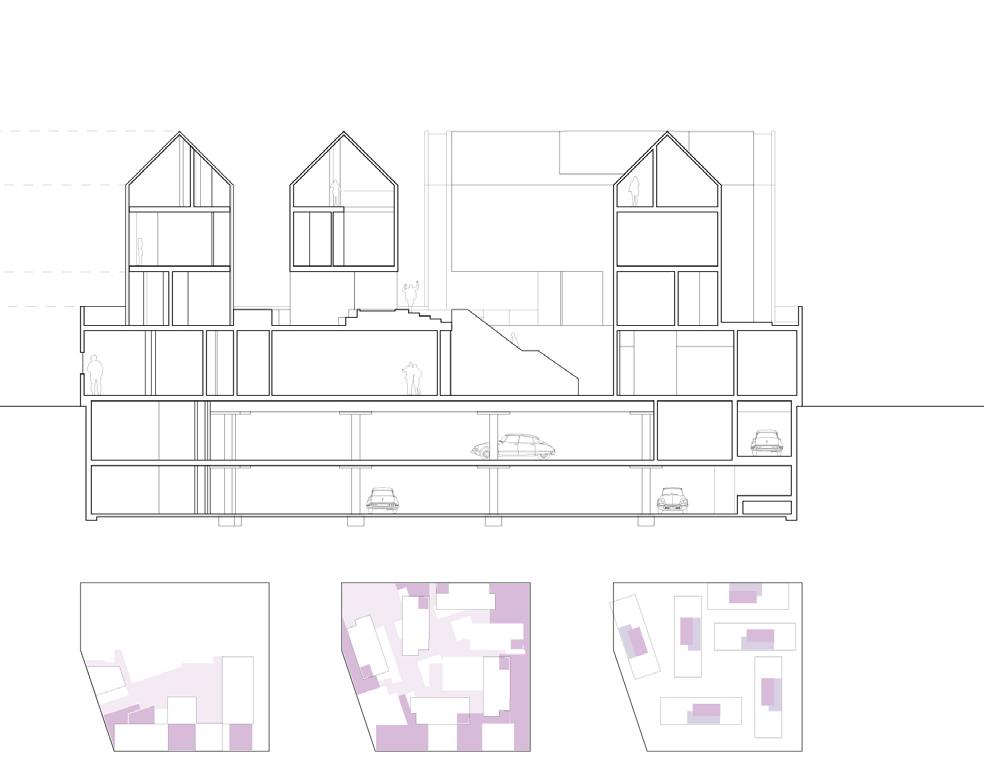
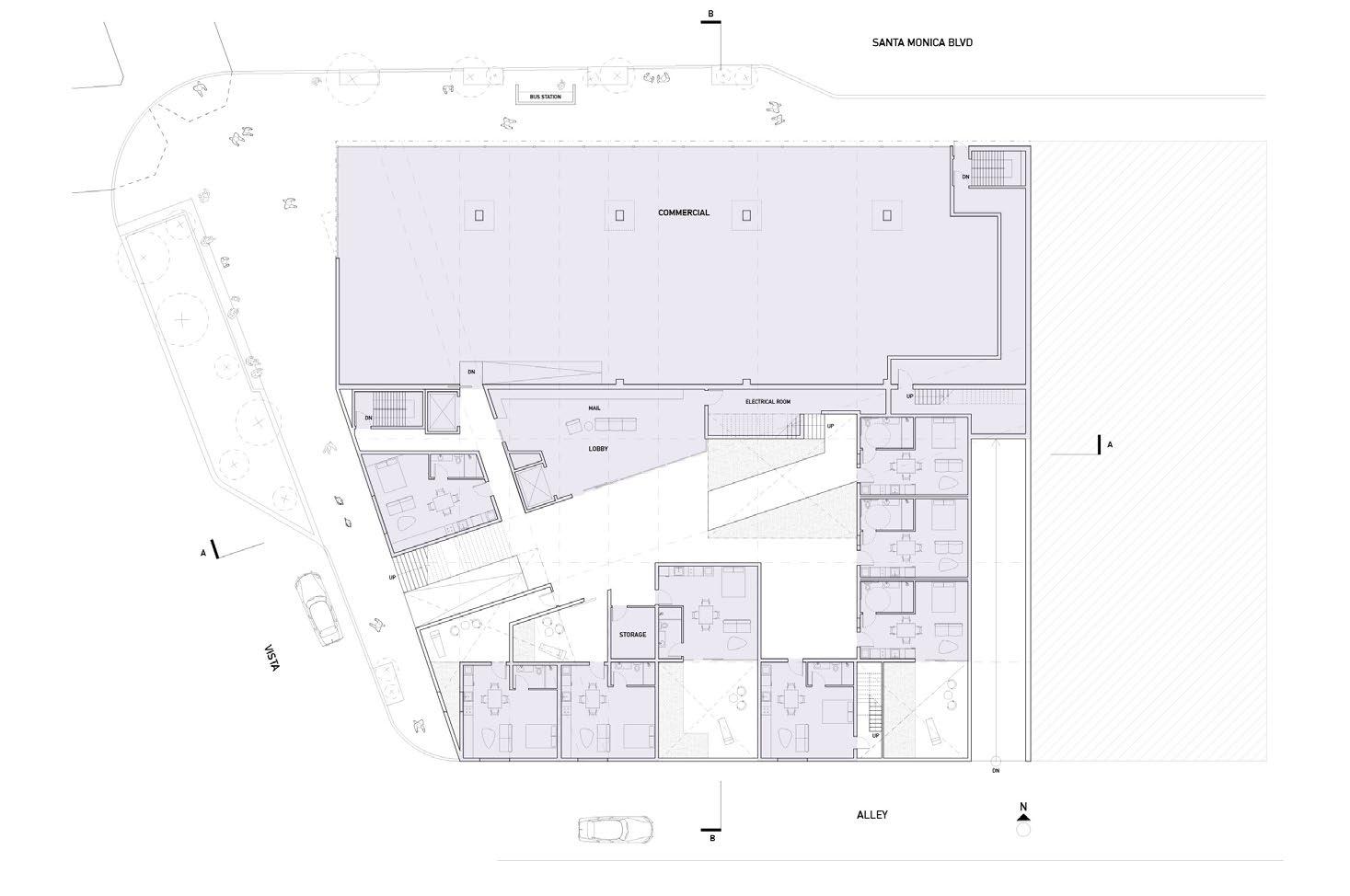


16
residential MUCHAS CASITAS
mixed-use
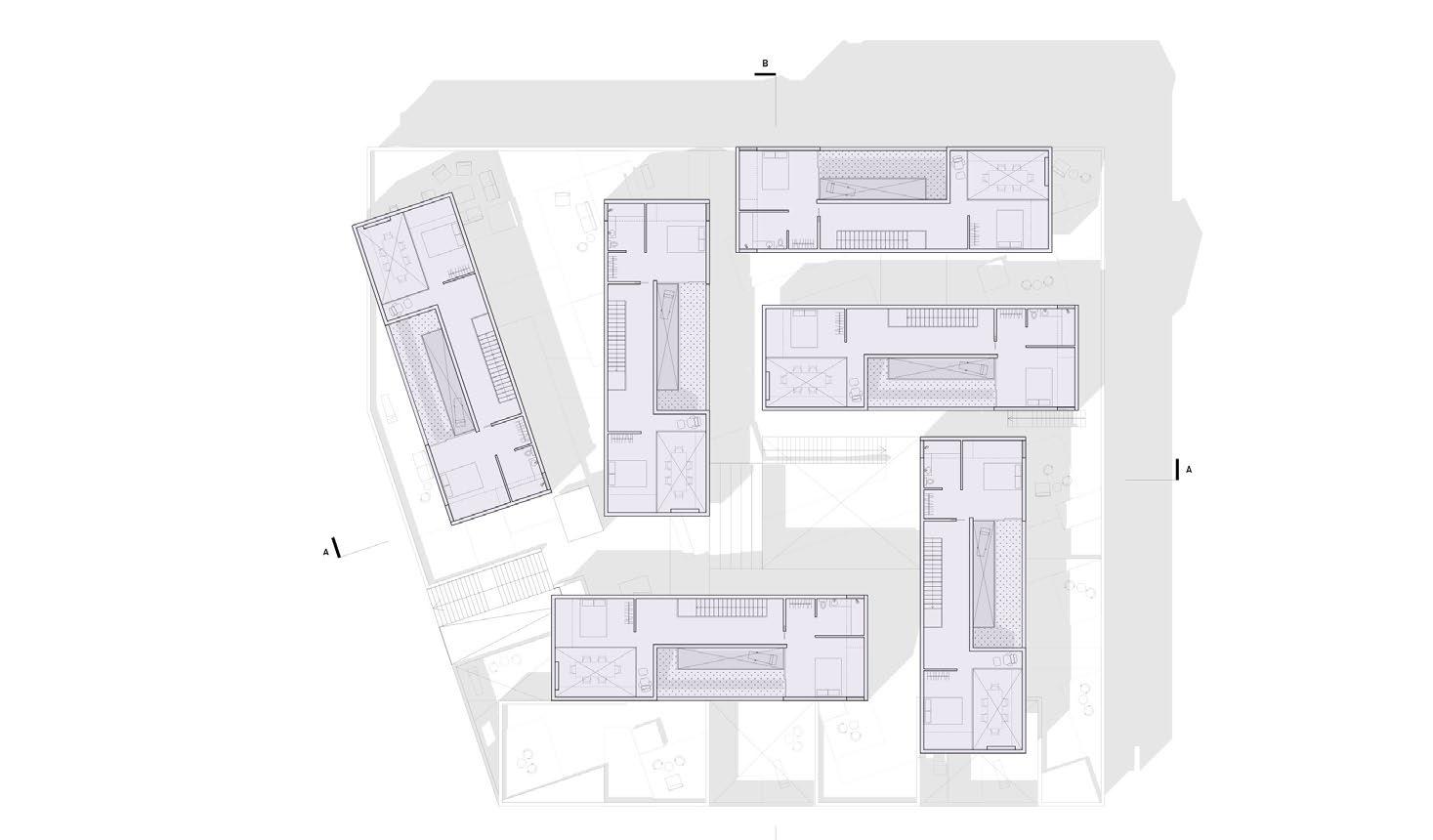
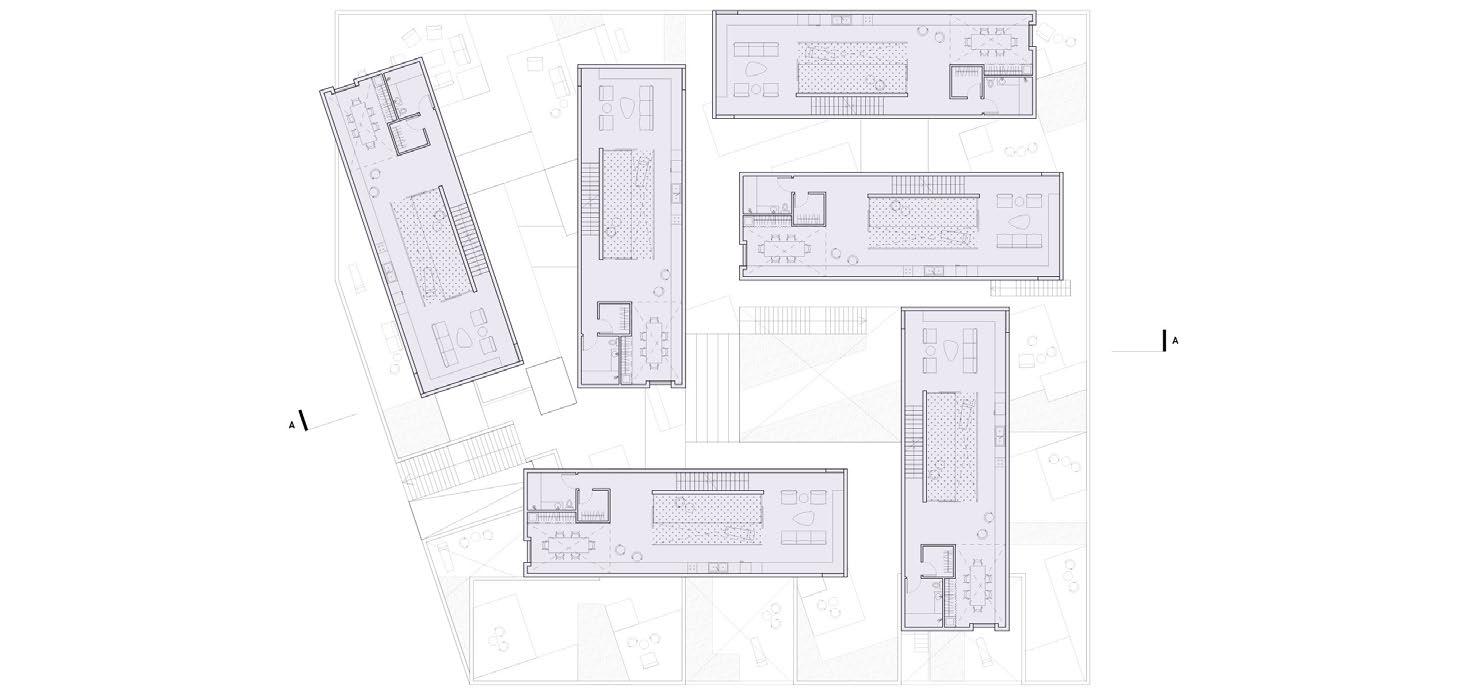
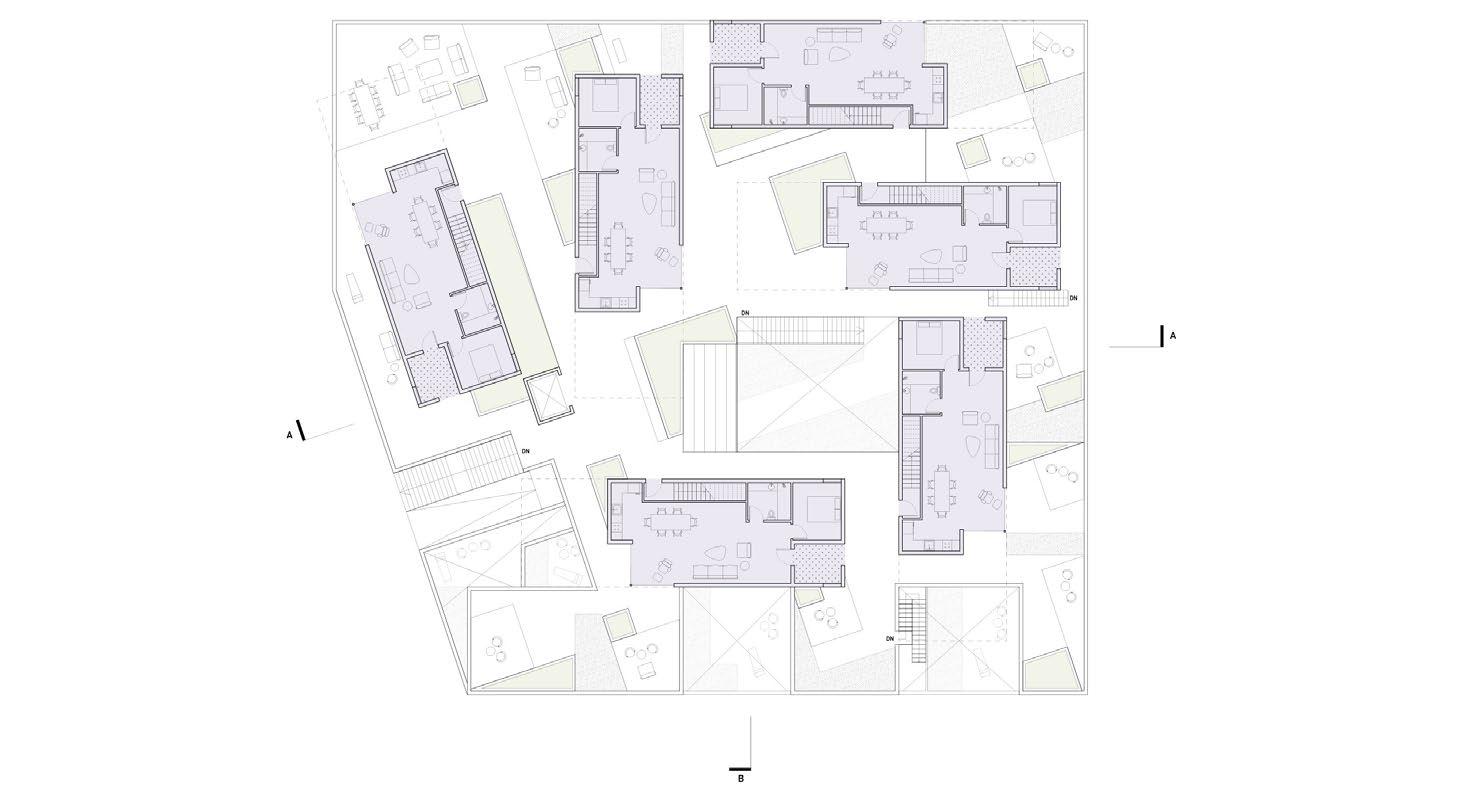
17 mixed-use residential MUCHAS CASITAS plan +1 plan +2 plan +3
Nichiha Miraia Fiber-Cement Panel
Nichiha Paneling Clipping System
Dens Glass
Waterproofing
3/4” Plywood
Insulation
Gypsum Board
2x6 Wood
Blocking
Glass Railing
Stainless Steel Railing Boot
Stainless Steel
Flashing
Stainless Steel Bolt
2x12 Wood Beam
Joist Hanger
Rip Stick
Wood Decking
Bison Leveling Pedestal
Drainage Sytem
Concrete
Primary Drain Gate
Overflow Drain
Glass
C.R. Lawrence Aluminum Mullion
Nichiha Spacer
Nichiha Fastener
Control Joint
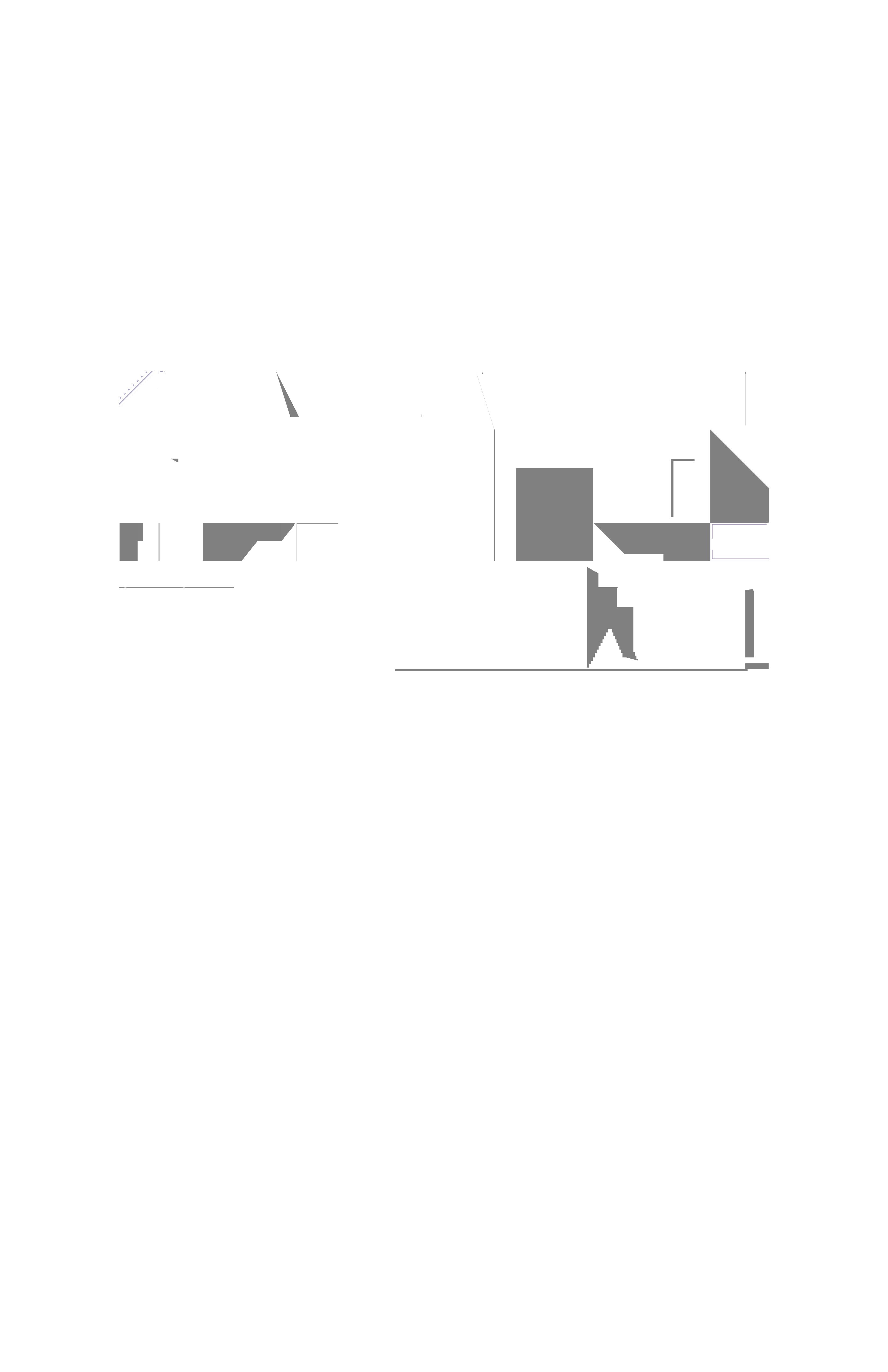
Planter
Succulents
Air Duct
Cabinetry
CMU
Steel Channel
Concrete Column
Column Cap
MUCHAS CASITAS
1 3 5 8 6 10 31 32 29 30 33 21 34 35 36 Top of +51’ Start of +41’ Fourth +37’ Third +26’ Second +15’ Street 0’Commercial -10’Residential -20’1 2 3 5 6 7 8 9 10 11 12 14 15 16 17 18 19 20 21 4 13 22 23 24 25 26 27 28 29 30 31 33 34 35 36 32
18 mixed-use residential section detail

ALIGN 10 11 12 14 13 15 16 6 17 9 4 18 19 20 22 24 23 25 9 1 4 3 5 6 7 8 9 2 7 28 26 27 7 6 27 1 5 3 4 8 26 21 14 ALIGN Roof 0” Pitch 0” Level 3” Level 3” Level 0” Level 0” Parking - 0” Parking - 0” 19 elevation detail / section details mixed-use residential MUCHAS CASITAS
plans, stair volumes, and their origins, composite drawing
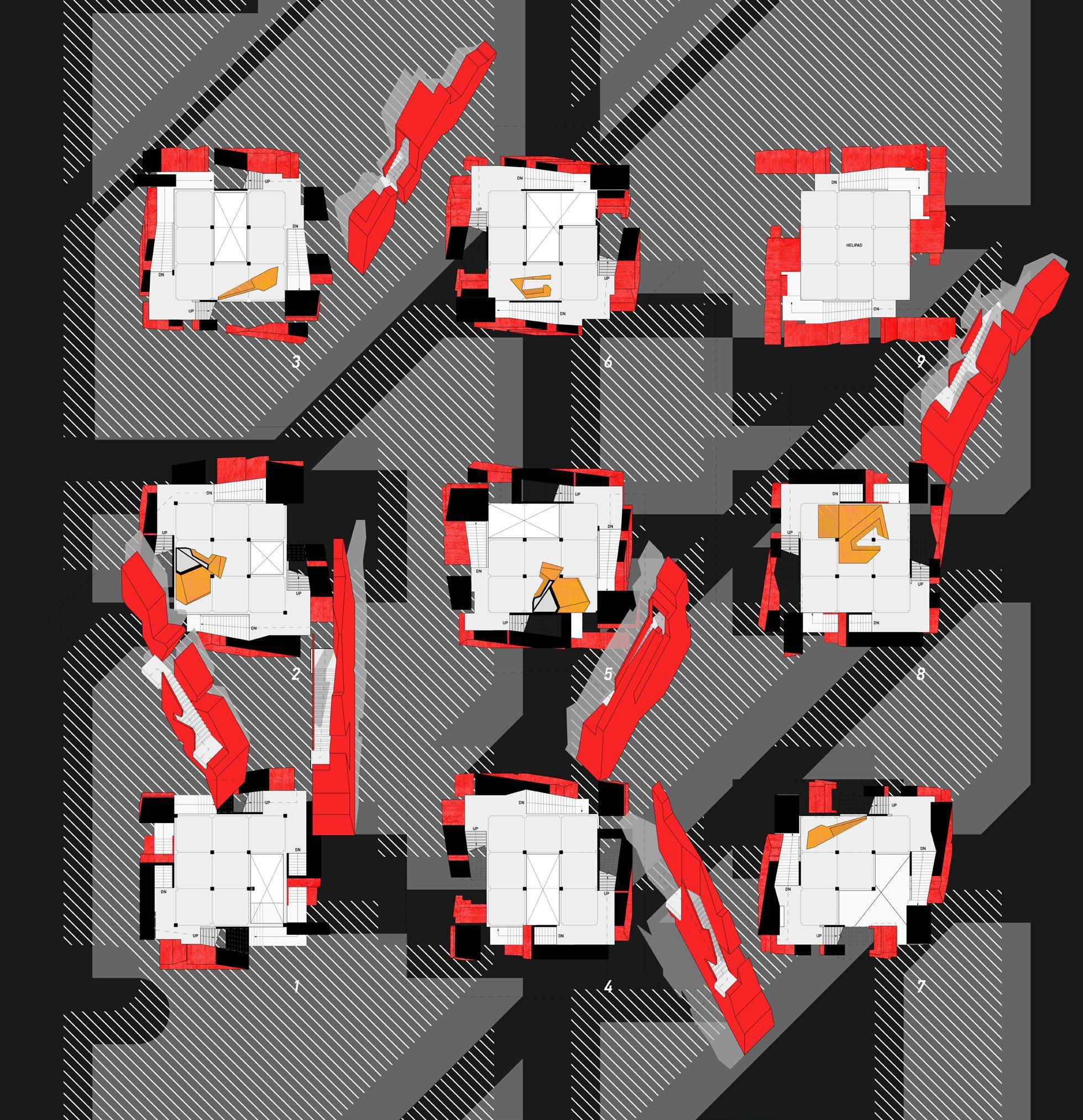
20 tsunami evacuation
OBLIQUE
tower
TOWER
TOWER OBLIQUE

Tsunami Evacution Tower in San Diego, California
In collaboration with Noah Mora and Jessica O’Brien Studio Instructor: Axel Schmitzberger

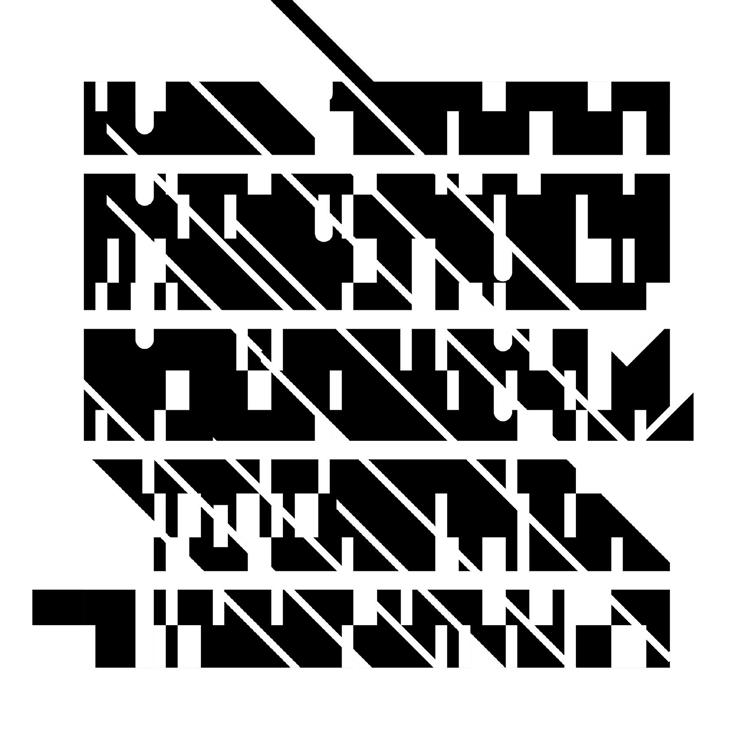
Tower Oblique is a flexible structural framework generated through experimentations with orthographic architectural projections to explore the potential of precast concrete. The tower is located a block from the waterfront in San Diego, deep within an inundation zone where a tsunami can potentially do severe damage. The tower is positioned directly along the main evacuation route, and social hub of the peninsula, Mission Boulevard. Lifted above the site, the tower allows water and debris to flow through the lower levels of the project while sheltering inhabitants above. The intention is a tower that would be as effective as possible in aiding people in the event of a tsunami while generating an iconography based on circulation and flexibility.
Oblique geometric and field condition studies guide an aesthetic and logic for the project that is repeatable and efficient for the utilization of precast concrete. The tower’s systems are exemplified in the four main stair volumes which repeat throughout the building. Each floor has two stair volumes and is composed of multiple elements: an interior precast concrete volume, a precast concrete staircase, and an outer and inner façade which is visible from outside and within the tower. The organization of systematic volumes throughout the tower ensures that every repeatable component is utilized either as an object that is tactile or as a façade component that defines its iconography. All components are modularized precast elements to ensure convenience in manufacturing, transportation, and construction. The tower’s perceived complex configuration is constructed with ease by its systematic design which acknowledges and utilizes the intricacies of precast concrete construction.
21 field conditions tsunami evacuation tower TOWER OBLIQUE
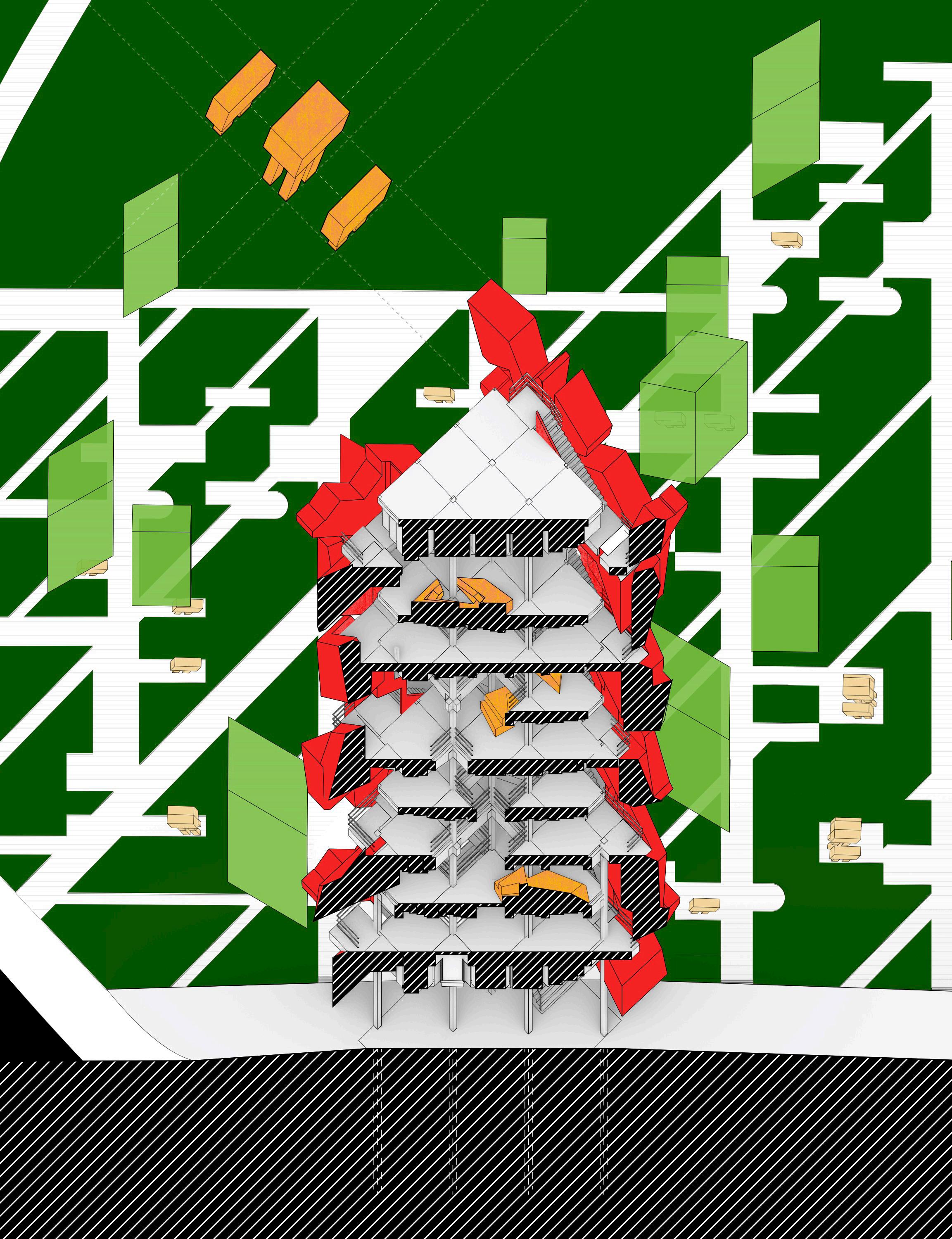
22 tsunami evacuation tower
TOWER OBLIQUE
project and site section
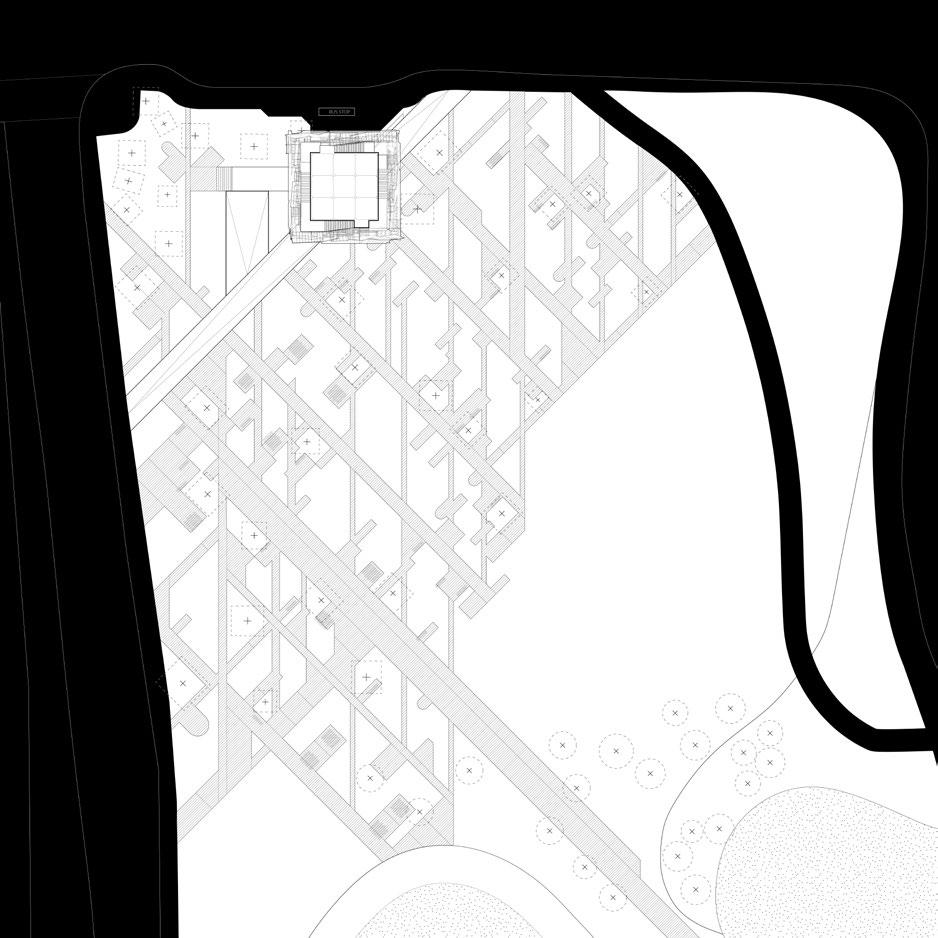
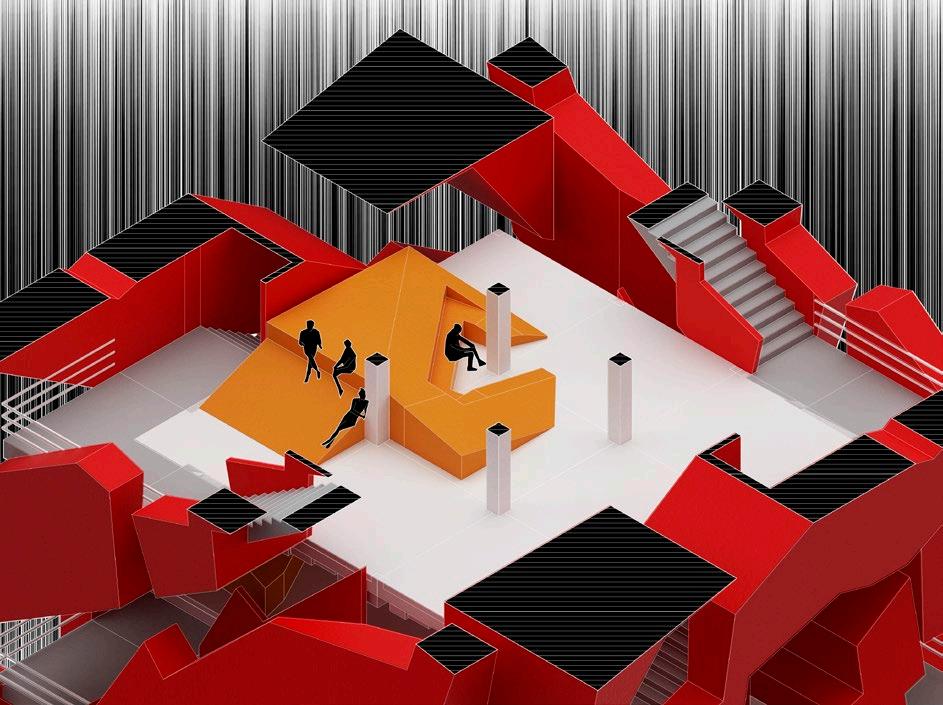
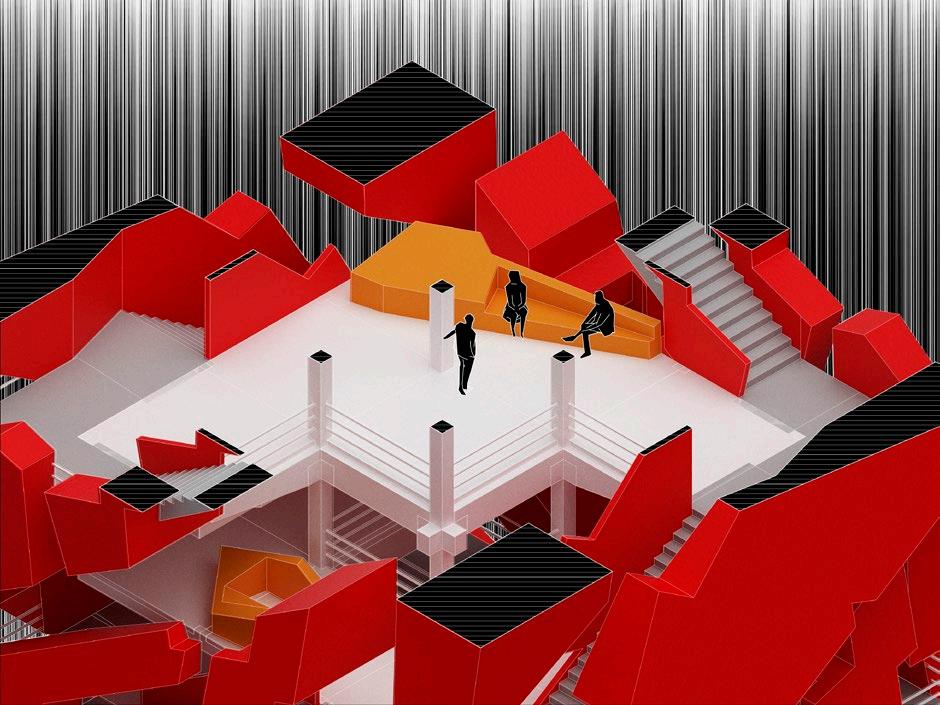
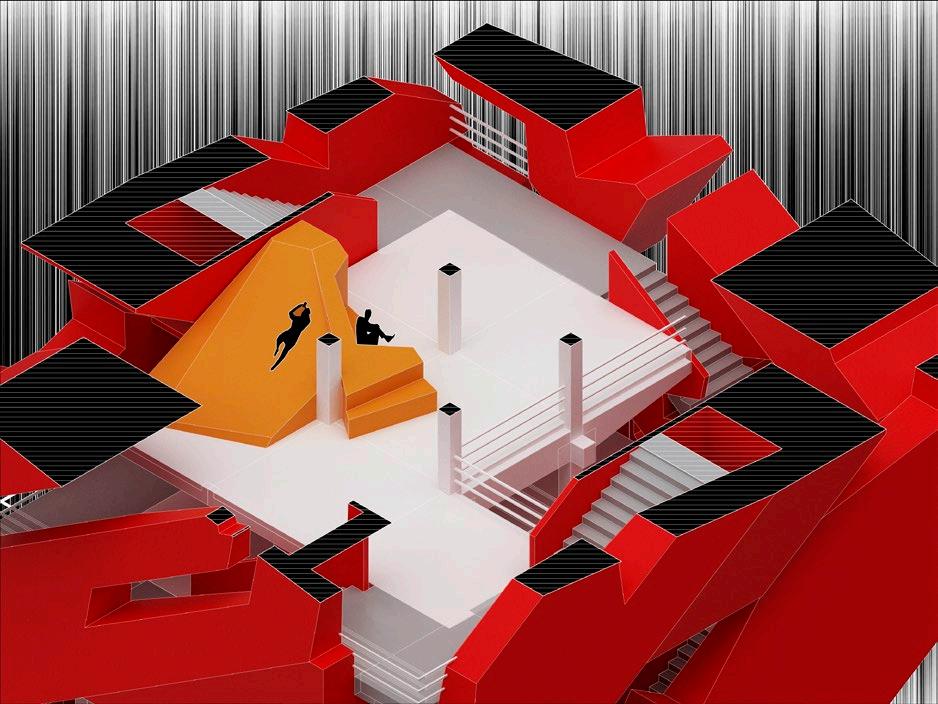
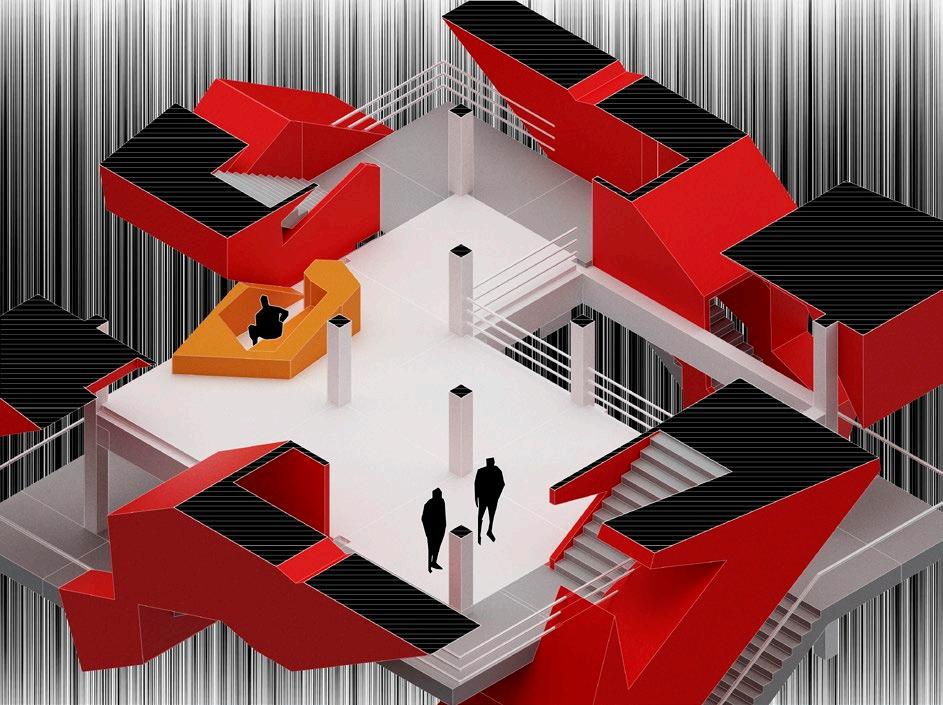
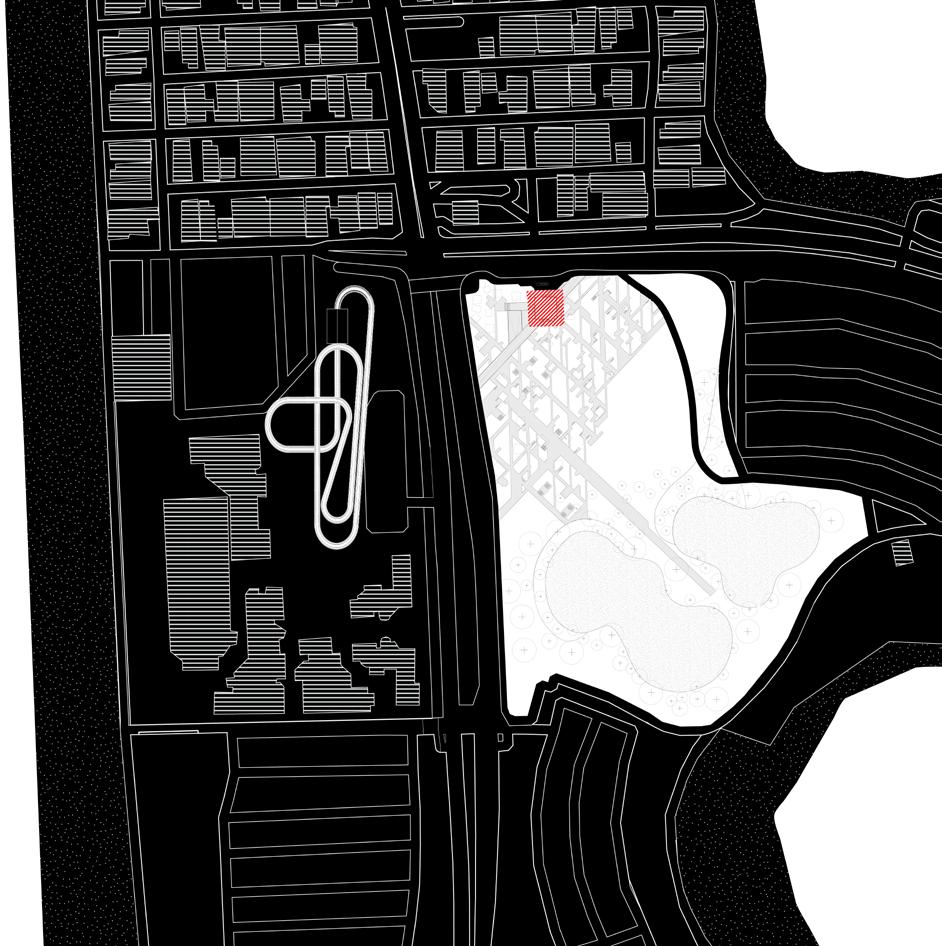
23
landscape plan
interior axonometric vignettes
site plan
tsunami evacuation tower TOWER OBLIQUE
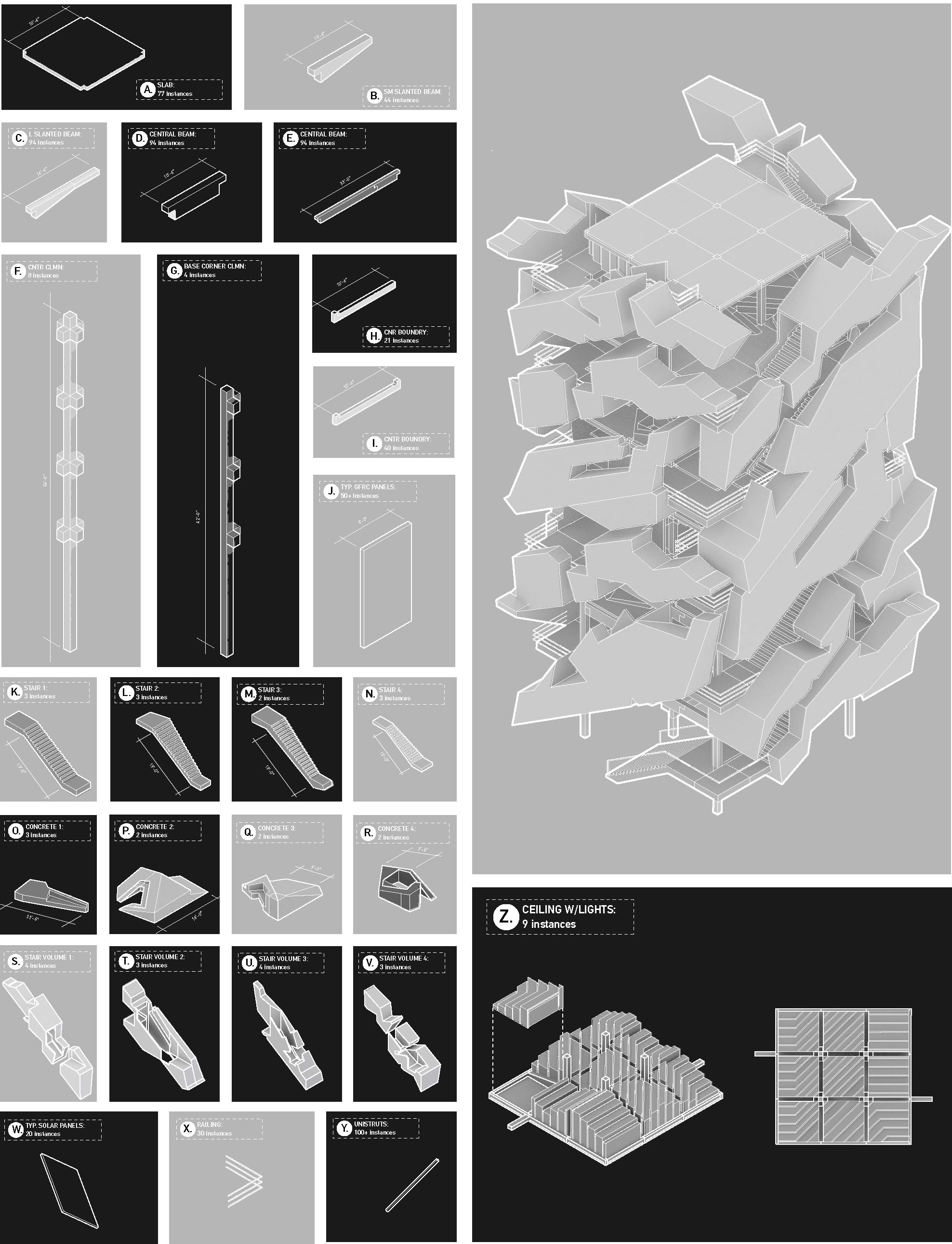
24 tsunami evacuation tower kit-of-parts,
TOWER OBLIQUE
assembly diagram
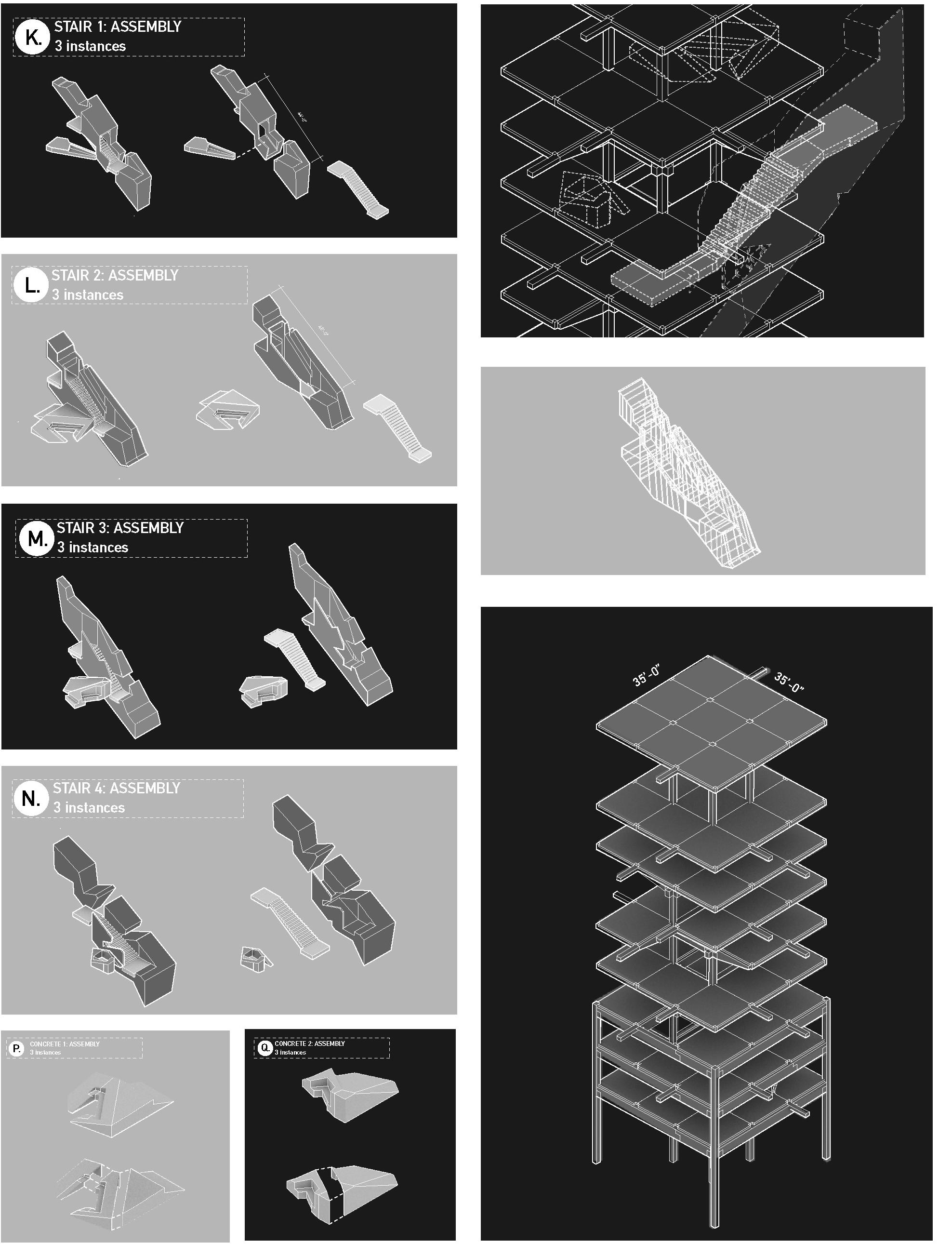
25
kit-of-parts, assembly diagram
TOWER OBLIQUE
tsunami evacuation tower
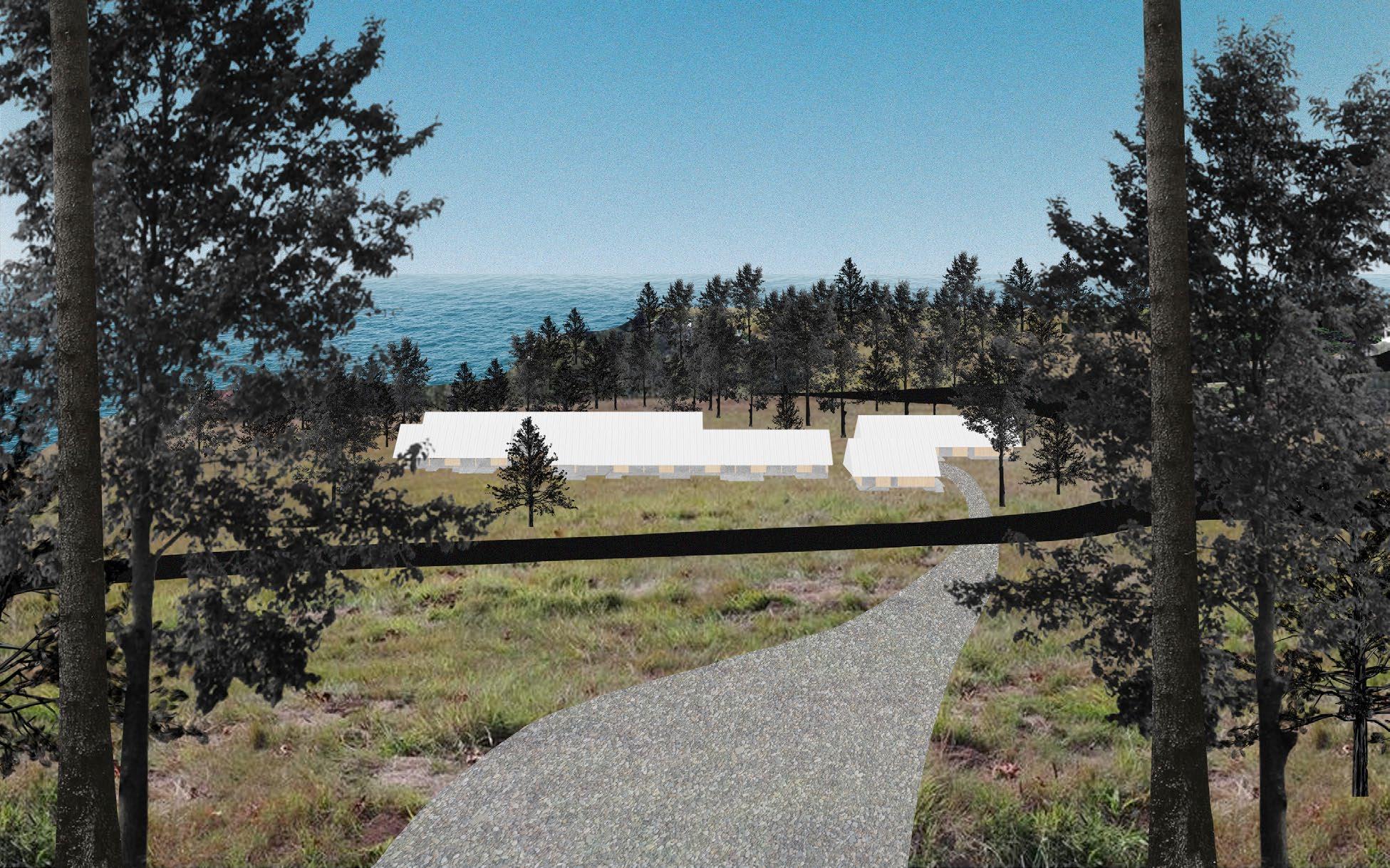
COMMUNAL ARCHIPELAGO community center
26
view from azaela park, collage
COMMUNAL ARCHIPELAGO
Community Center in Brookings, OR, USA
Cavin Family Travel Fellowship, 4-Day Competition, 2nd Place
The site is a bluff just above the Chetco River overlooking the Pacific Ocean in Brookings, Oregon. Just adjacent to Azalea Park and botanical garden, it features a rocky, rural landscape covered with douglas firs. The primary intention is to make a communal archipelago, both within and a part of the landscape. The buildings function as a collection of community services. Responding to local design, the buildings follow architect Bernard Maybeck’s tenants of design in which the natural landscape is preserved with minimal building footprint, layered greenspaces, distance between buildings, and separation of vehicular and pedestrian paths. Tectonically the buildings respond to the architectural vernacular of the indigenous Chetco sweat lodges, with heavy timberframed walls and roofs which embed themselves within foundations of local stone set in the earth. These foundations sustain the buildings, storing energy and water collected from the solar panels and runoff on the roofs. They also lift the buildings from the site, allowing the soil to continue to absorb rainwater, insects or small animals to pass, and the ecosystem to thrive. The post and beam timber construction allows for a free facade, in which sliding glass panels open the interior spaces up to the expansive site. Akin to the local community, the communal archipelago is a loose collective, where each island is recognized as an integral individual part within the whole of the local community.
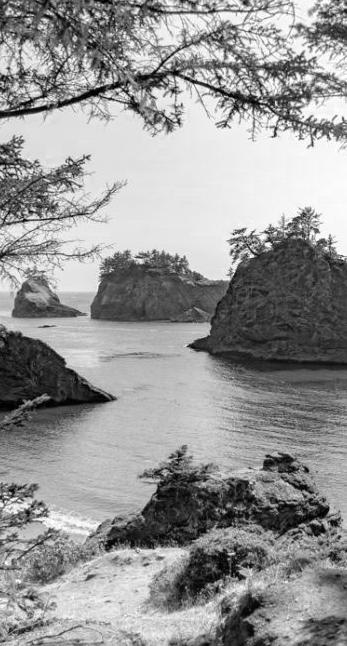
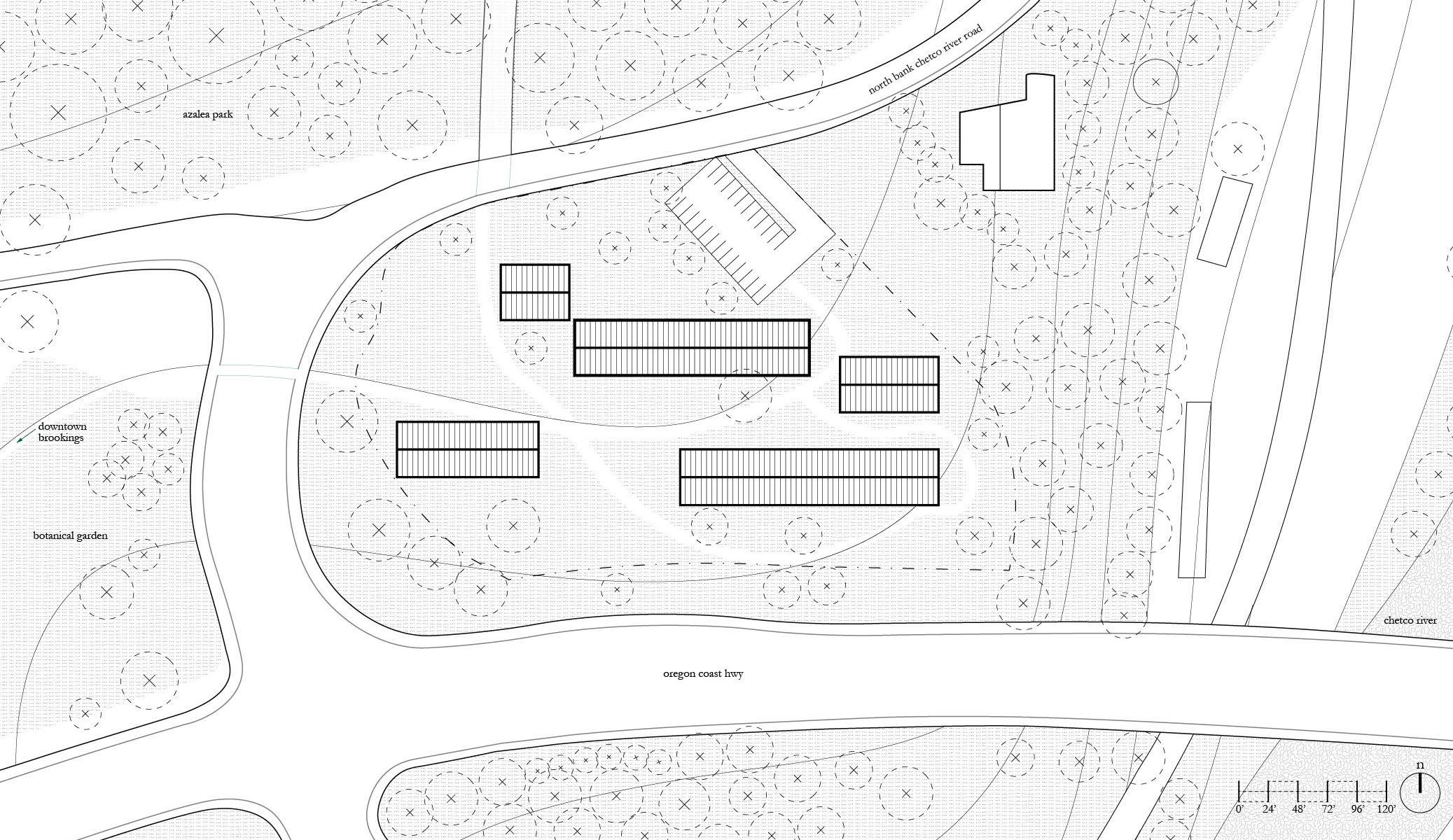
COMMUNAL ARCHIPELAGO
community center brookings coastal landscape 27
site plan
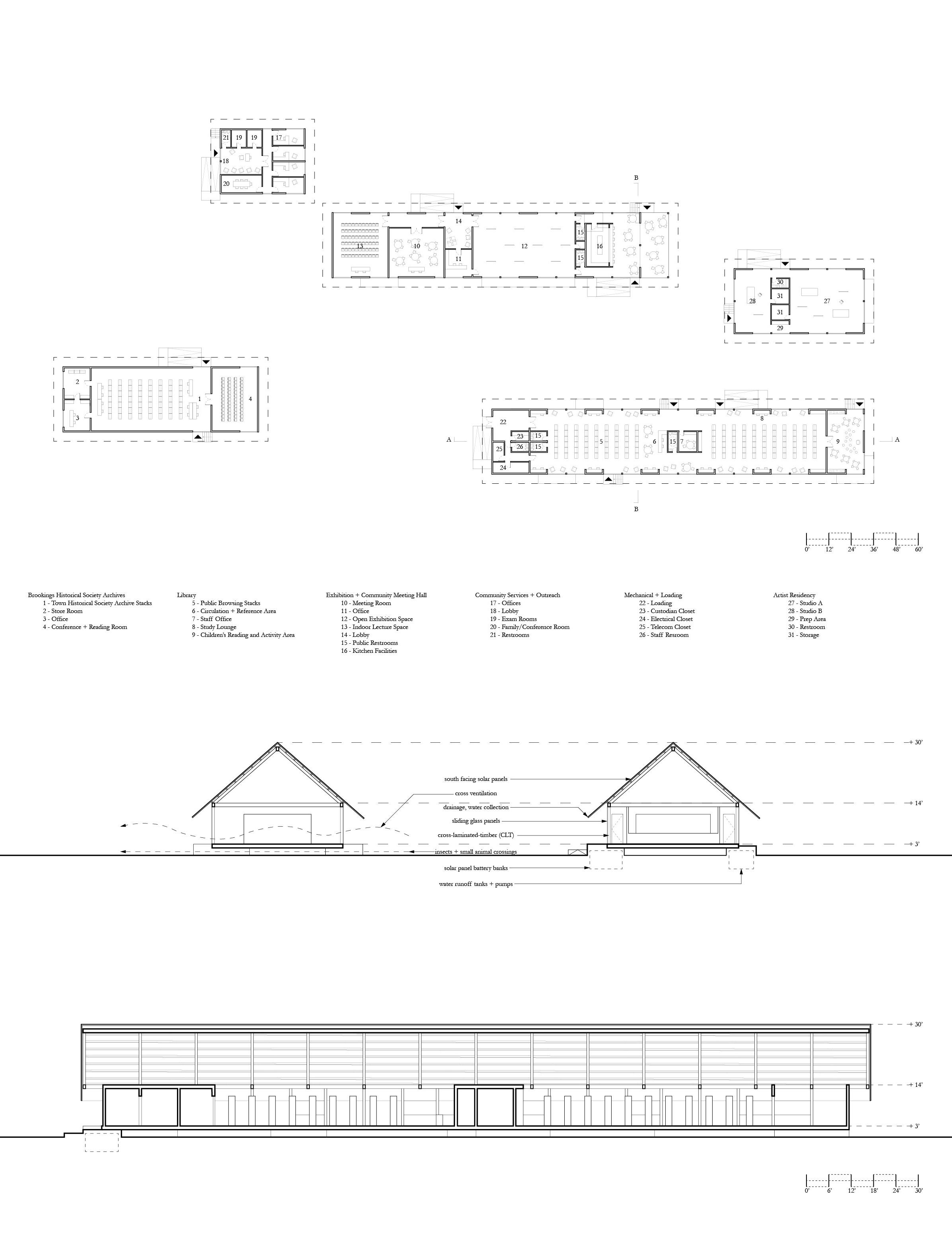
28 COMMUNAL ARCHIPELAGO community center archipelago plan / sections
supporting foundations axonometric / village axonometric
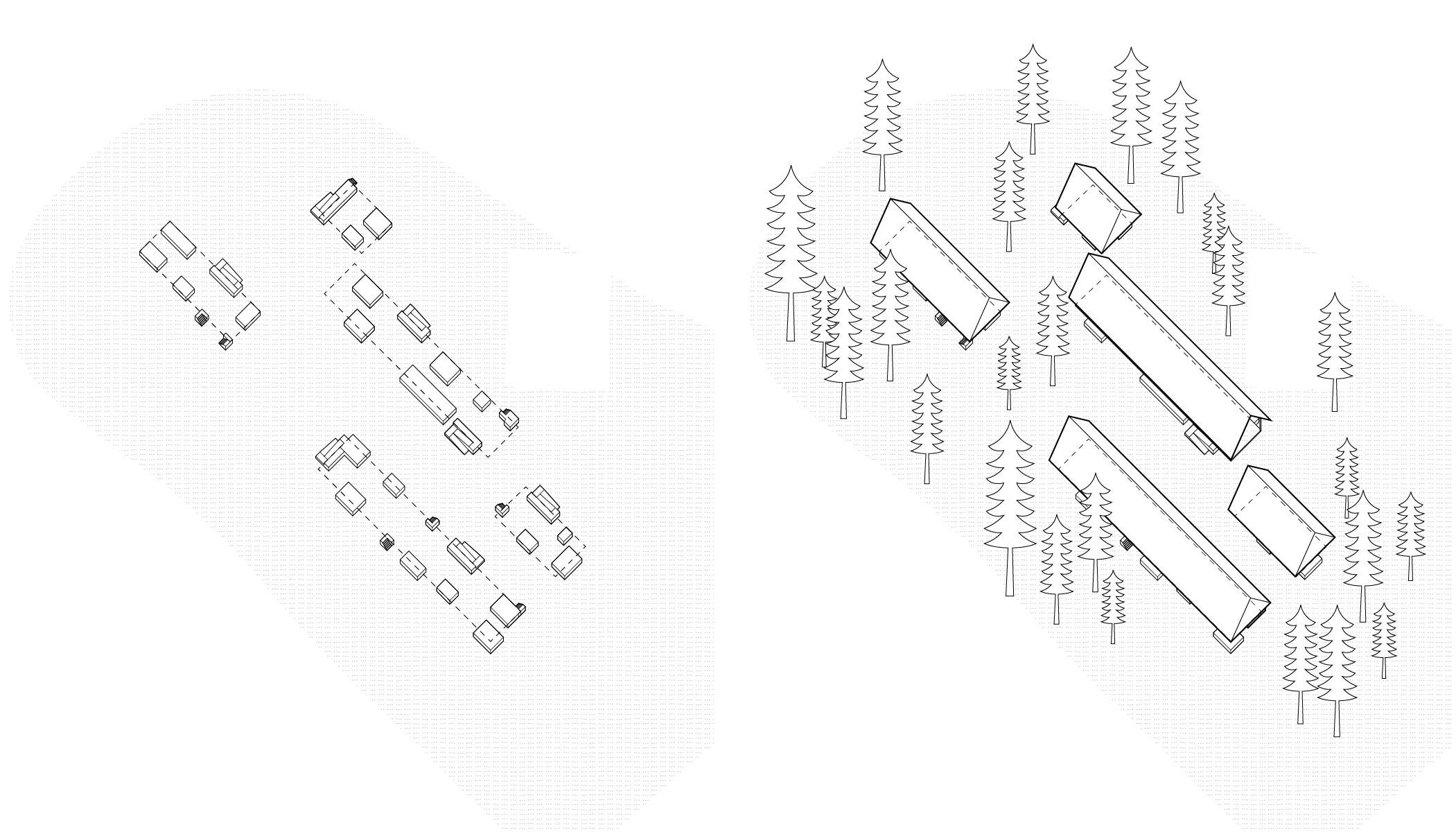
interior collage
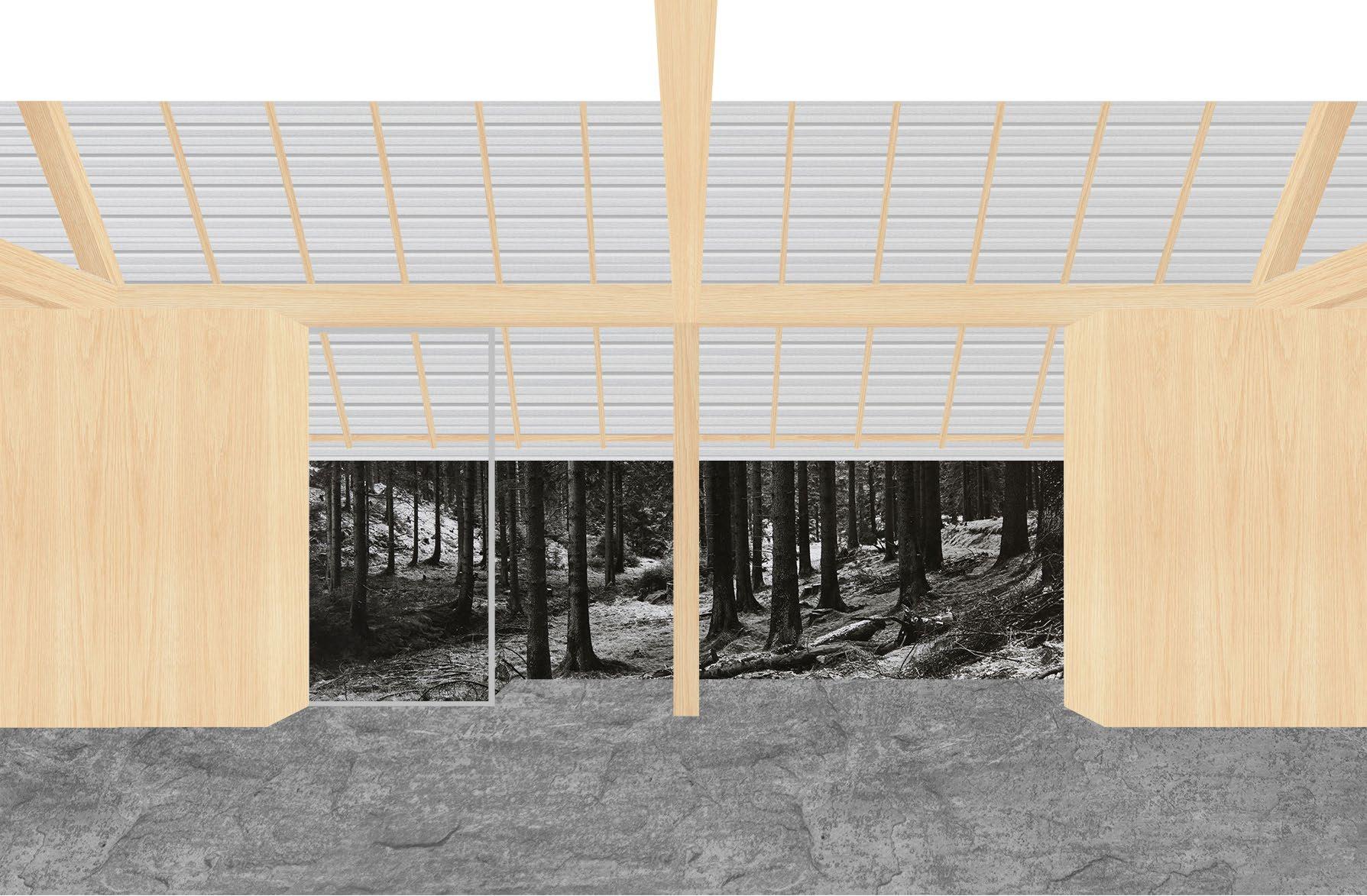
29 COMMUNAL ARCHIPELAGO
community center
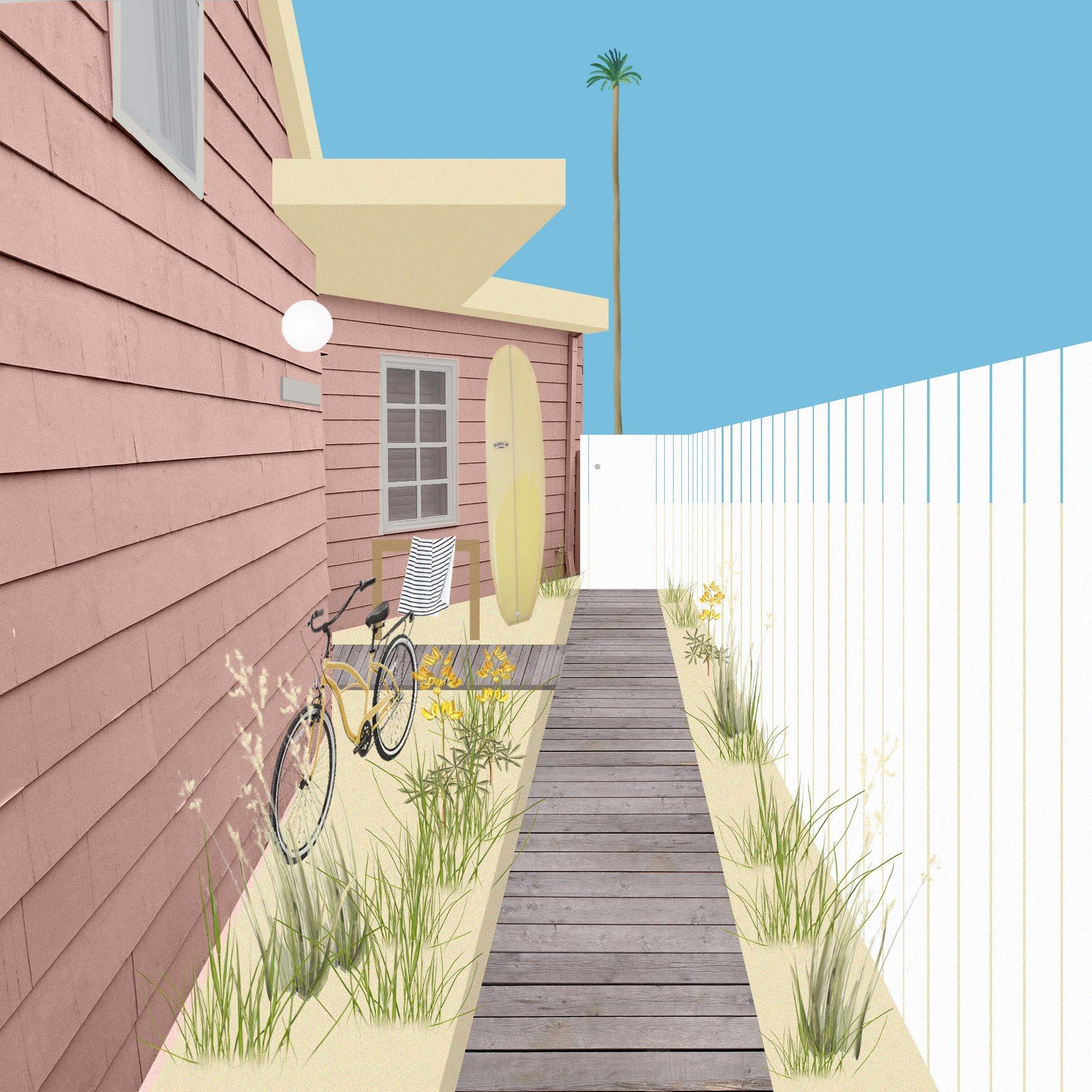
PACIFIC FAMILY RESORT residential renovation the pacific family resort promenade, conceptual collage | chet architecture 30
PACIFIC FAMILY RESORT
Residential Renovation in Ventura, CA, USA
Chet Architecture





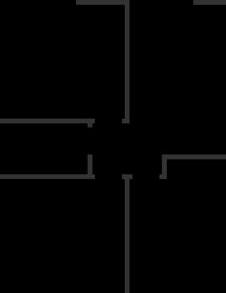






Located on a shared sea wall on the Southern California coast, just north of Ventura, is the Pacific Family Resort. The lot is long and linear, a conical shape expanding towards the ocean. Onsite exists two structures, of different periods and styles, unified through the materiality and color of their siding as well as a series of curved walls. The primary objectives of the project are to increase the connection of the building to its site, towards each structure, and to create a comfortable living environment for all family members to come and go as they please - akin to the experience of a resort. These objectives are achieved through the renovation of the deck, living spaces, their thresholds, the addition of bedrooms and millwork, and the connectivity of the side-yard promenade.
Pacific Family Resort was designed during my time as a Designer at Chet Architecture. I acted as the Job Captain on this project, working directly with clients and consultants, and producing aspects from design to documentation. The project concluded with a permit set, in which I produced the required documentation for the local jurisdictions.
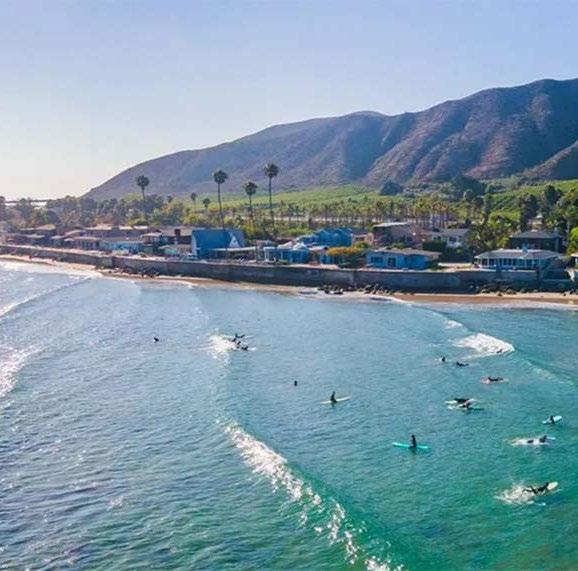
PACIFIC FAMILY RESORT residential renovation 31
ground and site plan | chet architecture site | chet architecture / MLS
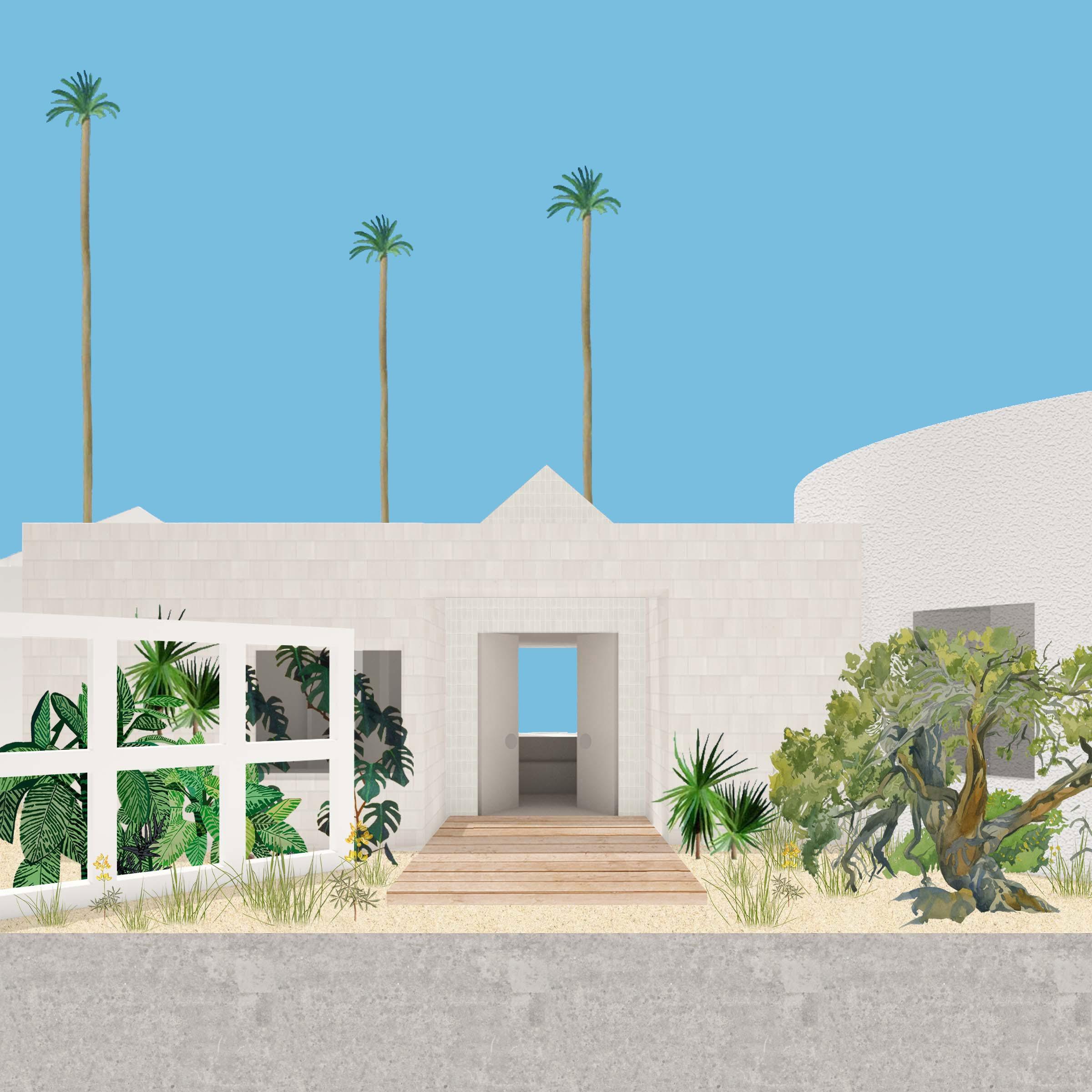
32 residential renovation entry, collage | chet architecture PACIFIC FAMILY RESORT
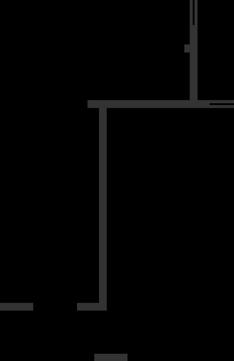
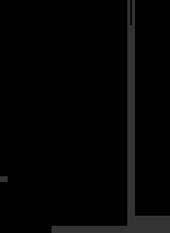









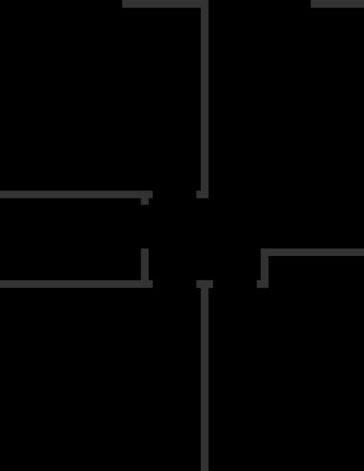


33 residential renovation plan 0 | chet architecture plan +1 | chet architecture PACIFIC FAMILY RESORT
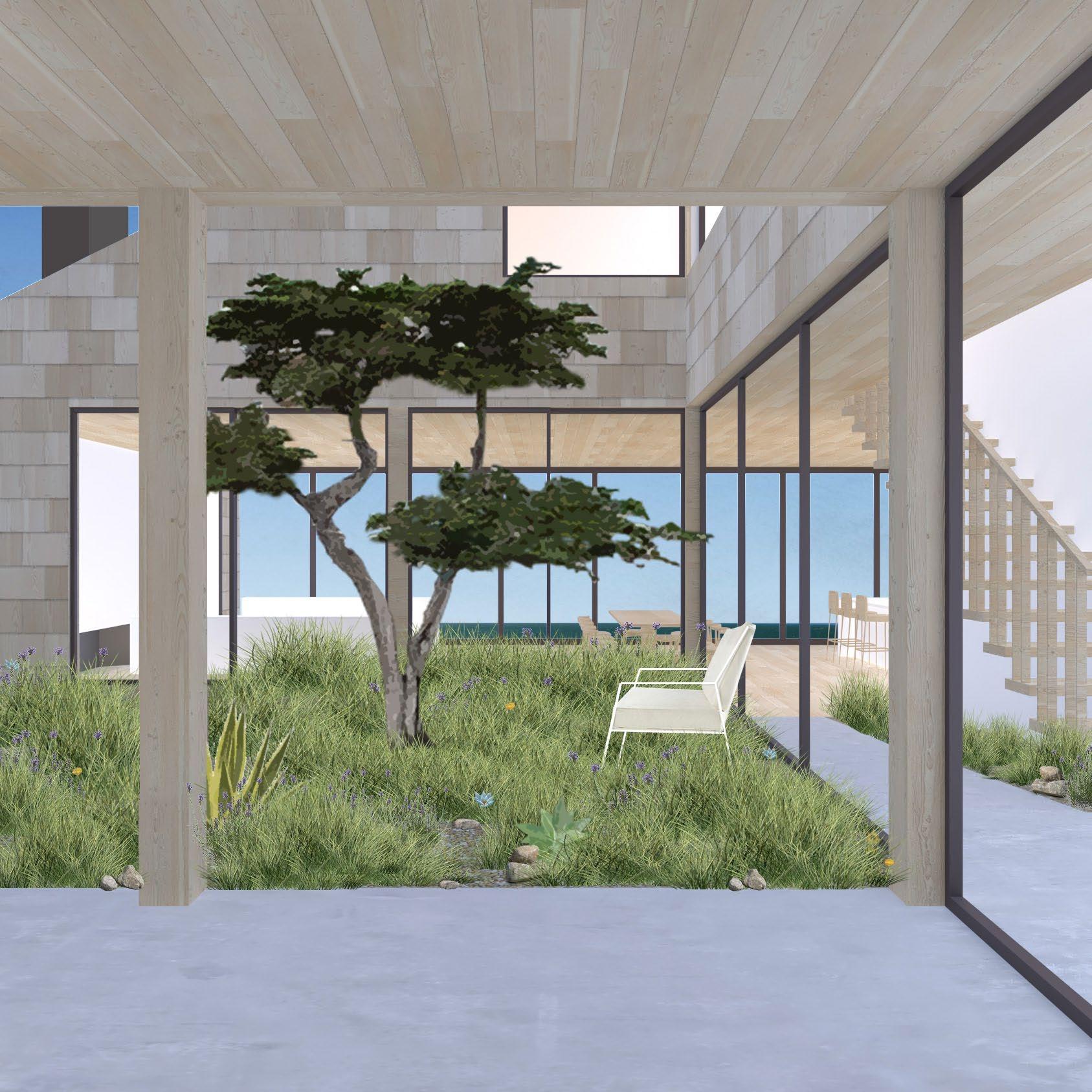
A COURTYARD HOUSE ON THE ROCKS single-family residence in the courtyard, collage | chet architecture 34
A COURTYARD HOUSE ON THE ROCKS
Single-Family Residence in Ventura, CA, USA
Chet Architecture
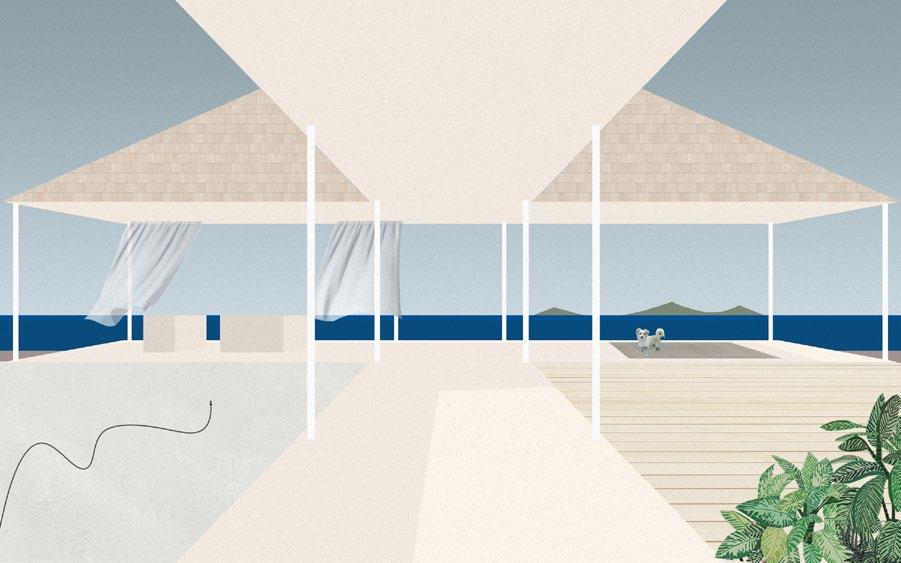
The site is a rocky beach on the Southern California coast, just north of Ventura. The House is a weekend home for a family to get away from the big city and be immersed in the natural beauty of the coast, the surf, the landscape, and the California sun. The clients desire to be open to the site environmentally, socially, and spatially. Conceptually, the project is an archetypical courtyard house yet open towards the ocean. Sited on the rocks, the project is conceived as a shell, porous and solid in particular areas, as if it were sculpted by the ocean itself. Its materiality goes against this, with a vernacular cedar cladding akin to that of Sea Ranch. The form of the courtyard house creates a feeling of interconnectedness for the family, as all spaces connect to the central garden, and its porosity a connection with the natural landscape. The ocean-front portion of the living level is one contiguous kitchen, living, and dining space with sliding glass panels on either side to open up completely or as desired to the courtyard and Pacific. Bedrooms are designed with flexibility in mind, for the family to utilize spaces as needs change through time.
site plan
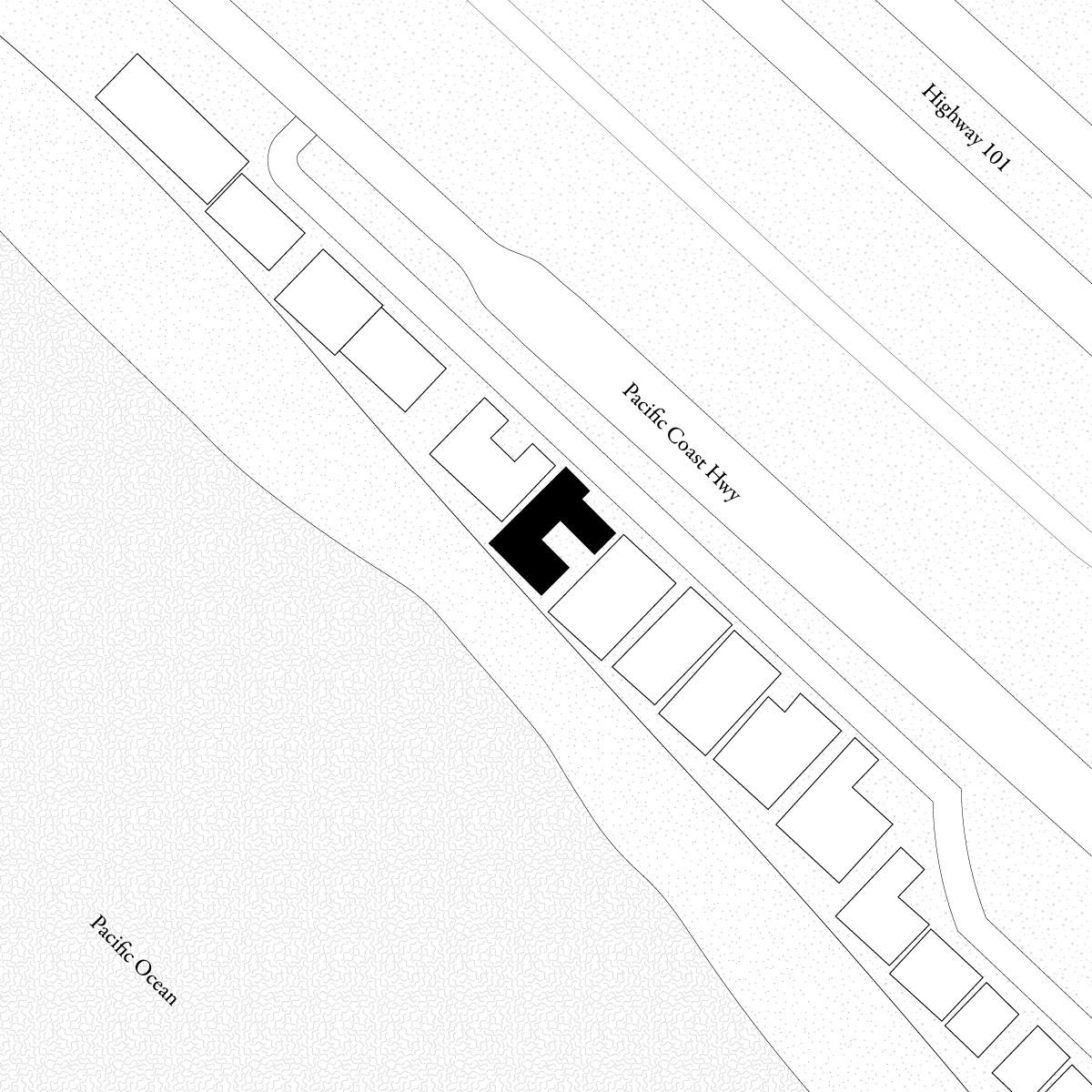

single-family residence 35
A Courtyard House on the Rocks was designed during my time as a Designer at Chet Architecture. I acted as the Job Captain on the project, working directly with clients and consultants, and producing aspects from design to documentation. The project concluded with a permit set, in which I produced the required documentation for the local jurisdictions. conceptual diagram | chet architecture open to the coast, concept collage | chet architecture
in the kitchen / on the second floor, collages | chet architecture
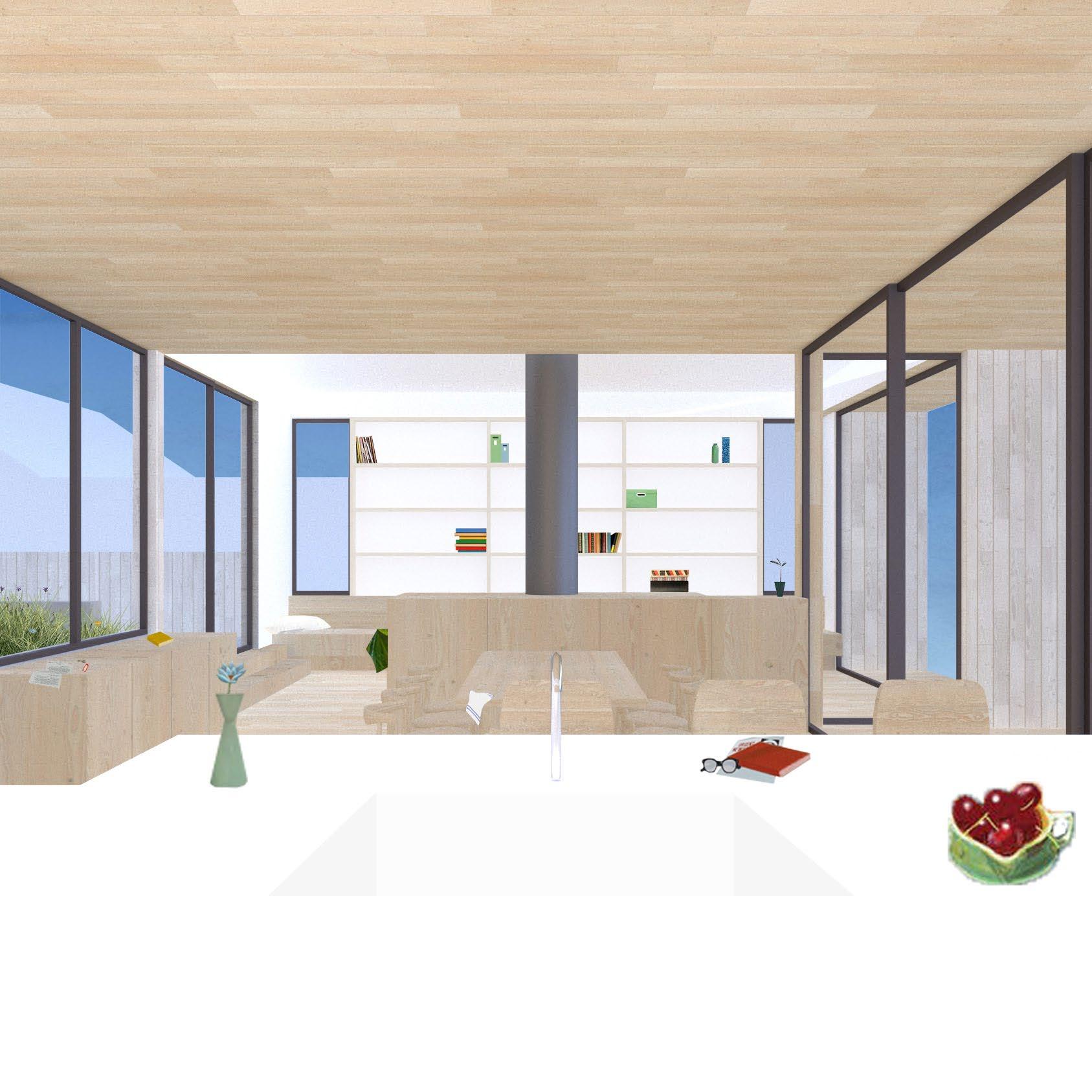
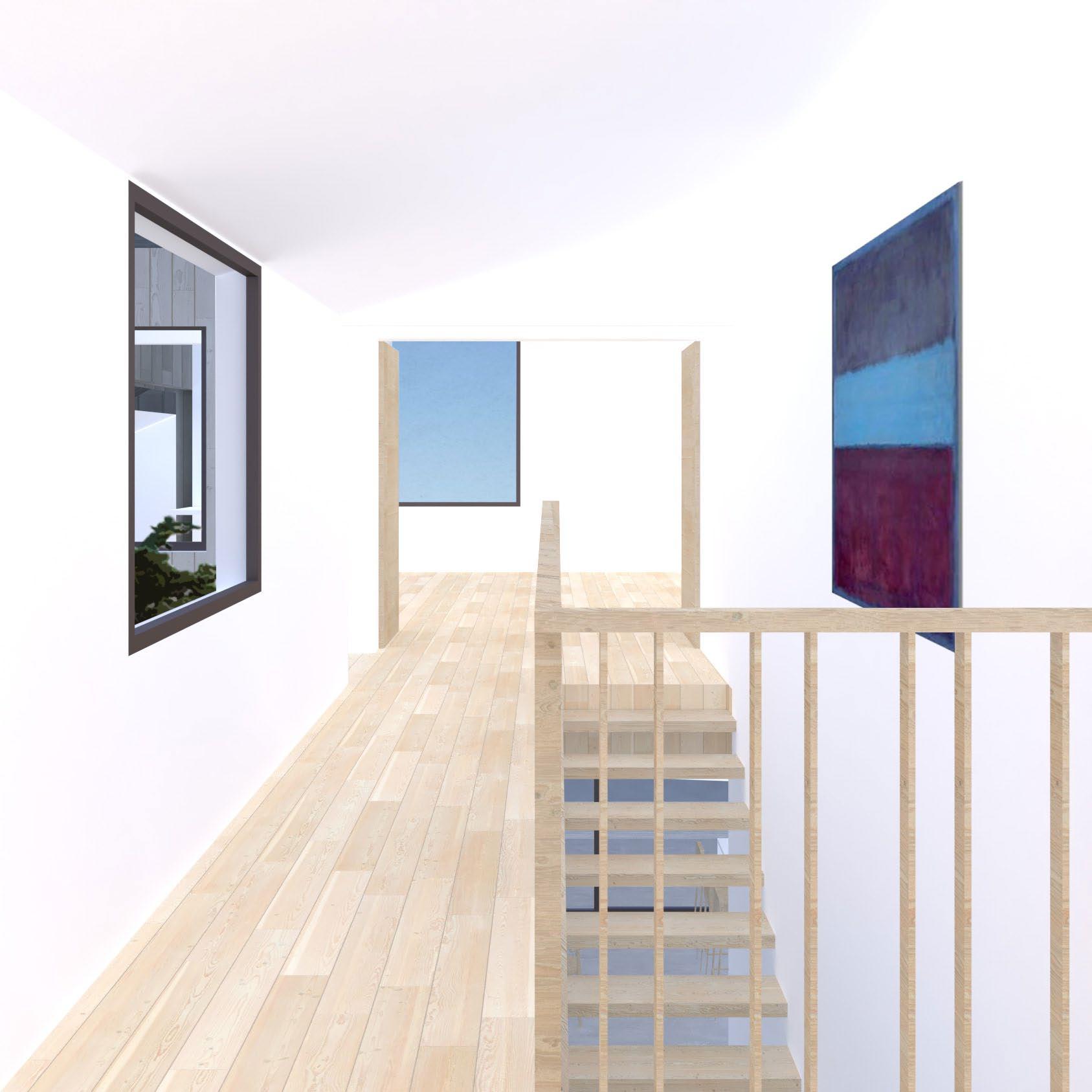
36 single-family residence
A COURTYARD HOUSE ON THE ROCKS
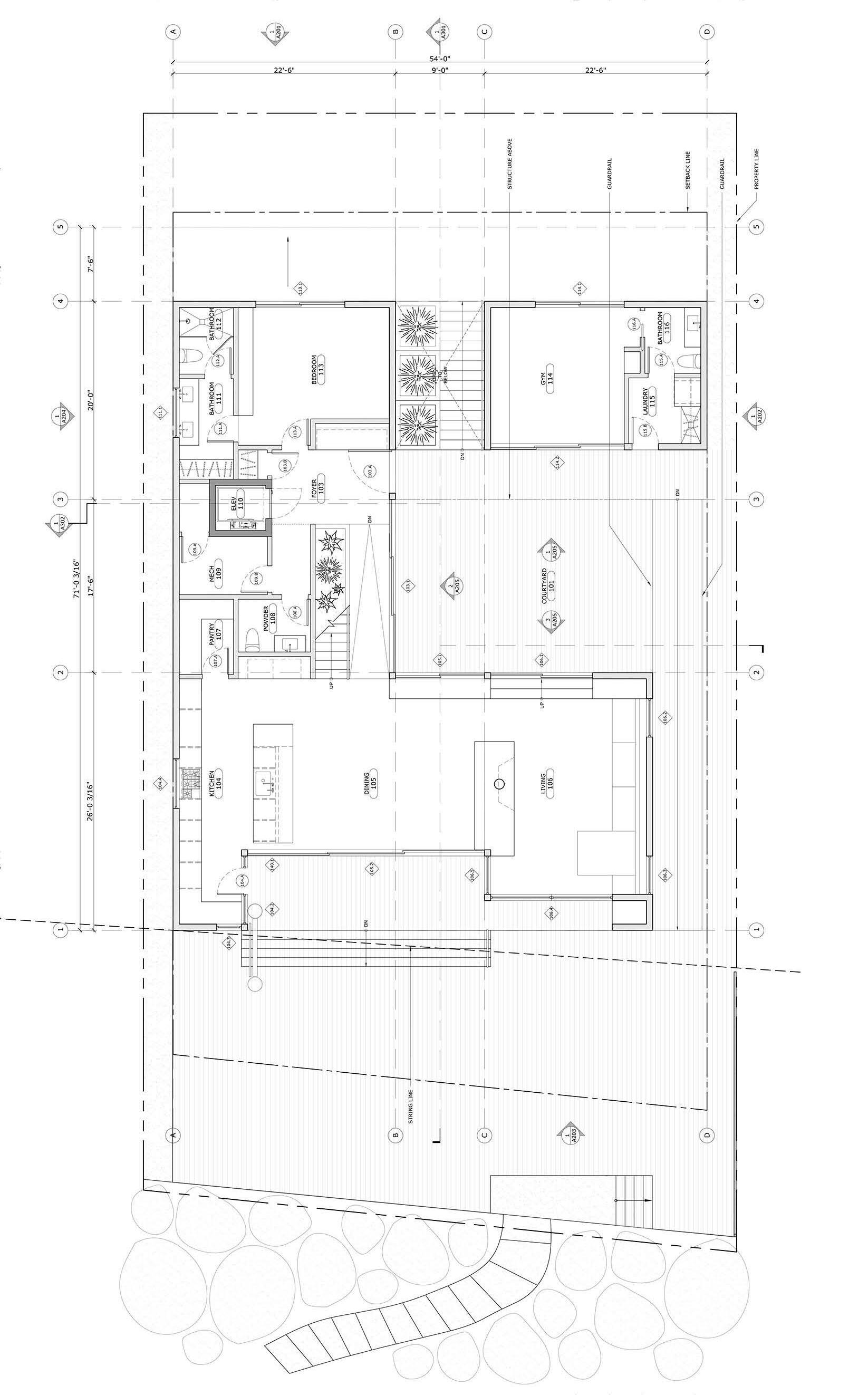
37 single-family residence plan +1 | chet architecture A COURTYARD HOUSE ON THE ROCKS
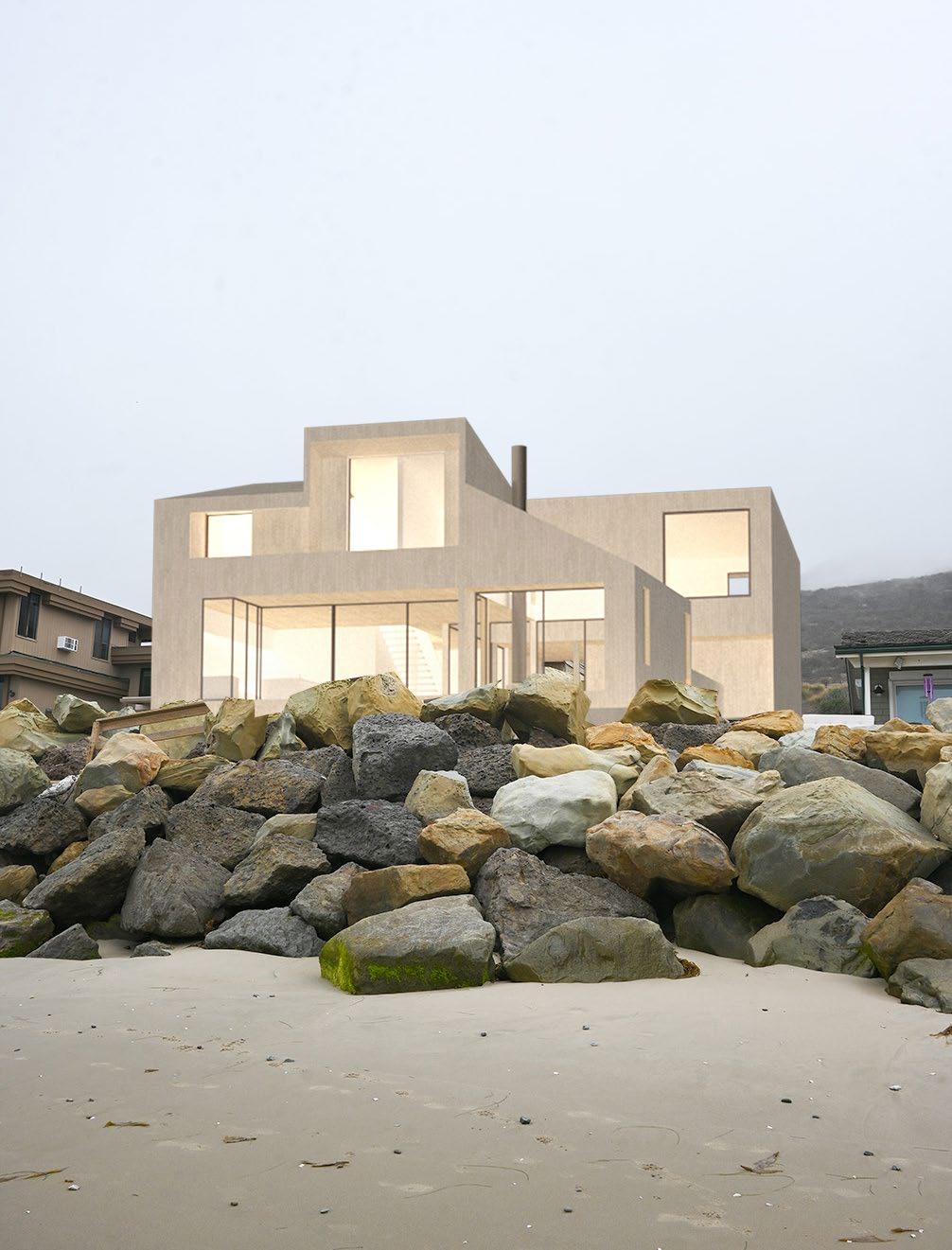
38 single-family residence from the beach, collage | chet architecture A COURTYARD HOUSE ON THE ROCKS
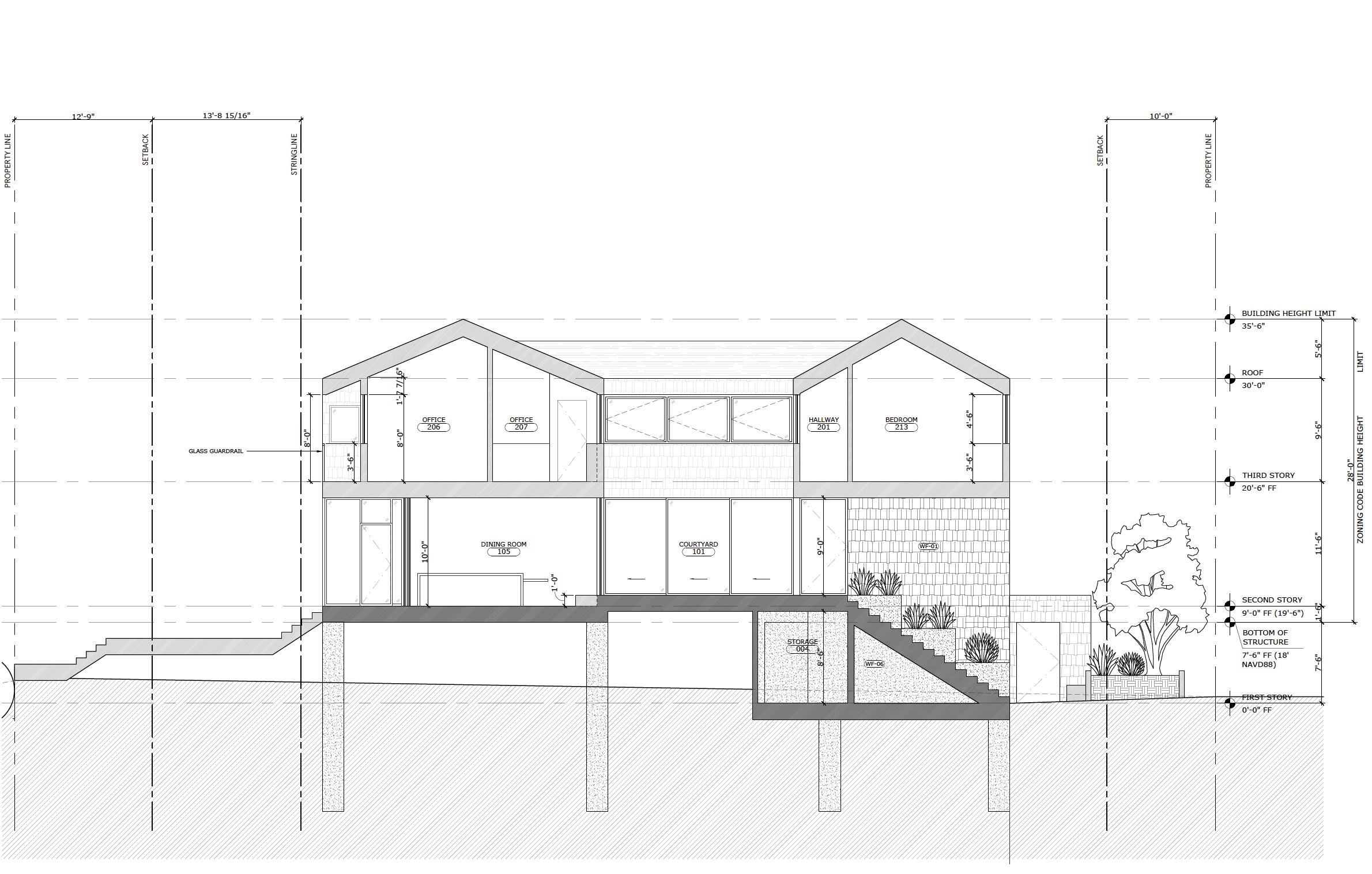
39 single-family residence longitudinal section | chet architecture A COURTYARD HOUSE ON THE ROCKS
Austin Henry Richards ahrichards.arch@gmail.com +1 (760) 271-0269 austin henry richards SELECTED WORKS
















































































