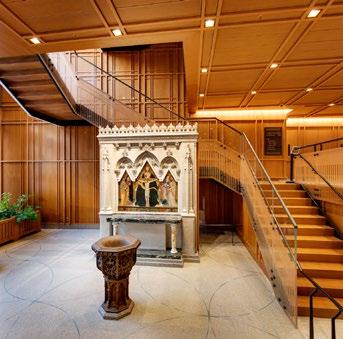
2 minute read
76 Trinity Commons
Large Projects, Greater than 5,000 Square Feet
NEW YORK, NEW YORK
DESIGN ARCHITECT PELLI CLARKE & PARTNERS EXECUTIVE ARCHITECT STEPHEN B JACOBS GROUP
“The design elements that stood out were the consistency and elegance of how it responded to the site. The softness of the fins that carry on from the pedestrian level to the top make a great texture against the fenestration of the building. The façade articulation of the first six levels is carried into the lobby ceilings and the wall panels unifying the design. The same design discipline is consistent in the Parish Hall and Library interiors making the spaces both comfortable and soothing. It invites the community into the building to find spirit and solace.”
Jury Comment


Trinity Commons is a complementary extension of Trinity Church—a historic parish designed by Robert Upjohn in 1846. This 314,500 square-foot secular community center and office tower is located on Wall Street in Lower Manhattan and provides a direct connection via pedestrian bridge to the historic Trinity Church. The project includes a 10-floor podium open to the community with gathering spaces, basketball courts, classrooms, studios, administrative offices and meeting rooms, as well as 17 floors of offices above. Trinity Commons holistically combines these community spaces with the mission and values of Trinity Church: Faith, Integrity, Inclusiveness, Compassion, Social Justice and Stewardship. Trinity Church describes Trinity Commons as a spiritual extension of the church and a resource for the community—a safe, welcoming space for residents and visitors of all ages and background. As part of the design process, the Lower Manhattan community was invited to participate in multiple public charrettes to contribute their ideas and preferences for this new building, which helped create community engagement and buy-in of the project from the inception. Trinity Common’s location is significant and unique. The building’s architectural response respects its context, but it also has an identity, which is distinguished and notable. Trinity Common’s exterior wall references Trinity Church’s Gothic expression of vertical ribbed piers and crenellations with its tartan grid of painted aluminum vertical piers and horizontal accents. The grid color changes during the day from copper to bronze and is a striking complement to the Trinity Church brownstone.
Photo Credit: ©Colin Winterbottom for Trinity Church Wall Street; Jeff Goldberg/ESTO






