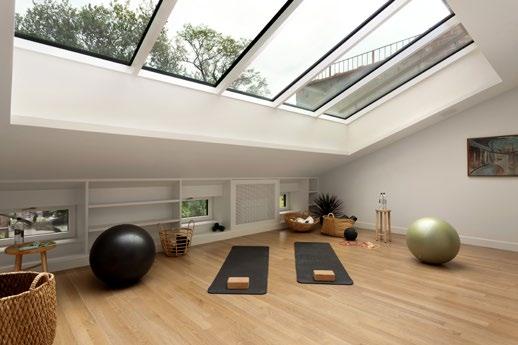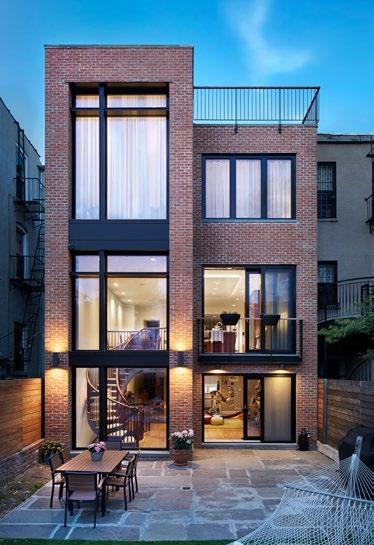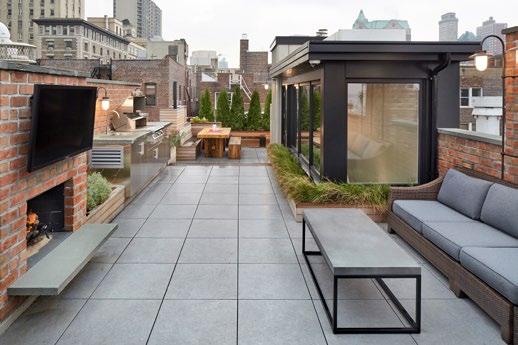
12 minute read
Design Possibilities of Passive House
4
DESIGN POSSIBILITIES OF PASSIVE HOUSE
by Michael Ingui, AIA, Partner, Baxt Ingui Architects
Beyond the performance benefits of Passive House building, one of the most exciting aspects for architects is opening up new design possibilities. Each of the five Principles of Passive House comes with its own unique co-benefits for homeowners and opens up a new opportunity for designers.
AIRTIGHTNESS
The first principle of Passive House is airtightness – building a well-sealed building that does not lose heat or air conditioning through cracks and holes in walls, doors, and windows. For homeowners, this is felt through reduced draftiness and unwanted moisture, fewer bugs, and less dust entering the home through cracks and crevices. For architects, an airtight building without drafts frees you from the need for radiators along exterior walls and for blanketing exterior windows with heating or cooling. In combination with proper shading, this unlocks the possibility for exciting spaces and large expanses of glass. The airtight strategy begins in the cellar with heavy-mill plastic vapor barrier that is continuous below the slab. This, along with rigid insulation, creates a warm and dry cellar. The plastic vapor barrier has a continuous seam along all four sides to the liquid-applied vapor-open product applied on the party walls from cellar to roof. At both the front and rear walls, and at the roof, the liquid-applied product is connected continuously to a smart membrane, or, in some cases, A-C plywood, with the A-quality side facing the interior. From here, installing windows without thermal bridges and sealing those windows to the smart membrane or equal is essential.

Large windows and a double height-space with a bridge connecting the front living space to the rear deck are made possible through our airtightness strategy. Photo Credit: Peter Peirce

Air sealed and framed party wall.
BALANCED VENTILATION WITH HEAT RECOVERY
Because Passive Houses are as airtight as possible, developing a ventilation strategy to fit each client’s exact needs ensures that they leave with the most comfortable home possible. The second principle of Passive House is balanced ventilation with heat recovery, which clients experience as feeling comfortable throughout the entire home. A successful airtightness strategy lowers heating and cooling loads enough to significantly reduce ventilation and other mechanicals significantly and can be placed in the center of the home. Often, Passive Houses in New York City do not need heating, except for a few days of the year. This enables a small VRF HVAC unit to provide heating and cooling for the entire home. With a successful airtightness strategy, you also get to choose where your fresh air comes from. We often elect to use an ERV to provide filtered, fresh air, 24/7. What this doesn’t account for is the need for a ventilation strategy. In our homes, that often means still providing a bit of exhaust at the kitchen range and, where needed, make up air for that exhaust. This creates a healthy, fresh interior space our passive house clients find hard to describe. Effective Passive House ventilation creates clean spaces while minimizing bulky design elements like excessive grilles and vents.

Our ventilation strategy allowed us to create a wide open kitchen with minimal ductwork and a full gas range in this Carroll Gardens Passive Plus House. Photo Credit: John Muggenborg Well-installed, triple-pane windows are one of the keys to achieving Passive House airtightness goals. Standard windows allow air leakage and drafts. High quality windows allow for large expanses of glass without fear that entire rooms will become unusable in the winter or dead of the summer. To ensure that the sun doesn’t overly heat spaces, proper solar management can maximize utility of every space in a house all day long. You can achieve this through decorative exterior shading, plantings, and siting the house properly. Passive-Certified and Passive-quality windows are a game-changer for homeowners because they create warm, safe, and quiet indoor environments. They are also highly customizable, and can free the designer to recreate historic windows, design intricate glass systems, and increase daylighting.

A showstopping feature of this Brooklyn Heights Passive House is a massive 5-plane skylight above the attic-level home gym. The unique feature required meticulous strategizing to ensure that the space didn’t overheat at peak hours of the day without reducing the height of the sloped ceiling. Photo Credit: Peter Peirce
THERMAL BRIDGE-FREE DESIGN
Thermal bridges are a primary cause of unwanted heat loss in brutal New York winters. A common thermal bridge in New York City townhouses occurs when a joist runs along tight to the outside wall without outbound insulation. This configuration will radiate the cold 3 to 4 or even 5 feet into a space through the finished floor and ceiling. In such a home, radiators are often working hard to heat construction materials along with the interior air in a house. By simply installing insulation between the first joist and the outside wall, even if this requires blocking, a thermal break is created. This reduces the need for heating to warm up any of the building’s materials. This, combined with high-quality windows and an airtightness strategy significantly reduces the amount of insulation necessary to thermally regulate a house. Ensuring that your engineers and designers eliminate them preconstruction can create a warm, stable temperature throughout the entire perimeter of a home.
This frees designers to mix materials that would typically pose risks of creating uneven patches of cold and heat throughout a space and preventing utilization of the entire space. Cleverly designed thermal breaks can ensure warm walls and floors from window to wall, without heavy reliance on costly features like radiant heating.

In this Carroll Gardens townhouse, a rear façade made almost entirely of glass and steel contains cleverly designed thermal breaks to keep the cold out. Photo Credit: John Muggenborg

In this Carroll Gardens townhouse, a rear façade made almost entirely of glass and steel contains cleverly designed thermal breaks to keep the cold out. Photo Credit: John Muggenborg A roof deck with a furnished penthouse provides indoor-outdoor living in NYC. Continuous insulation and a cleverly designed solar canopy ensure that the indoor area stays temperate, even in the middle of the summer. Photo Credit: John Muggenborg

CONTINUOUS INSULATION
Once you’ve created a successful airtightness strategy, reduced your thermal bridges, and installed Passive-quality windows and doors, there are a number of ways to provide continuous insulation, both interior and exterior. An essential step is working with your passive house consultant to run your design through PHPP, WUFI or a similar program ensures that you are properly insulated, that your wall details are vapor-open, and that you’ve located your dewpoint. For many of our projects, we install four inches of rigid insulation outboard of the roof joists, and still blow in cellulose dense pack insulation between the joists. This combination puts the dew point in the right location, while rigid insulation on the exterior stops most of the heat from making its way to the building materials in the first place. Our practice has found Passive House Consultants to be an invaluable tool to successful projects because they take the guess work out of insulation and thermal breaking decisions. There are very few other things that can minimize risk in this way. Continuous insulation creates a strong, low-energy building envelope throughout the entire house. This helps keeps buildings comfortable, even with large expanses of glass that would typically lower air temperature in upper spaces, such as attics and penthouses. All of this combines to create highly customizable spaces from cellar to roof. One of the significant benefits of having fewer mechanicals is being able to use the roof area for more exciting spaces. In New York City, these spaces are valuable and quite welcome. In fact, many neighbors who have seen the lack of mechanicals on the roofs of Passive House buildings we’ve created, have chosen Passive House retrofits to reclaim that space. Small Passive House mechanical systems, rooftop insulation, and clever ventilation strategies allowed this Brooklyn Heights Passive House to have space for an outdoor kitchen complete with multiple seating areas and even a full range. l

Design possibilities don’t end at the roof, though – in this cellar, Passive House strategies allowed us to include a home gym, kept cold, with an adjacent steam room for post-workout unwinding. Photo Credit: John Muggenborg
Photography: Peter Peirce


A partner at Baxt Ingui Architects since 2000, Michael believes in creative collaborations and allows his artistic process to inform his designs, blending art and architecture to award winning spaces and groundbreaking businesses. Michael is also co-founder of BIA Interiors (2016), an integrated and forward-thinking interiors firm within Baxt Ingui. A leader in High performance buildings, Michael is also the founder of the Passive House Accelerator (2019); and co-founder of Source 2050 (2021).

Oct. 14 | Oct. 21 | Oct. 28
Join this virtual five-part legal series covering issues affecting the architectural and design professions. Prominent attorneys from the three states will be featured in each program discussing contract management, licensing and ethics, human resource management, insurance issues and what potential trends are coming that may affect you. You can register for individual sessions or the entire series (AIA CES credits pending).*
Friday, October 14 (two sessions)
10:00-11:30am | The Architect's Guide to Contract Administration 1:00-2:30pm | Architectural Ethics
Friday, October 21 (two sessions)
10:00-11:30am | Managing Human Resources Risk in the Post Pandemic Office 1:00-2:30pm | Professional Liability Insurance Policy-What Architects Should Know
Friday, October 28
10:00-11:30am | Insurance Trends Roundtable: We've We Been and Where We're Going
Buy the Full Bundle and Save!
Full Registration for AIA Members is $195.
For information on additional pricing tiers and to register, click here.

HOW TO DESIGN FOR AIR QUALITY
We spend the majority of our time indoors. Find out why designing with the air quality of your home in mind can help impact your overall health and well-being.

When we spend time outdoors, we tend to forget how much fresh air is affecting us in positive ways. But what happens to us when we’re spending most of our time indoors? How can that affect our overall mood and health? To understand the science behind indoor air quality, we interviewed Eric Sun (Senior Manager and Air and Thermal Comfort Concept Lead, Standard Development) from the International WELL Building Institute. “Do you ever feel drowsy and lethargic in a packed meeting room? That could be because there’s too much carbon dioxide from people breathing and not enough oxygen to keep people alert and active. Carbon dioxide is actually dangerous at very high levels. Buildings without sufficient ventilation can lead to elevated carbon dioxide levels that cause fatigue, tiredness, headaches, dizziness and disorientation. It’s important to keep a balance of oxygen and carbon dioxide to keep people healthy and productive,” Sun said.
THERMAL COMFORT CAN CONTRIBUTE TO HEALTH AND WELL-BEING
Thermal comfort is the condition of mind that expresses satisfaction with the thermal environment and is assessed by subjective evaluation. In other words, it’s the most comfortable temperature amongst everyone in a home or building. “Thermal comfort greatly influences our experiences in the places where we live and work and it impacts individual levels of motivation, alertness, focus and mood. Unfortunately, perception varies amongst individuals and what is comfortable to some may be steamy for others. We’ve also found that many heating/cooling systems in homes are not properly balanced. Air may not be properly sent to the right places. If you find your bedroom to be much colder than a common area, consider hiring a technician to test and balance your home,” Sun said.
VOCS AND THEIR IMPACT TO HOMEOWNERS
VOCs (volatile organic compounds) are chemicals normally found in the air as gases. “There are thousands of VOCs—some are harmless, but others are EPA classified carcinogens. Many harmful VOCs are used in renovation materials (paints, varnishes, sealants), furnishings (particleboard, foam), cleaners, fuels, and pesticides. Some occur naturally and can be emitted from fruits and foods. These compounds can build up to unhealthy levels when there isn’t enough fresh outside air to dilute build-up and can be exacerbated by elevated heat and humidity,” Sun said. As a homeowner, there are ways to help combat VOCs. Regular cleanings and controlling moisture can help keep biological contaminants like mold, dust, dust mites and other pests at bay. “Places with high industrial activities and stagnant still air can cause a build-up of particulate pollution outdoors, which can find its way inside. Wildfires have also been increasing globally, and can generate smoke with unhealthy levels of PM2.5 pollution. Indoor sources of PM2.5 include cooking, burning candles, and low-quality vacuums without HEPA filters,” Sun said.
MORE WAYS TO HELP IMPROVE INDOOR AIR QUALITY
One of the easiest ways—and least expensive—is regular ventilation. As Sun said, “It has a huge impact on indoor air quality and it costs nothing. Opening windows 3 to 4 times a day for 30 minutes can help limit build-up of indoor pollutants. Sometimes, the right combination of open doorways and windows can create a draft and ventilate even faster. If outdoor air quality is perpetually bad, you may want to limit ventilation on those bad outdoor air days. Definitely crack open windows and turn on range hoods/exhausts when cooking.” He then states that upgrading your furnace filter to a higher efficiency one—MERV13 or higher—can help keep dust and pollen levels low in a home. Standalone air purifiers are even more efficient at cleaning the air. Look at the CADR rating and technical specifications to make sure they’re adequately sized for the rooms they’ll be in. Filters work more efficiently in enclosed spaces, so keep interior doorways and windows closed when possible so they work faster. Cleaning on a regular basis also has an impact on air quality, especially with pets in the home. Use a vacuum with a HEPA filter. Air quality and circulation are important factors for current homeowners who may be looking to purchase a new home as well. According to “Designing for Happiness at Home” a survey conducted by The Harris Poll on behalf of Marvin, 95 percent of homeowners agree air circulation is an important factor they consider when buying a home. And with more time added inside with working from home, it’s more important than ever to have a space that’s safe and healthy for your whole family.








