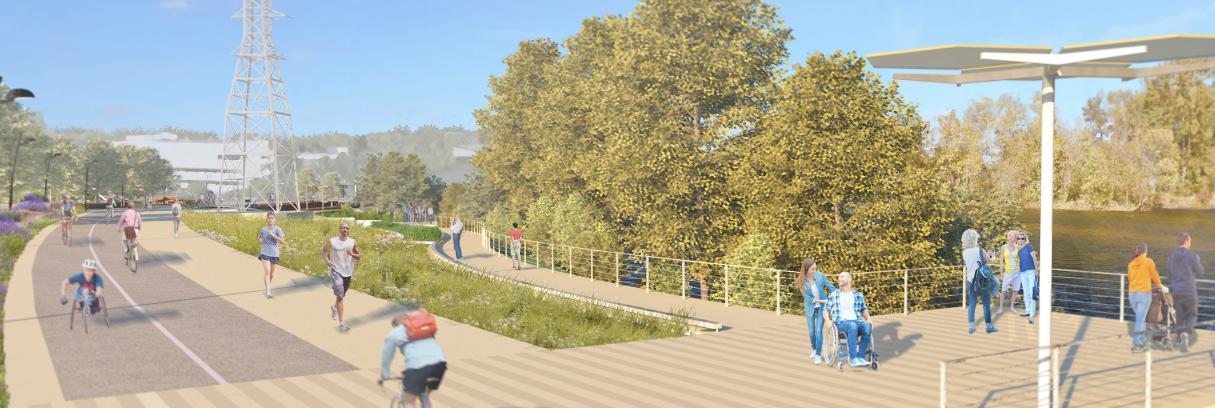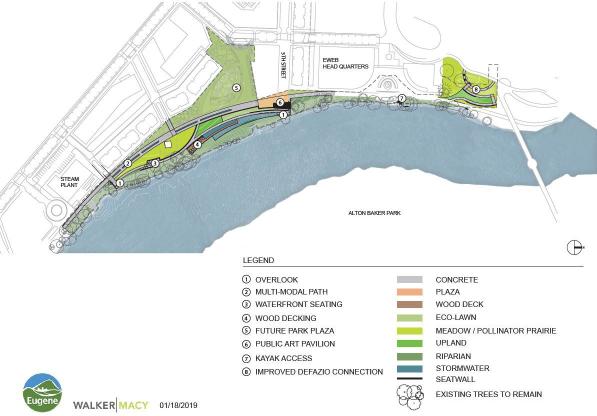
6 minute read
THE BETTER ANGELS OF OUR NATURE
If we could travel back through time and ask some of history’s most revered architects whether they believe their work is “inclusive,” undoubtedly many would assert without any hint of irony that it is. Of course, with the benefi t of hindsight and our current experience we know their buildings often do (or did) exclude or alienate end users. These buildings unwittingly failed to speak to the needs and comfort of many people from all walks of life. They may have presented or continue to present barriers of all sorts; discouraging or barring use for reasons of age, physical or developmental abilities, gender, income, cultural beliefs, or other factors.
To the credit of our society and more specifi cally, the architectural profession, designing with inclusivity and diversity in mind—appealing to and accommodating as broad a cross-section of users as possible — is now at the forefront of considerations for every new project. This evolution toward inclusive design is in part attributable to the advent of legislated protections, such as the Civil Rights Act (1964) and the Americans with Disabilities Act (1990). It is also a product of the collective social change that has transformed cultural and social institutions over time, and consequently our perception of cultural norms. Architects are more considerate today of the myriad factors that infl uence whether everyone will feel comfortable and welcome in the buildings they design. They have learned to listen respectfully to and learn from others who have different life experiences than their own.
Advertisement
Still, architects cannot assume they know what is right. They must be willing to place themselves in the position of others who may be very different from themselves and avoid the trap of insular or parochial perspectives. An inclusive mindset should always be a prerequisite to programming and design. Another is being able to envision successful spaces through the eyes of those who will benefi t from them most. This is proving as necessary today as it ever has in the past. Our current, nationwide conversation regarding persistent, systemic racism speaks to how much remains to be done in this country and elsewhere. The goal continues to be removing barriers to participation and the persistent inequities that debase everyone.
Beyond conformance with enforceable mandates—such as state building codes and federal accessibility requirements—what are some of the concrete strategies the design professions can employ to support diversity and the creation of inclusive spaces?
First and foremost, architects must acknowledge their biases and the privilege they enjoy. They might not be aware of the hurdles others regularly confront if they don’t experience those hurdles on a daily basis themselves. Research is necessary to gain an understanding of issues the members of the community who will be affected by the project consider important.
Second is a focus on equality of experience. Accessibility guidelines ensure built places meet minimum standards for the mitigation of physical barriers. Designed correctly, ramps will not be too steep, hallways will be wide enough, faucets will be operable without requiring tight grasping and twisting, and so on. Generally, architects are thoroughly familiar with the guidelines, so much so that incorporating their requirements occurs without second thought. The trick is to integrate the measures seamlessly so they avoid the appearance of being targeted specifi cally to a particular subset of the population. If done ham-handedly, they might inadvertently stigmatize the very people they’re intended to help.
The imperative to safeguard equality of experience extends well beyond conformance with minimum standards. In a perfect world, everyone would always feel comfortable and welcome in places they have a right to encounter and use. Thoughtful, good design can help ensure people do not miss the possibility of desirable experiences because they anticipate personal risk. For example, to be able to relate to and comfortably choose to have a new experience, they should be able to preview and imagine its impact and meaning and assess its opportunities. Design-wise, this might translate to making spaces where one can watch things happening without immediately needing to participate themselves. For example, the confi guration of a plan might provide opportunities to pass by a place to observe what is happening before committing to joining in. People fi nd places and situations that are overly complex or reveal themselves all at once (as opposed to being slowly revealed) overwhelming and confusing. Such conditions are not inclusive.
The need to address inclusivity, diversity, and choice in the built environment comes from the inevitable collision between the relative permanence of what is built and changing circumstances and value systems. Activities and purposes change. People are wonderfully diverse and different. Sometimes the differences are minor; sometimes the differences are enough to erode the very foundation of what has been built. Because of this, the built environment must be able to fl ex. The best places do this without losing the ability to evoke and inspire. By providing an open, opportunityrich structure —structure that offers many possibilities and many suggestive cues— they sustain both their usefulness and their meaning over time.

Offering more than what is required to meet the exclusive needs of a particular group and fi rst uses make places that are inclusive and remain useful and meaningful over time. From a design perspective, offering more can be achieved by:
• Providing generous support to activities and purpose so they are more than just basically useful.
• Recognizing and supporting the full family of activities implicit in and brought to life by the building program and the needs/desires of fi rst users (all places attract more uses than were initially anticipated but some activity families are especially active this way).
• Developing places that are
“precisely general,” meaning they are accommodating and evocative without being one -sided or limiting, open-ended in their possibilities without being barren or undeveloped.
• Establishing a variety and ranges of opportunity to experience buildings or places; for example: large/small, public/private, inside/outside, fi xed-use/multi-use, edge/internal, stop-in/pass through, changeable/ fi xed, etc.
• Developing the full potential of in-between, residual, or leftover spaces (they may join or separate adjacent spaces, provide necessary transition, defi ne or clarify adjacent spaces, address or form a larger outside space, accommodate spontaneous use, provide opportunity for interaction, provide opportunity to pause without invading or intruding, provide opportunity for retreat, provide opportunity for detached participation).
• Establishing opportunities for imprinting and making a space one’s
“own,” even when shared by many others.
• Establishing opportunities for interaction with other people, with ideas, and with events.

If the built environment offers diversity, choice, and degrees of changeability it can better accommodate people of all backgrounds and abilities through change more broadly. It provides a looser fi t, but still a fi t. As society evolves, our places should likewise be able to evolve, to fl ex and adapt in spite of their seeming permanence, and accommodate what is new (whether that be people, new circumstances, new purposes, new values, or all of these). If designed with these abilities in mind, they are more likely to be inclusive.
The spaces architects design refl ect their values and those of their clients. A fair criterion to apply to every project is to ask whether it actively promotes inclusion while limiting exclusion. Certainly, designing with inclusivity in mind presumes a good measure of selfl essness and empathy. The most conducive inner traits architects can possess include a good conscience, an ability to acknowledge their biases and privilege, and a broad sphere of universal moral concern. The demands of inclusive design appeal to the better angels of our nature.
Randy Nishimura, AIA, CSI, CCS, is a Principal at Robertson Sherwood Architects, PC in Eugene.
(Below) Map of Eugene’s New Riverfront Park Credit: Emily Proudfoot, City of Eugene

Riverfront Park Rendering Credit: Emily Proudfoot, City of Eugene
Riverfront Park Rendering Credit: Emily Proudfoot, City of Eugene





