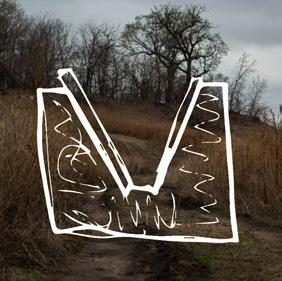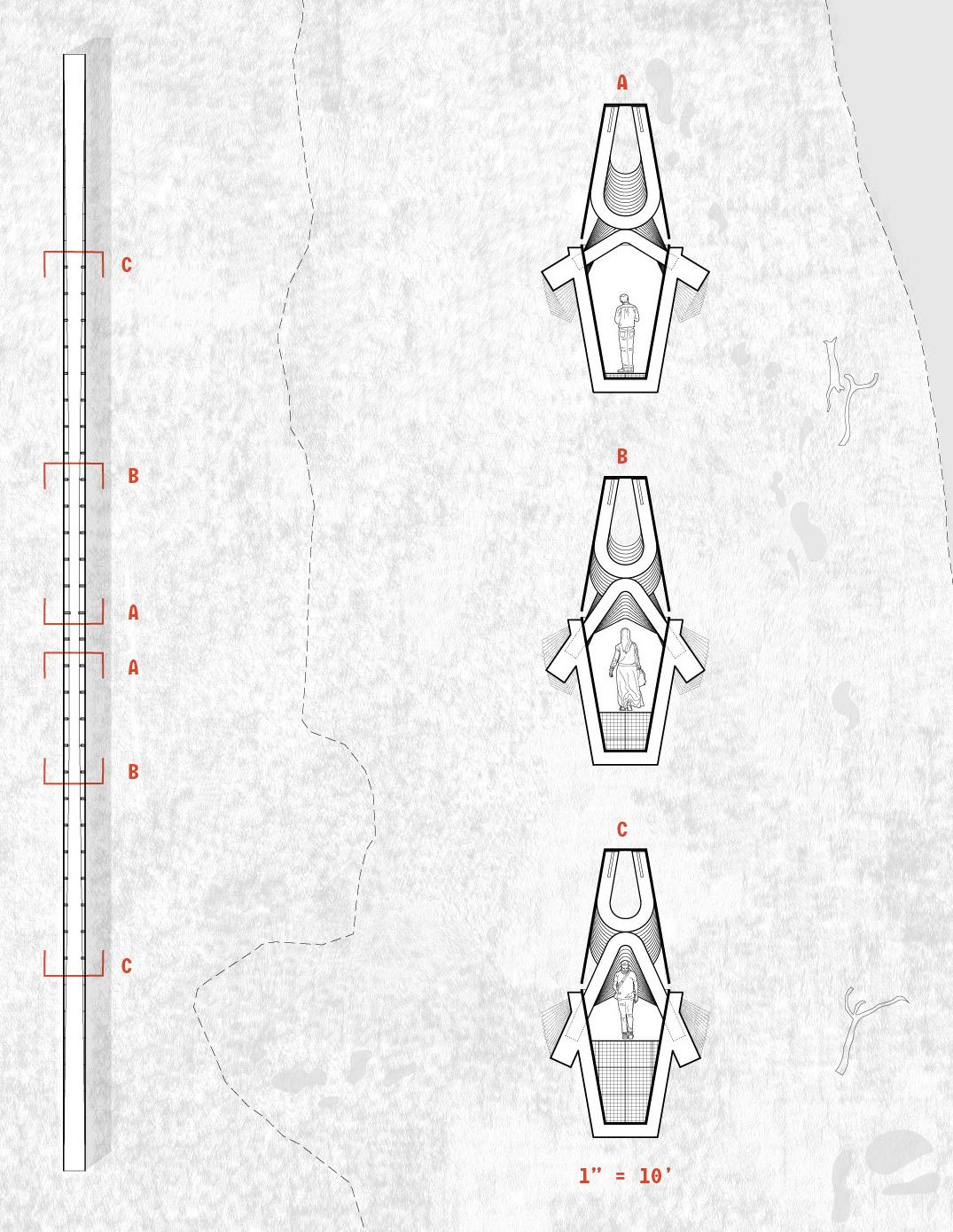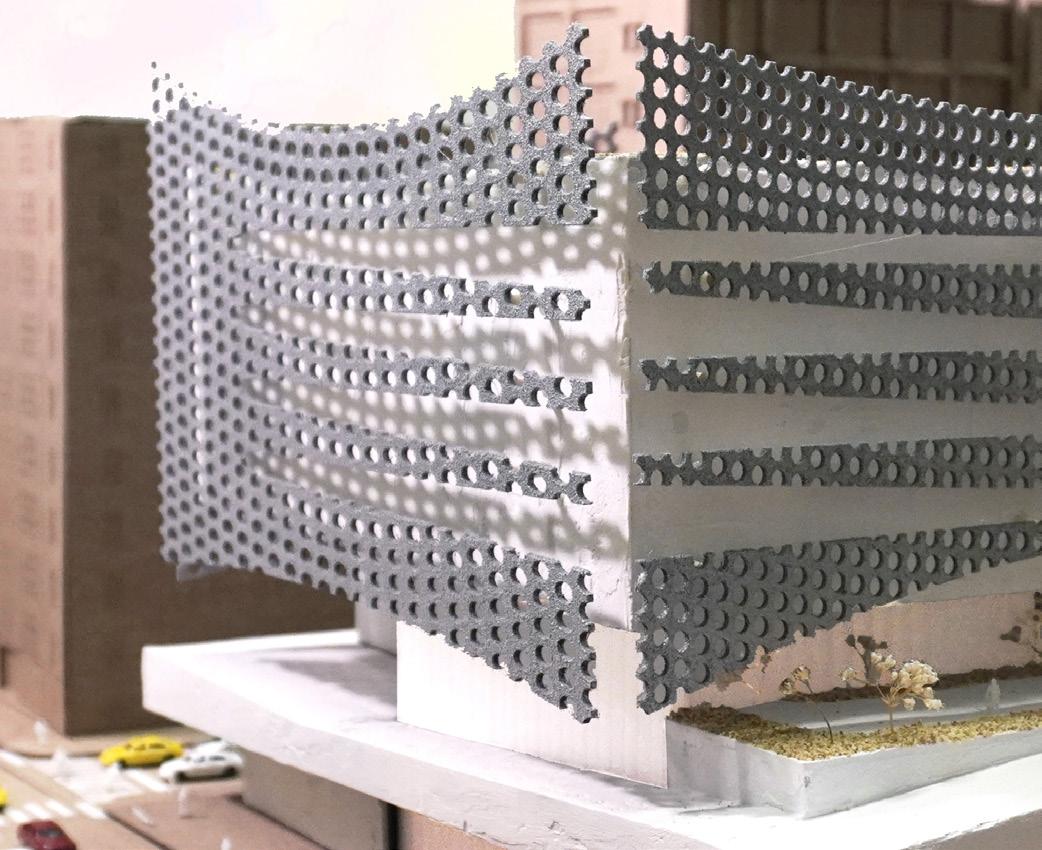

AIDAN ANDREWS
AIDAN ANDREWS
he/him/his
Iowa State University
Bachelor of Architecture
Professional Degree
@aid_an_arch
641.640.1840
aidanjandrews@outlook.com
EXPERIENCE
ARCHITECTURAL INTERN. OFFICE OF HARTMAN SPILLER TRAPP. DES MOINES, IA. 10/2023-8/2024
Aided in design development of single family residential and public landscaping projects. Photographed completed projects and assisted in website development throughout a firm merging period.
. CO-PRESIDENT. DATUM. IOWA STATE UNIVERSITY. AMES, IA. 08/2023-05/2024
Planned and led meetings, interviews and organization of the student led architecture journal for the (SUPER)natural issue. Our publication explored themes of colonialism, landscape, and industrialism.
CAD DRAFTSMAN. KING CONSTRUCTION. IOWA FALLS, IA. 05/2023-08/2023
Led the design of an office warehouse RFP, assisted in drawing site plans, home additions, and industrial civil concrete work. This role gave me a professional foundation in my hometown of Iowa Falls.
RESEARCH ASSISTANT. IOWA STATE UNIVERSITY. COMPUTATION + CONSTRUCTION LAB. AMES, IA. 01/2022-05/2022
Upkept and learned workflows for 3D clay printers, CNC machines, and other various fabrication equipment within the Construction + Computation Lab at Iowa State University. This role was supervised by Shelby Doyle, AIA.
TEARCHING ASSISTANT DSN REPRESENTATION. IOWA STATE UNIVERSITY. AMES, IA. 08/2022-12/2022
Mentored students in an introductory design representation class. Class material covered Adobe Suite and Rhino workflows. Responsibilities included grading material, and being available for direction and support. This role was supervised by Nicholas Senske.
Adobe Suite
Rhino
Revit
Grasshopper
Microsoft Office Suite
3D Printing
Hand Modeling
Hand Drawing
REFERENCES SKILLS
James Spiller
Partner at Office of Hartman Spiller Trapp james@officehst.com
Bosuk Hur
ISU Associate Professor of Practice bhur@iastate.edu
SPATIAL PILGRIMAGE
PROESSOR:AYODELE IYANALU
PARTNER:DANIEL LEIRA

Rendering
Ditigal
This project was about rituals of anxiety and escape and how they could manifest in a simple gesture within the landscape. Spatial Pilgrimage is set in Jester Park on the shores of Saylorville Lake just North of the Des Moines metropolis. It was a second year studio project and an introduction into materiality and representation.


Massing Sketch overlaying an initial view onto the Des Moines River Valley. (Daniel


Massing sketch overlaying the dominant fauna in its natural hue.



Massing Sketch overlaying a small puddle valley. (Daniel Leira, 2021)
Massing Sketch overlaying a fallen relic. (Daniel Leira, 2021)
Project Site: Jester Park, Des Moines River Confluence, Des Moines, IA
Massing Sketch overlaying a floor of sediment. (Daniel Leira, 2021)
(Daniel Leira, 2021)
Leira, 2021)
Massing Sketch overlaying a retreat back to high ground. (Daniel Leira, 2021)
Like the hulking mass of a ship’s hull, a relic can be uncovered as a modern construction. What ensues is the great confusion of what separates the past from the present. Walking through and processing that confusion is a powerful ritual meant to bring peace and solititude.
Mixed-Media Manifesto Collage



THEATRE OF VIBRATIONS
PROESSORS:ALEX BRAIDWOOD, VYANKATESH CHINCHALKAR
PARTNERS:CAROLINE KREMER, CAITLIN MOREY, RYAN SCHLESINGER

A multi-disciplinary experience centered on designing and fabricating musical instruments, Theatre of Vibrations brought together architecture, graphic design, and industrial design students. The aim of the studio was to feature these instruments in their own exhibition space in rural Iowa.

Introductory Solo Exercise

The bridge of the instrument is fitted with pulleys to reduce friction.

The resonator, fashioned out of a tuna can, amplifies the vibration of the strings.

Upright, the bridge extends proudly into the air.


The central axis of the instrument allows the bridge to be pivoted.

An initial sketch of the instrument.
This project began with the exploration of what an instrument could be. I set out to create an instrument that responded to the whims of gravity as it was held and moved around.

Musical instruments do not exist outside of space. For this project, our performance venue was in the heart of downtown Ottumwa, Iowa. The Ottumwa Theatre sat abandoned and waiting for engagement. Commissioning 4 musical instrument installations, the city would oversee that engagement through our Theatre of Vibrations.



Project Site: The Ottumwa Theater, Ottumwa, IA

Because this studio presented such new territory, much of the design process involved talking around the prototypes.

Initial prototype struck the strings with zip ties and guitar picks fastened to the rims of the bike wheel.

Much of the hardware imported was from guitars, such as these tuners. We later switched to a more robust cello option.

Closeup of the zip tie solution. The sound produced did not compliment the feel we had in mind for the bikestrument.

Reserving our budget for later stages of the project, we first secured an abonded bike from a dumpster to strip down and understand. This prototype used the bikes existing suspension joint to change the tension and pitch of the strings.
First Prototype
Prototyping for this instrument began with the upcycling of bikes for a number of reasons:
-The mechanical beauty of the objects
-The cultural significance of biking in Iowa
-The upcoming RAGBRAI (The Register’s Annual Great Bike Ride Accross Iowa)
-The wide availability of cheap bikes around our community
The first prototype focused on creating a string instrument that could be both tensioned and struck by the bike‘s existing mechanisms. The result was the following instrument.

The bikestrument dramatically changed form for the second iteration. Making for a better scale, two frames were stacked and welded together with the idea that the instrument would be operated by its foot pedals- now positioned for the hands.

The second prototype tackled how to better house strings so that they could be played more akin to a tradition string instrument. We sourced a large steel tube as a resonating chamber and fretboard in place of the original wood one to better unify the instruments materiality.

Our initial layout of the second prototype had the chamber oriented vertically as picture above. This however, did not grant ample space for fretting the strings and also misused the principles of a resonant chamber.

The next and final step of the bikestrument was to implement the handlebars as a bowing mechanism.
Second Prototype






WAVE OF CONSEQUENCE
PROESSORS:ROD KRUSE
ROB WHITEHEAD

Ditigal Rendering
Diving in and out of Lincoln Park’s tree line, Wave of Consequence is a museum of Chicago’s built environment. Designed to emphasize the dichotomy of the city, the building is a linear experience of spatial conditions that can be separated from the changing program of the museum, while still being pertinent to the exhibits shown.



A museum dedicated to the history of Chicago’s built environment should embody the heirarchal relationships that fostered the city. Prominent Illinois Institute of Technology faculty member and architect Konrad Wachsmann designed this U.S. Air Force hangar to be lightweight and span great distances. The result is the spatial conditions diagrammed above.
USAF Aircraft Hangar, 1951, Konrad Wachsmann


Does a museum need large swathes of uninterrupted space? It is a never ending gaze to an artificial horizon?
Massing Models of basswood, paper, and cardboard

Should the roof float above your head as if it were the sky-equally infinite and embracing? Should it evoke a feeling of broken laws and innovative human spirit?Is shell of comfortability pushing outwards from the inside?

This project started early on with hand modeling sructures that felt evokative of dichotomy (in the creation of two distinct and repeating spatial conditions), infinity, and universality. Furthermore, their symbolic nature and identifiable roof shape led me to a massing that could exist as a cultural object.
The sequence of spaces leads visitors first through a large grand hall, then through a compressed gallery, only to be let out again into a near identical grand hall. Spatial interest asside, the building ensures visitors are exposed to both spatial conditions of the city.

Compressed Exhibit Space


Aidan Andrews
BLURRING BOUNDARIES
PROESSOR: BOSUK HUR
PARTNER: KYLE GUENTHER

Sometimes public novelties, like the Highline Park in New York City, emerge and sensationalize public space. These projects are almost always followed by the influx of the country’s wealthy and elite. The result is unique and surreal space. One with an air of surveillance, luxury, and infastructural reclamation. This project was an exercise in responding to those conditions.

Physical Model
Site: Chelsea, New York City, NY

Pictured above is the Highline Park as an emergent zone of interest and ammenity.

Can we create corridors between them?

If we simplify that space we can begin to diagram a condition.

Can we converge them?

Surrounding such an ammenity creates boundaries and zones of economic conditions.

Does this begin to blur the existing boundaries?
Project

Can we facture those boundaries?

Or do new and more complex boundaries emerge?
Concept Video Animation Stills
The city, as it exists, is made up of class boundaries that revolve around access to public ammenities. The highline park is one such ammenity that the city has become organized around. Pushing outwards from its path are zones of increasing property values and wealth. How can we embrace a condition that is more interwoven, connected, and for all people.

Observed Reality
Drawing by Kyle Guenther: Digital Drawing

Proposed Imaginary Drawing by me: Digital Drawing


We could question the extents of public access, the kinds of sub-ammenities available, and let architecture become a stage and an actor.




Highline Level Ground Level
