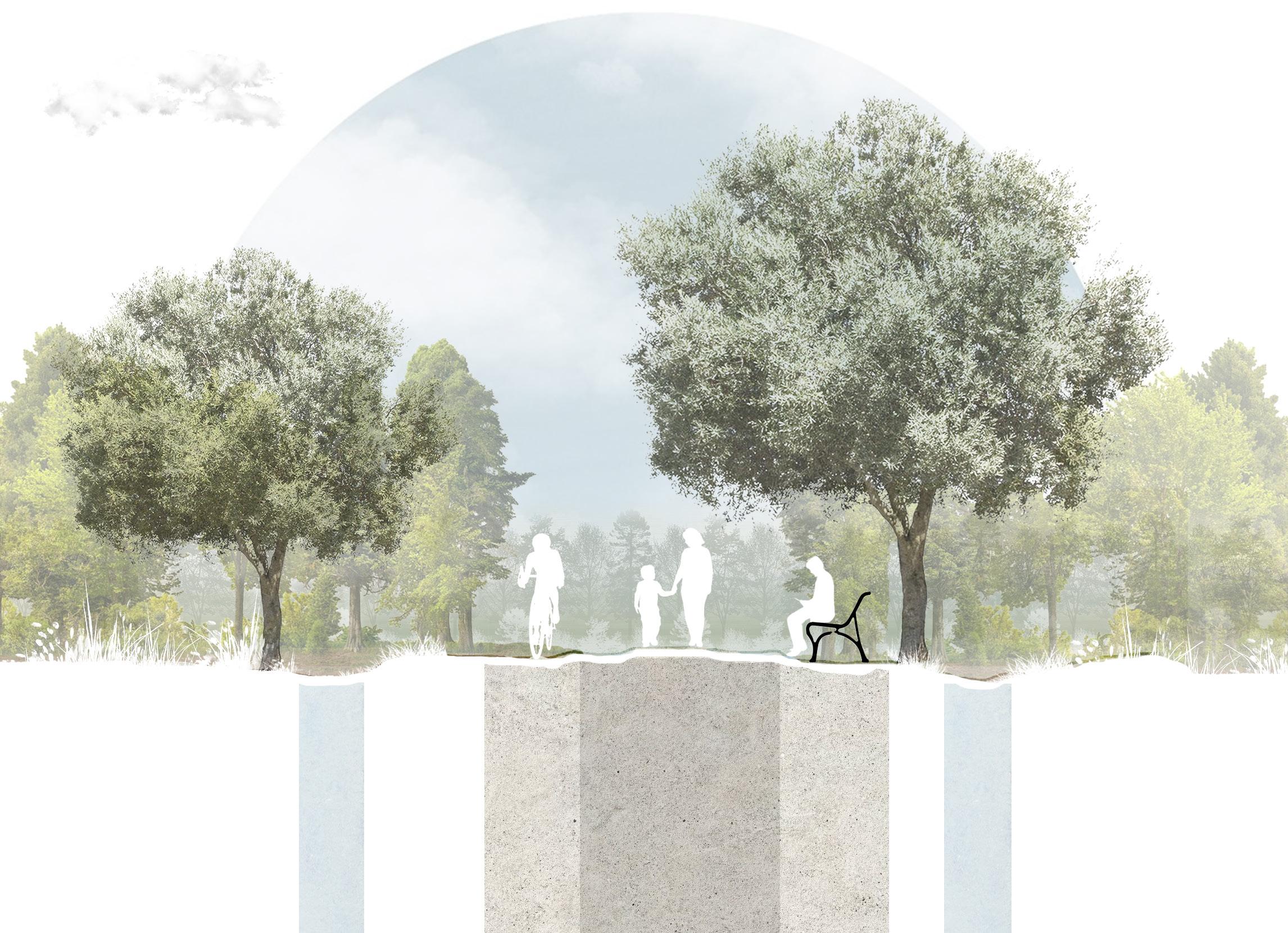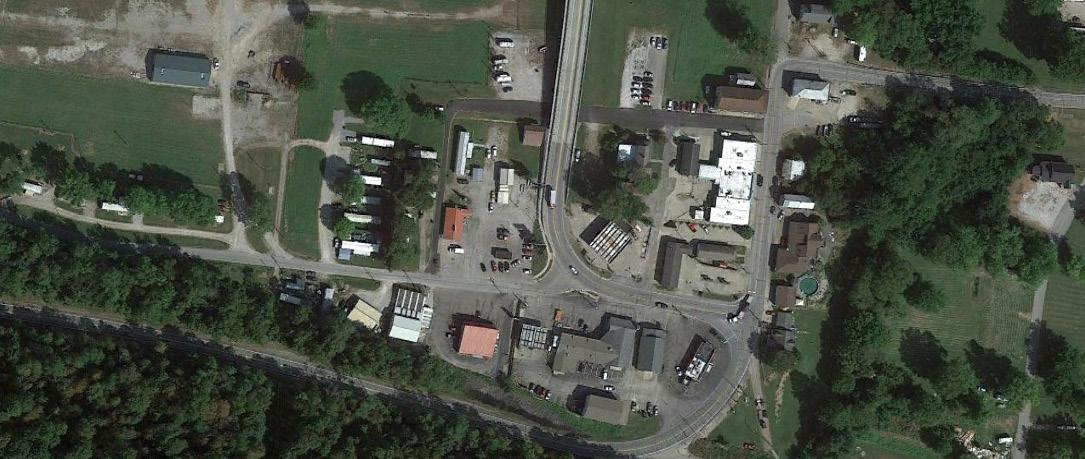AILEENA ROBERTS



HELLO!
HELLO!
My name is Aileena. I am a first-gen student in the graduating class of 2024 at the University of Kentucky.
My portfolio and resume will show the love I have for learning and willingness to try new things in new spaces.
I have always been creative in many areas growing up, and I am fortunate that I found my way to the world of Landscape Architecture where I can continue to grow and learn while making a difference through design.
CONTACT

Aileena Roberts


aileenamroberts@gmail.com
(502)471-1202

SKILLS
Photoshop InDesign Illustrator
Premiere Pro
Lumion
ArchGIS
Auto CAD
Windows Hand Draw

Scan QR code to view digital booklet.
2024 UNIVERSITY OF KENTUCKY BSLA: Landscape Architecture Lexington, KY
2024 TEACHING ASSISTANT Landscape Architecture Graphics II
2023 LOSE DESIGN Landscape Architect Intern
2023/ UNIVERSITY OF KENTUCKY
2022 Graphic Design Intern
2022 CEDIK Landscape Architect Intern
2021 LOWES GARDEN SALES ASSOCIATE Louisville, KY
OTHER
2022 COLLEGE OF DESIGN STUDENT COUNCIL Senator: Landscape Architecture rep.
2021 EXTENDED STUDY Monterey, CA
ORGINIZATIONS
BlackLAN ASLA MANNRS
SCHOLARSHIP
6 YEARS NON-PROFIT: CABBAGE PATCH SETTLEMENT
Collegiate Scholarship Student Employee
Art Assistant, Education Assistant, Front Desk Receptionist
4 YEARS






Milton, KY is a rural city that sits on the Ohio River in Trimble County. This river city has a strong history of agriculture and has a unique feature of a hillside that is almost 400’ in height that drops down to elevation near the water level. As a result, the city has experienced numerous large flooding events that deter residents from building and living in the downtown.
In my team, we created a plan to help infiltrate agricultural run-off while also socially and economically enhancing the city and county.
Group project. All images created by author, unless stated otherwise





CONNECTIONS:
Highlights the cities that are nearby Trimble county, connecting interstates and major roadways.

LAND USE: Created by David D.
Highlights the existing land use of Trimble County. As seen above agriculture takes up most of the land coverage.
Connecting Trimble County to economic, social opportunities while promoting outdoor fitness.



Design green spaces and green solutions that support the community and filtrate water


HYDROLOGY:
Created by JaKobi M. City sits in a 100 year flood plane. The Ohio river is its largest body of water with many creeks that runs through the county.

Trimble County

RIVER CONNECTIONS:
Trimble County has one connection point on the Ohio River Way route. Compared to other small river towns that have multiple. River connection
Filter contaminated water, incorporate water mitigation and space for water recreation.




S W O T
• Water access
• Bridge connection
• Available land
• Topography
• City investment
• Downtown revitalization
• Strengthen connections
• Integrate water
• Flood threat





Pesticide run-off to streams harms the water quality, the connected environments, and drinking water supplies. Along with flooding concerns, we found solutions that support the community: Stream restoration, rain gardens, green infiltration systems, detention basins, and mounds. Though these will not rid the problem, they will help mitigate andimprove water quality





Green spaces promote a healthy population and a healthy riverbank. Current conditions of the surface area is imperious pavement. Incorporating green streets, re-purposing disturbed land, and protecting the existing environmental conditions, promotes improved natural water infiltration and creates visually appealing landscapes, that are statistically proven to improve mental health.





Creating a connected city is of high importance. The design proposes a destination in the Ohio River Way project. Promoting recreational activities, strengthening connections to other cites, and attracting visitors. Downtown streets are re-designed into green streets with improved navigation. The green way system connects all “design droplets” with green spaces and water remediation.





Large design droplets are designed for denser population areas, typically Cities. As seen here, downtown Milton becomes the large design droplet because it is a city, is an intersection for multiple connections, and has unlimited opportunities for economic growth in the downtown space.









The program elements:
1. Recreational pond (detention)
2. Connection to major cities
3. Marina/water access
4. Commercial/retail areas
5. Rest areas (bench, bike rack, hotel)
6. Signage for orientation
7. Hotels/ Welcome Center
8. Public green spaces
9. Green way connection








This section highlights the existing topo of Milton.
*Created by, JaKobi McPherson.


As you can see the town sits low to the Ohio river and at the top of the hill we have agricultural land. As rain waterruns off feilds, it brings the chemicals typically used on farms along with it down into creeks and eventually into the Ohio River.
This is one of the main drives for the design.






Prompted to create a sign family that was proposed in a industrial shopping center.
Deliverables: three signs, materials sheet and construction document.



The use of rustic industrial materials was chosen to mimic the industrial buildings, while also combining modern features of led lighting, cutting, and interactive panels such as the led “shadow” shown on page 10.
 LASER ETCHED
STEEL STEEL
LASER ETCHED
STEEL STEEL
4" WALL CAP
CONCRETE FOOTER
BONDING LAYER (MORTAR OR ADHESIVE)
WEEPHOLES FILLED WITH PEA GEAVEL (IF NECESSARY)
1 16" MIN- 3 16 MAX. SAND FILLED JOINTS
8"X4"X2 - 1 4" BRICK PAVERS 8"
SURFACE GRADE
WATERPROOFING
CONCRETE PAVING
1/2" EXPANSION JOINT, FULL DEPTH
TYPICAL TOOLED JOINT, 1 3 " DEPTH
4" CAST-IN-PLACE CONCRETE PAVEMENT
4" COMPACTED AGGREGATE BASE COMPACTED SUBGRATE
NEOPRENE ADHESIVE
3 4" SETTING BED - 93% SAND & 7% ASPHALT
TACK COAT ADHESIVE
4" MIN. REINFORCED CONCRETE SLAB
95% COMPACTED CRUSHED GRAVEL BASE TOP SIZE (THICKNESS DETERMINED P BY TRAFFIC LOAD)
SUBGRADE 95% COMPACTED
BITUMINOUS VEHICULAR BRICK PAVING
NOT TO SCALE
UNIT PAVER 3"
ADJACENT LAWN/ PLANT BED
STEEL PAVER EDGING 2 1 2"x3"X38" ASPHALT ALUMINUM
ATTACH TO CONCRETE BASE
CAST IN PLACE CONCRETE SUBBASE
AGGREGATE BASE COMPACTED SUBGRADE
UNIT PAVER RETENTION EDGING
NOT TO SCALE
Objective of this project was to create a memorial for the basketball players at the University of Kentucky Memorial Coliseum.
This design features an brick pathway that is etched with the names of well known players of the school. It features a sphere sculpture to represent the sport, auditorium styled seating, shaded benches and diverse plantings.

Date: 9-22-22
LA 372
RYAN HARGROVE

(concept sketch)
After learning that there was a lack of public restrooms and rest stops, we took on the challenge of creating a public facility for beach goers and residents at the Asilomar Conference Grounds.

Sketches under 7 mins. A good way to quickly layout what you are visualizing or can simply be a creative outlet during down time. These are from a recent trip I took while on the road for a site visit


Thinking about signage style and materials for my up-coming senior capstone project

Understanding how to create organized materials construction documents, how to read and draft contour lines, and grade a landscape
2022 Introduction to grading and drainage
SCALE: 1":30'-0"
DATE: 1-24-22
NAME: AILEENA ROBERTS
PROJECT 04:Creating Swales around a Sloping Surface to Connect to Drain Inlets
LA 271

Martin Luther King Center
August 2022 - May 2023
During this internship I was able to expand my knowledge and explore a different form of design work, in graphic design by creating fliers.
Along with design, I was able to work along with my team at events, and also go to conferences that uplifted and celebrated successful students at the University.






A beautiful small town with a story to tell. It was an honor to listen and learn about Flemingsburg and how they connected to American history.
They have an amazing collection of original documents and artifacts that are decades old. From Wars, old theaters, the city has the last standing covered bridges in Kentucky.
An famous story that was awarded a movie and books of one of their very own community members who raised the Iwo Jima flag.


Named the covered bridge capital of the world, we visited every bridge that was still standing in the county. We visited every place that the town had to offer. Things that brought the community together, such as the Reservoir where many of them fished or walked the trail.
The downtown itself, where many events and holidays are celebrated at.
Getting to know the community was a major part of this experience.
Through this, the team got close to those who lived here. Mayor Money, County sheriff, kind school teachers, an local family market and many others.
At a community event, we had set up a table to get to know the people and their city more (as pictured above).
“The friendly town that hospitality built” is the city’s motto, and they stay true to it.
The city of Flemingsburg often had trouble with truckers or visitors getting lost finding their way through town.
The city also recently installed lights to their walking track that surrounded a pond, but there was no indication of how long that track was.
Our solution was to incorporate signage to lampposts in the historic downtown. These signs would blend with the current style of outdoor furnishings and would be easy to install on current elements.
Mile markers are placed under the lights on the track so that they are visible in the day and night.

After: Historic Downtown


After: Explore Flemingsburg
 Before
Proposed track signage
Before
Proposed track signage
Summer 2023
“
N Lowndes Park opened Phase 1 this past spring; the soccer fields! We are currently in the final design stages for Phase 2; which is the baseball aspect of this park. ”
Lose Design is a multi-disciplinary firm that designs “Spaces for Life”
In my summer internship, I learned about multiple types of design, working along side a talented group of people
I was able to see the real time process of creating a projects from different career perspectives. In the project below I rendered what is to be constructed.

Lowdes County, GA

This was a large multi- park project that included nine different parks in the city of Newport, TN. This plan is of Newport City Park.
My role on this project was to draft the hand drawn proposed plans into CAD and measure all elements to its true dimensions. This was an ongoing process during my summer at LOSE.
RESIDENTIAL
This is one of the three different residential designs I got to be part of that summer.
A simple one way round-about street with single family households
This was a one day render for a project that the company was to bid on. The sketch was created by LA professional, Daniel Boutte. My role was to render and polish the sketch so that it is presentable to the potential client.


This first plan was made to incorporate the existing conditions of the site, such as the large detention ponds and the entry and exit points.
This concept plays with the idea of visualizing the site as a blank slate that creates a space that is functional yet creative in layout.

aileenamroberts@gamil.com

*Section I created for a project I am working on currently