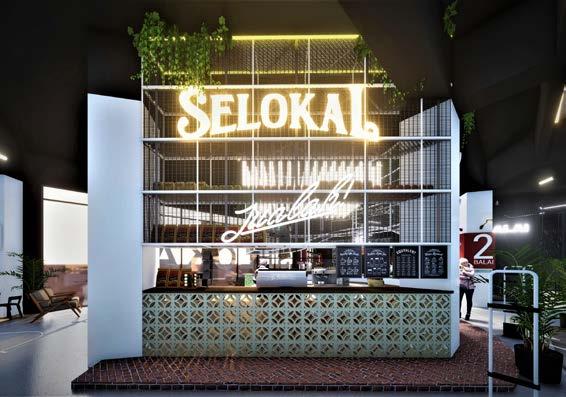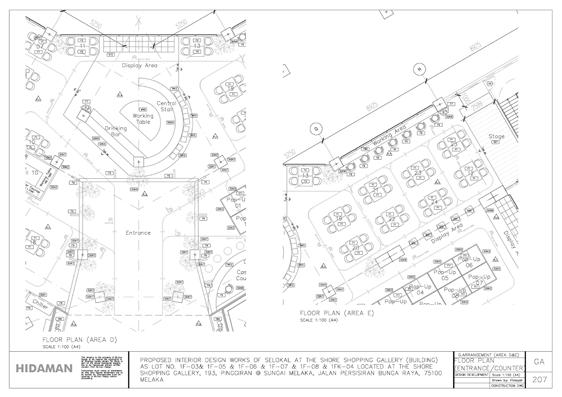

HELLO_

About
Name Mohd Aiman Yusuf
Nationality Malaysian
Location Selangor, Malaysia
Graduate March 2023 (
Contact
Email aimanyusuf017@gmail.com
Phone 017-3923757
LinkedIn www.linkedin.com/in/aiman-yusuf-315644126
RIBA/LAM PART II | Graduate Architect | UiTM LAM: AG/M 1297 | PAM: S9035
Summary
A Graduate Architect, with Master of Architecture (M.Arch) from UiTM Puncak Alam and (B.Arch) Bachehor (Hons) Degree from UiTM Seri Iskandar, Perak,Malaysia
This which signifies the qualifications for LAM/RIBA Part I and II and received official title of “Graduate Architect “ LAM (Lembaga Arkitek Malaysia/Malaysia Board of Architects) Membership (AG/M 1297)
I have work experience of over 3 years with the architecture field. Keen interest in the design process.
I have manage a project from event design up to interior design and involve in large scale pipework such as High-rise, Hospitals and Airports.
_Aiman Yusuf






Content_ Academic Works

















Astronomika : Institute for Interstellar Learning and Experience
Year : Semester 03-04 / 2022-2023
Type : Instituitional
Theme : Expanding Parameters / Architectural Technology Unit
Tutor : Ar. Embong Mohamad(SL), Prof. Josmin Yahya,
Panelists : Ar. Mohd Aljeffri Hussin, Miss Kartini Kasmuri, En. Mohamed Tajulz’ Ariff
Site : UKM Bangi, Selangor
Size : 3.00 Acres / 12140.6sqm
Responding to the Brief, ; Astronomika is an institute for research and astronomy school set in Bangi, which seeks to honor cosmology’s effort to investigate the origin of stars and architecturally explores the idea experiences being matters, animating principle its source of of vibrance.
This project aim to sought to bring awareness and educational encouragement regarding astronomy and space sciencs. By formulating the criteria of how architecture sought to bring stimulants in learning environment, understanding previous Cosmological Archetype as to serve the architectural form and spaces.
The thesis also sought to unite the Space Community to form together an epicentre to wake the Space Culture and Education. By introducing a new typology of building, we believe to align with Malaysia Space Agenda and Enhancing our STEM Education and broaden our educational methods to a satisfying level.
The exterior of the building is characterized by clean lines and geometric shapes, with a striking glass façade that allows natural light to flood the interior spaces. The building is topped by a large dome, which houses a state-of-the-art planetarium and observatory, providing students with unparalleled opportunities to study the stars and explore the universe. Inside, the building is designed to provide a seamless and immersive learning experience. The various classrooms, laboratories, and workshops are arranged around a central atrium, which serves as the heart of the building. This space is filled with natural light, greenery, and interactive displays, creating a dynamic and engaging learning environment. Overall, the Institute for Astronomika serves as a visionary and inspiring institution that represents the future of space education and exploration. Its innovative architecture, advanced technology, and commitment to sustainability make it a beacon of hope and progress for generations to come.

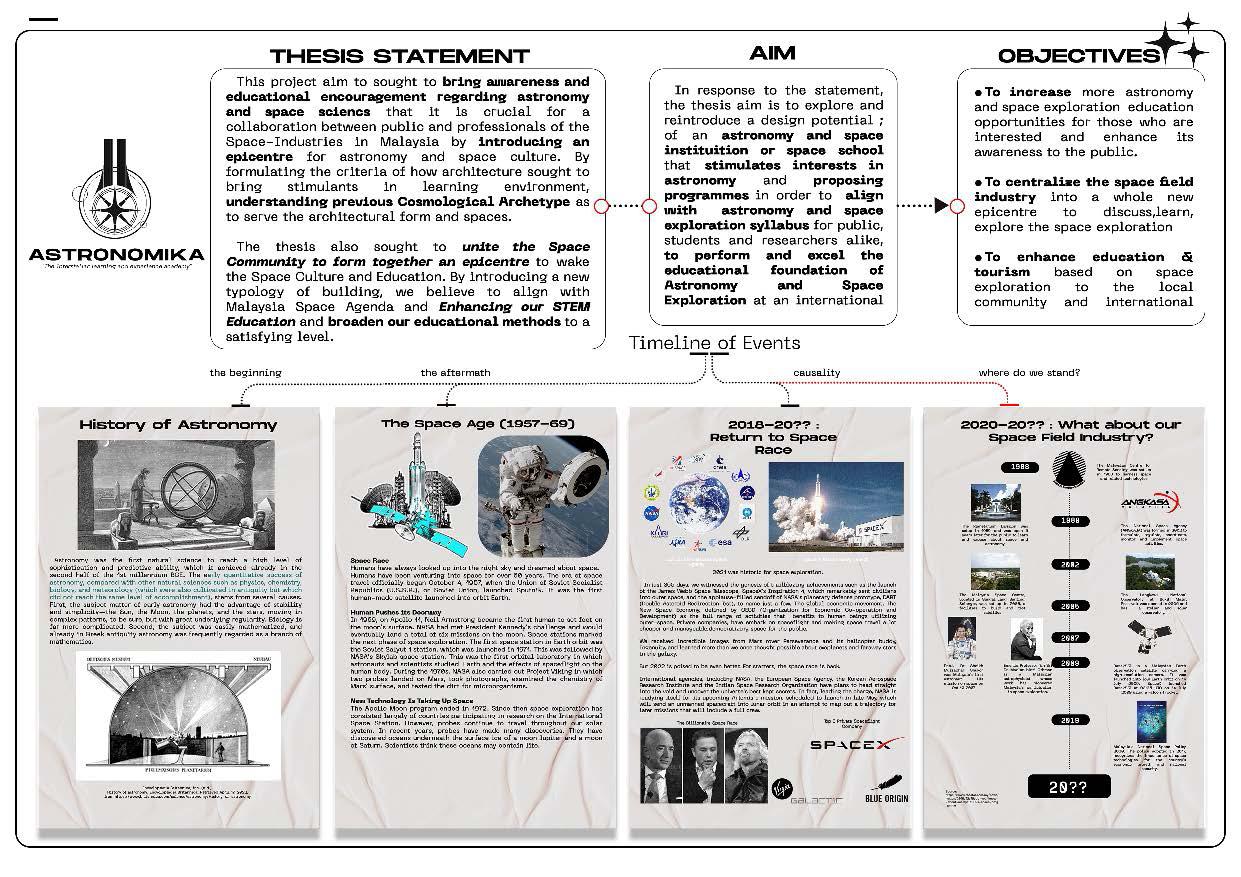

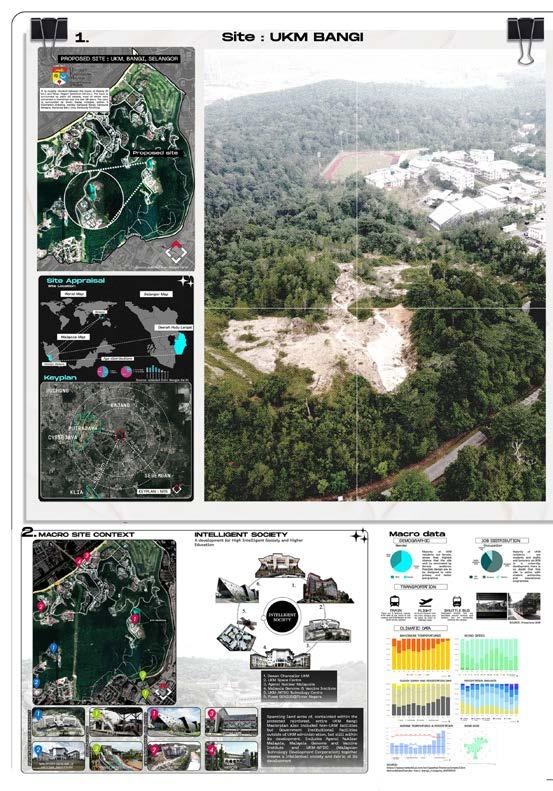












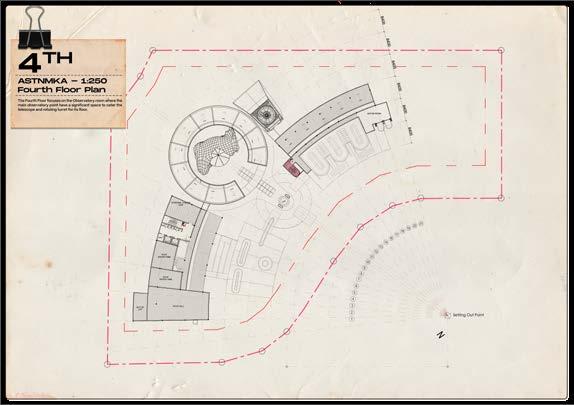













MI 25T : The Xiaomi Meta-Experiece
and Vertical Campus
Year : Semester 02 / 2022
Type : High Rise Design/ Mixed Development
Theme : The New-Norm
Tutor : Prof. Ridzuan(SL), Prof. Masran Saruwono, Ar. Erdayu Oshara
Site : Cyberjaya, Selangor
Size : 3.00 Acres / 12,140.57sqm
The MI25T is a Tower typology that the design is focuses on its urban context, wearables products, and adaptability to the new norms of Covid-19. The tower is designed to be a modern and innovative structure that blends seamlessly into its surroundings while providing a functional and comfortable space for its occupants.
To accommodate the new norms of Covid-19, the tower has been designed with a range of innovative features that prioritize the safety and wellbeing of its occupants. For instance, the tower’s HVAC system is equipped with advanced air filtration technology that ensures a constant flow of clean air throughout the building. Additionally, the tower features touchless technology throughout, from automatic doors and elevators to voice-activated systems that reduce the need for physical contact.
As a leader in the wearables market, Xiaomi has integrated its products into the design of the tower, with wearable technology incorporated into the building’s infrastructure. For example, the tower features smart lighting that adjusts according to the time of day and the occupancy of each room, while wearable devices can be used to control the temperature and other aspects of the building’s environment.
Overall, the Xiaomi Tower is an innovative and forward-thinking architectural design that embraces its urban context, prioritizes the safety and wellbeing of its occupants, and integrates the latest technology into its design. Whether used as a commercial, residential, or mixed-use development, this tower is sure to become a landmark structure adds color and vibrancy to the cityscape of Cyberjaya.































Living Tectonics : Green Living Sports Centre
Year : Semester 03/ 2021-2022
Type : ADVANCED ARCHITECTURAL CONSTRUCTION
Tutor : Ar. Khushairi Muhammad
Site : UiTM Puncak Alam
Size : 25Acres / 101,171.4sqm
Timber Bifurcation Systems :
The Project named Living Tectonics in response to the brief of the project is surrounded with lush forest and sloping landscape, covered with greeneries and accompanied with topographic elements that shades the site through day and evening suns. For that reason, understanding the Tectonics of the site and the requirements of the project to design a facility to cater futsal courts with amenities for the users.
The project centers around living requirements both users and site context, in order to portray healthy living and environments, in an exchanging facility to bring both healthy and active scenario.
The campus is an active sceneries to bring as to align with the aspirations of bringing UiTM campus an active, and site responsive to the surroundings
Glulam Origins:
Glue-Laminated timber transformed timber construction in the 20th century. It is the technological successor to the layered plank system by Philiber de’ L’Orme and the laminated splices developed by Armand-Rose Emy. Karl Friedrich Otto Hetzer patent for a combined column and rafter can be considered watershed moment in modern glulam construction ( Jeska and Pascha, 2014)
Linear Surface Approach:
In response to the Advanced Architectural Construction II outcomes several structural systems that cater for long spans, column-free spaces, and complex forms. Some of them belong to the category of linear and surface structures comprising PORTAL FRAMES, TRUSSES, DEVELOPABLE SHELLS, SYNCLASTIC SHELLS, ANTICLASTIC SHELLS and FREEFORM SHELLS as well as FOLDED PLATES.
The approach have taken for the project this MonoSynclastic shell in order to explore more details and construction methods instead of pursuing complex mathematical forms.
















Souqul Firdous :
Green Urban Supercircuit for Bukit Seraya Synergy
Year : Semester 01/ 2021-2022
Type : Urban Design, Masterplanning
Theme : Islamic City of Terengganu
Tutor : Assoc. Prof. Esmawee Endut (SL), Dr Mimi Zaleha Abdul Ghani ,Dr Nurulhusna Qamaruz Zaman
Site : Bukit Seraya, Kuala Terengganu, Terengganu
Size : 25Acres / 101,171.4sqm
Souqul Firdous of Inderaloka (Heaven)
The 7 Haven Bazaar in Bukit Seraya , Terengganu
The site is located on Bukit Seraya, which is Near to Plaza Tol Kuala Terengganu (Kg Gemuroh) and located adjacent to the East Coast Express Highway Road from Kuala Lumpur. : From the previous masterplan by our group; Rafanda, Inderaloka seraya, we have subdivided the 800 acre site into 7 parcels. Hence the names are based on 7 names of heavens. Based on the Inderaloka masterplan module, as it is located As the spine of the masterplan, the proposed key elements and focus for Inderaloka is about bringing synergy to the markets or bazaar of all the parcel. The Inderaloka Masterplan has developed to focus on production and opens new opportunity by increasing potentials based on its local resources on agriculture and the river.
By adopting the concept of Bazaar as A City, each of our parcels have decided we should be focusing on the resources and development tha potential to the site based on geography, raw materials , cottage industry and potentialities of demand. The northern and southern part ,Area Forest Pocket as to preserve and revive back the long lost Pokok Seraya and acts as green lung in the city as well as attraction area . As we move closer in the middle the northern area reserve for municipality and the southern are focused towards start-up academy for those who are interested to venture lots of brand and industry of Inderaloka. Moving close, there are 2 transit housing urbanism planted in the middle as they would focus on non permanent residential so that they are centralized and focused where they are going either to work or being an apprentice with the startup academy the connector that brings everyone both social and economic perspective.







SITE



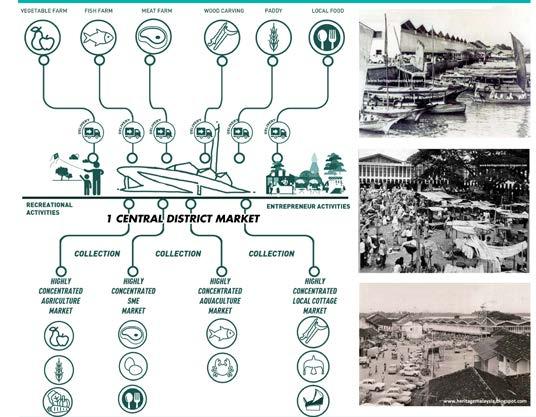




PARCEL DEVELOPMENTS
MRL
ECRL Train Creative Design
Competition 2024
“Lanchang” PAM x
1st Prize Winner (Graduate Category)
Designer : Aiman Yusuf , Hidayah Rosli
Supervisor : Ts. Muhammad Amirruddin Shah
Organizer : Pertubuhan Akitek Malaysia (PAM) , Malaysia Institute of Interior
Designers, (MIID) Malaysia Rail Link (MRL)
East Coast Rail Link (ECRL) is an initiative of the Malaysian Government to build a new railway line that will connect the states on the East Coast with the Klang Valley. The ECRL rail network willnarrow the economic gap between East Coast and the West Coast of Peninsular Malaysia byconnecting Kota Bharu in Kelantan to Port Klang in Selangor.
The 665km electritied rail network will start operations in early 2027, offering passenger andfriegh/cargo services.
PAM x MRL ECRL Train Creative Design Competition is to seek a creative ideas or concepts onto the visual looks interior and exterior of ECRL’s rolling stock. In addition, it is to stimulate innovation and creativity among Malaysians designers and public at the same to spark public excitement, raise awareness and appreciation of the ECRL progress achieved.
Lanchang bears meaning of fast ship during the sultanate reign. (Fast ; Fast Forward ; Future). Lancang as an object mean a big ship. Significant as big vision and big project (great route & Great cruise) in this journey. We believe in focusing with the narrative, and the needs from the stakeholders. We sent our thoughts and understanding with designing for senses is to deepen the connection between users and the designs, as the objective is to Narrow the economic gap. With ECRL aids the states and the nation each individual economic driver
We also believe our initiative to align the principles of our design to the Sustainable Development Goals which is Decent Work and Economic Growth, Industry , Innovation and Infrastructure and Reduced Inequalities to assimilate to ECRL SDG framework , Sustainable Cities and Communities, Life On Land And Partnerships for the Goals.



KLAF 2022 : Future City Ideas Competition
Tokyo 2135 : Shorescape
1st Prize Winner
Designer : Aiman Yusuf , Hidayah Rosli
Supervisor : Ts. Muhammad Amirruddin Shah
Organizer : Pertubuhan Akitek Malaysia (PAM), Archidex
Shorescape is one of the iteration outcome as a Complex Transit Terminal that plays homage towards Kenzo Tange 1960 Metabolists movement of the Tokyo Bay Design. The Decentralization of Tokyo, gave a fresh new look of its capability to expand and cater more traffic, withstand its local power source from the sea and manifest algae for biomass energy for consumption efficiently.
It is a testing ground of a futuristic city that employs technology such as artificial intelligence, machine learning, with the help of human consciousness.It is not about a singular outcome but about the development of a futuristic city. With the aid of advance digital tools in computational design, the team extracted 160 iterations in understanding the future possibilities of a city
The proposed site is in tokyo bay, a large port area in between of kawasaki and kisarazu prefecture, to commemorate the Folklore of Urashima Taro, we believe to give respect to its origin and a homage towards Kenzo Tange 1960 Metabolists movement of the Tokyo Bay Design. Kawasaki is an engineered edge while Kizarazu were a naturally protruding shoreline. With Tokyo is always expanding its metropolis, people of Tokyo are to shift from a radial centripetal system to a system of linear development. To find a means of bringing the city structure, the transportation system, and urban architecture into an organic unity. The Decentralization of Tokyo, the Underwater Castle from the Folklore.
With the application Machine Learning will be the essentials to determine its growth and development as to question the current human guideline on development and urbanization. Modules along side the Big Data collection to create iterations that is suitable for its purpose, in finding the best typology .









Architalent 2022
4th Architecture Students Design Compeotiton
The Matriarch: Giving Birth to Life
2nd Runner Up & Best Presenter Award
Designer : Aiman Yusuf , Hidayah Rosli
Supervisor
Organizer :
: Ts. Muhammad Amirruddin Shah
Pertubuhan Akitek Malaysia (PAM), Archidex, Arcasia
The Matriarch is the proposal – a set group of drones able to transform into a mobile skyscraper capable of transporting itself to different locations and constructing new residential or office skyscrapers. The structure is equipped with an automated 3D printing construction system that will construct ready-to-use capsules, install them onto the desired site, and can be occupied straight away. The matriarch will then detach itself from the newly completed skyscraper and will continue to construct other skyscrapers at other designated locations.
The building produces modular capsules that can be customized differently according to users’ preferences. The users can customize the capsules based on their needs. They can do so by selecting from an array of ready-to-use subcapsules which are divided into basic amenities. For example, a user who does not require a kitchen can exclude it from the selection.
Precision, Rapid and Economical Products for any situation
The construction of these modular capsules is made with consideration towards the natural environment, as an initiative to preserve the environment with the progress of modern technology. Modular homes and pods are manufactured from garbage waste produced by humans in their daily lives. The skyscraper is fitted with a processing unit that can collect the waste products. These wastes are subsequently recycled into building materials for the construction of the homes. Additionally, the mobility of the structure also provides extra efficiency during postcrisis and post-disaster reconstruction.
This matriarch primary purpose is to serve as mobile self-fabricating machine learning units. The structure can “give birth” to new modular homes using recycled building materials gathered from everyday waste. These materials are absorbed into the Matriarch’s processing unit, placing new homes to create new colonies. The manufactured modular homes are considered new cocoons for the new inhabitants to make good and turn them into beautiful new buildings. Wherever the Matriarch goes, it creates a “new life.”





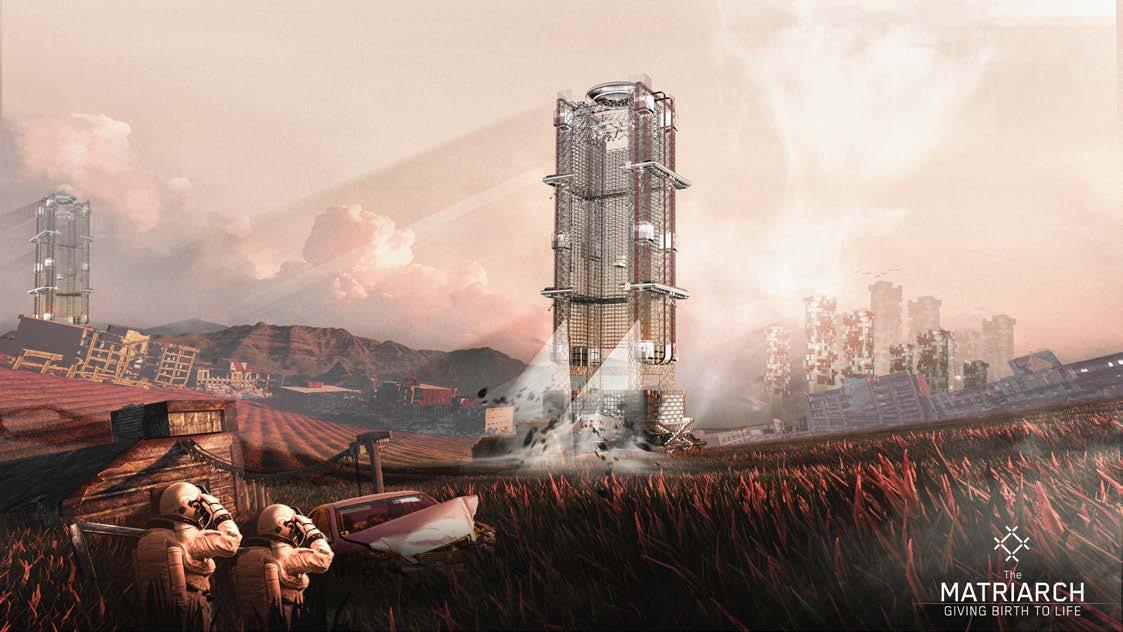



Architalent Presentation at Plenary Hall, KLCC
Field/Office Works

Task :
+Assist Supervising Architect throughout the project
+Provide visuals imagery (3D renders and video)
+Assist in Autocad Drawings (Plans and Elevation) to send to the Draftmens
+Assist with airport consultants and project management consultants
+Assist with local authority regarding the project










Office Work
Airport Conceptual Design
Perancangan Membina Lapangan Terbang Antarabangsa baru untuk Negeri Pahang dan Bandar Aeroangkasa Pahang, Cherating, Pahang
Task :
+ Provide Architectural input to the Branding Team
+Assist with Architectural concerns throughout the project
+Provide visuals imagery (3d renders and video)
+Provide conceptual designs for the airport (3d models and conceptual visuals)
+liase with airport consultants and project management consultants
+liase with local authority regarding the project
+ involve in LIMA2023 booth exhibition on behalf of the company





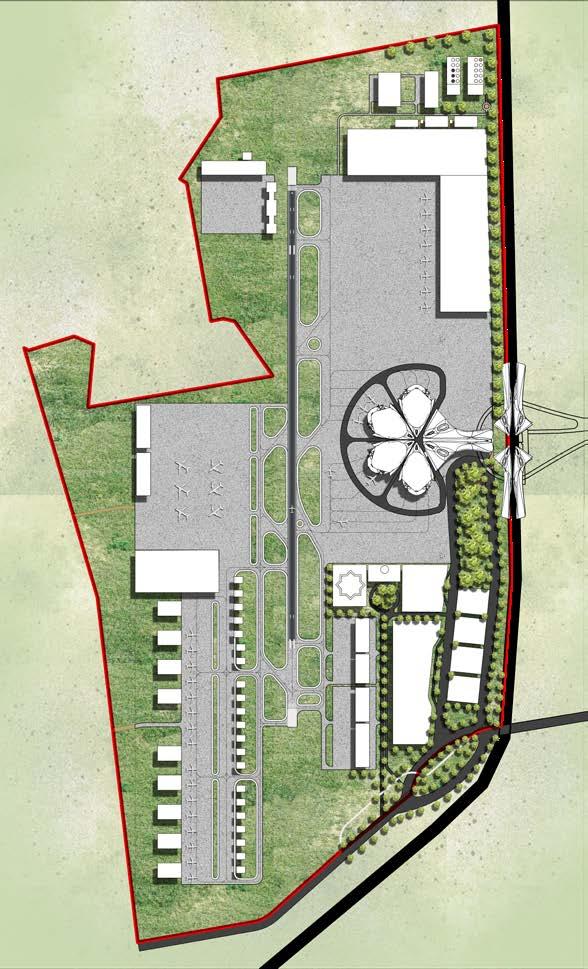








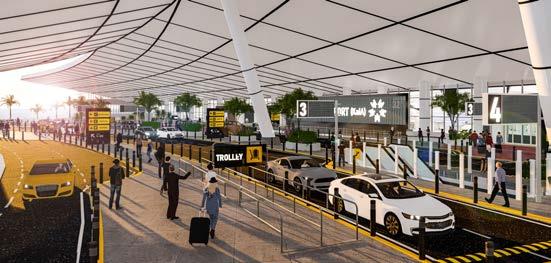





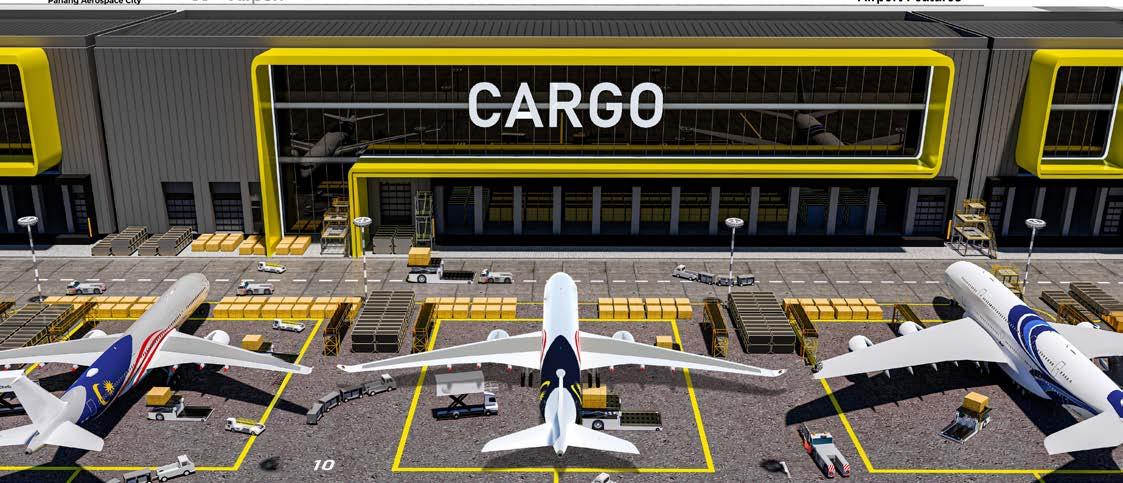

Task :
+Assist Supervising Architect throughout the project
+Provide visuals imagery (3D renders and video)
+Assist in Autocad Drawings (Plans and Elevation)
+Assist with C&S, Main Contractor and M&E consultants
+Assist with local authority regarding the project








Task :
+Manage throughout the project
+Provide conceptual papers for the client
+Provide visuals imagery (3D renders and video) for the client
+Provide Autocad Drawings (Plans and Elevation)
+Assist with C&S, Main Contractor and M&E consultants
+Assist with local authority regarding the project















Food and event arena
Selokal
Designer : Aiman Yusuf , Hidayah Rosli
Location : The Shore Melaka
Status : In Construction
Size : The Shore Melaka
Task :
+Manage throughout the project
+Provide conceptual papers for the client
+Provide visuals imagery (3D renders and video) for the client
+Provide Autocad Drawings (Plans and Elevation)
+Assist with C&S, Main Contractor and M&E consultants
+Assist with local authority regarding the project







