UNDERGRADUATE ARCHITECTURAL
PORTFOLIO

SELECTED WORKS 2019-23
AISHWARYA S
WCFA,MYSURU
PERSONAL CONTACT


06.08.1999
+91 7349049160
Kannada, English, Hindi
Hello!
Greetings….This is Aishwarya, a student of architecture, currently pursuing my bachelor’s degree from Wadiyar Centre for Architecture (WCFA), Mysuru. Through this portfolio, I present the design and decision-making skillset that I have developed during school and seek opportunity as an intern to further learn, refine and grow as an aspiring architect
PROFECIENCY
Drafting
AutoCAD


Modelling
SketchUp
Rhino
Rendering
OTHERS
• Hand drafting
• Physical Model Making
• Measure Drawing and Documentation
• Note Making

2019_aishwarya.s@wcfa.ac.in
aishwarya_shetty_._ _.speckles.__
Nimishambanagar, Kuvempunagar 2nd stage, Mysuru, Karnataka, India
EDUCATION
• Christ the King Convent, Mysuru
• Marimallappa’s Pre-University College, Mysuru

• Wadiyar Centre for Architecture, Mysuru
EXPRIENCE
• Kukreja Trophy 2022
• ANDC Design Trophy 2022

• The drawing Board Competition 2022
• Brick Workshop, WCFA Mysuru
• Bamboo workshop, WCFA Mysuru
Lumion






VRay

Enscape
Postproduction
Procreate
Sketchbook
Adobe Suite
Photoshop, Illustrator, InDesign

Microsoft Office
PowerPoint, Word, Excel
• Quick Learner
• Team Player
• Attention to detail
• Digital Architecture Workshop
By Prof Shashank Satish, WCFA Mysuru
• Research on the Yogis in Mysuru
Under Culture and Built Environment by Prof Shashank
Satish
• Refurbishing a train coach into a spa
Under Prof Gregory Antony
CONTENTS

1. Nekavu Samugham
A Weaving Industry I Sustainable Architecture
2. Angana
An alternative school I Institution Design
3. Janapada Mantapa Cultural Centre I Public Building
4. Techkeys Decks Housing
5. Working Drawings
6. Miscellaneous
STUDIO BRIEF

The intent is to understand the word “sustainability” and its essence as climate responsive design, vernacular, performative architecture, low energy building, green building etc. This studio’s focus calls for an industrial building and will explore three variables; human comfort, climate responsiveness and resource efficiency. Situated in the historic precincts of Kanchipuram a group of like-minded people who have come together to set up a cooperative for weaving to set up a Production cum Experience Centre and promote themselves, improve their work culture and eradicate the middleman thereby improve the efficiency of various process that goes into making a saree and reducing its manufacturing cost.

NEKAVU SAMUGAM




Kanchipuram is a city in the Indian state of Tamil Nadu also known as the City of Thousand Temples Kanchipuram is known for its temple architectures, 1000-pillared halls, and silk sarees.
The south western monsoon winds from Indian Ocean hits the western ghats of Tamil Nadu and return back giving rains to Kerala and the winds from the Bay of Bengal gets carried to the Himalayas. Therefore Kanchipuram in the central part of Tamil Nadu receives very less rainfall throughout the year

Major Mass orientation in north south direction to reduce the heat from the south and in between open spaces to keep the built cool through courtyard effect




The site is a part of a school playground and is located in the centre of the city, having road access on two sides with a national highway perpendicular to it and densely surrounded with commercial spaces mostly being retail saree stores.
Residential Commercial Small scale industry Temples

Weaving Process




An open corridor on either sides of the built to reduce the air temperature before entering the built through funnel effect.



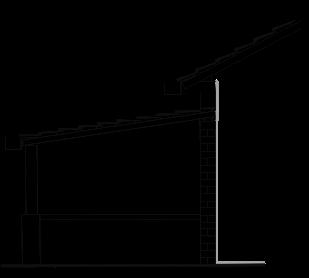

The openings on the roof to let the raised hot air out
30% of the given site is used for cultivation of plants used for organic dyes for weaving and 30% is built where, 20% of the built can be accessed by the public at anytime of a day
Use of shading devices with horizontal and vertical shading angles for different facades of the built to prevent the direct heat from the sun therefore attempt to keep the inside cool


Use of locally available and bio degradable materials, exposed brick on the outside and lime plaster on the inside for maximum reflectance if light














STUDIO GUIDE


STUDIO BRIEF
The semester focuses on architectural design at institution scale. The working, organization, publicness, and the contribution of people to an institution Is understood and catered. The Institution considered is an Alternative schooling in an urban setup following the philosophical ideologies of Jiddu Krishnamurthy, catering children of age 6 - 16 years. The school is considered as non- residential and for day-schoolars of the neighborhood with a strength of 40 per class and proportional number teachers. The school caters for all the interests of students, from dance, music, art to cooking and baking along with following ICSE syllabus for higher classes.


Nashik, called ‘grape capital’ of India is located in Northwestern Maharashtra. The city is known for its inherent cultural value and historical significance. Every 12 years once, it hosts the mega Kumbh Mela that attracts millions of pilgrims as well as travelers.
Nashik has an average temperature of 28.5 °C, and April being the hottest month. The lowest average temperatures in the year occur in January, when it is around 20.5 °C. Steady and strong winds blow from the Southeast direction and calm winds blow from the Northwest direction.
There exists a contour difference of 7m between both the ends

Commercial Residential
An attempt to connect the public and semi-public spaces of the institution with three diagonal courtyards in between







Window cill to act as seating, open to environment and connected classrooms learning
Hands on and playful learning and exposure to various co curricular activities









MANTAPA
ACADEMIC PROJECT

SEMESTER 5

STUDIO GUIDE




STUDIO BRIEF
The vision of development at any waterfront is rooted in the everyday life and the local usage of space. The use of leisure as an appropriate public use, giving rise to a rich narrative of spatial experience of built architecture with a reference to the solemn flow of the river and to give back to the people of the city.
Srirangapatna is a river island enclosed by river Cauvery and is connected through bridges to other cities. The town of Srirangapatna is a lesser-known hamlet where the town is enclosed within a fort wall and is mainly popular for its majestic temples and forts packed with many historical and cultural stories
ON SITE SKETCHES

CONCEPT
A public intervention with a visual connect on two sides site with mixing spaces in the center where site that drops down by 6M on the north to the river and having one of the important temple streets on the south.










STUDIO BRIEF
Housing, as an architectural program, is an outcome of people coming together to build and accommodate their life, activities and engagements. Urbanization, industrialization and sharp increase in land-value have increased the demand for group housing

The intent of the ‘Group Housing’ studio is to study the life, activities of life and engagements of people. To study the people as individuals, family and as a community and apply the knowledge to shape the architecture in a manner that, the family binds as an entity within the unit and the community binds as a collective, through articulation of space and form. The studio focused on the opportunities of bringing houses together and shape the un -built to support the community activities of the user group and address the challenges of grouping.
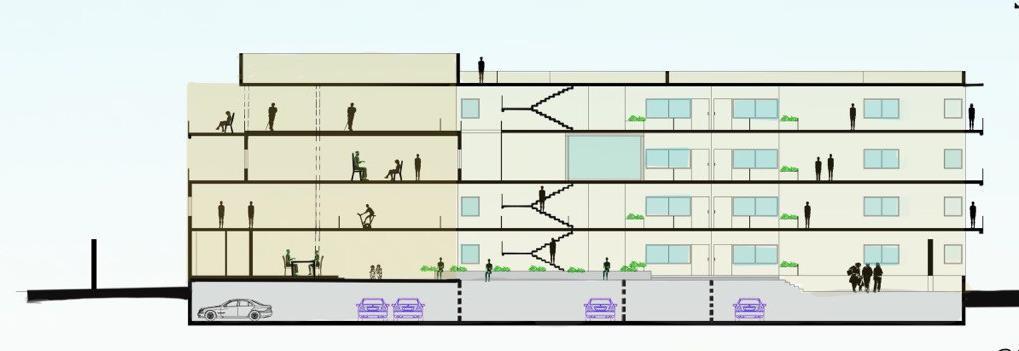
TECHKEYS DECKS








STUDIO GUIDE
Assoc. Prof. Thyagarajan C
Asst. Prof. Gregory M Anto
Prof. Srinivas S G
Prof. Manoj Ladhad
Asst. Prof. Surendran Alone
STUDIO BRIEF
The studio places a strong emphasis on accurately converting design drawings into clear and accurate drawings that would make execution of work on site easier. The goal was to comprehend how clearly a project should be described so that it would be simple to read and carry out on the site. The project chosen here is housing from semester 4. The need for well thought of details and skill of representing that through drawings such as unit plans, electrical layouts, toilet drawings, kitchen layouts, and wall sections etc is focused upon.
WORKING DRAWINGS HOUSING


COLUMN MARKING
EXCAVATION DRAWING

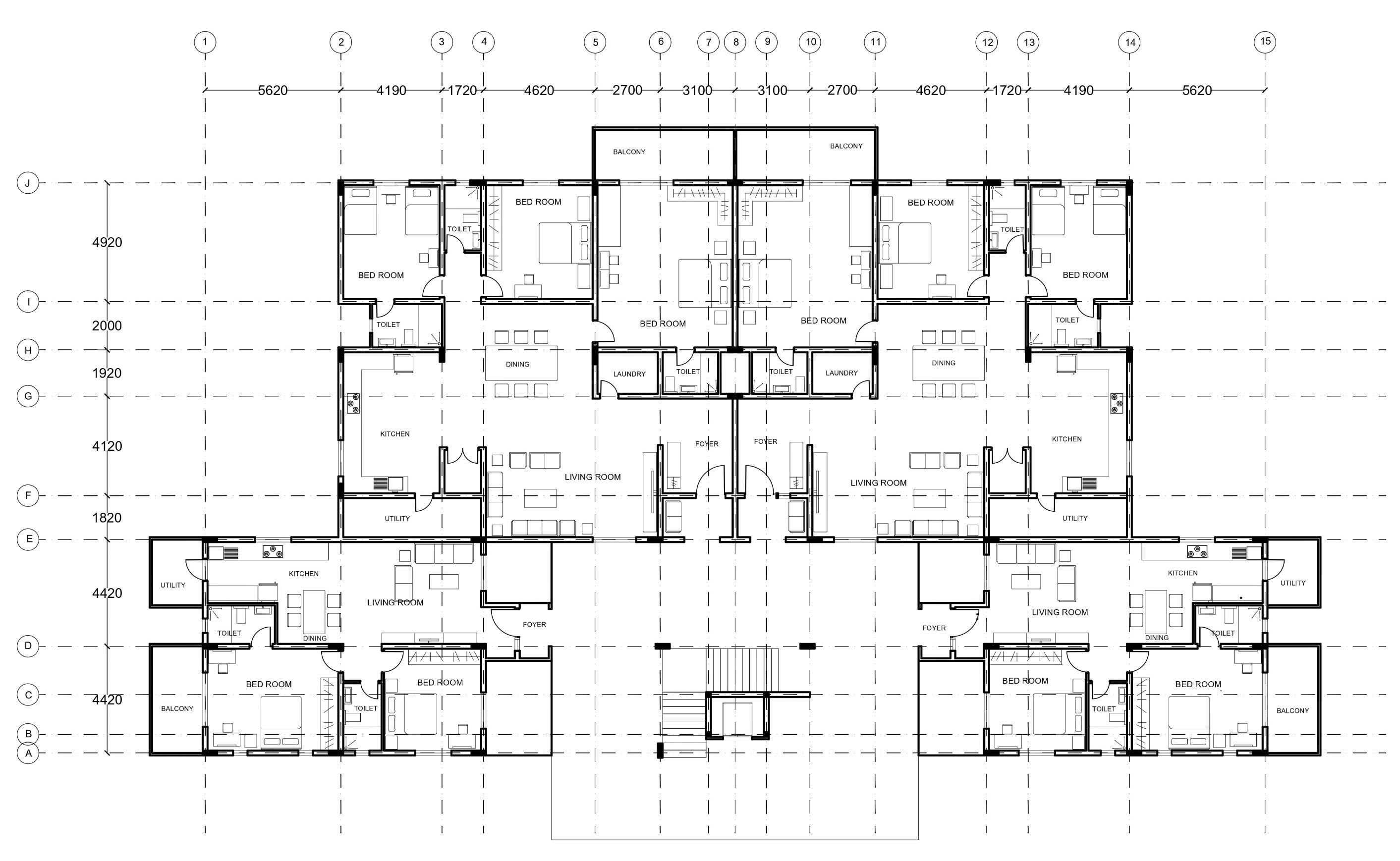

General Notes
• · Grade of concrete - M20
• · Mix ratio –
• Cement : Sand : Aggregates - 1: 1.5 :3

• · Peripheral steel - 16mm
• · Inner steel - 12mm
BEAM
SLAB LAYOUT


Project Title : Techkey’s Decks






Project Title : Techkey’s Decks










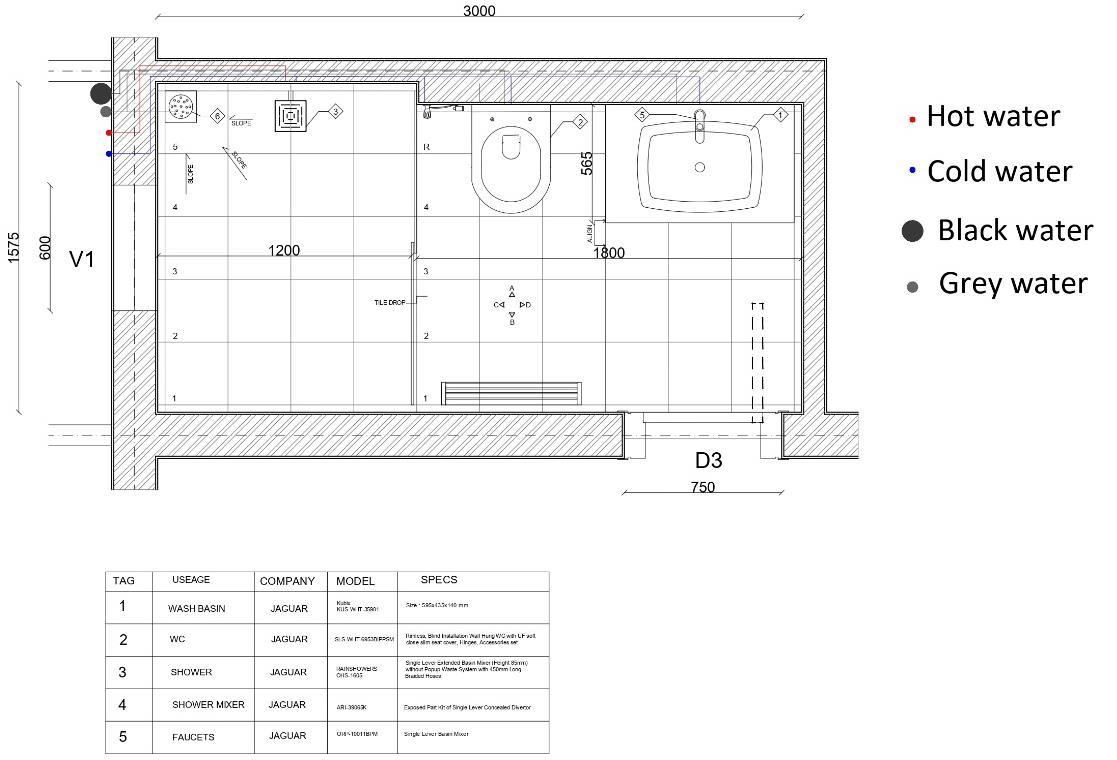



Project Title : Techkey’s Decks

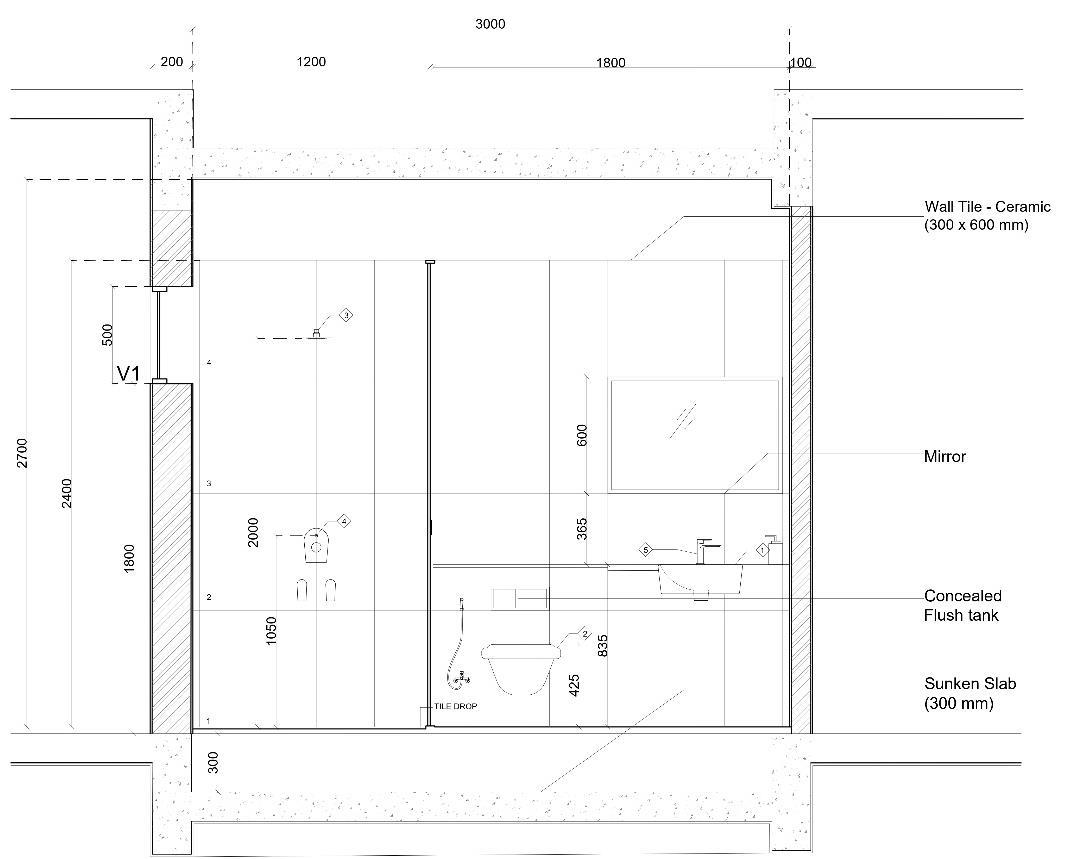



MISCELLANEOUS

CONTENTS
• Interior Design
• C P Kukreja Design Trophy

• ANDC Design Trophy
• Others
Margosa House


Guide – Prof Pallavi Dhomse I Semester 5

The intent was to retrieve back to on site drafting skills post lockdown and to have an onsite experience of measure drawing. Documentation of a hundred old building in the Krishnaraja Boulevard, Mysuru with an area of 100 sq.mt during the semester break and understanding the functioning of a residence compensated for the missed RSPs.




Kanchipuram
Guide – Prof Anand Krishnamurthy
Prof Suren Aalone Semester 7
Documentation to understand the fabric of the city and the spatial dynamics of the houses that were also used as work spaces for weaving.






 SECTION CC’
SECTION DD’
SECTION AA’ SECTION BB’
SECTION CC’
SECTION DD’
SECTION AA’ SECTION BB’
INTERION DESIGN I Studio Guide





– Anna Cherian I Academic Project Sem 7



The intent of the studio was to redesign the interiors of the existing lobby and exhibition space room. The process of design included making of digital and physical material pallet and working materials available in the market, joineries and combination of two different materials, color

 Pantry Exhibition
Pantry Exhibition
space of WCFA with an addition of an office space and to a design a pantry in the current rest working on numerous iterations. The studio focused on exploration of various types of schemes etc.




C P Kukreja Design Trophy
NASA Competition Entry


With the glorious history of India celebrating 75 years of the country's independence, that has academically and technologically. Proposing an installation at a location that celebrates a building/ present-day urban issues of the area that would need fixing. To represent a new Indian community picking an edifice or public space of pivotal importance and suggest how a design intervention





has gone through tremendous chang e and contributed to the world culturally, building/ public space of cultura l or historical significance while also keeping in mind the community that is well connected and cont ributes to a vision of a brighter tomorrow by intervention can help encourage public inte raction and conversations.

ANDC Design Trophy

NASA Competition Entry


Brief - The assignment aims to target a zone (building to street level) which has high significance from our daily lives, these are the ones which need us promptly. These places are not always to the local context. The fine line between seeing a hawker and seeing an encroacher in the The solution to be offered has to be complete in inferring through time, eliminating the deficiency holistic level. Delineating the Identified zones, Identification and earmarking the scope for Architectural knowledge systems will also be an integral part of an important part of the overall solution. impact zone can extend beyond the identified core zone.


Lansdowne Building, Mysuru



significance in society/community. Place s lost in time, places lost to 'Development', places lost always neglected, but need solutions wh ich are tailored for it and is integrated and grounded same people, place and time is what delineates the virtue missing in coeval day and age. deficiency of today and also to deli ver in future by understanding the transformations at a Architectural Intervention, con textual selection of appropriate materials, techniques and solution. The size of the site, identifie d core zone to be limited to 2.0 acres (‡ 20%), however the














